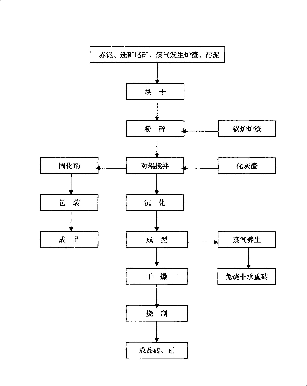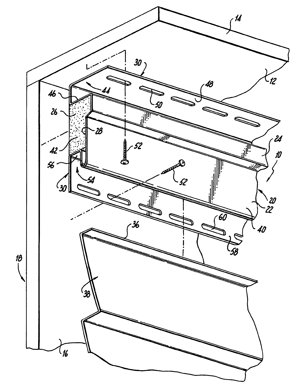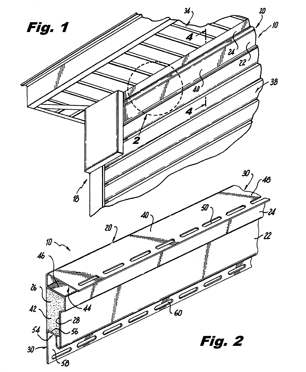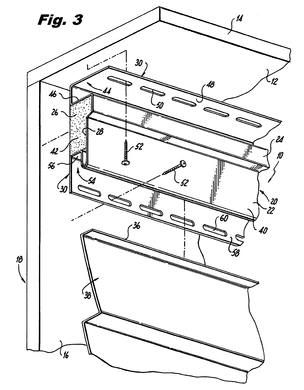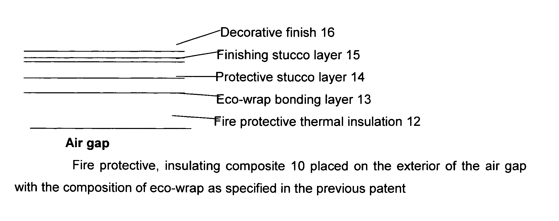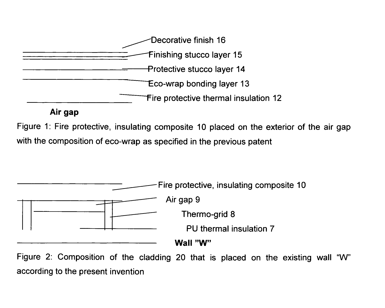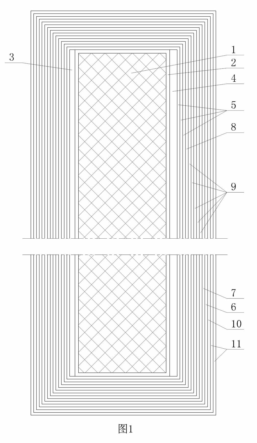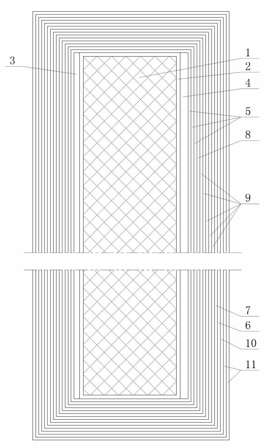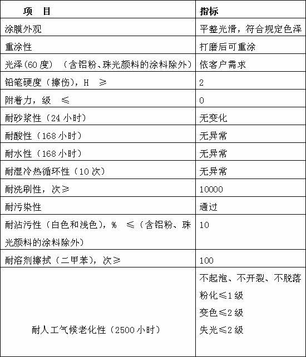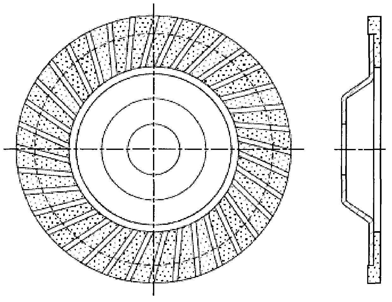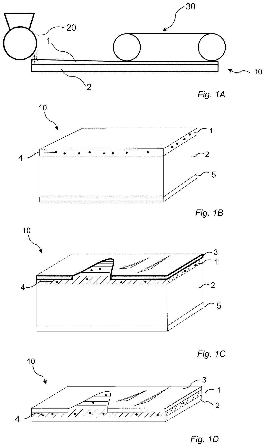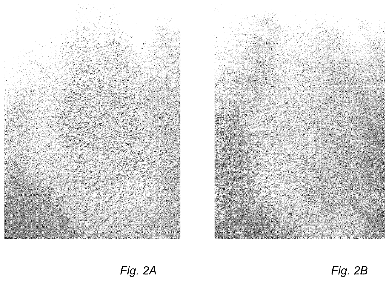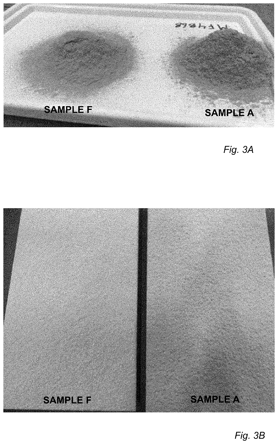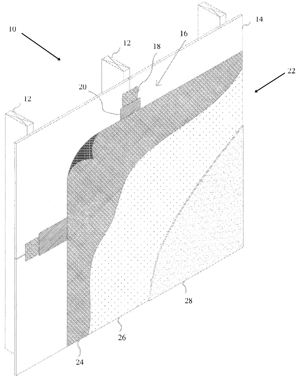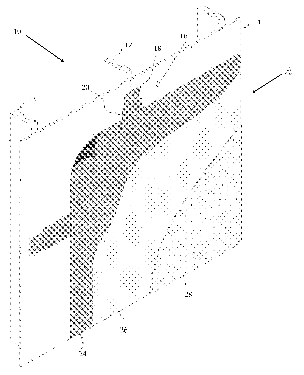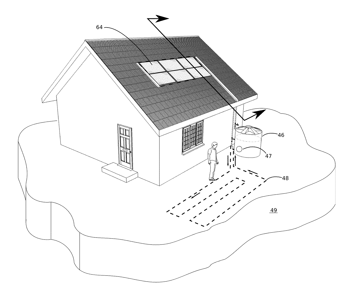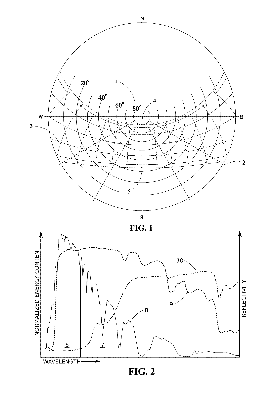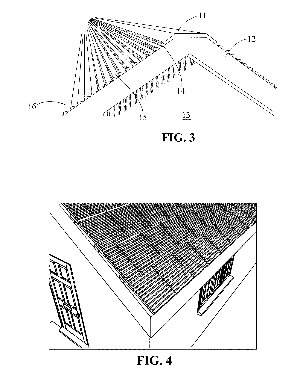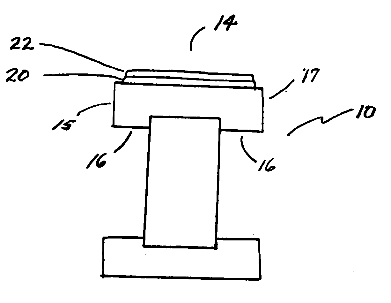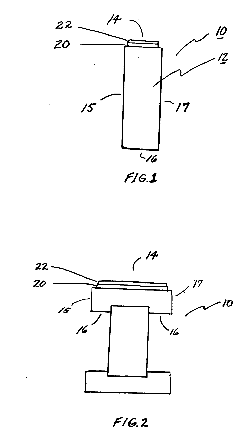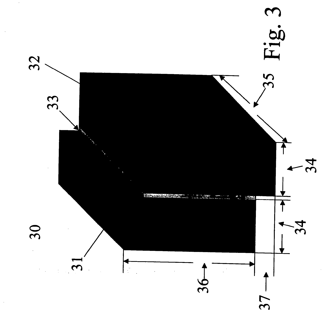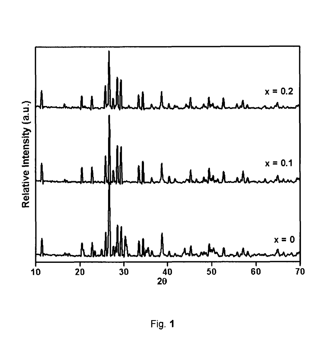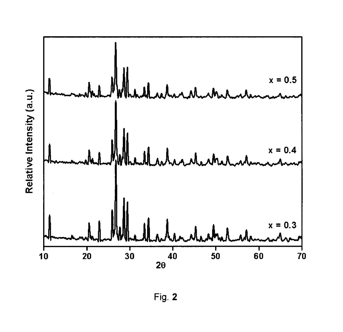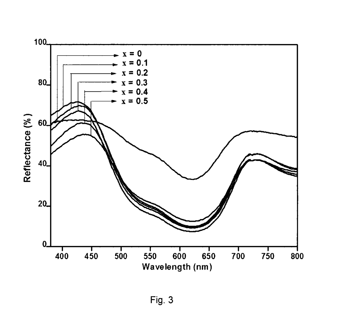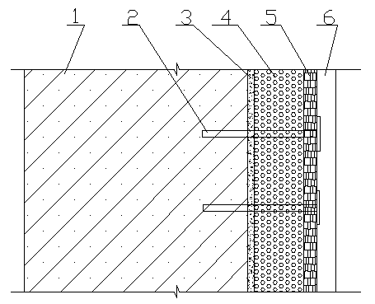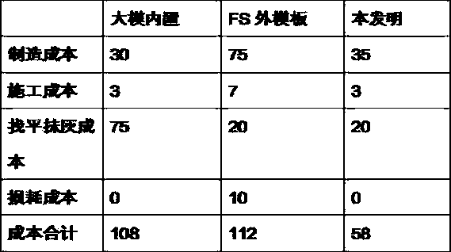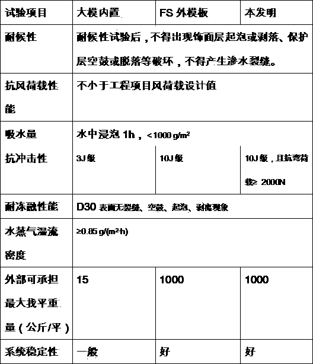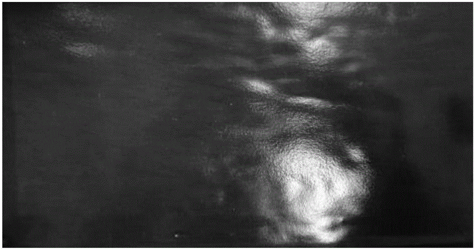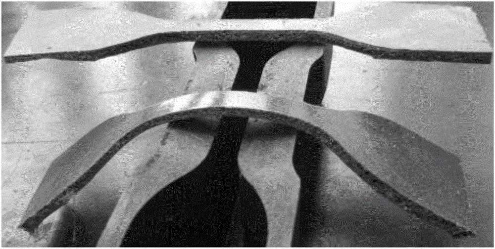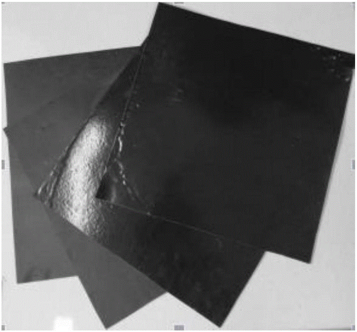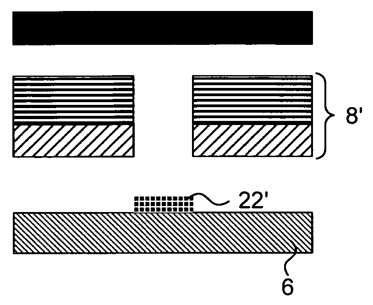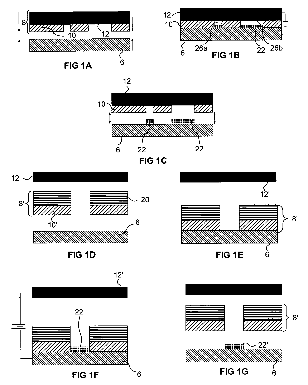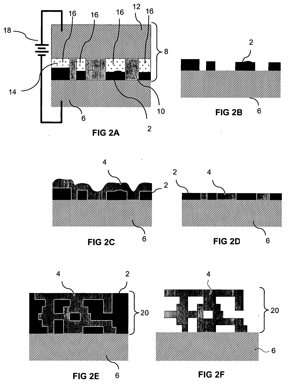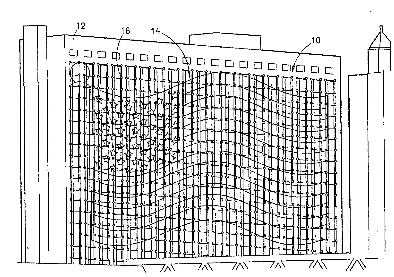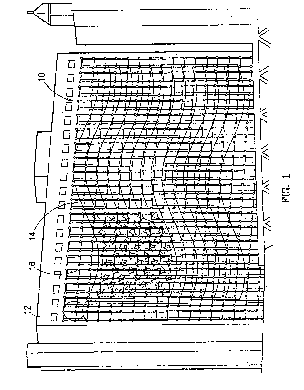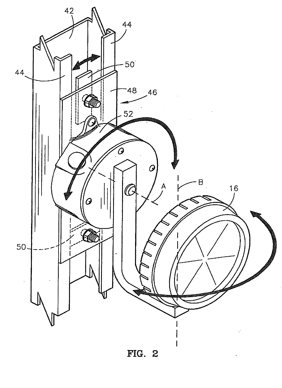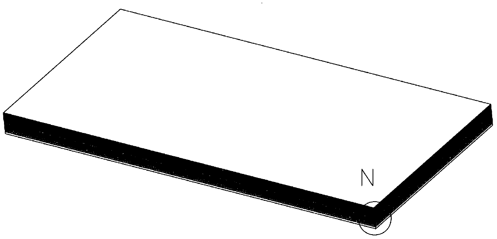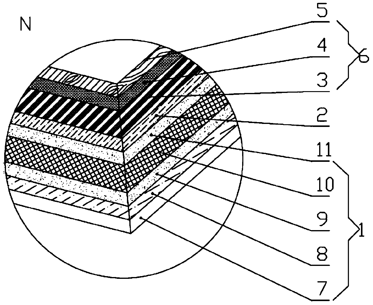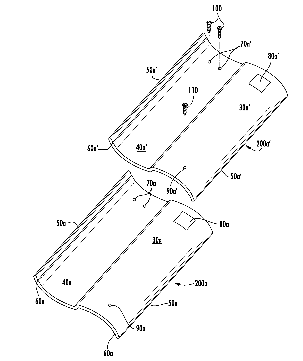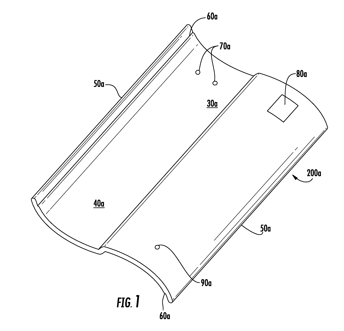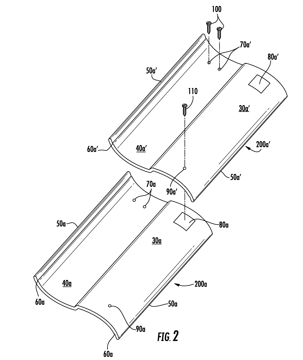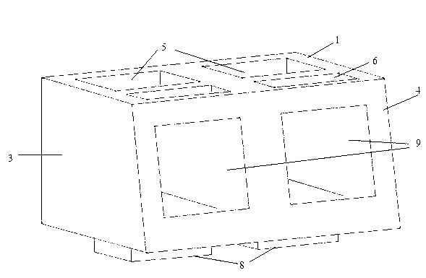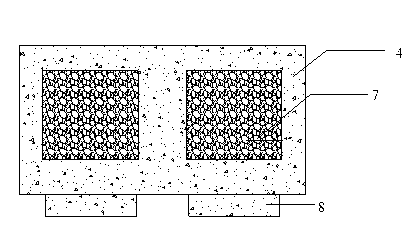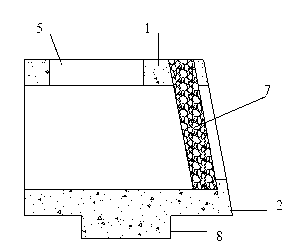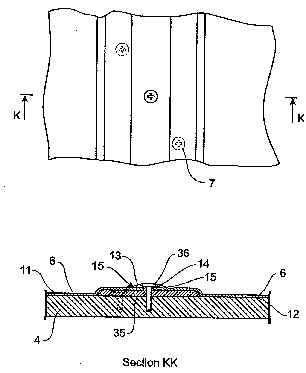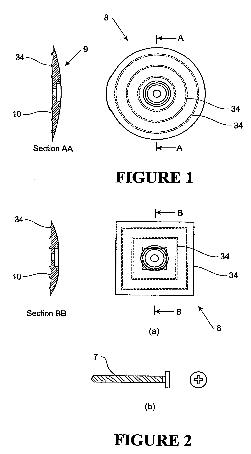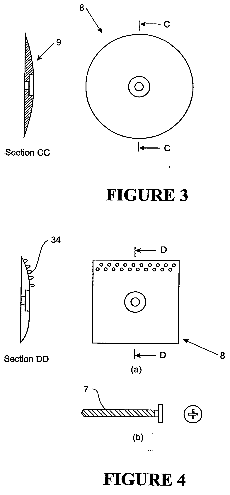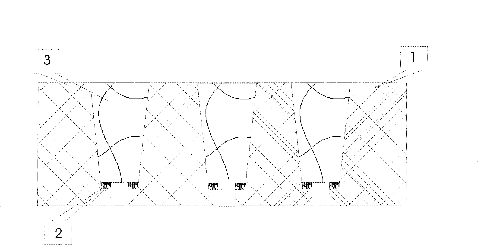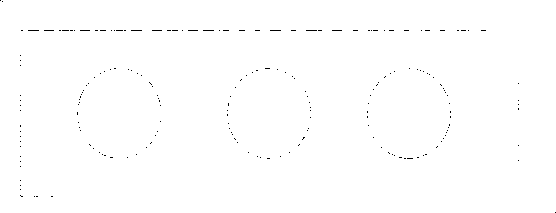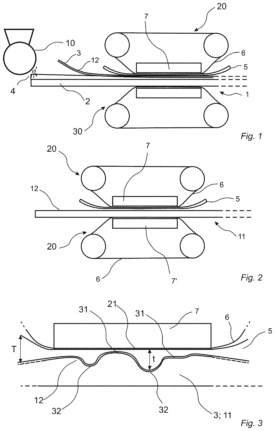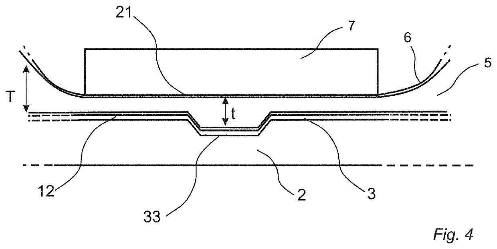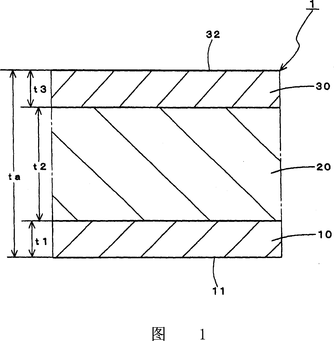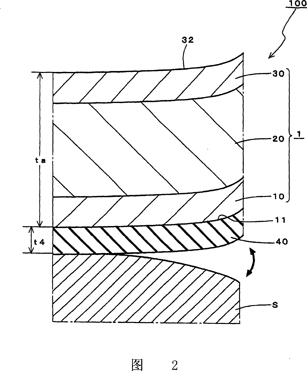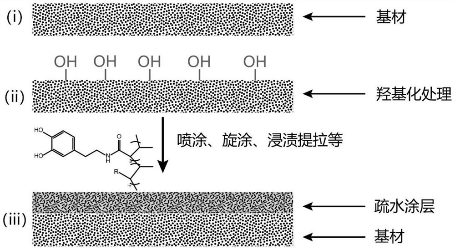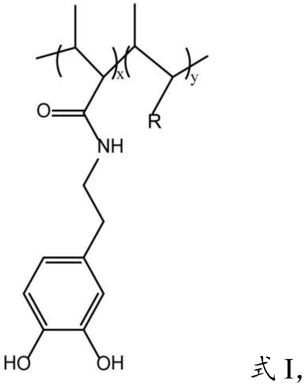Patents
Literature
Hiro is an intelligent assistant for R&D personnel, combined with Patent DNA, to facilitate innovative research.
268 results about "Substrate (building)" patented technology
Efficacy Topic
Property
Owner
Technical Advancement
Application Domain
Technology Topic
Technology Field Word
Patent Country/Region
Patent Type
Patent Status
Application Year
Inventor
The word substrate comes from the Latin sub - stratum meaning 'the level below' and refers to any material existing or extracted from beneath the topsoil, including sand, chalk and clay. The term is also used for materials used in building foundations or else incorporated into plaster, brick, ceramic and concrete components, which are sometimes called 'filler' products.
Environment-friendly type alkali-free liquid accelerator for sprayed concrete and preparation method thereof
The invention belongs to the technical field of building materials, and in particular relates to an environment-friendly alkali-free liquid quick-setting agent used for shotcrete and a method for preparing the same. The alkali-free liquid quick-setting agent is a light green viscous liquid prepared from aluminum sulfate, sodium fluoride, triethanolamine and polyacrylamide, wherein the aluminum sulfate and the sodium fluoride are main quick-setting components, the aluminum sulfate can significantly reduce the initial setting time of cement, while the sodium fluoride can significantly shorten the final setting time of the cement, promote the formation of a hydrate structure, and improve the shear strength of the concrete and the binding power of a reinforcing steel bar. The triethanolamine shortens the setting time of the concrete to csertain extent and greatly improves the 1d compressive strength of mortar, and the polyacrylamide is an organic tackifying component to improve the thickness of a primarily sprayed layer, improve the bond strength between the concrete and a substrate, reduce the rebound loss in the spraying process, and save materials. The environment-friendly alkali-free liquid quick-setting agent has the advantages of wide source of raw materials, low cost, simple production method, and high production efficiency, and is suitable for industrial mass production.
Owner:TONGJI UNIV
Process and method for converting waste slag wholly of aluminum industry into ecological building material
The invention belongs to a method for utilizing resources. The method utilizes the matter characteristics of solid wastes (six kinds of waste residues) such as red mud(the sintered method and the Bayer method), boiler slag, ore dressing tailings, ash and gas generation slag, which are generated during the manufacturing process in aluminum industry, and converts the solid wastes into a novel road material and construction walling material by the processes such as drying, crushing, reasonable proportioning, machine shaping(grinding and extrusion) and consolidation or sintering. The method is characterized in that the utilization ratio of the waste residues is 100 percent. The waste residues comprise the following compositions: (1) the produced road material-curing agent, which can be used to reinforce a highway subgrade and bases of road surface substrates(substrate and subbase) and buildings and completely replace cement, lime and sandstone materials, and the road material can meet prior national(industrial) standards and environmental protection standards in performance; and (2) the produced construction walling materials-non supporting brick, supporting brick, air brick, hollow building block, common tile, glazed roof tile and andorful tile, which are superior to the prior national standards in performance. The material obtained by the invention has the characteristics of energy conservation, thermal insulation, high strength, corrosion resistance, efflorescence resistance and no pollution.
Owner:王文举
Prefabricated decorative frieze trim
ActiveUS8104234B1Avoid disadvantagesSimple and inexpensive to manufactureRoof covering using slabs/sheetsBuilding roofsEavesLower grade
A prefabricated decorative frieze trim for securement to a lower surface of an eave and an exterior wall surface of a building which comprises a low gauge flexible sheet having a front face with an infinite variety of different ornamental shapes that can be formed thereon. A substrate member is applied to an internal surface of the low grade flexible sheet to provide structural rigidity thereto. A mechanism formed on the low grade flexible sheet is for securing the low grade flexible sheet to the lower surface of the eave and upper portion of the exterior wall surface of the building, whereby a free edge of a soffit component and a free edge of a wall siding can be retained thereto.
Owner:SAWYER STEVEN T
Continuous thermal insulation and fire protective composite placed on thermo-grid designed for wind load transfer
InactiveUS20120317914A1Avoid enteringEfficient use ofCeilingsLamination ancillary operationsStrappingWater vapor
The present invention relates to construction materials and more specifically, to a continuous composite exterior insulation system and cladding used in the construction of building walls and structure, to control heat transfer, rain-water penetration, air and water vapor transmission while providing fire protection to a building enclosure. This invention relates to a thermal upgrade of existing and new buildings. The wall substrate is arranged for receipt of subsequent layers of cladding materials. Thermo-grid of insulated composite strapping is mounted on the surface of the said wall and a layer of continuous insulation e.g. polyurethane foam is applied between the thermo-grid strapping leaving a thin air gap between it and the next layer of the fire protective composite.
Owner:BOMBERG MARK +1
Building inner and outer wall decorating plate and manufacturing method thereof
ActiveCN102425284ASolve Adhesion ProblemsSolve the problems of transfer printing technologyCovering/liningsPretreated surfacesCalcium silicateCross-link
The invention discloses a method for building inner and outer wall decorating plate, which comprises two flows, each flow including steps of: a primer line processing flow: (1) thickness sanding and dedusting, (2) roller painting back seal coat and curing into a first UV seal coat layer, (3) roller painting UV penetrant twice, (4) leveling by infrared ray, (5) coating UV putty at the front and UV curing and generating a UV putty layer, (6) roller painting the UV seal coat for three times and respectively curing and generating three second UV seal coat layers, (7) fine sanding; and a roller painting finish line flow: (1) dedusting, (2) roller painting UV glue and generating a first UV glue layer, (3) coating the UV finish for five times and curing and generating five UV finish layers. The decorating plate can solve the problems that a UV curing penetrating agent is strongly, quickly and deeply penetrated into a fiber reinforced calcium silicate slab or a fiber cement slab, deeply cured to form a film and subjected to stereo chemical netlike cross-linking reaction with UV putty and UV sealing paint, and thoroughly solves the problem of adhesive force between the decorative surface layer and a substrate.
Owner:山东鲁泰装配式装修材料有限公司
Diamond cutting grinding piece
ActiveCN103273433AGuaranteed connection strengthSafe and reliable performanceFlexible-parts wheelsStone-like material working toolsDiamond cuttingBrick
The invention relates to a diamond cutting grinding piece. The diamond cutting grinding piece comprises a diamond cutting grinding piece body arranged on a substrate, wherein the diamond cutting grinding piece body is evenly distributed in the circumferential direction, and corrugated water channels which are beneficial to heat dissipation and chip removal in the process of grinding are formed in the surface of the diamond cutting grinding piece body. The diamond cutting grinding piece organically combines the cutting performance and grinding performance through the unique design, is simple and reliable in structure, convenient to operate, low in manufacturing cost and long in service life, solves the problem that the cutting performance and the grinding performance of a diamond tool are independent from each other in an existing market, and is particularly applicable to cutting and grinding of building materials such as stones, concrete, ceramics, bricks and tiles.
Owner:JIANGSU FENGTAI TOOLS
Method of manufacturing a building element and a building element
PendingUS20200223197A1Improve liquidityEqually distributedLiquid surface applicatorsCovering/liningsPhotopigmentSubstrate (building)
A method of manufacturing a building element, including applying a first layer on a first surface of a substrate, the first layer including a mixture of a binder, at least one filler and fine non-pigment cohesive particles, wherein an amount of the fine non-pigment cohesive particles in the mixture may be between 0.05 wt % and 9 wt % of the mixture, and applying heat and / or pressure to the first layer and / or the substrate thereby forming the building element. The disclosure further relates to such a building element.
Owner:VÄLINGE INNOVATION AB
Compositions and methods for coating surfaces
An exterior building cladding system and methods of applying the building cladding system are described. The system is a weather resistive barrier and decorative system that is particularly effective as a covering system for buildings having an exterior wood substrate. The system includes a flexible waterproof base layer of acrylic and rubber that is adhered directly to a wood substrate, a mesh embedded in the flexible waterproof base layer and an acrylic stucco outer layer adhering directly to the flexible waterproof base layer. The system eliminates the need for building wrap while providing a moisture resistant and vapour permeable layer.
Owner:CANO COATINGS
Multifunctional energy management building cladding
InactiveUS20110000152A1Increase weather-tightnessMaximize drainagePhotovoltaic supportsSolar heating energyElectricityElevation angle
Owner:BOTKE MATTHEW MURRAY
Structural building elements having pressure-sensitive adhesive
A building element having pressure-sensitive adhesive coating layer having a low initial bond strength, to permit a substrate to be repositioned without destroying the integrity of the adhesive, and a long term bond strength, which occurs after the building element is mechanically fastened to another building element. This allows wood deck components, flooring planks, roofing tiles, and other building material components to be fastened together conveniently while securing a waterproofing and / or sound-deadening effect.
Owner:WR GRACE & CO CONN
Cladding material for construction
InactiveUS20140093679A1Good moisture permeabilityLess plasticizer migrationCovering/liningsSynthetic resin layered productsWater vapor permeabilitySide chain
A building exterior material is made of a curable composition which has excellent water vapor permeability. The building exterior material comprises a building exterior substrate coated with a curable composition comprising an organic polymer (A) containing a silicon-containing group capable of being cross-linked by forming a siloxane bond, wherein the organic polymer (A) is a polyoxyalkylene polymer (A1) containing an oxyethylene repeating unit in a backbone skeleton, a weight of the oxyethylene repeating unit in the component (A1) being 1 to 80% by weight of the total weight of the component (A1), and / or a (meth)acrylate polymer (A2) containing an oxyethylene repeating unit at a side chain, a weight of the oxyethylene repeating unit in the component (A2) being 1 to 50% by weight of the total weight of the component (A2), and the curable composition is cured into a cured product having a thickness of 0.1 to 3.0 mm.
Owner:KANEKA CORP
Blue inorganic colourants/pigments and process for preparation thereof
InactiveUS9803063B2Impressive chromatic characteristicHigh near infra-red reflectancePigmenting treatmentCopper compoundsAir atmospherePhotopigment
Nontoxic Near infra-red Reflecting (NIR) inorganic pigments, characteristically blue and well suited for the coloration of a wide variety of substrates, for example, plastics and concrete building roofing material, etc., comprise mixed metal silicate having the general formula: LaxSr1-xCu1-yLiySi4O10, where x is equal to 0 to 0.5 and y is equal to 0 to 0.5. These silicates with tetragonal crystal structure are prepared by calcination method in air atmosphere.
Owner:COUNCIL OF SCI & IND RES
External-framework built-in composite insulation board and cast-in-situ concrete integrated wall structure and manufacturing method thereof
ActiveCN104110082AReduce manufacturing costLow costWallsHeat proofingConstruction engineeringStructural engineering
The invention relates to an external-framework built-in composite insulation board and cast-in-situ concrete integrated wall structure and a manufacturing method thereof with an aim to provide the wall structure and the manufacturing method which are capable of realizing insulation and structure integration of a building wall, reducing comprehensive cost and facilitating leveling of the outer surface. The technical scheme includes that the wall structure comprises a cast-in-situ concrete base wall body, a composite insulation board and a plaster layer, the composite insulation board comprises an insulation board substrate, the inner side of the insulation board substrate is an interface layer while the outer side of the same is a reinforcing layer, connecting pieces penetrating the reinforcing layer, the insulation board substrate and the interface layer are arranged on the insulation board, and the composite insulation board and the cast-in-situ concrete base wall body are firmly connected together through the connecting pieces; the thick plaster layer is arranged on the outer side of the composite insulation board. The external-framework built-in composite insulation board and the cast-in-situ concrete integrated wall structure and the manufacturing method thereof have the advantages that cost is low, cost of the manufactured wall body can be reduced, and insulation and the structure of the building wall can be integrated.
Owner:SHANDONG HUIXING TECH DEV
Highly-filled isophorone diisocyanate (IPDI) polyurethane-based composite material, and preparation method and use thereof
The invention discloses a highly-filled isophorone diisocyanate (IPDI) polyurethane-based composite material, and a preparation method and the use thereof. The components of the highly-filled IPDI polyurethane-based composite material comprises functional solid filler, a polyurethane substrate produced through a reaction of IPDI and oligomer polyol, and other performance adjusting additives. The functional solid filler, the additives and the oligomer polyol are evenly mixed, and then the IPDI is added to an obtained mixture; and the mixture is mechanically kneaded to react and then casted into a die to be cured and formed, so that a product is manufactured. The composite material can be used as a building structure material, a roof waterproof material, a gap repairing material, an energetic blasting material, an indoor decoration material and an insulation material. As the IPDI polyurethane is adopted as the substrate of the composite material, the composite material can be filled with high content of solid filler, which can reach up to 90 wt%, so that the functional effects of the solid filler in the composite material can be greatly played.
Owner:WANHUA CHEM GRP CO LTD +1
Micro powder reinforced polyurethane-based high-strength waterproof heat preservation and decoration integrated material and preparation method thereof
InactiveCN106431087AImprove performanceRealize the utilization of solid wastePolyurea/polyurethane coatingsSlurryUltimate tensile strength
The invention relates to a micro powder reinforced polyurethane-based high-strength waterproof heat preservation and decoration integrated material and a preparation method thereof. According to the material, polyurethane is adopted as matrix resin, a large number of micro powder particles and multiple compounding agents are added, grinding is carried out, foaming is controlled, and the closed-cell material is prepared. Coatings or rolls or plates or blocks can be manufactured by means of brushing or spraying or pouring. The material can be manufactured to be red, yellow, blue, black, white and other colors by adjusting a coloring agent. The material has the comprehensive advantages of being efficient, waterproof, good in heat preservation performance and decoration effect, high in strength, good in corrosion resistance, resistant to inflaming and the like. The coatings are tightly bonded with a substrate, and the surface is smooth. The material has good toughness as the rolls and can be used for waterproofness and heat preservation of newly-built or existing buildings, tunnels, underground facilities and the like. The material serves as the plates, sand particles can be bonded to the surface of damp-dry slurry to obtain various building plates with a stone grain decoration effect. The material is extremely low in cost and has good market prospects.
Owner:SOUTHEAST UNIV +1
Roof waterproof construction method
InactiveCN104251042AGuarantee the construction qualityRoof covering using flexible materialsRoof covering insulationsAdhesive cementLap joint
The invention provides a roof waterproof construction method, and belongs to the field of waterproof technology of buildings. The roof waterproof construction method comprises the following steps: industrial gasoline is added in chloroprene rubber asphalt adhesive for diluting, the two substances are evenly mixed, and the mixture is brushed on the cleaned surface of a substrate; then, a coiled material is laid after the brushed mixture is kept at normal temperature for 4 hours; during pavement, the joint place of the substrate and the coiled material is heated by a flame spray gun when the coiled material is uncoiled; the distance from the flame spray gun to the heated surface is 300 mm; when the surface of the coiled material is just molten by reciprocating heating, the coiled material is forwards rolled, laid and bonded; the coiled material is upwards laid from cornices and parallel to the ridge; for the bidirectional flowing slope, the coiled material is in lap joint in the flowing direction; the lap joint widths of the long edges and the ends of the coiled material are both 80 mm; and joints of the ends are staggered by 50 mm; the lap joint place of the coiled material is heated with the spray gun and the bonding is reinforced by the heating; and the closing head of the tail end is tightly filled with sealant.
Owner:张玲玲
Electrochemical fabrication methods incorporating dielectric materials and/or using dielectric substrates
InactiveUS20050173374A1Additive manufacturing apparatusPaper/cardboard articlesPhotopolymerDielectric substrate
Some embodiments of the present invention are directed to techniques for building up single layer or multi-layer structures on dielectric or partially dielectric substrates. Certain embodiments deposit seed layer material directly onto substrate materials while other embodiments use an intervening adhesion layer material. Some embodiments use different seed layer materials and / or adhesion layer materials for sacrificial and structural conductive building materials. Some embodiments apply seed layer and / or adhesion layer materials in what are effectively selective manners while other embodiments apply the materials in blanket fashion. Some embodiments remove extraneous depositions (e.g. depositions to regions unintended to form part of a layer) via planarization operations while other embodiments remove the extraneous material via etching operations. Other embodiments are directed to the electrochemical fabrication of multilayer mesoscale or microscale structures which are formed using at least one conductive structural material, at least one conductive sacrificial material, and at least one dielectric material. In some embodiments the dielectric material is a UV-curable photopolymer.
Owner:MICROFAB
Expanded bit map display for mounting on a building surface and a method of creating same
InactiveUS20090040137A1Low costEasy to install lampsElectrical apparatusLighting support devicesGraphicsDisplay device
An expanded bit map display (“EBMD”) (10) for displaying an image (14) and a method of creating such for mounting the EBMD (10) to a building surface (12) is provided. The EBMD (10)is a large-scale colored light display comprising a plurality of light fixtures (16) mounted to the building surface (12). The building surface (12) may include a plurality of irregularities (18) that interferes with the uniformity of a substrate (36) of the building surface (12). The method broadly comprises the steps of (a) selecting the building surface on which to locate the display (20); (b) selecting at least one graphical image to be displayed (22), such as an animated picture or scrolling text; (c) selecting a type of light fixture to mount to the surface (24); (d) determining a plurality of locations on the surface where a plurality of light fixtures can be mounted (26); (e) selecting from the plurality of locations where the light fixtures can be mounted a plurality of optimal locations at which to mount the light fixtures for producing the selected image (28); (f) mounting the light fixtures to the surface (30); (g) assigning lighting characteristics to each light fixture (32); and (h) determining an angular orientation of each light fixture for optimal viewing of the image from a pre-determined vantage point (34).
Owner:FLEXTRONICS IND
Flexible roof photovoltaic tile and preparation method thereof
ActiveCN103441168ALarge choiceGood photovoltaic output characteristicsRoof covering using slabs/sheetsRoof covering using tiles/slatesGlass fiber reinforced polymerAdhesive
The invention discloses a flexible roof photovoltaic tile. The flexible roof photovoltaic tile comprises a flexible roof tile substrate and a photovoltaic decorative layer, wherein the flexible roof tile substrate adheres to the photovoltaic decorative layer through adhesives, a glass fiber reinforced polymer cement mortar sheet serves as the flexible roof tile substrate, is of a layered structure, and comprises an isolation layer, a back glue layer, a lower polymer cement mortar layer, a high-tenacity glass fiber reinforced non-woven fabric base and an upper polymer cement mortar layer in sequence from bottom to top, and the structures of the five layers are combined into a whole in a solidification mode. Sika single-component high-modulus polyurethane sealing adhesives serve as the adhesives. The photovoltaic decorative layer comprises a flexible thin-film battery assembly, a film layer and a coating layer in sequence from bottom to top. The flexible roof photovoltaic tile is a photovoltaic building material which is light in load borne by a roof, safe, reliable, free of heating through fire in the construction process, easy and convenient to construct and low in comprehensive cost, saves energy, protects the environment, and integrates the function of water resistance, the function of fire resistance, the function of decoration and the function of photovoltaic power generation.
Owner:嘉兴如运建筑科技有限公司
Roofing tile system
A roofing tile system provides a secure covering for a building roof and comprises a plurality of rigid tiles attached on a pitched roofing substrate in multiple interlocked rows of tiles. Each tile includes a protected end partially overlapped by another tile in an adjacent row, and an exposed end. The protected end of each tile includes at least one attachment hole and at least one anchoring panel. The exposed end of each tile includes at least one interlock hole. Primary roofing screws are provided for driving through attachment holes and into the substrate for attaching tiles in side-by-side relation to form multiple rows. Secondary roofing screws are provided for driving through interlock holes and into the interlock panel of a partially overlapped tile in an adjacent row, for interlocking the exposed ends of the roofing tiles with anchoring panels in adjacent tiles.
Owner:WORLEY RONALD J +1
Construction method of plant-growing box-type retaining wall
ActiveCN103132540ALow costImprove the protective effectArtificial islandsUnderwater structuresLap jointSubstrate (building)
The invention provides a construction method of a plant-growing box-type retaining wall, and belongs to the field of gardening. A plant-growing box-type retaining building block wall is formed by more than two layers of plant-growing box-type building blocks which are stacked upward in a transverse side-by-side staggered lap joint mode; each plant-growing box-type building block is formed by a concrete outer frame, a plant-growing plate, a vegetative cover and a growing substrate; a backfill concave hole is formed in the middle of the top surface of each plant-growing box-type building block, a protruding block is arranged on the bottom surface of each plant-growing box-type building block, the plant-growing box-type building blocks are combined in a mutually embedded mode, the retaining wall can be constructed according to a designed height by repeated stacking of the plant-growing box-type building blocks, and each ecological concrete plant-growing plate can be used for growing of a lawn, liana and a subshrub and has good effects of protection and landscape ecology.
Owner:武汉植物园园艺中心有限公司
Cladding system
A building cladding has a cladding material (6) which is fusible and which attached to fastening (7) by fusing. The fastening penetrating the building substrate (4). By fusion to itself the cladding material forms a generally continuous membrane over the substrate. Preferably polyurethane is used as the cladding material fusible surface.
Owner:HAYNES ANDREW LEO +3
Composite vacuum insulation board for building exterior wall and preparation method thereof
PendingCN111155666ALow thermal conductivityImprove insulation effectClimate change adaptationInsulation improvementArchitectural engineeringStructural engineering
The invention provides a composite vacuum insulation board for a building exterior wall and a preparation method thereof. The composite vacuum insulation board for the building exterior wall comprisesa surface layer, a vacuum insulation board and a substrate layer which are sequentially arranged, wherein the vacuum insulation board is separately connected with the surface layer and the substratelayer through rigid foam polyurethane. According to the composite vacuum insulation board, the rigid foam polyurethane is used for connecting the surface layer, the vacuum insulation plate and the substrate layer, so that the rigid foam polyurethane can not only play a role in bonding, but also play a role in protecting the vacuum insulation plate, and the problem that the insulation effect is reduced due to the fact that the vacuum insulation plate is not prone to bond with the wall and is easy to destroy in the construction process is very well solved; and the surface layer, the vacuum insulation plate and the substrate layer of the composite vacuum insulation plate for the building exterior wall form an organic whole, so that functions such as decoration and insulation can be completedthrough one process, the construction is convenient and fast, and the construction period is saved.
Owner:湖北卓宝建筑节能科技有限公司
Aqueous high weather resistance environmental protection fluorine carbon paint and preparation method thereof
The invention relates to an exterior wall paint, and concretely relates to an aqueous high weather resistance environmental protection fluorine carbon paint. The paint of the invention is a novel high weather resistance environmental protection fluorine carbon paint. A novel aqueous fluorine carbon resin which is adopted in the invention is subjected to a self-chemical crosslinking reaction to generate a high performance high weatherability macromoleclar polymer. The aqueous high weather resistance environmental protection fluorine carbon paint has the main characteristics of possessing of performances of a solvent-based paint, and solution of the possibility of auto-polymerization in a normal temperature state. The paint of the invention can be applied to the new construction of large building exterior walls, has an ultraviolet ray resistance and an erosion resistance to chemical substances in environment, and has a good adhesion with various types of substrates.
Owner:CHENGDU BEIDA PAINT
Surface coating compositions and methods
InactiveUS20120171423A1Reduce energy consumptionReduce absorptionSpecial ornamental structuresRecord information storageArchitectural metalsEnergy consumption
Provided herein include methods and compositions pertaining to coatings, such as paints, for covering a substrate. In some aspects and embodiments the coatings may include a heat reflective metal oxide pigment that, applied to an external surface of a building (or is applied on a substrate used for an external surface of a building such as an architectural metal panel) reduces the energy consumption in the building. In other aspects and embodiments, provided are textured coatings having a texturing material; for example, methods and compositions are provided pertaining to textured coatings that can be applied robotically or in an automated fashion. In various aspects and embodiments, textured coatings are provided that include a texturing material and a heat reflective metal oxide pigment
Owner:TEXTURED COATINGS OF AMERICA
Electric heating floor board
InactiveCN102109196AAvoid enteringImprove thermal conductivityLighting and heating apparatusElectric heating systemStructural engineeringSubstrate (building)
The invention relates to an electric heating floor board, belonging to the technical field of building decoration materials. The floor board comprises a base plate and a panel arranged on the base plate, wherein the panel comprises a substrate and at least one decoration panel as well as an electric heating element arranged between the substrate and the decoration panel, a plurality of nuts used for connecting the base plate are embedded on the upper surface of the substrate, and a corresponding connector clip or accessory connected with two electrodes of the electric heating element is arranged on the upper surface of the substrate, the base plate is formed by injection moulding or extrusion moulding, upper raised lines are formed at the periphery of the base plate, a first contact surface is formed on the upper surface of each upper raised line, a second contact surface matched with the first contact surface is formed at the periphery of the lower surface of the panel, one group of opposite sides of the lower surface of the base plate are respectively provided with a plurality of electrode connecting slots, and each electrode connecting slot is internally provided with an electrode plug or socket communicated with the electrodes in the electric heating element.
Owner:李增清
Method for making ecological building blocks
The invention belongs to the environment protection and ecological construction field, and provides a method for preparing an ecological brick for ecological ditch construction, an ecological protective slop, etc. The ecological brick consists of two part: one part is a brick body with a planting groove; the other part is a filler for the planting groove; a material of the brick body can be concrete or a mixed material brick consisting of fly ash, lime, phosphogypsum and sand; and the strength of the material can reach between 10 and 20 MPa. The shape of the brick body can be a hexahedron, a cuboid, a cube, a trapezoid, etc; the planting groove of the brick body can be positioned on one side, two sides or more sides of the brick body; the shape of the planting groove can be a column, a cone, a hexagonal prism, etc; the bottom of the groove is fixed with a ferrite permanent magnet; and the magnetic density of the surface of the ferrite permanent magnet is between 0.03 and 0.08 T. The filler of the planting groove consists of a mixed substrate which can hold water, penetrate and supply plant nutrition, have certain strength and is favorable for plant growth and plant seeds. The bricks are bricked to an intercepting drain, a drainage ditch, a diversion ditch, etc. through proper combination; during a week after proper maintenance, plant can germinate; after about six months, the ecological ditch and other ecological structures covered with plants and coordinated with the periphery are formed.
Owner:张强
Method for producing a building element, a pressing device and a method of embossing a wooden surface
PendingUS20210323297A1Fine surfaceNatural structure is reducedLamination ancillary operationsLaminationWood veneerSingle plate
A method for producing a building element, including providing a substrate, applying a thermosetting binder on the substrate or on a wood veneer layer, arranging the wood veneer layer on the substrate with the thermosetting binder intermediate the substrate and the wood veneer layer, arranging an elastic or formable sheet including a polymeric material between the wood veneer layer and a press surface of a pressing device, applying heat and pressure by the pressing device on the elastic or formable sheet, the wood veneer layer, the thermosetting binder, and the substrate, thereby forming a building element including the substrate and the wood veneer layer attached to the substrate by the thermosetting binder, after applying heat and pressure, removing the elastic or formable sheet from the wood veneer layer. Also, a pressing device for embossing a wooden surface and a method of embossing a wooden surface.
Owner:VÄLINGE INNOVATION AB
Support substrate for surface protection film and surface protection film
InactiveCN1982048ALow tensile modulusEasy to peelSynthetic resin layered productsDomestic articlesSubstrate (building)Building material
A substrate of the surface protective film giving a film attached to the surface of a building material, a painted steel sheet, etc. for the purpose of prevention of damage easy applicability and easy removability and a surface protective film using the same, that is, a substrate of the surface protective film comprised of at least two film layers with different physical properties, wherein an outermost film layer forming an outermost surface corresponding to another surface facing one surface of the substrate exhibits a tensile modulus of elasticity based on JIS-K-7127 (2000) lower than a tensile modulus of elasticity of the substrate as a whole and a surface protective film comprised of such a substrate of the surface protective film on one surface of which an adhesive layer is formed.
Owner:FUTAMURA CHEM +1
Hydrophobic moisture-resistant coating as well as preparation method and application thereof
The invention provides a hydrophobic moisture-resistant coating as well as a preparation method and application thereof, and belongs to the technical field of coatings. The prepared dopamine copolymer has an excellent adhesion characteristic, the coating and the surface of a pretreated base material are combined together through chemical covalent bonds, excellent bonding performance is given to the hydrophobic moisture-resistant coating and a substrate, and the bonding strength of the coating and the substrate is greatly enhanced; by adding the filler, the diffusion path of water molecules is increased, the diffusion rate of the water molecules is effectively reduced, meanwhile, the interaction between the hydrophobic moisture-resistant coating and the water molecules is weak, the moisture adsorption capacity is low, and therefore the function of blocking moisture for a long time is achieved. The hydrophobic moisture-resistant coating provided by the invention can be applied to the surface and interface fields of building external wall thermal insulation, roof waterproof and thermal insulation integration, building boards, thermal insulation and moisture-resistant materials of refrigerator cars and refrigeration houses, external protective layers of precise instruments and the like, and can effectively avoid oxidation and swelling deformation of wrapped materials due to moisture absorption of the materials, and influences on the dimensional precision of precision parts.
Owner:LANZHOU INST OF CHEM PHYSICS CHINESE ACAD OF SCI
Features
- R&D
- Intellectual Property
- Life Sciences
- Materials
- Tech Scout
Why Patsnap Eureka
- Unparalleled Data Quality
- Higher Quality Content
- 60% Fewer Hallucinations
Social media
Patsnap Eureka Blog
Learn More Browse by: Latest US Patents, China's latest patents, Technical Efficacy Thesaurus, Application Domain, Technology Topic, Popular Technical Reports.
© 2025 PatSnap. All rights reserved.Legal|Privacy policy|Modern Slavery Act Transparency Statement|Sitemap|About US| Contact US: help@patsnap.com
