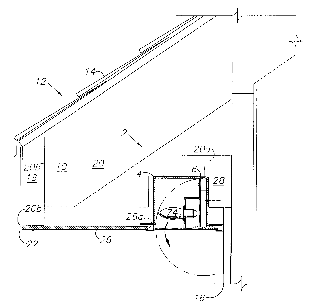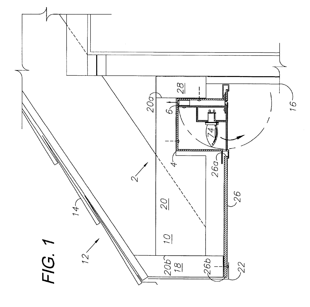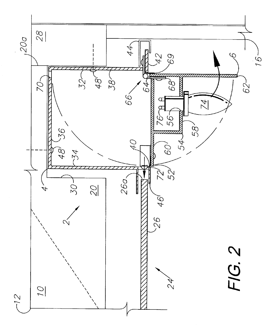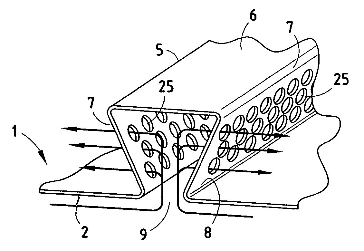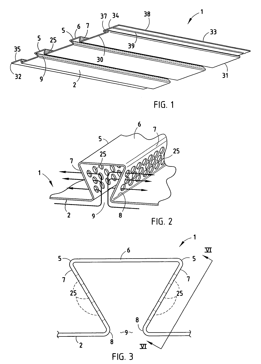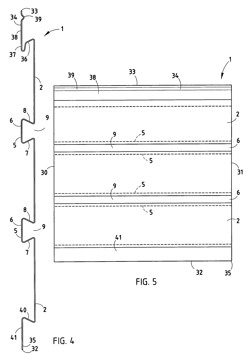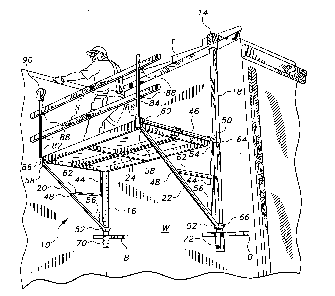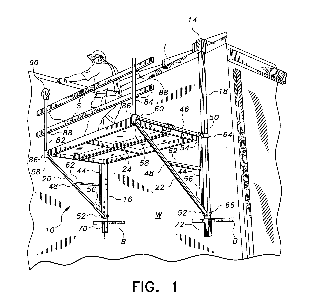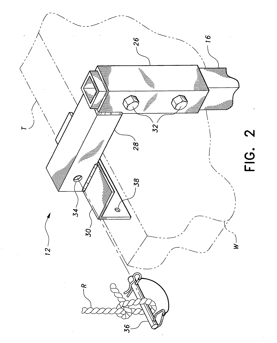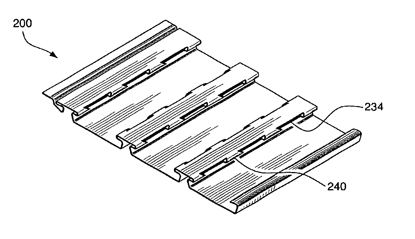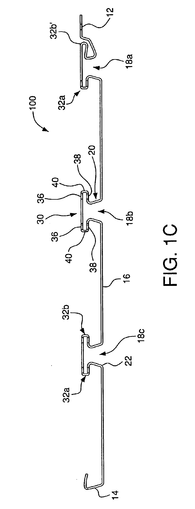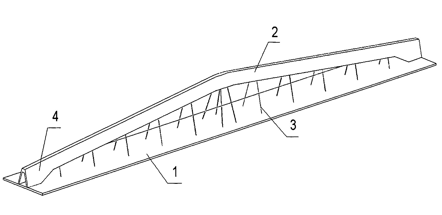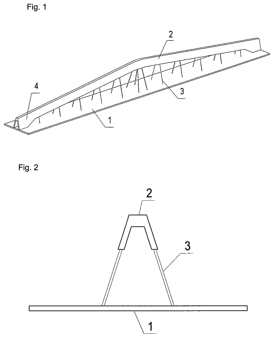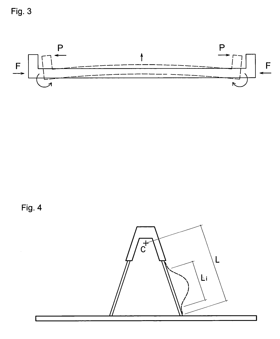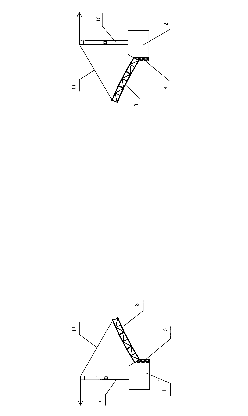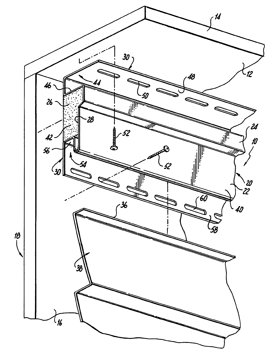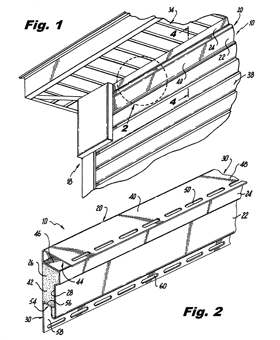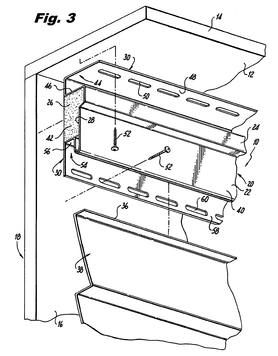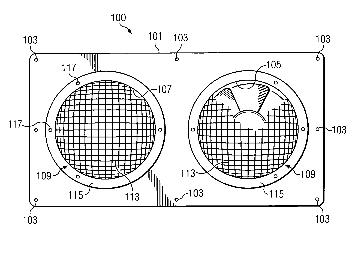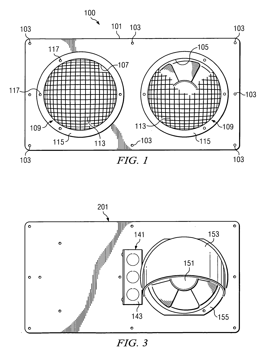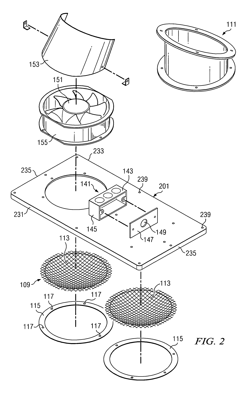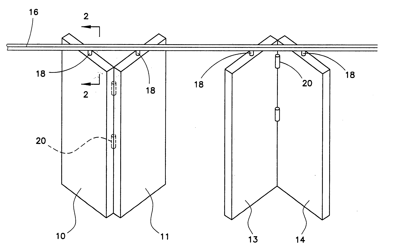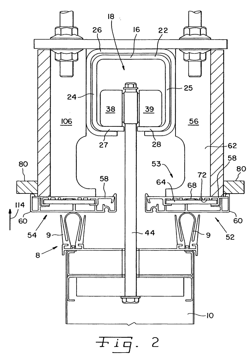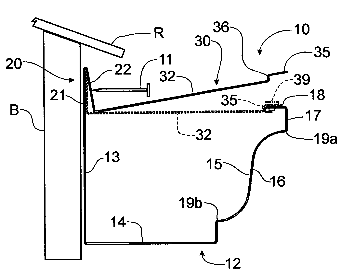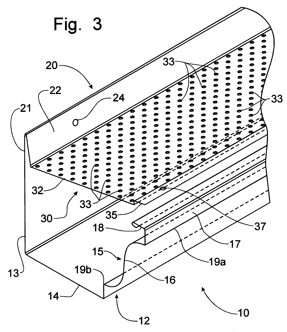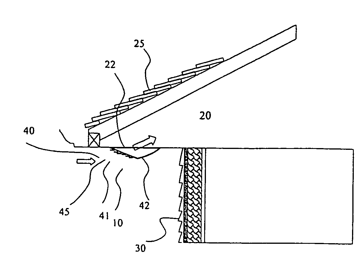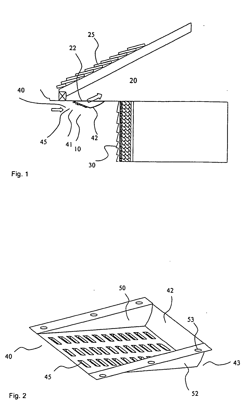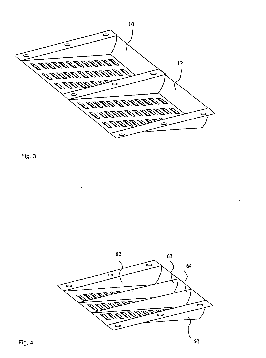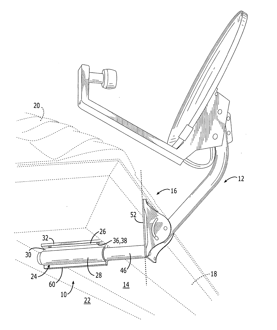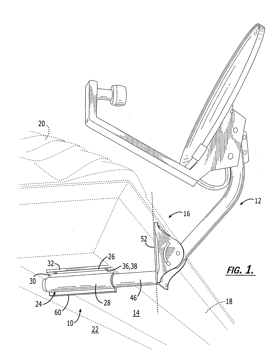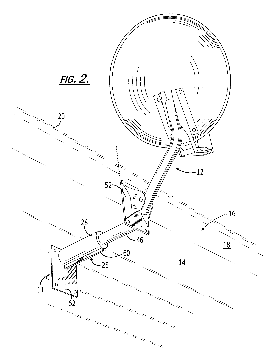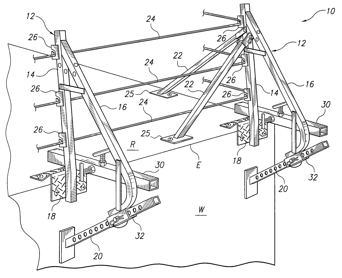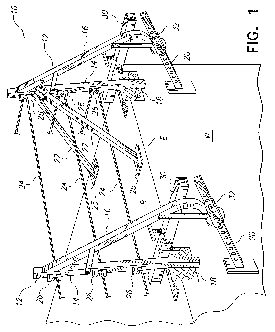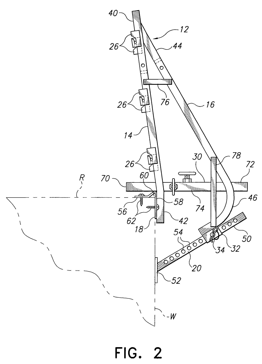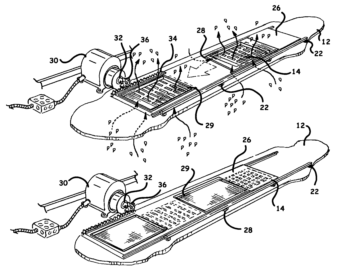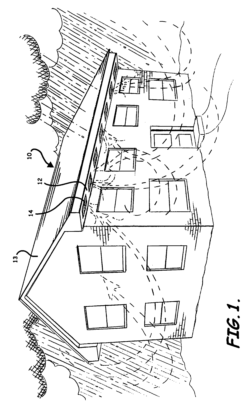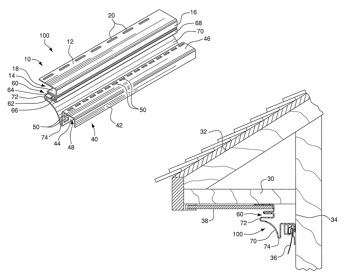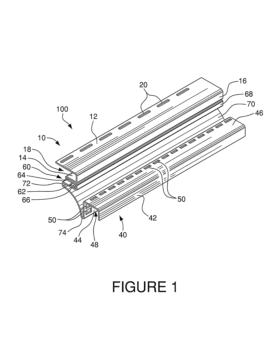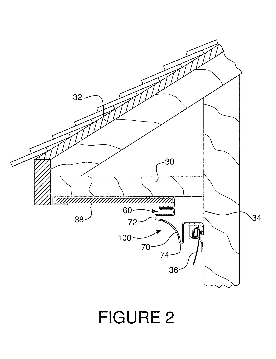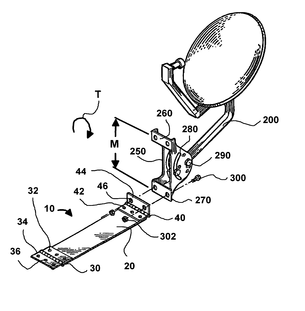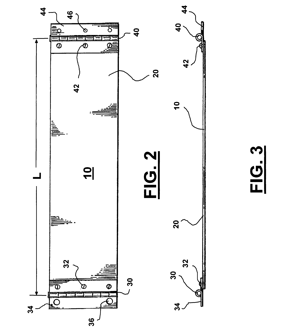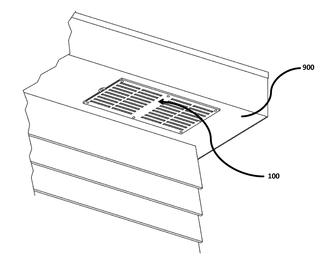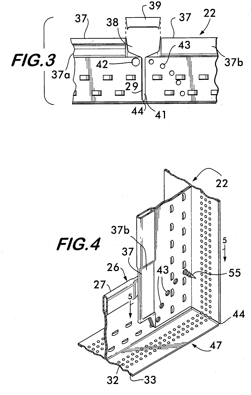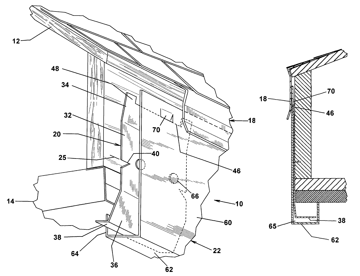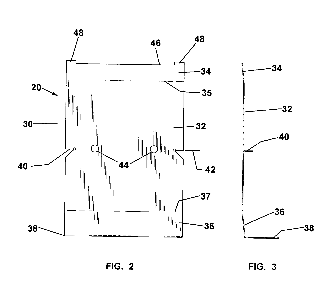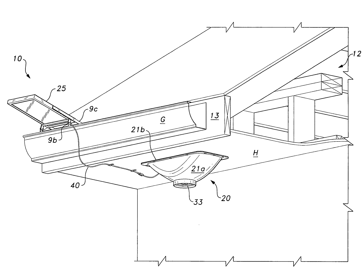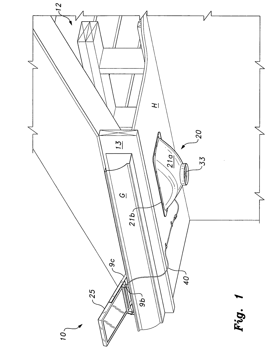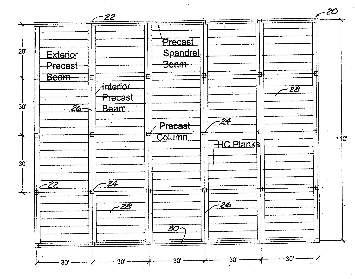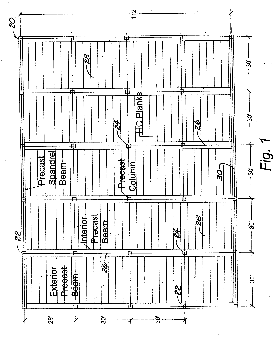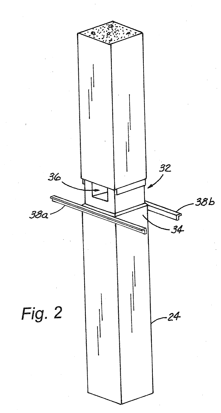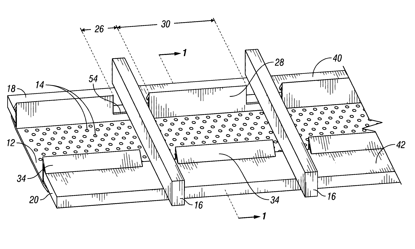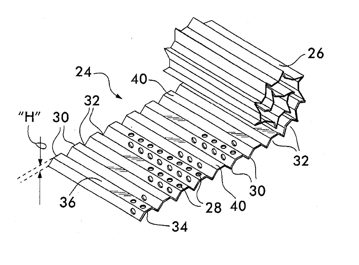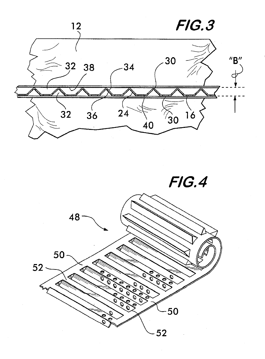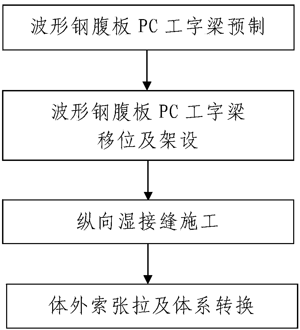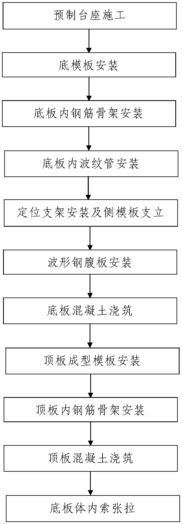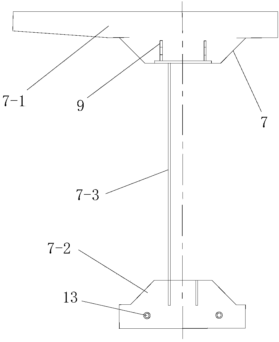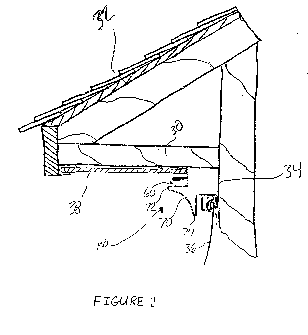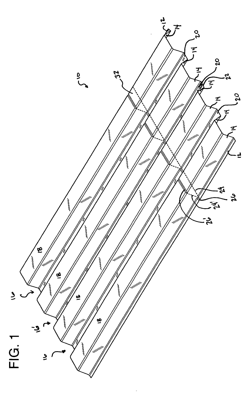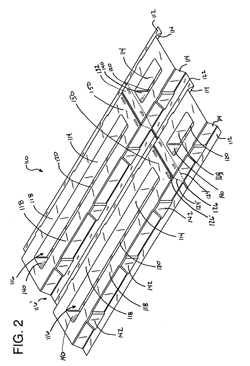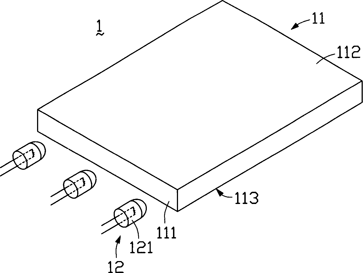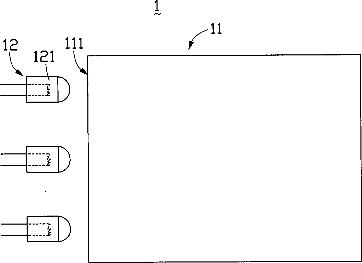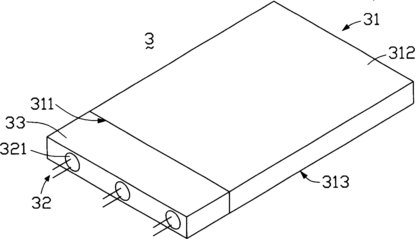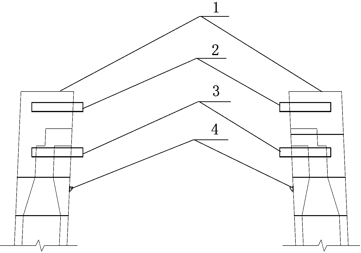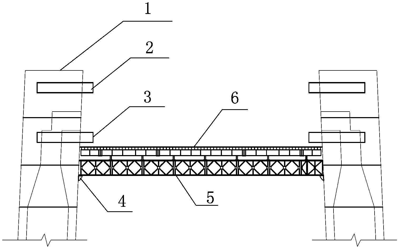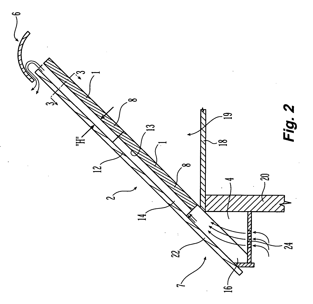Patents
Literature
Hiro is an intelligent assistant for R&D personnel, combined with Patent DNA, to facilitate innovative research.
182 results about "Soffit" patented technology
Efficacy Topic
Property
Owner
Technical Advancement
Application Domain
Technology Topic
Technology Field Word
Patent Country/Region
Patent Type
Patent Status
Application Year
Inventor
A soffit is an exterior or interior architectural feature, generally the horizontal underside of any construction element. A structure to fill the space between the ceiling and the top of cabinets mounted on the wall is also called a soffit, as is the material connecting an exterior wall to the edge of the roof under the eaves.
Retractable light & sound system
Owner:SEEBERGER JAMES T
Vented soffit panel and method for buildings and like
ActiveUS7137224B2Improve aestheticsEasy to installBuilding roofsRoof covering using slabs/sheetsAcute angleEaves
A vented soffit panel and related method for buildings and the like includes a generally flat imperforate base portion shaped to enclose at least a portion of the building soffit when mounted in a generally horizontal orientation under an eave. At least one vent channel protrudes upwardly from the base portion, and has a generally trapezoidal shape defined by a horizontal imperforate top wall and inclined perforate sidewalls with lower ends that connect with the base portion in a spaced apart relationship to define a slot through which air flows to vent the eave. The perforate sidewalls are disposed at an acute angle, such that they are hidden from view from a position underneath the eave.
Owner:QUALITY EDGE
Wall hanging scaffold
InactiveUS20060163001A1Easy to liftFacilitate raisingScaffold accessoriesBuilding support scaffoldsFalseworkEaves
The wall hanging scaffold includes a pair of vertical support poles, which hang from top plate attachment brackets along the wall of a building structure. Each pole has a rigid, monolithic, triangulated brace removably and vertically adjustably secured thereto, with a support platform extending across the braces. Additional safety structure, i.e., safety posts, may be installed in the outboard ends of the braces, with safety rails being installed across the safety posts. A pulley may also be placed in the upper end of a safety post for lifting material and equipment up to the scaffold from the underlying surface. A diagonal brace(s) may be secured to one or more of the upper top plate hanger brackets to relieve stress on the otherwise unbraced wall due to the scaffold resting thereon during construction. The scaffold may remain in place up to closure of the eaves and soffit of the structure.
Owner:POZELL CHARLES A
Vented soffit panel
InactiveUS6941707B2Building roofsRoof covering using slabs/sheetsElectrical and Electronics engineeringSoffit
Owner:CERTAINTEED CORP
Indirectly prestressed, concrete, roof-ceiling construction with flat soffit
An indirectly prestressed concrete roof-ceiling construction is a prefabricated element for constructing large-span industrial buildings. The construction includes a distinctly wide and thin concrete soffit plate and an upper concrete girder of an inverse “V”-shaped cross section, interconnected by slender steel pipe-rods that are used to stabilize the upper girder against lateral buckling and to prevent the plate and the girder from getting closer or further away from each other. Prestressing of the soffit plate causes compression in the upper girder which passively (indirectly) pushes the ends of the construction, acting on some eccentricity over the center of gravity of the cross section, causing rotation of its ends, bending in that way the soffit plate upwards. There are two efficient methods of prestressing these constructions.
Owner:MARA INST D O O
Large-span steel truss arch construction method
InactiveCN101581074AGood effectImprove structural stabilityBridge erection/assemblyArch-type bridgeTerrainReinforced concrete
The invention relates to a large-span steel truss arch construction method. The invention is characterized in that the method comprises the following steps: 1) based on the alignment design of an main arch ring of a reinforced concrete arch bridge, if a main arch span of the reinforced concrete arch bridge is not more than 100m, an arc line is adopted as the line shape of a arch axis line of the steel truss arch; if the main arch span of the reinforced concrete arch bridge is more than 100m, a catenary line or a parabola curve is adopted as the line shape of the arch axis line of the steel truss arch; big samples of a first unit truss segment and a second unit truss segment are produced for steel truss arch ribs on a sample platform according to the scale of 1:1; 2) the inner side of a first main arch support is widened to form a first base of the steel truss arch, the inner side of a second main arch support is widened to form a second base of the steel truss arch; 3) the erection sequence of the unit truss segments is that: first arranging steel truss arch ribs on the upper course of a river, then arranging steel truss arch ribs in sequence to the lower course of the river; 4) the back arch elevation of the steel truss arch is adjusted to the level of the arch soffit elevation of the main arc ring. The construction method is not limited by the terrain condition and site condition of bridge location and is simple and easy to install and remove.
Owner:CHINA FIRST METALLURGICAL GROUP
Prefabricated decorative frieze trim
ActiveUS8104234B1Avoid disadvantagesSimple and inexpensive to manufactureRoof covering using slabs/sheetsBuilding roofsEavesLower grade
A prefabricated decorative frieze trim for securement to a lower surface of an eave and an exterior wall surface of a building which comprises a low gauge flexible sheet having a front face with an infinite variety of different ornamental shapes that can be formed thereon. A substrate member is applied to an internal surface of the low grade flexible sheet to provide structural rigidity thereto. A mechanism formed on the low grade flexible sheet is for securing the low grade flexible sheet to the lower surface of the eave and upper portion of the exterior wall surface of the building, whereby a free edge of a soffit component and a free edge of a wall siding can be retained thereto.
Owner:SAWYER STEVEN T
Hyper-aeration apparatus for attic ventilation
ActiveUS20130040553A1Increasing air volume delivered air volume airIncreasing air volume net air volume airLighting and heating apparatusAir-flow control membersScreen designEngineering
An aeration / ventilation device to be mounted on an aperture of a soffit may include a mounting platform to cooperate with the aperture of the soffit, a motor housing connected to the mounting platform, and a fan motor connected to the motor housing to a.) pull / draw cooler air in from the exterior of the soffit (under-eave) area of the building structure thus forcing the cooler air into the soffit interior and on into the attic space. b.) pull / draw hotter air out from the attic space into the interior of the soffit area thus forcing the hotter air out from the under-eave area of the structure. The aeration / ventilation device my use a double, single or multiple fan motors. These fan motors may be fixed to or be adjustable to the pitch angle of the roof structures. The aeration device my also include an electronic control housing to control the operation of the fan motors. The exhaust side of the motors may be fitted with adjustable air thruster device to create the effective exhaust velocity for improved air ventilation and circulation, along with a domed intake screens designed for improved air intake velocity. As well as being equipped with an intake rain guard(s).
Owner:PAUL STUART & ASSOCS
Soffit assembly for moveable wall system and removal tool therefor
InactiveUS20060248826A1The process is convenient and fastEasily assembled togetherWallsPublic buildingsMechanical engineeringSoffit
A soffit assembly is for use with a movable wall system having a track. The soffit assembly includes a soffit attachment device having a first portion and a second portion. The first portion is attachable to the track. A soffit snaps onto the second portion of the soffit attachment device such that the soffit at least partially conceals the track.
Owner:MODERNFOLD
One piece rain gutter and leaf guard apparatus
A one-piece rain gutter and leaf guard apparatus is formed from a single sheet of aluminum. The rain gutter includes a formed trough portion that has a conventional scalloped front aesthetic appearance with a generally vertical back wall and a smooth bottom floor. The leaf guard portion is integrally formed with the trough portion and includes a 180 degree fold that permits generally vertical movement of the leaf guard portion relative to the trough portion. A rear reinforcement flange is formed to project above the trough and leaf guard for mounting of the gutter to the facing board of the roof soffit below the drip edge of the roof. The front edge of the leaf guard is connected to the forward edge of the trough portion by detachable fasteners to provide a rigid support to the forward edge of the gutter trough along the entire length of the gutter.
Owner:EURAMAX INT INC
Soffit vent
InactiveUS20060240762A1Maximize efficiencyMaximizing of ventilationRoof coveringLighting and heating apparatusEngineeringMechanical engineering
A soffit vent comprising a unitary bottom panel with extending side walls, one or more interior walls extending from the bottom panel, a one or more open channels created by the side walls, interior walls and bottom panel and one or more closed channels adjacent to the open channels.
Owner:BUILDING MATERIALS INVESTMENT
Satellite antenna mounting apparatus and method
InactiveUS20050001781A1Easily and inexpensively securingSufficient structural integrityAntenna supports/mountingsTelescopic elementsEngineeringMechanical engineering
A mounting bracket includes a single mount for attaching to the soffit of a building for adjustably carrying a satellite dish antenna. The mount includes a base having holes for receiving screws to secure the mount to structural members such as studs or trusses to which the soffit is attached. A body portion of the mount includes a bore for receiving an arm of the mounting bracket. One end of the arm includes a plate adapted for attaching the arm to a satellite antenna dish assembly. Once the arm is positioned within the mount, setscrews lock the arm in its desired place within the bore, thus securing the satellite antenna to a desired location on the soffit.
Owner:ANTOINE MARK J
Roof perimeter cable guard system
ActiveUS7806232B2Easy to insertEasy to removeWindow cleanersBuilding material handlingEngineeringMechanical engineering
A roof perimeter cable guard system has a main stanchion member supported at its lower end by an anchor bracket screwed to the roof perimeter. A main brace member extends outward and downward from the upper end portion of the main stanchion member and curves around and under the perimeter feature. The main brace has a lower sleeve receiving an adjustable wall-engaging member to provide bracing against the wall of the structure. In one configuration the wall-engaging member has an additional supporting extender member, which allows the wall-engaging member to engage the soffit of an overhang. An inward extender member and parapet engagement bracket allow for position attachment to a parapet feature. Pairs of barrier cable engagement brackets having barrier cable receiving slots are spaced along the inner side of the stanchion vertical members for easy insertion or removal of an equal number of barrier cables, normally three.
Owner:RONKEN PERIMETER EDGE GUARDRAIL SYST INC
Moveable soffit cover system and associated methods
ActiveUS7195556B1Easy to installEasy to operateBuilding roofsRoof covering using slabs/sheetsControl theoryWind speed
A moveable soffit cover system includes a guide track for connecting to a structure adjacent a soffit panel having a plurality of vents formed therein, and a soffit vent cover slidably connected to the guide track to overlie the soffit panel. The vent cover is moveable between opened and closed positions. The system may include a motor in communication with the soffit vent cover for moving the soffit vent cover between the opened and closed positions, and a primary power source and a controller in communication with the motor, and a wind speed detection device in communication with the controller. The motor may be activated to move the soffit vent cover from the opened position to the closed position upon detection of a predetermined wind speed.
Owner:FICHTELMAN THOMAS K
Trim accessory having ventilation apertures hidden from view when mounted on building
A trim accessory includes a soffit receiver component, a siding accessory receiver component and vent apertures. The siding accessory receiver component is integral with the soffit receiver component. The vent apertures are capable of being substantially hidden from view at least when the trim accessory is installed on a building and a soffit and siding accessory are received into the corresponding soffit receiver component and siding accessory receiver component.
Owner:CERTAINTEED CORP
Serviceable soffit vent
InactiveUS20130247480A1Protective structureSafe and cleanRoof covering using slabs/sheetsBuilding roofsAtticEngineering
An attic soffit ventilator for a dwelling having a removable filter. The soffit ventilator includes a frame having a plurality of louvers on one side, wherein the frame is fixed to the underside surface or soffit structure of a roof. The frame includes a side openings or slot for receiving a filter media. The filter media is inserted into the frame by sliding it into the frame from the side opening or slot. Further, the filter media can be removed, cleaned, and re-inserted into the frame.
Owner:RIDGWAY MICHAEL DUANE
Beam for a drywall ceiling soffit
A straight rollformed beam made for use in a suspended horizontal drywall ceiling is modified so that it can be used in a drywall ceiling underhang known as a drywall ceiling soffit.The beam is made with repetitive configurations along the length of the beam that are selectively cut, in the field, so that the beam can be bent to, and then fixed at, a desired angle.Drywall panels are secured to a plurality of such beams that form a framework for the soffit.
Owner:WORTHINGTON ARMSTRONG VENTURE
Snap-in facia border
InactiveUS7104013B1Precise alignmentMinimal dexterityRoof covering using slabs/sheetsBuilding roofsSoffitEngineering
A facia border for covering the periphery of a structure between the roof and a soffit includes mounting clips attached at periodic peripheral locations for slidably attaching facia trim at detented positions.
Owner:VERSATILE PREMIUM PRODS
Solar-powered soffit fan
InactiveUS20110217194A1Sufficient electricityEasy to controlSpace heating and ventilation safety systemsLighting and heating apparatusRechargeable cellThermostat
The solar powered soffit fan includes an electric fan mounted over a soffit vent. A roof-mounted photovoltaic solar panel aimed at the sun delivers power to the soffit fan. During daylight hours, the photovoltaic solar panel provides sufficient electrical power to activate the soffit fan, which provides forced attic ventilation through the soffit vent. At night, the fan automatically powers down when sunlight no longer impinges the solar panel. A thermostat and / or humistat can be included for additional control of the unit. The fan can accept power from an optional rechargeable battery. Multiple soffit fans can be configured to service larger buildings.
Owner:RANDALL PETER L
Shallow Flat Soffit Precast Concrete Floor System
A precast concrete floor system that eliminates the need for column corbels and beam ledges while being very shallow. The main advantages of the present system include a span-to-depth ratio of 30, a flat soffit, economy, consistency with prevailing erection techniques, and fire and corrosion protection. The present system consists of continuous precast columns, prestressed rectangular beams, hollow-core planks, and cast-in-place composite topping. Testing results have indicated that a 12 inch deep flat soffit precast floor system has adequate capacity to carry gravity loads (including 100 psf live load) in a 30 ft×30 ft bay size. Testing has also shown that shear capacity of the ledge-less hollow-core-beam connections can be accurately predicted using the shear friction theory.
Owner:BOARD OF RGT UNIV OF NEBRASKA
Soffit vent assembly and method
The present invention provides a soffit assembly and method which comprises a soffit vent that can be mounted therein regardless of the lookouts to which the soffit boards are typically nailed. In one preferred embodiment, legs extend into a soffit opening. The soffit legs preferably comprise retainers mounted thereon that grasp an inside surface of the soffit boards once inserted fully therein. The base vent portion preferably comprises finish edges that produce a biasing force which is applied against a lower surface of the soffit boards to thereby hold the soffit vent in tension to quickly and easily provide a finished look.
Owner:DUNLAP STEPHEN
Vented Soffit Assembly and Method of Installation
InactiveUS20070234650A1Roof covering using slabs/sheetsBuilding roofsEngineeringMechanical engineering
A continuous, elongate, strip of openwork ventilation material is provided in roll form and is unrolled and installed in a soffit as a one-piece, continuous vent along a length of the soffit. The opposite longitudinally-extending side edges of the ventilation material are inserted within opposed, spaced-apart channels lining the periphery of the soffit opening or are provided with laterally-extending fastening strips that are fastened to boards lining the soffit opening.
Owner:BENJAMIN OBDIKE
Construction technology for prefabricating a corrugated steel web PC I beam into combined box girder bridge
ActiveCN104195959ASimple structureEasy constructionBridge erection/assemblyBridge materialsEngineeringRebar
The invention discloses a construction technology for prefabricating a corrugated steel web PC I beam into a combined box girder bridge. Each combined box girder segment in a combined box girder of the combined box girder bridge is formed by connecting two corrugated steel web PC I beams. The construction technology comprises the following steps: Step I, prefabricating the corrugated steel web PC I beams: pedestal prefabricating construction, installation of a soffit formwork, installation of a reinforcement cage in a bottom plate, installation of a corrugated pipe in the bottom plate, installation of a positioning bracket and erection of a side formwork, installation of a corrugated steel web, pouring of concrete on the bottom plate, installation of a top plate molding template, installation of the reinforcement cage in a top plate, pouring of concrete on the top plate, and stretch-drawing of a cable in the bottom plate; Step II, displacement and erection of the corrugated steel web PC I beams; Step III, lengthways wet joint construction; Step IV, stretch-drawing of a cable out of the bottom plate and system conversion. According to the invention, the processing steps are simple, the design is reasonable, the implementation is convenient, the construction period is short, the construction quality is high, pedestal prefabricating and the positioning bracket are combined to complete bridge prefabrication, and the construction quality of the combined box girder bridge can be effectively ensured.
Owner:中铁二十局集团第五工程有限公司
Hidden ventilation trim accessory
A trim accessory includes a soffit receiver component, a siding accessory receiver component and vent apertures. The siding accessory receiver component is integral with the soffit receiver component. The vent apertures are capable of being substantially hidden from view at least when the trim accessory is installed on a building and a soffit and siding accessory are received into the corresponding soffit receiver component and siding accessory receiver component.
Owner:CERTAINTEED CORP
Hinged roof vent for attic
A hinged roof vent panel is provided which includes a combination of hinged ridges that allow the panel to be cut and folded to form an insulation block which inhibits the flow of loosefill insulation which may block soffit vents and which provides suitable ventilation to inhibit condensation during cold periods and to allow acceptable airflow during warm periods. The vent panel is typically thermoformed from a thin sheet of extruded polystyrene foam into the shape described and claimed. The panel is relatively planar and stackable so that a large number of panels may be packaged together for shipping.
Owner:OWENS CORNING INTELLECTUAL CAPITAL LLC
Backlight module assembly
InactiveCN1800941AIncrease brightnessImprove transmittanceDiffusing elementsNon-linear opticsDielectricLight energy
The invention discloses a negative phototropic mould, which consists of light conducting plate and at least one point light source, wherein the light conducting plate contains a light inlet face, a light outlet face and a soffit corresponding to the light outlet face; the point light source is set near the light conducting plate, whose surface is covered by packing resin to protect the point light source; the resin is filled between the point light source and light inlet face, which makes the refractive index of resin more than the air dielectrics' to reduce the light energy loss and improve the brightness of negative phototropic mould.
Owner:INNOCOM TECH SHENZHEN +1
Suspension bridge cable bent tower beam non-support construction method
InactiveCN103352428AIncrease the number ofIncrease construction costsBridge erection/assemblyTowerRebar
The invention relates to a suspension bridge cable bent tower beam non-support construction method. The method includes the steps that when tower columns of a cable bent tower are constructed to the position where a beam is preset, truss connecting pieces are pre-buried in the tower columns, and brackets are installed below the connecting pieces; the brackets are used for supporting, an operating platform is erected, and assembly of soffit formworks of the beam is completed on the operating platform; a steel truss is welded, the two ends of the steel truss are welded with the truss connecting pieces on the two tower columns respectively, a suspension system is installed on the steel truss, and the suspension system is used for lifting the soffit formworks to the bottom surface of a base plate of the beam for elevating; then beam base plate rebar binding, base plate concrete pouring, beam web rebar binding, web concrete pouring, beam crown plate rebar binding and crown plate concrete pouring are sequentially conducted, and beam pouring construction is completed. The steel truss is used as a temporary supporting and load-carrying structure in the construction process, and after the construction is completed, the steel truss becomes a part of the beam.
Owner:ROAD & BRIDGE INT +1
Vent baffle and perforation machine
InactiveUS20060105699A1Lighting and heating apparatusRoof covering ventilationsEngineeringMechanical engineering
Owner:BRENTWOOD INDS
Insulation batt with integral air vent
An insulation product having an integral air vent channel is disclosed for use in attic and cathedral ceiling applications. The product includes an insulation blanket having at least a pair of raised strips formed on one side thereof. When installed, the blanket is fit up between a pair of roof rafters until the raised strips contact the undersurface of the roof. The strips ensure that a predetermined offset exists between the insulation blanket and the roof, thus forming an unobstructed ventilation path running from the soffit to the roof peak. The raised strips can be foamed polyurethane or other polymer material that is dispensed or laminated onto the insulation blanket after the blanket exits the curing oven. The blanket may be a foamed polymer insulation that is extruded as a blanket at the proper insulation height for installation or may be cut to size from an overthick bun of insulation. The blanket and strips may be formed by a mold that shapes a pour in place foam. The blanket, with attached strips, can then be compressed for packaging and shipping. When unpackaged at the work site, the insulation product can be installed between roof rafters without the need for a separate vent panel, thus simplifying the installation process.
Owner:CERTAINTEED CORP
Features
- R&D
- Intellectual Property
- Life Sciences
- Materials
- Tech Scout
Why Patsnap Eureka
- Unparalleled Data Quality
- Higher Quality Content
- 60% Fewer Hallucinations
Social media
Patsnap Eureka Blog
Learn More Browse by: Latest US Patents, China's latest patents, Technical Efficacy Thesaurus, Application Domain, Technology Topic, Popular Technical Reports.
© 2025 PatSnap. All rights reserved.Legal|Privacy policy|Modern Slavery Act Transparency Statement|Sitemap|About US| Contact US: help@patsnap.com
