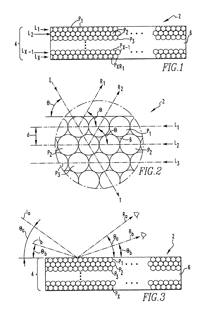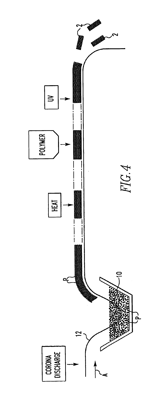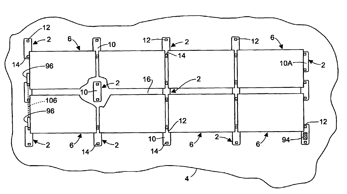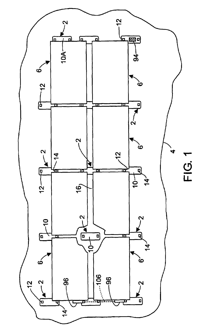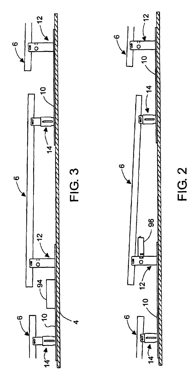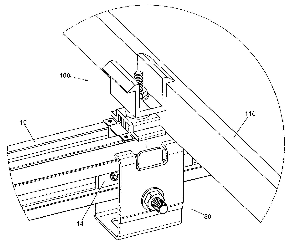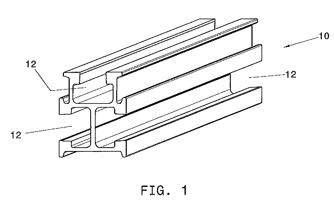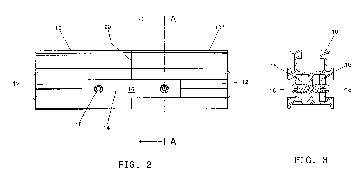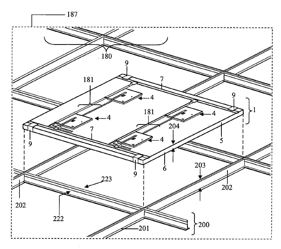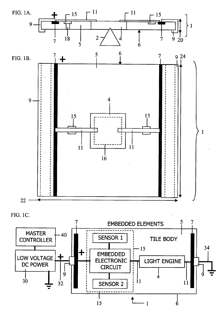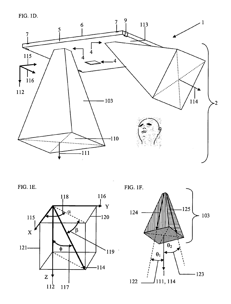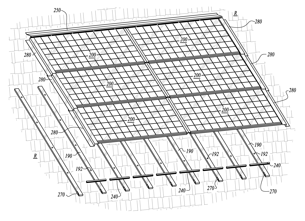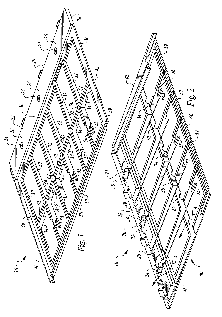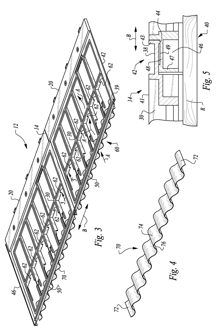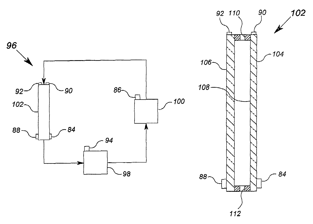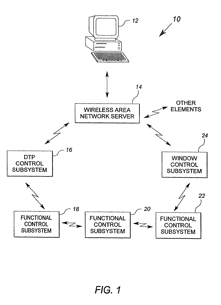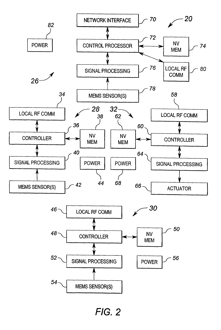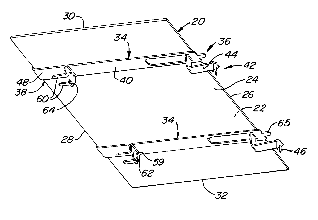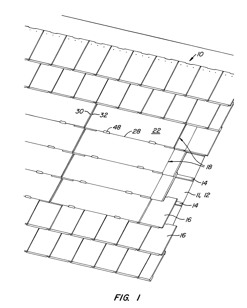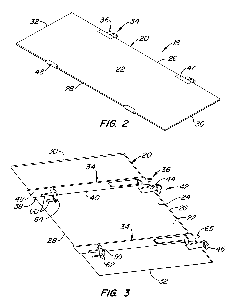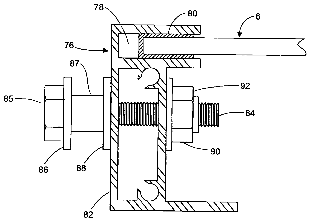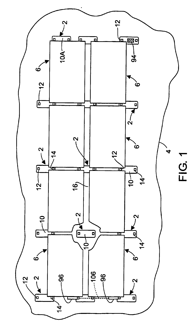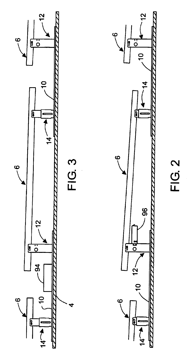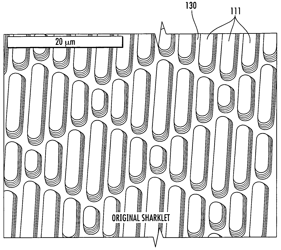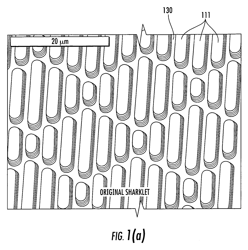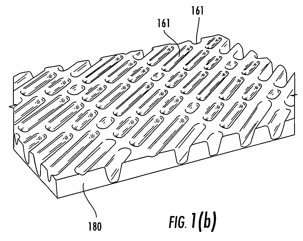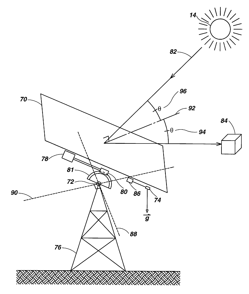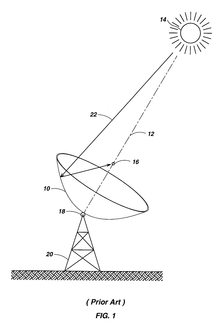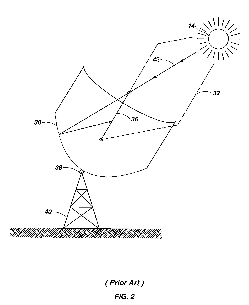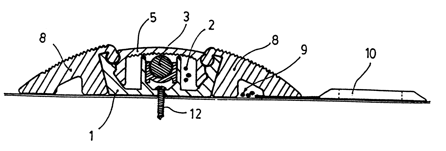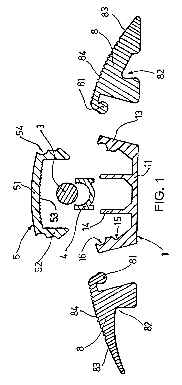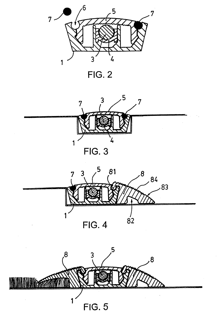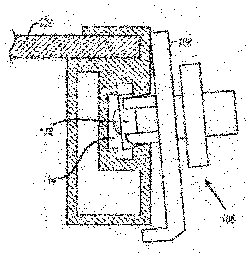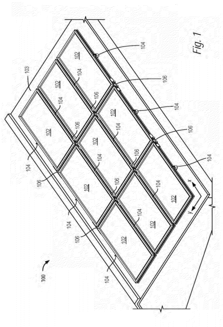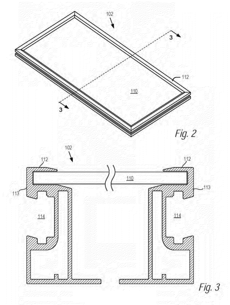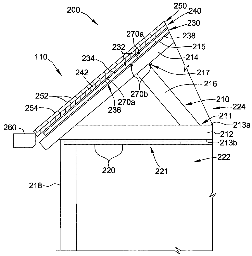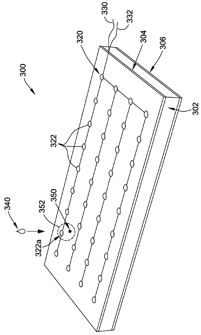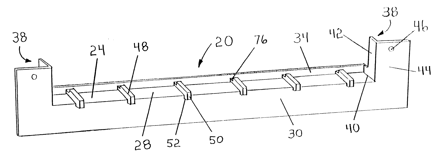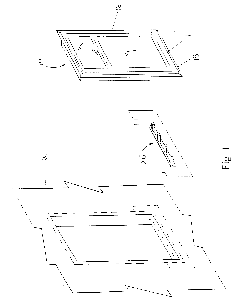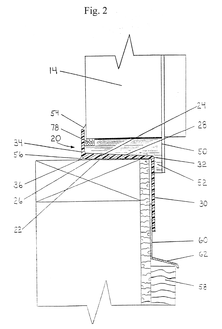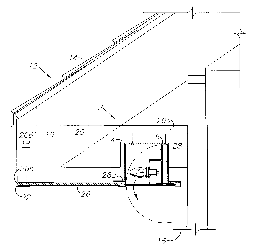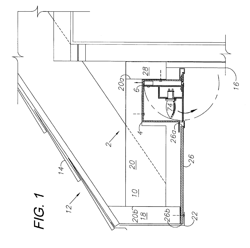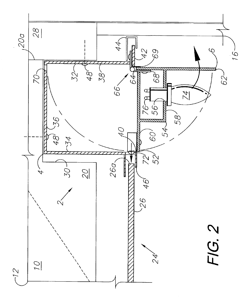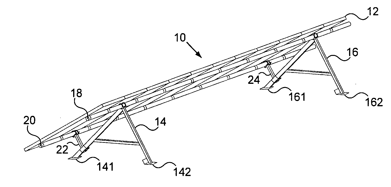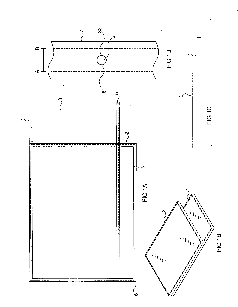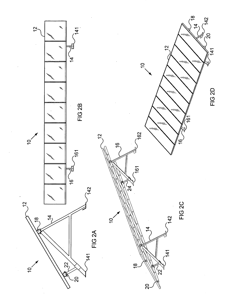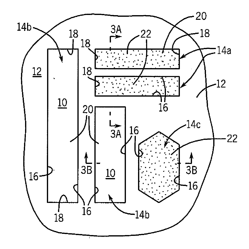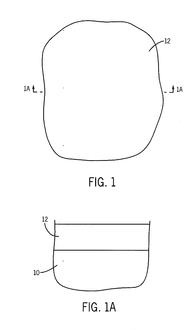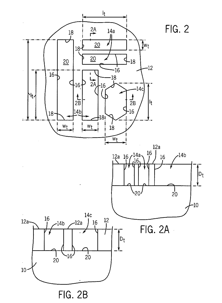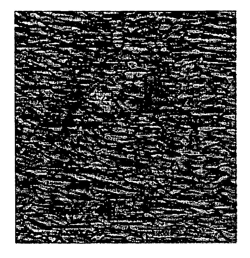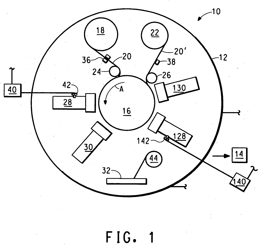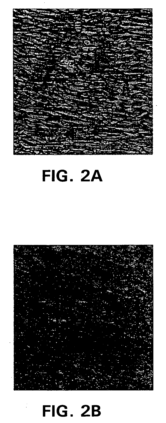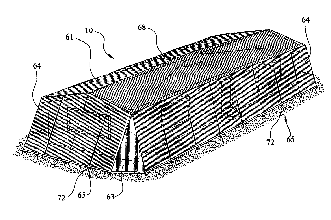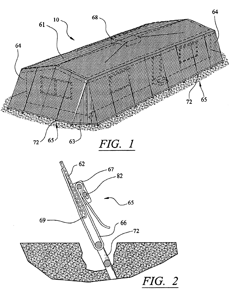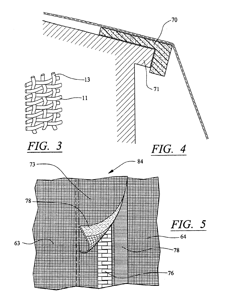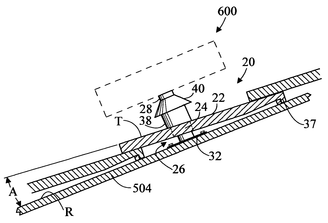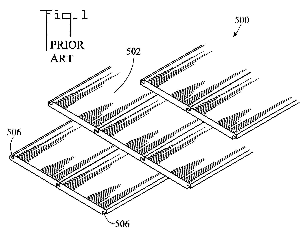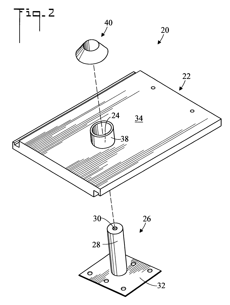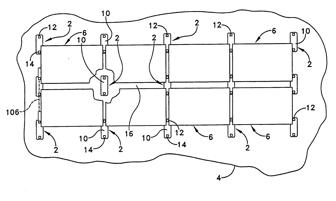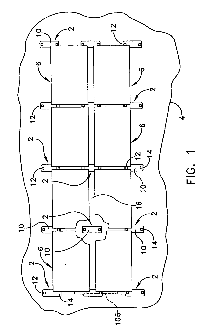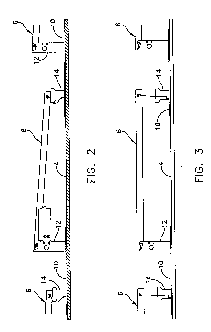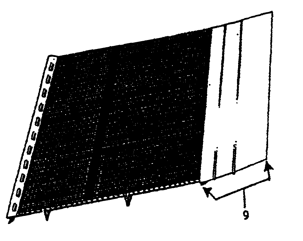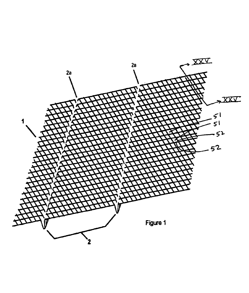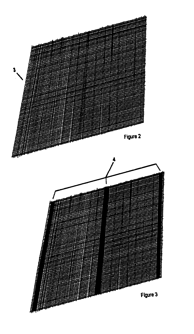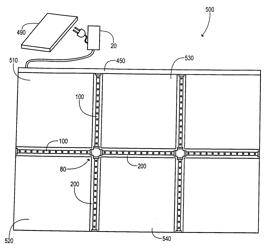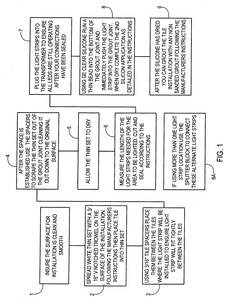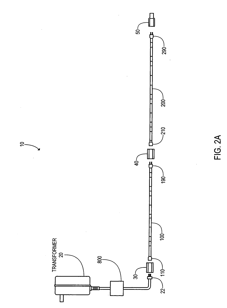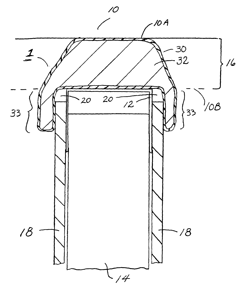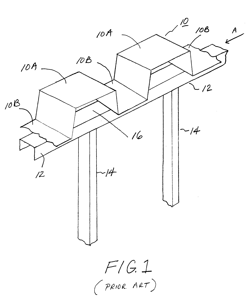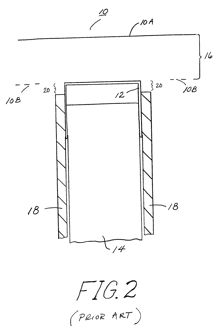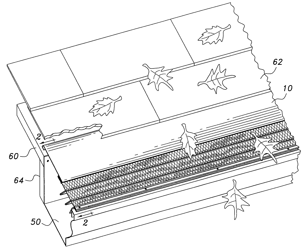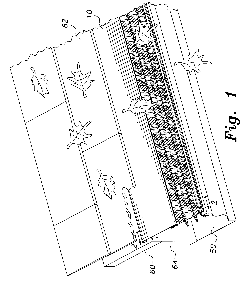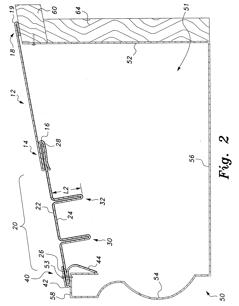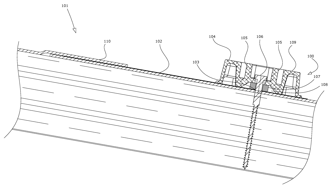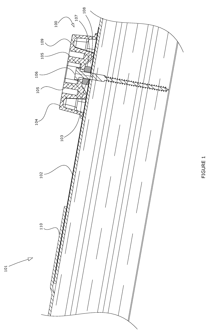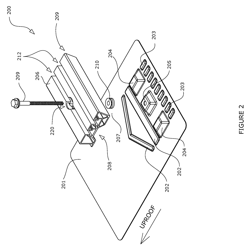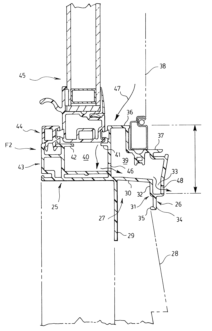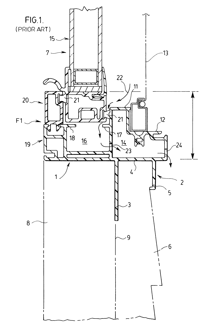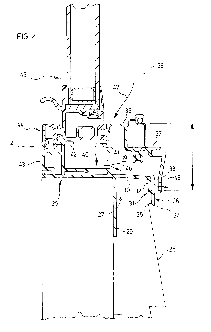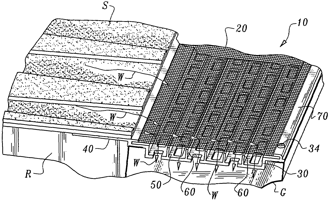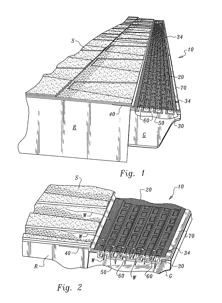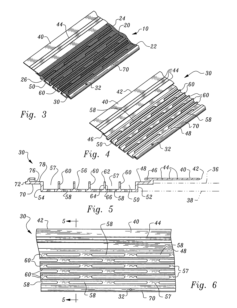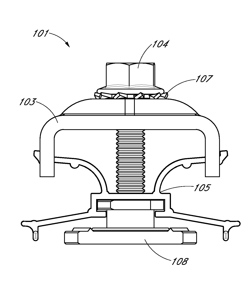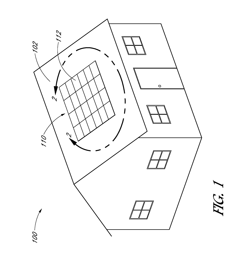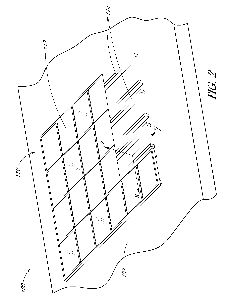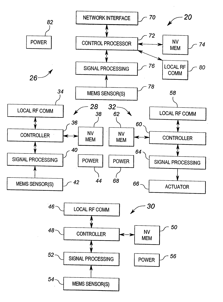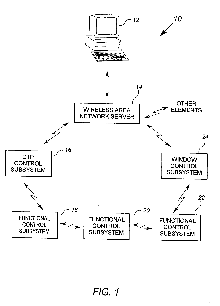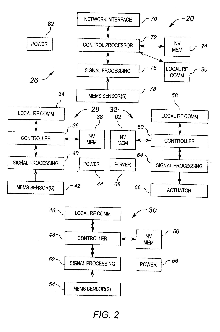Patents
Literature
Hiro is an intelligent assistant for R&D personnel, combined with Patent DNA, to facilitate innovative research.
2812results about "Roof covering" patented technology
Efficacy Topic
Property
Owner
Technical Advancement
Application Domain
Technology Topic
Technology Field Word
Patent Country/Region
Patent Type
Patent Status
Application Year
Inventor
Color effect compositions
A coating composition comprising a resinous binder and a color effect colorant in particulate form. The colorant includes an ordered periodic array of particles held in a polymer wherein a difference in refractive index between the polymer and the particles is at least about 0.01. The colorant reflects visible light according to Bragg's law to yield a goniochromatic effect to the coating composition.
Owner:PPG IND OHIO INC
Apparatus and method for mounting photovoltaic power generating systems on buildings
InactiveUS7435897B2Preserve integrity and waterproof characteristicBenefit annual energy productionPhotovoltaic supportsSolar heating energyComputer moduleEffective height
Owner:THE UNITED STATES AS REPRESENTED BY THE DEPARTMENT OF ENERGY
Mounting systems for solar panels
Mounting systems for mounting solar panels to a surface are disclosed and can include panel clamp assemblies and rail clamp assemblies. Panel clamp assemblies can comprise a panel clamp having a base and arms extending from edges of the base, the base having an aperture, a rail clamp having a central portion with an aperture and two flexible tabs extending from the central portion on opposing sides of the aperture and a fastener threaded through the apertures such that that flexible tabs contact a head of the fastener and the arms extend in an opposite direction from the flexible tabs. Rail clamp assemblies can comprise a base member having a bottom and two side walls, the bottom having at least one aperture and each side wall having an elongated aperture, two clamping members and a fastener, wherein the side walls of the base member are positioned such that the opening is of sufficient size to receive the rail.
Owner:APPLIED ENERGY TECH
Distributed illumination system
ActiveUS20110175533A1Increase rangeImprove aesthetic qualityCeilingsLight source combinationsSmart lightingControl system
The present invention introduces a new class of lightweight tile-based illumination systems for uses wherein thin directionally-illuminating light distributing engines are embedded into the body of otherwise standard building materials like conventional ceiling tiles along with associated means of electrical control and electrical power interconnection. As a new class of composite light emitting ceiling materials, the present invention enables a lighter weight more flexibly distributed overhead lighting system alternatives for commercial office buildings and residential housing without changing the existing materials. One or more spot lighting, task lighting, flood lighting and wall washing elements having cross-sectional thickness matched to that of the building material or tile into which they are embedded, are contained and interconnected within the material body's cross-section. Embedded power control devices interconnected to each lighting element in the distributed system communicate with a central switching center that thereby controls each light-emitting element in the system.
Owner:SNAPTRACK
Roof mounted photovoltaic system with accessible panel electronics
InactiveUS20120240490A1Stay efficientEasy to installPhotovoltaic supportsSolar heating energySupporting systemEngineering
A support system for photovoltaic cells upon a roof. A cell support structure is provided beneath each cell, such as in the form of a pair of brackets to form a photovoltaic panel. The panels overlap partially to function somewhat as shingles, to shed water off of the roof. A lower side wall of each photovoltaic panel has at least one port therein to selectively access a space beneath the photovoltaic cell. Photovoltaic cell electronics, such as an inverter for one or a series of cells. A door is provided in one embodiment which selectively covers the port and acts as a support for the photovoltaic cell electronics.
Owner:GANGEMI RONALD J
Method and apparatus for controlling building component characteristics
A building component system includes a building component that is controllable between a first state and a second state in response to a sensed condition. The system may include a sensor on a first side of the building component and a sensor on the second side of the building component. The building component may be a window that is controllable between an opaque state and a clear state by a micro electromechanical system (MEMS) network that senses the conditions on both sides of the window.
Owner:SIEMENS IND INC
Shingle assembly with support bracket
A shingle system, mountable to a support surface, includes overlapping shingle assemblies. Each shingle assembly comprises a support bracket, having upper and lower ends, secured to a shingle body. The upper end has an upper support portion, extending away from the shingle body, and an upper support-surface-engaging part, engageable with a support surface so that the upper edge of the shingle body is positionable at a first distance from the support surface to create a first gap therebetween. The lower end has a lower support portion extending away from the lower surface. The support brackets create: (1) a second gap between shingle bodies of the first and second shingle assemblies, and (2) an open region beneath the first shingle assembly fluidly coupling the first and second gaps.
Owner:SUNPOWER CORPORATION
Apparatus and method for mounting photovoltaic power generating systems on buildings
InactiveUS20050115176A1Preserve integrityPreserve waterproof characteristicPhotovoltaic supportsSolar heating energyEffective heightEngineering
Rectangular PV modules (6) are mounted on a building roof (4) by mounting stands that are distributed in rows and columns. Each stand comprises a base plate (10) that rests on the building roof (4) and first and second brackets (12, 14) of different height attached to opposite ends of the base plate (10). Each bracket (12, 14) has dual members for supporting two different PV modules (6), and each PV module (6) has a mounting pin (84) adjacent to each of its four corners. Each module (6) is supported by attachment of two of its mounting pins (84) to different first brackets (12), whereby the modules (6) and their supporting stands are able to resist uplift forces resulting from high velocity winds without the base plates (10) being physically attached to the supporting roof structure (4). Preferably the second brackets (14) have a telescoping construction that permits their effective height to vary from less than to substantially the same as that of the first brackets (12).
Owner:THE UNITED STATES AS REPRESENTED BY THE DEPARTMENT OF ENERGY
Surface topography for non-toxic bioadhesion control
A coated surface for resisting or enhancing bioadhesion includes at least one patterned polymer including coating layer having a plurality of features attached to or projected into a base surface. The features each have at least one microscale (<1 mm) dimension and have at least one neighboring feature having a substantially different geometry. The patterned coating layer preferably provides an average roughness factor (R) of from 4 to 50. The coating layer resists or enhances bioadhesion as compared to the base surface.
Owner:UNIV OF FLORIDA RES FOUNDATION INC
Solar Collection Apparatus and Methods Using Accelerometers and Magnetic Sensors
InactiveUS20080011288A1Precise positioningSolar heating energyRoof coveringIndependent motionAccelerometer
Owner:SEEKTECH
Light signaling device for floors
A lit-up marking device for floors includes a section with a generally U-shaped layout defined by a flat base and by two end wings. Intermediate inlets for the pressure-fitting of a translucent protector are at the flat base. Lighting is positioned on a longitudinal support housed in the section and a translucent protector has a central portion and two side feet forming an arrow-head for fitting into the section. The wings of the section have, on their interior end, respective concavities which face concavities formed on the exterior in the initial zone of the side legs of the translucent protector. The cavities form one cavity with an opening for inserting optional elements for fixing the translucent protector onto the section.
Owner:HOFFMANN FRIEDEMAN
Pivot-Fit Frame, System and Method for Photovoltaic Arrays
InactiveUS20120298817A1Easy and fast assemblyReliable wayPhotovoltaic supportsSolar heating energyCouplingEngineering
A system and apparatus are disclosed including PV modules having a frame allowing quick and easy assembling of the PV modules into a PV array in a sturdy and durable manner. In examples of the present technology, the PV modules may have a grooved frame where the groove is provided at an angle with respect to a planar surface of the modules. Various couplings may engage within the groove to assemble the PV modules into the PV array with a pivot-fit connection. Further examples of the present technology operate with PV modules having frames without grooves, or with PV modules where the frame is omitted altogether.
Owner:SOLARCITY
Systems and methods for monitoring building health
ActiveUS10042341B1Early detectionDetection of fluid at leakage pointWallsArchitectural engineeringRemedial action
A building monitoring computer system for monitoring building integrity may be provided. Various types of sensors may be embedded throughout or within certain portions of different types of building or construction material making up the building, such as within roofing, foundation, or structural materials. The sensors may be in wireless communication with a home controller. The sensors may be water, moisture, temperature, vibration, or other types of sensors, and may detect unexpected or abnormal conditions within the home. The sensors and / or home controller may transmit alerts to a mobile device of the home owner associated with the unexpected condition, and / or that remedial actions may be required to repair the home or mitigate further damage to the home. The sensor data may also be communicated to an insurance provider remote server to facilitate the insurance provider communicating insurance-related recommendations, updating insurance policies, or preparing insurance claims for review for home owners.
Owner:STATE FARM MUTUAL AUTOMOBILE INSURANCE
Window drain
Window drain comprises, in general, a base having a horizontally extending lower surface and a sloping downwardly and outwardly upper surface. To the base are connected: a front flange, an upstanding rear rib, an end flange at each end, window supports and spacers attached on the front flange. In one embodiment, the window drain is made for a window of a specific width. In another embodiment, the window drain, is versatile so it can be used for windows of different widths. In a third embodiment, the window drain can be made, in situ, for different window widths.
Owner:WARK SCOTT ARTHUR
Retractable light & sound system
Owner:SEEBERGER JAMES T
Solar Array Mounting System with Universal Clamp
ActiveUS20100089389A1Gap be providePhotovoltaic supportsSolar heating energyPhotovoltaic solar cellSurface plate
A mounting system for photovoltaic solar panels providing support for different sized panels, and / or panels having mounting holes located in different locations. A universal panel clamp includes at least one elongated hole or slot to attach to a mounting hole on a solar panel frame. A clamp is attached to an upper hole, and a second clamp is attached to a lower mounting hole. The upper clamps are attached to an upper lateral support member, and the lower clamps are attached to a lower lateral support member. This assembly may be supported by A-shaped support members having adjustable tilt arms, or posts with specially configured brackets.
Owner:COROSOLAR LLC
Alternating Self-Assembling Morphologies of Diblock Copolymers Controlled by Variations in Surfaces
ActiveUS20080311347A1Material nanotechnologySemiconductor/solid-state device manufacturingDevice formCopolymer
Methods for fabricating sublithographic, nanoscale microstructures arrays including openings and linear microchannels utilizing self-assembling block copolymers, and films and devices formed from these methods are provided. In some embodiments, the films can be used as a template or mask to etch openings in an underlying material layer.
Owner:MICRON TECH INC
Breathable low-emissivity metalized sheets
A moisture vapor permeable metalized composite sheet is formed by coating a moisture vapor permeable sheet-with at least one metal layer and at least one outer organic coating layer. The moisture vapor permeability of the composite sheet is at least about 80% of the moisture vapor permeability of the starting sheet. The composite sheet provides a barrier to air and liquid water infiltration while having high moisture vapor permeability and good thermal barrier properties. The composite sheet material is suitable for use as a building construction wrap such as roof lining and house wrap.
Owner:EI DU PONT DE NEMOURS & CO
Flexible wind abatement system
A device for protection of property against high winds comprising a flexible material of predetermined strength and stretch characteristics, and in the form of a panel or several panels, utilized to protect the side of a structure including its windows and doors from the strong winds and debris impacts occurring during a hurricane. The device is anchored in a manner to space it out from the area being protected according to formula provided, and can safely dissipate substantial impacting energy. The preferred embodiment attaches to an overhanging eave and the ground below protecting in addition to the windows and doors, plantings, outdoor furniture, decorative shutters, downspouts, and such as are enclosed behind the barrier. Several methods of storage and deployment of said curtain are described including rolling, sliding, and converting to awning. The barrier has the added feature of acting as a tie down in certain applications.
Owner:ARMOR SCREEN
Method for installing a stanchion on a tile roof and system therefor
A method and apparatus for installing a stanchion on a tile roof includes a tile which has an aperture and a stanchion which fits through the aperture. An existing roof tile is removed and the stanchion is connected to the roof sheathing at the place of removal. The tile is then placed over the stanchion so that the stanchion project through the aperture. In an embodiment of the invention, a sleeve surrounds the aperture and a seal provides a weather proof seal between the stanchion and the sleeve.
Owner:WENCON DEV INC
Apparatus for mounting photovoltaic power generating systems on buildings
InactiveUS20060053706A1Reduce and eliminate module-distortingReduce and eliminate and module-destructing wind uplift forcePhotovoltaic supportsSolar heating energyStructural engineeringMechanical engineering
Rectangular PV modules are mounted on a building roof by mounting stands that are distributed in rows and columns. Each stand comprises a base plate that rests on the building roof and first and second brackets of different height attached to opposite ends of the base plate. Each bracket comprises dual module-supporting members for supporting two different PV modules, and each PV module has a mounting stud adjacent to each of its four corners. At one end each module is supported by pivotal attachment of two of its mounting studs to module-supporting members of different first brackets. At its other end each module rests on module-supporting members of two different second brackets, whereby the modules assume a predetermined angle of tilt relative to the roof. Two tethers connect the other two mounting studs to the two different second brackets on which the module rests. The tethers allow the modules to pivot up away from the module-supporting members on which they rest to a substantially horizontal position in response to wind uplift forces, thereby enabling the PV modules and their supporting stands to withstand high velocity winds without the base plates being physically attached to the supporting roof structure.
Owner:THE UNITED STATES AS REPRESENTED BY THE DEPARTMENT OF ENERGY
Non clogging screen
ActiveUS6951077B1Sufficient self-cleaning propertyRoof coveringStationary filtering element filtersVertical planeRoll forming
An improved gutter shield device includes a first connecting plane of roll formed metal, a second filtering plane of roll formed metal and metallic or polymer cloth, and a third connecting plane of roll formed metal combined into an integral unit.An elongated strip of roll formed metal includes a rear vertical plane adapted to seat beneath shingles of a roof structure. The rear vertical plane is crimped by roll forming onto the second and rear longitudinal edge of a forward extending plane that combines a fine filtering membrane with an underlying skeletal support of expanded metal as an integral unit. The expanded metal and filtering membrane so joined contain two or more v-shaped downward extending longitudinal channels within the forward extending plane that transverse the length of the forward extending plane parallel to it's first edge. The forward extending plane is bound on a first and forward longitudinal edge by a first plane of that comprises a roll formed angled z-shaped connecting metal strip for securing the gutter shield to an inwardly extending flange of a k-style gutter.
Owner:MGP MFG
LED lighting for glass tiles
InactiveUS20090147504A1Easy to removeEasy to replaceCovering/liningsPoint-like light sourceBrickSurface layer
Devices, apparatus, systems, and methods of installing LED (light emitting diodes) for glass tiles and glass blocks. The LEDs can be housed in flexible strips having flexible bendable transparent housing sleeves with ends that can interconnect by male and female ends to one another with various types of interconnectors. Each separate sleeve can house up to 33 LEDs in a transparent plastic sleeve. A transparent connector sleeve can be slid over the interconnected ends and heat shrunk in place. The glass tiles can be laid out to uniform joints spacings between the glass tiles of approximately 3 / 16 of an inch. The LED strips can be placed on a surface layer of transparent grout that has been laid in the joint spacing, followed by a top layer of transparent grout. The transparent grout can be removable grout and include clear Silicon. The LED strips can have peel and stick back layers with adhesive backing that allows mounting to the lower surface. The LED strips can be placed with glass tiles, and other types of tiles such as but not limited to ceramic tiles, stone tiles and the like, as well as with glass blocks. Splitter(s) can be used to run parallel runs of LED strips at different spaced apart locations.
Owner:NEW HORIZON DESIGNS
In situ molded thermal barriers
InactiveUS7152385B2Improve fire resistanceExcellent sealing abilityRoof coveringWallsShell moldingSlurry
Owner:GCP APPL TECH INC
Gutter debris screen
The gutter debris screen includes a front mounting portion, a central screen portion, and a rear mounting portion. The central screen portion includes a fine mesh top layer coupled to a supporting bottom layer of expanded metal having a coarse gauge mesh. The central screen portion has at least one longitudinally extending reinforcement rib formed by a downward fold of the screen layers. The front mounting member is formed from sheet metal and provides a lip that engages the front or outer wall of the gutter channel. The rear mounting member is also formed from sheet metal, and may be flat to fit between the roof and the roof shingle, or may be formed generally as an angle adapted for fastening to the rear or shingle wall of the gutter when the roof has bent shingles. The front and rear mounting portions are crimped to the central portion.
Owner:ROBINS EVELYN M
Solar panel attachment system
A method, system and apparatus are disclosed regarding an attachment system for solar equipment, sometimes referred to as a flashing device allowing quick and easy assembling of the solar equipment into an array or other combination in a sturdy and durable manner. In examples of the present technology, a flashing device may include a flashing plate which may contain one or more raised features to further direct and control the flow of liquid over the flashing plate. The flashing device may also contain a fluid restrictor such as a seal or part of a seal usually held within an aperture of a block having a skyward facing essentially or substantially flat surface. One or more various items of solar equipment may be attached to the essentially flat surface of the block. Also disclosed are adjustable mounting feet which may be installed in connection with other solar equipment.
Owner:TESLA INC
Water resistant window frame
InactiveUS6334283B1Increase impactHigh strengthRoof coveringWindow/door framesDouble wallEngineering
A window frame incorporating a sliding sash, the frame providing increased water resistance by incorporating an integral J-rail return, the return portion of which has a double wall to provide a depending trough at the bottom of the frame with a wall forming a chamber including the trough, opening from the bottom of the frame into the chamber and from the bottom of the trough to the exterior to provide increased dam height against water backing up and spilling over the interior sill of the frame.
Owner:ROYAL GROUP
Rain gutter debris preclusion device
ActiveUS7310912B2Easy to installHighly secure fashionRoof coveringArtificial water canalsStormwaterMechanical engineering
A barrier is provided to preclude debris from passing into a rain gutter. The barrier includes a screen supported upon a channel. The channel includes a tab positionable between a roof and shingles upon the roof, and with a lip opposite the tab resting upon a portion of a gutter opposite the roof. The channel includes a recess between the tab and the lip. The recess includes a floor defining a lower plane of the channel. Ribs extend from the floor up to an upper plane of the channel in which the screen is supported. The ribs have sufficient height to remain in contact with the screen. Water is drawn through the screen and along the ribs down to the floor of the recess. Apertures in the floor allow the water to fall down through the channel and into the gutter, while debris is precluded from passing through the screen.
Owner:GUTTERGLOVE
End clamps for solar systems
ActiveUS20150249423A1Prevent rotationSufficient clearancePhotovoltaic supportsBuilding roofsEngineeringSolar power
A solar power system can include an array of solar modules. The system can include a rail and a solar module positioned at an outer end of the array. The solar module can have a frame around a periphery of the solar module. The frame can include a flange along an edge of the solar module that is disposed at the outer end of the array. The flange can project inwardly from the frame underneath the solar module. A clamp assembly can be disposed underneath the solar module and can mechanically secure the solar module to the rail. The clamp assembly can include a clamp body and a base. The clamp body and the base can cooperate to clamp the flange between the clamp body and the rail.
Owner:SUNPOWER CORPORATION
Method and apparatus for controlling building component characteristics
ActiveUS20050268629A1Readily apparentSpace heating and ventilationDoors/windowsEngineeringMicroelectromechanical systems
A building component system includes a building component that is controllable between a first state and a second state in response to a sensed condition. The system may include a sensor on a first side of the building component and a sensor on the second side of the building component. The building component may be a window that is controllable between an opaque state and a clear state by a micro electromechanical system (MEMS) network that senses the conditions on both sides of the window.
Owner:SIEMENS IND INC
Features
- R&D
- Intellectual Property
- Life Sciences
- Materials
- Tech Scout
Why Patsnap Eureka
- Unparalleled Data Quality
- Higher Quality Content
- 60% Fewer Hallucinations
Social media
Patsnap Eureka Blog
Learn More Browse by: Latest US Patents, China's latest patents, Technical Efficacy Thesaurus, Application Domain, Technology Topic, Popular Technical Reports.
© 2025 PatSnap. All rights reserved.Legal|Privacy policy|Modern Slavery Act Transparency Statement|Sitemap|About US| Contact US: help@patsnap.com
