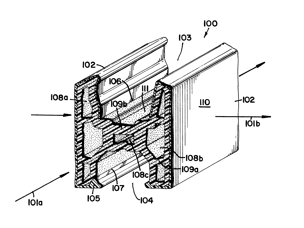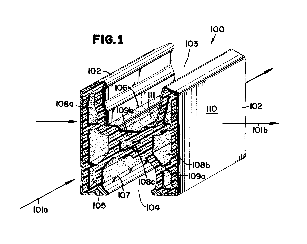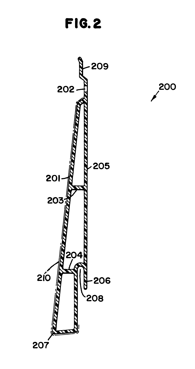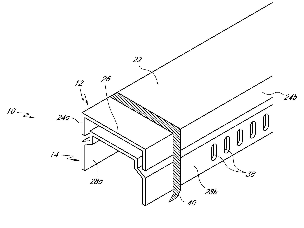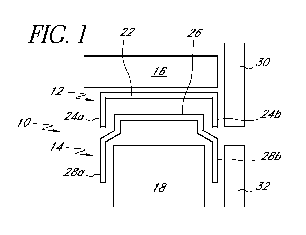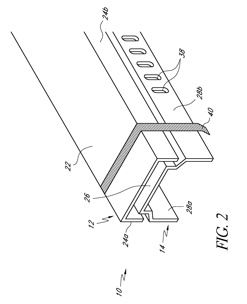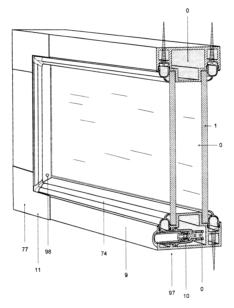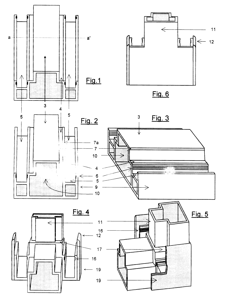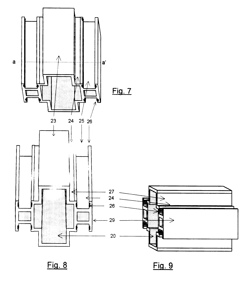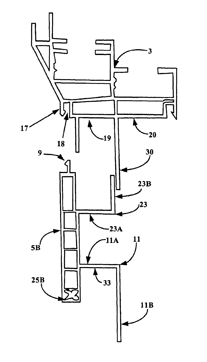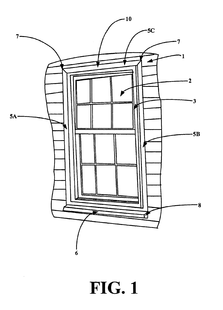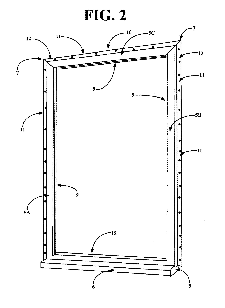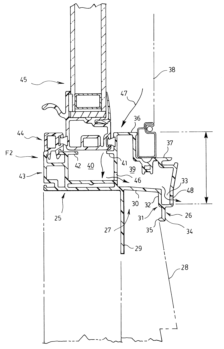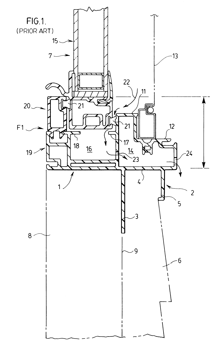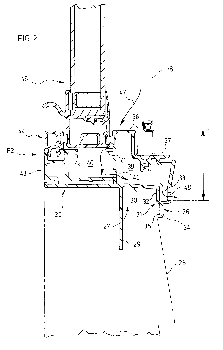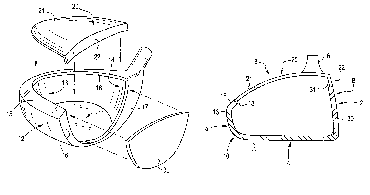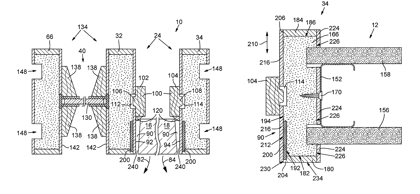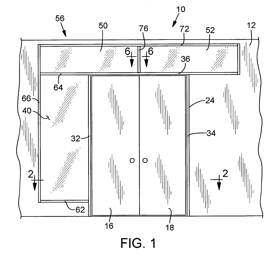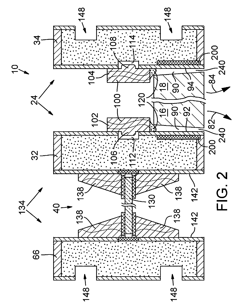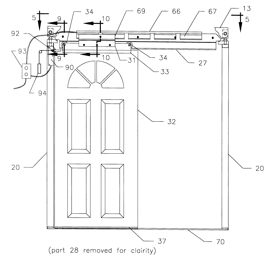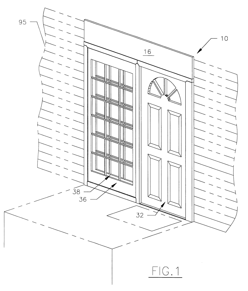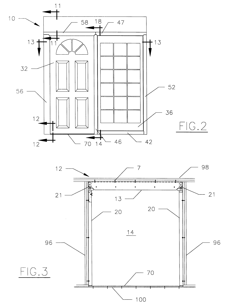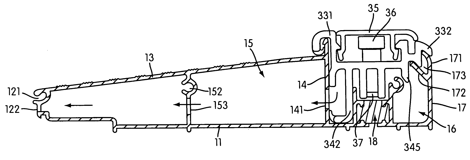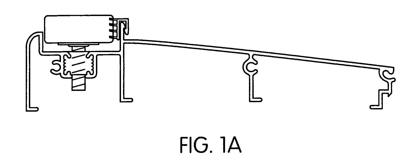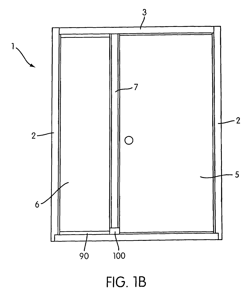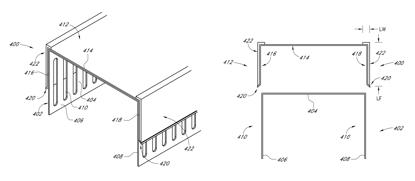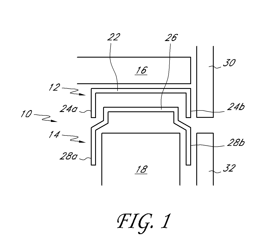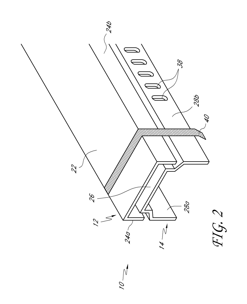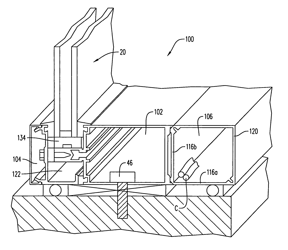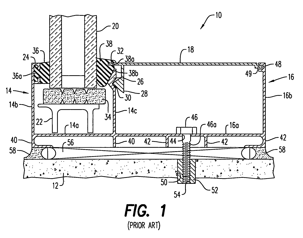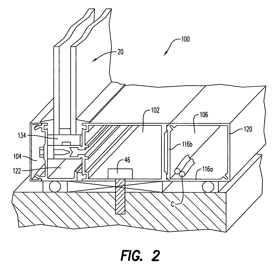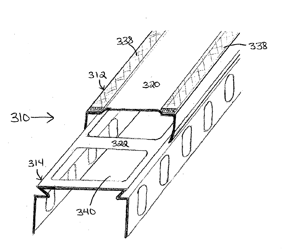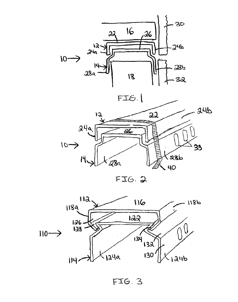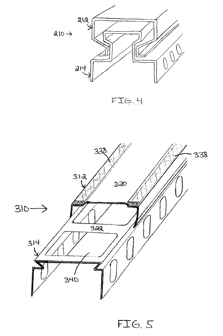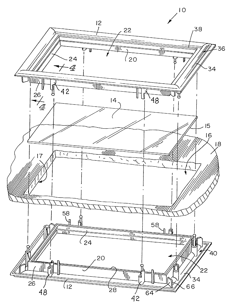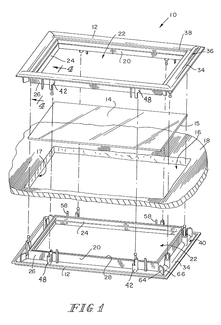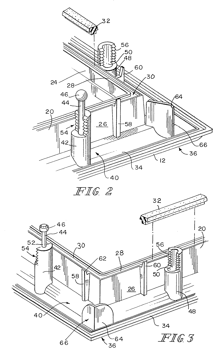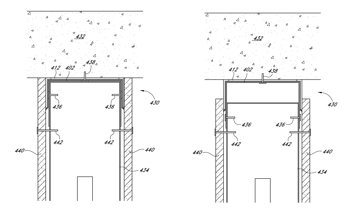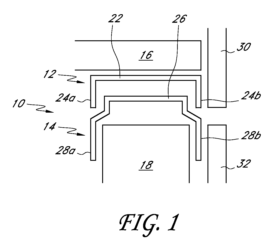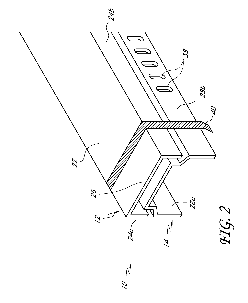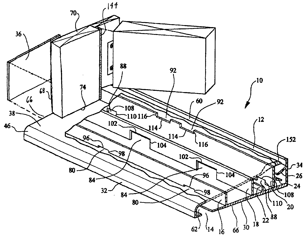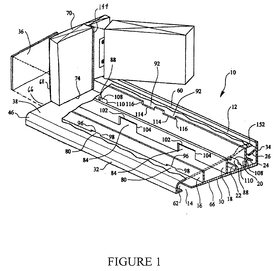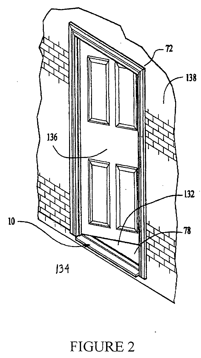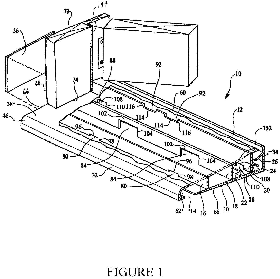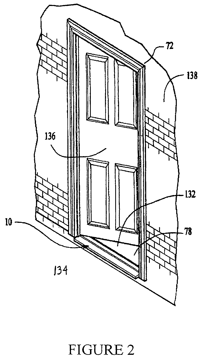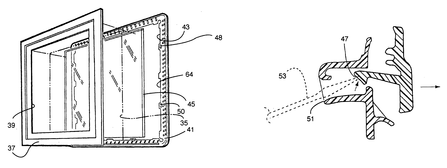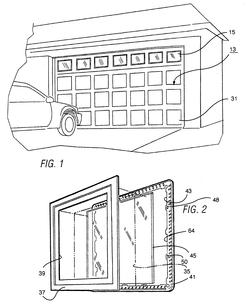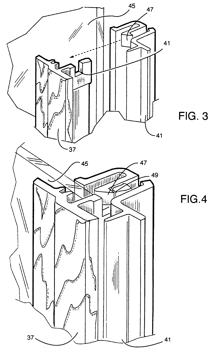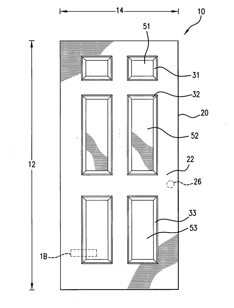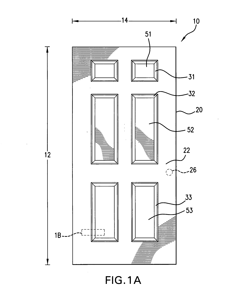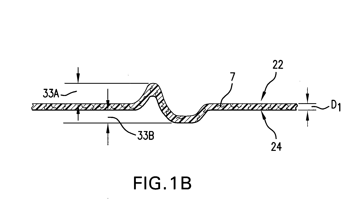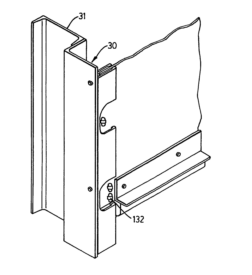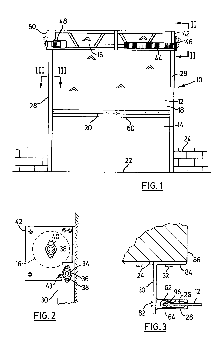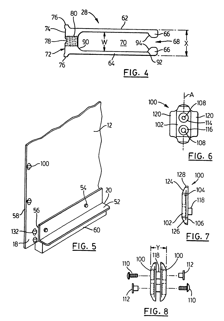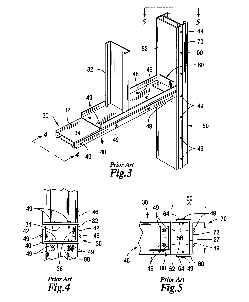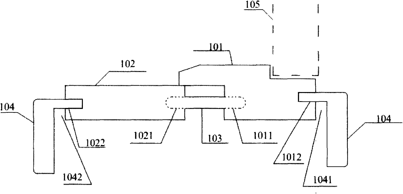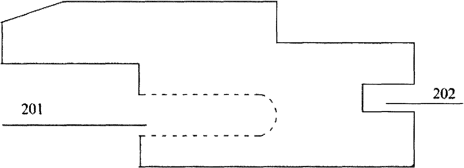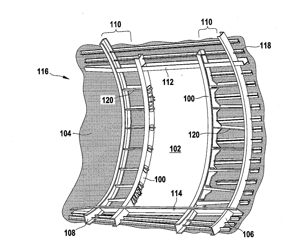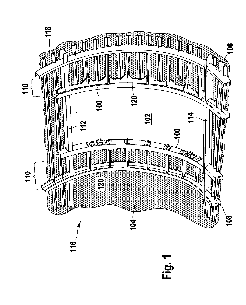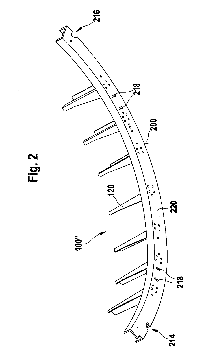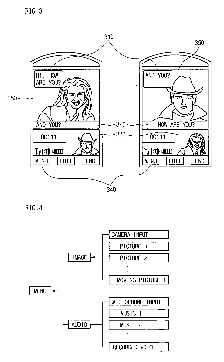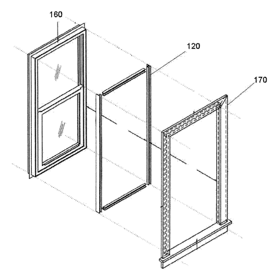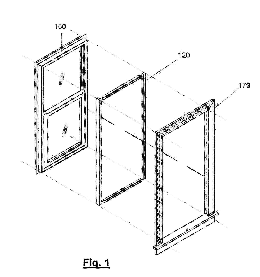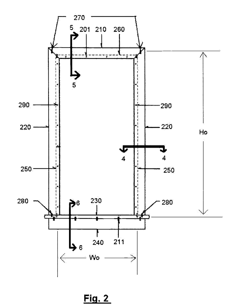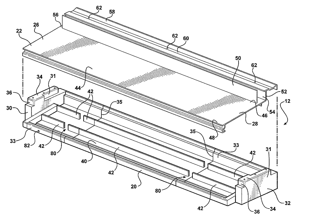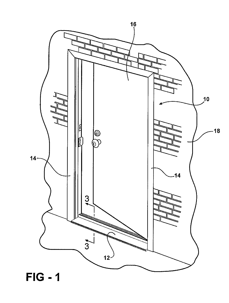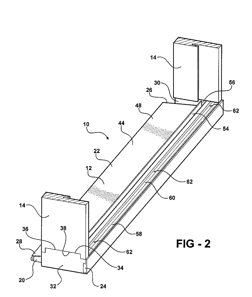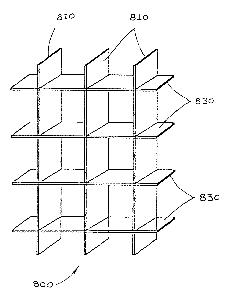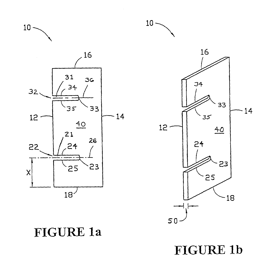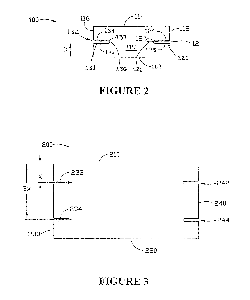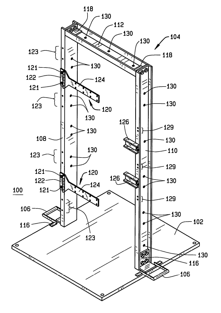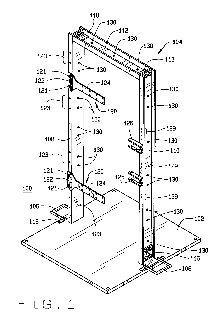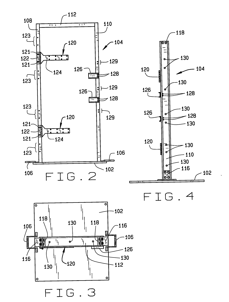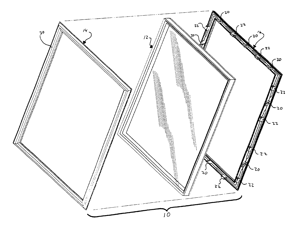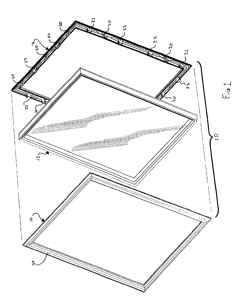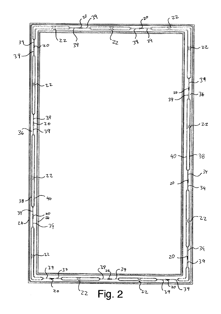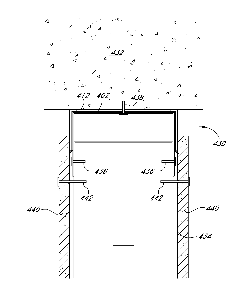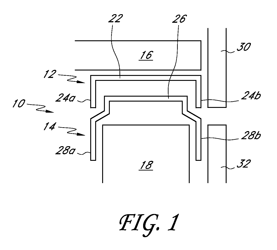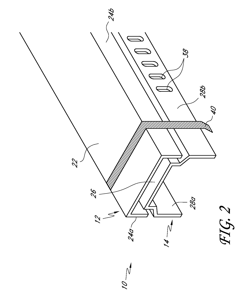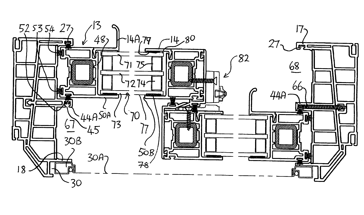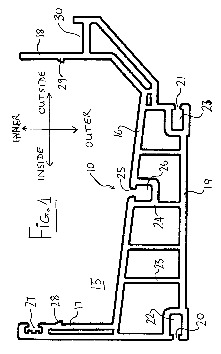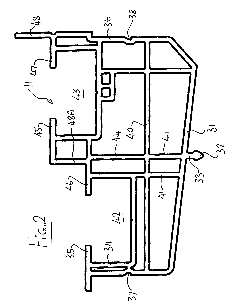Patents
Literature
Hiro is an intelligent assistant for R&D personnel, combined with Patent DNA, to facilitate innovative research.
4462results about "Window/door frames" patented technology
Efficacy Topic
Property
Owner
Technical Advancement
Application Domain
Technology Topic
Technology Field Word
Patent Country/Region
Patent Type
Patent Status
Application Year
Inventor
Polyolefin wood fiber composite
InactiveUS6265037B1Improve mechanical propertiesImproved chemicalConstruction materialCovering/liningsPolyolefinEngineering
An improved composite structural member comprising a complex profile structural member, made of a composite comprising a polypropylene polymer and a wood fiber. The material is useful in conventional construction applications. The complex profile, in the form of an extruded thermoplastic composite member can be used in residential and commercial structures as described. Preferably, the structural member is used in the manufacture of the fenestration components such as windows and doors. Such linear members are designed with specifically configured cross-sectional shapes to form structural elements in the fenestration units. Structural elements must possess sufficient strength, thermal stability and weatherability to permit the manufacture of a structurally sound window unit that can be easily installed into a rough opening but can maintain its attractive appearance and structural integrity over the life of the window unit often twenty years or more. The structural member comprises a hollow complex cross-section with at least one structural web or one fastener web formed within the component. The exterior of the extruded component has a visible capstock layer and is shaped and adapted for installation in rough openings. The exterior also contains shape and components capable of supporting the elements of the fenestration unit such as a window, sash or movable door unit. The improved polypropylene structural members have unique advantages and can be assembled in thermoplastic weld processes.
Owner:ANDERSEN CORPORATION
Two-piece track system
The present invention is directed toward a track assembly comprising two nested tracks, an inner track and outer track. The assembly is designed so that the outside width of the outer track is equal to or less than the outside width of the inner track to present a substantially flush external surface for attachment of exterior sheathing elements when the assembly is used in an external wall. The system may further comprise a strap or series of engaging surfaces on the inner and outer tracks that generally restrain the inner track relative to the outer track.
Owner:CALIFORNIA EXPANDED METAL PRODS
Assembly system for thermoacoustic windows
An assembly system used to build two pane thermoacoustic windows for houses and buildings is provided. The assembly system uses a set of profiles and joints and a permanently installed valve to assemble the window frame without a fusion welding machine. The system creates an airtight chamber directly on the frame. The valve allows the assembler to evacuate the air in the airtight chamber to make a vacuum, or to inflow a gas. The system improves the insulating thermal and acoustic capacity of the window, and allows a supplier to sell the components to build the window, which is then assembled by snapping together profiles and joints. The system can also be applied to assembly one pane window and for other purposes.
Owner:VALDERRAMA MARIO
Window and door casing
InactiveUS6857232B2Simple to fitEasy to installWindow/door framesSills/thresholdMechanical engineeringEngineering
Owner:RIVERSIDE MILLWORK
Water resistant window frame
InactiveUS6334283B1Increase impactHigh strengthRoof coveringWindow/door framesDouble wallEngineering
A window frame incorporating a sliding sash, the frame providing increased water resistance by incorporating an integral J-rail return, the return portion of which has a double wall to provide a depending trough at the bottom of the frame with a wall forming a chamber including the trough, opening from the bottom of the frame into the chamber and from the bottom of the trough to the exterior to provide increased dam height against water backing up and spilling over the interior sill of the frame.
Owner:ROYAL GROUP
Golf club head
ActiveUS6949031B2Easy to manufactureIncrease launch angleWindow/door framesGolf clubsMetallic materialsEngineering
A metal hollow golf club head includes a head main body, a top plate, and a face plate. The head main body includes both side edges and a rear edge of the crown portion, both side edges of a face portion, and a side portion formed integrally therewith. The top plate includes a crown main portion, which is a member of the crown portion other than the both side edges and rear edge of the crown portion, and an upper edge of the face portion integrally. The face plate includes a face main portion, which is a member of the face portion other than the both side edges and upper edge of the face portion. The head main body, the top plate, and the face plate are coupled. A metal material of the top plate has a longitudinal elastic modulus lower than the metal materials of the head main body and face plate.
Owner:BRIDGESTONE SPORTS
Fire-resistant wood assemblies for building
InactiveUS7059092B2Good lookingPrevent tamperingFireproof doorsWindow/door framesEngineeringWood plank
Door and glazing frames include intumescent material positioned in a dado that is formed in a jamb side surface. Trim materials are positioned over the intumescent material to improve the appearance of the frame and to prevent tampering with and damage to the intumescent material. The jamb trim is preferably made of a cut hardwood panel having a thickness that allows heat to be transmitted to the intumescent material in the event of a fire so that the intumescent material will expand and fill a clearance space between the frame and the door or glazing. The expanded intumescent material inhibits the transmission of smoke and heat between the door and door frame. After expanding, the intumescent material will char and solidify, which may provide an added benefit of structural support for the door and or glazing.
Owner:WASHINGTON HARDWOODS & ARCHITECTURAL PROD
Residential motorized sliding door assembly
InactiveUS6289643B1Reduce the soundLower requirementWindow/door framesPower-operated mechanismEngineeringOperating energy
A motorized sliding door assembly including a sliding door that slides longitudinally inside an outer support frame assembled in a standard 2x4 stud wall opening in a building. The support frame includes a load-bearing header located horizontally between two vertical posts and opposite a lower threshold. Jack screws are placed between the ends of the header and the vertical posts which enable the position of the header to be adjusted relative to the vertical posts and against the ceiling plate. Located inside the header is a longitudinally aligned track rail that rests on top of the vertical posts over which the sliding door moves. Located inside the header is a linear motor. Disposed vertically inside the support frame are two parallel fixed panels that are sufficiently spaced-apart to create a pocket in which the sliding door may extend. Also provided around the support frame and fixed panels is a sealing frame assembly that creates a weather-tight seal therebetween when the sliding door is closed.
Owner:AUTOGLIDE
Adjustable rail assembly for exterior door still assembly and components for the same
InactiveUS7263808B2OptimizationShorten the timeCorner/edge jointsWindow/door framesEngineeringMechanical engineering
A modular exterior threshold and door sill assembly is provided for an entryway. The threshold and sill assembly includes an elongated sill assembly having at least one elongated channel. An elongated rail assembly is provided that extends at least a portion of the length of the elongated sill assembly. A portion of the elongated rail assembly is received within the elongated channel. The threshold and sill assembly includes at least one sill component connected to one of the elongated rail assembly and the elongated channel, wherein the at least one sill component includes at least one of a cover assembly, an astragal bolt receiver assembly, a mullion boot assembly, a side panel spacer assembly and an outswing rail assembly. The elongated rail assembly may be fixed or adjustable. The adjustable rail assembly may be adjusted using adjustors that are fixedly secured to the sill assembly.
Owner:PREMDOR INT +1
Two-piece track system
ActiveUS8555566B2Enhances and maximizes deflection lengthEasy to createWallsPublic buildingsSill plateMechanical engineering
A fire-rated receiver channel includes at least one intumescent or other fire-resistant material strip. The receiver channel can nest with a framing member, such as metal tracks, headers, header tracks, sill plates, bottom tracks, metal studs, wood studs or wall partitions, and placed at a perimeter of a wall assembly to create a fire block arrangement. In other arrangements, a track assembly includes two nested tracks, an inner track and outer track. The assembly is designed so that the outside width of the outer track is equal to or less than the outside width of the inner track to present a substantially flush external surface for attachment of exterior sheathing elements when the assembly is used in an external wall.
Owner:CEMCO LLC
Integrated curtain wall and wireway distribution system
A curtain wall including an extruded aluminum sill having a first channel for receiving a glazed panel, a sill anchor / access portion for securing the sill to a poured concrete slab or slab wall, and toward the interior side of the sill, a wireway is defined in part by the sill and in part by a wireway cover for concealing power and / or data / telecommunication cables. The wireway cover may also include outlet devices or plugs arranged in a longitudinally spaced relationship.
Owner:MERICA ANNE ELLIOTT
Two-piece track system
The present invention is directed toward a track assembly comprising two nested tracks, an inner track and outer track. The assembly is designed so that the outside width of the outer track is equal to or less than the outside width of the inner track to present a substantially flush external surface for attachment of exterior sheathing elements when the assembly is used in an external wall. The system may further comprise a strap or series of engaging surfaces on the inner and outer tracks that generally restrain the inner track relative to the outer track.
Owner:CALIFORNIA EXPANDED METAL PRODS
Molded snap-together frame
InactiveUS7010888B2Quick assemblyLower cost of capitalCorner/edge jointsWindow/door framesEngineeringFlange
A frame assembly is formed of two molded sub-assemblies, each sub-assembly being identical to the other. Each sub-assembly has a perimeter wall having an inner surface facing an opening and an outer surface to face a edge of an aperture in a partition. A first edge of the wall confronts a surface of the window while a flange projects outward from the outer surface of the perimeter wall. A plurality of joining elements are fixed to and project normally from the flange. Each joining element includes an alignment element and a locking surface to engage a similar surface on an aligned joining element of a confronting sub-assembly. The joining elements are arranged in a pattern that permits any two sub-assemblies made in the same mold to be permanently snapped together without the use of any separate fasteners.
Owner:L L CULMAT
Two-piece track system
ActiveUS8413394B2Enhances and maximizes deflection lengthEasy to createWallsPublic buildingsSill plateEngineering
Owner:CEMCO LLC
Door threshold water return systems
InactiveUS20060150521A1Prevent buildupAvoid enteringWindow/door framesSills/thresholdEngineeringMechanical engineering
A door threshold water return system, comprising: a lower sill; an upper sill; a rear wall; and a front wall forming a chamber, wherein at least one baffle is provided projecting into the chamber from the rear wall, a first gap is provided in proximity to the rear wall and between the upper sill and the rear wall, and a second gap is provided in proximity to the lower sill and between the lower sill and the front wall, whereby water introduced into the system through the first gap exits the system through the second gap.
Owner:HENRY MICHAEL PAUL
Door threshold water return systems
InactiveUS7669369B2Prevent buildupSimple and safe to useWindow/door framesSills/thresholdMechanical engineering
A door threshold water return system, comprising: a lower sill; an upper sill; a rear wall; and a front wall forming a chamber, wherein at least one baffle is provided projecting into the chamber from the rear wall, a first gap is provided in proximity to the rear wall and between the upper sill and the rear wall, and a second gap is provided in proximity to the lower sill and between the lower sill and the front wall, whereby water introduced into the system through the first gap exits the system through the second gap.
Owner:HENRY MICHAEL PAUL
Garage door window frame and method of installation
ActiveUS7107736B2Easy to disassemblePromote repairWindow/door framesBuilding repairsWindow openingEngineering
A window frame assembly for installation within a garage door having front and rear exposed surfaces and one or more window openings. The assembly includes front and rear window frame members of injection molded plastic which are installed within the door opening on the front and rear exposed surfaces. The window frame members have engagement elements located about their peripheries which snap together in mating fashion to mount the frame members within the window opening. The engagement elements are also disenageable with a hand tool to separate the frame members and remove the members from the window opening.
Owner:NAT DOOR INDS
Fiber-reinforced composites and building structures comprising fiber-reinforced composites
InactiveUS20050266222A1Overcome disadvantagesEnhanced advantageConstruction materialWindow/door framesGlass fiberFiber-reinforced composite
The present invention provides fiber-reinforced composites, and components for buildings, such as door skins, that include fiber-reinforced composites. Also provided are methods and systems for manufacturing fiber-reinforced composites that may be used in building structures. In an embodiment, the present invention provides a fiber-reinforced composite comprising long fibers of fiberglass and polyurethane produced using long-fiber injection (LFI) technology.
Owner:JELD-WEN
Roll-up flexible door and guides therefor
ActiveUS7516770B2Avoid damagePrevent escapeScreensExtensible doors/windowsSynthetic rubberMechanical engineering
A roll-up door assembly including a flexible curtain made of synthetic rubber or fabric, a curtain winding mechanism and two guide members which extend vertically on opposite sides of the doorway. Side edge sections of the curtain are movable in respective guide members. Each guide has inner and outer wall sections with each wall section having an inwardly projecting, longitudinal rib. The two ribs of each guide form an elongate slot that receives a side edge section of the curtain. Spaced-apart pairs of curtain lock members are mounted on and distributed along each side edge section of the curtain. The lock members of each pair are positioned opposite one another on front and rear surfaces of the curtain respectively. The combined thickness of each pair of lock members and the curtain exceeds the width of the elongate slot.
Owner:TNR INDAL DOORS
Door pocket
InactiveCN101603397AEliminate inconvenienceAchieve standardizationWindow/door framesEngineeringMechanical engineering
The embodiment of the invention discloses a door pocket, which comprises a standard molding part, an adjustable gradient part and an adjusting positioning part, wherein the standard molding part is provided with a slot mortise, and the slot mortise is fixedly connected with one end of the adjusting positioning part by concave-convex matching; the adjustable gradient part is provided with a slot mortise, and the slot mortise is fixedly connected with the other end of the adjusting positioning part by concave-convex matching; and the adjusting positioning part sets the length according to the thickness of the wall body. The door pocket provided by the embodiment of the invention eliminates the inconvenience of production and installation of the door pocket due to the difference of the thickness of the door opening wall through adjustable width and connecting fit of the parts of the door pocket, and realizes the standardization and universality of door pocket width production.
Owner:马建遥
Door Frame Compartment of Cast Titanium and Structural Fuselage Part
InactiveUS20090146008A1Low production costEasy maintenanceFuselage framesWindow/door framesFiberCarbon fibers
A door frame component of cast titanium for a door opening in an outer skin of an aircraft or space vehicle is provided, the component including a contact surface for bearing against the outer skin, wherein the contact surface is formed to correspond to an inner contour of the outer skin in such a manner that the contact surface essentially fills the contour. From a further viewpoint the invention makes available a structural fuselage part for an aircraft or space vehicle which comprises an outer skin which has a carbon fiber reinforced plastic material together with a door frame component of the type described.
Owner:AIRBUS OPERATIONS GMBH
Mobile phone, multimedia chatting system and method thereof
InactiveUS20050208962A1Eliminate the problemFrame fasteningWindow/door framesService provisionMobile telephony
A mobile phone multimedia chatting system and a method thereof is provided for transmitting text inputted from a user with selected image and selected audio. According to the mobile phone, the multimedia chatting system and the method thereof, not only videophone but also the multimedia chatting is provided to a user without modifying a related art of H.324 protocol. Also, the multimedia chanting service is provided to a mobile phone without a built-in camera or a built-in microphone.
Owner:LG ELECTRONICS INC
Window and Door Frame Assembly Apparatus and Method
ActiveUS20090044466A1Easy to assembleReduce labor costsBuilding repairsWindow/door framesCrown moldingEngineering
Pre-fabricated kits are provided for window / door trimming / casing that are designed and tailored for various window / door openings, architectural styles and / or manufacturers. According to one aspect, the kit is easy to assemble with everything in the box including prefabricated mutually engaging fasteners to allow all the pieces to be fastened together quickly and by hand. According to another aspect, the kit is prefabricated in a prepared and finished condition with all the pieces already painted, stained and finished, so no finishing such as painting required during or after installation. The kit can be manufactured to fit for any type of window / door and opening as long as the dimensions of openings are substantially known. Optional add-ons such as curtain rods, valances, closet shelves, poles, cabinets, shutters and cornices can also be included in the kit in pre-fabricated condition. The principles of the invention can also be extended to other types of molding such as crown molding and baseboards. Among many advantages, the invention reduces labor costs dramatically, improves quality and consistency in craftsmanship, and provides economies of scale to be applied the production of finished products that has never been previously available.
Owner:EZ TRIM KIT
Entryway system including a threshold assembly
A threshold assembly is disposed below a closure. The threshold assembly includes a sill having a first end and a second end spaced from each other and having an entry portion sloping downwardly from a proximate end to a distal end between the first and second ends. A pair of jamb pedestals are disposed at the first and second ends of the sill, respectively. Each jamb pedestal supports a jamb spaced above the sill. A first wall extends upwardly from the proximate end of the entry portion and a second wall extends upwardly from the sill and along the first wall to define a channel extending longitudinally between the jamb pedestals. The first wall defines an opening which establishes fluid communication from the channel to the entry portion of the sill between the jamb pedestals for directing water from the channel away from the threshold assembly along the entry portion.
Owner:QUANEX HOMESHIELD LLC
Modular construction system
InactiveUS7114300B1Enhanced advantageEasy to understandFurniture joining partsPublic buildingsModularityStructural element
A system of modular assembly comprising a plurality of structural members. Each of the plurality of structural members comprises at least two slots along a lengthwise side. A first one of the at least two slots defines a first outside slot which is located nearest to a first widthwise side and a second one of the at least two slots defines a second outside slot which is located nearest to a second widthwise side. The distance between the slot axis of the first outside slot and the first widthwise side is a predetermined slot-to-side distance, and the distance between the slot axis of the second outside slot and the second widthwise side is a whole-number multiple of the predetermined slot-to-side distance. The distance between each of the slot axes of the at least two slots along one of said lengthwise sides is a whole-number multiple of the predetermined slot-to-side distance. The plurality of structural members comprises a first vertical structural member, a second vertical structural member, a first horizontal member and a second horizontal structural member. The first outside slot of the first vertical structural member is detachably connected slot-to-slot to the first outside slot of the first horizontal structural member, the second outside slot of the first vertical structural member is detachably connected slot-to-slot to the first outside slot of the second horizontal structural member, the first outside slot of the second vertical structural member is detachably connected slot-to-slot to the second outside slot of the first horizontal structural member, and the second outside slot of the second vertical structural member is detachably connected slot-to-slot to the second outside slot of the second horizontal member such that the first vertical structural member is substantially parallel to the second vertical structural member and substantially perpendicular to the first horizontal structural member and the second horizontal structural member.
Owner:CULP STEPHEN A
Forcible entry door simulator
A portable forced door entry training apparatus configurable to simulate a wide variety of locked or barricaded door entry conditions, and which can be utilized in conjunction with a wide variety of convention forced-entry tools for repeated forced entry training purposes. The training apparatus consists of a base plate, upon which is secured a rigid upright door frame structure having a pair of vertical side jambs, coupled at the top by a header. A conventional door is secured within the rigid frame structure by two or more hinge brackets affixed to a side jamb member of the rigid frame structure. One or more holding brackets are affixed to the rigid frame structure on the opposite side jamb member. Each holding bracket is affixed to the rigid frame structure with a replaceable frangible connection, and is positioned to resist opening of the door about the pivot axis of the hinge brackets.
Owner:CONFINED SPACE SERVICES
Screwless window frame assembly
InactiveUS6925767B2Easily and securely alignedEasily and securely and interconnectedWindow/door framesGlass pane fixingEngineeringFastener
A window frame including a pair of frame halves having integral fasteners for interconnecting the frame halves. The fasteners include mating barbed connectors that interfit with one another to permanently intersecure the frame halves. The fasteners further include integral cooperating alignment pins and receivers for aligning the fasteners and hence the frame halves. The alignment pins and receivers are laterally offset from the fasteners.
Owner:ODL
Two-piece track system
ActiveUS20120066989A1Enhances and maximizes deflection lengthEasy to createWallsPublic buildingsSill plateEngineering
A fire-rated receiver channel includes at least one intumescent or other fire-resistant material strip. The receiver channel can nest with a framing member, such as metal tracks, headers, header tracks, sill plates, bottom tracks, metal studs, wood studs or wall partitions, and placed at a perimeter of a wall assembly to create a fire block arrangement. In other arrangements, a track assembly includes two nested tracks, an inner track and outer track. The assembly is designed so that the outside width of the outer track is equal to or less than the outside width of the inner track to present a substantially flush external surface for attachment of exterior sheathing elements when the assembly is used in an external wall.
Owner:CEMCO LLC
Extruded profile system for forming sliding fenestration products
A combination of profiles for forming slider and double hung sash windows or patio doors includes a common outer profile and two different inner profiles so that one inner profile can be used to form the double hung and the other to form the slider. This allows the slider top inner to be cut away to form a floating section resting on the top of the sash. This allows the drain holes to be formed separately in the inner and the outer to be longitudinally offset to prevent direct air penetration. The sash frame is formed with a removable glass stop on one side which snaps into engagement at right angles to the glass surface of the sealed unit to allow formation of a tri-pane with 0.5 inch spacing and to allow the use of two strips of adhesive one on each side of the sealed unit with no need for drainage.
Owner:HI TECH ENERGY WINDOWS
Features
- R&D
- Intellectual Property
- Life Sciences
- Materials
- Tech Scout
Why Patsnap Eureka
- Unparalleled Data Quality
- Higher Quality Content
- 60% Fewer Hallucinations
Social media
Patsnap Eureka Blog
Learn More Browse by: Latest US Patents, China's latest patents, Technical Efficacy Thesaurus, Application Domain, Technology Topic, Popular Technical Reports.
© 2025 PatSnap. All rights reserved.Legal|Privacy policy|Modern Slavery Act Transparency Statement|Sitemap|About US| Contact US: help@patsnap.com
