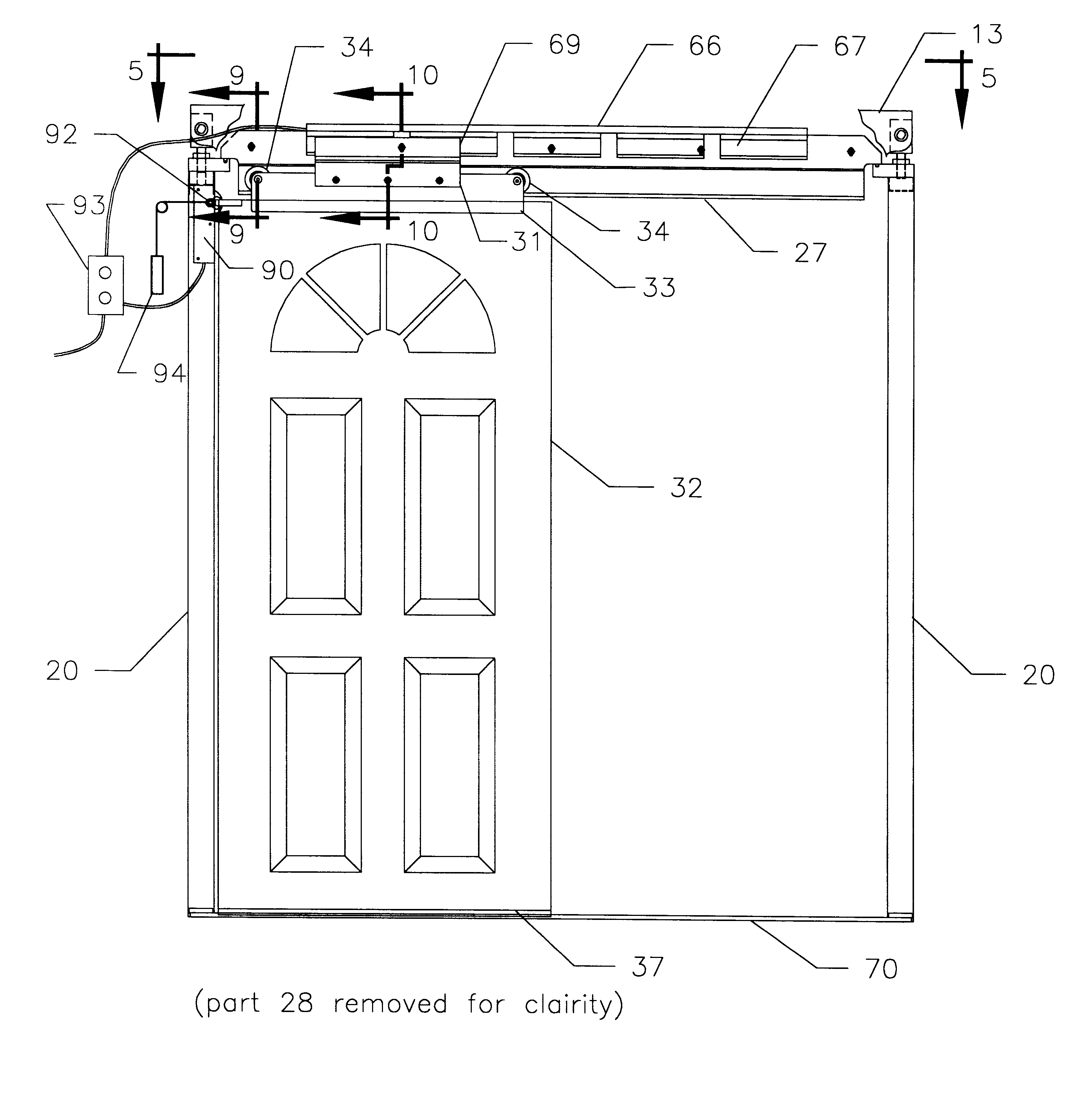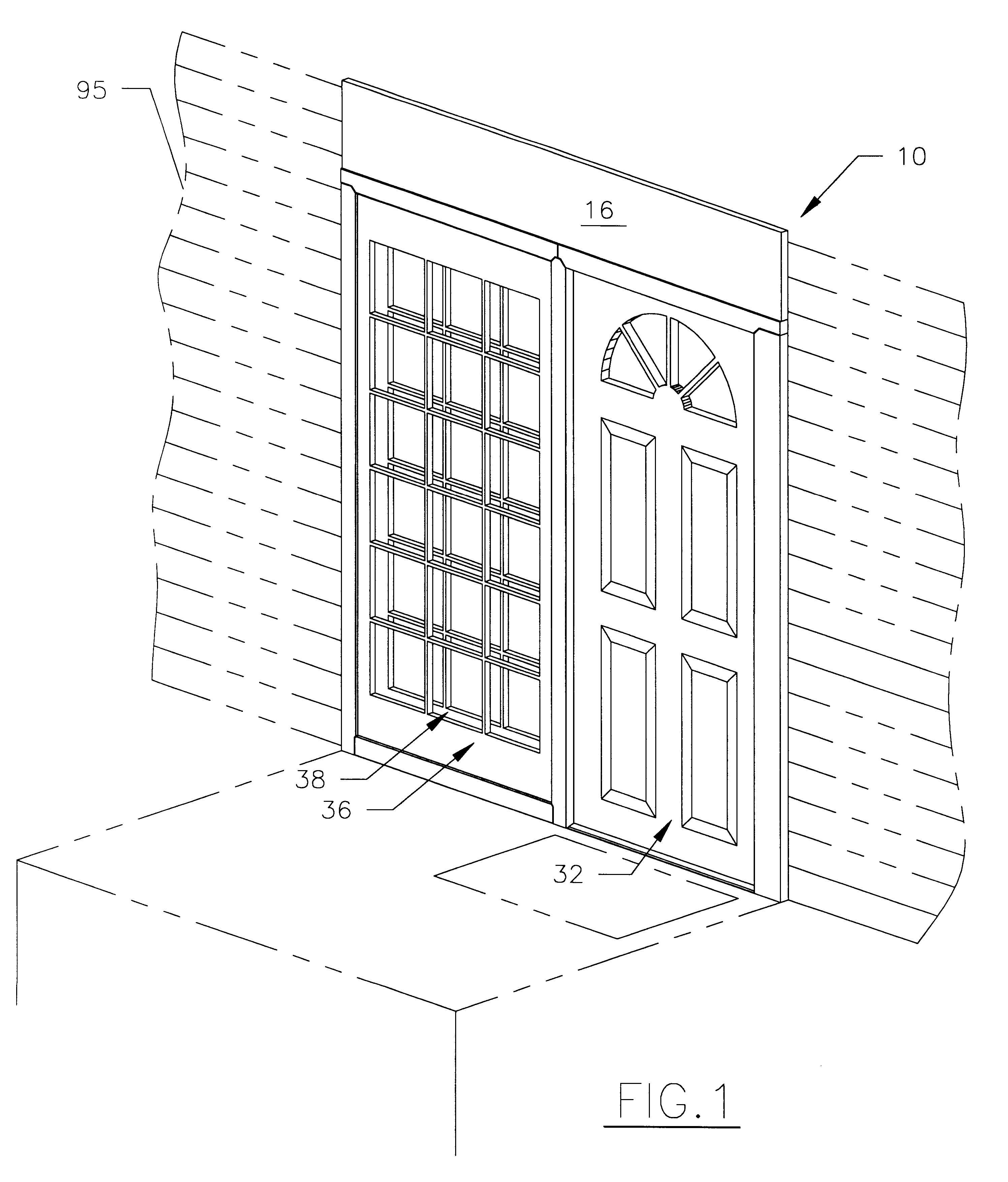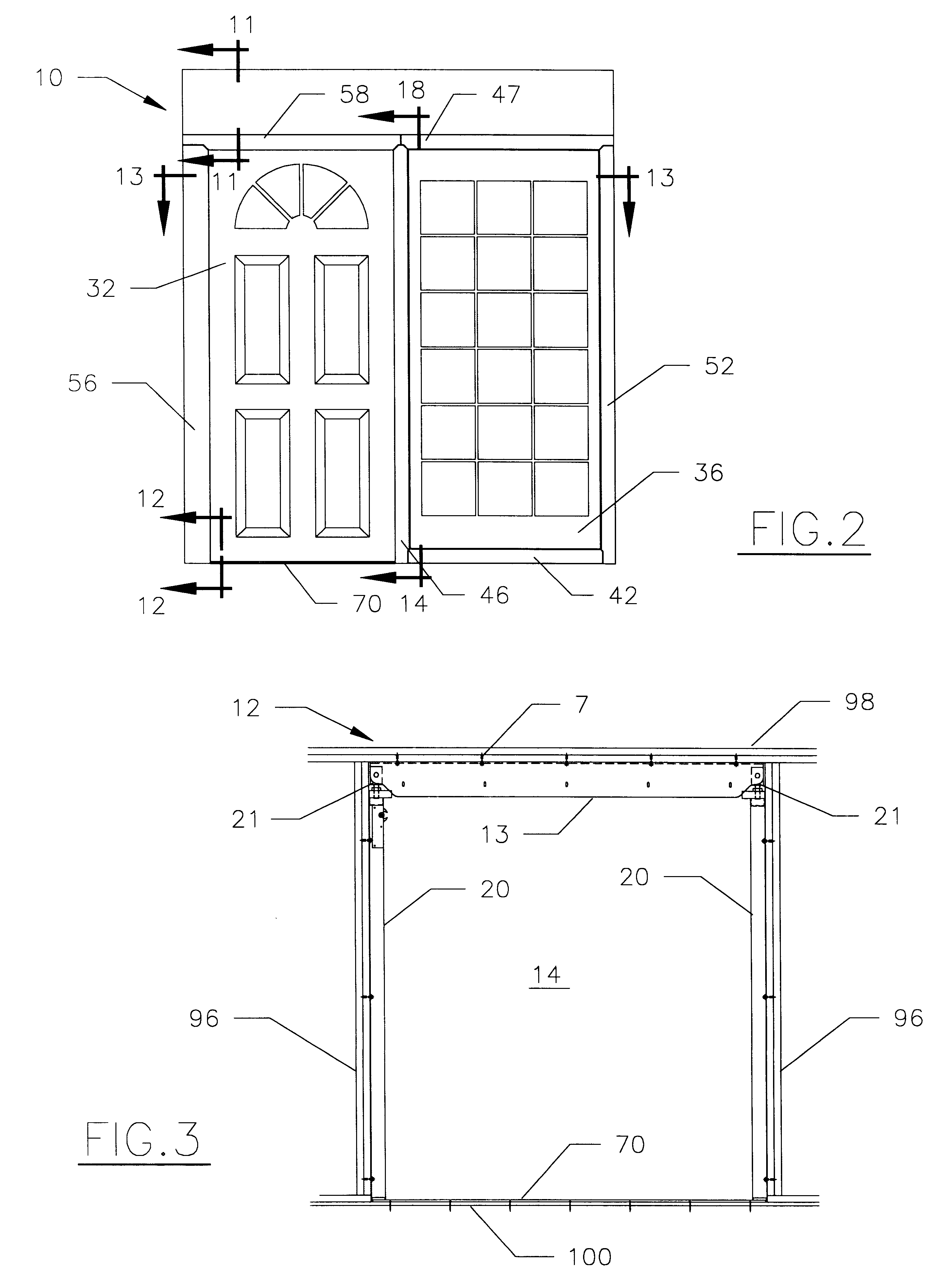Residential motorized sliding door assembly
- Summary
- Abstract
- Description
- Claims
- Application Information
AI Technical Summary
Benefits of technology
Problems solved by technology
Method used
Image
Examples
Embodiment Construction
)
Referring to FIGS. 1-3, there is shown a motorized sliding door assembly 10 that includes ceiling load supporting, security, and weather-resistant features that enable it to be used in an exterior or interior wall of a building. The assembly 10 also is designed specifically for a 2.times.4 stud frame wall 96 on a building 95 thereby enabling it to be used in new construction or retro-fitted into an existing building. The assembly 10 includes a sliding door 32 which slides horizontally inside a strong, durable support frame 12. Located on one side of the support frame are two fixed panels 36, 38, that are spaced-apart to create a pocket in which the sliding door 32 extends when opening.
As shown in FIG. 3, the support frame 12 is assembled inside an opening 97 formed in the wall 96. The support frame 12 includes a load bearing header 13 supported at its opposite ends by two vertically aligned side posts 20. The lower end of each side post 20 is securely attached to the opposite ends ...
PUM
 Login to View More
Login to View More Abstract
Description
Claims
Application Information
 Login to View More
Login to View More - R&D
- Intellectual Property
- Life Sciences
- Materials
- Tech Scout
- Unparalleled Data Quality
- Higher Quality Content
- 60% Fewer Hallucinations
Browse by: Latest US Patents, China's latest patents, Technical Efficacy Thesaurus, Application Domain, Technology Topic, Popular Technical Reports.
© 2025 PatSnap. All rights reserved.Legal|Privacy policy|Modern Slavery Act Transparency Statement|Sitemap|About US| Contact US: help@patsnap.com



