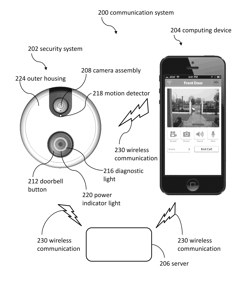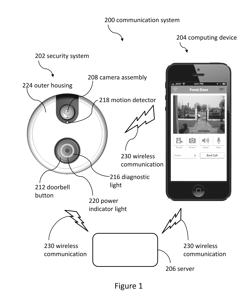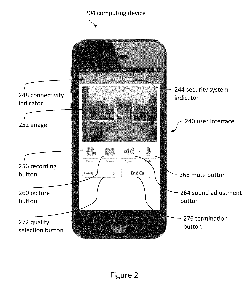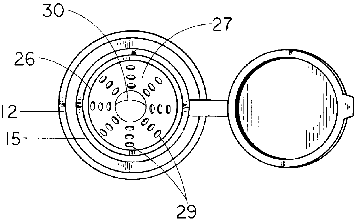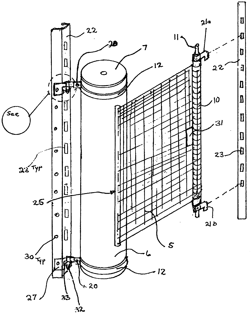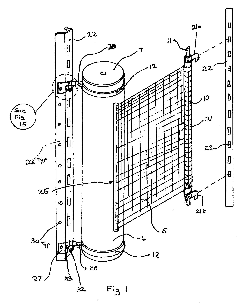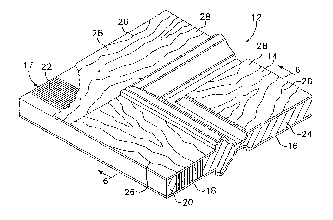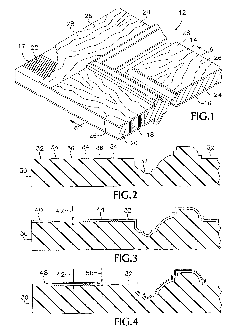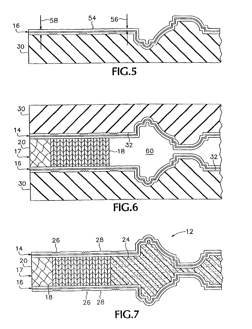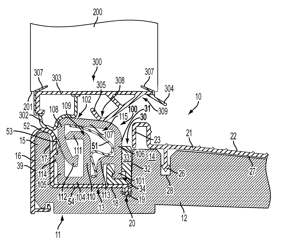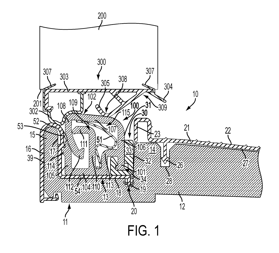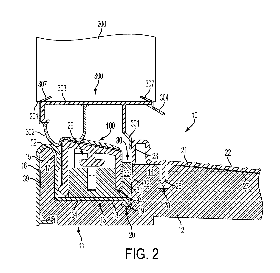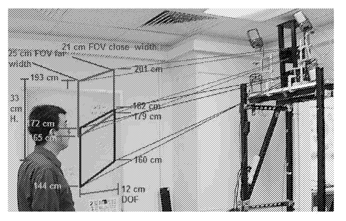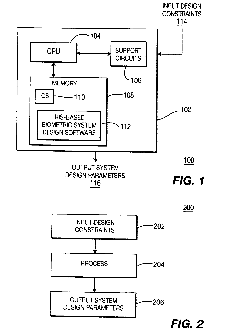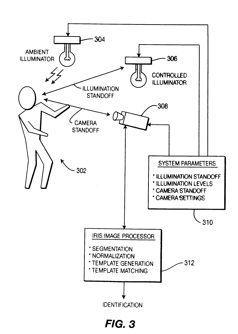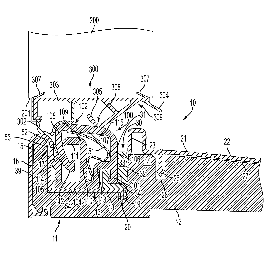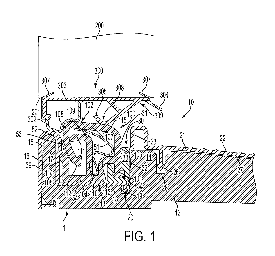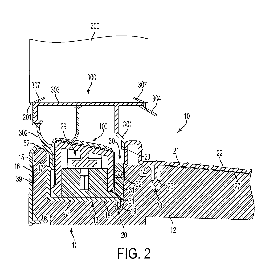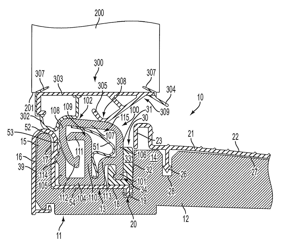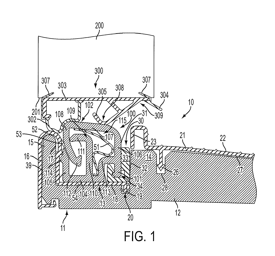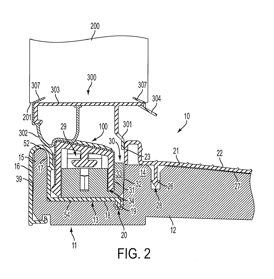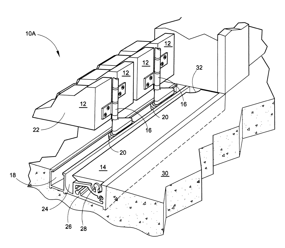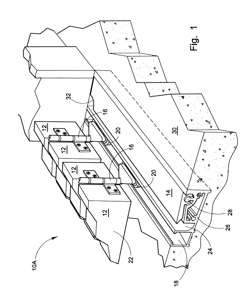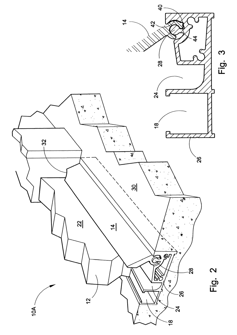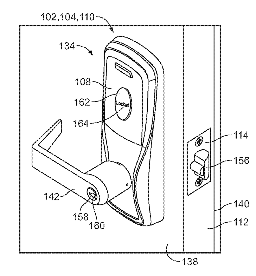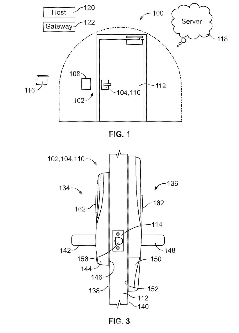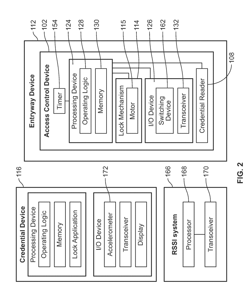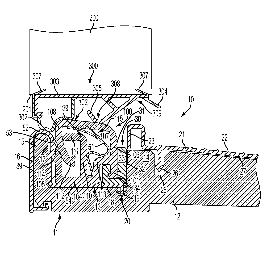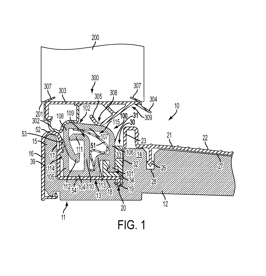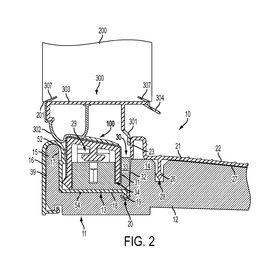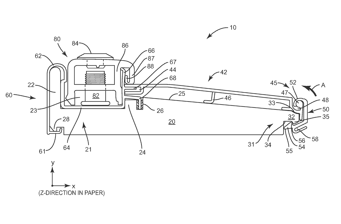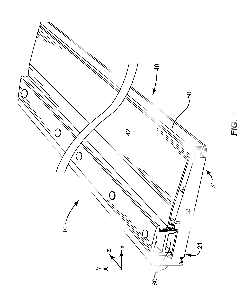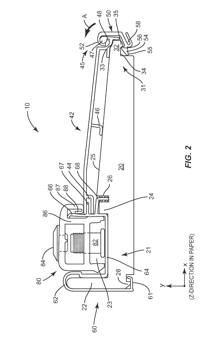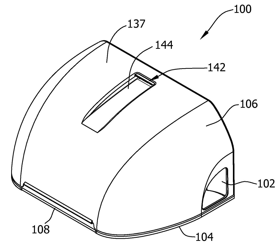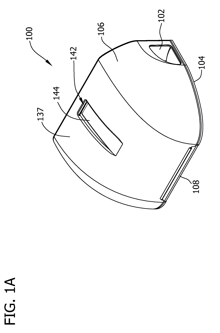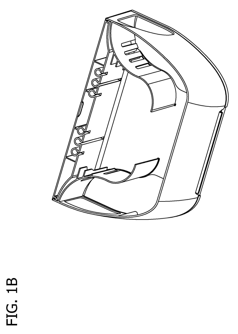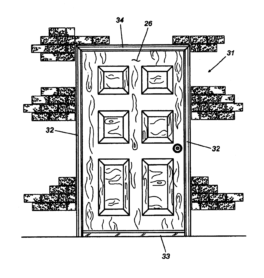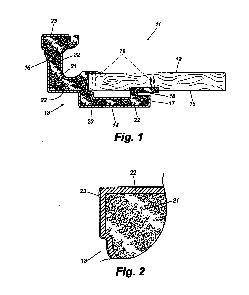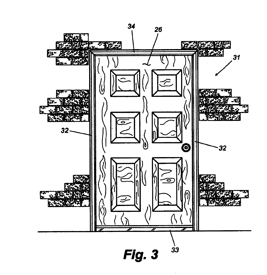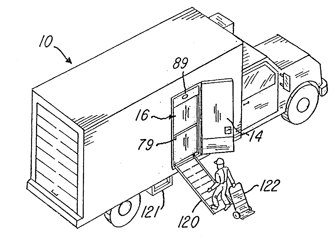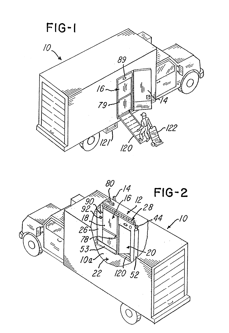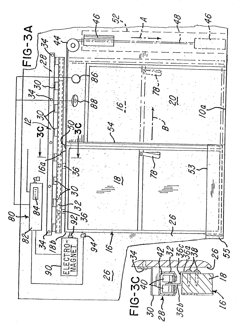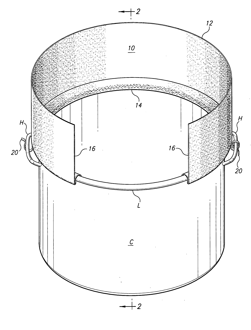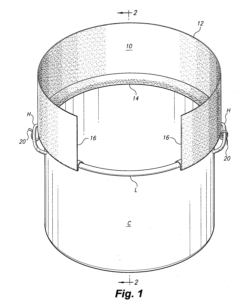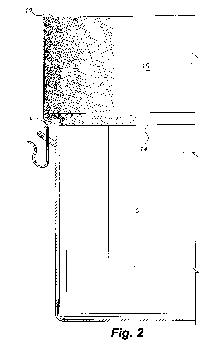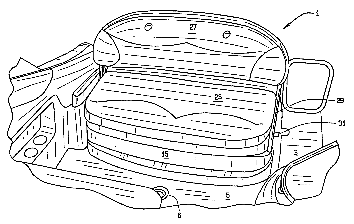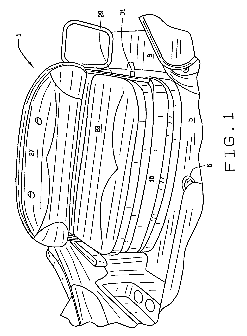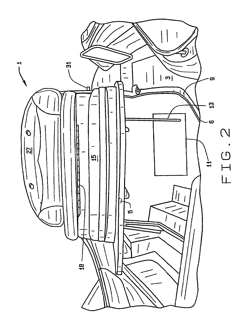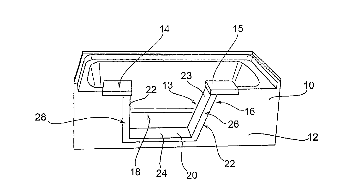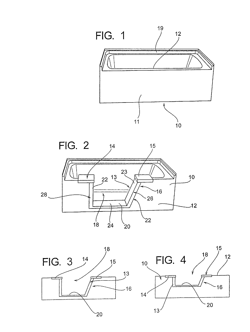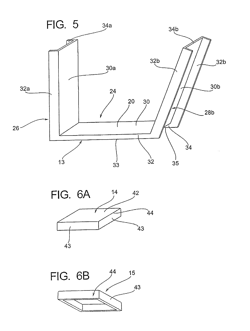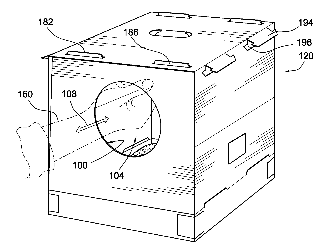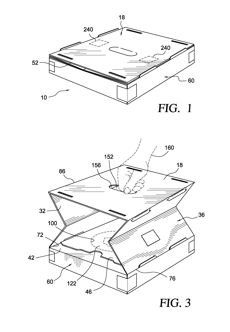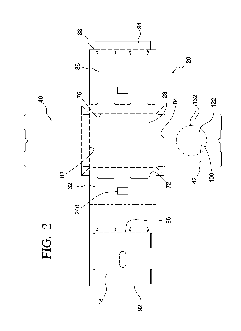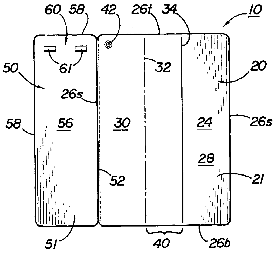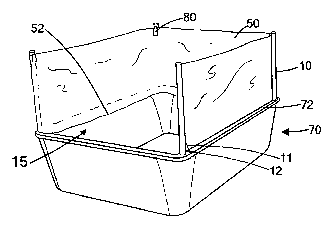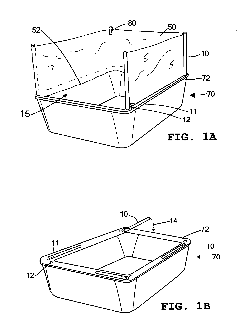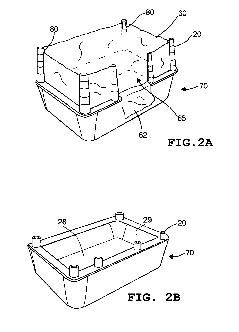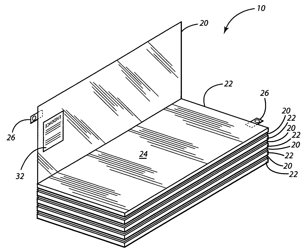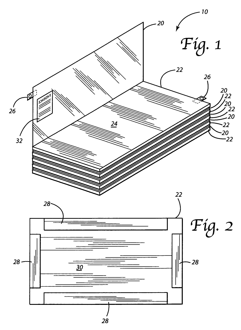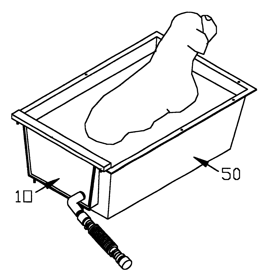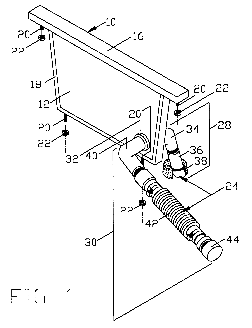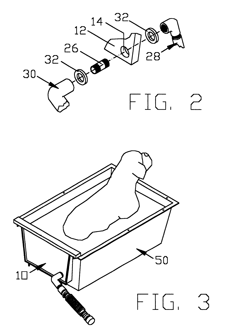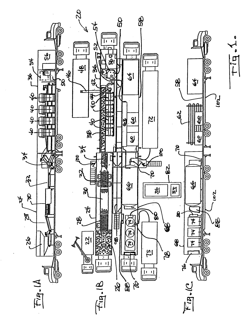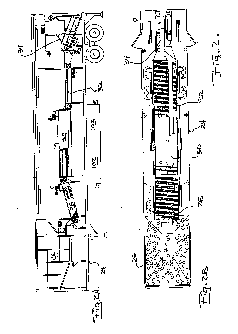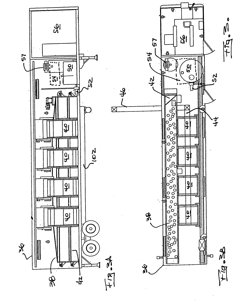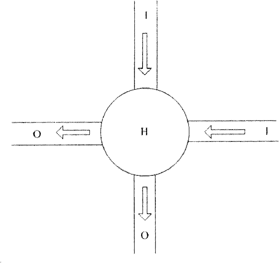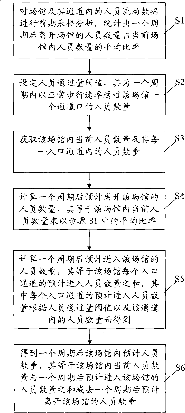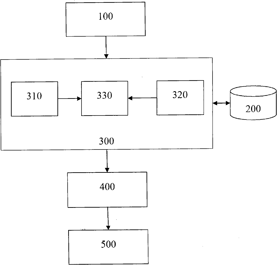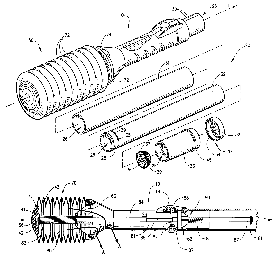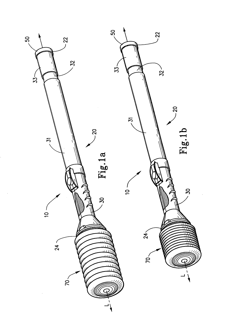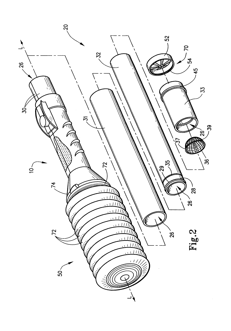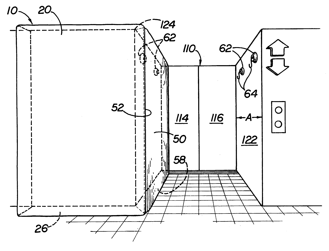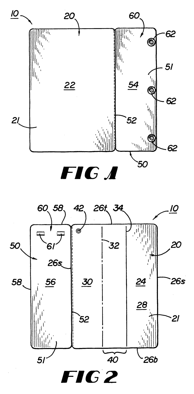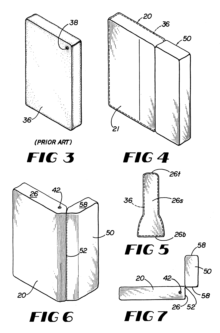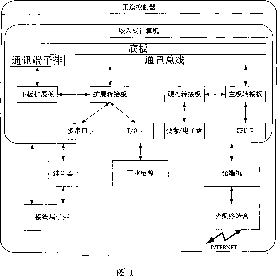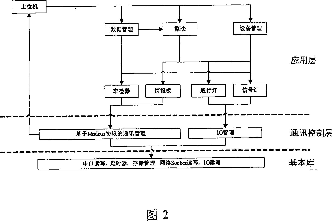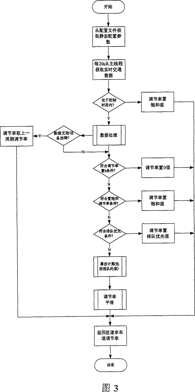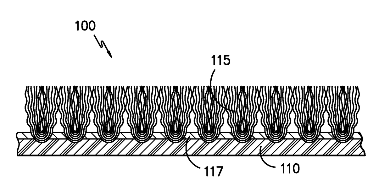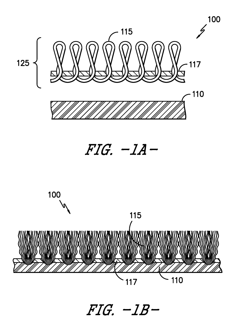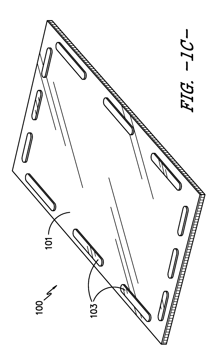Patents
Literature
Hiro is an intelligent assistant for R&D personnel, combined with Patent DNA, to facilitate innovative research.
134 results about "Entryway" patented technology
Efficacy Topic
Property
Owner
Technical Advancement
Application Domain
Technology Topic
Technology Field Word
Patent Country/Region
Patent Type
Patent Status
Application Year
Inventor
An entryway is a hall that is generally located at the front entrance of a house. An entryway often has a coat closet, and usually has linoleum or tile flooring rather than carpet, making it an easy-to-clean transition space between the outdoor and indoor areas. Many houses do not have an entryway; in these the front door leads to a foyer, or directly into the living room or some other room in the house.
Doorbell communication systems and methods
ActiveUS8823795B1High activityLess powerColor television detailsClosed circuit television systemsDoorbellEntryway
Communication systems configured to monitor an entryway to a building can include a security system configured to wirelessly communicate with a remote computing device. The security system can include a doorbell that comprises a camera, a speaker, and a microphone.
Owner:SKYBELL TECH IP LLC
Tops for making common bottles into insect traps
An insect trap head that can be configured to contain one or two sets of threads to enable the invention to screw onto common household bottles with different opening diameters and different threading alignment and convert these bottles into an insect trap. The insect trap head has a cylindrical top section with an entry opening and a first set of threads being axially orientated to enable the top section to screw onto a bottle with an externally threaded neck. A conical insect entryway section is disposed in the entry opening of the top section. The insect entryway having an entryway skirt section gradually tapering as it projects downwards defining a bottom opening. A ring-shaped bottom section extends peripherally from the top section. The bottom section has a second set of threads that are axially orientated to enable the bottom section to screw onto an alternative bottle requiring a different orientation of threads than that of the first set of threads.
Owner:CAMPBELL KEVIN T
Retractable safety net barricade
InactiveUS20050098770A1Provide protectionResist impactFencingCurtain suspension devicesEntrywaySafety net
A retractable safety barricade employed to block off an aisle or entryway, comprising a barricade housing that is mounted to a first support and a safety net attached at one end to a winding tube under spring tension located within the barricade housing and at the other to a pull bar, which may be secured to a second support. When the safety barricade is in its first position, the net is fully retracted onto the winding tube within the barricade housing by means of a coil spring. When the safety barricade is in its second position, the net is extended from housing to span the area between first and second supports, substantially covering the opening between the supports and blocking passage through the area. Operation of the device is performed by a single user, who manually extends or retracts the net barrier using the pull bar.
Owner:SCHELL RONALD ALLAN
Articles of composite structure having appearance of wood
A door or other entryway component of synthetic resin composite construction and closely resembling the appearance of stained real wood. Skin portions of doors and other structures have a surface layer of clear gel coat resin molded to include the texture of a wood grain surface. A subsurface layer adjacent the clear gel coat layer is of pigmented gel coat resin. A structural support layer of the skin is of reinforced resin. Skins of a door or similar article are mounted on frames, and dense micro porous resin foam is provided between the skins to form a solid structure such as a door. Moldings retaining glass panels in openings defined in the door or similar structure are attached to the skins by adhesively fastening the moldings to the skins. Fasteners mounted in the moldings so that there are no plugged holes in the exterior surfaces of the moldings are used to locate the moldings properly with respect to the skins by inserting the fasteners into predrilled holes in the skins. The assembled doors and other structures can be finished by staining and coating with a finish system such as a urethane varnish to provide an appearance closely resembling real wood.
Owner:JELD-WEN
Door entryway system
A door entryway system can include a door sweep capable of attachment to a bottom of a door panel. The system also includes a threshold assembly having a self-articulating threshold cap configured to be biased toward the door sweep and interact therewith to form a sealing barrier when the door panel is in a closed position.
Owner:ENDURA PRODS
Method and apparatus for iris biometric systems for use in an entryway
A method and apparatus for designing an iris biometrics system that operates in minimally constrained settings. The image acquisition system has fewer constraints on subjects than traditional methods by extending standoff distance and capture volume. The method receives design parameters and provides derived quantities that are useful in designing an image acquisition system having a specific set of performance requirements. Exemplary scenarios of minimally constrained settings are provided, such as a high volume security checkpoint, an office, an aircraft boarding bridge, a wide corridor, and an automobile.
Owner:PRINCETON IDENTITY INC
Door entryway system
A door entryway system can include a door sweep capable of attachment to a bottom of a door panel. The system also includes a threshold assembly having a self-articulating threshold cap configured to self-adjust toward the door sweep and interact therewith to form a sealing barrier when the door panel is in a closed position.
Owner:ENDURA PRODS
Door Entryway System
A door entryway system can include a door sweep capable of attachment to a bottom of a door panel. The system also includes a threshold assembly having a self-articulating threshold cap configured to self-adjust toward the door sweep and interact therewith to form a sealing barrier when the door panel is in a closed position.
Owner:ENDURA PRODS
Zero step sill extruded flush threshold door seal system
The present application is directed to a manual or automatic flush threshold door seal system used on folding exterior doors along with an alternate embodiment for conventional exterior entryway doors that will not impede the passage of a wheelchair. A flexible weather seal can be put in a retracted or down position within an aluminum extrusion imbedded within the threshold providing a flush access surface and may be raised up into the upright position providing an adequate weather seal.
Owner:JELD-WEN
Wireless credential proximity control
ActiveUS20170301166A1Digital data authenticationIndividual entry/exit registersEntrywayInternet privacy
Embodiments of the present application generally relate to controlling ingress / egress through entryway devices. More particularly, but not exclusively, embodiments of the present invention relate to attaining confirmation of intent relating to access to a controlled opening. According to certain embodiments, the credential device and / or the user of the credential device is prompted to provide a response, or otherwise is to perform certain actions, that can demonstrate a confirmation of intent to gain access to the controlled opening. Such responses and / or actions can be evaluated to determine authority to gain access to the controlled opening. Further, such intent confirmation events may, depending on the embodiment, be performed before or after credential information is communicated from the credential device and / or before or after pairing of the access control device and the credential device. According to other embodiments, intent may be confirmed, at least in part, based on changes in the characteristics of signals communicated from the credential device.
Owner:SCHLAGE LOCK
Door entryway system
A door entryway system can include a door sweep capable of attachment to a bottom of a door panel. The system also includes a threshold assembly having a self-articulating threshold cap configured to be biased toward the door sweep and interact therewith to form a sealing barrier when the door panel is in a closed position.
Owner:ENDURA PRODS
Door sill assembly with replaceable sill deck
A door sill assembly for an entryway of a building can include a substrate having a nosing and a sill channel. A nosing cover can be attached to the substrate and extending over at least a portion of the nosing and over at least a portion of the sill channel. A sill deck can be on the substrate. The sill deck can include a deck and a clip. The deck can be engaged with a portion of the nosing cover. The clip can be operably engaged with the deck. The clip can be removably attachable to the substrate. The sill deck is capable of removable attachment from the door sill assembly before or after the door sill assembly is installed in the entryway.
Owner:ENDURA PRODS
Rodent management system having a housing with an entry opening
A rodent management station includes a housing having a base and a lid together at least in part defining an interior space. The housing has an entry opening and an internal partition structure configured to partition the interior space of the housing into a bait chamber having an entryway spaced from the entry opening. A pathway is defined at least in part by the partition structure and extends away from the at least one entry opening to the entryway of the bait chamber. The partition structure has at least one through-opening therein other than at the bait chamber entryway to provide open communication between the pathway and the bait chamber other than at the bait chamber entryway. The at least one through-opening is sized substantially smaller than the housing entry opening and the bait chamber entryway to inhibit rodents against entering the bait chamber at the at least one through-opening.
Owner:BASF CORP
Entryway with dimensionally stable plastic components
InactiveUS7160601B2High thermal expansionLow costScaffold connectionsPicture framesHeat deflection temperatureEntryway
A door jamb assembly for an entryway has a wooden jamb plate to which an extruded plastic brick mold and stop member is attached. The brick mold and stop member forms the raised stop of the jamb assembly also may form the brick mold thereof. The extruded plastic brick mold and stop member has a core made of economical cellular PVC plastic at least partially encased in a stabilizing layer of a plastic material, such as SAN, having a heat distortion temperature greater than that of the PVC plastic of the core. The stabilizing layer holds the core material in place and restrains it against distortion and shrinkage due to extreme temperatures, such as those found between a storm door and a door exposed to direct sunlight.
Owner:REESE ENTERPRISES
Secondary door and temperature control system and method
InactiveUS20080036238A1Reduce riskEasy to maintain temperatureWindowsWindscreensEntrywayTemperature control
An inner or secondary door and temperature control system for use on a vehicle or trailer having a storage compartment and a first or primary door associated with a first entry or entryway into the storage compartment. The secondary door provides a moveable barrier or door that is situated in operative relationship to the first entry or entryway associated with the first door in order to prevent thermal loss from the storage compartment area during deliveries or at times when the first door is open.
Owner:WEEDA DEWEY J +1
Splatter guard
InactiveUS20060027575A1Boiling over preventionCooking-vessel lids/coversEntrywayMechanical engineering
The splatter guard is a shield used directly on a lip of a cookware. The guard is a rectangular sheet of aluminum having a top edge, a bottom edge and two side edges. Strips of aluminum are disposed at the bottom edge of the guard to tie the guard to handles on cookware. A crease is disposed horizontally across the sheet being a distance from the bottom edge. The crease is the portion of the guard that contacts the cookware. Specifically the crease on the guard is manipulated to fit the lip of the cookware. By resting on the lip, the guard does not encumber the opening of the cookware. The guard leaves a portion of the lip uncovered to provide an entryway to food items disposed within the cookware.
Owner:LOMBARDO CONCETTA +1
Hatch assembly with contiguous seating area
Owner:LEISURE PROPERTIES
Low step shower unit and method
A method of installing a low step entryway in a bathtub wall structure which comprises a front wall portion, a rear wall portion and an upper edge portion which together define an interior wall space. A portion of the front wall is cut away to form a cutout which is shaped in the form of the entryway which is being installed. After the open entryway is formed, a saddle structure is installed in the entryway. This saddle structure is shaped the same as the entryway opening which is being provided, and it comprises a lower middle portion forming a horizontal bottom wall, and two side saddle members extending upwardly extending components of alignment, with these providing side surfaces for the entryway.
Owner:EZ STEP
Covered, enclosed, collapsible, shippable, disposable animal litter box
InactiveUS20120234252A1Avoid lostPreventing loss of such litterAnimal housingOther apparatusEntrywayEngineering
Enclosed, collapsible and shippable disposable animal litter box which can be shipped without loss of animal litter pre-filled in the litter box, and which can be collapsed by the user for disposal after use, thus resealing the box so that used litter and animal waste are prevented from escaping the box. Litter box includes a top, bottom, left side, right side, front, and rear of sheet material with a litter tray for holding animal litter. Various sides are hingedly attached to each other for shipping, opening up by the user into an enclosed use position for the animal, and then for being closed into a disposal position after use. An animal entryway is provided. Entryway includes a removable seal for sealing entry for preventing litter from escaping when litter box is in collapsed position during both shipping of clean litter and discarding of used litter.
Owner:KITTY KAN
Entryway protector
InactiveUS6128862AEasily inflated and placed in positionTents/canopiesBuilding repairsEntrywayFilling materials
The present invention is an inflatable barrier device for use with elevator door jamb panels and entryway doors and jambs to protect the surfaces of these panels and doors from sustaining damage from collisions with moving equipment, building materials and furniture. The device protects the surfaces from scratches and dents when furniture and construction materials inadvertently bang into these protected surfaces. The entryway protector comprises two sections and securing components. An inflatable main rectangular section is separated by a line of stitching from a minor rectangular section or flap that is filled with padding material. The securing components secure the protector to the surfaces against dislodging by contact with equipment, building materials and furniture.
Owner:MARQUIS
Integrated litter box containment system
InactiveUS20080060585A1Facilitates shipping and storage and placement and manipulation and cleaningEasy accessAnimal housingOther apparatusEntrywayEngineering
An integrated litter box containment system is disclosed with generally upright elements that functionally increase the height of the litter box thereby serving to better contain animal waste and litter while providing an open top facilitating access for routine removal of waste from the litter. A disposable liner may be fastened to the upright elements thereby providing or enhancing containment or ease of cleaning. The containment system optionally may allow for multiple possible entryways that provide changeable animal access and flexibility in positioning the litter box. The upright elements optionally may be changed from a generally vertical or extended position to a generally horizontal or collapsed position, or be detached for cleaning or storage.
Owner:GARFIELD LYNN ELLEN
Estimating distribution of persons in a physical environment
InactiveUS20160034924A1Well formedServices signallingLocation information based serviceEntrywayMobile device
Tracking systems and methods of estimating a distribution of persons in a physical environment are provided. A tracking system may comprise a wireless receiver configured to detect instances of a wireless signal from each mobile device passing through an entryway in and out of the environment and a computing device configured to identify an identifier transmitted in each instance and compute a trip time for each mobile device and an aggregate trip time spent by all mobile devices during an analysis period. The computing device may read a probability map that indicates a probability that one of the mobile devices is located in each predetermined location and oriented in a predetermined direction. The computing device may assign each time unit a predetermined location and orientation based on the probability map, and for a selected target location, compute and display an aggregate time and a probability distribution of shopper orientation.
Owner:SHOPPER SCIENTIST
Method of collecting crime scene evidence
InactiveUS6925896B1Preserve integrityAvoid lostBoard cleaning devicesCarpet cleanersEntrywayEngineering
A method for recovering evidence from the footwear of a crime scene investigator is provided, comprising placing an adhesive evidence recovery sheet at an entryway to a crime scene, causing the crime scene investigator to step thereon upon exiting the crime scene, and covering the evidence recovery sheet with a protective cover. In this manner, evidence inadvertently adhering to the footwear of the investigator is removed and preserved for further analysis. In accordance with the method of this invention, a device for recovering evidence from the footwear of an investigator is provided, comprising an adhesive evidence recovery sheet and a protective cover. Adhesive strips on an obverse surface of the evidence recovery sheet prevent inadvertent dislodgement of the sheet from the floor surface on which it is placed.
Owner:MORTON GARRETT D
Crate DAM
A removable device that is used with the bottom part, or crate bottom (50), of modular dog crates having a plurality of solid walls and an additional wall with an entryway cutout (52) to create a temporary pet bathtub enclosed on all sides. The device comprises, in part, a rigid, waterproof panel (12) with an elongated transom (16) affixed to its top edge. A gasket (18) is affixed to the edges of the panel (12) which abut the entryway cutout (52) to ensure a watertight seal between the panel (12) and the perimeter lip of the entryway cutout (52). Alignment hardware (20) and fastening devices (22) are affixed to the panel (12) and transom (16) to aid in the positioning and securing in place of the device in the entryway cutout (52). One or more drain assemblies (24) pass through the face of the panel (12) to provide a means of draining the crate bottom (50) after it has been filled with water.
Owner:WINCHESTER ANNE M
Relocatable processing plant for extracting juice from citrus fruit and associated methods
InactiveUS20050058755A1Low costReduce and eliminate dependenceJuice extractionFood shapingEntrywayFruit juice
A relocatable plant for citrus juice extraction includes several trailers which are connected together on site to form the relocatable plant. The plant includes a fruit handling trailer, a juicing trailer, a chilling trailer, a tank trailer, a generator trailer, a detachable walkway platform interconnecting the trailers and a plurality of entryways along the walkways for allowing ingress and egress of personnel. A method aspect of the invention includes obtaining fresh citrus juice on a commercial scale by stationing the relocatable plant on site at a citrus grove having fruit ready for harvest, and processing citrus fruit through the plant at a rate sufficient to produce at least 500 gallons of juice per hour of operation.
Owner:GROVE PURE
Method and system for predicating staff flow
InactiveCN101587565AEffective guidanceImprove the efficiency of flow managementForecastingEntrywayTraffic prediction
The invention discloses a method and a system for predicating staff flow. Staff flow information in the venue and the passage is obtained by sampling analysis and through a video system, and the staff flow in the venue sometime in the future is approximately estimated by using the information, so more effective staff guidance can be carried out according to the predication and the efficiency of staff flow management is improved. The method comprises the following steps: preliminary sampling analysis is performed, the average ratio of the staff number leaving the venue after one period to the current staff number in the venue is obtained by statistics; the through-put volume threshold value is set, i.e., the staff number passing through one passway of the venue at the normal walking speed in one period; the current staff number in the venue and the staff number in each entryway are obtained; the estimated staff number leaving the venue after one period is calculated; the estimated staff number entering in the venue after one period is calculated; and the estimated staff number in the venue after one period is obtained.
Owner:上海新联纬讯科技发展股份有限公司
Method of capturing insects
A method of capturing insects comprises, in one embodiment, provision of an elongated housing which permits airflow between upstream and downstream ends while impeding passage of insects therebetween, a movable closure which is biased into a closed position to hinder access to the interior through the upstream end, and a movable purge valve. In operation, air is evacuated through the purge opening establishing vacuum source within the housing interior, the movable closure is placed proximate to a target insect, and an air pressure differential is created whereby ambient air is drawn into the housing interior at a sufficient flow to cause the movable closure to open, thus creating an entryway into the upstream region drawing the insect into the upstream region to be trapped when the movable closure returns to the closed position.
Owner:WYERS PHILIP W
Entryway protector
InactiveUS6216396B1Easily inflated and placed in positionTents/canopiesWindow/door framesEntrywayFilling materials
The present invention is an inflatable barrier device for use with elevator door jamb panels and entryway doors and jambs to protect the surfaces of these panels and doors from sustaining damage from collisions with moving equipment, building materials and furniture. The device protects the surfaces from scratches and dents when furniture and construction materials inadvertently bang into these protected surfaces. The entryway protector comprises two sections and securing components. An inflatable main rectangular section is separated by a line of stitching from a minor rectangular section or flap that is filled with padding material. The securing components secure the protector to the surfaces against dislodging by contact with equipment, building materials and furniture.
Owner:MARQUIS
A road entry gate controller
InactiveCN101055671AReplaceableEasy to switch toControlling traffic signalsDetection of traffic movementEntrywayThe Internet
The invention relates to a road entryway controller whose hardware includes an embedded computer, a binding post row, an industrial power source, a relay, an optical terminal machine, an optical cable terminal box; the embedded computer is arranged in a processed cabinet, an outside device connection communication control line is firstly connected from outside of the cabinet onto the post row in the cabinet, a passing lamp and a signal lamp control line is then connected from the post row to the corresponding relay, and connected to an I / O sheet card via the relay, an information plate and a vehicle inspection machine are directly connected from the host row to a RS485 joint of a host, a manual operation device is not fixed-connected to device, and only connected to a communication port of an embedded computer panel only when being debuged and maintained, the embedded computer is connected to the optical terminal machine via network lines, the optical terminal machine is connected with the optical cable terminal box via optical fibers and finally accessed in INTERNET so as to be communicated with a middle-controlled monitor. The sofeware frame of the invention and a control algorithm desired in realizing, determine the stability, and high efficiency operation performance of the whole system.
Owner:SHANGHAI SEARI INTELLIGENT SYST CO LTD
Floor Mat with Hidden Base Component
This invention relates to a washable multi-component magnetic floor mat with a hidden base component. The floor mat contains a textile component and a base component. The textile component and the base component are attached to one another by magnetic attraction. The magnetic attraction is provided by incorporation of magnetic particles in both the textile and base components. The textile component is designed to be soiled, washed, and re-used, thereby providing ideal end-use applications in areas such as building entryways. The present invention eliminates the need to wash the base component of the floor mat which results in environmental, cost and labor conservation. Alignment and deployment of the textile component with the base component in an efficient manner is also described herein.
Owner:MILLIKEN & CO
Features
- R&D
- Intellectual Property
- Life Sciences
- Materials
- Tech Scout
Why Patsnap Eureka
- Unparalleled Data Quality
- Higher Quality Content
- 60% Fewer Hallucinations
Social media
Patsnap Eureka Blog
Learn More Browse by: Latest US Patents, China's latest patents, Technical Efficacy Thesaurus, Application Domain, Technology Topic, Popular Technical Reports.
© 2025 PatSnap. All rights reserved.Legal|Privacy policy|Modern Slavery Act Transparency Statement|Sitemap|About US| Contact US: help@patsnap.com
