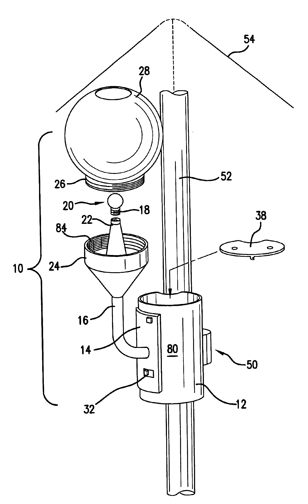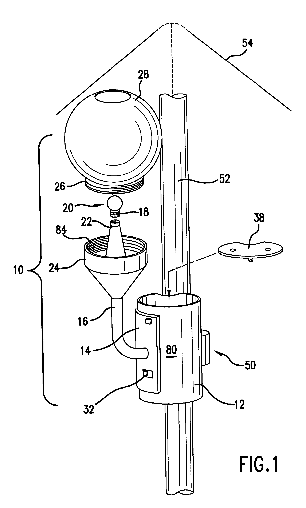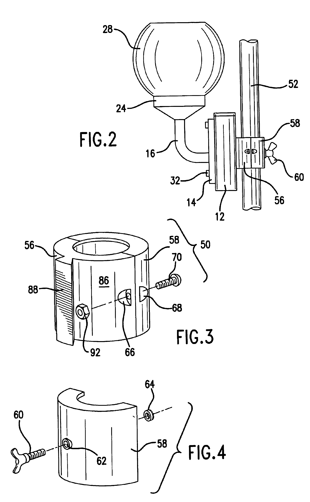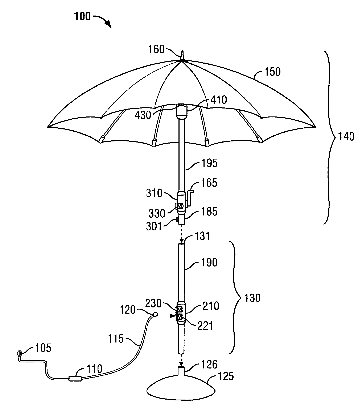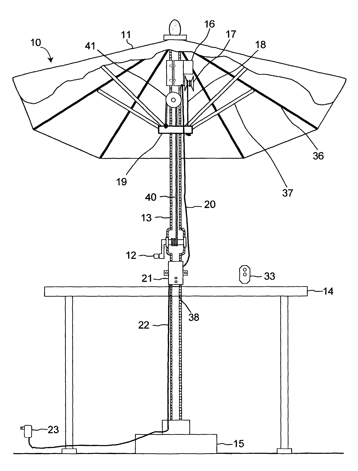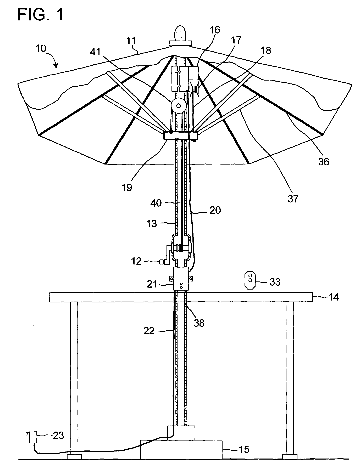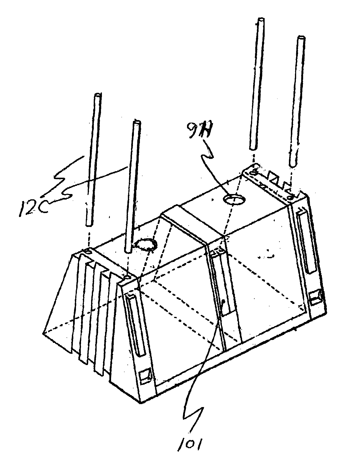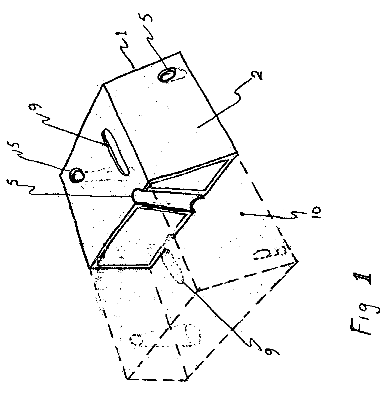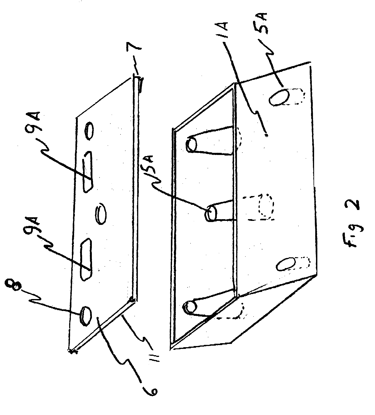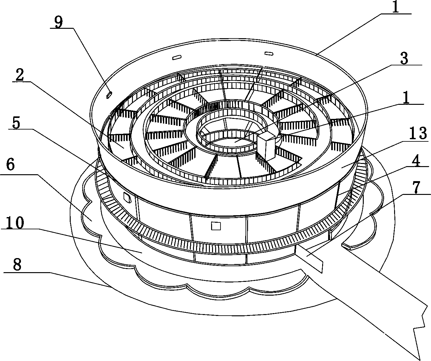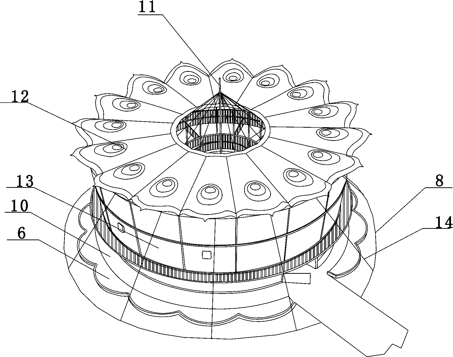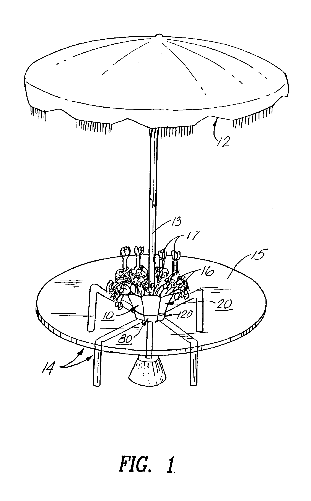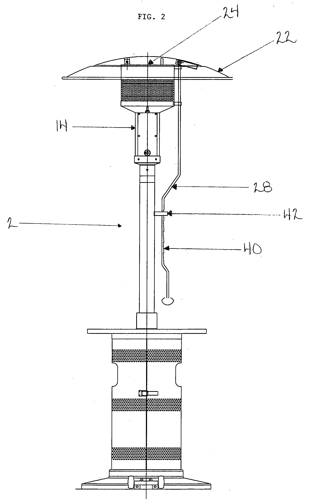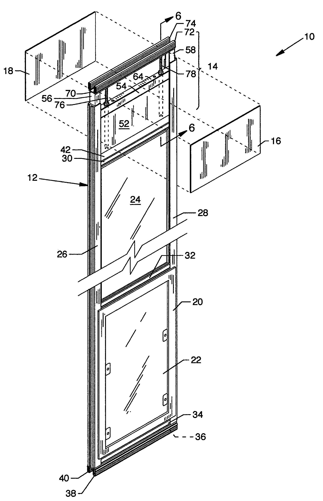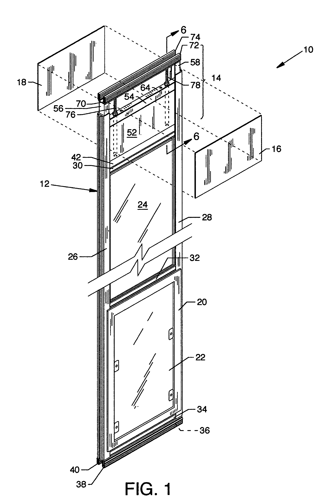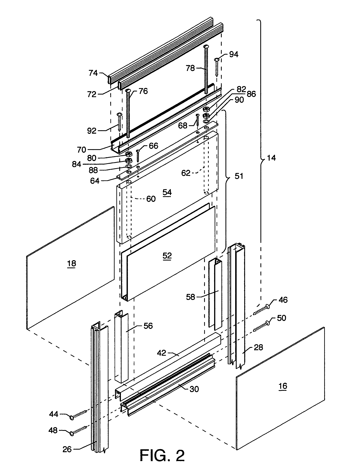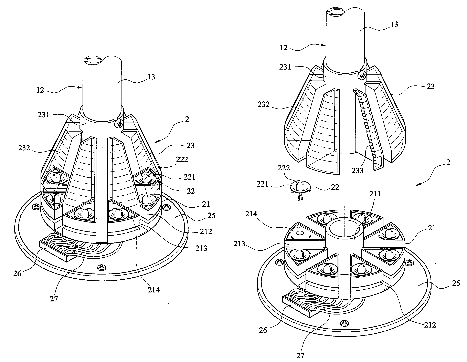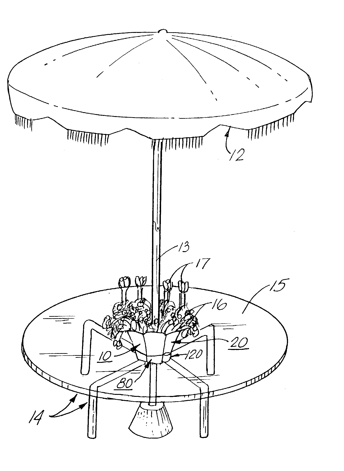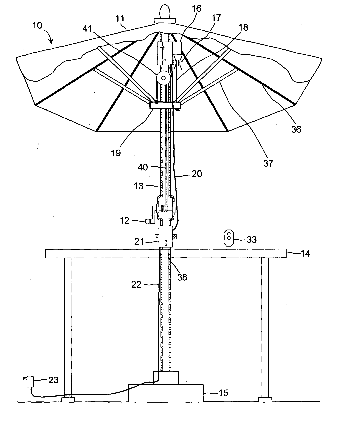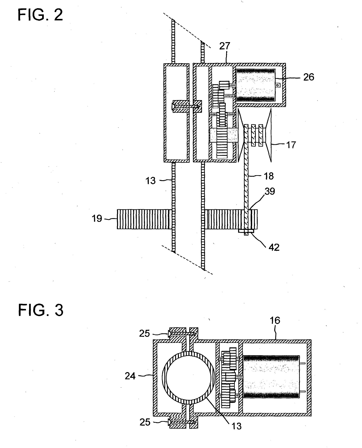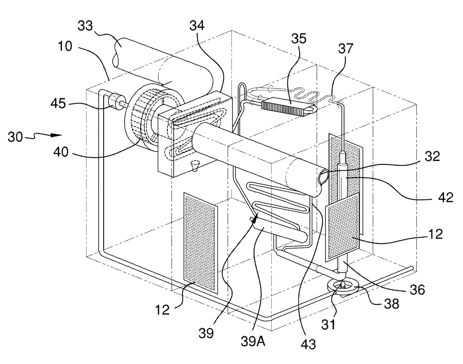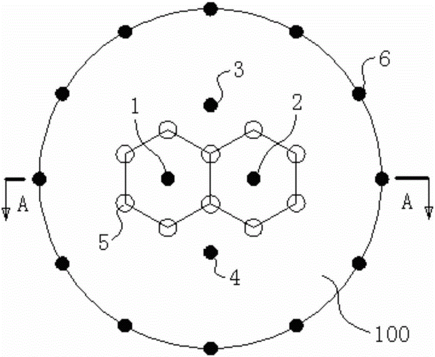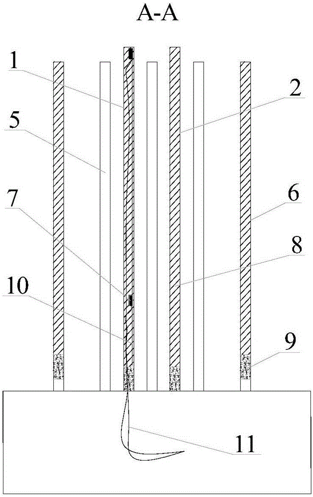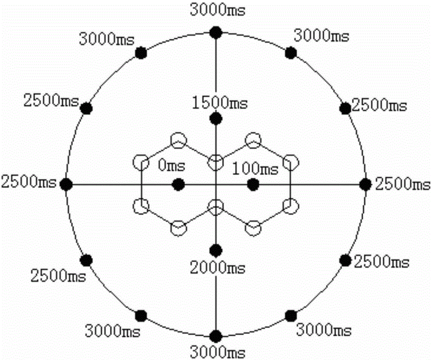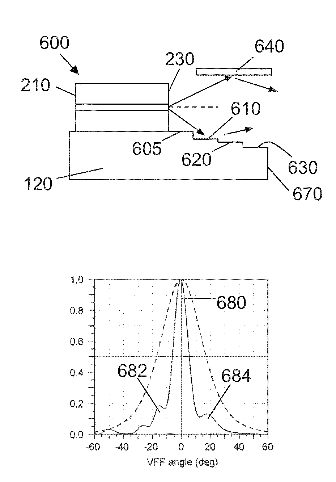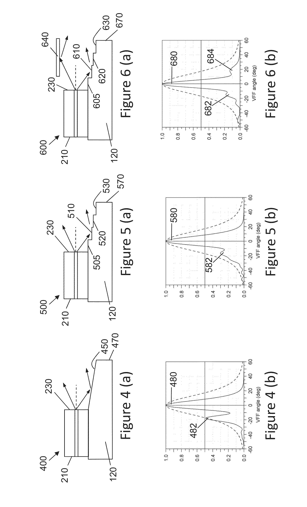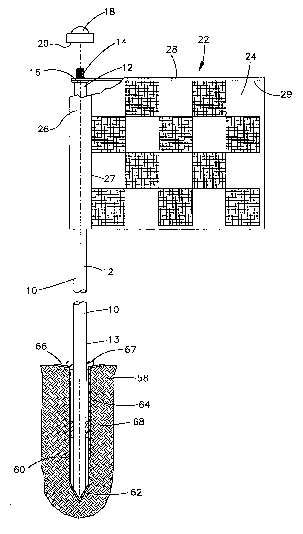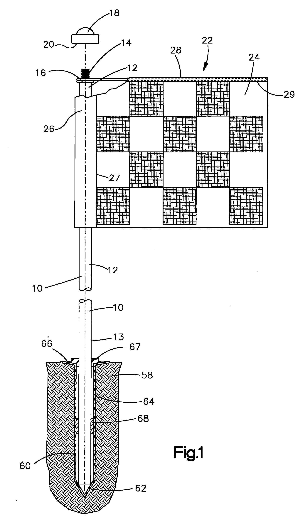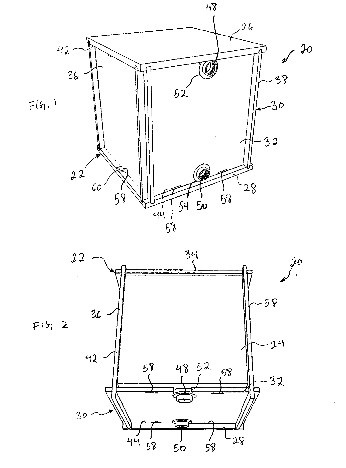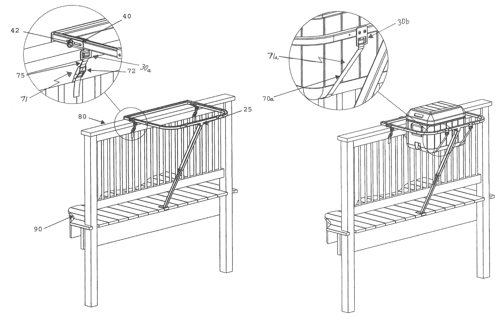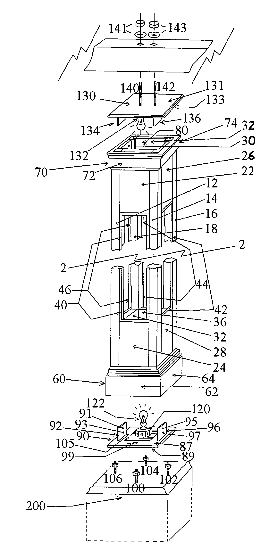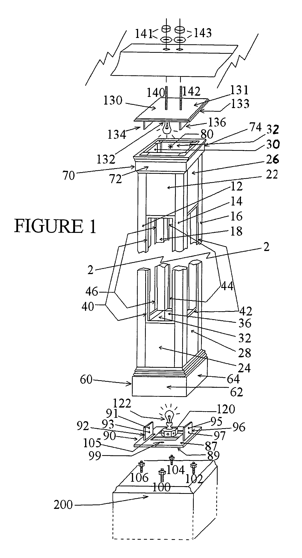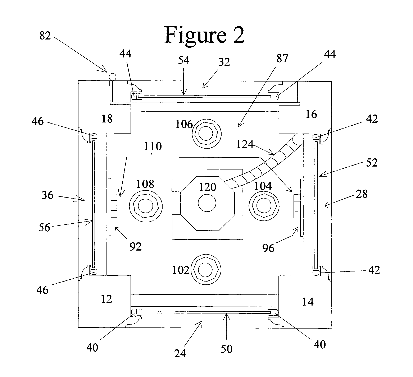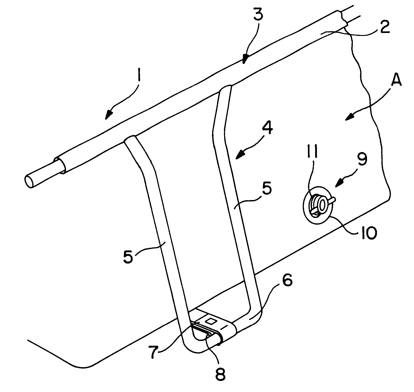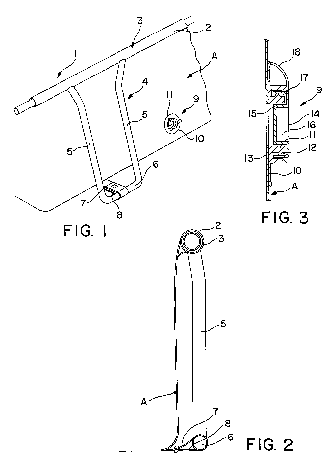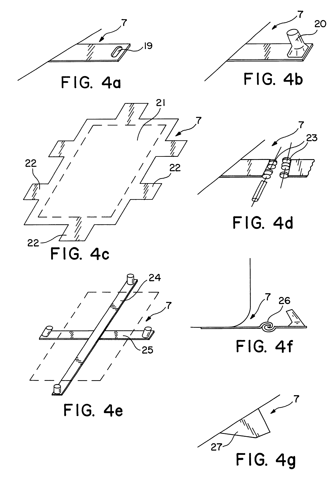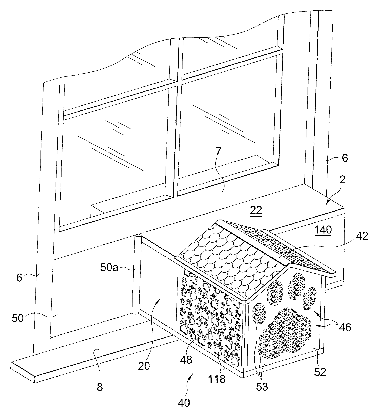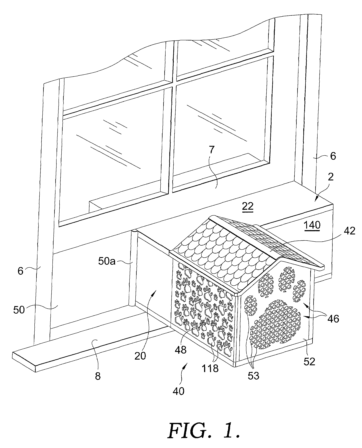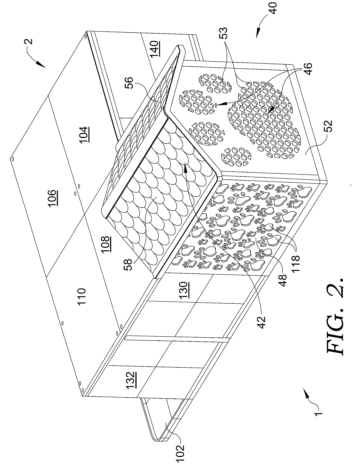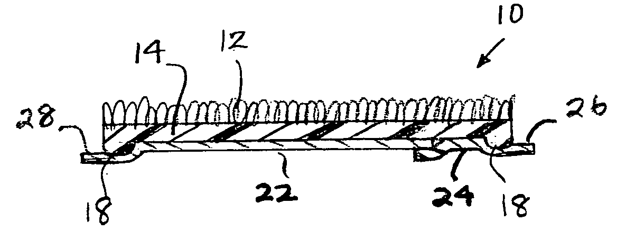Patents
Literature
Hiro is an intelligent assistant for R&D personnel, combined with Patent DNA, to facilitate innovative research.
192 results about "Patio" patented technology
Efficacy Topic
Property
Owner
Technical Advancement
Application Domain
Technology Topic
Technology Field Word
Patent Country/Region
Patent Type
Patent Status
Application Year
Inventor
A patio (/ˈpætioʊ/, from Spanish: patio [ˈpatjo]; "courtyard", "forecourt", "yard") is an outdoor space generally used for dining or recreation that adjoins a residence and is typically paved. In Australia the term is expanded to include roofed structures similar to a pergola, which provides protection from sun and rain.
Lighting structure for patio umbrella
InactiveUS6851823B2Conveniently deployedEasy to deployLighting support devicesLighting elementsEngineeringPatio
A lighting structure is removably attached to the pole of a patio umbrella. The lighting structure has a battery housing, a hollow support having a first end attached to the battery housing, a light bulb removably attached to the second end of the hollow support, wiring extending through the hollow support and having a first end positioned in the battery housing and a second end coupled to the light bulb, and a collar for removably attaching the battery housing to the pole.
Owner:DAYVA INT
Powered patio pole umbrella
A powered patio pole umbrella is provided. The powered patio pole umbrella receives power from an external outlet and provides power to a plurality of power hubs including electrical outlets positioned vertically within the central pole of the umbrella. Consumers may plug electrical devices into the electrical outlets in the power hubs. The power hubs are sealed for moisture and a ground fault circuit interrupter is provided for additional safety.
Owner:VENDOR DEVMENT GROUP
Retrofit motor and control for patio umbrellas
An electric opening and closing device that retrofits to new and existing patio and market umbrellas. Such umbrellas are commonly used to provide shade outdoors, and are usually installed through a hole in the center of a table or mounted freestanding in a support base. The invention consists of a low voltage reversible electric motor that attaches to the upper end of the umbrella mast, a cable reel driven by the motor, a length of cable with one end affixed to the cable reel and the opposite end affixed to the umbrella yoke, electric control switch, remote control means, and electric supply means.
Owner:ZERILLO MICHAEL ANTHONY
Beach stabilizing blocks
A device and method for stabilization of beaches and building walls, patios and similar simple structures consisting of blocks with trapezoidal or rectangular shapes which have staking or interlocking means of interconnecting blocks and where the top has an open area allowing fill by slurries of water and sand, gravel or clay and the escape of clarified water during and after filling.
Owner:GIBBS RICHARD A
Infrared heating system for patio umbrella
The present invention relates to heating systems for umbrella-shaped structures. The heating system may include a shroud or umbrella-shaped structure defining an inner volume, and a plurality of electrical infrared heating elements positioned generally downward facing in the inner volume of the shroud. The shroud may include radially extending support structures to which the heating elements are mounted.
Owner:HNI TECH INC
Panel mechanized centralized ore-pass upward horizontal cut-and-filling stoping method
InactiveCN103557002AIncrease production capacityHigh degree of mechanizationUnderground miningSurface miningFiltrationStructural engineering
The invention relates to a panel mechanized centralized ore-pass upward horizontal cut-and-filling stoping method. According to the technical scheme, an ore body is divided into panels in stages along the trend, and the panels are divided into chambers and studs at equal intervals according to the trend; a top pillar (17) and a bottom pillar (10) are left; the chambers and the studs are horizontally layered; a sublevel roadway (8), a pulse external slope ramp (2), a stope cross gateway (9) and a panel centralized ore-pass (4) are distributed on the panel lower plate to form a trackless stope preparation system; an upper-stage transverse drift (18) and a lower-stage transverse drift (7) pass through corresponding ventilation filling shaft cross gateway (16) and pedestrian water-filtration patio cross gateway (11) to be communicated with a ventilation filling shaft (15) and a pedestrian water-filtration patio (12) in each chamber or ore pillar. Mechanical mining is adopted, so that all chambers are stoped at the same time, and a mined-out area and the stope cross gateway (9) are filled when every layer is stoped; after the chamber mining is completed, the studs are stoped by using the same method, and the top pillar (17) and the bottom pillar (10) are finally stoped. The panel mechanization-centralized ore-pass upward horizontal cut-and-filling stoping method disclosed by the invention has the advantages of being high in production capability, high in stoping efficiency, simple in stoping process and good in operation safety.
Owner:WUHAN UNIV OF SCI & TECH
Infrared heating system for patio umbrella
The present invention relates to heating systems for umbrella-shaped structures. The heating system may include a shroud or umbrella-shaped structure defining an inner volume, and a plurality of electrical infrared heating elements positioned generally downward facing in the inner volume of the shroud. The shroud may include radially extending support structures to which the heating elements are mounted.
Owner:HNI TECH INC
Annular and stereoscopic ecological cycle pig raising system
The invention discloses an annular and stereoscopic ecological cycle pig raising system, which comprises a hog house and a waste circulating system, wherein the hog house comprises a house body, a round patio and a house top, the hog house is of an all-steel columnar structure, the interior of the house body is divided into three layers of hog houses, each layer of hog house is divided into a plurality of colony hours by a through fence, and stairs are all arranged among the three layers of hog houses; the round patio is vertically and oppositely embedded in the middle part of the house body, and a lightning rod higher than the hop house is vertically arranged at the center of the patio; an arc-shaped all transparent glass steel tile annually covers the house top. The annular and stereoscopic ecological cycle pig raising system has the advantages of small land occupation and beautiful appearance design, the aesthetic requirements of people are met, the comprehensive construction cost is lower than the comprehensive cost of land levelling, three supplies and one levelling and cultivation body infrastructures of standardized farms, and assorted roads, pipelines, electric power construction, functional limiting cast iron high bed facilities, closed water-linked cooling facilities and gas pipeline warm floor heating facilities, and the annular and stereoscopic ecological cycle pig raising system has very high economic promotion value.
Owner:四川天瑞仁合生态农牧开发集团股份有限公司
Super structure for roof patio solar plant
InactiveUS20060090788A1Maximize solar energy collecting abilityMore solar energyPhotovoltaic supportsRoof covering using slabs/sheetsSolar plantSuper structure
Supporting frame structure for installing solar cell module plates and incidental facilities on a house roof is provided. The supporting structure has a shape of pluralities of slope structure accompanied with cleaning accesses mounted on a rectangular cube frame. Side view of the slope structure forms a rectangular triangle on a square. The angle between the sloped top surface and the horizontal base is 3 to 75 degrees depend on the latitude of the geometric location of the place where the solar cell plate modules are installed. The maintenance access is a space through which a worker easily access to the solar cell module plates to clean the surface thereof and to replace the plates.
Owner:OAK EUGENE
Umbrella planter with a snap-on base
Owner:MISCO ENTERPRISES
Patio heater with directional control
InactiveUS20070101983A1Economical directionEconomical distanceDomestic stoves or rangesLighting and heating apparatusThermodynamicsEngineering
Owner:SUNJOY INDS
Pet door panel insert
A pet door panel insert which has a vertically expandable panel assembly in the upper region thereof installs in a sliding glass patio door or other entity arrangement simply without complicated tools. A positionable structure in the expandable panel assembly is controllingly spaced from a stationary structure of the expandable panel assembly and is actuated upwardly to engage the upper structure of a door frame to sturdily affix the pet door panel insert within the door frame. Opposed vertically adjustable front and rear cover slide plates are frictionally engaged by the upper region of a framework to seal the expandable panel assembly against the outside environment.
Owner:HALE JR SEYMOUR B
Outdoor patio heater
An outdoor heater such as an outdoor patio heater may include a number of panels and ribs that securely couple the panels together. The heater may include a coupling assembly that easily and securely couples a support such as a pole to a tabletop, pedestal or base. The tabletop, pedestal and / or base may be formed of a variety of materials, for example, fiber-reinforced plastic, allowing a large variety of aesthetically pleasing effects.
Owner:INNOPOWER
Patio umbrella with the light
A light mounted in a top hub of a center shank of a patio umbrella is disclosed. The light includes a transparent cap; a seat secured to the shank and including radial grooves extended from the shank with one ends of ribs pivotably provided therein, and peripheral compartments each formed between two adjacent grooves; light emitting units provided in the compartments; a shade secured to the shank and the seat, the shade including transparent casings equally spaced around the shank, the casings being secured to the compartments for enclosing the light emitting units; and a power source provided in the cap and electrically connected to the light emitting units. Preferably, the light emitting element is one or more LEDs and the power source is a solar battery.
Owner:YOU CHING CHUAN
Umbrella planter with a snap-on base
An umbrella planter having a snap-on lower water reservoir base member and a center sleeve tube for use with an umbrella-type patio table having a table top with a centrally located opening for receiving an umbrella pole of an umbrella assembly. The umbrella planter includes an upper planter member and a lower water reservoir base member. The lower water reservoir base member includes a side wall having an upper perimeter lip and a bottom base wall; and includes a hollow center sleeve connected to the bottom base wall and having a central sleeve opening for receiving the umbrella pole therethrough; and the bottom base wall also includes an upper surface and a lower surface. The upper surface of the bottom base wall of the lower base member includes first connecting means for connecting and mating the lower base member to the upper planter member. The upper planter member includes a side wall having an upper perim eter edge, and a bottom planter wall having a plurality of water ventilation slots; the bottom planter wall has a centralized pedestal section connected thereto; and also the bottom planter wall has an upper surface and a lower surface. The pedestal section includes an inner cylindrical wall forming a sleeve receiving passageway for receiving the hollow center sleeve therein; the inner cylindrical wall having a plurality of downwardly protruding hollow legs being integrally attached thereto.
Owner:MISCO ENTERPRISES
Retrofit motor and control for patio umbrellas
An electric opening and closing device that retrofits to new and existing patio and market umbrellas. Such umbrellas are commonly used to provide shade outdoors, and are usually installed through a hole in the center of a table or mounted freestanding in a support base. The invention consists of a low voltage reversible electric motor that attaches to the upper end of the umbrella mast, a cable reel driven by the motor, a length of cable with one end affixed to the cable reel and the opposite end affixed to the umbrella yoke, electric control switch, remote control means, and electric supply means.
Owner:ZERILLO MICHAEL ANTHONY
Portable powered air conditioner
InactiveUS7814764B1Climate change adaptationEnergy efficient heating/coolingElectricityElectrical battery
The present invention relates to an outdoor portable cooling system for patios, campsites, and other related areas. The invention is primarily to be used as a portable cooling system, but may be adapted as a permanently affixed cooling system. The invention includes a housing that contains an absorption system that would be powered by a propane burner. Heat generated by the burning propane gas can be used to operate the fan motor via a module that produces electricity from heat or whereby the motor is powered by a battery supply. The battery supply may be recharged by a solar panel or by a standard electrical line.
Owner:HEATER TIM +5
Dual-area slotting blast hole arrangement structure and blasting sinking method applied to structure
ActiveCN106767212AReduced precision requirementsIncrease heightBlastingEngineeringBlasting vibration
The invention discloses a dual-area slotting blast hole arrangement structure and a blasting sinking method applied to the structure. The structure comprises two blasting slotting hole areas symmetrically arranged with respect to the center of the free face of a courtyard, each blasting slotting hole area comprises a center charging hole and a plurality of empty holes arranged around the center charging hole; a ring of peripheral holes are formed in the periphery of each blasting slotting area, the center charging holes and the peripheral hoes are filled with explosive charges, and a plurality of auxiliary holes are formed between the blasting slotting areas and the peripheral holes and are filled with explosive charges. The method is simple in working procedure, operation is easy, the one-time sinking height is large, reliability is high, the sinking effect is good, the number of drilled holes is small, energy consumption is low, and the blasting vibration is small.
Owner:CENT SOUTH UNIV
Lasers with beam-shape modification
A beam control structure for semiconductor lasers that allows modification of the shape of a beam allowing, for example, higher coupling into an optical fiber. The structure may comprise one or more of a tilted patio, a staircase, a reflective roof, and a reflective sidewall.
Owner:MACOM TECH SOLUTIONS HLDG INC
Patio furniture
InactiveUS20060027148A1Improve practical useEnhancing practice useFurniture partsTablesEngineeringPatio
A patio furniture includes a tabletop having a circular center cavity and defining an inner supporting edge encircling with the center cavity and a rotor mounting arrangement including a plurality of supporting rotors evenly and rotatably mounted along the supporting edge of the tabletop and a turn table having a diameter slightly smaller than a diameter of the center cavity of the tabletop, wherein the turn table has a circular peripheral edge arranged in such a manner that when the turn table is disposed at the center cavity of the tabletop, the peripheral edge of the turn table is securely supported on the supporting rotors to substantially support the turn table within the center cavity such that the turn table is adapted to be rotated in a circular manner with respect to the tabletop through the supporting rotors.
Owner:JRA FURNITURE IND INC
Decorative display flag with horizontally disposed rigid wire for attachment to flag poles for residential and commercial display uses
A decorative residential or commercial display flag for attachment to a supporting upright pole having flag attachment means comprising a linear sleeve adapted to loosely slip over the upright pole to enable lateral extension of the flag at right angles to the pole. The flag contains a horizontally directed rigid wire with an end connector aligned with the axis of the pole where the end connector engages an upwardly extending narrow pin located at the top of the upright pole. The connector contains an opening larger than the narrowed upright pin to enable the connector to slip over and engage the narrowed pin, while the opening is smaller than the upright pole to enable the larger diameter pole to vertically support the rigid wire. A locking nut on the narrow pin locks the wire connector to the pole to maintain the rigid wire horizontally disposed. The rigid wire supports the decorative flag vertically on the upright pole and sleeve enables preset outstretching of the flag perpendicular to the axis of the upright pole. The decorative flag can be attached directly to an upright pole. The rigid wire can be maintained laterally straight or can be bent to simulate a waving flag. Preferred flags are outdoors flags supported vertically by inserting the bottom end of the pole into a ground socket sunk into the ground flush with the ground, which permits expedient installation of the flag pole and easy removal of the pole for storage or rearrangement if desired. Alternatively the flagpole can be supported by a weighted holder resting on interior furniture or floors, or outside on a patio or other flat surface.
Owner:MARKERS
Water collection and dispersion system and functional landscape architecture
InactiveUS20100212755A1Easy to separatePrevent water lossPipe supportsGeneral water supply conservationDownspoutPatio
A water collection and dispersion system includes one or a series of units including structures that can be assembled for holding a leak proof liner. The liner collects water, such as, rainwater from a downspout or grey water from a building. The units can be constructed to resemble outdoor furniture such as patio walls, seating, tables, and the like. The units can also be constructed to function as framework for structures such as garden sheds, garages, pergolas, and the like.
Owner:GEAR SCOTT A
Railing extension device and method therefore
InactiveUS8979045B2Quickly and easily attachedEasy to removeCurtain suspension devicesFurniture partsEngineeringVia fence
A railing mounting system for use on decks, balconies, fences or patios to provide additional surface space. In addition, the frame can be used to contain plantings, herb gardens, coolers, grills or other outdoor items. The mounting system is quickly and easily installed for use and just as easily removed and stored for subsequent use.
Owner:RLP MANAGEMENT HLDG
Decorative backlit structural members incorporating glass
An improved structural and decorative member which combines a structural member used to provide support to a superstructure such as a roof, a beam etc., includes the use of any type of glass such as clear glass or decorative art or stained glass as part of the support member and has the glass back lit from within the structural member. The concept integrates lighting into outdoor structures such as patio covers, colonnades, balconies and entryways. By making the structure itself the actual lighting source, there is no need to hide the lighting. By illuminating the beauty of stained or art glass which is in the structure, the structure performs the function of the physical support as well as the aesthetic beauty as well as providing a source of lighting to illuminate the area.
Owner:CARTER TIMOTHY BOAKE +1
Patio tropical tree
InactiveUS20090029075A1Dead plant preservationArtificial flowers and garlandsTropical treesTree trunk
An artificial tropical tree assembly for insertion into a table, preferably a patio table, is provided. The artificial palm tree assembly comprises a palm head comprising a crown element and a plurality of tree elements attached to the crown element of the palm head. The trunk element of the tree assembly is preferably formed of two parts—an upper part and a lower part. The upper part is adapted to have at least a portion thereof be raised or lowered out of the lower part to adjust the height of the tree for patio table heights and this accommodate the tree assembly for use with any patio table. The lighting can be string lighting and can be LED lights, miniature lights or spotlights (near or at the top of the tree trunk).
Owner:BARCANA
Swimming pools for courtyards, gardens or free spaces in dwellings
InactiveUS6389616B1Rapidly and easily connectingAdd supportGymnasiumSwimming poolsDouble wallEngineering
Owner:MUSSA EDUARDO ALBERTO
Pet portal with patio
InactiveUS20070186866A1Increase air circulationThrough simpleAnimal housingSpecial door/window arrangementsPatioEngineering
Disclosed is a pet patio which is easily mountable in a window of a dwelling or other enclosed area. Access in and out of the patio is gained by the pet by traveling through a series of flaps. The enclosure area of the patio is substantially apertured and transparent on its sides and the floor. Its top includes an optionally transparent roof which is not apertured so that it deflects rain or other elements. Because the patio walls are substantially apertured, the pet is able to enjoy a near outdoor experience while at the same time the HVAC conditions within the room and dwelling are not significantly affected because the outdoor enclosure is sealed off by multiply-flapped corridor.
Owner:SHIBLES SCOTT +2
Carpet tiles for use on exterior surfaces
A covering is provided for exterior application on solid surfaces such as patios, docks, and walkways. The covering is formed as tiles formed of a top layer of fibrous material, such as carpet, and a bottom layer of adhesive applied at a basis weight of between 185-1000 gsm. The adhesive layer may have beads formed on the edges that function as integral gaskets. The beads on adjacent tiles work together to form sealed seams throughout the installation. A release sheet, preferably formed of plural pieces, is secured over the adhesive for removal during installation. A portion of the release sheet can function as a positioning strip.
Owner:OCONNOR INVESTMENT CORP
Features
- R&D
- Intellectual Property
- Life Sciences
- Materials
- Tech Scout
Why Patsnap Eureka
- Unparalleled Data Quality
- Higher Quality Content
- 60% Fewer Hallucinations
Social media
Patsnap Eureka Blog
Learn More Browse by: Latest US Patents, China's latest patents, Technical Efficacy Thesaurus, Application Domain, Technology Topic, Popular Technical Reports.
© 2025 PatSnap. All rights reserved.Legal|Privacy policy|Modern Slavery Act Transparency Statement|Sitemap|About US| Contact US: help@patsnap.com
