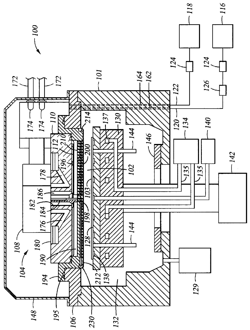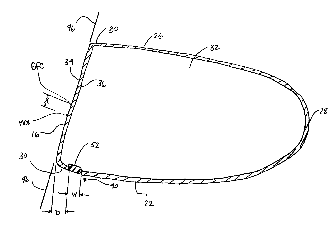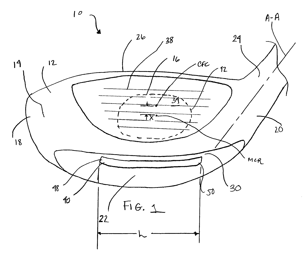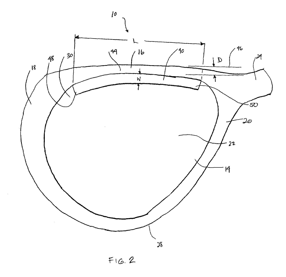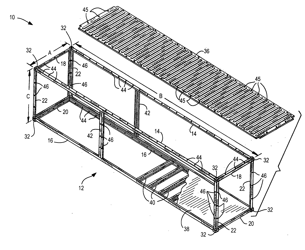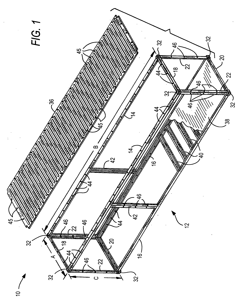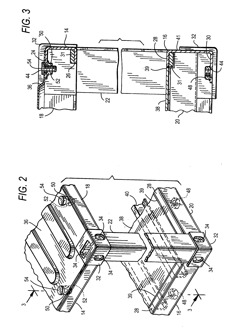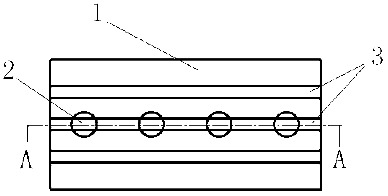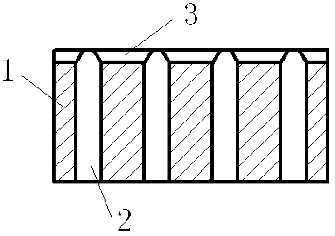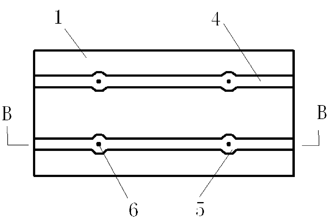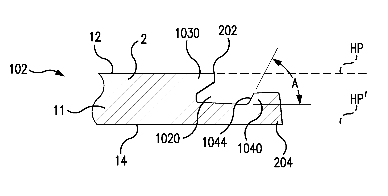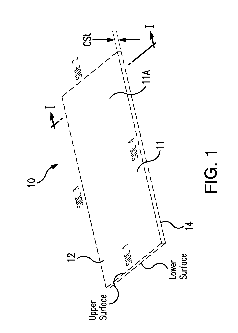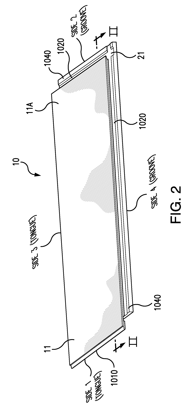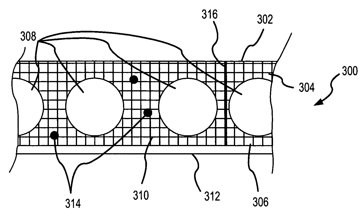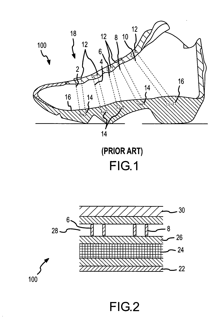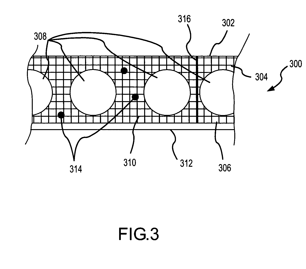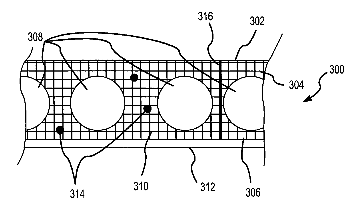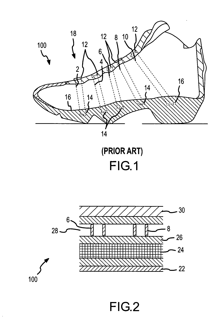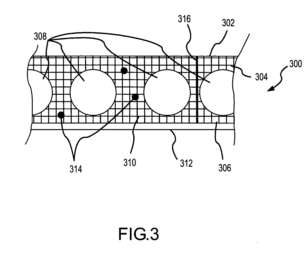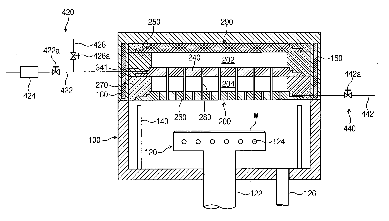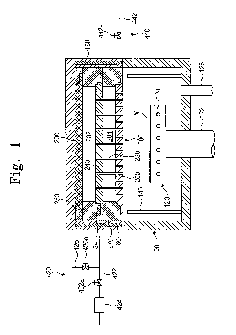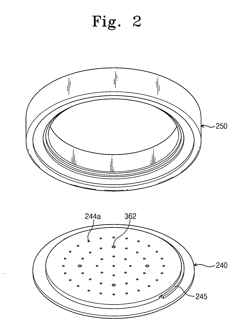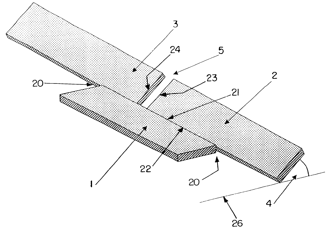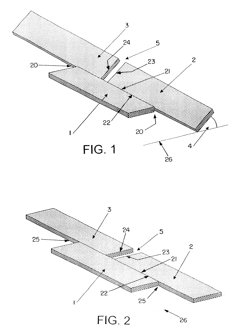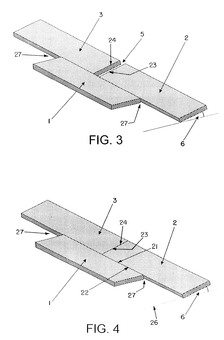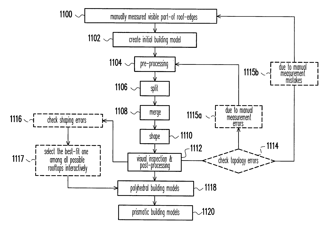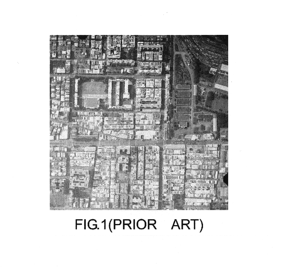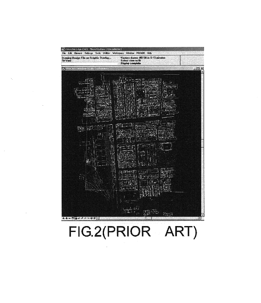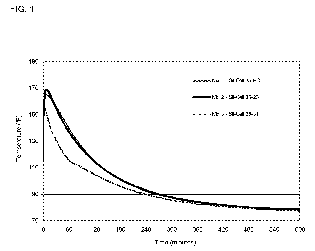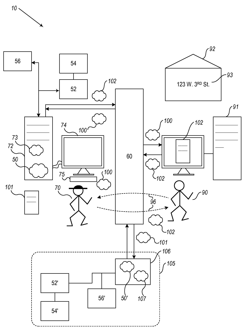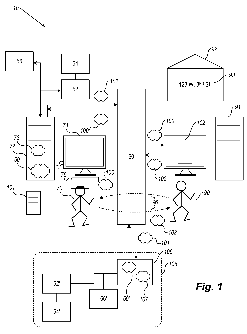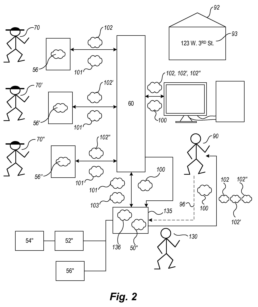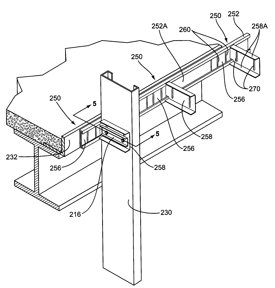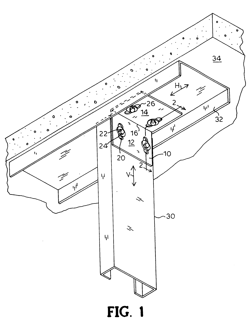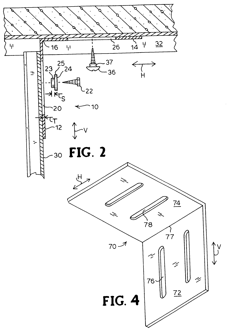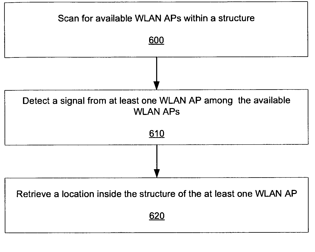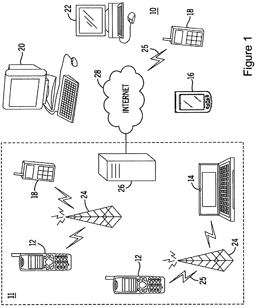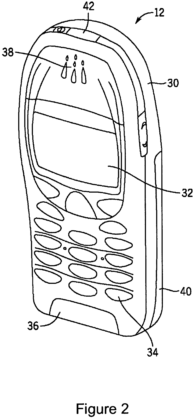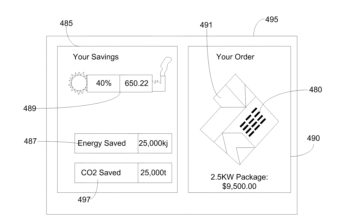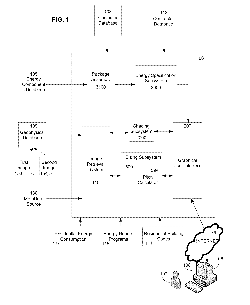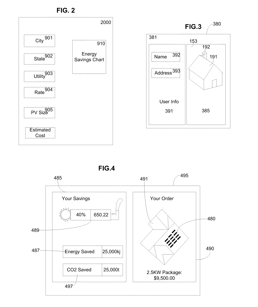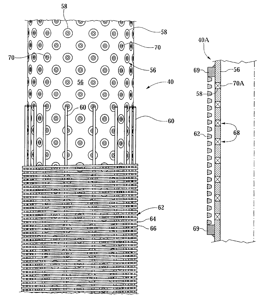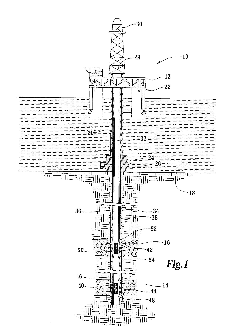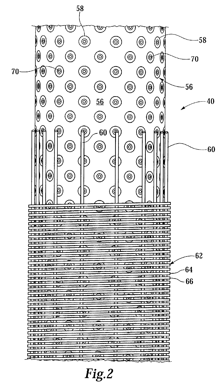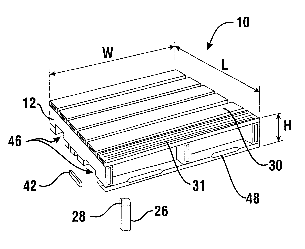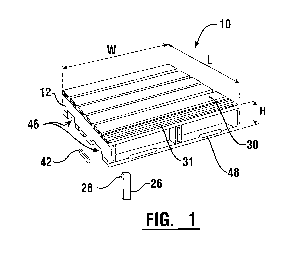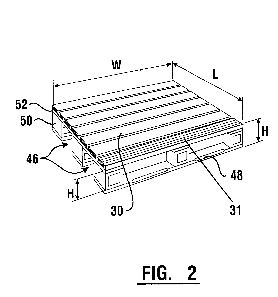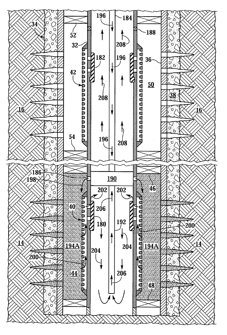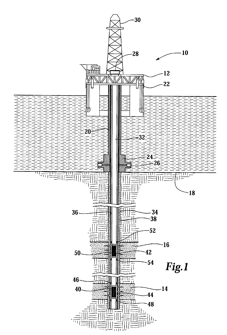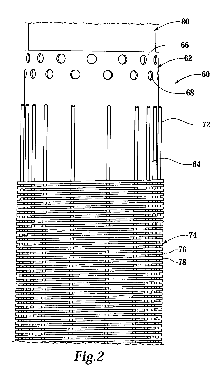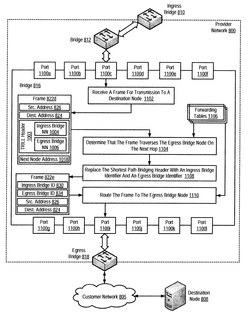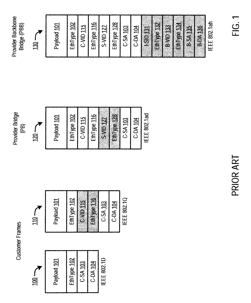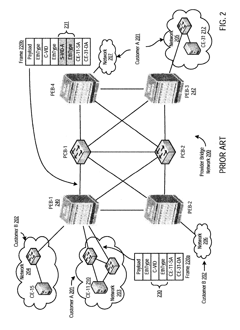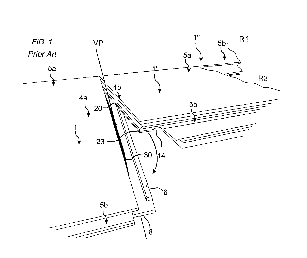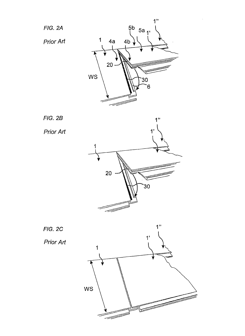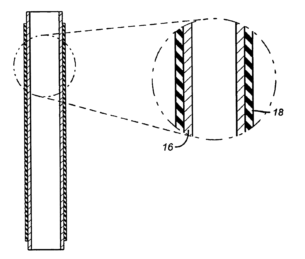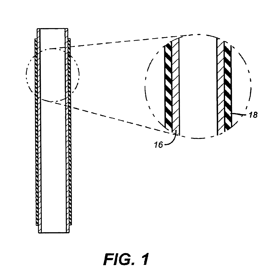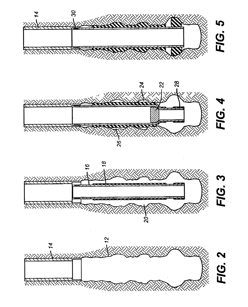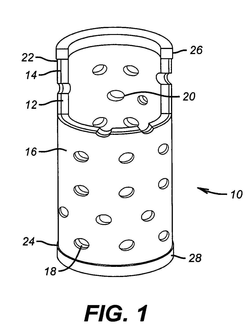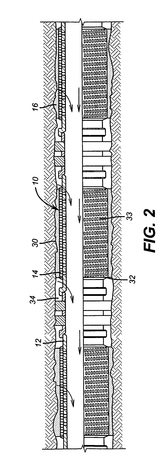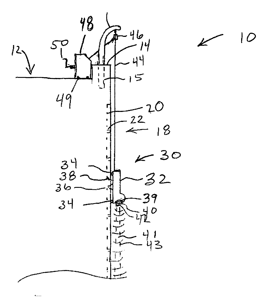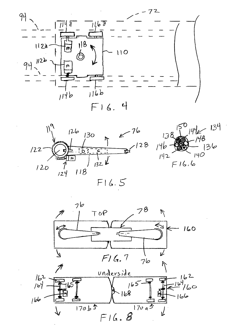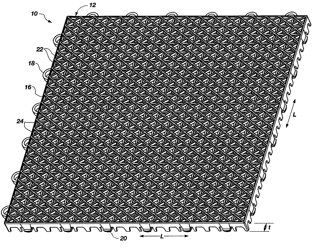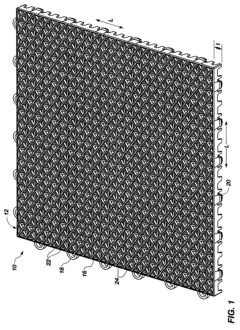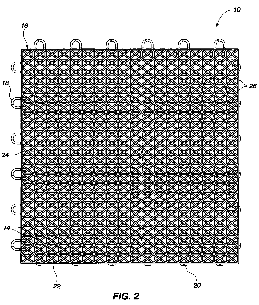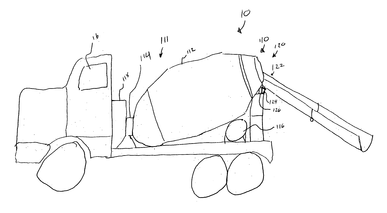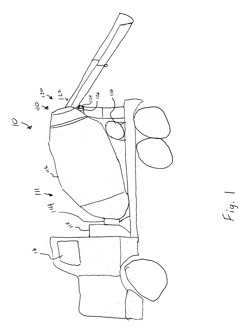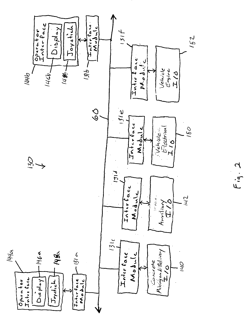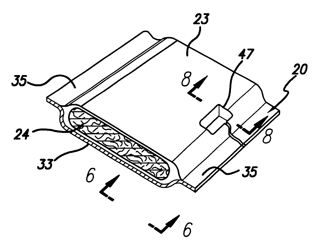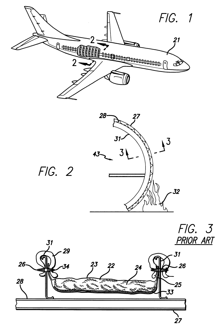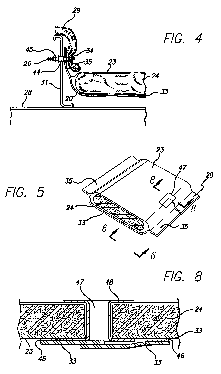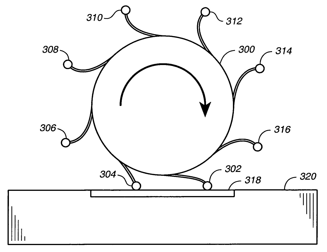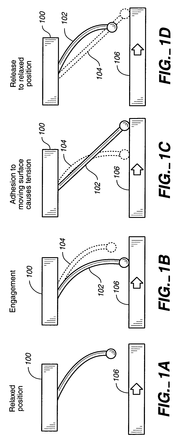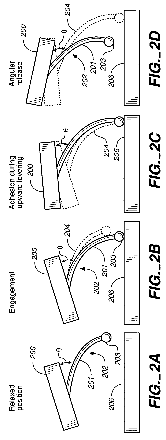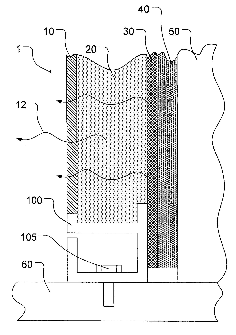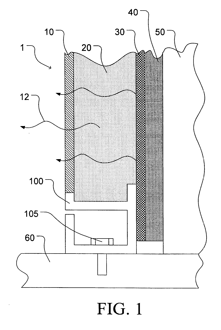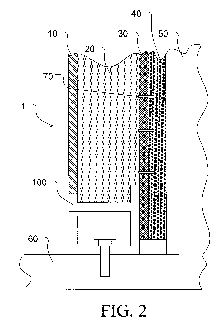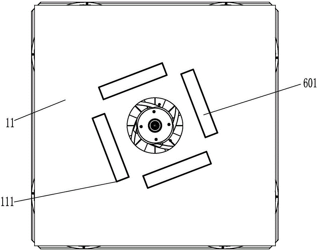Patents
Literature
Hiro is an intelligent assistant for R&D personnel, combined with Patent DNA, to facilitate innovative research.
106966 results about "Civil engineering" patented technology
Efficacy Topic
Property
Owner
Technical Advancement
Application Domain
Technology Topic
Technology Field Word
Patent Country/Region
Patent Type
Patent Status
Application Year
Inventor
Civil engineering is a professional engineering discipline that deals with the design, construction, and maintenance of the physical and naturally built environment, including public works such as roads, bridges, canals, dams, airports, sewerage systems, pipelines, structural components of buildings, and railways.
Dual channel gas distribution plate
InactiveUS6148761ASemiconductor/solid-state device manufacturingChemical vapor deposition coatingVertical channelDelivery system
A multi-channel faceplate 200, that in some embodiments is monolithic, is provided as a portion of a gas delivery system to a process chamber 100. At least two sets of gas pathways are disposed through a faceplate and allow for independent delivery of separate gases into a process chamber 100. In one embodiment, a first gas pathway, which includes a first set of vertical channels 226, is formed through the faceplate 200. A second gas pathway includes a second set of vertical channels 228, which is formed through a portion of the faceplate and connected to a set of interconnecting horizontal channels 222 in the faceplate 200, where the second gas pathway maintains fluidic separation from the first gas pathway, prior to the gases entering the process chamber 100.
Owner:APPLIED MATERIALS INC
Metal wood club
ActiveUS7582024B2Increase distanceIncrease the speed at which a golf ball reboundsGolf clubsStringed racketsGolf BallF-Center
Owner:ACUSHNET CO +1
System for modular building construction
InactiveUS20080134589A1Facilitating selective interconnectionGood choiceConstruction materialLighting and heating apparatusEnvironmental systemsModular unit
Construction systems for erecting building structures comprise a plurality of prefabricated interconnectable modular building units, each unit not meeting at least one of the ISO certification criteria for transport of cargo but each unit comprising a frame shaped as a rectangular parallelopiped and comprised of framing members and a plurality of nodes, each node situated at a corner of said frame for selective interconnection with other units, the nodes and the exterior dimensions of the frame conforming to ISO shipping standards such that each unit is transportable using the ISO intermodal transportation system, and such that when the units are aggregated horizontally and vertically and adjacent units are interconnected, a building structure comprising at least one habitable space is formed. The modular units are assembled in a factory remote from the job site, and are there constructed to a semi-finished state, including installation of one or more of interior fit-out systems and finishes, exterior envelope systems, plumbing systems, electrical systems, environmental systems, and fire protection systems, following which the semi-finished modular units are transported from the factory to the job site, where they are craned into place and secured to form the structure being erected, a plurality of adjacent pairs of semi-finished modular units also being “stitched” together, and the semi-finished modular units are thereafter constructed to a finished state.
Owner:GLOBAL BUILDING MODULES
Self-heat-preservation building block and self-heat-preservation wall body consisting of self-heat-preservation building blocks
ActiveCN103243857AMeet heat preservation and energy saving requirementsPlay a role in heat preservationConstruction materialWallsWhole bodySlurry
The invention relates to the field of building materials, and in particular relates to a self-heat-preservation building block and a self-heat-preservation wall body consisting of self-heat-preservation building blocks, which aim to solve the technical problem that conventional building wall body materials cannot have the functions of bearing, heat preservation and fire prevention simultaneously. According to the technical scheme, the self-heat-preservation building block comprises a building block body which is made of foamed cement; transverse through slots are formed in the upper surface of the building block; vertical through holes are formed in the building block; one or several of concrete slurry, cement mortar, plaster and heat preservation plaster is / are filled into the transverse through slots to form core columns; concrete slurry or cement mortar is filled into the vertical through holes to form core columns; and the core columns and the building block body are combined to form a whole body. The self-heat-preservation wall body consists of the self-heat-preservation building blocks. The self-heat-preservation building block and the self-heat-preservation wall body have functions of heat preservation and fire prevention as well as bearing.
Owner:丹东市兄弟建材有限公司
Floor Covering With Interlocking Design
Surface coverings, such as floor coverings, with an interlocking design are described. Methods of making the surface coverings are further described.
Owner:VÄLINGE INNOVATION AB
Engineered fabric with tightening channels
Owner:DASHAMERICA
Engineered fabric with tightening channels
Owner:DASHAMERICA
Showerhead with branched gas receiving channel and apparatus including the same for use in manufacturing semiconductor substrates
InactiveUS20060011298A1Semiconductor/solid-state device manufacturingChemical vapor deposition coatingSemiconductorExhaust gas
Showerheads for use in an apparatus for manufacturing a semiconductor substrate include an injection plate defining a bottom face of a gas receiving space in the showerhead and a gas receiving channel extending within the injection plate. A plurality of exhausting holes in the injection plate are coupled to the gas receiving channel. The exhausting holes are configured to exhaust gas from the gas receiving channel to the bottom face of the gas receiving space. A plurality of channels extend through the injection plate from the bottom face of the gas receiving space configured to flow gas from the bottom face of the gas receiving space out of the space.
Owner:SAMSUNG ELECTRONICS CO LTD
Method of laying panels
InactiveUS6546691B2Increase displacementAvoid the needRoof covering using tiles/slatesWallsEngineeringMutual position
The present invention provides a method of laying and mechanically joining panels, especially floor panels. In a first step a first panel is already located in a first row. A second panel is positioned in a second row in a first position in relation to the first panel. A third panel is now brought into the second row and into the first position in relation to the first panel. In this position, there is a mutual distance between the adjacent edges of the second and third panel. In a second step the second and third panel are angled into the third mutual position in relation to the first panel. Thereby, the second and third panel each achieve the possibility of easy displacement in the third direction in relation to the first panel. In a third step one or both of the second and third panel are moved in relation to the first panel. By this displacement the second and third panel get in a second position in relation to each other. An additional intermediate step may be employed between the first and the second step. In this intermediate step the second and third panel are angled down into the second mutual position in relation to the first panel.
Owner:KRONOSPAN TECHN
Integrated directional under-reamer and stabilizer
The present invention is an apparatus for use in drilling operations. It uses an under-reamer having a plurality of elongated arms with cutting elements at the ends of the arms for enlarging a previously drilled borehole drilled by a drill bit. One or more stabilizers in close proximity to the under-reamer provide stability to the under-reamer and the drill bit. The stabilizer could be rotating or non-rotating; and could be positioned between the under-reamer and the drill bit, or above the under reamer or above a directional device on the drillstring. The cutting arms are selectively operable to perform the enlargement. The stabilizer may be provided with members that closely fit the size of the borehole.
Owner:BAKER HUGHES INC
Semi-automatic reconstruction method of 3-D building models using building outline segments
InactiveUS7133551B2Operator's job is thus simplifiedOperator's workload is thus dramatically reducedGeometric CADDetails involving processing stepsArchitectural engineeringReconstruction method
A semi-automatic reconstruction method of 3-D building models using building outline segments is introduced. The core technology of the present invention is called the “Split-Merge-Shape” algorithm. The Split and Merge processes sequentially reconstruct the topology between any roof-edges of the buildings and then reform them as enclosed regions. The Shape process uses height information and consecutive-coplanar analysis to determine the shapes and heights of the roofs. After generating polyhedral building models, prismatic building models can also be generated by using a semi-automatic procedure. An existing digital topographic map of buildings can be directly used to reconstruct their 3-D models without any excess stereo-measurements. In addition to cost reduction, high efficiency, high quality, and minimization of manual operations, the integration of photogrammetric mapping with 3-D building modeling in one procedure is possible, which is the most cost-effective approach for 3-D mapping.
Owner:NAT CENT UNIV
Lightweight cementitious compositions and building products and methods for making same
Cementitious compositions and methods for making same, in which the cementitious compositions include 35-60 wt. % cementitious reactive powder (also termed Portland cement-based binder), 2-10 wt. % expanded and chemically coated perlite filler, 20-40 wt. % water, entrained air, and optional additives such as water reducing agents, chemical set-accelerators, and chemical set-retarders. In addition, the lightweight cementitious compositions may contain 0-25 wt. % on a wet basis secondary fillers such as expanded clay, shale aggregate, and pumice.
Owner:UNITED STATES GYPSUM CO
Aerial roof estimation systems and methods
Methods and systems for roof estimation are described. Example embodiments include a roof estimation system, which generates and provides roof estimate reports annotated with indications of the size, geometry, pitch and / or orientation of the roof sections of a building. Generating a roof estimate report may be based on one or more aerial images of a building. In some embodiments, generating a roof estimate report of a specified building roof may include generating a three-dimensional model of the roof, and generating a report that includes one or more views of the three-dimensional model, the views annotated with indications of the dimensions, area, and / or slope of sections of the roof. This abstract is provided to comply with rules requiring an abstract, and it is submitted with the intention that it will not be used to interpret or limit the scope or meaning of the claims.
Owner:EAGLEVIEW TECH
Connector for connecting two building members together that permits relative movement between the building members
ActiveUS7104024B1Permit some movementScaffold connectionsWallsArchitectural engineeringRelative motion
Owner:THE STEEL NETWORK
Method providing positioning and navigation inside large buildings
Owner:NOKIA TECH OY
Methods and Systems for Provisioning Energy Systems
ActiveUS20090304227A1Solar heating energySolar heat simulation/predictionThird partySize determination
The invention provides consumers, private enterprises, government agencies, contractors and third party vendors with tools and resources for gathering site specific information related to purchase and installation of energy systems. A system according to one embodiment of the invention remotely determines the measurements of a roof. An exemplary system comprises a computer including an input means, a display means and a working memory. An aerial image file database contains a plurality of aerial images of roofs of buildings in a selected region. A roof estimating software program receives location information of a building in the selected region and then presents the aerial image files showing roof sections of building located at the location information. Some embodiments of the system include a sizing tool for determining the size, geometry, and pitch of the roof sections of a building being displayed.
Owner:SUNGEVITY
Sand control screen assembly and treatment method using the same
A sand control screen assembly (40) and method for treating formations traversed by a wellbore (34) in a single trip are disclosed. The sand control screen assembly (40) includes a base pipe (56) with a plurality of openings (58) that allow fluid flow therethrough. A filter medium (62) is positioned about the exterior of the base pipe (56) to filter particulate matter out of the production fluids. One-way valves (70) are operably associated within the openings (58) of the base pipe (56) to prevent fluid flow from the interior of the base pipe (56) to the exterior of the base pipe (56) during a treatment process. The one-way valves (70), however, are actuatable to allow fluid flow from the exterior of the base pipe (56) to the interior of the base pipe (56) to allow production of fluids from the formation (14).
Owner:HALLIBURTON ENERGY SERVICES INC
Plastic pallet
InactiveUS6216608B1Facilitate attachmentIncrease engagementRigid containersLateral positioningFastener
A plastic pallet (10) having good load bearing construction and held together without mechanical fasteners, includes deck boards (30). The deck boards include ridges (24) on an upper side (32) and a lower side (34) thereof. Deck boards are positioned transversely on stringers (12) and joined thereto by either an adhesive or thermoplastic welding processes. The stringers and deck boards may be provided with end caps (26, 42) which seal interior areas of the stringers and deck boards and prevent tearing thereof. The stringers and deck boards have interior reinforcement ribs (22,40). The cross sectional profiles of the stringers, deck boards, and end caps provide a cost effective and light weight pallet. Openings which extend between the stringers allow for either two way fork entry and / or four way fork entry. The stringers and deck boards provide flexibility in constructing pallets of various designs. The plastic pallet preferably is highly durable and fully recyclable.
Owner:POWELL JOE A
Sand control screen assembly having an internal seal element and treatment method using the same
InactiveUS6857476B2Avoid flowAvoid lostFluid removalDrinking water installationParticulatesFilter media
A sand control screen assembly (90) that is positionable within a wellbore comprises a base pipe (92) having a blank pipe section (94) and a perforated section (96) having at least one opening (98) that allows fluid flow therethrough. A filter medium (100) is positioned about the exterior of the base pipe (92) that selectively allows fluid flow therethrough and prevents particulate of a predetermined size from flowing therethrough. An internal seal element (104) is positioned at least partially within the perforated section (96) of the base pipe (92). The internal seal element (104) controls the flow of fluid through the opening (98) of the base pipe (92) such that fluid flow is prevented from the interior to the exterior of the sand control screen assembly (90) but is allowed from the exterior to the interior of the sand control screen assembly (90).
Owner:HALLIBURTON ENERGY SERVICES INC
Routing frames in a computer network using bridge identifiers
ActiveUS20100165995A1Time-division multiplexData switching by path configurationReal-time computingComputer network
Owner:JUMIPER NETWORKS INC
Method for producing a mechanical locking system for building panels
ActiveUS9216541B2Easy to manufactureIncrease elasticityConstruction materialCovering/liningsCivil engineering
Building panels 1, 1′ provided with a mechanical locking system including a tongue 30, at first edge 4a of a first building panel 1, cooperating with a tongue groove 20, at a second edge 4a of an adjacent second building panel 1′, for vertical locking of the building panels and a method for producing such building panels 1, 1′. The method includes the step of forming the tongue of material of the first edge. The insertion groove (40) may have a sidewall (60) at a third edge (5a), which is adjacent the first edge (4a), and may be open at a fourth edge (5b), which is opposite the third edge.
Owner:VÄLINGE INNOVATION AB
Alternative method to cementing casing and liners
A method of sealing casing or liners in a wellbore is described. The stands of casing or liner receive a jacket bonded to the outer surface. Preferably, the jacket is a rubber compound bonded to the outer wall. The formulation responds to well fluids to swell at a predetermined rate. The casing or liner can also be expanded with a swage preferably prior to the onset of significant jacket swelling. Packers and sealing hangers can be optionally added at the extremes of the casing or liner string to further secure against channeling between adjacent formations.
Owner:BAKER HUGHES OILFIELD OPERATIONS LLC
Self-conforming screen
InactiveUS7013979B2Minimizing and eliminating any weldingDrilling rodsFluid removalDrill holeWelding
A screen that conforms to the borehole shape after expansion is disclosed. The screen comprises a compliant outer layer that takes the borehole shape on expansion. The outer layer is formed having holes to permit production flow. The material that is selected preferably swells with prolonged contact to well fluids to further close off annular gaps after expansion. In an alternative embodiment, the screen is not expanded and the swelling of the material alone closes off annular gaps. The outer sleeve is placed over the screen and the screen is placed on a base pipe and initially expanded from within the base pipe to secure the components of the screen assembly for running downhole, while minimizing or eliminating any welding among the layers. A variety of expansion tools can be used to expand the screen or screens downhole.
Owner:BAKER HUGHES HLDG LLC
Automated building exterior cleaning apparatus
InactiveUS20060048800A1Easily and safely securedModulate activityPhotovoltaic supportsEnergy efficient ICTSystem configurationHigh rise
An automated exterior building cleaning system particularly well suited for cleaning the window exteriors on a high rise building. By way of example the system is deployed on a rooftop rail system traversed by a movable platform from which a washing head is deployed over the edges of the building and lowered on cables for cleaning the window surfaces and other building elements. The system is configured for remote monitoring and control and provides a number of novel elements and safety features.
Owner:RAST RODGER H +1
Tile with multiple-level surface
A grid-top floor tile for outdoor use includes a polymer tile having a grid-type top surface with multiple levels, such as a bi-level surface having an upper lattice and a lower lattice oriented generally transverse to the upper lattice. The multiple levels of the surface are preferably integrally formed with one another and provide drainage gaps therethrough. In a bi-level surface configuration, the lower lattice has a top surface below a top surface of the upper lattice, so as to draw residual moisture below the top surface of the upper lattice. The tile further includes a support structure, configured to support the tile on a support surface and provide drainage pathways beneath the top surface. The tile still further comprises various reinforcement members on each of the loop and pin connectors used to interlock the tiles when forming a flooring assembly.
Owner:CONNOR SPORT COURT INT
Concrete placement vehicle control system and method
ActiveUS20050004733A1Registering/indicating working of vehiclesRoad vehicles traffic controlControl systemVehicle control
A concrete placement vehicle. The concrete placement vehicle includes a concrete mixing and placement system, at least one vehicle sensor configured to monitor a characteristic of the concrete placement vehicle and at least one concrete system sensor configured to monitor a characteristic of the system for mixing and placing concrete. The vehicle further includes a control system configured to control the operation of the concrete placement vehicle and the concrete mixing and placement system based on inputs received from the at least one vehicle sensor and the at least one concrete system sensor.
Owner:OSHKOSH CORPORATION
Fire-blocking insulation blanket
InactiveUS6358591B1Improve protectionLow costSynthetic resin layered productsCellulosic plastic layered productsGlass fiberFuselage
An insulation blanket is disclosed that contains fire-blocking materials for preventing rapid penetration of fire into an aircraft fuselage in case of a fire outside the aircraft. The insulation blanket contains at least one layer of fiberglass or other thermal-acoustic insulation material without fire-blocking properties, and one or more layers of fire-blocking material. The fire blocking material is wider than the thermal-acoustic insulation so that it may be folded against and attached to adjacent structural frame members of the fuselage. In the alternative, a thermal-acoustic insulation material is used that has fire-blocking properties instead of the separate layers of fire-blocking and thermal-acoustic insulation materials. A method for installing insulation blankets according to the present invention is disclosed, whereby a fire-blocking insulation portion of the blanket is folded against and attached to frame members of the aircraft using attachment posts or spring clips.
Owner:ORCON CORP
Structure having nano-fibers on annular curved surface, method of making same and method of using same to adhere to a surface
Owner:RGT UNIV OF CALIFORNIA
Wall finishing panel system
InactiveUS20060123723A1Increase evaporation rateImprove performanceHeat proofingNatural mineral layered productsEvaporationInsulation system
Disclosed are an insulation product and an insulation system incorporating such a product for insulating exterior walls, particularly masonry walls, that incorporates at least one internal fire retardant layer and, optionally, a wicking material for transporting condensate away from the interface between the insulating product and the exterior wall. The insulation system includes an integrated support element that can be used to increase the rate of evaporation via various methods, provide for the concealed distribution of cables and wiring and / or improve the aesthetic appearance of the insulating product.
Owner:OWENS CORNING FIBERGLAS TECH INC
Mahjong machine and disposing method of mahjong tiles
ActiveCN106492454AIncrease the lengthIncrease the amount of storageIndoor gamesHandling systemCivil engineering
The invention discloses a mahjong machine and a disposing method of mahjong tiles. Four groups of tile picking and handling systems of the mahjong machine are independently arranged respectively and are not arranged in an interrelated mode, a tile storing groove bends in an arc shape and the angle of bend is larger than 180 degrees, between the tile inlet direction of a tile inlet and the tile outlet direction of a tile outlet in the tile storing groove is an included angle of 45-90 degrees, in the same group of the tile picking and handling system, a tile rising component and a tile sending device are directly adjacent inside and outside and are arranged outside of the arc bending of the tile storing groove, a tile serving driving mechanism of a tile serving pushing head is arranged inside of the arc bending of the tile storing groove, the tile outlet of the tile sending device is provided with a tile pushing device, between the tile pushing direction of the tile pushing device and the tile outlet direction of the tile sending device is an included angle of 80-100 degrees, and between the tile inlet direction of the tile storing groove in the tile serving component and the tile pushing direction of the tile pushing device is an included angle of 0-10 degrees. According to the scheme, the storing number of the mahjong tiles in the tile storing groove is increased, the height of the main machine of the mahjong machine and the manufacturing cost are reduced, and using experience and comfort are better.
Owner:ZHEJIANG CHAOSHENG ELECTROMECHANICAL TECH CO LTD
Features
- R&D
- Intellectual Property
- Life Sciences
- Materials
- Tech Scout
Why Patsnap Eureka
- Unparalleled Data Quality
- Higher Quality Content
- 60% Fewer Hallucinations
Social media
Patsnap Eureka Blog
Learn More Browse by: Latest US Patents, China's latest patents, Technical Efficacy Thesaurus, Application Domain, Technology Topic, Popular Technical Reports.
© 2025 PatSnap. All rights reserved.Legal|Privacy policy|Modern Slavery Act Transparency Statement|Sitemap|About US| Contact US: help@patsnap.com


