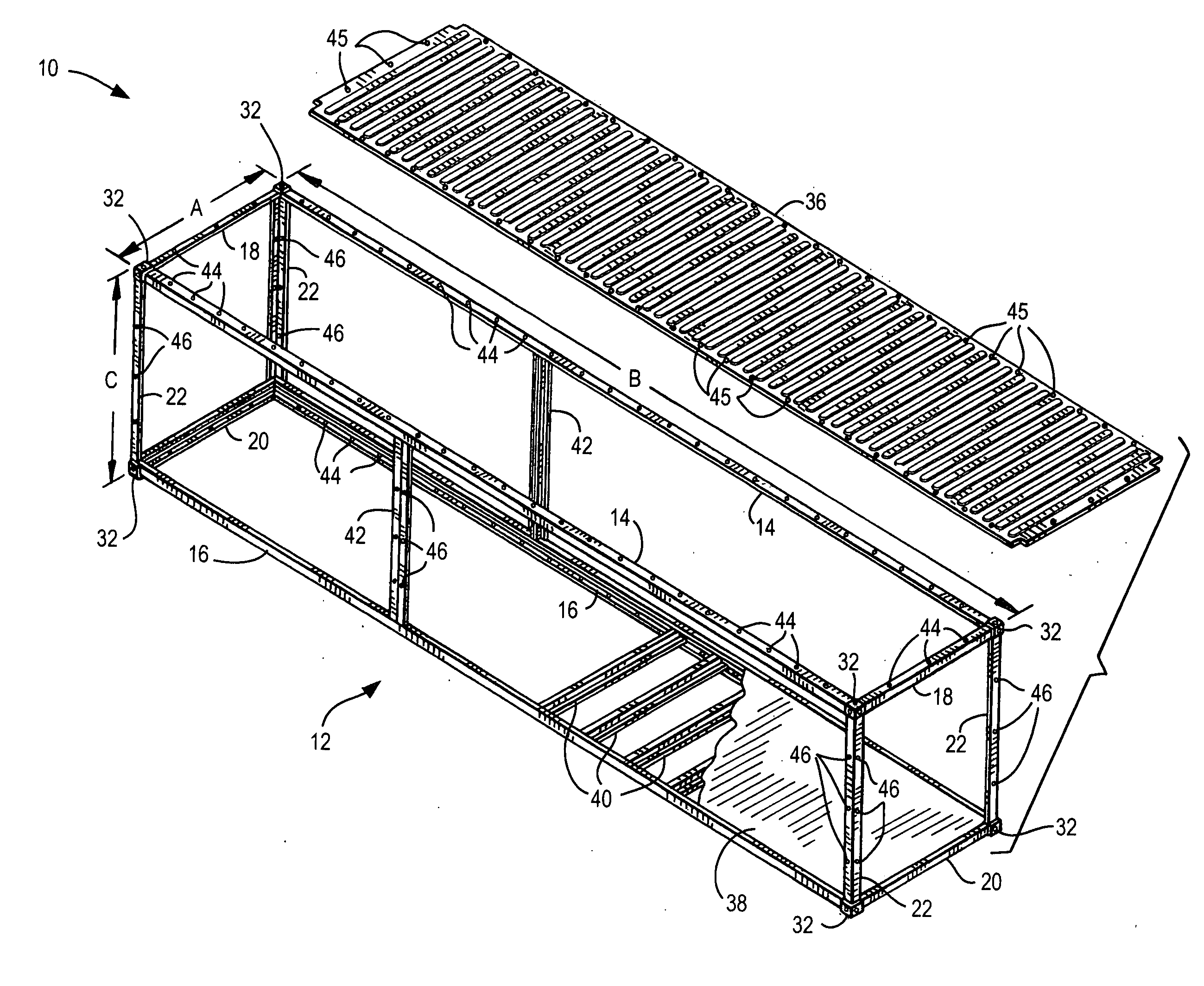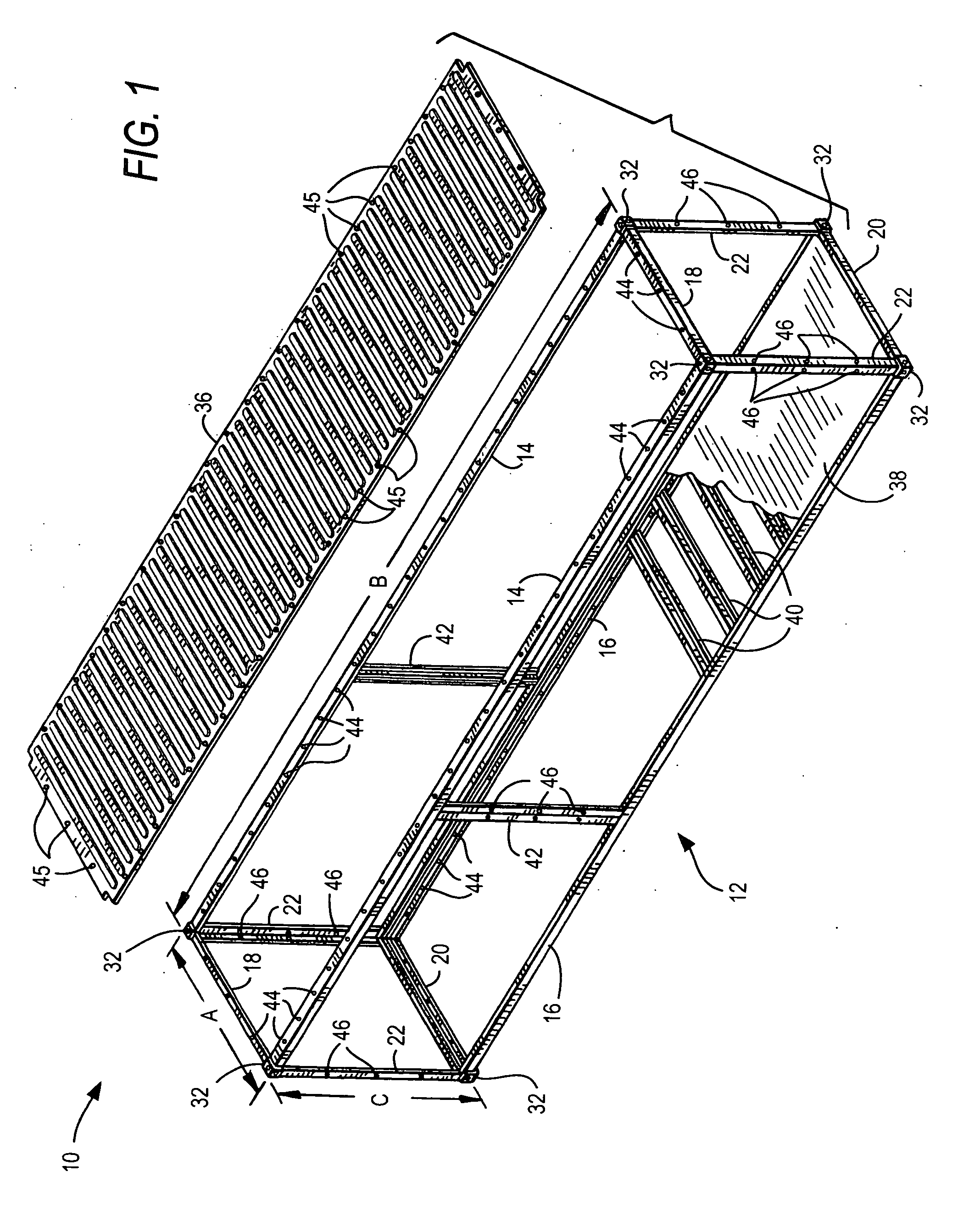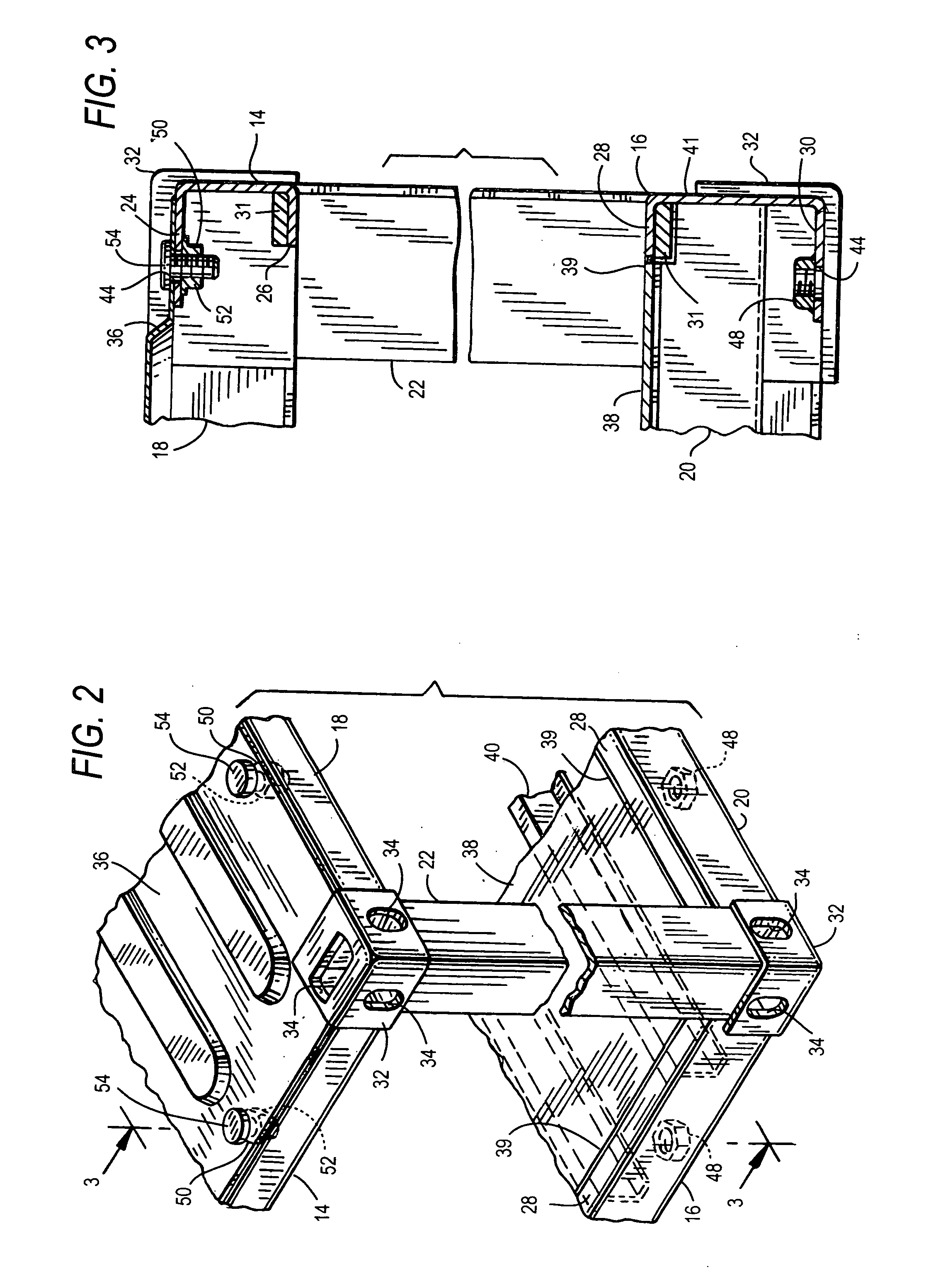System for modular building construction
a modular and building technology, applied in the field of prefabricated modular systems for building construction, can solve the problems of sacrificing the quality of design and function, requiring a large and more complex society, and excessive allowances for fittings, so as to facilitate selective interconnection
- Summary
- Abstract
- Description
- Claims
- Application Information
AI Technical Summary
Benefits of technology
Problems solved by technology
Method used
Image
Examples
Embodiment Construction
[0174]The preferred embodiments of the present invention, as well as other embodiments thereof, will now be further described with reference to the accompanying drawings, wherein like reference numerals designate like or corresponding parts throughout the several views. Although the invention will be illustratively described hereinafter and is shown in the drawings mostly with reference to residential construction, it should be understood that the invention is not limited to residential environments, but could be utilized in the construction of other single- and multi-story structures, including, but not limited to, office, retail, industrial, place of assembly, educational and laboratory structures.
[0175]Referring now to the drawings, and initially to FIGS. 1-3, a modular, volumetric unit of construction (hereinafter “VUC”), manufactured in accordance with the preferred embodiment of the present invention, is generally designated 10. VUC 10 comprises a skeletal frame 12, the overal...
PUM
 Login to View More
Login to View More Abstract
Description
Claims
Application Information
 Login to View More
Login to View More - R&D
- Intellectual Property
- Life Sciences
- Materials
- Tech Scout
- Unparalleled Data Quality
- Higher Quality Content
- 60% Fewer Hallucinations
Browse by: Latest US Patents, China's latest patents, Technical Efficacy Thesaurus, Application Domain, Technology Topic, Popular Technical Reports.
© 2025 PatSnap. All rights reserved.Legal|Privacy policy|Modern Slavery Act Transparency Statement|Sitemap|About US| Contact US: help@patsnap.com



