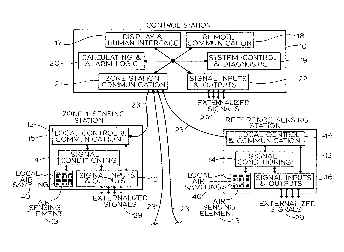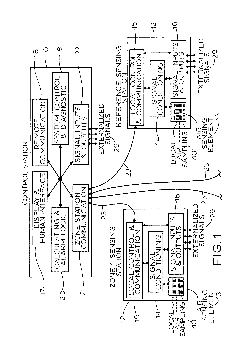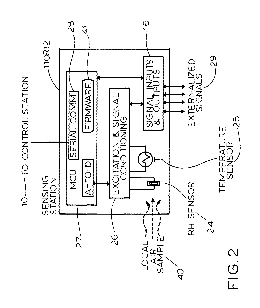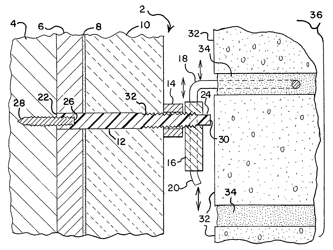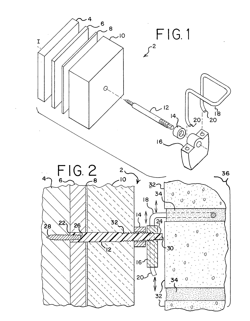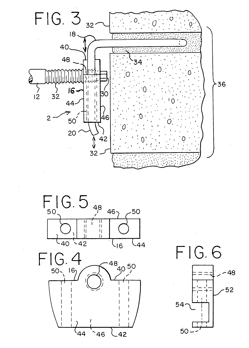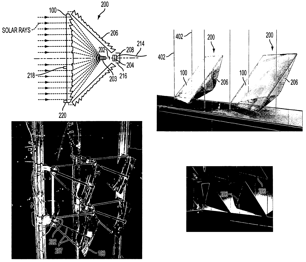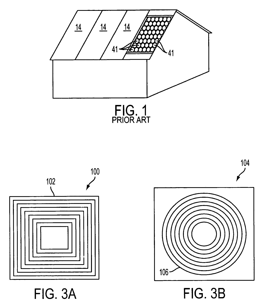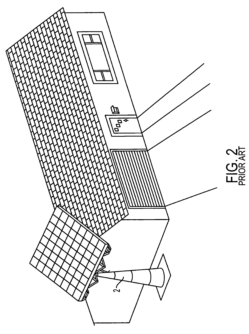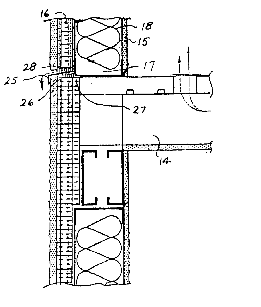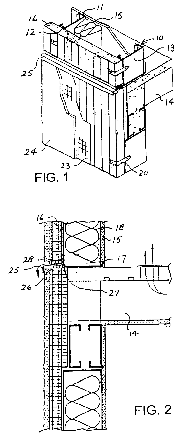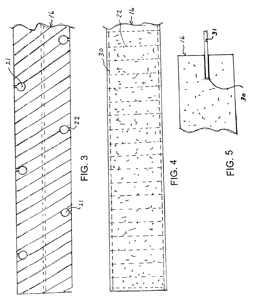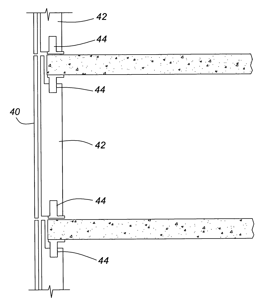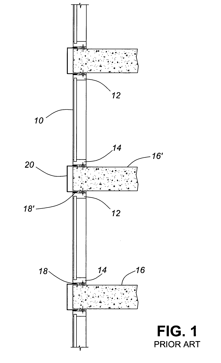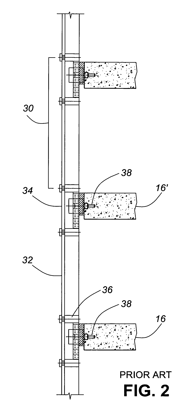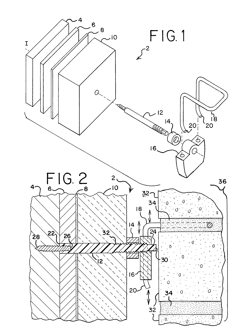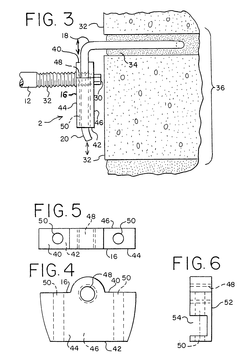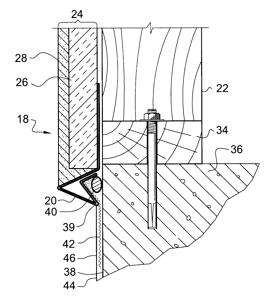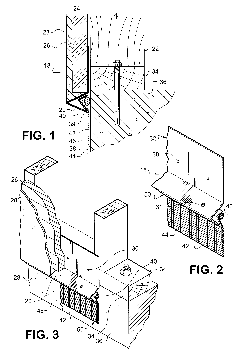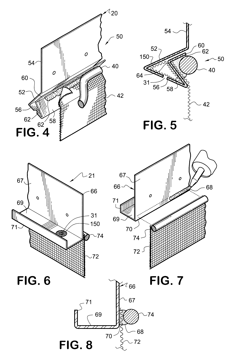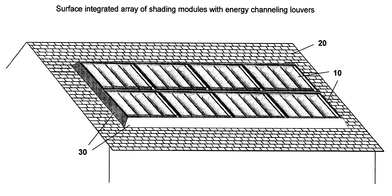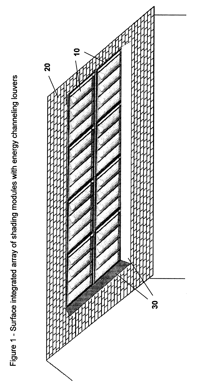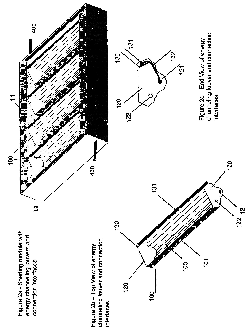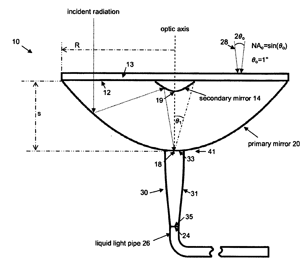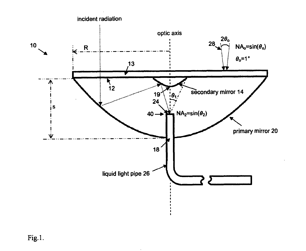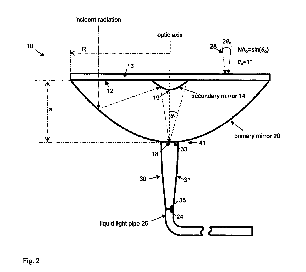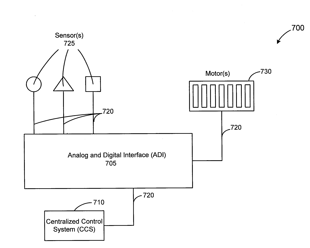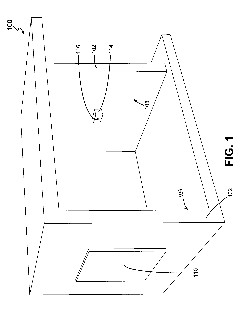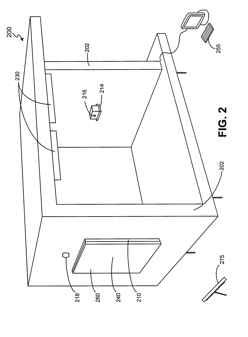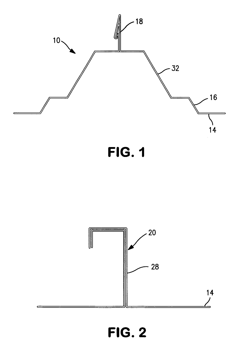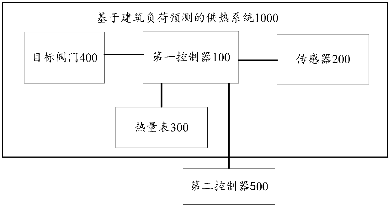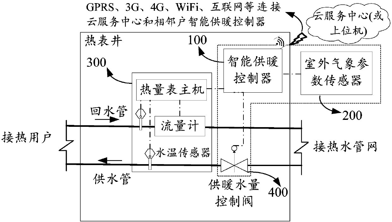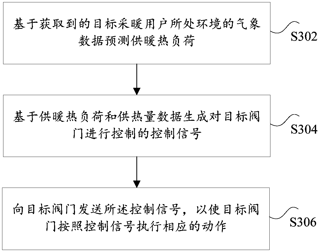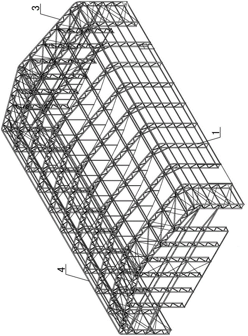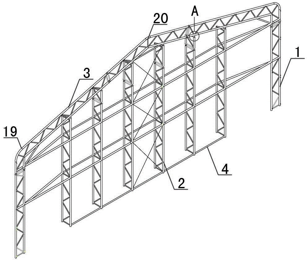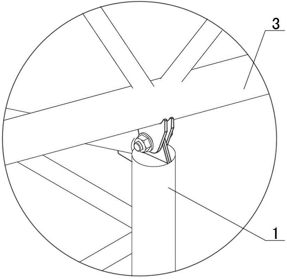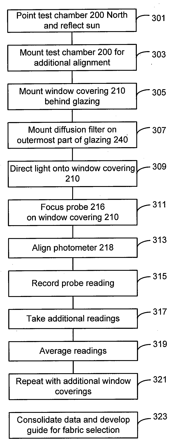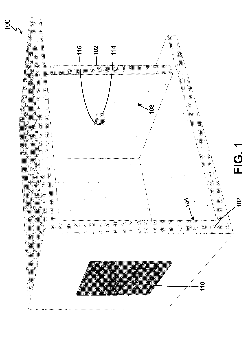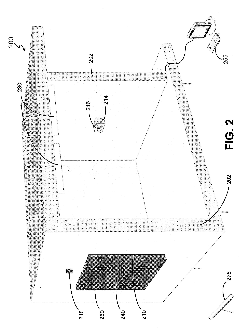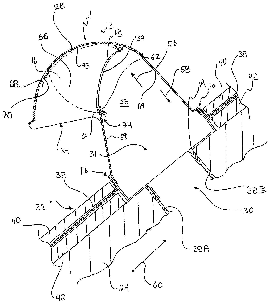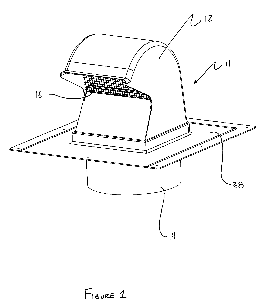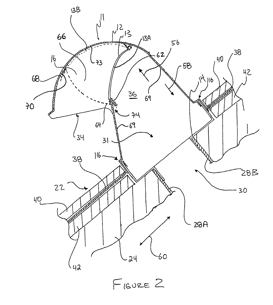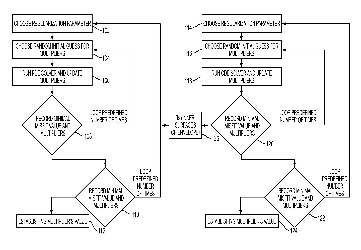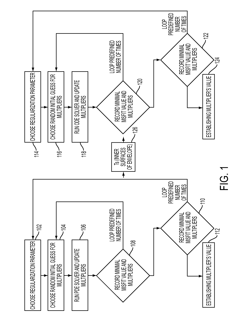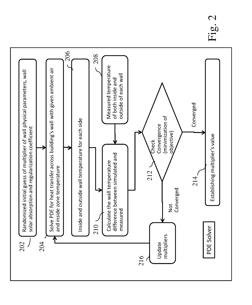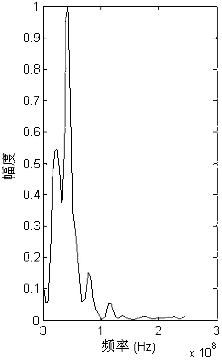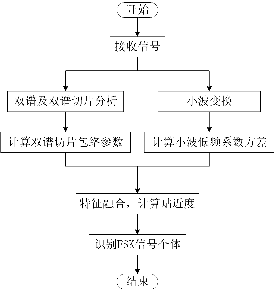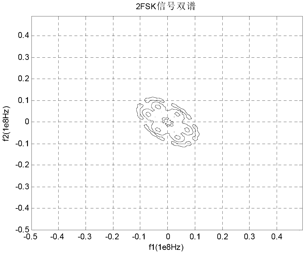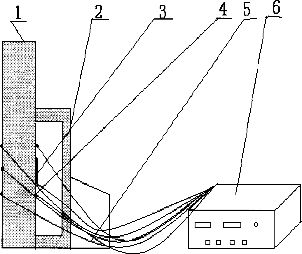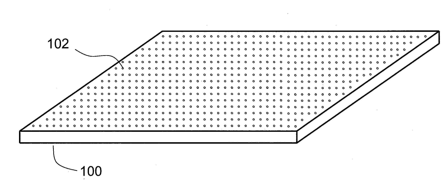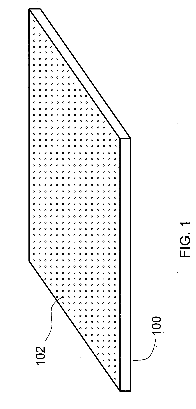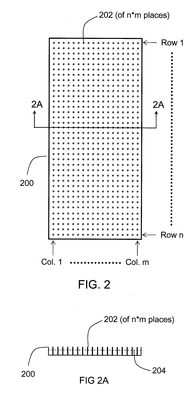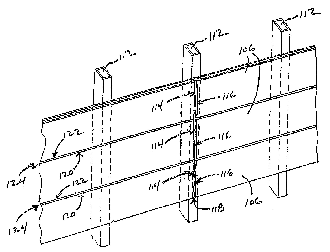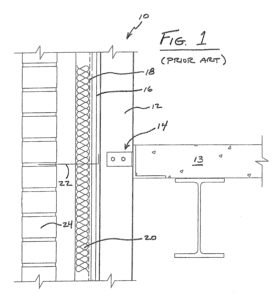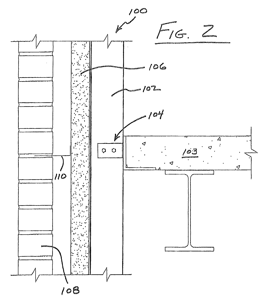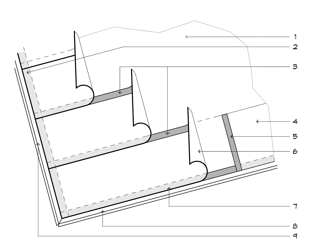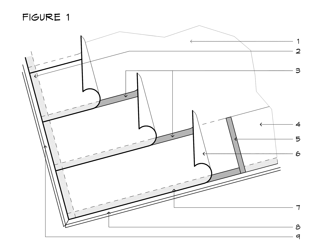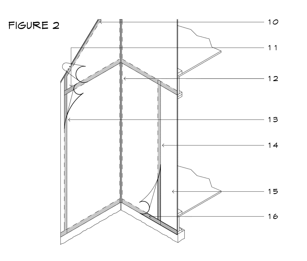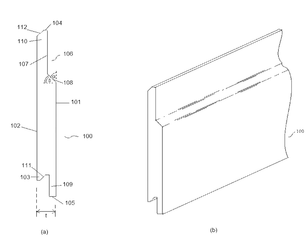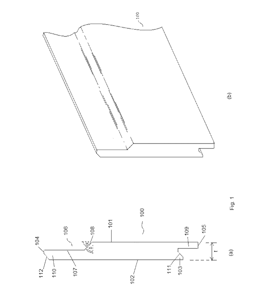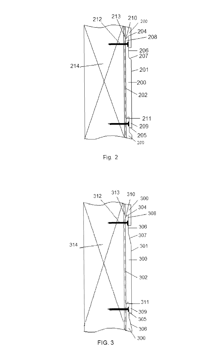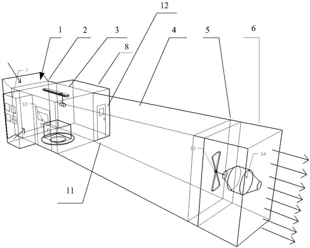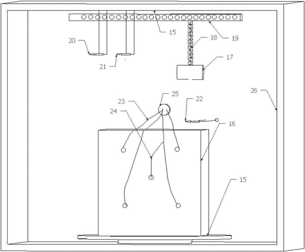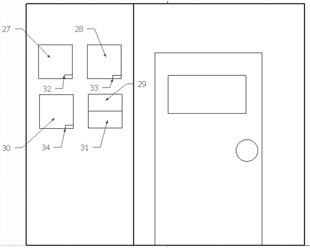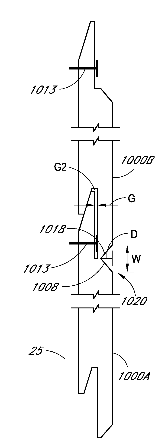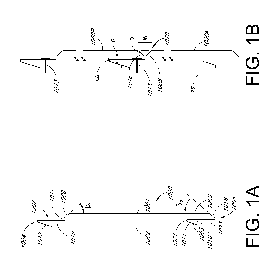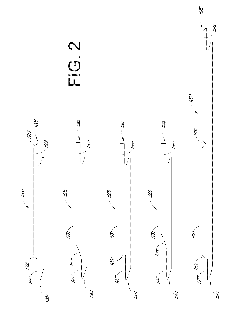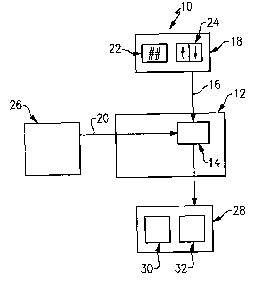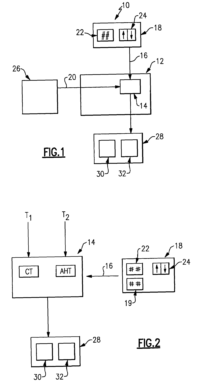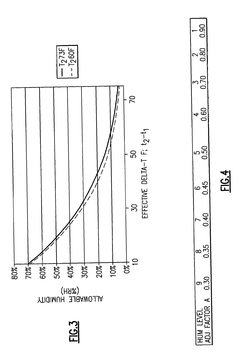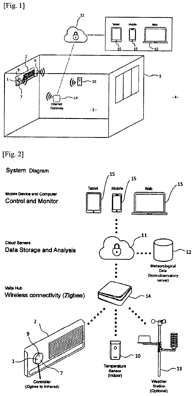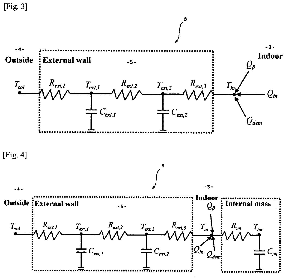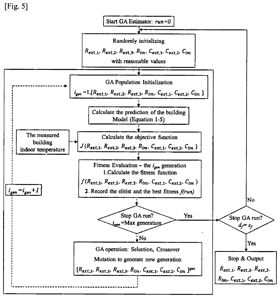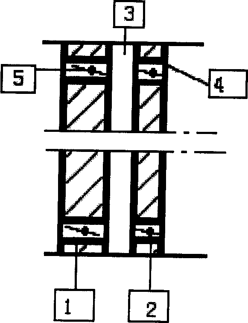Patents
Literature
Hiro is an intelligent assistant for R&D personnel, combined with Patent DNA, to facilitate innovative research.
463 results about "Building envelope" patented technology
Efficacy Topic
Property
Owner
Technical Advancement
Application Domain
Technology Topic
Technology Field Word
Patent Country/Region
Patent Type
Patent Status
Application Year
Inventor
A building envelope is the physical separator between the conditioned and unconditioned environment of a building including the resistance to air, water, heat, light, and noise transfer.
Humidity monitoring and alarm system for unattended detection of building moisture management problems
ActiveUS8172154B1Low costReduce severityMechanical apparatusSpace heating and ventilation safety systemsEarly warning systemEngineering
A detection and monitoring method and system which makes it possible to detect the presence of moisture problems when they manifest as abnormal humidity in one or more discrete ventilation zones within a building envelope. The abnormal humidity can then be investigated and resolved or mitigated to minimize the potential for building damage or adverse occupant health effects occur. The present invention provides an early warning system that will alert personnel of the occurrence of a moisture problem.
Owner:FIGLEY DONALD A +3
Composite fastener, belly nut, tie system and/or method for reducing heat transfer through a building envelope
InactiveUS20090133357A1Reduce heat transferLow thermal conductive valueWashersTransportation and packagingBuilding envelopePolymeric matrix
A composite fastener, a belly nut, a tie system and / or a method reduce heat transfer through a building envelope. The composite fastener, the belly nut, the tie system and / or the method secure a wall to a backup structure. The composite fastener is constructed from a fiber reinforced polymer that has fibers embedded in a polymeric matrix. The composite fastener has a low thermal conductive value (k-value) and has non-corrosive properties. The belly nut has a fastening hole on a first side of the belly nut to attach the composite fastener to the belly nut. Further, the belly nut has a pathway to receive a leg of a pintle from a top surface of the belly nut to a bottom surface of the belly nut. The pathway is sized to allow for greater vertical adjustment eccentricity between the belly nut and the pintle without creating large horizontal deflections of the tie system.
Owner:RICHARDS JOSEPH P
Concentrating type solar collection and daylighting system within glazed building envelopes
A Fresnel lens including a substantially polygonal focusing portion adapted to focus solar radiation to a area having the same geometry as the focusing portion of the lens. Also a solar module including the Fresnel collecting lens and a substantially polygonal photovoltaic cell. The photovoltaic cell is mounted at distance from the Fresnel collecting lens so that the size of the area substantially matches the size of the photovoltaic cell. Also a solar panel having multiple modules within a glazed building envelope system. The solar panel also includes an actuating mechanism within the glazed window envelope system. The actuating mechanism is operatively connected to the plurality of solar modules and is adapted to move the solar modules to track the sun.
Owner:RENESSELAER POLYTECHNIC INST
Exterior building cladding having rigid foam layer with drain channels
InactiveUS6886301B2Reduce conductivityStructural failureCeilingsConstruction materialInsulation layerSteel frame
A novel building construction is described for exterior building walls. The construction comprises an interior frame formed of a plurality of laterally spaced studs or beams, a layer of rigid insulation adjacent to the exterior side of this steel frame, exterior building cladding adjacent the exterior side of the rigid insulation and a plurality of low conductivity connectors, e.g. insulating plastic connectors or thin metal strips having an insulating plastic foam coating, extending through the layer of rigid insulation and connecting together the exterior cladding and the interior steel studs or beams. Vertical channels are formed adjacent both the inside and outside faces of the insulation layer to remove moisture. This provides the required structural strength with a minimum of thermal conductivity from the warm side to the cold side of the building envelope, while providing exterior drain channels and interior moisture removing channels.
Owner:SCHILGER HERBERT K
Hybrid window wall/curtain wall system and method of installation
ActiveUS7644549B2Easy to installImprove installationBuilding roofsWallsBuilding envelopeStructural system
There are currently two major types of exterior building envelope finishing systems: window wall systems, and curtain wall systems. Window wall systems use panels which fit between concrete floor slaps, and hence, are prone to leakage and are not aesthetically appealing. Curtain wall systems are installed proud of the concrete slabs, so have better performance, but are expensive to install. The system of the invention has the high performance of a curtain wall system, with the ease of installation of a window wall system. The invention uses rigid panels which cover the face of a building like a curtain wall system, providing a complete gasketed seal without the need for caulking as in the case of window wall systems. The vertical mullions are notched, so that the mullions can be easily anchored to the upper and lower surfaces of the concrete slabs.
Owner:SOTAWALL LTD
Composite fastener, belly nut, tie system and/or method for reducing heat transfer through a building envelope
InactiveUS8109706B2Reduce heat transferSolution value is not highWashersTransportation and packagingBuilding envelopeFibre reinforcement
Owner:RICHARDS JOSEPH P
Exterior wall sealing system
A system for sealing the gaps that occur along the perimeter of a building envelope, particularly along with installation of an exterior finish system channel, or screed, as occurs in the installation and application of stucco. It is common to have gaps occur between the channel, base plate, and foundation of the building envelope. The system utilizes a foam sealing element in combination with the channel, caulking, a fiberglass netting that is installed along the bottom of the channel and the face of the foundation, and, an adhesive sealant that seals and adheres the fiberglass netting to the foundation. The system includes several embodiments for use in either new construction or as an aftermarket product.
Owner:CONTRERAS VICTOR +1
Key technology scheme according to improvement for insulation and material mechanics performance of aerated concrete
The invention relates to a key technical scheme for promoting thermal insulation and material mechanical performances of aerated concrete, which belongs to the building envelope insulation technical field. The invention promotes the performances of the aerated concrete in two steps to facilitate the concrete to be capable of satisfying the requirements of the national construction energy saving (50-80 percent) standard: the first step is to improve the thermal insulation performance until the stem thermal conductivity coefficient is smaller than or equal to 0.05W / (m question mark K); the second step is to strengthen the material mechanical performance until the cube compressive strength is larger than or equal to 3.5MPa and larger than or equal to 2.0MPa after 100 times of freeze-thaw. The first step includes: firstly, minimizing the density of the aerated concrete; secondly, maximizing the porosity; thirdly, optimizing the pore structure. The second step includes: firstly, enhancing additive; secondly, strengthening fibers; thirdly, optimizing the coordination; fourthly, optimizing the mixing process; fifthly, improving the maintenance method (including CO2, variable pressure steam nourishing, middle temperature and high humidity and strength agent surface maintenance).
Owner:SOUTHEAST UNIV +1
Energy Channeling Sun Shade System and Apparatus
InactiveUS20070056579A1Reduce the amount requiredOffsetting costsSolar heating energyRoof coveringElectricityModular unit
An invention is disclosed that shades a building from solar energy gain while simultaneously channeling intercepted energy in the form of heat and electricity for useful purposes. The invention is mounted optimally on exterior building surfaces having some direct exposure to the sun. The invention may be installed on the building surface so that it integrates with the building envelope to provide cladding against the weather in addition to shade. The invention includes modular units, each having several louvers that track the movement of the sun to provide optimal shading, and optionally, lighting when the module is implemented as a skylight to allow daylight to pass through into the building interior. Each louver contains photovoltaic cells, a heat dissipating substrate to which photovoltaic cells are mounted, and an optional concentrator lens and / or reflector used to channel solar energy using inexpensive materials. Alternatively, the invention includes of stationary, modular units with reflective surfaces on the foreground that channel solar energy onto fixed solar receivers in the background. The effect is to avoid solar gain to the building surface and to concentrate solar flux onto solar receivers.
Owner:STRAKA CHRISTOPHER W
Liquid light pipe with an aplanatic imaging system and coupled non-imaging light concentrator
InactiveUS20080266664A1Improve efficiencyHighly concentrated sunlightLighting applicationsMechanical apparatusLight pipeEffect light
An optical system for a solar lighting device to provide highly concentrated sunlight to interior spaces with minimal disruption of building envelope. The optical system includes an aplanatic optical imaging system mounted on a dual-axis sun tracker, a non-imaging solar concentrator coupled to the aplanatic system, a liquid light pipe to convey the very intense solar flux to the interior of a building, a diffusing light fixture to spread the daylight into the interior space, and a control system to regulate the light output to a constant and desired level.
Owner:WINSTON ROLAND +1
System and method for shade selection using a fabric brightness factor
ActiveUS20100157427A1Easy to controlDiffusing elementsScattering properties measurementsControl systemEffect light
Brightness factors associated with shade fabric may be utilized when shading a building. A brightness factor may incorporate an openness factor, a visible light reflectance, a diffusion factor, a color, or other characteristics of the shade fabric. The brightness factor may be utilized when selecting a particular shade fabric for a room, building or other location. Additionally, the brightness factor may be utilized by an automated shade control system. The shade fabric selection may affect the building envelope by facilitating the optimization of daylighting, reduction of artificial electric lighting needs, minimization of glare conditions, and reduction of thermal load.
Owner:MECHOSHADE SYST LLC
Support structures on roofs
ActiveUS8438801B2Simplify such joinderSignificant water leakageBuilding roofsRoof covering using slabs/sheetsWater leakRe engineering
Roof load supports support e.g. skylights and / or smoke vents, optionally including two or more closures in end-to-end relationship, from ribs of a metal roof. Where skylights are end-to-end over an aperture, mating strips support the skylights between upper and lower ends of the support structure. Supports of the invention are mounted above the water line whereby the number of water leaks about the mounting structure is greatly reduced. Water leakage is further reduced by re-designing the upper diverter and the lower closure, and providing for a second installation step. Condensation is further reduced by lifting the insulation inside the building to cover the sides of the closure support structure and providing a no-fastener securement of the insulation at an upper location in the closure support structure, and by providing thermally insulating materials as barriers to penetrating portions of fasteners, penetrating from outside the climate controlled building envelope.
Owner:T&M INVENTIONS
Heat supply method, device and system based on building heat supply load forecasting
ActiveCN108240679AMeet different room temperature needsAvoid wastingLighting and heating apparatusCentral heating componentsControl signalHeat meter
The invention provides a heat supply method, device and system based on building heat supply load forecasting. The method includes the steps that a dynamic heat supply heat load is forecast based on the obtained target heating user building envelope condition, the between-neighbor heat transfer condition, the real-time outdoor climatic parameter and the indoor temperature needed by a user; a control signal for controlling a target valve is generated according to the dynamic heat supply heat load and actual heat supply amount data detected by a heat meter, the control signal carries opening degree information and / or on-off time information, and the target valve is a valve for controlling the heating water flow for the target heating user; and the control signal is sent to the target valve,and therefore the target valve executes corresponding motions according to the control signal. The heat supply method, device and system solve the problems that temperature measurement deviations arecaused by different installing positions of an existing room temperature measurement facility and the user has interference in a temperature measurement device, and can solve the technical problem that a heat supply enterprise cannot achieve heat supply according to needs for different users with different room temperature requirements.
Owner:烟台科创捷能机电工程有限公司
Fully-enclosed assembled string structural system and construction method thereof
InactiveCN103147509AOvercome applicabilityOvercome tightnessArched structuresVaulted structuresLong axisSteel columns
The invention discloses a fully-enclosed assembled string structural system, which comprises a bearing structure and a building envelope, wherein lattice dual-rod truss steel beams are connected with lattice dual-rod truss steel columns through flanges and bolts to construct portal lattice dual-rod truss steel beam columns; a plurality of steel beam columns are arranged symmetrically in parallel at certain intervals along the long axle direction of the structural system to construct a load-bearing light steel framework; an upper string cord and a lower string cord are connected between the steel beam column at the outermost end and an adjacent steel beam column; a flexible cable is tensioned by using internal steel beams; a plurality of stay poles are uniformly distributed between the flexible cable and lower chords of the steel beams; and the building structure is a film material covering a roof surface and a wall surface. The structural system designed by the invention has the advantages of easiness, practicability, light dead weight, convenience in transporting and assembling, and capability of meeting the requirement of repeated use. The invention provides a detailed construction method specific to the structural system. The method is easy to implement, the construction efficiency can be ensured, and the space utilization and repeated utilization ratio can be ensured. The fully-enclosed assembled string structural system can be widely applied to open type large-space light steel structural systems.
Owner:BEIJING ARCHITECTURAL & ENG DESIGN
System and Method For Shade Selection Using a Fabric Brightness Factor
ActiveUS20070291252A1Easy to optimizeReduce lightRadiation pyrometryColor measuring devicesSurface brightnessEffect light
A system and method for determining a brightness factor associated with a window shade fabric is disclosed. The brightness factor incorporates the openness factor of the fabric, visible light reflectance of the fabric and visible light transmission of the fabric. The brightness factor helps to determine the optimum window shade fabric for a particular room, building or other location. The brightness factor information may be used to select the correct fabric based on desired interior function, light level, the relative surface brightness, and / or any other desired interior characteristic. The fabric selection may affect the building envelope by, for example, facilitating the optimization of daylighting, reduction of artificial electric lighting needs, and minimization of glare conditions.
Owner:MECHOSHADE SYST LLC
Vent apparatus
A vent provides a route for gas flow through a building envelope. The vent comprises a substantially hollow cover member having a cover member surface which defines a vent passageway. The vent may comprise a substantially hollow adapter member. The adapter member is coupleable to the cover member at its exterior end and to a conduit at its interior end to provide fluid communication between the vent passageway and the conduit. The vent may comprise a screen which extends across the vent passageway. The screen has a deformable bend and a plurality of surfaces which secure the screen to the cover member without using separate fasteners. The vent may comprise a damper member with an exterior surface having a profile that conforms to the contour of a portion of the cover member surface.
Owner:MENZIES ROOFING CORP
Inverse modeling procedure for building energy using integrated pde-ode models and stepwise parameter estimation
Generating a heat transfer model for building energy may comprise developing a PDE model that describes heat transfer through building envelope of a building, and developing an ODE model that describes the heat transfer and thermal balance in a space inside the building. Stepwise parameter estimation integrates the PDE model and the ODE model in generating the heat transfer model.
Owner:GLOBALFOUNDRIES INC
Individual identification method of FSK (frequency-shift keying) signal based on slice bi-spectrum and wavelet transformation
InactiveCN102916917AReal-time individual identificationTo overcome the lack of high signal-to-noise ratio requirementsModulated-carrier systemsSignal-to-noise ratio (imaging)Signal-to-quantization-noise ratio
The aim of the invention is to provide an individual identification method of an FSK (frequency-shift keying) signal based on slice bi-spectrum and wavelet transformation. The method comprises the following steps: carrying out bi-spectrum and slice bi-spectrum analysis on the received signal to obtain a spectrogram of the slice bi-spectrum of the signal; respectively building envelope parameter characteristic databases under different signal to noise ratios; carrying out wavelet transformation on the received signal, and extracting a mean value of low-frequency wavelet coefficients; simultaneously building characteristic databases of 4FSK signals of different M numbers and different modulation parameters under different signal to noise ratios; fusing the slice bi-spectrum envelope parameter characteristics and the low-frequency wavelet coefficients; identifying the modulation type of the FSK signal, and achieving individual identification of the 4FSK signals of different parameters by the same signal processing process. According to the individual identification method, the defects of high requirements on the signal to noise ratios of the existing class modulation identification method can be overcome, and individual identification on the FSK signal is carried out in real time under the conditions of low signal to noise ratio and less priori knowledge.
Owner:三亚哈尔滨工程大学南海创新发展基地
Building exterior-protected construction heat transfer coefficient on-site detecting method
InactiveCN1721845AAvoid difficultiesFew constraintsMaterial thermal conductivitySpecial data processing applicationsHeat flowEngineering
The invention relates to an architecture exterior-protected construction heat transfer rate on-site detection method which comprises: attaching heat flow meter and temperature sensor, connecting heat flow meter, temperature sensor and temperature heat flow automatic patrol testing equipment by transmission line, attaching automatic temperature-controller with the inner wall which has heat flow meter and temperature sensor, adjusting automatic temperature-controller, automatically reading storage measuring value, computing architecture exterior-protected construction heat transfer rate. It uses differential temperature measured by temperature sensor and electromotance E outputted by heat flow meter to reflect heat flow density. It uses formula to compute heat transfer rate K.
Owner:GANSU BUILDING MATERIALS DESIGN & RES INST CO LTD +1
Low embodied energy sheathing panels and methods of making same
InactiveUS20100101457A1Reduce environmental impactHigh energyButtonsSolid waste managementSource materialPhosphoric acid
Sheathing panels are produced by methods which do not require natural resources such as wood and use significantly reduced embodied energy when compared with the energy used to fabricate gypsum sheathing panels. A novel binder, consisting in one embodiment of monopotassium phosphate and magnesium oxide, and combined with various fillers, is used to provide a controlled exothermic reaction to create a gypsum board-like core which can be formed into a suitable sheathing panel handled and installed in a typical manner. The panel is manufactured to have a desirable shear resistance and water vapor permeability, important performance elements in building envelope design. The manufacturing process results in a panel that does not require mature trees as source material, does not off gas, and involves much lower greenhouse gas emissions than the processes used to make traditional wood or gypsum-based sheathing panels.
Owner:PACIFIC COAST BUILDING PRODS
Advanced building envelope delivery system and method
A building wall system includes first and second barrier panels, and an exterior facade system. Each panel includes an inner sheet and an outer sheet with a foam core positioned between the inner and outer sheets. Each of the inner and outer sheets defines an inner surface and an outer surface, respectively. A joint is defined by the first and second barrier panels. The exterior facade is secured to the first and second barrier panels via a fastener extending through the outer and inner sheets of the first barrier panel and the inner sheet of the second barrier panel without penetrating the inner surfaces of the first and second barrier panels.
Owner:NUCOR INSULATED PANEL GRP LLC
Adhesive waterproof tape system for roofing and flashing
InactiveUS20110033685A1Provides redundancySimple materialDoors/windowsWarp knittingBuilding envelopeCopolymer
A detail membrane for bonding together materials of a building envelope includes a reinforced inner core having first and second sides, a tacky, bitumen-based adhesive on the first and second sides of the reinforced inner core, rubber polymers and / or styrene-rubber block copolymers and / or other elastic materials added to the bitumen-based adhesive, wherein the detail membrane either bonds an underside of an exposed cover roofing material to an underlying roofing material on a building envelope, or bonds two like roofing materials together on a building envelope, or replaces caulking, plastic roof cement, mastic or any traditional material used on a sloped roof or the walls of a building exterior. The roofing structure can be roofing, flashing, protrusions through the roof, or walls that abut the roofing structure.
Owner:ROOFERS ADVANTAGE PRODCUTS LLC
Cladding element
ActiveUS9140018B2Minimising dirt and debris accumulationIncrease contrastCeilingsCovering/liningsEngineeringAbnormal shaped
A cladding element (100), for use in a building envelope, comprising a first face (101), a second face (102) and a peripheral edge member, the first face and second face being spaced apart to define an intermediate portion of predetermined thickness (t), the peripheral edge member extending around the intermediate portion. The first face (101) comprises a profiled portion (106) simulating a masonry weather joint aesthetic thereby minimizing dirt and debris accumulation on the profiled portion of each cladding element in a constructed wall section. In addition the profiled portion provides a self-cleaning functionality. The profiled portion also provides an improved shadow zone contrast when arranged in a building array.
Owner:JAMES HARDIE TECH LTD
A climatic environment chamber for building envelope thermal performance testing
The invention provides a climatic environment chamber for building envelope thermal performance testing. The climatic environment chamber comprises a generating chamber, a control chamber and a collection chamber, wherein the control chamber and the collection chamber are adjacent to the generating chamber. The generating chamber is used for providing an outdoor climatic environment in terms of temperature, relative humidity, wind speed and direction and solar radiation intensity for a building scale model of a building envelope in a test chamber. The generating chamber comprises an air accumulation section, an air processing section, the test chamber, a diffusion section, a fan section and a motor section, which are connected successively. The control chamber is used for controlling the temperature, relative humidity, wind speed and direction and solar radiation intensity in the test chamber. The collection chamber is used for collecting thermal performance data of the building scale model in the test chamber and displaying and outputting the thermal performance data after processing. The chamber can comprehensively simulate outdoor climatic conditions and test the influence of outdoor climatic conditions on the thermal performance of a building envelope.
Owner:SHANGHAI CONSTRUCTION GROUP
Cladding element
A cladding element, for use in a building envelope, comprising a first face, a second face and a plurality of edges. One or more of the plurality of edges includes a mating feature configured to resist moisture passage between cladding elements when the cladding elements are installed on a wall or other structure. The cladding element can include one or more joint features to improve mating between the cladding elements, reduce labor costs, and facilitate moisture drainage from the cladding elements.
Owner:JAMES HARDIE TECH LTD
Determination of maximum allowable humidity in indoor space to avoid condensation inside building envelope
ActiveUS7178350B2Reduce moisture contentReduce heat lossMechanical apparatusSpace heating and ventilation safety systemsEngineeringBuilding envelope
Owner:CARRIER CORP
Unmanned aerial vehicle infrared thermal imaging-based thermal performance detection method for building envelope structure
ActiveCN108490030AEnables non-contact assessmentSave manpower and material resourcesMaterial flaws investigationUncrewed vehicleTemperature difference
The invention relates to an unmanned aerial vehicle infrared thermal imaging-based thermal performance detection method for a building envelope structure. The method comprises determination of a path,photographing of an infrared thermogram, acquisition of information of space coordinates, temperature range division, image stitching, data weight calculation, human-machine interaction, analysis, evaluation and the like. According to the method provided by the invention, an original infrared thermogram is divided into temperature range images, so that detection personnel can observe a temperature difference more intuitively; aerial photography of an unmanned aerial vehicle and a virtual reality technology are combined, so that the detection and evaluation method is more intelligent, humanized and intuitive, and a detection result is more accurate.
Owner:JILIN JIANZHU UNIVERSITY
Building evaporative cooling energy-saving method
ActiveCN101570984AReduce the temperatureReduce intensityClimate change adaptationBuilding constructionsWater storageWater source
The invention discloses a building evaporative cooling energy-saving method, which comprises the following steps: (1) porous water storage material which is internally installed with a water chute and a connection water source port is manufactured and a through core pipe; (2) the porous water storage material is arranged outside a building space enclosing structure; (3) the through core pipe is switched into the connection water source port of the porous water storage material by a needling inserting mode so that the water chute of the porous water storage material can be communicated to be water guide passage; (4) from the top of the space enclosing structure, the water source is switched into the water chute of the porous water storage material so that the porous water storage material constantly keeps the wet state; natural phenomena such as sun energy, air convection and the like are utilized to cause the water building space enclosing structure to evaporate, thus reducing the temperature on the building space enclosing structure. The evaporative cooling energy-saving technique not only improves the thermal environment of architectural interior in hot summer and greatly saves the energy consumption used in air conditioner by human, but also plays a role in playing microclimate of a city and reducing the urban heat island of the city.
Owner:DONGGUAN CAILI BUILDING MAINTAIN TECH
Controller for HVAC unit
InactiveUS20200166230A1Mechanical apparatusSpace heating and ventilation safety systemsHeat transmissionControl cell
A controller (1) for an HVAC unit (2) for an indoor space (3) separated from an outdoor space (4) by a building envelope (5). The controller (1) comprises a power measurement device (6) for measuring an input power being delivered to the HVAC unit (2). The input power corresponds to a nominal heat transfer provided by the HVAC unit (2). An estimation module (7) calculates a target heat transfer between the HVAC unit (2) and the indoor space (3). The target heat transfer is calculated based on a heat transfer load comprising an external heat transfer between the indoor space (3) and outdoor space(4) calculated in accordance with an ambient indoor temperature of the indoor space (3), an ambient outdoor temperature of the outdoor space (4), and a thermal model (8) of the building envelope (5). A control unit (9) monitors or controls the HVAC unit (2) based on one or both of the input power and the target heat transfer.
Owner:LIRICCO TECH
Interlayer ventilated wall body
InactiveCN1542237AReduce heat loadReduce heat transferLighting and heating apparatusWallsTemperature differenceEngineering
The present invention relates to building wall structure, and is especially one sandwiched ventilation wall with ventilation structure inside the wall to reduce power consumption of the building. The sandwiched ventilation wall has ventilation air layer between the outer wall and the inner wall, and ventilating holes in the upper and lower parts of the outer wall and the inner wall and possessing on-off unit to control airflow direction. The present invention has positive significance in lowering heat load of building enclosing structure. Owing to the temperature difference between inside and outside room, the inlet air and outlet air is heat exchanged before intake or exhaust, and this utilizes the heat effectively to lower the heat load of wall. The novel wall has no influence on the look of building, and old building may be reformed via increasing sandwiched ventilation layer inside the original wall.
Owner:SHANGHAI INST OF TECH
Features
- R&D
- Intellectual Property
- Life Sciences
- Materials
- Tech Scout
Why Patsnap Eureka
- Unparalleled Data Quality
- Higher Quality Content
- 60% Fewer Hallucinations
Social media
Patsnap Eureka Blog
Learn More Browse by: Latest US Patents, China's latest patents, Technical Efficacy Thesaurus, Application Domain, Technology Topic, Popular Technical Reports.
© 2025 PatSnap. All rights reserved.Legal|Privacy policy|Modern Slavery Act Transparency Statement|Sitemap|About US| Contact US: help@patsnap.com
