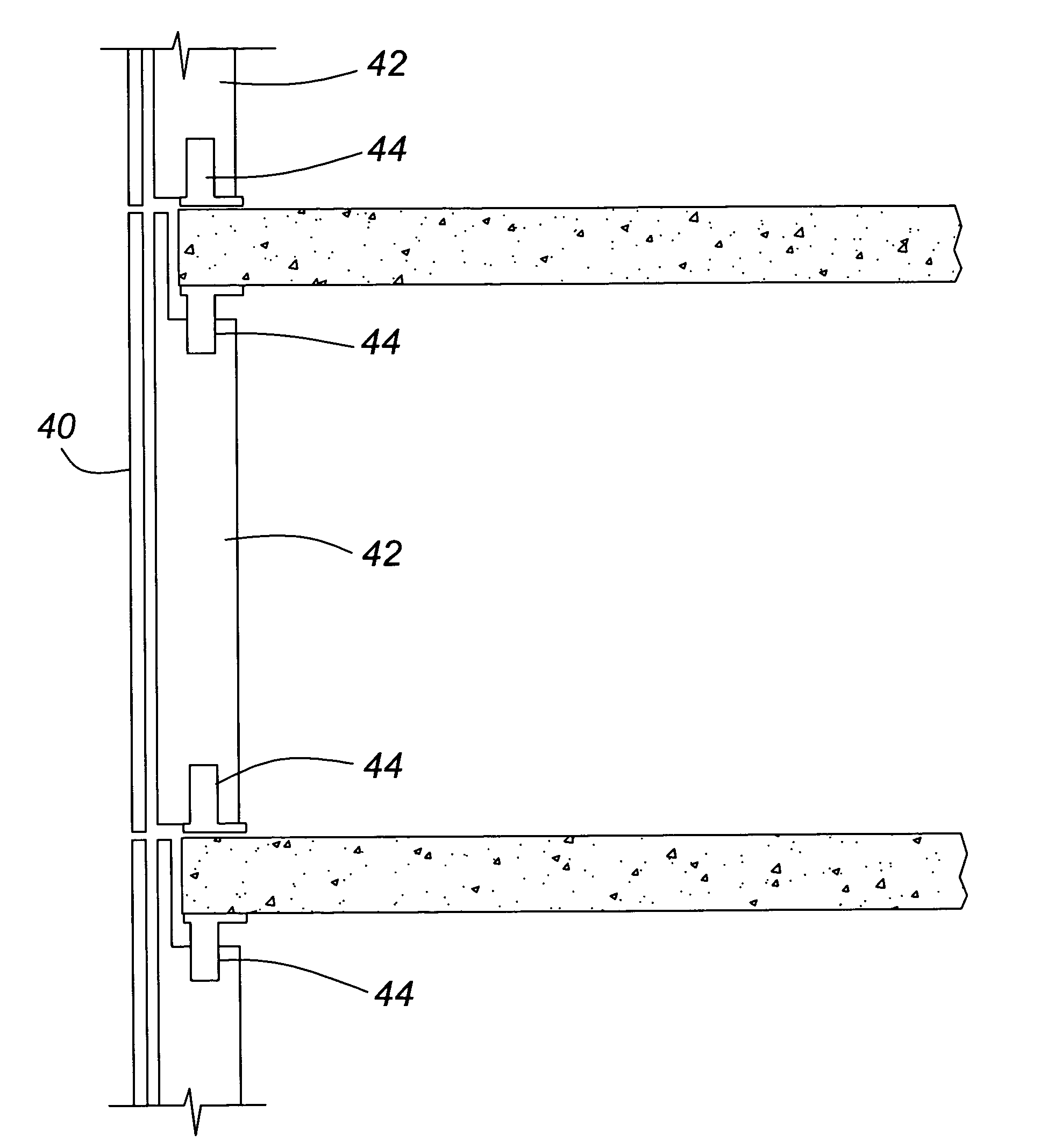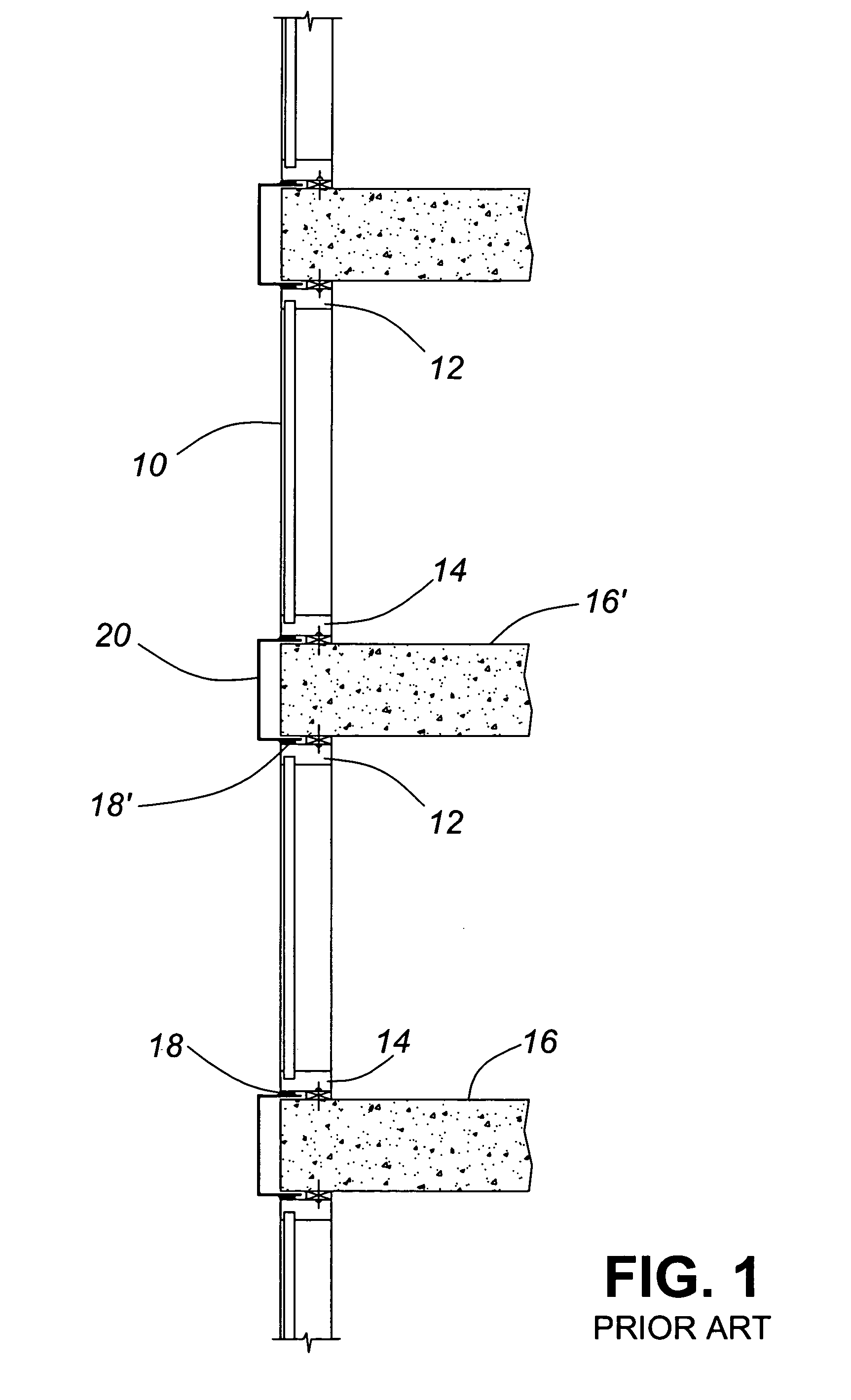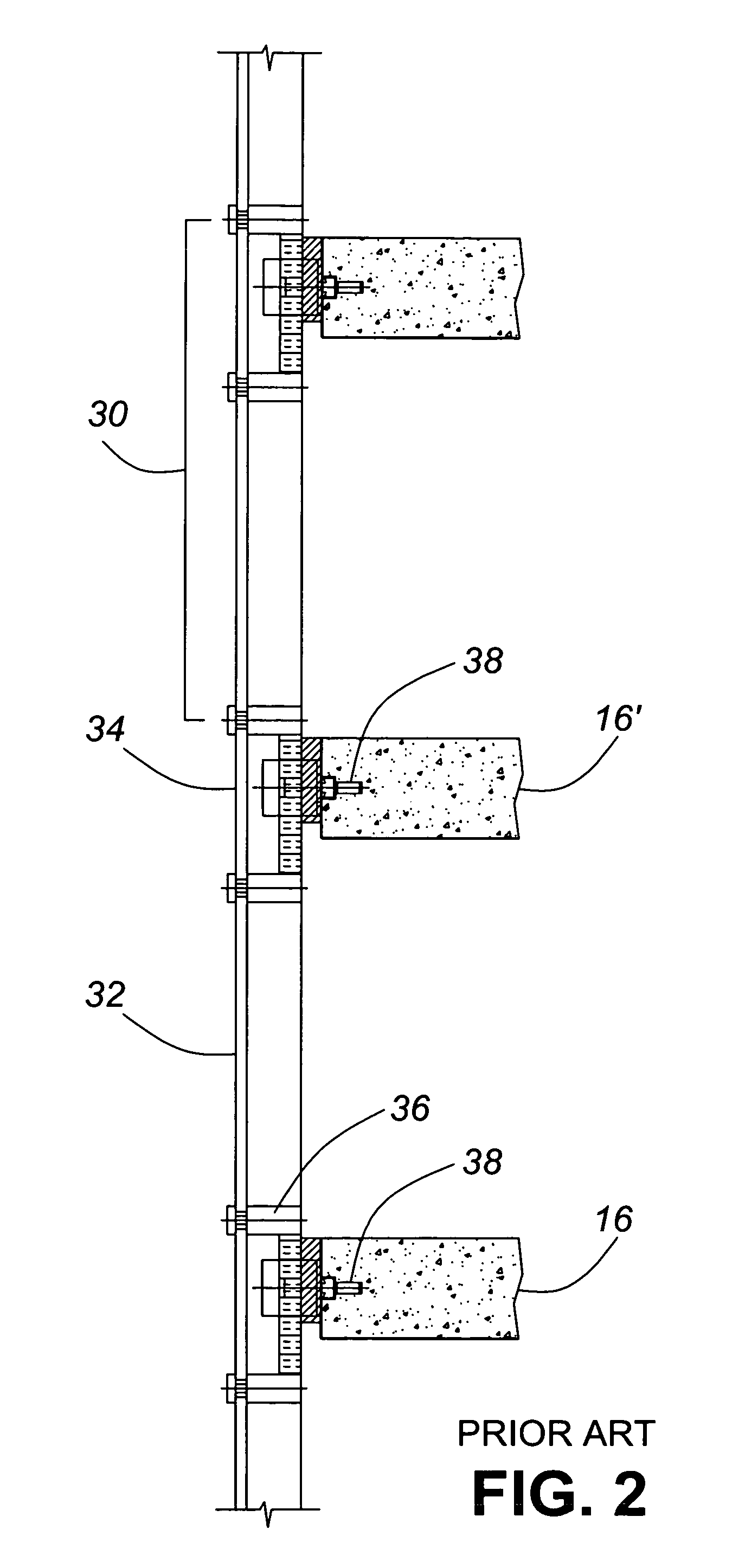Hybrid window wall/curtain wall system and method of installation
a technology of curtain wall and curtain wall, applied in the direction of walls, building components, fireproofing, etc., can solve the problems of poor long-term performance, no structural strength, and a large number of problems in the window wall system
- Summary
- Abstract
- Description
- Claims
- Application Information
AI Technical Summary
Benefits of technology
Problems solved by technology
Method used
Image
Examples
Embodiment Construction
[0037]The invention adapts and modifies a conventional unitized curtain wall system so that it can be installed between concrete floor slabs similar to a conventional window wall system. Modifications were made without negative impact to the superior performance, appearance options and installation capabilities of a conventional unitized curtain wall system.
[0038]The main problems of the known systems were solved by notching a conventional unitized curtain wall systems (Sota Glazing's Millennium Series and Thermo 3 Series were used in the development of the invention) around the concrete floor slabs without interrupting the continuous integral gasketed, airseal system of the curtain wall system. A conventional window wall system is completely interrupted between concrete floor slabs and relies on caulked joints between window frames and the concrete floor slabs to create a continuous airseal barrier.
[0039]The notching of the curtain wall system around the concrete floor slabs also s...
PUM
 Login to View More
Login to View More Abstract
Description
Claims
Application Information
 Login to View More
Login to View More - R&D
- Intellectual Property
- Life Sciences
- Materials
- Tech Scout
- Unparalleled Data Quality
- Higher Quality Content
- 60% Fewer Hallucinations
Browse by: Latest US Patents, China's latest patents, Technical Efficacy Thesaurus, Application Domain, Technology Topic, Popular Technical Reports.
© 2025 PatSnap. All rights reserved.Legal|Privacy policy|Modern Slavery Act Transparency Statement|Sitemap|About US| Contact US: help@patsnap.com



