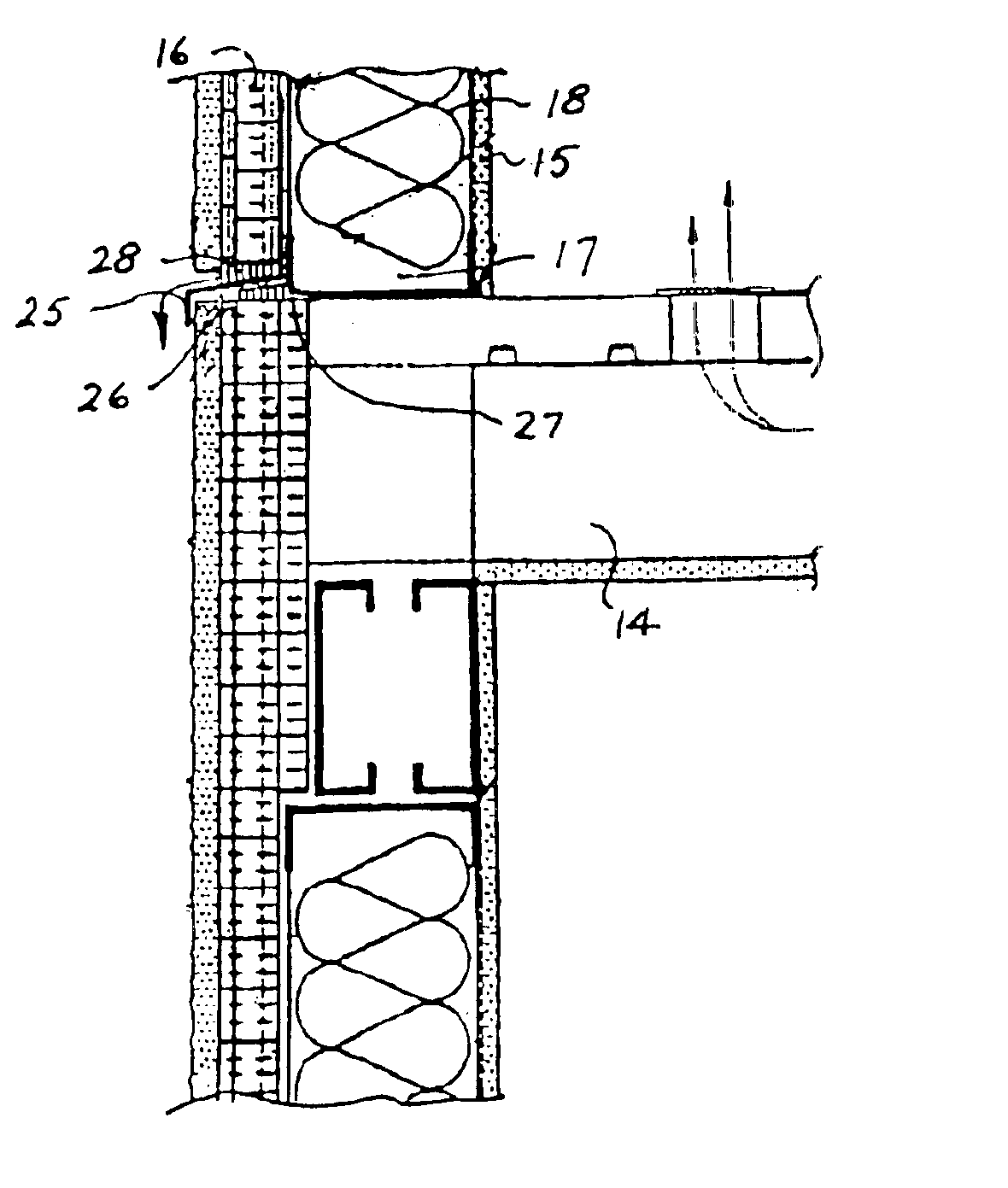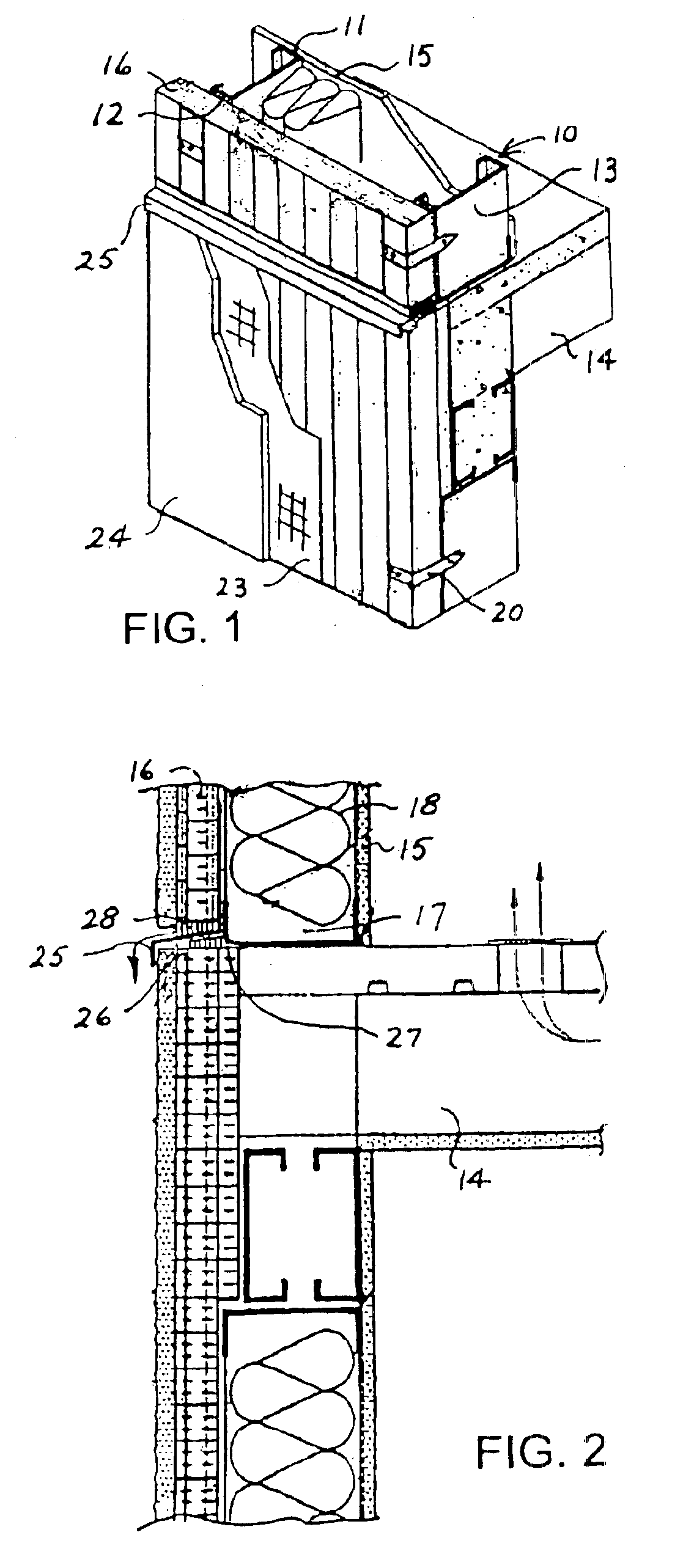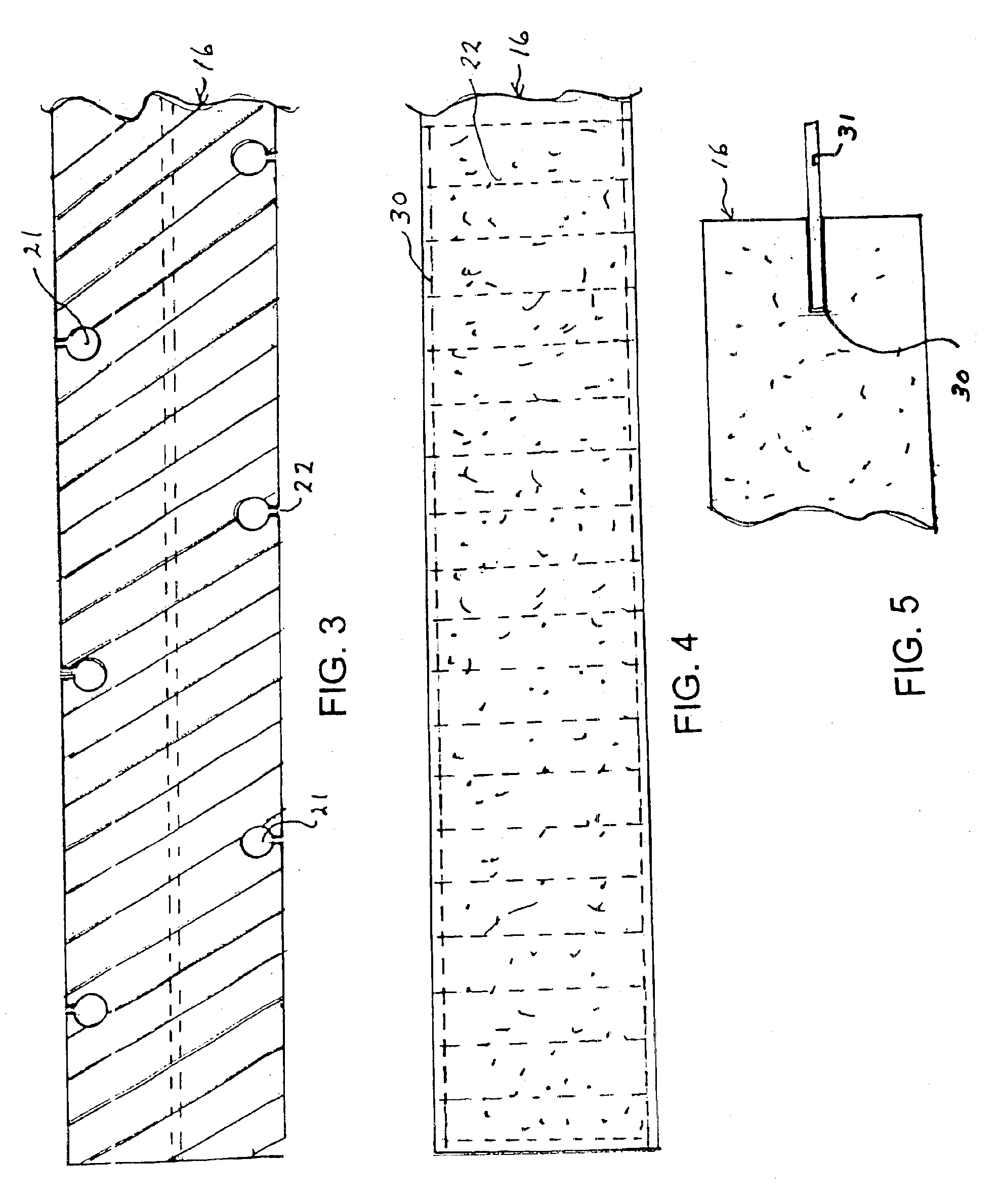Exterior building cladding having rigid foam layer with drain channels
a technology of foam layer and exterior cladding, which is applied in the direction of walls, building components, construction materials, etc., can solve the problems of condensation and subsequent corrosion along the connector, and the problem of condensation and corrosion may continue, so as to prevent the outside from cold and low conductivity
- Summary
- Abstract
- Description
- Claims
- Application Information
AI Technical Summary
Benefits of technology
Problems solved by technology
Method used
Image
Examples
Embodiment Construction
[0025]As seen in FIGS. 1 and 2, this construction according to the present invention includes an interior framework formed of steel studs 10. Each stud has an inner flange 11, an outer flange 12 and a central web 13. Floor beams 14 intersect the wall frame portions.
[0026]A standard wall paneling 15 is connected to inner flanges 11 of studs 10 and panels of rigid foam insulation 16 are placed adjacent the outer face of the outer flange 12 of studs 10. The inner wall panels and the foam panels form therebetween the wall cavity 17 that is fill with commercial insulation 18, e.g. glass fiber batts.
[0027]The rigid foam panels 16 are connected to the studs 10 by way of plastic connectors 20 one type of which can be seen in FIG. 1. In the particular embodiment of FIGS. 1 and 2, a metal mesh stucco lath 23 is applied over the rigid foam panels 16 and over the lath is applied an exterior stucco coating 24.
[0028]The wall structures are horizontally separated at each floor level of a structure...
PUM
| Property | Measurement | Unit |
|---|---|---|
| Thickness | aaaaa | aaaaa |
| Distance | aaaaa | aaaaa |
| Electrical conductivity | aaaaa | aaaaa |
Abstract
Description
Claims
Application Information
 Login to View More
Login to View More - R&D
- Intellectual Property
- Life Sciences
- Materials
- Tech Scout
- Unparalleled Data Quality
- Higher Quality Content
- 60% Fewer Hallucinations
Browse by: Latest US Patents, China's latest patents, Technical Efficacy Thesaurus, Application Domain, Technology Topic, Popular Technical Reports.
© 2025 PatSnap. All rights reserved.Legal|Privacy policy|Modern Slavery Act Transparency Statement|Sitemap|About US| Contact US: help@patsnap.com



