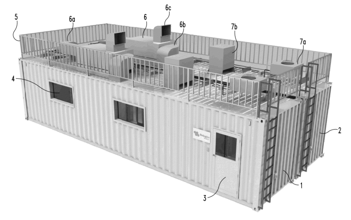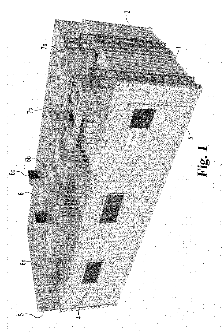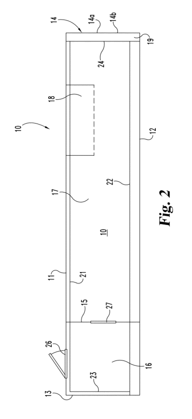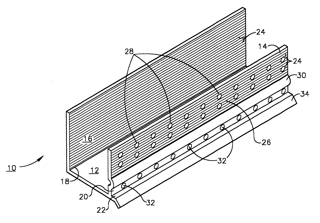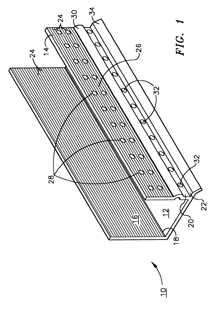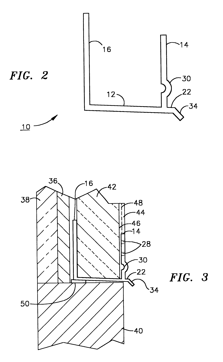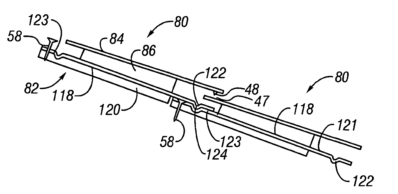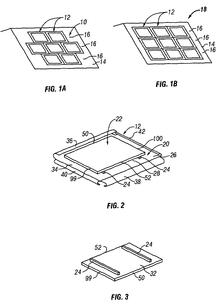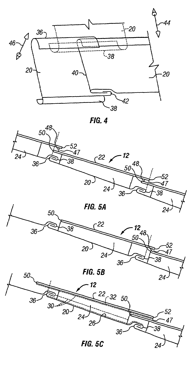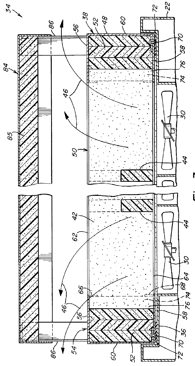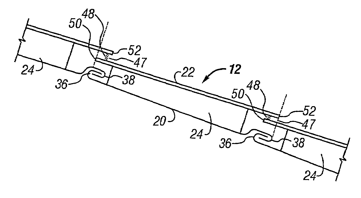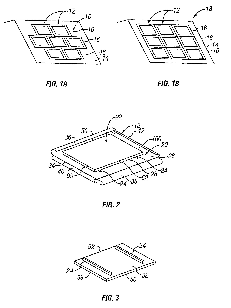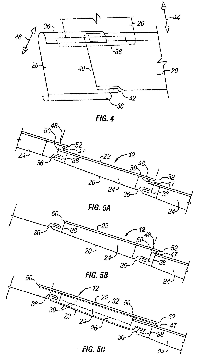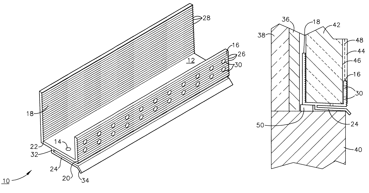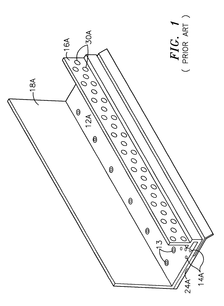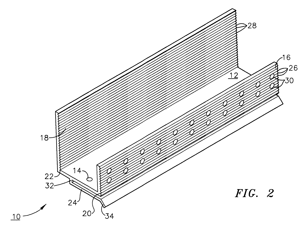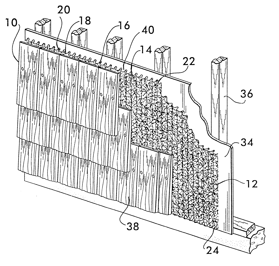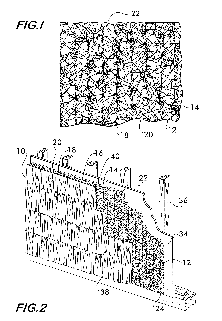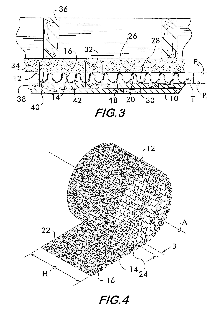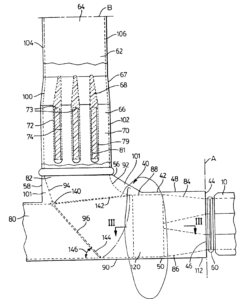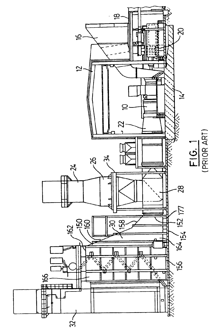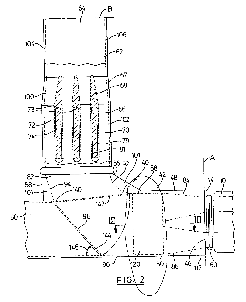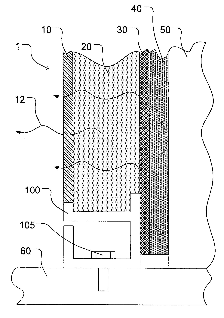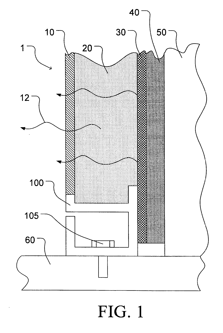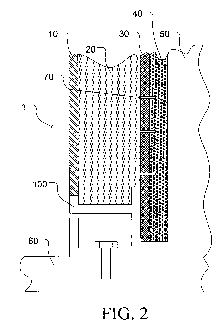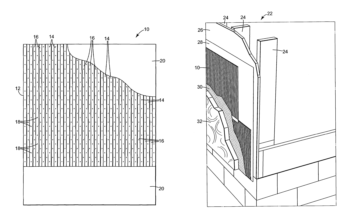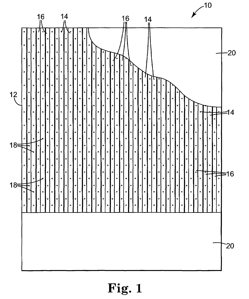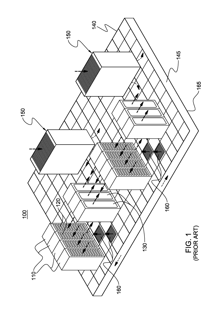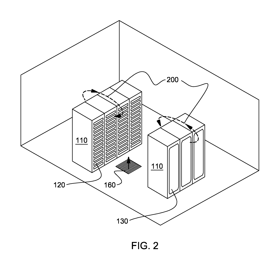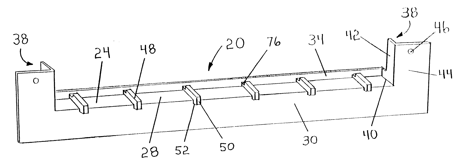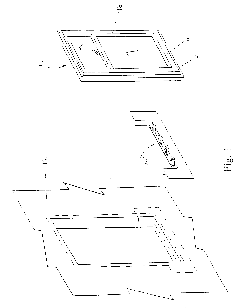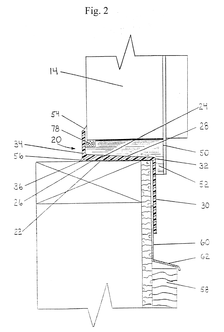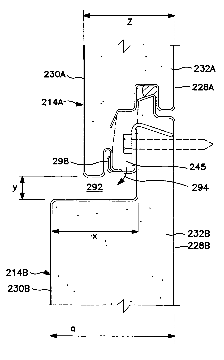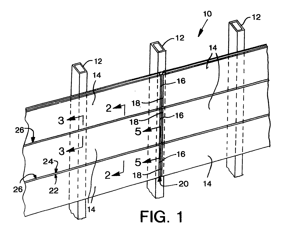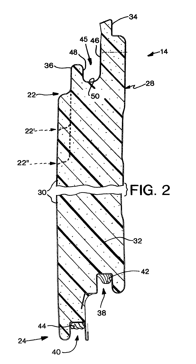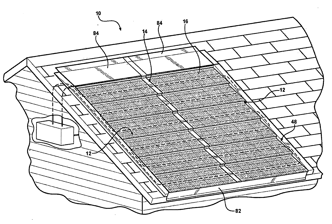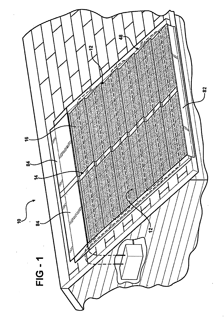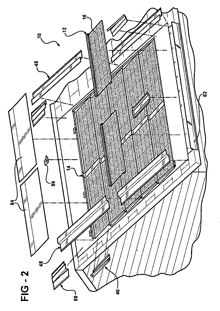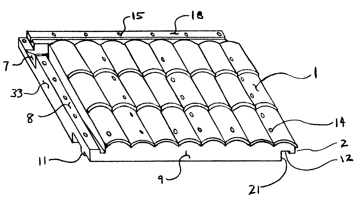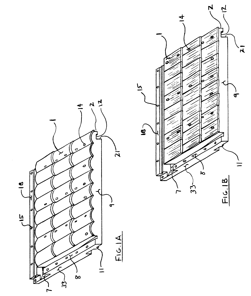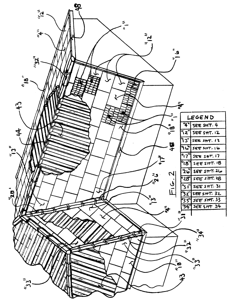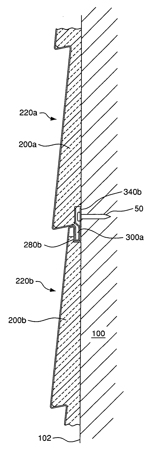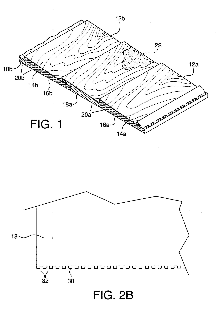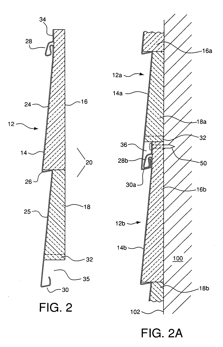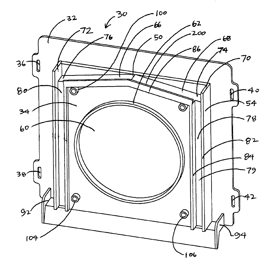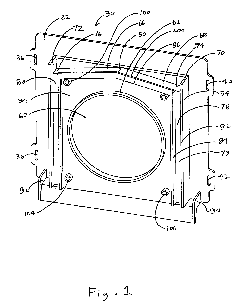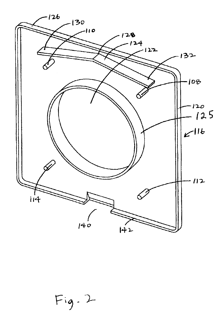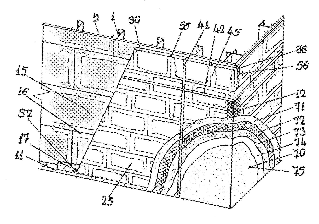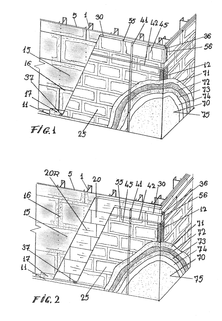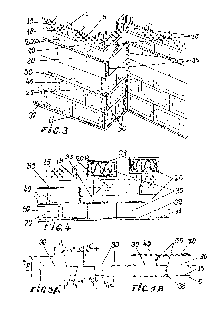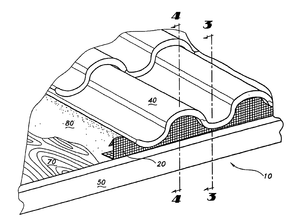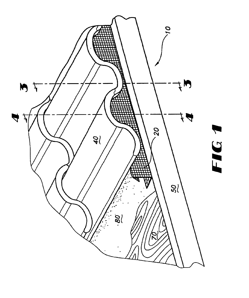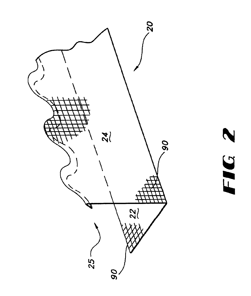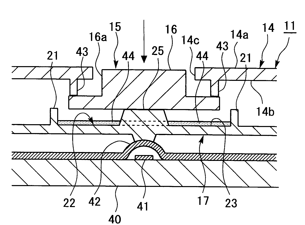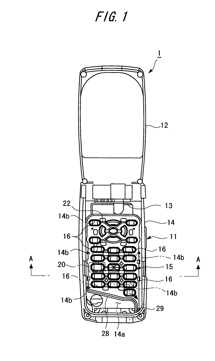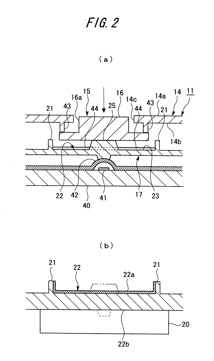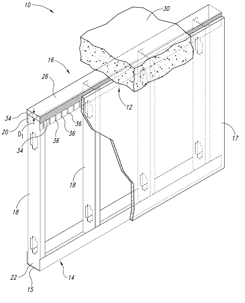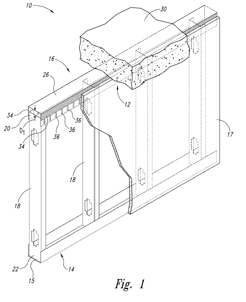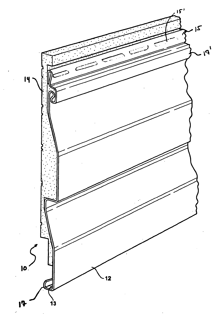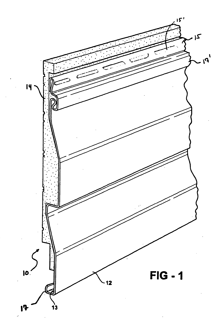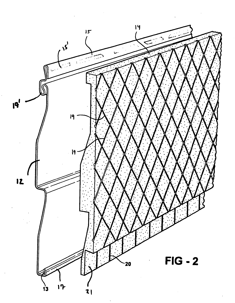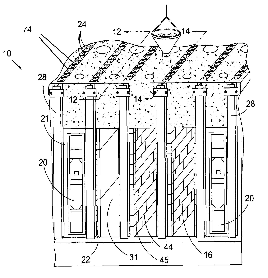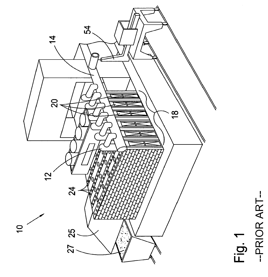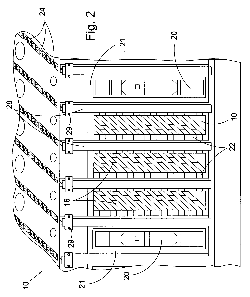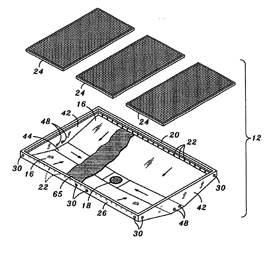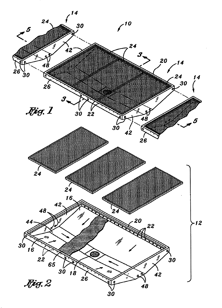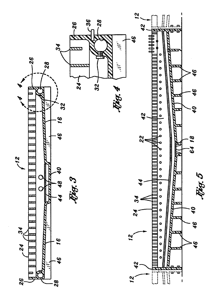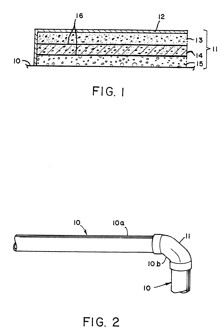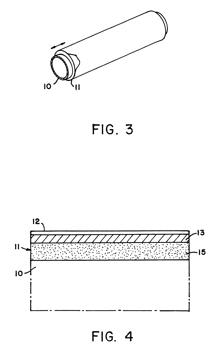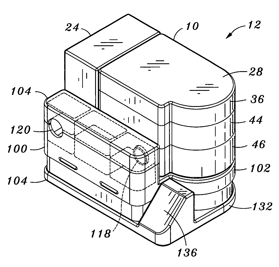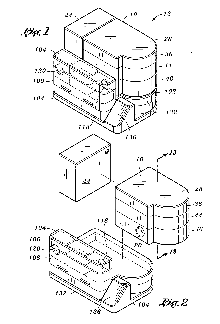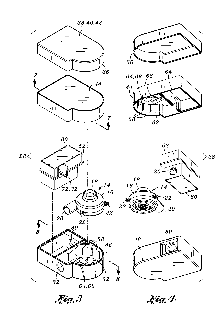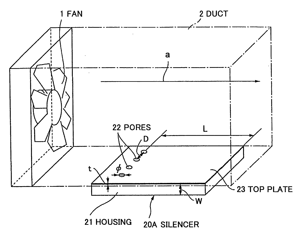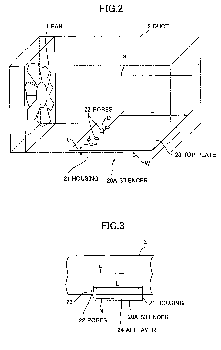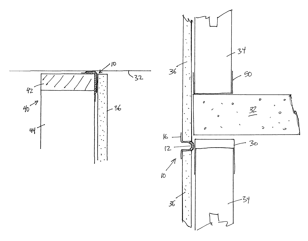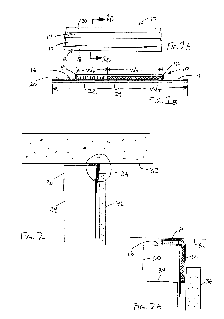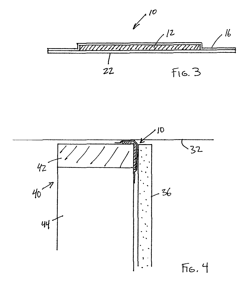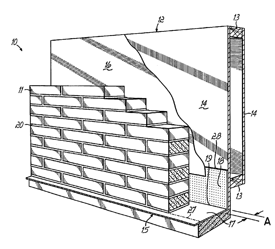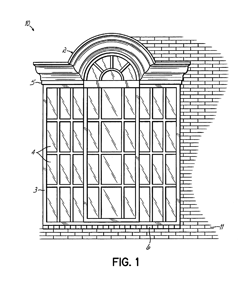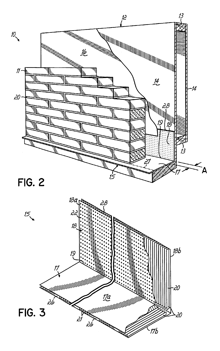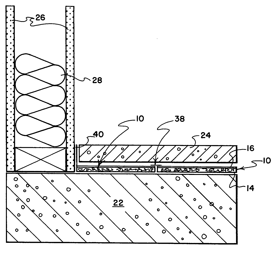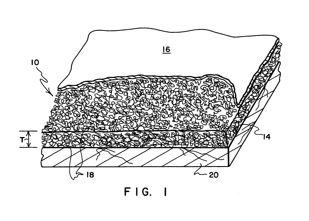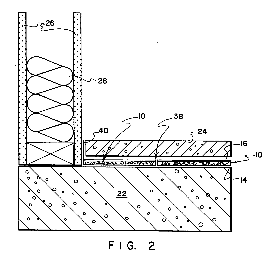Patents
Literature
Hiro is an intelligent assistant for R&D personnel, combined with Patent DNA, to facilitate innovative research.
3300results about "Vertical ducts" patented technology
Efficacy Topic
Property
Owner
Technical Advancement
Application Domain
Technology Topic
Technology Field Word
Patent Country/Region
Patent Type
Patent Status
Application Year
Inventor
Mobile, modular cleanroom facility
ActiveUS20120077429A1Mechanical apparatusLighting and heating apparatusAir filtrationComputer module
A mobile, modular, cleanroom facility is made from one or more pre-assembled modules, transportable in their pre-assembled form. Each pre-assembled module includes an air filtration system including a ceiling plenum for providing clean air to the interior of the module. The air filtration system provides air cleaned to at least an ISO 8 classification. When the mobile, modular cleanroom facility is made of two or more modules, each of the modules is pre-assembled, and is transportable in its pre-assembled form. Each of the modules also includes an air filtrations system having a ceiling plenum for providing clean air to the interior of the module. Most preferably, the modules are connected by a connection assembly effective for providing a seamless transition from one module to the other while maintaining the appropriate clean air classification in the transition space.
Owner:BIOLOGICS MODULAR
Moisture management system
InactiveUS6470638B1Improve adhesionImprove moisture managementBuilding roofsRoof covering using slabs/sheetsAdhesiveEngineering
An improved moisture management system for installation over doors and windows in buildings that included exterior, stucco-covered, curtain walls comprising an integrally formed, three sided, elongated track including a base, an upright front wall that includes at its base weep holes for the removal of entrained moisture as well as a longitudinal forward extending finish stop above the weep holes, and an upright rear wall at opposing elongated edges of the base, and, extending angularly downward from the outside of the base, and integrally formed therewith, a drip plate that permits ready drainage of water exiting the moisture management system through the weep holes in the upright front wall. Preferably, elongated striations in the front faces of both the front and rear upright walls as well as holes in the upright front wall above the finish stop provide improved adherence of sealants and adhesives used in the installation process.
Owner:PLASTIC COMPONENTS
Shingle system
InactiveUS7328534B2Reduce the temperatureImprove efficiencyPhotovoltaic supportsSolar heating energyComputer moduleEngineering
A barrier, such as a PV module, is secured to a base by a support to create a shingle assembly with a venting region defined between the barrier and base for temperature regulation. Water resistant junctions may be formed between the bases of adjacent shingle assemblies of an array of shingle assemblies. The base may include an insulation layer underlying a water barrier. The base may also include a waterproofing element; the width and height of the barrier may be shorter than the width and height of the waterproofing element.
Owner:SUNPOWER CORPORATION
Noise reduction hood for an electronic system enclosure
A noise reduction hood for attenuating the acoustic noise of cooling fans emanating from an electronic enclosure. The hood is comprised of a base that is constructed and arranged to be supported on the enclosure. The base has an air duct that is adapted to pass air therethrough in a first direction, and includes at least one noise reduction panel disposed in the air duct to attenuate acoustic noise emanating from the enclosure. In one embodiment, the noise reduction panel divides the air duct into a plurality of acoustical flow passages extending through the base. In another embodiment, the hood includes a cover, which may be detachable, that is adapted to divert the air from the first direction to a second direction. In a further embodiment, the hood includes a rim extending from the base for surrounding a portion of the enclosure to secure the hood to the enclosure. The hood may include a plurality of interlocking panels that are arranged in a grid pattern to form an array of acoustical flow passages.
Owner:EMC IP HLDG CO LLC
Shingle assembly
InactiveUS7178295B2Reduce wind uplift forceReduce the temperaturePhotovoltaic supportsSolar heating energyEngineeringMechanical engineering
A barrier, such as a PV module, is secured to a base by a support to create a shingle assembly with a venting region defined between the barrier and base for temperature regulation. The first edge of one base may be interengageable with the second edge of an adjacent base to be capable of resisting first and second disengaging forces oriented perpendicular to the edges and along planes oriented parallel to and perpendicular to the base. A deflector may be used to help reduce wind uplift forces.
Owner:SUNPOWER CORPORATION
Moisture management system
InactiveUS6293064B1Improve water resistanceImprove featuresRoof covering using slabs/sheetsRoof covering using tiles/slatesAdhesiveEngineering
A moisture management system for installation over doors and windows in buildings that included exterior, stucco-covered, curtain walls comprising an integrally formed, three sided, elongated track including a base having weep holes therein, an upright front wall and an upright rear wall at opposing elongated edges of the base, and, extending angularly downward from the outside of the base, and integrally formed therewith, a drip plate that permits ready drainage of water entering the moisture management system through the weep holes in the base. Elongated striations in the front faces of both the front and rear upright walls as well as holes in the front upright wall provide adherence of sealants and adhesives used in the installation process.
Owner:PLASTIC COMPONENTS
Spacer for providing drainage passageways within building structures
InactiveUS6594965B2Easy to installEfficient and economicalLighting and heating apparatusBuilding repairsEngineeringMoisture
A roll-form spacer product providing air space and drainage passageways within a building structure. Preferably, the spacer product is a corrugated web of material having undulating front and rear faces and serpentine-shaped longitudinally extending edges. The faces include alternating arrays of grooves and ridges which extend perpendicular to the side edges and parallel to an axis of a spiral roll of the spacer. Thus, when the spacer is unrolled and applied to a building structure in a plurality of horizontally extending rows, the ridges and grooves are substantially vertically-disposed to form a plurality of unobstructed passageways for the drainage of moisture. Preferably, the web is made of an openwork mat of randomly convoluted polymeric filaments, and thus, enables ready circulation of air.
Owner:BENJAMIN OBDIKE
Outlet silencer and heat recovery structures for gas turbine
InactiveUS6851514B2Reduce sound levelPrevent escapeSilencing apparatusGas turbine plantsTurbineMuffler
A sound attenuating duct unit suitable for connection to an outlet of a gas turbine and an improved heat recovery apparatus for use with such a turbine are disclosed. The former unit includes a duct housing having exterior sides, an air inlet at one end and first and second air outlets. Interior walls define a main airflow passageway extending from the air inlet to both of the outlets. Sound absorbing and heat insulation material is arranged between these walls and the exterior sides. Sound attenuating members are mounted in the passageway and a diverter damper is mounted in the housing and is able to direct air flow to either one of the air outlets. The sound attenuating members are mounted between the diverter damper and the air inlet. The heat recovery apparatus includes a series of aerodynamic diffusers mounted in a housing adjacent an air flow inlet connectable to the gas turbine.
Owner:M & I POWER TECH
Wall finishing panel system
InactiveUS20060123723A1Increase evaporation rateImprove performanceHeat proofingNatural mineral layered productsEvaporationInsulation system
Disclosed are an insulation product and an insulation system incorporating such a product for insulating exterior walls, particularly masonry walls, that incorporates at least one internal fire retardant layer and, optionally, a wicking material for transporting condensate away from the interface between the insulating product and the exterior wall. The insulation system includes an integrated support element that can be used to increase the rate of evaporation via various methods, provide for the concealed distribution of cables and wiring and / or improve the aesthetic appearance of the insulating product.
Owner:OWENS CORNING FIBERGLAS TECH INC
Moisture drainage product, wall system incorporating such product and method therefore
A product, and a wall system utilizing such product, adapted to allow drainage of moisture from a wall of a structure. A sheet of corrugated material forms a plurality of ridges and grooves on opposite sides of the sheet of corrugated material. The sheet of corrugated material is relatively inflexible under a force applied generally perpendicular to the sheet. The sheet of corrugated material has a multiplicity of perforations. A sheet of water permeable material is affixed to one side of the sheet of corrugated material. The product is flexible in a direction along the plurality of ridges and grooves allowing the product to be stocked in roll form. A method of providing drainage of moisture from a wall structure is also disclosed.
Owner:MASONRY TECH
Airflow arresting apparatus and method for facilitating cooling of an electronics rack of a data center
ActiveUS7656660B2Help positioningOvercomes shortcomingDigital data processing detailsSound producing devicesData centerElectronics
An airflow arresting apparatus is provided configured to reside above an electronics rack within a data center. The apparatus includes an airflow arrester and a track mechanism. The airflow arrester includes a collapsible panel sized and configured to reside above the electronics rack, and when operatively positioned above the electronics rack, to extend vertically above the electronics rack and at least partially block airflow from passing over the electronics rack between the air outlet and air inlet sides of the rack. The track mechanism is sized and configured to reside above the electronics rack, and the airflow arrester is slidably engaged with the track mechanism. Positioning of the airflow arrester at a desired location above the electronics rack is facilitated by the airflow arrester slidably engaging the track mechanism.
Owner:LENOVO GLOBAL TECH INT LTD
Window drain
Window drain comprises, in general, a base having a horizontally extending lower surface and a sloping downwardly and outwardly upper surface. To the base are connected: a front flange, an upstanding rear rib, an end flange at each end, window supports and spacers attached on the front flange. In one embodiment, the window drain is made for a window of a specific width. In another embodiment, the window drain, is versatile so it can be used for windows of different widths. In a third embodiment, the window drain can be made, in situ, for different window widths.
Owner:WARK SCOTT ARTHUR
Composite joinery
Owner:NCI GROUP
Solar Panel Roof Kit
ActiveUS20080313976A1Install a robust solar roofing system efficiently and inexpensivelyInexpensivePhotovoltaic supportsSolar heating energyWater flowElectrical wiring
A solar roofing system is described that is adapted for managing the flow of water down a roof. The system includes at least one roofing panel adapted for supporting photovoltaic material and at least one splice plate for interconnecting adjacent roofing panels. The roofing panels have a trough adapted for receiving water flowing down the roof and redistributing the water away from the splice plate. Anchoring clips secure roofing panels to the roof and space roofing panels from the roof for improved air circulation beneath the panels. Closure assemblies are used at edges of roofing panels to conceal electrical wiring from photovoltaic material sheets and to close off edge gaps formed by a terraced roofing system.
Owner:LUMA RESOURCES
Roofing panel system and method for making same
InactiveUS6282858B1Eliminate needSimple and accurate methodRoof covering using tiles/slatesWallsFiberglass meshWater channel
An injection molded rigid roof panel system for constructing pitched roof structures of the type affixed directly to roof trusses or rafters and needing no structural or supporting sheathing surface or moisture barrier. Comprised of no less than (23) standard roof panel components of varying shapes, sizes, colors and exposed surfaces replicating conventional roofing surfaces. Panels overlap, underlap and interlock by means of an array of shoulders, locating ribs and clearance channels creating a unitized roof system utilizing integral seals at the seams, subsurface water channels and self sealing, threaded fasteners whose molded-in, counter-bored holes are further sealed by composite plugs. Panels are produced by mixing, extruding and pelletizing a compound of over 60% recycled materials and encapsulating a semi-rigid fiberglass mesh sheet in the panels during the injection molding process producing a roofing product that is fire retardant, impervious to moisture, insects, ultraviolet rays and winds in excess of 130 mph.
Owner:SWICK ANDREW C
Moisture diverting insulated siding panel
InactiveUS20060075712A1Reducing thermal and acoustic insulation performanceReduce wasteRoof covering using tiles/slatesCovering/liningsEngineeringMoisture
A siding panel product is provided comprising a first polymeric siding panel having a butt end and a top end, a front surface comprising a plurality of front faces defined between the top and butt ends and separated by at least one shoulder surface to define a stepped contour, and a rear surface. An insulation backing is coupled to the rear surface of the siding panel. The insulation backing comprises at least first and second insulation members coupled to the rear surface of said siding panel. The first insulation member has a bottom edge thereof coupled proximate to the stepped contour and the second insulation member has a top edge thereof coupled proximate to the stepped contour.
Owner:CERTAINTEED CORP
Water deflecting apparatus
InactiveUS6951081B2Roof covering using slabs/sheetsRoof covering using tiles/slatesMechanical engineeringEngineering
Owner:COAST RAINSCREEN INC
NP-EIFS Non-Permissive Exterior Insulation and Finish Systems concept technology and details
A new concept wall system is provided, wherein the Exterior Insulation and Finish System cladding is created using components with no water absorption, a very low vapor permeability and sealing properties, accommodated with an installation technology which extend the materials properties to the assembly, together with bonding and sealing the intersections and terminations, creating a Non-Permissive to water and vapor diffusion, Exterior Insulation and Finish System (NP-EIFS). The present invention relates to an EIFS cladding having two air and vapor barriers, one applied to the substrate, a continuous liquid membrane with sheathing joints sealed to be moisture barrier for inside vapors, and an exterior weather and vapor barrier which is created using closed cell extruded polystyrene insulation boards, special assembled with joints sealed, to create a non-permissive insulation envelope of the enclosure. Another object of the invention is to provide waterproof and air / vapor-proof details, a new concept of flashing and sealant application around windows / doors and other constructive elements to avoid thermal bridges and air leakage inside thermal envelope and wall assembly. Methods of installation are included.
Owner:RADOANE MARIUS
Vented eaves closure
InactiveUS6941706B2Increase air circulationMinimize heat transferRoof covering using slabs/sheetsBuilding roofsWind drivenRoof tile
A method is provided for installing a ventilated eaves closure and tile support apparatus along the eaves of a roof. A vented eaves closure apparatus is disposed along the eaves to support the first course of roof tiles at a desired pitch. The apparatus provides support, ventilation, and drainage, while also providing a barrier to wind-driven precipitation, bird nesting, and animal invasion. The apparatus includes an array of openings configured to allow drainage and facilitate the flow of air beneath the tiles and throughout the air space between the roof deck and the tiles. The method and apparatus can be adapted to fit a variety of roof types and roof tiles having different sizes, shapes, and profiles.
Owner:BORAL LIFETILE +1
Waterproof/drainage structure for a casing, and electronic devices
InactiveUS7365281B2Efficient dischargePreventing deterioration in operabilityContact operating partsCasings/cabinets/drawers detailsEngineeringMechanical engineering
Provided is a waterproof / drainage structure for a lower casing (11) having a plurality of pushbuttons (16) on a surface thereof. The waterproof / drainage structure has a cover member (14) forming the surface and provided with a plurality of button holes (14a) the plurality of pushbuttons (16), and a sheet portion (17) retaining the plurality of pushbuttons (16) at predetermined positions. The waterproof / drainage structure includes a button unit (15), in which the sheet portion (17) is arranged along a back surface (14b) of the cover member (14) and in which an outer peripheral portion of the sheet portion (17) is held in close contact with the cover member (14), with the pushbuttons (16) being inserted in button holes (14c) of the cover member (14). The sheet portion (17) is provided with a groove-like drainage channel (22) having a channel portion that is opposed to each of the pushbuttons (16) and is larger than a surface area within a maximum outer periphery of the pushbuttons (16).
Owner:FUJITSU LTD
Head-of-wall fireblock systems and related wall assemblies
Owner:CEMCO LLC
Drainage plane for exterior wall product
An apparatus and method for a drainage system of an exterior wall of a building comprising insulation having a rear face for contact with the exterior wall of the building and a drainage plane positioned on the rear face for removal of water from the exterior wall.
Owner:PROGRESSIVE FOAM TECH
Coke oven reconstruction
ActiveUS7827689B2Good dimensional stabilityNegligible heatingConstruction materialCoke oven brickworkComputer moduleEngineering
A new, faster and more efficient process to replace heating walls and ceilings in coke oven batteries. Thus, when replaced, at least one heating wall is constructed of thermally stable non-expanding large size modular cast modules from end to end and the ceiling adjacent the heating wall is constructed of thermally stable non-expanding large modular cast blocks.
Owner:VANOCUR REFRACTORIES LLC
Self-cleaning flooring system
A self-cleaning flooring system for catching waste products has at least one module comprising a drain pan and a floor grid. The drain pan has a ramp and a central drain outlet. The ramp extends around the drain pan defining a drain pan periphery. The ramp slopes downward from the drain pan periphery towards the drain outlet. The drain pan periphery has a plurality of discharge ports spaced therealong for discharge of flushing fluid onto the ramp such that the waste products are washed down the ramp towards the drain outlet. The floor grid extends across the drain pan and is mounted upon the drain pan periphery for supporting personnel standing thereon while permitting waste products to pass therethrough. The module is interconnectable to horizontally adjacent modules to form the flooring system.
Owner:DTS ENTERPRISES INC
Acoustic damping pipe cover
InactiveUS6202702B1Easy to handleImprove damping performanceThermal insulationPipe protection by thermal insulationInsulation layerNoise level
A generally tubular laminated acoustic damping pipe cover to be used on a water pipe to reduce the noise level of the pipe, having a sound insulation layer whose area density is 1.5-5.0 kg / m2 and a sound absorptive layer whose thickness is 4.0-10.0 mm, covered with a heat-contractile film which when heat treated will tighten the acoustic damping pipe cover on the water pipe but hold the pipe cover in a sliding fashion. The acoustic damping pipe cover is lightweight and easy to manipulate, and provides an excellent acoustic damping performance.
Owner:SHISHIAI KK
Acoustic attenuation chamber
InactiveUS20080257346A1Attenuate air movement noiseHinders its propagationRespiratorsOther heat production devicesEngineeringReactive components
A silencer for a CPAP device comprises a housing assembly defining a flow path passing therethrough and including at least one of an inlet chamber, an acoustic chamber and a blower chamber. Each of the chambers has an inlet and an outlet for fluid communication therebetween. The silencer includes a combination of reactive components, resonators and dissipative elements disposed within the inlet, acoustic and blower chambers. The reactive component may be configured as a compliant-walled reactive tube. The resonator may be configured as a perforated plate defining a cavity volume. The dissipative element may comprise porous material substantially occupying the cavity volume bounded by the perforated plate in the chamber walls.
Owner:VIASYS SLEEP SYST
Silencer and electronic equipment
InactiveUS20050161280A1Noise of fanEliminate the problemExhaust apparatusSilencing apparatusAcoustic waveEngineering
A silencer is disclosed that includes a housing having a flat enclosing shape and having formed therein a passage for silencing; and pores, being formed at the housing so as to be communicatively connected with the passage, into which a sound wave to be noise is introduced. The pores, being formed close to the periphery of the housing, are configured so that the sound wave travels in the planar direction of the housing.
Owner:FUJITSU LTD
Wall gap fire block device, system and method
Fire block devices for application to a wall component. The fire block device can be a strip that includes a fire-resistant material strip comprised of a material that expands in response to sufficient heat to create a fire-resistant barrier. An optional foam strip comprised of a foam material can be placed side-by-side with the fire-resistant material strip. A cover layer covers the fire-resistant material strip and the optional foam strip, if present. The cover layer includes opposing side portions positioned on opposing sides of the fire-resistant material strip and foam strip, if present. The cover layer is comprised of a tape having an adhesive on an underneath surface thereof such that adhesive on the side portions are capable of securing the fire block strip to a wall component. The fire block strip can be applied to a header track, footer track or wall stud, among other possible components.
Owner:CEMCO LLC
Flashing and weep apparatus for masonry wall window and door installations
ActiveUS6964136B2Easy to installEasy to implementRoof covering using slabs/sheetsRoof covering using tiles/slatesCavity wallMoisture
A flashing and weep apparatus allows for simple installation and accurate placement windows and doors in cavity wall construction. In a first embodiment, the flashing and weep apparatus is a two-panel extrusion that has a flashing panel that acts as a non-porous support for the masonry veneer. This embodiment also includes a second panel which is joined at a generally right angle to the first panel to be juxtaposed against the outer face of the inner wall in the cavity wall construction. Weep channels are formed between the two panels and allow for the drainage and dissipation of water and other moisture in the cavity wall system. In a second embodiment, membrane is initially attached to and draped along the lower portion of the inner wall immediately above the sill or lintel. The membrane extends across the cavity spacing between the walls to underlie the masonry components forming the outer veneer. Weep channels on the membrane communicate and transmit water and moisture from the cavity between the walls to the exterior of the veneer. The weep channels are positioned at the joint between adjacent bricks. The membrane extending beyond the mortar joint at the masonry veneer is trimmed during the installation process so as not to extend beyond the outer veneer wall while still providing an easily installed and implemented flash and weep system.
Owner:TY DAS BUILDING PROD LLC
Composite tangled filament mat with overlying liquid moisture barrier for cushioning and venting of vapor, and for protection of underlying subfloor
ActiveUS7096630B1Dampen and minimize noise transmissionCushion and dampen and absorbFloorsFoundation engineeringCushioningWater vapor
A composite mat and sheet structure for installation atop a subfloor to underlie a layer of hardenable, cementicious material such as gypsum concrete or Portland concrete that is poured atop the composite structure to harden in situ. The composite structure includes 1) a mat of substantially uniform thickness defined by an array of entangled, intertwined polymeric filaments that twist and turn at random, that are spaced from each other along a majority of their lengths, that preferably are bonded at their randomly located intersections, and that cooperate to give the mat an open-space character well suited for venting vapor from an area beneath the layer of hardenable cementicious material during hardening or curing thereof; and 2) a sheet of barrier material that overlies the mat, is bonded to the mat, and is pervious to water vapor but impervious to water in liquid form, thereby to permit water in vapor form to escape from the hardenable material through the barrier sheet into the mat and to be vented through the open-space area of the mat while the barrier sheet protects the subfloor from damage by water in liquid form that should be confined atop the barrier.
Owner:MFG IDEAS LLC
Features
- R&D
- Intellectual Property
- Life Sciences
- Materials
- Tech Scout
Why Patsnap Eureka
- Unparalleled Data Quality
- Higher Quality Content
- 60% Fewer Hallucinations
Social media
Patsnap Eureka Blog
Learn More Browse by: Latest US Patents, China's latest patents, Technical Efficacy Thesaurus, Application Domain, Technology Topic, Popular Technical Reports.
© 2025 PatSnap. All rights reserved.Legal|Privacy policy|Modern Slavery Act Transparency Statement|Sitemap|About US| Contact US: help@patsnap.com
