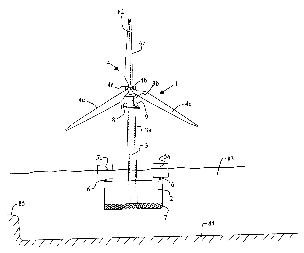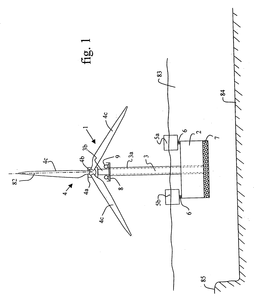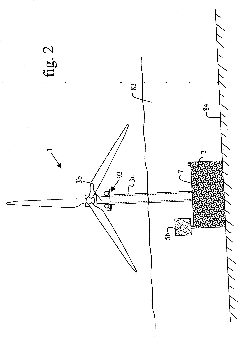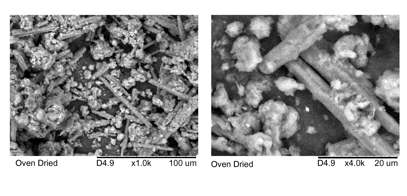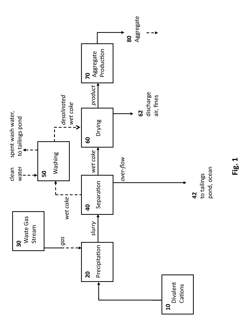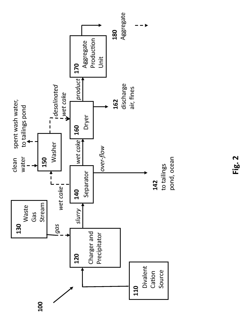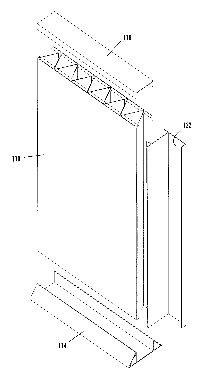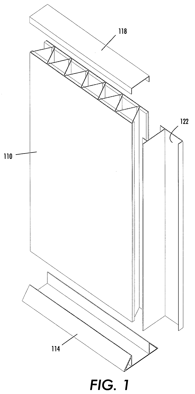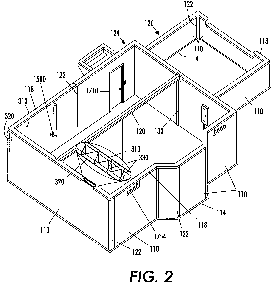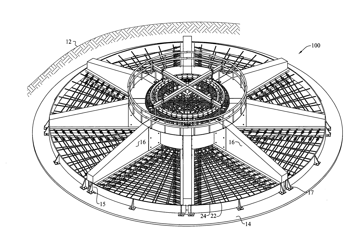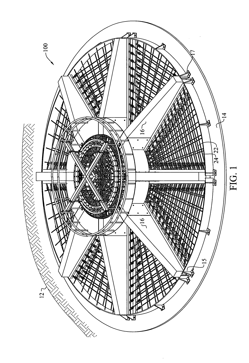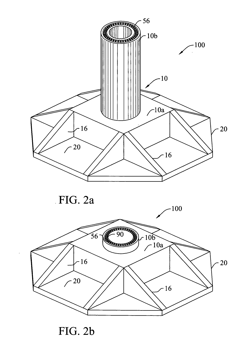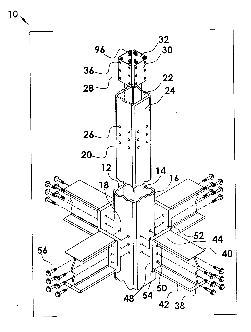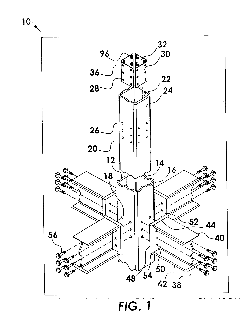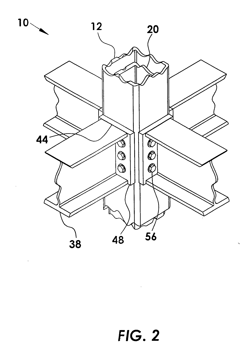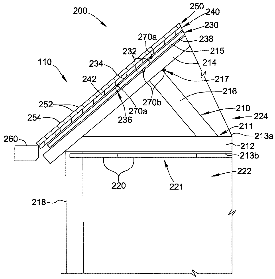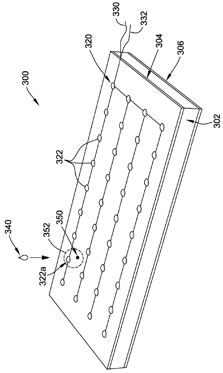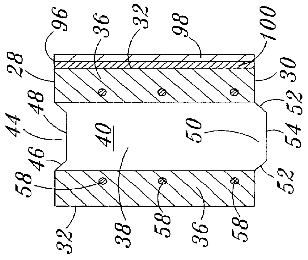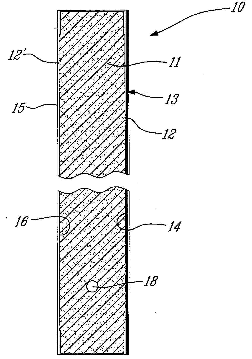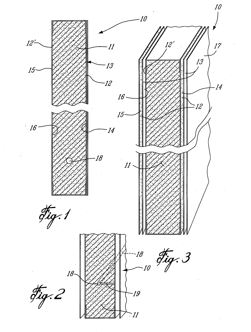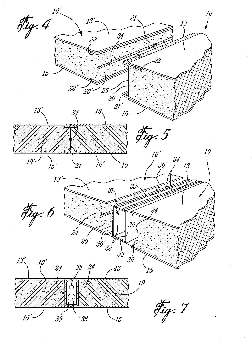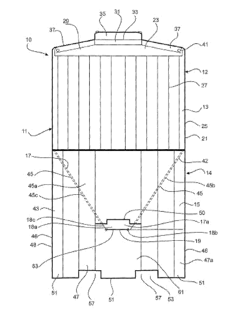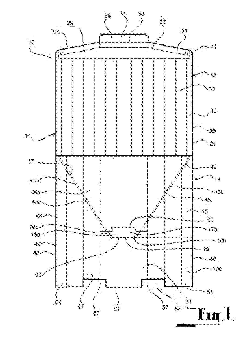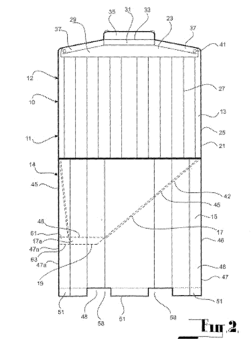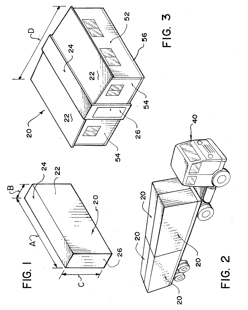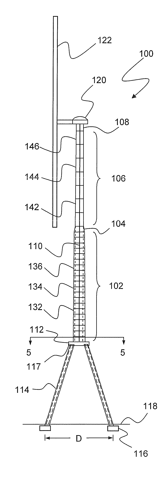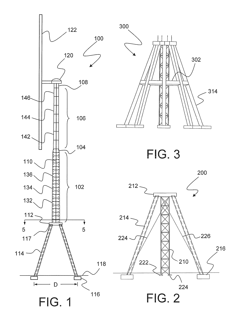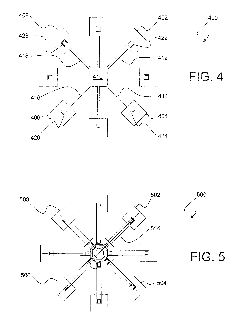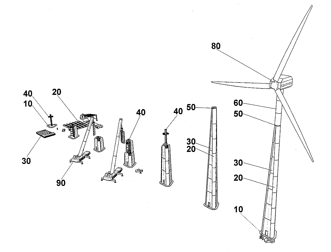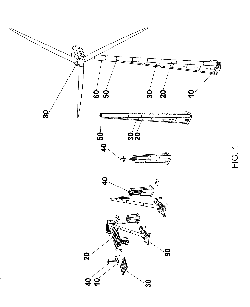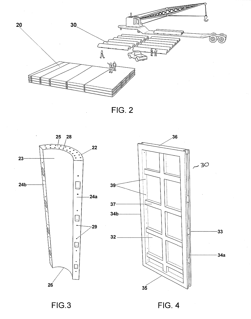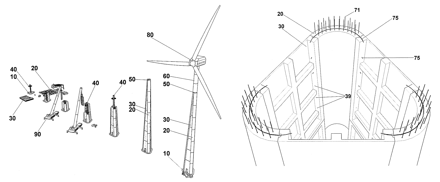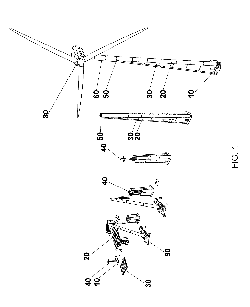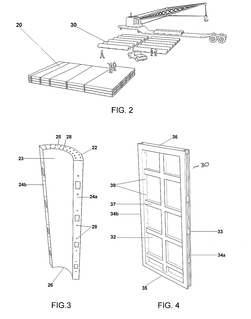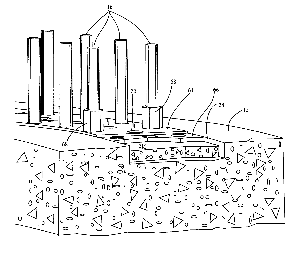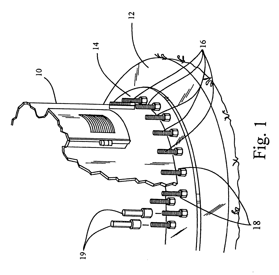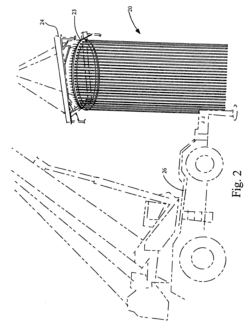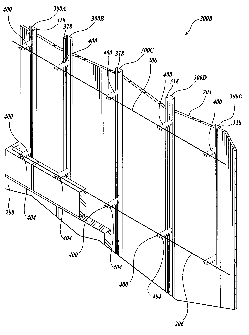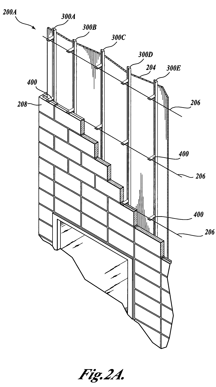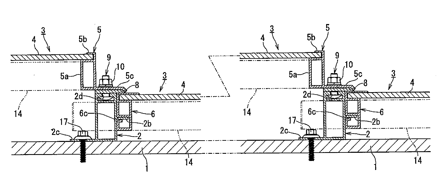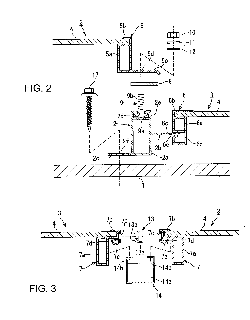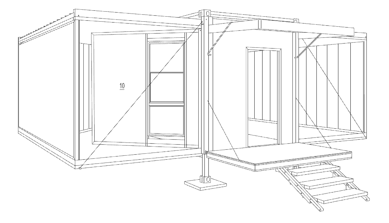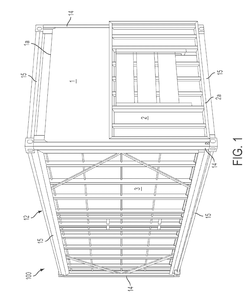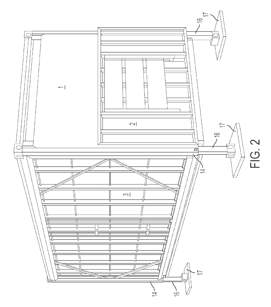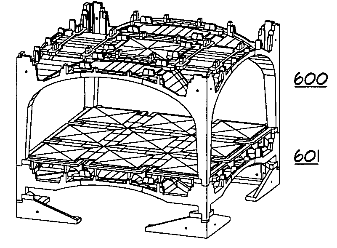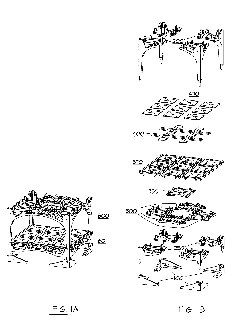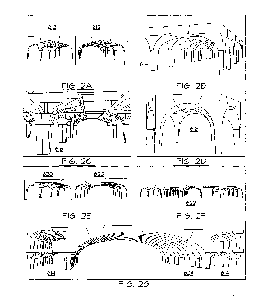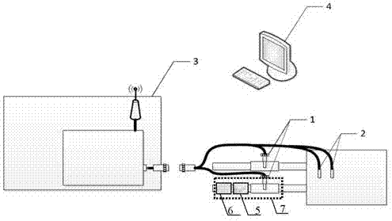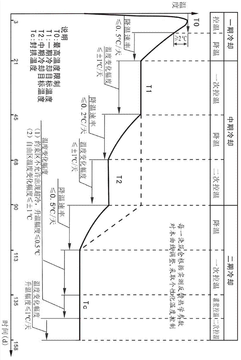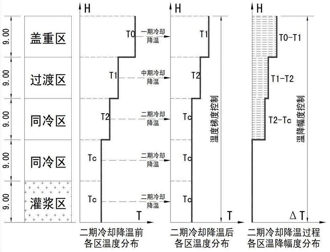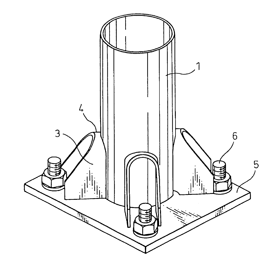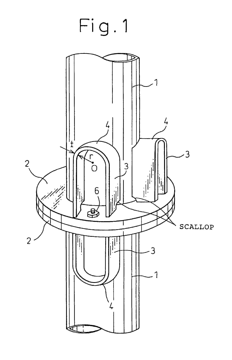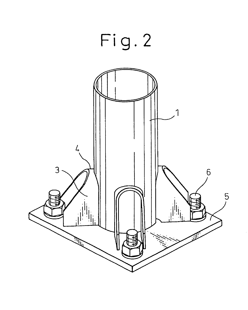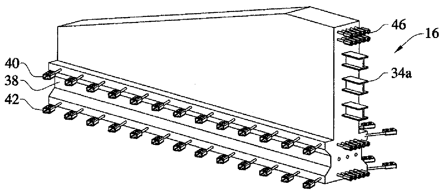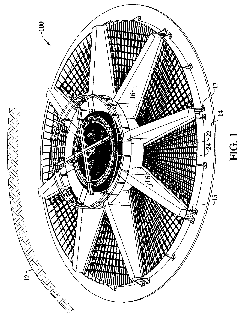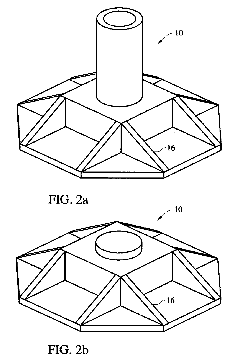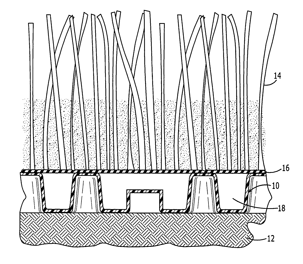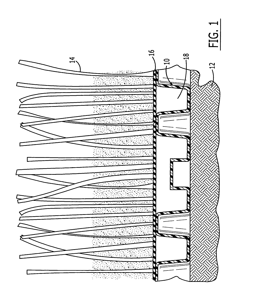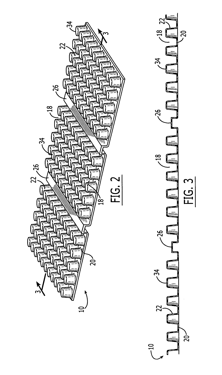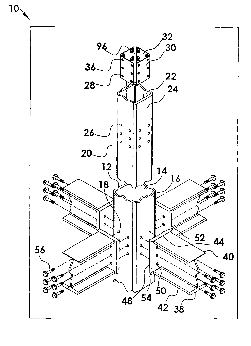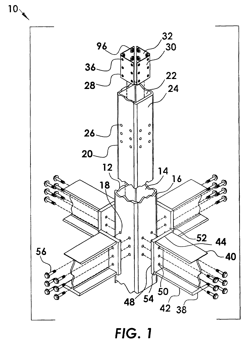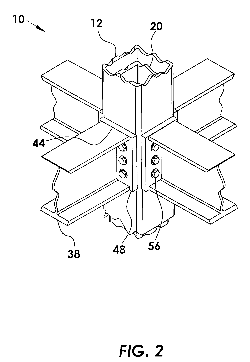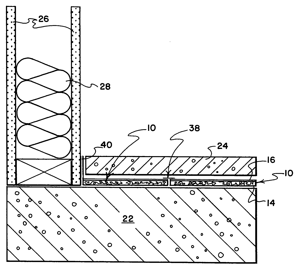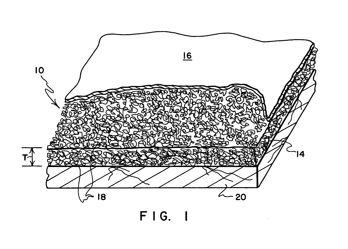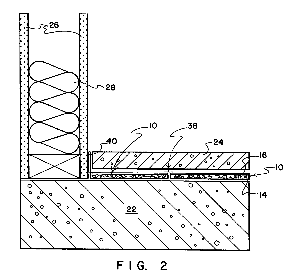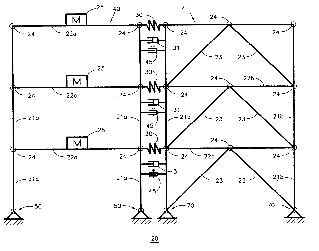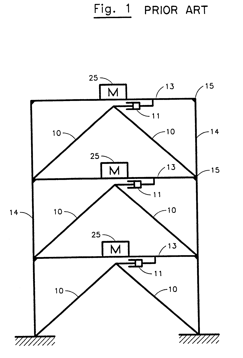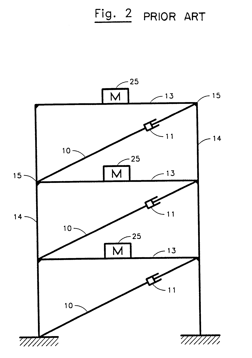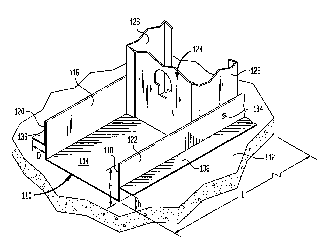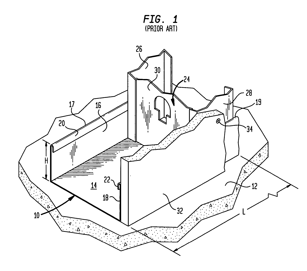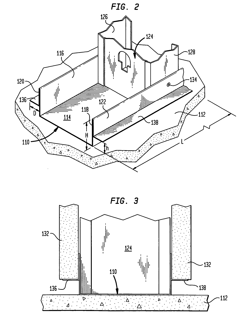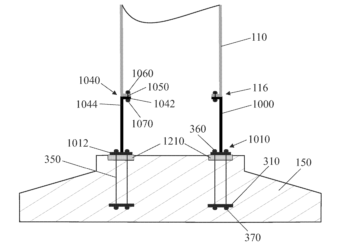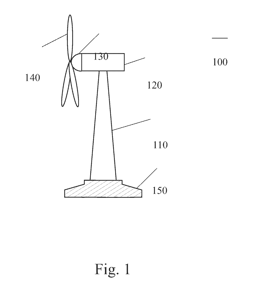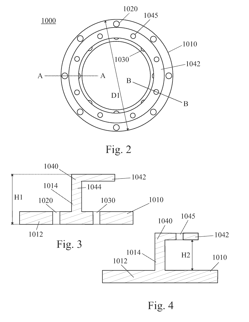Patents
Literature
Hiro is an intelligent assistant for R&D personnel, combined with Patent DNA, to facilitate innovative research.
14231results about "Foundation engineering" patented technology
Efficacy Topic
Property
Owner
Technical Advancement
Application Domain
Technology Topic
Technology Field Word
Patent Country/Region
Patent Type
Patent Status
Application Year
Inventor
Offshore wind turbine and method for making same
InactiveUS20040169376A1Reduce usageEasy to transportEngine manufactureFinal product manufactureElectricityEngineering
The present invention relates to wind generators installed off-shore, in particular at sea, to support structures forming a part of such wind generators, and to methods of making and installing such wind generators. The technical field of the invention is that of making, transporting, and installing wind generators for producing electricity, more particularly off-shore, and in large numbers, so as to form wind "farms". The wind generator of the invention comprises a wind turbine and a deployable telescopic pylon or support supporting the turbine, and a gravity base supporting the pylon or support.
Owner:SAIPEM SA
Rocks and aggregate, and methods of making and using the same
ActiveUS20100024686A1Calcium/strontium/barium carbonatesPigmenting treatmentCarbonateToxic industrial waste
Compositions comprising synthetic rock, e.g., aggregate, and methods of producing and using them are provided. The rock, e.g., aggregate, contains CO2 and / or other components of an industrial waste stream. The CO2 may be in the form of divalent cation carbonates, e.g., magnesium and calcium carbonates. Aspects of the invention include contacting a CO2 containing gaseous stream with a water to dissolve CO2, and placing the water under precipitation conditions sufficient to produce a carbonate containing precipitate product, e.g., a divalent cation carbonate.
Owner:ARELAC INC
Modular structure for building panels and methods of making and using same
The present invention is a polymeric panel system and method for production and use thereof, enabling the rapid construction of a building foundation wall or other structure and in particular a below-grade foundation. The polymeric foundation system includes polymeric wall panels and other components suitable for withstanding lateral and end compression loads. The walls include two parallel faces separated by a series of webs or ribs, where the webs and faces of the wall panels may be formed of a similar polymer material such as polyvinylchloride (PVC). The wall panels and / or other components may be extruded so as to enable the rapid production of sections of wall panels, where the panels may be cut to length and then affixed to adjacent panels to form a foundation wall. The method of affixing adjacent panels may include welding, gluing or other techniques and may be performed on the job site or in a pre-fabrication facility. Furthermore, the wall panels may be co-extruded with an insulating material inserted in the voids between the parallel faces so as to provide improved thermal performance of the foundation as well.
Owner:DOUGLAS ROBERT B
Fatigue reistant foundation system
InactiveUS20110061321A1Reduce construction material and laborCost-effectiveArtificial islandsEngine manufactureHigh stiffnessTower
A fatigue resistant gravity based spread footing under heavy multi-axial cyclical loading of a wind tower having a central vertical pedestal, a substantially horizontal continuous bottom support slab with a stiffened perimeter, a plurality of radial reinforcing ribs extending radially outwardly from the pedestal and a three-dimensional network 500 of post-tensioning elements that keep the structural elements under heavy multi-axial post compression with a specific eccentricity that is intended to reduces stress amplitudes and deflections and allows the foundation to have a desirable combination of high stiffness and superior fatigue resistance. The foundation design reduces the weight and volume of materials used, reduces cost, and improves heat dissipation conditions during construction by having a small ratio of concrete mass to surface area thus eliminating the risk of thermal cracking due to heat of hydration.
Owner:PHULY AHMED
Moment-resistant building column insert system and method
InactiveUS20070209314A1Improves building column strength strengthImprove connection strengthBuilding roofsFloorsArchitectural engineeringVertical load
The invention is a novel moment-resistant building column insert system for distributing lateral and vertical loads between the column-beam and column-foundation connections. Loads are distributed between the column and beam using a column insert, nut plates and beam end plates incorporated to beam-ends. The column insert is hollow and similar cross-section shape to the building column for inserting there to. The column, column insert, nut plates and endplates have patterns of mounting holes for receiving mounting bolts tightened to nuts held by nut plates. Loads are distributed between the column and foundation using a base plate, column insert, and insert plates integrated with anchor bolts, nuts and washers in a concrete foundation. The base plate having mounting holes is incorporated to the building column bottom end to receive the plurality of anchor bolts there through for fixedly tightening as an exposed end of the column insert fits in the column.
Owner:VAUGHN WILLAIM B
Systems and methods for monitoring building health
ActiveUS10042341B1Early detectionDetection of fluid at leakage pointWallsArchitectural engineeringRemedial action
A building monitoring computer system for monitoring building integrity may be provided. Various types of sensors may be embedded throughout or within certain portions of different types of building or construction material making up the building, such as within roofing, foundation, or structural materials. The sensors may be in wireless communication with a home controller. The sensors may be water, moisture, temperature, vibration, or other types of sensors, and may detect unexpected or abnormal conditions within the home. The sensors and / or home controller may transmit alerts to a mobile device of the home owner associated with the unexpected condition, and / or that remedial actions may be required to repair the home or mitigate further damage to the home. The sensor data may also be communicated to an insurance provider remote server to facilitate the insurance provider communicating insurance-related recommendations, updating insurance policies, or preparing insurance claims for review for home owners.
Owner:STATE FARM MUTUAL AUTOMOBILE INSURANCE
Modular precast construction block system
A modular precast construction block system (10) with a wall subsystem (12) and a foundation subsystem (14). The wall subsystem (12) has a number of wall units (16) having cavities (40) and prestressed tension cables (58) cast therein. The wall units (16) are vertically stacked with alignment channels (42) in the top surface (28) of one wall unit (16) receiving the key portion in the bottom surface (30) of the wall unit (16) above, to form walls (26) with vertically aligned cavities (40). Threaded wall bars (24) and extension bars (74) are threaded through the cavities with a wall tensioning assembly (22) applying downward force on the wall units (16) and providing structural strength to the wall. The foundation subsystem (14) includes a variety of precast foundation members including T footing members (126), pier members (128), grade beam members (130), and column members (132). The T footing members (126) and grade beam members (130) include complementary angled pairs for creating angled and "T" joint foundation designs.
Owner:MEGAWALL
Structural insulated panel construction for building structures
InactiveUS20070125042A1High strengthEasy to assembleSynthetic resin layered productsBuilding componentsRigid coreExpanded polystyrene
A structural insulated laminated construction panel for building structures is described. The panel comprises a rigid core material layer of expanded polymeric material having opposed flat parallel surfaces. An outer skin is adhesively secured to one of the flat surfaces and an inner skin is adhesively secured to the other of the flat surfaces. The core material layer has a density of about 2 lbs / cubic foot. The core material is preferably an expanded polystyrene material. A building structure is constructed from such panels used as exterior and interior wall panels, floor panels and roof panels.
Owner:HUGHES JOHN +3
Storage Bin
InactiveUS20080029553A1Easy to transportLarge containersFoundation engineeringPlastic materialsEngineering
Owner:AUSTRALIAN KEG
Collapsible modular shelter for containerized transportation
ActiveUS20090217600A1Facilitate raising of the roof sections and sidesLow floorPublic buildingsLarge containersModular unitModularity
A containerized portable shelter which is small and light enough for helicopter transport but which can also travel through container channels and has increased expandability of the floorspace is provided. It has a fraction (e.g. one-half) the standard ISO width, so that a plurality of modular units can be joined to form a standard ISO container. Two or more modular units can be joined side-by-side and / or end-to-end to form a compound shipping container preferably having ISO freight container characteristics.
Owner:WEATHERHAVEN GLOBAL RESOURCES
Base support for wind-driven power generators
Disclosed are apparatus and corresponding methodology for providing a base support, such as including concrete, and used such as for a wind-driven generator. Precast concrete cylinders are stacked in place upon a platform that may be partially precast and partially cast in place during assembly and supported, in certain embodiments, by plural concrete legs, the other ends of which are supported on a unitary or subdivided concrete foundation. In other embodiments, the platform may be supported by ribbed concrete panels. The concrete cylinders are glued together using an epoxy and then secured by an internal vertical post tension system extending from the platform to the upper most cylinder. Different types of concrete are used between upper and lower sections of the stacked cylinders. The lower section uses reinforced concrete while the upper section used ultra high performance fiber reinforced concrete.
Owner:TINDALL CORP
Removable compressor grouting formula
InactiveCN107859053AGuaranteed installation requirementsHigh reusabilityFoundation engineeringEngineeringNatural gas
The invention belongs to the industry of natural gas, and particularly relates to a removable compressor grouting formula, which is applied to a skid-mounted unit of a reciprocating compressor. The removable compressor grouting formula adopts the following technical scheme that the removable compressor grouting formula is characterized in that a new grouting material of the skid-mounted unit of the reciprocating compressor is adopted, the material is prepared in the step of mixing cement with sand according to the proportion of 11:16, the grouting material can flow to all bottom surfaces of askid base by using a proper amount of water, and a short curing period can be guaranteed. A pipeline which is connected with the unit is removed when the whole skid-mounted unit of the reciprocating compressor needs to be moved, and one corner of the bottom skid-mounted unit is pulled by using a crane or a jack, so that the whole skid-mounted unit is separated from a foundation. According to the removable compressor grouting formula, the reuse of equipment is greatly increased, so that the cost is reduced, the waste of resources is reduced, and the original zero feasibility can become feasible.
Owner:JEREH OIL & GAS ENG
Pre-stressed concrete tower for wind power generators
InactiveUS20090031639A1Simplifying erectionSimplifying fabricationFinal product manufactureWind motor assemblyPre stressPre stressing
A pre-stressed segmented concrete tower for wind power generators is described, and a method for its fabrication, wherein in a pyramidal structure is formed by prefabricated segments, the structure comprising three rounded walls formed with circular segments, and three flat walls, formed with flat segments between the circular walls. One standard curved mold is used for the circular walls, and the flat walls are fabricated horizontally, over templates.
Owner:CORTINA INNOVATIONS DE C V
Pre-stressed concrete tower for wind power generators
InactiveUS7739843B2Simplifying erectionSimplifying fabricationFinal product manufactureWind motor assemblyPre stressPre stressing
A pre-stressed segmented concrete tower for wind power generators is described, and a method for its fabrication, wherein in a pyramidal structure is formed by prefabricated segments, the structure comprising three rounded walls formed with semi-circular segments, and three flat walls, formed with flat segments between the semi-circular walls. One standard curved mold is used for the semi-circular walls, and the flat walls are fabricated horizontally, over templates.
Owner:CORTINA INNOVATIONS DE C V
Wind turbine installation comprising an apparatus for protection of anchor bolts and method of installation
InactiveUS20090044482A1Preventing greatly limiting axial migrationAvoid stickingBuilding repairsWind motor supports/mountsEngineeringTower
An apparatus for use in providing a level grout surface for placement of a wind turbine tower flange, the apparatus comprising a template member levelly suspended on the anchor bolts above the grout trough, wherein the template member comprises a surface to which grout will not adhere. The template member can comprise an upper layer and a lower grout engagement layer, wherein the grout engagement layer comprises a surface to which grout will not adhere. The upper layer can comprise a metallic layer, and the lower layer can comprise a plastic layer, wherein the upper layer and the lower layer are bonded together. The lower layer can comprise polypropylene. The means of bonding are selected from the group consisting of mechanical bonding, thermal bonding and chemical bonding. The grout can comprise an epoxy grout. The template member can be suspended through the use of magnetic nuts or the use of a rotating sleeve. The template member can comprise a plurality of sections, and can comprise a circular form.
Owner:TOOMAN NORMAN L
Masonry anchoring system
A masonry coupling system for use in commercial and residential construction is described. In one aspect, the invention includes an anchor channel mounted on a structure. The masonry coupling system further includes a key that interfaces the masonry veneer and interlocks with an anchor channel mounted on a structure.
Owner:ECI GRP LLC THE +1
Installation structure of solar cell module
InactiveUS20110239546A1Prevent penetrationLow costPhotovoltaic supportsSolar heating energyElectrical batteryEaves
An installation structure of a solar cell module comprising: a solar cell module including a solar panel, an eaves-side frame in a long shape holding an edge on an eaves side, a ridge-side frame in a long shape holding an edge on a ridge side opposite to the edge on the eaves side, and a lateral frame in a long shape holding edges of the solar panel different from the above edges; and a fixing member fixed to a predetermined structural member in a roof at a position on a ridge side further than the ridge-side frame and configured to prevent the ridge-side frame from moving towards the ridge side of the roof and in a direction perpendicular to a surface of the solar panel, the eaves-side frame of another solar cell module being positioned above the ridge-side frame and supported by the fixing member from outside.
Owner:YANEGIJUTSUKENKYUJO CO LTD
Support base for a structural pole
Owner:HARWOOD RONALD PAUL
Modular assembly
InactiveUS20100269419A1Promote conversionPrevent sinkingRoof covering using slabs/sheetsRoof covering using tiles/slatesElectricityModularity
A modular assembly capable of converting from a shipping container configuration into a building unit, and from a building unit into a shipping container configuration. From the shipping container configuration, a plurality of frame panels and unit panels moveably connected to a frame of the modular assembly are selectively positioned to form the floors, walls, and ceilings of the building unit configuration thereby forming a living and / or commercial structure complete with electrical, water and sewage connections. The assembly may include an automated erection system, which may include a system of electric motors, gears, pulleys, cables, automated mechanical arms and electronic controls, located within the container structure of the modular assembly, and which interact with a plurality of frame panels and unit panels to deploy and retract the plurality of frame panels and unit panels for constructing the shipping container configuration and building unit configuration.
Owner:MODULAR CONTAINER SOLUTIONS
Method and system for prefabricated construction
A structure assembled from a combination of stackable modules, each module assembled from multiple prefabricated, transportable blocks. The blocks are typically reinforced cast concrete formed in reusable molds. Module framing blocks may include arched corner blocks, key blocks that interlock with a pair of corner blocks, and optional center blocks. Other structural elements include roof, floor, and wall components that interlock with the framing modules. Modules may be stacked or nested to form structures including buildings, elevated roadways, and parking garages. Utilities may be provided through optional conduits formed in the corner elements. The framing supports raised floor modules for ease in mechanical system installation and modification. The roof elements support usable terraces and rainwater collection. The blocks are demountable and reusable. The modules are self-supporting during erection, and may be assembled without fasteners.
Owner:POWELL DAVID W
Method and system for intelligently controlling temperature of concretes of dam under construction
InactiveCN102852145AEasy to controlControl precise controlFoundation engineeringTemperature controlWater flow
The invention discloses a method and system for intelligently controlling temperature of concretes of a dam under construction. The system comprises a control device which communicates with a heat exchanging device and a heat exchanging auxiliary device, wherein the heat exchanging device is arranged at inner part or surface of the concrete dam, and is used for exchanging heat with the concrete dam and transmitting collected temperature information of the concrete dam to the control device; the heat exchanging auxiliary device inputs a heat exchanging medium to the heat exchanging device and outputs the medium from the heat exchanging device after the heat exchange; the control device is used for controlling the heat exchanging auxiliary device; and the control device can input a temperature control strategy of each casting bin. By the system and method disclosed by the invention, the temperature of the concrete dam can be detected in real time automatically, individualized temperature control strategies are provided to different casting bins, intelligent learning is performed according to actual conditions on site, and concrete thermal parameters which are the most accurate and realistic are selected for each casting bin, so that the precise control on water flow capacity and / or temperature can be realized, the precision for controlling the concrete dam temperature is high, the data is reliable, labour and water costs can be greatly reduced, and the anti-cracking effect of the dam is good.
Owner:上海高千软件科技有限公司 +2
Joining structure
InactiveUS6857808B1Reduce stiffnessReduce stress concentrationMachine supportsFoundation engineeringStress concentrationPrincipal stress
The present invention provides a joining structure capable of greatly improving the proof stress and the fatigue property by alleviating the stress concentration and residual stress caused by welding heat at one or both ends of a tabular member.In the present invention, one or both ends 4 of a tabular member 3 such as a reinforcing rib, fixed to the surface of a structural member 1 in the direction of the principal stress of the structural member 1 so as to protrude in the shape of T, is / are bent in a direction deviating from the direction of the principal stress and, by this, the rigidity at the end(s) 4 of the tabular member 3 decreases and the stress concentration is alleviated. It is preferable to bend one or both ends of a tabular member 3 in the shape of an gradual curve and to the extent that each bent end is formed at a right angle to the direction of the principal stress. The tabular member may have the shape of a flat plate, or it may be bent so that it has the shape of U or V as a whole. Further, the tabular member may be welded to a structural member or formed as an integral part of a structural member.
Owner:NIPPON STEEL CORP +2
Partially prefabricated modular foundation system
InactiveUS20080072511A1Reliable and readily available designReduce engineering workEngine manufactureFinal product manufactureSteel barTurbine
A wind turbine foundation having a central pedestal, a bottom support slab, and a plurality of prefabricated radial reinforcing ribs. The pedestal and support slab are poured in situ at the site. When the concrete cures the support slab is united to the prefabricated ribs and the ribs are also united to the pedestal. The result is a continuous monolithic foundation wherein loads are carried across the structure vertically and laterally through the continuous structure by doweled and spliced reinforcing steel bars which are integrally cast into the pedestal, ribs and support slab. The slab thus behaves structurally as a continuous slab reducing deflections, improving fatigue conditions and increasing the stiffness of the foundation as well as allowing for the benefits of an economical design.
Owner:AHMED PHULY ENG & CONSULTING
Drainage member with expansion zones
Owner:AMERICAN WICK DRAIN CORP
Moment-resistant building column insert system and method
InactiveUS7637076B2Firmly connectedHigh strengthBuilding roofsFloorsArchitectural engineeringVertical load
The invention is a novel moment-resistant building column insert system for distributing lateral and vertical loads between the column-beam and column-foundation connections. Loads are distributed between the column and beam using a column insert, nut plates and beam end plates incorporated to beam-ends. The column insert is hollow and similar cross-section shape to the building column for inserting there to. The column, column insert, nut plates and endplates have patterns of mounting holes for receiving mounting bolts tightened to nuts held by nut plates. Loads are distributed between the column and foundation using a base plate, column insert, and insert plates integrated with anchor bolts, nuts and washers in a concrete foundation. The base plate having mounting holes is incorporated to the building column bottom end to receive the plurality of anchor bolts there through for fixedly tightening as an exposed end of the column insert fits in the column.
Owner:VAUGHN WILLAIM B
Composite tangled filament mat with overlying liquid moisture barrier for cushioning and venting of vapor, and for protection of underlying subfloor
ActiveUS7096630B1Dampen and minimize noise transmissionCushion and dampen and absorbFloorsFoundation engineeringCushioningWater vapor
A composite mat and sheet structure for installation atop a subfloor to underlie a layer of hardenable, cementicious material such as gypsum concrete or Portland concrete that is poured atop the composite structure to harden in situ. The composite structure includes 1) a mat of substantially uniform thickness defined by an array of entangled, intertwined polymeric filaments that twist and turn at random, that are spaced from each other along a majority of their lengths, that preferably are bonded at their randomly located intersections, and that cooperate to give the mat an open-space character well suited for venting vapor from an area beneath the layer of hardenable cementicious material during hardening or curing thereof; and 2) a sheet of barrier material that overlies the mat, is bonded to the mat, and is pervious to water vapor but impervious to water in liquid form, thereby to permit water in vapor form to escape from the hardenable material through the barrier sheet into the mat and to be vented through the open-space area of the mat while the barrier sheet protects the subfloor from damage by water in liquid form that should be confined atop the barrier.
Owner:MFG IDEAS LLC
Method and apparatus to control seismic forces, accelerations, and displacements of structures
A seismic energy dissipation system for use with structures such as buildings, bridges and the like. The system includes a gravity frame, at least one reaction frame, and connection apparatus for connecting the gravity frame and the reaction frame. The connection apparatus includes springs for setting a period of response and energy dissipation units for dissipating energy within the structure, thus controlling the response of a structure with respect to internal forces, accelerations and deformations due to external excitations such as wind or earthquake.
Owner:TIPPING STEVEN B +1
Sill plate
A sill plate adapted to support drywall above a floor surface to prevent the formation of mold in the drywall. The sill plate has a base section and a first wall associated with the base section. A first shelf is associated with the first wall. The first shelf is adapted to support drywall. The sill plate may also include a second wall associated with the base section where the second wall is opposed from the first wall. The second wall may include a second shelf associated with the second wall. Each of the first shelf and second shelf may extend along a plane parallel to a plane passing through the base section. Drywall may rest on the first shelf prior to being affixed to vertical studs extending from the sill plate.
Owner:CONSTR SOLUTIONS
Wall reinforcing and waterproofing system and method of fabrication
A wall reinforcing system is provided for strengthening of walls formed of masonry or from wood, metal or other structural materials. A basic system comprises utilization of rigid, fiber reinforced polymer plates of a length to extend substantially the full vertical heigth of the wall. These plates incorporate a plurality of filamentary fibers of length to extend the full length of a plate with these fibers formed from carbon, glass or other material exhibiting high tensile strength and are affixed in a cured polymer matrix. A number of these plates are securely fixed to a wall in spaced parallel relationship by a resin bonding agent or by mechanical fastening devices, or by a combination of both. A plate may include a plurality of plates secured in stacked, superposed relationship and ridgidly secured together by a resin bonding agent into a unitary structure. A second system utilizes one or more sheets of flexible fabric-like material that is fabricated with tows of high tensile strength filamentary fibers of carbon, glass or other material. This fabric-like material is secured to the wall by a resin bonding agent with the tows vertically oriented thus utilizing their tensile strength for strengthening of the wall, either alone or in combination with the plates, and providing waterproofing.
Owner:NATIONWIDE REINFORCING +1
Tower adapter, method of producing a tower foundation and tower foundation
A tower adapter is provided, the tower adapter includes a cylindrical portion extending in a longitudinal direction of the adapter, and a first lateral portion extending perpendicularly to the cylindrical portion at a first end thereof and having a plurality of first through-holes. The ratio of a maximum longitudinal extension and a maximum lateral extension of the adapter is smaller than or equal to 1.
Owner:GENERAL ELECTRIC CO
Features
- R&D
- Intellectual Property
- Life Sciences
- Materials
- Tech Scout
Why Patsnap Eureka
- Unparalleled Data Quality
- Higher Quality Content
- 60% Fewer Hallucinations
Social media
Patsnap Eureka Blog
Learn More Browse by: Latest US Patents, China's latest patents, Technical Efficacy Thesaurus, Application Domain, Technology Topic, Popular Technical Reports.
© 2025 PatSnap. All rights reserved.Legal|Privacy policy|Modern Slavery Act Transparency Statement|Sitemap|About US| Contact US: help@patsnap.com
