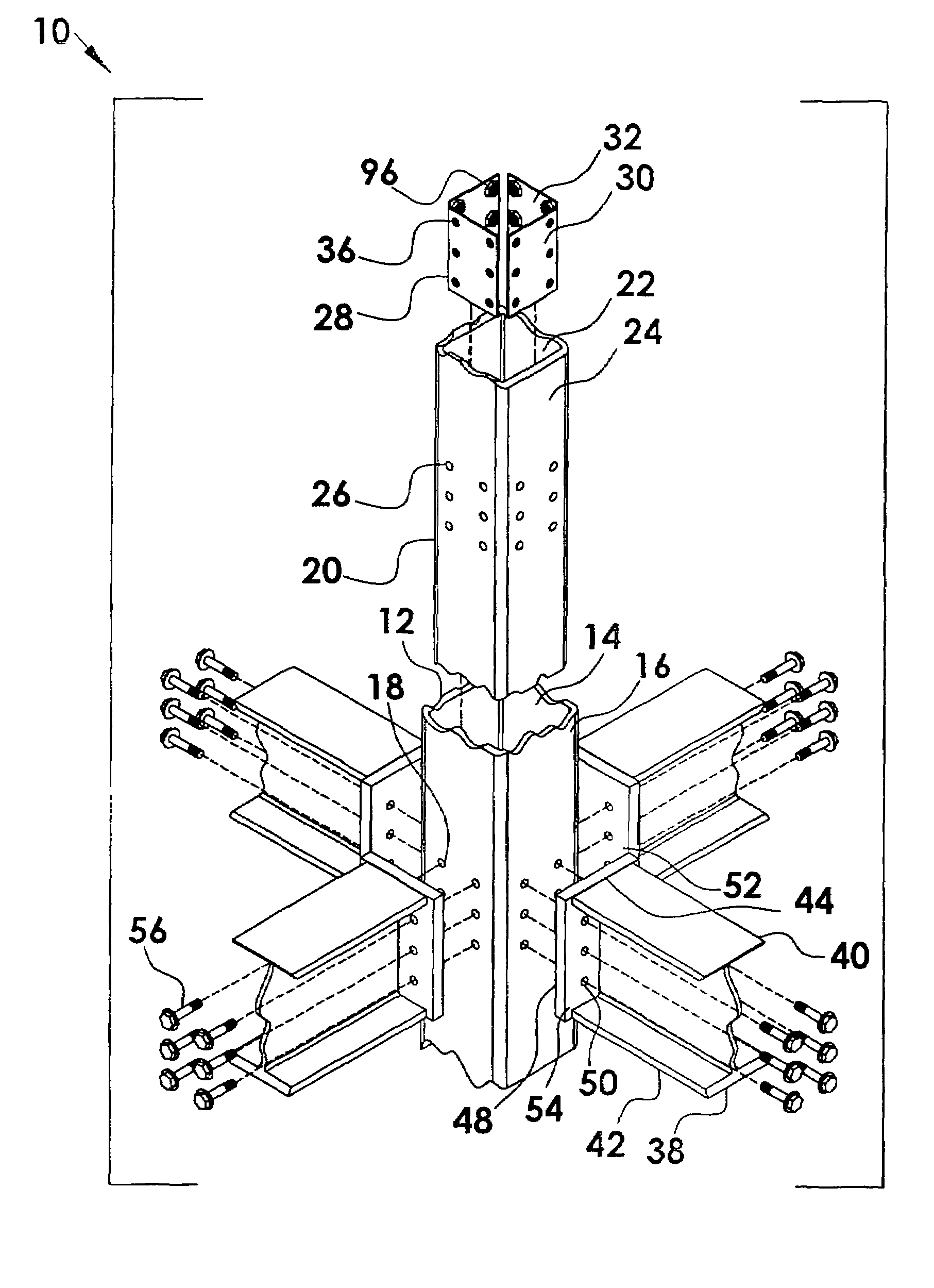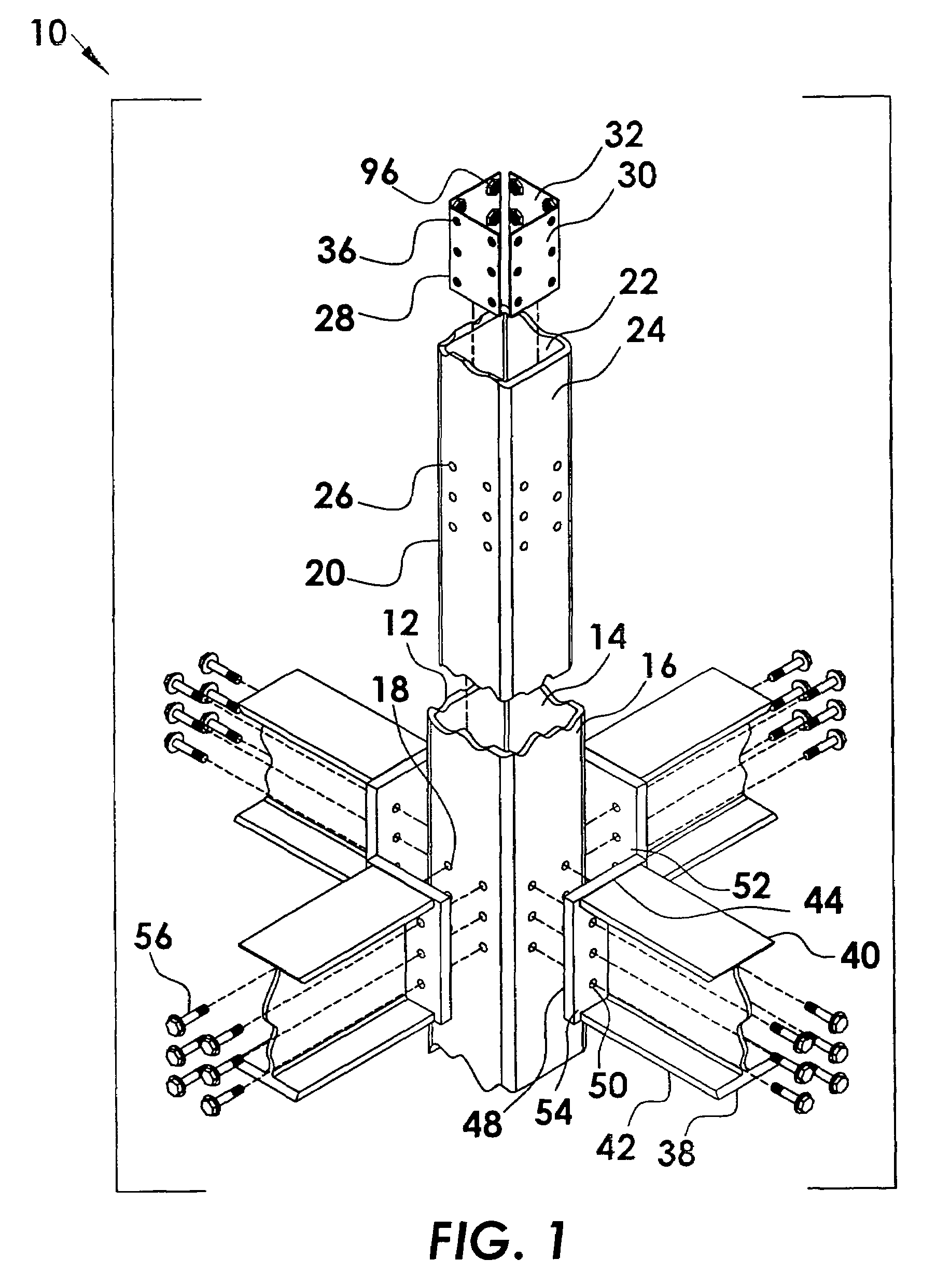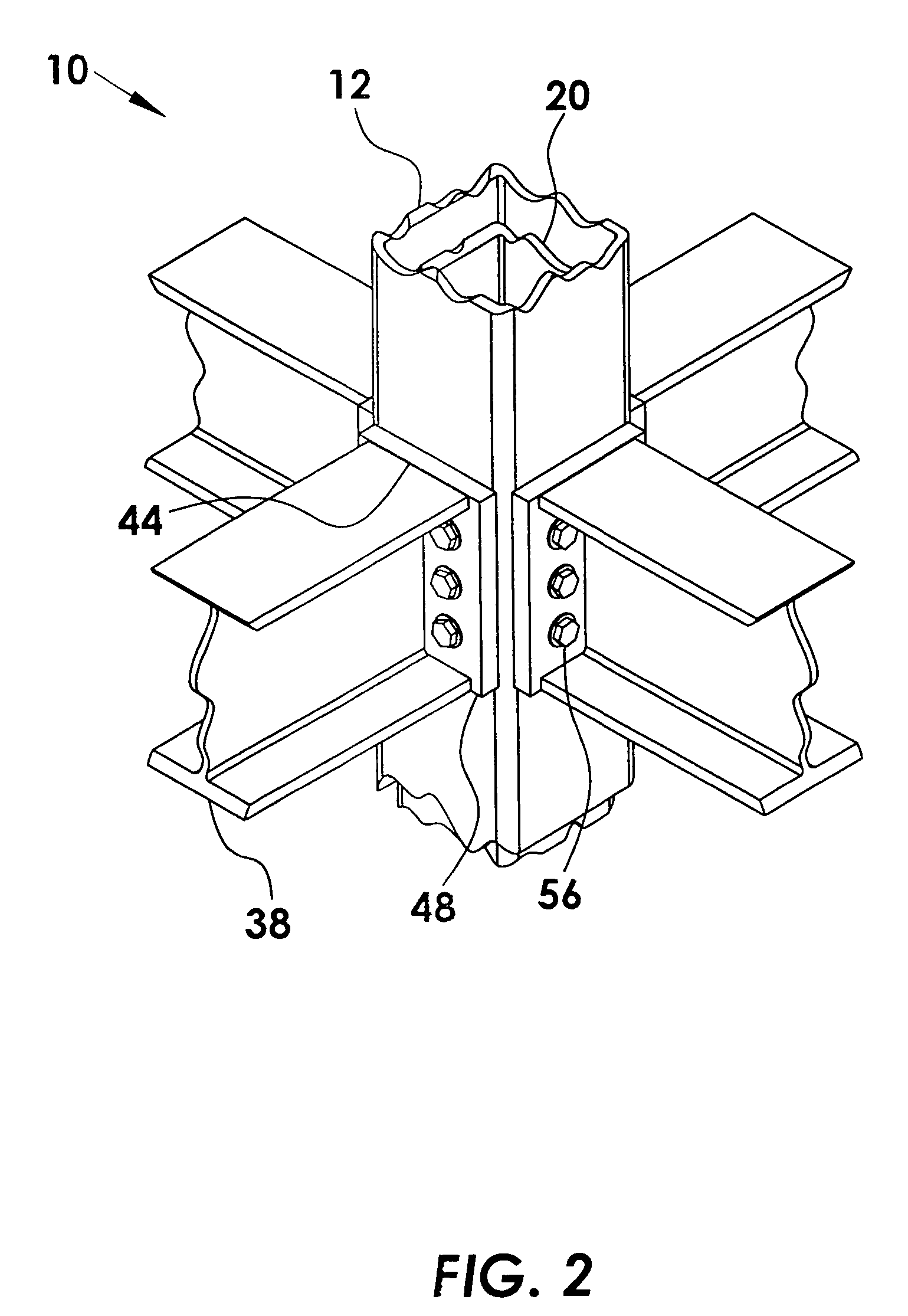Moment-resistant building column insert system and method
a technology of building column and insert system, which is applied in the direction of rod connection, girder, coupling, etc., can solve the problems of high stress on joints, reduced flexibility or impracticability, and reduced flexibility of building columns, so as to improve the strength of building columns and connection strength.
- Summary
- Abstract
- Description
- Claims
- Application Information
AI Technical Summary
Benefits of technology
Problems solved by technology
Method used
Image
Examples
Embodiment Construction
[0037]Described here is a novel moment-resistant building column insert system for distributing lateral and vertical loads between the column-beam and column-foundation connections. The benefits provided by this system are non-welded field connections using bolted connection only. This moment-resistant building column insert system provides strengthening at each level comprising roofs, mid-levels and foundations, where this strengthening is bidirectional and multi-directional.
[0038]Loads are distributed between the building column and beam using a column insert, nut plate assemblies and column plates incorporated to I-beam-ends. The column insert is hollow and of similar cross-section shape to the building column for inserting thereto. The building column, column insert, nut plate assemblies and endplates have patterns of mounting holes for receiving mounting bolts tightened to nuts held by nut plate assemblies. Loads are distributed between the column and foundation using a base pl...
PUM
 Login to View More
Login to View More Abstract
Description
Claims
Application Information
 Login to View More
Login to View More - R&D
- Intellectual Property
- Life Sciences
- Materials
- Tech Scout
- Unparalleled Data Quality
- Higher Quality Content
- 60% Fewer Hallucinations
Browse by: Latest US Patents, China's latest patents, Technical Efficacy Thesaurus, Application Domain, Technology Topic, Popular Technical Reports.
© 2025 PatSnap. All rights reserved.Legal|Privacy policy|Modern Slavery Act Transparency Statement|Sitemap|About US| Contact US: help@patsnap.com



