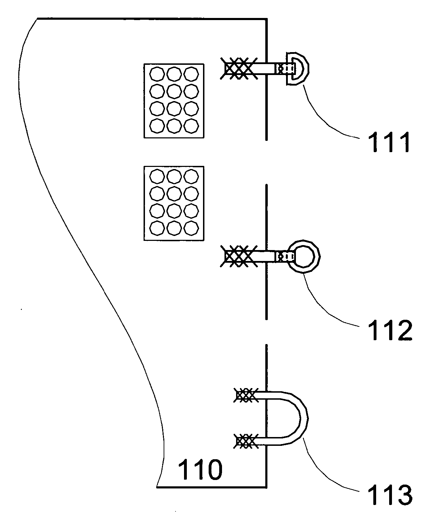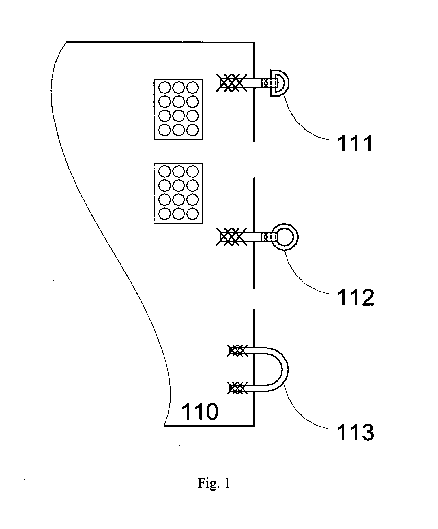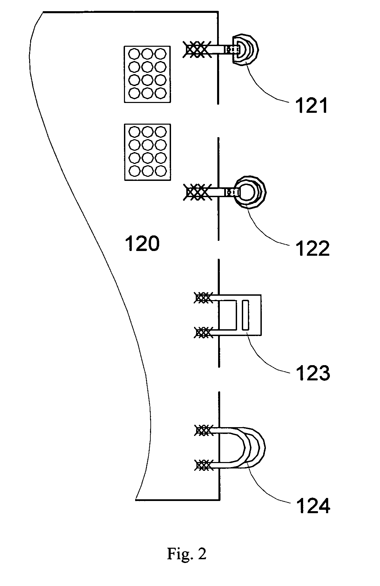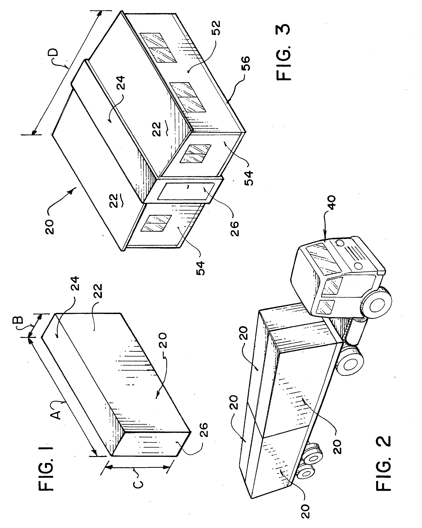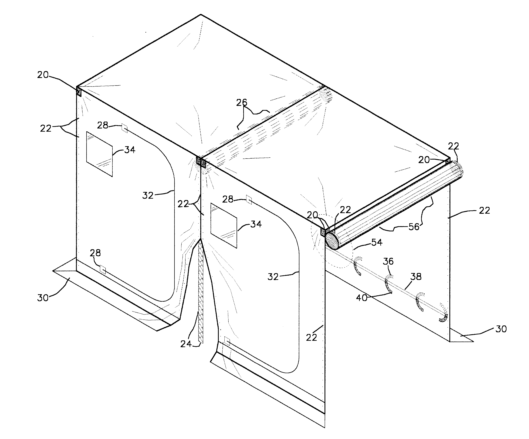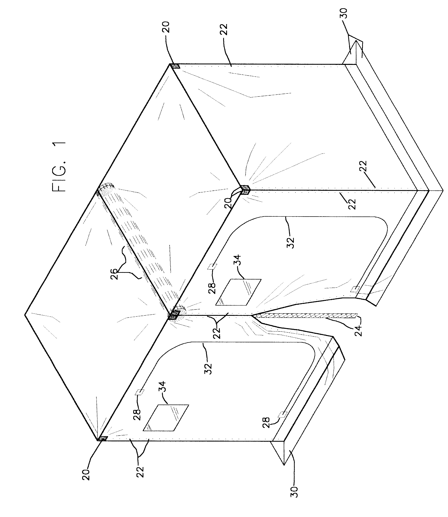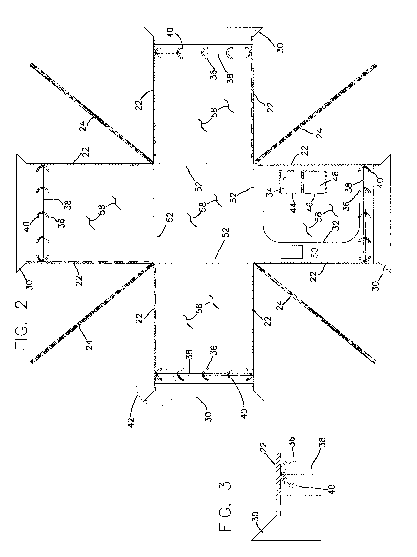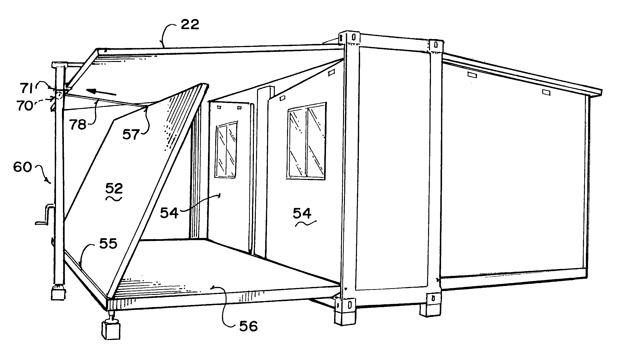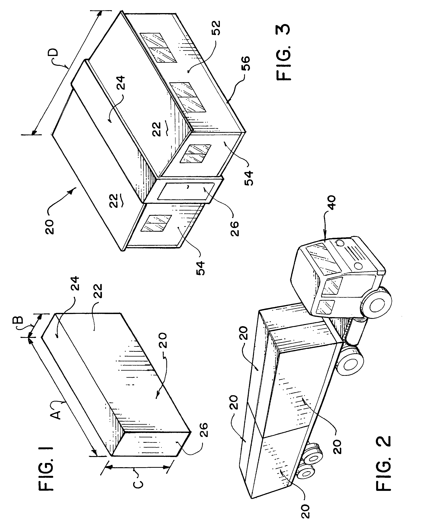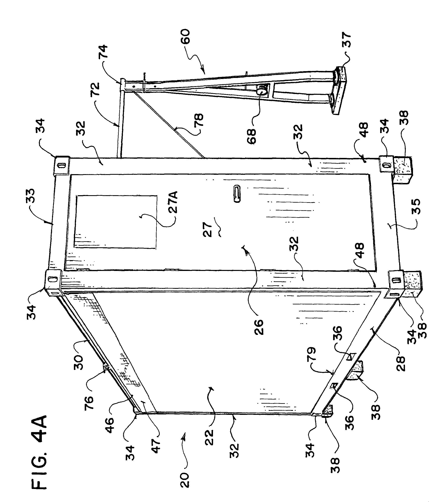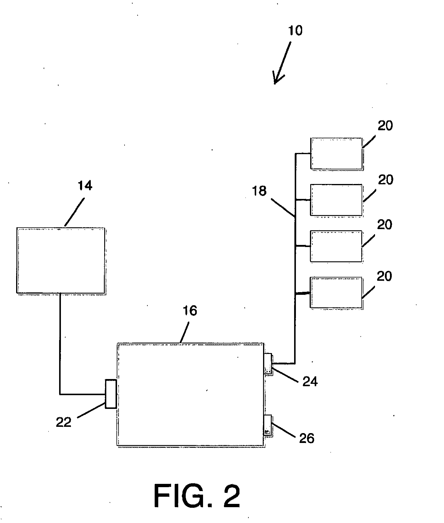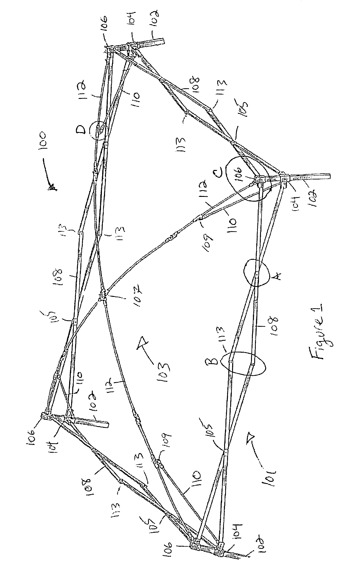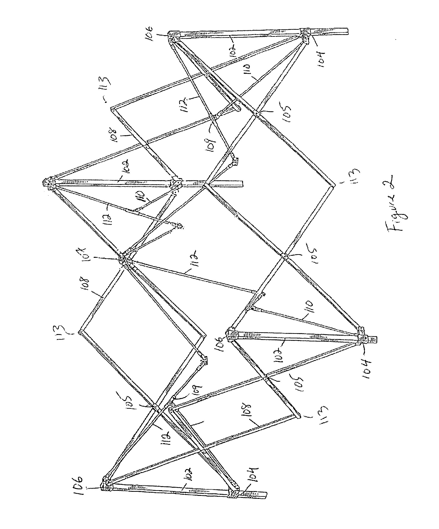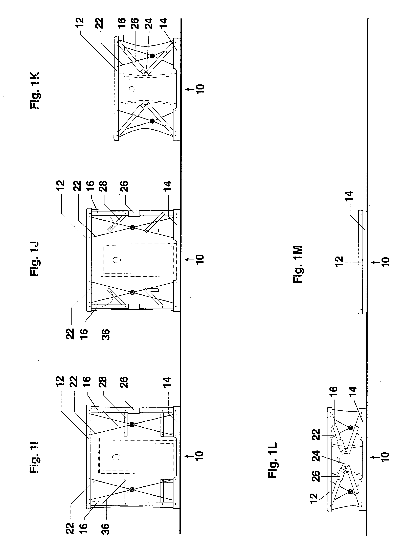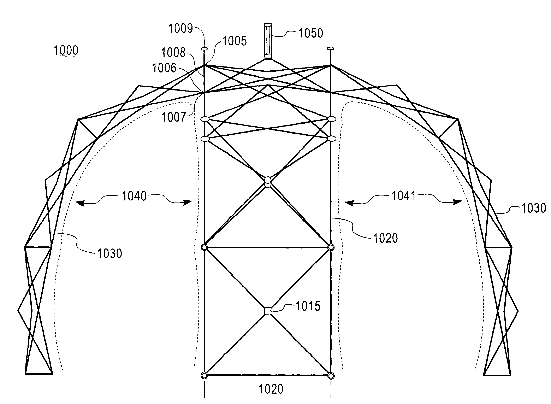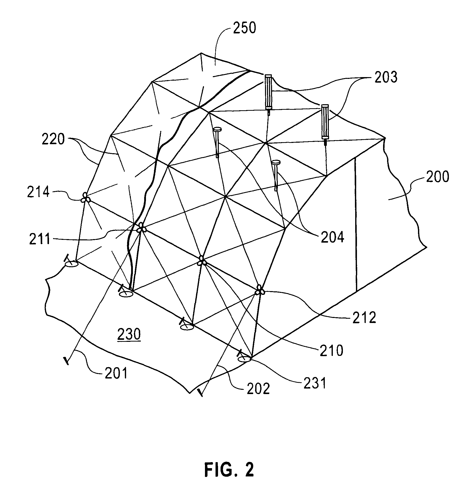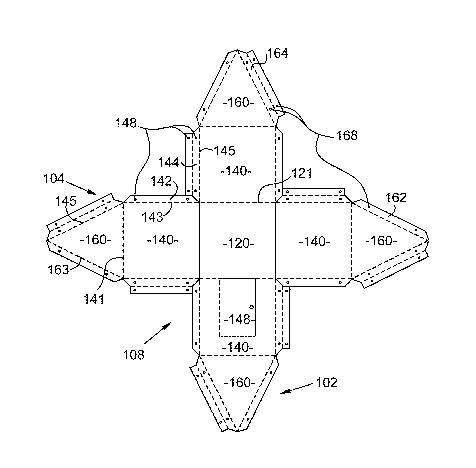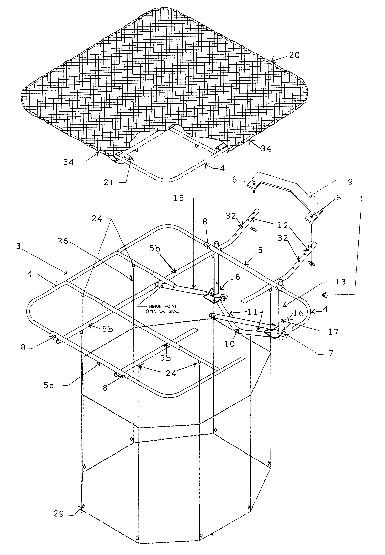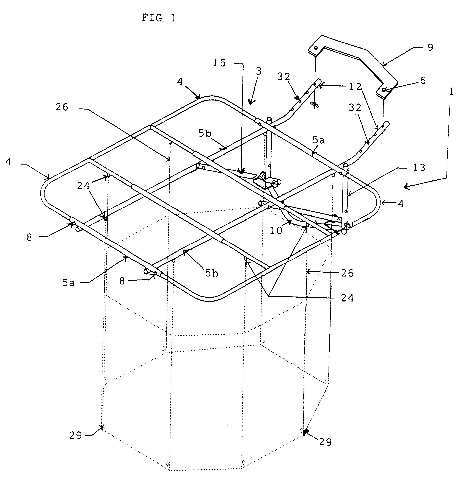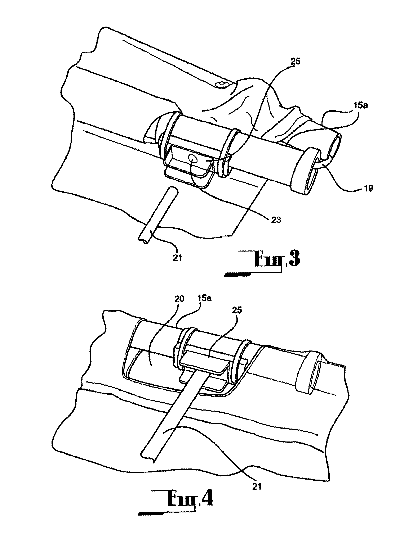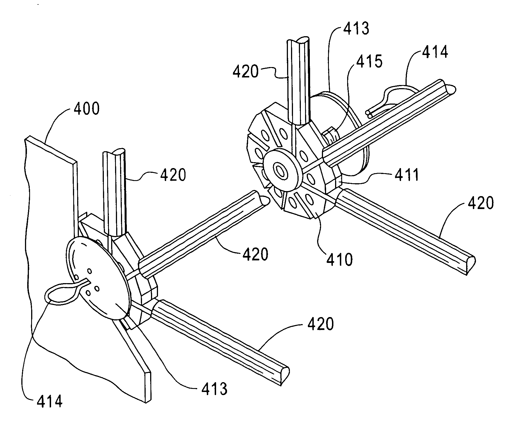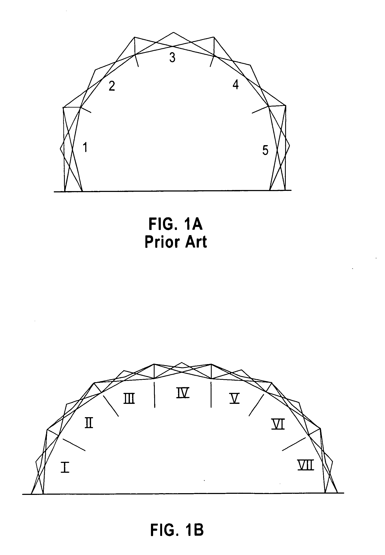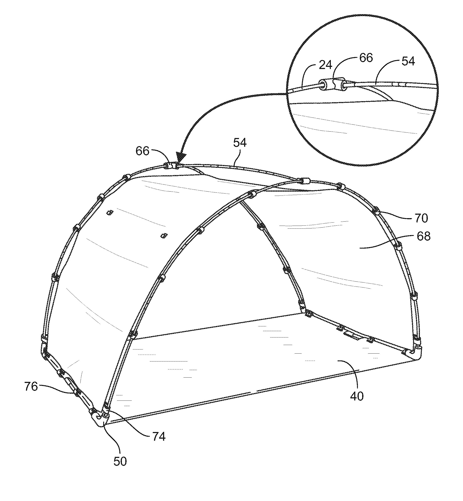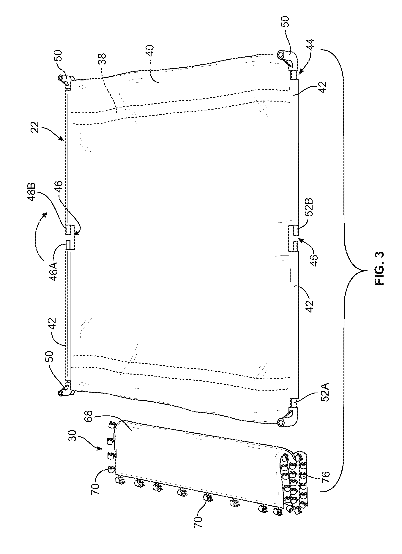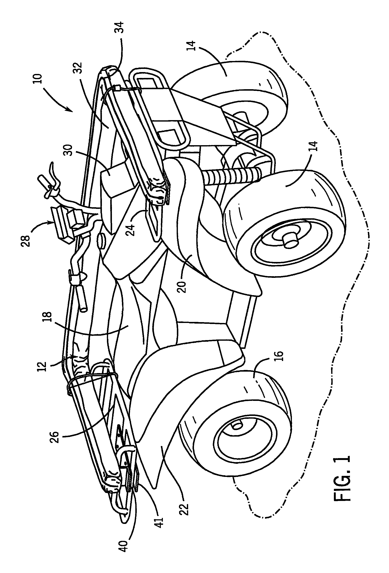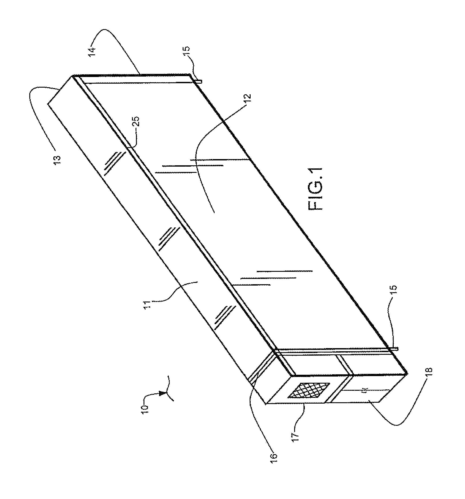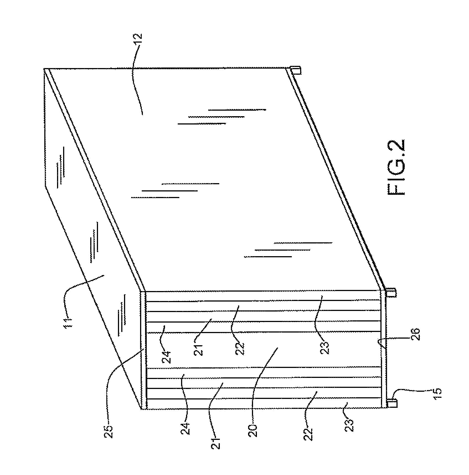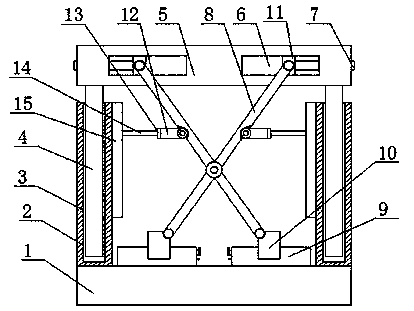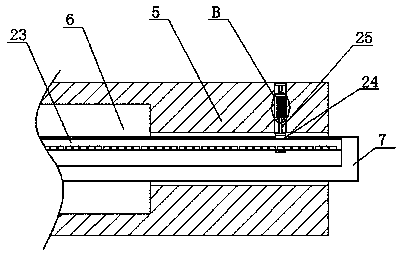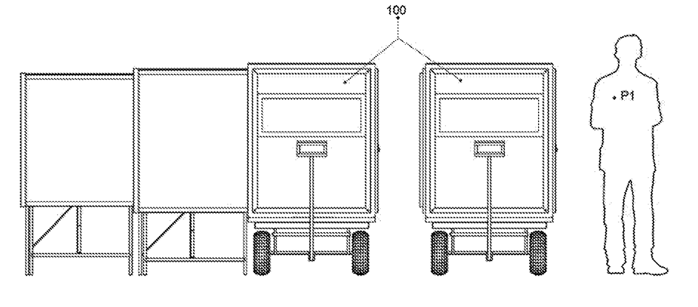Patents
Literature
Hiro is an intelligent assistant for R&D personnel, combined with Patent DNA, to facilitate innovative research.
78 results about "Portable shelter" patented technology
Efficacy Topic
Property
Owner
Technical Advancement
Application Domain
Technology Topic
Technology Field Word
Patent Country/Region
Patent Type
Patent Status
Application Year
Inventor
Portable solar panel with attachment points
InactiveUS20060225781A1High solar efficiencyBatteries circuit arrangementsPV power plantsStrappingEngineering
The present invention discloses a portable solar tarp or a field portable battery charger employing a solar tarp, utilizing flexible solar panels, solar fabric, or solar film. Around the perimeter of the solar tarp is a series of attachment points for straps. The attachment points can be grommets, loops, buckles, hooks, buttons, or grab loops and lines, and to which connected various straps (webbing, line, cord, or cable). The present invention further discloses a versatile, adjustable strapping system utilizing straps, buckles, and hooks. The present invention strapping system can attach almost any object to nearly any other object, such as back packs, luggage, vehicles, boats, permanent and portable shelters and buildings, mechanical equipment, and natural objects such as trees, rocks. The solar panel according to the present invention can have the photovoltaic cells wired individually, or in a single line, because when parts of the photovoltaic system is subjected to shade, or if due to space constraint, parts of the photovoltaic system is covered or folded away, the remaining photovoltaic cells with useable energy are still able to function at peak capacity, since the covered cells will not become an energy drain upon the remaining cells. Further, the photovoltaic system is able to harness all available energy, regardless of the required or desired voltage and / or amperage for the system, thus converting any and all available energy into a useable current to either recharge batteries, or power a load.
Owner:LOCHER STEVE
Collapsible modular shelter for containerized transportation
ActiveUS20090217600A1Facilitate raising of the roof sections and sidesLow floorPublic buildingsLarge containersModular unitModularity
A containerized portable shelter which is small and light enough for helicopter transport but which can also travel through container channels and has increased expandability of the floorspace is provided. It has a fraction (e.g. one-half) the standard ISO width, so that a plurality of modular units can be joined to form a standard ISO container. Two or more modular units can be joined side-by-side and / or end-to-end to form a compound shipping container preferably having ISO freight container characteristics.
Owner:WEATHERHAVEN GLOBAL RESOURCES
Portable shelter's modular shell including displaceable/connectable walls
An outdoor modular shelter shell with simplified connection system comprises a flexible covering having a central portion which overlays a supporting frame. Four displaceable / connectable side panels extend from the central portion to form an enclosure. A tail fastener / wall fastener connection system allows the user to completely displace walls and connect a plurality of shells to form a one room weather proof outdoor shelter with no restrictions between connected shells. Various individual wall panels may be added to transform the shelter from a fishing shelter to a hunting blind. The simplified connection system is very easy to use even with a gloved hand under low light conditions and provides a strong, weather tight, aesthetically pleasing, economical joint between the walls of an individual shelter or a plurality of connected shelters.
Owner:JOPP BRIAN DAVID +1
Collapsible modular shelter for containerized transportation
ActiveUS8166715B2Facilitate raising of the roof sections and sidesLow floorPublic buildingsLarge containersModular unitModularity
A containerized portable shelter which is small and light enough for helicopter transport but which can also travel through container channels and has increased expandability of the floorspace is provided. It has a fraction (e.g. one-half) the standard ISO width, so that a plurality of modular units can be joined to form a standard ISO container. Two or more modular units can be joined side-by-side and / or end-to-end to form a compound shipping container preferably having ISO freight container characteristics.
Owner:WEATHERHAVEN GLOBAL RESOURCES
Modular Portable Energy System
Owner:KORMAN BETTE
Frame and roof system for a portable shelter
A portable shelter framing system is disclosed herein. The portable shelter framing system includes a plurality of vertical support members; a plurality of crossbeam members, each of the crossbeam members configured to be connected between a pair of the plurality of vertical support members without the use of tools; and a plurality of roof frame members, each of the roof frame members configured to be coupled to one of the plurality of vertical support members or one of the plurality of crossbeam members without the use of tools. In one or more embodiments, the portable shelter framing system further includes a plurality of connecting members, each of the connecting members configured to couple a respective one of the plurality of roof frame members to a respective one of the plurality of vertical support members or to a respective one of the plurality of crossbeam members without the use of tools.
Owner:SUNJOY INDS GROUP
Frame and roof system for a portable shelter
A portable shelter framing system is disclosed herein. The portable shelter framing system includes a plurality of corner support members; a plurality of crossbeam members, each of the crossbeam members configured to be connected between a pair of the plurality of corner support members without the use of tools; and a plurality of roof frame members, each of the roof frame members configured to be coupled to one of the plurality of corner support members or one of the plurality of crossbeam members without the use of tools. In one or more embodiments, the portable shelter framing system further includes a plurality of connecting members, each of the connecting members configured to couple a respective one of the plurality of roof frame members to a respective one of the plurality of corner support members or to a respective one of the plurality of crossbeam members without the use of tools.
Owner:SUNJOY INDS GROUP
Collapsible frame for portable shelter
InactiveUS7584763B2Rapid deploymentErected quickly and foldedTents/canopiesSupporting systemMechanical engineering
A portable shelter having a frame that is separately collapsible in a transverse direction and a longitudinal direction of the shelter to facilitate transportation and storage of the shelter. The frame includes a plurality of ribs, each rib comprising two support legs and at least three roof members forming a generally inverted U-shape when in an erect configuration. The support legs and the roof members are connected with foldable joints such that each rib may be collapsed in the transverse direction to a collapsed configuration wherein width of the rib is narrower in the collapsed configuration than when in the erect configuration. The frame also includes a wall support system connecting adjacent ribs. The wall support system is collapsible in the longitudinal direction to adjust the relative position between adjacent ribs.
Owner:TBA CORP
Portable shelter with rolling element bearings
InactiveUS7044146B2Easy to unfoldNot reduce tent headroomTents/canopiesCouplings for rigid shaftsRolling-element bearingEngineering
The present invention provides an improved portable shelter frame having upwardly extending support poles and linkage assemblies connecting the poles. Within the joints of the linkage assemblies are rolling element bearings to reduce joint friction and provide reinforcement support to the shelter frame.
Owner:VARIFLEX +1
Portable shelters, related shelter systems, and methods of their deployment
InactiveUS8042562B1Easy to transportQuicker timeframeHuman health protectionBuilding roofsEngineeringPortable shelter
Owner:NEWCO SHELTER CORP +1
Collapsible shelters with and without a floating hub
Collapsible portable self-supporting shelter structures having from at least two component quad sections to seven or more component quad sections, which joined end to end form the width of the structure; and, said entire component sections optionally being joined side to side form a desired depth of the portable shelter. The resulting structure is a collapsible self-supporting prefabricated deployable shelter having a clear span interior without supporting columns.Some versions of the collapsible portable self-supporting shelter structure due to its configuration may optionally contain a floating hub which is a top element extending above the structure's standard exterior matrix frame. The floating hub forms a high pitch atop the shelter, which high pitch causes the fabric, which covers the matrix frame, to be maintained in a taut downward-sloping condition over the shelter top surface so no rain or snow collects in the fabric at the top of the shelter.
Owner:HDT EXPEDITIONARY SYST INC
Portable shelter
A portable shelter may be provided with ground assembly, flex poles, and a cover assembly. The ground assembly may include a ground sheet or pad having rigid elements, such as metal ground poles along opposite sides. The ground poles may extend through sleeves on the ground sheet. The ends of the flex poles can be attached to fittings on the ends of the ground poles, with the flex poles flexed into an arc when the shelter is set up. The cover assembly includes a flexible cover made for example of fabric effective at blocking sunlight. Flex pole attachment devices, such as snap-on clamp fittings, may be spaced apart along opposite ends of the cover for attaching the cover onto the flex poles. Ground pole attachment devices may be spaced apart along opposite sides of the cover for attaching the cover to the ground poles.
Owner:PARSONS WILLIAM +1
Portable corrugated plastic shelter
A portable shelter made from two corrugated plastic sheets. Each sheet has score lines that define a floor panel, two wall panels, and two roof panels. The two sheets are overlapped, and the panels are bent along the score lines to form the walls and roof. Each panel is secured to the adjacent panel with tabs and seam members to form standing seams that are secured by fasteners. An opening in the roof provides ventilation, while a cap over the opening blocks precipitation from entering. The entire structure is secured in place with stakes that are inserted through the floor into the ground. Solar panels can be affixed to the shelter to provide electrical power.
Owner:HAZLETT DAVID
Portable rain shelter
InactiveUS6499496B1Easy to carryImprove protectionBuilding roofsWalking sticksTension memberCompression member
A portable shelter for a tree blind including an upper tree gripping bracket and a tension member extending from the upper tree gripping bracket and operatively connecting to an overhead frame. A vertical spacing member maintains a vertical distance between the upper tree gripping bracket and a lower tree gripping bracket. A compressive member extends between the vertical spacing member and the overhead frame and the compressive member is adjustable relative to the vertical member. A rain fly covers the overhead frame.
Owner:YOUNG FREDDIE W
Collapsible portable shelter
A collapsible portable shelter including at least a first strut and a second strut, each strut being resiliently flexible, a panel formed of a flexible material coupled with the first strut and the second strut, and an anchoring member for anchoring the panel relative to a surface. The first strut is received along a first side of the panel and the second strut is received along a second side of the panel, the second side opposing the first side. The first strut and the second strut each has a portion extending beyond a third side of the panel. A portion of each of the first strut and second strut is to be received in the surface to resist lateral movement of said part received in the ground. The orientation of the panel with respect to the surface can be readily varied by adjusting the anchoring.
Owner:NICHOLS JOHN ALEXANDER
Collapsible shelters with and without a floating hub
Collapsible portable self-supporting shelter structures having from at least two component quad sections to seven or more component quad sections, which joined end to end form the width of the structure; and, said entire component sections optionally being joined side to side form a desired depth of the portable shelter. The resulting structure is a collapsible self-supporting prefabricated deployable shelter having a clear span interior without supporting columns.Some versions of the collapsible portable self-supporting shelter structure due to its configuration may optionally contain a floating hub which is a top element extending above the structure's standard exterior matrix frame. The floating hub forms a high pitch atop the shelter, which high pitch causes the fabric, which covers the matrix frame, to be maintained in a taut downward-sloping condition over the shelter top surface so no rain or snow collects in the fabric at the top of the shelter.
Owner:HDT EXPEDITIONARY SYST
Shelter expandable component supports
A portable shelter including an expandable component and an expandable component support. The expandable component including at least one structural element, e.g., a wall, configured to extend from, and retract into, an opening in a wall of the portable shelter. The expandable component support including a first non-roller bearing assembly affixed to the portable shelter to bear at least a portion of the weight of the at least one structural element.
Owner:PIKE RICHARD S +2
Anchoring system for portable shelters and the like
Disclosed is an anchoring system for a portable shelter that includes a plurality of anchor assemblies each having a support surface for supporting one of the legs of the portable shelter above the ground when the leg rests on the support surface such that the anchor assemblies are positionable under the legs of the portable shelter to support the portable shelter above the ground. Each anchor assembly includes a container, a retainer and an attachment. The container forms a hollow interior space for holding weighting material and has a removable lid forming the support surface. The retainer blocks the leg from sliding off of the support surface. The attachment includes an anchor plate located within the hollow interior space and below the weighting material and a cable extending from the anchor plate and out of the container for attachment to the tensioning line
Owner:DOELL GLENN E
Portable shelter lantern and heater stand
A light weight, knockdown, portable lantern and heater stand for use in a collapsible, foldable, portable shelter is described. The support structure of the stand is made from hollow tubular material. An arched shaped planar base is attached to a support pole extending vertically upwards to a right-angled bend continuing with a horizontal support section which terminates with a beam clamp. The beam clamp attaches to the roof beam of the portable shelter. A disassembly means is located near the middle of the vertical support. A vertical adjustment means is slidably located in the vertical support, and a horizontal adjustment means is slidably located in the horizontal support. A heater support bracket is attached to the vertical support and a lantern support loop is attached to the horizontal support. A double ended article hook and a heater safety chain is attached to the vertical support. The assembled stand will support a lantern and a heater plus additional items above the floor. The disassembled stand will lie inside a collapsed and folded portable shelter for storage and transportation.
Owner:ARMSTRONG SR DENNIS W
Portable shelter structure
A portable shelter for providing cover over an area, wherein the shelter is coupleable to a structure, the portable shelter comprising a first base member and a second base member, each of which are coupleable to the structure; two subframe assemblies, each subframe assembly comprising a vertical support member having a first end and a second end, wherein the first end is coupleable to a respective base member, at least two arm members, each having a first end and a second end, wherein the first end of each respective arm member is pivotally coupled to the second end of vertical support member, at least two brace members, each having a first end and a second end, each respective first end being coupled to the vertical support member and each respective second end being pivotably coupled to a respective arm member, a first coupling arrangement for pivotably coupling the respective first end of each arm member to the second end of the vertical support member, a second coupling arrangement, slideably coupled to the vertical support member, for coupling the respective first end of each brace member to the vertical support member; and a canopy supporting assembly coupled to the two subframe assemblies, wherein the canopy supporting assembly supports a canopy and provides cover over the area.
Owner:SHELTERLOGIC
Collapsible portable shelter
A portable shelter includes a collapsible frame movable between a collapsed configuration and a constructed configuration. The frame includes a plurality of poles. Each pole defines a terminal end. A skin is configured to cover the frame to at least partially define a space within the frame in the constructed configuration. The skin is further configured to receive the terminal end of each pole. A base is configured to define a floor of the shelter. At least a portion of the base is releasably coupled to the skin.
Owner:NORTHPOLE
Panelized portable shelter
A modular, panelized 12-foot wide shelter that has a standard 20-foot length. The shelter has a number of premade frame panels that are assembled over a deck floor. An outer covering of hard, 0.040″ black ABS sheeting, which can be painted, is applied to the frame. The walls, roof arches, and end panels can be insulated to reduce or eliminate condensation. The floor is insulated as a standard feature. Each wall / roof section has one 5,000 pound rated galvanized anchor ring attached for tie-downs in windy locations, if needed. Because the entire shelter fits on a single pallet, it can be transported to remote sites by various methods—trucks, barges, helicopters, or snowmobiles. The shelter can be assembled by two workers in less than a day using simple tools. The structure is designed to be transported by truck, helicopter or snowmobile.
Owner:WEBB STEPHEN C +3
Portable shelter
A portable shelter may be provided with ground assembly, flex poles, and a cover assembly. The ground assembly may include a ground sheet or pad having rigid elements, such as metal ground poles along opposite sides. The ground poles may extend through sleeves on the ground sheet. The ends of the flex poles can be attached to fittings on the ends of the ground poles, with the flex poles flexed into an arc when the shelter is set up. The cover assembly includes a flexible cover made for example of fabric effective at blocking sunlight. Flex pole attachment devices, such as snap-on clamp fittings, may be spaced apart along opposite ends of the cover for attaching the cover onto the flex poles. Ground pole attachment devices may be spaced apart along opposite sides of the cover for attaching the cover to the ground poles.
Owner:PARSONS WILLIAM +1
Chair canopy system
InactiveUS20120192905A1Ensure full coverageBarrier between the individual and airborne allergensTents/canopiesWheelchairs/patient conveyanceWheelchairRun Errand
Chair canopy system is a universal device that preferably attaches to the back of a manual or electric wheelchair, scooter, or chair. The device may be operated by manual means or electrically. This product allows the operator to handle daily activities and responsibilities while being protected from the elements. Disabled individuals will appreciate the protection from rain, snow, sun, and wind while running errands or attending recreational outdoor events. The portable shelter connects to the vehicle and is then pulled up and over to substantially ensure coverage of the operator. This product can be used to protect individuals from various kinds of weather and can also provide a barrier between the individual and airborne allergens and pollutants.
Owner:BOSS ANTHONY
ATV supported shelter
A portable shelter includes at least one mounting plate fixedly secured to a support surface on opposite sides thereof. A wraparound attachment bracket is slidably connected on each of the mounting plates. A tubular framework assembly having a fabric covering attached thereto is swingably mounted on each attachment bracket between a collapsed, storage position and an extended, erect position adjacent the support surface. The support surface is preferably located on either an ATV or truck.
Owner:ATV CABS
Portable shelter
InactiveCN104674949ASimple structureEasy to assemble and disassembleBuilding constructionsEngineeringStructural framework
The invention relates to a portable shelter. The portable shelter comprises a structural framework, a wall panel, a floor board and a roof panel, wherein the wall panel, the floor board and the roof panel are arranged on the structural framework; the structural framework comprises a bottom framework, a top framework, upright posts arranged between the bottom framework and the top framework, the wall panel, the floor board and the roof panel; the bottom framework is provided with a bottom end beam, a bottom side beam, a brace and a bottom frame basic node component; the bottom end beam and the bottom side beam are arranged on the bottom frame basic node component in an inserting way and are fastened to the bottom frame basic node component; the top framework is provided with a beam and a top frame basic node component; the beam is arranged on the top frame basic node component in an inserting way and is fastened to the top frame basic node component. The moveable room is simple in structure and convenient to assemble and disassemble, the space can be optionally expanded, and has certain strength and safety; meanwhile, cost can be also be saved, and the portable shelter is convenient to move; the space of the moveable room can be expanded by expanding the node components, so that the practicability is high; the portable shelter can be popularized in the actual life.
Owner:SHENYANG JIANZHU UNIVERSITY
Collapsible portable shelter unit
ActiveUS9187894B2Strong and resistant to and water infiltrationStopping water or wind infiltrationTents/canopiesSpecial buildingCollapse modeHigh intensity
A collapsible portable shelter unit when in the collapsed mode is light and compact to make transport and storage convenient, but when opened provides an enclosed space that can be used for various purposes, which has an integrated high strength structured frame by the action of the interlocking extrusions which also provide resistance to water and wind infiltration. As needed, exterior windows and doors, air conditioning, electrical supply and other customization as required by the users' needs.
Owner:ELITE ALUMINUM CORP
Fabricated shear wall structure provided with steel plate mesh wrapped with concrete and based on prefabricated steel structure
The invention belongs to the field of shear walls, and particularly relates to a fabricated shear wall structure provided with a steel plate mesh wrapped with concrete and based on a prefabricated steel structure. Aiming at solving the problems that in the existing process of constructing a portable shelter, steel pipes are only usually utilized for supporting, thus the simple anti-seismic effectis achieved, the structure of the portable shelter is simple, and thus when the portable shelter is used, certain risk factors exist, the following scheme is put forward, the fabricated shear wall structure comprises a bottom beam, two limiting columns are symmetrically and fixedly mounted at the top of the bottom beam, and limiting grooves are formed in the tops of the limiting columns. Accordingto the fabricated shear wall structure, operation is easy, by simultaneously rotating two connecting screw rods, an upper beam can move longitudinally, thus the spacing between the upper beam and thebottom beam can be matched with the height of the portable shelter, then concrete is poured, thus the portable shelter can be supported, the supporting strength is greater than the supporting strength of an existing steel pipe, the fabricated shear wall structure has the good anti-seismic property, and thus corresponding potential safety hazards can be eliminated.
Owner:FUJIAN XINSHENG STEEL IND
Portable shelter
InactiveUS20180258658A1Special buildingVehicle with living accommodationEmbedded systemPortable shelter
A portable shelter that can be towed by a single adult human. The portable shelter can have a retracted configuration and an extended configuration. The portable shelter is modular and can be conjoined into multiple units.
Owner:CRUZ JOHN PATRICK
Deployable portable shelter
A shelter has a packaged configuration and a deployed configuration. The shelter has four panels, each with four edges and two faces. The first and fourth panels have a rectangular shape, and the second and third panels have a quadrangle shape. The relationship of panel edge lengths and angles of the quadrangle shelter panels create a sturdy enclosure that is easy to erect, manipulate, and reconfigure. Furthermore, the shelter may be erected by rotating the panels into place via pivotal connections between the panels and optionally through the use of a lever arm.
Owner:UNIV OF NOTRE DAME DU LAC
Features
- R&D
- Intellectual Property
- Life Sciences
- Materials
- Tech Scout
Why Patsnap Eureka
- Unparalleled Data Quality
- Higher Quality Content
- 60% Fewer Hallucinations
Social media
Patsnap Eureka Blog
Learn More Browse by: Latest US Patents, China's latest patents, Technical Efficacy Thesaurus, Application Domain, Technology Topic, Popular Technical Reports.
© 2025 PatSnap. All rights reserved.Legal|Privacy policy|Modern Slavery Act Transparency Statement|Sitemap|About US| Contact US: help@patsnap.com
