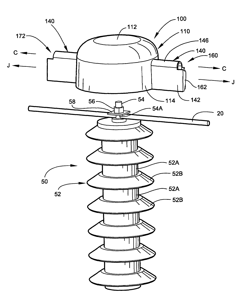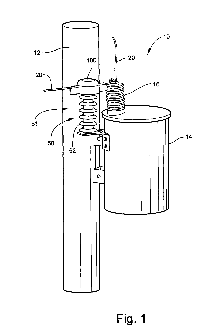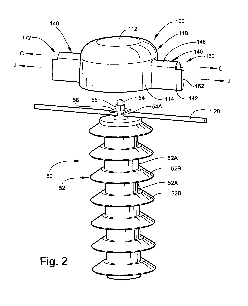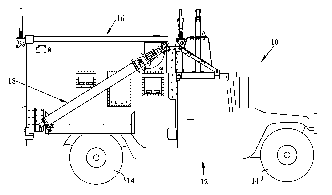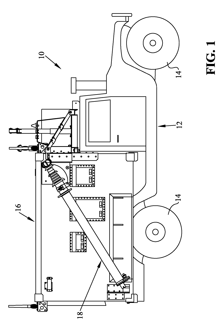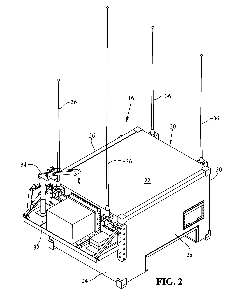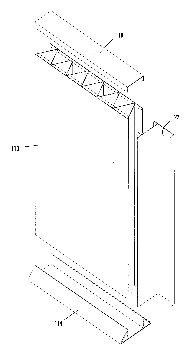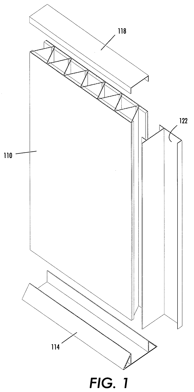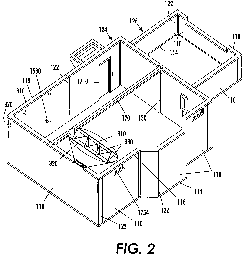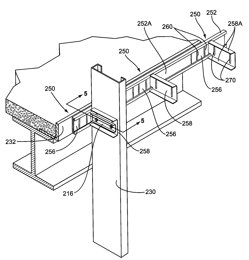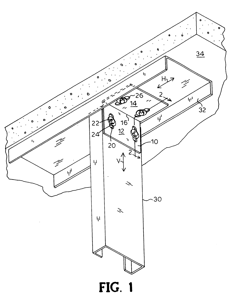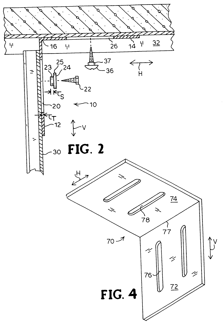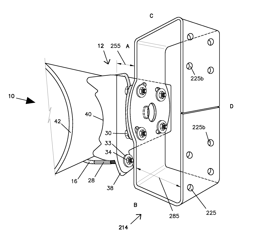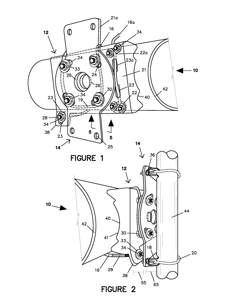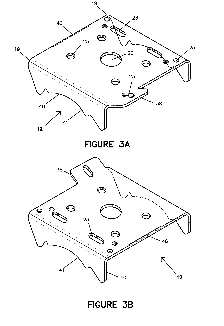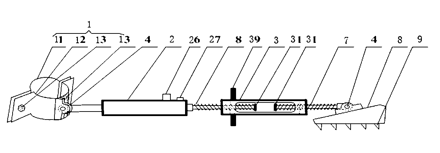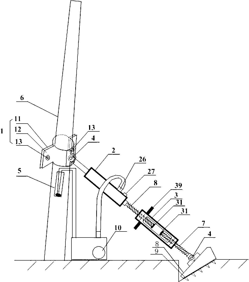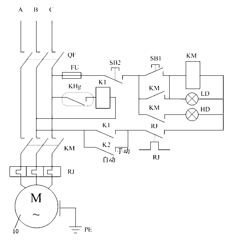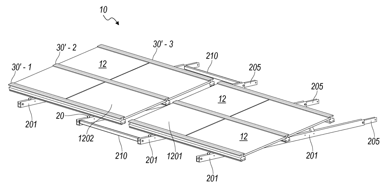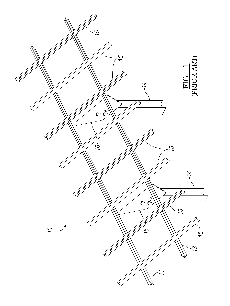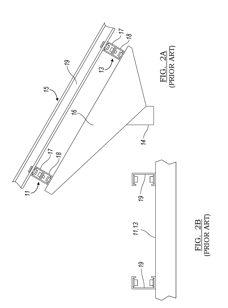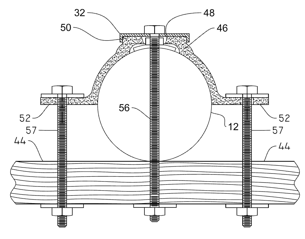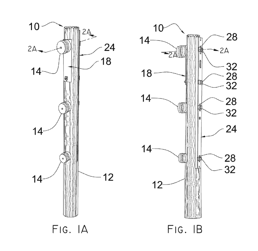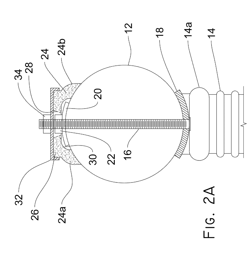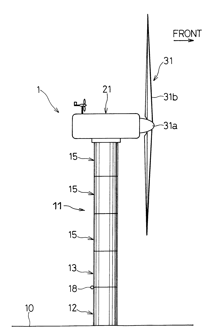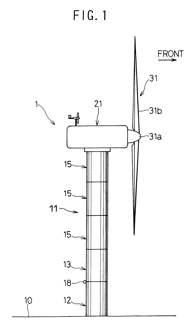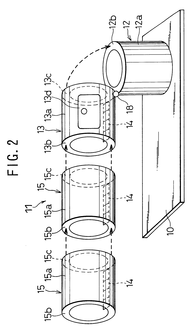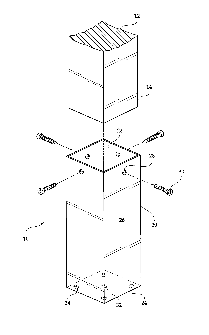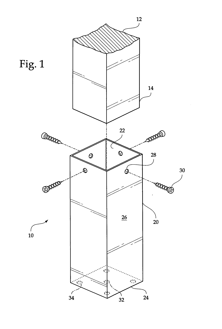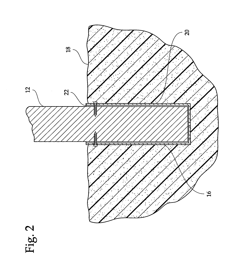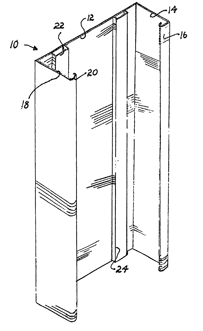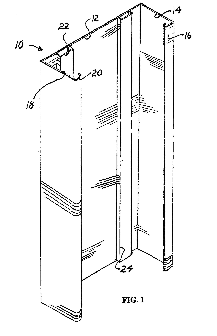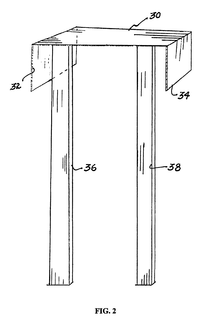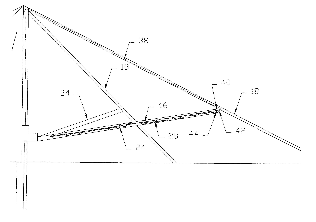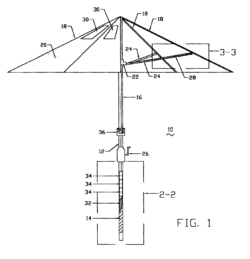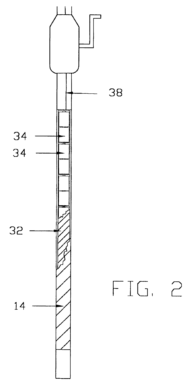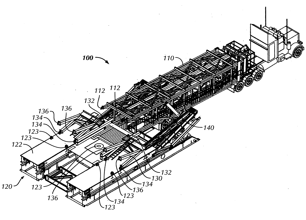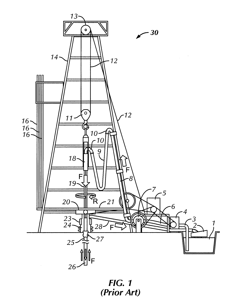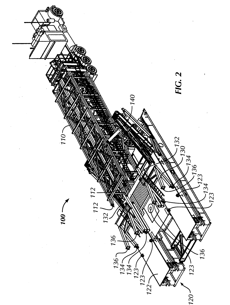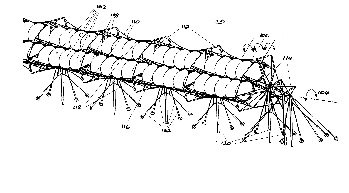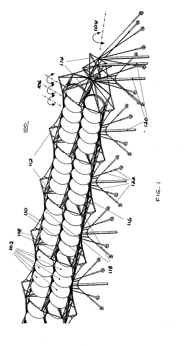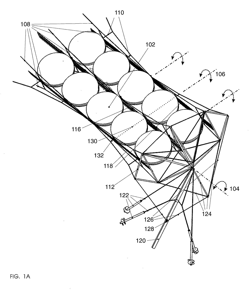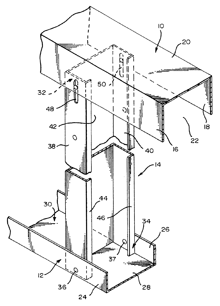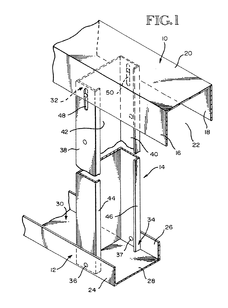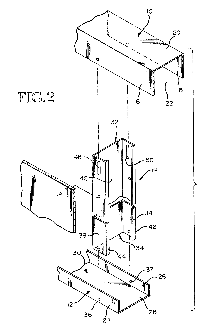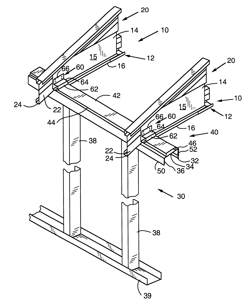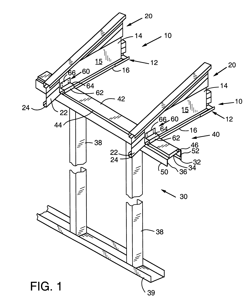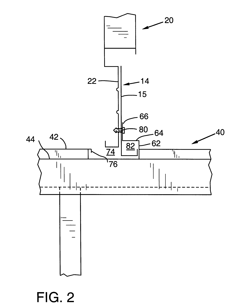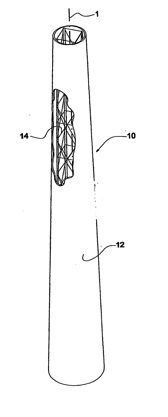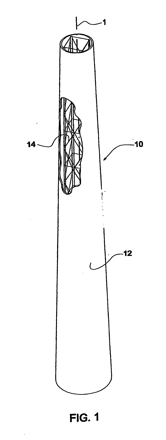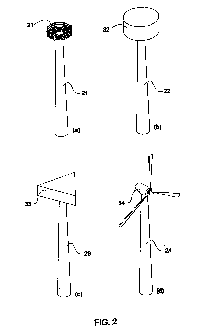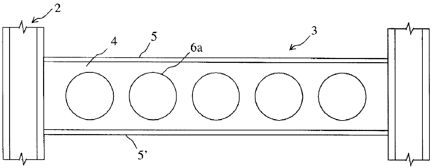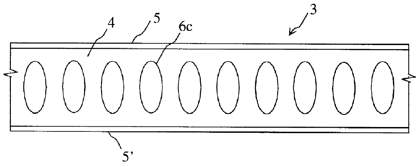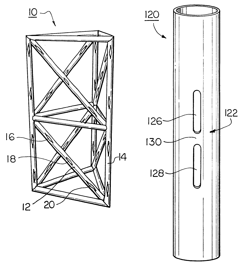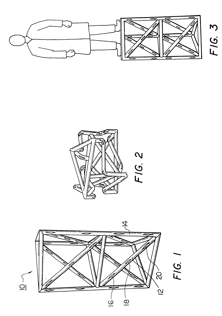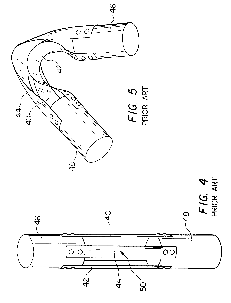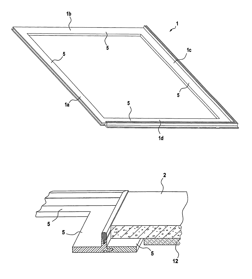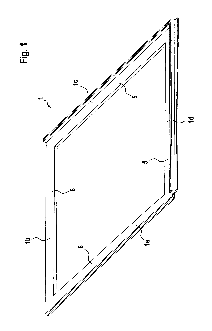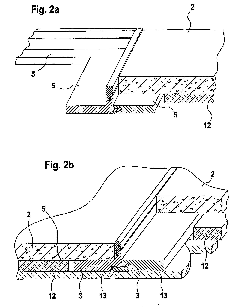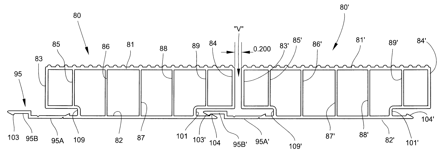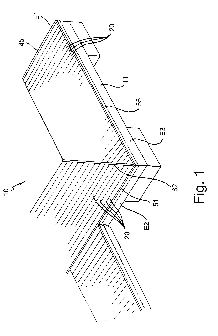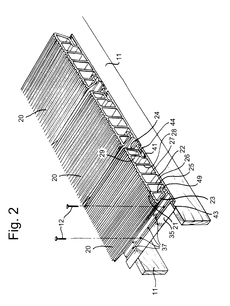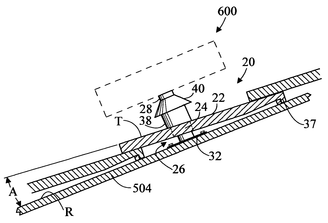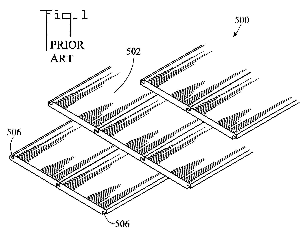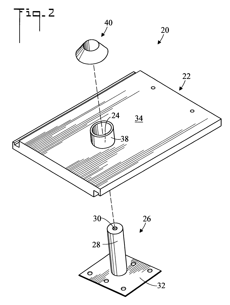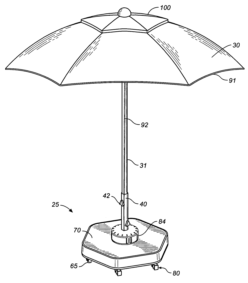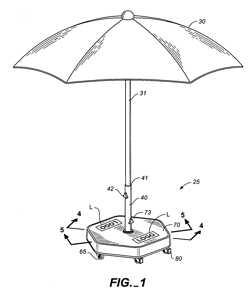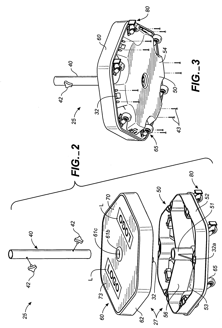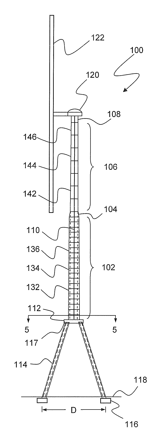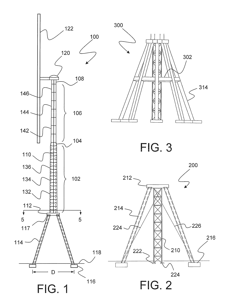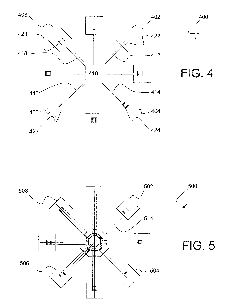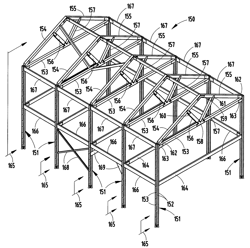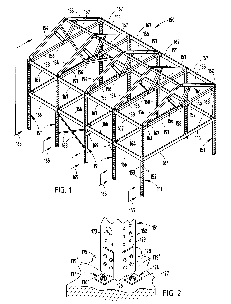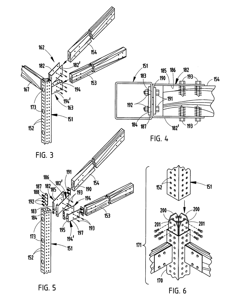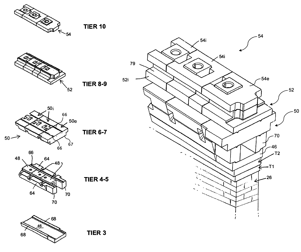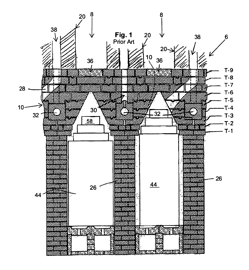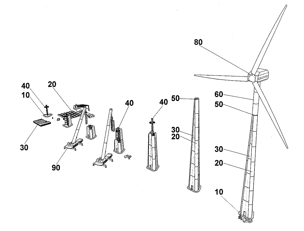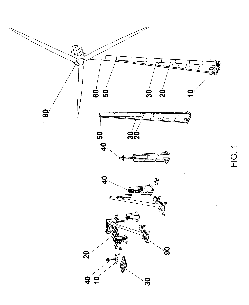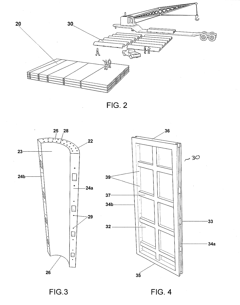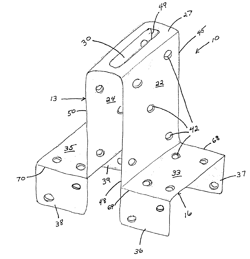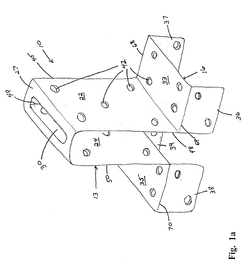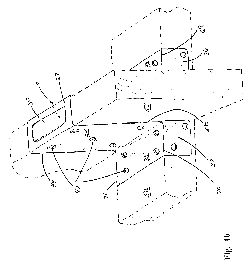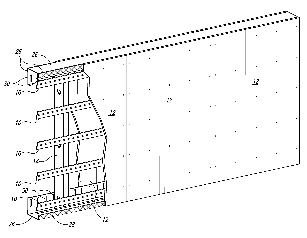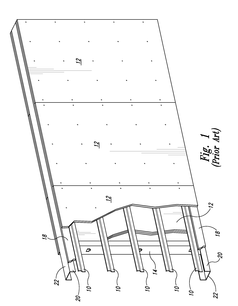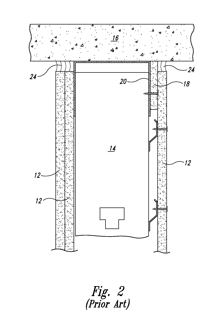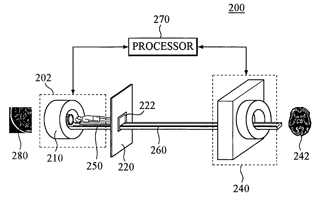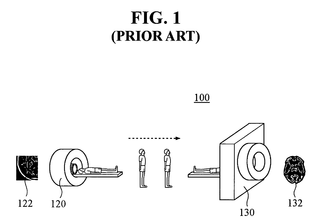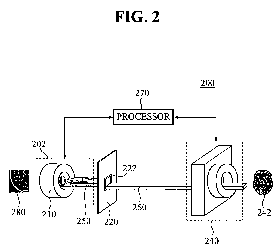Patents
Literature
Hiro is an intelligent assistant for R&D personnel, combined with Patent DNA, to facilitate innovative research.
12798results about "Towers" patented technology
Efficacy Topic
Property
Owner
Technical Advancement
Application Domain
Technology Topic
Technology Field Word
Patent Country/Region
Patent Type
Patent Status
Application Year
Inventor
Covers for distribution lines and insulators
ActiveUS7297869B2Maintaining distance between parallel conductorsSuspension arrangements for electric cablesElectrical conductorEngineering
Owner:TYCO ELECTRONICS LOGISTICS AG (CH)
Vehicle and mast mounting assembly therefor
ActiveUS8276325B2Antenna supports/mountingsAntenna adaptation in movable bodiesEngineeringMechanical engineering
A vehicle is disclosed having a mast assembly mounted to a sidewall of the vehicle. The mast is pivotally mounted and can be held in a first stowed position by way of a first clamp member. The mast is pivotal relative to the sidewall, to an essentially vertical and erect position, and held in the second position by way of a second clamp.
Owner:THE UNITED STATES OF AMERICA AS REPRESENTED BY THE SECRETARY OF THE NAVY
Modular structure for building panels and methods of making and using same
The present invention is a polymeric panel system and method for production and use thereof, enabling the rapid construction of a building foundation wall or other structure and in particular a below-grade foundation. The polymeric foundation system includes polymeric wall panels and other components suitable for withstanding lateral and end compression loads. The walls include two parallel faces separated by a series of webs or ribs, where the webs and faces of the wall panels may be formed of a similar polymer material such as polyvinylchloride (PVC). The wall panels and / or other components may be extruded so as to enable the rapid production of sections of wall panels, where the panels may be cut to length and then affixed to adjacent panels to form a foundation wall. The method of affixing adjacent panels may include welding, gluing or other techniques and may be performed on the job site or in a pre-fabrication facility. Furthermore, the wall panels may be co-extruded with an insulating material inserted in the voids between the parallel faces so as to provide improved thermal performance of the foundation as well.
Owner:DOUGLAS ROBERT B
Connector for connecting two building members together that permits relative movement between the building members
ActiveUS7104024B1Permit some movementScaffold connectionsWallsArchitectural engineeringRelative motion
Owner:THE STEEL NETWORK
Flexible moment connection device for mast arm signal mounting
InactiveUS9458974B2Minimize impactMachine supportsLighting support devicesEngineeringControl equipment
An attachment assembly and a method for mounting a traffic control device to a mast arm are provided. The attachment assembly includes an attachment device. The attachment device includes a first portion operably connect to the mast arm so that a first surface of the first portion is oriented toward the mast arm, a second portion extending substantially parallel to the first portion along at least a portion of a first length, a second surface of the second portion is oriented toward the traffic control device, and a third portion having a third length and extending between the first portion and the second portion so that a gap is formed between a second face of the first portion and a first face of the second portion that allows the attachment device to flex when the traffic control device is mounted to the mast arm.
Owner:TOWNSEND JR ROBERT E
Full-automatic utility pole centralizer
InactiveCN103291117AEnsure power supply reliabilityImprove work efficiencyTowersHydraulic pumpEngineering
The invention relates to a full-automatic utility pole centralizer comprising a hoop, a hydraulic mechanism, a length adjuster, a connecting shaft, a right hand thread screw, a left hand thread screw, a base, a mercury switch and an electric hydraulic pump. The hoop is connected with the hydraulic mechanism through the connecting shaft. The hydraulic mechanism and the right hand thread screw are welded together. The right hand thread screw and the left hand thread screw are screwed in two ends of the length adjuster, respectively. A limit stopper is arranged at the end of each of the screws screwed into the length adjuster. The other end of the left hand thread screw is connected with the base through the connecting shaft. The hydraulic mechanism is provided with a relief valve and a hydraulic joint. The electric hydraulic pump is connected with the hydraulic joint through a high-pressure rubber pipe. The mercury switch is parallelly attached to a utility pole and is connected with the electric hydraulic pump through a circuit. The full-automatic utility pole centralizer has the advantages that when tilting, the utility pole can be automatically centralized with no power outage; power supply reliability is ensured, work efficiency is improved, and risks caused by power outage are reduced.
Owner:STATE GRID CORP OF CHINA +1
Support System for Solar Panels
ActiveUS20100236183A1Easy to deployEasy to removePhotovoltaic supportsSolar heating energySupporting systemBraced frame
Precise parameters are maintained in a support system for solar panels or other panel-like structures through use of a collapsible folding, support frame which is preassembled to precise tolerances at a convenient staging site before being collapsed for shipment. Installation on flat roofs is also facilitated through the use of a roof interface frame which rotatably supports the panel support frame of the support system and folds along with it at the assembly, staging site.
Owner:NORTHERN STATES METALS
Utility or meter pole top reinforcement method and apparatus
ActiveUS9394716B2Provide stabilityProvide strengthTowersBuilding constructionsEngineeringMechanical engineering
An apparatus for reinforcing an upstanding utility / meter pole having a worn top includes an elongate brace adapted to bear against the pole near a top end of the pole. A washer plate is disposed in overlying relation to the elongate brace. A front support is secured to an opposite side of the pole by an elongate bolt that extends diametrically through the pole and is engaged by a nut to secure the brace and front support in sandwiching relation to the pole. A second embodiment reinforces a cross arm of a pole and a third embodiment ensleeves a pole at its uppermost end in a cylindrical body that serves as a prosthesis for a disintegrating pole top.
Owner:PLS TECH
Horizontal axis type wind turbine and method of construction thereof
InactiveUS6408575B1Reduce construction costsEngine manufactureFinal product manufactureNacelleStanding Positions
A tower comprises a base tower member fixed on a base in the ground, a lower tower member hingedly connected at a lower end thereof with an upper end of the base tower member through a hinge and swinging between a lying position and a standing position, a first stage connecting tower member connected at a lower end thereof with an upper end of the lower tower member, a second stage connecting tower member connected at a lower end thereof with an upper end of the first stage connecting tower member, and a third stage connecting tower member connected at a lower end thereof with an upper end of the second stage connecting tower member. Thus formed tower is raised swingingly around the hinge from the lying position to the standing position. A nacelle includes a tower penetrating hole through which the tower vertically penetrates and is formed by a plurality of nacelle sections divisible around the tower penetrating hole. After the tower is built, a plurality of nacelle sections are collected around the tower and are connected with each other while the nacelle is penetrated by the tower. Then, the nacelle is lifted up along the tower in that state and fixed to the top end of the tower.
Owner:SUBARU CORP
Wooden post protective sleeve
InactiveUS6886296B1Easy and efficient to manufactureDurable and reliable constructionLoad-supporting elementsStands/trestlesEngineering
A wooden post protective sleeve including a collar having an open upper end, a closed lower end, and a surrounding side wall. The open upper end is dimensioned for receiving the lower end of the wooden post therein. The surrounding side wall has a plurality of apertures therethrough downwardly of the open upper end. The apertures are dimensioned for receiving wood screws therethrough for engaging the lower end of the wooden post. The closed lower end has a plurality of drainage apertures therethrough. The drainage apertures include a central aperture and four peripheral apertures. The collar is fabricated of plastic.
Owner:JOHN MICHAEL +1
Metal stud building system and method
A metal stud and clip assembly is designed for use in a non-load-bearing wall to allow a horizontal ceiling to vertically float thereon. This is accomplished by an elongated receiving channel on the stud spaced inwardly from its edges. A clip member has an elongated stabilizing bar slidably inserted into the channel, and the stabilizing bar itself then is secured to a horizontal ceiling or a track system mounted to the ceiling. Thus, relative movement of the ceiling with respect to the wall allows the stabilizing bar to move up and down in the receiving channel on the stud member.
Owner:STOVER DONIE
Illuminated umbrella assembly having self-contained and replacable lighting
An illuminated umbrella assembly having self-contained and protected lights is described. The illuminated umbrella assembly comprises (i) a lower vertical support pole having a first end for engagement to a generally horizontal surface and a second end extending upwardly there from; (ii) an upper vertical support pole having a first end coupled to the second end of the lower vertical support pole and a second end extending upwardly there from; (iii) a plurality of umbrella support bars extending from the second end of the upper vertical support pole; (iv) an umbrella panel overlaying and coupled to the plurality of umbrella support bars; (v) a hinged column coupled coaxially around and selectively movable along the upper vertical support pole; (vi) a plurality of hollowed, elongated and non-opaque support rails, each having a first end coupled to the hinged column and a second end coupled to one of the plurality of umbrella support bars; (vii) a plurality of light strands positioned internally within and extending substantially along the length of the plurality of hollowed, elongated and non-opaque support rails, each of the plurality of light strands having one of a plurality of plugs on one end thereof; (viii) a battery sleeve containing a series of rechargeable DC batteries wherein the battery sleeve is contained coaxially within the lower vertical support pole and is electrically wired to provide power to the light strands by including outlets to engage with said plugs; (ix) a solar panel overlaying at least a portion of the umbrella panel and electrically wired to provide power to the light strands through the outlets; and (x) a plurality of coupling hinges for individually attaching the second ends of the support rails to the plurality of umbrella support bars. A power switch is often provided to control the illumination of the light strands.
Owner:BUNCH COLETTE M +1
Portable drilling rig apparatus and assembly method
Owner:INTEGRATED DRILLING EQUIP
Rigging system for supporting and pointing solar concentrator arrays
InactiveUS20080168981A1Reduce bending forceConvenient and reliable cable-tension adjustmentPhotovoltaic supportsSolar heating energyTerrainRotational axis
Embodiments in accordance with the present invention relate to the design of inexpensive mounting and pointing apparatuses for linear arrays of solar energy collectors and converters. Particular embodiments in accordance with the present invention disclose a rigging system comprising at least one, and preferably a plurality of, tensile cables onto which a plurality of solar modules are fastened. Such an arrangement provides a way of suspending solar modules over land, vegetation, bodies of water, and other geographic features without substantial perturbation of the underlying terrain. Certain embodiments comprise additional tensile cables fastened to the solar modules, such that differential axial motion of the cables produces a rotational motion component of the individual solar modules of the array. This rotational motion component effects an orientation control along one rotational axis.
Owner:COOLEARTH SOLAR
Structural walls
Owner:STEELER
Top plate
InactiveUS6430881B1Easy to manufactureEasy to installBuilding roofsStrutsMechanical engineeringEngineering
Owner:MITEK HLDG INC
Lattice tower disguised as a monopole
InactiveUS20050166521A1Efficient solutionTransmission of vertical forceFloorsGirdersEngineeringMetal lattice
A solution for a tower (10) that may be substantially tall, characterized by the appearance of a monopole, the capacity to support large objects and consequently sustain great lateral loads generated by wind or earthquake, the facility to conceal vertical access ladder and all other installations, such as antenna feeder cables, and the availability at an acceptable cost level. The heart of the invention is the basic concept of separation between the structurally functioning elements, which are kept concealed, and a non-structural shell (12) which provides the tower (10) the shape of a monopole. The tower (10) comprises, therefore, a tall metal lattice structure (14) having a central vertical axis (1) and certain apparatus for its anchoring to a foundation, concealed within a shell (12) concentric with said central vertical axis (1) and further characterized, at any given level, by a closed cross-section which is either circular or equi-sided polygonal, said shell (12) being internally secured to and supported by said lattice metal structure (14) in an appropriate density throughout its area, so as to maintain its shape when subjected to wind loads or any other likely loads.
Owner:SILBER MEIR
Moment-resistant structure, sustainer and method of resisting episodic loads
The present invention relates to a moment-resistant structure, sustainer, and method of construction for deformably resisting episodic loads, particularly those of high intensity. The episodic loads may be due to earthquake, impact, or other intense episodic sources. The structure and sustainer may be in buildings, bridges, or other civil works, land vehicles, watercraft, aircraft, spacecraft, machinery, or other structural systems or apparati. Deformation capacity is enhanced by the use of multiple dissipative zones. Dissipative zones that function in a manner similar to plastic hinges are determined by one or more voids that are located in the web of a sustainer. The one or more voids are of a size, shape, and configuration to assure that the dissipative zones deform inelastically when a critical stress, i.e., a maximum allowable demand, is reached, thereby developing the action of a structural fuse, preventing the occurrence of stress and strain demands sufficient to cause fracture of the connection welds or adjacent heat-affected zones, i.e., preventing the stress and strain demands from exceeding the strength capacity of the connection welds or adjacent heat-affected zones. The sustainers may be removably connected to the remainder of the structure, facilitating their replacement after inelastic deformation. The structure, sustainer, and method of construction may be utilized in new construction and in the rehabilitation of existing construction. Mechanical equipment and utilities may pass through the voids.
Owner:ASCHHEIM MARK AMOS
Foldable member
InactiveUS6374565B1Weight increaseDimensional instabilityBuilding roofsCosmonautic vehiclesMechanical engineeringEngineering
Owner:FOSTER-MILLER
Paving system for floor tiles
ActiveUS7197855B2Reduce paving costsRoof covering using tiles/slatesStrutsCeramic tilesCivil engineering
Owner:CLICKN WALK +1
Modular construction element
InactiveUS6199340B1Easily assembled togetherEasy to assembleConstruction materialTreadsEngineeringModular structure
An elongate modular decking plank is provided for assembly on a supporting subfloor together with a plurality of like planks to form a decking structure. The decking plank has a top wall spaced-apart from a bottom wall, and opposing laterally spaced downwardly converging side walls interconnecting the top and bottom walls. An integrally-formed flange extends outwardly from the bottom wall on one of said sides of the decoding plank. The flange includes a fastening portion for receiving fasteners therethrough to the supporting subfloor to mount the decking plank on the supporting subfloor, and a connecting portion for connecting the plank to an adjacent like plank in a manner which permits limited lateral and angular adjustment between adjacent planks. The plank is preferably extruded from high-impact polymeric material, such as PVC plastic.
Owner:L B PLASTICS
Method for installing a stanchion on a tile roof and system therefor
A method and apparatus for installing a stanchion on a tile roof includes a tile which has an aperture and a stanchion which fits through the aperture. An existing roof tile is removed and the stanchion is connected to the roof sheathing at the place of removal. The tile is then placed over the stanchion so that the stanchion project through the aperture. In an embodiment of the invention, a sleeve surrounds the aperture and a seal provides a weather proof seal between the stanchion and the sleeve.
Owner:WENCON DEV INC
Umbrella base with power supply
InactiveUS7614600B1Promotes even distributionMinimizes shiftingWalking sticksUmbrellasElectrical devicesEngineering
An umbrella base is comprised of a body portion containing a power source for powering umbrella lights or electrical devices or appliances used around the umbrella or other furniture accessory held by the base. A power console is provided for use on or above the base to provide connectivity to the power supply.
Owner:ROLLING UMBRELLAS INC
Base support for wind-driven power generators
Disclosed are apparatus and corresponding methodology for providing a base support, such as including concrete, and used such as for a wind-driven generator. Precast concrete cylinders are stacked in place upon a platform that may be partially precast and partially cast in place during assembly and supported, in certain embodiments, by plural concrete legs, the other ends of which are supported on a unitary or subdivided concrete foundation. In other embodiments, the platform may be supported by ribbed concrete panels. The concrete cylinders are glued together using an epoxy and then secured by an internal vertical post tension system extending from the platform to the upper most cylinder. Different types of concrete are used between upper and lower sections of the stacked cylinders. The lower section uses reinforced concrete while the upper section used ultra high performance fiber reinforced concrete.
Owner:TINDALL CORP
Flexible modular building framework
InactiveUS20080178551A1Save considerable costEfficient assemblyBuilding repairsTowersArchitectural engineeringLag
A building framework includes metal columns (e.g., tubular or I-beam), wood-product beams, and bracket connectors for joining the beams to the columns to form a building joint of sufficient strength and durability for buildings suitable for human occupation. First mechanical fasteners (such as bolts and nuts) secure a selected connector to the column, and second mechanical fasteners (such as lag bolts) secure a selected beam to the connector. The columns include double rows of holes. A plurality of different connectors with differently angled flanges are provided, such that beams can be connected at a wide variety of different angles. Further, the system allows columns and / or beams to be cut at the construction site, or at a building supply company. Thus, basic building components can be inventoried in a manner not previously possible, yet the system supports a wide variety of different building frames for on-site customization and adaptability.
Owner:PORTER WILLIAM H
Corbel repairs of coke ovens
ActiveUS8266853B2Cost-effective constructionSave significant amountFurnace componentsFloorsEngineeringCoke oven
An improved corbel includes a first tier having first blocks and a second tier having second blocks. Each of the first blocks includes a first aperture extending through the block from a first surface to a back surface and a second aperture formed through a top surface of the block, extending into the first aperture. The first blocks are arranged on a substantially planar surface to align the respective first apertures to define a first passageway. Each of the second blocks includes a third aperture extending through the second block from a top surface to a bottom surface. The second blocks are disposed above the first tier to align the third aperture of each of the second blocks with the second aperture of the first blocks to form a second passageway.
Owner:VANOCUR REFRACTORIES LLC
Pre-stressed concrete tower for wind power generators
InactiveUS20090031639A1Simplifying erectionSimplifying fabricationFinal product manufactureWind motor assemblyPre stressPre stressing
A pre-stressed segmented concrete tower for wind power generators is described, and a method for its fabrication, wherein in a pyramidal structure is formed by prefabricated segments, the structure comprising three rounded walls formed with circular segments, and three flat walls, formed with flat segments between the circular walls. One standard curved mold is used for the circular walls, and the flat walls are fabricated horizontally, over templates.
Owner:CORTINA INNOVATIONS DE C V
Tornado and hurricane roof tie
InactiveUS6837019B2Easily damagedBetter resist any upward liftBuilding roofsRoof covering using slabs/sheetsRafterFastener
Owner:COLLIE ANTHONY D
Acoustical and firestop rated track for wall assemblies having resilient channel members
Metal profiles used as top and bottom tracks with legs spaced apart a width to accommodate wall stud framing and resilient channel attached to at least one side of the stud framing One of the profile legs having a minimum of one return flange aiding in holding studs in place during construction and assembly life cycle. Intumescent material attached to a portion of at least one of the legs located proximate to the overhead (ceiling) structure or floor structure. Profiles are used to provide stud support, drywall edge support, fire stop protection at intersection joints, and accommodate the buildup of resilient channel used in the wall assembly All in one piece is installed at one time saving labor, materials, replacing limited caulk type materials used and eliminating installation defects typical in current construction methods
Owner:BLAZEFRAME IND
PET - MRI hybrid apparatus and method of implementing the same
InactiveUS20060052685A1Prevent leakageDiagnostic recording/measuringTomographyHybrid systemSingle image
There is provided a PET-MRI hybrid apparatus and method for integrating a PET image and an MRI image so that anatomical, hemodynamical and molecular information on human tissues are simultaneously presented in a single image. The PET-MRI hybrid system comprises a first scanner for obtaining anatomical and hemodynamical information, and a second scanner for obtaining molecular and functional information on the human tissues. Along a path between the first scanner and the second scanner, a transferring railway system which includes runs, and a movable bed for supporting a subject installed on the railway. The PET-MRI hybrid system also comprises a “RF+ magnetic” shield and a “magnetic” shield between path between the first scanner and the second scanner, which switch between an open status and a close status in a completely synchronized manner to assure a complete magnetic shield for the PET system at any given time. The subject is fastened on the bed and transferred along the railway between the first and second scanner to provide accurately fused MRI and PET images.
Owner:GACHON UNIV OF IND ACADEMIC COOPERATION FOUND
Features
- R&D
- Intellectual Property
- Life Sciences
- Materials
- Tech Scout
Why Patsnap Eureka
- Unparalleled Data Quality
- Higher Quality Content
- 60% Fewer Hallucinations
Social media
Patsnap Eureka Blog
Learn More Browse by: Latest US Patents, China's latest patents, Technical Efficacy Thesaurus, Application Domain, Technology Topic, Popular Technical Reports.
© 2025 PatSnap. All rights reserved.Legal|Privacy policy|Modern Slavery Act Transparency Statement|Sitemap|About US| Contact US: help@patsnap.com
