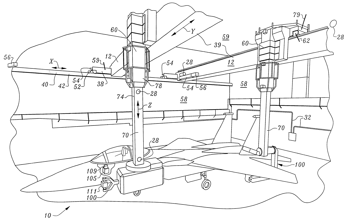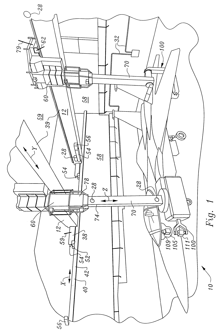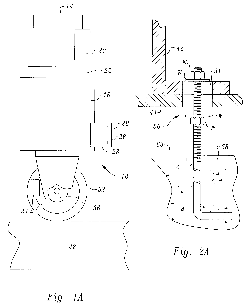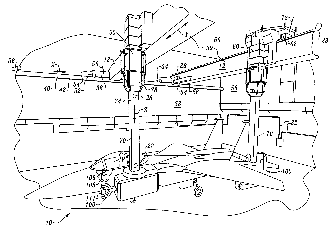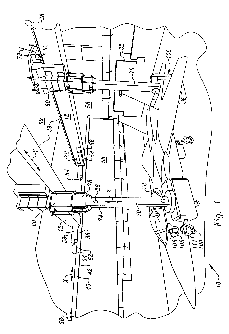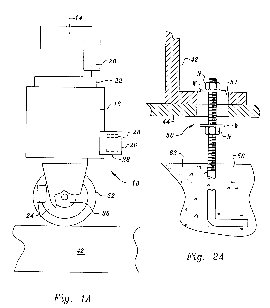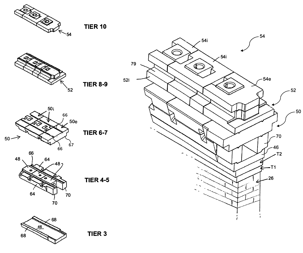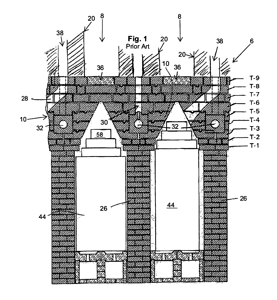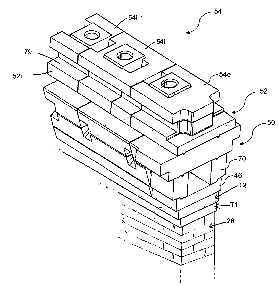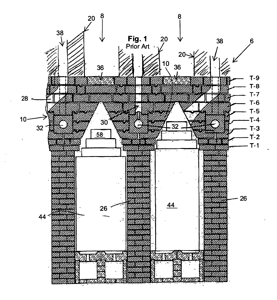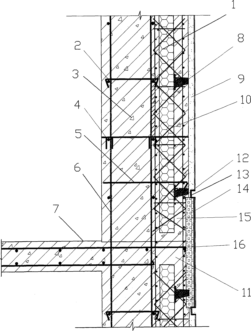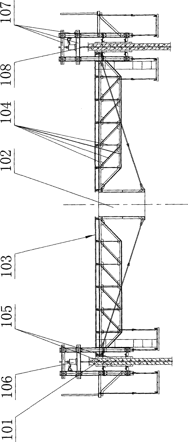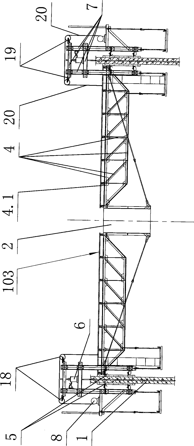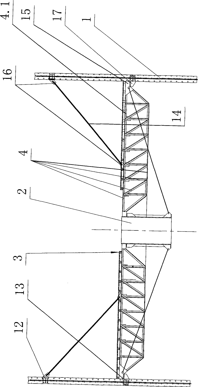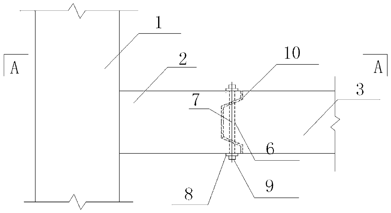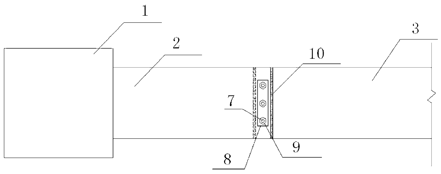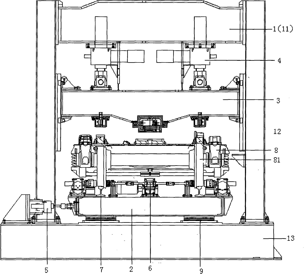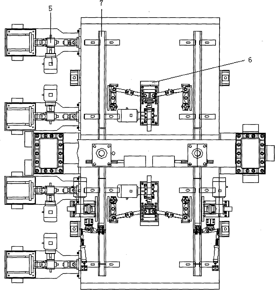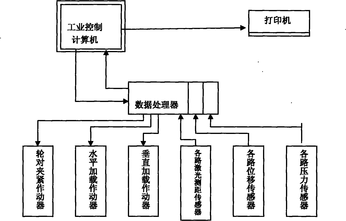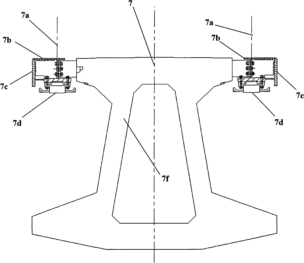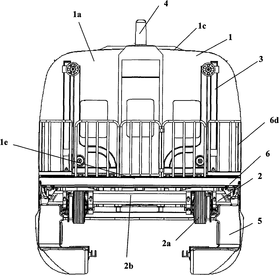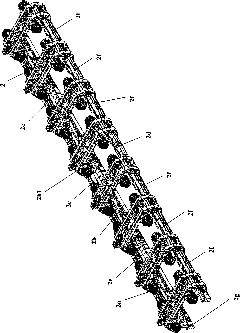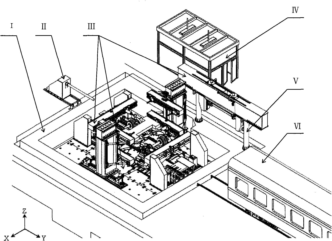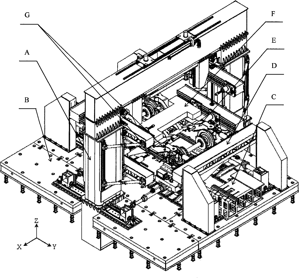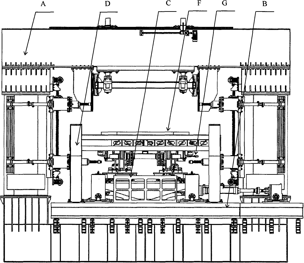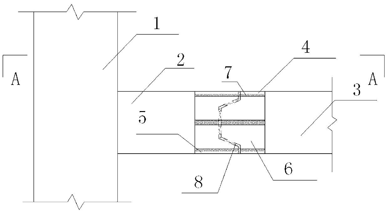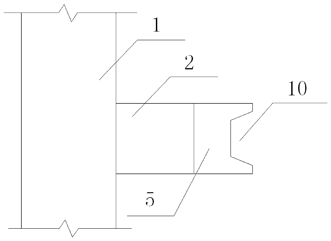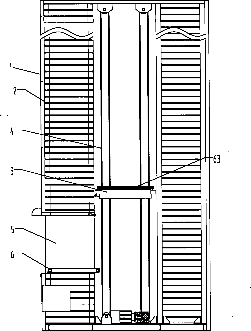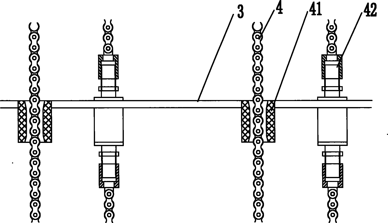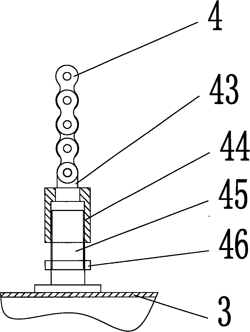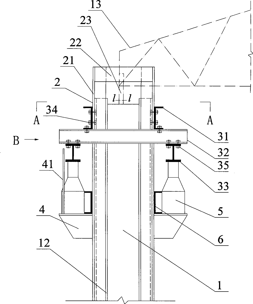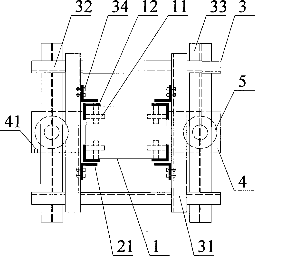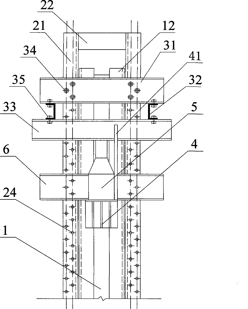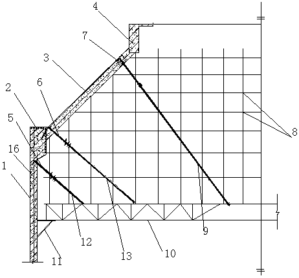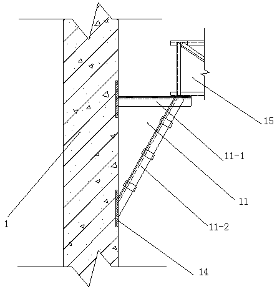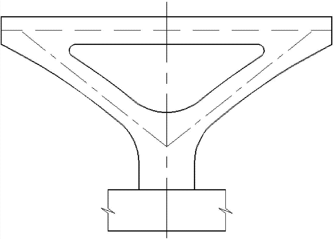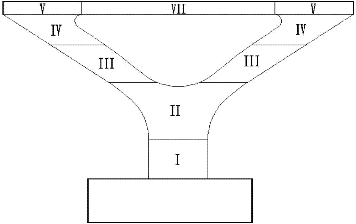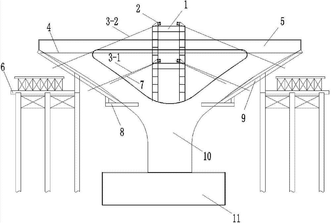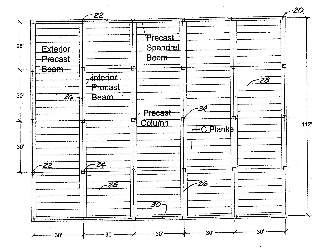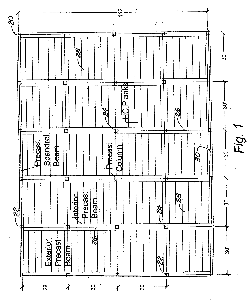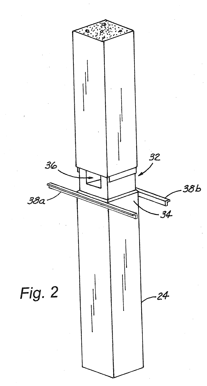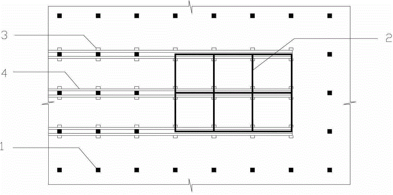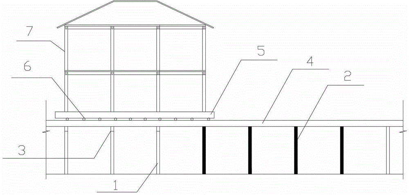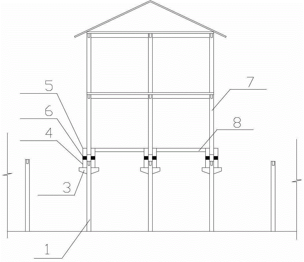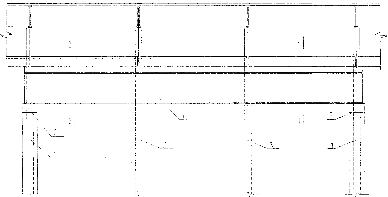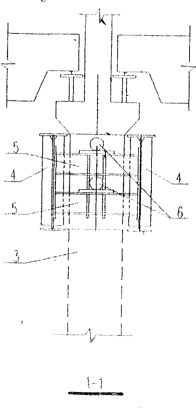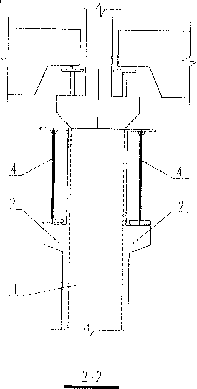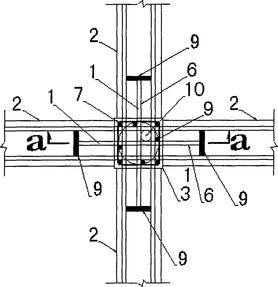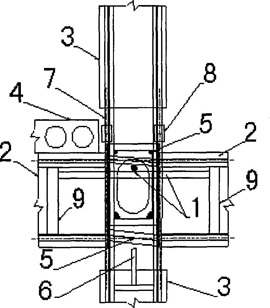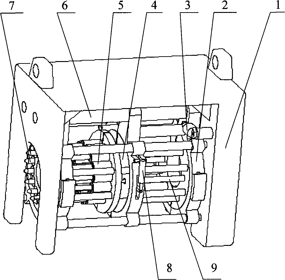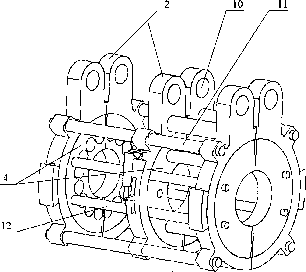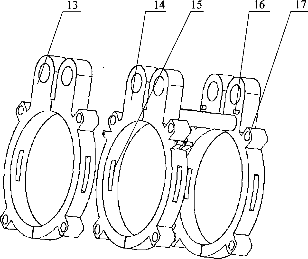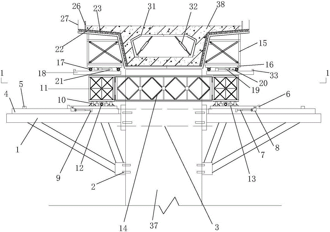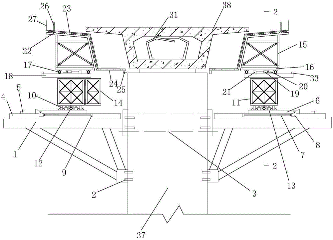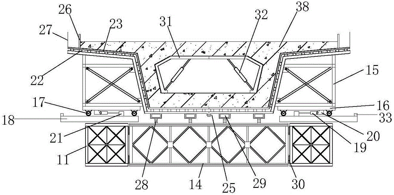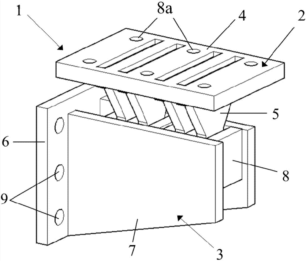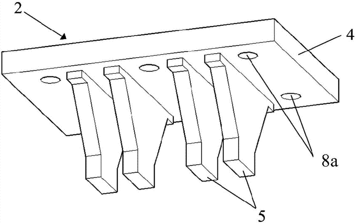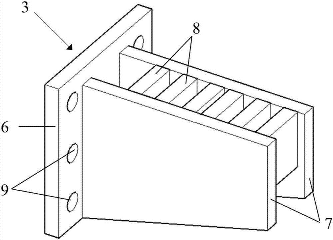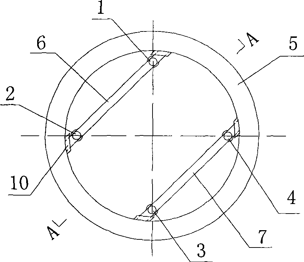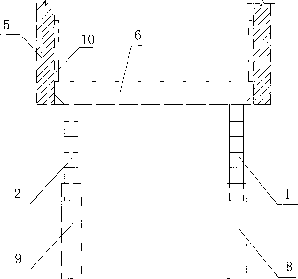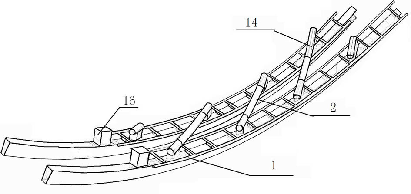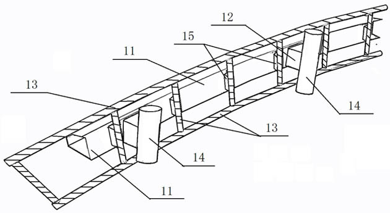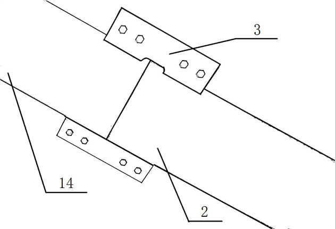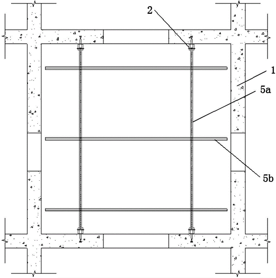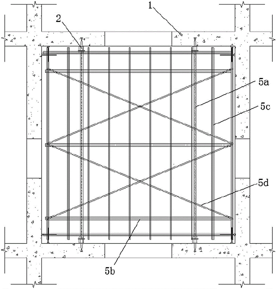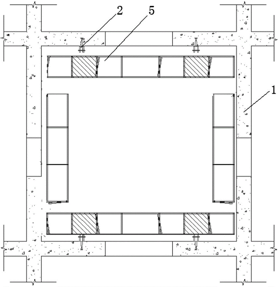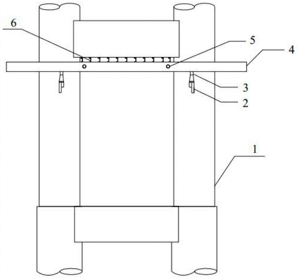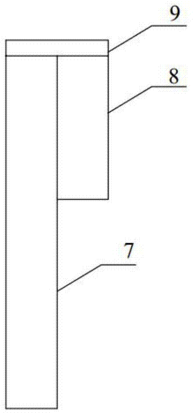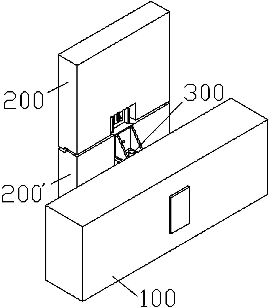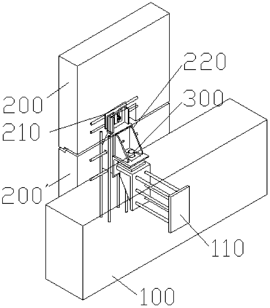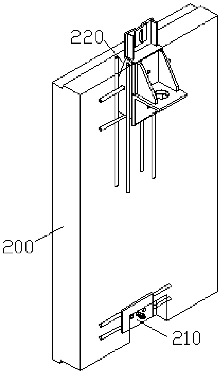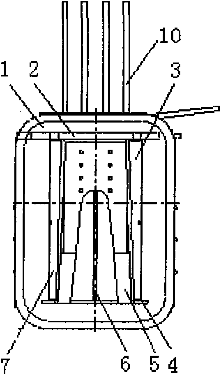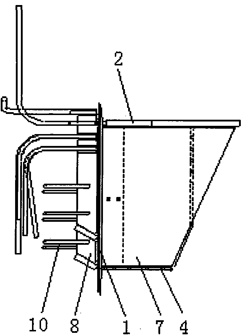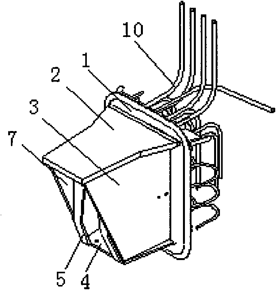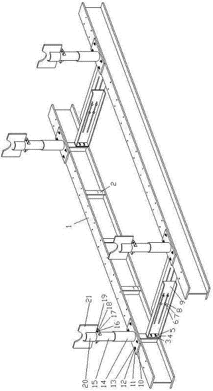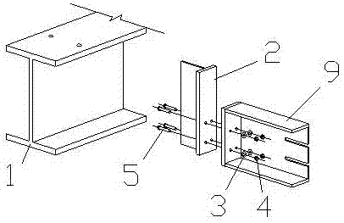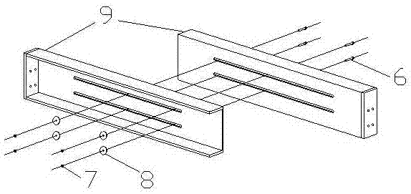Patents
Literature
Hiro is an intelligent assistant for R&D personnel, combined with Patent DNA, to facilitate innovative research.
540 results about "Corbel" patented technology
Efficacy Topic
Property
Owner
Technical Advancement
Application Domain
Technology Topic
Technology Field Word
Patent Country/Region
Patent Type
Patent Status
Application Year
Inventor
In architecture a corbel is in medieval architecture a structural piece of stone, wood or metal jutting from a wall to carry a superincumbent weight, a type of bracket. A corbel is a solid piece of material in the wall, whereas a console is a piece applied to the structure. A piece of timber projecting in the same way was called a "tassel" or a "bragger" in England.
Non-destructive inspection, testing and evaluation systems for intact aircraft and components and method therefore
InactiveUS6637266B1Accurate predictionEasy to useVibration measurement in solidsAnalysing solids using sonic/ultrasonic/infrasonic wavesRadiographic ExamNon destructive
Owner:FROOM DOUGLAS ALLEN
Non-destructive inspection, testing and evaluation system for intact aircraft and components and method therefore
InactiveUS6378387B1Accurate predictionEasy to useProcessing detected response signalDigital computer detailsRadiographic ExamNon destructive
A non-destructive inspection, testing and evaluation system and process is provided for the review of aircraft components. The system provides for a structure configured to contain an inspection and testing apparatus and the aircraft components under inspection. The structure is lined with shielding to attenuate the emission of radiation to the outside of the structure and has corbels therein to support the components that constitute the inspection and testing apparatus. The inspection and testing apparatus is coupled to the structure, resulting in the formation of a gantry for supporting a carriage and a mast is mounted on the carriage. The inspection and testing equipment is mounted on the mast which forms, in part, at least one radiographic inspection robot capable of precise positioning over large ranges of motion. The carriage is coupled to the mast for supporting and allowing translation of the equipment mounted on the mast. The mast is configured to provide yaw movement to the equipment.
Owner:AEROBOTICS
Corbel repairs of coke ovens
ActiveUS8266853B2Cost-effective constructionSave significant amountFurnace componentsFloorsEngineeringCoke oven
An improved corbel includes a first tier having first blocks and a second tier having second blocks. Each of the first blocks includes a first aperture extending through the block from a first surface to a back surface and a second aperture formed through a top surface of the block, extending into the first aperture. The first blocks are arranged on a substantially planar surface to align the respective first apertures to define a first passageway. Each of the second blocks includes a third aperture extending through the second block from a top surface to a bottom surface. The second blocks are disposed above the first tier to align the third aperture of each of the second blocks with the second aperture of the first blocks to form a second passageway.
Owner:VANOCUR REFRACTORIES LLC
Corbel repairs of coke ovens
ActiveUS20100287871A1Cost-effective constructionSave significant amountFurnace componentsWallsEngineeringCoke oven
An improved corbel includes a first tier having first blocks and a second tier having second blocks. Each of the first blocks includes a first aperture extending through the block from a first surface to a back surface and a second aperture formed through a top surface of the block, extending into the first aperture. The first blocks are arranged on a substantially planar surface to align the respective first apertures to define a first passageway. Each of the second blocks includes a third aperture extending through the second block from a top surface to a bottom surface. The second blocks are disposed above the first tier to align the third aperture of each of the second blocks with the second aperture of the first blocks to form a second passageway.
Owner:VANOCUR REFRACTORIES LLC
Externally reinforced concrete irrigated and heat preservation wall structure embedded energy-saving system and its construction method
ActiveCN101319525ANovel structureImprove thermal insulation performanceWallsClimate change adaptationInsulation layerSteel bar
The invention relates to an energy-saving system for a reinforced concrete outer-casting built-in heat insulation wall body structure and a construction method thereof, which can effectively solve the problems of external wall heat insulation of a high-rise building with high heat insulation requirement and cracking and falling of a heat insulation layer. The system is produced by a wall body and reinforcing steel bars in the wall body which are cast by concrete. The method comprises the following steps that: a reinforcing steel bar frame of the wall body is produced and arranged, namely parallel vertical reinforcing steel bars and indoor floor-connecting board tie bars perpendicular to the parallel vertical reinforcing steel bars are bound together, a grid board is hoisted and externally suspended outside the vertical reinforcing steel bars of the wall body, and is bound with the vertical reinforcing steel bars of the wall body by hooked bars and binding steel bars as well as framework positioning bearing bars, then a framework is arranged on the framework positioning bearing bars and is firmly bound with reinforcing steel bars of beams and boards of a floor, lapping bars are reserved, a heat insulation grid board is firstly arranged, then reinforcing steel bars of corbel brackets of a balcony and an air conditioning board external wall are bound, finally the concrete is cast, the curing is performed, and the framework is removed to repair the structure. The system has good heat insulation effect, energy conservation, environmental protection, simple method, and huge economic benefit and social benefit.
Owner:HENAN JINYUAN CONSTR
Mounting and demounting method roof plate formwork support platform of concrete silo
ActiveCN101476410AReduce labor intensityReduce labor costsForms/shuttering/falseworksBulk storage containerEngineeringSilo
The invention discloses a method for mounting and detaching a top plate template supporting platform of a concrete silo, which comprises the following steps: providing an embedded part; fixing a steel corbel on the embedded part; descending a construction platform; fixing the construction platform and a silo wall (1); hanging away decomposed and detached slip forms by tools, and the like; establishing a template, a bracket and a component on a special supporting platform (3), and arranging ribs on the template; pouring concrete of a top plate (9); decomposing and detaching the template, the bracket and the component established on the special supporting platform (3); separating the special supporting platform (3) and the silo wall (1); descending the special supporting platform (3) to the bottom of the silo; and detaching the special supporting platform (3). The method for mounting and detaching the top plate template supporting platform of the concrete silo can simplify construction process, improve construction efficiency, reduce construction intensity, shorten construction period, save construction materials, and avoid potential safety hazard.
Owner:HANGZHOU XIAOHONG CONSTR GRP
Assembled framework beam-column joint adopting vertical connection and construction method thereof
InactiveCN103104040AFlat sectionDoes not affect the spaceBuilding material handlingReinforced concreteRebar
The invention relates to an assembled reinforced-concrete framework beam-column joint adopting vertical bolt connection. The joint comprises a corbel of a precast column and a precast beam, wherein the end face of the corbel and the end face of the precast beam are respectively provided with a concave groove and a convex block which are matched with each other and are respectively provided with a vertical corbel bolt hole and a vertical precast beam bolt hole; and the corbel is matched with the precast beam along the length direction of the precast beam in an embedded fixing manner, bolt cushion plates are arranged at the upper and lower sides of the corbel and the precast beam after the corbel and the precast beam are fixed in an embedding manner, and a bolt vertically penetrates through the bolt cushion plates, the corbel bolt hole and the precast beam bolt hole so as to carry out fixing. A corresponding construction method comprises the steps of precasting, mounting and filling mortar in gaps. The joint and the corresponding construction method have the advantages that the smoothness of force transmission between the precast beam and the precast column is achieved, the joint is reliable in connection and simple in structure, the construction process is simplified, the on-site assembling time is saved, and the production efficiency can be effectively increased.
Owner:ZHENGZHOU UNIV
Bogie performance parameter combined test stand of rail vehicle
ActiveCN101865783AImprove securityGuaranteed dynamic performanceRailway vehicle testingBogieCombined test
The invention provides a bogie performance parameter combined test stand of a rail vehicle. The test stand comprises a mechanical analog detection device and a test signal transmitting and processing system; the mechanical analog detection device mainly comprises a frame, a shifting platform, a loading beam, a vertical loading actuator, a horizontal loading actuator, a wheel pair clamping actuator and a track; and the test signal transmitting and processing system contains an industrial control computer, a laser distance meter, a load sensor, a transmitting channel of the load sensor used for generating signals and a data processing software. By using the test stand of the invention, the simulation of the loading of the vehicle body corbel of the overall bogie of the rail vehicle,, the rotation of the bogie and the traverse movement of the wheel pair can be realized; the installed test signal transmitting and processing system can realize fast, accurate and comprehensive detections of various items and ensure the reliability of the dynamic performance parameters of the bogie; and the safety performance of the rail vehicle can be increased and the requirements of the related rules of the ministry of railway can be satisfied.
Owner:江苏中创机械装备制造有限公司
Travel structure of magnetic levitation type rail polling car
InactiveCN101624054AAchieving self-rescue abilityEfficient deliveryRailway inspection trolleysSliding/levitation railway systemsLow speedMotor drive
The invention provides a travel structure of a magnetic levitation type rail polling car, wherein the travel structure is fixedly arranged at the lower part of the bottom board of carriage of the rail polling car and comprises a plurality of floating frames which are sequentially arranged as well as a long stator linear motor traction device and an outer rotor motor driven supporting wheel device which are arranged on the floating frames; wherein the floating frames comprises a plurality of beam frames and corbel frames which are arranged at the two ends of the beam frame; the long stator linear motor traction device comprises a floating magnet module arranged on the corbel frame, a plurality of guiding magnet modules and a plurality of eddy braking magnet modules; the outer rotor motor driven supporting wheel device comprises a motor supporting wheel loading device which is arranged at the two ends of the beam frame and at the inner side of the corbel frame as well as an outer rotor motor supporting wheel arranged at the two ends of the bottom of the beam frame by the loading device. The invention can realize the compatible double traction pattern of long stator linear motor traction and outer rotor motor supporting wheel traction, so that the rail polling car can have the functions of high speed polling and low speed detection.
Owner:TONGJI UNIV
System for dynamically detecting stiffness parameters of closed-loop diagonal-bracing type vehicle bogies
InactiveCN101561339ASolve problems that cannot meet design performance requirementsShorten the development cycleRailway vehicle testingElasticity measurementBogieControl system
The invention relates to equipment for dynamically detecting parameters of railway vehicles, in particular to a system for dynamically detecting stiffness parameters of closed-loop diagonal-bracing type vehicle bogies. The system consists of a mechanical system, a testing system and a control system, wherein the mechanical system comprises a body vertical thrust block assembly (II), a dynamic detection table (III) for the stiffness parameters of the closed-loop diagonal-bracing type vehicle bogies, and a hoisting-type upper beam pillar (V); the dynamic detection table (III) for the stiffness parameters of the closed-loop diagonal-bracing type vehicle bogies mainly comprises a closed-loop diagonal-bracing type vertical loading gantry (A), a plane loading platform (B), an adjustable-gauge bridge approach device (C), a bogie longitudinal anti-thrust assembly (D) and a simulation corbel (F); the testing system comprises a displacement detection system (G) and a six-dimensional force sensor (c); and the control system mainly comprises a hydraulic control system, an electrical control system and a computer system. The system can perform dynamic test on the stiffness parameters of the bogies in an entire-vehicle state and an independent state.
Owner:JILIN UNIV
Assembled framework beam-column joint adopting cover plate connection and construction method thereof
InactiveCN103104039AReliable strengthSolve the problem of smooth vertical force transmissionShock proofingEarthquake resistanceReinforced concrete
The invention relates to an assembled reinforced-concrete framework beam-column joint adopting cover plate connection. The joint comprises a corbel of a precast column and a precast beam, wherein the end face of the corbel and the end face of the precast beam are respectively provided with a concave groove and a convex block which are matched with each other and are used for carrying out embedded fixing, steel plates are pre-buried in facades of the two sides of the connection part between the corbel and the precast beam, and steel cover plates are arranged at the outer sides of the steel plates pre-buried in facades of the two sides of the corbel and the precast beam and are fixedly welded to the steel plates pre-buried in the facades of the two sides of the corbel and the precast beam after the corbel and the precast beam are fixed in an embedding manner. A corresponding construction method comprises the steps of precasting, mounting and filling mortar in gaps. The joint and the corresponding construction method have the advantages that the strength of an assembled segment is enabled not to become a weak link of a structure under the action of a load, and the assembled segment has adequate earthquake resistance; the assembled segment is enabled to smoothly carry out internal force transmission and exert a connecting function; and the on-site assembling time is minimized, and the construction process is simple, convenient, fast and safe.
Owner:ZHENGZHOU UNIV
Vertical lifting container
ActiveCN101850884AGuaranteed smoothnessImprove shipping efficiencyStorage devicesSprocketEngineering
The invention discloses a vertical lifting container, which comprises a container body, a corbel for holding a pallet is respectively on the two sides of the container, a passage for the lifting platform to run from top to down is left between the cornels on the two sides of the container body, a lifting platform is hung in the passage through a lifting chain, one side of the container is provided with a goods outlet, the pallet for transporting into or out the goods is arranged in the goods outlet, and a drive device drives the pallet to translate. In the vertical lifting container of the invention, the pallet device is driven by a chain wheel device to smoothly and stably run, a guide device is arranged to further guarantee the smoothness of the pallet during the processes of drawing and withdrawing, so as to improve the operating efficiency of the goods and reduce running noise, and a chain tensioner can adjust the tension of the chain to avoid the swaying phenomenon and to enable the adjustment of the horizontal position of the lifting platform to be convenient. Since a guide upright similar to a guide rail is arranged, the vertical lifting platform can ensure the smoothness of the lifting platform and prevent the surface of the lifting platform from being oblique and shifted.
Owner:南京音飞储存设备(集团)股份有限公司
Integral jacking method for steel roof frame and concrete column articulated factory house cover
InactiveCN101476397ASave the heightening processEasy to installBuilding repairsSteel frameSupport point
The invention discloses a method for integrally jacking a factory building roof formed by hinging a steel roof truss and concrete columns. The method comprises the following steps: using the concrete columns of the factory building as jacking supporting members, and using corbels welded on the jacking supporting members as jacking supporting points; making use of a jacking device and a force transmission beam assembly which are placed on the corbels as a force application mechanism and a force transmission mechanism respectively so that the jacking force is transferred to a jacking member connected with the force transmission beam assembly; then jacking the factory building roof through the jacking member until the factory building roof reaches the required height; and finally, fixedly connecting the superposed parts of the bottom of the jacking member and the concrete columns to finish the jacking process. The jacking method has the advantages of simple construction process, short construction period, good safety, small investment, and the like.
Owner:五矿二十三冶建设集团有限公司
Construction platform and construction method for integrating silo roof and silo wall slip form
InactiveCN103015782AReduce labor intensitySave support materialForms/shuttering/falseworksBulk storage containerPre embeddingSilo
The invention provides a construction method for integrating a silo roof and a silo wall slip form. The method comprises the following steps of: embedding a pre-embedded part, welding a steel corbel, forming a supporting platform by a sliding module and the steel corbel, building a supporting frame and three diagonal members on the supporting platform; and then pouring concrete. The construction method is reasonable in design, convenient to operate and safe and reliable; and through the construction method, multiple shortcomings of the traditional construction method are overcome; the investment of revolving materials and labor force is reduced, the construction is safe, the construction period is shortened, and the construction cost is saved. The invention aims to provide a construction platform for realizing the construction method for integrating the silo roof and the silo wall slip form.
Owner:CHINA COAL BUILDING & INSTALLATION ENG GRP +1
Structure of continuously reinforced link road pavement for seamless bridge
InactiveCN101440602AImprove driving comfort performanceIncreased durabilityBridge structural detailsAbutmentRoad surface
The invention discloses a continuous reinforcement distribution wiring road structure for a seamless bridge, which comprises a structure continuing or deck continuing main girder (1), a semi-integral type or integral type abutment (2), a butt strap (3), a corbel (4) and a continuous reinforcement distribution wiring road (5); the near abutment end of the butt strap (3) is connected with the main girder (1) through a main steel reinforcement (7); the long abutment end of the butt strap (3) is positioned on the corbel (4); the continuous reinforcement distribution wiring road (5) is connected with the butt strap (3) through the adoption of a monolayer through steel reinforcement (8) set in full duration; and the bottom end of the continuous reinforcement distribution wiring road (5) can be provided with an anchoring block (6). The continuous reinforcement distribution wiring road structure removes telescopic seam between the girder end and the abutment and road-bridge telescopic seam between the bottom end of the butt strap and the wiring road, has convenient design and construction, is in particular suitable for middle and small-size bridges, and can effectively reduce the maintenance expense of the bridge.
Owner:HUNAN UNIV
Wide-angle Y-shaped pier column construction method
ActiveCN104746435ASolve technical problemsReduce installation costsBridge structural detailsBridge erection/assemblySupporting systemSteel frame
The invention discloses a wide-angle Y-shaped pier column construction method; the construction method comprises the steps: pouring a Y-shaped pier column at six stages from a layer I to a layer VI; mounting scaffolds on a support platform to pour concrete on the layers I and II of the pier column; installing a corbel, a formed steel frame and a distribution beam; anchoring first long stay cables and short stay cables; pouring concrete on the layer III of the pier column; cutting the first long stay cables and dismounting formworks of the III-layer concrete; anchoring second long stay cables; pouring concrete on the layers IV and V of the pier column; stretching horizontal tensile steel strands, dismounting the upper structural part of the formed steel frame and the second long stay cables; mounting the scaffolds at the lower structural part of the formed steel frame to pour concrete on the layer VI and gradually stretching the horizontal tensile steel brands to be 100% during pouring. By adopting segmented construction measures and a stay support system, the technical problem in the traditional construction is solved effectively, the structural and construction safety is ensured and the cost of the operating platform is reduced remarkably.
Owner:CHINA CONSTR SIXTH ENG DIV CORP
Shallow Flat Soffit Precast Concrete Floor System
A precast concrete floor system that eliminates the need for column corbels and beam ledges while being very shallow. The main advantages of the present system include a span-to-depth ratio of 30, a flat soffit, economy, consistency with prevailing erection techniques, and fire and corrosion protection. The present system consists of continuous precast columns, prestressed rectangular beams, hollow-core planks, and cast-in-place composite topping. Testing results have indicated that a 12 inch deep flat soffit precast floor system has adequate capacity to carry gravity loads (including 100 psf live load) in a 30 ft×30 ft bay size. Testing has also shown that shear capacity of the ledge-less hollow-core-beam connections can be accurately predicted using the shear friction theory.
Owner:BOARD OF RGT UNIV OF NEBRASKA
Method for development and utilization of underground space by building moving
The invention discloses a method for development and utilization of underground space by building moving. The method includes: in order to guarantee that moving rails can serve as a member of a new garage, proposing underground structure bearing members, wherein the axes of the underground structure bearing members are dead in line with those of bearing members in the moving direction of a moved building; since bracket girders and the moving rails are frame columns or twin beams and two rails on two sides of walls, proposing the top ends of the underground structure bearing members as corbels overhung towards two sides to support rail beams on two sides above the corbels, and enabling channel beams laid on the rail beams to serve as the moving rails; moving the moved building to an assigned position of a new basement top to enable the moved building to be connected with the new basement; and constructing top plates of the new underground garage and the basement. By the aid of the method, development and utilization of the underground space are completed during movement of the building, so that existing buildings are protected, and land utilization ratio is increased. Besides, the moving rails are utilized as the underground space members, so that construction materials are saved.
Owner:SHANDONG JIANZHU UNIV
Method for drawing out bean and prop of workshop without stopping production
InactiveCN1358919ALess investmentReduce engineering costsBuilding repairsIndustrial buildingsBase of supportCorbel
The method for remaking mill building and widening distance between columns under the condition of no-stopping production includes the following steps: strengthening column base of supporting bent frame column and column body, adding corbel projection, making and installing lifting beam, finally cutting off partial column part of bent frame column to be removed below the lifting beam so as to implement said ivnention.
Owner:崔旭中
Assembly node and construction method of prefabricated hollow beam and column
InactiveCN101487291AGuaranteed integrityAvoid structural damageBuilding constructionsShear stressAssembly line
An assembling node between a prefabricated hollow beam and a column and a corresponding construction method belong to the construction component technology field. The prefabricated beam appears as a hollow beam (2); a core-through lock (6) connected to a column (3) is embedded inside an inner hole on the hollow beam (2). The method comprises the following steps: A. the hollow beam (2) is arranged on a support frame or a support template; the core-through lock (6) is arranged on the right upper part of the column (3) and the inner hole of the hollow beam (2); and beam ribs (5) at the ends of two opposite hollow beams (2) are welded correspondingly; B. the concrete is cast on the connection part between the column (3) and the hollow beam (2); and the assembling node between the prefabricated hollow beam and the column is formed after the concrete is vibrated and solidified. The definition of 'dark corbel' is adopted by the invention to extend the connection support of the node so as to avoid the superposition between the construction joint and the max shearing-force point of the column and beam structures so as avoid the damage by shear stress. The invention is suitable for the frame-structure buildings and the high buildings.
Owner:刘馨裕
Deep water flange automatic connection bolt insertion and flange hole aligning device
InactiveCN101260952AMeet the requirements for automatic connectionSimple structurePipe laying and repairHydraulic cylinderEngineering
The invention provides a device for inserting bolts and aligning flanges with holes during automatic connection of deepwater flanges. The device comprises a support (1), an opener (2), an opening hydraulic cylinder (3), an orifice regulator (4), a bolt chamber (5), a back shaft (6), a bolt (7), an orifice regulating hydraulic cylinder (8) and a feeding hydraulic cylinder (9), the opener (2) is arranged on the support (1) through the back shaft (6), the opener (2) is provided with the opening hydraulic cylinder (3), the orifice regulating device (4) is arranged in the opener (2), the orifice regulating device (4) is provided with a corbel piece (24), the front part and the rear part of the opener (2) are integrated as a whole through a connecting shaft (11), the opener (2) is provided with the orifice regulating hydraulic cylinder (8) matched with the corbel, the bolt (7) is arranged in the front part of the opener (2), the feeding hydraulic cylinder (9) is arranged in the rear part of the opener (2). The device has the characteristics of simple structure and high reliability, and is suitable for automatic connection of pipe flanges at a depth of 3000 meters under water.
Owner:HARBIN ENG UNIV
Composite movable mold frame for cast-in-situ box beam and construction method of composite movable mold frame
ActiveCN106120563ASmooth holeLongitudinal movement achievedBridge erection/assemblyBlock and tackleEngineering
The invention relates to a composite movable mold frame for a cast-in-situ box beam. The composite movable mold frame mainly comprises a corbel supporting bracket, a horizontal movement railway, pulley block platforms, longitudinal bailey beams, horizontal bailey beams, external mold brackets, horizontal movement platforms, horizontal movement jacks A, a longitudinal movement jack and horizontal movement jacks B, wherein the horizontal movement jacks A are arranged on the side surface of the pulley block platforms and the side surface of the horizontal movement railway, one ends of the horizontal movement jacks A are fixed on the pulley block platforms, and the other ends of the horizontal movement jacks A are fixed on the horizontal movement railway; the longitudinal movement jack is arranged under the longitudinal bailey beams in a longitudinal direction; a base of the longitudinal movement jack is fixed on the pulley block platforms, and the other end of the base is fixed on a longitudinal movement guide rail beam through a connecting fitting E; and the external mold brackets adopt a structure that two sides of the external mold bracket are in symmetry and separation, and bottom mold plates on two sides are fixed together through bolts. The structure of the composite movable mold frame disclosed by the invention is convenient to disassemble and assemble and high in construction efficiency, repeated disassembling of supports and mold frame structures is not needed, automated hole penetration of the movable mold frame and a main beam can be realized, the serial construction of the cast-in-situ box beam is realized, and good economic and technical benefits are achieved.
Owner:德州市公路工程总公司
Adjustable coupling beam joint seismic energy dissipating device and seismic coupling beam joint
ActiveCN107489201AImprove energy consumptionDissipate energyProtective buildings/sheltersShock proofingEngineeringSteel columns
The invention provides an adjustable coupling beam joint seismic energy dissipating device and a seismic coupling beam joint. The energy dissipating device comprises acorbel bracket and an energy dissipating piece. The corbel bracket is used for being matched with and installed on a steel column of the coupling beam joint. The corbel bracket comprises a plurality of inserting slots which are parallel to the steel column and formed at intervals. The energy dissipating part comprises a plurality of energy dissipating plates arranged side by side at intervalsand atop plate arranged at the top ends of the energy dissipating plates. The energy dissipating plates are correspondingly arranged in the inserting slots in a clamped mode. The lower part of each energy dissipating plate is inserted into the corresponding inserting slot. Each energy dissipating plate is provided with an enlarged energy dissipating part which is exposed to the exterior of the corresponding inserting slot. The top plate isused for being matched with and installed on the lower portion of a steel beam of the coupling beam joint. The time point of entering into a plastic energy dissipating state of the enlarged energy dissipating part is controlled by adjusting the slot width of the inserting slots. The adjustable coupling beam joint seismic energy dissipating device solves the problems that the energy dissipating performance of an existing seismic energy dissipating device is general, and repairing after the earthquake is difficult, and the performance and disassembly work of the energy dissipating device are further improved.
Owner:TONGJI UNIV
Pre-control method for preventing inclination of sinking well
The invention relates to a pre-control method for preventing sunk well inclination. The pre-control method for preventing the sunk well inclination is characterized by comprising the following steps: before predicting the sunk well inclination before a sunk well sinks or during sunk well construction, constructing 4 to 10 support piles in the sunk well, and fixing a steel structural column at the top of the support pile; before the sunk well construction enters a soil layer which easily causes the sunk well inclination, temporarily stopping the sunk well construction; firstly, fixedly mounting 4 to 12 steel corbels at the lower part inside the well wall of the sunk well along the same circumference, then digging soil with a depth of 1 to 3.5 meters, fixedly mounting a support beam on the steel structural column, and extending the end of the support beam into the underside of the steel corbel inside the well wall of the sunk well; then beginning the sunk well construction till the sunk well sinks to the steel corbels and falls onto the support beam; vertically moving all the steel corbels upwards for 0.5 to 3 meters, and fixedly mounting the steel corbels inside the well wall of the sunk well till the lower end of the well wall of the sunk well sinks to the design elevation at the bottom; and then dismounting the steel corbels and the support beam, and dismounting the steel structural column and the support pile above the design elevation at the bottom of the sunk well. The method can pre-control the sunk well inclination.
Owner:CHINA FIRST METALLURGICAL GROUP
Complex annular shed bending and twisting component and manufacturing method thereof
ActiveCN102011455AFast constructionShorten construction timeArched girdersBuilding roofsCorbelBuilding construction
The invention discloses a complex annular shed bending and twisting component. The complex annular shed bending and twisting component comprises shed bending and twisting members and secondary rib rod pieces, wherein each shed bending and twisting member comprises a main rib body, secondary rib corbel connecting pieces, curtain wall rod piece connecting pieces, curtain wall rod pieces, secondary rib corbels, a box-shaped corbel and the like; the curtain wall rod piece connecting pieces, the secondary rib corbel connecting pieces, the secondary rib corbels, the curtain wall rod pieces and the box-shaped corbel are welded on the body side of the main rib body; the curtain wall rod pieces are welded on the curtain wall rod piece connecting pieces; the secondary rib corbels are welded on the secondary rib corbel connecting pieces; and the secondary rib rod pieces are connected with the secondary rib corbels to connect the two groups of shed bending and twisting members together. The invention also discloses a manufacturing method for the complex annular shed bending and twisting component. A roof space steel structure body and the manufacturing method thereof provided by the invention solve the problems that a beam of the roof shed has a long main rib and a big camber and is difficult to process; and the whole roof shed is divided into a plurality of roof space steel structure bodies so as to increase the construction speed, shorten the construction time and reduce the construction difficulty.
Owner:JIANGSU HUNING STEEL MECHANISM
Core tube inner tank upper formwork system hard protection device and construction method thereof
ActiveCN104947926AHoistingEnsure construction safetyScaffold accessoriesBuilding support scaffoldsFloor slabArchitectural engineering
The invention discloses a core tube inner tank upper formwork system hard protection device and a construction method. The core tube inner tank upper formwork system comprises a core tube inner tank, the core tube inner tank is provided with a formwork construction embedding device, a steel corbel is fixed to the formwork construction embedding device and is provided with a hoist, a hoisting steel wire rope is arranged on the hoist, a hard protection construction platform is connected to the lower end of the hoisting steel wire rope, an operation scaffold is erected on the hard protection construction platform, the steel corbel is fixed through the formwork construction embedding device used when the core tube inner tank upper formwork system is used for constructed, and the hard protection construction platform is fixed to the steel corbel; when a core tube wall is firstly constructed, the hard protection construction platform can be driven by the hoist to automatically ascend along with the core tube floor operation face at the lower portion, safety construction of the creeping formwork bottom operation face is guaranteed, and the working efficiency is improved.
Owner:CHINA CONSTR FIRST DIV GROUP CONSTR & DEV +1
Corbel bracket platform for bridge pier and transverse straining beam synchronous construction and construction method of corbel bracket platform
ActiveCN103882813AMeet the structural stress requirementsUse less materialBridge erection/assemblyCorbelColumn model
The invention discloses a corbel bracket platform for bridge pier and transverse straining beam synchronous construction. The corbel bracket platform is characterized in that the positions, with the equal height, in the middle of semicircular steel molds on the two sides of the upper portion of a pier column model (1) are respectively provided with a corbel (2) in a welding mode, jacks (3) are installed on the corbels (2), I-beams (4) are placed on the jacks (3) in the horizontal direction, the I-beams (4) on the two sides of the pier column model (1) are connected together through pulling rods (5) and fastened on the pier column model (1), and distributive beams (6) are placed between the I-beams (4) at equal intervals. The invention further discloses a construction method of the corbel bracket platform. According to the corbel bracket platform, synchronous construction of a pier column and a transverse straining beam is achieved, the construction cycle period of components below a bridge is shortened, and the bridge construction progress is accelerated. Meanwhile, compared with a traditional construction scheme, the input material cost is low, materials of the platform of the transverse training beam can be completely recycled for coping beam construction, and the circulating utilization rate of the materials is high.
Owner:CHINA RAILWAY ERJU 1ST ENG +1
Hidden two-in-one dry type connection joint for prefabricated externally-hung wallboards
ActiveCN104179278AEasy to installImprove construction progressWallsAgricultural engineeringOut of plane
The invention discloses a hidden two-in-one dry type connection joint for prefabricated externally-hung wallboards. The hidden two-in-one dry type connection joint comprises the first prefabricated externally-hung wallboard, the second prefabricated externally-hung wallboard and a prefabricated superposed beam. A straight anchor bar built-in fitting with corbels is arranged in the prefabricated superposed beam; an upper supporting type built-in fitting is arranged on the upper portion of the first prefabricated externally-hung wallboard, and an out-of-plane limiting built-in fitting is arranged on the lower portion of the first prefabricated externally-hung wallboard; an upper supporting type built-in fitting is arranged on the upper portion of the second prefabricated externally-hung wallboard, and an out-of-plane limiting built-in fitting is arranged on the lower portion of the second prefabricated externally-hung wallboard; the out-of-plane limiting built-in fitting arranged on the lower portion of the first prefabricated externally-hung wallboard is connected with the upper supporting type built-in fitting arranged on the upper portion of the second prefabricated externally-hung wallboard to form a whole; the prefabricated superposed beam is arranged on one sided of the first prefabricated externally-hung wallboard and one side of the second prefabricated externally-hung wallboard, and the upper supporting type built-in fitting arranged on the second prefabricated externally-hung wallboard is fixedly connected with the straight anchor bar built-in fitting with the corbels. The hidden two-in-one dry type connection joint has the advantages of being convenient to mount and hidden.
Owner:SHANGHAI URBAN CONSTR DESIGN RES INST GRP CO LTD
Ring crane corbel for nuclear power station and manufacturing method thereof
ActiveCN101875475AReasonable structureMeet support requirementsLoad-engaging girdersBuilding constructionsNuclear powerArchitectural engineering
The invention relates to a ring crane corbel for a nuclear power station and a manufacturing method thereof, belonging to the technical field of building construction facilities. In the ring crane corbel, a box-type frame main body comprises a rectangular main body plate, wherein an upper cover plate and a lower cover plate are respectively soldered and fixed on one side of the main body plate; a left lateral plate, a right lateral plate and a middle stiffened plate are soldered between the upper cover plate and the lower cover plate; the left lateral plate, the right lateral plate and the middle stiffened plate are soldered with the main body plate; the two ends of one side of the lower cover plate are soldered with the two bottom edges of an external baffle; the upper part of the external baffle extends between the left lateral plate and the right lateral plate after the upper part of the external baffle is bent; the two lateral edges of the upper part of the external baffle are respectively soldered with the inner surfaces of the left lateral plate and the right lateral plate; the other side of the main body plate is soldered with a bent bar; and horizontal and vertical stiffened plates are respectively soldered on corresponding positions on the main body plate, which are soldered with the upper cover plate, the lower cover plate, the left lateral plate, the right lateral plate and the middle stiffened plate. After the ring crane corbel is adopted, the use requirement can be met, and reasonable assembly and soldering sequence are adopted, so the final quality of the ring crane corbel component can be ensured.
Owner:CHINA NUCLEAR IND HUAXING CONSTR
Adjustable fabricated jig frame for steel structure assembling and using method of adjustable fabricated jig frame
InactiveCN107476585AEffective combination regulationAny combination adjustmentBuilding material handlingRelative motionThreaded rod
The invention relates to the field of steel structure fabrication, in particular to an assembling jig frame for a steel structure. The assembling jig frame for the steel structure comprises a base part and support parts. The assembling jig frame is characterized in that the base part comprises base main beams and tie beams perpendicularly connected with the main beams in a bolted mode, each tie beam is divided into two sections, the two sections of each tie beam are connected by adopting a long-hole bolt, and the separation distance of the main beams can be adjusted through relative motion; each support part comprises a support bottom plate, a bottom circular tube, a support circular tube, corbels, nuts, threaded rods, a top circular tube and a bracket, the support bottom plates are connected with a base in a bolted mode, the bottom circular tubes are perpendicularly welded to the support bottom plates, the support circular tubes are inserted into the bottom circular tubes, the corbels are symmetrically welded to the two side faces of each support circular tube, the brackets are perpendicularly welded to the upper portions of the top circular tubes and inserted to the upper ends of the support circular tubes, and the brackets are in contact connection with the threaded rods which are screwed in the corbels. According to the assembling jig frame for the steel structure, the assembling precision is improved, meanwhile the geometry applicable range is greatly widened, mounting and dismounting are easy, turnover and transportation are convenient, and the assembling efficiency is improved.
Owner:SHANGHAI ERSHIYE CONSTR CO LTD +1
Features
- R&D
- Intellectual Property
- Life Sciences
- Materials
- Tech Scout
Why Patsnap Eureka
- Unparalleled Data Quality
- Higher Quality Content
- 60% Fewer Hallucinations
Social media
Patsnap Eureka Blog
Learn More Browse by: Latest US Patents, China's latest patents, Technical Efficacy Thesaurus, Application Domain, Technology Topic, Popular Technical Reports.
© 2025 PatSnap. All rights reserved.Legal|Privacy policy|Modern Slavery Act Transparency Statement|Sitemap|About US| Contact US: help@patsnap.com
