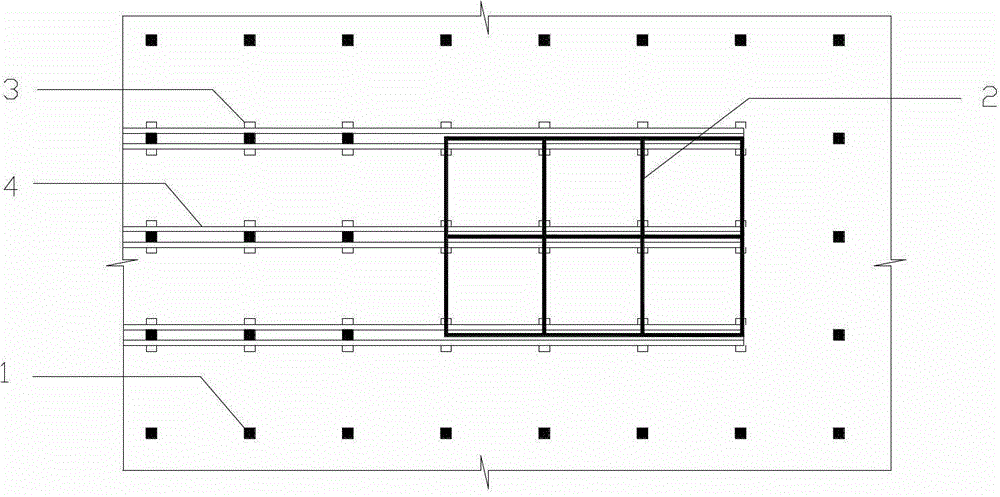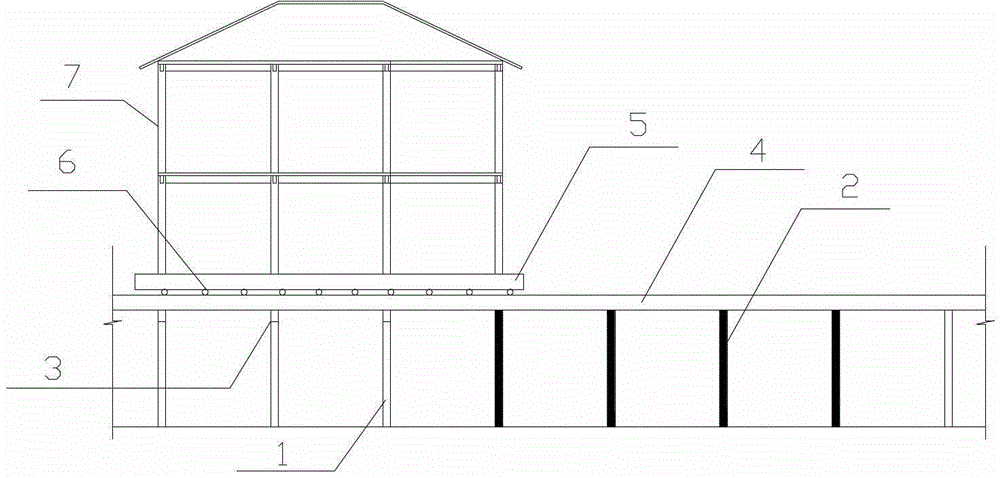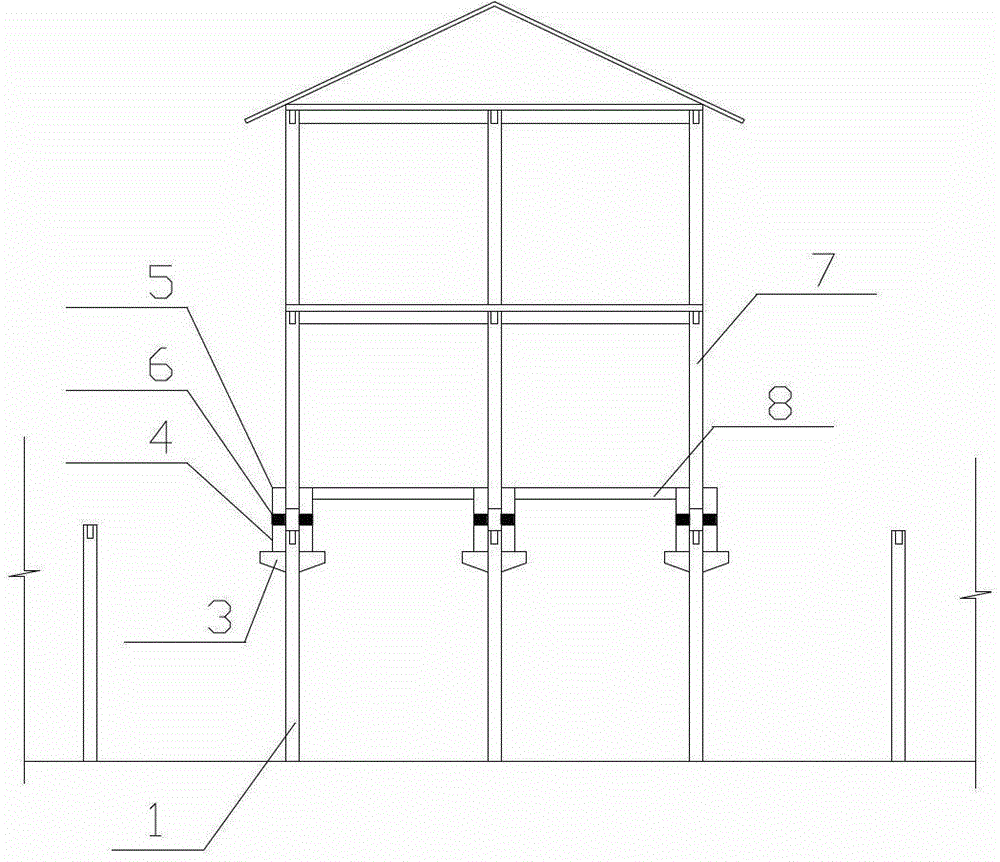Method for development and utilization of underground space by building moving
A technology for underground spaces and buildings, applied in building construction, construction, building maintenance, etc., can solve the problems of occupying building materials, reducing space use efficiency, and occupying available space, so as to reduce project cost, improve utilization rate, The effect of reducing occupancy
- Summary
- Abstract
- Description
- Claims
- Application Information
AI Technical Summary
Problems solved by technology
Method used
Image
Examples
Embodiment 1
[0023] like Figure 1-Figure 4 As shown, the method of developing and utilizing the underground space by building displacement, in terms of use function, the underground space under the building after the displacement is mostly built into a basement with the function of a storage room, and the underground space around the building is mostly built into an underground garage. After the storage room is completed The underground space is a multi-walled strip foundation, and the underground garage part is built into a frame structure composed of beams, slabs, and columns in a large space for the convenience of vehicles entering and exiting and parking. The structure of the underground space; the specific technical scheme is as follows:
[0024] 1) In order to ensure that the displaced track can be used as a component of a new garage, the load-bearing components of the proposed underground structure (the frame column of the proposed underground garage 1, the proposed basement wall 2...
Embodiment 2
[0029] like figure 1 , 2 As shown in , 5 and 6, the method of developing and utilizing underground space by building displacement, in terms of use function, the underground space below the building after displacement is mostly built into a basement with a storage room function, and the underground space around the building is mostly built into an underground garage. After the basement is completed, it will be an underground space with multiple walls on a strip foundation, and the underground garage will be built into a frame structure composed of beams, slabs, and columns in a large space for the convenience of vehicles entering and exiting and parking. Constructed into a structure with underground space; the specific technical scheme is as follows:
[0030] 1) When the axes of the load-bearing components of the proposed underground structure (the frame column of the proposed underground garage 1, the wall of the proposed basement 2) and the load-bearing components 7 in the d...
PUM
 Login to View More
Login to View More Abstract
Description
Claims
Application Information
 Login to View More
Login to View More - R&D
- Intellectual Property
- Life Sciences
- Materials
- Tech Scout
- Unparalleled Data Quality
- Higher Quality Content
- 60% Fewer Hallucinations
Browse by: Latest US Patents, China's latest patents, Technical Efficacy Thesaurus, Application Domain, Technology Topic, Popular Technical Reports.
© 2025 PatSnap. All rights reserved.Legal|Privacy policy|Modern Slavery Act Transparency Statement|Sitemap|About US| Contact US: help@patsnap.com



