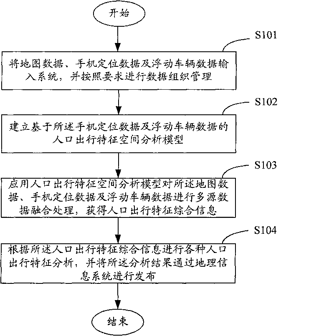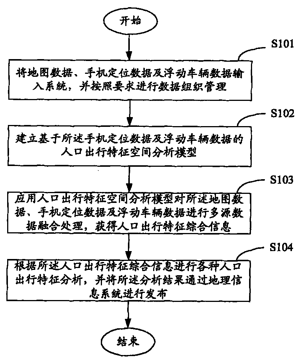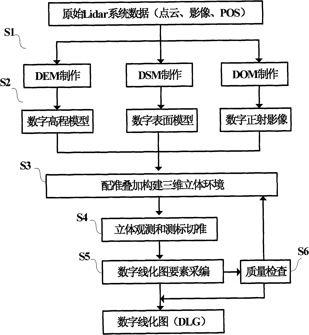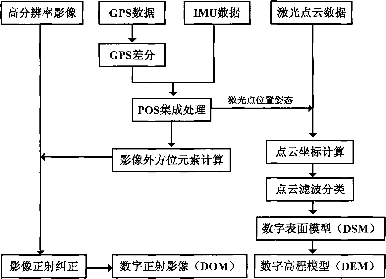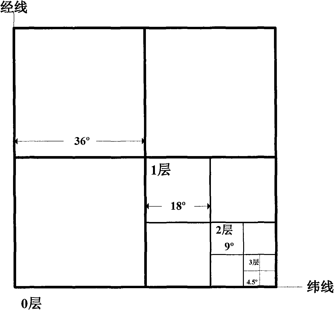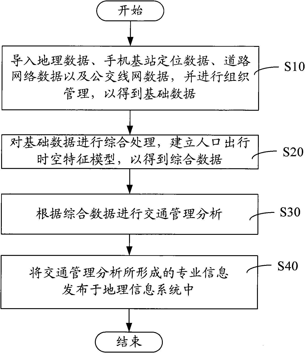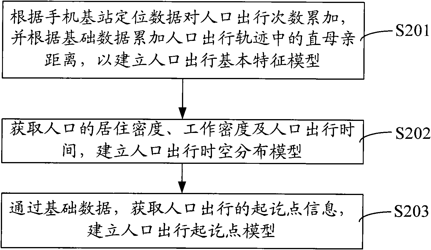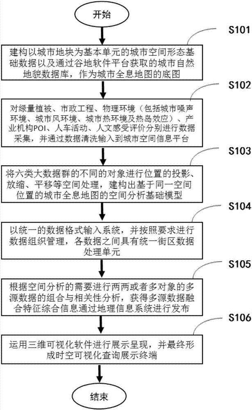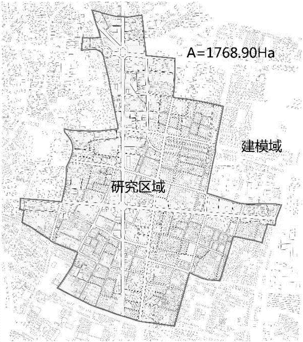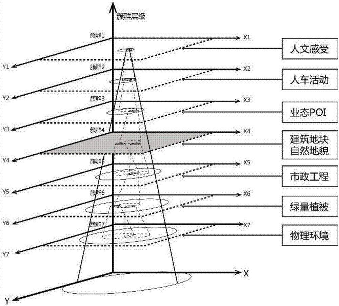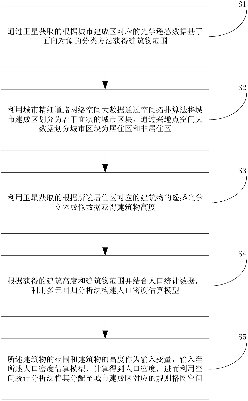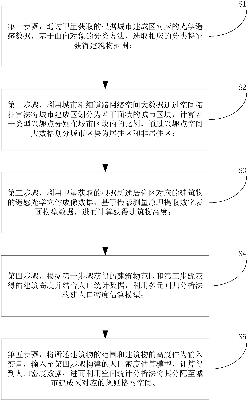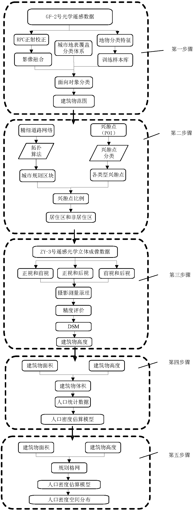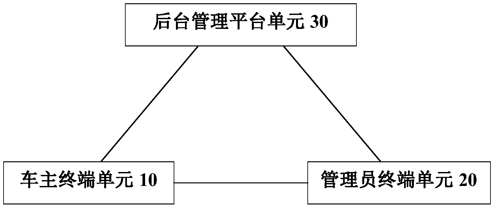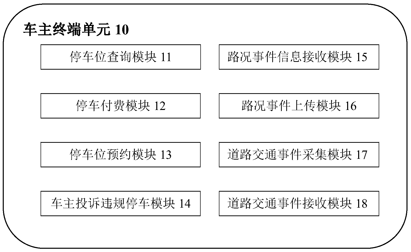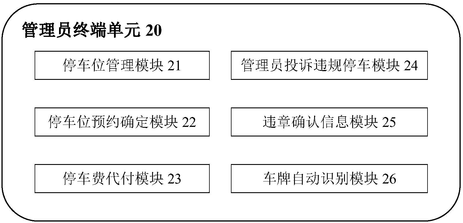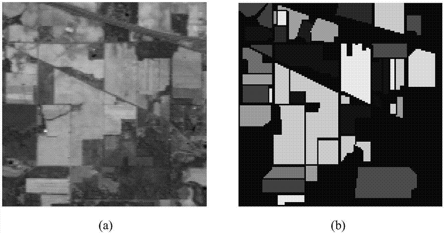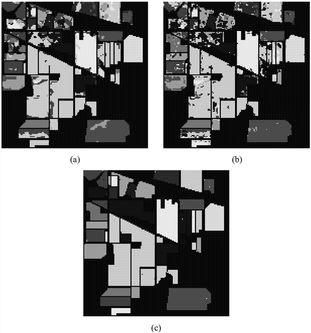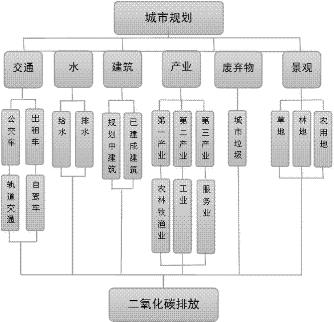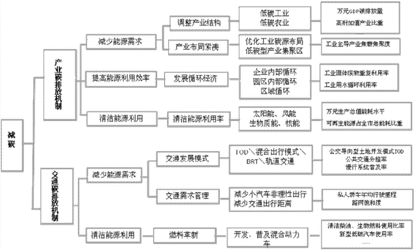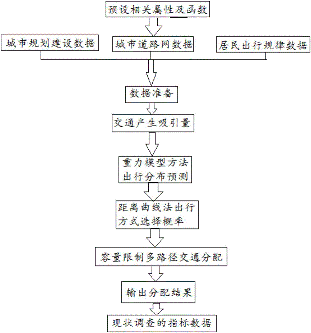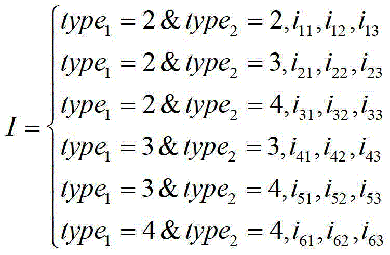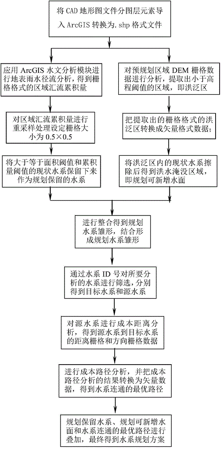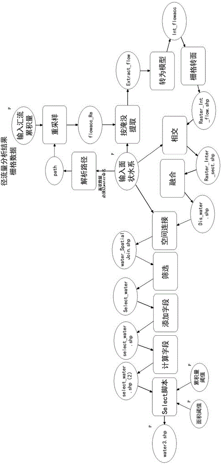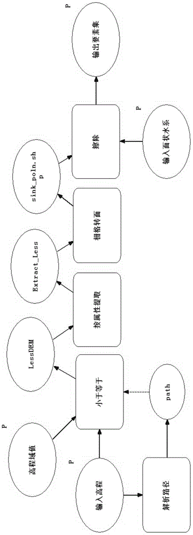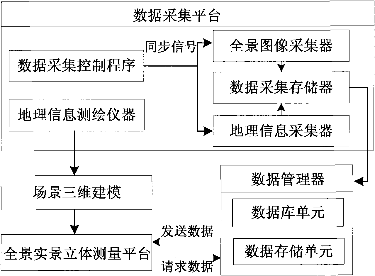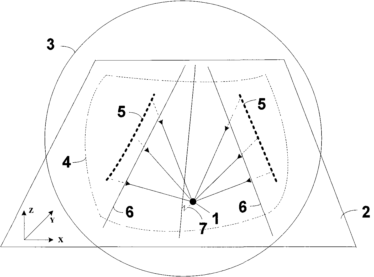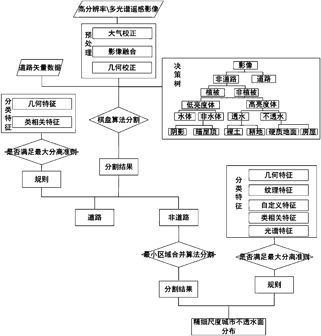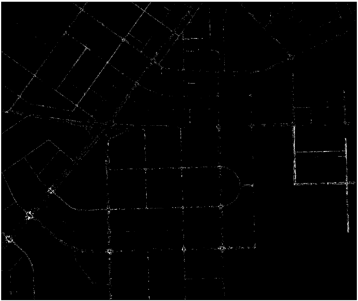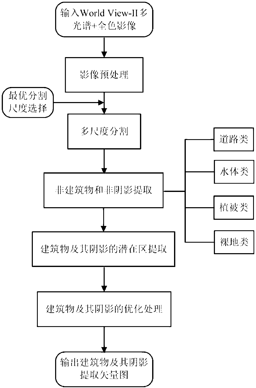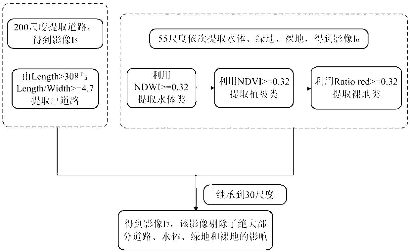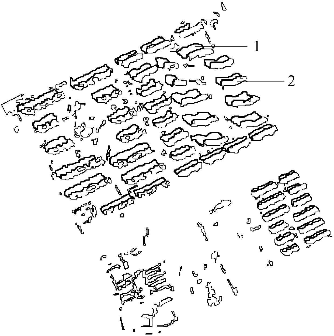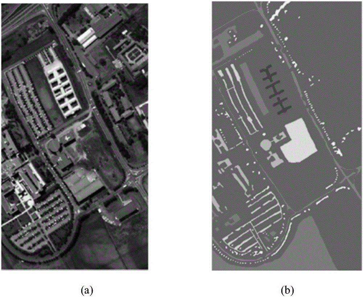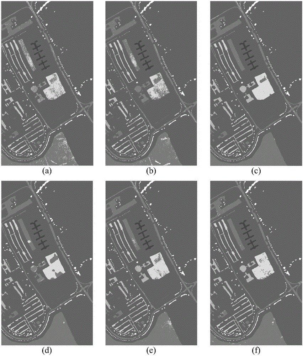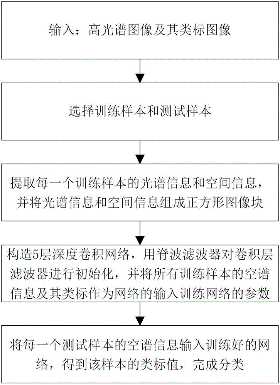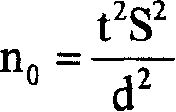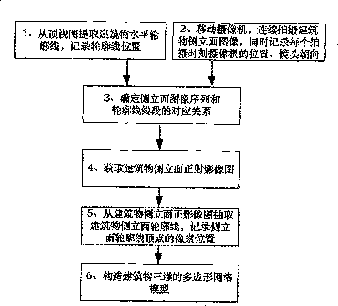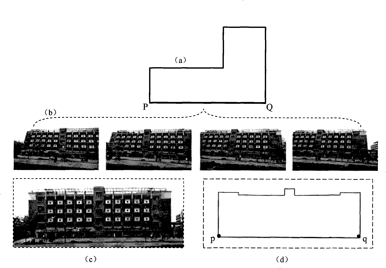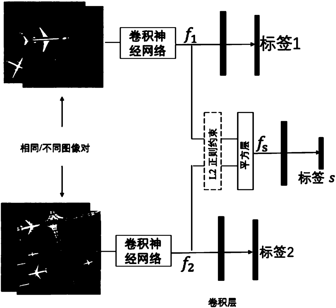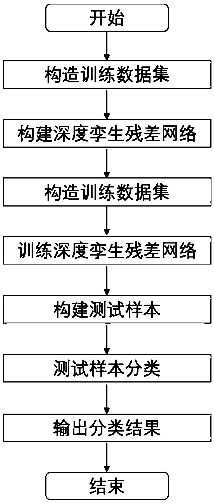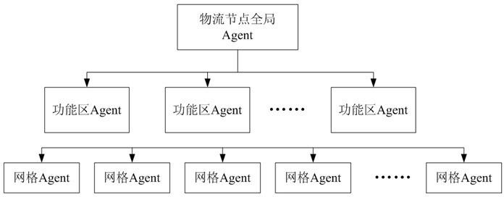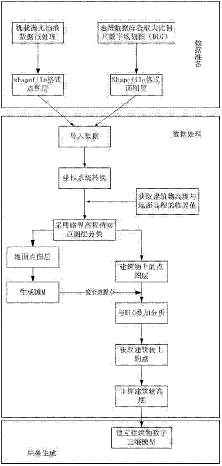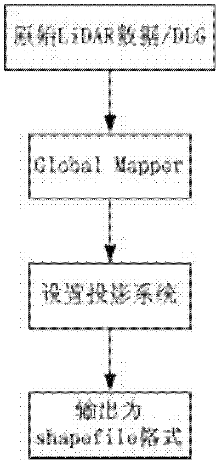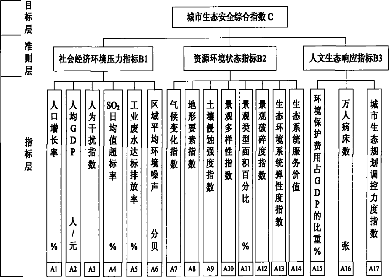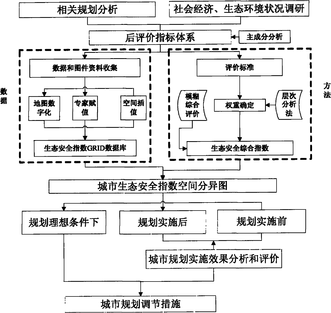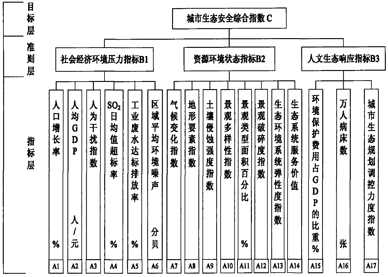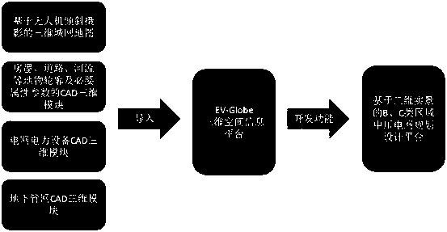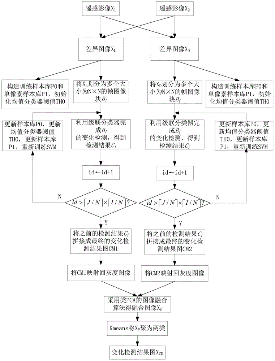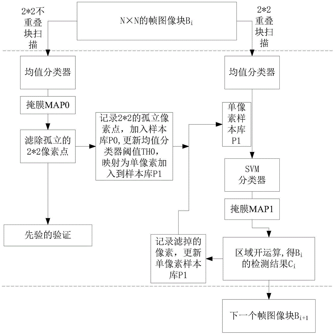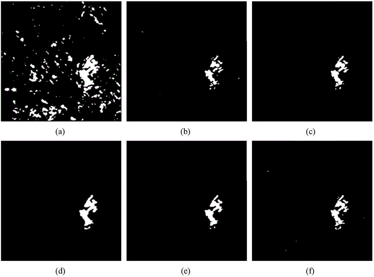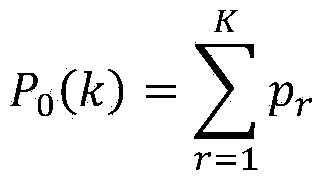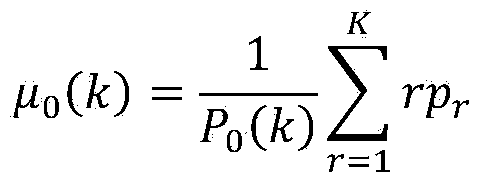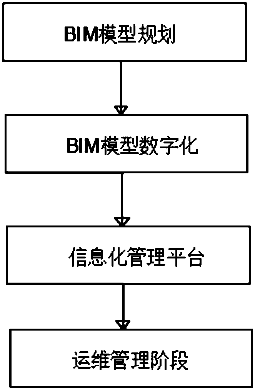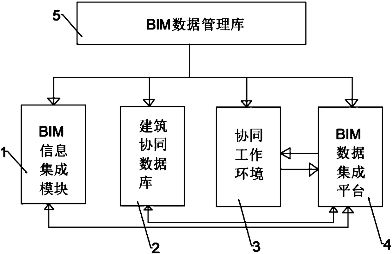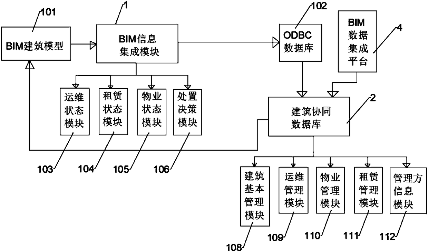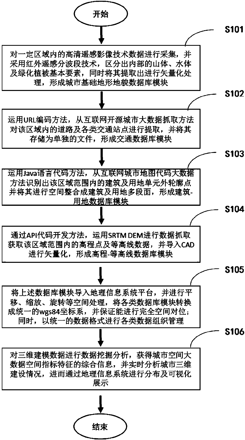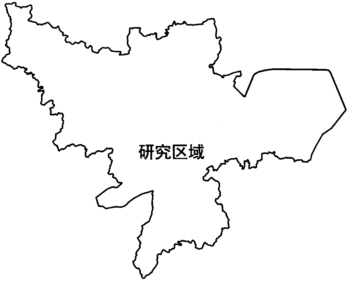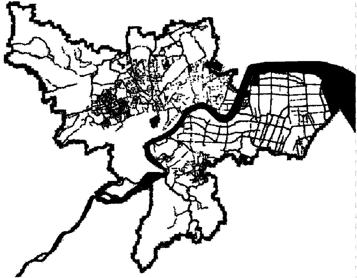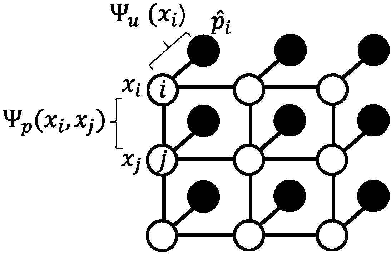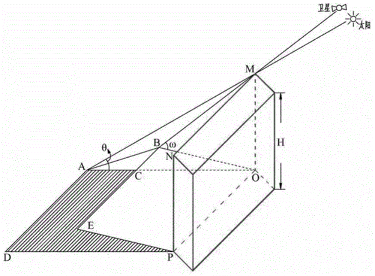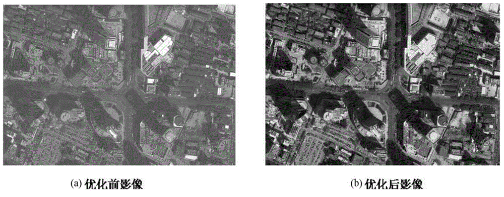Patents
Literature
Hiro is an intelligent assistant for R&D personnel, combined with Patent DNA, to facilitate innovative research.
692 results about "Urban planning" patented technology
Efficacy Topic
Property
Owner
Technical Advancement
Application Domain
Technology Topic
Technology Field Word
Patent Country/Region
Patent Type
Patent Status
Application Year
Inventor
Urban planning is a technical and political process concerned with the development and design of land use and the built environment, including air, water, and the infrastructure passing into and out of urban areas, such as transportation, communications, and distribution networks. Urban planning deals with physical layout of human settlements. The primary concern is the public welfare, which includes considerations of efficiency, sanitation, protection and use of the environment, as well as effects on social and economic activities. Urban planning is considered an interdisciplinary field that includes social engineering and design sciences. It is closely related to the field of urban design and some urban planners provide designs for streets, parks, buildings and other urban areas. Urban planning is also referred to as urban and regional planning, regional planning, town planning, city planning, rural planning, urban development or some combination in various areas worldwide.
Modeling method of characteristics of population space-time dynamic moving based on multisource data fusion
InactiveCN101694706ABig amount of dataQuality improvementData processing applicationsDetection of traffic movementSimulationCharacteristic space
The invention provides a modeling method of the characteristics of population space-time dynamic moving based on multisource data fusion. The modeling method comprises: A. inputting map data, mobile phone locating data and floating vehicle data into a system and managing data organization according to requirements; B. establishing a spatial analysis model of the characteristics of population moving based on the mobile phone locating data and the floating vehicle data; C. applying the spatial analysis model of the characteristics of the population moving to carry out multisource data fusion of the map data, the mobile phone locating data and the floating vehicle data to obtain integrated information of the characteristics of the population moving; and D. analyzing the characteristics of various population moving according to the integrated information of the characteristics of the population moving and publishing an analyzed result by the geographic information system. The modeling method can acquire data of urban population space-time dynamic distribution and moving characteristics with large data amount, high quality and space-time characteristics, obtain basis of accurate population distribution and population moving characteristics, and provide decision-making supports for urban planning, land use planning, transportation planning and the like.
Owner:SHENZHEN INST OF ADVANCED TECH
Method for measuring image and inspecting quantity under light detection and ranging (LiDAR) three-dimensional environment
InactiveCN101777189ASolve the problem of direct production of digital linear graph (DLG) productsImprove practicalityImage analysisPicture interpretationMultiple sensorSoftware
The invention relates to the technical field of mapping, in particular to a method for measuring image and inspecting quantity under the light detection and ranging (LiDAR) three-dimensional environment, comprising the following steps of: respectively manufacturing a digital surface model (DSM), a digital evaluation model (DEM) and a digital ortho image (DOM) according to multiple sensor data obtained by the LiDAR system, respectively layering and partitioning the DSM, the DEM and the DOM in advance, laminating the DSM, the DEM and the DOM to construct a three-dimensional environment, three-dimensionally measuring mark and intersecting, acquiring and cataloging digital line graphic (DLG) elements, and inspecting quality of the DLG. The invention breaks through the limitation that photogrammetric survey needs complex flow chart of data processing and professional photogrammetric survey equipment and software to construct stereopair by two photos, solves the problem that the LiDAR system directly generates the DLG products, shortens the period of DLG production by the LiDAR system, largely improves the practicability and the use value of the LiDAR system, and provides the base for the large-scale application of the LiDAR system in mapping, electricity, city planning, geology and design of road and railway.
Owner:WUHAN UNIV
Method and system for analyzing traffic network
InactiveCN101976500AEasy to collectQuality improvementDetection of traffic movementTransit networkQuality of service
The invention relates to a method for analyzing a traffic network, comprising the steps of: importing, organizing and managing geographic data, mobile phone base station positioning data, road network data and public transportation net data to obtain base data; comprehensively processing the base data and establishing a population travel time-space characteristic model to obtain the comprehensive data; and analyzing the traffic management according to the comprehensive data. In combination with the mobile phone base station positioning data, the public transportation network data, the road network data, and the like, the traffic network analysis method ensures that the population travel information dynamic change is obtained, the traffic information based on the population travel characteristic is found, and the service quality reliability is analyzed through a traffic topology network, traffic accessibility and relative analysis. The invention provides convincement and effective decision support for traffic management, traffic plan, land utilization planning, urban planning, and the like, can effectively improve the use ratio of public traffic and a road network, relieves the pressure of the urban traffic, and provides a method for solving the problems in traffic management and traffic planning.
Owner:SHENZHEN INST OF ADVANCED TECH CHINESE ACAD OF SCI
Multisource big data fusion-based city space holographic map establishment method
ActiveCN106897417ARealize the simulation dynamic displayQuick query showsClimate change adaptationGeographical information databasesVegetationData space
The invention discloses a multisource big data fusion-based city space holographic map establishment method. The method comprises the steps of mapping green quantity vegetations, municipal engineering, physical environments (including a city noise environment, a city wind environment, a city heat environment and a heat island effect), industry organization POI, people-vehicle activities and humanistic feeling evaluations in a city full-space coverage range to a cloud database through different graphic layers; and intuitively and dynamically displaying and outputting different types of data space features in combination with city space forms, so that city systems can perform real-time detection, and city plan design engineering practice is facilitated. Based on a cloud data end, massive data can be processed, and real-time quick query and display can be carried out; and by superposing multisource big data and city space form data in a same digital map system, city coordinate system-based seamless connection collection of multisource data interfaces and simulated dynamic display of space features are realized.
Owner:SOUTHEAST UNIV
Method and system for estimating population density in urban built-up areas by cooperation with spatial big data
ActiveCN108871286AHigh precisionEasy to understandPicture taking arrangementsSatellite radio beaconingRegression analysisClassification methods
The invention relates to a method and a system for estimating population density in urban built-up areas coordinated by spatial big data. The method comprises the following steps: obtaining a buildingrange based on an object-oriented classification method by utilizing high-resolution optical remote sensing data; dividing urban blocks through a spatial topology algorithm by utilizing spatial big data of an urban fine road network, and dividing the urban blocks into residential areas and non-residential areas by combination with spatial big data of points of interest; obtaining building heightby utilizing remote sensing optical three-dimensional imaging data; constructing a population density estimation model by utilizing a multiple regression analysis method according to the building height and the building range and by combination with population statistical data; and inputting the building range and the building height as input variables into the population density estimation model,performing calculation to obtain population density, and then, assigning the population density to regular grid space corresponding to urban built-up areas by utilizing a spatial statistical analysismethod. The method and the system can precisely and accurately realize estimation of the population density in the built-up urban areas, are more suitable for requirements of urban planning, disasterprevention and reduction and business decision for fine population data, and are beneficial to further popularization and application.
Owner:INST OF REMOTE SENSING & DIGITAL EARTH CHINESE ACADEMY OF SCI
Intelligent management system for urban parking
InactiveCN103985273AAvoid prolonged stayAvoid strandedTicket-issuing apparatusIndication of parksing free spacesTerminal unitGps positioning
The invention provides an intelligent management system for urban parking. According to the intelligent management system, urban parking is comprehensively managed based on mobile internet, GPS positioning and mobile phone map technologies through a mobile terminal and a background management platform. The intelligent management system comprises a vehicle owner terminal unit, a manager terminal unit and a background management platform unit. Due to the facts that the intelligent management system for urban parking is provided, and functional modules are integrated, a user can know traffic road condition information and destination parking place resource information in advance, and reasonably make a travel plan; the information of the number and position of the destination parking places is obtained in time, and the problem that the user stays on the road for a long time for searching for the parking place is avoided; the parking place of a parking lot can be booked in advance; the parking management cost is reduced due to the fact that parking charge is electronically paid; illegal parking events can be reported.
Owner:桂林久邻网络有限公司
High spectral image classification method based on NSCT transformation and DCNN
ActiveCN107316013AImprove classification performanceEasy to classifyScene recognitionTest sampleClassification methods
The invention discloses a high spectral image classification method based on NSCT transformation and DCNN. The objective of the invention is to solve the problem that texture details and directivity information of to-be-classified high spectral images cannot be sufficiently excavated in the prior art. The method comprises steps of inputting a high spectral image; carrying out NSCT transformation; carrying out normalization and block taking operation on the transformed stereo blocks; randomly selecting training, verification and test sample sets in a sample set; constructing a depth convolution neural network and setting network super-parameters; training the network; inputting the test samples into the network to obtain actual classification tags and drawing terrain classification result graph; and comparing the classification tags and the reference tags of the test samples, calculating classification evaluation indexes, drawing loss curve graphs of the training and verification samples of increasing along with the iteration times, thereby finishing the terrain classification. According to the invention, more texture details, directivity information and space information of the high spectral image are kept; the classification is quietly precise; and the method can be applied to meteorology and environmental monitoring, land utilization, urban planning and disaster prevention and reduction.
Owner:XIDIAN UNIV
Carbon emission metering method based on city planning
InactiveCN103870678AAchieve quantificationSpecial data processing applicationsCarbon sinkEmission standard
The invention discloses a method and a technique for analyzing and judging the whole carbon emission metering of the city based on city planning. According to the method and the technique, city planning low-carbon emission fields are divided into six aspects, namely traffic, water, buildings, industries, wastes and carbon sink, and the total carbon emission of the whole city is obtained by carbon emission accounting of the specific aspects. According to the method, the energy resource carbon emissions of land are metered and planned by analyzing land usage and gross land characteristics in the city planning, or the traffic carbon emission can be predicted according to traffic road network density and flow and further the total carbon emission of the city at different planning stages is predicted; finally, organic joint of the carbon emission and international and national carbon emission standards is realized while the carbon emission conforms to a city planning system so as to promote low-carbon economic development and low-carbon cause.
Owner:SHANGHAI ZED CONSTR SCI & TECH +1
Modeling method of traffic prediction
ActiveCN105070042AEasy to operateSimple calculationRoad vehicles traffic controlSpecial data processing applicationsTravel modeTraffic prediction
The invention discloses a model method of a traffic prediction. The method comprises the following steps of: (1) establishing a road traffic basic facility geographical information database, storing and updating traffic planning schemes, and establishing intersection delay determination; (2) establishing an urban planning construction geographical information database, storing regulatory detailed plans of each area, and utilizing an original unit method to construct traffic generation cases; (3) calling data of the road traffic basic facility geographical information database and the urban planning construction geographical information database, and utilizing a gravity model method to predict parallel distributed matrixes; (4) constructing a multi-element logit model, and determining the probability distribution for a single person selecting a travelling mode in specific travelling information; and (5) utilizing a capacity-limited multi-path distribution method to carry out traffic distribution. The modeling purpose, method to realization are overall planed, modeling parameter selection, basic data sources and calculation program design are coordinated, and the convenient application and operation of a traffic prediction model system are ensured.
Owner:JINAN MUNICIPAL ENG DESIGN & RES INSITITUTE GRP
GIS (Geographic Information System) platform-based urban water system construction planning method
ActiveCN103955565AResolve Conversion AccuracySolve the problem of control accuracyClimate change adaptationSpecial data processing applicationsSpatial analysisPlanning method
The invention discloses a GIS (Geographic Information System) platform-based urban water system construction planning method, which is integrated with a spatial analysis tool under the ArcGIS platform to form a complete set of analysis method suitable for water system planning. The GIS platform-based urban water system construction planning method mainly comprises the following three parts: (1) screening and analysis tool for existing water systems: according to the distribution and runoff of existing water systems, the water systems which reach certain area and accumulated runoff are screened out; (2) flood inundation analysis tool: extraction and analysis are carried out, and possible flooded areas are calculated; iteration is carried out with the screened existing water systems, and flooded areas outside the scopes of the existing water systems are calculated; (3) water system connectivity analysis tool: according to cost data, optimal route analysis is carried out on the connectivity of a plurality of pairs of areal water systems in a map layer. The integration of the three parts effectively solves the problem on how to sort existing water systems in urban planning work, construct new water areas and connect water systems, and finally, a complete set of analysis tool which is highly efficient and suitable for water system planning is formed.
Owner:TIANJIN UNIV CITY PLANNING & DESIGN INST
Digital city generation method and system
InactiveCN102004963APrecise positioningExact logicImage data processingThe InternetVirtual technology
The invention relates to a digital city simulation system, belonging to the virtual technology, in particular to generation method and system in the city plan and construction design field. The system is a professional assisted decision system and a management platform oriented to the government departments, and is also a multimedia propaganda platform with internet and professional server colonygenerality showing the government plan construction fruits. The system is in gapless connection of fusion of planes, positive image mapping and three-dimensional map technology, the double-accuracy of positioning and logic can be implemented totally based on a GIS (Digital Geographic Information System) and a city coordinate system in accordance with the technical data of a total plan, blue linesand red lines and the like provided by the plan departments, and the system can be used as a decision tool.
Owner:新疆中石信息科技有限责任公司
Method for three-dimensional measurement of panoramic real scenes
InactiveCN102052916ARealize Stereo MeasurementAccurate measurementPhotogrammetry/videogrammetrySpecial data processing applicationsThree dimensional measurementDimensional modeling
The invention relates to a method for three-dimensional measurement of panoramic real scenes. The method comprises the following steps: acquiring a panoramic real picture, and recording the geographic information data of a picture acquisition site; creating a panoramic real three-dimensional measurement platform on a computer; measuring the profile data and geographic information of scenery in a real scene, and establishing a three-dimensional scene model; importing the three-dimensional scene model into the panoramic real three-dimensional measurement platform; and organically integrating the three-dimensional scene model with the panoramic real picture, thereby realizing the three-dimensional measurement of the scenes. The method provided by the invention has the advantages that the combination of the panoramic real picture and the three-dimensional modeling technology based on scene surveying and mapping is realized, so that a user can carry out the accurate measurement on any visible position in a space, therefore, the method provides a new efficient approach for the fields such as urban planning, land survey and the like which are required to be subjected to scene surveying and mapping.
Owner:沈阳迅景科技有限公司
Rule-based rapid fine-scale city impervious surface extraction method
InactiveCN107609526AHigh resolutionRich Spectral InformationImage enhancementImage analysisInformation extractionClassification result
The invention discloses a rule-based rapid fine-scale city impervious surface extraction method, and belongs to the technical field of city planning information application. The method comprises the following steps of: preprocessing an original high-resolution multispectral image to obtain a fused image; establishing an extracted decision-making tree according to principles that the easiest is taken the first and surface feature difference between nodes is obvious; differentiating a road part and a non-road part on an image pixel layer; segmenting the non-road part; carrying feature description on different surface features, constructing a classification rule set according to a classification decision-making tree, and obtaining a fine-scale impervious surface distribution result of a cityarea; and carrying out precision verification on the classification result through evaluation after classification and a Kappa index method. The method is good in classification effect, and is capableof effectively overcoming the spiced salt phenomenon in remote sensing image information extraction, well decreasing the phenomena of same spectrum with different objects and same object with different spectrums, and improving the efficiency and correctness of obtaining city impervious surfaces.
Owner:JILIN UNIV
Remote sensing image region of interest detection method based on integer wavelets and visual features
InactiveCN103247059AImprove detection accuracyReduce computational complexityImage analysisComputation complexityGoal recognition
The invention discloses a remote sensing image region of interest detection method based on integer wavelets and visual features, which belongs to the technical field of remote sensing image target identification. The implementing process of the method comprises the following steps: 1, performing color synthesis and filtering and noise reduction preprocessing on a remote sensing image; 2, converting the preprocessed RGB spatial remote sensing image into a CIE Lab color space to obtain a brightness and color feature map, and converting an L component by using integer wavelets to obtain a direction feature map; 3, constructing a Gaussian difference filter for simulating the retina receptive field of a human eye, performing cross-scale combination in combination with a Gaussian pyramid to obtain a brightness and color feature saliency map, and performing wavelet coefficient sieving and cross-scale combination to obtain a direction feature saliency map; 4, synthesizing a main saliency map by using a feature competitive strategy; and 5, partitioning the threshold values of the main saliency map to obtain a region of interest. Due to the adoption of the remote sensing image region of interest detection method, the detection accuracy of a remote sensing image region of interest is increased, and the computation complexity is lowered; and the remote sensing image region of interest detection method can be applied to the fields of environmental monitoring, urban planning, forestry investigation and the like.
Owner:BEIJING NORMAL UNIVERSITY
Object-oriented remote sensing image building and shade extraction method of remote sensing image building
ActiveCN103279951AReduce workloadImprove accuracyImage enhancementImage analysisVegetationCharacteristic space
The invention relates to an object-oriented remote sensing image building and a shade extraction method of the remote sensing image building. The method comprises the following steps that the images are preprocessed; the multi-scale division is carried out, and an image scale layer corresponding to the optimum division size of a ground object is selected; non-buildings and non-shades (roads, water bodies, vegetation and bare land) are extracted, and images comprising buildings and the shade candidate object regions are obtained; shade primary extraction is carried out by using spectrum characteristics, the nearest classifier is adopted, a characteristic space is built by combining with the spectrum characteristics, the building primary extraction is carried out, and building potential region and a shade potential region are obtained; and buildings and shades of the buildings are obtained by adopting optimization processing methods of space characteristics, context relationship, smoothening and the like. The object-oriented remote sensing image building and the shade extraction method can effectively solve the problem of confusion among the buildings, the roads and the bare land as well as between the shades of the buildings and the water bodies, the extraction precision of the buildings and the shades of the buildings is high, the process flow is simple, and a certain practical value is realized in the work of basic data updating, urban planning, urban disaster prevention and reduction in the urban construction.
Owner:WUHAN UNIV OF TECH
Hyper-spectral image classification method based on ridgelet and depth convolution network
ActiveCN105069468AOvercome the neglect of effective use of spatial informationImprove classification accuracyCharacter and pattern recognitionComputation complexityClassification methods
The invention discloses a hyper-spectral image classification method based on ridgelet and a depth convolution network, and mainly aims to solve the problem that the accuracy is low and the computational complexity is high for hyper-spectral image classification through the existing technology. The method comprises the following steps: (1) selecting training samples in a hyper-spectral image; (2) extracting spectral information and spatial information of the training samples; (3) forming training sample sets based on the spectral information and spatial information; (4) constructing a five-layer depth convolution network, and designing a ridgelet filter to initialize the network; (5) using the training sample sets to train a constructed neural network; and (6) using the trained neural network to classify the other training samples, thus completing image classification. The method has the advantages of high classification accuracy and high classification speed, and can be used in weather monitoring, environmental monitoring, urban planning, and disaster prevention and mitigation.
Owner:XIDIAN UNIV
Symmetric system sampling technique for estimating area change by different scale remote sensing data
The present invention relatesto a method for estimating area factor change of surface fealures of crop planted area, forest covered area and urban land-use area, etc. by using remote sensing data with different dimensions as data source and adopting symmetrical system sampling technique. Said invention utilizes remote sensing image with middle and low resolution, such as MODIS and TM to construct sampling basic unit, uses the primary estimate value of area changed dimension as auxiliary variable quantity to make collation, and adopts symmetrical system sampling technique to select sample point with strong representativeness, and utilizes the sample information to calculate the area change of researched object in whole region.
Owner:RENMIN UNIVERSITY OF CHINA
Method for rapidly modeling of urban street base on image sequence
InactiveCN101329771ASimple interactionEasy to collect dataPhotogrammetry/videogrammetry3D-image renderingUrban modelingOrthophotomap
The invention discloses a rapid modeling method of urban blocks based on image sequences. The method comprises six steps: firstly, horizontal contour information of buildings is extracted from the top views of aerial photographing images or urban planning maps, and side elevation image sequences are acquired by a camera and the positions of the camera at each photographing moment and the directions of lens are recorded; secondly, the correspondence between segments of the horizontal contour lines of the buildings and the image sequences of the side elevations of the buildings are defined, and the image sequences of the side elevations of the buildings are utilized to generate positive projection images of the side elevations of the buildings, and then the side elevation contour lines are defined on the positive projection images and the height of the side elevations of the buildings is calculated, and finally a complete three-dimension model is obtained by integrating geometrical and textile information of the horizontal contour lines of and the side elevation contour lines of the buildings. Aims at overcoming the shortcomings of the prior art, the method of the invention proposes the urban modeling method integrating the top views and the image sequences of the side elevations of the buildings; the method of the invention needs no special expensive hardware equipment, and the interaction manner is simple and the data collecting manner is rather convenient.
Owner:ZHEJIANG UNIV
Optical remote sensing scene classification method and apparatus based on deep twin residual networks
ActiveCN108805200APrevent overfittingProportionally largeScene recognitionFeature extractionImaging processing
The invention discloses an optical remote sensing scene classification method based on deep twin residual networks, and belongs to the technical field of image processing. In a training phase, featureextraction is performed on input remote sensing image pairs via two completely the same depth residual networks to obtain feature representations of the input remote sensing image pairs respectively,and then an Euclidean distance between the input remote sensing image pairs in a feature space is calculated by combining the two feature representations to judge the similarity between the input image pairs. In a test phase, scene classification is performed on the input images by using any one of the trained deep residual networks. By adoption of the optical remote sensing scene classificationmethod disclosed by the invention, the scene classification can be performed on large-scale high-resolution remote sensing images, and the optical remote sensing scene classification method can play an important role in natural disaster monitoring and evaluation, urban planning, environmental monitoring and other fields.
Owner:CHINA UNIV OF MINING & TECH
Logistics node facility layout optimization method based on computer vision
InactiveCN102521443AOptimize layoutAchieve optimizationSpecial data processing applicationsTerrainBuilding design
The invention discloses a logistics node facility layout optimization method based on computer vision. The method comprises the following steps: introducing Multi-Agent technique and CA (cellular automata) simulation technique to construct a geographical simulation system based on computer vision technique; representing plot terrain and constraint conditions of logistics facility by computer graphics; constructing a three-layered Multi-Agent model with optimized logistics node facility layout; generating an initial solution based on the advantage of a construction algorithm on creating an initial scheme; and combining a genetic algorithm and simulated annealing algorithm to provide a logistics node facility layout optimization algorithm by adopting the idea of an improved algorithm. The method provided by the invention can achieve optimization of multi-constraint large-scale logistics node facility layout under complex topographic conditions, and can be widely used in the fields of urban planning, transportation, large-scale integrated circuit design, architectural design, machinery manufacturing, aerospace, and so on.
Owner:HOHAI UNIV
Method and system for acquiring three-dimensional building information rapidly
The invention discloses a method and system for acquiring the three-dimensional building information rapidly. The method comprises the following steps: preparing data, processing data and generating data. The method comprises the following specific steps: (1) preprocessing the original data; (2) acquiring the critical elevation value; (3) guiding the data into service processing software; (4) converting a coordinate system; (5) classifying the point layer data; (6) establishing a digital terrain model and acquiring a terrain continuously-varying interval; (7) checking and extracting points on buildings; (8) calculating the height of the buildings; and (9) establishing and displaying the digital three-dimensional models of the buildings. A method for constructing a digital city rapidly according to the buildings in a set area is designed by using the system integrating mode, and the three-dimensional models of the city buildings can be established and displayed rapidly. The method can be applied to the fields of land utilization condition survey, the digital city construction and the like. The method and the system can be used for acquiring the three-dimensional building information rapidly and effectively at low cost.
Owner:CHINA UNIV OF GEOSCIENCES (BEIJING)
City planning implemented ecological security post-evaluation method
InactiveCN101794433AImprove securityImprove the planning systemData processing applicationsEcological planningResponse factor
The invention discloses a city planning implemented ecological security post-evaluation method. The method comprises the following steps of: S1, establishing a comprehensive evaluation index system comprising each index factor which represents a socio-economic factor, a natural ecological factor and an ecological human response factor respectively; S2, performing standardization processing on the index factors according to different sources and characters of index data; S3, generating a spatial data-index standardization layer according to the index factors subjected to the standardization processing; and S4, determining the weight of each index factor and calculating a composite index to obtain a comprehensive evaluation result. The city planning implemented ecological security post-evaluation method has the advantages of improving the city ecological security evaluation and planning system, enhancing the continuity and systematicness, performing visualized processing on the evaluation result by combining relative software and realizing the combination of city ecological planning system regulation and spatial regulation.
Owner:BEIJING NORMAL UNIVERSITY
Planning and Design Platform for Medium Voltage Power Grid Based on Three-Dimensional Real Scene in Class B and C Area
PendingCN109214653ASignificant comprehensive benefitsFully plan investmentDesign optimisation/simulationResourcesLoad forecastingElectric power equipment
The invention relates to a power network planning platform, in particular to a B-type and C-type regional medium-voltage power network planning and design platform based on three-dimensional real scenes, belonging to the technical field of power network planning. As the high-altitude tilt acquisition of the unmanned aerial vehicle is carried out, based on 3D visualization technology, the parameters, images and spatial information of electric power equipments in current power grid are collected, sorted and inducted effectively, and the integrated three-dimensional model of electric power grid information is established according to the urban landform and building characteristics. Combined with the current equipment parameters, operation data and load forecasting, coordinate the relationshipbetween urban planning and power network planning, implement station planning and land use, line corridor planning and route selection. Thus, the power grid planners can quickly, completely and visually understand the past, present and future of the urban power grid, and fully understand the site to achieve visual power grid planning.
Owner:STATE GRID JIANGXI ELECTRIC POWER CO +1
Online learning based detection method for change of remote-sensing image
InactiveCN104680542ASimple structureSmall amount of calculationImage enhancementImage analysisLearning basedPattern recognition
The invention discloses an online learning based detection method for change of a remote-sensing image, and aims at solving the problems of unstable detection result and poor precision of the existing detection technology. The method comprises the following steps: acquiring two remote-sensing images; creating two differential images according to the types of the remote-sensing images; creating a training sample database for the first differential image and dividing to be an image block set in a video frame form; respectively detecting the change of each frame image block by a cascade classifier through the online learning strategy; then splicing the detection results of all frame image blocks to obtain the detecting result CM1 of the first differential image; processing the second differential image by the same way to obtain the detection result CM3; performing grey mapping for the detection results CM1 and CM2; fusing to obtain the fused differential image XF; clustering the XF to obtain the final change detection result. Through adoption of the method, the obtained detection results of the remote-sensing images of different types are high in robustness and high in precision; the method is applicable to urban planning.
Owner:XIDIAN UNIV
SAR (Synthetic Aperture Radar) image change detection method based on adaptive weight and high frequency threshold
ActiveCN106296655AQuality improvementSolve the accuracy problemImage enhancementImage analysisPattern recognitionSynthetic aperture radar
The invention discloses an SAR (Synthetic Aperture Radar) image change detection method based on an adaptive weight and a high frequency threshold, which mainly solves problems that the detection effect is not ideal in the prior art and that a single-type difference chart is low in detection accuracy. The SAR image change detection method comprises the implementation steps of 1, reading in two SAR image I1, I2 which are acquired from the same area at different moments; 2, respectively calculating a mean ratio difference image Dm and a neighborhood log ratio difference image Dl of corresponding pixels of the image I1 and the image I2; 3, carrying out wavelet fusion on the mean ratio difference images Dm and the neighborhood log ratio difference images Dl to acquire fused difference images Xd; and 4, clustering the fused difference images Xd into two different categories so as to acquire a change detection result. The SAR image change detection method is simple to operate, good in noise resistance and high in detection accuracy, can acquire good effects for different types of SAR images, and can be applied to environment monitoring, marine observation, disaster evaluation, resource exploration, urban planning and geographical mapping.
Owner:XIDIAN UNIV
Automatic extracting method of urban built-up area border
ActiveCN103824309AImprove Boundary AccuracyEasy to handleImage analysisMathematical morphologyHistogram
The invention relates to an automatic extracting method of an urban built-up area border, and in particular relates to a method applied to a high-resolution panchromatic remote-sensing image and used for automatically extracting the urban built-up area border, and belongs to the field of urban planning. The method comprises the following steps: firstly performing histogram mean value stretching treatment on the image, and extracting a reasonable edge density area of the urban built-up area based on an edge detection operator, and extracting a textural feature reasonable area based on a gray level co-occurrence matrix and neutral network algorithm, operating the reasonable area with the edge density and the reasonable area of the textural feature to obtain a candidate area of the urban built-up area, finely extracting by using a partitioning density filter method and a mathematical morphology method, and performing smooth treatment on the border by using the mathematical morphology method and extracting the urban built-up area border. The region with a plurality of centers and relatively large space water areas can be effectively treated to make up the insufficiency of an existing method, and the extracted urban built-up border has the high precision.
Owner:WUHAN UNIV
BIM-based fabricated building data collaborative management method and system
ActiveCN108595594AMeet needsReduce loadGeometric CADDesign optimisation/simulationIntegrated engineeringInformatization
The invention discloses a BIM-based fabricated building data collaborative management method and system. The method comprises the steps of 100, BIM (building information model) planning, wherein a GISplatform is utilized to integrate a BIM and apply the BIM to city planning; 200, BIM digitalization, wherein a standard data format is utilized to realize unification of a design model and an analysis model on the basis of a three-dimensional model, and conflict rules are utilized to perform automatic detection on a detection platform; 300, management platform informatization, wherein omnibearinginformation of an engineering project is integrated and merged into a database; and 400, operation and maintenance management, wherein documents and data relevant to operation and maintenance in theconstruction process are integrated, a BIM completion model is established, and a corresponding evaluation mode is established. The whole model meets the demand of a relevant party on the BIM, the structural complexity of sub-models is effectively lowered, and model loading and rendering time is effectively shortened; and meanwhile, model analysis and processing time is slightly prolonged, and theexecution efficiency of BIM version management and collaboration is greatly improved.
Owner:中航建设集团有限公司
Comprehensive collection and analysis method for city three-dimensional building high-precision space big data
ActiveCN107679229AEasy accessQuick displayGeographical information databasesSpecial data processing applicationsSpatial structureDimensional modeling
The invention discloses a comprehensive collection and analysis method for city three-dimensional building high-precision space big data. The method comprises the following steps of (1) establishing abasic geographic and geomorphic database; (2) establishing a city traffic database; (3) establishing a city building-land database; (4) establishing an elevation-contour line database; (5) building acity three-dimensional model, and forming the city three-dimensional building high-precision space big data; and (6) performing data mining and visual display on three-dimensional modeling data. According to the method, the processing of massive space shape data can be coped with; quick and efficient acquisition of the city three-dimensional building high-precision space big data and measurementof space structure elements are carried out; artificial intelligence system-based city space analysis basis data comprehensive collection and information synthesis are realized; and comprehensive, standard and efficient operation of city planning and design is facilitated.
Owner:SOUTHEAST UNIV
High-resolution remote sensing image impervious surface extraction method and system based on deep learning and semantic probability
ActiveCN108985238AGet goodReasonable impervious surface extraction resultsMathematical modelsEnsemble learningConditional random fieldSample image
A high-resolution remote sensing image impervious surface extraction method and system based on deep learning and semantic probability. The method includes: obtaining a high-resolution remote sensingimage of a target region, normalizing image data, dividing the image data into a sample image and a test image; constructing a deep convolutional network, wherein the deep convolutional network is composed of a multi-layer convolution layer, a pooling layer and a corresponding deconvolution and deconvolution layer, and extracting image features of each sample image; predicting each sample image pixel by pixel, and constructing a loss function by using the error between the predicted value and the true value, and updating and training the network parameters; extracting the test image features by the deep convolutional network, and carrying out the pixel-by-pixel classification prediction, then constructing a conditional random field model of the test image by using the semantic associationinformation between pixel points, optimizing the test image prediction results globally, and obtaining the extraction results. The invention can accurately and automatically extract the impervious surface of the remote sensing image, and meets the practical application requirements of urban planning.
Owner:WUHAN UNIV
Rapid building height obtaining method based on parameter-free high-resolution image
ActiveCN104463868ABreak dependenciesAccurate calculationImage enhancementImage analysisPattern recognitionSingle image
The invention provides a rapid building height extraction method based on a parameter-free image. According to the method, on the condition that parameters can be taken in with no image, a single image is utilized for calculating and obtaining the target building height. The rapid building height extraction method mainly comprises the steps of obtaining an image of a region to be extracted and known building height data inside the region to be extracted, preprocessing the obtained image, estimating the extraction difficulty of multiple feature lines of a target building, selecting the feature line of the lowest difficulty, extracting the selected feature line from the image, calculating taken-in parameters of the image, and calculating the height of the target building. According to the rapid building height extraction method, the adopted image is easy to obtain, the operability of building height extraction on the single image is greatly improved through comprehensive quantity calculation, the problems that no relative parameters exist when high-resolution image for calculating the building height is solved, and the better application potentiality is achieved on the aspects of urban planning and management, land management, digital city construction, disaster prevention and reduction and the like.
Owner:BEIJING NORMAL UNIVERSITY
Features
- R&D
- Intellectual Property
- Life Sciences
- Materials
- Tech Scout
Why Patsnap Eureka
- Unparalleled Data Quality
- Higher Quality Content
- 60% Fewer Hallucinations
Social media
Patsnap Eureka Blog
Learn More Browse by: Latest US Patents, China's latest patents, Technical Efficacy Thesaurus, Application Domain, Technology Topic, Popular Technical Reports.
© 2025 PatSnap. All rights reserved.Legal|Privacy policy|Modern Slavery Act Transparency Statement|Sitemap|About US| Contact US: help@patsnap.com
