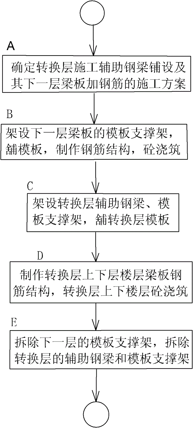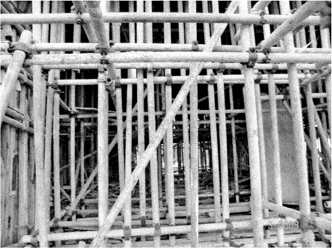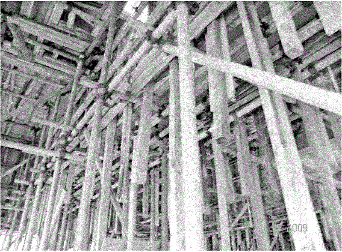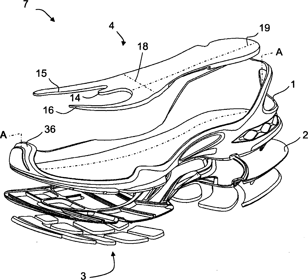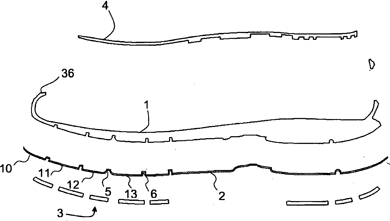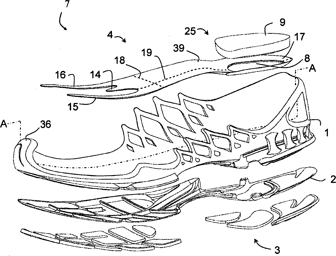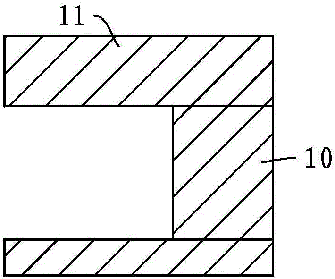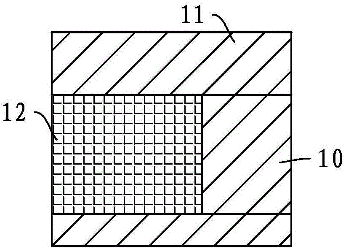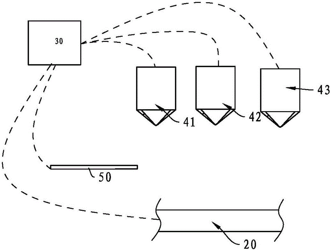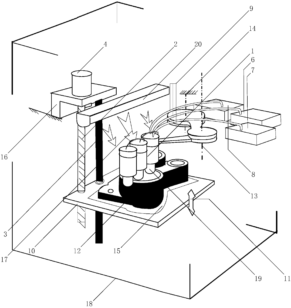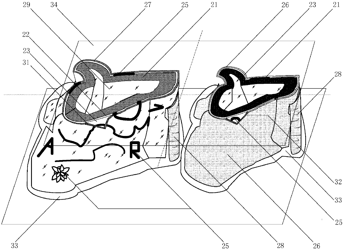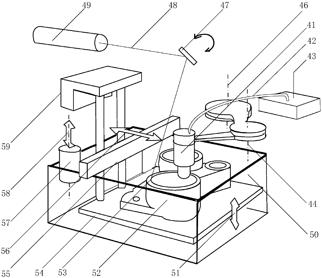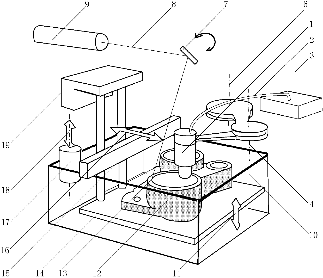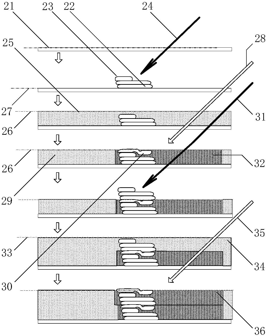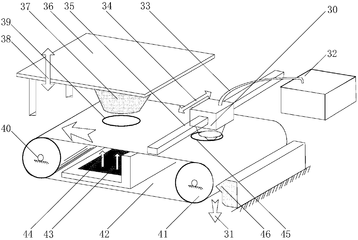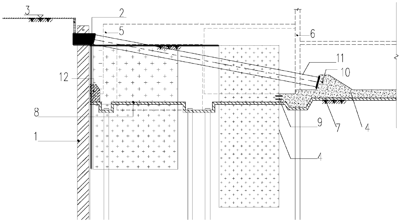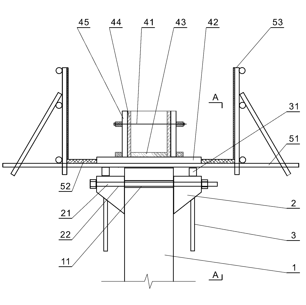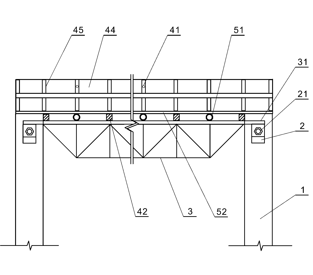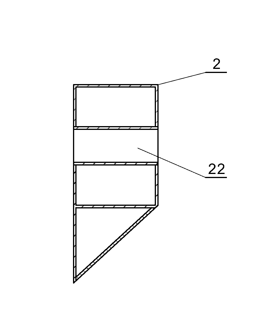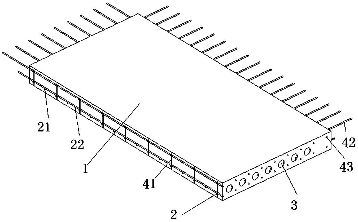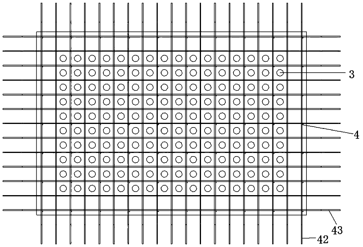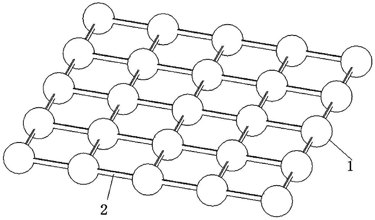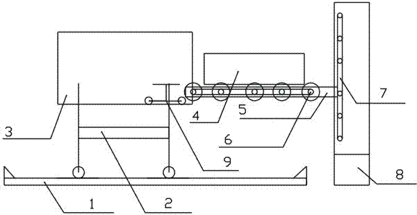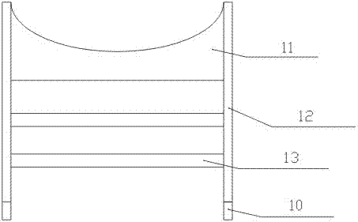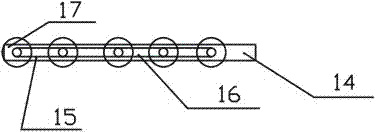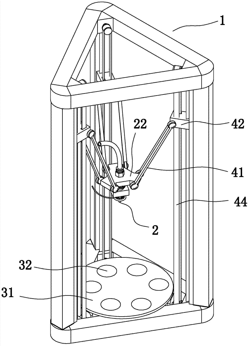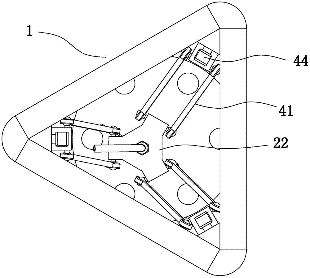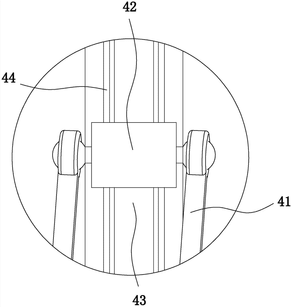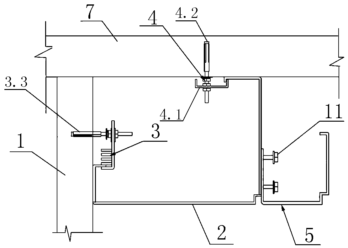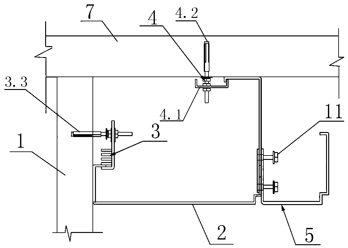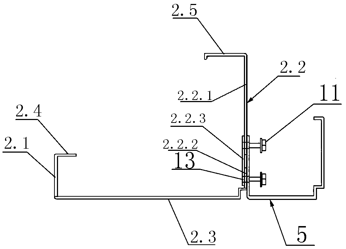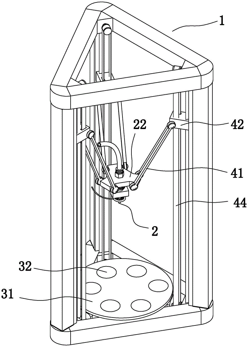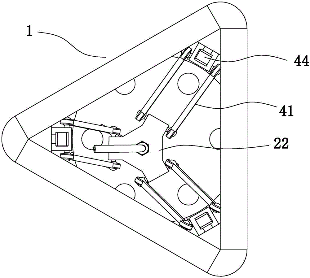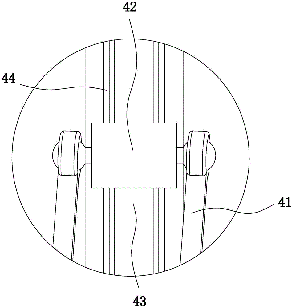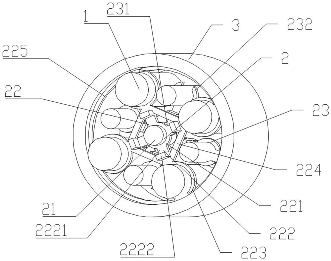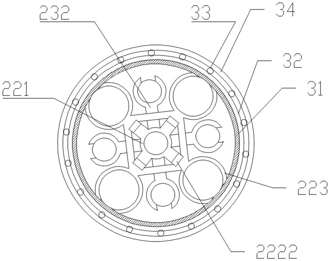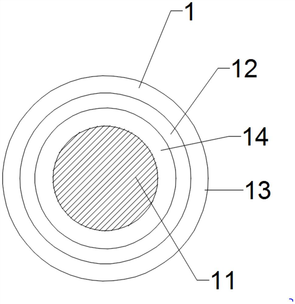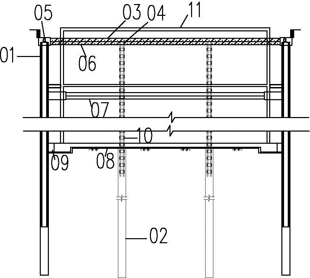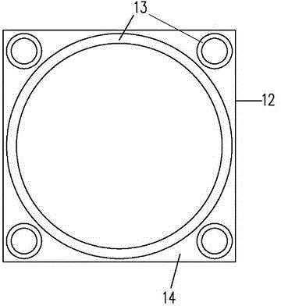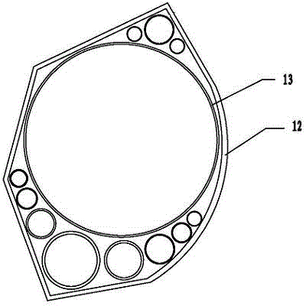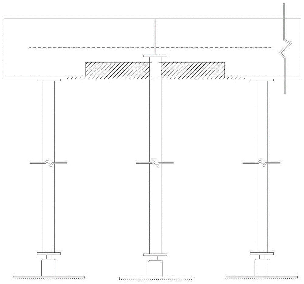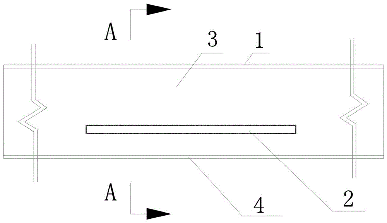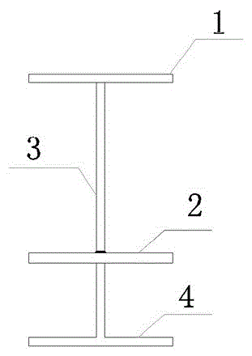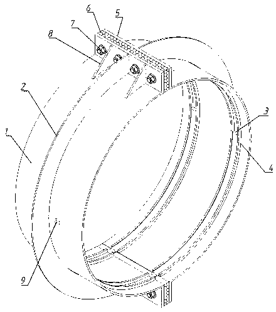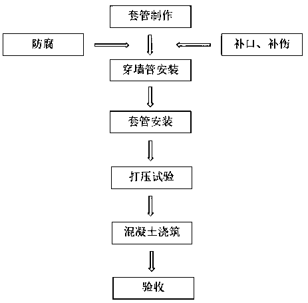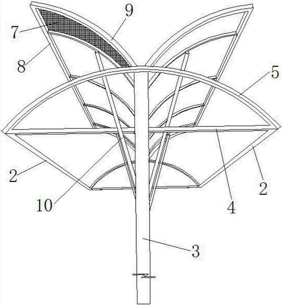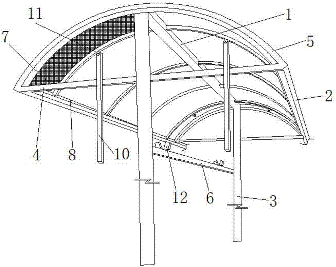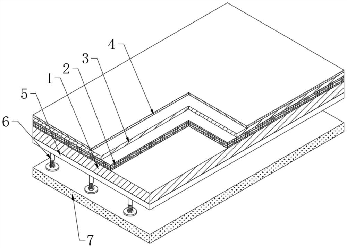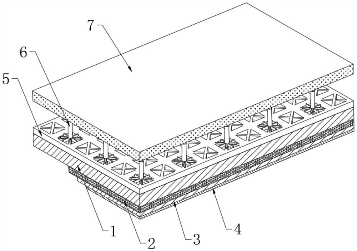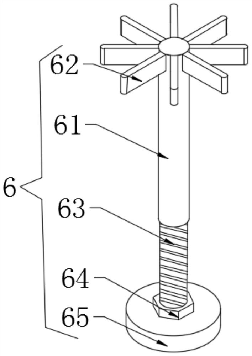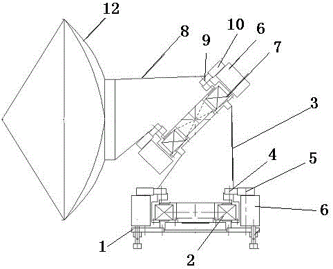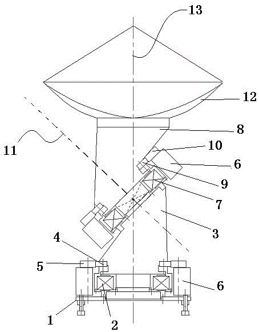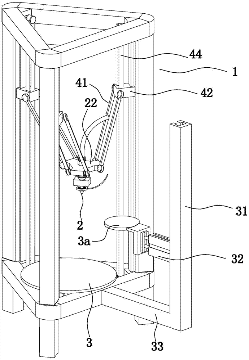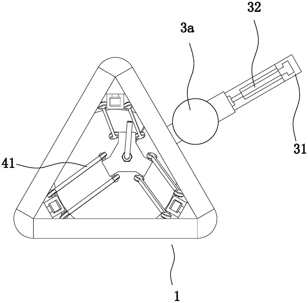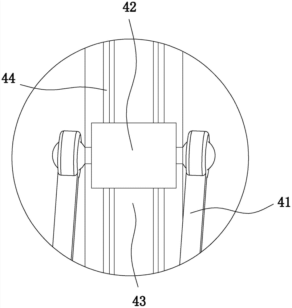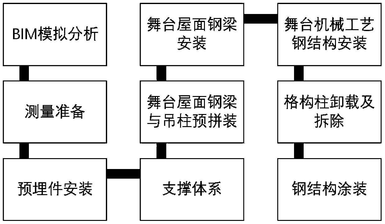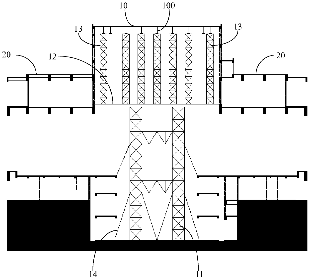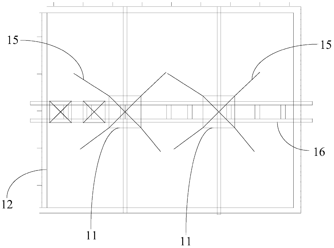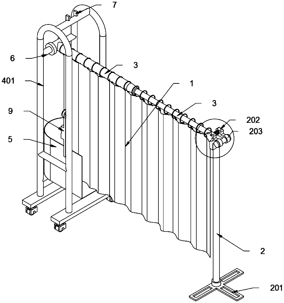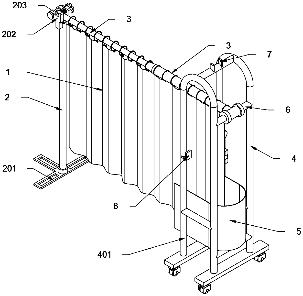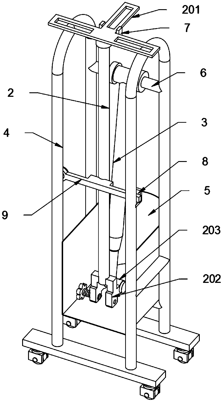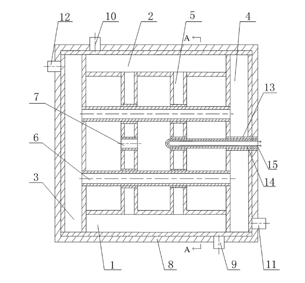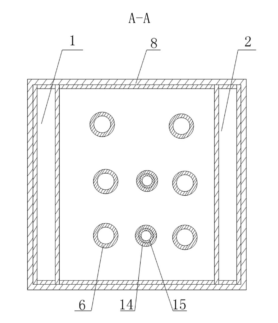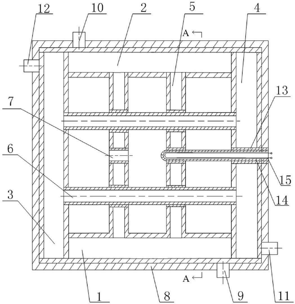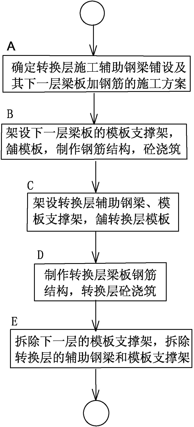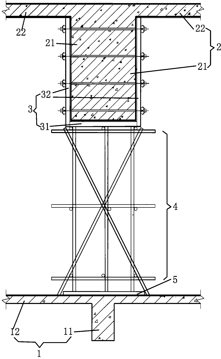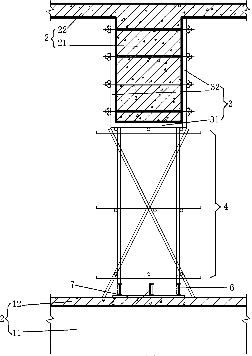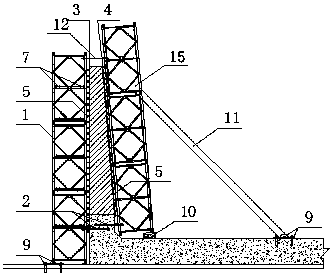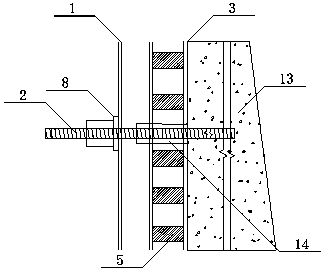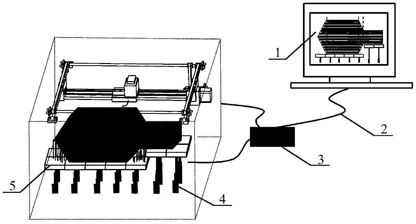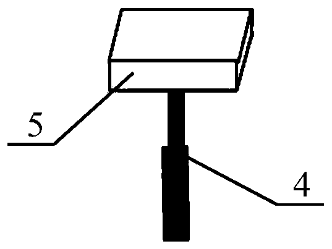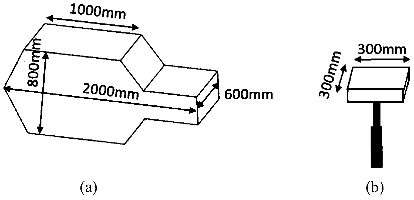Patents
Literature
Hiro is an intelligent assistant for R&D personnel, combined with Patent DNA, to facilitate innovative research.
35results about How to "Save support material" patented technology
Efficacy Topic
Property
Owner
Technical Advancement
Application Domain
Technology Topic
Technology Field Word
Patent Country/Region
Patent Type
Patent Status
Application Year
Inventor
Once molding construction method of beam-type conversion layer of high-rise building by steel pipe supporting and laminated pouring
InactiveCN102619331AImprove quality controlEasy to operateBuilding material handlingType conversionArchitectural engineering
The invention relates to a once molding construction method of a beam-type conversion layer of a high-rise building by steel pipe supporting and laminated pouring. The once molding construction method comprises the following steps of: determining a reinforcing steel bar addition scheme of an auxiliary steel beam of a conversion layer and a first beam plate and a second beam plate lower than the conversion layer; mounting a template support frame of the second beam plate lower than the conversion layer, paving a template of the second beam plate lower than the conversion layer, manufacturing a reinforcing steel bar structure of the second beam plate lower than the conversion layer, and pouring concrete to the second beam plate lower than the conversion layer; mounting a template support plate of the first beam plate lower than the conversion layer, paving a template of the first beam plate lower than the conversion layer, and manufacturing a reinforcing steel bar structure of the first beam plate lower than the conversion layer; mounting the auxiliary steel beam of the conversion layer, mounting the template support frame of the beam plate of the conversion layer, paving the template of the beam plate of the conversion layer, and manufacturing the reinforcing steel bar structure of the beam plate of the conversion layer; pouring the concrete to the first beam plate lower than the conversion layer and the conversion layer; and dismantling the template support frame of the beam plate of the conversion layer, the auxiliary steel beam, and the template support frames of the first beam plate and the second beam plate lower than the conversion layer. According to the once molding construction method disclosed by the invention, supporting materials of the template can be reduced, the construction period is reduced, and the engineering quality of the beam plate is ensured.
Owner:江苏美梵生物科技有限公司
Midsole for a shoe, in particular a running shoe
A midsole for a shoe, in particular a running shoe, is described which midsole is asymmetric in a midfoot area, has an upper heel portion embracing the calcaneus of a wearer and has an upwardly extending toe end. In the midfoot area a vertical medial support structure originates from the midsole and supportively embraces the arch. Correspondingly, a vertical lateral support structure supports thelateral side of the foot in the midfoot area. The medial support structure covers a larger area than the lateral support structure, and is connected to the vertically extending upper heel portion of the midsole. The toe end of the midsole is extended upwardly, and provides in combination with the vertically extending upper heel portion and said vertically extending medial and lateral arch supportstructures a midsole which firmly embraces the foot. The result is a shoe, in particular a running shoe, which reduces the risk of injury during running.
Owner:ECCO SKO
Three-dimensional printer provided with support material printing heads
InactiveCN106827504ASave support materialImprove work efficiencyAdditive manufacturing apparatus3D object support structuresHost materialEngineering
The invention relates to a three-dimensional printer with a support material printing head. The three-dimensional printer includes a printing head assembly and a printing platform, and the printing head assembly can move independently in three dimensions relative to the printing platform; a controller is electrically connected to the printing head assembly and the printing platform respectively. Connection; the print head assembly includes a first print head and a second print head, the first print head is loaded with a print body material, and the first print head can move independently in three dimensions relative to the printing platform; the second print head is loaded with a print support material , the second printing head can move independently relative to the printing platform in three-dimensional direction; the support plate assembly has a moving mechanism and a supporting plate connected together, and the moving mechanism drives the supporting plate to move in three-dimensional direction relative to the printing platform. Before printing the support part, the support plate is moved to the second height above the printing platform, and the second printing head deposits the support material on the support plate to form the support part, which can shorten the required printing height of the support part.
Owner:荆门米丰信息科技有限公司
Full-color shell layer 3D printer based on layer-by-layer light curing and color shell object
PendingCN109927286AEasy to sprayAchieve surface coloringManufacturing platforms/substratesManufacturing driving meansControl systemEngineering
Owner:罗天珍
Telescopic formwork support beam
InactiveCN102704677ALess materialEasy to manufactureForms/shuttering/falseworksUltimate tensile strengthBuilding construction
The invention discloses a telescopic formwork support beam. The telescopic formwork support beam comprises a sub beam, a main beam, ribs, pin bolts and pin holes, wherein the main beam is a ladder-shaped strip truss, upper and lower edges of the main beam are steel pipes, and the two steel pipes are fixedly connected by the ribs, and the tilting angles of the ribs on the two ends are equal; 6-10 axial equally-spaced pin holes are respectively arranged on the two ends of the upper and lower edges of the main beam, the sub beam is an open shaped frame, the upper and lower edges of the sub beam are steel pipes, and the outer end of the sub beam is fixedly connected by two tilting ribs along the same direction; the tilting angles of the ribs connected with the sub beam are equal to that of the ribs connected with two ends of the main beam; and the upper and lower edges of the open end of the sub beam are respectively axially inserted into pipes on the two ends of the main beam to form a nesting structure, and the sub beam is positioned relatively to the axial mounting position of the main beam by making the pin bolt traverse the pin hole. The telescopic formwork support beam is in a truss structure, the length of the beam is adjustable, and the structure strength is good; and during the mounting process, the mated vertical top brace is less, thus the auxiliary materials are saved, and the traffic space of the construction site is improved; and more importantly, the telescopic formwork support beam can be repeatedly used and the use cost can be saved.
Owner:JIANGSU ZHENGWEI CONSTR
SLA full-color 3D printing method and device based on inkjet color interlayer
PendingCN109834931AWill not polluteAdditional structure is simpleAdditive manufacturing apparatus3D object support structuresControl systemThin layer
The invention discloses an SLA full-color 3D printing method and device based on an inkjet color interlayer, and belongs to the technical field of machinery and photoelectricity. The hardware and software supporting the method comprise: a motion mechanical system, a control system, an ink supply system, a projection light system, a photocurable material and layering software. The method comprisesthe steps of performing inkjet on a curing cut layer of the SLA, printing and curing as required to form a color ink interlayer, lowering a carrying platform and submerging the color ink interlayer toform a new curing cut layer of the SLA, curing the cut layer as required, circularly performing the operations, enabling the cured transparent resin to wrap the ink interlayer, and finally forming areal color thin layer on the shallow surface of a printed object. Thus, high-precision printing of a color three-dimensional printed product is achieved.
Owner:罗天珍
Combined supporting system for foundation pit central island basin type excavation and construction method thereof
The invention provides a combined supporting system for a foundation pit central island basin type excavation and a construction method thereof. A grid type double-shaft cement-soil mixing pile gravity type enclosure wall is added to replace a soil body to slope, steel inclined struts are arranged after overall pouring of a tower bottom plate is completed, and follow-up construction work is carried out. The double-shaft cement-soil mixing pile gravity type enclosure wall is used for replacing the soil body slope, so that the length of the steel inclined struts can be properly shortened, and the influence of the steel inclined struts on foundation pit deformation is reduced; a foundation bottom plate of a tower extends to the position, close to the edge side of a foundation pit, of part ofa foundation bottom plate of a basement to be constructed, the problem of tower bottom plate cutting caused by central island basin type earth excavation is solved, the foundation bottom plate of thetower can be integrally poured, integrity and continuity of the tower structure are guaranteed, and other quality problems such as water leakage caused by improper later construction joint treatment are avoided.
Owner:SHANGHAI CONSTRUCTION GROUP
Method for supporting framework of concrete beam through suspension truss
InactiveCN103233577ASave support materialShorten the construction periodForms/shuttering/falseworksConcrete beamsCorbel
The invention discloses a method for supporting a framework of a concrete beam through a suspension truss. The method includes the following steps: (a). designing and manufacturing of the truss and a steel corbel; (b). vertical supporting selection; (c). steel corbel installing; (d). truss hoisting; (e). setting up of a scaffold and a guardrail; (f). setting up of the framework of the concrete beam; and (g). conducting implementation and checking and accepting. The method is suitable for construction members of cast-in-place concrete beams or cast-in-place concrete plates, the framework is supported through the suspension truss, a traditional floor type mode of supporting the framework through a steel pipe is changed, a supporting material is saved, a construction period is shortened, construction cost is reduced, and a construction process is simplified.
Owner:CHINA CONSTR SEVENTH ENG DIV SHANGHAI CORP
Assembly type spherical hollow plate
PendingCN110331807AReduce the amount of pouringImprove shear resistanceFloorsCeramic shaping apparatusShear capacitySpherical shaped
The invention discloses an assembly type spherical hollow plate. The assembly type spherical hollow plate comprises a prefabricated plate body, a bottom face rib net, a hollow spherical part and a plate face rib net; the bottom face rib net, the hollow spherical part and the plate face rib plate are sequentially arranged in the prefabricated plate body from bottom to top, vertical steel reinforcing ribs are evenly arranged on the bottom of the plate face rib net, and one ends of the vertical steel reinforcing ribs are fixedly connected with the bottom of the plate face rib net. According to the assembly type spherical hollow plate, the construction difficulty is low, and secondary concrete casing amount is reduced, the anti-shear capacity of the prefabricated plate is improved, the on-sitecasting concrete pouring amount is reduced, environment protection is facilitated, the number of construction persons and devices is reduced, the interval between formwork frame vertical rods can beproperly enlarged, and materials are saved.
Owner:JIANGXI THE SECOND CONSTR +1
Pipe sleeve reinforcing device and method
ActiveCN103359308ASuitable for bulk shippingEasy constructionPackagingArchitectural engineeringEngineering
The invention provides a pipe sleeve reinforcing device and method. The device and method are simple in construction, low in cost and high in efficiency and safety coefficient. The device comprises a large pipe bracket, a small pipe bracket and a small pipe bracket lift. The large pipe bracket is arranged on a track, one end of the small pipe bracket is arranged on the small pipe bracket lift, the small pipe bracket can be lifted and lowered along with the small pipe bracket lift vertically, and the large pipe bracket and the small pipe bracket are adjacent and can be connected in a butting mode. A pipe jacking device is further arranged in the large pipe bracket, and a small pipe guide track is further arranged in the small pipe bracket. The device is simple in construction, good in operability, high in safety coefficient and suitable for large-batch transportation of pipes.
Owner:CHINA FIRST METALLURGICAL GROUP
A 3d printing device
ActiveCN105415682BReasonable structureReduce support requirementsAdditive manufacturing apparatusAdditive manufacturing with liquidsSupport materials3D printing
The invention discloses a 3D printing device, comprising a main frame, a discharging printing head, a forming printing table, and a printing head displacement adjusting mechanism for driving the discharging printing head to move so as to change the position of the discharging printing head. The discharge print head is provided with a print head feed end for inputting printing raw materials, the discharge print head is provided with a discharge channel communicated with the feed end of the print head, and the forming printing table includes a fixed platen, at least A movable platen that can move up and down, and a platen displacement adjusting mechanism that corresponds to the movable platen one-to-one and is used to drive the movable platen to move up and down. The beneficial effects of the invention are that the structure is reasonable, can be adjusted according to the support requirements, and flexibly provides a part of the original support (non-printing support), thereby reducing the demand for the original printing support, improving the printing efficiency, reducing the risk of partial collapse of the product, Save support material and ensure product stability during printing.
Owner:台州新森增材制造有限公司
Height-adjustable suspended ceiling structure and construction method thereof
PendingCN110821027AAvoid simplifying the construction processImprove installation efficiencyCeilingsFloor slabStructural engineering
The invention discloses a height-adjustable suspended ceiling structure and a construction method thereof. The height-adjustable suspended ceiling structure comprises a suspending ceiling plate, an adjustable assembly, a connecting assembly and a lamp groove; the vertical tangent plane of the suspended ceiling plate is in a J shape, and the suspended ceiling plate comprises a short vertical platebody, a long vertical plate body and a horizontal plate body; the short vertical plate body is tightly attached to the side surface of the wall, the top edge of the short vertical plate body is bent inwards horizontally, and thus a first hanging plate body is formed; the top edge of the long vertical plate body is bent inwards, and thus a second hanging plate body is formed; the adjustable assembly comprises a third hanging plate body, a suspended ceiling plate height adjustable part and a horizontal bolt; the suspended ceiling plate height adjustable part is disposed on the third hanging plate body, faces one side of the wall and is used for performing height adjustment on the first hanging plate body; the horizontal bolt is disposed in a first connecting hole in a penetrating mode and makes the third hanging plate body and the wall be connected; the connecting assembly comprises a fourth hanging plate body and a vertical bolt; and the fourth hanging plate body is in hanging connection with the second hanging plate body, and the second hanging plate body is connected to the bottom of a floor slab in a pressed mode. By means of the height-adjustable suspended ceiling structure andthe construction method thereof, the technical problems of poor environment-friendliness, long construction period, poor safety and high cost of a traditional suspended ceiling structure are solved.
Owner:徐毅 +1
3D printing device
ActiveCN105415682AReasonable structureReduce support requirementsAdditive manufacturing apparatusEngineeringRaw material
The invention discloses a 3D printing device which comprises a main rack, a discharge printing head, a molding printing table, and further comprises a printing head displacement regulating mechanism for driving the discharge printing head to move to change the position of the discharge printing head, wherein a printing head charge end for inputting printing raw materials is arranged on the discharge printing head; a discharge channel which is communicated with the printing head charge end is arranged in the discharge printing head; the molding printing table comprises a fixed table board, at least one movable table board capable of moving up and down, and a table board displacement regulating mechanism which is in one-to-one correspondence with the movable table board and is used for driving the movable table board to move up and down. The 3D printing device has the beneficial effects that: the structure is reasonable, regulation can be carried out according to supporting needs, one part of original support (instead of printing support) can be flexibly provided, so that original printing support requirements are reduced, printing efficiency can be improved, local collapse risks of products are reduced, support materials are saved, and product stability in a printing process can be guaranteed.
Owner:台州新森增材制造有限公司
High-efficiency energy-saving power cable
PendingCN112037981AImprove current carrying capacityAvoid short circuitClimate change adaptationPower cables with screens/conductive layersPower cableEngineering
An efficient energy-saving power cable disclosed by the present invention comprises a wire assembly, a support chain and a protection shell, the support chain comprises a hose and a plurality of firstsupport rings, a plurality of first support arms of the first support rings are installed on the first clamping rings, and a plurality of elastic clamping rings are installed on the plurality of first support arms respectively. The multiple first supporting rings are fixedly connected with the hose, the hose penetrates through the multiple first supporting rings, wire cores of the wire assembliesare wrapped with an insulating layer and a heat dissipation layer, the heat dissipation capacity of the wire cores can be improved, and then the first supporting arms and the elastic clamping rings are arranged among the multiple wire assemblies to separate the multiple wire assemblies. Therefore, the heat dissipation space of each wire assembly can be increased, the heat dissipation performanceis better, air or cooling liquid can be introduced into the protection shell for active heat dissipation, the heat dissipation performance is further improved, and the current-carrying capacity of thecable can be improved.
Owner:JIANGSU TIANYUAN CABLE
Novel deep foundation pit supporting structure and construction method for same
InactiveCN104563127AGive full play to the pressure characteristicsImprove securityExcavationsStructure of the EarthBuilding construction
The invention relates to a novel deep foundation pit supporting structure and a construction method for the same. The novel deep foundation pit supporting structure comprises supporting piles, upright piles and a plurality of ring beams with different sizes, wherein the ring beams are connected with the pile heads of the upright piles, and are sequentially constructed from large ring beams to small beams; the size of each ring beam is adapted to the shape of a corresponding area during construction, and each ring beam is at least tangent to three sides of a corresponding polygon of the area; safe distances are formed between every two ring beams and between the edges of the ring beams and a foundation pit. According to the novel deep foundation pit supporting structure and the construction method for the same, supporting problems in a deep foundation pit excavation process can be well solved, and higher in excavation construction safety and reasonability are achieved.
Owner:NANJING UNIV OF TECH
Dealing with Design Changes and Smaller Sections of Floor Steel Beams Under Loading Conditions
ActiveCN103835524BReduce labor intensityReduce construction costsBuilding repairsSteel columnsChange positions
The invention relates to a load-bearing floor steel beam section diminishing method according to design change. Due to the fact the sections can only be diminished by mounting steel column supports below steel beams in conventional construction, the flowing problems that floor load cannot be eliminated, and the steel column supports cannot be set at high positions, are high in construction cost and high in labor intensity of workers during construction, and has potential safety hazard cannot be avoided. The method has the advantages that construction is safe and economical, the floor steel beam with the diminished beam section can reach the design requirement of reliable use, the mechanical property of the self stress of the floor steel beam is utilized, a cut is formed at the design change position of a crossbeam, the mounting connection of a floor steel beam web with a bottom flange is processed section by section, the newly mounted lower flange plates of each section is welded with the original floor steel beam web so as to gradually form a new beam integrity, the redundant original floor web and the bottom flanges are cut, and corrosion resistance processing is performed.
Owner:湖南金海现代建筑科技有限公司
Waterproof penetration sleeve and construction method thereof
PendingCN110925496ANo roll weldingThe production process is simple and reliablePipesWater stopBolt connection
The invention discloses a waterproof penetration sleeve and a construction method thereof. The waterproof penetration sleeve comprises a sleeve body, a wing ring, two flexible water stop rings, checkrings, connecting plates, a flexible cushion, bolt connecting pieces, reinforcing ribs and pressing holes, wherein the wing ring is connected with the sleeve body and the connecting plates in a welding manner; the check rings are connected with the sleeve body in a welding manner; the reinforcing ribs are connected with the connecting plates and the sleeve body in a welding manner; the flexible cushion is connected with the connecting plates through the bolt connecting pieces; a closed pressing space is defined by the two flexible water stop rings and the sleeve body; the flexible water stop rings are embedded in a space defined by the check rings; and the pressing holes are formed between the two flexible water stop rings. The waterproof penetration sleeve and the construction method canavoid the water seepage of a penetration part of a pipeline, can inspect the mounting quality through pressing before construction, and further ensures the safety operation of a device and a valve inan underground structure.
Owner:辽宁省水利水电勘测设计研究院有限责任公司 +2
Novel raspberry rain shelter greenhouse for sun and rain
InactiveCN106973732ASolve the problem of ventilation and light transmissionAvoid harmPlant protective coveringsShelter facilityGreenhouse
The invention provides a novel raspberry rain shelter greenhouse for sun and rain, and belongs to the technical field of agricultural production. The novel raspberry rain shelter greenhouse is characterized in that a supporting frame comprises a first beam, two second beams, a plurality of stand columns and a positioning frame, the positioning frame is in an arch shape, the positioning frame comprises a transverse rod and first arc rods fixedly connected to the two ends of the transverse rod, the first beam is located between the two second beams, the first beam is higher than the two second beams, the stand columns and the positioning frame are uniformly arranged below the first beam, the upper ends of the stand columns are fixedly connected with the first beam, one end of the transverse rod is fixedly connected with the first second beam, the other end of the transverse rod is fixedly connected with the other second beam, the middle of the first arc rod is fixedly connected with the first beam, and a rain shelter greenhouse body is arranged between every two adjacent stand columns. The novel raspberry rain shelter greenhouse achieves the active type rain sheltering function, compared with a conventional rain shelter facility, the novel raspberry rain shelter greenhouse has the advantages that the purposes of ventilation and light transmission in a sunny day are achieved, and the damage caused by high temperature formed by rain sheltering equipment to plants in the sunny day is avoided.
Owner:SHENYANG AGRI UNIV
Concrete Saike structure with reinforced umbrella skeleton and construction method of ground structure
ActiveCN112746541BMeet the needs of different theme landscapesImprove universalityPaving reinforcementsSingle unit pavingsAggregate (composite)Architectural engineering
The invention discloses a construction method of a concrete block structure with a reinforced umbrella frame and a ground structure. The concrete block structure includes a concrete block structure block, and the concrete block structure block includes successively stacked concrete blocks from bottom to top. Saike main body, special aggregate layer, organic protective layer and wax film layer. The lower surface of the concrete Saike main body is provided with an expanded mesh layer, and the lower surface of the expanded mesh layer is provided with an adjustable steel bar bracket. The surface is provided with a base concrete layer. The concrete structure with reinforced umbrella skeleton can change the concrete structure from a single structure to a composite structure by changing the original material of the top surface of the concrete surface, and the wax film layer on the top surface can adopt different colors and patterns , can show a layered surface texture different from the general ground structure, to adapt to different theme park landscapes, can meet the needs of different theme landscapes, and has high universality.
Owner:北京中景橙石科技股份有限公司
An inclined-axis telescope rack driving device
ActiveCN104832601BSolve transmission problemsLow powerToothed gearingsTelescopesBall bearingDrive shaft
The invention discloses an inclined shaft type telescope machine frame driving device, which comprises a base, a first support mechanism, a second support mechanism, a first deep groove ball bearing, a second deep groove ball bearing, a first driven gear, a second driven gear and an antenna, wherein the first deep groove ball bearing is arranged on the top surface of the base; the bottom end of the first support mechanism passes through a center hole of the first driven gear and is embedded into a shaft hole of the first deep groove ball bearing; first driving gears and a driving device used for driving the first driving gears to rotate are also arranged on the top surface of the base; the second deep groove ball bearing is arranged on the top surface of the first support mechanism; the bottom end of the second support mechanism passes through a center hole of the second driven gear, and is embedded into a shaft hole of the second deep groove ball bearing; second driving gears and a driving device used for driving the second driving gears to rotate are also arranged on the top surface of the first support mechanism; the antenna is arranged on the top surface of the second support mechanism. The inclined shaft type telescope machine frame driving device effectively realizes the transmission of a rotating mechanism in the inclined shaft direction.
Owner:南京博冠光电仪器有限公司
Pipe sleeve reinforcing device and method
The invention provides a pipe sleeve reinforcing device and method. The device and method are simple in construction, low in cost and high in efficiency and safety coefficient. The device comprises a large pipe bracket, a small pipe bracket and a small pipe bracket lift. The large pipe bracket is arranged on a track, one end of the small pipe bracket is arranged on the small pipe bracket lift, the small pipe bracket can be lifted and lowered along with the small pipe bracket lift vertically, and the large pipe bracket and the small pipe bracket are adjacent and can be connected in a butting mode. A pipe jacking device is further arranged in the large pipe bracket, and a small pipe guide track is further arranged in the small pipe bracket. The device is simple in construction, good in operability, high in safety coefficient and suitable for large-batch transportation of pipes.
Owner:CHINA FIRST METALLURGICAL GROUP
A three-dimensional printing device
ActiveCN105398058BReasonable structureReduce support requirementsManufacturing platforms/substratesMechanical engineeringIndustrial engineering
Owner:台州新森增材制造有限公司
A construction method for reverse installation of a hanging steel structure
ActiveCN106894639BAvoid residual stressMeet the stage craft requirementsBuilding material handlingSupport surfaceBuilding construction
The invention discloses an inverted mounting and constructing method for a hanging type steel structure. The inverted mounting and constructing method for the hanging type steel structure comprises the following steps: arranging an embedded structure of the hanging type steel structure in a process of constructing a main body concrete structure of the hanging type steel structure; erecting a temporary supporting structure in the constructed main body concrete structure; and constructing a temporary supporting surface at a position below a main steel beam of the hanging steel structure; assembling a main steel beam and a hanging pillar; hoisting the main steel beam and the hanging pillar which are assembled to the temporary supporting surface, and fixing an end of the main steel beam with the embedded structure; hoisting the hanging type steel structure layer by layer from top to bottom at a position below the main steel beam and the hanging pillar, and fixing the end of the hanging type steel structure by the embedded structure after the different layers of the hanging type steel structure is hoisted in place; finishing hoisting and fixing of all the layers of the hanging steel structure; and disassembling the temporary supporting structure. BIM simulation analysis, ultra-high supporting and inverted vertical crossing construction are implemented, problems can be pre-analyzed and treated, construction quality is guaranteed, the costs are reduced, and the construction period is shortened.
Owner:CHINA CONSTR EIGHT ENG DIV CORP LTD
An isolation screen for hospital inspection
ActiveCN108836692BPrevent left and rightSmooth back slideNursing accommodationClassical mechanicsEngineering
The invention provides an isolating screen for hospital inspection. The isolating screen for hospital inspection comprises a curtain accommodating box, limiting clamping plates, a tightening plate anda clamping plate, wherein the curtain accommodating box is supported inside a bottom vacant space of a main body frame in a welding manner; the curtain accommodating box keeps a certain height from two base plates at the bottom of the main body frame; a connecting transverse rod is supported at top end positions of two supporting rods on the back side in a connecting manner; two circular limitingplates symmetrically sleeve the middle position of the connecting transverse rod in a welding manner; a hanging rod is rotationally sleeved by the connecting transverse rod through a shaft sleeved atthe tail end thereof, and is clamped between the circular limiting plates on the connecting transverse rod in a limiting manner, so that the hanging rod can do rotating motion around the connecting transverse rod. Through arrangement of the main body frame, a rotating supporting rod and the hanging rod, an overall supporting structure of a screen body is formed through rotating supporting of themain body frame, the rotating support rod and the hanging rod; compared with the conventional medical screen, the isolating screen for hospital inspection, provided by the invention, has the advantages as follows: the structure is simple, few supporting materials are used, and the production cost is reduced while the weight is reduced.
Owner:张超
Energy storage heat exchanger
InactiveCN102645043ASave support materialLow investment costSolar heating energySolar heat devicesEngineeringCavity wall
The invention provides an energy storage heat exchanger. The energy storage heat exchanger comprises a closed shell; front, rear, left and right cavity wall boards are arranged in the shell; a plurality of cavity board bodies are communicated between the front and rear cavity wall boards; a plurality of through holes are arranged on the cavity board bodies; the outer lateral surface of the front cavity wall board is connected with a first liquid inlet pipe orifice for ensuring heating liquid to flow in; the outer lateral surface of the rear cavity wall board is connected with a first liquid outlet pipe orifice for ensuring the heating liquid which is subjected to heat exchange to outflow; a plurality of communication pipes are communicated between the left and right cavity wall boards; the communication pipes traverse the through holes on the cavity board bodies; the outer lateral surface of the right cavity wall board is connected with a second liquid inlet pipe orifice for ensuring heat exchange liquid to flow in; the outer lateral surface of the left cavity wall board is connected with a second liquid outlet pipe orifice for ensuring the heat exchange liquid to outflow; and theshell space among the four cavity wall boards is filled with an energy storage medium. According to the energy storage heat exchanger, a supporting material in the shell can be saved and the investment cost is reduced.
Owner:HEBEI SOL MANI SOLAR ENERGY SCI & TECH
Once molding construction method of beam-type conversion layer of high-rise building by steel pipe supporting and laminated pouring
InactiveCN102619331BImprove quality controlEasy to operateBuilding material handlingType conversionArchitectural engineering
Owner:江苏美梵生物科技有限公司
A construction method of deep foundation pit support structure
InactiveCN104563127BGive full play to the pressure characteristicsImprove securityExcavationsStructure of the EarthStructural engineering
The invention relates to a novel deep foundation pit supporting structure and a construction method for the same. The novel deep foundation pit supporting structure comprises supporting piles, upright piles and a plurality of ring beams with different sizes, wherein the ring beams are connected with the pile heads of the upright piles, and are sequentially constructed from large ring beams to small beams; the size of each ring beam is adapted to the shape of a corresponding area during construction, and each ring beam is at least tangent to three sides of a corresponding polygon of the area; safe distances are formed between every two ring beams and between the edges of the ring beams and a foundation pit. According to the novel deep foundation pit supporting structure and the construction method for the same, supporting problems in a deep foundation pit excavation process can be well solved, and higher in excavation construction safety and reasonability are achieved.
Owner:NANJING TECH UNIV
Midsole for a shoe, in particular a running shoe
A midsole for a shoe, in particular a running shoe, is described which midsole is asymmetric in a midfoot area, has an upper heel portion embracing the calcaneus of a wearer and has an upwardly extending toe end. In the midfoot area a vertical medial support structure originates from the midsole and supportively embraces the arch. Correspondingly, a vertical lateral support structure supports the lateral side of the foot in the midfoot area. The medial support structure covers a larger area than the lateral support structure, and is connected to the vertically extending upper heel portion of the midsole. The toe end of the midsole is extended upwardly, and provides in combination with the vertically extending upper heel portion and said vertically extending medial and lateral arch support structures a midsole which firmly embraces the foot. The result is a shoe, in particular a running shoe, which reduces the risk of injury during running.
Owner:ECCO SKO
Open-cut tunnel open-type main structure side wall Bailey support formwork and its construction technology
ActiveCN105586987BImprove waterproof performanceLow costArtificial islandsUnderwater structuresSupporting systemSupport system
The invention provides an open type main structure side wall bailey truss formwork of an open trench tunnel and a construction process thereof. The formwork comprises an outer template and an inner template, and the inner side of the outer template is opposite to the inner side of the inner template; a first bailey truss is arranged on the outer side of the outer template, a second bailey truss is arranged on the outer side of the inner template, and a connecting rod is arranged between the upper portion of the first bailey truss and the upper portion of the second bailey truss; the lower portion of the first bailey truss and the lower portion of the second bailey truss are each provided with a pre-embedded bolt, and the upper portion of the second bailey truss inclines towards the first bailey truss. According to the open type main structure side wall bailey truss formwork, the bailey trusses are used as the supporting system, split bolts are not needed, and the waterproof performance of a wall can be effectively improved; the formwork has the advantages of being high in bearing capacity, high in structure rigidity, long in anti-fatigue life and the like; the adopted bailey trusses are high in rigidity and bearing capacity and capable of ensuring project quality effectively. By the adoption of the bailey truss formwork for construction, under the condition that a construction site is narrow, a smooth construction road can be guaranteed, efficacy is improved, supporting materials also can be saved, and the construction progress is accelerated.
Owner:中铁十四局集团建筑工程有限公司
An online partition support method and system for 3D printing of large-size suspended components
ActiveCN107856310BShort processAvoid deformationAdditive manufacturing apparatus3D object support structuresData transportProcess engineering
Provided are an online partition supporting method and system for 3D printing of a large-dimension suspended components. The method comprises the steps that automatic identification is conducted on three-dimension data of large-dimension component models needing to be printed through a partition supporting algorithm; the partition supporting mode is reasonably judged according to the relevant characteristic structures of the component models; and in the printing process of the components, a plurality of independent printing base plates are controlled by a plurality of liftable supporting devices to form a combined integral printing base plate capable of conducting external mechanical supporting on the printed components at the required height, and micro supports needed by the components are printed on the printing base plates according to the requirement of the geometrical characteristic of the printed components for the supports. The system comprises a partition supporting algorithm processing system which is connected with a controller through a data transmission system. The controller is used for controlling the states of the liftable supporting devices, the top ends of the liftable supporting devices are connected with the printing base plates, and the to-be-printed components is disposed on the printing base plate. The online partition supporting method and system for 3D printing of the large-dimension suspended components improve the printing efficiency and quality.
Owner:XI AN JIAOTONG UNIV
Features
- R&D
- Intellectual Property
- Life Sciences
- Materials
- Tech Scout
Why Patsnap Eureka
- Unparalleled Data Quality
- Higher Quality Content
- 60% Fewer Hallucinations
Social media
Patsnap Eureka Blog
Learn More Browse by: Latest US Patents, China's latest patents, Technical Efficacy Thesaurus, Application Domain, Technology Topic, Popular Technical Reports.
© 2025 PatSnap. All rights reserved.Legal|Privacy policy|Modern Slavery Act Transparency Statement|Sitemap|About US| Contact US: help@patsnap.com
