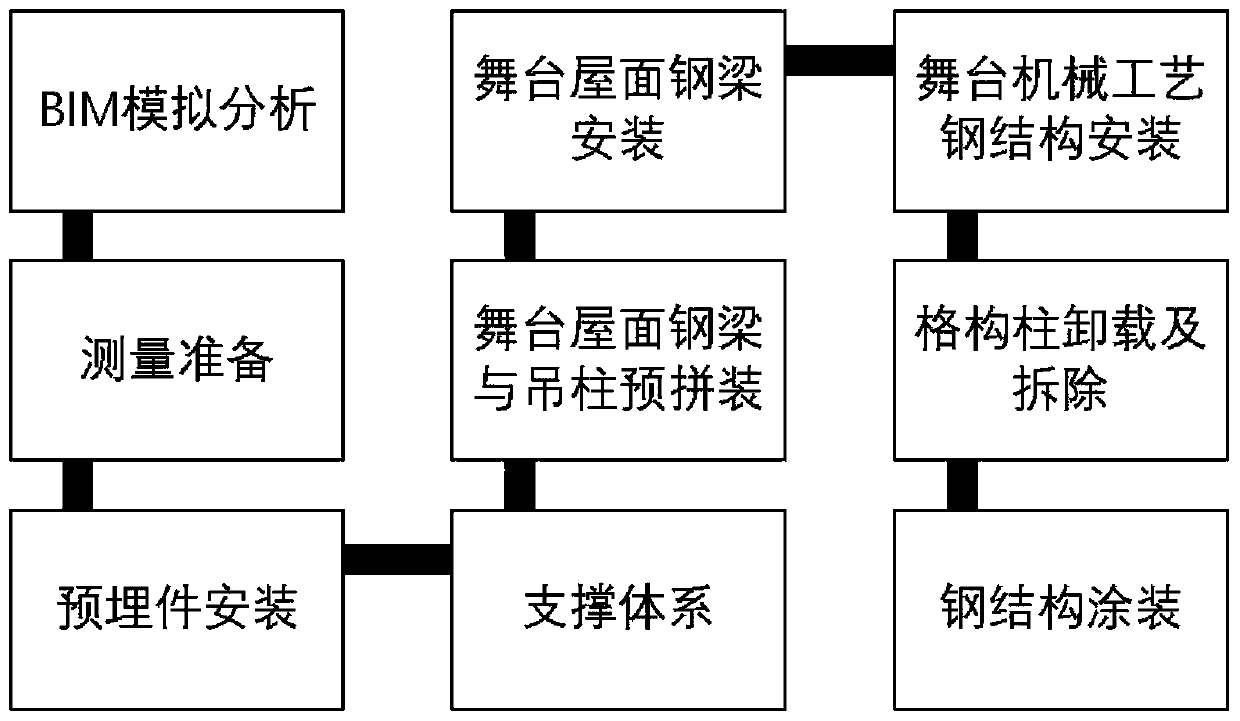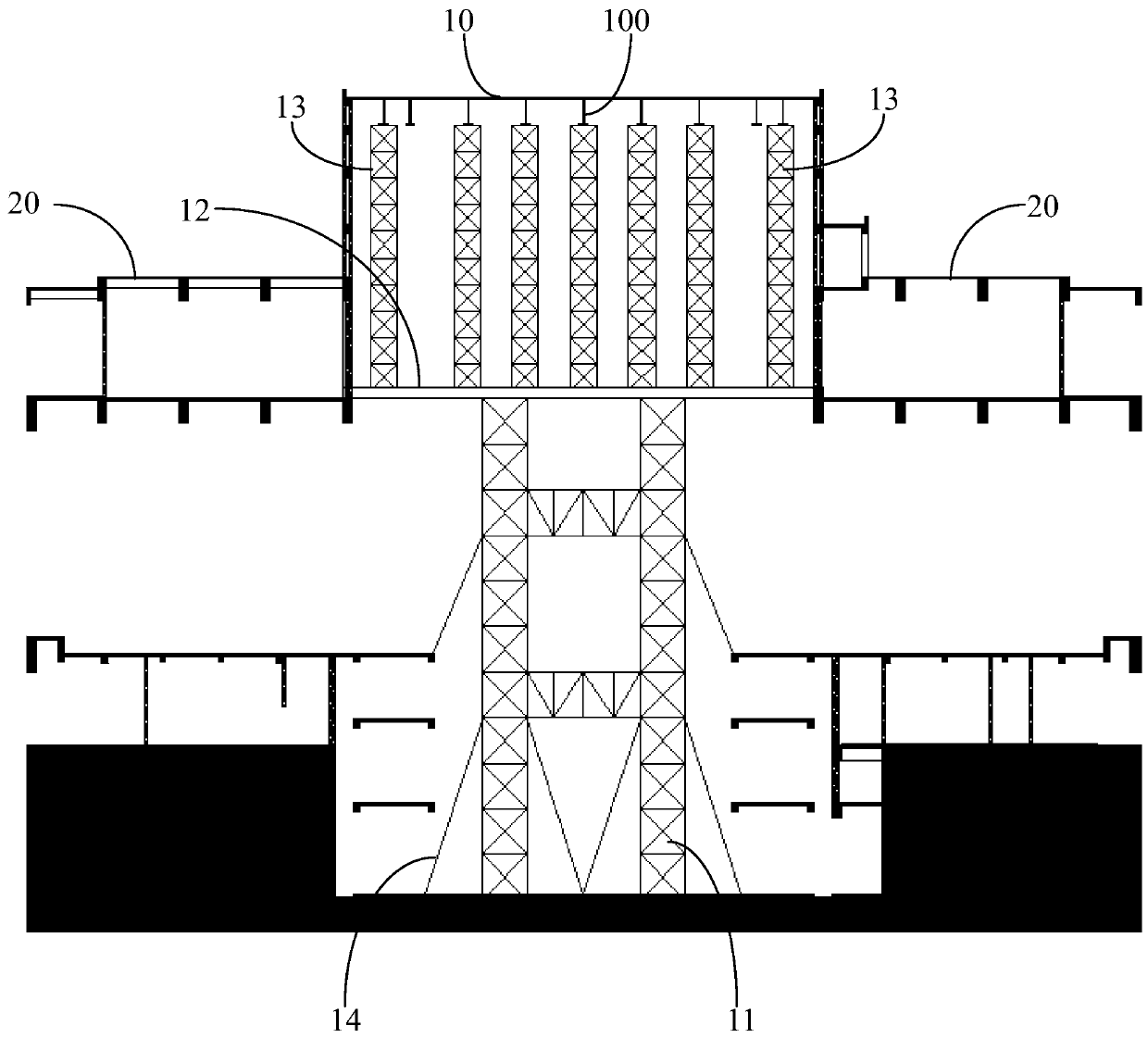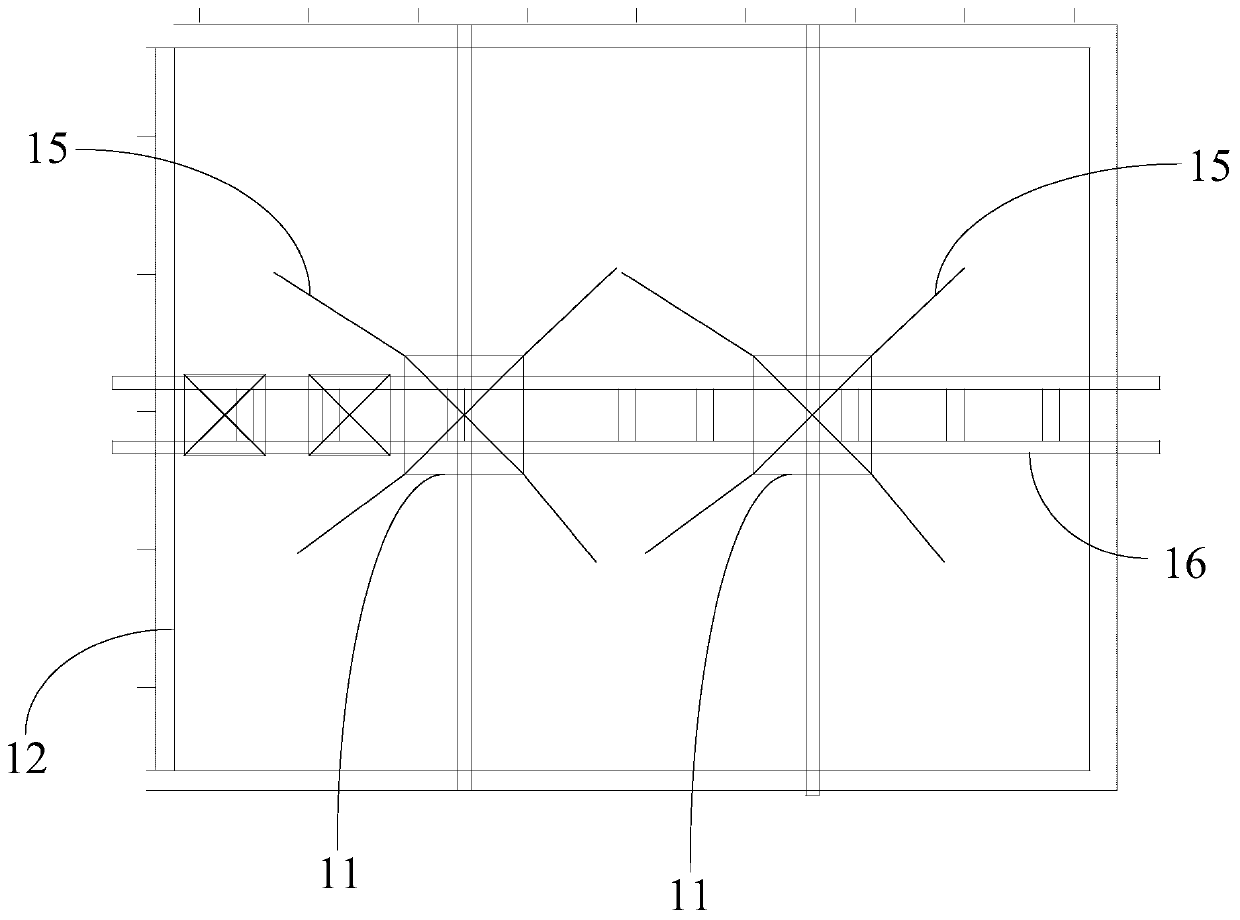A construction method for reverse installation of a hanging steel structure
A construction method and technology for steel structures, applied in building construction, building material processing, construction, etc., can solve the problems of difficulty in lifting steel trusses, difficult to control the lateral stability of arc main trusses, and large spans, etc. Effective set-up and dismantling, achieving the effect of graded crossing operations, reducing the need for working faces
- Summary
- Abstract
- Description
- Claims
- Application Information
AI Technical Summary
Problems solved by technology
Method used
Image
Examples
Embodiment Construction
[0039] Embodiments of the present invention are described below through specific examples, and those skilled in the art can easily understand other advantages and effects of the present invention from the content disclosed in this specification. The present invention can also be implemented or applied through other different specific implementation modes, and various modifications or changes can be made to the details in this specification based on different viewpoints and applications without departing from the spirit of the present invention.
[0040] The invention is suitable for the construction of multi-layer super-high hanging steel structures with large span, high lower support height, fewer working faces and high installation accuracy requirements, and has the advantages of using BIM simulation analysis, super high support, and reverse three-dimensional intersection construction Features, can pre-analyze and deal with problems, ensure construction quality, reduce costs,...
PUM
 Login to View More
Login to View More Abstract
Description
Claims
Application Information
 Login to View More
Login to View More - R&D
- Intellectual Property
- Life Sciences
- Materials
- Tech Scout
- Unparalleled Data Quality
- Higher Quality Content
- 60% Fewer Hallucinations
Browse by: Latest US Patents, China's latest patents, Technical Efficacy Thesaurus, Application Domain, Technology Topic, Popular Technical Reports.
© 2025 PatSnap. All rights reserved.Legal|Privacy policy|Modern Slavery Act Transparency Statement|Sitemap|About US| Contact US: help@patsnap.com



