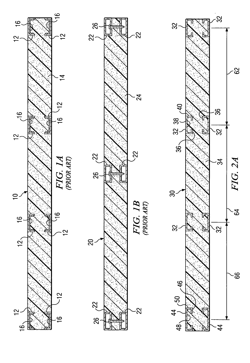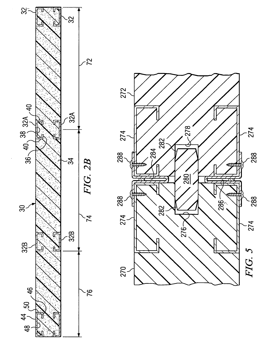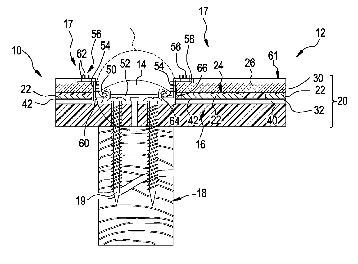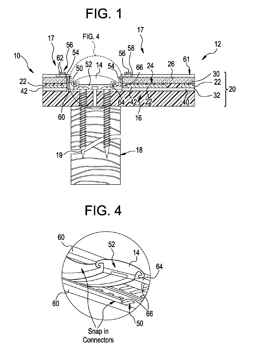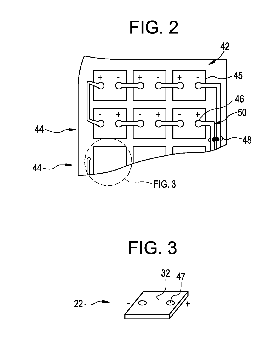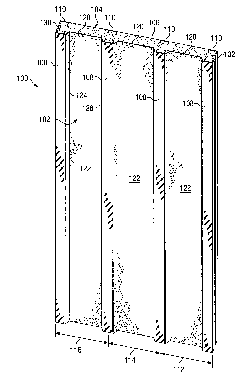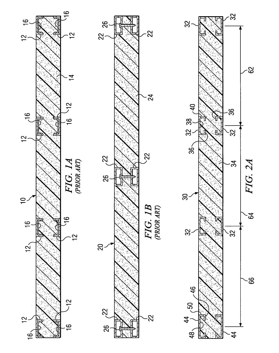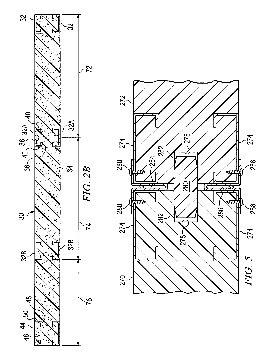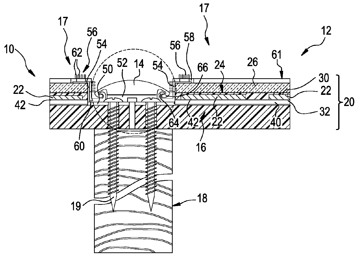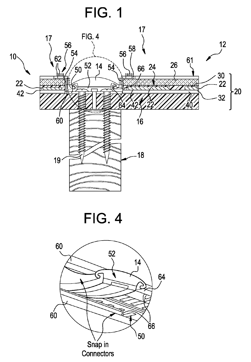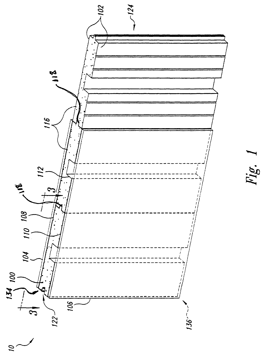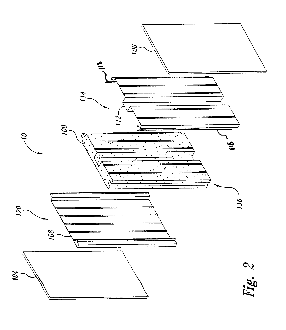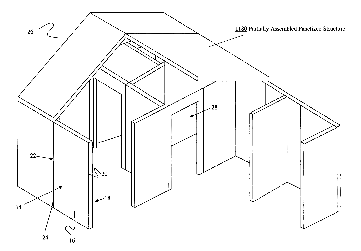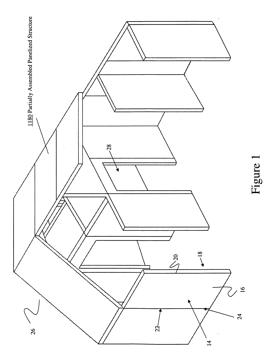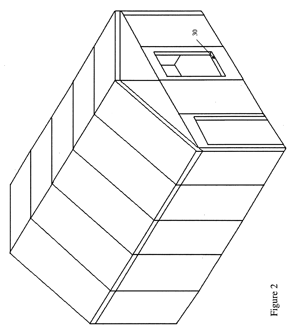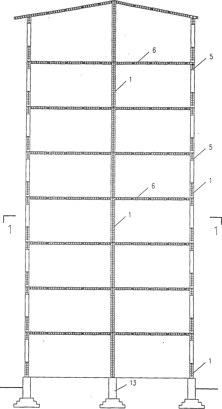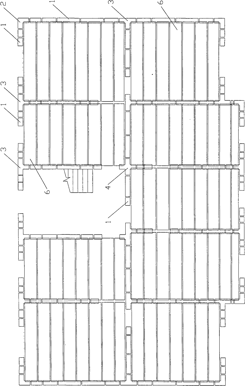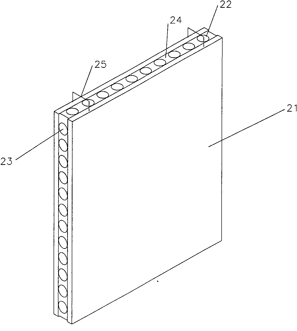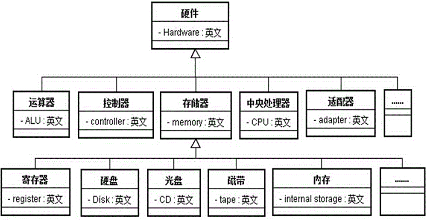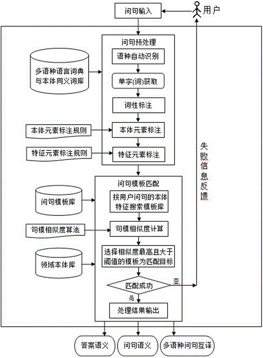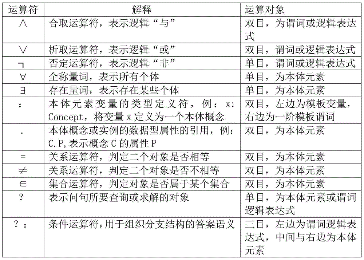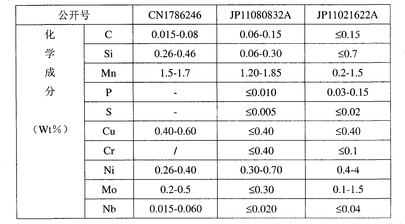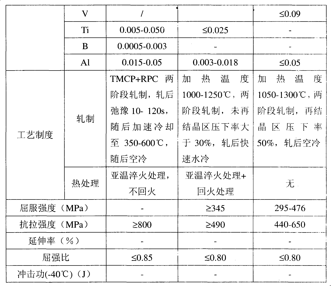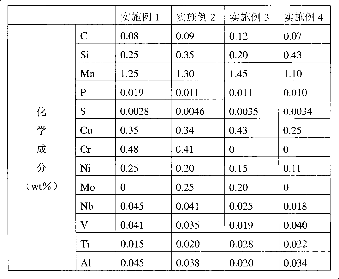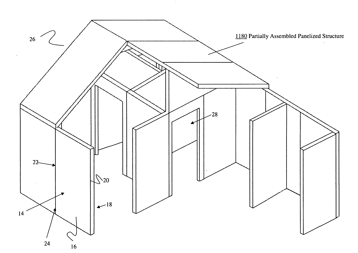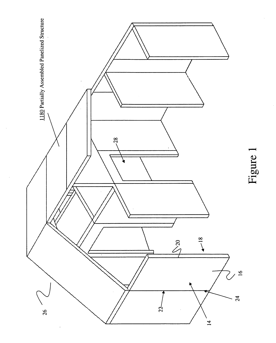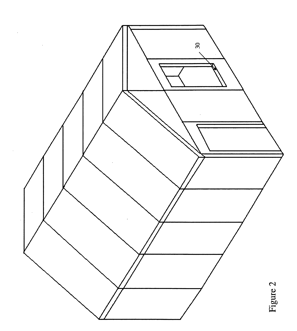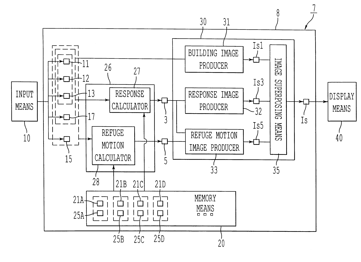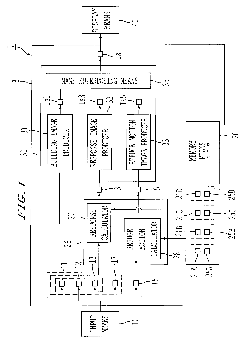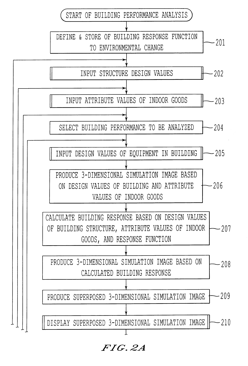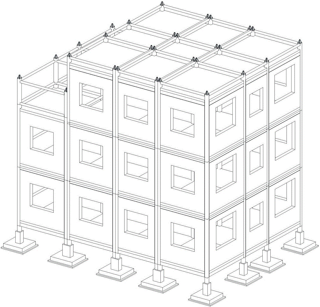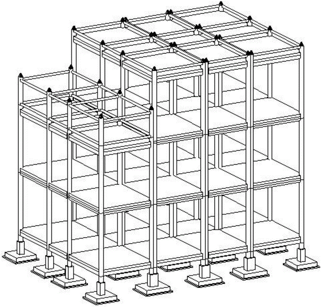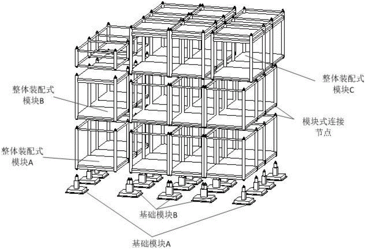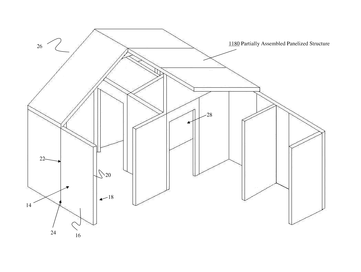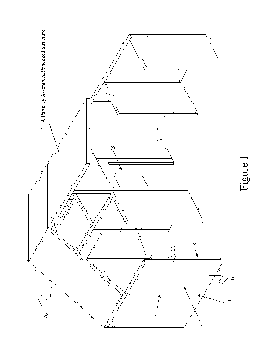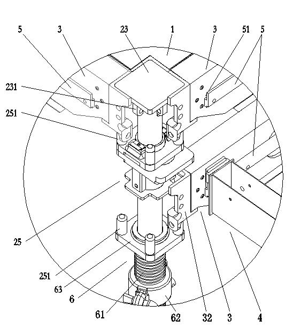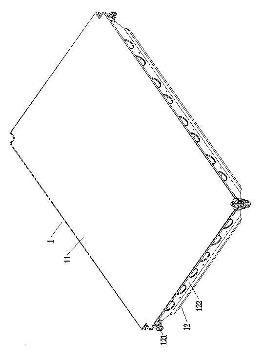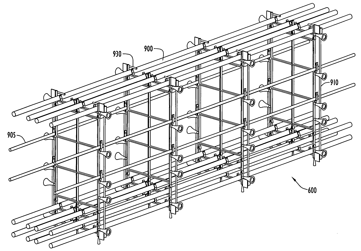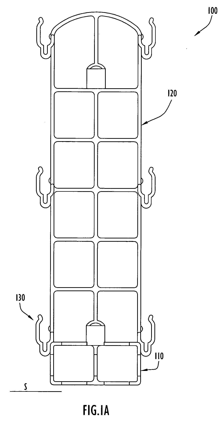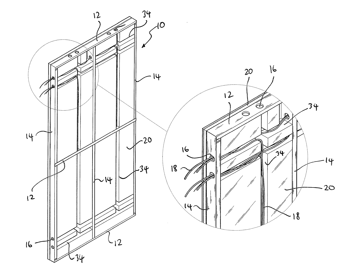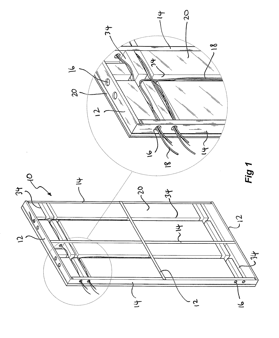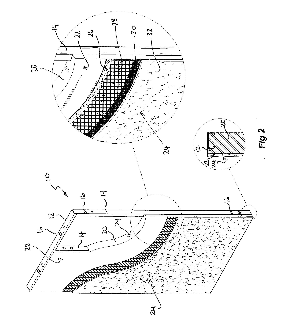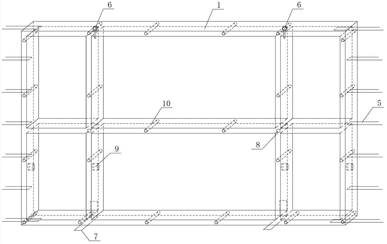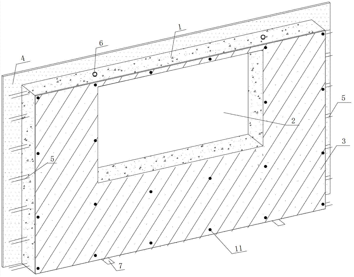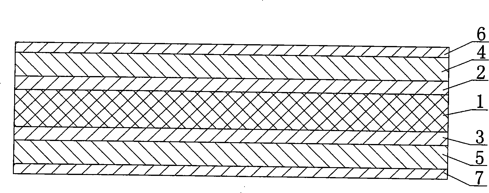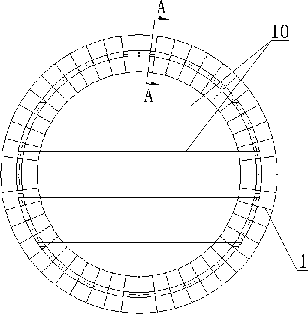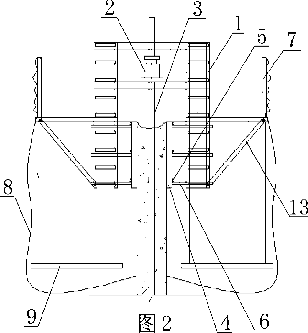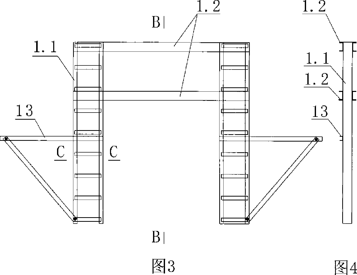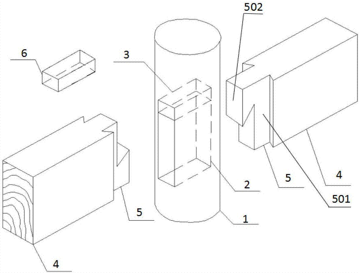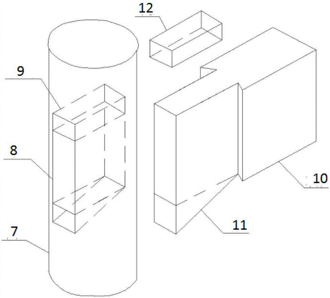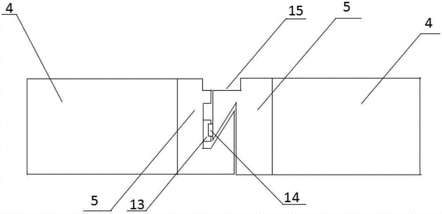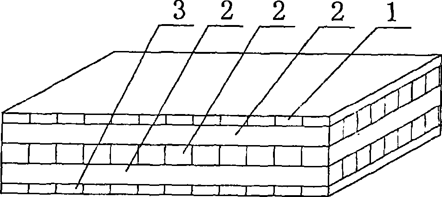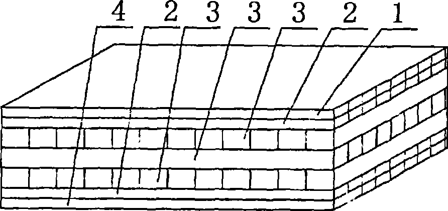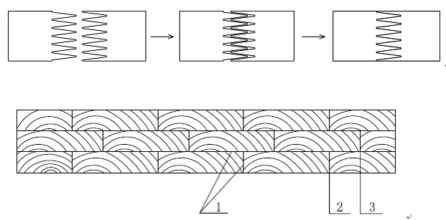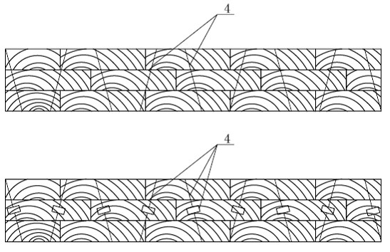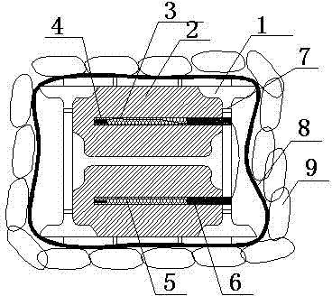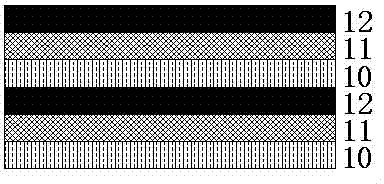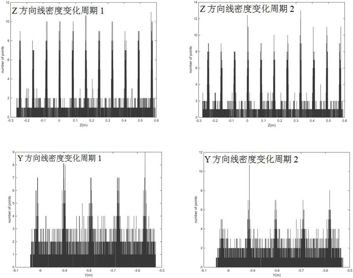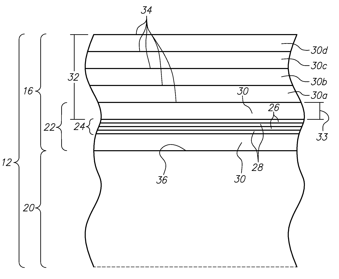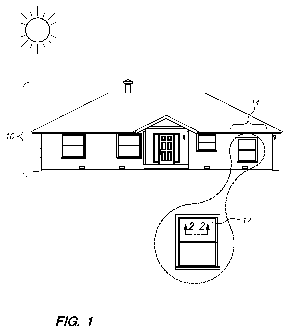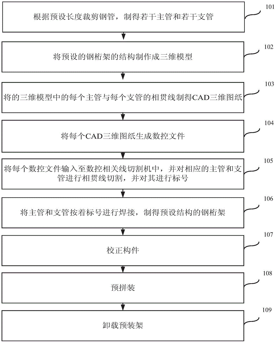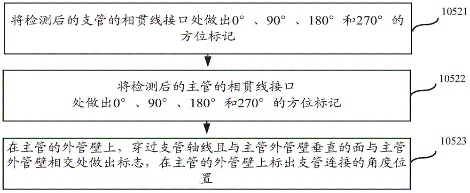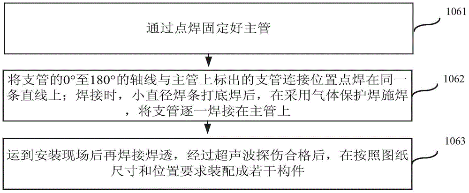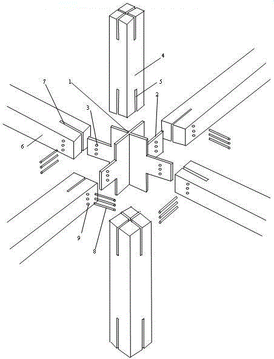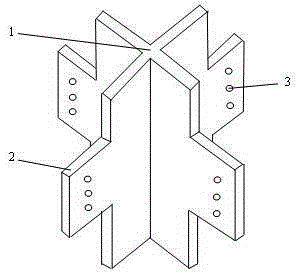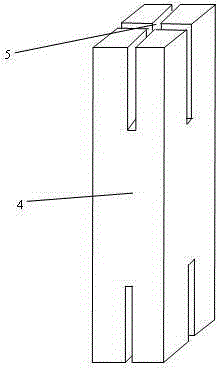Patents
Literature
Hiro is an intelligent assistant for R&D personnel, combined with Patent DNA, to facilitate innovative research.
1118 results about "Structure building" patented technology
Efficacy Topic
Property
Owner
Technical Advancement
Application Domain
Technology Topic
Technology Field Word
Patent Country/Region
Patent Type
Patent Status
Application Year
Inventor
Insulated structural building panel and assembly system
An insulated structural building panel and header system, comprising a rectangular panel body molded of a rigid foam material and a plurality of elongated, channel-shaped framing members oriented parallel to each other and embedded during molding in each first and second face of the panel body. Each framing member is retained in place in the panel body by return lips formed into first and second edges of an open side of the framing members without the use of adhesive or mechanical fasteners. The panels may include utility recesses formed in one face of the panel and mortised edges for keying the panels securely together. The panels may be formed with alternate framing member spacings. Auxiliary framing members are disclosed having T and L shaped cross sections for joining panels together or reinforcing the panels to support greater loads.
Owner:RUE JERRY RANDALL
Photovoltaic integrated building component
InactiveUS20060042680A1Good adhesionPhotovoltaic supportsSolar heating energyElectrical connectionEngineering
A structural building component for a residential or light commercial building includes a PV laminate and a plastic frame disposed at least around the PV laminate. The plastic frame includes a first electrical connector for communication with the PV laminate and receptive to electrical connection with a contiguous PV laminate. The first electrical connector is configured to facilitate electrical and mechanical connection with the contiguous PV laminate and the frame includes a means for facilitating attachment to the building structure.
Owner:GENERAL ELECTRIC CO
Insulated structural building truss panel
An insulated structural truss panel, comprising: a rectangular panel body formed of a rigid foam material and a parallel arrangement of at least first and second trusses embedded longitudinally within the panel body at predetermined on-center spacings between and parallel to the first and second sides.
Owner:RUE JERRY RANDALL
Photovoltaic integrated building component
A structural building component for a residential or light commercial building includes a PV laminate and a plastic frame disposed at least around the PV laminate. The plastic frame includes a first electrical connector for communication with the PV laminate and receptive to electrical connection with a contiguous PV laminate. The first electrical connector is configured to facilitate electrical and mechanical connection with the contiguous PV laminate and the frame includes a means for facilitating attachment to the building structure.
Owner:GENERAL ELECTRIC CO
Insulated asymmetrical directional force resistant building panel with symmetrical joinery, integral shear resistance connector and thermal break
InactiveUS7107731B2Improve structural performanceEasy and less-expensive to manufactureBuilding roofsWallsThermal breakStructural load
A structural building system including an improved, structural-load-bearing, building component, such as a building panel, having front and back sections, an insulating core, integral symmetrical joinery, a thermal break, and at least one shear resistance connector The panel is asymmetrical about one axis, and is designed to be directionally positioned with respect to the maximum anticipated force. A shear resistance connector array may be positioned between the front and back sections or may be integral to the front or back section. A face sheet may span one or more than one building panel, and provides structural support to the building system.
Owner:OUTDOOR VENTURE A CORP OF +1
Hybride 3D path router
InactiveUS20060247902A1Geometric CADSpecial data processing applicationsGraphicsComputer Aided Design
Computer aided design(CAD) methods and systems of routing pipes, ducts and other services, such as utility and HVAC(Heating Ventilation and Cooling) lines in three dimensions(3D) through congested areas in industrial plants, ships, land vehicles, air vehicles, structures, buildings, and the like. The invention combines high speed real-time two dimensional router software and a simple graphical user interface to create an environment in which a designer can rapidly create fully valid 3D(three dimensional) routes for piping, HVAC(Heating, Ventilation and Air Conditioning) ducting, cableways and other swept shapes. The designer can use the invention to generate optimal 3D routes nearly as fast as the designer can move his / her mouse, and the invention can be imbedded within existing 3D(three dimensional) CAD(computer aided design) systems.
Owner:INDAL PLANNING TECH
Structural Building Panels with Multi-Laminate Interlocking Seams
ActiveUS20100325989A1Energy efficiencyProvide integrityBuilding roofsSolar heating energyLocking mechanismModularity
Systems and methods providing a modular building having pre-fabricated panel wall components are easily assembled to form a predetermined structure that provides for mating alignment and securement of the modular panels with each other along their adjoining seams, without requiring additional locking mechanisms for stabilizing the panels.
Owner:LEAHY CHARLES H
Shear wall structure building based on cross-hole prefabricated reinforced concrete template and construction method thereof
ActiveCN102061803AFlatness is easy to guaranteeReduce weightWallsBuilding reinforcementsRebarBuilding unit
The invention relates to a shear wall structure building based on a cross-hole prefabricated reinforced concrete template and a construction method thereof, belonging to the technical field of buildings and construction thereof. In the building, a wall template, an L-shaped column template, a T-shaped column template, a rectangular column template, a cruciform column template, a coupling beam template and a superstructure template which are free of removal are mutually connected to form a polyhedral space template system; all templates are the cross-hole prefabricated reinforced concrete templates; a longitudinal through hole and a lateral through hole, which are parallel to the surface, are arranged in the templates to form hollow hole paths in all directions; reinforcing steel bars and filling concrete are alternately inserted in the hollow hole paths to form a one-layer building unit or a single-layer building with the cast-in-place concrete shear wall structure; and multiple-layer building units are lapped and combined to form the multiple-layer building with the cast-in-place concrete shear wall structure. The shear wall structure building disclosed by the invention has the advantages of simpleness of processing, low production equipment investment, reduced construction working procedures, quickened construction speed, labor saving and the like.
Owner:ZHONGQINGDA TECH HLDG CO LTD
Multilanguage question and answer interface fast constituting method based on domain ontology and template logics
ActiveCN104361127AEnhance expressive abilitySmall scaleSemantic analysisSpecial data processing applicationsTemplate matchingMan machine
The invention relates to a multilanguage question and answer interface fast constituting method based on domain ontology and template logics. The method comprises the following steps of (1) multilanguage domain ontology structure building; (2) first-order template logic system building based on the domain ontology; (3) multilanguage question template structure design based on domain ontology and template logics; (4) domain-oriented question template base building; (5) user question preprocessing and question template matching; (6) user question semanteme obtaining and multilanguage intertranslation method. The multilanguage question and answer interface fast constituting method has the advantages that the question template semanteme can be more precisely expressed through the domain ontology and the template logics, the question template expression ability is improved by combining template operation characters, higher representativeness is realized, the template base scale can be reduced, in addition, a multilanguage body is similar to a multilanguage semantic dictionary, and the cross-language information inquiry can be easily realized. According to the method, various multilanguage man-machine interactive interfaces of field-oriented intelligent information retrieval and automatic question and answer systems can be fast constituted.
Owner:盐城市凤凰园科技发展有限公司
Ultra-strength, high toughness and low yield ratio steel and steel plate and manufacturing method thereof
The invention provides ultra-strength, high toughness and low yield ratio steel, which comprises the following chemical components: 0.05 to 0.12 weight percent of C, 0.15 to 0.50 weight percent of Si,1.0 to 1.5 weight percent of Mn, less than or equal to 0.025 weight percent of P, less than or equal to 0.015 weight percent of S, 0.20 to 0.50 weight percent of Cu, less than or equal to 0.25 weightpercent of Ni, 0.015 to 0.05 weight percent of Nb, 0.015 to 0.045 weight percent of V, 0.010 to 0.050 weight percent of Ti, less than or equal to 0.55 weight percent of Cr, less than or equal to 0.30weight percent of Mo, 0.015 to 0.05 weight percent of Al and the balance of Fe and inevitable impurities. The invention also provides a steel plate manufactured by using the ultra-strength, high toughness and low yield ratio steel and a manufacturing method thereof. The steel plate has excellent mechanical property, has a yield strength of more than or equal to 460 Pa and a yield ratio of less than or equal to 0.80. Moreover, the steel plate has good low-temperature impact toughness and weldability, and is suitable for high steel-structure buildings and other large-scale steel structure fields with low yield ratio requirements.
Owner:BAOSHAN IRON & STEEL CO LTD
Structural Building Panels with Seamless Corners
ActiveUS20100325971A1Energy efficiencyProvide integrityStrutsClimate change adaptationModularityEngineering
Owner:LEAHY CHARLES H
Method and apparatus for analyzing building performance
InactiveUS6701281B2Easy assessment processSmooth formation of consensusGeometric CADBuilding constructionsThree dimensional simulationComputer graphics (images)
A building response function defining a response of a building to specific environmental change, e.g., occurrence of a fire, in terms of the building structure, is stored in a computer. Also stored is a refuge motion function defining the refuge motion of individuals in terms of attributes of the individuals and the building response. The building response is computed by substituting design values of the building structure into the response function. Attributes of persons are inputted to the computer, and individuals' refuge motion is computed by using both inputted attributes and the computed building response. With the inputted and computed values, three-dimensional (3D) simulation images of the building structure, of the building response, and of individuals' refuge motion are computed. Then, a superposed 3D simulation image of the three images is displayed to facilitate analysis of the building performance.
Owner:KAJIMA CORP
Modular multi-storeyed overall assembly type steel structural house structure system
The invention discloses a modular multi-storeyed overall assembly type steel structural house structure system, and belongs to the technical field of structural engineering. The steel structural house structure system comprises an assembling house module, a foundation module, a hanging hook between modules and a bend plate connector; various modules of the assembling house module are processed and manufactured in a factory, and every module is plugged on construction site through the hanging hook and the bending plate, and then the column is internally poured with concrete or welded, thus the structure building is completed; the hanging plate and the bending plate can plug and guide the module to the place, and anchor with concrete, and enhance the node connection; a dual-column structure is formed between the overall house modules, thus the overall structure performance of the house is strengthened. The house modules can complete the installation of inside and outside wall bodies, floor slabs, doors and windows in the factory, thus all or a part of inside decoration and outside decoration can be completed; thereby significantly reducing the work load on site and improving the construction speed.
Owner:BEIJING UNIV OF TECH
Structural building panels with seamless corners
ActiveUS8539732B2Provide integrityProvide strengthStrutsClimate change adaptationUltimate tensile strengthStructure building
Owner:LEAHY CHARLES H
Early-removal formwork system for concreting of constructions comprising beams, plates and columns
ActiveCN102587647AReduce sizeReduce in quantityForms/shuttering/falseworksAuxillary members of forms/shuttering/falseworksStandard formMaterials management
The invention discloses an early-removal formwork system for concreting of constructions comprising beams, plates and columns. The early-removal formwork system comprises a plurality of rectangular standard forms, a plurality of early-removal support columns, a plurality of auxiliary beams and auxiliary forms. Each standard form comprises a face plate and a form frame, and the form frame is provided with L-shaped corner pieces at four corners. Each early-removal support column comprises an upper support column and a lower support column in telescopic connection, a rectangular top plate is disposed at the top end of the upper support column, one corner of the top plate and an internal corner of the optional L-shaped corner piece on each form frame are complementary, an unloading mechanism is connected between the upper support column and the lower support column, an early removal mechanism for early removal of the standard forms is disposed on the upper support column, short support posts for supporting one form frame are disposed at four corners of the early removal mechanism, and a structure for preventing the corresponding form frame to slip out is formed between each short support post and the corresponding L-shaped corner piece. The form frames, the auxiliary forms, the auxiliary beams and suspension beams are all in removal combined structures. The early-removal formwork system has the advantages that no secondary auxiliary beam or secondary auxiliary form is needed, specifications and amount of forms are reduced, transport and storage are facilitated, volume and capacity can be reduced effectively, and material management and cost reduction are benefited.
Owner:SHANDONG PRIMA FORMWORK CO LTD
Rebar Support Assembly
The present invention is directed toward a rebar support assembly utilized in structural construction beams. The assembly may include a frame having chair portion, a cage portion, an intermediate portion, and / or a header portion. Each portion may include one or more rebar receptacles designed to support a segment of reinforcement bar in a predetermined location and orientation. For example, the receptacles may be configured to orient the rebar in a generally horizontal and / or a generally vertical position. The assembly may be configured as a unitary structure, or may be modular to customize the rebar support for a job site. In use, the assembly is positioned on the supporting surface of the concrete pour area and rebar segments are coupled to the receptacles. Concrete is then poured over / around the assembly.
Owner:3GM PRODS
Prefabricated structural building frame and method of making the same
The present invention relates to prefabricated structural building frames and, in particular, to foam-filled exterior wall frames for a building structure such as a house. In a preferred embodiment, each wall frame includes a foam facade on one side of the frame for receiving a finishing material and service cut-outs on the opposed internal side of the frame. The present invention also relates to a method of manufacturing the frames in accordance with building design data.
Owner:WEEKS HLDG
Assemble type multifunctional outer wall body and production and installation method thereof
The invention discloses an assemble type multifunctional outer wall body and a production and installation method thereof. An assemble type outer wall body mainly takes lightweight section as a keel, takes expanded polystyrene (EPS) thermal mortar as a heat preservation interlayer and is mainly applied to steel structure construction at present. The existing assemble type outer wall body has the problems that durability is bad, thermal bridge effect is notable, manufacturing cost is high, adaptability with a reinforced concrete structure is bad and the like. The assemble type multifunctional outer wall body is a frame interlayer composite structure and takes a fine stone reinforced concrete frame as the keel. Cellular concrete is filled in bars of the frame, and a window opening is reserved in the frame. Cement fiber panels are respectively fixedly installed on the inner side and the outer side of the fine stone reinforced concrete frame, and decorating layers are arranged on the cement fiber panels. The assemble type multifunctional outer wall body is suitable for assembling an integrated type structure building or a cast-in-place concrete building, split joint of the assemble type multifunctional outer wall body and a building main body structure is firm, and thus integrity is good. The assemble type multifunctional outer wall body has the integrated functions of protection, heat preservation, decoration, water proofing and the like, all working procedures are settled in one step, an outer scaffold does not need to be arranged in the process of installation, and thus construction speed is fast.
Owner:浙江省建筑科学设计研究院建筑设计所
Method for preparing polytetrafluoroethylene spatial structure building film material
The invention relates to a producing method of a teflon spatial structure membrane comprising following steps: fiberglass cloth low temperature genapping treatment, fiberglass cloth bottom layer dipping treatment, structure layer dipping treatment, surface layer dipping treatment and sintering treatment. Low temperature high speed genapping, multitime coating low-temperature treatment, and once hyperthermia flash sintering effectively reduce tensile strength descending caused by high-sintering treatment. Since fiberglass cloth is used as backing material, dipping treatment is not needed to be performed on the fiberglass yarn, the procedure is simplified to facilitate the production thereof, and shortcomings in prior art are overcome which are modified fiberglass yarn weaving difficulty and intensity and plasticity descending caused by multitime sintering. The teflon spatial structure membrane produced by using the invented method has a bottom layer, a structure layer and a surface layer, is provided with high pulling-against intensity, high tearing-against intensity, anti-aging property, good flexibility, good light-admitting quality and a long service life, and can be used widely in air stations, gymnasiums, exhibition halls, large-scale factory buildings and factory building warehouses.
Owner:JIANGSU VEIK TECH & MATERIALS CO LTD
Cabin top steel beam hydraulic hoisting and positioning apparatus of cylinder cabin structure building and construction method thereof
Disclosed is a steel beam hydraulic lifting emplacing device on the top of silo structure building, which comprises a sliding formwork device and a hydraulic lifting system, and is characterized in that the sliding formwork lifting frames of the sliding formwork device are connected with an inside formwork, an outside formwork, and an operating platform, a scissors support is connected between two lifting frame upright columns, the sliding formwork lifting frame is also connected with a steel beam supporting frame, the steel beam support frame is connected with the steel beam on the top of the silo to form a lifting integration, the hydraulic lifting system is utilized to be the lifting power system for the lifting integration, and the hydraulic lifting system is composed of a hydraulic jack, a support rod, a hydraulic console, and an oil circuit. The invention can rapidly, conveniently, reliably, and safely complete the construction task of mounting the steel beam on the top of the silo, without using large scale hoisting equipment, thereby avoiding the problems of difficult emplacement and lower efficiency of large scale hoisting equipment. The device of the invention can be widely applied to the hoisting and emplacement construction for the steel frame on the top of silo buildings.
Owner:THE THIRD CONSTR ENG CO LTD OF CHINA CONSTR SECOND ENG BUREAU +1
Vertical semi-dovetail tenon node connection structure for wood structure building beam column
InactiveCN106906906AReduce decreaseIncrease stiffnessBuilding constructionsMortise and tenonEngineering
The invention discloses a vertical semi-dovetail tenon node connection structure for a wood structure building beam column. In the wood structure building, the connection between a middle column and a wood beam or a side column and the wood beam adopts the vertical semi-dovetail tenon node connection structure, and knotting to each other is conducted through the tenon vertical semi-dovetail on the wood beam structure, so that the seismic horizontal bearing tensile strength of a frame is improved. Meanwhile, the vertical semi-dovetail tenon node has strong bending resistance ability. The vertical semi-dovetail tenon node is connected and applied to a wood structure farm house or a civil mixed structure, so that the seismic bearing ability of the wood structure farm house or the civil mixed structure is greatly improved; and the vertical semi-dovetail tenon node connection form makes a slight change on the basis of inheriting a traditional mortise and tenon node connection form, a nail and an iron are still not needed, the vertical semi-dovetail tenon node connection form is more suitable for drawing materials and constructing houses locally of remote mountainous areas, and the construction progress and construction quality are improved in a large degree; and meanwhile, cost of vertical semi-dovetail tenon node is low, and the cost of engineering structure can be reduced.
Owner:SOUTHWEAT UNIV OF SCI & TECH
Frame-shear wall structure building of dismantling-free prefabricated reinforced concrete formwork and construction method thereof
The invention relates to a frame-shear wall structure building of a dismantling-free prefabricated reinforced concrete formwork and a construction method thereof, belonging to the technical field of buildings and construction thereof. The structure is a pure frame structure building formed through connecting a dismantling-free prefabricated reinforced concrete rectangular column formwork, a beam formwork and a floor system formwork with each other by using cast-in-place concrete, or a frame-shear wall structure building formed through connecting a dismantling-free rectangular column formwork, a beam formwork, a floor system formwork and a wall formwork with each other by using cast-in-place concrete; longitudinal and transverse through holes in parallel with the surface are arranged in each formwork; one building unit of a cast-in-place concrete frame-shear wall structure is formed by alternatively arranging reinforcing steels and filling concrete in the crossed through holes; and a multistoried or high-rise cast-in-place concrete frame-shear wall structure building is formed by one building unit or more building units which are combined. The frame-shear wall structure building has the advantages of being simple for machining and less in investment of production equipment, decreasing the construction processes, accelerating the construction, saving the manpower and the like.
Owner:ZHONGQINGDA TECH HLDG CO LTD
Structure plywood plate for timber-construction and production method thereof
ActiveCN101456195AGuaranteed performance indicatorsReduce dosageWood veneer joiningWood layered productsAdhesiveEngineering
The invention provides a structural plywood for a wood structure building and a manufacturing method thereof. The structural plywood consists of 3 to 9 layers of log rotary cut veneers which are assembled according to odd layers and then subjected to gluing and hot pressing; a surface board and a back board of the plywood consist of one to two layers of veneers with the thickness of between 1 and 3.0 millimeters, and the moisture content of the veneers is between 6 and 12 percent; the thickness of a core layer veneer positioned between the surface board and the back board is between 3.0 and 8.0 millimeters, and the moisture content is between 2 and 12 percent; and the thickness and the moisture content of the veneers are based on the veneers before hot pressing, and the hot pressing shrinkage ratio of the plywood is smaller than 30 percent. The plywood is formed by gluing and hot pressing thick veneers, in particular formed by compounding artificial forest lumber with lower and middle densities, has the characteristics of small density and light weight at the same time of improving performance, reduces use amount of an adhesive, and is particularly suitable for light wood structure buildings.
Owner:BEIJING FORESTRY MACHINERY RES INST OF STATE FORESTRY ADMINISTRATION
Hollow glued-laminated timber round stake and manufacturing method
InactiveCN102587579AReduce crackingExtended service lifeStrutsWood working apparatusSolid woodAdhesive cement
The invention discloses a hollow glued-laminated timber round stake and a manufacturing method, which belong to the field of timber manufacturing. The round stake is of a hollow structure, the section of the round stake is annular, and the round stake comprises a member unit and an adhesive layer or comprises the member unit, the adhesive layer and a connection unit. The member unit is fixedly connected with the connection unit through the adhesive layer. The manufacturing method comprises adopting small specification solid wood converted timbers to manufacture glued-laminated timbers and assembling, splicing and forming the glued-laminated timbers. The round stake is stable and reliable in product structure performance and free of limit on product size. The wall thickness of the round stake can be adjusted according to using conditions and requirements for structure design. Units which form the products are combined through finger joints, mortise and tenon joints and high strength tree timber serving as wedge blocks to be embedded, so that integral rigidity is improved. The round stake can be used as wood columns for wood structure buildings or applied to gardens, the wood columns are of hollow structures, water pipes, lines, cables and the like can be arranged in the insides in hiding mode, and attractiveness of buildings is enhanced. The hollow glued-laminated timber round stake can replace traditional log stakes.
Owner:NANJING UNIV OF TECH
Blasting demolition method for cylindrical steel column structure buildings
The invention belongs to the technical field of engineering blasting and particularly relates to a blasting demolition method for various cylindrical steel column structure components and buildings, wherein the cross sections of the cylindrical steel column structure components and buildings are shaped like Chinese character 'tian' or 'ri' or are of a square shape. The blasting demolition method is characterized by comprising the steps of (a) pouring concrete 2 in a columnar steel structure 1 to be blasted, (b) maintaining the concrete 2, (c) conducting oxyacetylene metal-cutting and drilling a blast hole 3 in the obverse side of the columnar steel structure 1, (d) precutting a seam 7 in the columnar steel structure 1, (e) determining blasting parameters, charging powder and connecting lines, (f) conducting protection and (g) conducting blasting. By means of effective implementation of the blasting demolition method for the cylindrical steel column structure buildings, the purpose of blasting demolition of the cylindrical steel column structure components or buildings through industrial explosive materials (emulsion explosives) can be achieved, and the blasting demolition method has the technical advantages of being safe, efficient and low in cost compared with a traditional manual demolition means.
Owner:中铁二十三局集团(湖北)爆破有限公司
Building change detection method based on density of projection points of movable window
The invention discloses a building change detection method based on the density of projection points of a movable window. The method comprises the steps that two periods of point cloud data are collected and registered; dimension-reducing analysis is carried out on a fixed wall; projection points of a station point in a plane of the fixed wall are calculated, and a structural coordinate system is established; the two periods of point cloud data are transformed to the structural coordinate system; a k-means classification method is used to obtain a brick point cloud and a mortar point cloud; the mortar point cloud is projected to the direction Z and the direction Y; a fixed window length Lfix and a movable window length Lmove are defined, and point-cloud linear density change along the direction Z and the direction Y is calculated; horizontal and vertical segmentation lines among bricks are calculated, coordinates of four corners of each brick and the center of each brick are calculated; and change is detected by utilizing the centers of the corresponding brick in two periods. According to the invention, deformation information of the centers of the bricks of the wall is extracted automatically, the automation degree is improved greatly, original data is mined fully, and it is ensured that deformation information of the bricks of a brick-structured building can be obtained effectively on the premise that the precision is ensured.
Owner:HOHAI UNIV
Low Absorption Spectral Selective Solar Control Film for Fenestration
InactiveUS20110014481A1High transmission valueReduce layeringCovering/liningsWallsControl systemBlack body
A building structure having a high efficiency solar control system is provided. The building structure may have a window defined by a sheet of glass and a film mounted to its exterior side. The film may reflect solar radiation in the near and mid infrared ranges yet allow high transmission of light in the visible range such that the occupants of the building structure may view his / her surroundings through the window. The film may have a layer of silver which reflects the solar radiation in the near and mid infrared ranges. Since the silver is susceptible to oxidation and turns the silver into a black body which absorbs the near and mid infrared radiation, the film may be designed to slow the rate of oxidation of the silver layer to an acceptable level. The silver layer may be sandwiched between the glass which does not allow oxygen to diffuse there through and reach the layer of silver and a stack of sacrificial layers having a certain thickness which slows down the rate of oxygen diffusion to an acceptable level.
Owner:WILSON STEPHEN S +2
Steel truss manufacture process
ActiveCN104084757AHigh precisionGuaranteed accuracyLoad-supporting elementsNumerical controlEngineering
The invention relates to the field of steel structure building, in particular to a steel truss manufacture process which includes the following steps: shearing a steel pipe according to preset length to obtain a plurality of main pipes and a plurality of branch pipes; manufacturing a three-dimensional model through a preset steel truss structure; manufacturing CAD three-dimensional graphs through intersection lines of all the main pipe and all the branch pipes in the three-dimensional model; generating a numerical control file through each CAD three-dimensional graph; inputting each numerical control file into a numerical control relevant line cutting machine, conducting insertion line cutting on the corresponding main pipes and the corresponding branch pipes and labeling the main pipes and the branch pipes; welding the main pipes and the branch pipes according to labeled numbers to obtain the steel truss of the preset structure. By means of the steel truss manufacture process, connection accuracy and welding quality are improved, welding deformation is reduced, welding seams are continuous and smooth, labor intensity is reduced, manufacturing efficiency is improved, and the accuracy of the steel truss is further ensured.
Owner:KOCEL EQUIP +1
Microwave treatment reconstructed material and preparing methods thereof
InactiveCN105965638AImprove permeabilityEase of industrial productionRadiation/waves wood treatmentWood treatment detailsMicrowaveVolumetric Mass Density
The invention discloses a microwave treatment reconstructed material and preparing methods thereof. A raw material of the microwave treatment reconstructed material comprises sawn timber. The microwave treatment reconstructed material is obtained through the sawn timber via the preparing method 1 or the preparing method 2. According to the preparing method 1, the sawn timber is subjected to high-strength microwave treatment firstly, and then direct hot press is conducted. According to the preparing method 2, the sawn timber is subjected to high-strength microwave treatment firstly, then the sawn timber is immersed in a resin-based bonding agent or a biology-based bonding agent, and then the microwave treatment reconstructed material is formed through hot press or cold press. According to the microwave treatment reconstructed material and the preparing methods thereof, the problems that the density of the timber is not even, the mechanical performance is not high, the size stability of the immersed reconstructed material is poor, the immersing depth is not enough, and uniformity is poor are solved. The microwave treatment reconstructed material prepared through the methods can be used in the furniture field, the indoor decoration field and the wood structure building field.
Owner:RES INST OF FORESTRY NEW TECH CHINESE ACAD OF FORESTRY
Wooden-structure building beam-column joint structure
ActiveCN105178448AImprove connection strengthImprove bending abilityBuilding constructionsMortise and tenonAdhesive
A wooden-structure building beam-column joint structure is provided. In this structure, a wooden column and a wooden beam are connected through a steel connector; the steel connector is formed by perpendicularly welding two steel sheets special in shape; the steel connector can be divided into two parts according to usable functions, namely a cross steel sheet part and a linear steel sheet part; the wooden column and the steel connector are reinforced with engineering adhesive; the wooden beam and the steel connector are fixed with a steel rod. The wooden-structure building beam and column are connected with the steel connector and the engineering adhesive instead of a mortise and tenon structure, the connective strength, bending resistance and tensile capacity of a joint are substantially higher than those of the mortise and tenon structure, and the wooden-structure building beam-column joint structure is particularly suitable for large wooden connections; the wooden-structure building beam-column joint structure is simple in structure, and members of this structure are easy to mechanically produce; the joint is simple to mount, quick to construct and low in manufacturing cost.
Owner:沈阳促晋科技有限公司
Features
- R&D
- Intellectual Property
- Life Sciences
- Materials
- Tech Scout
Why Patsnap Eureka
- Unparalleled Data Quality
- Higher Quality Content
- 60% Fewer Hallucinations
Social media
Patsnap Eureka Blog
Learn More Browse by: Latest US Patents, China's latest patents, Technical Efficacy Thesaurus, Application Domain, Technology Topic, Popular Technical Reports.
© 2025 PatSnap. All rights reserved.Legal|Privacy policy|Modern Slavery Act Transparency Statement|Sitemap|About US| Contact US: help@patsnap.com

