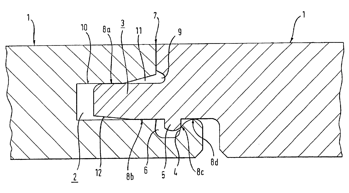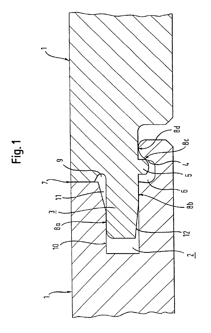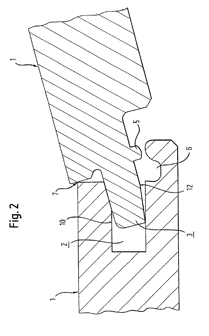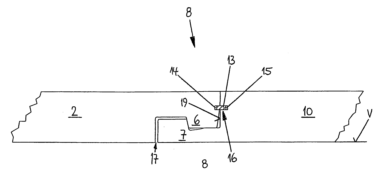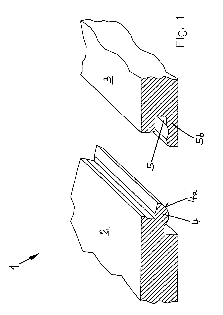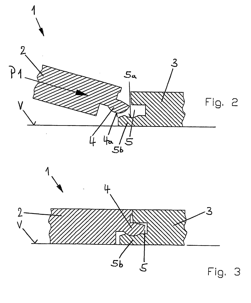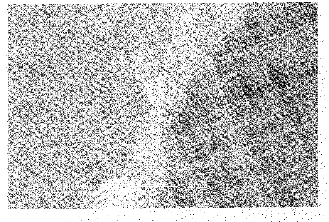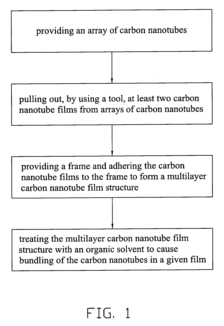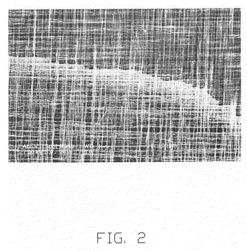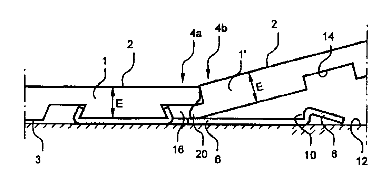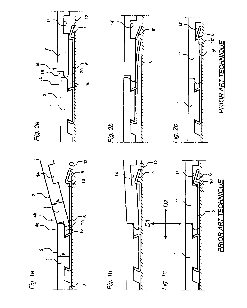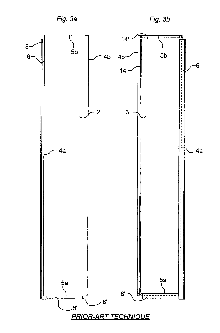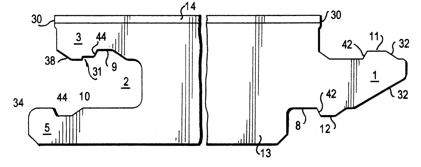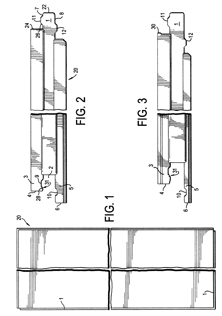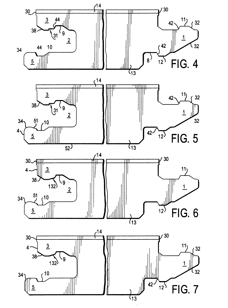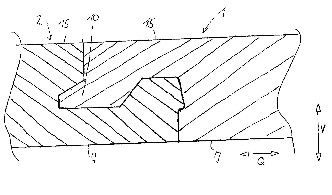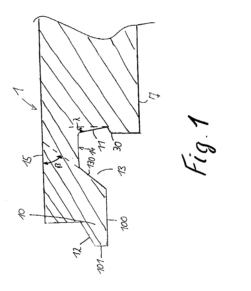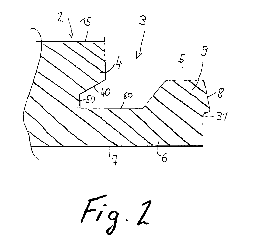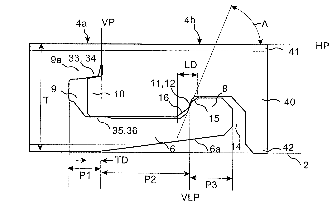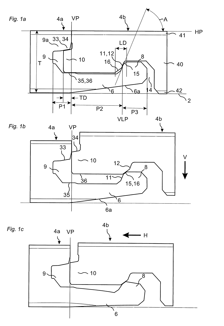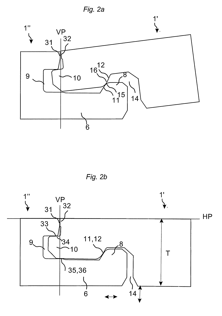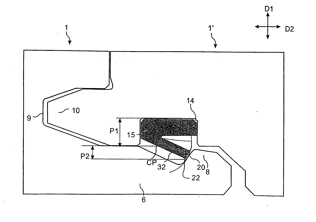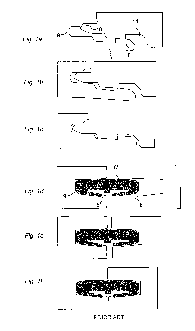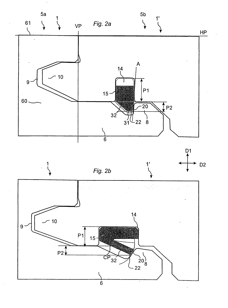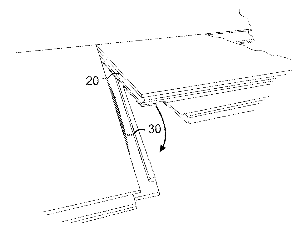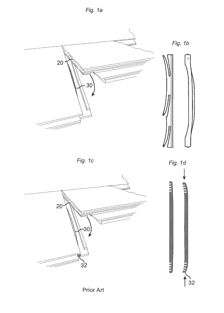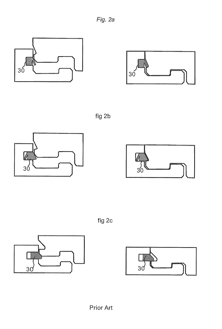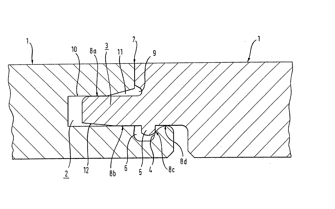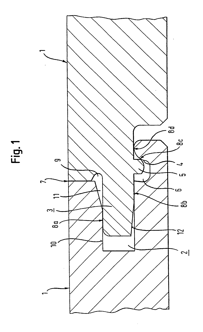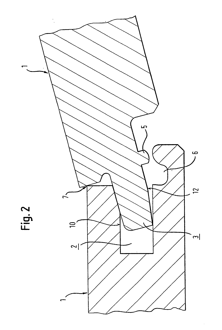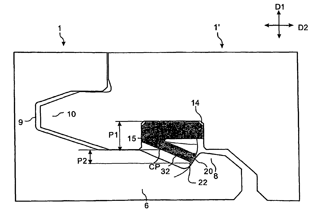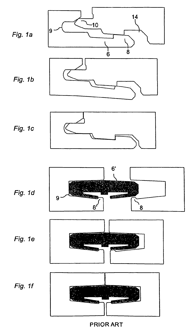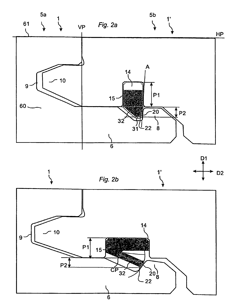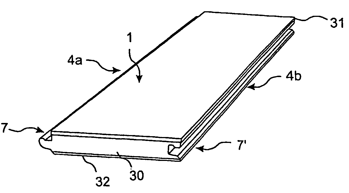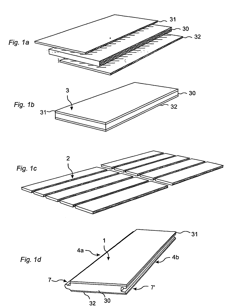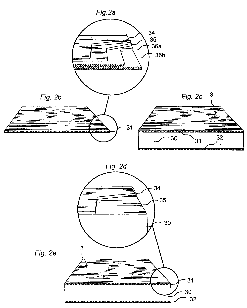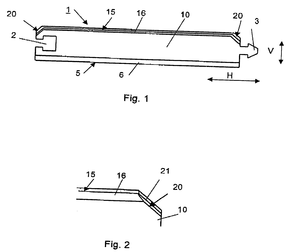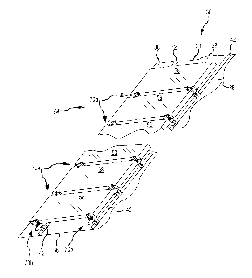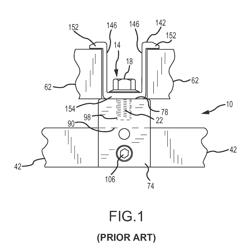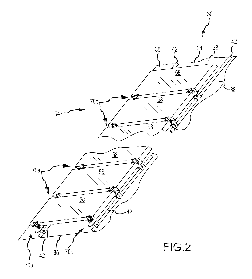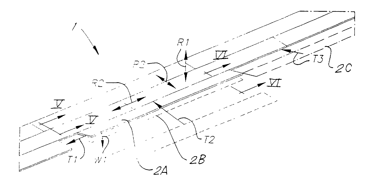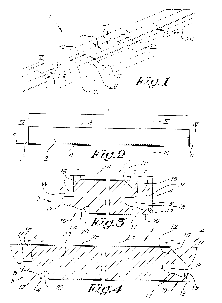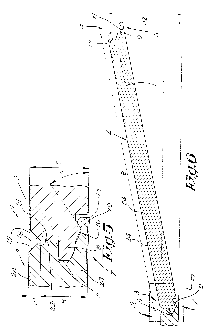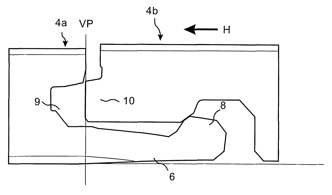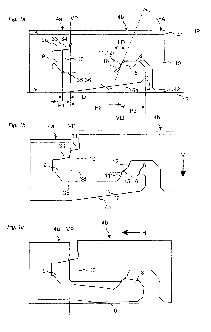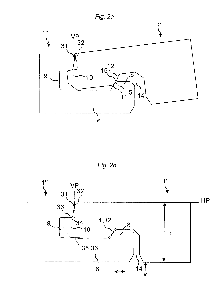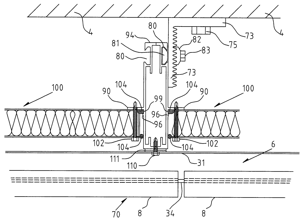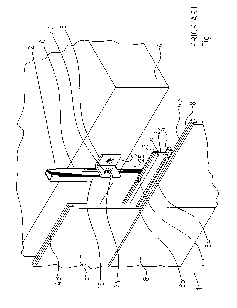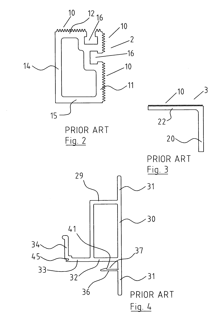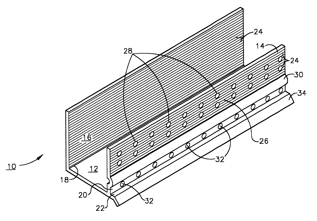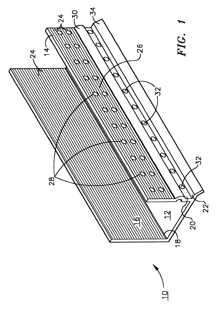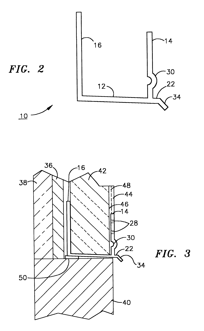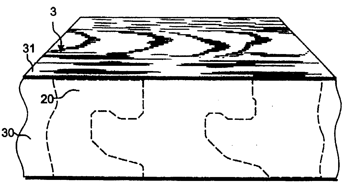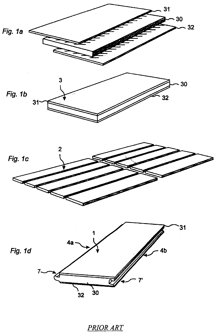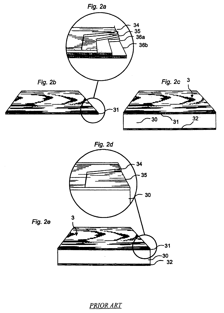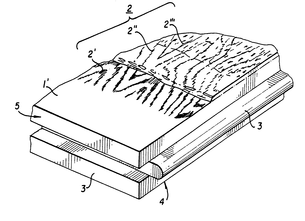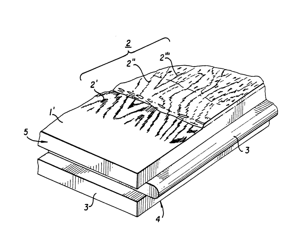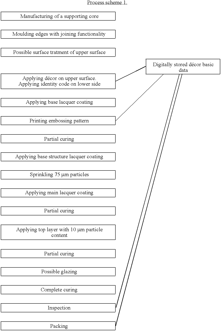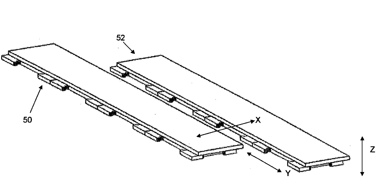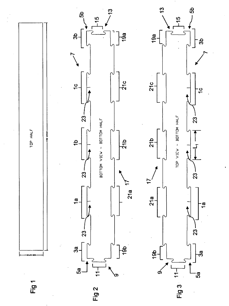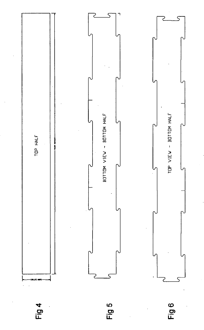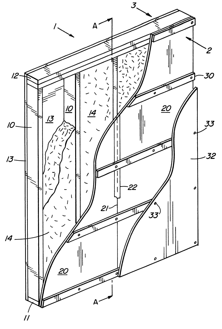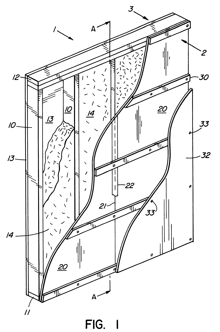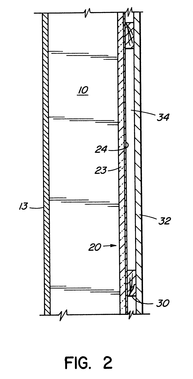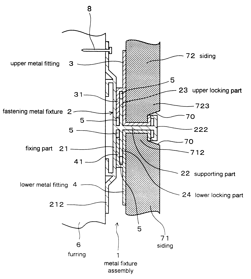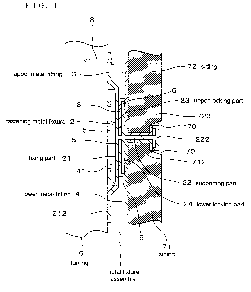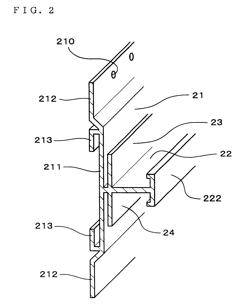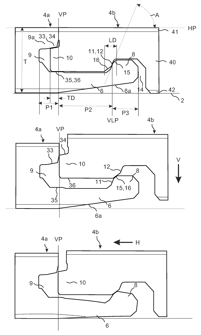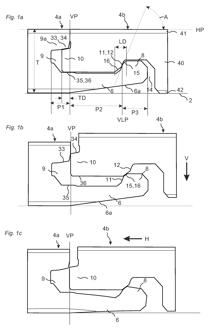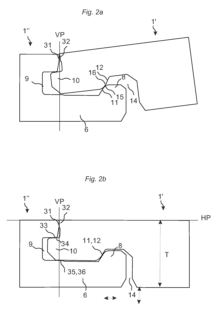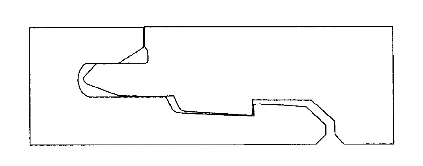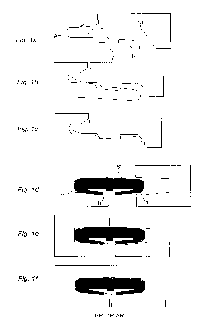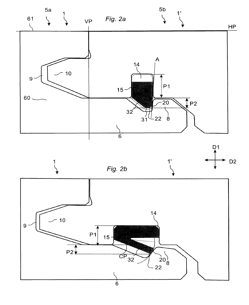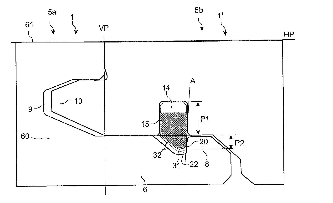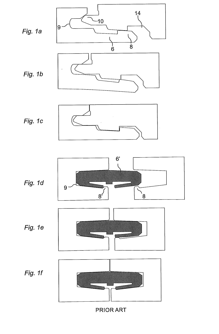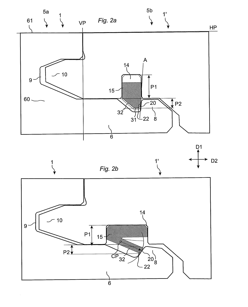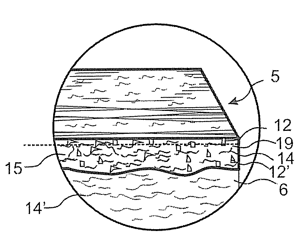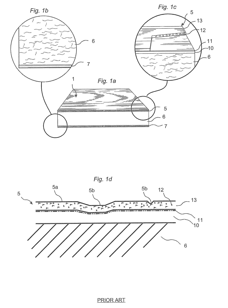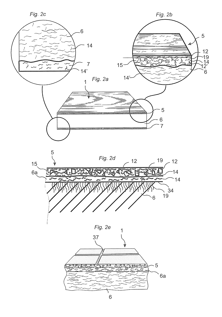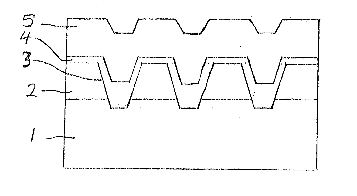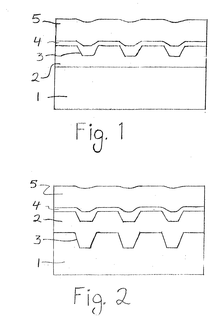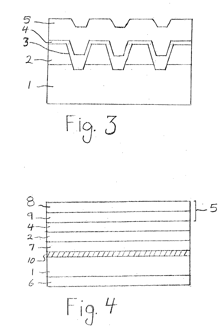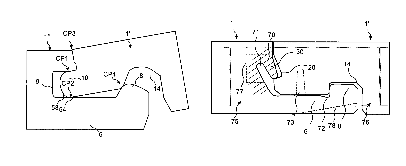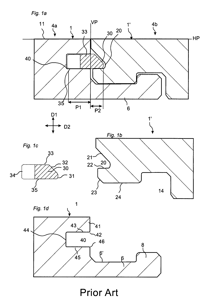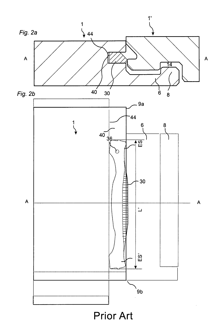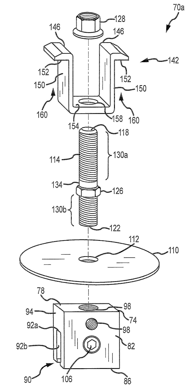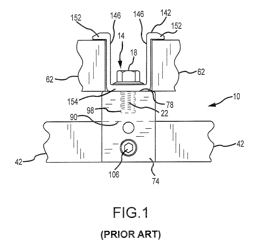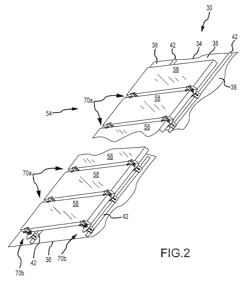Patents
Literature
Hiro is an intelligent assistant for R&D personnel, combined with Patent DNA, to facilitate innovative research.
22921results about "Covering/linings" patented technology
Efficacy Topic
Property
Owner
Technical Advancement
Application Domain
Technology Topic
Technology Field Word
Patent Country/Region
Patent Type
Patent Status
Application Year
Inventor
Panel element
InactiveUS6880307B2Simple glueless layingKeep in touchStrutsCovering/liningsEngineeringFloor covering
The invention relates to a panel element for forming a floor covering, consisting of several identical interconnectable panel elements and having the following features: two first sides of each panel element, called the “longitudinal sides”, these sides having a groove and a tongue; the tongue of a panel element which is positioned at an angle with an installation level of a first, identical panel element can be introduced into the groove of the first panel element; the tongue interacts with the groove of the adjacent, identical panel element in such a way that two interconnected panel elements are protected against separating forces which are exerted along both of the axes extending perpendicularly to the longitudinal side of the panel elements; two second sides of the panel element, called the end sides, are provided with fixing means and a groove and tongue, these forming an end-side connection between two adjacent panel elements; the end-side grooves and tongue can be interconnected by means of the panel element being lowered onto an identical panel element that has already been installed, essentially crosswise to the installation level, so that the panel element is protected from lifting forces, i.e. forces which are exerted considerably perpendicularly to the installation level.
Owner:FLOORING IND LTD
Panel and fastening system for such a panel
The invention relates to a fastening system (1) for rectangular, tabular panels (2, 3, 10), especially floor panels. Comprising retaining profiles disposed on the small faces of said panels (2, 3, 10). Opposite retaining profiles match said retaining profiles in such a manner that similar panels (2, 3, 10) can be interlinked. The panels are provided with opposite first retaining profiles that are configured in such a manner that on a panel (2, 3, 10) being in first line a new panel (2) can be locked in second line by attaching the new panel (2) to the installed panel (3) at a temporary angle relative to the installed panel (3) and then swiveling it down into the plane of the installed panel (3). The panel further comprises opposite second retaining elements that comprise corresponding hook elements (6, 7). A hook connection (8) can be established by means of one of the hook elements (6, 7) of the new panel (2) and a hook element (6, 7) of a panel (3) that is already installed in second line by swiveling down the new panel (2). Every hook connection (8) is associated with an additional locking element (13, 22, 26, 27, 34, 35, 36, 40, 46) that prevents, in the hooked state of two panels (2, 3, 10), the hook connection (8) from being released in a direction perpendicular to the plane of the installed panels (2, 3 10).
Owner:AKZENTA PANEELE PROFILE GMBH
Carbon nanotube film structure and method for fabricating the same
A carbon nanotube film structure includes at least two overlapped carbon nanotube films, with adjoining films being aligned in different directions. Each carbon nanotube film includes a plurality of successive carbon nanotube bundles aligned in the same direction. The carbon nanotube structure further includes a plurality of micropores formed by / between the adjoining carbon nanotube bundles. A method for fabricating the carbon nanotube film structure includes the steps of: (a) providing an array of carbon nanotubes; (b) pulling out, using a tool, one carbon nanotube film from the array of carbon nanotubes; (c) providing a frame and adhering the carbon nanotube film to the frame; (d) repeating steps (b) and (c), depositing each successive film on a preceding film, thereby achieving at least a two-layer carbon nanotube film; and (e) peeling the carbon nanotube film off the frame to achieve the carbon nanotube structure.
Owner:TSINGHUA UNIV +1
Locking System And Flooring Board
InactiveUS20080028707A1Good orientationCost of waste differsCeilingsStrutsEngineeringMechanical engineering
Owner:VÄLINGE INNOVATION AB
Flooring panel or wall panel
Owner:PERSTORP AB +1
Floor panel and method of laying a floor panel
ActiveUS20040128934A1Quick and straightforward layingReliably latchStrutsCovering/liningsEngineeringMechanical engineering
Floor panel which is provided with means for releasably connecting at least two panels, it being the case that a tongue is formed to extend in the longitudinal direction of the side edge and corresponding recess is formed opposite it, that the recess comprises a top lip and a bottom lip, and the bottom lip forms a shoulder with a front shoulder side, said shoulder blocking the panels in the transverse direction (Q), that an undercut is adjoined by a recess, with a bearing region which corresponds to the shoulder, and a wall, which, with the front shoulder side in the installed state, is located opposite the latter, and that corresponding form-fitting elements are formed on the wall and the front shoulder side, said form-fitting elements, in the installed state, engaging one inside the other and bringing about locking in the vertical direction (V), and an underside of the tongue and a top side of the bottom lip runs parallel to the top side.
Owner:VÄLINGE INNOVATION AB
Mechanical locking system for panels and method of installing same
ActiveUS20080034708A1Simple horizontal displacementReduces snapping resistanceCovering/liningsWallsMechanical engineeringEngineering
Floor panels ( 1, 1 ') are provided with a mechanical locking system including a flexible locking element 15 in a locking groove 14 which during a horizontal motion is displaced vertically.
Owner:VÄLINGE INNOVATION AB
Mechanical locking of floor panels, methods to install and uninstall panels, a method and an equipement to produce the locking system, a method to connect a displaceable tongue to a panel and a tongue blank
ActiveUS20110030303A1Avoid resistanceAvoid separationCovering/liningsTongue/grooves making apparatusTongue and grooveFace sheet
Floor panels are shown, which are provided with a mechanical locking system including tongue and grooves provided with protrusions and cavities which are displaceable in relation to each other and configured such that the protrusions can obtain a vertically unlocked position where they match the cavities and a vertically locked position where the protrusions overlap each other.
Owner:VÄLINGE INNOVATION AB
Panel element
InactiveUS20030037504A1Simple yet reliable layingPrecise arrangementCovering/liningsWallsEngineeringFloor covering
The invention relates to a panel element for forming a floor covering, consisting of several identical interconnectable panel elements and having the following features: two first sides of each panel element, called the "longitudinal sides", these sides having a groove and a tongue; the tongue of a panel element which is positioned at an angle with an installation level of a first, identical panel element can be introduced into the groove of the first panel element; the tongue interacts with the groove of the adjacent, identical panel element in such a way that two interconnected panel elements are protected against separating forces which are exerted along both of the axes extending perpendicularly to the longitudinal side of the panel elements; two second sides of the panel element, called the end sides, are provided with fixing means and a groove and tongue, these forming an end-side connection between two adjacent panel elements; the end-side grooves and tongue can be interconnected by means of the panel element being lowered onto an identical panel element that has already been installed, essentially crosswise to the installation level, so that the panel element is protected from lifting forces, i.e. forces which are exerted considerably perpendicularly to the installation level.
Owner:FLOORING IND LTD
Mechanical locking system for panels and method of installing same
ActiveUS7841145B2Function increaseLower resistanceCovering/liningsWallsEngineeringMechanical engineering
Floor panels are provided with a mechanical locking system including a flexible locking element in a locking groove, which during a horizontal motion is displaced vertically.
Owner:VÄLINGE INNOVATION AB
Floorboards for floorings
Floorboards for making a floating floor have a core ( 30 ) which comprises at least two layers of material (L 1, L 2 ), which are arranged at different distances from the surface layer ( 31 ), and which differ in respect of material properties or material composition. Semi manufactures for making such floorboards are also disclosed.
Owner:VÄLINGE INNOVATION AB
Flooring panel
A panel, in particular a flooring panel, of a wood material which is provided with a mechanism for the detachable connection of a least two panels, whereby form-fitting elements for locking in the vertical direction and in the horizontal direction with another panel are embodied on at least one lateral edge of a first panel, whereby a chamfer is embodied on at least one lateral edge starting from an upper side. The chamfer or the form-fitting elements are coated or impregnated with at least one melamine layer.
Owner:KRONOTEC
Adjustable mounting assembly for standing seam panels
ActiveUS20100269430A1Not to damagePhotovoltaic supportsSolar heating energySolar cellMechanical engineering
An adjustable mounting assembly (70a / 70b) for installing solar cell modules (58) on a building surface (34) is disclosed. The mounting assembly (70a / 70b) includes a mounting device (74), a stud (114) that may be threaded to the mounting device (74), a clamping member (142) that may be positioned on the stud (114), and a nut (128) that may be threaded onto the stud (114) to secure the clamping member (142) to the mounting device (74). A nut (126) is fixed to the stud (114) at an intermediate location along its length. This fixed nut (126) may be used to tighten the stud (114) to a mounting device (74), and furthermore may be positioned such that the stud (114) does not extend into a slot (90) of the mounting device (74).
Owner:RMH TECH LLC
Floor covering
InactiveUS20020056245A1Easy to movePrevent mutual rotationCovering/liningsNatural patternsEngineeringMechanical engineering
A floor covering of hard panels (2) having at least on two opposite edges (3-4; 5-6), coupling elements (7) made in one piece with the panels (2), so that several of such panels (2) can be mutually coupled, whereby these coupling elements (7) provide for an interlocking in a direction (R1) perpendicular to the plane of the floor covering (1), as well as in a direction (R2) perpendicular to the edges (3-4; 5-6) and parallel to the plane of the floor covering (1), and whereby these coupling elements (7) are made such that the panels (2) can be rotated into and / or out of one another at least along the above-mentioned edges (3-4; 5-6). The panels (2) are provided, at least on the above-mentioned edges (3-4; 5-6), near the top side, with a part from which has been removed an amount of material such as by a level.
Owner:FLOORING IND LTD
Cladding system
InactiveUS7043884B2Readily and easily and quickly mounted on and removedEasy constructionCeilingsCovering/liningsBraced frameArchitectural engineering
A stone cladding system for building has a support frame formed by a plurality of spaced-apart upright mullions fixed to an exterior of a building by anchor bracket's with a number of horizontal cladding panel support rails mounted in vertically spaced apart rows on the mullions. Each stone cladding panel is mounted between at adjacent pair of vertically spaced-apart rails with a bottom of the cladding panel seated on the lowermost rail and a top of the cladding panel secured to the uppermost rail by a pair of retaining clips. A bottom of each stone cladding panel is fully supported along its length by the lowermost rail.
Owner:CRONOS 2000
Moisture management system
InactiveUS6470638B1Improve adhesionImprove moisture managementBuilding roofsRoof covering using slabs/sheetsAdhesiveEngineering
An improved moisture management system for installation over doors and windows in buildings that included exterior, stucco-covered, curtain walls comprising an integrally formed, three sided, elongated track including a base, an upright front wall that includes at its base weep holes for the removal of entrained moisture as well as a longitudinal forward extending finish stop above the weep holes, and an upright rear wall at opposing elongated edges of the base, and, extending angularly downward from the outside of the base, and integrally formed therewith, a drip plate that permits ready drainage of water exiting the moisture management system through the weep holes in the upright front wall. Preferably, elongated striations in the front faces of both the front and rear upright walls as well as holes in the upright front wall above the finish stop provide improved adherence of sealants and adhesives used in the installation process.
Owner:PLASTIC COMPONENTS
Floorboards with decorative grooves
InactiveUS20040035078A1Provides appearance and durabilityNatural appearanceCovering/liningsTongue/grooves making apparatusSurface layerEngineering
Floorboards consisting of a core and a surface layer with decorative joint edge portions which are formed by removing the surface layer.
Owner:VÄLINGE INNOVATION AB
Process for the manufacturing of surface elements with a structured upper surface
InactiveUS6991830B1High resolutionRearrange décorCovering/liningsOrnamental structuresLacquerEngineering
A process for the manufacturing of a decorative surface element, which element comprises a base layer and a decorative upper surface. A wetting repellent lacquer is printed in a predetermined pattern on the decorative upper surface. The wetting repellent lacquer covers only parts of the decorative upper surface. A wear layer of a UV or electron beam curing lacquer is then applied on top of the decorative upper surface which UV or electron beam curing lacquer is repelled from the parts of the surface being covered by the wetting repellent lacquer whereby a surface structure is achieved.
Owner:UNILIN NORDIC AB
Floor Covering With Interlocking Design
InactiveUS20090031662A1Thin thicknessEasy to assembleCovering/liningsWallsFloor coveringManufacturing engineering
Surface coverings, such as floor coverings, with an interlocking design are described. Methods of making the surface coverings are further described.
Owner:NOVALIS HLDG +1
Composite vapor barrier panel
A fibreboard, insulating, wall panel includes an integral air and vapor barrier of metal foil or metallized plastic film adhered to one surface of the panel. Panels are attached to a stud wall frame. Abutting panel joints are taped to provide a continuance vapor barrier. Increased thermal and acoustic insulation as well as structural integrity of the barrier is provided by the panel.
Owner:BUILDING PROD OF CANADA CORP
Metal fixture assembly for installation of vertical sidings, construction and method of installation
InactiveUS6289646B1Safe installationGood lookingCeilingsRoof covering using tiles/slatesArchitectural engineeringFurring
A metal fixture assembly for installation of vertical sidings to fix the siding to a furring, which is capable of providing a construction of the installation having excellent appearance and weathering, and a method using the metal fixture assembly to facilitate the installation. A metal fixture assembly for installation of a vertical lower siding and a vertical upper siding vertically adjacent to each other on a furring is positioned therebetween. The metal fixture assembly includes a fastening metal fixture to be fixed to the furring, an upper metal fitting provided between the fastening metal fixture and the upper siding and fittingly fixed on a bottom portion thereof, and a lower metal fitting provided between the fastening metal fixture and the lower siding and fittingly fixed on a top portion thereof. The fastening metal fixture has a fixing part to be fixed to the furring, a supporting part projecting from the fixing part to support the lower and upper sidings, an upper locking part provided between the fixing part and the supporting part and locking the upper metal fitting thereto, and a lower locking part provided between the fixing part and the supporting part and locking the lower metal fitting thereto.
Owner:NICHIHA CORP
Mechanical locking of floor panels with vertical snap folding and an installation method to connect such panels
Floor panels (1, 1′) are shown, which are provided with a mechanical locking system on long and short edges (5a, 5b, 4a, 4b) allowing installation with vertical snap folding that could be accomplished automatically without tools and where the short edge (4a, 4b) locking system comprises a tongue (10) made in one piece with the panel.
Owner:VÄLINGE INNOVATION AB
Mechanical locking system for panels and method of installing same
ActiveUS20080155930A1Function increaseLower resistanceCovering/liningsFloorsEngineeringMechanical engineering
Floor panels are provided with a mechanical locking system including a flexible locking element in a locking groove, which during a horizontal motion is displaced vertically.
Owner:VÄLINGE INNOVATION AB
Mechanical locking system for floor panels
ActiveUS20120036804A1Function increaseLower resistanceConstruction materialCovering/liningsMechanical engineering
Floor panels (1, 1′) are shown, which are provided with a mechanical locking system consisting of a flexible locking element 15 in a locking groove 14 which during a horizontal motion is displaced vertically.
Owner:VÄLINGE INNOVATION AB
Wood fibre based panels with a thin surface layer
ActiveUS20100092731A1Large market shareImprove impact resistanceLiquid surface applicatorsCovering/liningsSurface layerWood fibre
Building panels with a thin and embossed surface layer and a sub layer between a surface layer and a core.
Owner:VÄLINGE INNOVATION AB
Surface covering panel
InactiveUS20040086678A1Sophisticated and delicateLamination ancillary operationsCovering/liningsBiomedical engineeringSupport surface
A surface covering is described wherein the surface covering includes at least one support surface, such as a core, with at least one base coating located on the support surface. The support surface preferably has a textured top surface. A printed pattern is located on the base coating and preferably the printed pattern is in register with the textured surface. At least one protective layer is located on the printed pattern. Methods of making the surface covering are further described.
Owner:MANNINGTON MILLS
Mechanical locking of floor panels with vertical folding
ActiveUS8689512B2Easy to installCounteract and prevent separationSnap fastenersCovering/liningsMechanical engineering
Owner:VÄLINGE INNOVATION AB
Adjustable mounting assembly for standing seam panels
An adjustable mounting assembly (70a / 70b) for installing solar cell modules (58) on a building surface (34) is disclosed. The mounting assembly (70a / 70b) includes a mounting device (74), a stud (114) that may be threaded to the mounting device (74), a clamping member (142) that may be positioned on the stud (114), and a nut (128) that may be threaded onto the stud (114) to secure the clamping member (142) to the mounting device (74). A nut (126) is fixed to the stud (114) at an intermediate location along its length. This fixed nut (126) may be used to tighten the stud (114) to a mounting device (74), and furthermore may be positioned such that the stud (114) does not extend into a slot (90) of the mounting device (74).
Owner:RMH TECH LLC
Features
- R&D
- Intellectual Property
- Life Sciences
- Materials
- Tech Scout
Why Patsnap Eureka
- Unparalleled Data Quality
- Higher Quality Content
- 60% Fewer Hallucinations
Social media
Patsnap Eureka Blog
Learn More Browse by: Latest US Patents, China's latest patents, Technical Efficacy Thesaurus, Application Domain, Technology Topic, Popular Technical Reports.
© 2025 PatSnap. All rights reserved.Legal|Privacy policy|Modern Slavery Act Transparency Statement|Sitemap|About US| Contact US: help@patsnap.com
