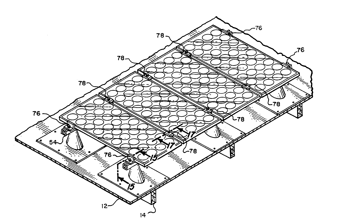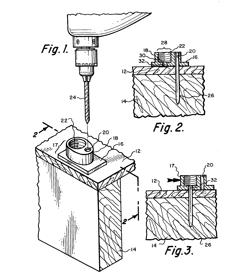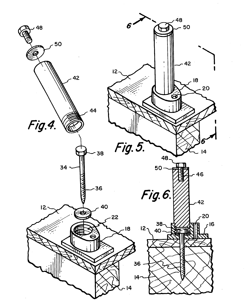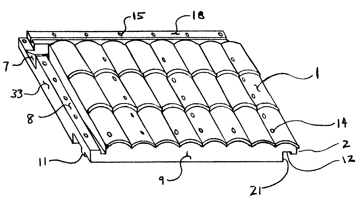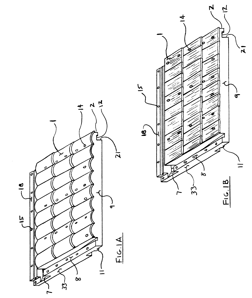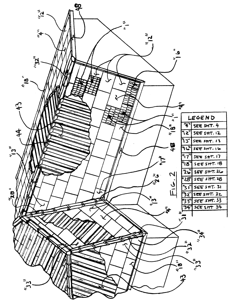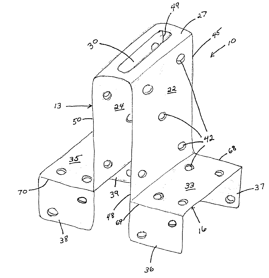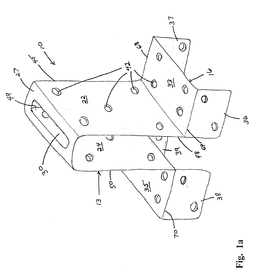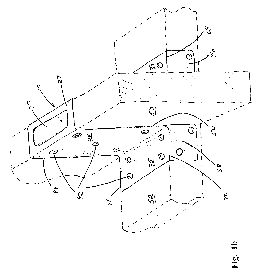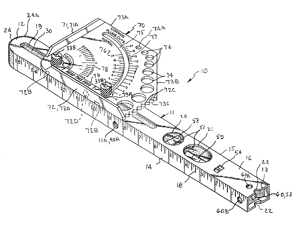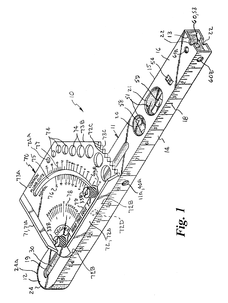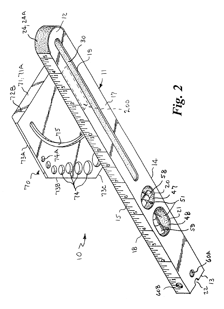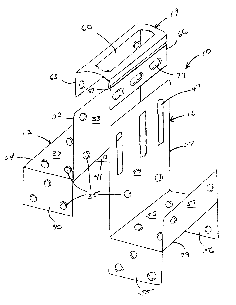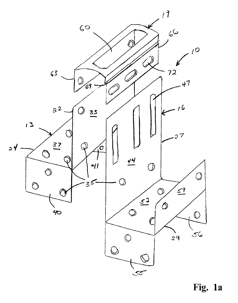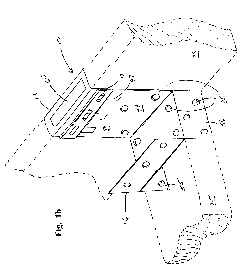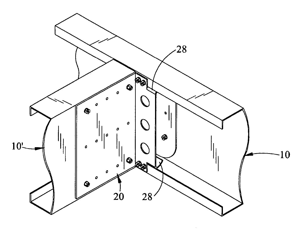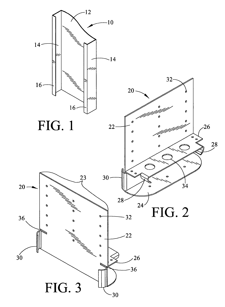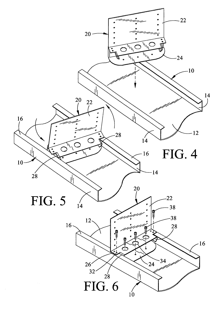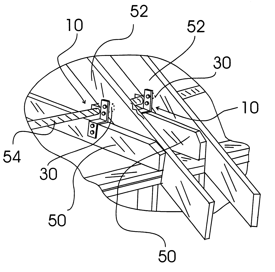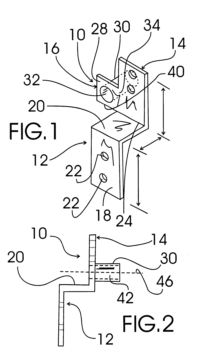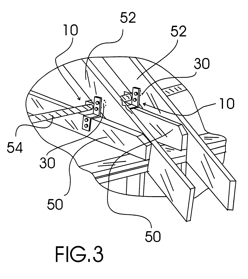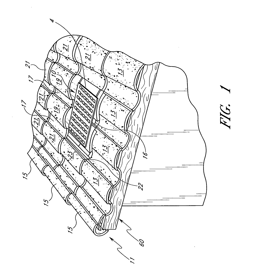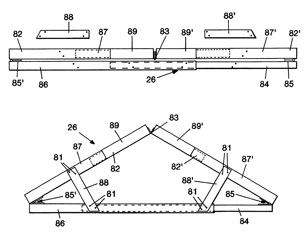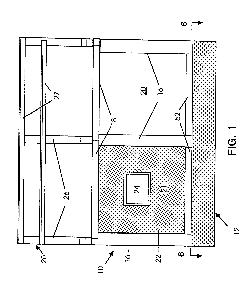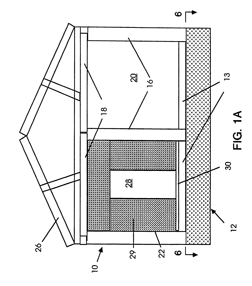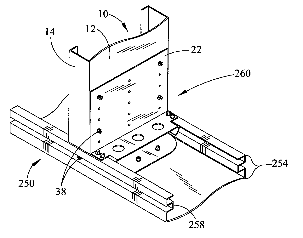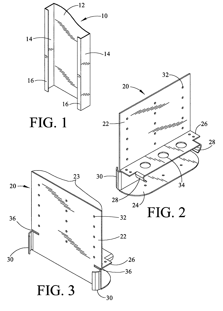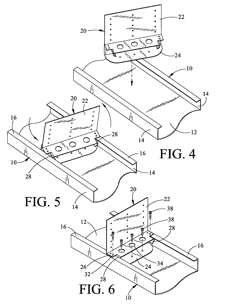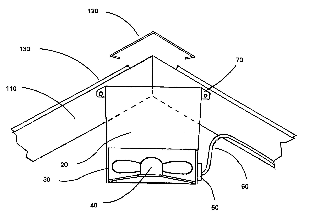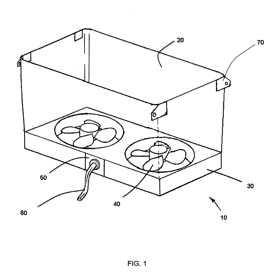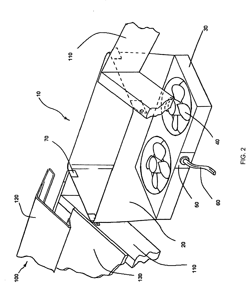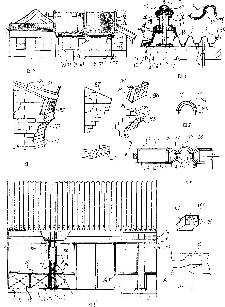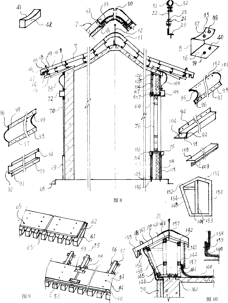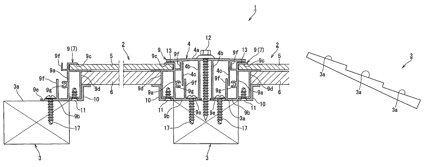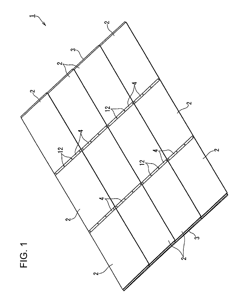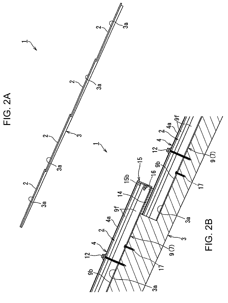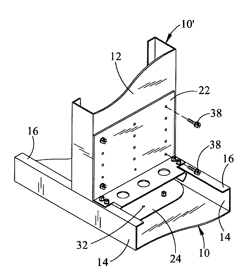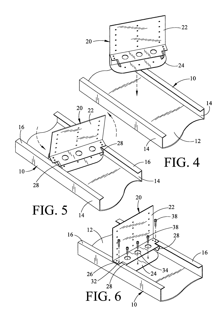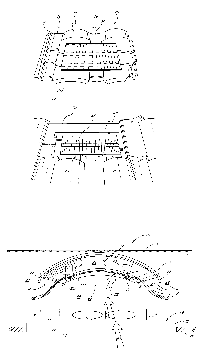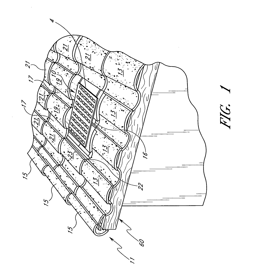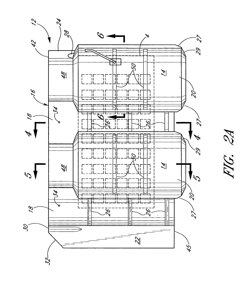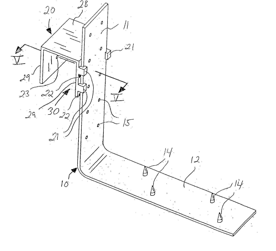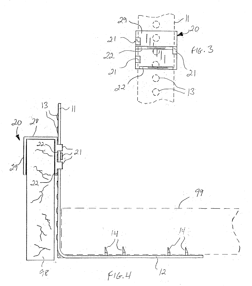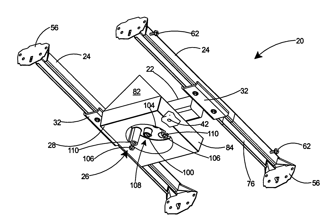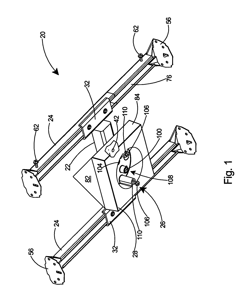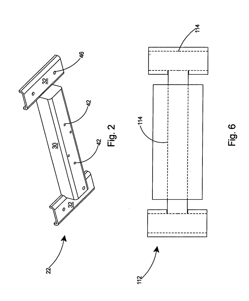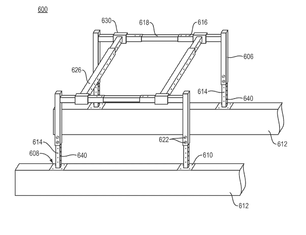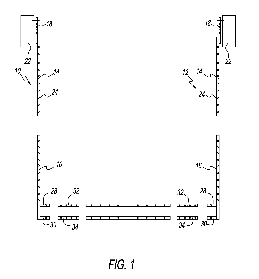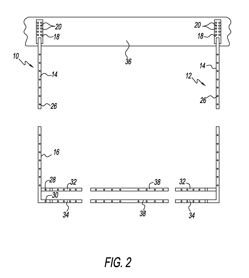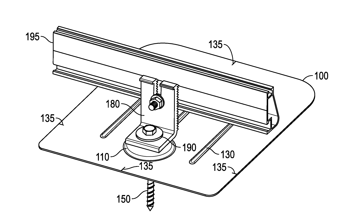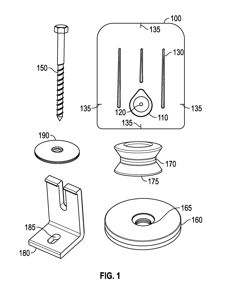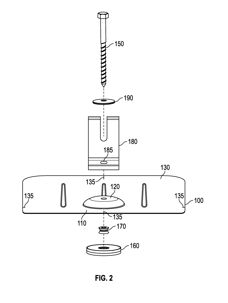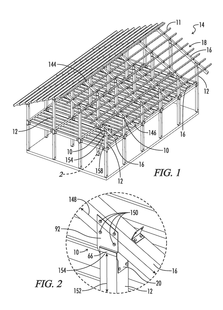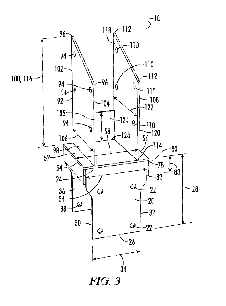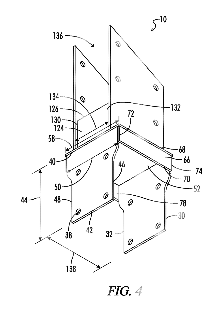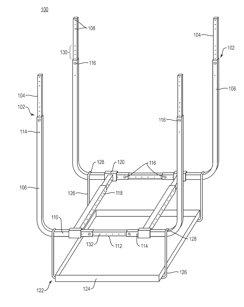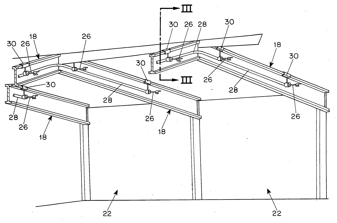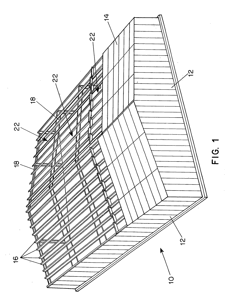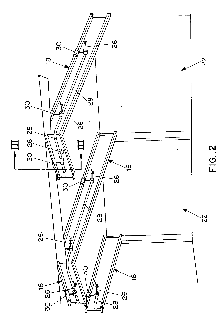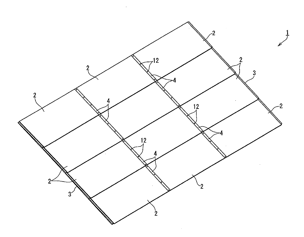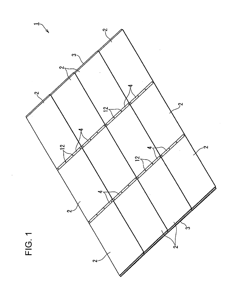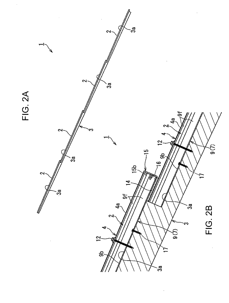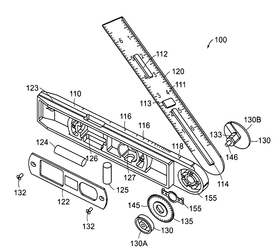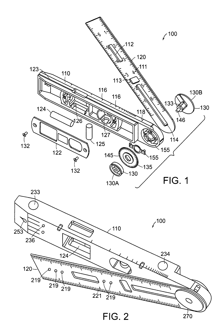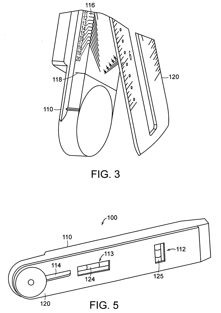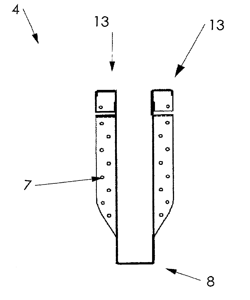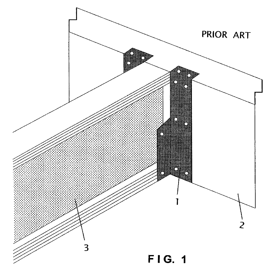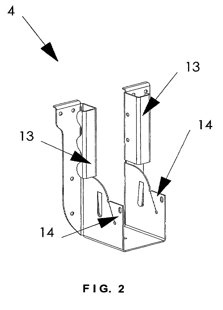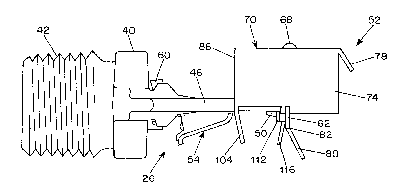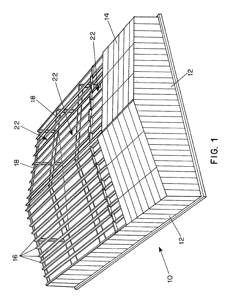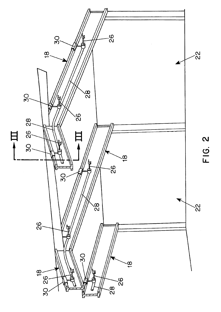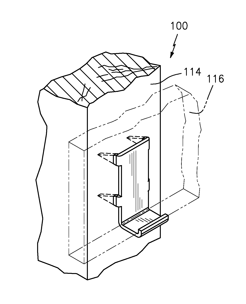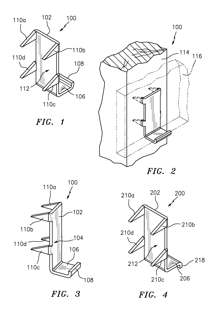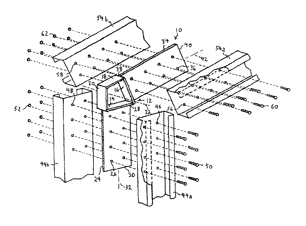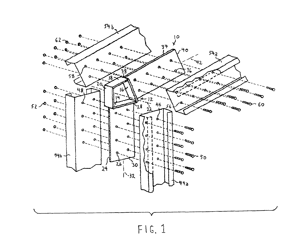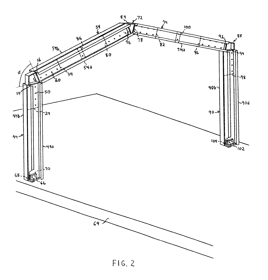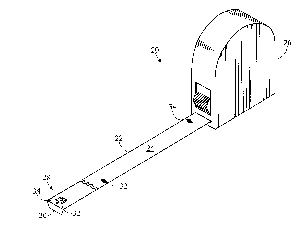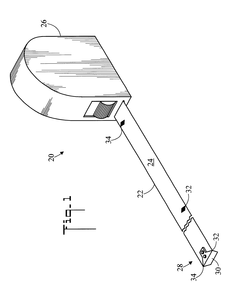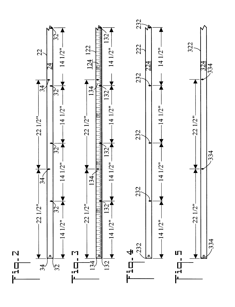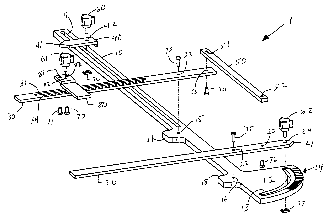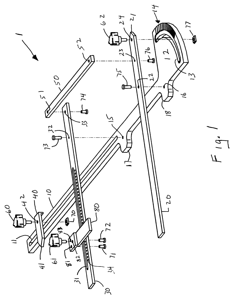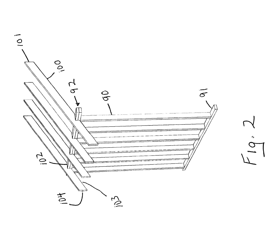Patents
Literature
Hiro is an intelligent assistant for R&D personnel, combined with Patent DNA, to facilitate innovative research.
509 results about "Rafter" patented technology
Efficacy Topic
Property
Owner
Technical Advancement
Application Domain
Technology Topic
Technology Field Word
Patent Country/Region
Patent Type
Patent Status
Application Year
Inventor
A rafter is one of a series of sloped structural members such as wooden beams that extend from the ridge or hip to the wall plate, downslope perimeter or eave, and that are designed to support the roof deck and its associated loads. A pair of rafters is called a couple. In home construction, rafters are normally made of wood. Exposed rafters are a feature of some traditional roof styles.
Mounting system for supporting objects
A new mounting system for elevating and supporting objects such as solar panels and satellite dishes either upon the roofs of commercial buildings. The mounting system utilizes a modified "C" channel having a plurality of longitudinal grooves for engaging mating flanges. The purpose of this equipment is to provide a rigid, stable platform for mounting equipment upon commercial buildings which have rafter spacing much greater than for residential roofs.
Owner:ULLMAN STANLEY A
Roofing panel system and method for making same
InactiveUS6282858B1Eliminate needSimple and accurate methodRoof covering using tiles/slatesWallsFiberglass meshWater channel
An injection molded rigid roof panel system for constructing pitched roof structures of the type affixed directly to roof trusses or rafters and needing no structural or supporting sheathing surface or moisture barrier. Comprised of no less than (23) standard roof panel components of varying shapes, sizes, colors and exposed surfaces replicating conventional roofing surfaces. Panels overlap, underlap and interlock by means of an array of shoulders, locating ribs and clearance channels creating a unitized roof system utilizing integral seals at the seams, subsurface water channels and self sealing, threaded fasteners whose molded-in, counter-bored holes are further sealed by composite plugs. Panels are produced by mixing, extruding and pelletizing a compound of over 60% recycled materials and encapsulating a semi-rigid fiberglass mesh sheet in the panels during the injection molding process producing a roofing product that is fire retardant, impervious to moisture, insects, ultraviolet rays and winds in excess of 130 mph.
Owner:SWICK ANDREW C
Tornado and hurricane roof tie
InactiveUS6837019B2Easily damagedBetter resist any upward liftBuilding roofsRoof covering using slabs/sheetsRafterFastener
Owner:COLLIE ANTHONY D
Multi-function layout square with laser
InactiveUS6839974B1Easy constructionReduce manufacturing costSlippage preventionActive open surveying meansEngineeringSupport surface
A multi-function layout square of modular construction having a laser that is capable of performing multiple functions is disclosed. The multi-function square has a metallic outer casing with magnetic properties, with a protractor plate slidably, pivotally, and removably attached by thumbscrews to the casing that can be moved and rotated with respect to the casing and slid linearly along a portion of the length of the casing. When the protractor plate is removed the casing may be used as a level, a plumb bob, a ruler, and a compass. When the protractor plate is attached the tool may be used as a framing square, roofing framing square or rafter square, and a gauge or scribe for straight lines, arcs, or circles. The laser, a switch, and a pair of bubble level vials are contained in a module installed at one end of the casing, and a second module containing batteries is removably installed at the other end of the casing. Each module has electrical contacts that engage the interior surface of the casing and contacts that engage the batteries when the modules are installed and abutted. When the switch is on, a circuit is completed through the metallic casing, which electrically connects the batteries to the laser. The casing may be suspended vertically from a support surface by passing a string or wire through a bore in one of the thumbscrews, may be mounted on a tripod, or may be magnetically attached to metal objects.
Owner:HITCHCOCK JAMES N
Tornado and hurricane roof tie
InactiveUS6931813B2Easily damagedResist upward liftBuilding roofsBuilding reinforcementsUltimate tensile strengthRafter
A building roof tie for attaching roof trusses and rafters to wood top plates in building structures, such roof tie having a sheet metal body with risers and a bridge for overlapping a rafter and flaps for wrapping on the sides of the top plate. A generally triangular shaped reinforcing wing provides strength and stability, and can also provide additional hold-down strength, allowing the roof tie to be manufactured from different weights of steel. Turnbuckles attached to the bridge provide additional hold-down strength against increased uplift forces. The roof ties are pitched to conform to a variety of framing applications. A plurality of apertures is formed in the roof tie to provide openings for fasteners for connecting the tie to the wood top plate and rafter.
Owner:COLLIE ANTHONY D
Connectors, tracks and system for smooth-faced metal framing
Owner:SALDANA ELUTERIO
Structure stabilizing system and method
A structure stabilizing system that includes a length of cabling and a number of joist and rafter reinforcing cable guides. Each of the joist and rafter reinforcing cable guides includes an L-shaped joist securing plate assembly, a rafter securing plate, and a cable guide tube assembly. The structure stabilizing method includes the steps of a) providing a number of joist and rafter reinforcing cable guides as described above; b) attaching one each of the joist and rafter reinforcing cable guides to a number of sets of ceiling joists and rafters along each side of the building; c) threading a length of cabling through each of the cable guide tubes of each of the attached joist and rafter reinforcing cable guides; and d) anchoring the ends of the cable to the foundation of the structure to be stabilized.
Owner:LAFFERTY GEORGE A
Solar-powered attic vent with a one-piece, fitted skeleton
ActiveUS20050239394A1Negative effect appearanceBuilding roofsRoof covering using tiles/slatesAtticEngineering
The present invention provides a solar-powered ventilation system for an attic or rafter space that mimics the appearance of the roofing material and thus has little effect on the appearance of the building. The vent has two pieces, a primary vent and a secondary vent. The primary vent is installed on a roof deck over a ventilation opening cut through the deck. The secondary vent is constructed to look like the surrounding field tiles and is installed over the primary vent. The secondary vent includes a solar panel preferably attached to the top surface of the secondary vent. One or more vent openings in the secondary vent and an opening in the primary vent conduct air between the attic or rafter space and the outside. In certain preferred embodiments, a solar-powered fan is also preferably located underneath the secondary vent.
Owner:OHAGIN CAROLINA STOLLENWERK
Framing system for building construction
According to existing methods of frame building construction, a concrete foundation is formed on which wooden floor joists are laid. Walls are constructed on the foundation and floor using wooden wall studs, and a roof is constructed on the walls using wooden rafters, beams and trusses. These methods require skilled carpenters and high quality wood materials, both of which are increasingly expensive. There is therefore a need for a system for framing houses or other buildings which uses prefabricated steel framing and which is quick and easy to construct. The invention provides a prefabricated system for framing a complete building on a foundation. Folding telescopic framing units are used for vertical partitions and horizontal floor panels. The invention therefore provides a prefabricated system of framing units forconstructing a building comprising: a) proving a foundation; b) securing vertical beams having open upper ends to the foundation at spaced locations; c) securing horizontal beams between the upper ends of the vertical beams; d) erecting and securing folding, telescopic floor joists on the foundation; and e) erecting and securing folding, telescopic roof trusts at spaced locations on the horizontal beams. The invention also provides a framed building comprising: a) a foundation; b) vertical beams having open upper ends secured to the foundation at spaced locations; c) horizontal beams secured between the upper ends of the vertical beams; d) erected folding, telescopic floor joists secured on the foundation; and e) erected folding, telescopic roof trusts secured at spaced locations on the horizontal beams.
Owner:CAMPBELL RONALD W
Connectors, tracks and system for smooth-faced metal framing
A novel system for constructing smooth-faced metal framing and novel tracks and track connectors therefore. The system and connectors of the present invention utilize metal framing tracks that demonstrate a U-channel configuration having a base, sidewalls with at least one recess channel formed longitudinally therein, and marginal lips that extend inward from the sidewalls. A variety structurally related connectors, comprising at least a connector body, lip or base flange, and two lip receiving grooves, are described. These connectors are capable of interconnecting metal framing performing all framing functions including, without limitation, floor and ceiling joists, top and bottom plates, roof rafters, roof rims, window sills, trusses, headers and wall studs. The connectors lock into place within the track and are secured from the inside using fasteners applied into the non-surface aspects and / or recess channels of the track. The track connectors demonstrate three dimensional rigidity and a box-like fit within the metal framing tracks to form joints that are strong, durable and precise. The framing system using the track connectors of the present invention leaves the outside surfaces of the framing members smooth and continuous, without protruding fastener heads or interruptions of any sort. The resulting smooth outside surfaces can be covered much more easily and inexpensively than the uneven and generally awkward outside surfaces presently encountered in metal framed structures. The manner in which the connectors lock within the tracks promote their safe and efficient installation. The system and connectors of the present invention enables an entire structure to be framed using one type and size of metal framing track cut to appropriate lengths on site.
Owner:SALDANA ELUTERIO
Attic ventilation system
InactiveUS20050191957A1Inexpensive materialsQuick modificationLighting and heating apparatusAir-flow control membersAtticPropeller
An apparatus to ventilate attic space of a structure such as a home or building is provided. The apparatus includes a flexible air sealer and a fan housing unit. The apparatus is connected to trusses or rafters of the structure. The apparatus is placed directly below a roof vent, with the air sealer creating a seal between the fan housing and the roof vent. The air sealer supports propeller fans located in the fan housing. The airflow caused by the fan directs air into the flexible air sealer, through the openings of the roof vent, and out of the attic space. The apparatus may further include adjustable truss connectors that are removably attached to the air sealer and the trusses to allow the apparatus to be installed between variably spaced rafters.
Owner:DEMETRY MR PAUL M
Novel energy-conserving emission reduction pseudo-classic architecture and construction method thereof
InactiveCN101457546AEliminate deforestationEliminate the destruction of vegetationBuilding roofsRoof covering using tiles/slatesRoof tileEaves
The invention relates to a novel archaized building which has the advantages of energy conservation and emission reduction and a construction method thereof. The invention is applicable to various archaized buildings, and the novel archaized building is characterized by comprising a Chinese round-ridge gabled roof 1, a gable and hip roof 2, a wall body, a flat roof eaves cap, a festoon gate, a verandah 3, a screen wall 4, a courtyard wall 5 and the like; completely based on the external shapes of the existing archaized buildings, the novel archaized building adopts lightweight steel construction as a structural support framework or a support member bar of purlins, square-columns, beams, rafters, pillars, the wall body and roofing tiles, and adopts modern construction materials such as thin steel plates, aluminium alloy plates, GRC or glass fiber reinforced plastic and the like which are made into various novel components and parts such as purlins, square-columns, pillars, the wall body and roofing tiles; factory production (including painting and colored drawing) is carried out, and the novel components and parts are assembled on-site and replace the existing traditional archaized building materials such as wooden beams, pillars, rafters, soil calcined tiles and the like as well as the retarded construction technology, thus achieving the aim of energy conservation and emission reduction, clean construction and installation, increment of working efficiency, reduction of erection time and cost reduction.
Owner:冯刚克
Building-integrated photovoltaic power unit
InactiveUS8181402B2Simplify workEasy to producePhotovoltaic supportsSolar heating energyBuilding integrationElectrical battery
Owner:YANEGIJUTSUKENKYUJO CO LTD
Connectors, tracks and system for smooth-faced metal framing
InactiveUS7021021B2Easy to modifySafer and easy to employBuilding roofsWallsMetal frameworkWindow sill
A novel system for constructing smooth-faced metal framing and novel connectors therefore. The system and connectors of the present invention utilize metal framing members or wall studs that demonstrate a U-channel configuration having a base, sidewalls, and marginal lips that extend inward from the sidewalls, and similarly configured framing tracks having a recessed channel along the sidewalls thereof. A variety structurally related connectors, comprising at least a connector body, lip and base flange are described. These connectors are capable of interconnecting metal framing members and tracks performing all framing functions including, without limitation, floor and ceiling joists, top and bottom plates, roof rafters, roof rims, window sills, trusses, headers and wall studs. The connectors lock into place within the member or track and are secured from the inside using fasteners applied into the non-surface aspects of the stud. The stud connectors demonstrate three dimensional rigidity and a box-like fit within the metal framing members or tracks to form joints that are strong, durable and precise. The framing system using the stud connectors of the present invention leaves the outside surfaces of the framing members and tracks smooth and continuous, without protruding fastener heads or interruptions of any sort. The resulting smooth outside surfaces can be covered much more easily and inexpensively than the uneven and generally awkward outside surfaces presently encountered in metal framed structures. The manner in which the connectors lock within the members and tracks promote their safe and efficient installation. The system and connectors of the present invention enables an entire structure to be framed using one type and size of metal framing member or track cut to appropriate lengths on site.
Owner:SALDANA ELUTERIO
Solar-powered attic vent with a one-piece, fitted skeleton
ActiveUS7101279B2Negative effect appearanceBuilding roofsRoof covering using tiles/slatesAtticEngineering
The present invention provides a solar-powered ventilation system for an attic or rafter space that mimics the appearance of the roofing material and thus has little effect on the appearance of the building. The vent has two pieces, a primary vent and a secondary vent. The primary vent is installed on a roof deck over a ventilation opening cut through the deck. The secondary vent is constructed to look like the surrounding field tiles and is installed over the primary vent. The secondary vent includes a solar panel preferably attached to the top surface of the secondary vent. One or more vent openings in the secondary vent and an opening in the primary vent conduct air between the attic or rafter space and the outside. In certain preferred embodiments, a solar-powered fan is also preferably located underneath the secondary vent.
Owner:OHAGIN CAROLINA STOLLENWERK
Insulation hanger
A hanger for retaining insulation blankets disposed between adjacent joists or rafters, the hanger having an L-shaped hanger bracket received in sliding relationship by a U-shaped mounting bracket, wherein the mounting bracket is placed onto the joist or rafter and the height of the hanger bracket is adjustable relative to the mounting bracket for proper location of the insulation blanket dependent on the dimensions of the joist or rafter. Cooperating structural components on the mounting bracket and on the hanger bracket retain the hanger bracket in the proper disposition while allowing the relative position to be adjusted with relatively little force. Retention members to retain the insulation blanket and nail apertures for fixation of the hanger bracket without need for the mounting bracket are provided on the hanger bracket.
Owner:OGDEN EVERETT
Adjustable bar for cathedral mount ceiling box
ActiveUS7216838B1Simple taskReduce the time required for installationBuilding repairsFiling appliancesEngineeringRafter
An adjustable mounting assembly for hanging a light fixture, fan, or other electrical device from a cathedral ceiling. The adjustable mounting assembly allows an installer to easily mount an electrical device in any location along the apex of a cathedral ceiling. The adjustable mounting assembly includes a central bracket, adjustable mounting bars, and an arrangement for securing an electrical box to the assembly. All the hardware required for securing the mounting assembly to the rafters and for securing the electrical device thereto is included with the assembly for easily accessibility by the installer.
Owner:ARLINGTON INDS
Support apparatus
The present disclosure relates to shelving systems and methods that are adaptable to a number of applications, including building heating, ventilation, and air conditioning (“HVAC”) systems, shelving units for holding children's games and toys, closet organizers with hangers and shelves, storage systems in a garage or workshop, storage shelves over a garage door, and as a shelving unit for audio and visual equipment. The shelving unit includes a means for attachment to an overhead member, such as a steel beam, wood rafter, wood joist, wood beam, or ceiling, a generally J or L shaped bar, the ability to raise or lower the J or L shaped bar to provide for storage at different heights, an extension member removably coupled to the J or L bar, and wherein the extension member has a length that provides for storage space of different widths. In another aspect, an inverted shelving stand is provided. In still a further aspect, a U shaped swiveling hanging unit is provided.
Owner:QUICK SLING
Roof Attachment Flashing Assembly
InactiveUS20160134230A1Avoid enteringEasy to manufacturePhotovoltaic supportsSolar heating energyEngineeringRafter
The present invention relates to a novel and improved roof flashing assembly for use in supporting hardware needed to install solar panel arrays on shingle roofs. The assembly is both easy to install and provides an improved watertight seal at the location where the assembly is secured to the rafters of the roof over the state of the art.
Owner:IRONRIDGE
Rafter bracket
ActiveUS10202766B1Strong connection methodImproves Structural IntegrityBuilding roofsAcute angleRafter
A rafter bracket configured to connect a vertical post to a rafter and beam(s) is described herein. The rafter bracket may include lower vertical side plates, a horizontal plate, and upper vertical side plates. The horizontal plate may be perpendicular to the upper and lower vertical side plates and may separate the upper vertical side plates from the lower vertical side plates. The horizontal plate and lower vertical side plates may create a lower cavity that receives the vertical post. Meanwhile, the rafter may be positioned on one of the upper vertical side plates and positioned between two of the upper vertical side plates and may be angled at an acute angle relative to the vertical post as well as the upper and lower vertical side plates. One or more of the lower vertical side plates may receive lateral plates that define a lateral cavity receiving the beam.
Owner:FOX HARDWOOD LUMBER CO LLC
Support Apparatus
The present disclosure relates to shelving systems and methods that are adaptable to a number of applications, including building heating, ventilation, and air conditioning (“HVAC”) systems, shelving units for holding children's games and toys, closet organizers with hangers and shelves, storage systems in a garage or workshop, storage shelves over a garage door, and as a shelving unit for audio and visual equipment. The shelving unit includes a means for attachment to an overhead member, such as a steel beam, wood rafter, wood joist, wood beam, or ceiling, a generally J or L shaped bar, the ability to raise or lower the J or L shaped bar to provide for storage at different heights, an extension member removably coupled to the J or L bar, and wherein the extension member has a length that provides for storage space of different widths. In another aspect, an inverted shelving stand is provided. In still a further aspect, a U shaped swiveling hanging unit is provided.
Owner:QUICK SLING
Fire protection sprinkler system for metal buildings
InactiveUS20050045739A1Expand coverageCoverage of area is assuredMovable spraying apparatusSpray nozzlesFire protectionSprinkler system
A fire protection sprinkler system for metal buildings has horizontally oriented sprinkler heads mounted on water supply lines extending along each side of rafters supporting the roof of a metal building so as to provide protection for bays between adjacent rafters having a width up to 25 feet or more. The sprinkler heads have a vertical part facing an outlet in a sprinkler body and a hood-shaped part supported from the vertical part and having downwardly inclined side walls and a downwardly inclined front wall. The deflector arrangement is supported from the sprinkler body by a pair of frame arms which converge at a boss on which the vertical part is mounted and another deflector part having rearwardly inclined arms extending horizontally, downwardly at an angle and substantially vertically, is supported between the boss and the vertical part of the deflector.
Owner:RELIABLE AUTOMATIC SPRINKLER
Building-integrated photovoltaic power unit
InactiveUS20110239554A1Low costIncreased durabilityPhotovoltaic supportsSolar heating energyBuilding integrationElectrical battery
A building-integrated photovoltaic power unit comprising: a solar cell module including a solar panel, a functional member, and a frame body including a first frame formed with an installation part extending outward and holding the functional member and the opposing edges of the solar panel facing each other; a processed rafter including a supporting member, the processed rafters including processed rafters configured as a structure of a roof, each having a width to allow installation parts of different solar cell modules facing each other to be installed thereon in a state where supporting members are successively installed stepwise in a longitudinal direction; and a cap member fixed to the processed rafter including a ceiling part covering upper surfaces of the first frames of the solar cell modules installed such that the respective installation parts face each other on an upper surface of the processed rafter.
Owner:YANEGIJUTSUKENKYUJO CO LTD
Multi-purpose tool
InactiveUS7299560B2Precise positioningEasy to installSlippage preventionCircular curve drawing instrumentsJoistComputer science
A multi-purpose tool includes a graduated extension pivotably and lockably connected to a leveling extension. The graduated extension includes graduations for measuring length, angles, pitch, or a combination of these measurements. Angles may also be measured with a graduated disc. The leveling extension includes at least one bubble level for checking the horizontal or vertical orientation of the leveling extension. The leveling extension may include graduations for measuring length, angles, pitch, or a combination of these measurements. The tool may be extended such that the graduated and leveling extensions are collinear, having a total length of 16 inches end to end. A multi-purpose tool may be conveniently used to take the place of several separate tools such as a speed square, a T-bevel, and an extended torpedo level. The tool may also allow quick determination of the required distance between wall studs, rafters, and floor joists.
Owner:TOPLINE INNOVATIONS
Method and system of framing components and hangers used in a structural interface
A system and method used in residential and commercial construction of floors, ceilings and roofs, where a beam and hanger together support a joist / rafter to which sheathing is applied. Hanger design features include bendable stiffeners that provide pinching structural support for opposing sides of an engineered wood I-joist web after the joist / rafter is seated into the bridge of the hanger, providing a superior structural interface connection, less material cost, and no contact between the hanger and sheathing which reduces unwanted noise in finished construction. Additional strengthening of the structural / load-bearing interface between the joist / rafter and beam may include selected horizontally-extending dato, groove, cut, or other detail formed in the support beams during their manufacture / milling and rearwardly-extending protections on the hanger configured to engage the detail.
Owner:ROBELL GLENN
Fire protection sprinkler system for metal buildings
InactiveUS6889774B2Expand coverageCoverage of area is assuredSpray nozzlesFire rescueFire protectionSprinkler system
A fire protection sprinkler system for metal buildings has horizontally oriented sprinkler heads mounted on water supply lines extending along each side of rafters supporting the roof of a metal building so as to provide protection for bays between adjacent rafters having a width up to 25 feet or more. The sprinkler heads have a vertical part facing an outlet in a sprinkler body and a hood-shaped part supported from the vertical part and having downwardly inclined side walls and a downwardly inclined front wall. The deflector arrangement is supported from the sprinkler body by a pair of frame arms which converge at a boss on which the vertical part is mounted and another deflector part having rearwardly inclined arms extending horizontally, downwardly at an angle and substantially vertically, is supported between the boss and the vertical part of the deflector.
Owner:RELIABLE AUTOMATIC SPRINKLER
Method of supporting drywall
Applicant has disclosed a method and device (i.e., support tool) for installing sheathing (e.g., drywall or plasterboard). This tool enables a single person to easily attach the sheathing (e.g., by nails or screws) to an underlying structure (e.g., a wall stud, joist or rafter). In the preferred “device” embodiment, Applicant's tool is generally J-shaped with four tapered spikes (“teeth”) on its backside. The spikes are equally spaced from one another. By hammering the tool, its spikes can be driven into the underlying structure. No separate nail or screw is needed to hold the tool in place.
Owner:MCCARTHY JENNIFER M
Framing in a building assembly
InactiveUS7739841B1Firmly connectedMaximize available spaceBuilding roofsArched girdersAcute angleEngineering
The invention relates to framing for a ready to assemble building, which employs a novel connector for connection of a column to a rafter (“knee connector”) or a rafter to another rafter (“peak connector”). The connector includes a hub comprising multiple substantially planar hub portions. The hub portions include a first hub portion, a second hub portion integrally connected to the first hub portion so as to define an acute angle with respect thereto, and at least one other hub portion integrally connected between the first and second hub portions. The connector further includes first and second legs comprised of elongated plates. The first leg perpendicularly extends outwardly from the first hub portion, and the second leg perpendicularly extends outwardly from the second hub portion. Each leg has a plurality of holes therethrough for alignment with corresponding holes in a structural member, preferably light gauge C-channel. Suitable fasteners are receivable through holes in a leg as aligned with corresponding holes in a structural member.
Owner:EXCEL METAL BUILDING SYST
Device for measuring wood blocks and method
InactiveUS6684522B2Avoid measuringAvoid measurement errorsOptical rangefindersSlippage preventionEngineeringMechanical engineering
A special tape (22) for measuring blocks used in the construction of wood structures includes two special scales. A first scale has marks (32) spaced at 14½ inch intervals for making blocks for studs, and a second scale has marks (34) spaced at 22½ inch intervals for making blocks for rafters. The tape (22) is longitudinally placed along a two-by board (500) and marks (36) made on the two-by board (500) at the desired intervals of 14½ or 22½ inches. The two-by board (500) is then cut at the marks (36) to create the blocks, which are then placed between the studs or rafters.
Owner:CHILTON SEAN K
Common rafter and hip layout tool
A common rafter and hip layout tool which provides a protractor portion, a common cut marking edge, a common cut marking edge pantograph arm to which is connected a bird's mouth marking arm, a seat cut marking arm connected at a right angle to the bird's mouth marking arm and a tail length marking arm. The pantograph arm and connected bird's mouth marking arm facilitates the marking of the bird's mouth cut and the seat cut. Movement of the common cut marking edge to the location indicated by the tail length marking arm facilitates the making of parallel cuts for the common rafter ridge cut and the tail cut.
Owner:NYQUIST SHELBY M
Features
- R&D
- Intellectual Property
- Life Sciences
- Materials
- Tech Scout
Why Patsnap Eureka
- Unparalleled Data Quality
- Higher Quality Content
- 60% Fewer Hallucinations
Social media
Patsnap Eureka Blog
Learn More Browse by: Latest US Patents, China's latest patents, Technical Efficacy Thesaurus, Application Domain, Technology Topic, Popular Technical Reports.
© 2025 PatSnap. All rights reserved.Legal|Privacy policy|Modern Slavery Act Transparency Statement|Sitemap|About US| Contact US: help@patsnap.com
