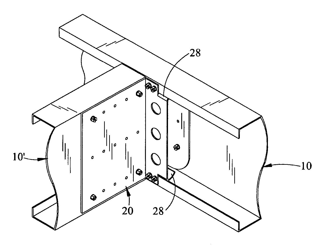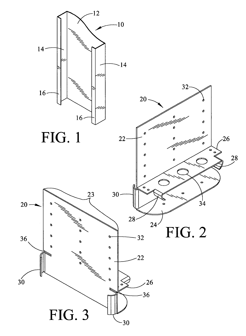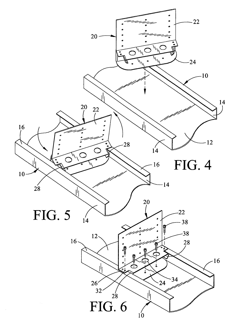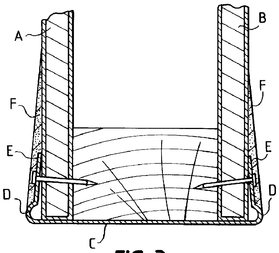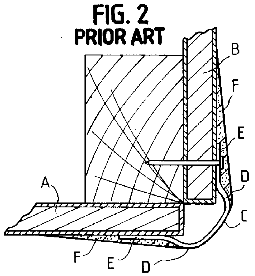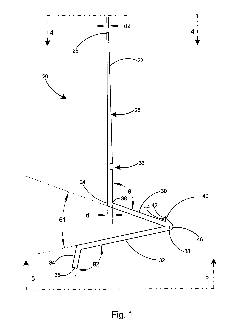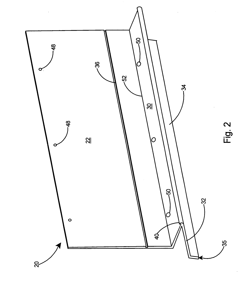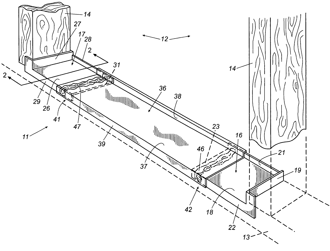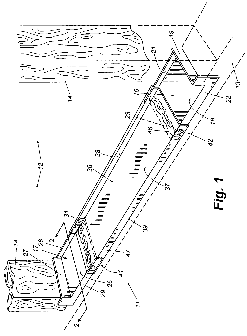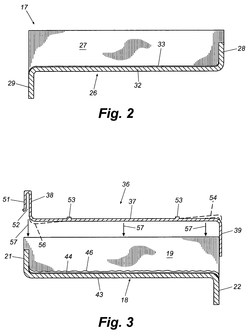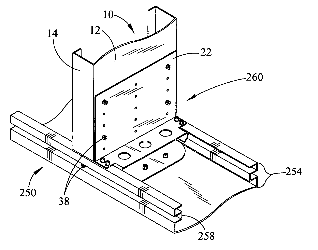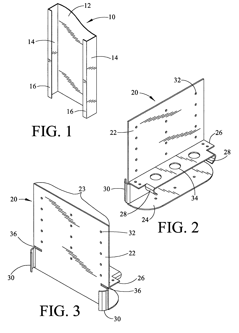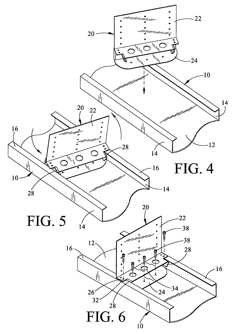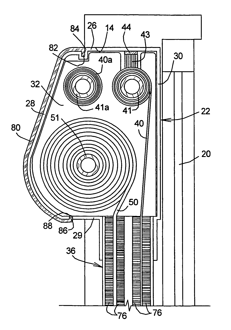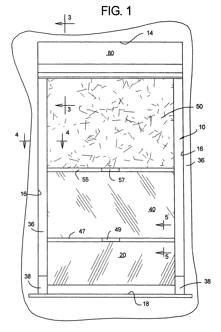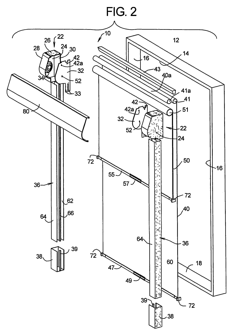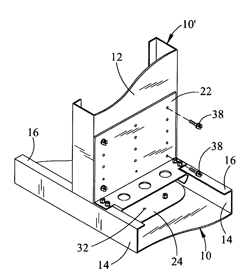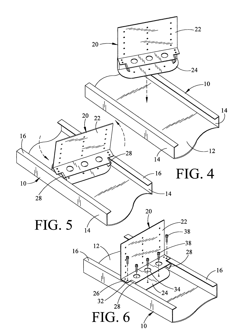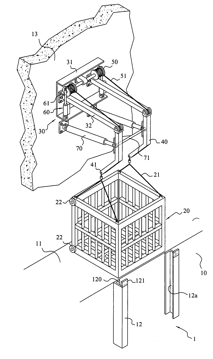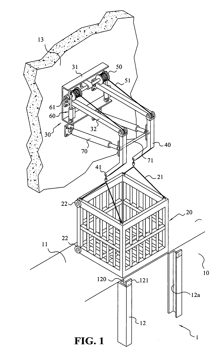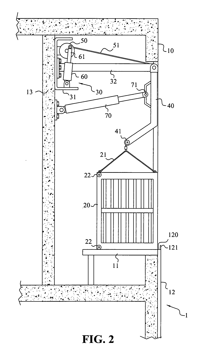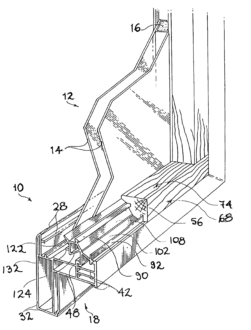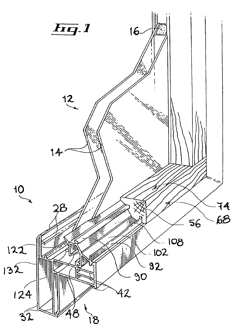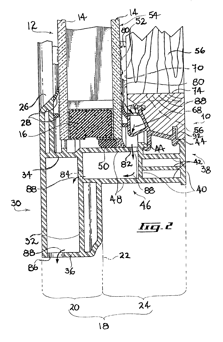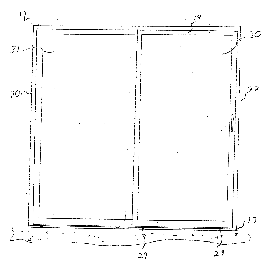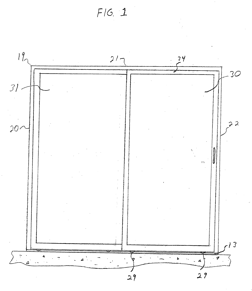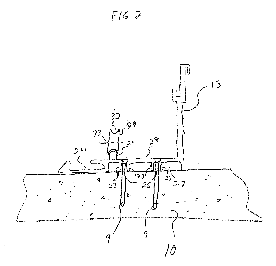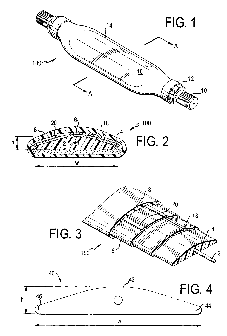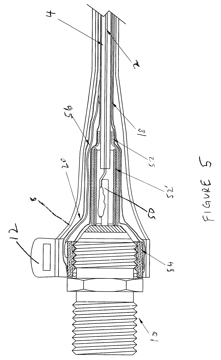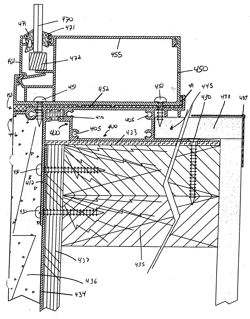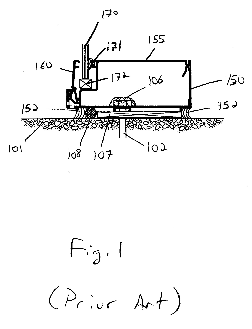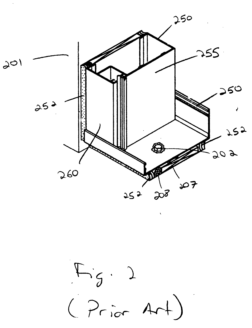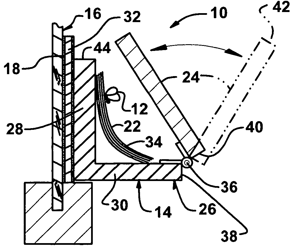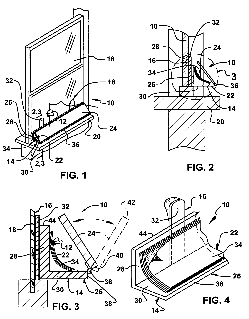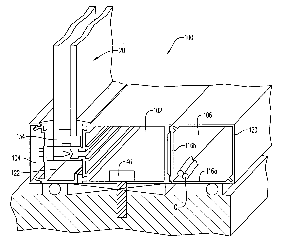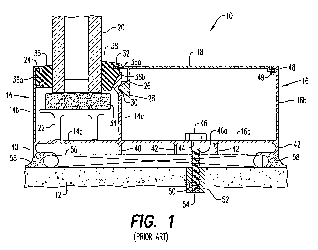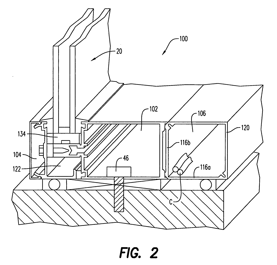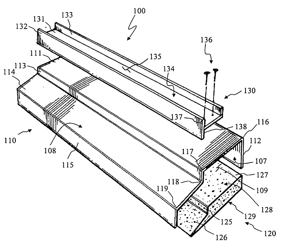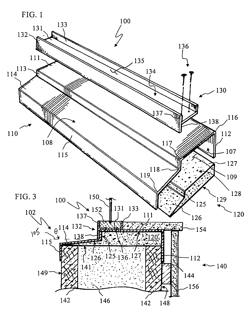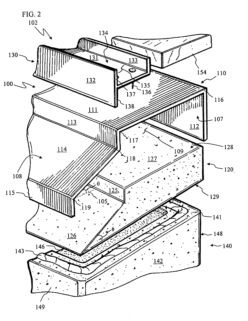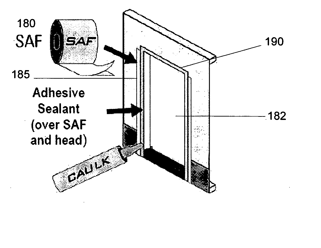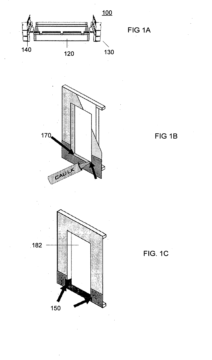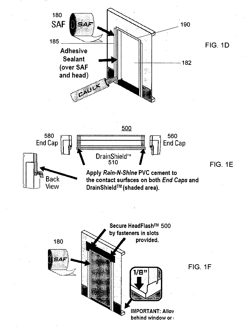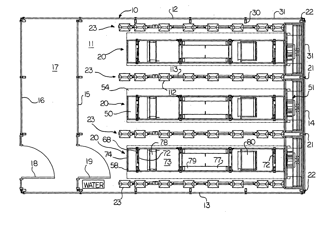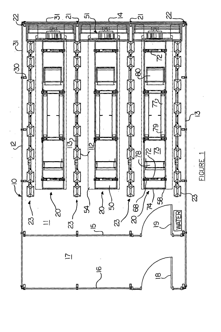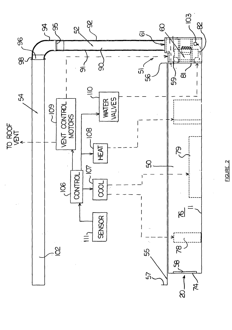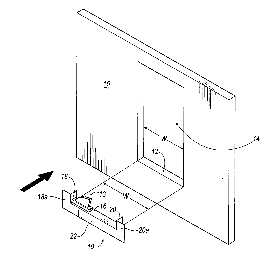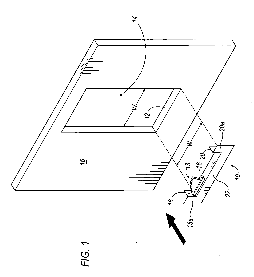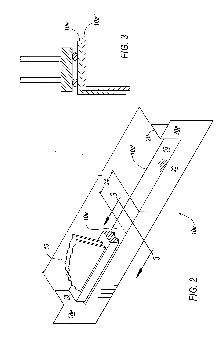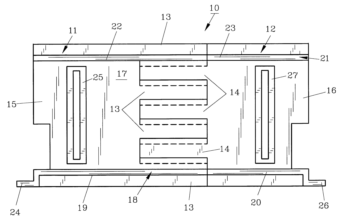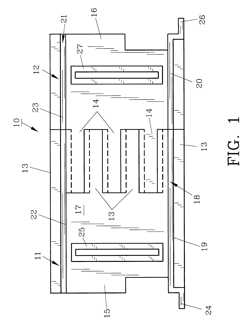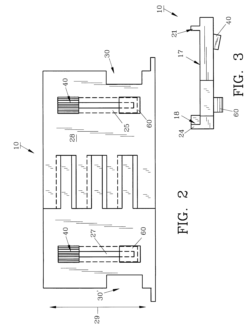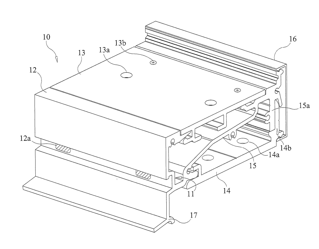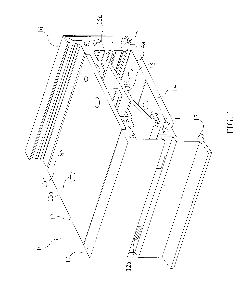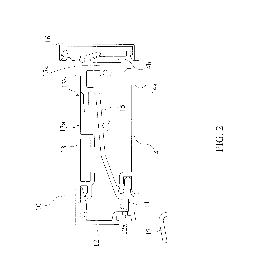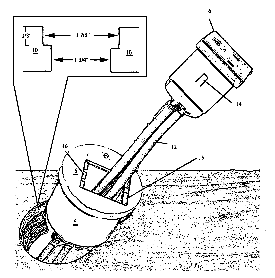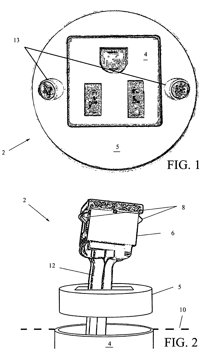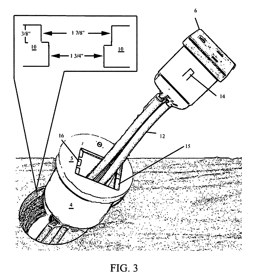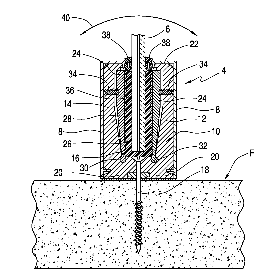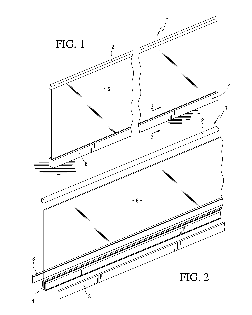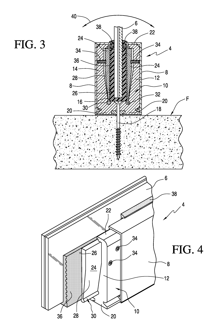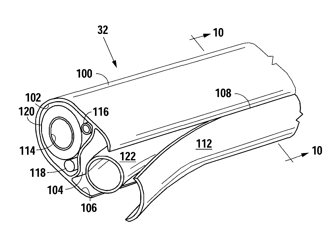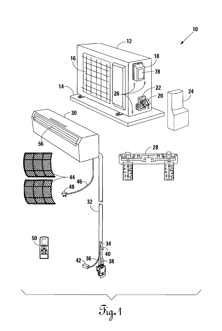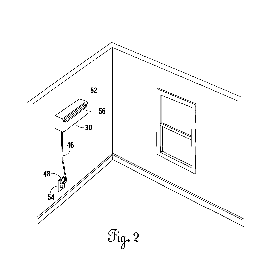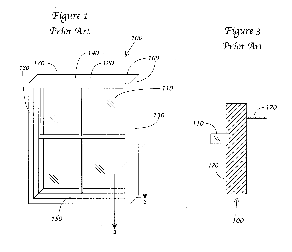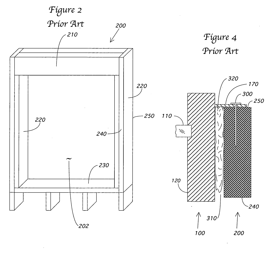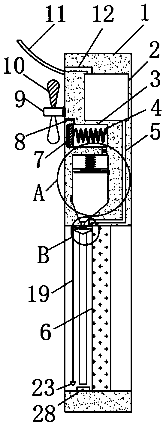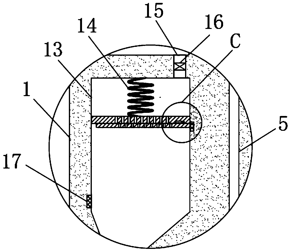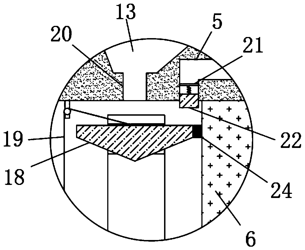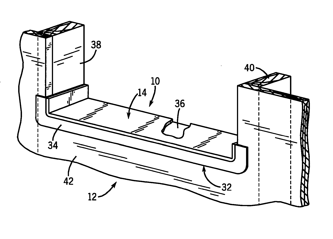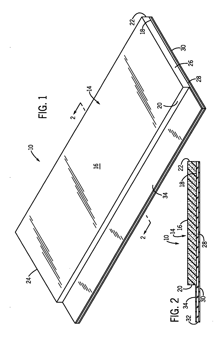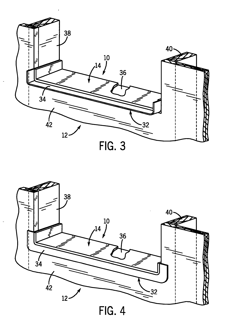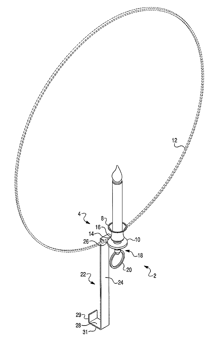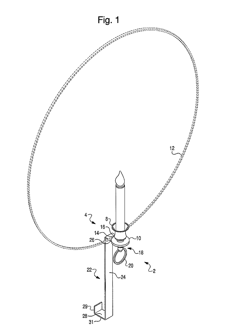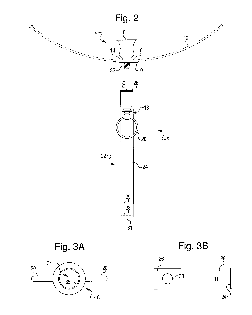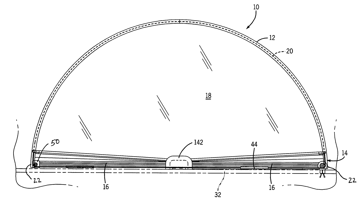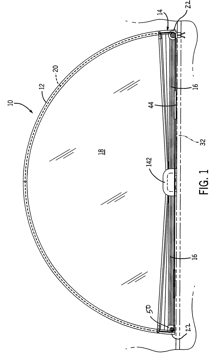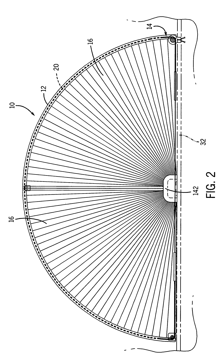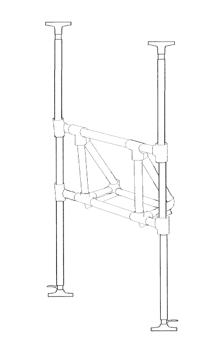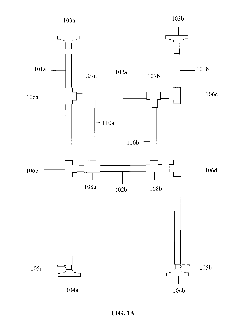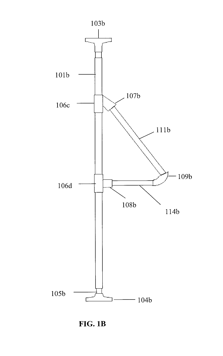Patents
Literature
Hiro is an intelligent assistant for R&D personnel, combined with Patent DNA, to facilitate innovative research.
523 results about "Window sill" patented technology
Efficacy Topic
Property
Owner
Technical Advancement
Application Domain
Technology Topic
Technology Field Word
Patent Country/Region
Patent Type
Patent Status
Application Year
Inventor
A window sill (also written as windowsill or window-sill) is the surface at the bottom of a window.
Connectors, tracks and system for smooth-faced metal framing
Owner:SALDANA ELUTERIO
Non coatable drywall finishing system
A drywall finishing system for finishing 1) normal inside and outside corners of any angle, 2) stub wall or closet corners, 3) window wrap corners, and 4) L-metal for window sills and areas where drywall ends against some other surface like brick. The finishing system comprises a preformed trim piece comprising a semi-rigid member that is relatively thick in the center and tapers laterally to a thin edge. A layer of paper is bonded to the inside surface of the semi-rigid member for receiving joint compound to continuously bond the trim piece to the dry wall. A layer of finishing material is bonded to the exterior surface of the semi-rigid member. To install one of the pieces, it is selected from stock and cut to length. A flat coat of mud is applied to both sides of an exterior or interior angle, and the trim piece is placed over the mud and smoothed into place. Since it is preformed, the piece makes a straight line at the required angle. Once, the piece is in place, the edges are feathered once with a small amount of mud and a wide blade. At that point the corner is complete except for drying. It generally does not need to be sanded or touched up or at most, requires very little sanding or touching up. The finish material on the exterior surface can be directly textured or painted. Most of the intense labor associated with prior art methods is eliminated since none of the parts need to be coated with mud or sanded. In addition, the parts form straight, finished lines and angles as soon as they are installed.
Owner:CERTAINTEED GYPSUM & CEILING MFG INC
Foundation sill screed having tapering thickness vertical flange and alignment guide in front face of vertical flange for alignment of screed with respect to sill plate line
ActiveUS7546719B1Quick and accurate installationCovering/liningsBuilding componentsScreedMoisture penetration
A foundation sill screed with a vertical flange having a top end and a bottom end and a thickness that is tapered from a minimum at the top end to a maximum at the bottom end. The foundation sill screed includes a first leg extending downwardly and outwardly from the bottom end of the vertical flange, a second leg extending downwardly and inwardly from the stucco ledge, and a lip extending downwardly and inwardly from the inwardly extending member. The foundation sill screed includes a floor line alignment guide extending longitudinally along the vertical flange to provide accurate positioning of the foundation sill screed with respect to the sill plate of a building in order to properly protect the sill plate against moisture penetration and pest infestation.
Owner:PLASTIC COMPONENT
Sill pan system
ActiveUS7222462B2Improve wear resistanceLess expensiveRoof covering using slabs/sheetsRoof covering using tiles/slatesWater leakageFlange
A sill pan system is provided for installation along the bottom plate of a framed-in window or door opening to prevent water leakage. The system includes end pieces that are fitted in the bottom corners of the opening and a central web that spans, partially overlaps, and is adhered to the end pieces. The central web is formed of a transparent or translucent plastic to allow visual confirmation that a good seal is formed between the overlapping portions of the web and end pieces. The web is formed with inside flanges and flashing strips that are connected with flexible hinges so that web material can be rolled into a roll. The components may be formed with an abrasion resistant upper surface cladding and the central web may be formed with longitudinally extending drain channels for directing water to the ends of the pan for drainage.
Owner:REESE ENTERPRISES +1
Connectors, tracks and system for smooth-faced metal framing
A novel system for constructing smooth-faced metal framing and novel tracks and track connectors therefore. The system and connectors of the present invention utilize metal framing tracks that demonstrate a U-channel configuration having a base, sidewalls with at least one recess channel formed longitudinally therein, and marginal lips that extend inward from the sidewalls. A variety structurally related connectors, comprising at least a connector body, lip or base flange, and two lip receiving grooves, are described. These connectors are capable of interconnecting metal framing performing all framing functions including, without limitation, floor and ceiling joists, top and bottom plates, roof rafters, roof rims, window sills, trusses, headers and wall studs. The connectors lock into place within the track and are secured from the inside using fasteners applied into the non-surface aspects and / or recess channels of the track. The track connectors demonstrate three dimensional rigidity and a box-like fit within the metal framing tracks to form joints that are strong, durable and precise. The framing system using the track connectors of the present invention leaves the outside surfaces of the framing members smooth and continuous, without protruding fastener heads or interruptions of any sort. The resulting smooth outside surfaces can be covered much more easily and inexpensively than the uneven and generally awkward outside surfaces presently encountered in metal framed structures. The manner in which the connectors lock within the tracks promote their safe and efficient installation. The system and connectors of the present invention enables an entire structure to be framed using one type and size of metal framing track cut to appropriate lengths on site.
Owner:SALDANA ELUTERIO
Energy saving window shade system
An energy saving shade system for residential dwelling windows having dimensions that vary within a range of frame widths and a range of frame heights, and including a pair of end caps, each being insertable in sealing relation against the top surface and one of the side surfaces of the frame. A pair of side rails, each having a cross-section to define channel openings of a depth equal to at least one half the range of frame widths are securable in sealing relation to respective side surfaces of the frame. A pair of shade supporting plates are receivable in the respective end caps, each of the shade supporting plates being laterally adjustable throughout approximately one half the range of frame widths. An impermeable, transparent shade and a thermal insulating shade of widths within the range of frame widths are wound on rollers mountable between the shade supporting plates, and extendible for the range of frame heights from the roller to the sill. Edge seals are provided in the channels of the respective side rails, for slidably engaging and retaining opposite sides of the respective shade members in spaced relation to a window pane and end seals are provided between the top and bottom of at least the transparent shade.
Owner:IKLE JUDITH
Connectors, tracks and system for smooth-faced metal framing
InactiveUS7021021B2Easy to modifySafer and easy to employBuilding roofsWallsMetal frameworkWindow sill
A novel system for constructing smooth-faced metal framing and novel connectors therefore. The system and connectors of the present invention utilize metal framing members or wall studs that demonstrate a U-channel configuration having a base, sidewalls, and marginal lips that extend inward from the sidewalls, and similarly configured framing tracks having a recessed channel along the sidewalls thereof. A variety structurally related connectors, comprising at least a connector body, lip and base flange are described. These connectors are capable of interconnecting metal framing members and tracks performing all framing functions including, without limitation, floor and ceiling joists, top and bottom plates, roof rafters, roof rims, window sills, trusses, headers and wall studs. The connectors lock into place within the member or track and are secured from the inside using fasteners applied into the non-surface aspects of the stud. The stud connectors demonstrate three dimensional rigidity and a box-like fit within the metal framing members or tracks to form joints that are strong, durable and precise. The framing system using the stud connectors of the present invention leaves the outside surfaces of the framing members and tracks smooth and continuous, without protruding fastener heads or interruptions of any sort. The resulting smooth outside surfaces can be covered much more easily and inexpensively than the uneven and generally awkward outside surfaces presently encountered in metal framed structures. The manner in which the connectors lock within the members and tracks promote their safe and efficient installation. The system and connectors of the present invention enables an entire structure to be framed using one type and size of metal framing member or track cut to appropriate lengths on site.
Owner:SALDANA ELUTERIO
Transport equipment
InactiveUS20080053750A1Remove defect of retardationEliminate wobbleBuilding rescueBuilding support scaffoldsElectricityNormal conditions
A transport equipment comprises at least a carrier that is disposed on the window platform or balcony and thus becomes one part of a building in normal condition, or that is pushed out of the window or balcony for personnel and commodity transportation through a cantilever beam of a slow descending mechanism when in need, to descend or ascend along the outer wall of a building. In this manner, personnel or commodity can be transported by the carrier to reach ground directly or in relay-floor connection mode. For example, personnel or precious commodity can be evacuated at the first instant of fire. Even in the case of electricity disconnection due to the happening of a fire, the slow descending mechanism of the transport equipment can be operated by uninterruptible power supply or by hand.
Owner:TSENG CHUNG EN +1
Condensation evacuating window sill
InactiveUS6848225B2Inhibit deteriorationImprove aestheticsFixed grillesCondensed water drain-offWindow sillEngineering
A condensation evacuating sill for evacuating condensate having formed on an inner surface of a window pane includes a molding strip and an attachment extrusion for attaching the molding strip to the window frame. The attachment extrusion includes an extrusion-to-molding attachment section for attaching the molding attachment surface to the attachment extrusion and an extrusion-to-frame attachment section for attaching the attachment extrusion to the window frame. The attachment extrusion is configured and sized for attaching the molding strip to the window frame so that the molding inner edge is spaced relative to the inner surface by a pane-to-molding spacing allowing the condensate to flow therethrough without contacting the molding strip. The attachment extrusion further includes flow guiding components for guiding the flow of condensate from the pane-to-molding spacing to a discharge location located away from the attachment extrusion.
Owner:LAPIERRE NORMAND
Window and door sub-sill and frame adapter and method of attaching a sill
InactiveUS20050262771A1High strengthSuperior in water prevention capabilityCondensed water drain-offWing suspension devicesArchitectural engineeringWindow sill
An apparatus and method for attaching a window or door sill to a building support structure is provided. The apparatus includes a rectangular frame that is attachable to a building support structure and provides an upper surface for a sill, to be securely attached to the apparatus. The apparatus thereby provides a raised surface with which to attach the sill. The apparatus includes a lip, which helps align the sill along the upper surface of the apparatus, and also helps prevent water intrusion. The apparatus further includes a support vein that runs through the center and along the length of the apparatus to provide added support strength.
Owner:CONSTR CONCEPTS UNLTD
Coaxial cable jumper device
ActiveUS7314998B2Easily through spaceProvide stabilityCoaxial cables/analogue cablesElectrically conductive connectionsElectrical conductorCoaxial cable
The present invention relates to a coaxial cable having a flat portion, so that the cable can be used, for example, as a jumper cable that passes through a window sill or a door. Because the cable is flat, it can easily pass through a crack in the door or window without requiring holes to be dilled into the building structure. The flat portion of the cable contains a central conductor that is sequentially surrounded by a substantially flat dielectric, an outer conductor, and a jacket.
Owner:TIMES FIBER COMMUNICATIONS INC
High-efficiency solar-charging LED window candle
InactiveUS20060192503A1Efficient chargingConvenient lightingCandle holdersWith electric batteriesRechargeable cellWindow sill
Disclosed herein is an improved high-efficiency solar-charging electric window candle comprising a base adapted to sit securely upon a window sill. The base includes a footer formed with a battery compartment accessible through a bottom hatch, and a riser protruding upwardly from the footer with upwardly inclined side surfaces. The riser also has a compartment for enclosing a circuit board, and a vertically-oriented collar. A rechargeable battery is mounted in the footer of said base, and a hollow cylindrical candle body is inserted in the collar of the base riser, and a bulb assembly comprising a white LED is mounted atop the candle body. A circuit board is enclosed in the riser and includes two circuits: a current pump for supplying a pulsed current, and a photosensing circuit for sensing ambient light levels. The charge pump circuit reduces current requirements of the white LED, and the photosensing circuit automatically detects ambient light levels and illuminates the white LED while disconnecting the rechargeable battery, or vice versa, depending on whether there is sufficient ambient light.
Owner:TROMBETTA VINCE +1
Universal fenestration cap system and method
ActiveUS20060143996A1Many timesEasy to installWindow/door framesJoints tightening/coveringWindow openingWindow sill
In an exemplary embodiment, a window sill comprises a structural base having a first side and a second side, a fenestration cap attached to the structural base, a window frame mounted on the fenestration cap and finish elements applied to the structural base and adjacent to the fenestration cap. The window frame may be removed from the fenestration cap without disturbing the finish elements. Alternatively, a method of installing a window in a window opening comprises providing a window opening and preparing the window opening for receiving a fenestration cap, installing a fenestration cap by placement within and attachment to the window opening in a primary step, and installing a window within the window opening by placement within and attachment to the fenestration cap in a secondary step.
Owner:ALVARADO JORGE
Device for trapping flies
InactiveUS7748159B1Avoid disadvantagesSimple and inexpensive to manufactureInsect catchers and killersWindow sillElectrical and Electronics engineering
A device for trapping flies which comprises an elongated housing. A mechanism is for mounting the housing horizontally on an inside lower portion of a window pane adjacent to a window sill. Another mechanism for holding flies is carried within said housing. The flies, when attracted to light coming through the window pane, will hit the window pane and drop down to stick to the holding mechanism. A cover on the housing is to conceal the flies stuck to the holding mechanism.
Owner:WENNER CARL F
Integrated curtain wall and wireway distribution system
A curtain wall including an extruded aluminum sill having a first channel for receiving a glazed panel, a sill anchor / access portion for securing the sill to a poured concrete slab or slab wall, and toward the interior side of the sill, a wireway is defined in part by the sill and in part by a wireway cover for concealing power and / or data / telecommunication cables. The wireway cover may also include outlet devices or plugs arranged in a longitudinally spaced relationship.
Owner:MERICA ANNE ELLIOTT
Window Sill
A window sill includes a metal form having inner and outer surfaces and a shape defining an inner space. The window sill also includes a fill piece positioned in the inner space so that an upper surface of the fill piece is adjacent to and forms a seal with the inner surface of the metal form. The window sill further includes a window assembly for holding a pane of glass. The window sill is positioned on and forms a seal with the outer surface of the metal form.
Owner:POWERS JR JOHN
Apparatus and method for door and window head flashing
ActiveUS20050268569A1Avoid accumulationPrevent water intrusionRoof covering using slabs/sheetsRoof covering using tiles/slatesEngineeringWindow Width
A window and door head flashing assembly is fabricated at a construction site to fit specific door or window widths. A center section which may be extruded with a sloped base, a rear flange, and a front lip. End caps may be provided to snap or glue on the center section. The end caps have a perpendicular fin which serves as an end dam to block the lateral movement of water. The assembly may be inverted for use as a sill pan. The center section may be cut to a desired length and installed over arched windows or doors by bending to shape as it is installed. For arched applications, a combination of rigid and flexible PVC may be coextruded to provide a desired cross sectional profile that is flexible enough to be bent around the arch, but stiff enough to retain its cross section for drainage.
Owner:TEODOROVICH MISHKO
Climate control for a greenhouse
InactiveUS20050005510A1Climate change adaptationGreenhouse cultivationGreenhouse climate controlElectrical control
A greenhouse has an exterior curtain wall structure formed by spaced tubular posts carrying external transparent panels and bottom non-transparent wall panels below a sill with the panels spanning the posts. A plurality of elongate benches is located within the interior at spaced positions along one side wall with the width of the benches being equal to the post spacing to form an expandable construction. Each bench has associated with it a respective air handling system for conditioning including a duct which is located partly under the respective bench and a fan in a fan housing at the side wall. From the fan a vertical duct section extends to a flexible tube extending over the bench. Air dehumidification, fogging, heating and cooling are provided in the duct under the bench. An alley is arranged along the opposite wall containing electrical controls mounted in cabinets forming panels for mounting in the span between posts.
Owner:CONTROLLED ENVIRONMENTS
Window sill flashing
The present invention is directed towards a window sill flashing comprising a base having a substantially rectangular shape. A front flange projects perpendicularly downward from a front edge of the base and at least one side flange extends vertically from a side edge of the base. The side flange includes a front surface. The window sill flashing is made from a rigid homopolymer vinyl film.
Owner:PN II
Window support and method
InactiveUS6173930B1Easy constructionSimple designPicture framesLighting and heating apparatusWindow sillEngineering
This invention is a telescoping window support which spans the width of the window to provide support for an air conditioner or the like. The support includes first and second halves which each comprise a plurality of fingers which engage one another in a sliding fashion for proper telescoping. Wedges may be selectively attached to level the support on the window sill.
Owner:GAIL ARBUCCI
Window sill with rainwater channel drainage
An improved window sill system has a bottom frame structure that is part of a sill frame unit. The bottom frame has a water trough or channel extending across its length at a front edge facing outwardly of a window in which the sill system is to be installed. The water trough or channel has a top plate provided with a plurality of weep holes for capturing rainwater dripping down the window into the water trough or channel. A base plate is provided with screw holes for mounting the bottom frame to a surrounding window frame. An inner deflection wall deflects water captured in the water trough or channel from the screw holes for mounting the bottom frame of the sill system to the window frame.
Owner:PETTIBONE GEORGE E
Compact flush-mount self-contained receptacle (SCR)
ActiveUS7394019B2Easy to installMinimized in sizeTwo pole connectionsElectric discharge tubesDetentWindow sill
A compact self contained receptacle comprising a cylindrical housing flush-mounted to a wall or sill. The housing has a square central aperture for receiving a square receptacle inserted therein. Non-metallic sheath wire (NMS) is connected to the receptacle in pigtail manner with no exposed contacts. The sheath wire passes exteriorly through a hole in the rear of the housing. In addition, detent tabs are provided in the housing for engagement with cooperating ears on the receptacle to provide a snap-in configuration. The compact self contained receptacle provides 120 VAC electric service in a highly compact yet code-certified configuration. The assembly is much better suited for new construction installation and because it can be easily installed into any solid material wall or window sill and maintain its aesthetically pleasing look. Also, the assembly is very convenient for retrofit construction into existing walls or sills.
Owner:UE RICK
Hinged Glass Handrail Sill
ActiveUS20160298337A1Easy to identifyLess forceFencingStairway-like structuresWindow sillEngineering
The invention is a double-hinged sill for adjustable securing the panels of a handrail system to a floor, the sill has U-shaped channel. A pair of hinged plates is pivotally mounted within the channel. A cylindrical hinge member is provided at the bottom end of each of the hinge plates and extends the length of the hinge plate. A groove for receiving the cylindrical hinge member is provided at the bottom of the sill. The pair of hinge plates is aligned within the sill as mirror images. A series of adjustment and locking screws are provided along the length of the sill and extend there through from either the top of the sill or the sides of the sill and a readapted to selectively impinge against the pair of hinge plates to movably adjust the plates inwardly against a glass panel or outwardly away from a glass panel to vertically align the same and lock it into place.
Owner:SOLAR INNOVATIONS LLC
Apparatus and method for installation by unlicensed personnel of a pre-charged, ductless heating/cooling system
ActiveUS20120318005A1Eliminate needElectrical apparatusCompression machines with non-reversible cycleWindow sillWindow opening
A pre-charged heating / cooling system is shown for installation by unlicensed personnel. An outside unit includes an outside coil, outside fan, compressor and a reversing valve. An inside unit has an inside coil, inside fan for drawing air through the inside coil and discharging the conditioned air into the enclosed space, and a power cord connection. A cable sheath contains all connections from the inside unit to the outside unit with electrical connections being secured in position on the outside unit by a cover and a bracket. An expandable window sill holds and seals the cable sheath in a window opening.
Owner:FRIEDRICH AIR CONDITIONING LLC
Water intrusion prevention method and apparatus
InactiveUS20060080902A1Easy to compressSpace minimizationRoof covering using slabs/sheetsRoof covering using tiles/slatesWindow sillEngineering
A method and device are presented that creates a channel adjacent a nailing flange of a window in between the window and the rough opening that receives the window. The channel is created by establishing a barrier that prevents foam insulation inserted into the space between the window and the rough opening from reaching the nailing flange. The channel then ensures proper drainage of water that enters the window cavity down to the window sill. A gasket is presented that can be attached to the window or the rough opening to create the barrier. Alternatively, a disintegrating object or a wicking object can be used to impede the flow of insulation foam and to create the appropriate channel. The present invention is equally applicable to doors or other framed objects received into the exterior shell of a building.
Owner:T STOP PROD LLC
Self-cleaning window for high building
ActiveCN110924833ANo manual operationShorten the timeWindow cleanersSpecial door/window arrangementsArchitectural engineeringWindow sill
The invention discloses a self-cleaning window for a high building. The self-cleaning window for the high building comprises a sill arranged on the sidewall of a wall body, wherein a glass window is fixedly connected to the sidewall of the sill; a rotary shaft is rotationally connected to the sidewall of the wall body through a bearing; a plurality of fan blades are fixedly connected to the sidewall of the rotary shaft, and one fan blade is made from a magnetic material; an intake cavity is formed in the wall body; a magnetic slide plug is elastically connected to the sidewall of the intake cavity through a first spring, and forms homopolar repulsion with the fan blades; the upper wall close to the left end, of the intake cavity, communicates with the outside through an intake channel; a gas storage cavity is formed in the wall body; the upper wall of the gas storage cavity communicates with the intake cavity through a connection gas channel; a check valve is arranged in the connectiongas channel; a baffle is elastically connected to the upper wall of the gas storage cavity through a second spring; and a magnetic slide plate is slidably connected to the lower wall of the baffle. The self-cleaning window for the high building is capable of greatly saving time and effort, ensuring the safety of people, and greatly saving water resources.
Owner:CHONGQING YUXINJIE CURTAIN WALL DOOR & WINDOW ENG CO LTD
Door and window sill gasket
InactiveUS20050252131A1Prevent moisture infiltrationFloorsSills/thresholdCompressible materialWindow sill
A door and window sill gasket is adapted to seal the frame of doors and windows against moisture, air and insects. The gasket includes a water resistant compressible material having an upper surface, a lower surface and at least one edge. The lower surface of the compressible material is attached to an adhesively-coated top face of a rubberized asphalt sealing membrane providing an air / water infiltration barrier and having an adhesively-coated lower face covered by a removable release liner. The membrane includes a flexible, covered flange extending outwardly from the at least one edge of the compressible material.
Owner:BUSHBERGER ENTERPRISES
Mounting apparatus for a window decoration and window decoration including the same
A wreath is provided. The wreath includes a candle holder having a support portion, a container having a recess extending from the support portion, and a first threaded portion extending from the support portion away from the container. A support wire formed into a ring shape is fixed to opposite sides of the candle holder such that the recess of the container faces toward a center of the ring shape. A plurality of plant components are arranged around the support wire, the plant components substantially obstructing the support wire from view. A coupling member has a second threaded portion. The coupling member is removably coupled to the candle holder via the first and second threaded portions. An engagement unit has a first end part held in position between the coupling member and the candle holder and a second end part held in position between a window and a window sill or a door and a threshold, and an elongated support bracket extending between the first end part and the second end part to support the wreath in a central portion of the window or door.
Owner:INT MARKETING
Retractable arched window covering
ActiveUS7188658B1Opened and closed with relative easeExtensible doors/windowsCurtain accessoriesWindow sillEngineering
A retractable window covering for arched or palladian style windows. The covering has a pair of shade members that can be remotely operated by an activator such as a pull cord for opening and closing the shades. The shade members are suspended from a carriage that is movable within an arched track. The shade members can be drawn along the track in opposite directions independently from a horizontal retracted position to an expanded position such that the shade members meet at the apex of the arched window. The present invention includes an embodiment that includes a shield to cover a portion of the drive assembly resting on the window sill or other horizontal surface.
Owner:PIETROSKE ENTERPRISES
Protective apparatus for windows and construction areas
InactiveUS8875774B1Avoid distractionAvoid spreadingScreensScaffold connectionsWindow sillBuilding material
The invention relates to the general field of construction, and more specifically, the protection of construction work sites. At least two vertical poles are positioned between two surfaces such as ceilings and floors. A center frame with one or more rotatable segments may be mounted between the vertical poles and secured to a window sill. Construction materials may be passed over the rotatable segment and through the center frame with minimal or no damage to the window sill or surrounding structure. The vertical poles may be used with a sheet material to form a protective tunnel. Construction materials may be passed through the tunnel with minimal or no damage to the surrounding environment. Debris left by the construction materials is captured within the tunnel and can be safely and conveniently removed.
Owner:FLORES GARRETT
Features
- R&D
- Intellectual Property
- Life Sciences
- Materials
- Tech Scout
Why Patsnap Eureka
- Unparalleled Data Quality
- Higher Quality Content
- 60% Fewer Hallucinations
Social media
Patsnap Eureka Blog
Learn More Browse by: Latest US Patents, China's latest patents, Technical Efficacy Thesaurus, Application Domain, Technology Topic, Popular Technical Reports.
© 2025 PatSnap. All rights reserved.Legal|Privacy policy|Modern Slavery Act Transparency Statement|Sitemap|About US| Contact US: help@patsnap.com
