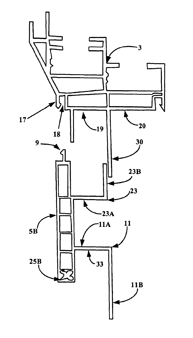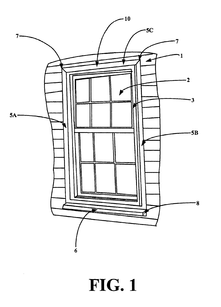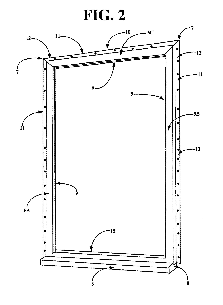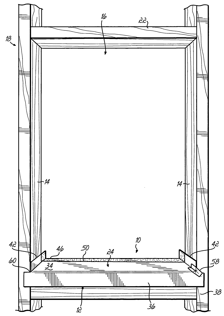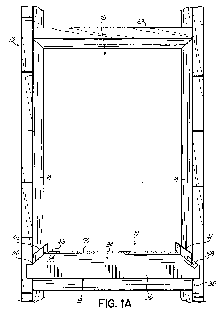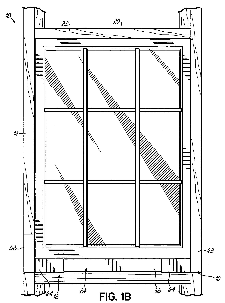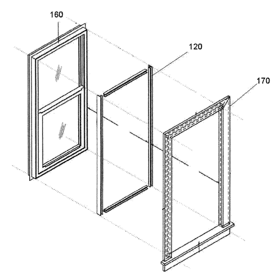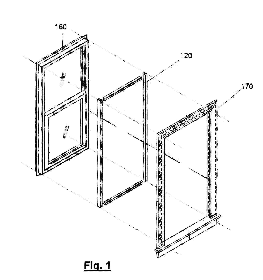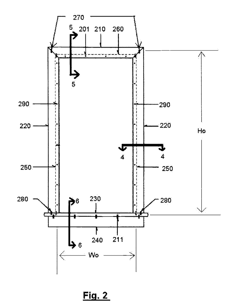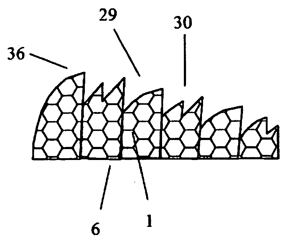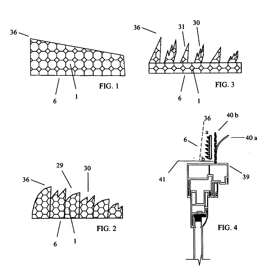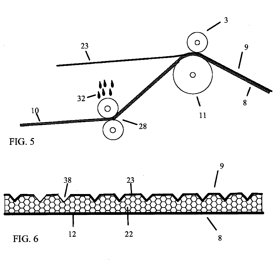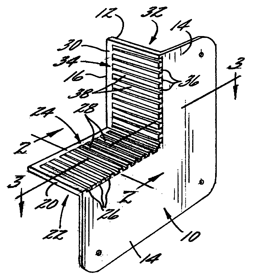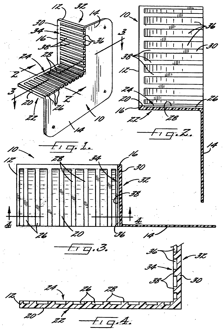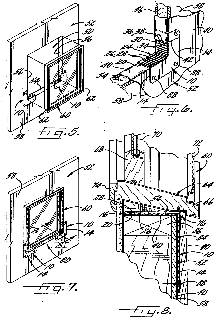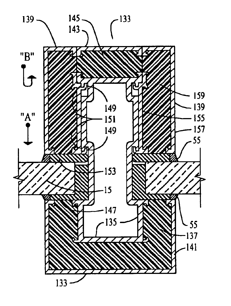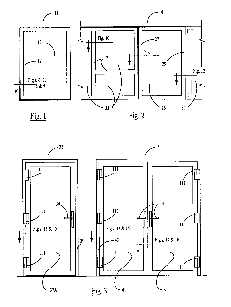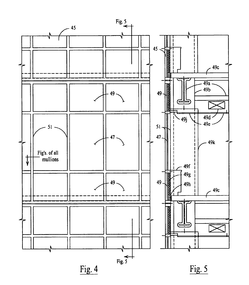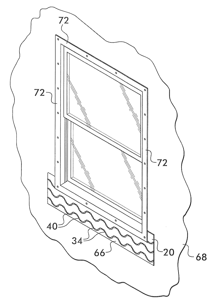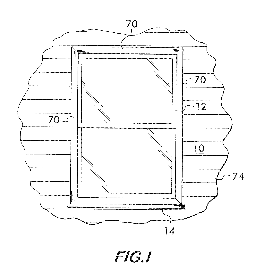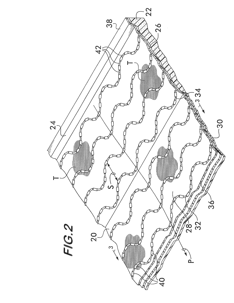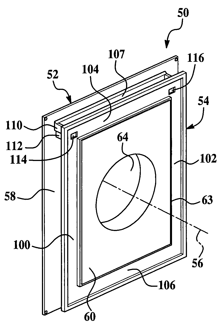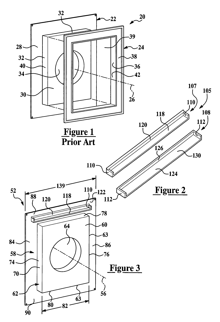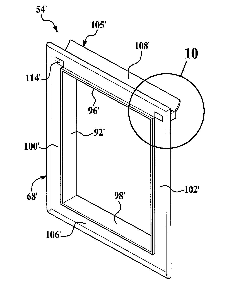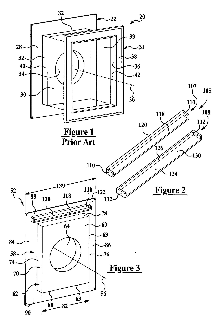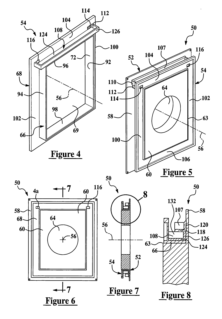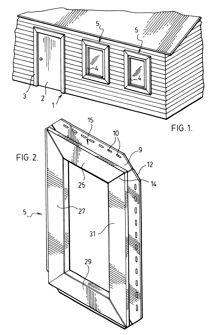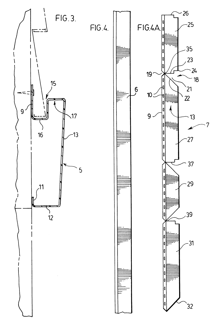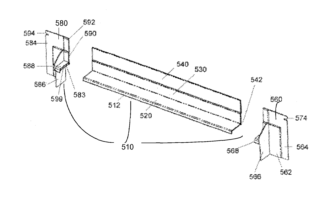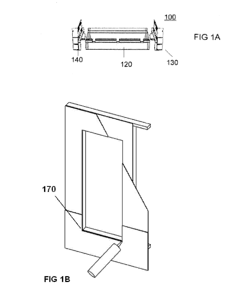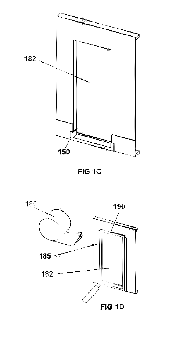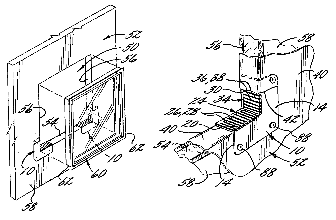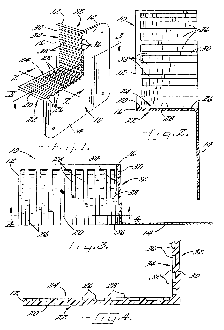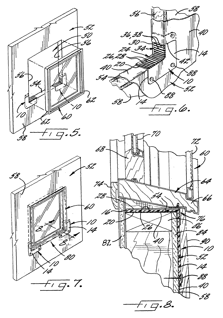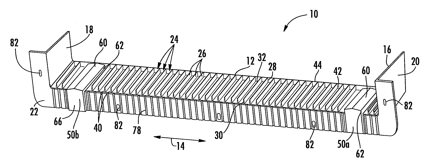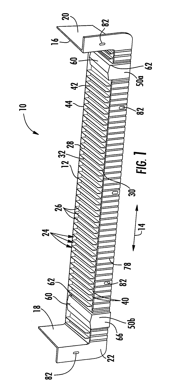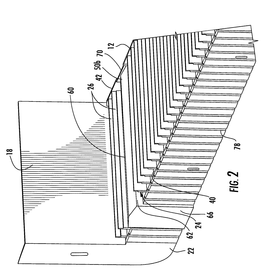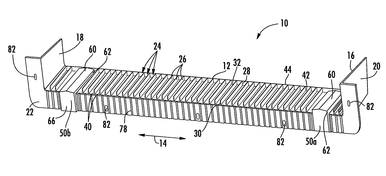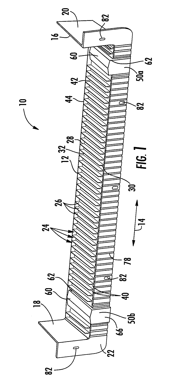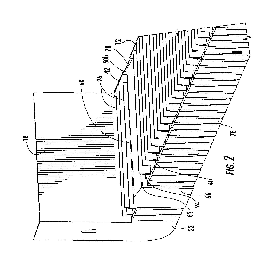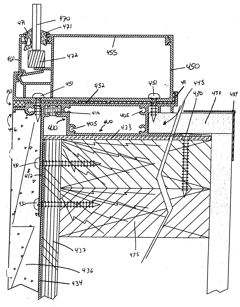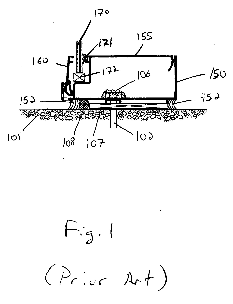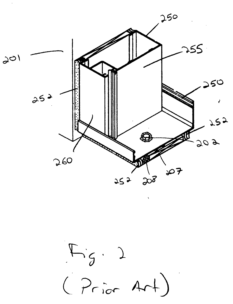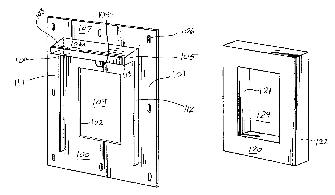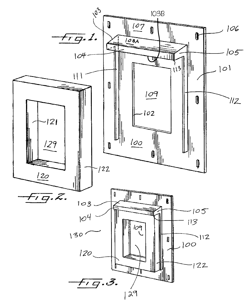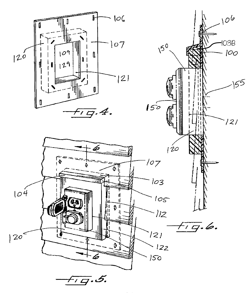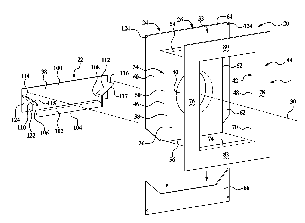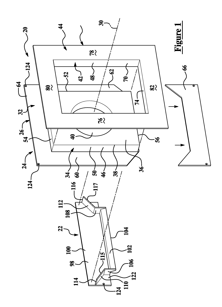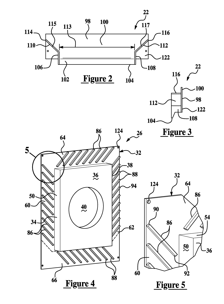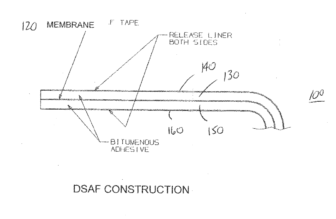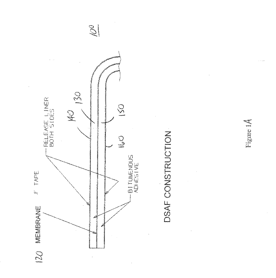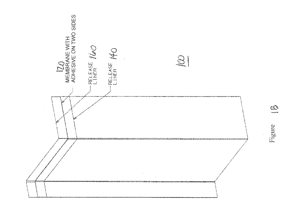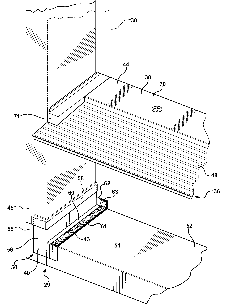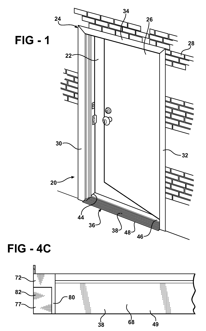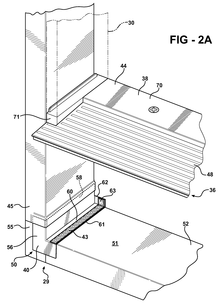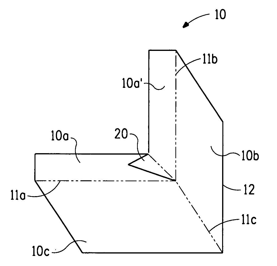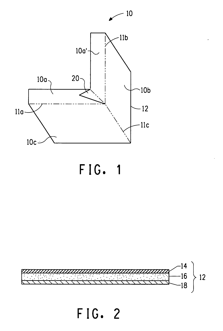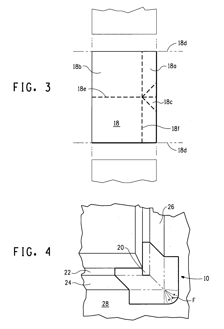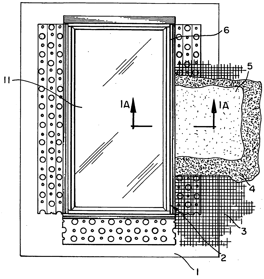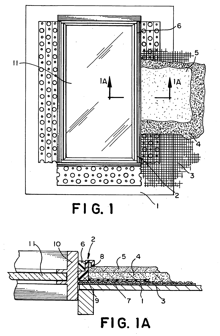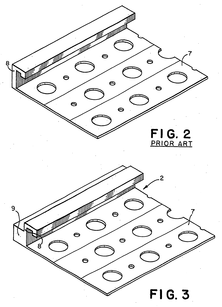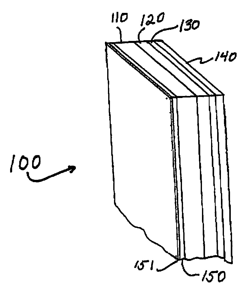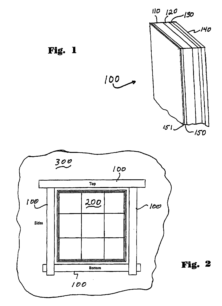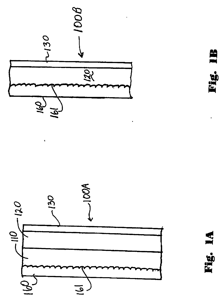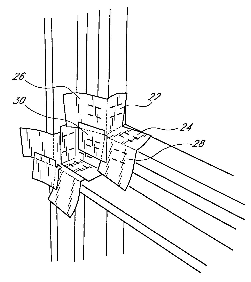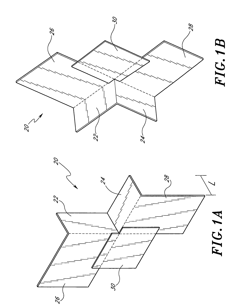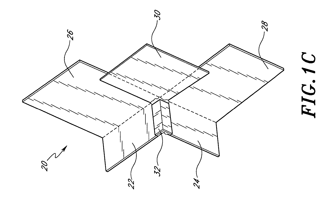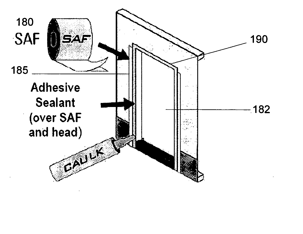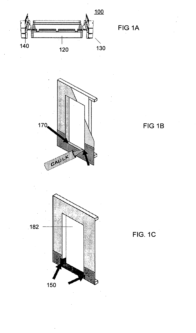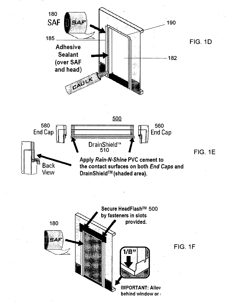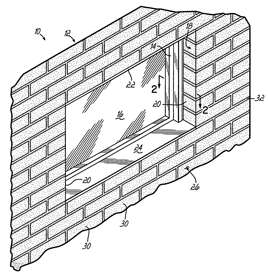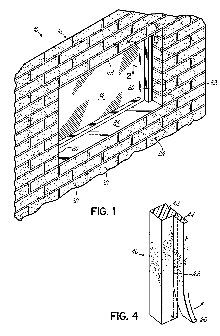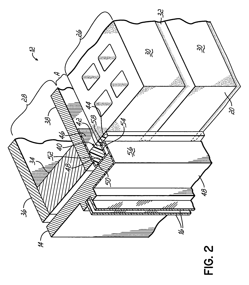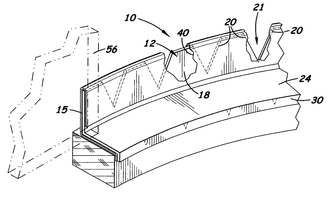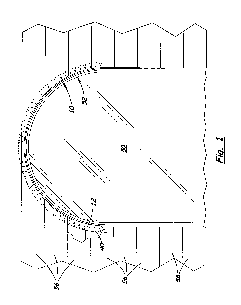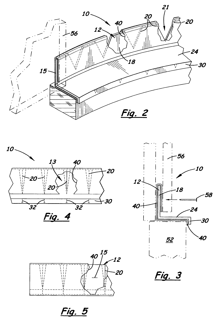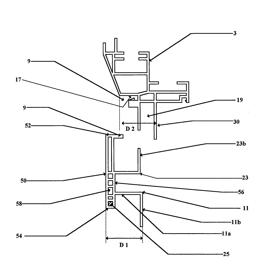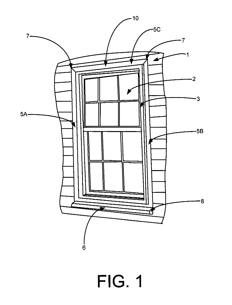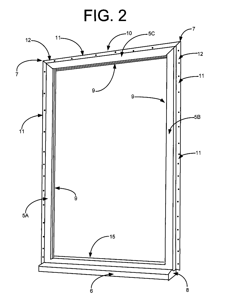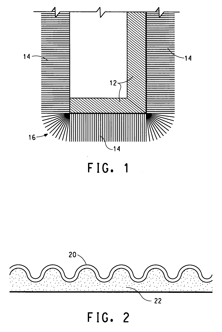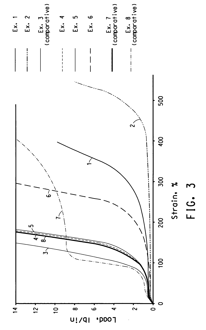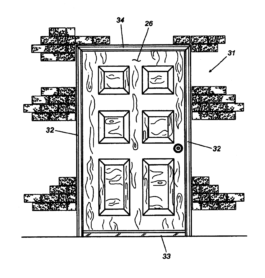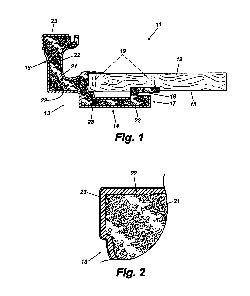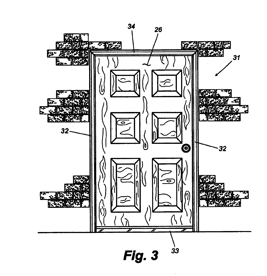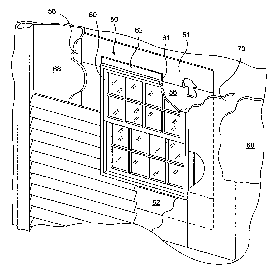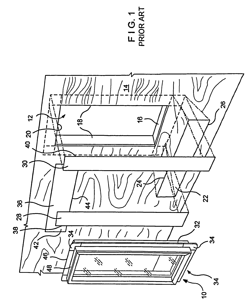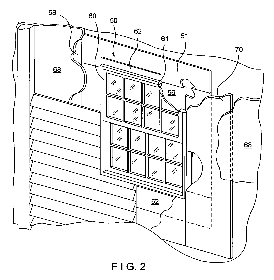Patents
Literature
Hiro is an intelligent assistant for R&D personnel, combined with Patent DNA, to facilitate innovative research.
667results about "Joints tightening/covering" patented technology
Efficacy Topic
Property
Owner
Technical Advancement
Application Domain
Technology Topic
Technology Field Word
Patent Country/Region
Patent Type
Patent Status
Application Year
Inventor
Window and door casing
InactiveUS6857232B2Simple to fitEasy to installWindow/door framesSills/thresholdMechanical engineeringEngineering
Owner:RIVERSIDE MILLWORK
Sill pan flashing for doors and windows
InactiveUS20060101726A1Eliminate needRoof covering using slabs/sheetsRoof covering using tiles/slatesLouverWaste management
A flashing system and associated method controls water and air intrusion around the sills of windows, doors, louvers and other wall penetrations. More specifically, a sheet material is creased and folded to form a sill flashing component to control water and air intrusion. Prior to this invention, a separate pre-molded termination accessory was required to effectively seal corner areas around window and door rough openings. The invention provides for sill flashing and supplemental sealing at selected joint locations prior to installation of a closure member in the opening to prevent water and air intrusion around windows, doors and other building openings.
Owner:PACC SYST I P
Window and Door Frame Assembly Apparatus and Method
ActiveUS20090044466A1Easy to assembleReduce labor costsBuilding repairsWindow/door framesCrown moldingEngineering
Pre-fabricated kits are provided for window / door trimming / casing that are designed and tailored for various window / door openings, architectural styles and / or manufacturers. According to one aspect, the kit is easy to assemble with everything in the box including prefabricated mutually engaging fasteners to allow all the pieces to be fastened together quickly and by hand. According to another aspect, the kit is prefabricated in a prepared and finished condition with all the pieces already painted, stained and finished, so no finishing such as painting required during or after installation. The kit can be manufactured to fit for any type of window / door and opening as long as the dimensions of openings are substantially known. Optional add-ons such as curtain rods, valances, closet shelves, poles, cabinets, shutters and cornices can also be included in the kit in pre-fabricated condition. The principles of the invention can also be extended to other types of molding such as crown molding and baseboards. Among many advantages, the invention reduces labor costs dramatically, improves quality and consistency in craftsmanship, and provides economies of scale to be applied the production of finished products that has never been previously available.
Owner:EZ TRIM KIT
Window flashing assembly
InactiveUS20050011140A1Minimize material failureMinimize installation errorRoof covering using slabs/sheetsRoof covering using tiles/slatesResistive barrierMoisture
A window or door flashing assembly includes a weather resistive barrier that covers a portion of a wall around a rough opening. The barrier may be comprised of adhesive saturated open cell foam or scrim laminated between layers of impervious film A tapered sealing gasket that engages the inner surface of the door or window nailing flange or molding seals exterior air and moisture from the interior of the building. The barrier may extend into the rough opening and integrate with a sill pan.
Owner:ACKERMAN DALE S JR +1
Flashings for windows and the like
InactiveUS20050166471A1Restricts passageAvoid contactRoof covering using slabs/sheetsRoof covering using tiles/slatesEngineeringSurface plate
Owner:ALLEN L ROSS
Fire resistant rated fenestration, including curtain wall systems, for multiple story buildings
Apparatus and systems for a fire resistant rated fenestration including curtain wall systems for multiple story buildings capable of withstanding a seismic load. Fire resistant panels are mounted in a fire resistant mullion where the mullion may be one element, or may have an inner structural shell and an outer shell. A barrier of fire resistant material is disposed between the inner and outer shells. A sealer compound or a fire resistant compressible filler seals the space between the mullion and the fire resistant panels. The inner structural shell member is connected to an elastic panel fastener that is connected at its opposite end to fire resistant panels. The fastener allows the fire resistant panels to move in response to a seismic load without damage to the mullion or panels.
Owner:MEDIA CURTAINWALL CORP
Flexible Flashing Material And Method of Manufacture
A flashing material for a building structure is provided. The flashing material includes a flexible water-resistive membrane having an upper textured surface with a series of separate, laterally paced-apart, elongate spacers bonded thereto. The elongate spacers can be polymeric filaments that define an air space and drainage paths across the upper surface of the membrane. Preferably, the filaments have a series of depressions formed therein that provide transverse drainage paths across the filaments. Sill, decking and other building structure assemblies and methods of making the flashing material are provided.
Owner:BENJAMIN OBDIKE
Exterior siding mounting brackets with a water diversion device
InactiveUS7516578B2Improved water sheddingEliminates potentialFurniture partsStands/trestlesCombined useWater diversion
An exterior siding mounting bracket used in conjunction with siding placed over sheathing of an exterior wall has a base member having a base flange fastened to the sheathing. A wall arrangement projects laterally outward from the base flange and away from the sheathing. A trim member of the bracket has a partition arrangement that preferably snap fits to the wall arrangement and a trim flange constructed and arranged to cover cut edges of the siding that cover in-part the base flange. Integrated at least into the trim member is a water diversion device that diverts water away from the base flange and sheathing. Preferably, the water diversion device has an elongated trough supported by the trim member and projecting laterally inward from the trim flange and toward the base flange and above the wall and partition arrangements. The trough preferably has a face that defines a channel opened upwardly for receipt of the falling water and a hole communicating through the face for drainage of the water out of the water out of the trough.
Owner:TAPCO INTERNATIONAL CORPORATON
Exterior siding mounting brackets with a water diversion device
InactiveUS20060260216A1Improved water sheddingEliminates potentialFurniture partsStands/trestlesEngineeringWater diversion
An exterior siding mounting bracket used in conjunction with siding placed over sheathing of an exterior wall has a base member having a base flange fastened to the sheathing. A wall arrangement projects laterally outward from the base flange and away from the sheathing. A trim member of the bracket has a partition arrangement that preferably snap fits to the wall arrangement and a trim flange constructed and arranged to cover cut edges of the siding that cover in-part the base flange. Integrated at least into the trim member is a water diversion device that diverts water away from the base flange and sheathing. Preferably, the water diversion device has an elongated trough supported by the trim member and projecting laterally inward from the trim flange and toward the base flange and above the wall and partition arrangements. The trough preferably has a face that defines a channel opened upwardly for receipt of the falling water and a hole communicating through the face for drainage of the water out of the water out of the trough.
Owner:TAPCO INTERNATIONAL CORPORATON
Prefabricated plastic shed and components therefor
InactiveUS6482500B1Reduce installation costsWallsCellulosic plastic layered productsEngineeringMechanical engineering
Owner:ROYAL GROUP
Apparatus and method for door and window head flashing
ActiveUS7676996B2BuildLow costRoof covering using slabs/sheetsRoof covering using tiles/slatesEngineeringWindow Width
A window and door head flashing assembly is fabricated at a construction site to fit specific door or window widths. A center section which may be extruded with a sloped base, a rear flange, and a front lip. End caps may be provided to snap or glue on the center section. The end caps have a perpendicular fin which serves as an end dam to block the lateral movement of water. The assembly may be inverted for use as a sill pan. The center section may be cut to a desired length and installed over arched windows or doors by bending to shape as it is installed. For arched applications, a combination of rigid and flexible PVC may be coextruded to provide a desired cross sectional profile that is flexible enough to be bent around the arch, but stiff enough to retain its cross section for drainage.
Owner:TEODOROVICH MISHKO
Corner flashing for windows and the like
ActiveUS7059087B2Restricts passageRoof covering using slabs/sheetsRoof covering using tiles/slatesEngineeringSurface plate
Owner:ALLEN L ROSS
Sill flashing and associated method
ActiveUS7775004B2Easy to installRestricts passageRoof covering using slabs/sheetsRoof covering using tiles/slatesEngineeringMechanical engineering
A sill flashing and method for installing a window or other portal in a wall opening are provided. The flashing includes a sill portion, at least one jamb portion at an angle relative to the sill portion, and a front face plate. The flashing is configured to be disposed in the opening with the sill portion disposed against a sill of the opening, an outer surface of the jamb portion disposed against one of the jambs of the opening, and a front face plate at an outer surface of the wall. The sill portion defines a plurality of support portions and a rear dam which can support the portal in the opening. The sill portion also includes one or more integral housing, configured to overlap an adjacent support portion when the flashing is cut and disposed multiple parts defining an interface therebetween.
Owner:ALLEN L ROSS
Sill Flashing and Associated Method
ActiveUS20080229676A1Easy to installRestricts passageRoof covering using slabs/sheetsRoof covering using tiles/slatesEngineeringSurface plate
A sill flashing and method for installing a window or other portal in a wall opening are provided. The flashing includes a sill portion, at least one jamb portion at an angle relative to the sill portion, and a front face plate. The flashing is configured to be disposed in the opening with the sill portion disposed against a sill of the opening, an outer surface of the jamb portion disposed against one of the jambs of the opening, and a front face plate at an outer surface of the wall. The sill portion defines a plurality of support portions and a rear dam which can support the portal in the opening. The sill portion also includes one or more integral housing, configured to overlap an adjacent support portion when the flashing is cut and disposed multiple parts defining an interface therebetween.
Owner:ALLEN L ROSS
Universal fenestration cap system and method
ActiveUS20060143996A1Many timesEasy to installWindow/door framesJoints tightening/coveringWindow openingWindow sill
In an exemplary embodiment, a window sill comprises a structural base having a first side and a second side, a fenestration cap attached to the structural base, a window frame mounted on the fenestration cap and finish elements applied to the structural base and adjacent to the fenestration cap. The window frame may be removed from the fenestration cap without disturbing the finish elements. Alternatively, a method of installing a window in a window opening comprises providing a window opening and preparing the window opening for receiving a fenestration cap, installing a fenestration cap by placement within and attachment to the window opening in a primary step, and installing a window within the window opening by placement within and attachment to the fenestration cap in a secondary step.
Owner:ALVARADO JORGE
Fixture wall mount assembly with integral flashing
ActiveUS8881468B2High protection levelImprove natureCandle holdersLighting support devicesBuilding under constructionEngineering
A fixture mounting assembly includes a mounting bracket for attaching, via a flange, to the outside wall of a building under construction. A mounting block for holding the fixture in place against the wall fits within the mounting bracket. The mounting bracket includes a flashing component extending from the front face of the mounting bracket such that the mounting block is held in place by being at least partially surrounded by the flashing component. The fixture mounting assembly is useful but not limited to construction in which fiber cement siding will surround the outside wall and the associated fixture.
Owner:WESTLAKE ROYAL BUILDING PROD INC
Exterior siding mounting bracket assembly and method of assembly
InactiveUS20060277857A1Improved water sheddingEliminates and reduces exposureRoof covering using slabs/sheetsRoof covering using tiles/slatesEngineeringWater diversion
An exterior siding mounting bracket assembly used in conjunction with siding placed over sheathing of an exterior wall has a base member having a mounting flange fastened to the sheathing and a water diversion fitting also fastened to the sheathing and flashed in-part beneath the lower end of the mounting flange. A wall arrangement projects laterally outward from the mounting flange and away from the sheathing. A trim member of the bracket assembly has a partition arrangement that preferably snap fits to the wall arrangement and a trim flange constructed and arranged to substantially cover the water diversion fitting and the cut edges of the siding that cover in-part the mounting flange. Preferably, the water diversion fitting has an elongated drip edge spaced outwardly from the siding to shed water collected from generally cascaded from the mounting flange and outward from the siding.
Owner:TAPCO INTERNATIONAL CORPORATON
Apparatus and method for door and window side flashing
InactiveUS20070193126A1Easy to manufactureEasy to installRoof covering using slabs/sheetsRoof covering using tiles/slatesBrickEngineering
A window and door side flashing is installed with a double self adhesive flashing. The flashing may be provided as a tape or sheets, with adhesive pre-applied to both sides of a substrate. Protective liners may be removed in strips from either side of the flashing in order to expose a desired width of adhesive for attachment to portions of door or window jamb, framing, brick mold, or exterior sheeting. Other areas of the flashing remain covered to permit easier handling and installation. After application, the flashing provides a continuous barrier to water intrusion. In other embodiments, an extruded plastic flashing is provided. The flashing may have flexible fins to seal against water intrusion.
Owner:TEODOROVICH MISHKO
Entryway for disposition in a door opening of a building
InactiveUS7877940B2Prevent subsidenceInhibit migrationRoof covering using slabs/sheetsRoof covering using tiles/slatesEngineeringMechanical engineering
An entryway for disposition in a door opening of a building includes a threshold and a corner sealing member mounted in the door opening between the building and the threshold. The threshold has a bottom facing downwardly and a back extending upwardly from the bottom. The corner sealing member has a middle portion disposed partially below the bottom of the threshold, a first vertical portion extending upwardly from the middle portion adjacent the threshold, and a second vertical portion extending upwardly from the middle portion transversely from the first vertical portion. The back of the threshold defines a recess and the second vertical portion of the corner sealing member is disposed in the recess to allow for adequate sealing between the threshold and the corner sealing member and to allow for proper placement of the threshold in the door opening without interference from the corner sealing member.
Owner:QUANEX HOMESHIELD LLC
Self-adhesive corner flashing member and method for making and using
InactiveUS20090090068A1Roof covering using slabs/sheetsRoof covering using tiles/slatesOperating energyEngineering
The invention pertains to a self-adhesive corner-shaped flashing member for flashing a corner of a recessed window or other opening in a building and a method for making the member. The invention also pertains to a method for flashing recessed corners of recessed windows and the like.
Owner:OROURKE BARBARA KLIMOWICZ
L-Bead: A leak prevention system for stucco surfaces
InactiveUS20080263971A1Lower potentialQuick and efficient and low cost installationCovering/liningsWindow/door framesLeading edgeEngineering
A stop bead for mounting along a frame or jamb of a window or door of a building to separate the frame or jamb from plaster or stucco material during application of the plaster or stucco material to the building comprises a first side end portion and a second side end portion, the first side portion having a leading edge for engaging the frame or jamb when the stop bead is mounted adjacent to the frame or jamb, a base panel having a front face, a stop bead wall formed on the base panel and extending outwardly above the front face of the base panel, the stop bead wall having an engaging surface for engaging plaster or stucco and a frame / jamb facing surface that faces the frame or jamb when the stop bead is mounted adjacent to the frame or jamb, and a spacing member formed on the stop bead and extending outwardly away from the frame / jamb facing surface of the stop bead wall for spacing the stop bead wall a predetermined distance from the frame or jamb when the stop bead is mounted adjacent to the frame or jamb, the spacing member forming the leading edge of the first side portion of the stop bead and forming gap between the stop bead wall and the frame or jamb when the stop bead is mounted adjacent to the frame or jamb for receiving caulk for sealing between the stop bead and the frame or jamb. In a preferred embodiment, the spacing member is flexible to permit movement of the spacing member responsive to movement to weather induced movement of the jamb after the stop bead is mounted adjacent to the jamb.
Owner:E Z BEAD
Flashing tape
A flashing tape includes a moisture-impervious nonporous first layer having a drainage plane surface for providing drainage of moisture, the drainage plane surface being textured with embossed or otherwise raised spaced apart projections, the spaces between the projections, in conjunction with an overlay of construction material, defining a nondirectional flow path to permit the drainage of moisture and flow of air along said surface; a moisture-impervious second layer of closed cell polymeric foam which is bonded on a first side to the moisture-impervious first layer; and, a layer of pressure sensitive acrylic based adhesive applied to a second side of the moisture-impervious layer.
Owner:BERRY SPECIALTY TAPES LLC
Corner flashing system
ActiveUS7735291B2Low costRoof covering using slabs/sheetsRoof covering using tiles/slatesMoisture penetrationEngineering
A corner flashing system is provided for sealing the corners of recessed window frames against moisture penetration. In a preferred embodiment, the system comprises first and second double-flap members, a half-cube member, and caulking. The first and second double-flap members, and the half-cube member are preferably made of asphalt or petroleum based material. In another preferred embodiment, the system comprises one double-flap member, a modified half-cube member, and caulking. In another preferred embodiment, the system comprises a single member that combines a double-flap member and a half-cube member, and caulking. In another preferred embodiment, the system comprises a combination member, a double-flap member, and caulking.
Owner:SUMMY GENE
Apparatus and method for door and window head flashing
ActiveUS20050268569A1Avoid accumulationPrevent water intrusionRoof covering using slabs/sheetsRoof covering using tiles/slatesEngineeringWindow Width
A window and door head flashing assembly is fabricated at a construction site to fit specific door or window widths. A center section which may be extruded with a sloped base, a rear flange, and a front lip. End caps may be provided to snap or glue on the center section. The end caps have a perpendicular fin which serves as an end dam to block the lateral movement of water. The assembly may be inverted for use as a sill pan. The center section may be cut to a desired length and installed over arched windows or doors by bending to shape as it is installed. For arched applications, a combination of rigid and flexible PVC may be coextruded to provide a desired cross sectional profile that is flexible enough to be bent around the arch, but stiff enough to retain its cross section for drainage.
Owner:TEODOROVICH MISHKO
J-channel backer material
ActiveUS7526897B2Efficient and reliableAccurately transitionBuilding roofsCovering/liningsHighly skilledCavity wall
A finishing member for masonry walls allows for simple installation and accurate placement of caulking around windows and doors in cavity wall construction. This invention accommodates a wide variety of window or door frame profiles, particularly those having an outwardly directed channel such as so called J-channel frames, for the detailing and finishing work required for proper installation of a window or door into a masonry veneer or cavity wall construction without requiring a highly skilled and labor intensive installation.
Owner:TY DAS BUILDING PROD LLC
Flashing for an exterior arched surface and method
InactiveUS6981348B2Prevent water intrusionEasy to installRoof covering using slabs/sheetsRoof covering using tiles/slatesWater barrierFlange
Flashing used on curved exterior wall projections designed to stop water intrusion and provide a permanent, attractive, paintable surface that is safe from UV radiation. The flashing includes a Z-shaped or L-shaped body bonded with a flexible flashing material along its front and back surface. The metal body includes at least two perpendicularly aligned flange members. Formed on the top flange member is a plurality of transversely aligned slits evenly spaced thereon that allow the flashing to be bent around a curved wall projection. The flexible flashing material is adhesively bonded to the inside and outside surfaces of the top flange member thereby covering the slits to create a water barrier. During installation, the top flange member and flexible flashing material are covered by external wallboards or siding.
Owner:KJORSVIK DALE
Window and door casing
InactiveUS7284353B2Simple to fitEasy to installWindow/door framesSills/thresholdEngineeringElectrical and Electronics engineering
Owner:RIVERSIDE MILLWORK
Self-adhering flashing system having high extensibility and low retraction
ActiveUS20060083898A1Roof covering using slabs/sheetsRoof covering using tiles/slatesExtensibilityWindow opening
A flexible, self-adhering stretchable material with improved stretch and recovery properties is provided as a flashing for use in building openings such as windows. The material includes a microcreped topsheet and a pressure-sensitive adhesive layer. The material extends to the desired length at a low applied force and recovers a low to moderate amount, making it particularly suited for use in the lower corners of window openings.
Owner:DUPONT SAFETY & CONSTR INC
Entryway with dimensionally stable plastic components
InactiveUS7160601B2High thermal expansionLow costScaffold connectionsPicture framesHeat deflection temperatureEntryway
A door jamb assembly for an entryway has a wooden jamb plate to which an extruded plastic brick mold and stop member is attached. The brick mold and stop member forms the raised stop of the jamb assembly also may form the brick mold thereof. The extruded plastic brick mold and stop member has a core made of economical cellular PVC plastic at least partially encased in a stabilizing layer of a plastic material, such as SAN, having a heat distortion temperature greater than that of the PVC plastic of the core. The stabilizing layer holds the core material in place and restrains it against distortion and shrinkage due to extreme temperatures, such as those found between a storm door and a door exposed to direct sunlight.
Owner:REESE ENTERPRISES
Weatherproofing system for window and door installation
InactiveUS7874121B1Easy to installReduce manufacturing costRoof covering using slabs/sheetsRoof covering using tiles/slatesAdhesiveFire retardant
A weatherproofing system for installing windows and doors is described and has a front seal and a real seal. The seals include clear, pressure-activated adhesives and seal against attaching hardware. The rear seal has a is self-setting foam web and molds to the flange of the window unit. When installed, the foam is compressed between the inner window frame and rough opening and between the window flange and the wall surface adjacent the rough opening. The system extends beyond the flange of the window unit and receives the weatherproofing membrane thereover. The weatherproofing system acts as a sealed bridge between the membrane and the window unit precluding entry of air and water. Both the foam and the adhesive have fire retardants in the formulation thereof. The rear seal is provided in a tape form with a self-skinned foam layer and a sheet form with polymeric covering web.
Owner:HOHMANN & BARNARD INC
Features
- R&D
- Intellectual Property
- Life Sciences
- Materials
- Tech Scout
Why Patsnap Eureka
- Unparalleled Data Quality
- Higher Quality Content
- 60% Fewer Hallucinations
Social media
Patsnap Eureka Blog
Learn More Browse by: Latest US Patents, China's latest patents, Technical Efficacy Thesaurus, Application Domain, Technology Topic, Popular Technical Reports.
© 2025 PatSnap. All rights reserved.Legal|Privacy policy|Modern Slavery Act Transparency Statement|Sitemap|About US| Contact US: help@patsnap.com
