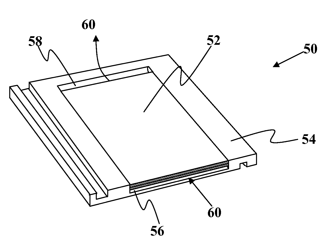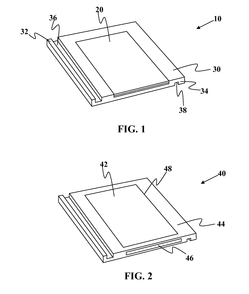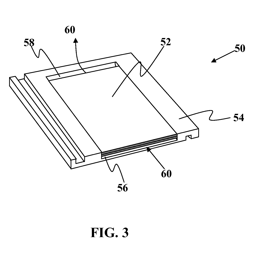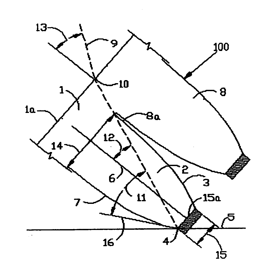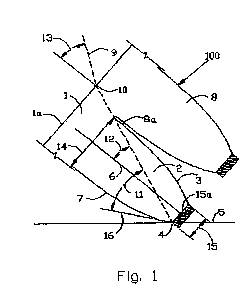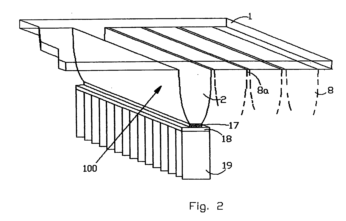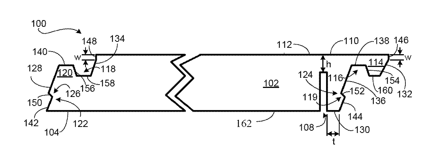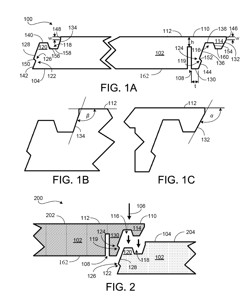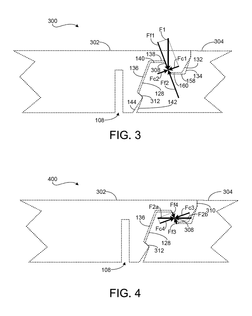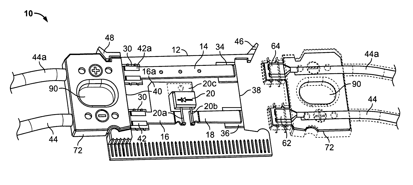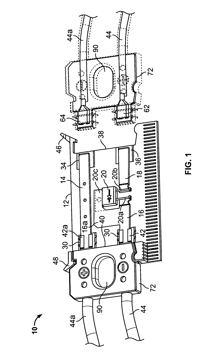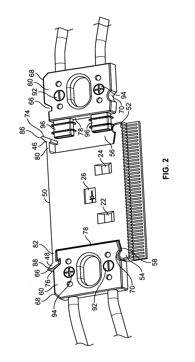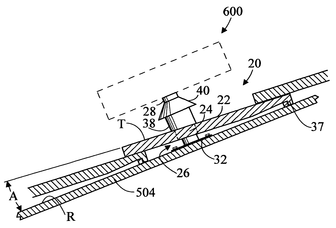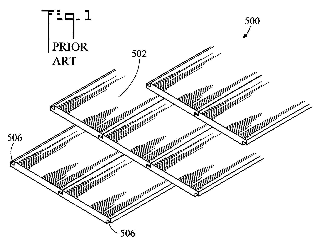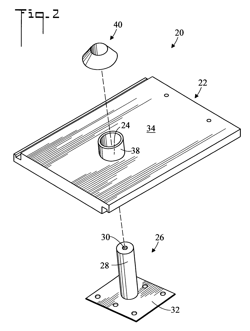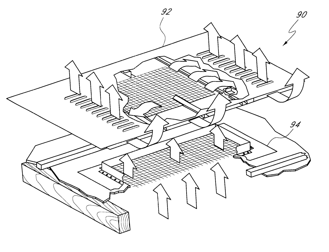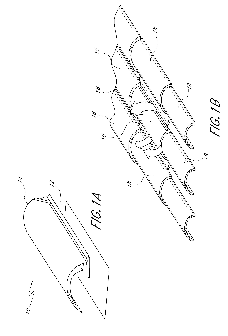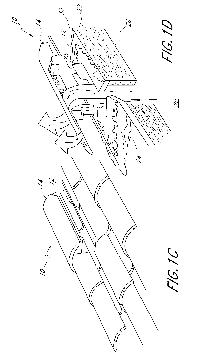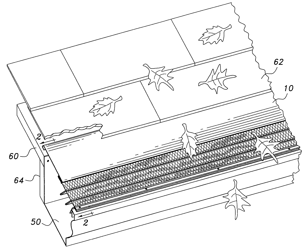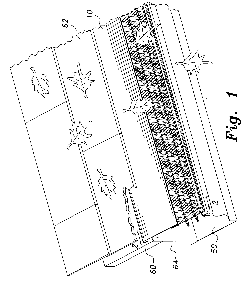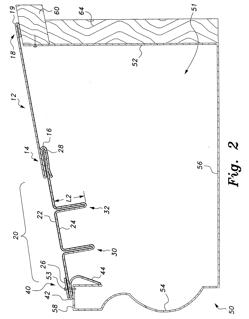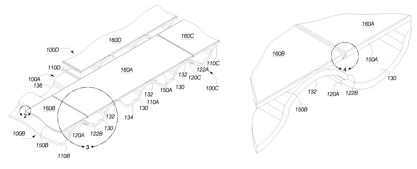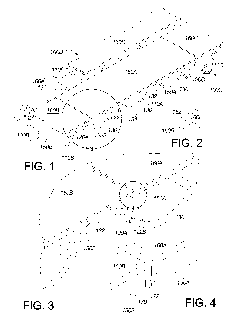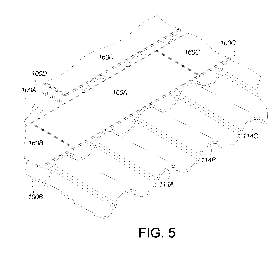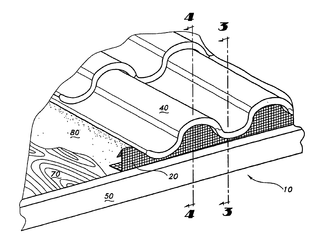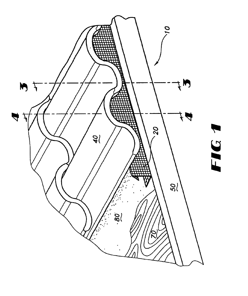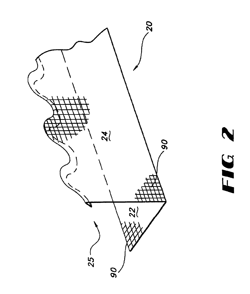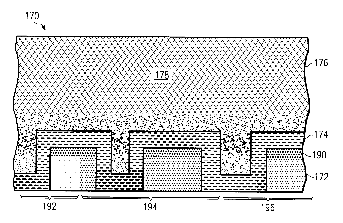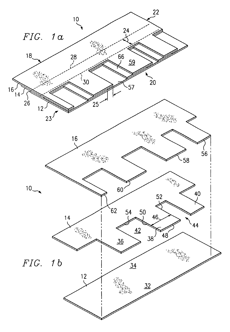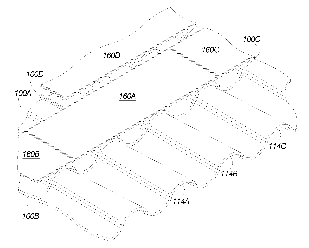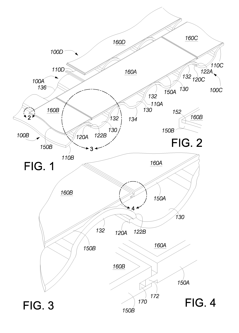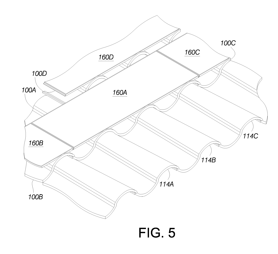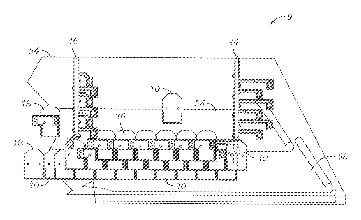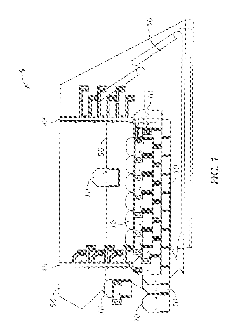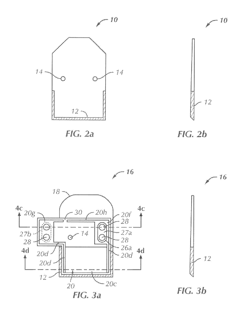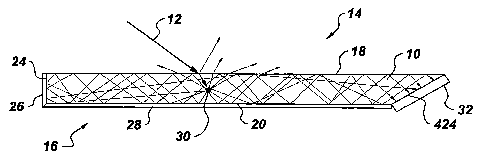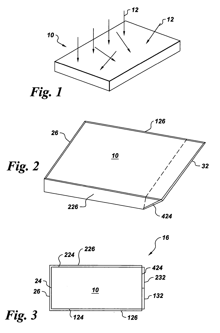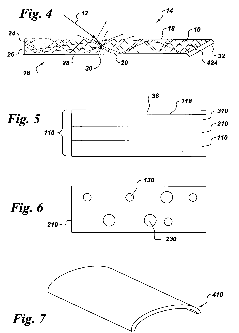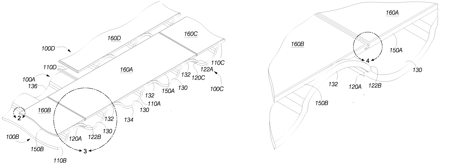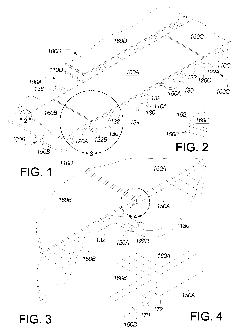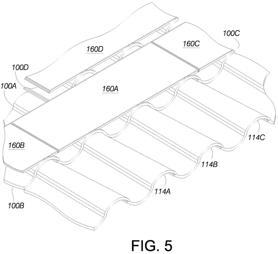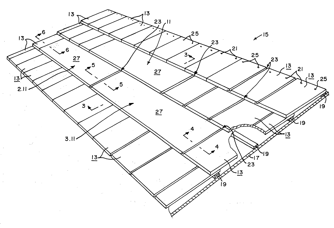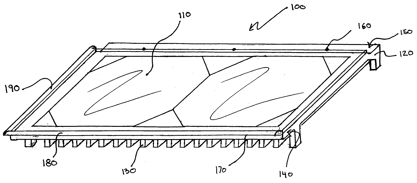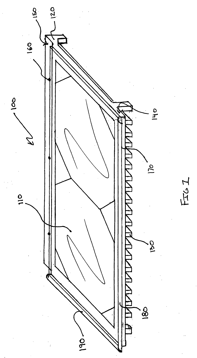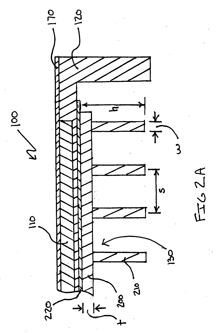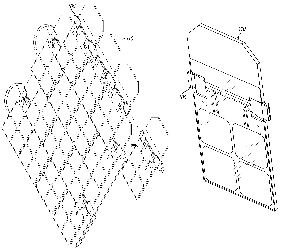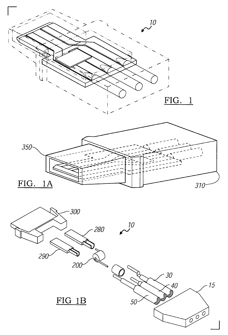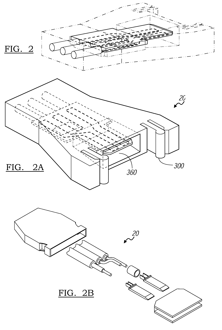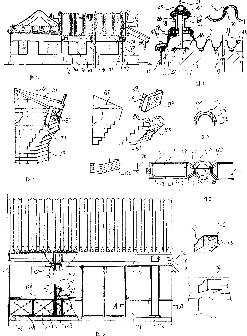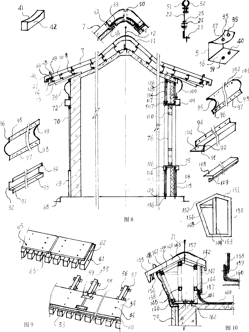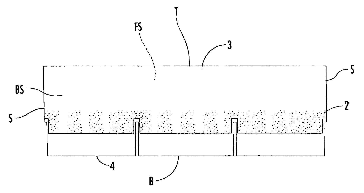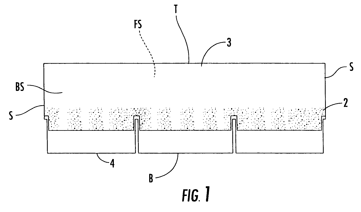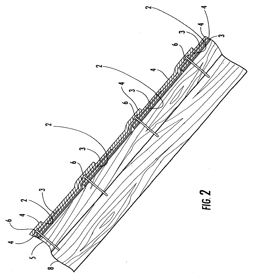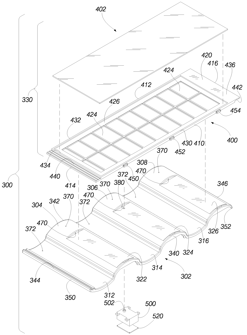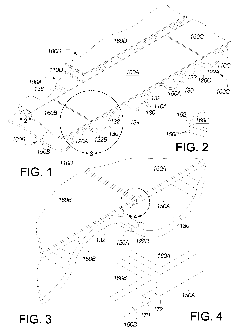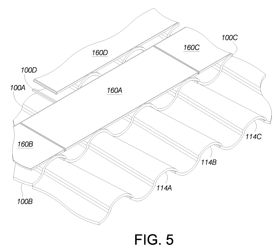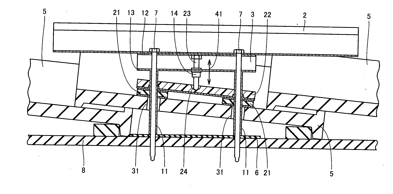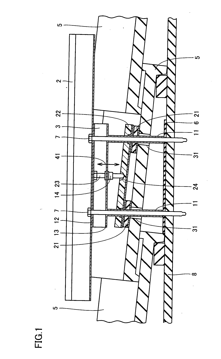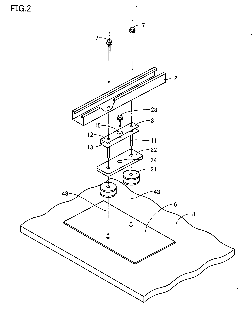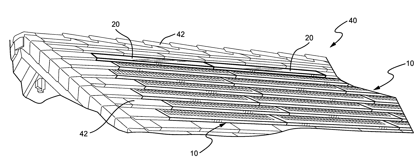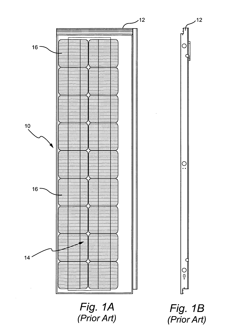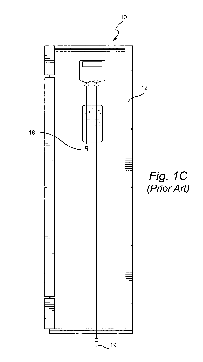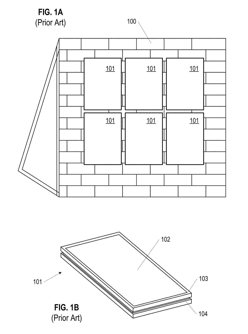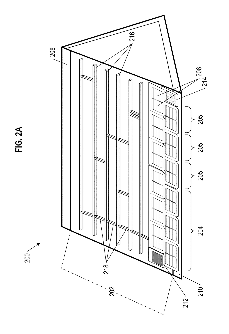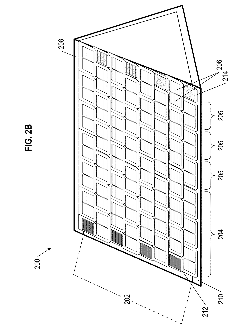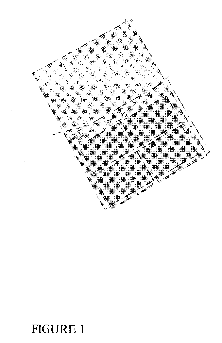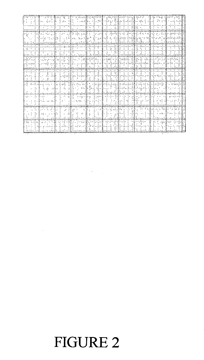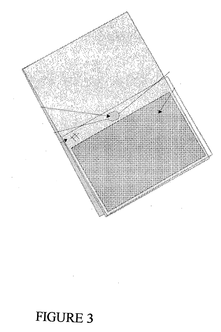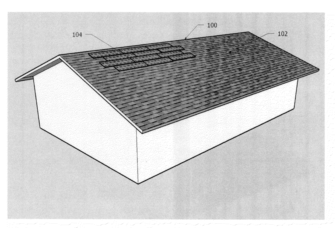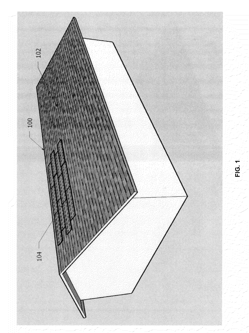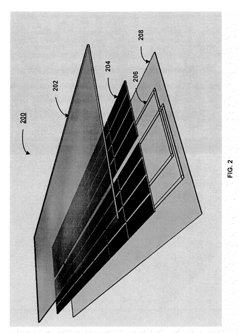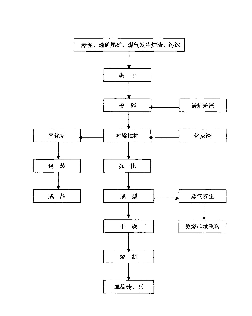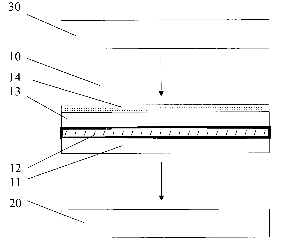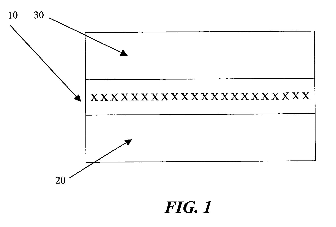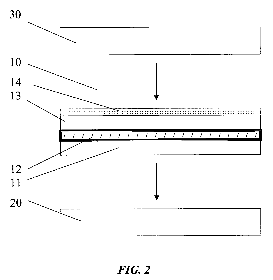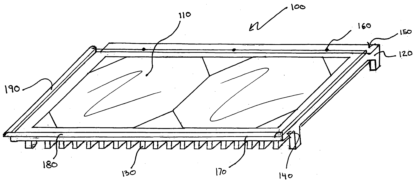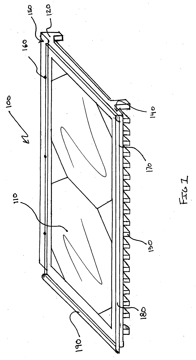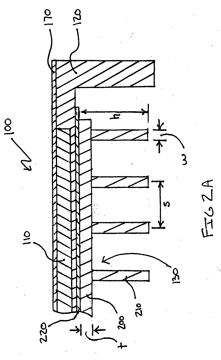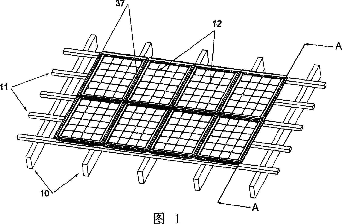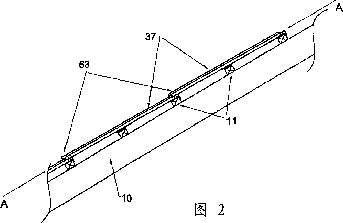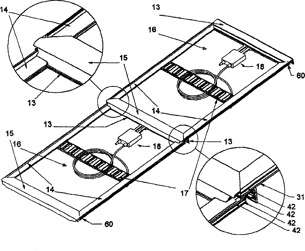Patents
Literature
Hiro is an intelligent assistant for R&D personnel, combined with Patent DNA, to facilitate innovative research.
593 results about "Roof tile" patented technology
Efficacy Topic
Property
Owner
Technical Advancement
Application Domain
Technology Topic
Technology Field Word
Patent Country/Region
Patent Type
Patent Status
Application Year
Inventor
Structures for Low Cost, Reliable Solar Roofing
InactiveUS20080302030A1Simple configurationReduce material costsPhotovoltaic supportsRoof covering using slabs/sheetsRoof tileEngineering
Owner:AERIS CAPITAL SUSTAINABLE IP
Concentrating solar roofing shingle
InactiveUS20050081909A1Reduce the amount requiredPrevent edgePhotovoltaic supportsSolar heating energyRoof tileEngineering
This invention describes a non-imaging, non-tracking, integrally-formed solar radiation concentrator that passively concentrates both diffuse and direct solar radiation onto photovoltaic cells to produce electricity, incorporating its features into a shingle-like element useful as a roofing material and in other structural applications. The substantially transparent, solar concentrating elements of the invention may also incorporate a system to remove waste energy in the form of heat that is not utilized in the generation of electricity. The invention further provides a thermal energy recovery system including a forced convection air system for removing waste heat from the concentrating shingle assembly and using it, if desired, for building space heat or domestic water heating.
Owner:STELLARIS
Flooring Boards With Press Down Locking Mechanism
A hardwood floor system with press down locking mechanism. Each floor board is equipped with both male and female locking mechanisms. The male locking mechanism of a floor bard can be locked into the female locking mechanism of an adjacent floor board by simply exerting downward force on the floor board. The female locking mechanism is equipped with a spring slot that enables easy engagement of male and female locking mechanisms. The invention may be applied not only floor boards, but also to wall tiles and roof tiles.
Owner:LIU DAVID C +1
Connector system for solar cell roofing tiles
InactiveUS7387537B1Easy alignmentImprove sealingEngagement/disengagement of coupling partsPhotovoltaic supportsRoof tileElectrical conductor
A connector system for photovoltaic roof tiles has a body and a plug assembly with latching means. The body portion has a latching member and a rib defining a recess for mating with the plug assembly. A pair of cavities extends inwardly from the recess. The latching member has a projection, and integral conductors are formed within the body portion. The plug assembly has an indentation for retentively receiving the projection, and an indentation for receiving the rib. A pair of protrusions extends from a peripheral end of the plug assembly and receives a cable terminal of the plug assembly. The protrusions engage with and seal off the cavities to form an electrically conductive path with the cable terminals when the body and the plug mate. The latching projection retentively engages the plug. The plug assembly disengages by manipulation of the latching member projection member.
Owner:TE CONNECTIVITY CORP
Method for installing a stanchion on a tile roof and system therefor
A method and apparatus for installing a stanchion on a tile roof includes a tile which has an aperture and a stanchion which fits through the aperture. An existing roof tile is removed and the stanchion is connected to the roof sheathing at the place of removal. The tile is then placed over the stanchion so that the stanchion project through the aperture. In an embodiment of the invention, a sleeve surrounds the aperture and a seal provides a weather proof seal between the stanchion and the sleeve.
Owner:WENCON DEV INC
Products useful as roof shingles and a process for making such products
InactiveUS6194519B1ExpensePromote degradationRoof covering using tiles/slatesOther chemical processesElastomerRubber material
The present invention relates to low-cost, efficiently-manufactured, polymer-based products useful as roofing shingles and similar products. The inventive shingles are weatherproof, inexpensive to manufacture and durable, particularly as contrasted with conventional shingles in areas of the country subject to hail damage. The invention also includes a method of making such shingle products. In a preferred embodiment, products of this invention use rubber material as the polymer base in combination with specific types of polyolefins. The rubber material can be most efficiently provided by the use of crumb rubber particles from spent automobile tires and other recycled rubber debris which are readily available and of very low cost. The products will have an average life far greater than that of current commercial roofing shingles, which are made using fiberglass or asphalt.The products of the instant invention are produced by extrusion as a mixture of materials, which product and its materials can be summarized as follows as a roofing shingle product which comprises:a. one or more side-branched polyolefins as an elastomer;b. optionally a blend of additional synthetic polymers, such as ethylene and propylene, as a second elastomer; andc. a rubber fraction, preferably obtained in part from recycled spent automotive or truck tires, and similar sources of waste rubber (sometimes known as "crumb rubber"), ground or recycled into particles having a mesh size of from 10 to 30 (i.e., approximately from about 500 to about 1000 microns).
Owner:MONTY MCWILLIAMS +3
Method and apparatus for roof ventilation
InactiveUS6447390B1Constant air movementEasy to installRoof covering using tiles/slatesLighting and heating apparatusRoof tileFlange
A roof ventilation apparatus provides a vent tile shaped like a roof tile itself, and thus is inconspicuous and unobtrusive when installed, and blends with the field and / or ridgeline tile. The base of the unit may be used to mark the opening, after which a hole is cut in the roof, roofing cement is applied to the base flange, and the base is secured in place. The unit cover is then placed over the base and the remainder of the roof tile application is completed.
Owner:CAROLINA STOLLENWERK OHAGIN TRUSTEE OF THE CAROLINA STOLLENWERK OHAGIN TRUST +1
Gutter debris screen
The gutter debris screen includes a front mounting portion, a central screen portion, and a rear mounting portion. The central screen portion includes a fine mesh top layer coupled to a supporting bottom layer of expanded metal having a coarse gauge mesh. The central screen portion has at least one longitudinally extending reinforcement rib formed by a downward fold of the screen layers. The front mounting member is formed from sheet metal and provides a lip that engages the front or outer wall of the gutter channel. The rear mounting member is also formed from sheet metal, and may be flat to fit between the roof and the roof shingle, or may be formed generally as an angle adapted for fastening to the rear or shingle wall of the gutter when the roof has bent shingles. The front and rear mounting portions are crimped to the central portion.
Owner:ROBINS EVELYN M
Profile roof tile with integrated photovoltaic module
Owner:LUMETA LLC
Vented eaves closure
InactiveUS6941706B2Increase air circulationMinimize heat transferRoof covering using slabs/sheetsBuilding roofsWind drivenRoof tile
A method is provided for installing a ventilated eaves closure and tile support apparatus along the eaves of a roof. A vented eaves closure apparatus is disposed along the eaves to support the first course of roof tiles at a desired pitch. The apparatus provides support, ventilation, and drainage, while also providing a barrier to wind-driven precipitation, bird nesting, and animal invasion. The apparatus includes an array of openings configured to allow drainage and facilitate the flow of air beneath the tiles and throughout the air space between the roof deck and the tiles. The method and apparatus can be adapted to fit a variety of roof types and roof tiles having different sizes, shapes, and profiles.
Owner:BORAL LIFETILE +1
Triple laminate roofing shingle
InactiveUS6933037B2High degree of randomnessEnhance effectRoof covering using tiles/slatesRoof covering using sealantsShinglesEngineering
A three-layer asphalt composition shingle where the top layer is of a full width, a middle layer is less than the full width, and a bottom layer has a width shorter than the middle layer. The middle and top layers of the shingle have tabs and cutouts. The tabs of each such layer generally differ in some feature. Moreover, the corresponding tabs between the middle layer and top layer also differ with respect to some feature, such as a lengthwise size, a widthwise size, shape or in color. Each of the three layers includes color zones, and often plural color zones. The different tab features and the different color features of the various layers provide a high degree of randomness to enhance a visual appearance to a roof shingled with such type of shingles.
Owner:TAMKO BUILDING PRODS
Profile roof tile with integrated photovoltaic module
A roofing module provides weather protection generates electrical power. The module comprises a base having a plurality of curved crests and curved pans. The crests and pans have contours sized and shaped to match the size and shape of the contours and pans of conventional clay or concrete S-tiles to enable the base to interlock with the conventional clay or concrete S-tiles. The base is made from lightweight plastic material. Each crest of the base includes a depressed portion. A photovoltaic panel is positioned in the depressed portions of at least two curved crests and span across at least one curved pan between the at least two curved crests.
Owner:LUMETA
Integrated Solar Roofing System
An integrated solar roofing system for installation on a roof surface and for converting solar energy into electrical energy. The system comprises a first row of photovoltaic (PV) roofing tiles having a plurality of electrically interconnected PV cells. The roofing tiles comprise a first tab that extends from the tile base and has at least one mounting hole. The first tab exposes a first electrically conductive material on the first side of the first tab. The roofing tiles further comprise a second tab located on the second side of the tile base and having at least one mounting hole extending through the second tab and tile base. The second tab exposes a second electrically conductive material on the second side of the tile base. The first tab of each roofing tile in the first row is at least partially superposed over the second tab of an adjacent roofing tile aligning the mounting holes so that the roofing tiles are in electrical series communication along the first row. The system further comprises a second row of PV roofing tiles partially overlapping the first row such that the first and second tabs of the first row are concealed.
Owner:SOLAR ROOFING SYST
Building element including solar energy converter
A building element such as a roof tile, window pane, or building façade element includes a fluorescence collector comprising a substrate and particles dispersed in the substrate to absorb light from a plurality of directions and radiate the absorbed light. The fluorescence collector has opposing surfaces and a connecting surface between the opposing surfaces. A solar energy converter is configured for receiving radiated light from the fluorescence collector.
Owner:GENERAL ELECTRIC CO
Profile roof tile with integrated photovoltaic module
A roofing module provides weather protection generates electrical power. The module comprises a base having a plurality of curved crests and curved pans. The crests and pans have contours sized and shaped to match the size and shape of the contours and pans of conventional clay or concrete S-tiles to enable the base to interlock with the conventional clay or concrete S-tiles. The base is made from lightweight plastic material. Each crest of the base includes a depressed portion. A photovoltaic panel is positioned in the depressed portions of at least two curved crests and span across at least one curved pan between the at least two curved crests.
Owner:LUMETA
Rooftop photovoltaic module
InactiveUS20060225780A1Low costLess expensivePhotovoltaic supportsSolar heating energyRoof tileEngineering
A photovoltaic module for installation with roof tiles on a sloping roof. The photovoltaic module includes a photovoltaic panel; a frame surrounding the panel; and attachment structure for allowing the panel and the frame to be attached to a sloping roof in an interlocking and overlapping fashion with roof tiles while allowing adjustment of the location of the panel and the frame along the slope of the sloping roof.
Owner:SHARP MFG COMPANY OF AMERICA A DIV OF SHARP ELECTRONICS
Photovoltaic roof tiles and methods of making same
InactiveUS20080135094A1Improve efficiencySuitable for installationPhotovoltaic supportsCoatingsElectricityRoof tile
A photovoltaic tile with photovoltaic cell and a heat sink. The heat sink is attached on a side of the cell opposite to the light-receiving side of the photovoltaic cell and can remove heat caused by light absorbed by the photovoltaic cell but not converted to electricity as well as heat generated by electrical resistance. A photovoltaic tile formed of such cells can exhibit greater energy conversion efficiency as a result of the ability to dissipate the heat. The tiles can be arranged on a roof to protect the roof structure and generate electricity. Photovoltaic tiles comprising interlocking mechanical and electrical connections for ease of installation are described. Methods of making photovoltaic tiles involve e.g. laminating a heat sink to a photovoltaic cell and / or injection molding.
Owner:SUNMODULAR INC
Photovoltaic roofing tile with a plug and socket on 2 opposite edges
InactiveUS7713089B2Improve aestheticsEasy to usePhotovoltaic supportsPV power plantsRoof tileModularity
Owner:REDWOOD RENEWABLES
Novel energy-conserving emission reduction pseudo-classic architecture and construction method thereof
InactiveCN101457546AEliminate deforestationEliminate the destruction of vegetationBuilding roofsRoof covering using tiles/slatesRoof tileEaves
The invention relates to a novel archaized building which has the advantages of energy conservation and emission reduction and a construction method thereof. The invention is applicable to various archaized buildings, and the novel archaized building is characterized by comprising a Chinese round-ridge gabled roof 1, a gable and hip roof 2, a wall body, a flat roof eaves cap, a festoon gate, a verandah 3, a screen wall 4, a courtyard wall 5 and the like; completely based on the external shapes of the existing archaized buildings, the novel archaized building adopts lightweight steel construction as a structural support framework or a support member bar of purlins, square-columns, beams, rafters, pillars, the wall body and roofing tiles, and adopts modern construction materials such as thin steel plates, aluminium alloy plates, GRC or glass fiber reinforced plastic and the like which are made into various novel components and parts such as purlins, square-columns, pillars, the wall body and roofing tiles; factory production (including painting and colored drawing) is carried out, and the novel components and parts are assembled on-site and replace the existing traditional archaized building materials such as wooden beams, pillars, rafters, soil calcined tiles and the like as well as the retarded construction technology, thus achieving the aim of energy conservation and emission reduction, clean construction and installation, increment of working efficiency, reduction of erection time and cost reduction.
Owner:冯刚克
Roofing shingle
InactiveUS20060032174A1Simple and safe installationRoof covering using tiles/slatesVertical ductsRoof tileAdhesive
A roofing system having shingles. The shingles include a front side, a back side, a pair of spaced-apart side edges, and spaced-apart top and bottom edges, an adhesive, and a backing material. The adhesive is applied to a portion of the shingle for affixing the backing material to the shingle and covering a portion of the back side.
Owner:FLOYD CHARLES T
Profile roof tile with integrated photovoltaic module
A roofing module provides weather protection generates electrical power. The module comprises a base having a plurality of curved crests and curved pans. The crests and pans have contours sized and shaped to match the size and shape of the contours and pans of conventional clay or concrete S-tiles to enable the base to interlock with the conventional clay or concrete S-tiles. The base is made from lightweight plastic material. Each crest of the base includes a depressed portion. A photovoltaic panel is positioned in the depressed portions of at least two curved crests and span across at least one curved pan between the at least two curved crests.
Owner:LUMETA
Structure fixing apparatus including support device
InactiveUS20060260670A1Simple processSimple structurePhotovoltaic supportsSolar heating energyRoof tileEngineering
A structure fixing apparatus for attaching a structure on roof tiles, for example, the structure being a solar cell apparatus, includes a support device for supporting attachment hardware which is a part of a base for fixing a solar cell module, a fixing member formed to reach a sheathing through the support device and a roof tile, and a tubular portion formed to surround the fixing member and to be inserted in a through hole formed in the roof tile. The tubular portion is formed to be smaller in size than the through hole formed in the roof tile and to be in non-contact with the through hole.
Owner:SHARP KK
Roof tile or tiled solar thermal collector
InactiveUS20090223550A1Photovoltaic supportsRoof covering using slabs/sheetsRoof tileSolar thermal collector
A building roof tile system and integrated solar energy system is disclosed that includes a solar thermal collector which is intended to replace a standard flat concrete roof tile or an S-tile type clay roof tile so as to be integrated with the concrete tiles and photovoltaic (“PV”) solar panels that are also designed to look like common concrete roof tiles. The solar thermal collector includes mounting components that allow the collector to be mounted in a manner similar to that of the concrete and PV roof tiles, so as to be discretely integrated with the other roof tiles.
Owner:GENERAL ELECTRIC CO
Multi-region solar roofing modules
ActiveUS20180351502A1Easy to installSolve the complicated replacementPhotovoltaic supportsSolar heating energyRoof tileSolar cell
Building integrated photovoltaic (BIPV) systems provide for solar panel arrays that can be aesthetically pleasing to an observer. BIPV systems can be incorporated as part of roof surfaces as built into the structure of the roof, particularly as multi-region roofing modules that have photovoltaic elements embedded or incorporated into the body of the module, in distinct tiles-sized regions. Such multi-region photovoltaic modules can replicate the look of individual roofing tiles or shingles. Further, multi-region photovoltaic modules can include support structures between the distinct regions having a degree of flexibility, allowing for a more efficient installation process.
Owner:TESLA INC
Devulcanized photovoltaic roofing tiles
A design is presented for an integrated solar-voltaic roof tile that is durable, consistent in color with common roofing materials, and allows for installation of a roof system that produces cost-effective electricity from solar power. The design includes: 1. An elastomeric or polymeric substrate roof tile material. 2. An integrated solar-voltaic cell, which is molded into the roof tile, and appears as an integral part of the roof tile material. 3. A protective covering material composed of coated glass or a clear polymeric material that allows persons to walk on the roof without damaging the covering material, underlying solar-voltaic cell, or substrate material, and prevents water from entering the solar voltaic cell. 4. Electrical leads and plates built into the substrate material that connect to the solar-voltaic cell and, when roof tiles are installed in a traditional fashion, connect to each other so that the current from each solar voltaic cell flows through the roof system to a common electricity collector point, from which it is flows to a induction system that coverts direct current into alternating current and from which the current flows to the house electrical system or the public electricity grid.
Owner:REDWOOD RENEWABLES
Thin profile solar panel roof tile
InactiveUS20100101634A1Low profilePhotovoltaic supportsWave amplification devicesRoof tileEngineering
Owner:APPLIED SOLAR
Process and method for converting waste slag wholly of aluminum industry into ecological building material
The invention belongs to a method for utilizing resources. The method utilizes the matter characteristics of solid wastes (six kinds of waste residues) such as red mud(the sintered method and the Bayer method), boiler slag, ore dressing tailings, ash and gas generation slag, which are generated during the manufacturing process in aluminum industry, and converts the solid wastes into a novel road material and construction walling material by the processes such as drying, crushing, reasonable proportioning, machine shaping(grinding and extrusion) and consolidation or sintering. The method is characterized in that the utilization ratio of the waste residues is 100 percent. The waste residues comprise the following compositions: (1) the produced road material-curing agent, which can be used to reinforce a highway subgrade and bases of road surface substrates(substrate and subbase) and buildings and completely replace cement, lime and sandstone materials, and the road material can meet prior national(industrial) standards and environmental protection standards in performance; and (2) the produced construction walling materials-non supporting brick, supporting brick, air brick, hollow building block, common tile, glazed roof tile and andorful tile, which are superior to the prior national standards in performance. The material obtained by the invention has the characteristics of energy conservation, thermal insulation, high strength, corrosion resistance, efflorescence resistance and no pollution.
Owner:王文举
Method for fastening building materials together
InactiveUS20060059825A1The process is convenient and fastProvide structural integrityAdhesive processesCeilingsRoof tileAdhesive
Methods and structures involving the use of a double-sided adhesive membrane assembly having one adhesive surface with low initial tackiness to permit a substrate to be re-positionable even if pressed into contact against the adhesive. The method allows wood deck components, flooring planks, roofing tiles, and other building material components to be fastened together conveniently while securing a waterproofing and / or sound-deadening effect.
Owner:WIERCINSKI ROBERT A +2
Interlocking solar roof tiles with heat exchange
InactiveUS20080135088A1Improve efficiencySuitable for installationPhotovoltaic supportsPV power plantsElectricityRoof tile
A photovoltaic tile with photovoltaic cell and a heat sink. The heat sink is attached on a side of the cell opposite to the light-receiving side of the photovoltaic cell and can remove heat caused by light absorbed by the photovoltaic cell but not converted to electricity as well as heat generated by electrical resistance. A photovoltaic tile formed of such cells can exhibit greater energy conversion efficiency as a result of the ability to dissipate the heat. The tiles can be arranged on a roof to protect the roof structure and generate electricity. Photovoltaic tiles comprising interlocking mechanical and electrical connections for ease of installation are described. Methods of making photovoltaic tiles involve e.g. laminating a heat sink to a photovoltaic cell and / or injection molding.
Owner:NS ACQUISITION
Framing system for solar panels
InactiveCN1427939AAccelerated corrosionPhotovoltaic supportsSolar heating energyThermal energyBuilding integration
The invention relates generally to framing systems and more particularly is concerned with systems adapted to mount panels or laminates in an array (12) on a supporting roof structure (10) of a building exemplified with the mounting of solar electric photovoltaic (PV) panels. The framing system described uses extruded elongate elements with a sealing element (37) to frame the PV panel as a weatherproof PV solar roof tile. Individual frame element profiles effectively embody the PV building integration (BiPV), or mounting method, of the solar tile within the frame itself. Only a few additional flashing components are needed to complete the PV tile array as part of the roof, or with minor variations, as a PV wall cladding. Full BiPV panel mounting methods show potential to be used for co-generation (PV / T) of solar thermal energy capture in buildings. The batten support structures (11) of the solar tile permit variation in roof batten spacing to be tolerated in retro-fit situations, make trafficable roof with the tiles possible and provide long term weather-ability as a building element through moisture reduction by air flow and smaller surface contact. Draining of internal roof condensate from the back of the tiles to the exterior is another feature of the frame system described.
Owner:彼得 S 厄林
Features
- R&D
- Intellectual Property
- Life Sciences
- Materials
- Tech Scout
Why Patsnap Eureka
- Unparalleled Data Quality
- Higher Quality Content
- 60% Fewer Hallucinations
Social media
Patsnap Eureka Blog
Learn More Browse by: Latest US Patents, China's latest patents, Technical Efficacy Thesaurus, Application Domain, Technology Topic, Popular Technical Reports.
© 2025 PatSnap. All rights reserved.Legal|Privacy policy|Modern Slavery Act Transparency Statement|Sitemap|About US| Contact US: help@patsnap.com
