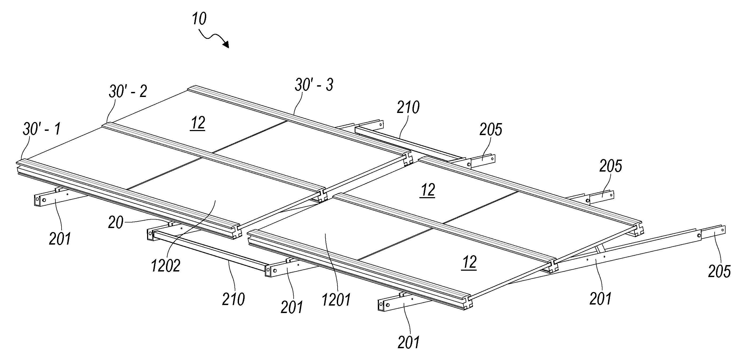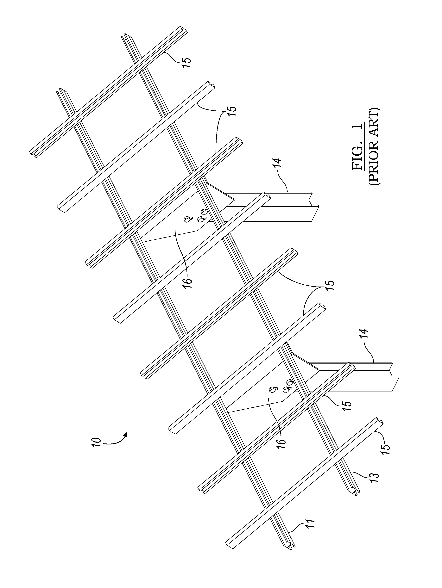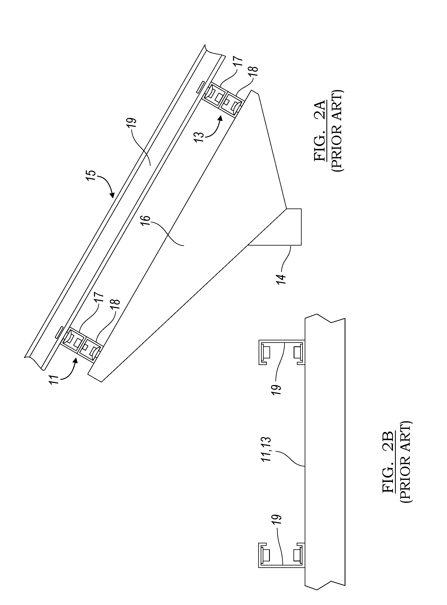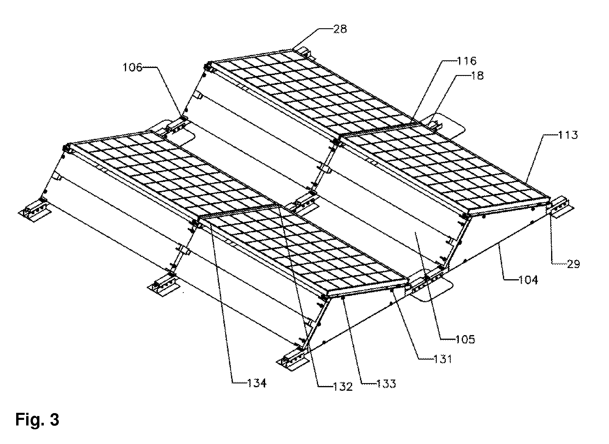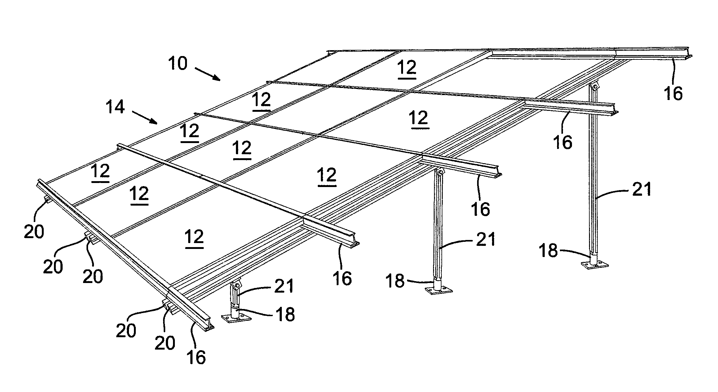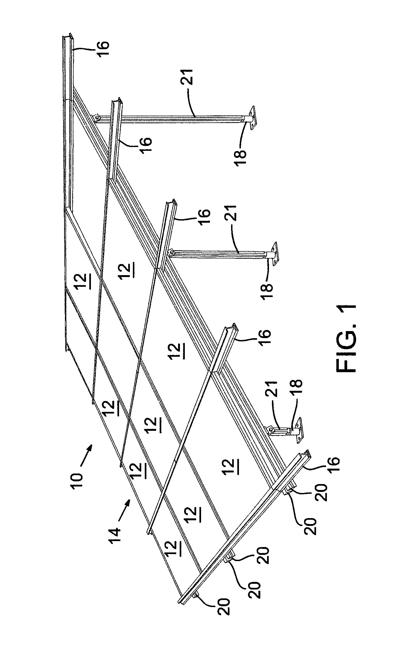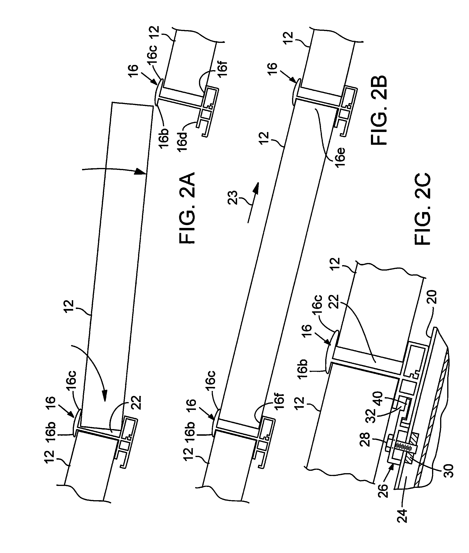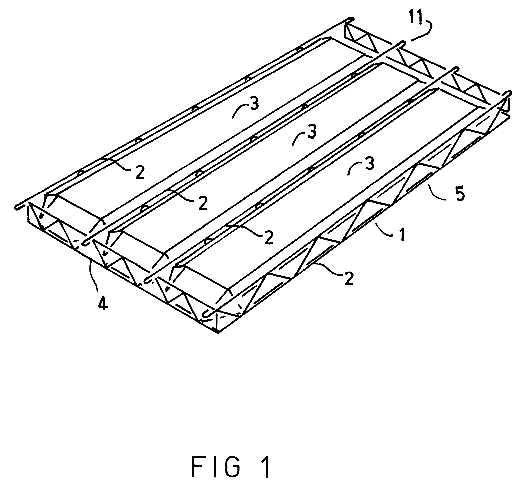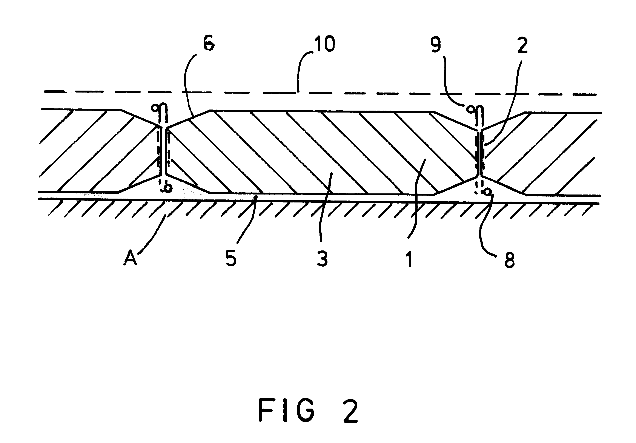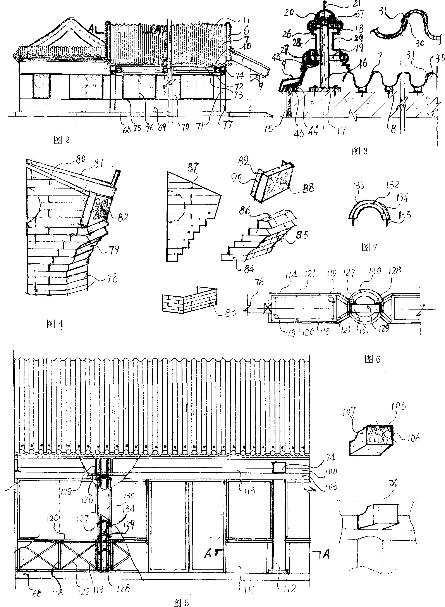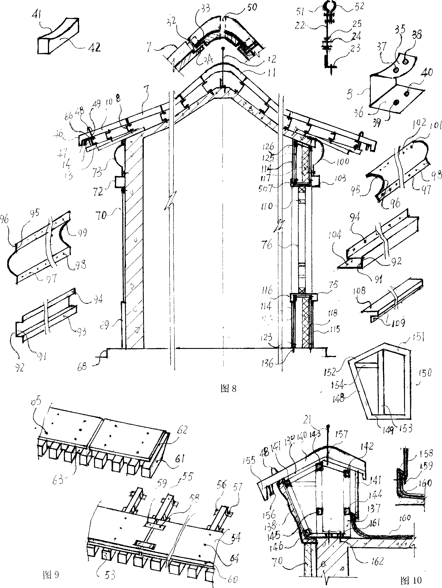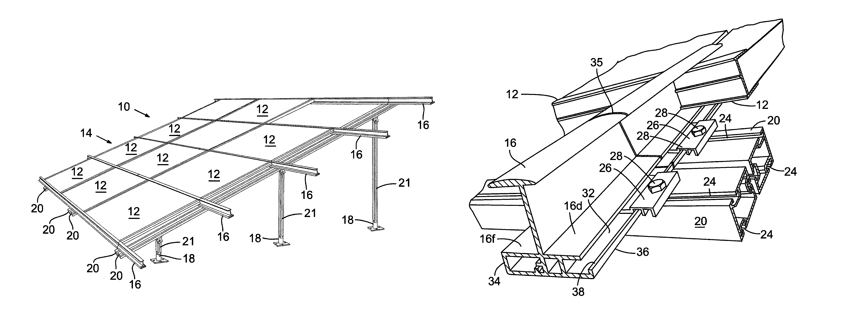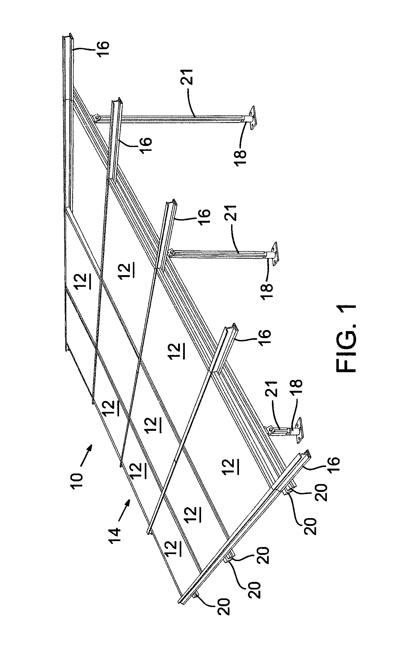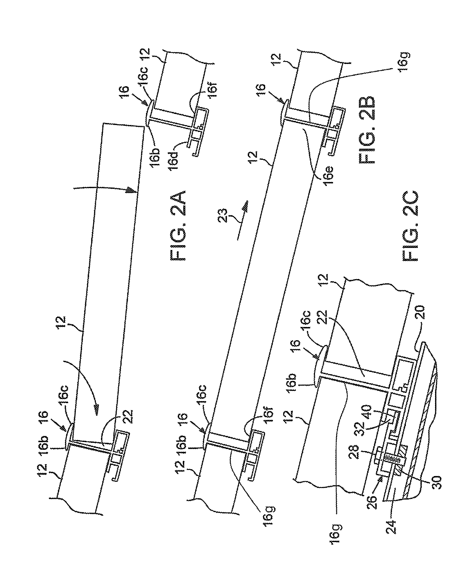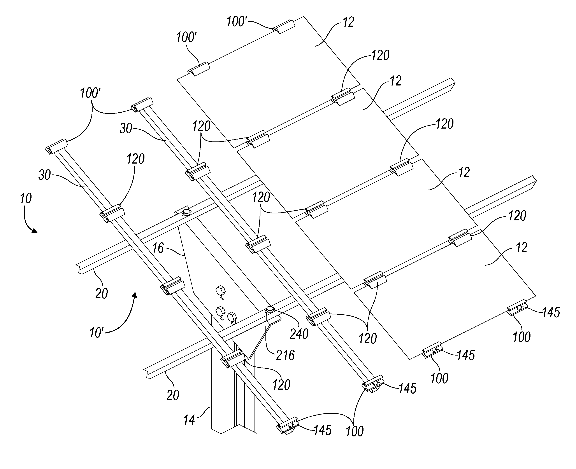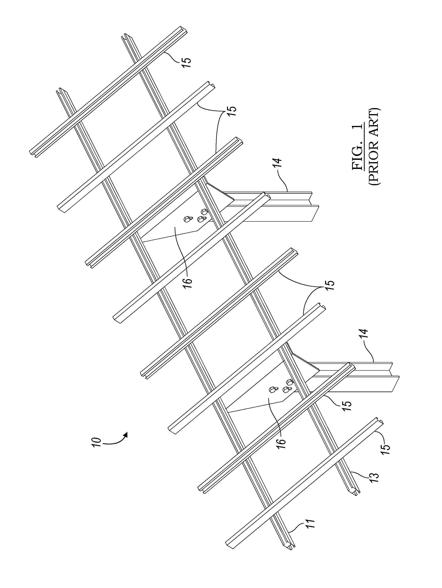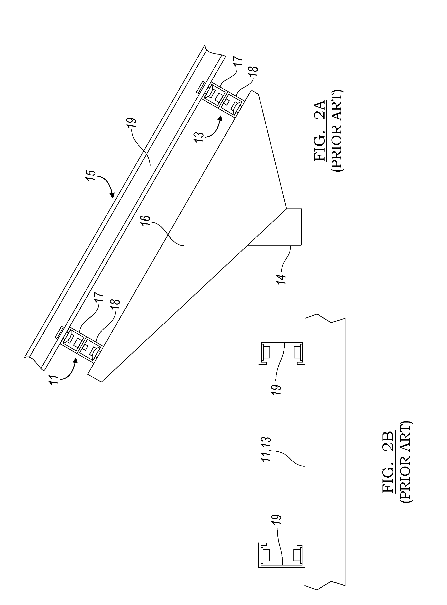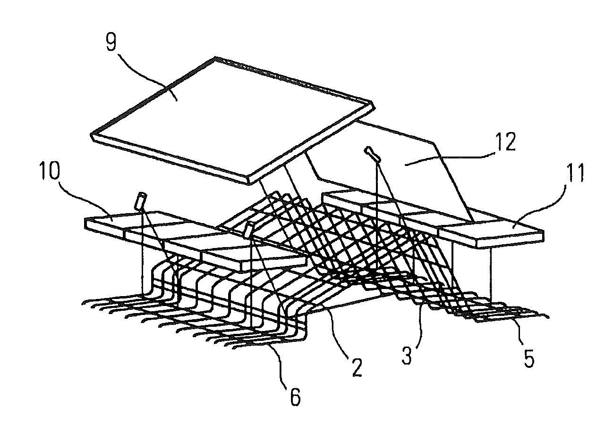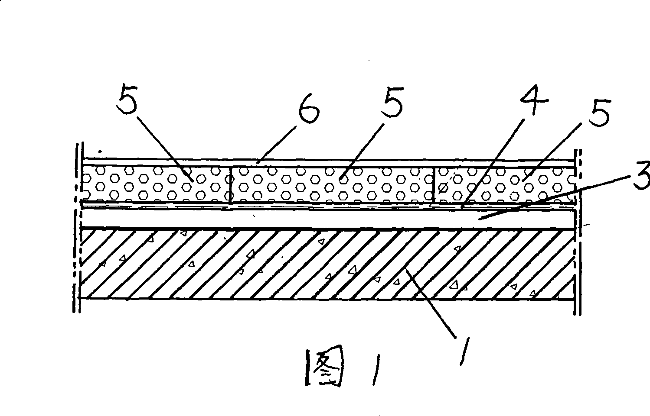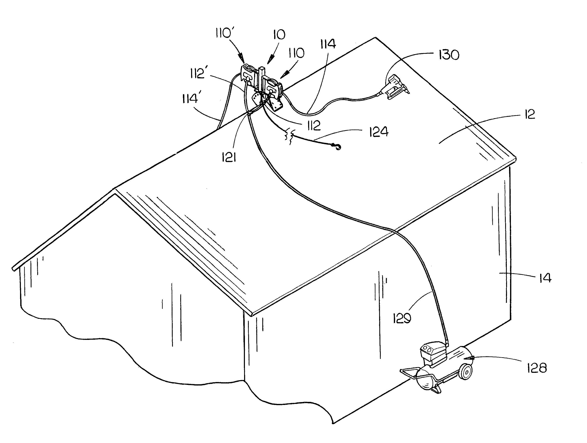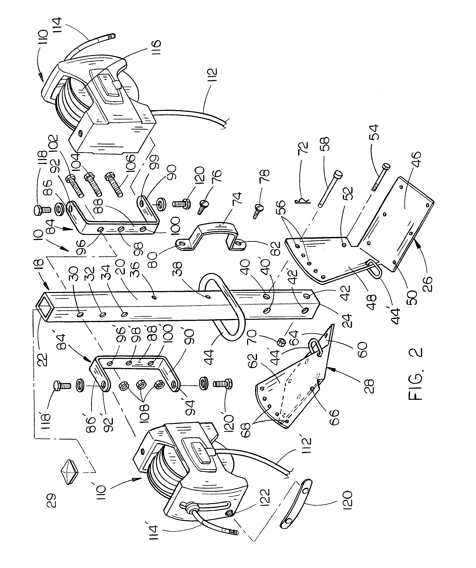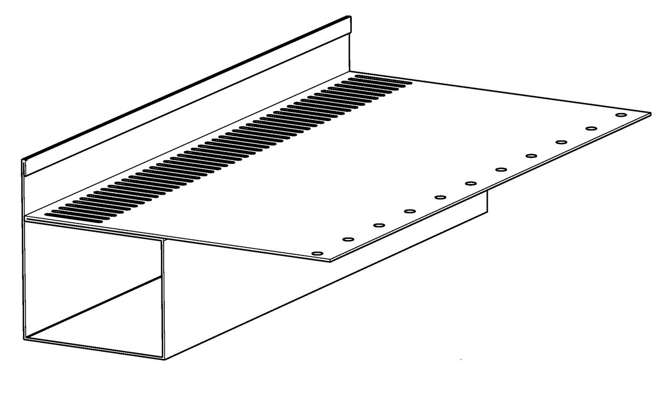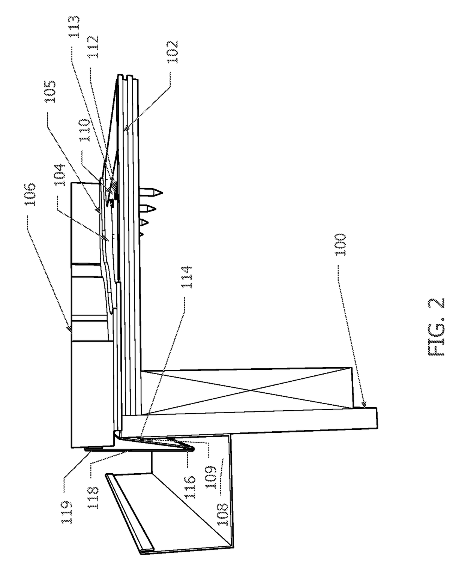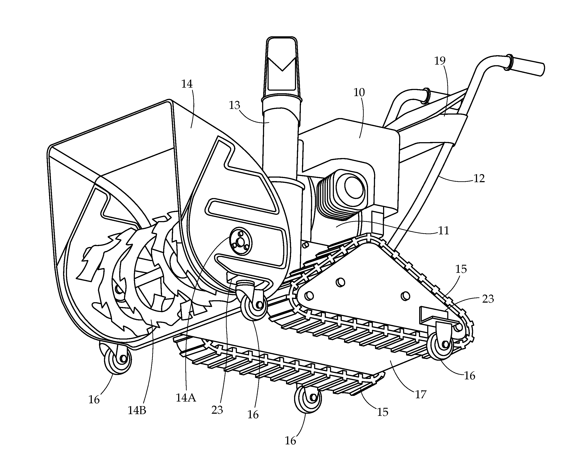Patents
Literature
Hiro is an intelligent assistant for R&D personnel, combined with Patent DNA, to facilitate innovative research.
224 results about "Flat roof" patented technology
Efficacy Topic
Property
Owner
Technical Advancement
Application Domain
Technology Topic
Technology Field Word
Patent Country/Region
Patent Type
Patent Status
Application Year
Inventor
A flat roof is a roof which is almost level in contrast to the many types of sloped roofs. The slope of a roof is properly known as its pitch and flat roofs have up to approximately 10°. Flat roofs are an ancient form mostly used in arid climates and allow the roof space to be used as a living space or a living roof. Flat roofs, or "low-slope" roofs, are also commonly found on commercial buildings throughout the world. The National Roofing Contractors Association defines a low-slope roof as having a slope of 3-in-12 or less. Flat roofs exist all over the world and each area has its own tradition or preference for materials used. In warmer climates, where there is less rainfall and freezing is unlikely to occur, many flat roofs are simply built of masonry or concrete and this is good at keeping out the heat of the sun and cheap and easy to build where timber is not readily available. In areas where the roof could become saturated by rain and leak, or where water soaked into the brickwork could freeze to ice and thus lead to 'blowing' (breaking up of the mortar/brickwork/concrete by the expansion of ice as it forms) these roofs are not suitable. Flat roofs are characteristic of the Egyptian, Persian, and Arabian styles of architecture.
Support System for Solar Panels
ActiveUS20100236183A1Easy to deployEasy to removePhotovoltaic supportsSolar heating energySupporting systemBraced frame
Precise parameters are maintained in a support system for solar panels or other panel-like structures through use of a collapsible folding, support frame which is preassembled to precise tolerances at a convenient staging site before being collapsed for shipment. Installation on flat roofs is also facilitated through the use of a roof interface frame which rotatably supports the panel support frame of the support system and folds along with it at the assembly, staging site.
Owner:NORTHERN STATES METALS
Flat Roof Mounted Solar Panel Support System
InactiveUS20100243023A1Easy to installPhotovoltaic supportsSolar heating energySupporting systemSolar power
A solar power system is mounted to a solar power componentry support structure (104) suspended above a pre-existing surface (101) by a collective of solar collector suspension base supports (103) Suspended solar power system row support structure members (105) and suspended solar power system column support structure members (106) may for a solar component position lattice (107) to which a matrix of individual solar power components such as solar panels (18) can be attached Solar module quick-fasten assemblages (111) may serve also as solar componentry emergency releases (118) and may include loose axis retainers (128) and firm axis fasteners (127) such as dual component, single point operative emergency releases (121) and fasteners Slide-in retainers and corner slot tabs (136) can be included as well as frame alignment notches (138) Fulcrum pivot fasteners (139) and slide wedge releases (142) can aid in installation and release
Owner:SOLARPOWER
Solar panel racking system
InactiveUS20120017526A1Low costReduce weightPhotovoltaic supportsBuilding roofsEngineeringPhotovoltaic solar cell
A racking system for photovoltaic solar panels greatly reduces material, weight, labor and system profile as compared to previous mounting systems. Special pedestals are secured to a roof at far larger spacings and fewer number than required in previous systems. The pedestals are configured for efficient and dependable flashing for waterproofing the roof. In assembly the extruded aluminum components are fitted together quickly with efficient and strong connections, with the photovoltaic panels retained in a compact array and fully supported along the length of each panel. The fittings provide for field adjustment of the height of the uprights, helping accommodate uneven roof surfaces, such as flat roofs.
Owner:EIDE KRISTIAN
Flat roof tile with integrated photovoltaic module
A roofing module provides weather protection generates electrical power. The module includes an injection molded base having a size, a shape and an appearance of a conventional flat concrete roofing tile with a top surface having a slate-like striated texture. The base is made from lightweight plastic material. The base includes a depressed portion in an upper surface. A photovoltaic panel assembly is positioned in the depressed portion with electrical conductors from the photovoltaic panel passing through an opening in the depressed portion.
Owner:LUMETA
Modular solar panel mounting clamps
Clamps for mounting frameless, glass paneled, thin-film solar modules on slant-roof, flat roof, or ground-mounted solar systems. The clamps of the present invention can be also adapted to use with existing roof rail systems or other mounting brackets.
Owner:RENEWABLE ENERGY HLDG
Flat roof solar racking system
A flat roof racking system configured for receiving solar panels having electrically conductive frames, the racking system comprising substantially parallelly disposed panel support structures, spacer bars and retaining and grounding clips pairs, each panel support structure comprises a first end, a second end, a top member having a first channel section connected to a second channel section and two ends, and a bottom member having a channel section and two ends. The first and second channel sections are disposed in a plane but at an angle from one another and each end of the bottom member is fixedly connected to an end of the top member such that the top member is configured to make a first tilt angle at the first end with the bottom member and a second tilt angle at the second end with the bottom member.
Owner:SOLAR MOUNTING SOLUTIONS
Lightweight floor panel
A specific type of preassembled lightweight floor panel comprising, a subassembly of steel trusses separated by panels of insulation panels, with the edges of the insulation panels beveled in such a manner as to expose the top and bottom chords of the trusses, the first cementitious layer cast on the lower face by forcably immersing this subassembly in a thin layer of cementitious fluid until the bottom chord of the steel trusses is encased, then after the floor panels and all of the surrounding structural elements are instaled, a second layer cementitious cast over these floor panels providing these panels with a finished floor surface and permanently attaching this floor panel to the walls above and below the floor these specific floor panels are used above grade on dwarf walls, piers, on floors over basements, on floors between upper levels and on flat roofs.
Owner:MILLER JOHN FULLARTON
Novel energy-conserving emission reduction pseudo-classic architecture and construction method thereof
InactiveCN101457546AEliminate deforestationEliminate the destruction of vegetationBuilding roofsRoof covering using tiles/slatesRoof tileEaves
The invention relates to a novel archaized building which has the advantages of energy conservation and emission reduction and a construction method thereof. The invention is applicable to various archaized buildings, and the novel archaized building is characterized by comprising a Chinese round-ridge gabled roof 1, a gable and hip roof 2, a wall body, a flat roof eaves cap, a festoon gate, a verandah 3, a screen wall 4, a courtyard wall 5 and the like; completely based on the external shapes of the existing archaized buildings, the novel archaized building adopts lightweight steel construction as a structural support framework or a support member bar of purlins, square-columns, beams, rafters, pillars, the wall body and roofing tiles, and adopts modern construction materials such as thin steel plates, aluminium alloy plates, GRC or glass fiber reinforced plastic and the like which are made into various novel components and parts such as purlins, square-columns, pillars, the wall body and roofing tiles; factory production (including painting and colored drawing) is carried out, and the novel components and parts are assembled on-site and replace the existing traditional archaized building materials such as wooden beams, pillars, rafters, soil calcined tiles and the like as well as the retarded construction technology, thus achieving the aim of energy conservation and emission reduction, clean construction and installation, increment of working efficiency, reduction of erection time and cost reduction.
Owner:冯刚克
Solar panel racking system
InactiveUS8661747B2Low costReduce weightPhotovoltaic supportsBuilding roofsEngineeringPhotovoltaic solar cell
A racking system for photovoltaic solar panels greatly reduces material, weight, labor and system profile as compared to previous mounting systems. Special pedestals are secured to a roof at far larger spacings and fewer number than required in previous systems. The pedestals are configured for efficient and dependable flashing for waterproofing the roof. In assembly the extruded aluminum components are fitted together quickly with efficient and strong connections, with the photovoltaic panels retained in a compact array and fully supported along the length of each panel. The fittings provide for field adjustment of the height of the uprights, helping accommodate uneven roof surfaces, such as flat roofs.
Owner:EIDE KRISTIAN
Support system for solar panels
ActiveUS8256169B2Easy to deployEasy to removePhotovoltaic supportsSolar heating energySupporting systemBraced frame
Precise parameters are maintained in a support system for solar panels or other panel-like structures through use of a collapsible folding, support frame which is preassembled to precise tolerances at a convenient staging site before being collapsed for shipment. Installation on flat roofs is also facilitated through the use of a roof interface frame which rotatably supports the panel support frame of the support system and folds along with it at the assembly, staging site.
Owner:NORTHERN STATES METALS
Flat-roof mounting system for photovoltaic modules
A mounting system for positioning at least one photovoltaic module of a PV-module unit on a planar flat roof in an inclined position defining an angle with the flat roof, comprising: a frame, wherein the frame defines a PV-module unit mounting side, a back side, two lateral sides, and a bottom side, which commonly define a prism, the base area of which corresponds to one of the lateral sides, the cover area of which corresponds to the other one of the lateral sides, and a jacket area of which corresponds to the mounting side, the back side and the bottom side. The mounting and back sides intersect along an imaginary line which defines a ridge arranged oppositely to the bottom side. A wind deflector may be attached to the back side such that an open ridge gap is formed and connects an interior of the prism to the environment.
Owner:CREOTECC
Retractable roof for a mall or other space
The invention concerns a structural and mechanical means to build a large retractable roof, that can have the shape of a barrel vaulted roof or a pitched vaulted roof or a flat roof. The roof is moved as one monolithic roof on and off a mall walkway or other structure. The roof cover is a glass skylight or other material.
Owner:SCHILDGE JR ADAM T
Method for searching a roof facet and constructing a building roof structure line
InactiveUS20140198978A1Improve accuracyAccelerate buildingData visualisationCharacter and pattern recognitionRadarLidar point cloud
A method for searching a building roof facet and reconstructing a roof structure line, in which the searching is performed automatically and without limitation of how slope of the roof facet, and the building structure line is constructed through aerial imagery. At first, lidar point clouds on the roof are extracted to compose a roof facet by using coplanarity analysis, and the roof is differentiated to a possible flat roof and a pitched roof. An optimal roof facet is obtained by analyzing lidar point clouds to overcome the low pitched facet issue. A relationship of a roof facet on a 2-dimensional space is analyzed to ascertain an area of a roof structure line. An initial boundary is generated. Line detection is performed on the images and a roof structure line segment is composed. All the structure line segments are used to reconstructing a 3-dimensional building pattern in object space.
Owner:NAT CENT UNIV
Structural insulating panel and flat roof structure employing same
A structural insulating panel for use in a flat roof structure comprises upper and lower structural layers and an intermediate layer between the upper and lower structural layers. The intermediate layer is shaped such that the upper structural layer is sloped relative to a generally horizontal plane when the structural insulating panel is installed in a flat roof structure.
Owner:THERMAPAN STRUCTURAL INSULATED PANELS
Mounting support for photovoltaic modules
ActiveUS8209919B2Easy to transportEasy to handlePhotovoltaic supportsSolar heating energyComputer moduleGlass sheet
A mounting support for mounting photovoltaic modules constructed with at least one glass pane on a flat roof surface includes a flexible elongated strip having a bottom side with a substantially smooth surface for attachment to the roof surface and a top side with a substantially smooth surface for supporting the photovoltaic modules. The top side of the strip includes recesses oriented perpendicular to the longitudinal direction of the strip and separating strip segments which allows the mounting support or strip to be easily rolled up. The strip segments include integrally formed fastening members configured to engage with cooperating fasteners for securing the photovoltaic modules on top side of the strip. The top surface may also include longitudinal grooves or tubes holding the fastening members.
Owner:ADENSIS
Modular Element With Photovoltaic Module
InactiveUS20090211182A1Easy to produceEnsuring thermal and acoustic protectionPhotovoltaic supportsRoof covering using slabs/sheetsModularityComputer module
The invention relates to a modular construction element used to close a building roof, in particular a flat roof, comprising a first face inclined with respect to a horizontal plane, having at least one transparent or translucent portion suitable for allowing natural light to illuminate the inside of the building; a second face inclined with respect to a horizontal plane, of opposite orientation to the first face, having at least one solar panel comprising at least one photovoltaic module; and at least part of the faces of the modular element comprising at least one thermal and / or acoustic insulation layer.
Owner:PHOTOWATT INT
Integrated hook and flashing for photovoltaic module installation on tile roofs
A bracket for installing photovoltaic modules on a tile roof. The bracket can have a base portion adapted to sit on a flat roof surface below a tile. A pair of curved portions above the base portion can be supported by a pair of vertical portions. A riser portion can be connected to the pair of curved portion and rising in a direction perpendicular to a roof surface. A flange can be connected to and be perpendicular to the riser portion and parallel to the base.
Owner:TESLA INC
System for flat-roof installation of solar modules
InactiveUS20100186320A1Photovoltaic supportsRoof covering using slabs/sheetsComputer moduleEngineering
A flat-roof installation set for solar collector modules (5) includes a carrier frame on which the solar collector modules (5) are mounted, whereby the solar modules (5) are mounted on a first side of an installation set (1) adjacent to one another in a plane inclined from the roof surface (3) and with their upper and lower edges (6, 10) positioned in parallel to the roof surface (3) and aligned with one another. In order to compensate for wind loads using aerodynamic supports, a wind-suppressing or wind-blocking connector is provided between the lower edges (6) of the solar module (5) and the roof surface (3), and the second side of the installation set (2) between the upper edges of the solar modules and the roof surface (3) is implemented to be of enclosed design, and is inclined with respect to the solar modules (5) and opposite them. Both ends of the installation set (4) and the underside of the installation set are open to the roof surface (3).
Owner:ENERGIETECHN VERW
Construction method for ultra-shallow-buried underground excavation subway station construction through flat-roof and upright-wall pipe curtain structure
InactiveCN107100653AImprove bearing capacityIncrease stiffnessUnderground chambersTunnel liningSupporting systemReinforced concrete
The invention provides a construction method for ultra-shallow-buried underground excavation subway station construction through a flat-roof and upright-wall pipe curtain structure. Large-diameter steel pipes are densely pushed into horizontal and longitudinal positions correspondingly, every two adjacent steel pipes are connected through high-strength bolts and flange plates, and then concrete is poured in the steel pipes and among the steel pipes; and then in the position, below the side edge steel pipes, of the lower portion of a pilot tunnel, poured-in-advance reinforced concrete walls and the side edge steel pipes are connected to enable the reinforced concrete walls to serve as a foundation bed of the overall pipe curtain structure. When station main body construction is not conducted, a large-rigidity support system is formed; compared with a traditional pipe curtain construction method, owing to the fact that transverse bearing force and rigidity of the overall pipe curtain structure are increased / improved, large-cross-section excavation can be achieved; in the excavation process, excessive temporary support systems do not need to erected, the construction period is shortened, and cost is saved; and the support system is the flat-roof and upright-wall structure, and the space utilization ratio is increased.
Owner:THE FIFTH ENG CO LTD OF CHINA TIESIJU CIVIL ENG GRP +1
Anchor platform assembly
An anchor platform assembly for anchoring an object to a raised, generally flat roof-like structure, has an anchor baseplate having a top surface and a bottom surface, and an internally threaded blindbore extending at least partially from the top surface generally towards the bottom surface and fasteners for fastening an object to the anchor baseplate via its blindbore, and for fastening the anchor baseplate to a top surface of a roof-like structure. The assembly is especially intended for supporting, e.g., glass railings on balconies, terraces and flat roofs and for mounted solar panels on both flat and pitched roofs which provides strength and affords watertight performance.
Owner:LN1 INC
Insulating roofing system for flat roofs
InactiveUS20060101777A1Improve drainageEasy and problem-free installationRoof coveringStrutsShiplapLap joint
A roofing system for a substantially flat roof structure is provided, including a central panel with a substantially concave surface provided with a through hole at the centre for engaging a drainage system of the flat roof, and a first row of panels assembled around the central panel. The row of panels includes tapered side panels interlocked to the sides of said the central panel and tapered corner panels interlocked with adjacent side panels. Optionally at least one further row of side and corner panels may be assembled around the first row of panels. The side and corner panels are shaped so as to retain a constant slope to direct water away from their outside edges towards the through hole of the central panel. The panels are interlocked using a system with shiplap joints.
Owner:LES PROD CHIMS DE TOITURE FRANSYL +1
Stackable flat-roof/ground framework for solar panels
ActiveUS8281524B2Simple structural designReduce manufacturing costPhotovoltaic supportsSolar heating energyDeskFlat roof
Owner:MEYER BURGER (GERMANY) GMBH
Self-cleaning type CPC concentrating photovoltaic energy-saving flat roof based on sponge cities
InactiveCN110700501AReduce aging speedPower Generation Efficiency ImpactRoof covering using slabs/sheetsRoof covering using tiles/slatesThermodynamicsWater storage tank
The invention discloses a self-cleaning type CPC concentrating photovoltaic energy-saving flat roof based on sponge cities. The flat roof comprises a panel. CPC condensers with outward openings are evenly distributed on the side wall of the panel, a plurality of photovoltaic plates are embedded at the side wall of the panel, grooves are formed in the side walls of the CPC condensers, the side walls of the grooves are rotationally connected with reciprocating lead screws, lead screw nuts are in threaded connection with the reciprocating lead screws, and the lead screw nuts are provided with cleaning devices for cleaning away dust on the surface of the photovoltaic plates and the CPC condensers. By arranging a condensation pipe, power generation assemblies inside the photovoltaic plates canbe cooled, and the aging speed of the power generation assemblies is decreased. By arranging a first stretchable air bag and a second stretchable air bag, when the first stretchable air bag and the second stretchable air bag is constantly compressed and stretched, coolants are recycled, heat on the photovoltaic plates is better absorbed, meanwhile, water in a water storage box is pumped into a water storage cavity, and watering cooling cleaning can be performed on the surfaces of the CPC condensers and the photovoltaic plates.
Owner:HENAN VOCATIONAL COLLEGE OF APPLIED TECH
Construction method of thermal insulation buildings roof of foam glass
InactiveCN101363265ASimple daily maintenanceNo shrinkageRoof improvementClimate change adaptationThermal insulationUltraviolet
The invention relates to the technical field of building construction, in particular to construction method which is applicable to sloping roofs, tile roofs, flat roofs, elevated overhead roofs, planted roofs of buildings and basement roof with heat preservation and thermal insulation requirements. The construction method comprises the following steps: a leveling layer is cast on a building roof, the leveling layer is successively provided with a waterproof layer and a thermal insulation panel, a protective layer is cast on the thermal insulation panel which is a foam glass thermal insulation panel. The construction method fully utilizes the characteristics of the foam glass thermal insulation panel namely heat preservation, thermal insulation, incombustibility, water resistance, corrosion prevention, aging resistance, long service life, wide application temperature range, linear expansion coefficient of the panel similar to the concrete materials, etc. By laying the foam glass thermal insulation panel on the waterproof layer of the building roof, the influence of the atmosphere, temperature difference and ultraviolet radiation on the waterproof layer is greatly reduced, thus protecting the waterproof layer from aging, prolonging the service life of the waterproof layer, improving the thermal insulation performance of the building roof, saving the valuable energy sources, changing the waste material into useful material, and reducing the environmental pollution.
Owner:上海永丽节能墙体材料有限公司
Roof mounted air hose and electrical cord holder
A roof mounted air hose holder is provided which is adapted to be mounted on roofs having different pitches. The air hose holder may also be mounted on a flat roof. In a modified form of the invention, one of the air hose reels of the air hose holder may be replaced by an electrical cord reel. In another embodiment, both of the air hose reels may be replaced by electrical cord reels.
Owner:SCHINDLER TERRENCE R +1
Edge Flashing for Roofs with Functional Surface Materials
Flashing for use at the edge of roofs or decks that are provided with surface materials are presented. In exemplary embodiments, flashing may be provided at the edge of a roof to retain or provide an edge treatment for an aesthetic and functional surface material, such as, for example, a cast paver, while at the same time allowing for water drainage. In one embodiment, a piece of flashing material contains a leg that is fastened along the edge of the top of a flat roof. This embodiment continues into two legs that form a V-shaped trough which comes off the roofing membrane and has penetrations at the bottom to release water. The outer leg of the “V” most commonly extends to a level higher than the roofing membrane in order to make contact with and edge an installed surface material. Various other shapes and end treatments, including various embodiments providing both an edge flashing as well as an integrated rectangular shaped gutter-like trough are also presented.
Owner:ANTHONY ELI
Novel house capable of being fast disassembled and assembled and assembling method thereof
ActiveCN104389349AEasy to operateSimple processBuilding material handlingBeam angleAssembly disassembly
The invention discloses a novel house capable of being fast disassembled and assembled and an assembling method thereof. The novel house comprises a wall. The lower portion of the wall is connected with ground ring beam angle iron. The upper portion of the wall is connected with top ring beam angle iron. One side of the top ring beam angle iron is connected with a flat roof. A waterproof layer is disposed on the flat roof. The upper portion of one side of the top ring beam angle iron is connected with a house frame. An inclined roof is disposed on the house frame. A waterproof layer covers the inclined roof. The wall, the flat roof and the inclined roof are formed by a plurality of wall module units which are connected in a threaded manner. The ground ring beam angle iron and the top ring beam angle iron are of an angle iron structure. The wall module units are connected with the ground ring beam angle iron and the top ring beam angle iron through threads. The wall module units are spliced to form a door opening and window openings. The wall module units above and below the door opening and the window openings are respectively connected with the wall module units on the outer sides of the door opening and the window openings through angle fixing angle iron in a threaded and matched manner. The novel house is convenient to assemble and disassemble, fast in construction and recyclable.
Owner:SHANDONG SHUANGDELI CONSTR TECH
Method and system of reflection-type indoor positioning
InactiveCN102662159AEasy to deployReduce deployment densityPosition fixationWireless sensor networkingRadio frequency signal
A method and a system of reflection-type indoor positioning belong to the technical field of the wireless sensor network and positioning navigation. The system comprises a host device, a position calculation device, a moving device, beacon devices, a to-be-positioned target device and a data collector, wherein the to-be-positioned target device emits radio-frequency signals and ultrasonic wave signals, the ultrasonic wave signals reach the beacon devices placed on the ground through reflection of a flat roof, the plurality of beacon devices measure reaching time and environment temperature of the ultrasonic wave signals and transmit the measured reaching time and environment temperature to the data collector, the data collector transmits the received data to the position calculation device, and the position calculation device calculates the position of the to-be-positioned target device according to an indoor coordinate system built in advance. The method and the system have the advantages that the structure is simple, the beacon devices are low in deployment density, self-deploying of the beacon devices can be achieved conveniently, calculating amount is small, accuracy is high and the like.
Owner:NORTHEASTERN UNIV
Tremie frame for marine bridge construction and platform construction process of tremie frame method
InactiveCN1676758AShort offshore construction timeShorten the construction periodArtificial islandsBridge erection/assemblyTremieGuide tube
A pipe shelf and the construction technique of flat roof based on it used to the construction of the bridge on the sea. Each main body comprises sixteen one-meter diameter steel pipes, every neighboring two pipes jointed together by the 0.4-meter diameter horizontal pipes and 0.328-meter diameter slash pipes. A sink against board set to the bottom 1.5 meters, it used to the construction technique of the flyover on the sea. The concrete process of the construction contains make and transport of the pipe shelf, sink and orientation of the pipe shelf, set of the orientation stake, fixed connection of the stake and the pipe shelf and the installation of the top structure of the flat floor. The pipe shelf of the invention act as the horizontal support of the whole flat as well as the orientation measure and the operation flat of the flat stake's base., and also have the strongpoint that it has the short time construction on the sea, can shorten the deadline of the project heavily, change the single stake orientation to the whole orientation, reduce the cumulate error between the stakes, can assure the stability of stakes, has the good whole pressed and can easy guarantee the quality and the safety.
Owner:SHANGHAI FOUND ENG GRP
Flat roof snow thrower
A snow clearing machine is provided that, in proper operation, makes no contact with a roof or other surface on which it operates. The snow clearing machine is configured to leave a layer of snow beneath it, clearing the remainder. As such, the snow clearing machine may be used on a flat roof or other fragile surface without damaging it.
Owner:MUNTASSER EMADEDDIN ZAHRI +1
Features
- R&D
- Intellectual Property
- Life Sciences
- Materials
- Tech Scout
Why Patsnap Eureka
- Unparalleled Data Quality
- Higher Quality Content
- 60% Fewer Hallucinations
Social media
Patsnap Eureka Blog
Learn More Browse by: Latest US Patents, China's latest patents, Technical Efficacy Thesaurus, Application Domain, Technology Topic, Popular Technical Reports.
© 2025 PatSnap. All rights reserved.Legal|Privacy policy|Modern Slavery Act Transparency Statement|Sitemap|About US| Contact US: help@patsnap.com
