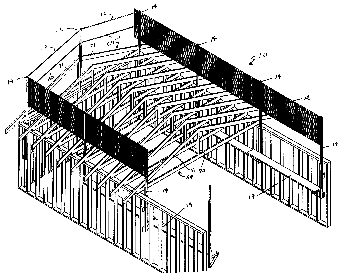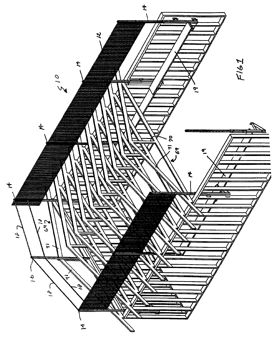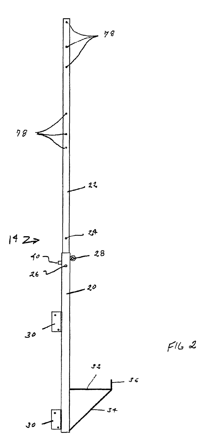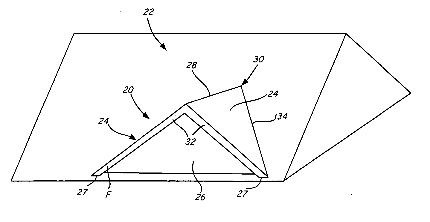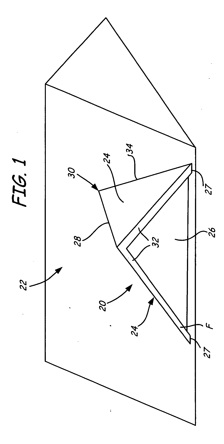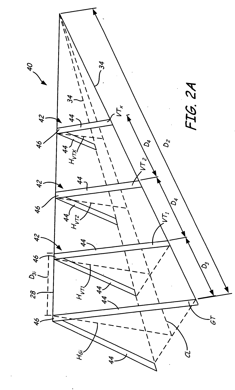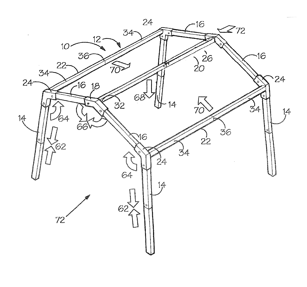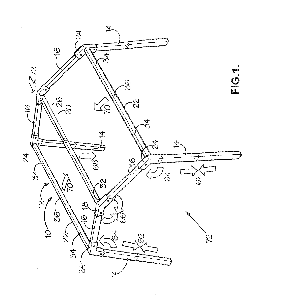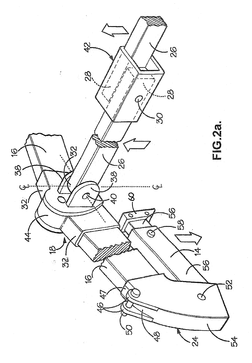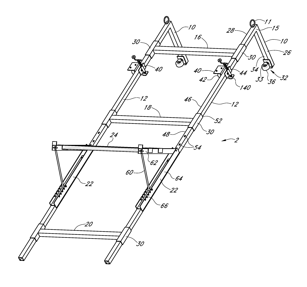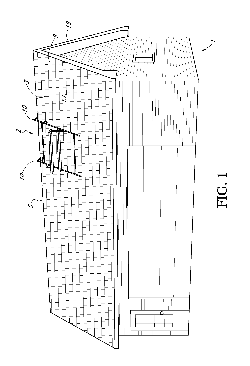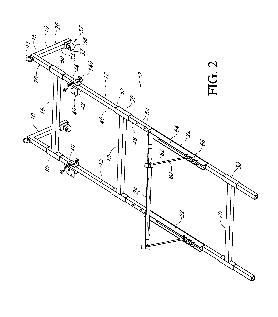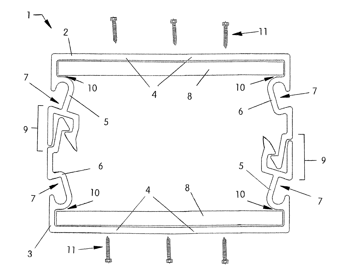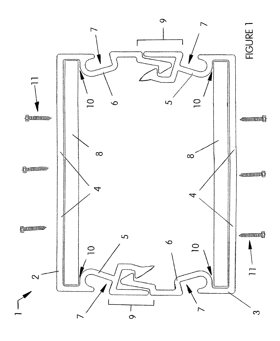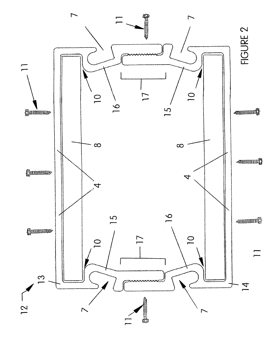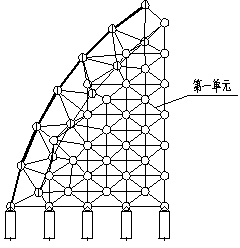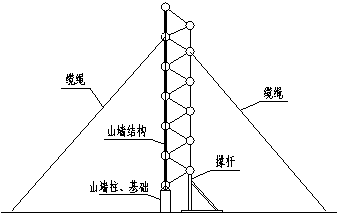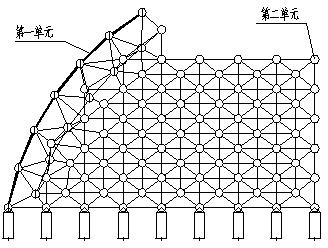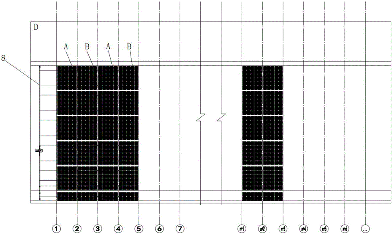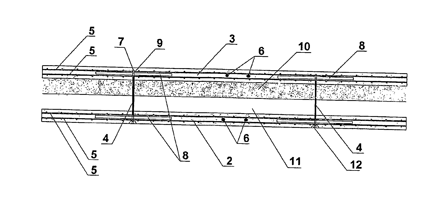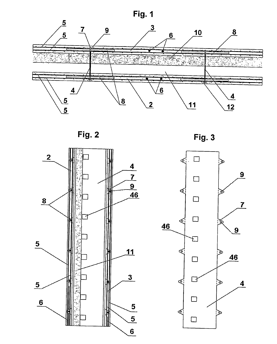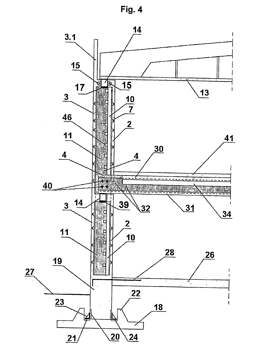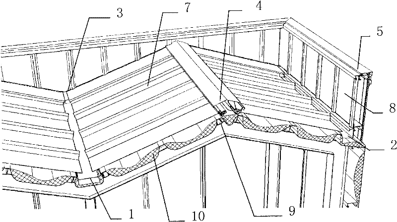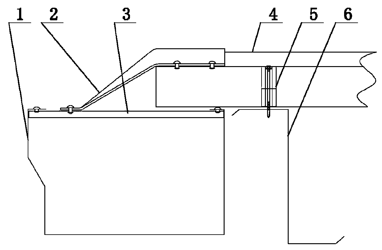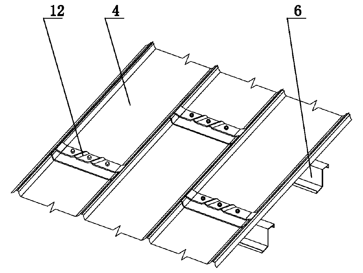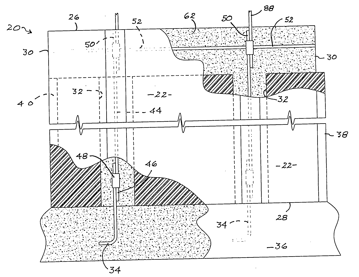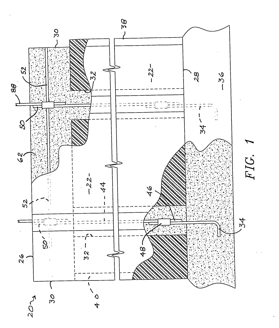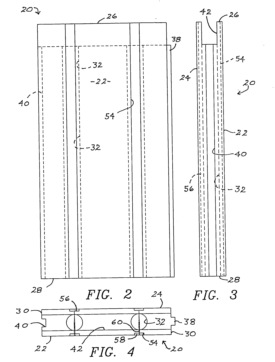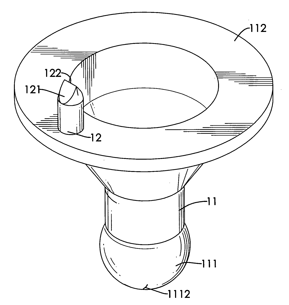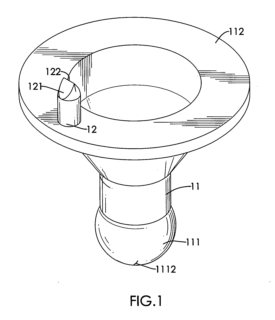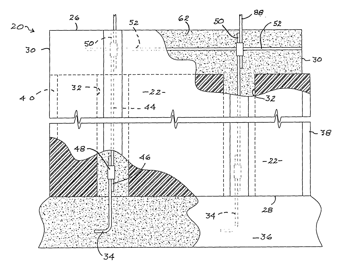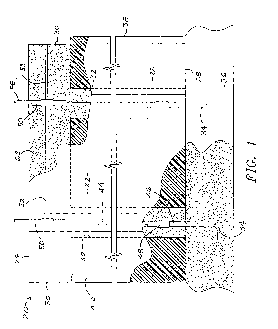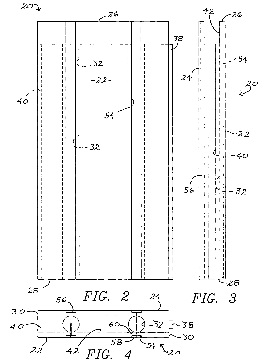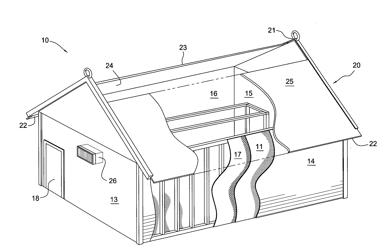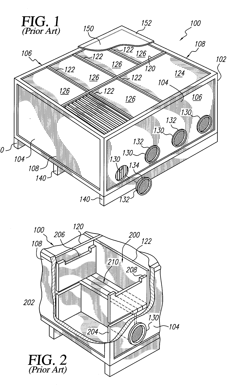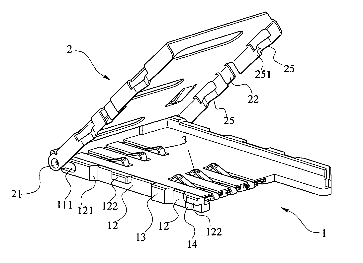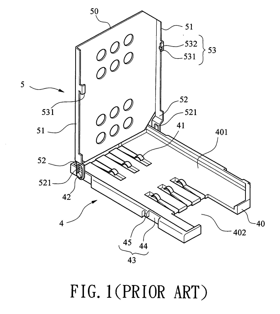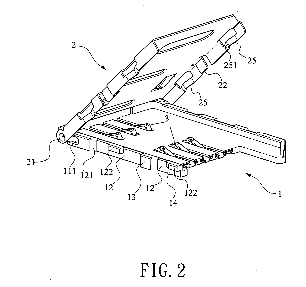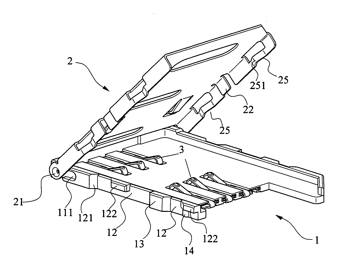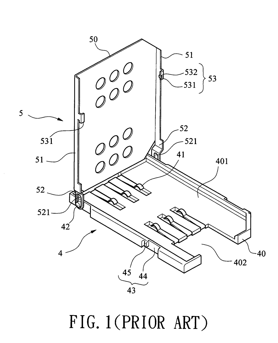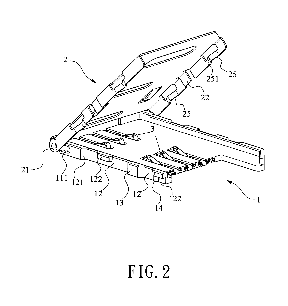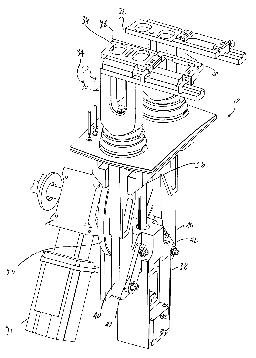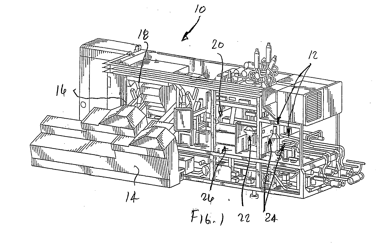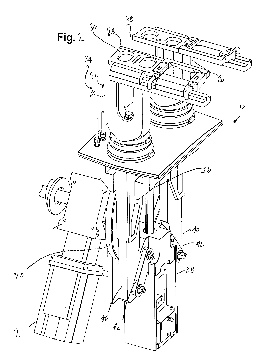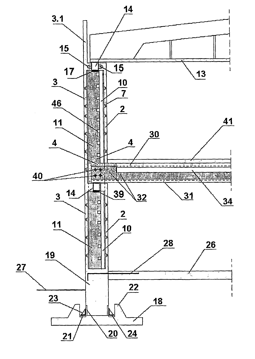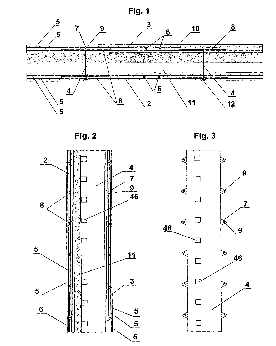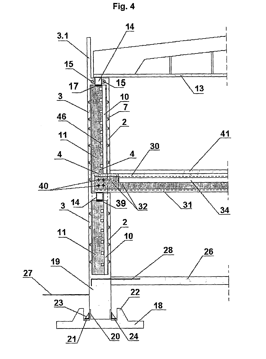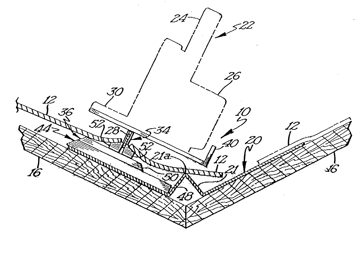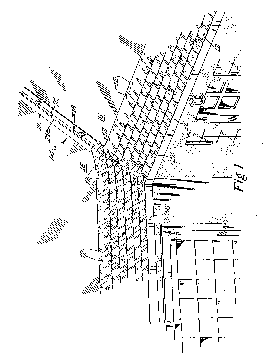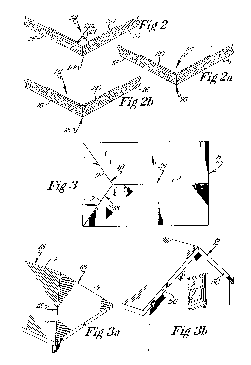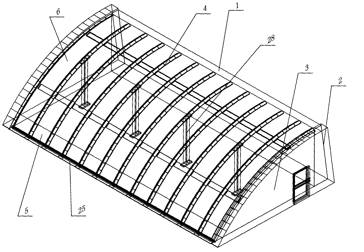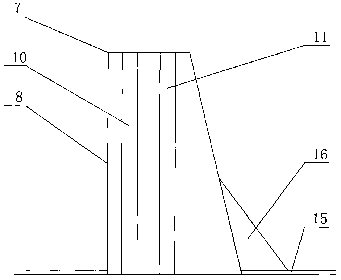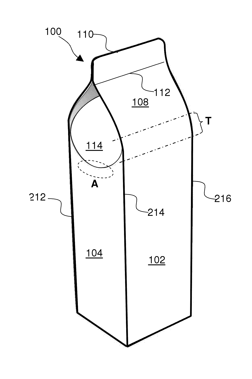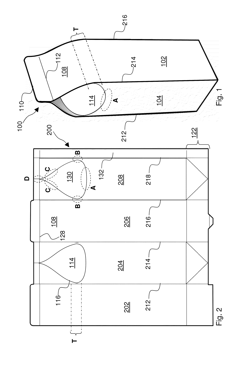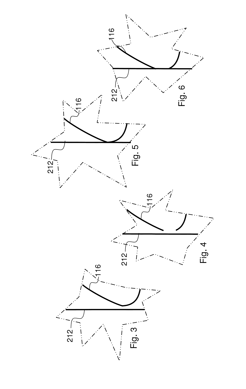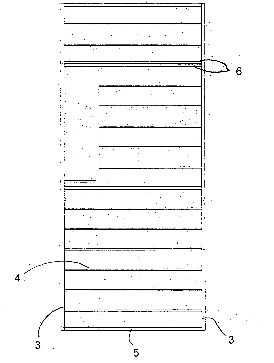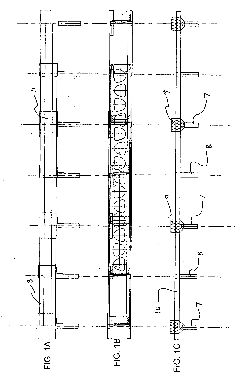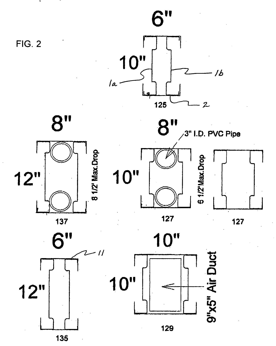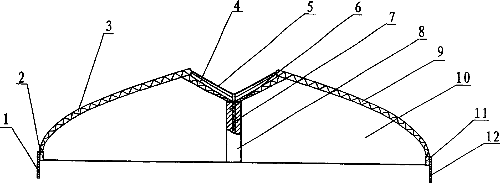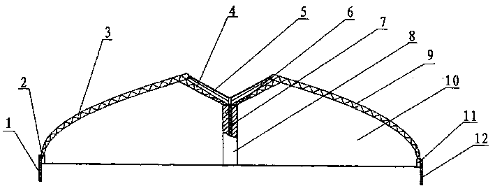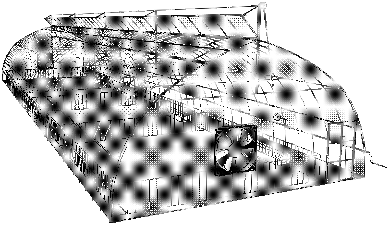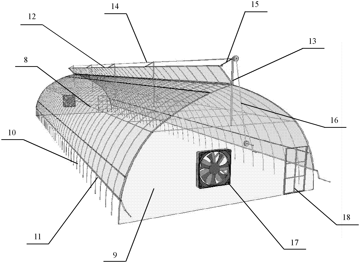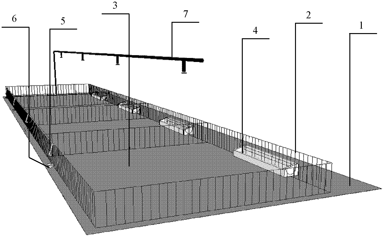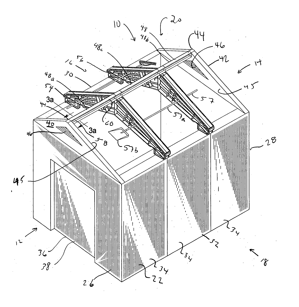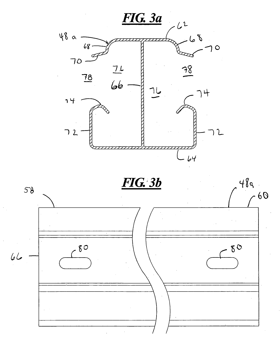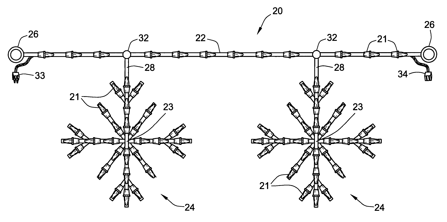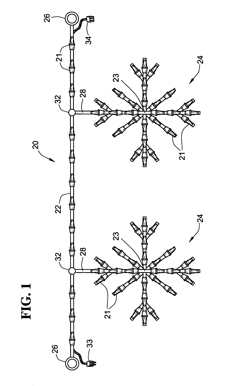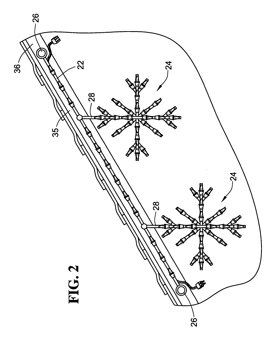Patents
Literature
Hiro is an intelligent assistant for R&D personnel, combined with Patent DNA, to facilitate innovative research.
308 results about "Gable" patented technology
Efficacy Topic
Property
Owner
Technical Advancement
Application Domain
Technology Topic
Technology Field Word
Patent Country/Region
Patent Type
Patent Status
Application Year
Inventor
A gable is the generally triangular portion of a wall between the edges of intersecting roof pitches. The shape of the gable and how it is detailed depends on the structural system used, which reflects climate, material availability, and aesthetic concerns. A gable wall or gable end more commonly refers to the entire wall, including the gable and the wall below it.
Rooftop fall arrester with working platform
InactiveUS6840015B1Prevent fallingBuilding roofsWindow cleanersBuilding under constructionSill plate
The fall arrester according to the present invention includes a plurality of upright standards which are spaced apart along the sill plate of a wall of a building under construction. The upright standards extend above the sill plate and netting is attached to the upright members to span the space between adjacent upright standards. A ledge bracket is provided on each of the upright standards which extends inwardly from the wall to which the upright standard is secured. Planks are then placed on the ledge brackets of adjacent upright standards to provide a working platform for workers installing roof trusses and sheathing. At the gable end of the building, a gable-end pole is mounted to a truss and lifelines are installed between the pole and the upright standards to prevent workers from falling from the gable-ends of the roof.
Owner:ASHLEY STEVEN M
Two-storey modular villa building and construction method thereof
ActiveCN102587693ASimple installation and constructionNo pollution in constructionBuilding material handlingDwelling buildingSeismic resistanceGable
Disclosed is a two-storey modular villa building and a construction method thereof. The villa building comprises a foundation, structural upright columns, a gable wall, longitudinal walls, floors and a roof. The structural upright columns are connected with the foundation, the gable wall and the longitudinal walls are connected with the structural upright columns, the floors and the roof are connected with the gable wall and the longitudinal walls, the gable wall comprises a first-storey gable wall and a second-storey gable wall, modular square plate walls are pieced together to form the first-storey gable wall, modular square plate walls and modular triangular plate walls are pieced together to form the second-storey gable wall, each longitudinal wall comprises a first-storey longitudinal wall and a second-storey longitudinal wall, modular square plate walls are pieced together to form the first-storey longitudinal walls and the second-storey longitudinal walls, each modular square plate wall comprises a square external inorganic plate, a square internal inorganic plate and vertical inorganic plate strips parallelly distributed between the square external inorganic plate and the square internal inorganic plate. The modular square plate walls are pieced together to form the first-storey walls and the second storey walls of the villa building, the first-storey walls and the second-storey walls are connected with the floors, so that a firm integral frame is formed and has quite high seismic resistance, and the integral weight of the villa building is greatly reduced.
Owner:沈汉杰
Dormer calculator
The present invention is a method for laying out a dormer that projects outward from a main roof and has a gable end and a dormer roof originating at a dormer point and terminating at an outer edge of the dormer roof near the gabled end. The dormer includes roof sheathing supported by dormer trusses. The dormer trusses include a gable truss and a plurality of valley trusses. The method of the present invention includes receiving a plurality of dormer inputs from a user. A plurality of layouts for the roof sheathing on the dormer roof are generated as a function of the dormer inputs. One or more layouts are then recommended to a user to reduce a quantity of roof sheathing waste.
Owner:ONCHUCK DEAN
Tents and support frames for tents
InactiveUS20130192653A1Reduce the amount requiredLower the volumeTents/canopiesBraced frameEngineering
A support frame for a tent comprising a pair of spaced-apart gables each gable comprising a pair of rafters hingedly connected relative to one another at their upper ends via an apex connector to form an apex, and a ridge beam connected at its opposite ends to the apexes and pivotally moveable relative to each apex about a substantially fixed axis, the fixed axis lying in a plane that is substantially parallel to a plane containing the longitudinal axis of a rafter.
Owner:NBC SERVICE
Mobile steep roof scaffold system
An improved roof scaffolding system for a steeply pitched roof includes a pair of rails supported on casters and connected by planks supported on plank support brackets mounted along the rails. Each rail includes a ridge hook which reaches over the roof ridge and rests on a caster touching the opposite side of the roof. When the scaffolding system is to be moved laterally along the roof on which work is to be done, the rails may roll on the casters to the desired location. When the scaffolding system is in place for work to be done, stand assemblies can lower stands which raise the rails off the casters supporting them. Optionally a gable anchor is used to provide a connection point for a rope cable which may be pulled to move the scaffolding system toward the gable end on which the anchor is located.
Owner:LOWN THOMAS R
System and method of preparing structural beams with gusset retaining slots
A system and method of preparing residential and commercial screen enclosures using box beams having a two-piece construction from identical extruded parts, which are self-mating and connected with fasteners, or snap-fitted together without fasteners. The box beam so formed is strong and easy to construct, and preferred in the front walls and roof designs of gable, mansard, dome, and flat screen enclosures. Both extruded parts of the box beam have a planar central member with two substantially perpendicular side pieces each having an exterior-facing spline and screen-edge retaining groove. In addition, an interior-facing gusset-retaining slot is created between each spline groove and the planar central member, with each pair of opposed slots configured and positioned to receive a tightly-fitting gusset plate that provides stronger and more precise box beam joints than is possible with gusset plates secured only by fasteners, as is common in prior art beam construction.
Owner:HUDSON PETER ARTHUR +1
Super-long-span cylindrical shell lattice structure construction method
ActiveCN103075017AImprove construction efficiencyImprove securityBuilding material handlingClassical mechanicsEngineering
The invention relates to a super-long-span cylindrical shell lattice structure construction method, which is characterized in that a gable wall lattice structure at one end of a cylindrical shell structure is installed firstly, and then the gable wall lattice structure is used as a stable starting unit for installing the entire cylindrical shell lattice structure, i.e. the installed gable wall lattice structure which is used as the stable starting unit is used for bearing construction load and the subsequent installation of the cylindrical shell lattice structure is finished by starting from a gable wall along the longitudinal direction of the cylindrical shell structure by adopting a high-altitude bulk method. The super-long-span cylindrical shell lattice structure construction method has the characteristics of high construction efficiency, high safety, low construction cost, high construction quality and the like, and has the advantages of high efficiency, high safety, low construction cost and high construction quality which are better reflected especially during installation of long-span and super-long-span cylindrical shell lattice structures.
Owner:XUZHOU ZM BESTA HEAVY STEEL STRUCTURE
Camper
InactiveUS7357440B1Improved aerodynamicsProvide structural strengthVehicle with living accommodationLoading/unloading vehicle arrangmentRear quarterWindow covering
A camper having passive solar climate controls. The camper has a solar structure carried by a base. The solar structure includes a cover, a window panel, a ridge vent, a plurality of awnings, and a plurality of side panels. The ridge vent and the awnings are carried by the cover and the window panel. The window panel and the cover are each pivotally attached to the base such that they are rotated toward the base into a collapsed position and / or away from the base into an extended position. A gable connector secures the cover and the window panel in the extended position. The side panels cooperate with the cover and the window panel to define an interior within the camper. The window panel includes a window and a solar curtain adapted to releasably cover the window. The ridge vent is received by a ventilation opening proximate the gable connector.
Owner:CALANDRUCCIO PETER
Camper
InactiveUS7201431B1Improved aerodynamicsProvide structural strengthVehicle with living accommodationItem transportation vehiclesRear quarterEngineering
A camper having passive solar climate controls. The camper has a solar structure carried by a base. The solar structure includes a cover, a window panel, a ridge vent, a plurality of awnings, and a plurality of side panels. The ridge vent and the awnings are carried by the cover and the window panel. The window panel and the cover are each pivotally attached to the base such that they are rotated toward the base into a collapsed position and / or away from the base into an extended position. A gable connector secures the cover and the window panel in the extended position. The side panels cooperate with the cover and the window panel to define an interior within the camper. The window panel includes a window and a solar curtain adapted to releasably cover the window. The ridge vent is received by a ventilation opening proximate the gable connector.
Owner:CALANDRUCCIO PETER
Photovoltaic power generation greenhouse capable of adjusting light transmittance
ActiveCN105028030AProduction impactIncrease coverageClimate change adaptationRenewable energy machinesGrowth plantGreenhouse
The invention discloses a photovoltaic power generation greenhouse capable of adjusting light transmittance. The photovoltaic power generation greenhouse comprises an eastern gable, a western gable, a pair of side walls and a lighting surface skeleton installed on the tops of the eastern gable, western gable and side walls, wherein the bottom of the lighting surface skeleton is provided with a lighting covering film, a movable photovoltaic component and a fixed photovoltaic component are arranged on the top of the lighting surface skeleton in parallel, the movable photovoltaic assembly is moved or fixed relative to the fixed photovoltaic component so as to adjust a transmitting gap between the movable photovoltaic component and the movable photovoltaic component. The photovoltaic greenhouse can initiatively change a coverage rate of the lighting surface photovoltaic component according to different external light conditions and different requirements on the plant growth, so that the photovoltaic greenhouse initiatively controls the lighting rate, the lighting design bottleneck of the existing photovoltaic greenhouse is fundamentally broken through, the maximization of the photovoltaic power generation is realized while the plant production is guaranteed, and the adaptability of the photovoltaic greenhouse to different crops and a same crop at different growth periods is also improved.
Owner:NORTHWEST A & F UNIV
Constructing the large-span self-braced buildings of composite load-bearing wall-panels and floors
InactiveUS20060230706A1Increase heightSimple materialArched girdersConstruction materialFloor slabVertical load
The large span buildings comprising no ordinary beams and columns are formed of vertical load-bearing composite wall-panels and composite floors, both comprising two concrete layers interconnected by steel strip webs. The stiff horizontal plane formed of assembled roof / ceiling units, supported by wall-panels, connected to both gables restrains transversal movement of longitudinally arranged wall-panels attached tops, bracing them simultaneously against sideway and lessening their buckling lengths. Floors, if any applied, being rigidly connected to the vertical panels additionally improve stability of the global structure. Hereby invented composite wall-panel and floor are adapted to the same purpose. The global structure, being braced in that way, behaves as a rigid box made of slender panels.
Owner:MARA INST D O O
Overall rigid waterproof system of building
ActiveCN102251629ARigid waterproofOvercome the defects of aging water leakageRoof covering using slabs/sheetsRoof drainageWater leakageInsulation layer
The invention discloses an overall waterproof system of a rigid building. The overall waterproof system comprises a gutter waterproof unit, a parapet wall waterproof unit, a ridge waterproof unit, a gable edge waterproof unit, a roof panel, a wall panel, a roof purline, a heat insulation layer and the like. A gutter in the waterproof system is not directly connected with the roof purline, and the gutter has a slope, so that the problems of poor heat insulation performance, many cold bridges, water accumulation in the gutter and the like due to direct connection of the gutter and the gutter supporting beam in the prior art are thoroughly solved; through inner and outer flashing pieces, a flashing conversion piece, a ridge water blocking plate and the like in the waterproof system, the mode of spreading sealant and then performing direct connection through tensioned rivets is changed into indirect connection, so the problem of water leakage on the roof due to ageing of daub is thoroughly solved, and the waterproof performance of a light steel colored plate building is greatly improved; and because of a sliding bracket, a building main body and accessories are connected tightly and firmly and can slide relatively, and the service life of the gutter is greatly prolonged.
Owner:中安祥和(天津)建筑工程有限公司
Metal roof system
InactiveCN103469971AImprove water tightnessFasten the connectionRoof covering using slabs/sheetsRoof drainageLap jointEngineering
The invention relates to metal roof system structural modification and provides a metal roof system. The metal roof system comprises color steel roof panels disposed on purlines. A gutter is correspondingly disposed at the end of each color steel roof panel. The side of each color steel roof panel is connected with a gable closing edge of a wall face outer board. The metal roof system is characterized in that the color steel roof panels are mutually connected through lap joint fasteners. Each lap joint fastener comprises a support plate disposed below a color steel roof panel lap joint part and a pressing strip disposed above the color steel roof panel lap joint part, the support plate is provided with riveting screws, the pressing strip is fixed with the riveting screws penetrating the color steel roof panel lap joint part, and an arc-shaped water hole is formed in the pressing strip. The metal roof system is good in wind pressure resistance and waterproofing and reasonable in connecting structure.
Owner:LIAONING HUAXIA STEEL STRUCTURE
Insulated concrete form system
An insulated concrete form system for constructing the exterior walls and gable ends of a structure is disclosed using expanded polystyrene forms that interconnect and are bonded to each other and to the structure's slab or foundation with concrete. Internal, substantially columnar voids are provided in each of the panel forms and both the interior and the exterior surfaces of the walls and gable ends may be finished with a variety of finish materials using furring strips that are incorporated into the interior and exterior surfaces of the forms.
Owner:GEILEN ROY J
Feeding mouthpiece
InactiveUS20090194030A1Prevent leakageAvoid tearingAnimal feeding devicesTeatsTransverse ridgingEngineering
A feeding mouthpiece has a body and a tube. The body is hollow, a resilient material and has two ends, a teat and a seal. The teat is formed on one end of the body, has an opening and corresponds to a mouth of young. The seal is formed on the other end of the body and has a sealing surface. The tube is formed through and protrudes from the sealing surface of the seal, is tapered to a transverse ridge and has an outer surface, a proximal end, two gables and an air valve. The air valve is a slit and may be formed along the transverse ridge or longitudinally on the outer surface of the tube. When the feeding mouthpiece is mounted with a bottle, the air valve prevents leakage and is easily cleaned without tearing or breaking the feeding mouthpiece.
Owner:LIANG HSIAO CHEN
Insulated concrete form system
An insulated concrete form system for constructing the exterior walls and gable ends of a structure is disclosed using expanded polystyrene forms that interconnect and are bonded to each other and to the structure's slab or foundation with concrete. Internal, substantially columnar voids are provided in each of the panel forms and both the interior and the exterior surfaces of the walls and gable ends may be finished with a variety of finish materials using furring strips that are incorporated into the interior and exterior surfaces of the forms.
Owner:GEILEN ROY J
Bee house
InactiveUS20100105282A1Maintain temperatureLighting and heating apparatusAnimal housingEavesHoneycomb
A bee house for housing a plurality of bee hives includes a generally rectangular frame and four upwardly extending opaque fixed walls fixed to the frame and a gable roof having a generally triangular cross-section. The roof has a peak and a pair of eaves or outer edges below its peak and defines a longitudinally extending opening between a pair of roof panels at or along the peak. The bee house also includes a plurality of shelves for holding three bee hives on each shelf and an air-conditioner for maintaining the bee house at a temperature of between about 25° C. and 35 C.
Owner:ALAZEMI FAHD E M A
Sim card connector with locking arrangement
InactiveUS20070093137A1Conveying record carriersCoupling contact membersElectrical conductorEngineering
A SIM card connector includes an insulative base including on its either side an L-shaped rear groove, a recess including a rear ramp, an intermediate protrusion, a tab between the rear ramp and the protrusion, and a front protuberance, and a front stop member; a cover including two side flanges each including a rear pin slidably fitted in and confined by the groove to form a pivot, rear and front gables, and an intermediate tongue; and conductors on a bottom of the base. Sliding the cover forward will interlock the cover and the base by moving either pin to a forward end of the groove with either rear fastening member being urged against the protuberance, either tongue being stopped by the protrusion, and either front fastening member being securely engaged with both the stop member and protuberance after passing the stop member.
Owner:ADVANCED CONNECTEK INC
SIM card connector with locking arrangement
A SIM card connector includes an insulative base including on its either side an L-shaped rear groove, a recess including a rear ramp, an intermediate protrusion, a tab between the rear ramp and the protrusion, and a front protuberance, and a front stop member; a cover including two side flanges each including a rear pin slidably fitted in and confined by the groove to form a pivot, rear and front gables, and an intermediate tongue; and conductors on a bottom of the base. Sliding the cover forward will interlock the cover and the base by moving either pin to a forward end of the groove with either rear fastening member being urged against the protuberance, either tongue being stopped by the protrusion, and either front fastening member being securely engaged with both the stop member and protuberance after passing the stop member.
Owner:ADVANCED CONNECTEK INC
Universal top sealing system for gable top package
A top sealer for a gable top package having a sealed top fin includes an arm support and a pair of opposing arms pivotally mounted to the arm support. The arms each have a sealing jaw at about an end thereof. The arms are pivotal to move the sealing jaws toward and away from one another through an arc. The arm support is linearly movable toward and away from the package, as the arms pivot, to move the sealing jaws downward, toward the package, to alter the arc of the pivoting sealing jaws.
Owner:TETRA LAVAL HLDG & FINANCE SA
Constructing the large-span self-braced buildings of composite load-bearing wall-panels and floors
InactiveUS7900410B2Easy erectionEasy to solveArched girdersConstruction materialGlobal structureVertical load
Large span buildings without ordinary beams and columns are formed of vertical load-bearing composite wall-panels and composite floors, both including two concrete layers interconnected by steel strip webs. The stiff horizontal plane formed of assembled roof / ceiling units, supported by wall-panels, connected to both gables restrains transversal movement of longitudinally arranged wall-panels attached tops, bracing them simultaneously against sideway forces and lessening their buckling lengths. Floors, if any applied, being rigidly connected to the vertical panels additionally improve stability of the global structure. The structure, being braced in that way, behaves as a rigid box made of slender panels.
Owner:MARA INST D O O
Energy-saving environment friendly henhouse
InactiveCN101213945AShorten the construction periodReduce construction costsAgricultural buildingsBird housingsEngineeringRebar
The invention discloses an energy conservation and environmental protection chicken house. The invention consists of a steel trellis, an outer covering, an outer covering fastening device and a roller shutter. The steel trellis consists of an arch bar, trusses on the post gable and the front gable, a longitudinal bar and an angle bar. A plurality of air ducts are vertically arranged on the top of the steel trellis. The outer covering of the upper part of the chicken house is a multilayered composite structure with at least two layers of black sunshade nets and one layer of transparent plastic foil inside. A ventilation structure on the lower part of two vertical sides of the steel trellis is composed of a reinforcing mat and a wire mesh. Chicken beds are arranged inside the chicken house. Under the chimney effect of the air ducts and the black effect of the outer covering on the upper part of the chicken house, the cross-ventilation inside the chicken house is quickened, and the temperature and the humidity inside the chicken house are reduced, which is favor of the health growth of chicken. Because the invention does not need to arrange fans to ventilate forcedly, the energy basically has no need to be consumed. The chicken house has no odor, mosquitoes and flies. The invention has significant energy conservation and environmental protection effect.
Owner:戴网成
Saw cutting guide
InactiveUS20040035274A1Easy to controlAvoid enteringPortable power driven sawsMetal working apparatusOffset distanceEngineering
The present invention discloses a cutting guide that permits the use of a power saw in trimming roofing materials in the installation of those roofing materials. The cutting guide may be constructed as an accessory or as a unitary roofing material cutting apparatus and generally comprises a mounting plate for coupling a power saw to the cutting guide, a post extending downwardly from the mounting plate in general alignment with a blade of the power saw, and a base that supports the power saw and cutting guide and which has at least one lateral edge that is arranged substantially parallel with the blade of the power saw at a predetermined offset distance therefrom. The cutting guide of the present invention may be readily configured to trim roofing materials such as shingles, membranes, shakes, or tiles in roof valleys, at ridges, and at the gable end of a roof.
Owner:FASNACHT SAMUEL +1
Quick-mounting combined type greenhouse
InactiveCN103299860AHigh speedImprove storm resistanceClimate change adaptationGreenhouse cultivationGreenhouseStructural engineering
The invention discloses a quick-mounting combined type greenhouse which comprises a back wall, corner walls, gable walls, arched girders and lighting boards, wherein the gable walls are arranged on two sides of the back wall, the top surfaces of the gable walls are arched surfaces raising gradually from one end to the other end, the two ends of the back wall are fixedly connected with the back wall through the corner walls, a plurality of arched girders are arranged between the two gable walls in an alternative manner, the upper ends of the arched girders are fixedly connected with the top of the back wall, the lower ends of the arched girders are embedded into the foundation, one lighting board is arranged between every two adjacent arched girders, the two side edges of each lighting board are inserted into the two adjacent arched girders, and one lighting board is arranged between one arched girder and one gable wall. The quick-mounting combined type greenhouse provided by the invention has the advantages that the greenhouse is quick-mounting, detachable and movable, has overall stability and strong weatherliness, and is good in heat preservation effect, low in building cost, and long in service life.
Owner:那顺套格套
Packaging container and blank for a packaging container
InactiveUS20150102095A1Not easy to damageFacilitate adequate force distributionBoxes/cartons making machineryBox making operationsEngineeringMechanical engineering
A gable top packaging container has a plurality of upstanding side walls including a first side wall, a front wall, a rear wall and a second side wall, wherein the front wall connects to a front gable panel and the back wall connects to a back gable panel, both extending up to a sealed top fin, the first side wall connects to a first side gable panel, and the second side wall connects to a second side gable panel, wherein the walls are separated by crease lines extending in a longitudinal direction of the packaging container, characterized in that the front wall is continuous with the front gable panel, and the back wall is continuous with the back gable panel.
Owner:TETRA LAVAL HLDG & FINANCE SA
Modular housing system and method of manufacture
InactiveUS20070051067A1Low thermal conductivityMinimize energy transferBuilding roofsFloorsEngineeringFlange
An edge beam construction including two vertical perforated rolled shapes with webs inverted toward the center of the beam, and a bottom track having a flange disposed in a vertical position against bottom lips of the vertical rolled shapes. The three basic components of the edge beam are positioned so as to provide access for press joining tools. A building module manufacturing method utilizes the light gauge steel rolled shapes that permit industrialized, automated manufacture of floor, roof and wall panels for modular housing and commercial structures with integrated mechanical and electrical systems and rigid framing for road transport without trailers. The module manufacturing method includes a novel method of constructing and positioning a gable.
Owner:WALL HARLIN
Heliogreenhouse in bi-directional and shed sape
InactiveCN1480026AReasonable forceRaise the room temperatureClimate change adaptationGreenhouse cultivationFruit treeGreenhouse
A bidirectional single-slope sunshine greenhouse consisting of southern and northern sub-greenhouses is composed of a common enclosure wall consisting of back wall and gables, symmetrical skeleton supported by said back wall and sleeperwalls, and films covering on said skeleton. Its advantages are high utilization rate of ground, and high warming effect.
Owner:SHENYANG AGRI UNIV
Low-carbon energy-saving method for reducing temperature of livestock shed in summer
InactiveCN102550432AFlexible working hoursImprove atomization effectAnimal housingCooling effectEngineering
A low-carbon energy-saving method for reducing the temperature of a livestock shed in summer belongs to the technical field of livestock shed cooling in summer. The livestock shed adopts a greenhouse structure made of galvanized steel pipes and having a width of larger than 8m and a height of larger than 4m, is covered by a plastic light transmission film with water proof and heat insulating properties, and is covered by a sunshade net for shading strong sunlight on the roof and gable wall surfaces at a height larger than 1.5m from the ground. The invention adopts the building technique of the greenhouse made of galvanized steel pipes, and the livestock shed roof is covered by the plastic light transmission film and sunshade net material; ventilation openings being able to open and close are arranged on northern and southern walls of the livestock shed, and a ventilation skylight being able to open and close is arranged on the top of the livestock shed southwards and is opened or closed by drawing a longitudinal scroll; blower fans are arranged on eastern and western gables of the livestock shed for supplementing ventilation; and a medium-pressure atomization spray cooling system is arranged above a livestock barn in the livestock shed, and drops the temperature by spraying when the temperature inside the livestock shed is higher than 34 DEG C. The invention has good cooling effect and high speed, greatly lowers construction and maintenance cost of livestock sheds and cooling facilities compared with the prior art, and at the same time has remarkable energy saving and water saving effects.
Owner:JIANGSU ACAD OF AGRI SCI
Shed roof truss adapted for storing long handle tools
A building comprises a side wall defining a storage space within the sidewall confines, a roof supported above the storage space, and a pair of gables above the sidewall and at opposite ends of the roof. At least one truss is disposed between the gables and adapted to support the roof and has at least one tool handle opening. In a part of the building separate from the truss is disposed at least one additional receiver generally across from the tool handle opening. The tool handle opening and the receiver are spaced apart and adapted to each receive the handle of a long handled tool and support the long handled tool above the storage space.
Owner:RUBBERMAID
Holiday light assembly with hanging light clusters
InactiveUS20070081363A1Easy to adjustEasy to set upCoupling device connectionsElectric discharge tubesEffect lightEngineering
A holiday light assembly has a main support rod and a plurality of hanging support structures each having a hanging branch rod supported from the main support rod, and holiday lights supported on the hanging support structures to form desired lighting patterns. The hanging branch rods of the hanging support structures are connected to the main support rod with swivel joints to allow them to be placed conveniently at a desired hanging angle when the light assembly is installed on a sloped structure, such as the gable of a house. The swivel joints may be of a ratcheting type and may be spring loaded to allow quick angular adjustments.
Owner:HOLIDAY BRIGHT LIGHTS
Features
- R&D
- Intellectual Property
- Life Sciences
- Materials
- Tech Scout
Why Patsnap Eureka
- Unparalleled Data Quality
- Higher Quality Content
- 60% Fewer Hallucinations
Social media
Patsnap Eureka Blog
Learn More Browse by: Latest US Patents, China's latest patents, Technical Efficacy Thesaurus, Application Domain, Technology Topic, Popular Technical Reports.
© 2025 PatSnap. All rights reserved.Legal|Privacy policy|Modern Slavery Act Transparency Statement|Sitemap|About US| Contact US: help@patsnap.com
