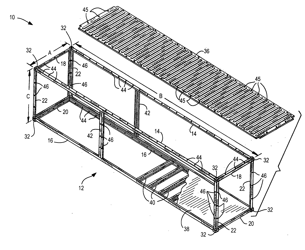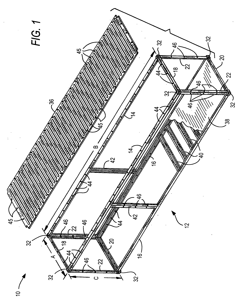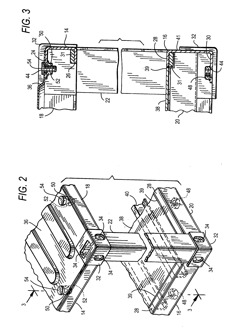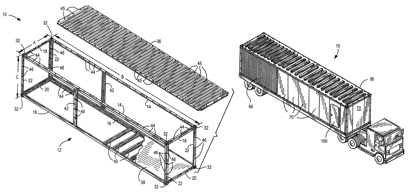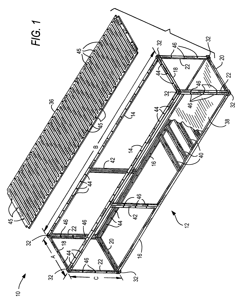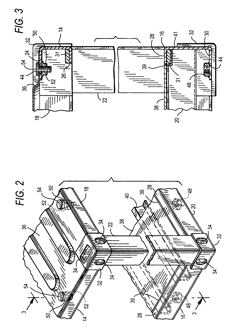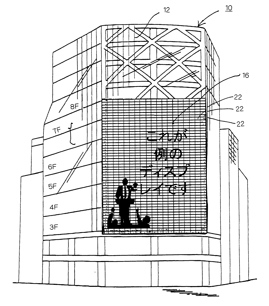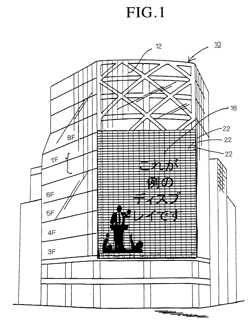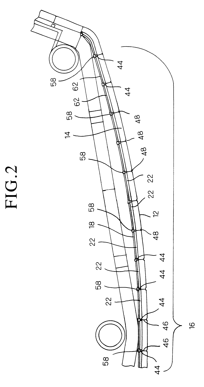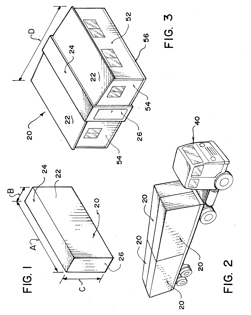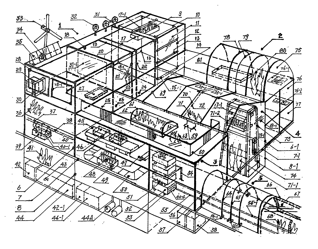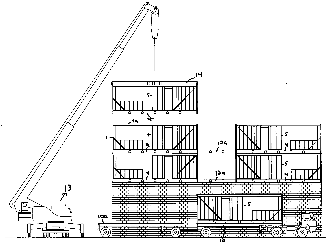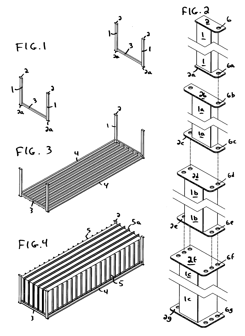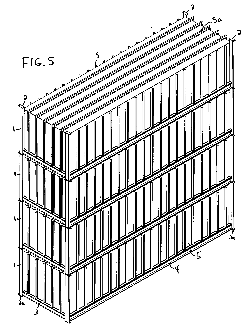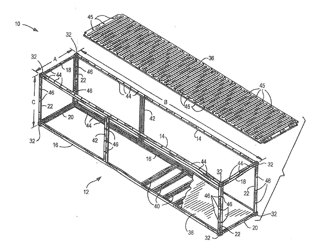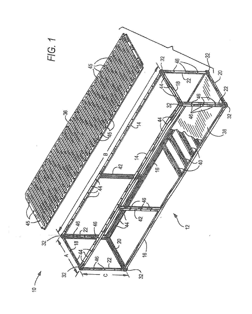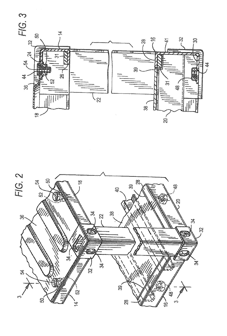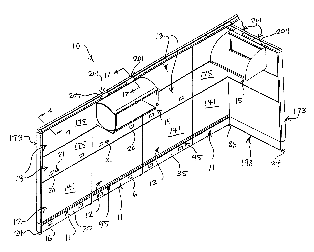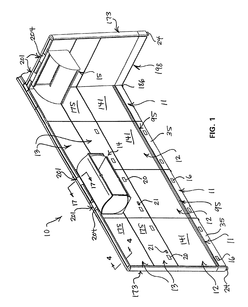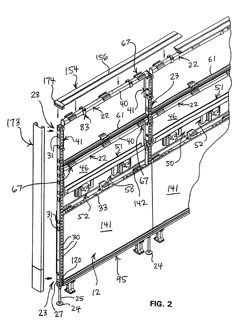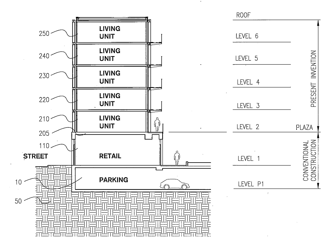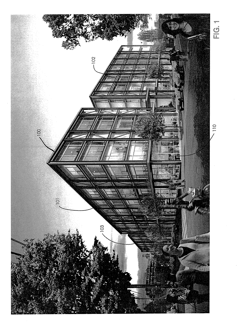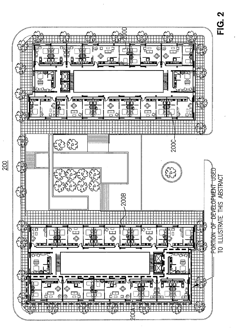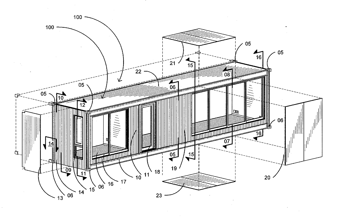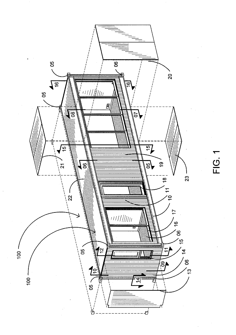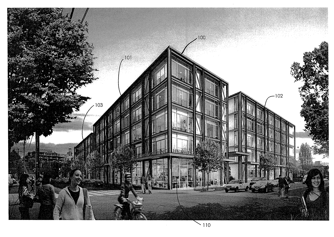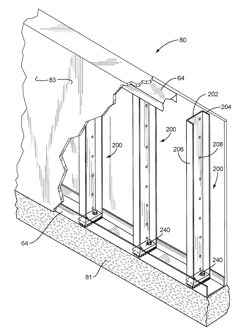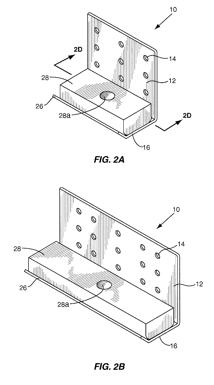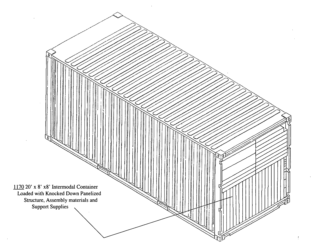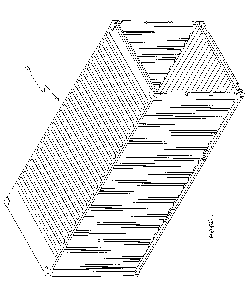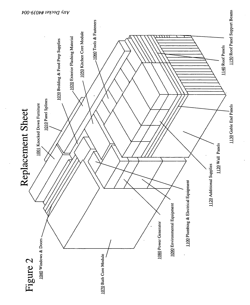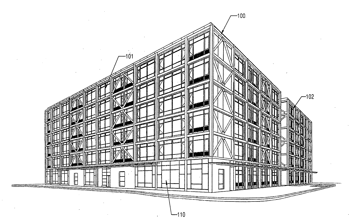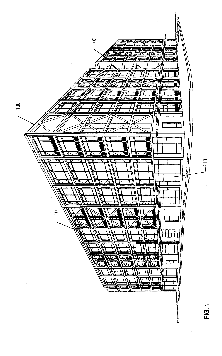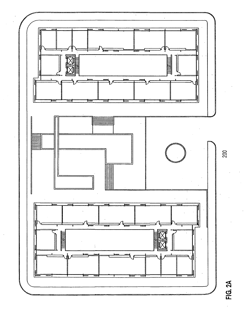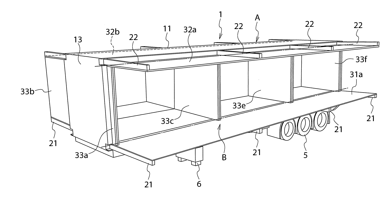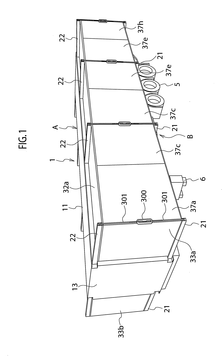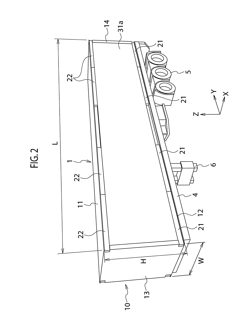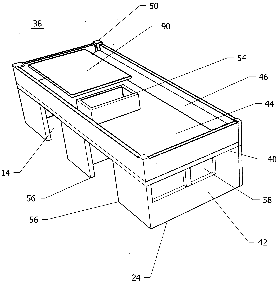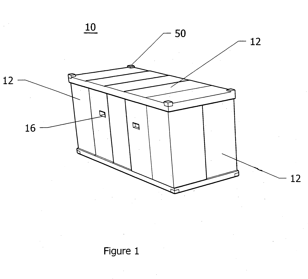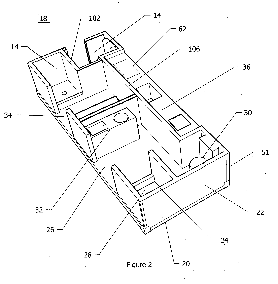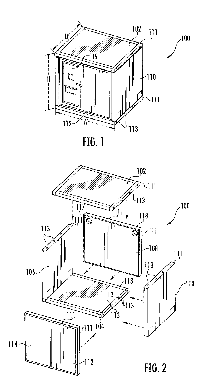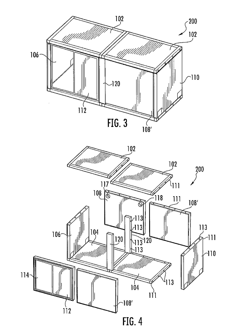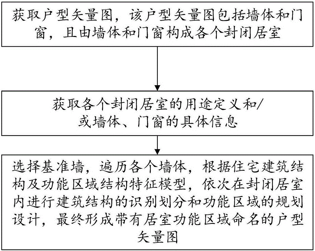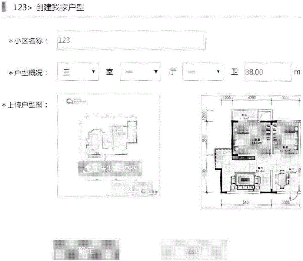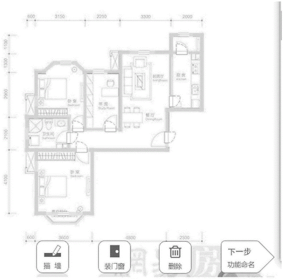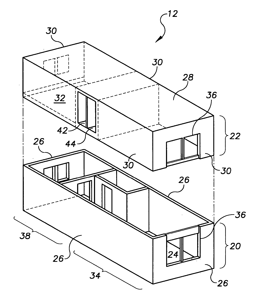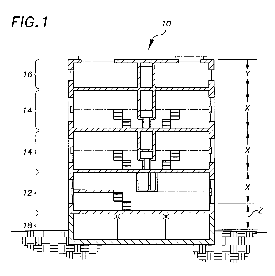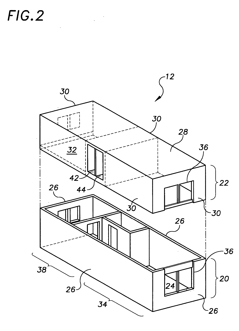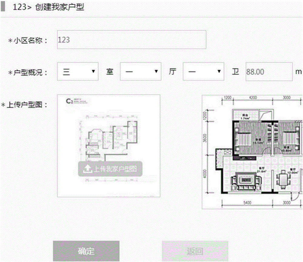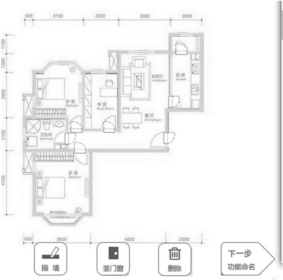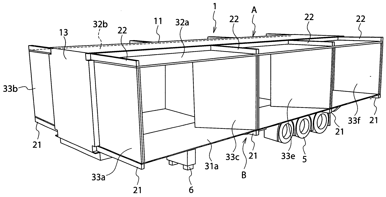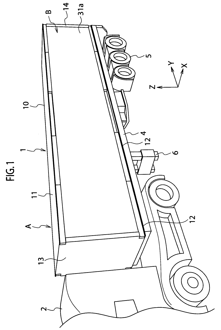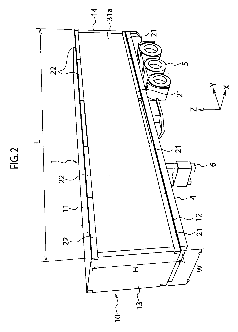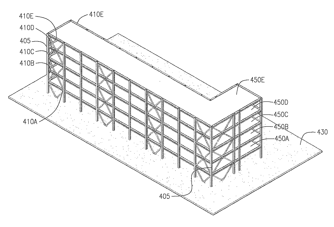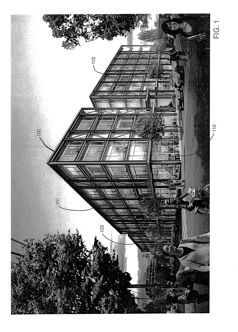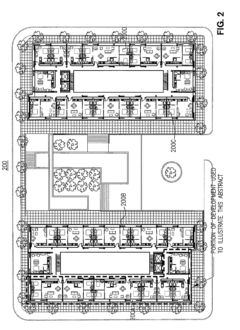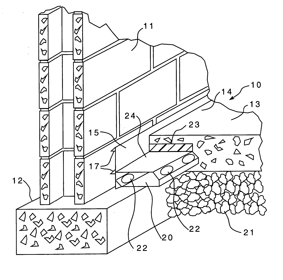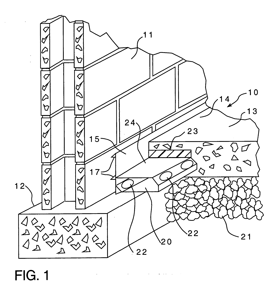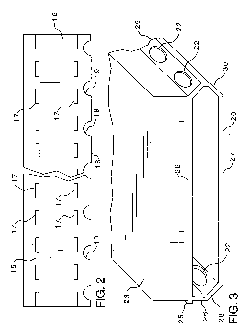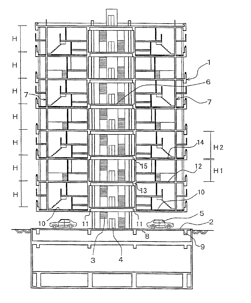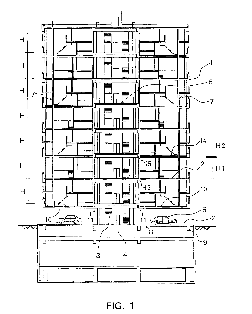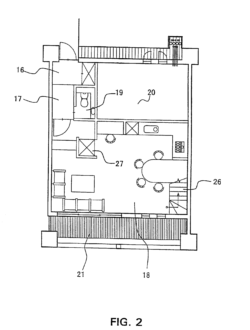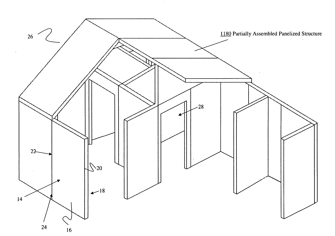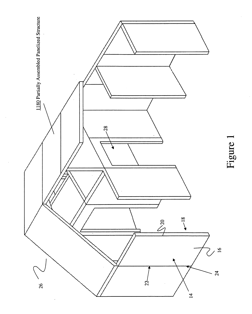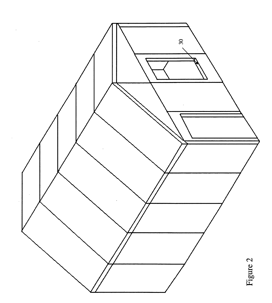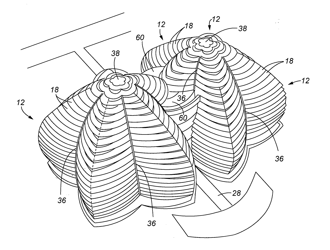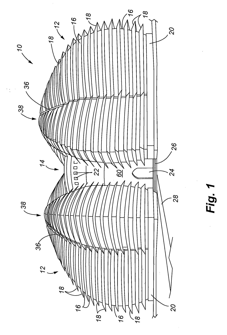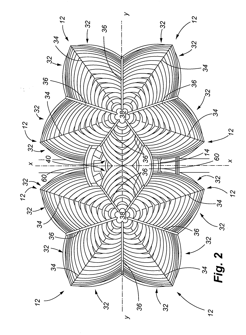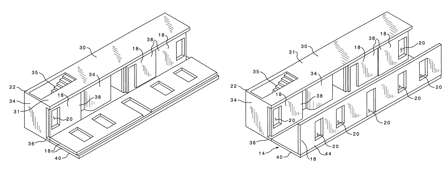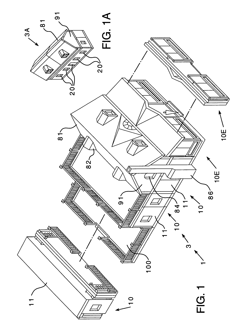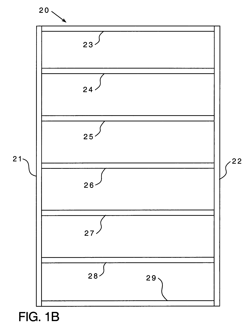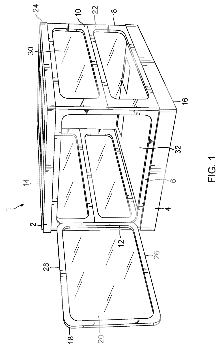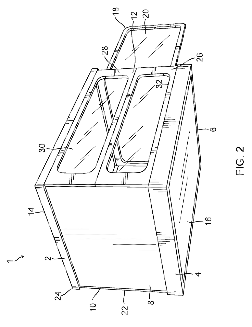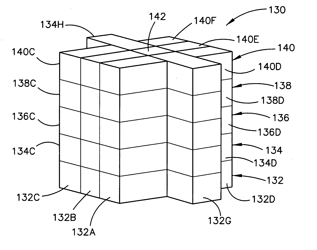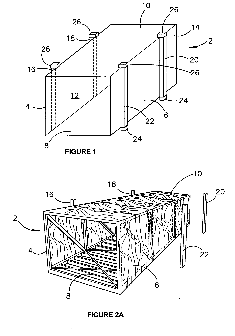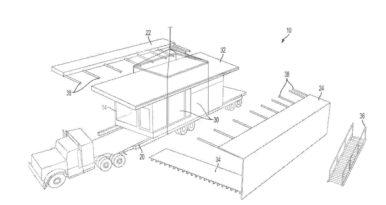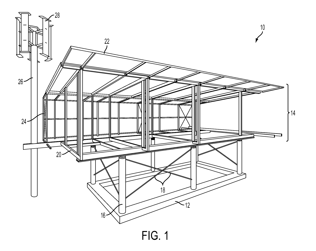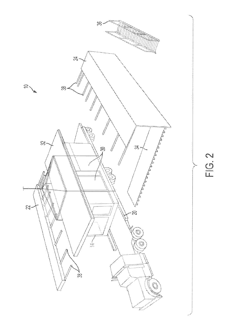Patents
Literature
Hiro is an intelligent assistant for R&D personnel, combined with Patent DNA, to facilitate innovative research.
2079results about "Dwelling building" patented technology
Efficacy Topic
Property
Owner
Technical Advancement
Application Domain
Technology Topic
Technology Field Word
Patent Country/Region
Patent Type
Patent Status
Application Year
Inventor
System for modular building construction
InactiveUS20080134589A1Facilitating selective interconnectionGood choiceConstruction materialLighting and heating apparatusEnvironmental systemsModular unit
Construction systems for erecting building structures comprise a plurality of prefabricated interconnectable modular building units, each unit not meeting at least one of the ISO certification criteria for transport of cargo but each unit comprising a frame shaped as a rectangular parallelopiped and comprised of framing members and a plurality of nodes, each node situated at a corner of said frame for selective interconnection with other units, the nodes and the exterior dimensions of the frame conforming to ISO shipping standards such that each unit is transportable using the ISO intermodal transportation system, and such that when the units are aggregated horizontally and vertically and adjacent units are interconnected, a building structure comprising at least one habitable space is formed. The modular units are assembled in a factory remote from the job site, and are there constructed to a semi-finished state, including installation of one or more of interior fit-out systems and finishes, exterior envelope systems, plumbing systems, electrical systems, environmental systems, and fire protection systems, following which the semi-finished modular units are transported from the factory to the job site, where they are craned into place and secured to form the structure being erected, a plurality of adjacent pairs of semi-finished modular units also being “stitched” together, and the semi-finished modular units are thereafter constructed to a finished state.
Owner:GLOBAL BUILDING MODULES
System for modular building construction
InactiveUS7827738B2Good choiceFacilitating selective interconnectionConstruction materialLighting and heating apparatusBuilding unitBuilding construction
Construction systems for erecting building structures comprise a plurality of prefabricated interconnectable modular building units, each unit not meeting at least one of the ISO certification criteria for transport of cargo, but each unit comprising a frame shaped as a rectangular parallelopiped and comprised of framing members and a plurality of nodes, each node situated at a corner of said frame for selective interconnection with other units, the nodes and the exterior dimensions of the frame conforming to ISO shipping standards such that each unit is transportable using the ISO intermodal transportation system, and such that when the units are aggregated horizontally and vertically and adjacent units are interconnected, a building structure comprising at least one habitable space is formed. The modular units are assembled in a factory remote from the job site, and are there constructed to a semi-finished state, including installation of one or more of interior fit-out systems and finishes, exterior envelope systems, plumbing systems, electrical systems, environmental systems, and fire protection systems, following which the semi-finished modular units are transported from the factory to the job site, where they are craned into place and secured to form the structure being erected, a plurality of adjacent pairs of semi-finished modular units also being “stitched” together, and the semi-finished modular units are thereafter constructed to a finished state.
Owner:GLOBAL BUILDING MODULES
High-rise building with large scale display device inside transparent glass exterior
InactiveUS6237290B1Easy to carryImprove device performanceStampsPublic buildingsFloor slabWindow shutter
A high-rise building with a large scale dot-matrix display device is disclosed. The glass panels arranged in rows and columns form a curtain wall structured transparent outer wall 12 extending over an exterior of a building 10. Each panel is installed apart from end portions of floor slabs to form a void space therebetween. A plurality of louver structured modules 22 are arranged within the void space in rows and columns to form a large scale display area. Each module 22 has a louver-like structure formed of a plurality of posts 24 arranged in substantially parallel relationship and a plurality of parallel, uniformly spaced beams 26 connecting said adjacent posts 24. A plurality of LED combination lamps 28 are mounted on each beam 26 at uniform pitches as those between the adjacent beams 26. The LEDs are driven by drive circuits disposed in each beam 26. The vertical guide members 44 are fixed to the end portions of the floor slabs 20. The guide members 44 are arranged substantially in parallel relationship so that the modules 22 are supported between the adjacent guides 44 at the both lateral sides thereof. A plurality of vertical mullion members 48 fixed to the vertical guide members 44 as spaced apart from each of the vertical guides 44, so that the glass panels 12 are supported therebetween.
Owner:AVIX
Collapsible modular shelter for containerized transportation
ActiveUS20090217600A1Facilitate raising of the roof sections and sidesLow floorPublic buildingsLarge containersModular unitModularity
A containerized portable shelter which is small and light enough for helicopter transport but which can also travel through container channels and has increased expandability of the floorspace is provided. It has a fraction (e.g. one-half) the standard ISO width, so that a plurality of modular units can be joined to form a standard ISO container. Two or more modular units can be joined side-by-side and / or end-to-end to form a compound shipping container preferably having ISO freight container characteristics.
Owner:WEATHERHAVEN GLOBAL RESOURCES
Multifunctional tridimensional combined green building
The present invention is related to a tridimensional combined green building which is constituted with plant, biologic ecosystem, physical environment ecosystem, habitation environment and the combination thereof. Said tridimensional combined green-building may comprises green villages, green areas and green scientific town, such as tridimensional wall, tridimensional river and tridimensional bridge etc., and they can be divided into variety of green building.
Owner:ZHAO BING
Load-bearing construction pod and hybrid method of construction using pods
InactiveUS20110056147A1Reduce construction costsQuality improvementPublic buildingsSpecial buildingArchitectural engineeringLaundry
Off-site load-bearing construction pod (module) that incorporate the vertical structure to carry similar pods placed on top of it and part of the on-site structure built around and above these pods. Hybrid method of construction where buildings are erected by combining standardized pods which incorporate smaller, most labor-intensive rooms and components of the edifice to conventional methods of construction for larger, less labor-intensive rooms and components. The very same mass-manufactured pod that incorporates kitchen, bathrooms, laundry room and most of the plumbing and the electric system of a dwelling can be used to build the top floor of a skyscraper or a single-family house.
Owner:BEAUDET PATRICE
System for modular building construction
InactiveUS20160160515A1Facilitating selective interconnectionGood choiceLighting and heating apparatusProtective buildings/sheltersBuddingModular unit
Construction systems for erecting budding structures comprise a plurality of prefabricated interconnectable modular budding units, each unit comprising framing members and a plurality of nodes, each node situated for selective interconnection with other units, the nodes and the exterior dimensions of the frame conforming to ISO shipping standards such that each unit is transportable using the ISO intermodal transportation system, and such that when the units are interconnected, a building structure is formed. The modular units are assembled at a remote location, and are there constructed to a semi-finished state, following which the semi-finished modular units are transported from the remote location to the job site, where they are secured to form the structure being erected, and the semi-finished modular units are thereafter constructed to a finished state.
Owner:GLOBAL BUILDING MODULES
Wall panel arrangement with accessory-supporting top cap
InactiveUS6920727B2Good flexibilityLarge load bearing capabilityUnderground chambersWallsWorkstationElectric power
A space-dividing wall panel arrangement having a plurality of upright wall panels serially connected one with the other by an upright support post. The wall panel arrangement additionally includes an open-frame structure which allows routing of cabling therethrough to provide power and communication capabilities to a workstation defined by the wall panels, and a removable and rigid top cap which is capable of supporting various furniture-type accessories at selected locations along the longitudinal extent of the panel arrangement, and which also permits mounting of return wall panels to permit greater flexibility in configuring a workstation.
Owner:HAWORTH SPA
Premanufactured Structures for Constructing Buildings
ActiveUS20110296769A1Quick installationPrevent water penetrationWallsClimate change adaptationFloor planNon weight bearing
The present premanufactured structures for constructing buildings comprises a construction system for an energy efficient multi-story building with a plurality of standard single or mixed units. The multi-story building is constructed using premanufactured structures comprising: a plurality of non-weight bearing walls, the plurality of non-weight bearing walls with finished exterior including all electrical, insulating, plumbing and communications components that are premanufactured at a site distant from a building site, and the plurality of non-weight bearings walls are attached to a plurality of floor and ceiling slabs and interfacing with each other to enclose the plurality of units of the building; a plurality of interior components that are premanufactured at the site distant from the building site to connect to inside portions of the non-weight bearing walls; and a plurality of exterior components that are premanufactured at the site distant from the building site to attach to exterior surfaces of the building. The plurality of non-weight bearing walls, the plurality of interior components, and the plurality of exterior components are installed and connected together to provide the energy efficient multi-story building with the plurality of units with different floor plans, and optionally, a retail level with underground parking.
Owner:INNOVATIVE BUILDING TECH
Modular Housing
ActiveUS20110162293A1Eliminate workMaximize completionPublic buildingsLarge containersMode of transportModularity
A volumetric module that can have all of its exterior claddings, windows, doors, interior finishes, cabinetry, plumbing, electrical, mechanical, and roofing installed and completed in the factory minimizing work to be completed in the field, and a method to protect the fully finished building module during transport with a series of demountable transport panels. The finished and protected building module is transported to a site utilizing the intermodal shipping network or by different modes of shipping and transportation. At the building site, the finished building module is placed on a foundation or other form of support, the transport panels are removed from the module revealing a fully finished building module suitable for use as a habitable building both in it singular use as well as the creation of a larger habitable building by joining finished building modules at the building site.
Owner:HOME EC
Construction System and Method for Constructing Buildings Using Premanufactured Structures
The present construction system and method for constructing energy efficient multi-story buildings with a plurality of standard single or mixed units utilizing premanufactured, prefinished, and preassembled non-weight bearing walls, interior components and exterior components for a plurality of standard single or mixed units comprising: installing exterior window walls on exterior sides of the plurality of standard single or mixed units and partially enclosing each of the plurality of standard single or mixed units; installing demising walls in a perpendicular direction interfacing with the exterior window walls and partially enclosing the each of the plurality of standard single or mixed units; installing utility walls on the interior sides of the plurality of standard single or mixed units in a perpendicular direction interfacing with the demising walls and connecting with the demising walls to completely enclose the each of the plurality of standard single units; installing end walls on the exterior sides of the plurality of standard single or mixed units at ends of the building in a parallel direction as the demising walls and completely enclosing the each of the plurality of standard single or mixed units located at the ends of the building; installing bathroom floor pans into a preformed recess within the floor and ceiling slabs in the each of the plurality of standard single or mixed units; connecting utilities and plumbing fixtures to the utility walls; installing entry doors adjacently positioned by the utility walls; installing interior partitions within the each of the plurality of standard single units for separating rooms and configuring the each of the plurality of standard single or mixed units; installing kitchen and bathroom components to the utility walls; installing roof components on top of the building; and assembling exterior walkways depending on the building's configuration.
Owner:INNOVATIVE BUILDING TECH
Connector for connecting building components
Owner:THE STEEL NETWORK
Methods & systems for modular buildings
Systems and methods providing a modular building that is self-contained within a standard shipping container, wherein the pre-fabricated panel wall components are easily assembled to form a predetermined structure using a cam-based component connector. system that provides for mating, dual-track alignment and locking of the modular panels with each other along their adjoining seams
Owner:LEAHY CHARLES H
Lift-slab construction system and method for constructing multi-story buildings using pre-manufactured structures
ActiveUS20130067832A1Efficient and quick installation methodEliminates potential unsafeCovering/liningsWallsDesign planIntelligent design
The present invention integrates the use of pre-manufactured structures with minimal on-site installation and lift-slab construction to achieve the construction of multi-story buildings. The pre-manufactured structures are designed to be readily integrated with both horizontal and vertically adjacent building components, including lift-slab components, so that multiple building stories may be readily and securely stacked, one on top of the other. The present invention advantageously permits top- down lift-slab construction for multi-story buildings. The present invention also provides for the development of flexible design plans for institutional, residential, office and other types of buildings. The present invention advantageously provides for easier, more efficient, faster, cheaper, safer, higher quality and more consistent, environmentally advantaged, energy-efficient, easier to maintain, intelligently designed, and customizable multi-story building construction.
Owner:INNOVATIVE BUILDING TECH
Prefabricated container house
A transportable prefabricated container house includes a main body and a house forming body, configured to be housed in the main body and drawn out of the main body at the installation site to be expanded / assembled into a house threefold the size of the main body. Assembly of the pre-assembled square “U”-shape walls sandwiched between the floor and ceiling boards includes tightly tying the ceiling supporting beams and the floor supporting beams together with shackles, and passing steel rods or pipes between the walls to render the house immune from earthquakes and hurricanes. A foundation of steel pipe bodies assists earthquake- and hurricane-resistance. Mega structures housing multitudes of container houses can be used when stacking two or more container houses is insufficient and large scale urban development is necessary, and are capable of resisting earthquakes and hurricanes due to a system of wire mesh covering.
Owner:SHEN KANGNA NELSON
Prefabricated containerized housing
InactiveUS20090223143A1Easy and efficient assemblyEasy and efficient to manufacturePublic buildingsBuilding repairsContainerizationEngineering
A single, self-contained housing core configured for containerization is provided. The housing core includes a first section having a floor and a first portion of walls. A second section is connected with the first section to define at least one cavity. The second section includes a ceiling and a second portion of the walls. The second section also includes a reservoir. Deployment items are disposed with the first and second sections. Implants are disposed within the first and second sections. Loose items are disposed with the first and second sections. Methods and systems of constructing a dwelling unit including the housing core and transporting the housing core via intermodal transport are also disclosed.
Owner:ESPOSITO JOSEPH
Expeditionary pod construction
InactiveUS20100043309A1Easy to assembleHighly secure and temporary spaceConstruction materialPublic buildingsCouplingEngineering
A modular pod assembly capable of being readily assembled and disassembled for transportation includes a plurality of modular panels and a plurality of connectors. Each said modular panel includes a rigid and substantially planar structure delimited along one or more edges by respective coupling portions, each coupling portion formed to define a plurality of preconfigured access points for receiving respective connectors. Multiple connectors are provided to securely fasten a coupling portion of a given modular panel to a coupling portion of another adjacent modular panel at a selected access point. The plurality of modular panels may be provided in an assembled state to include at least one top panel, bottom panel, and a plurality of respective side walls, all securely fastened together at respective coupling portions with the plurality of connectors to form an integrated enclosure.
Owner:STRATEGIC SOLUTIONS UNLTD
Residential house chart building structure intelligent recognition and functional area automatic planning and designing method
ActiveCN106528904ABest Functional Area DivisionGood effectGeometric CADSpecial data processing applicationsStructure recognitionEngineering
The present invention discloses a residential house chart building structure recognition and functional area planning and designing method and system. The method comprises a first step of acquiring a residential unit vector diagram, wherein the residential vector diagram comprises walls and doors and windows, and walls and doors and windows form closed rooms; a second step of acquiring specific information about usage, walls and windows and doors of each closed room; and a third step of selecting a reference wall, traversing all walls, and recognizing building structures and planning and designing the functional areas in the closed rooms sequentially according to feature models of the residential building structure and the functional area structure, so as to form a residential vector diagram with all functional area names. According to the method, the functional areas beneficial to living are divided optimally by combining the feature models of the residential building structure and the functional area structure only according to the residential unit diagram or the residential unit vector diagram. The divided optimal functional areas are a reference for users or are used in household design later, and deliver a good effect.
Owner:陈志静 +1
Modular building construction
A modular system of construction of loft apartment buildings. This type of unit is in high demand in many metropolitan areas, and the modular nature of the inventive buildings allows them to be produced quickly and at low cost. In addition, the invention provides a novel system for interconnecting apartments quickly during construction, providing further cost savings. A mix of apartment types, including handicapped-accessible apartments, may be placed in each building, with the proportions of different apartment types being tailored to the needs of the local market and the constraints of local building codes. The apartment modules may be sized to permit convenient shipping of modules within the constraints of overland shipping regulations.
Owner:ALLEN BRADFORD W +1
Home decoration intelligent design method and system
ActiveCN106484940AMeet the shape of the houseAutomate design workGeometric CADSpecial data processing applicationsIntelligent designLayout planning
The invention discloses a home decoration intelligent design method and system. The home decoration intelligent design method comprises the steps of 1) obtaining a house type vector diagram; identifying walls, doors and windows from the vector diagram, wherein the walls, the doors and the windows compose closed habitable rooms; and planning and designing functional zones based on a building structure and purpose definition in the closed habitable rooms; 2) obtaining information of the closed habitable rooms and the functional zones, specifically including, shape, position, area, door and window information, structure and specification information, position information of adjacent functional zones; 3) diagnosing the habitable room and functional zone information of the house type based on a residential building design standard; and 4) carrying out layout planning and design for each habitable room and each functional zone and finally adding corresponding home appliances and / or furniture products based on a pre-obtained home decoration design empirical rule and in combination with the information of each functional zone and / or demand research information of a user.
Owner:陈志静 +1
Prefabricated container house
Owner:SHEN KANGNA NELSON
Premanufactured structures for constructing buildings
The present premanufactured structures for constructing buildings comprises a construction system for an energy efficient multi-story building with a plurality of standard single or mixed units. The multi-story building is constructed using premanufactured structures comprising: a plurality of non-weight bearing walls, the plurality of non-weight bearing walls with finished exterior including all electrical, insulating, plumbing and communications components that are premanufactured at a site distant from a building site, and the plurality of non-weight bearings walls are attached to a plurality of floor and ceiling slabs and interfacing with each other to enclose the plurality of units of the building; a plurality of interior components that are premanufactured at the site distant from the building site to connect to inside portions of the non-weight bearing walls; and a plurality of exterior components that are premanufactured at the site distant from the building site to attach to exterior surfaces of the building. The plurality of non-weight bearing walls, the plurality of interior components, and the plurality of exterior components are installed and connected together to provide the energy efficient multi-story building with the plurality of units with different floor plans, and optionally, a retail level with underground parking.
Owner:INNOVATIVE BUILDING TECH
Basement water drainage system
InactiveUS20050204653A1Less-expensive and less complicatedAvoid formingArtificial islandsProtective foundationBasementStructural engineering
A two-piece ground water drainage conduit system for interior subterranean walls supported on a footing with a concrete floor having a peripheral edge supported on the footing. The conduit system includes a vertical wall portion that horizontally extends for disposition between the wall and the floor. This vertical wall portion is provided with a rear surface that has spacer protrusions for engagement with the wall to provide a narrow drainage passage therebetween and the vertical wall portion is dimensioned for extension above the floor. The second piece of the system consists of an independent horizontal conduit portion which is positioned adjacent and along the vertical wall portion under the floor periphery and the drain is provided with apertures therealong for admitting ground water from the vertical wall portion narrow drainage passage and from elsewhere. A layer of insulation is applied to the upper exterior surface of the horizontal conduit portion for disposition between the conduit portion and the floor whereby condensation is prevented from forming on the peripheral edges of the floor.
Owner:MATTHEWS JOHN B
Multiple dwelling house
InactiveUS6922960B2Wide spaceEffective height dimensionPublic buildingsSpecial buildingCell spaceUpper floor
The invention provides a multiple dwelling house in which although its standard floors are constructed to have the same structural floor height, the ceiling heights of individual dwelling units positioned above and below each flat slab can be set to differ from each other so that the multiple dwelling house has ceiling heights capable of meeting a variety of needs of users. The multiple dwelling house includes standard floors constructed to have the same structural floor height dimension, intermediate slabs each of which is made of a flat slab and is disposed between each of adjacent upper and lower floors, and slabs each of which is made of a beam slab and forms a ceiling face of the upper floor and a floor face of the lower floor. One unit made of the adjacent upper and lower floors is constructed in a sequentially repeated manner to make dwelling-unit spaces different in ceiling height between the adjacent upper and lower floors.
Owner:INST OF INT ENVIRONMENT +1
Structural Building Panels with Seamless Corners
ActiveUS20100325971A1Energy efficiencyProvide integrityStrutsClimate change adaptationModularityEngineering
Owner:LEAHY CHARLES H
Building with integrated natural systems
InactiveUS20110214364A1Little strengthForce is requiredPhotovoltaic supportsBuilding roofsEnvironmental resource managementGreenhouse
A building is provided with integrated natural systems that reduce dependency on external resources to operate and maintain the building. A source of electricity is provided through an extensive set of solar panels that may be incorporated on louvers mounted to the exterior of the building. The building has a double insulative layer to include an outer airtight membrane or cover, and an internal building structure that defines habitable space within the structure. Rainwater may be collected and stored within a subsurface well. The space between the internal structure and outer membrane may support the growth of vegetation in a greenhouse environment. A flow of temperature regulated air is provided through the structure by a set of underground pipes in which the air is circulated through a central core of the building, into the habitable space, and then outward into the greenhouse space.
Owner:MICHAEL FULLER ARCHITECTS PC
Modular prefabricated house
ActiveUS8474194B2Reduce manufacturing costWide loadBuilding roofsFloorsMultiple frameComputer module
Owner:BOXABL INC
Collapsible Shelter
ActiveUS20170335561A1Easy to carryImprove protectionPhotovoltaic supportsSpecial buildingEngineeringRigid wall
Owner:OUTLIER CAMPERS LLC
Unitised Building System
The invention provides a method of building a building having a plurality of levels using. The building includes a plurality of building unit assemblies (2) wherein each building unit assembly is structurally self supporting and has at least one sidewall (4), a floor (8) and a roof (10), the method including the steps of: lifting the building unit assemblies (2) into position in the building so that each level of the building includes a predetermined number of units (2); connecting adjacent units (2) to one another in each level; and connecting units (2) in one level to corresponding units in at least one adjacent level that is vertically above or below the one level. In one form the building unit assembly (2) includes a building unit including two sidewalls (4) and (6) floor (8) and roof (10) with structural frame segments (16, 18, 20, 22) attached thereto.
Owner:KATSALIDIS EPAMINONDAS
Structure
InactiveUS20100205870A1Maximizing sun/solar panel orientationImprove protectionPhotovoltaic supportsRoof covering using slabs/sheetsEngineeringSelf supply
Owner:COBB ERIC J
Features
- R&D
- Intellectual Property
- Life Sciences
- Materials
- Tech Scout
Why Patsnap Eureka
- Unparalleled Data Quality
- Higher Quality Content
- 60% Fewer Hallucinations
Social media
Patsnap Eureka Blog
Learn More Browse by: Latest US Patents, China's latest patents, Technical Efficacy Thesaurus, Application Domain, Technology Topic, Popular Technical Reports.
© 2025 PatSnap. All rights reserved.Legal|Privacy policy|Modern Slavery Act Transparency Statement|Sitemap|About US| Contact US: help@patsnap.com
