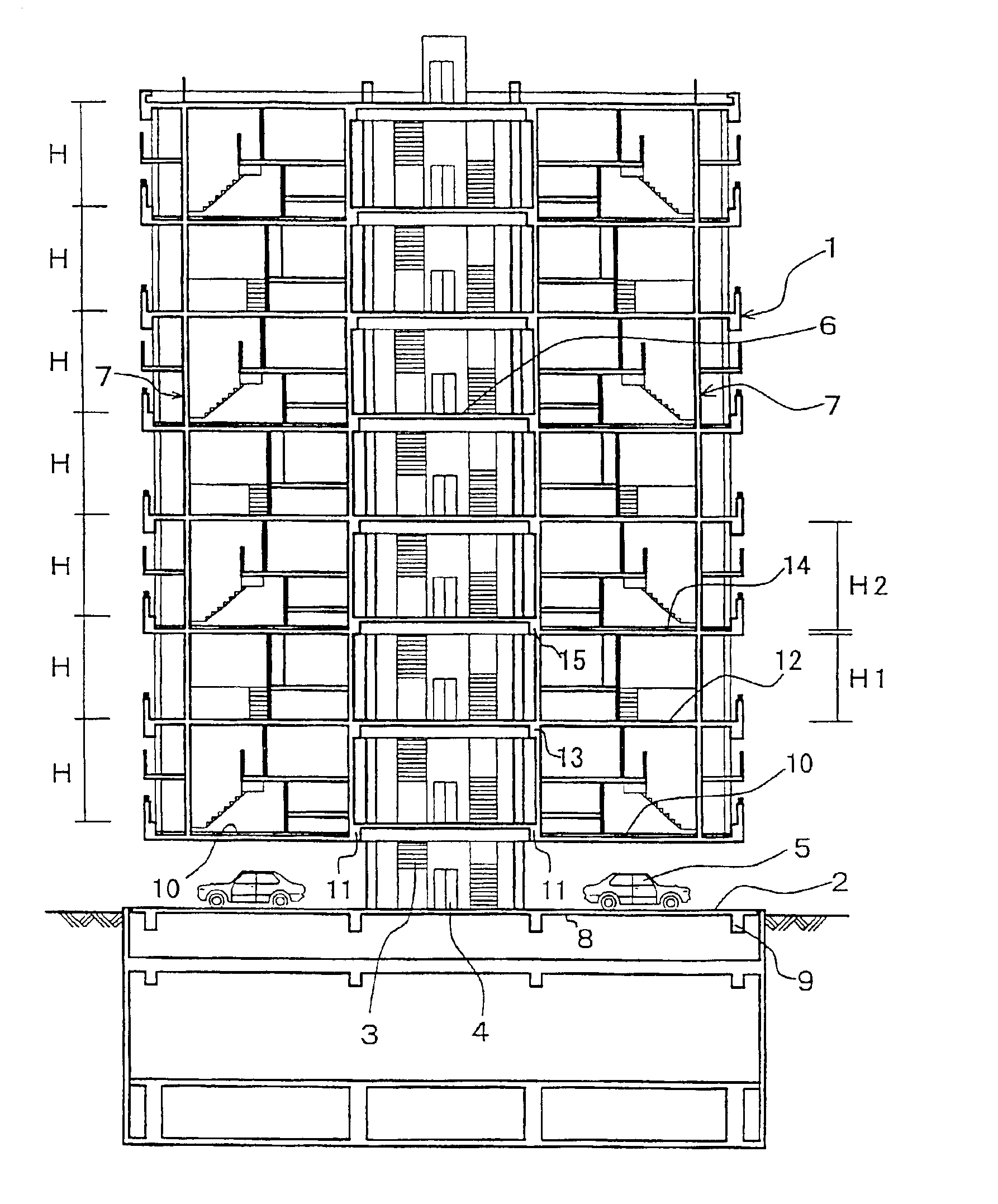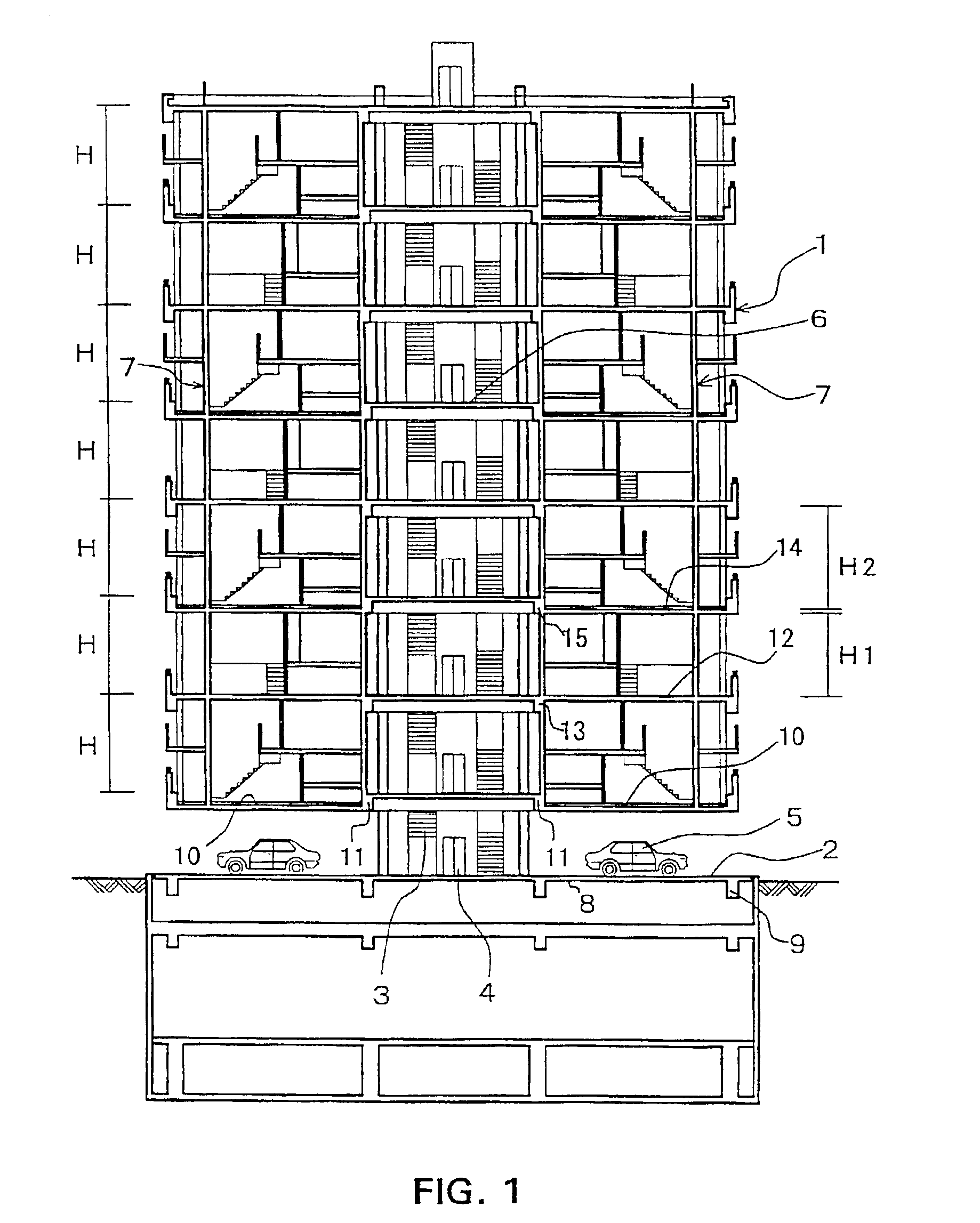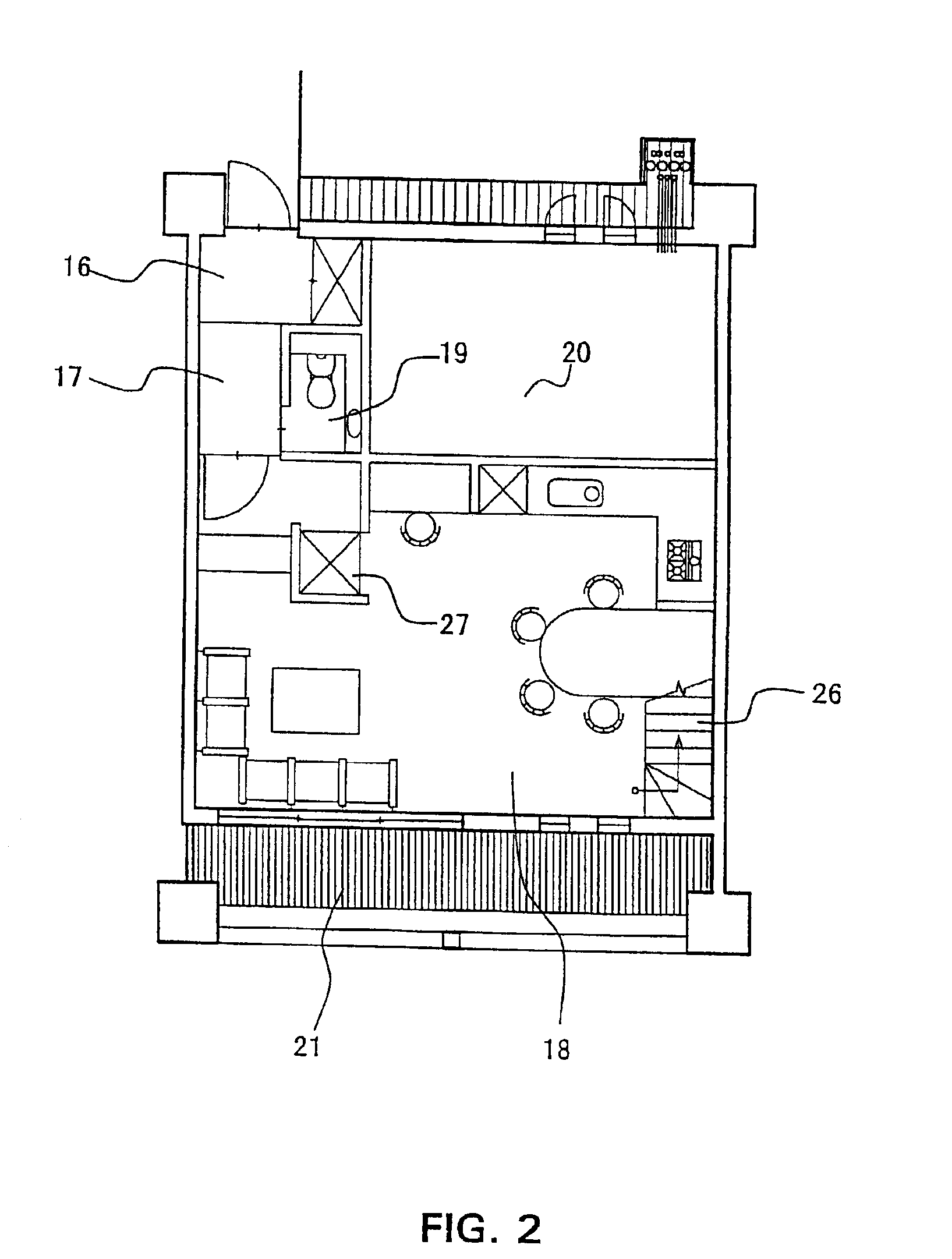Multiple dwelling house
a multi-dwelling house and multi-family technology, applied in special buildings, parkings, buildings types, etc., to achieve the effect of wide space, effective ceiling height dimension, and increased ceiling height dimension
- Summary
- Abstract
- Description
- Claims
- Application Information
AI Technical Summary
Benefits of technology
Problems solved by technology
Method used
Image
Examples
first embodiment
[0032]the invention will be described below.
[0033]FIG. 1 is a cross-sectional view showing a medium-rise multiple dwelling house.
[0034]The multiple dwelling house according to the first embodiment is a multiple dwelling house 1 having eight floors above ground level and one floor below ground level. The first floors above and below ground level have an entrance hall, a parking area and a space associated therewith, and standard floors which include the second to eighth floors have dwelling units.
[0035]The parking area on the first floor below ground level includes a mechanical two-storied car parking system, and the first floor above ground level includes an entrance hall 2 which is an approach to the upper floors, stairs 3, an elevator 4, a turntable space for the parking area on the first floor below ground level, and a parking area 5.
[0036]Each of the standard floors includes the stairs 3, the elevator 4 and a common space 6 which includes a hall disposed in front of the elevator...
second embodiment
[0063]the invention will be described below.
[0064]FIG. 6 is a cross-sectional view showing the cross-sectional planning of the second embodiment, and a structural floor height I between the upper beam surfaces of each of the standard floors and those of the next adjacent one is made the same floor height dimension of 3,600 mm.
[0065]The second embodiment will be described below with reference to one unit on each of the second and third floors.
[0066]Similarly to the case of the first embodiment, floor planning is performed on a pair of odd- and even-numbered floors.
[0067]The floor face of the second floor is constructed as a T-beam slab surface, and if the beam depth dimension of each of the beams is made 800 mm, a slab-to-slab dimension I1 of the second floor becomes 2,800 mm. Accordingly, even if the finished thickness dimension of the floor face is taken into account, the ceiling height of each of a living room and a dining kitchen on a reference side which is a living space become...
third embodiment
[0071]the invention will be described below.
[0072]As shown in the cross-sectional view of FIG. 6 referred to above, an upper floor and a lower floor, i.e., a dwelling space having two stories and a dwelling space having a sufficient ceiling height, are planned as one unit. However, the space on either one of the upper and lower floors can also be planned as a common space J.
[0073]The common space J can be constructed as an exterior space such as various kinds of gardens or athletic facilities or an interior space such as various kinds of assembly spaces or indoor athletic facilities, as required.
[0074]The common space J can also be constructed as an exclusive space for a particular resident.
[0075]Furthermore, the common space J can be constructed as a wellhole-style space through which a wind W can blow, whereby the building can be given the function of reducing wind pressure applied to itself or preventing building wind from blowing toward neighboring houses.
[0076]In addition, resi...
PUM
 Login to View More
Login to View More Abstract
Description
Claims
Application Information
 Login to View More
Login to View More - R&D
- Intellectual Property
- Life Sciences
- Materials
- Tech Scout
- Unparalleled Data Quality
- Higher Quality Content
- 60% Fewer Hallucinations
Browse by: Latest US Patents, China's latest patents, Technical Efficacy Thesaurus, Application Domain, Technology Topic, Popular Technical Reports.
© 2025 PatSnap. All rights reserved.Legal|Privacy policy|Modern Slavery Act Transparency Statement|Sitemap|About US| Contact US: help@patsnap.com



