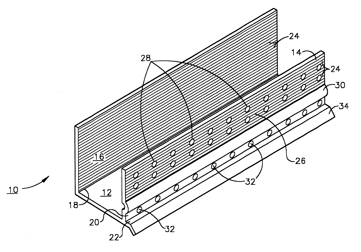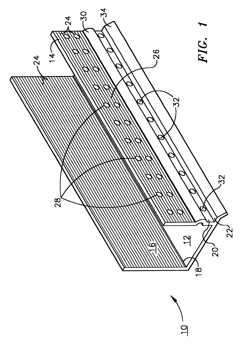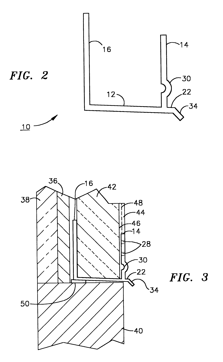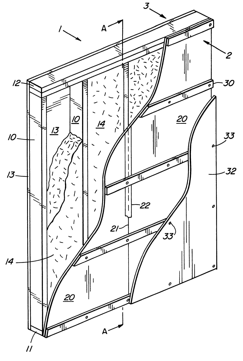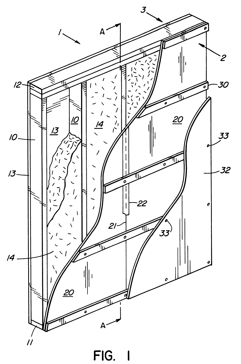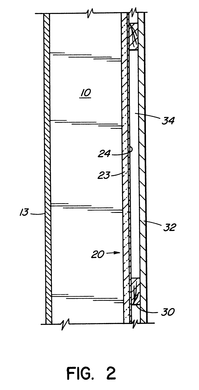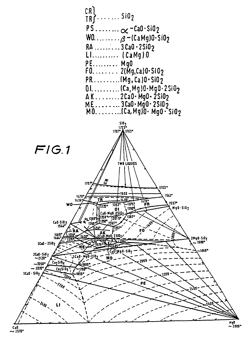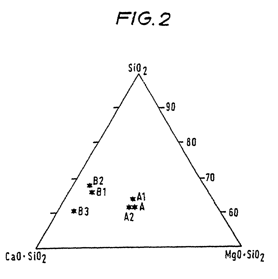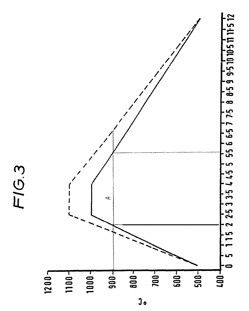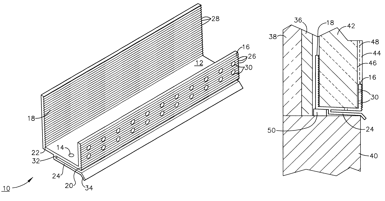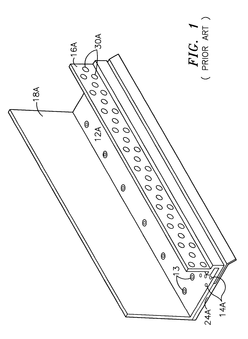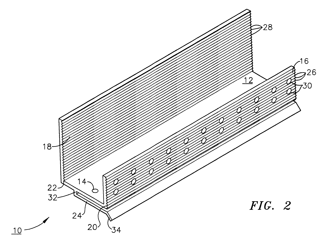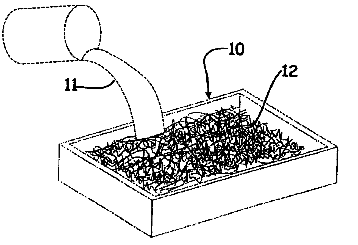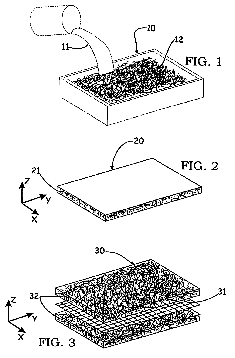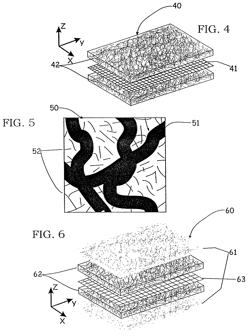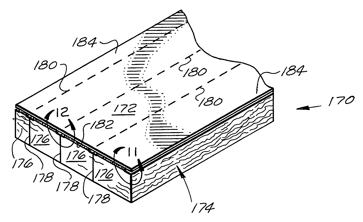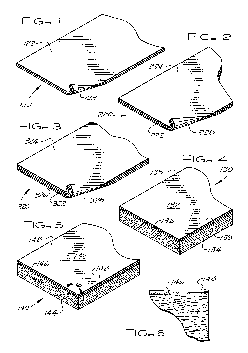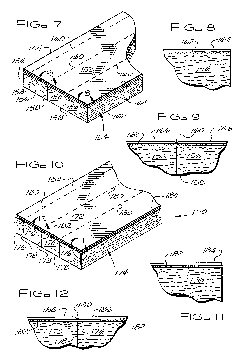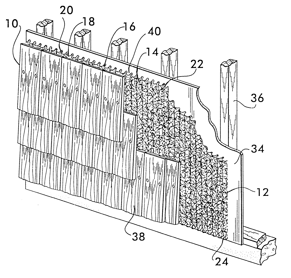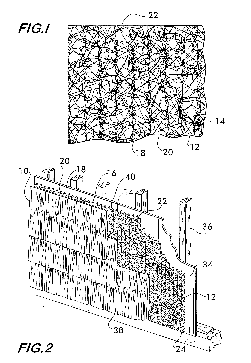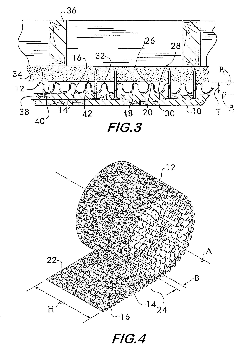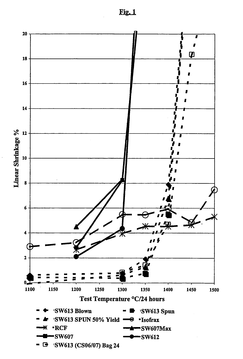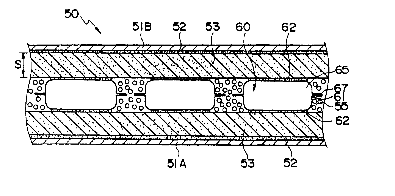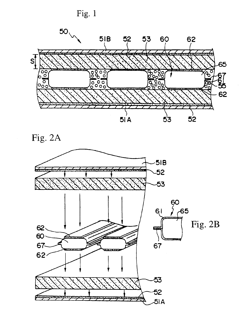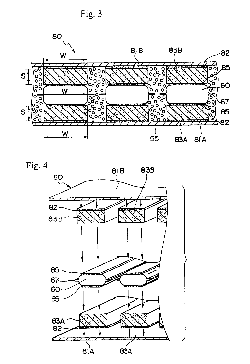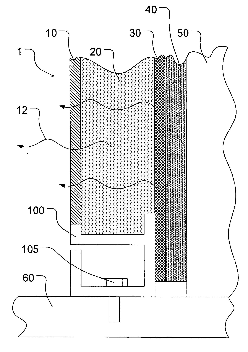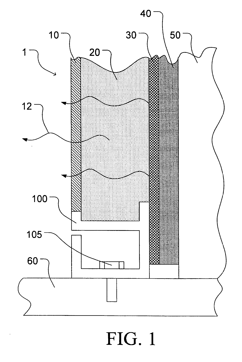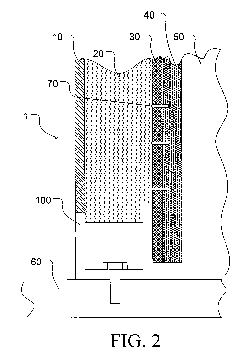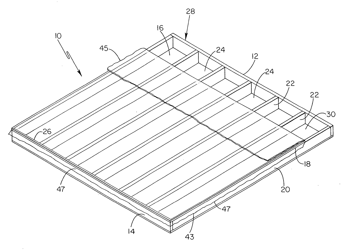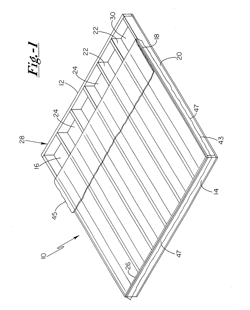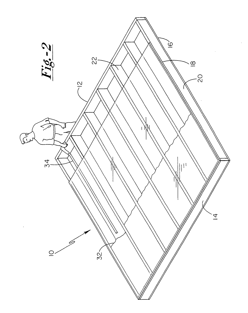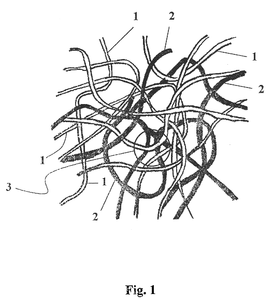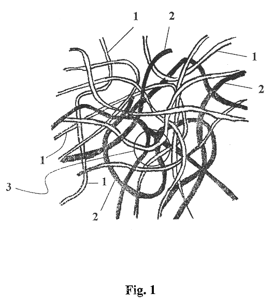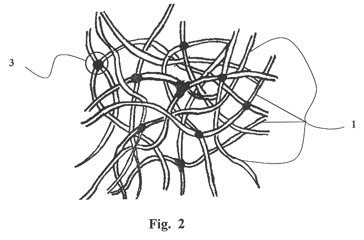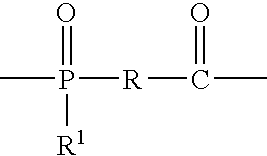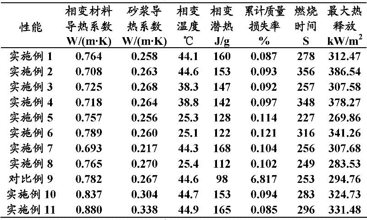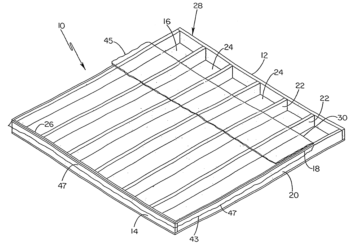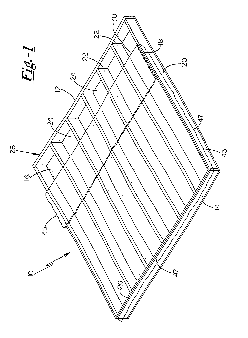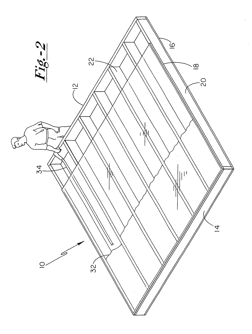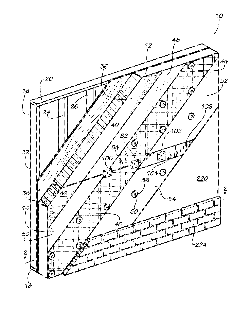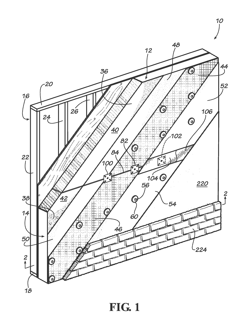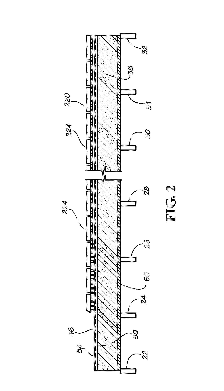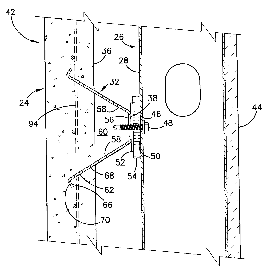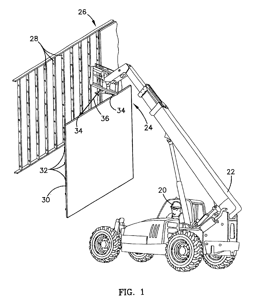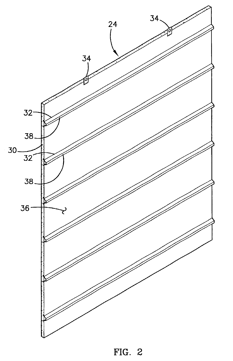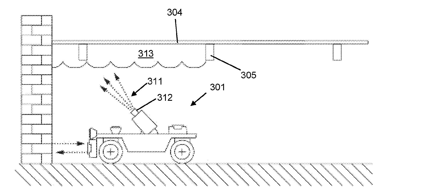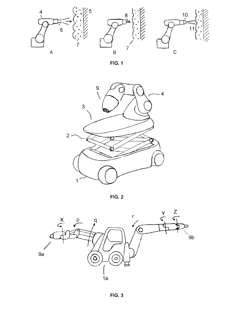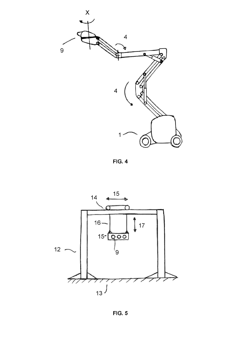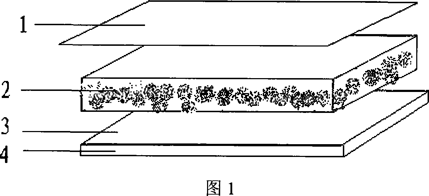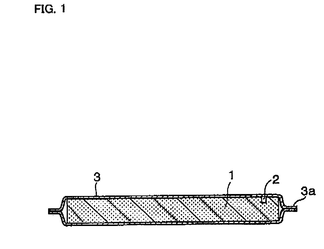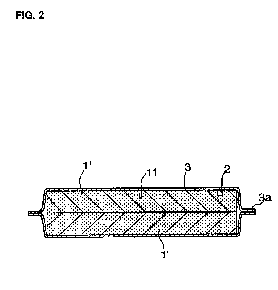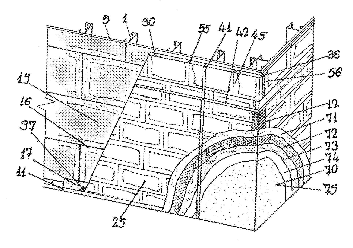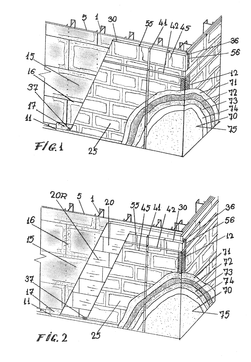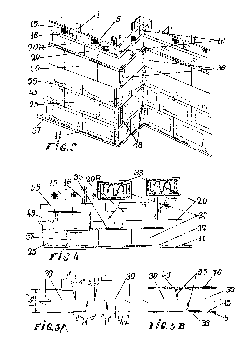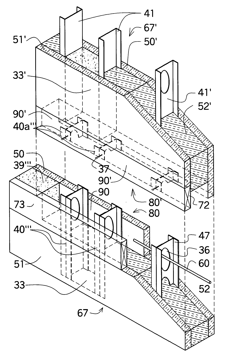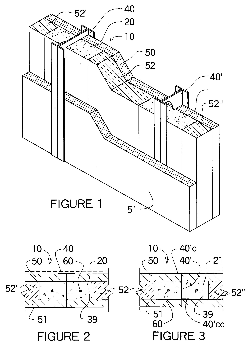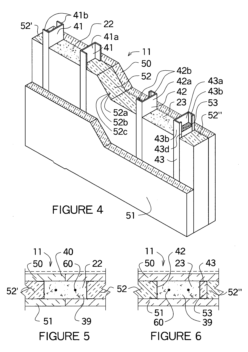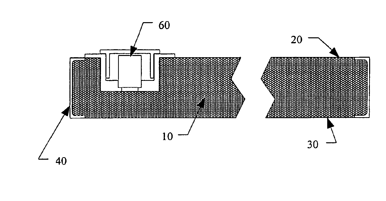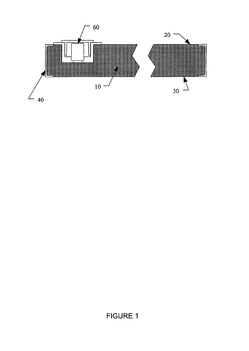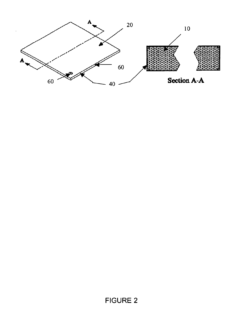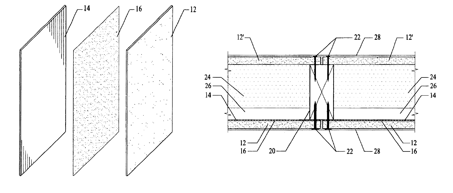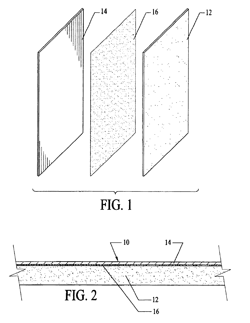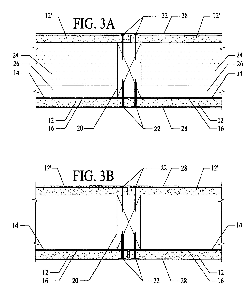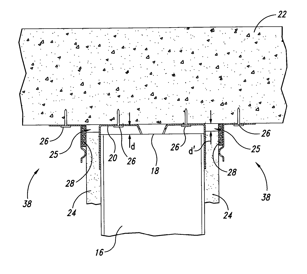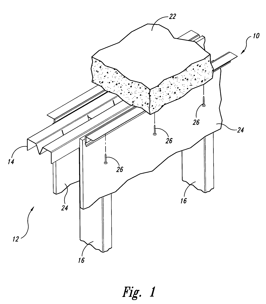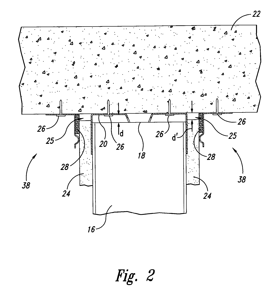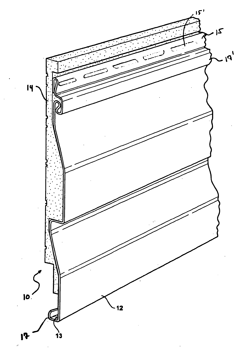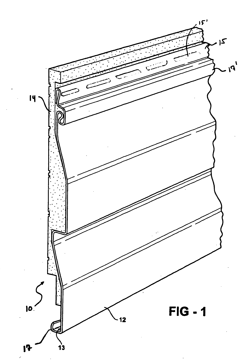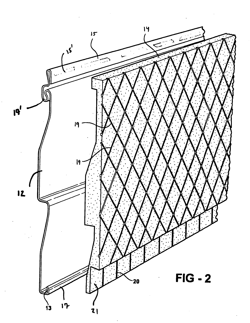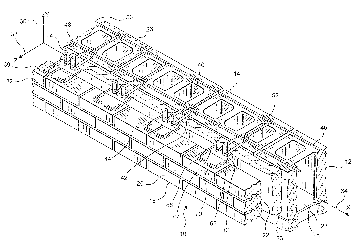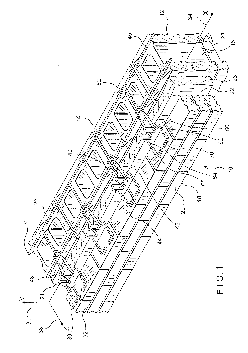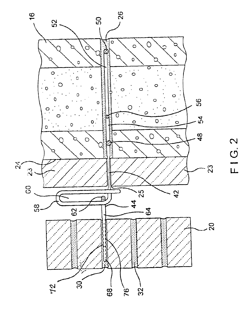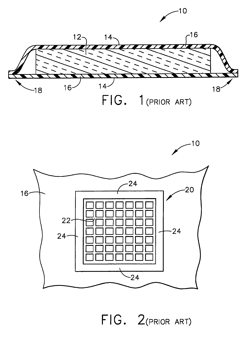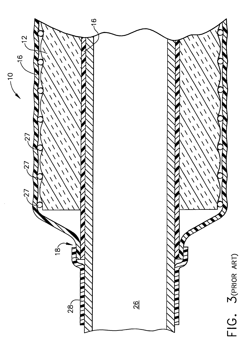Patents
Literature
Hiro is an intelligent assistant for R&D personnel, combined with Patent DNA, to facilitate innovative research.
11971results about "Heat proofing" patented technology
Efficacy Topic
Property
Owner
Technical Advancement
Application Domain
Technology Topic
Technology Field Word
Patent Country/Region
Patent Type
Patent Status
Application Year
Inventor
Moisture management system
InactiveUS6470638B1Improve adhesionImprove moisture managementBuilding roofsRoof covering using slabs/sheetsAdhesiveEngineering
An improved moisture management system for installation over doors and windows in buildings that included exterior, stucco-covered, curtain walls comprising an integrally formed, three sided, elongated track including a base, an upright front wall that includes at its base weep holes for the removal of entrained moisture as well as a longitudinal forward extending finish stop above the weep holes, and an upright rear wall at opposing elongated edges of the base, and, extending angularly downward from the outside of the base, and integrally formed therewith, a drip plate that permits ready drainage of water exiting the moisture management system through the weep holes in the upright front wall. Preferably, elongated striations in the front faces of both the front and rear upright walls as well as holes in the upright front wall above the finish stop provide improved adherence of sealants and adhesives used in the installation process.
Owner:PLASTIC COMPONENTS
Composite vapor barrier panel
A fibreboard, insulating, wall panel includes an integral air and vapor barrier of metal foil or metallized plastic film adhered to one surface of the panel. Panels are attached to a stud wall frame. Abutting panel joints are taped to provide a continuance vapor barrier. Increased thermal and acoustic insulation as well as structural integrity of the barrier is provided by the panel.
Owner:BUILDING PROD OF CANADA CORP
Insulating sheathing with tough three-ply facers
InactiveUS6093481AImprove insulation performanceHighly controllableSynthetic resin layered productsHeat proofingPuncture resistanceHardness
A method for continuously manufacturing an insulation board by facing a foam-forming composition with one or two facing sheets to form a singly or doubly faced composite, at least one sheet comprising either a tough polymeric layer or a laminate of a tough polymeric layer with at least one other facing material, the tough polymeric layer of at least one sheet facing to the outside of the composite, and foaming and curing the faced foam-forming mixture to produce an insulation board having an exceptional hardness and puncture resistance.
Owner:THE DOW CHEM CO
Saline soluble inorganic fibers
A method for insulating an article requiring resistance against repeated exposure to temperatures exceeding 900° C. uses saline soluble, non-metallic, amorphous, inorganic oxide, refractory fibrous materials as thermal insulation. The compositions that can be used for that purpose include vitreous fibers based on SiO2, CaO, MgO, and optionally, A2O3.
Owner:THE MORGAN CRUCIBLE CO PLC
Moisture management system
InactiveUS6293064B1Improve water resistanceImprove featuresRoof covering using slabs/sheetsRoof covering using tiles/slatesAdhesiveEngineering
A moisture management system for installation over doors and windows in buildings that included exterior, stucco-covered, curtain walls comprising an integrally formed, three sided, elongated track including a base having weep holes therein, an upright front wall and an upright rear wall at opposing elongated edges of the base, and, extending angularly downward from the outside of the base, and integrally formed therewith, a drip plate that permits ready drainage of water entering the moisture management system through the weep holes in the base. Elongated striations in the front faces of both the front and rear upright walls as well as holes in the front upright wall provide adherence of sealants and adhesives used in the installation process.
Owner:PLASTIC COMPONENTS
Aerogel composite with fibrous batting
InactiveUS7078359B2Improve thermal efficiencyMinimized volumeShielding materialsCeilingsUltrasound attenuationPliability
Aerogel composite materials having a lofty fibrous batting reinforcement preferably in combination with one or both of individual short randomly oriented microfibers and conductive layers exhibit improved performance in one or all of flexibility, drape, durability, resistance to sintering, x-y thermal conductivity, x-y electrical conductivity, RFI-EMI attenuation, and / or burn-through resistance.
Owner:ASPEN AEROGELS INC
Low odor faced insulation assembly
Owner:JOHNS MANVILLE INT INC
Spacer for providing drainage passageways within building structures
InactiveUS6594965B2Easy to installEfficient and economicalLighting and heating apparatusBuilding repairsEngineeringMoisture
A roll-form spacer product providing air space and drainage passageways within a building structure. Preferably, the spacer product is a corrugated web of material having undulating front and rear faces and serpentine-shaped longitudinally extending edges. The faces include alternating arrays of grooves and ridges which extend perpendicular to the side edges and parallel to an axis of a spiral roll of the spacer. Thus, when the spacer is unrolled and applied to a building structure in a plurality of horizontally extending rows, the ridges and grooves are substantially vertically-disposed to form a plurality of unobstructed passageways for the drainage of moisture. Preferably, the web is made of an openwork mat of randomly convoluted polymeric filaments, and thus, enables ready circulation of air.
Owner:BENJAMIN OBDIKE
Saline soluble inorganic fibres
InactiveUS7153796B2Improve fiber qualityMinimise reduction is solubilityInorganic material artificial filamentsHeat proofingFiberThermal insulation
Thermal insulation is provided for use in applications requiring continuous resistance to temperatures of 1260° C. without reaction with alumino-silicate firebricks, the insulation comprises fibers having a composition in wt %65%<SiO2<86%MgO<10%14%<CaO<28%Al2O3<2%ZrO2<3%B2O3<5%P2O5<5%72%<SiO2+ZrO2+B2O3+5*P2O5 95%<SiO2+CaO+MgO+Al2O3+ZrO2+B2O3+P2O5 Addition of elements selected from the group Sc, La, Ce, Pr, Nd, Sm, Eu, Gd, Tb, Dy, Ho, Er, Tm, Yb, Lu, Y or mixtures thereof improves fiber quality and the strength of blankets made from the fibers.
Owner:THE MORGAN CRUCIBLE CO PLC
Heat insulating wall member, and method of manufacturing the same
InactiveUS6860082B1Improve insulation performanceLighting and heating apparatusRefrigerated goods vehicleEngineeringPlastic foam
A heat insulating wall, and a method of manufacturing the same. A laminated body includes a first panel, a first plate-shaped insulating member made of plastic foam and having a predetermined thickness, a vacuum insulation member mounted on the insulating member, a second plate-shaped insulating member made of plastic foam, and a second panel. The area between the first and second panels surrounded by the first plate-shaped insulating member, the vacuum insulation member, and the second plate-shaped insulating member is filled with expanded plastic foam. The thickness of the first and second plate-shaped insulating members is set to a predetermined thickness S.
Owner:ISUZU MOTORS LTD
Wall finishing panel system
InactiveUS20060123723A1Increase evaporation rateImprove performanceHeat proofingNatural mineral layered productsEvaporationInsulation system
Disclosed are an insulation product and an insulation system incorporating such a product for insulating exterior walls, particularly masonry walls, that incorporates at least one internal fire retardant layer and, optionally, a wicking material for transporting condensate away from the interface between the insulating product and the exterior wall. The insulation system includes an integrated support element that can be used to increase the rate of evaporation via various methods, provide for the concealed distribution of cables and wiring and / or improve the aesthetic appearance of the insulating product.
Owner:OWENS CORNING FIBERGLAS TECH INC
Insulated stud panel and method of making such
InactiveUS20050055973A1Low densityGreat R-valueWallsClimate change adaptationEngineeringStructural integrity
A stud panel and method of making a stud panel where interior sheathing may be a temporary piece of transparent plastic or a permanent panel of sheet rock so as to retain insulation in place and minimize scarfing. The stud panel may include studs having through holes extending in a length direction of the stud panel such that insulation in adjacent inner regions separated by such studs interlock with each other and contribute to a structural integrity of the stud panel. The stud panel may include a space between inner studs and one of the exterior and interior sheathing so as to provide a thermal and sound break between the exterior and inner sheathing so as to minimize heat, air and sound transfer between the exterior and interior sheathing. A method of making the stud panel is further disclosed, where such a method may include the step of incrementally introducing insulation from a closed end of an inner region to an open end of an inner region and may further include the step of automatically introducing insulation into the inner regions of the stud panel.
Owner:HAGEN HANS T JR +1
High performance insulations
A durable, low-density, high performance insulating material is suitable for use as a high temperature thermal and acoustic insulation. The insulation includes fiber batting made with non-thermoplastic fibers or blends of fibers such as aramid fibers and ceramic fibers, which are bound within at least some interstices by high temperature non-flammable thermoplastic binder such as polyphenylene sulfide. In addition, a fireblocking layer can be provided on at least one surface of the insulation to further improve fire ablation or flame retardance.
Owner:TEX TECH INDS INC
Aerogel containing blanket
ActiveUS20060125158A1Low thermal conductivityEvenly distributedNon-fibrous pulp additionNatural cellulose pulp/paperFiberSlurry
A process of producing a blanket is described and can involve forming an aqueous slurry of hydrophobic aerogels, fibers, and at least one wetting agent, drying the aqueous slurry to form a substantially dried product, and calendaring the substantially dried product to form the blanket. The blanket can be used in a variety of applications, including windows.
Owner:CABOT CORP
Phase-transition composite material, preparation method and application thereof
ActiveCN102408877APhase transition temperature is suitableLarge latent heat of phase changeClimate change adaptationHeat proofingParaffin waxThermal insulation
The invention relates to a phase-transition composite material which comprises: A) 30-65% of phase-transition materials which are low melting point paraffin with a melting point of 25-45 DEG C and / or dodecanol; B) 25-45% of carrier materials which are high density polyethylane and / or ethane-vinylacetate copolymer; C) 5-15% of inorganic fillers which are porous substances and are selected from one or two of expanded perlite and expandable graphite; D) 1-10% of heat-conduction reinforcing agents; and E) 1-10% of fire retardants. The composite material has an appropriate phase transition temperature which matches the building ambient temperature, has great phase transition latent heat, excellent heat-preservation and heat-insulation performance, is fireproof and flame-retardant, is easy to process, and has greatly reduced phase-transition material leakage. The invention also relates to a method for preparing the phase-transition composite material, which comprises the thermal insulation mortar of the phase-transition composite material and a method of heat preservation of a wall by using the mortar.
Owner:BEIJING UNIV OF CHEM TECH +1
Insulated stud panel and method of making such
A stud panel and method of making a stud panel where interior sheathing may be a temporary piece of transparent plastic or a permanent panel of sheet rock so as to retain insulation in place and minimize scarfing. The stud panel may include studs having through holes extending in a length direction of the stud panel such that insulation in adjacent inner regions separated by such studs interlock with each other and contribute to a structural integrity of the stud panel. The stud panel may include a space between inner studs and one of the exterior and interior sheathing so as to provide a thermal and sound break between the exterior and inner sheathing so as to minimize heat, air and sound transfer between the exterior and interior sheathing. A method of making the stud panel is further disclosed, where such a method may include the step of incrementally introducing insulation from a closed end of an inner region to an open end of an inner region and may further include the step of automatically introducing insulation into the inner regions of the stud panel.
Owner:HAGEN HANS T JR +1
Insulated reinforced foam sheathing, reinforced vapor permeable air barrier foam panel and method of making and using same
InactiveUS8966845B1Prevent leakageIncreased and decreasedCovering/liningsWashersElastomerEngineering
The invention comprises a product. The product comprises a composite panel comprising a foam insulating panel having a first primary surface and an opposite second primary surface, and a first layer of a polymeric elastomeric material on the first primary surface such that at least a portion of a first layer of reinforcing material is at least partially embedded in the polymeric elastomeric material. The composite panel also comprises a fastener for attaching the composite panel to a framing structure, wherein the fastener comprises a washer and wherein at least a portion of the first layer of a polymeric elastomeric material and the first layer of reinforcing material are disposed between the washer and the first primary surface. A method of making and using the composite panel is also disclosed.
Owner:CIUPERCA ROMEO ILARIAN
Lightweight precast concrete wall panel system
InactiveUS6837013B2Solve the lack of rigidityAvoid insufficient thicknessCeilingsConstruction materialPrecast concreteWall plate
Wall system employing lightweight precast concrete wall panels. The precast wall panels include a concrete slab and a plurality of spaced-apart elongated generally parallel bent sheet metal channels that are partially embedded in the slab. Each wall panel can be coupled to a support wall by extending self-tapping screws through metallic wall framing members and the channels at locations where the framing members and channels cross.
Owner:FODERBERG JOEL +1
Method of Covering a Surface of a Building and Robot Therefor
ActiveUS20160121486A1Easy to reverseLow profileGripping headsMovable spraying apparatusEngineeringRobot
Owner:Q BOT
Polyurethane composite thermal insulation board, manufacturing method and application of the same
InactiveCN101220614AImprove thermal insulation performanceImprove fire and flame retardant performanceCovering/liningsLaminationProduction lineAlcohol
The invention provides a polyurethane compound heated board and a manufacturing method and application, which relates to a heated board and supplies a polyurethane compound heated board that has good heat-insulating effect, high fire-fighting and flame-retardant performance, convenient using performance and high constructing efficiency and the manufacturing method and the application. The invention includes a polyurethane rigid foam insulating layer, a bonding layer and an inorganic material composite board; the bonding layer is arranged between the polyurethane rigid foam insulating layer and the inorganic material composite board; the thickness of the polyurethane rigid foam insulating layer is 20-80mm and the thickness of the inorganic material composite plate is 3-10mm. The inorganic material composite board can be continuously produced for further use; an adhesive treatment agent is coated on the inorganic material composite board; polyhydric alcohol combination material and isocyanate combination material are added into the continuous production line for mixed foaming and curing to obtain the polyurethane compound heated board; the mass ratio of the polyhydric alcohol combination material and the isocyanate is 100:95-160.
Owner:厦门高特高新材料有限公司
Vacuum heat insulating material and manufacturing method therefor
InactiveUS20040253406A1Improve performanceLow thermal conductivityThermal insulationDomestic cooling apparatusSorbentDecreased pressure
Provided is a vacuum heat insulating material, using inorganic fibers as a core material, high in heat insulating performance (low in thermal conductivity), capable of maintaining the heat insulating performance for a long period, free of defects such as projections and depressions on a large scale on a surface thereof, short in manufacturing time and advantageous in terms of cost; and a manufacturing method therefor. A vacuum heat insulating material of the present invention is of a construction in which a core material 1 and a gas adsorbent 2 are housed in a bag 3 made from a gas barrier film and the interior thereof is reduced in internal pressure thereof and air-tightly sealed, wherein the core material 1 is a molded product obtained by coating a binder B on inorganic fibers having an average fiber diameter in the range of from 3 to 5 mum at a coating amount in the range of from 0.5 to 1.5 wt % relative to the fibers and heat pressing the inorganic fibers, or a laminate fabricated by stacking two or more sheets of the molded product.
Owner:ASAHI FIBER GLASS CO LTD
NP-EIFS Non-Permissive Exterior Insulation and Finish Systems concept technology and details
A new concept wall system is provided, wherein the Exterior Insulation and Finish System cladding is created using components with no water absorption, a very low vapor permeability and sealing properties, accommodated with an installation technology which extend the materials properties to the assembly, together with bonding and sealing the intersections and terminations, creating a Non-Permissive to water and vapor diffusion, Exterior Insulation and Finish System (NP-EIFS). The present invention relates to an EIFS cladding having two air and vapor barriers, one applied to the substrate, a continuous liquid membrane with sheathing joints sealed to be moisture barrier for inside vapors, and an exterior weather and vapor barrier which is created using closed cell extruded polystyrene insulation boards, special assembled with joints sealed, to create a non-permissive insulation envelope of the enclosure. Another object of the invention is to provide waterproof and air / vapor-proof details, a new concept of flashing and sealant application around windows / doors and other constructive elements to avoid thermal bridges and air leakage inside thermal envelope and wall assembly. Methods of installation are included.
Owner:RADOANE MARIUS
Acoustical panel comprising interlocking matrix of set gypsum and method for making same
An acoustical panel comprising a continuous phase of an interlocking set gypsum matrix and a method of preparing an acoustical panel are disclosed.
Owner:UNITED STATES GYPSUM CO
Building construction for forming columns and beams within a wall mold
InactiveUS20090107065A1Simple structureGood adhesionWallsHeat proofingConcrete beamsStructural insulated panel
The present invention relates to an improved wall system where a wall form mold has a structural insulated core assembled to form a structural insulated panel (SIP) to form a concrete beam and concrete column to be poured anywhere within the wall as well as between building modules when placed together and erected vertically. The interlocking wall molds interlock within the wall as well as between panels and modules. The wall panels allow concrete columns and beams to be formed in any size and shape. The structural insulated core consists of interlocking foam spacers and support channels which can be glued or screwed together to form an independent wall or as part of a precast wall with columns and beams integrated within the wall panels. Insulated flanges within the wall forming mold separates the wall forming structure from the wall surfaces.
Owner:LEBLANG DENNIS WILLIAM
Microsphere insulation systems
InactiveUS6858280B2Reduce the impactIncreases insulation valueLayered productsContainer filling methodsMicrosphereEngineering
A new insulation system is provided that contains microspheres. This insulation system can be used to provide insulated panels and clamshells, and to insulate annular spaces around objects used to transfer, store, or transport cryogens and other temperature-sensitive materials. This insulation system provides better performance with reduced maintenance than current insulation systems.
Owner:TECH APPL
Multipurpose composite wallboard panel
A multipurpose composite wallboard panel is disclosed as having an aluminum sheet (14) attached by means of an adhesive (16) to a wallboard panel (12), such as a gypsum wallboard panel. Such a composite panel can readily be handled and quickly attached to the framework of buildings for the purpose of bracing, finishing, fireproofing, and thermally insulating wall structures in a single wall sheathing procedure.
Owner:AXSOM ERICH JASON
Head-of-wall fireblocks and related wall assemblies
Fireblock devices, wall assemblies and related methods useful for retarding the spread of smoke and fire through dynamic head-of-wall construction joints and gaps are disclosed herein. In one embodiment, the fireblock device is characterized by an elongated angled channel member having an elongated intumescent material strip, wherein the angled channel member is defined by an elongated top flange member connected to an elongated side flange member along a lengthwise edge, and wherein the top and side flange members define a right angle and a lengthwise interior corner region, and wherein the top and side flange members each have inner flange member surfaces that face inwardly with respect to the interior corner region, and outer flange member surfaces that face outwardly with respect to the interior corner region, and wherein the intumescent material strip is affixed on the outer flange member surface of the side flange member.
Owner:KLEIN JAMES ALAN
Drainage plane for exterior wall product
An apparatus and method for a drainage system of an exterior wall of a building comprising insulation having a rear face for contact with the exterior wall of the building and a drainage plane positioned on the rear face for removal of water from the exterior wall.
Owner:PROGRESSIVE FOAM TECH
True-joint anchoring systems for cavity walls
InactiveUS6851239B1Improve evenlyReadily maintained verticalityStrutsConstruction materialMetal alloySingle plate
A high-span anchoring system is described for a cavity wall incorporating a wall reinforcement combined with a wall tie which together serve a wall construct having a larger-than-normal cavity. Further the various embodiments combine wire formatives which are compressively reduced in height by the cold-working thereof. Among the embodiments is a veneer anchoring system with a low-profile wall tie for use in a heavily insulated wall. The compressively reduced in height wall anchors protrude into the cavity through the seams, between insulation strips, which seams seal thereabout and maintain the integrity of the insulation by minimizing air leakage. Further, the eye wires extend across the insulation into the cavity between the wythes, and each accommodates the threading thereinto of a wire facing anchor or wall tie with either a pintle inserted through the eye or the open end of the veneer tie. The veneer tie is then positioned so that the insertion end is embedded in the facing wall. The close control of overall heights permits the mortar of the bed joints to flow over and about the wall reinforcement and wall tie combination inserted in the inner wythe and insertion end of the wall in the outer wythe. Because the wire formatives hereof employ extra strong material and benefit from the cold-working of the metal alloys, the high-span anchoring system meets the unusual requirements demanded thereof.
Owner:HOHMANN & BARNARD INC
Modularized insulation, systems, apparatus, and methods
ActiveUS7083147B2Prevent and minimize shiftingLaborFuselage bulkheadsFuselage insulationSkin surfaceSurface structure
Modularized insulation blanket for thermal and / or acoustical insulation. The modularized insulation blanket has a cover formed of a distal layer and proximal layer in sealed mated relationship. The distal and proximal layers are sealed along longitudinal and latitudinal heat-sealed seams that define a plurality of modules. The heat-sealed seam may be creased so as to be foldable and / or perforated to provide a tear line. Within the modules are batting blocks. The blankets may be attached to surface structures such as the interior skin surface of an aircraft fuselage, pipes or other structures with retention systems. The blankets may be formed in an apparatus including a platen, heat seal rollers or heating sealing mechanisms, and edge sealers.
Owner:THE BOEING CO
Features
- R&D
- Intellectual Property
- Life Sciences
- Materials
- Tech Scout
Why Patsnap Eureka
- Unparalleled Data Quality
- Higher Quality Content
- 60% Fewer Hallucinations
Social media
Patsnap Eureka Blog
Learn More Browse by: Latest US Patents, China's latest patents, Technical Efficacy Thesaurus, Application Domain, Technology Topic, Popular Technical Reports.
© 2025 PatSnap. All rights reserved.Legal|Privacy policy|Modern Slavery Act Transparency Statement|Sitemap|About US| Contact US: help@patsnap.com
