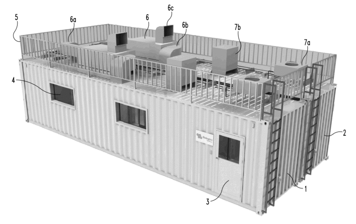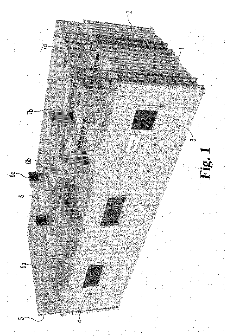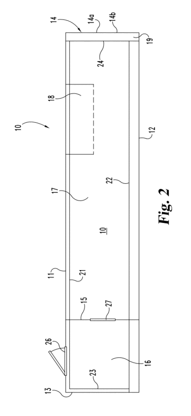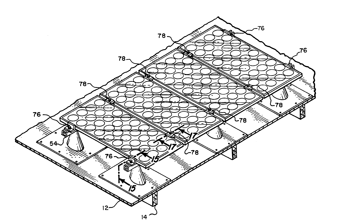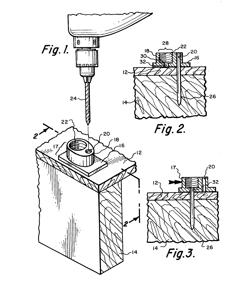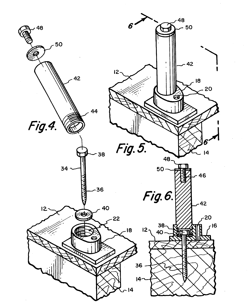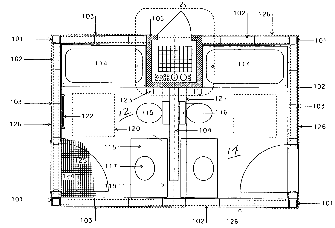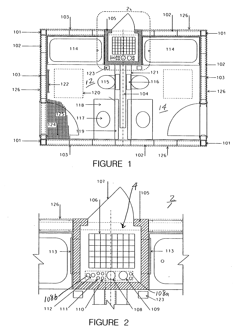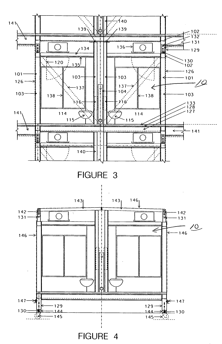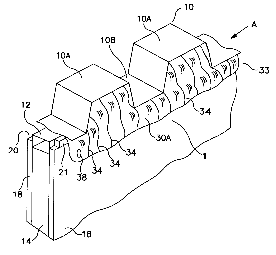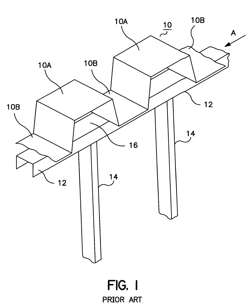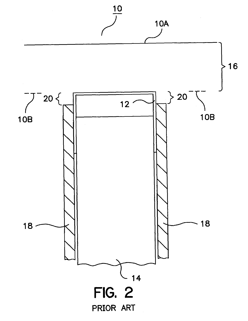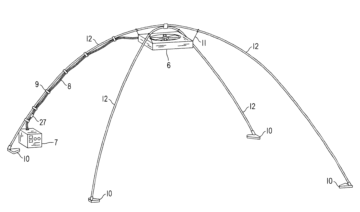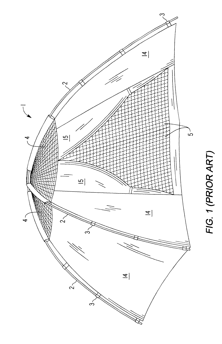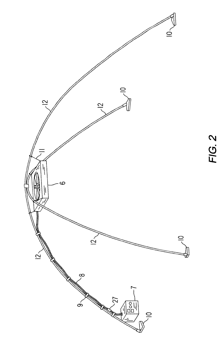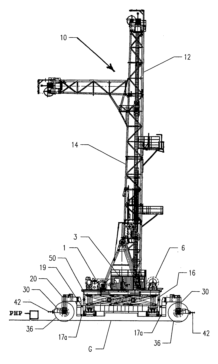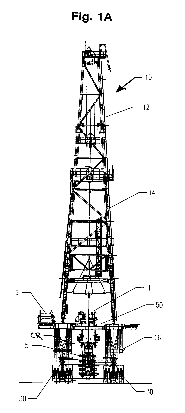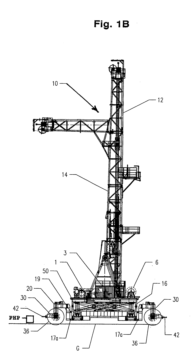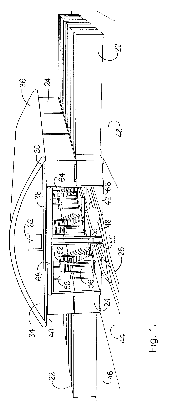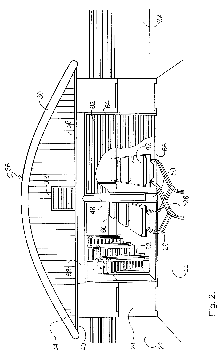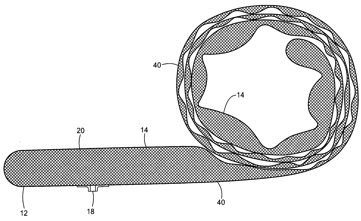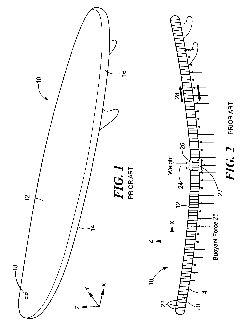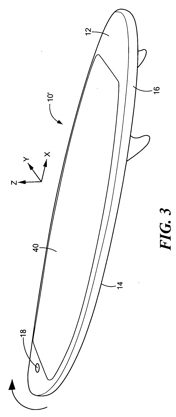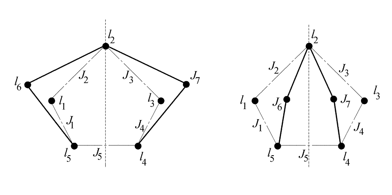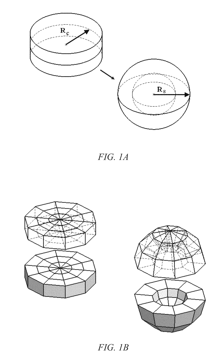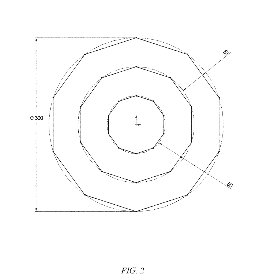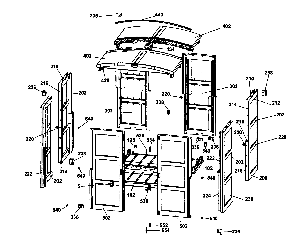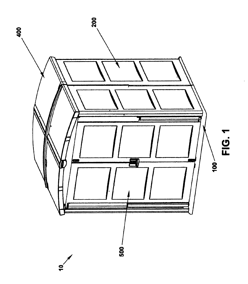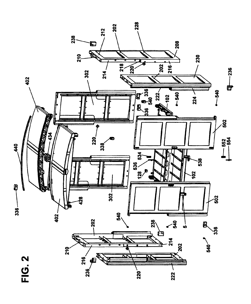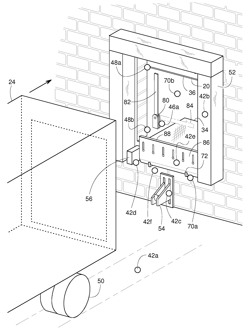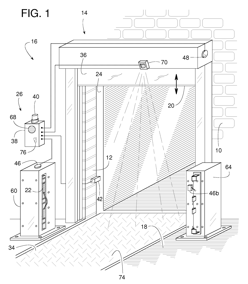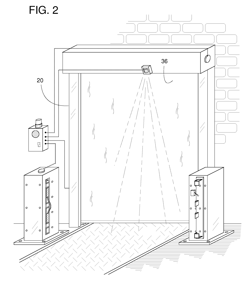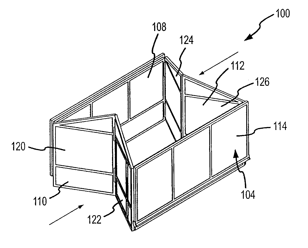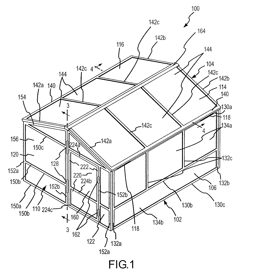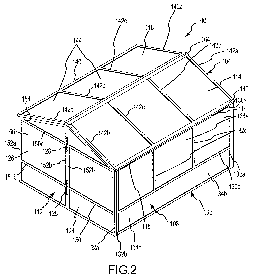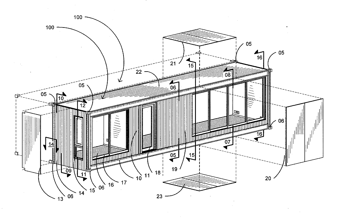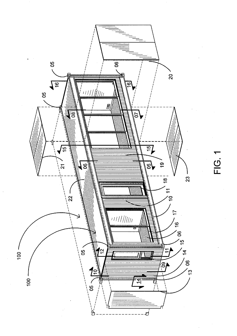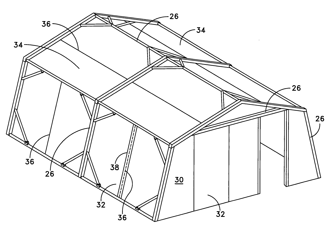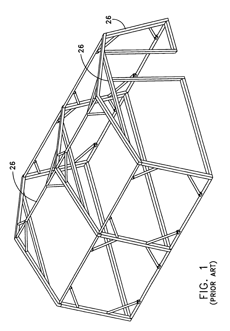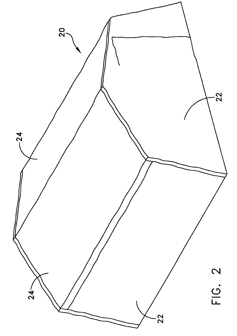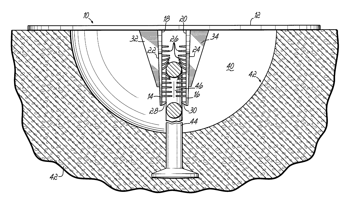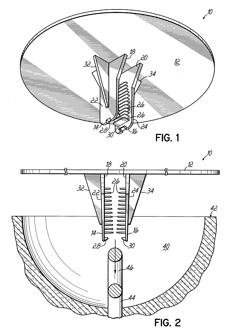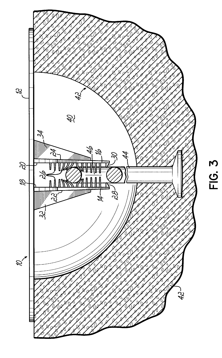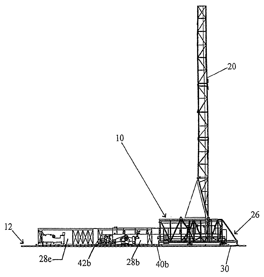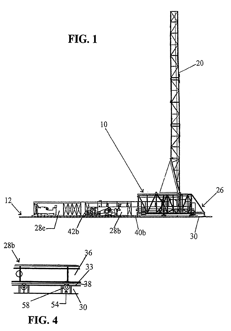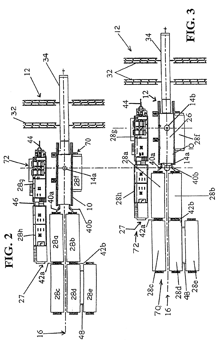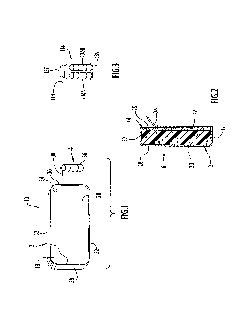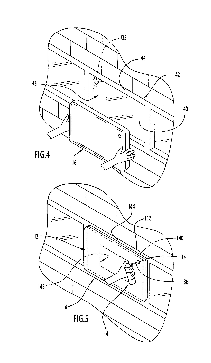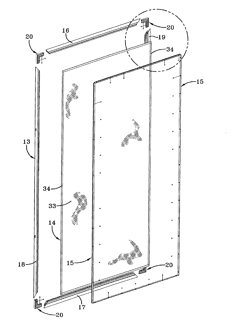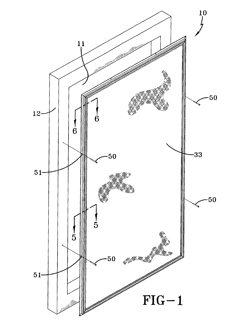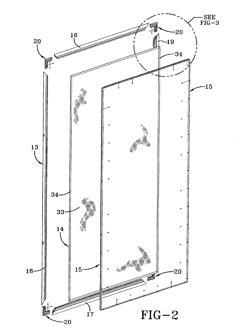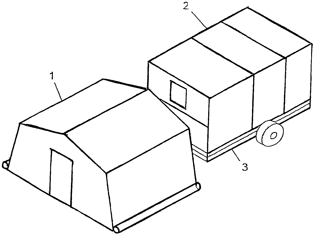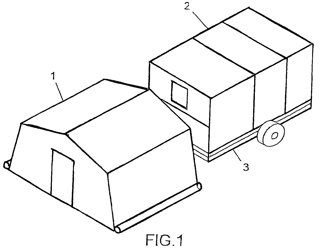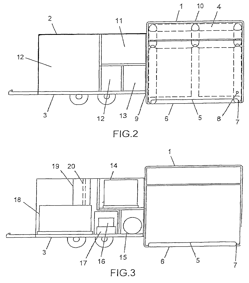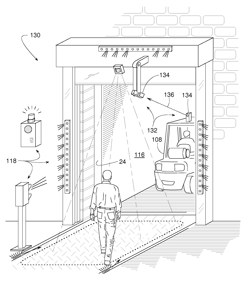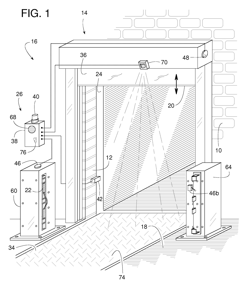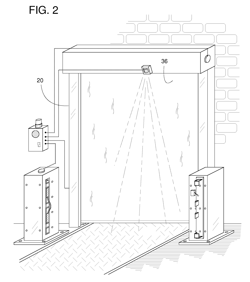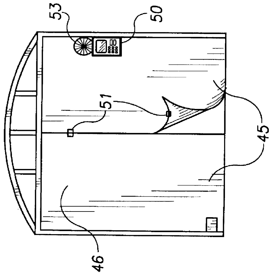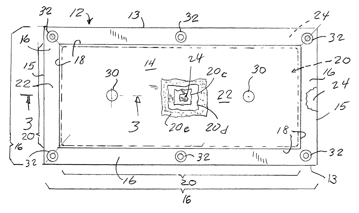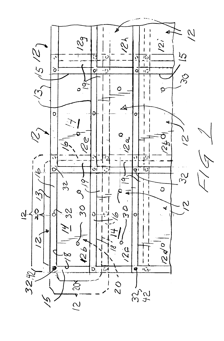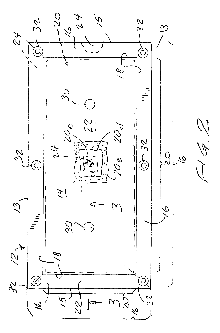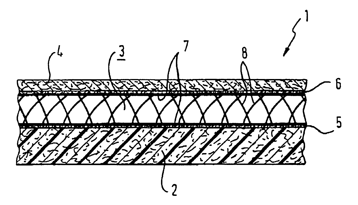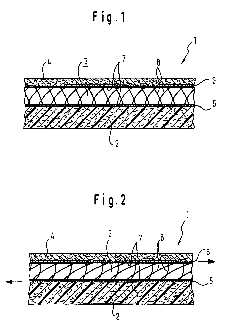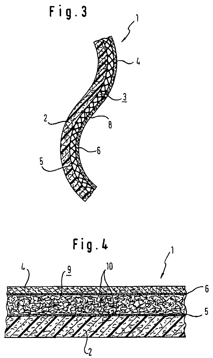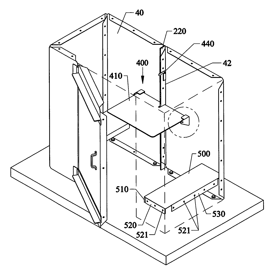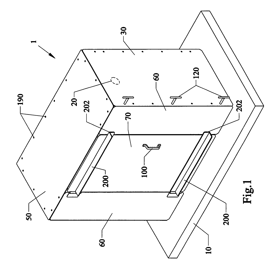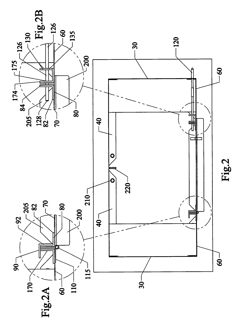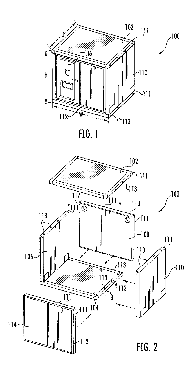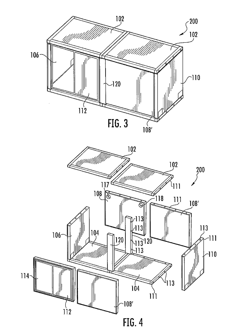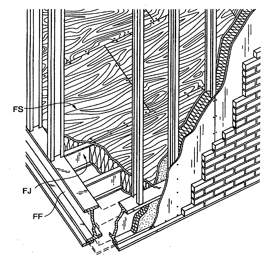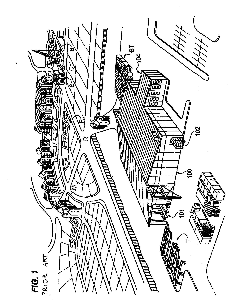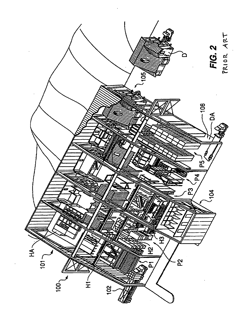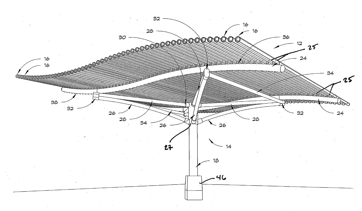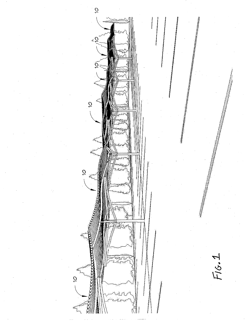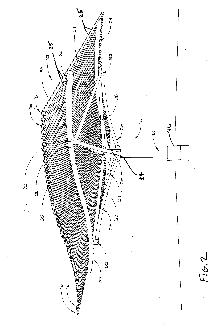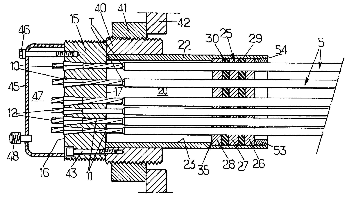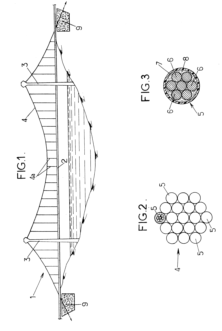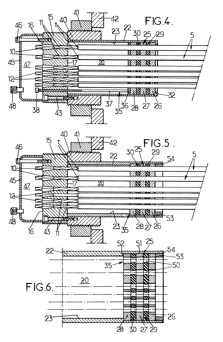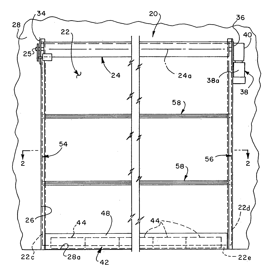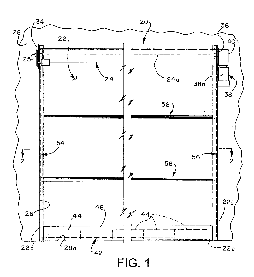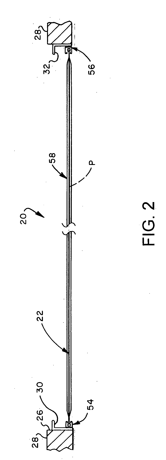Patents
Literature
Hiro is an intelligent assistant for R&D personnel, combined with Patent DNA, to facilitate innovative research.
1413results about "Extraordinary structures" patented technology
Efficacy Topic
Property
Owner
Technical Advancement
Application Domain
Technology Topic
Technology Field Word
Patent Country/Region
Patent Type
Patent Status
Application Year
Inventor
Mobile, modular cleanroom facility
ActiveUS20120077429A1Mechanical apparatusLighting and heating apparatusAir filtrationComputer module
A mobile, modular, cleanroom facility is made from one or more pre-assembled modules, transportable in their pre-assembled form. Each pre-assembled module includes an air filtration system including a ceiling plenum for providing clean air to the interior of the module. The air filtration system provides air cleaned to at least an ISO 8 classification. When the mobile, modular cleanroom facility is made of two or more modules, each of the modules is pre-assembled, and is transportable in its pre-assembled form. Each of the modules also includes an air filtrations system having a ceiling plenum for providing clean air to the interior of the module. Most preferably, the modules are connected by a connection assembly effective for providing a seamless transition from one module to the other while maintaining the appropriate clean air classification in the transition space.
Owner:BIOLOGICS MODULAR
Mounting system for supporting objects
A new mounting system for elevating and supporting objects such as solar panels and satellite dishes either upon the roofs of commercial buildings. The mounting system utilizes a modified "C" channel having a plurality of longitudinal grooves for engaging mating flanges. The purpose of this equipment is to provide a rigid, stable platform for mounting equipment upon commercial buildings which have rafter spacing much greater than for residential roofs.
Owner:ULLMAN STANLEY A
Pre-fabricated building modules and method of installation
InactiveUS20050108957A1Low costCompact designSpecial buildingExtraordinary structuresVentilation shaftPrefabrication
A pre-fabricated building module containing components of a typical multi-story housing project and a corresponding method of installation. Each module is configurable to provide one of a variety of room and dual-room layouts. The module's design allows for road transportation and installation by a tower crane typically found in most multi-story construction projects. Module embodiments are provided for enabling drop-in, stack-in, or slide-in installation in most buildings. Each module is preferably stackable with another module of the same type and configured to provide a predetermined amount of support for loads in the surrounding structure. Each module preferably provides all necessary mechanical and electrical components including their section of risers and ventilation shaft, as well as fixtures, fittings, appliances, cabinets, etc. except for the exterior cladding of perimeter walls which are designed for on-site installation. Each module preferably includes panelized interior cladding for built-in room items enabling sub-assembly prefabrication.
Owner:QUESADA JORGE DE
In situ molded thermal barriers
InactiveUS7043880B2Improve fire resistanceExcellent sealing abilityWallsPipesSlurryMaterials science
The invention provides methods, systems, and devices for installing thermal barriers in openings or gaps in or between structures such as walls, ceilings, and floors. At least one thermal barrier molding bag is positioned in the hole or gap, and a flowable firestop material that is operative to cure or harden, such as a hydratable cementitious slurry, is introduced into the bag to mold a barrier in the hole or gap.
Owner:GCP APPL TECH INC
Portable camping tent structure with built-in overhead electric fan and power source
An electric fan with mounted light (6) mounted overhead within a square dome camping tent (1). The fan / light unit is supported by a series of fiberglass poles (12), and pole footings (10). The fan / light unit is powered by a portable power supply and control unit (7) which contains power switches (23), an updraft / downdraft switch (24), an accessory plug (25), and a charger plug (27).
Owner:JENNINGS HARRY G
Mobile drilling rig
Mobile drilling rigs and methods for moving drilling rigs are disclosed which, in one aspect, include wheel assemblies connected to a rig which wheel assemblies are selectively movable from a rig drilling position to a rig movement position. This abstract is provided to comply with the rules requiring an abstract which will allow a searcher or other reader to quickly ascertain the subject matter of the technical disclosure and is submitted with the understanding that it will not be used to interpret or limit the scope or meaning of the claims, 37 C.F.R. 1.72(b).
Owner:NAT OILWELL VARCO LP
Portable modular factory structure and method of constructing same
InactiveUS20020129566A1Easy to disassembleGuaranteed continuous supplyPublic buildingsBuilding repairsShipping containerBuilding material
A method of converting shipping containers containing factory equipment into a modular portable factory which comprises transporting the shipping containers to the factory site and aligning the containers in a side-by-side relation with their facing walls, to define the walls of the factory and floor of the factory. A roof structure spans over the top of the container to form top closure for the factory and access doors and stairways are provided in the factory. Shipping containers (main storage units) containing building materials are mounted on a foundation with the supply containers placed perpendicular, parallel or angled to the main storage units. The supply containers are movable by a supply track and the product moved by an assembly track, respectively, and turntables at the end of each of these tracks are operatively connected to the tracks to move the supplies or products in a desired direction. The invention also provides a novel portable modular factory which can be assembled on one site and readily disassembled for relocation to another site.
Owner:PICCOLO ROBERT +1
Roll-up inflatable beam structure
InactiveUS20090049757A1Strong and stable structureGood withstands buckling loadWaterborne vesselsWater sport boardsNuclear engineeringGas pressure
A sandwich beam including in one example first and second spaced walls, a core configured to maintain a predetermined spacing between the walls when the core is filled with pressurized gas and to resist shear when the beam is loaded in bending and a port for filling the core with gas biasing both walls in tension. The tension tends to increase in the second wall and decrease and cause a compression load in the first wall in response to a sufficiently large applied bending load. A compression element is fixed only with respect to the first wall and is configured (a) to support the compression load so that the beam is stronger at a given gas pressure and (b) to flex sufficiently to allow the beam to be rolled up when the gas is emptied from the core via the port.
Owner:FOSTER-MILLER
Inflatable fresnel lens solar concentrator for space power
InactiveUS6111190AImprove toleranceReduce quality problemsSolar heating energyCosmonautic vehiclesSpace powerEngineering
A novel, high-efficiency, extremely light-weight, inflatable refractive solar concentrator for space power is described. It consists of a flexible Fresnel lens, flexible sides, and a back surface, together enclosing a volume of space which can be filled with low pressure gas to deploy the concentrator on orbit. The back surface supports the energy receiver / converter located in the focal region of the Fresnel lens. The back surface can also serve as the waste heat radiator. Prior to deployment, the deflated flexible lens and sides are folded against the back surface to form a flat, low-volume package for efficient launch into space. The inflatable concentrator can be configured to provide either a line focus or a point focus of sunlight. The new inflatable concentrator approach will provide significant advantages over the prior art in two different space power areas: photovoltaic concentrator arrays and high-temperature solar thermal conversion systems. Photovoltaic concentrator arrays using the new inflatable lens will be much lighter than prior space concentrator arrays. In addition, for photovoltaic concentrator arrays, the new inflatable lens will eliminate the need for a fragile glass superstrate to support the lens, substantially improving robustness of the lens. Solar thermal concentrator arrays using the new inflatable lens will be much lighter than prior art space concentrators which used parabolic mirrors. In addition, for solar thermal applications in space, the new inflatable lens will eliminate the need for high surface accuracy, which has been a significant problem for prior art concentrators.
Owner:ENTECH INC +1
Shape-morphing space frame apparatus using unit cell bistable elements
ActiveUS9783977B2Facilitate behaviorSufficient flexibilityElongated constructional elementsExtraordinary structuresMorphingCompliant mechanism
Unit cell bistable elements, and particular arrangements thereof, that can transform or morph a structure from one shape to another. In certain embodiments, the current invention includes unit cell bistable elements, and particular arrangements and uses thereof, that can transform or morph a structure from one shape to another. In an embodiment, the current invention provides a method / ability to transform any four-bar compliant mechanism into a bistable compliant mechanism. It is an object of the current invention to facilitate structures morphing from one specific shape to another specific shape using unit cell bistable elements.
Owner:UNIV OF SOUTH FLORIDA
Plastic panel enclosure system
InactiveUS6892497B2Shape miniaturizationEasy constructionBuilding roofsWallsInjection mouldingBilateral symmetry
The present invention provides a system, or kit, of injection molded panels having integrated connectors which combine to form an enclosure, commonly in the form of a utility shed. The bilaterally symmetrical panels are formed of injection molded plastic to interlock with one another without the need for separate I-beam connectors. The ends of the wall panels have cavities to accept both roof and floor outwardly projecting interlocking posts for interlocking cooperative engagement which serve to rigidly connect the components together. The bilateral symmetry of the wall, roof, floor and door components also minimizes component shapes and simplifies enclosure construction.
Owner:SUNCAST
Alarm system for a loading dock
A safety system for a truck loading dock with an elevated platform provides an alarm that warns of a hazard at the loading dock such as a forklift operating inside the truck or a falling hazard that may exist due to the dock door being open while a truck is not present at the dock. In cases where a dock's open doorway is protected by a barrier that can be opened or closed, the alarm can be de-activated by closing the barrier. In some embodiments, the safety system includes a remote body sensor that detects when someone or something is near the doorway. In response to the body sensor, a second, more pronounced alarm can warn of more imminent danger where someone on the platform may be too close to an open doorway when a truck is not present.
Owner:RITE HITE HLDG CORP
Folding shed
Owner:ULTRAFOLD BUILDINGS INC
Modular Housing
ActiveUS20110162293A1Eliminate workMaximize completionPublic buildingsLarge containersMode of transportModularity
A volumetric module that can have all of its exterior claddings, windows, doors, interior finishes, cabinetry, plumbing, electrical, mechanical, and roofing installed and completed in the factory minimizing work to be completed in the field, and a method to protect the fully finished building module during transport with a series of demountable transport panels. The finished and protected building module is transported to a site utilizing the intermodal shipping network or by different modes of shipping and transportation. At the building site, the finished building module is placed on a foundation or other form of support, the transport panels are removed from the module revealing a fully finished building module suitable for use as a habitable building both in it singular use as well as the creation of a larger habitable building by joining finished building modules at the building site.
Owner:HOME EC
Ballistic protection shelter
A ballistic protection shelter includes a soft-walled shelter structure wherein soft wall and soft roof portions are supported on at least one rigid support member, and an internal shelter structure for disposition within the soft-walled shelter structure. The internal shelter structure includes at least rigid side wall panels connectable to each other to form an enclosure. The panels are of a ballistic protective material adapted to provide protection to shelter occupants against explosive detonations and shrapnel.
Owner:UNITED STATES OF AMERICA THE AS REPRESENTED BY THE SEC OF THE ARMY
Cover for a concrete construction
ActiveUS7222460B2Reduce the overall heightEasy and secure fixingRoof covering using tiles/slatesBuilding repairsEngineeringBuilding construction
Owner:DAYTON SUPERIOR CORP
Method and apparatus for interconnected, rolling rig and oilfield building(s)
A conventional land drilling rig is interconnected to the substructure for an oilfield pad location. The interconnected drilling rig is placed on top of matting. The matting has embedded rollers to facilitate movement of the drilling rig as a “convoy” across the mat from one wellhead to another wellhead. The buildings in the mud tank system may also be interconnected and move in a separate convoy but in tandem with the first convoy.
Owner:WEATHERFORD CANADA
Structures, window protection systems and methods for protecting glass panes during storms
InactiveUS6898907B2Protection from damageLiquid surface applicatorsHurricane shuttersCompressible materialEngineering
A compressible structure for temporarily protecting a glass pane of a window structure includes a shaping member for removable securement on the window structure and defining a cavity over the glass pane and a layer of solidified compressible material in said cavity providing protection for the glass pane. A window protection system includes a shaping member and a supply system for supplying a compressible material in fluidic form to a cavity of the shaping member, wherein the fluidic compressible material sets to form a layer of solidified compressible material. A protected window structure includes a window structure and a panel of solidified compressible foam material disposed over at least a portion of one or more glass panes of the window structure.
Owner:ARANAR
Tensioned fabric storm protection panel
InactiveUS6886300B2Easy and fast assemblyEasy to installScreensHurricane shuttersEngineeringMechanical engineering
Owner:OVERHEAD DOOR
Inner supported climate controlled single trailer shelter
InactiveUS7695049B2Increase pressureFirmly connectedTents/canopiesVehicle with living accommodationAir filtrationWater storage tank
A portable climate controlled air shelter system on a transport device such as a trailer, truck bed or ISO container box with all sub-systems integral to the transport device where the sub systems include an inflatable air shelter with inflation / deflation blower, electrical power generator and fuel system pre-wired to all other sub systems, heating ventilation and air conditioning unit, air filtration, inflation / deflation blower, water management system, external lighting, central control panel for single point monitoring and control of the air shelter system and physical storage. Also provided are compressed air tanks for inflation of the air shelter as well as water ballast tubes that mechanically attach to the air shelter to provide stability in winds and on uneven ground. The water management system includes a water storage tank and pump for filling and emptying the water ballast tubes. The air shelter system also has transfer switch to allow the system to run on external “house power”.
Owner:COLBORNE BRUCE J
Alarm system for a loading dock
A safety system for a truck loading dock with an elevated platform provides an alarm that warns of a hazard at the loading dock such as a forklift operating inside the truck or a falling hazard that may exist due to the dock door being open while a truck is not present at the dock. In cases where a dock's open doorway is protected by a barrier that can be opened or closed, the alarm can be de-activated by closing the barrier. In some embodiments, the safety system includes a remote body sensor that detects when someone or something is near the doorway. In response to the body sensor, a second, more pronounced alarm can warn of more imminent danger where someone on the platform may be too close to an open doorway when a truck is not present.
Owner:RITE HITE HLDG CORP
Inflatable structure with sealable compartment therein
InactiveUS6029404AEasy to carryInflatable simpleCeilingsTents/canopiesEngineeringAtmospheric pressure
An inflatable structure which includes a plurality of interconnected vertical and horizontal inflatable seamed baffled support members forming a frame structure for the inflatable structure with continuous canvas panels extending over all exterior surfaces of the inflatable structure including the structure's floor and further including a sealable door which is sealed by the use of magnets which not only seal the door but also act as a tripping device for an alarm which is electrically connected to the magnets on the door and further wherein the alarm system is tripped by variations of air pressure on the interior of the interior of the sealed inflatable structure. The inflatable frame support member are all inflated by a single air valve located in an interior of the structure.
Owner:LEWIS EDWARD F
Flexible thermally insulative and waterproof barrier
A thermally insulative and waterproof barrier for protecting an exterior surface includes a plurality of generally rectangular flexible blankets in overlapping disposition. Each blanket defines a body and a peripheral margin about edges of the body, edges of the bodies of adjacent blankets (including the base layer) overlapping. Each body includes at least one base layer of thermal insulation and two cover layers of waterproof material. The cover layers are sealed together peripherally about the base layer to form the peripheral margin and exclude water from the base layer.
Owner:MEYER DONALD L
Interior fixture or fitting part for vehicles and an associated production method
InactiveUS6231940B1Limited flexibilityStrong adhesionOrnamental textile articlesWarp knittingMobile vehicleEngineering
An interior fixture or fitting part for vehicles, particularly motor vehicles, comprising a rigid molded support part (2), a layer of knitted spacer fabric (3) or formed fabric disposed on a surface of the molded support part (2) and a layer of natural leather (4) on the knitted spacer fabric (3) or formed fabric as well as a first adhesive layer (5) between molded support part (2) and knitted spacer fabric (3) or formed fabric and a second adhesive layer (6) between knitted spacer fabric (3) or formed fabric and natural-leather layer (4). An associated production method is also proposed.
Owner:ELDRA KUNST
Relocatable personal and/or pet safety appliance
ActiveUS7690159B1Easily assembled and relocateableMinimal costHuman health protectionBuilding locksAtlantic hurricaneEngineering
Relocatable personal and / or pet safety shelters for protecting occupants from dangerous conditions such as those from hurricanes and tornadoes. The shelters can include metal wall and ceiling panels of approximately 10 gage to approximately 12 gage thick and be able to withstand winds of up to approximately 250 miles per hour or greater, and be able to withstand a projectile such as 2 inch by 4 inch wood member shot at approximately 100 miles per hour from penetrating inside. The shelter can have a length of approximately 60 inches, a width of approximately 30 inches, a height of approximately 55 inches, with a total weight of up to approximately 940 pounds. The shelter can have fixed bench seats along opposite sides of the door from each other, and be attached in a fixed horizontal orientation above the floor by elongated L-shaped brackets that are attached to the walls be removable fasteners. The bench seats can also be attached by hinges so that the bench seats can have folded up positions adjacent to side walls and can fold down to horizontal positions to allow occupants to sit thereon. A fold down table can be included to fold down between the two bench seats when being used. A safety window such as plexiglass, can be formed in the door to allow the occupants to see outside environmental conditions. The shelter can be fastened to a concrete pad base, or driveway or concrete floor and the like, both inside and outside of a garage, a home, a trailer, and the like.
Owner:ARNOLD FLOYD
Expeditionary pod construction
InactiveUS20100043309A1Easy to assembleHighly secure and temporary spaceConstruction materialPublic buildingsCouplingEngineering
A modular pod assembly capable of being readily assembled and disassembled for transportation includes a plurality of modular panels and a plurality of connectors. Each said modular panel includes a rigid and substantially planar structure delimited along one or more edges by respective coupling portions, each coupling portion formed to define a plurality of preconfigured access points for receiving respective connectors. Multiple connectors are provided to securely fasten a coupling portion of a given modular panel to a coupling portion of another adjacent modular panel at a selected access point. The plurality of modular panels may be provided in an assembled state to include at least one top panel, bottom panel, and a plurality of respective side walls, all securely fastened together at respective coupling portions with the plurality of connectors to form an integrated enclosure.
Owner:STRATEGIC SOLUTIONS UNLTD
System for production of standard size dwellings using a satellite manufacturing facility
The system for manufacturing standard size dwellings comprises a network of facilities, sited to maximize the efficiency of the product and materials flows. In particular, one or more manufacturing facilities are used to manufacture subassemblies and supply materials for use in assembling a standard size dwelling in a factory environment. These manufactured subassemblies and materials are transported to one or more satellite manufacturing facilities, each of which are located proximate to a location where a large number of dwellings are to be built. The satellite manufacturing facilities function to integrate the received subassemblies and materials together to create a standard size dwelling, which is then transported to the foundation where the dwelling is to be sited. The satellite manufacturing facilities can optionally manufacture subassemblies, such as a roof subassembly, where appropriate as part of the dwelling assembly process.
Owner:INTPROP LLC
Open-air parking shelter with photovoltaic elements and improved airflow characteristics
An open-air parking shelter comprises a canopy structure, photovoltaic elements, a power output, and a support structure. The canopy structure comprises a plurality of elongated shading members arranged in spaced apart relation. The spaced apart relation being such that airflow is permitted between the elongated members. The photovoltaic elements are provided on the elongated shading members for receiving solar radiation and converting the solar radiation to electricity. The power output is coupled to each of the photovoltaic elements for outputting the electricity converted by the photovoltaic elements. The support structure is provided for supporting the canopy structure in spaced relation above a ground surface.
Owner:WATTLOTS
Anchoring device for fixing a structural cable to a building element
InactiveUS6578329B1Not entail costly disassemblySnap fastenersCable-stayed bridgeEngineeringExtremity Part
Owner:COBRA CABLE TIE +1
Rollup door with direct connected drive motor unit
A flexible curtain rollup door includes a drum mounted on a door frame and drivenly connected to an electric right angle gear motor unit. The frame includes opposed channel shaped guide tracks for receiving opposed side edges of a door curtain. Spaced apart elastically deflectable combination curtain stiffening struts and windlock members are secured to the curtain and include opposed windlock parts receivable in the guide tracks and configured, respectively, to provide for releasing only one side edge of the curtain from its guide track. A flexible transverse bottom bar includes plural side by side flexible bags filled with particulate material, secured to the curtain bottom edge and enclosed by a flexible envelope member. The curtain bottom edge includes a stiffener formed of interconnected links.
Owner:OVERHEAD DOOR
Features
- R&D
- Intellectual Property
- Life Sciences
- Materials
- Tech Scout
Why Patsnap Eureka
- Unparalleled Data Quality
- Higher Quality Content
- 60% Fewer Hallucinations
Social media
Patsnap Eureka Blog
Learn More Browse by: Latest US Patents, China's latest patents, Technical Efficacy Thesaurus, Application Domain, Technology Topic, Popular Technical Reports.
© 2025 PatSnap. All rights reserved.Legal|Privacy policy|Modern Slavery Act Transparency Statement|Sitemap|About US| Contact US: help@patsnap.com
