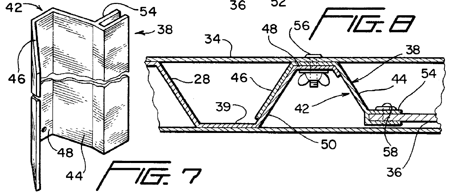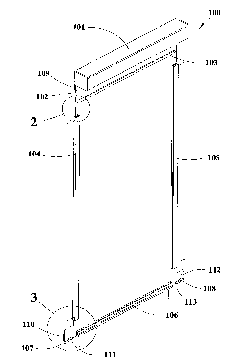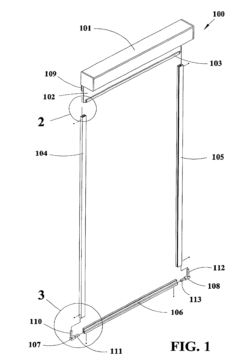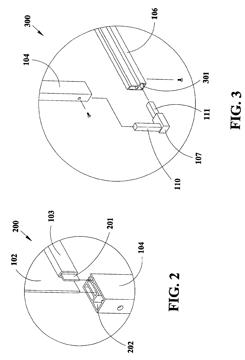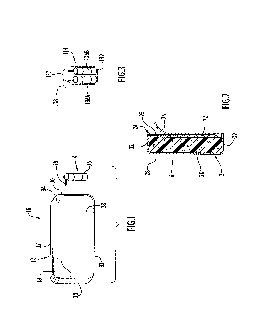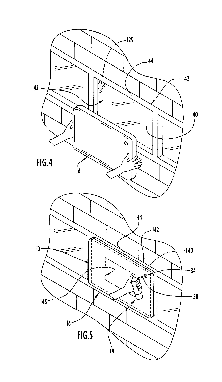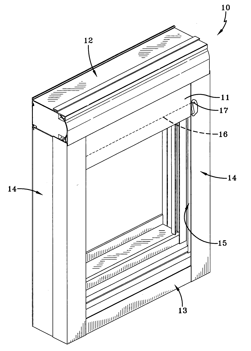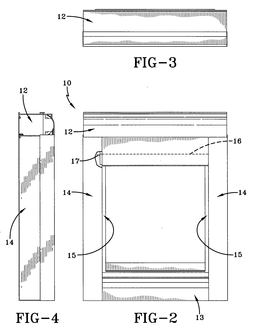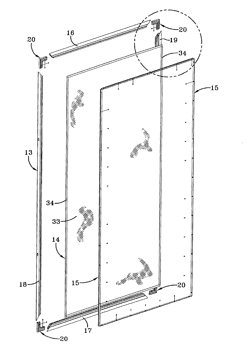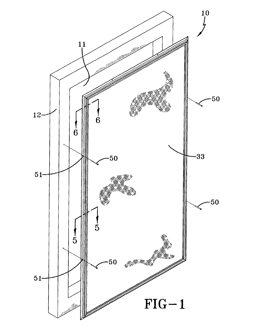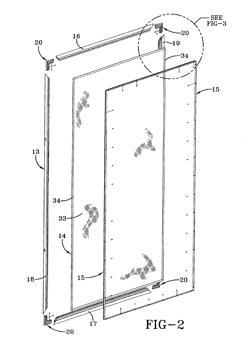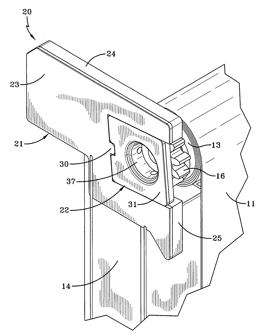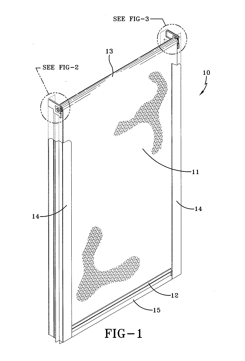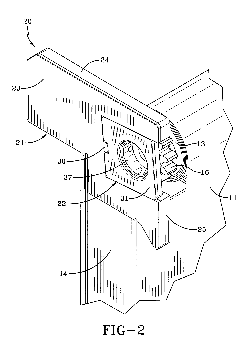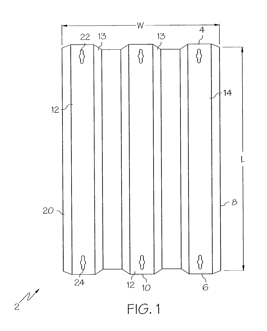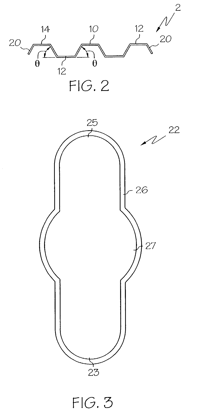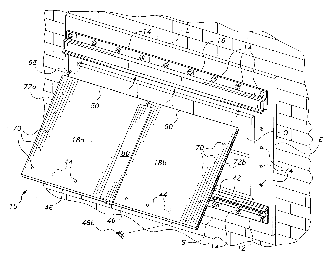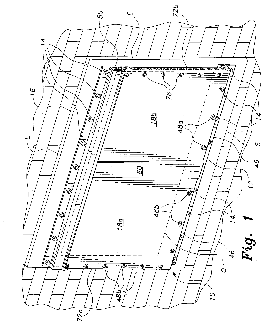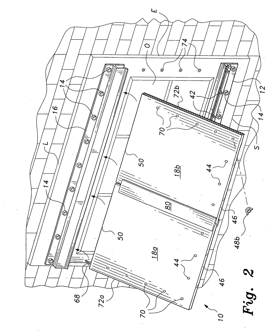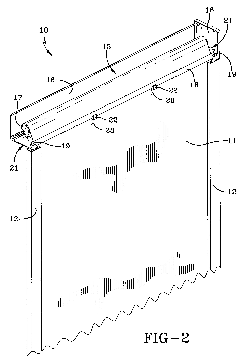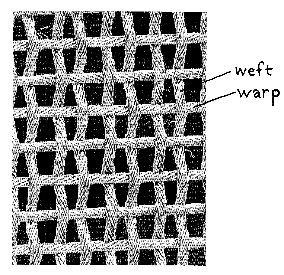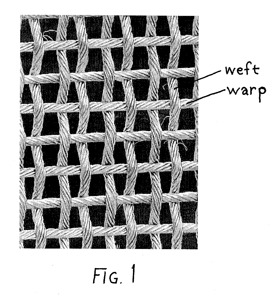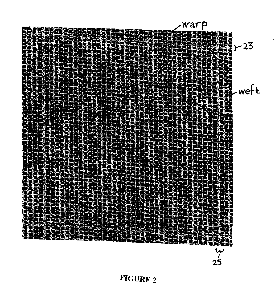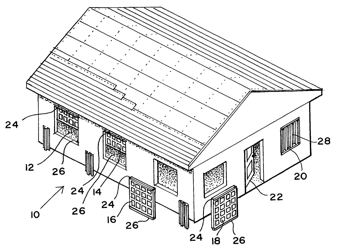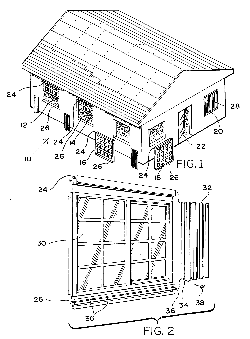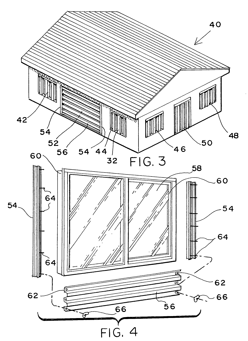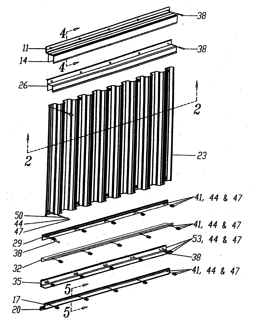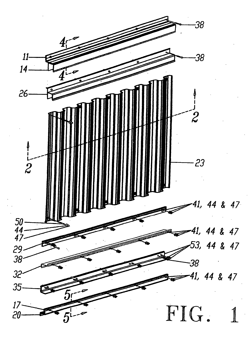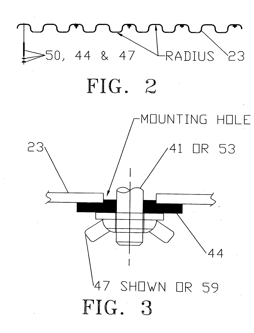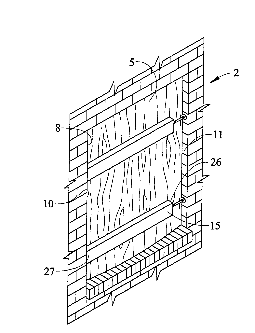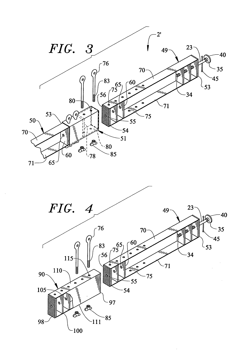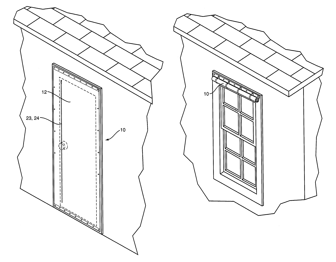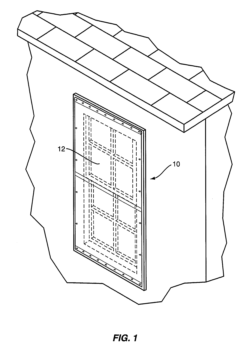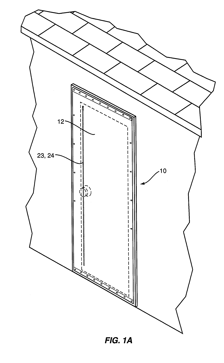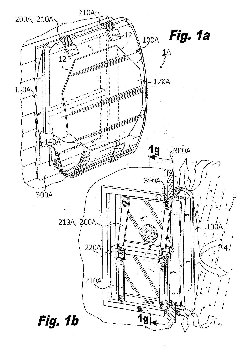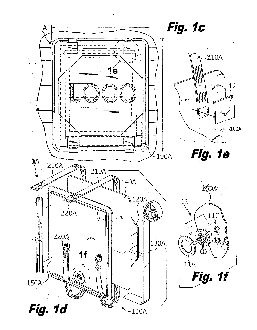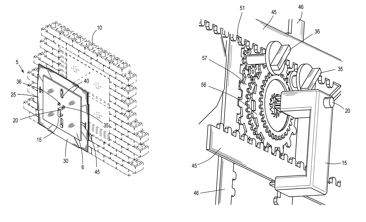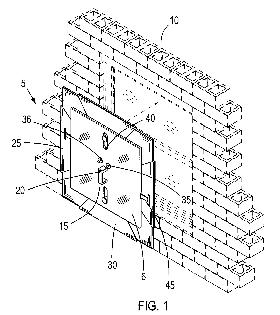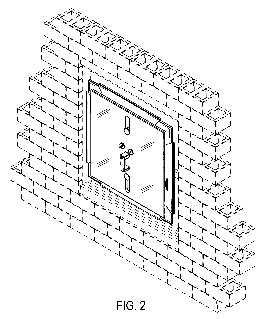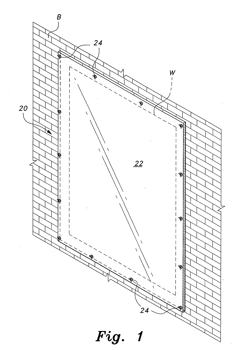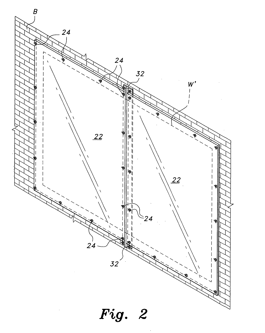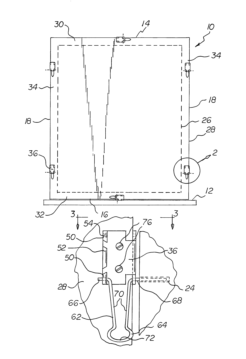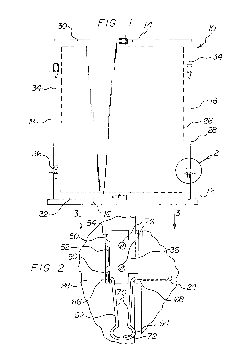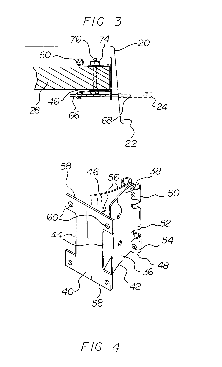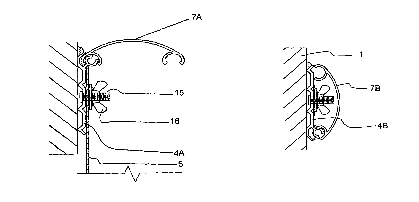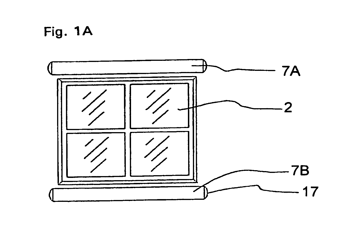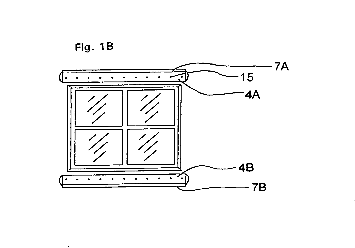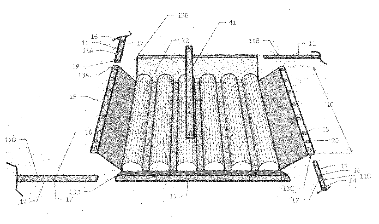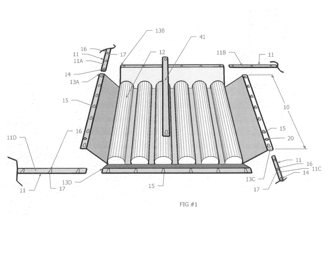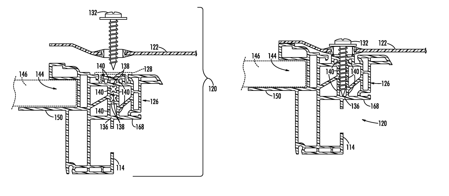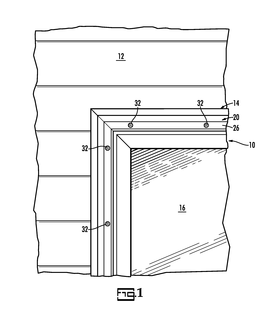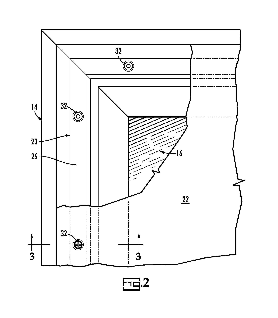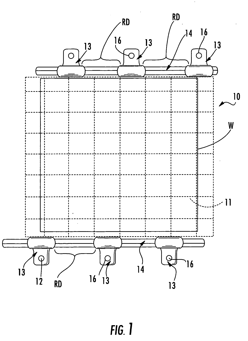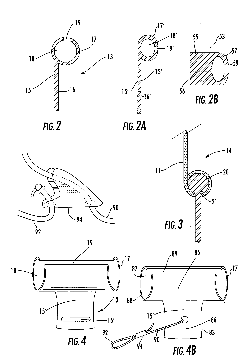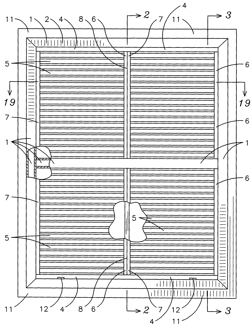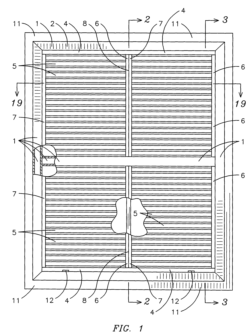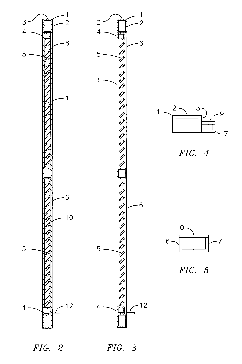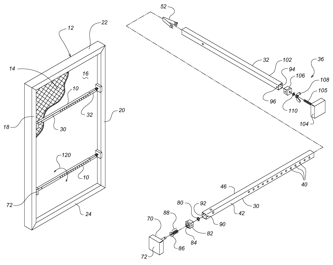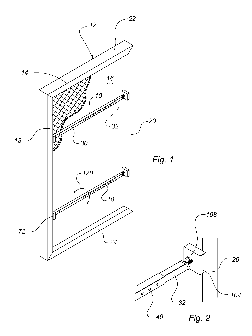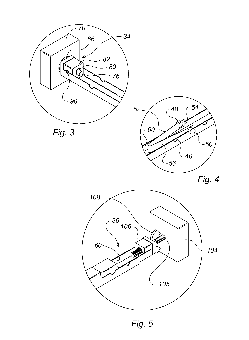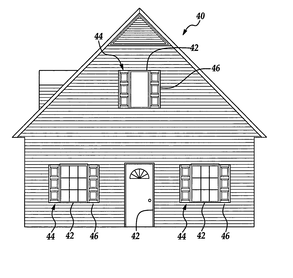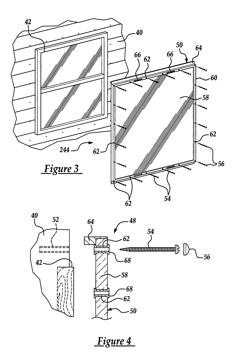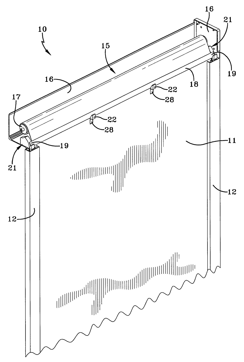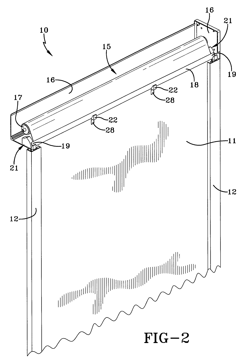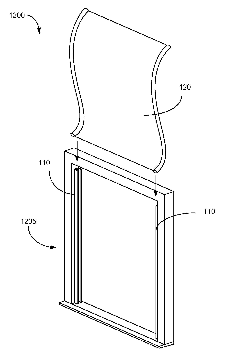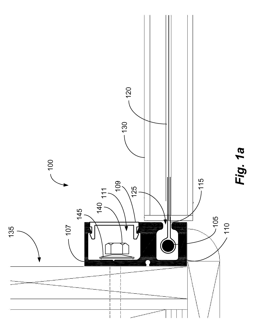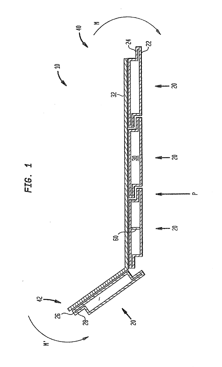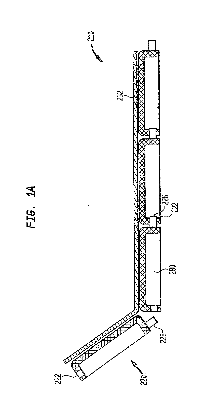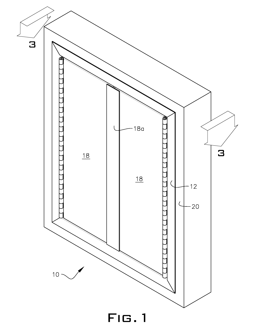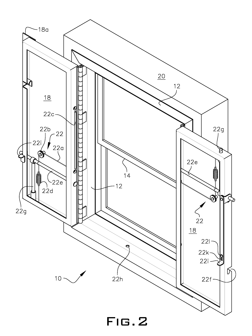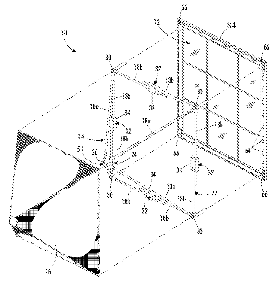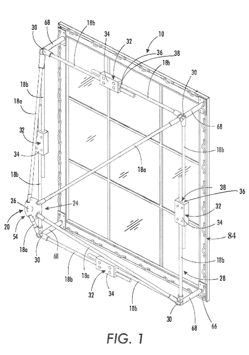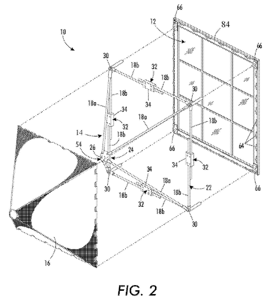Patents
Literature
Hiro is an intelligent assistant for R&D personnel, combined with Patent DNA, to facilitate innovative research.
264results about "Hurricane shutters" patented technology
Efficacy Topic
Property
Owner
Technical Advancement
Application Domain
Technology Topic
Technology Field Word
Patent Country/Region
Patent Type
Patent Status
Application Year
Inventor
Partially transparent storm shutter
A partially transparent storm shutter for protecting glass windows, doors, and similar building openings from damage due to wind forces and wind driven flying objects is formed of a plurality of adjacent corrugated sheet metal and transparent protective, impact resistant sheet panels rigidly connected together along their respective adjacent edges. Special connector members are utilized to connect the transparent panel or panels to the corrugated sheet metal panel(s) and special connector members may be utilized to connect together adjacent transparent panels used in the storm shutter. The transparent panels may be formed of tough, impact resistant, polycarbonate plastic sheet material.
Owner:SHAVER D SCOTT
Storm curtain apparatus
InactiveUS6851464B2Assist in stabilizingMinimal frictionHurricane shuttersShutters/ movable grillesEngineeringMechanical engineering
A storm curtain apparatus is disclosed and claimed which includes a curtain having a left side edge, a right side edge and a bottom. A curtain bar is affixed to the bottom of the curtain. End caps are affixed to each end of the curtain bar and strips are affixed to the side edges of the curtain. A supporting frame includes first and second side guides, a top support and a bottom support affixed to the side guides. Each of the side guides include a generally rectangularly shaped and longitudinally extending body. Each body of each side guide includes a longitudinally extending curtain track and slot and a longitudinally extending guide track and slot. The curtain is movable between a first, stored, position and a plurality of second, deployed, positions. The edges of the curtain with the strips affixed thereto reside in the curtain tracks and slots and the end caps partially reside in the guide slots.
Owner:QMOTION
Structures, window protection systems and methods for protecting glass panes during storms
InactiveUS6898907B2Protection from damageLiquid surface applicatorsHurricane shuttersCompressible materialEngineering
A compressible structure for temporarily protecting a glass pane of a window structure includes a shaping member for removable securement on the window structure and defining a cavity over the glass pane and a layer of solidified compressible material in said cavity providing protection for the glass pane. A window protection system includes a shaping member and a supply system for supplying a compressible material in fluidic form to a cavity of the shaping member, wherein the fluidic compressible material sets to form a layer of solidified compressible material. A protected window structure includes a window structure and a panel of solidified compressible foam material disposed over at least a portion of one or more glass panes of the window structure.
Owner:ARANAR
Assembly to lock a storm curtain adjacent to an opening in a building
An assembly for covering a building opening that provides a shaft positioned at one end of the building opening, a curtain carried by the shaft, and a locking mechanism at the opposed end of the building opening from the shaft that selectively holds the curtain in a locked position to cover the building opening. The assembly also includes an input for selectively rotating the shaft, and a linking assembly adapted to transfer the input to the shaft to selectively rotate the shaft, wherein the linking assembly includes a failsafe portion designed to fail upon a predetermined impact force on the curtain. An operator is also provided to allow controllable movement of the curtain between the various positions.
Owner:WAYNE DALTON CORP
Tensioned fabric storm protection panel
InactiveUS6886300B2Easy and fast assemblyEasy to installScreensHurricane shuttersEngineeringMechanical engineering
Owner:OVERHEAD DOOR
System for leveling a protective window covering
A system is provided to adjust the orientation of the axis of a roll which carries a fabric storm curtain used to protect an opening in a structure. The system includes a bracket positioned at each end of the roll and a plate which is received in a recess in each bracket. The plate includes a hub which carries the roll and which has an axis aligned with the axis of rotation of the roll. The hub is positioned off center of the plate so that dependent on the orientation of plate relative to the recess, different orientations of the axis of the roll are provided.
Owner:WAYNE DALTON CORP
Plastic sheets for use in protecting openings in walled structures
Sheets and sheet kits for use in protecting openings in a walled structure are provided. The sheets are generally plastic sheets having at least one corrugated region and a pair of lateral corrugated regions. The corrugated region and the lateral corrugated regions are configured such that the sheet can resist a missile weighing about 9.4 lbs (4.3 kgs), having a cross-sectional impact area of about 5.25 in2 (34 cm2), and impacting the sheet at a velocity of about 50 ft / s (15.24 m / s). The sheet kits include mounting tracks. It is emphasized that this abstract is provided to comply with the rules requiring an abstract which will allow a searcher or other reader to quickly ascertain the subject matter of the technical disclosure. It is submitted with the understanding that is will not be used to interpret or limit the scope or meaning of the claims. 37 CFR 1.72(b).
Owner:PARAGON PLASTIC SHEET
Panel attachment system
InactiveUS20070107328A1High strengthImprove economyHurricane shuttersShutters/ movable grillesPlastic materialsEngineering
The panel attachment system includes opposite upper and lower tracks attached to the edges of an opening in a building structure, and one or more panels that secure removably to the tracks to protect the opening from extreme weather, such as hurricane force winds. The upper track has a generally “h” shaped cross section and secures the upper edge of the panel therein. The lower track has a generally “F” shaped cross section, and holds the heads of a series of threaded fasteners in the channel of the track. The threaded shanks of the fasteners protrude outwardly normal to the building structure, pass through holes formed in the lower edge of the panel, and are secured by corresponding nuts. Two or more panels may be joined to cover a wider opening. The panels may be formed of corrugated plastic material.
Owner:MUNCH JAMES A
Storm curtain with counterbalance system and drive component protection
InactiveUS7438111B2Protection from forceLess costly driveHurricane shuttersSunshadesEngineeringMechanical engineering
A storm curtain assembly (10) includes a fabric curtain (11) which may be wound onto a roll (17) and stored within a canister housing (16) when not in use, and substantially unwound from the roll (17) to cover an opening in a building. When unwound, a lock bar (18) is engaged by the hooks (27) of the lock blocks (21) carried by the housing (16) and by lock tabs (22) carried by the housing (16). The lock tabs (22) extend through slots (28) formed in curtain (11) so as to be able to engage the lock bar (18). As such, the roll (17) and other drive or counterbalance components (15) carried in the housing (16) are protected from any forces on the curtain (11), such forces being absorbed by the housing (16).
Owner:QMOTION
Mesh system
InactiveUS20080127598A1Inhibition releaseSignificant proportionScreensArmourSteel jacketSystems design
A mesh system for protecting structural openings, such as windows and doors, from storm damage or intrusion is made of a special cable having an aramid core and a twine twisted steel jacket made of a plurality of steel wires spun onto a bundled aramid fiber core. The mesh includes a substantially straight warp and a woven weft. A mesh system designed for limiting the deflection of the mesh under impact and wind load conditions imposed by a hurricane securely fixes and tensions the mesh along at least the direction of the substantially straight warp. A cable construction, cable diameter, mesh weaving loads and percent open area of the mesh are selected such that the mesh system passes a large missile impact test. Security features including periodic use of a plurality of cables and / or sensors may be added to the mesh.
Owner:MAESTROSHIELD IP HLDG
Storm shutter apparatus
InactiveUS20060010792A1Reduce laborHurricane shuttersShutters/ movable grillesHurricane shutterInternational Building Code
Disclosed is storm shutter apparatus for protecting building apertures such as door and window openings from hurricanes, wind-blown debris, gales, rain, and vandals using very low cost, low profile extrusion brackets designed specifically for installation during original building construction in combination with a variety of conventional manufactured windows, hinged doors or sliding glass doors in conventional building structures, and the use of those brackets with very low cost adjustable, lightweight isosceles trapezoidal corrugated panels. The first objective is to render building apertures compliant with the International Building Code (“I.B.C.”) even though they are constructed with conventional fenestration products unmodified for I.B.C. compliance. Another objective is to accomplish the foregoing without the expense of separate labor costs for the installation of hurricane shutters and without the expense of purchasing fenestration products modified for I.B.C. compliance.
Owner:CHILL PILL
Plastic panel hurricane protection system
InactiveUS20060179737A1High strengthEliminate needHurricane shuttersShutters/ movable grillesBuilding designEngineering
A hurricane protection system, specifically for protection of the window and door openings in a building using transparent plastic panels attached in a manner that accommodates new and old architectural designs. The present system uses old standards and new unique methods, a transparent panel shaped to grow in strength when wind pressure is applied, attached to buildings using standard industry methods with an unique use of a rubber washer that acts as a shock absorber and lock washer on all bolted applications. The system has new and unique extrusions that allow the panels to be mounted away from the wall, to avoid protruding decorative trim and sills, in one-sixteenth inch increments.
Owner:TRUNDLE WAYNE
Storm brace assembly
InactiveUS6910312B2Prevent undue property damageSmooth rotationHurricane shuttersShutters/ movable grillesEngineeringThreaded rod
A brace assembly is provided to hold a panel against a windowed building component to prevent property damage during a severe storm. The brace assembly includes a bar having a first end portion and a second end portion, wherein the first end portion includes a plate having a threaded hole therein. The brace assembly further includes a threaded rod that is fastened to the threaded hole at one end and includes a foot plate at a second end. A turn handle extends through the threaded rod for facilitating rotation of the threaded rod. When the brace assembly is placed against a panel extending across a windowed building component, rotation of the threaded rod forces the foot plate and bar against opposing frame walls, thereby holding the panel in place.
Owner:WHITWORTH BRECK
Storm panel for protecting windows and doors during high winds
ActiveUS7805897B2High strengthEffective protectionHurricane shuttersShutters/ movable grillesImpact systemHigh intensity
A storm panel of high strength fabric is constructed, reinforced, and installed in such a way as to comply with the building codes as a large missile impact system. The panel includes a zippered opening for access through the panel when in use. When not in use, the fabric can be rolled and stored and placed in an attractive cover without disassembly.
Owner:ADVANCED COMPOSITE STRUCTURES LTD
System and apparatus for shielding property
InactiveUS20100281783A1Enhance protectionReadily adaptHuman health protectionHurricane shuttersStructural systemProtective system
A temporary protective system provides for minimizing storm damage to selected framing systems of a structure, such as door or window openings, while also eliminating the permanent installation damage common to such structures when conventional plywood covers, shutters, or metal shielding are installed. The protective system incorporates an inflation system and an attachment or securing system for securing the inflation system relative to the selected framing or structural system without damage. The multiple proposed systems allow a user to install each protective system from a convenient position and to uninstall the system without causing structural damage for later compact storage. An additional rigid shielding member, or a series of rigid shielding members, may be incorporated to provide additional protection.
Owner:ARMOR SHIELD
Window shutter system
InactiveUS7469502B1Easy to uninstallEasy to carryHurricane shuttersShutters/ movable grillesWindow shutterEngineering
This is a storm shutter device, which is lightweight, portable and easy to install and un-install. A series of protective panels will extend from the interior of the device to seal the area around the outside of the window. Appropriate tension will be maintained around the window frame through a series of interior gear teeth and a plurality of exterior adjustment knobs. A pawl in the interior of the device insures that the device will remain in place once the device is installed in the area around the window frame.
Owner:STEEL JONATHAN
Corrugated plastic storm shutter system
InactiveUS20070101666A1Protection from damageHurricane shuttersShutters/ movable grillesGlass coverWindow shutter
The corrugated storm shutter system protects glass-covered openings from damage during windstorms. The system components include plastic panels for covering the building openings, and fastening hardware for securing the panels to the buildings. The panels may be removed from the windows during periods when windstorms are not anticipated. The panels are made of corrugated plastic material with the corrugations consisting of parallel flutes connecting the upper and lower surfaces of the panels. A single panel may be used to cover an opening window, or alternatively an opening may be horizontally spanned by a plurality of panels connected by bridging members. Mounting hardware is provided for securing the panels to a building surface over openings to be protected. The mounting hardware consists of a fastener having a lower portion adapted for penetrating and holding to a masonry surface and an upper threaded portion adapted for engaging a mating nut.
Owner:MUNCH JAMES A
Window protection system
ActiveUS7337582B1Easy and efficient to manufactureDurable and reliable constructionHurricane shuttersShutters/ movable grillesCouplingEngineering
An anchor clip, fabricated of a resilient material, has a pair of end portions and a middle portion with a pair of intermediate portions there between. A pair of flex lines between each intermediate portion and the middle portion thereby forms an interior region. The end portions each have a coupling region with a pair of outer receivers and inner lips with a pair of openings adjacent and there between. The outer receivers each have a pair of apertures. The middle portion has four tabs that extend radially from the middle portion with each tab having a second pin aperture. A sheer pin includes a handle portion with a first short end and a second long end. The handle has a pair of sides with a center point there between.
Owner:KLOTZ KEN B
System for covering hurricane panel studs
InactiveUS7069700B2Easily moves awayFull coverageHurricane shuttersShutters/ movable grillesWindow shutterEngineering
A system for covering fasteners that are provided at an exterior building wall for mounting storm panels. The system includes cover plates that are located adjacent to the fasteners. The cover plates are mounted so as to be pivotable about one side of a mounting track. This permits the cover plates to pivot between a closed (use) position for covering the track and fasteners, and an open (non-use) position for permitting installation of storm panels. The cover plates can be painted in a variety of colors to match the building wall or the shutters, which permits the covers to blend into the exterior finish of the building. Thus, when the storm panels are removed, the present system conveniently covers the unattractive and conspicuous fasteners in an attractive manner.
Owner:HEISSENBERG MICHAEL
Pneumatic hurricane shutters
InactiveUS7464506B2Prevent removalIncrease elasticityHuman health protectionHurricane shuttersHurricane shutterWindow shutter
Pneumatic hurricane shutters are designed to temporarily cover a window or door in a building or other structure. The shutters have a lightweight rigid frame for surrounding the openings and mounting on fasteners attached to the building. Elongated pneumatic tubes are connected to frame rails and span the space between the rails to protect the opening. The frames can be locked in place to prevent inadvertent removal once in place. The frames and deflated tubes can be stored until the approach of a storm at which time the frames may be attached to the building and the tubes inflated to protect the openings.
Owner:ATKINSON ALLEN J
Trim for mounting exterior coverings for windows
ActiveUS8863452B1Good lookingKeep moistureHurricane shuttersShutters/ movable grillesWindow shutterEngineering
A storm trim for holding a panel over a window for protection against impact of objects carried by wind during a storm. The storm trim includes a lineal cap and a lineal base. The base may be used with a window frame, incorporated into a window frame or be used in glazing surrounds or shutters. The base carries a stacked screw boss to receive and securely hold the anchoring screws that are needed to hold the panel over the window. The anchoring screws do not extend through the lineal base but remain within it. When the storm trim is not in use, the cap covers the lineal base.
Owner:HAWKES DESIGN & CONSULTING
Wind abatement barrier mounting brackets and kit
InactiveUS20070204533A1Easy to makeTime-consume and difficult taskHurricane shuttersWing framesEngineeringMechanical engineering
A universal mounting system for a flexible wind abatement barrier includes a flexible textile screen of a size and shape to cover an opening in a building. The shutter has hems at the peripheral edges with thickened structure. Several discrete brackets are fastened to the shutter hems about the margin of any opening with random spacing between the brackets. Each bracket has a mounting plate and a clamp. The thickened hems are threaded through the clamps to secure the shutter.
Owner:TARGUS INT
Pressure vent hurricane shutter
Owner:BRISCOE THOMAS R +1
Apparatus for wind protection of building openings
ActiveUS8297011B2Minimal labor and equipmentPrevent slippingHurricane shuttersShutters/ movable grillesEngineeringSurface plate
An apparatus for securing a protective panel over a window includes at least one telescoping retainer bar that is tightly fixed within a window frame, adjacent the panel. Spring-biased locking buttons removably seat within one or more longitudinally-disposed apertures to fix the retainer bar at a desired length. At each end of the bar is a resilient pad that firmly engages one of two opposing sides of a window or door frame. One of the pads is movable relative to the bar to further tighten the bar within the frame once the telescoping bar has been extended as far as possible. The pad at the opposing end includes a biasing means for further anchoring the bar within the frame.
Owner:QUICK LEONARD CHARLES +1
Shutter assembly for storm and security protection
InactiveUS20050193651A1Providing aesthetic appearanceProvide protectionHurricane shuttersShutters/ movable grillesSurface mountingWindow shutter
A shutter assembly for storm and security protection is disclosed. The shutter assembly mounts to a structure adjacent an opening in the structure. The assembly may include a mounting system comprising inserts for mounting into the structure, fasteners formed from a non-corrosive material inserted into the inserts, and plugs for insertion into the inserts to conceal the inserts within the structure. A protective element is positioned in a plane offset from the opening for protecting the opening from debris. A housing is positioned adjacent the opening and defines a cavity for housing the protective element therein. The housing is surface mounted to the structure such that the housing requires no major damage to the existing wall surface. A decorative shutter mounts to the housing for concealing the cavity and for improving aesthetics of the structure.
Owner:KIRK
Storm curtain with counterbalance system and drive component protection
InactiveUS20070284051A1Protection from forceLess costly driveHurricane shuttersSunshadesEngineeringMechanical engineering
A storm curtain assembly (10) includes a fabric curtain (11) which may be wound onto a roll (17) and stored within a canister housing (16) when not in use, and substantially unwound from the roll (17) to cover an opening in a building. When unwound, a lock bar (18) is engaged by the hooks (27) of the lock blocks (21) carried by the housing (16) and by lock tabs (22) carried by the housing (16). The lock tabs (22) extend through slots (28) formed in curtain (11) so as to be able to engage the lock bar (18). As such, the roll (17) and other drive or counterbalance components (15) carried in the housing (16) are protected from any forces on the curtain (11), such forces being absorbed by the housing (16).
Owner:QMOTION
Retractable, low-profile storm shield systems and methods
InactiveUS20110296774A1Lower the volumeImprove protectionScreensHurricane shuttersBlack outEngineering
A self-contained system for protecting building penetrations is disclosed. The system can include a housing containing a take-up roll and a screen made from a flexible, strong fabric-like material suitable for resisting high winds, driving rain, and wind-driven missiles. The system can further comprise a deflector or roller to maintain the angle of deployment of the screen. The system can further include a weight bar attached to the end of the screen to assist in deploying the screen. The system can further comprise a dual pulley system to assist in deploying the screen and to hold the screen in the deployed position. The system can include wipers to clean the screen as it is retracted into the enclosure. The system can further comprise an integrated or separate light control, or “black-out” screen. The system enclosures can comprise various hinged covers to facilitate service, repair, and storage.
Owner:STORM SOLUTIONS
Roll-out structure/hurricane sheathing
A roll-out sheet of construction material has a plurality of slats, each with a shelf with a generally upward facing surface and a ledge with a generally downwardly facing surface. The plurality of slats are adjacent one another so that the ledge of one slat underlies the shelf of an adjacent slat. A pivoting assembly disposed on each of the plurality of slat allows the slats to articulate relative to one another within a defined range of vertical angles. The slats may have a longitudinal opening at least partially through, which is optionally filled with thermal and / or sound insulation, and / or load-bearing filler. The openings can also include a rib or support extending across the opening and bracing one side wall of the slat against the other. A securing tab can extend outward from one or more slats, shaped as a hoop, or having a through opening. When deployed, the roll-out sheet may be flat or have some angle or curvature.
Owner:LEDGETECH HLDG
Storm protection and security window shutter system
InactiveUS20090090062A1Avoid damageProvide securityHurricane shuttersShutters/ movable grillesWindow shutterWindow opening
A combination window frame and panel or shutter door system to provide security to premises and to protect the windows from storm wind damage. The frame and shutter door combination is configured to be installed over existing pre-installed windows or configured to be combined as a single window shutter door frame combination to install in window openings on a wall. In an alternative design, the window has a frame adapted to receive a storm panel that covers the window during storms.
Owner:PANDORF BRIAN
Weather protection barrier for a frangible opening of a building
Owner:STORMBLOK SYST
Features
- R&D
- Intellectual Property
- Life Sciences
- Materials
- Tech Scout
Why Patsnap Eureka
- Unparalleled Data Quality
- Higher Quality Content
- 60% Fewer Hallucinations
Social media
Patsnap Eureka Blog
Learn More Browse by: Latest US Patents, China's latest patents, Technical Efficacy Thesaurus, Application Domain, Technology Topic, Popular Technical Reports.
© 2025 PatSnap. All rights reserved.Legal|Privacy policy|Modern Slavery Act Transparency Statement|Sitemap|About US| Contact US: help@patsnap.com


