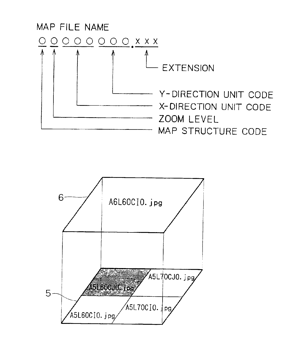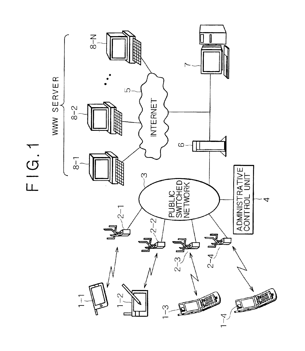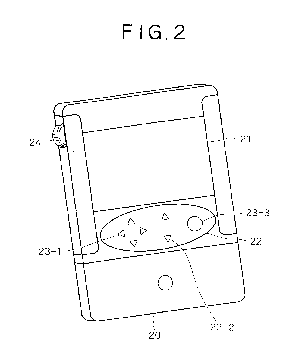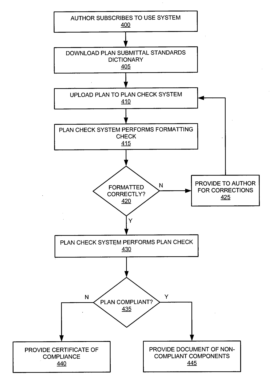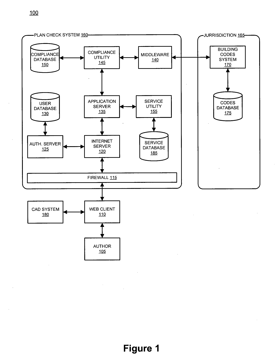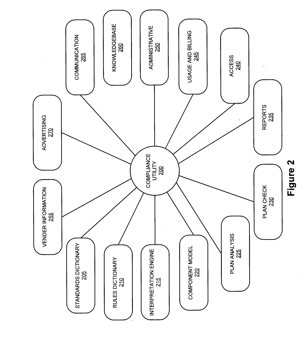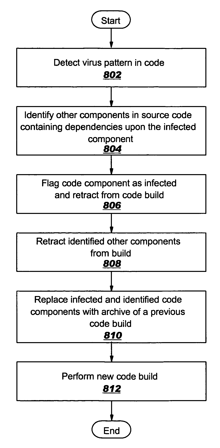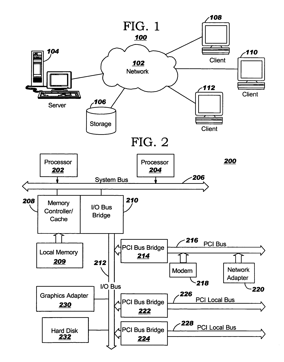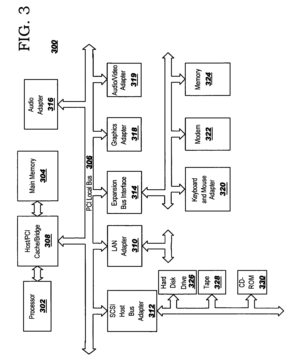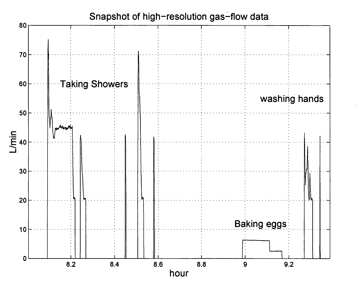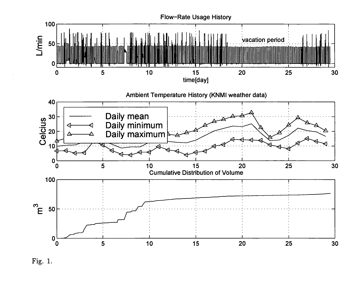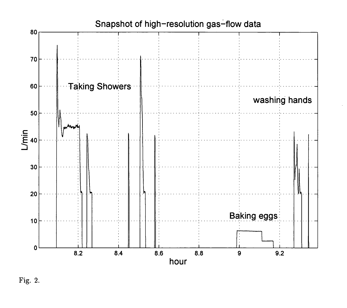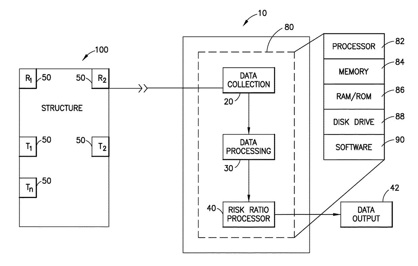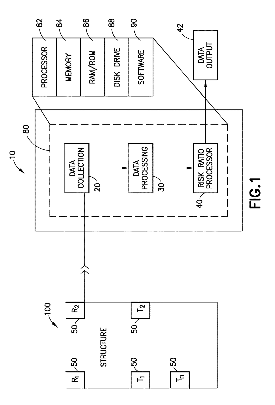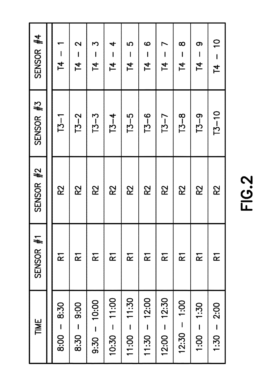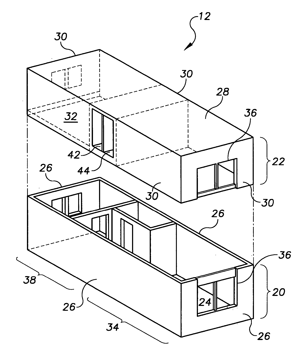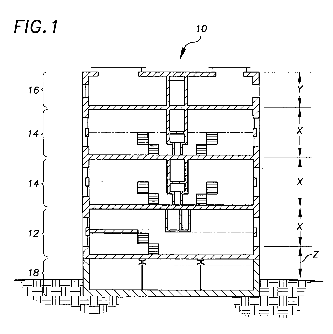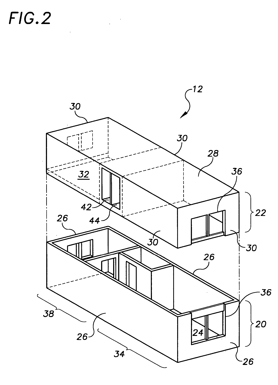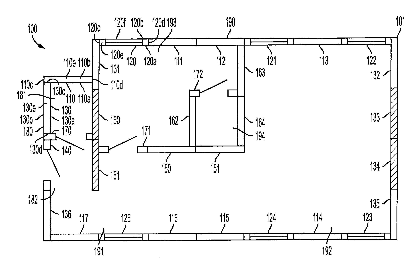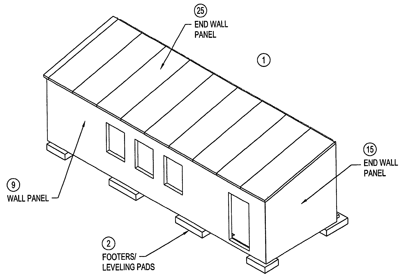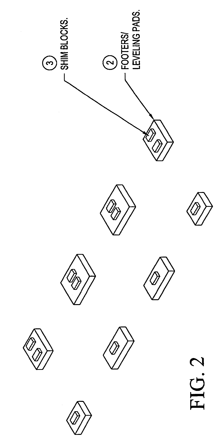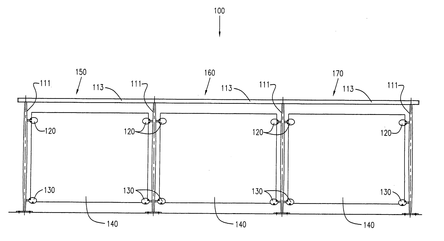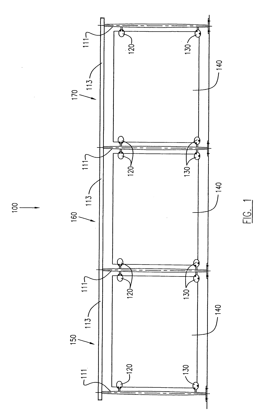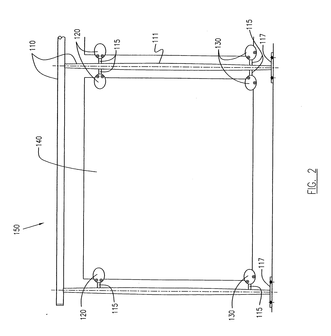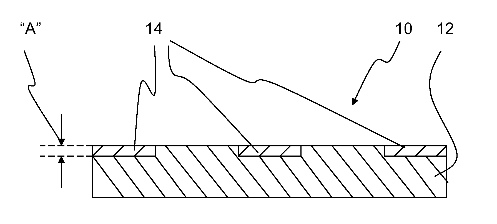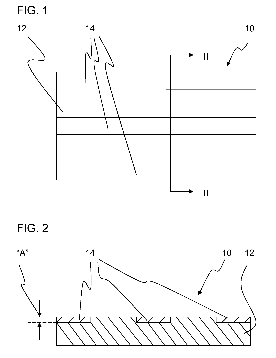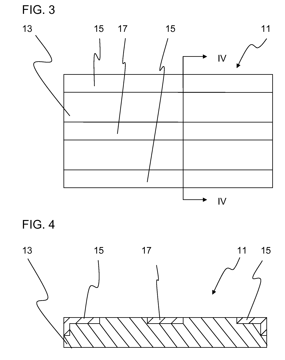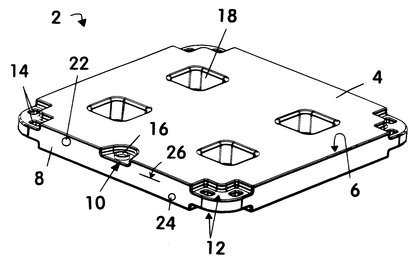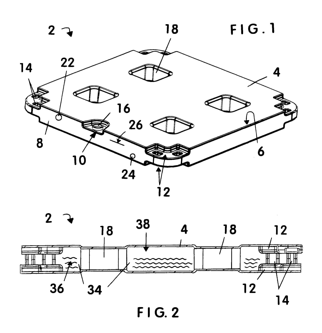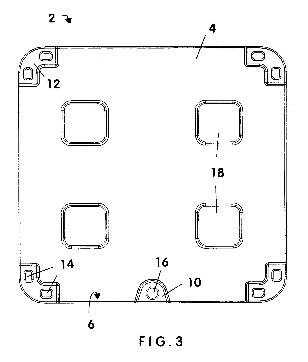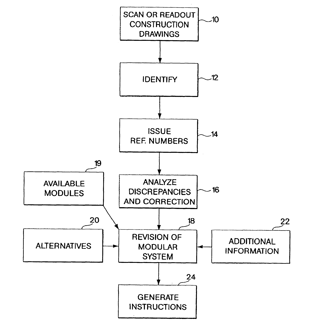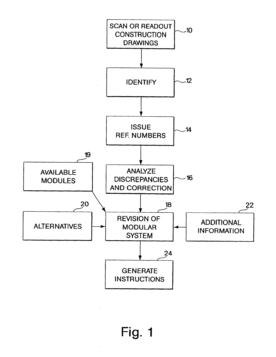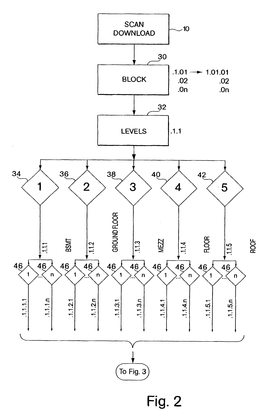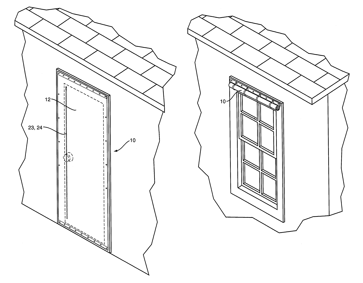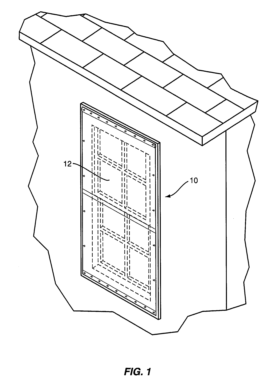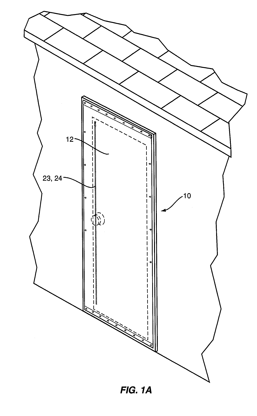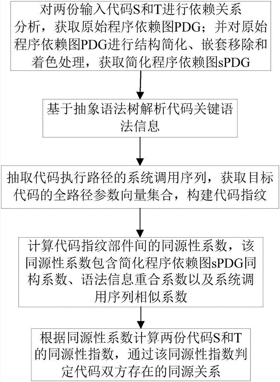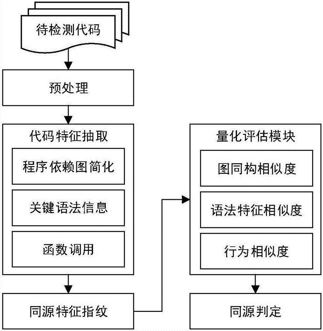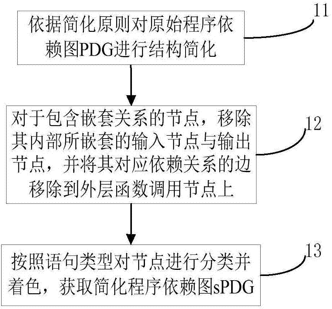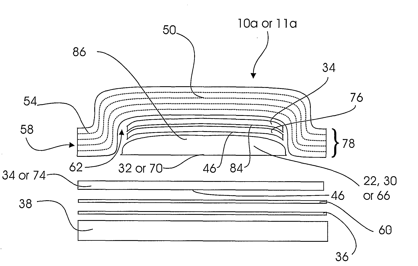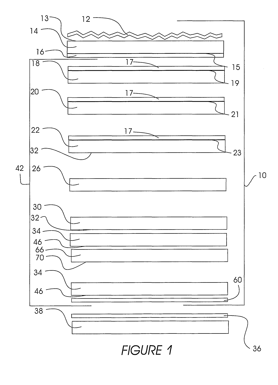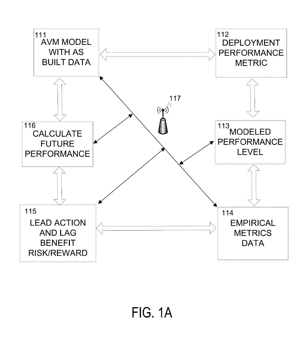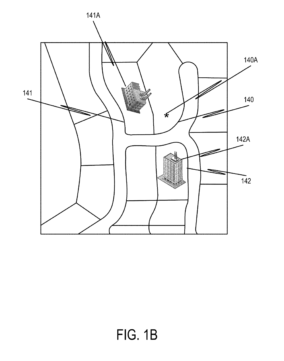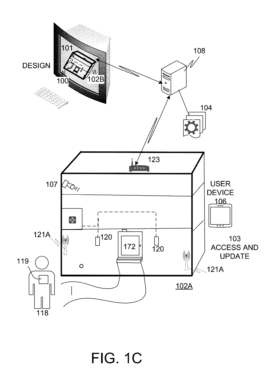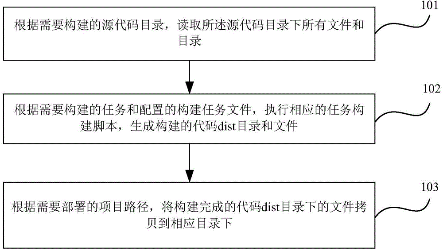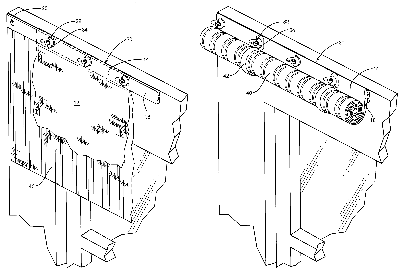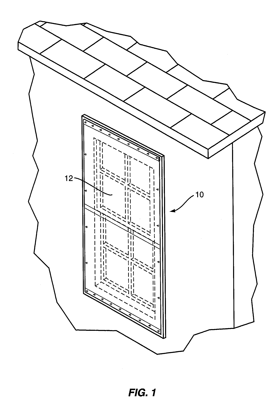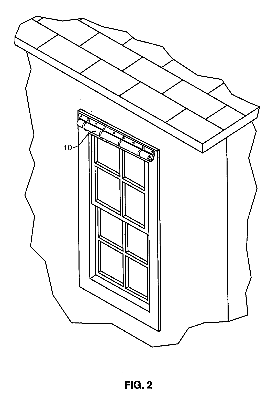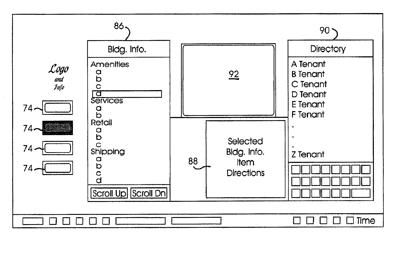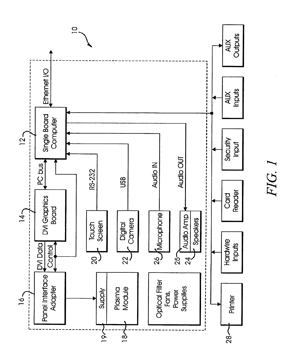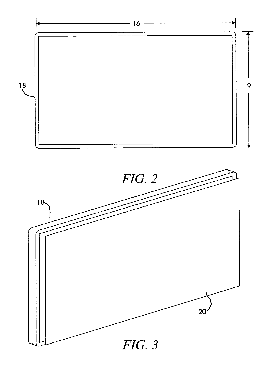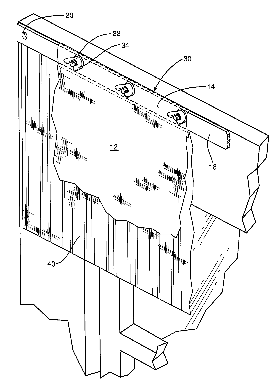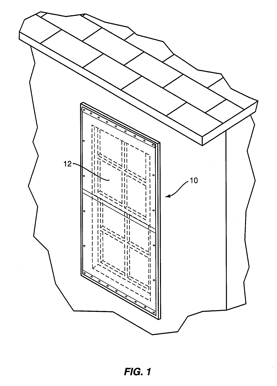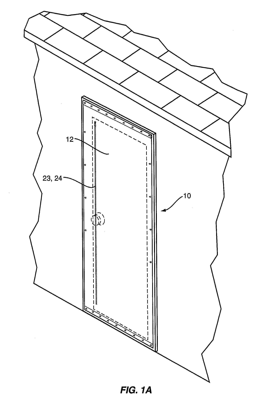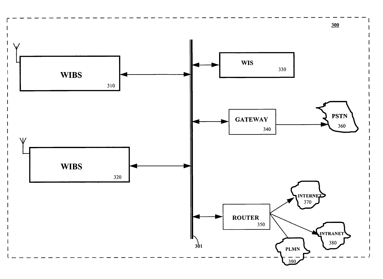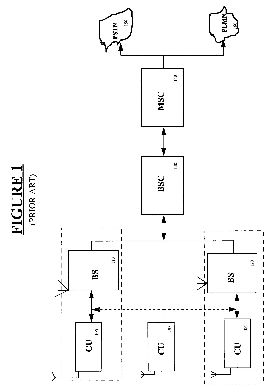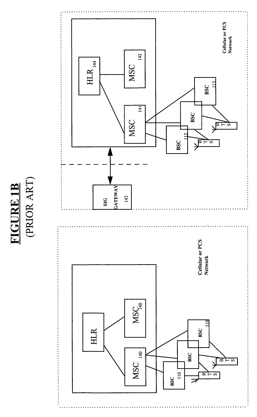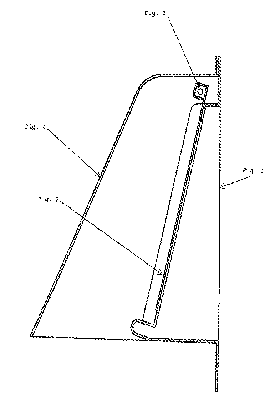Patents
Literature
Hiro is an intelligent assistant for R&D personnel, combined with Patent DNA, to facilitate innovative research.
166 results about "Building code" patented technology
Efficacy Topic
Property
Owner
Technical Advancement
Application Domain
Technology Topic
Technology Field Word
Patent Country/Region
Patent Type
Patent Status
Application Year
Inventor
A building code (also building control or building regulations) is a set of rules that specify the standards for constructed objects such as buildings and nonbuilding structures. Buildings must conform to the code to obtain planning permission, usually from a local council. The main purpose of building codes is to protect public health, safety and general welfare as they relate to the construction and occupancy of buildings and structures. The building code becomes law of a particular jurisdiction when formally enacted by the appropriate governmental or private authority.
Information processing apparatus, information processing method and program storage media
ActiveUS6912462B2Easy to handleInstruments for road network navigationData processing applicationsOperating energyBuilding code
Map data are managed by use of map file names representing given areas. In each map file name, the first character denotes a map structure code; the second character represents a zoom level for a zoom-in or zoom-out operation of the map on display; and the third through the fifth character stand for an X-direction unit code and the sixth through the eighth character for a Y-direction unit code, indicating where the map in question is located on the same zoom level. The eight-byte file name plus a three-byte extension constitutes each map file name. Furthermore, map data are managed by use of floor file names representing floors in buildings. In each floor file name, the first through the third character denote a building ID code; the fourth and the fifth character represent a floor code for identifying a floor inside the building; the sixth character code stands for a zoom level for a zoom-in or zoom-out operation of the displayed floor map; and the seventh and the eighth character represent an X- and a Y-direction unit code respectively, indicating where the floor map in question is located on the same zoom level. The eight-byte file name plus a three-byte extension constitutes each floor file name.
Owner:SONY CORP
Building plan compliance system and method
A system for performing a computerized building code compliance check with an appropriate jurisdiction is disclosed. The system enables a user to connect to a compliance utility by way of the Internet in order to upload a CAD file. When a CAD file is received, the system performs an analysis to determine whether the building plan was compiled in accordance with defined naming conventions. When a plan is determined to be of the appropriate format, the system extracts building elements from the CAD file, compares each element against a corresponding jurisdictional code, and determines whether the building plan is compliant. When the system determines that a building plan is compliant, the user is provided with a certificate of compliance. The system further analyzes building plans to provide highly targeted offers and enables vendors to bid to provide goods and services based on plan details.
Owner:PLANCHECK INT CORP
Source code repair method for malicious code detection
A repair mechanism within a code management library system for repairing build code that is infected with malicious code. When a virus pattern is detected in a component of a source code, other components in the source code containing dependencies upon the first component are identified. This identification may be based on rules defined from relationships between the infected component and the other components in the source code. The component and the other components that are identified as having dependencies upon the infected component are retracted from the software product build. The infected component and the other identified components are then replaced with a previous archive of the code build. The software product build of the source code may then be performed.
Owner:ACTIVISION PUBLISHING
Asset inventory system
InactiveUS20080033847A1Maintain securityClimate change adaptationInstrumentsFlood insuranceSecurity Measure
The present invention is for a system that delivers to owners of real and personal property a service to photographically inventory assets for a variety of purposes, including specifically to document the property for insurance claim purposes following damage or destruction or other loss resulting from hurricanes, tornadoes, floods, earthquakes, theft and / or fire. Other purposes include to document the condition of property after a catastrophic event, to show before and after comparisons regarding such events, to facilitate architect and homeowner communications on various issues, to allow an absentee owner to monitor reconstruction after damage or loss has occurred, to allow an absentee owner to make design or remodeling changes during repair, to view landscaping to make similar decisions, for a contractor to document building stages completion for draws, for use by governmental agencies such as local building and zoning departments or FEMA showing compliance with building codes or flood insurance restrictions, to show security measures, and the like.
Owner:MCINTOSH ANNE PELL
Gas-energy observatory
Heating is a significant factor in residential gas-energy usage. Saving energy on heating is receiving increasing attention with rising energy prices and the Kyoto Protocol on reducing greenhouse gas emissions. Energy awareness and energy efficiency hereby become important qualifications for human behavior and residential building codes, and become a factor in the evolution of the global climate. Here, we describe a novel measurement and validation system for domestic gas-energy usage in combination with primary weather data. We disclose a gas-energy observatory which visualizes human behavior in gas-energy consumption associated with domestic facilities, and measures home energy efficiency by calorimetry. Weather-sensitivity analysis quantifies energy-usage as a function of small variations in room temperature and home energy efficiency. Weather-sensitivity data can be used to calculate changes in room-temperature settings or improvements in home insulation for a desired reduction in CO2-output. By public dissemination of its primary weather data, it creates in dual-use at no additional cost a novel in-situ climate observational systems with unprecedented wide-area coverage and spatial resolution.
Owner:VAN PUTTEN MAURITIUS H P M +3
System and method for determining the risk of failure of a structure
ActiveUS20170363504A1Quantifies risk of failureDetermine a risk ratio for the structureElasticity measurementResonanceStructural analysis
A system and method for measuring dynamic properties of a structure, and for using the measured dynamic properties to assess the dynamic performance of the structure. The system and method measures dynamic properties of the structure such as frequencies of resonance, mode shapes, and non-linear damping, and uses them in an analysis of the structure to compare the dynamic response of the structure with the anticipated properties of a structure built according to applicable building code requirements. The system and method thus quantifies a risk of failure of the structure by determining a risk ratio that compares an as-is condition of the structure with an as-designed condition of the structure.
Owner:STRAAM GRP INC
Modular building construction
A modular system of construction of loft apartment buildings. This type of unit is in high demand in many metropolitan areas, and the modular nature of the inventive buildings allows them to be produced quickly and at low cost. In addition, the invention provides a novel system for interconnecting apartments quickly during construction, providing further cost savings. A mix of apartment types, including handicapped-accessible apartments, may be placed in each building, with the proportions of different apartment types being tailored to the needs of the local market and the constraints of local building codes. The apartment modules may be sized to permit convenient shipping of modules within the constraints of overland shipping regulations.
Owner:ALLEN BRADFORD W +1
System and method of panelized construction
A system and method of panelized construction for use in construction of a building module, such as a residential housing addition. A plurality of pre-fabricated panels, such as wall panels, roof panels, floor panels, and ceiling panels may be provided to decrease on-site building time. The panels may comprise one or more covering layers pre-installed on a frame. The panels may also comprise pre-installed insulation or other core materials. The panels may further comprise a pre-installed portion of a house system, such as an electrical system. Additionally, the panels may comprise pre-installed windows, doors, or skylights. The panels may be designed to meet the residential building code requirements of one or more jurisdictions to decrease permitting time and inspection delays. The panels and other materials may be included in a building kit for a building module to be constructed by contractors or do-it-yourselfers.
Owner:FAIRFAX EXPRESS
Method for constructing a building and resulting building
InactiveUS7086209B1Easy to joinEasy to separatePublic buildingsBuilding repairsBuilding codeRapid construction
The subject invention pertains to a method for constructing, transporting and erecting buildings. The subject invention also relates to buildings which can be transported and erected at a desired site. Advantageously, a specific embodiment of the subject invention can be relocatable. The subject invention is advantageous in situations where an individual or group, such as a school system or construction company, needs temporary, portable buildings which can easily be constructed and broken down for transportation to a new site. In a specific embodiment, the subject method utilizes durable construction materials to comply with building codes and withstand the rigors of years of service in a variety of environmental conditions in addition to providing rapid construction and relocation benefits.
Owner:NELSON CORP +1
Reinforced Cementitious Shear Panels
ActiveUS20070175126A1Heavy loadImprove clippingBuilding roofsConstruction materialGlass fiberBuilding code
This invention relates to a structural cementitious panel (SCP) panel able to resist lateral forces imposed by high wind and earthquake loads in regions where they are required by building codes. These panels may be used for shear walls, flooring or roofing or other locations where shear panels are used in residential or commercial construction. The panels employ one or more layers of a continuous phase resulting from the curing of an aqueous mixture of inorganic binder reinforced with glass fibers and containing lightweight filler particles. One or more reinforcement members, such as mesh or plate sheets, are bonded to at least one surface of the panel to provide a completed panel that can breathe and has weather resistant characteristics to be capable of sustaining exposure to the elements during construction, without damage.
Owner:UNITED STATES GYPSUM CO
Reinforced shutter structure
InactiveUS6877285B2Inexpensive and easy and quick to manufactureProvide protectionWallsBuilding locksEngineeringBuilding code
The present invention provides, in one embodiment, an awning that permits light and air to enter the structure to which the awning is attached, that can be utilized to protect against major storms, and that can pass strict building code standards testing. The awning includes a perimeter framework that is adapted to receive a removable rigid support plate. In an alternate embodiment, the invention provides a shutter that is inexpensive, easy and quick to manufacture, that can provide protection against major storms, and that can pass strict building code standards testing. The shutter includes modular louver sections that have an integral rigid backing plate.
Owner:JDS BUILDING PROD
Panel barriers
InactiveUS20060097237A1Meet build requirementsRelieve pressureFencingTraffic restrictionsBuilding codeSurface plate
A panel barrier panel system is provided which employs aesthetically pleasing panels which tend to be brittle, but is able to meet or exceed building codes. The system employs a frame having a vertical member, a horizontal member and connectors extending from members. These connectors employ upper and lower supports for a panel. The lower supports employ protrusion to interact with a lower edge of the panel, to support the weight of the panel, with the upper supports sandwiching the panel for stabilizing it. Since these supports do not rely upon friction and pressure to support and secure the panel, they are less apt to crush or fracture the panels. Connectors are made to be flexible to absorb shock and stress, thereby further protecting the panels.
Owner:MCGREGOR ROBERT ROY
Reinforced cementitious shear panels
ActiveUS7845130B2Reduce weightSufficient supportBuilding roofsConstruction materialGlass fiberBuilding code
This invention relates to a structural cementitious panel (SCP) panel able to resist lateral forces imposed by high wind and earthquake loads in regions where they are required by building codes. These panels may be used for shear walls, flooring or roofing or other locations where shear panels are used in residential or commercial construction. The panels employ one or more layers of a continuous phase resulting from the curing of an aqueous mixture of inorganic binder reinforced with glass fibers and containing lightweight filler particles. One or more reinforcement members, such as mesh or plate sheets, are bonded to at least one surface of the panel to provide a completed panel that can breathe and has weather resistant characteristics to be capable of sustaining exposure to the elements during construction, without damage.
Owner:UNITED STATES GYPSUM CO
Air conditioner pad
InactiveUS7334421B1Simple designSmall sizePortable framesLighting and heating apparatusEngineeringAir conditioning
An air conditioning pad that is to be placed under an air conditioning unit to support it, raise it off the ground, and maintain it in a preferred position of use, even when subjected to strong winds or flooding. It has a plurality of openings therethrough for the insertion of tie-down straps, several central supports to give it strength, and has at least one interior cavity that can be filled with fluid or other material on site to provide the weight needed to meet new building code requirements relating to severe storm conditions and / or otherwise maintain an air conditioning unit in its originally selected position of use. Applications include, but are not limited to, use in supporting air conditioning units in outside locations.
Owner:RECTORSEAL
Method of designing a building for maximum compatability with modular forms
InactiveUS6438922B1Forms/shuttering/falseworksAuxillary members of forms/shuttering/falseworksNumbering systemGuideline
A method is provided for specifying parameters for modular formworks from construction documents which define an original structure, in which the construction documents are either scanned or a CAD version is read out. From the scanned drawings or the CAD information, various elements of the structure to be built are identified and selected in an order specific to a particular modular construction system. After identification and selection, reference numerals are assigned for the selected parts or components, with the numbers representing a component of the building such as what floor is intended, walls, ceilings, and other structural components down to the placement of light switches, HVAC vents, drainage, sinks, and plumbing valves. Thereafter, the components defined by the numbering system are analyzed for discrepancies in the original design defined by the construction documents, and modifications are applied to account for dimensional discrepancies, drawing discrepancies and violations of particular building code guidelines. Thereafter, the dimensions of the various building components are revised to conform to the available modules, whereupon instructions are generated as to how to build the original structure from the available modules.
Owner:DELEFEVRE PATRICK
Storm panel for protecting windows and doors during high winds
ActiveUS7805897B2High strengthEffective protectionHurricane shuttersShutters/ movable grillesImpact systemHigh intensity
A storm panel of high strength fabric is constructed, reinforced, and installed in such a way as to comply with the building codes as a large missile impact system. The panel includes a zippered opening for access through the panel when in use. When not in use, the fabric can be rolled and stored and placed in an attractive cover without disassembly.
Owner:ADVANCED COMPOSITE STRUCTURES LTD
Reusable code base creation method, rapid tracing method and system for reusable codes
ActiveCN106126235AHigh degree of automationImprove accuracySoftware reuseSpecific program execution arrangementsCoding blockThree stage
The invention discloses a reusable code base creation method, a rapid tracing method and system for reusable codes. The system comprises a pre-processing module, a code base building block and a function tracing module. The pre-processing module is used for obtaining assembly codes of each sample and extracting functions of each assembly code and used for splitting functions into multiple code blocks based on a jump instruction of each function and a jump address and calculating simhash value of each code block. The code base building block is used for building code blocks corresponding to indexes of simhash value. A code block index package comprises functions of code blocks. A function index package contains three stages of reverse indexes of samples for functions. The function tracing module is used for indexing similar code blocks for the tracing function in a code library. Each similar code block corresponds to a potential similar function. Then, according to the jump relations among similar code blocks, similar functions are determined whether to be similar to to-be-traced functions. The reusable code base creation method, the rapid tracing method and system for reusable codes improve automation degree for judgment of tasks at the same source.
Owner:INST OF INFORMATION ENG CHINESE ACAD OF SCI
Code homology detection method based on code fingerprint and device thereof
ActiveCN107169358AImprove detection efficiencyImprove accuracyPlatform integrity maintainanceProgram controlObject codeSemantics
The invention relates to a code homology detection method based on code fingerprint and a device thereof. The method comprises: performing dependence analysis on input codes, obtaining an original program dependence graph PDG; performing structure simplification, removing nesting and performing shading on the original program dependence graph PDG, to obtain a simplified program dependence graph sPDG; based on an abstract syntax tree, analyzing code key grammar information; extracting a system call sequence of a code execution path, to obtain a full path parameter vector assembly of an object code, to build code fingerprint; calculating a homology coefficient of code fingerprint components; according to the homology coefficient, calculating a homology index of two codes S and T, and through the homology index, determining a homologous relation exists in the both codes. The method can give consideration to code semantics and behaviors on the basis of similarity, and improves detection efficiency by using a lightweight characteristic and simplified mechanism, and measures homologous relations among codes in a multi-angle manner, and improves detection efficiency while ensuring accuracy.
Owner:THE PLA INFORMATION ENG UNIV +1
Composition of a weatherable roofing composite product
InactiveUS20090241450A1Maintain physical integrityImprove thermal stabilityConstruction materialRoof covering using tiles/slatesHeat deflection temperatureInjection moulding
A novel composition of weatherable and semi-weatherable materials that can be injection molded or extruded into sheets or rolls to create a roofing product wherein the roofing product overlaps in order to provide a substantially weatherable covering on a roof. The roofing product has a top layer (14) made of weatherable polymers and multiple substrate layers (22, 30) made of semi-weatherable polymers. A decorative, three dimensional appearing layer (16) of colorants is uniquely applied to the bottom surface (15) of the top layer (14). The weatherable top layer (14) is preferably an ASA or acrylic-type copolymer. The semi-weatherable bottom layers (22, 30) are specialized formulations of fire resistant polymers, where the semi-weatherable bottom layers (22, 30) have had the Heat Deflection Temperature (HDT) uniquely improved for use in roofing. The product has multi-layering UV stability. The multiple layers can be injection molded or extruded or laminated or preferably multi-layer-extruded, thus bonded. Then the bonded materials maybe used directly as a finished roofing product (10) or thermoformed product (10a) (if not injection molded) to resemble more popular types of roof coverings such as shake or shingles or slate or tiles or geometric and natural patterns. The multiple layers are engineered to pass stringent roofing building codes such as the International Construction Code (ICC), including fire rating
Owner:WILTON ACQUISITION
System for Hierarchical Actions Based Upon Monitored Building Conditions
ActiveUS20190128771A1Great riskGeometric CADSpecial data processing applicationsRemedial actionEngineering
Method and apparatus for measuring conditions within a structure to generate objective data indicative of an overall status of the structure. Aggregated objective measurements may quantify as built and experiential conditions of the structure over time. Utilizing objective measurements a determination is made of, among other things, compliance with applicable building codes. A remediation table is provided to assess the risk of noncompliance with the applicable building codes and to prescribe appropriate remedial actions. Alternatively a table of scaled alphanumeric ratings may be generated and associated with measured conditions within the structure.
Owner:MIDDLE CHART LLC
Method and server for automatically building and deploying codes
ActiveCN104536744AFully automatedImprove writing efficiencySpecific program execution arrangementsCode writingSource code
The embodiment of the invention provides a method and server for automatically building and deploying codes. The method comprises the steps that according to a source code catalog needing to be built, all files and catalogs in the source code catalog are read; according to tasks needing to be built and configured building task files, corresponding task building scripts are executed to generate a built code dist catalog and files; according to an item path needing to be deployed, the files in the built code dist catalog are copied to the corresponding catalogs. According to the technical scheme, the codes are automatically built and deployed, the coding efficiency is improved for code research and development personnel so that the research and development personnel can be more concentrated on research and development of code quality, and a person can get to code research and development more easily.
Owner:MICRO DREAM TECHTRONIC NETWORK TECH CHINACO
Storm panel for protecting windows and doors during high winds
ActiveUS7900408B2High strengthEffective protectionScreensHurricane shuttersImpact systemHigh intensity
Owner:ADVANCED COMPOSITE STRUCTURES LTD
Interactive electronic directory service, public information and general content delivery system and method
InactiveUS20070206001A1Static indicating devicesDigital data processing detailsLarge screenUser interface
The present invention might is a large-screen electronic building directory system that also integrates advertising and non-commercial content and is positioned and deployed in various public spaces, such as commercial building lobbies, indoor shopping malls, airports or other commercial and transportation hubs. The system combines facility directory, facility services information, concessionaires and advertising sponsor information in a user interface suitable for use in the target environment. A self contained, computer integrated plasma display has a 16:9 aspect ratio and is subdivided into a 14:9 media window portion and a 2:9 control portion. Interaction is through touch-sensitive panel sections. Content establishment and updating is effected through a wide area network communication interface, which also supports bi-directional videophone communication between a system user and offsite service providers. The system is configured to be mounted on the exterior surface of a public space wall, and protrude no further than 4.0 inches from the wall in conformance with ADA building code requirements.
Owner:EMINE TECH
Threat assessment of software-configured system based upon architecture model and as-built code
ActiveUS8413249B1Memory loss protectionUnauthorized memory use protectionObservation pointComputerized system
A method comprising: providing in a non-transitory machine readable storage device a first information structure that includes respective elements that each respectively represent one or more components or communication channels or a combination thereof of a system that includes one or more machines configured with computer software; wherein the first information structure associates at least one element with at least one of an attribute indicative of a mitigation of one at least one known vulnerability of the at least one component or communication channel or combination thereof represented by the at least one element; using a computer system to produce and to store within a non-transitory machine readable storage device an analysis of as-built code used to configure one or more machines to implement the system; wherein the produced analysis includes an output log with respective entries that include respective code references and respective indicia of attributes corresponding to respective observation points within the as-built code that correspond respective elements of the first information structure; mapping at least one respective entry to at least the at least one element of the first information structure; and associating an attribute included within the at least one entry with an attribute associated within the first information structure with the at least one element.
Owner:SYNOPSYS INC
Storm Panel for Protecting Windows and Doors During High Winds
ActiveUS20080313979A1High strengthEffective protectionHurricane shuttersShutters/ movable grillesImpact systemEngineering
A storm panel of high strength fabric is constructed, reinforced, and installed in such a way as to comply with the building codes as a large missile impact system. The panel includes a zippered opening for access through the panel when in use. When not in use, the fabric can be rolled and stored and placed in an attractive cover without disassembly.
Owner:ADVANCED COMPOSITE STRUCTURES LTD
Systems and Methods for Propagating Information Between Various Levels of a Construction Specification
Methods for propagating information between various documents, each having differing levels of detail about a project include receiving input defining information to be included in a first document and incorporating the information at a first level of detail into the first document. Additional information is automatically generated at one or more additional levels of detail varying from the first level of detail for incorporation into one or more additional documents and is automatically and selectively incorporated into the one or more additional documents. The project may be a construction project or may be associated with a construction project, and the documents may include specification documents for the construction project. Alternatively, the project may be in any of a variety of other fields where documents are to be assembled with differing levels of detail and / or customization.
Owner:ARCHITECTURAL COMP SERVICES
In-building code division multiple access wireless system and method
InactiveUS6967938B1Shorten the timeReduce data lossFrequency-division multiplex detailsNetwork traffic/resource managementCommunication unitCommunications system
A wireless office communication system including a wireless internet base station (WIBS) encompassing a base station controller, a mobile switch controller, and an ethernet interface module for coupling the WIBS to an existing internet protocol (IP) based network. The interface module provides for coupling the WIBS to an ethernet back-bone, a mobile communication unit and a public switch telephone network (PSTN). In one embodiment, the wireless communication system includes a wireless internet server which also encompasses base station controller and mobile switch controller functions to enable the wireless communication system to manage call mobility with the system. In one embodiment, communication between the WIBS and the PSTN is in an IP data protocol format. The WIBs provides control and sequencing of all call control operations by handling both voice and data calls which are transmitted over the ethernet back-bone to the PSN or the internet.
Owner:CISCO TECH INC
Creating polynomial division logical devices
ActiveUS7080348B2Improve performanceDigital computer detailsDigital dataTheoretical computer sciencePolynomial long division
A method of creating a logical device performing polynomial division includes using a hardware description language to build code directly describing synthesizable logic for performing the polynomial division. The logic is then implemented on a target device. The code receives as inputs a parameter identifying a polynomial and a parameter identifying a number of data bits for which the polynomial division is performed. For a given n-degree polynomial, performing the polynomial division includes calculating a next n-term remainder for a data unit having d terms.
Owner:KEYSIGHT TECH SINGAPORE (SALES) PTE LTD
Cast-type concrete abrasion-resistant ground and construction method thereof
InactiveCN101654951AImprove impact resistanceHigh resistance to oil seepageFlooringReinforced concreteSurface layer
The invention relates to the field of building construction, in particular to a cast-type concrete abrasion-resistant ground and a construction method thereof. The cast-type concrete abrasion-resistant ground consists of a compacted plain soil basic layer (or an original concrete basic layer), a cast reinforced concrete layer and an abrasion-resistant ground surface layer, and is characterized inthat the cast reinforced concrete layer is covered on the compacted plain soil basic layer (or an original concrete basic layer), and the abrasion-resistant ground surface layer is covered on the castreinforced concrete layer. As far as the prior various common concrete grounds, the requirements on the strength, the flatness and the flexibility of the basic concrete are all higher than the present national construction specification standard, thereby the effect of the abrasion-resistant ground is greatly improved, and the service life of the abrasion-resistant ground is prolonged. The invention has the characteristics and advantages of high impact resistance, high oil-leakage resistance capacity, convenient construction, short period, favorable integrity, dust reduction, easy cleaning, beautiful appearance, inherent color, low cost, and the like.
Owner:魏勇
Dfp w1 wall hood
InactiveUS20110097990A1Maximum efficiencyMaximum safetyMechanical apparatusLighting and heating apparatusWildlifeEngineering
Mechanical Building Code, Section 504.1, states “Clothes dryers shall be exhausted in accordance with the manufacturer's instructions.”Since at least one major manufacturer required at least one of the following, they've been incorporated into this product.1. The opening must be sufficient so the exhaust flows unimpeded.2. There must be 12 inches of unobstructed outflow upon leaving the hood.3. There must be a damper.4. There must be a wildlife barrier.5. There can be NO SCREENS covering the exhaust port.Made by thermoforming ABS with a UV protectant, the DFP W1 Wall Hood is designed to fit over a standard four inch pipe where it exits a building on a vertical wall.Its opening has an area larger than a four inch pipe's. It directs airflow perpendicular to the building. Its damper flap completely covers the opening. The flap fits inside three ridges that prevent wildlife from opening the flap. No screens are used.
Owner:CHARRON PHILIP ADRIEN
Features
- R&D
- Intellectual Property
- Life Sciences
- Materials
- Tech Scout
Why Patsnap Eureka
- Unparalleled Data Quality
- Higher Quality Content
- 60% Fewer Hallucinations
Social media
Patsnap Eureka Blog
Learn More Browse by: Latest US Patents, China's latest patents, Technical Efficacy Thesaurus, Application Domain, Technology Topic, Popular Technical Reports.
© 2025 PatSnap. All rights reserved.Legal|Privacy policy|Modern Slavery Act Transparency Statement|Sitemap|About US| Contact US: help@patsnap.com
