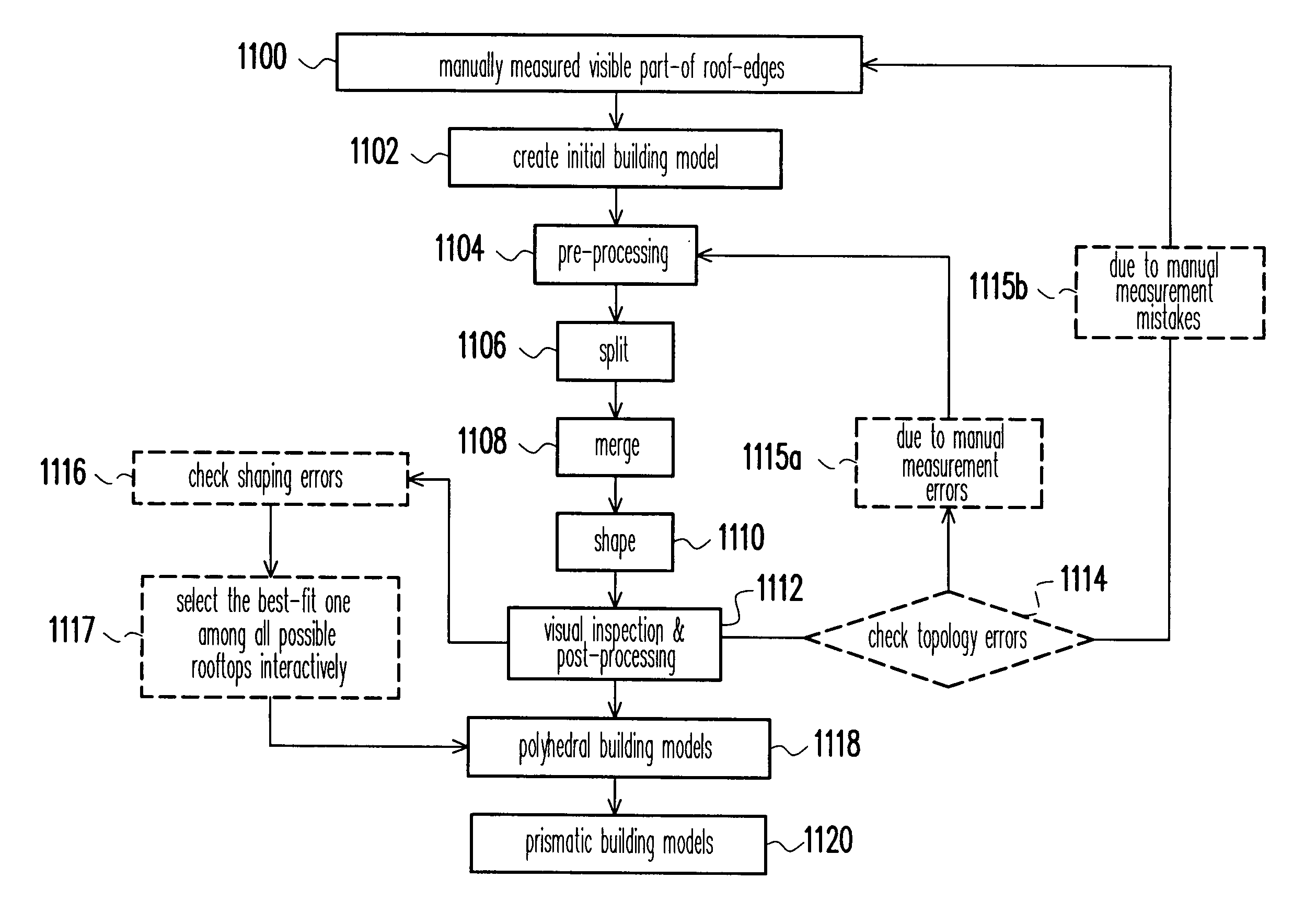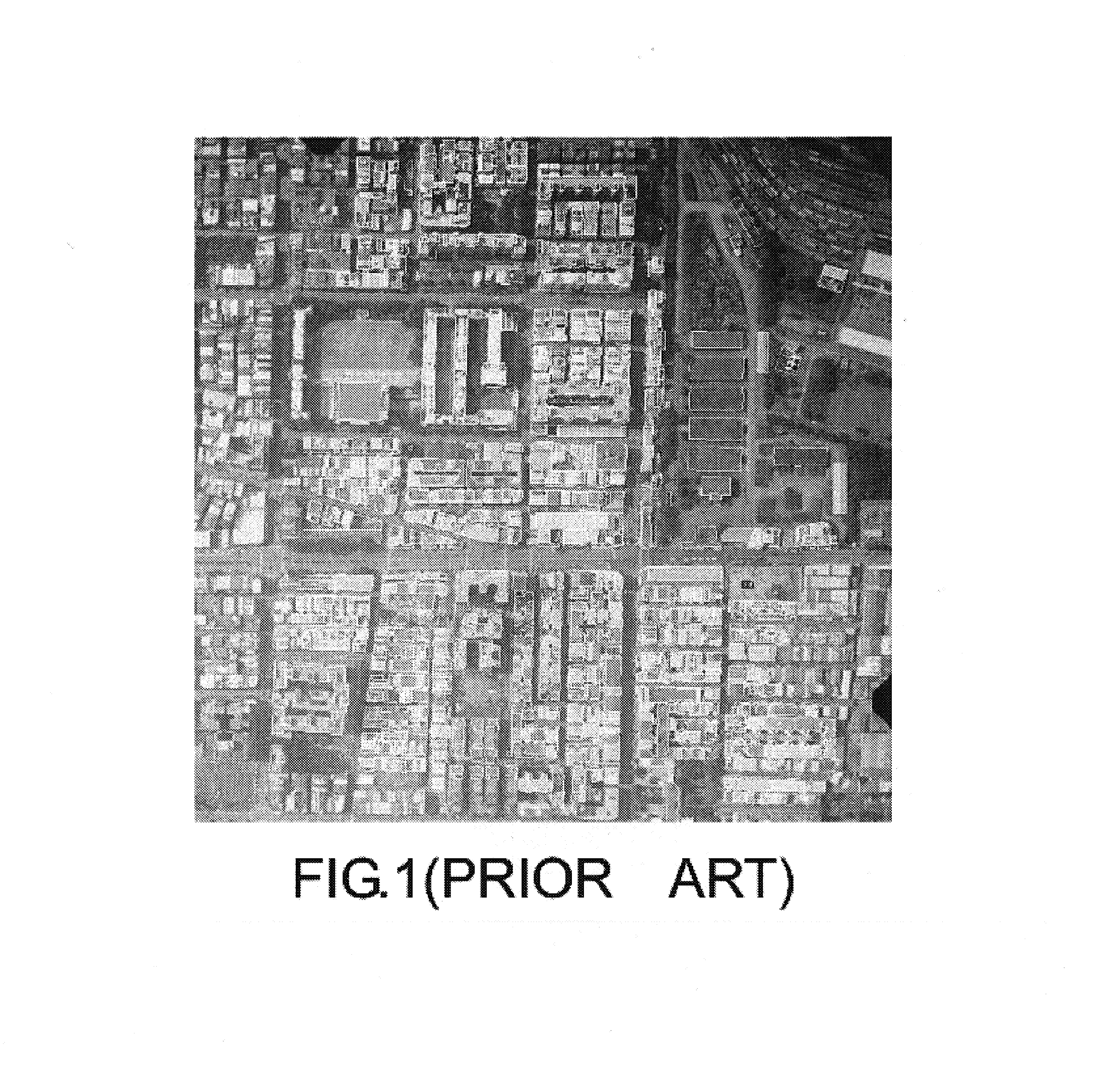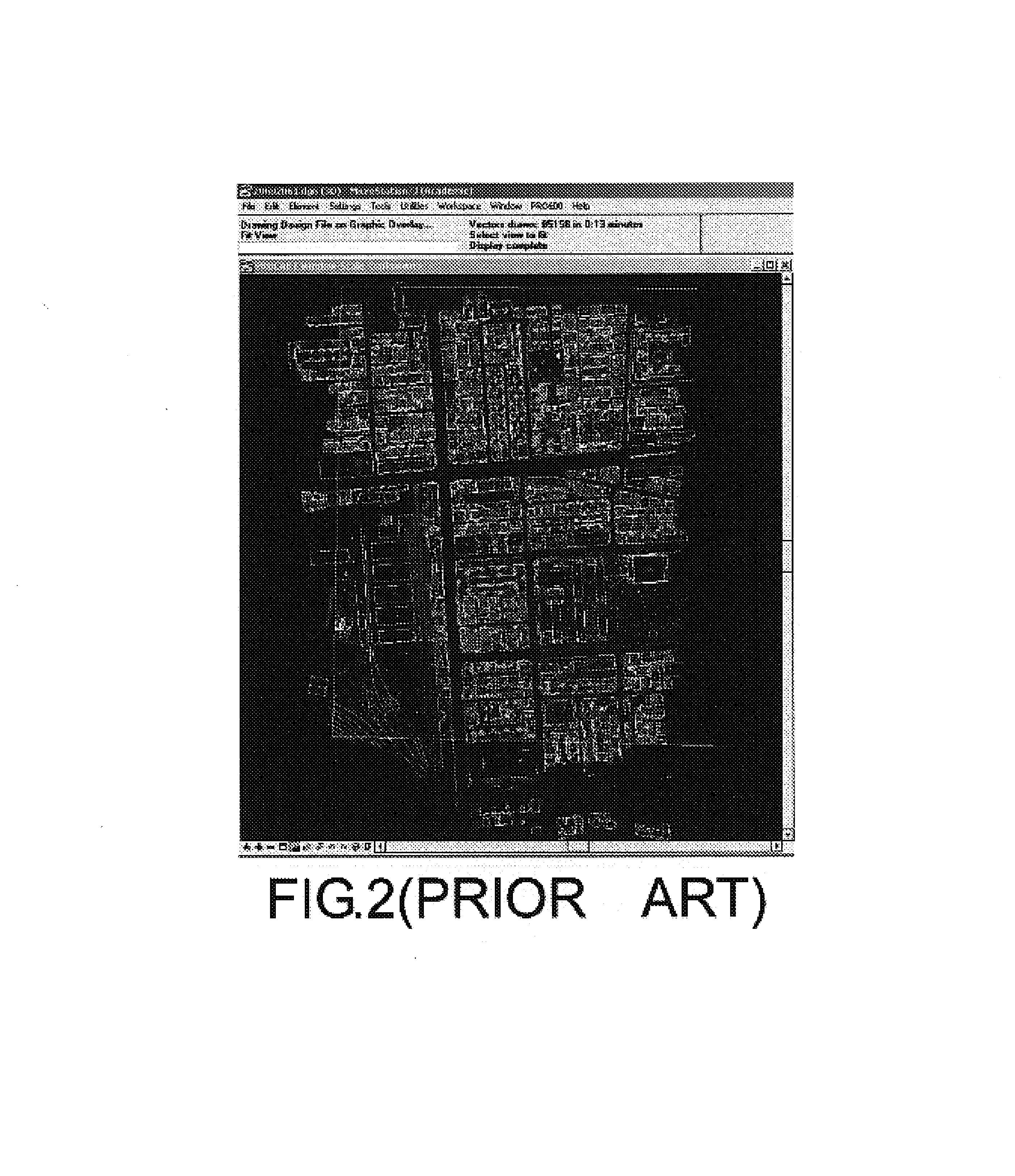Semi-automatic reconstruction method of 3-D building models using building outline segments
a reconstruction method and building technology, applied in the field of semi-automatic reconstruction methods, can solve the problems of excessive manual editing, laborious whole procedure, time-consuming and costly, etc., and achieve the effect of reducing operator's workload, reducing production costs, and simplifying the job of the operator
- Summary
- Abstract
- Description
- Claims
- Application Information
AI Technical Summary
Benefits of technology
Problems solved by technology
Method used
Image
Examples
embodiment 1
[0060]FIG. 8 shows a group of connected buildings with varied and complex structure, including a circular-flat-roof “800”, two courtyards “802”, and some gable-hip-roofs “804”. In a model-based approach of building model reconstruction, this situation may cause failure or difficulty.
[0061]The aerial stereo-images in FIG. 9 are taken from two different view positions. Certain building corners are observable in one image (such as those in the circled areas on the right-view image in FIG. 9), but may be occluded when another image was taken from a different view position (comparing to those on the left-view image in FIG. 9). In manually stereo-measurements, those hidden corners have to be manually estimated or edited. Such a process will increase the workload especially for densely built-up areas. Additionally, due to manually stereo-measurement errors, it will cause topologic errors at neighboring buildings and excess manual editing is necessary. In the present invention, by ignoring ...
embodiment 2
[0078]For a fully performance study about the present invention, a building outline segment data set was measured manually using a digital photogrammetric workstation. The scale of the original aerial stereo-images was 1:5,000 with a 60% overlap. The focal length of the camera was 30.511 cm, and the base-height ratio was approximately 0.3. Digital images were digitized with a scanning resolution of 25 μm. The produced images have a nominal ground sampling distance of 12.5 cm. The content of this test data set can be abstractly categorized into three parts.[0079]a) Part (I) is a university campus. The buildings are large with complex boundary, and are separated to each other with a distance.[0080]b) Part (II) is a high-density built-up area with groups of connected and rectangular structured buildings.[0081]c) Part (III) is a high-density built-up area with groups of connected, complex rooftops, and less-orthogonal buildings
[0082]FIG. 16 depicts the above three areas on one of the or...
PUM
 Login to View More
Login to View More Abstract
Description
Claims
Application Information
 Login to View More
Login to View More - R&D
- Intellectual Property
- Life Sciences
- Materials
- Tech Scout
- Unparalleled Data Quality
- Higher Quality Content
- 60% Fewer Hallucinations
Browse by: Latest US Patents, China's latest patents, Technical Efficacy Thesaurus, Application Domain, Technology Topic, Popular Technical Reports.
© 2025 PatSnap. All rights reserved.Legal|Privacy policy|Modern Slavery Act Transparency Statement|Sitemap|About US| Contact US: help@patsnap.com



