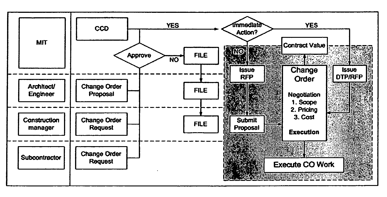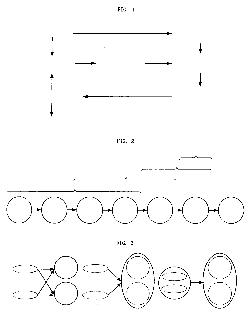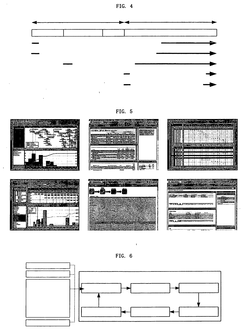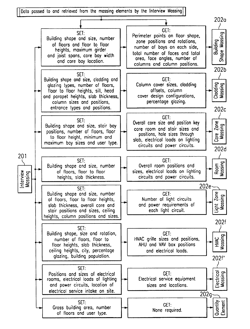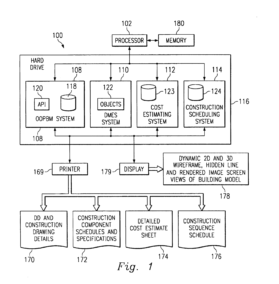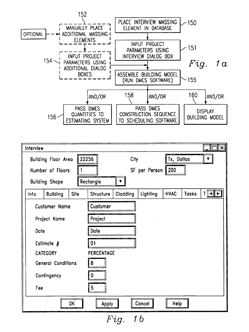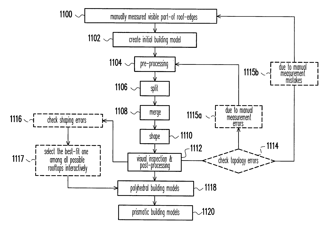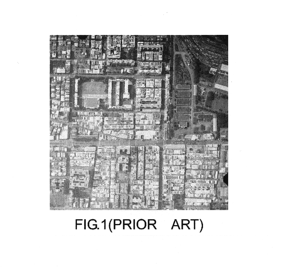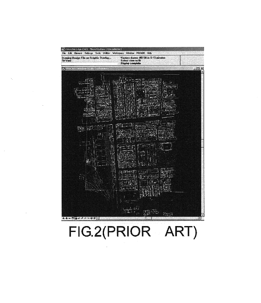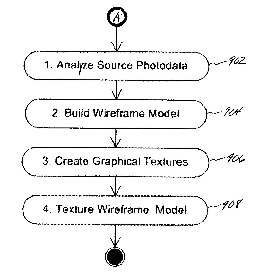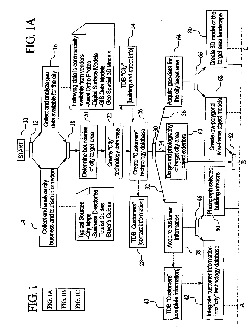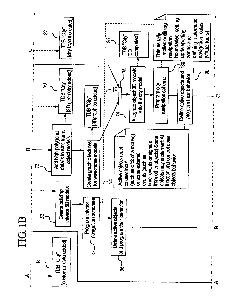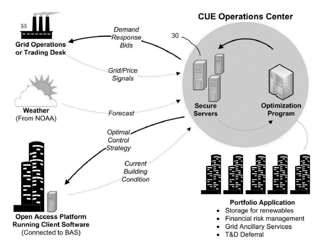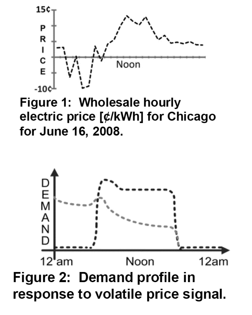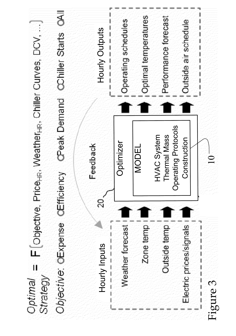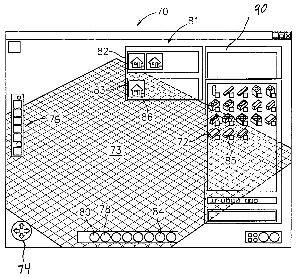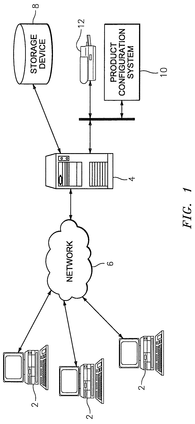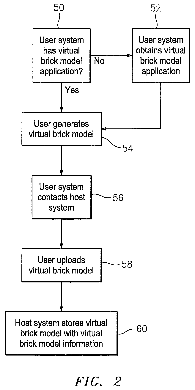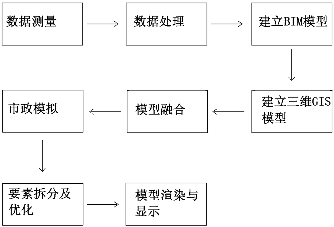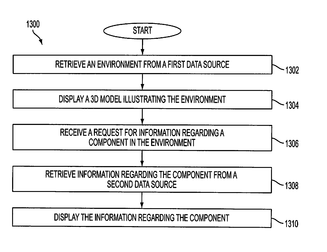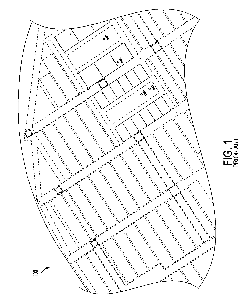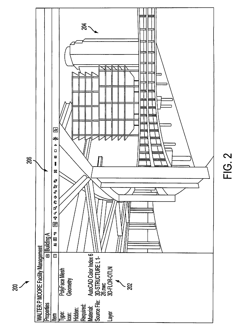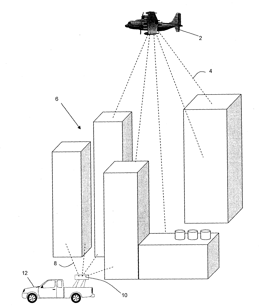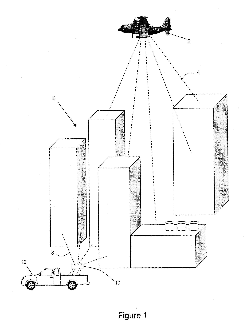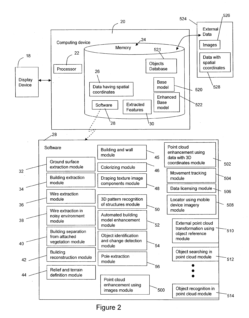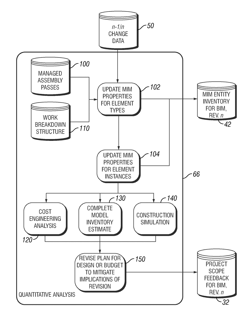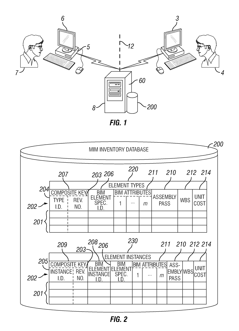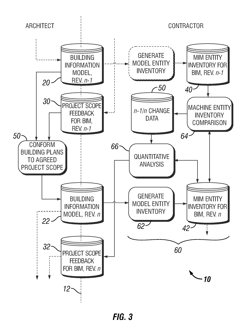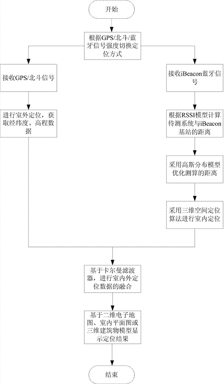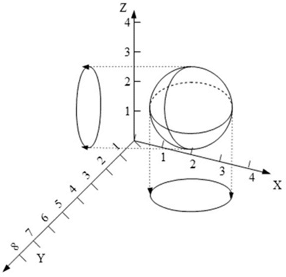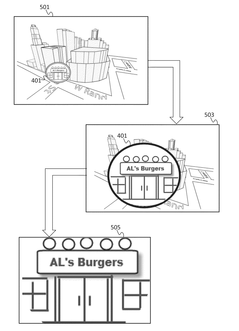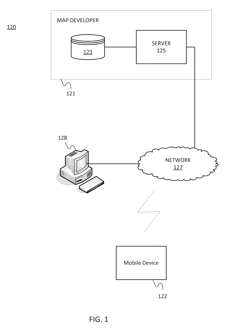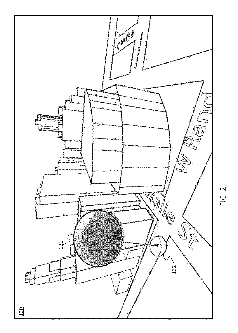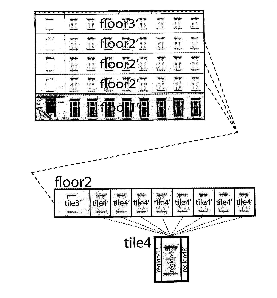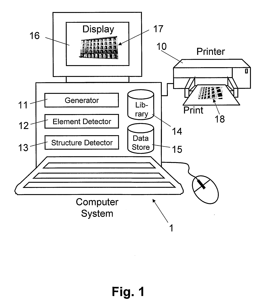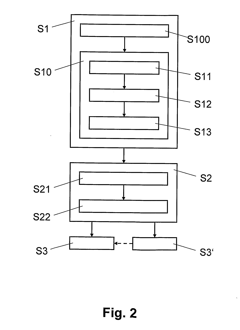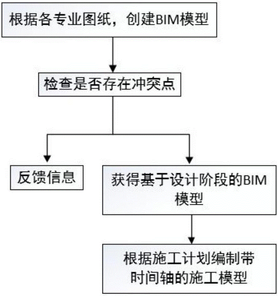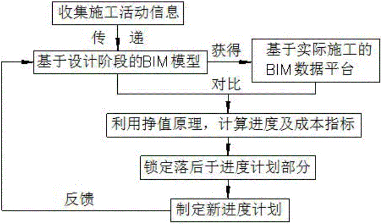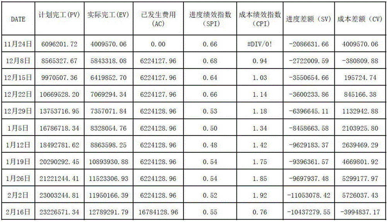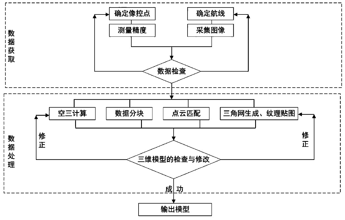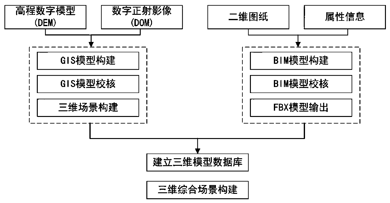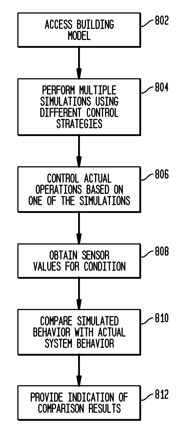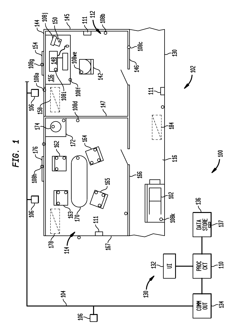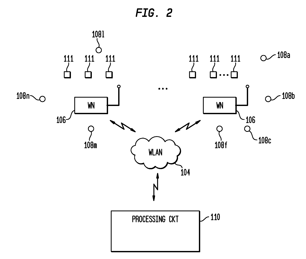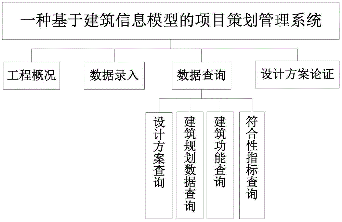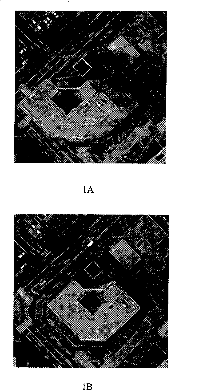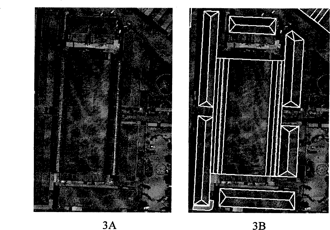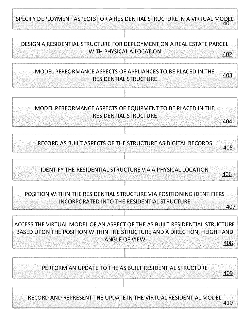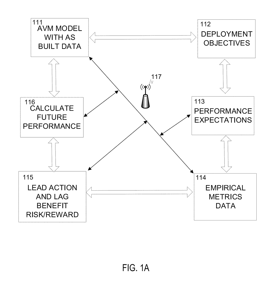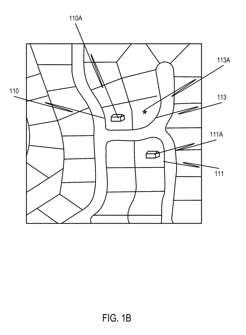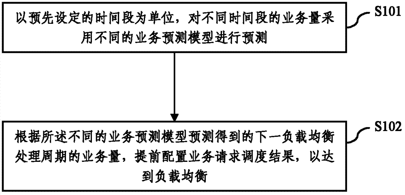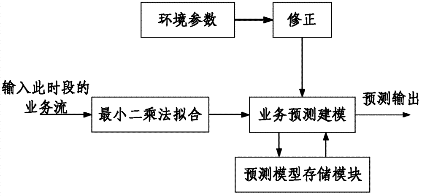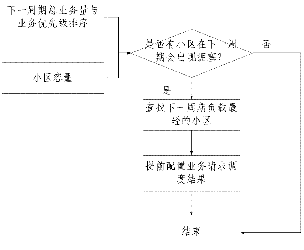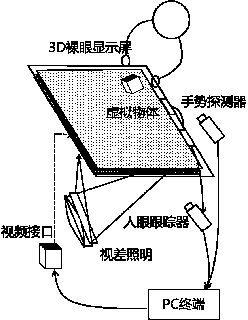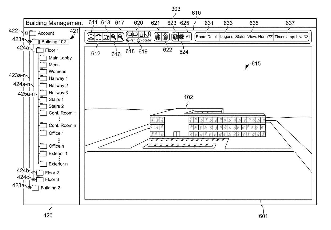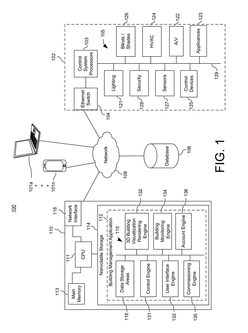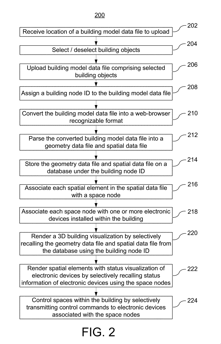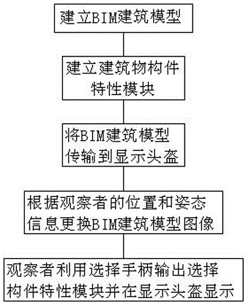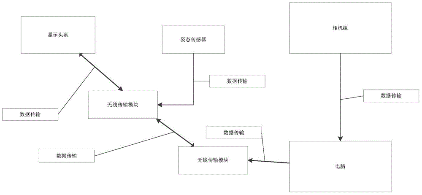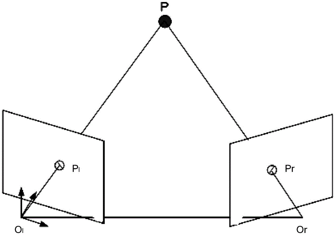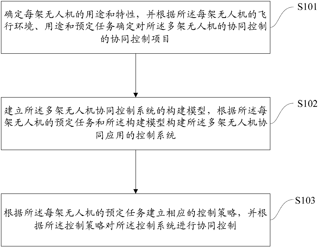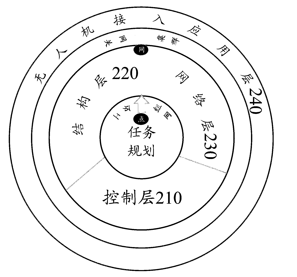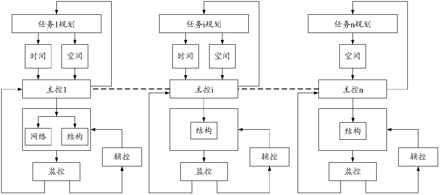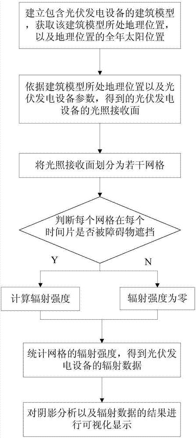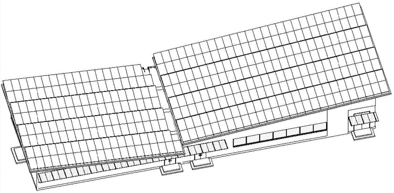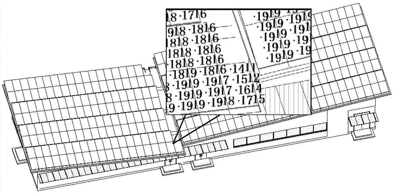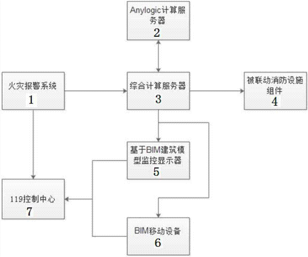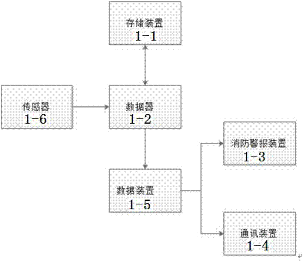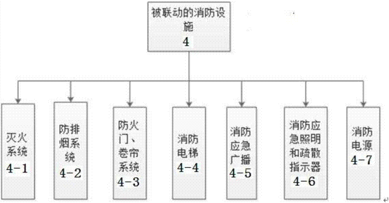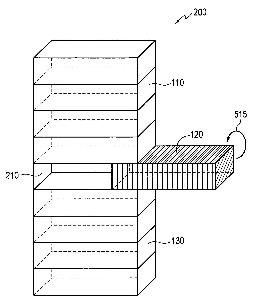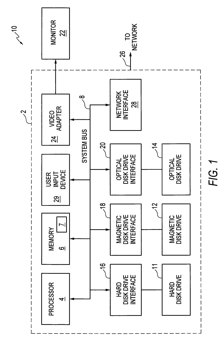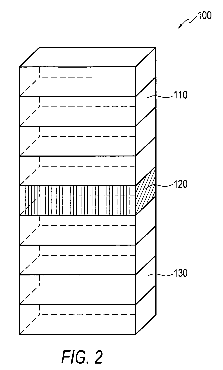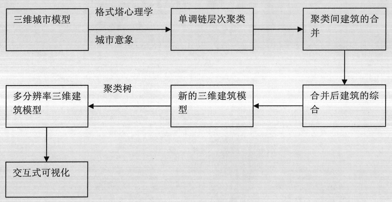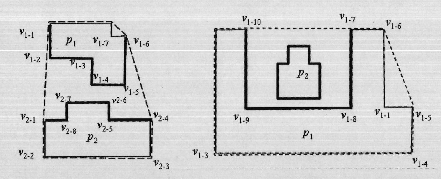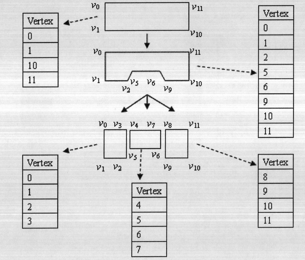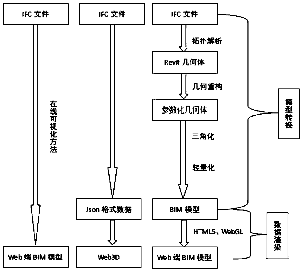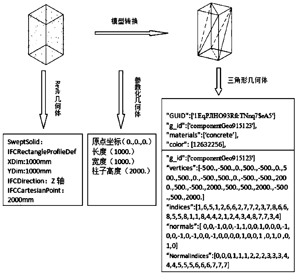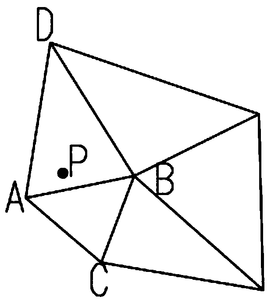Patents
Literature
Hiro is an intelligent assistant for R&D personnel, combined with Patent DNA, to facilitate innovative research.
1470 results about "Building model" patented technology
Efficacy Topic
Property
Owner
Technical Advancement
Application Domain
Technology Topic
Technology Field Word
Patent Country/Region
Patent Type
Patent Status
Application Year
Inventor
Building models are scale models of structures. They are commonly used in model railroading as well as wargaming and diorama making. Architectural models are also made to demonstrate and promote buildings before they are constructed.
System and method for visually representing project metrics on 3-dimensional building models
Provided are a system and method for visually representing project metrics on 3-dimensional product models. The system comprises: a user interface unit for receiving an input of color information, including variations in the colors and color tones of objects to be visualized in response to the course of a project, and output conditions, including a time interval at which an output is required, from a user; a database unit for storing the objects and temporal and / or spatial relationships between the objects; and an image formation unit for determining colors and color tones of the objects according to the project course based on the output conditions input by the user, and forming and outputting 3-dimensional images of the objects by the determined colors and color tones.
Owner:KYUMAN SONG
Computer-implemented automated building design and modeling and project cost estimation and scheduling system
InactiveUS6859768B1Reduction in building delivery timeProductionGeometric CADBuying/selling/leasing transactionsObject compositionBuilding design
A computer-implemented automated building design and modeling and construction project cost estimating and scheduling system (“DMES system”) is described. The DMES system provides a central source for all of the design and construction information for a construction project in a coordinated two-dimensional and three-dimensional spatial database that is freely accessible by all of the members of an interdisciplinary construction project team as a means to produce automatically coordinated design development and construction document information. The DMES system acquires and stores all of the appropriate design, engineering, and construction expertise and information available for any building type for use in automatically assembling and coordinating the design, cost-estimating, and scheduling for a construction project. In one embodiment, the DMES system consists of a plurality of objects, comprising elements and massing elements arranged in an assembly hierarchy. Each of the objects includes programming code that defines an interface and discrete internal functions that define its behavior. When instantiated in the database, the objects automatically create further instances of other objects in the hierarchy, which in turn do the same, thus assembling a complete building model automatically from the initial manually-placed instance. The building model enables automatic generation of drawings and cost and scheduling information. By running automatic iterations of the building model, multiple designs may be evaluated to determine the optimum design.
Owner:BECK TECH
Semi-automatic reconstruction method of 3-D building models using building outline segments
InactiveUS7133551B2Operator's job is thus simplifiedOperator's workload is thus dramatically reducedGeometric CADDetails involving processing stepsArchitectural engineeringReconstruction method
A semi-automatic reconstruction method of 3-D building models using building outline segments is introduced. The core technology of the present invention is called the “Split-Merge-Shape” algorithm. The Split and Merge processes sequentially reconstruct the topology between any roof-edges of the buildings and then reform them as enclosed regions. The Shape process uses height information and consecutive-coplanar analysis to determine the shapes and heights of the roofs. After generating polyhedral building models, prismatic building models can also be generated by using a semi-automatic procedure. An existing digital topographic map of buildings can be directly used to reconstruct their 3-D models without any excess stereo-measurements. In addition to cost reduction, high efficiency, high quality, and minimization of manual operations, the integration of photogrammetric mapping with 3-D building modeling in one procedure is possible, which is the most cost-effective approach for 3-D mapping.
Owner:NAT CENT UNIV
System and method for minimizing the amount of data necessary to create a virtual three-dimensional environment
InactiveUS20050128212A1Minimized data collectionQuantity minimizationCathode-ray tube indicatorsSpecific program execution arrangementsGraphics3D city models
A system and method for minimizing the amount of photographic data to be collected to reconstruct a model of a three-dimensional object such as a building. In one embodiment a systematic process is used to collect survey and detailed photographic data from designated facades and architectural components of the facades to be processed into graphical tiles. The graphical tiles are textured or coated onto a three-dimensional wireframe model of the building. In one embodiment, the amount of photographic data to be collected is based on the footprint of the building, the height of the building and the number of unique facades and architectural details on the facades. In one embodiment, photographic data of the objects surrounding the building is also collected for modeling with the building. The virtual three-dimensional building models can be incorporated into the virtual three-dimensional city model which is a realistically accurate depiction of a city environment including all the details of an actual city.
Owner:XDYNE
Integration of commercial building operations with electric system operations and markets
Buildings or facilities containing energy consuming or energy generating devices may be optimized for efficient energy usage and distribution. Energy consumption or generation by a building or components may be controlled by a system comprising a building model for predicting behavior of the building given predicted future conditions and possible control inputs. An optimization component running an optimization algorithm in conjunction with the building model may evaluate the predicted building behavior in accordance with at least one criterion and determine a desired set of control inputs. Commercial building thermal mass may be harnessed to continuously and optimally integrate large commercial building HVAC operations with electric grid operations and markets in large metropolitan areas. The service may be deployed using scalable, automated, web-based technology.
Owner:UNIV OF COLORADO THE REGENTS OF +1
Method of constructing a virtual construction model
InactiveUS7596473B2Reduce usageAvoid buyingToysCAD network environmentArchitectural engineeringBuilding model
Owner:LEGO AS
A 3D city modeling method based on BIM and GIS
ActiveCN109410327AImprove elevation accuracyLow costDetails involving processing stepsGeographical information databasesInterior spacePoint cloud
The invention discloses a three-dimensional city modeling method based on BIM and GIS, comprising the following steps: data measurement, data processing, establishing BIM model, establishing three-dimensional GIS model, model fusion, municipal simulation, element separation and optimization, model rendering and display; through BIM, the precise height of the building can be easily obtained, appearance size and interior space information, thus through combining BIM and GIS, buildings are modeled first, and then the architectural spatial information is shared with the surrounding geographic environment, and applied to urban 3D GIS analysis, so that the cost of building spatial information can be reduced. At that same time, after the data is collected, point cloud and aerial photograph data are calculated and simulated by data classification comparison, so that the elevation information of the ground object is perfect, the elevation precision of the building model is high, and the roof ismore fine. The invention does not need a large amount of manual interaction modeling, and the data are collected by the unmanned aerial vehicle and the unmanned vehicle, and the efficiency is high, the production period is short, and the timeliness is strong.
Owner:GUANGDONG BOZHILIN ROBOT CO LTD
Facilities management system
ActiveUS8843350B2Geometric CADSpecial data processing applicationsComputerized maintenance management systemComputer Aided Design
Owner:WALTER P MOORE & ASSOCS
System and Method for Detailed Automated Feature Extraction from Data Having Spatial Coordinates
InactiveUS20140125671A1Photogrammetry/videogrammetryCharacter and pattern recognitionFeature extractionData set
Systems and methods are provided for extracting features of a building from data having spatial coordinates. The method includes extracting one or more walls and roofs from the data; constructing a building model from the walls and roofs; extracting color data associated with the data and projecting the color data onto the building model; superimposing one or more images onto the building model; applying pattern recognition to extract one or more three-dimensional structural components of the building model; replacing identified three-dimensional structural components with the standard structural elements; comparing subsequent data sets to identify a changed object; and, extracting one or more poles in the building model's vicinity or along the edges of roads.
Owner:VOROBYOV BORYS +3
Model inventory manager
InactiveUS20110307281A1Quick understandingQuick analysisGeometric CADDigital data processing detailsData setInventory management
A method and apparatus for managing a building model inventory, including a database structured for storing element specification and instance data from both a previous version and a latter revision of building information modeling datasets, respectively. In addition to the building information modeling element data, the database associates completed assembly pass, unit cost, work breakdown structure, and other inventory management data with the element type definitions and element instance data. Application software compares the first and second inventory revisions to identify all changes, additions and / or deletions of building elements between the previous version and the latter revision of the building information modeling datasets. By tracking the elements that change, the changes that affect the construction schedule and quantity, configuration and specification of materials are identified. An engineering cost analysis based on the changed data provides a rapid understanding of the implications of any design change.
Owner:ASSEMBLE SYST
Indoor and outdoor seamless positioning system integrated with satellite navigation and bluetooth technology, and method thereof
ActiveCN104849740ASolve the accuracy problemOvercome the defect of inaccurate positioningSatellite radio beaconingBluetoothPositioning system
The invention relates to an indoor and outdoor seamless positioning system integrated with satellite navigation and a bluetooth technology, and a method thereof. The system comprises an outdoor satellite positioning module, an indoor bluetooth positioning module, an indoor and outdoor positioning fusion switchover module, and an electronic map display module. The outdoor satellite positioning module performs outdoor positioning by using GPS or Beidou Satellite navigation terminals. The indoor bluetooth positioning module performs indoor positioning by using a field intensity attenuation principle and a three-dimensional spatial positioning algorithm. The indoor and outdoor positioning fusion switchover module performs fusion, switchover, and integration on indoor and outdoor positioning methods according to strength of indoor and outdoor positioning communication signals and based on a federated kalman filter, so as to realize smooth transition of indoor and outdoor positioning. The electronic map display module displays positioning results based on two-dimensional electronic maps or indoor plane graphs, and three-dimensional building model scene graphs. The system can provide an indoor and outdoor integrated positioning function for intelligent mobile devices, and positioning speed is fast, and positioning precision is high.
Owner:FUZHOU UNIV
On Demand Image Overlay
In one embodiment, a building model is presented to a user. The building model may be a three-dimensional rendering of a geographic region. A user selects a point on the three-dimensional rendering of a geographic region. Based on the selected point one or more image bubbles are chosen. The image bubbles are photographs or similar image data. The image bubbles and the three-dimensional rendering are associated with the same geographical space. The one or more image bubbles are incorporated with the building model such that at least a portion of one of the image bubbles is displayed in a window with the building model.
Owner:HERE GLOBAL BV
Computer system and method for generating a 3D geometric model
ActiveUS20100214291A1High resolutionImprove visual qualityGeometric CADCharacter and pattern recognitionComputerized systemDigital image
For generating a 3D geometric model (44) and / or a definition of the 3D geometric model from a single digital image of a building facade (4), a facade structure is detected from the digital image by dividing the facade (4) along horizontal lines into horizontal layers representative of floors (41), and by dividing the horizontal layers along vertical lines into tiles (42). The tiles (42) are further subdivided into a hierarchy of rectangular image regions (43). 3D architectural objects (45) corresponding to the image regions (43) are determined in an architectural element library. The 3D geometric model (44) or the definition of the 3D geometric model is generated based on the facade structure, the hierarchy and the 3D architectural objects (45). The library-based generation of the 3D geometric model makes it possible to enhance simple textured building models constructed from aerial images and / or ground-based photographs.
Owner:ESRI R&D CENT ZURICH AG
BIM project progress and cost management system based on earned value theory
InactiveCN106022587AQuick compilationFast and Accurate BudgetOffice automationResourcesProgram planningCost Controls
The invention discloses a BIM project progress and cost management system based on an earned value theory. The system comprises steps of establishing a BIM building model based on design paper and adding an environmental factor simulating a construction field; collecting construction activity information and associating the construction activity information with corresponding engineering information in the BIM building model; comparing and analyzing the engineering amount of current real complete part and the engineering amount of a planned complete part on the basis of the earned value theory and determining whether a project progress lags, and determining whether project cost exceeds planned cost by comparing generated cost with current budget amount. The BIM project progress and cost management system based on the earned value theory is used in building projects, may clear the project progress and cost control case, may feed back the project progress and cost control state in a visualized way by using the BIM building model, and has a wide application prospect.
Owner:广州络维建筑信息技术咨询有限公司
Three-dimensional modeling technology based on oblique photography assisted BIM and GIS
InactiveCN110136259AHigh precisionIncrease authenticity3D modellingDimensional modelingHigh resolution image
Owner:TANGSHAN IND VOCATIONAL TECHN COLLEGE
Wireless building management system and method using a building model
ActiveUS20100114383A1Readily apparentSampled-variable control systemsMechanical apparatusOperating energyEngineering
A building system includes a communication network, a plurality of wireless nodes, a plurality of passive wireless devices, a plurality of sensors, and a processing circuit. The wireless nodes are disposed within a building and are operably coupled to the communication network. Each passive wireless device is affixed to an object within the building, and contains first information regarding at least one property of the object. Each the passive wireless device is configured to communicate wirelessly to the wireless nodes using power derived from communication signals detected in the passive wireless device. The sensors are configured to generate second information representative of sensed temperature throughout the building, each sensor operably connected to the communication network. The processing circuit is operably coupled to receive the first information from the wireless devices and the second information from the sensors. The processing circuit is configured to generate control information regarding the building based on the first information and the second information.
Owner:SIEMENS IND INC +1
Project planning management system based on building information model
The invention discloses a project planning management system based on a building information model. The building information model is three-dimensionally visible. The project planning management system comprises the four functional modules including a project profile module, a data entry module, a data query module and a design scheme demonstration module. The project profile module is used for entering and querying basic information in the earlier stage of a building project, and the basic information contains the project site, the project scale, the preliminary idea about the project and information of project surroundings; according to the preliminary idea about the project, the conceptual design result is demonstrated through a three-dimensional mass building information model, the design concept and the design thought of a designer are demonstrated through the three-dimensional building information model, and basic information of the conceptual design result is demonstrated through the three-dimensional mass building model according to the project scale.
Owner:SHANGHAI JIANKE ENG CONSULTING
Method for rapidly constructing three-dimensional architecture scene through real orthophotos
InactiveCN101290222AAvoid occlusionSmooth transitionPhotogrammetry/videogrammetryGraphicsThree dimensional architecture
The invention provides a method for rapidly constructing a three-dimensional building scene through an actual projective image, which concretely comprises following steps of: firstly, extracting the top surface of a building through the actual projective image, obtaining a plane vector diagram, and simultaneously obtaining a vector plane coordinate; secondly, respectively carrying out building top surface triangularization process and ground polygonal triangularization process for the plane vector diagram obtained from the first step and generating a building model and a ground model through combining digital surface model data and digital height model data; thirdly, combining the building model and the ground model to form a three-dimensional scene model; fourthly, carrying out veining mapping superposition for the three-dimensional scene model and the actual projective image and generating the three-dimensional building scene. The method accelerates the modeling speed of the three-dimensional building scene and reduces the manual operation time of modeling mapping design. When the method is used, once modeling and vein mapping can be carried out to a specific zone; true and effective three-dimensional visual effect is obtained; and the working capacity of scene modeling is greatly lowered.
Owner:关鸿亮
Building model with virtual capture of as built features and objective performance tracking
ActiveUS10025887B1Simple modelImprove accuracyGeometric CADPosition fixationImproved methodVirtual model
The present invention relates to improved methods and apparatus for modeling a Stated Objective and calculating future Performance of a residential structure. The Stated Objective is based upon an Augmented Virtual Model of a residential structure and property. Aspects of Calculated Performance may be aggregated across multiple properties.
Owner:MIDDLE CHART LLC
Service prediction based load balancing method
InactiveCN102711177AFast convergenceReduce complexityNetwork traffic/resource managementTime rangeComputer science
The invention discloses a service prediction based load balancing method which relates to the technical field of wireless communication. The service prediction based load balancing method includes the following steps of firstly, presetting a time range as a unit, predicting service quantity in different time ranges by different service prediction models; secondly, predicting service quantity of the next load balancing processing period according to the different service prediction models, configuring service request dispatch results in advance so as to balance load. In the service prediction based load balancing method, service prediction models are built in each time range, the advantages of building models for service quantity in different time ranges include that a great quantity of iterative computations is reduced due to the fact that varying trends of the time ranges are basically same, design complexity is reduced, and convergence speed of the prediction models is increased. Besides, the service prediction based load balancing method is easy to realize.
Owner:BEIJING UNIV OF POSTS & TELECOMM
Interactive digital stereoscopic sand table system
InactiveCN104050859ASpeed up the rendering processPrecise spatial distributionInput/output for user-computer interactionEducational modelsTerrainPoint light
An interactive digital stereoscopic sand table system is composed of a stereoscopic image generating system and a man-machine interactive system. Opengl and other 3D engines are adopted by the stereoscopic image generating system to draw the three-dimensional terrain, a human eye tracking and pointing light technology is applied, stereoscopic display without assistance is achieved, and a series of image accelerating technologies is adopted to accelerate the rendering process of an image. A three-dimensional building model is arranged in a three-dimensional terrain target area, and precise space distribution and the good visual effect are achieved. A naked eye stereoscopic displayer is formed by the stereoscopic image generating system. The man-machine interactive system controls the three-dimensional terrain scene or three-dimensional model data in the stereoscopic image generating system through gestures, and is achieved by presetting a gesture recognition interface. The corresponding gestures control the three-dimensional terrain scene or the three-dimensional model data in the stereoscopic image generating system to be enlarged or reduced or horizontally moved or rotated or to enter, and the corresponding gestures capable of distinguishing different control significances can be configured according to needs.
Owner:NANJING UNIV
Three-dimensional building management system visualization
InactiveUS20170315696A1Effective for system testing and troubleshootingMany timesGeometric CADMechanical apparatusWeb browserData file
Systems, methods, and modes for on-demand rendering of a three-dimensional building management system visualization of a building via a web-browser. The system may comprise an uploader, a data extractor, a database, and at least one processor. The method and the system components are configured for uploading a building model data file to a building management server that comprises building objects combining geometry elements and spatial elements, parsing the uploaded building model data file into a geometry data file comprising the geometry elements and a separate spatial data file comprising the spatial elements, storing the geometry data file and the spatial data file on a database, associating the spatial elements in the spatial data file with respective space nodes identifying spaces located within the building, associating the space nodes with one or more electronic devices installed within respective spaces in the building, selectively recalling the geometry data file and spatial data file from the database, and rendering a three dimensional building visualization of the building via a user interface of a web-browser.
Owner:CRESTRON ELECTRONICS
BIM (Building Information Modeling)-based VR (Virtual Reality) virtual feeling system
InactiveCN105955463AInput/output for user-computer interactionImage data processingWireless transmissionComputer science
BIM-based VR virtual experience system. A BIM-based VR virtual experience method, using BIM technology to generate a BIM architectural model in the computer that is consistent with the planning and design; on the basis of the BIM architectural model, establish a building component characteristic module; transmit the BIM architectural model model through the wireless transmission module To the display helmet worn by the observer; use the positioning system to obtain the observation information of the observer, and at the same time transmit the observation information of the user back to the BIM building model in the computer, and the BIM building model receives the observation information of the observer and updates the building model data ; The observer uses the selection handle to output the conversion information of the selected component characteristic module, and transmits the image or parameter information with the selected component characteristic to the user. The advantage of the present invention is: the material and component material library is established on the basis of the BIM model, and the user can interact with the virtual reality based on the handle while viewing the scene personally, and replace the relevant materials and components for viewing.
Owner:青岛方硕建筑科技有限公司
BIM based virtual reality displaying method and system
ActiveCN104484033ALow costShort cycleInput/output for user-computer interactionGraph readingImaging processingData transmission
The invention provides a BIM based virtual reality displaying method and system. The BIM based virtual reality displaying method comprises the steps of 1 generating a BIM building model; 2 transmitting the BIM building model to a display helmet worn by an observer; 3 utilizing a sensor installed on the display helmet to obtain observation information of a user and transmitting the observation information of the user to the BIM building model and enabling the BIM building model to receive the observation information of the user; 4 updating BIM building model data according to the observation information of the observer and repeating the step 2 to continue to execute the steps. By means of the BIM based virtual reality displaying method, required building information can be only locally displayed at the viewing angle of the observer, the burden of an image processing device is reduced, the field requirement is low, and the method is not limited by environment and enables the observer to have strong immersion and to be personally on the scene.
Owner:SHANGHAI TONGZHU INFORMATION TECH
Method for building spatio-tempora cooperative control system of multiple unmanned aerial vehicles
ActiveCN102707693AControl collaborationProgramme total factory controlControl systemUncrewed vehicle
The invention provides a method for building a spatio-tempora cooperative control system of multiple unmanned aerial vehicles. The method comprises the following steps: determining the use and the characteristics of each unmanned aerial vehicle and determining a cooperative control item for cooperative control of multiple unmanned aerial vehicles according to the flight environment, the use and the scheduled task of each unmanned aerial vehicle; building a building model of a cooperative control system for the multiple unmanned aerial vehicles and building a control system used cooperatively by the multiple unmanned aerial vehicles according to the scheduled task of each unmanned aerial vehicle and the building model; and establishing corresponding control strategies according to the scheduled task of each unmanned aerial vehicle and achieving cooperative control of the control system according to the control strategies. According to the method provided by the embodiment of the invention, cooperation of the multiple unmanned aerial vehicles can be effectively controlled, and the advantages of high efficiency, stability and reliability are achieved.
Owner:TSINGHUA UNIV
Photovoltaic power generation equipment radiation analysis method based on building information model
InactiveCN104778316ATake advantage ofEfficient determinationSpecial data processing applicationsGranularityAnalysis method
The invention discloses a photovoltaic power generation equipment radiation analysis method based on a building information model. The photovoltaic power generation equipment radiation analysis method comprises the following steps: establishing a building model comprising photovoltaic power generation equipment; obtaining a geographic position of the building model and an annual sun position of the geographic position; obtaining a light illumination receiving surface of the photovoltaic power generation equipment according to the geographic position of the building model and parameters of the photovoltaic power generation equipment; dividing the light illumination receiving surface into a plurality of grids, and judging whether each grid is shielded by an obstacle or not time slice by time slice; and counting the sun radiation intensity of the grids to obtain sun radiation data of the photovoltaic power generation equipment. Aiming at the photovoltaic power generation equipment in the building model, the surface is subjected to fine granularity division and the radiation amount without the shielding of the obstacle is calculated; a mounting position of the photovoltaic equipment can be rapidly and effectively determined according to analysis results; meanwhile, the designed photovoltaic power generation equipment is subjected to simulation analysis to evaluate the power generation performance of the system, and the optimal improvement is carried out.
Owner:ZHEJIANG SCI-TECH UNIV
Fire fighting system and rescue method thereof
PendingCN106975191AProtect personal safetyProtection against property damageFire rescueFire protectionFire alarm system
The invention discloses a fire protection system and a rescue method thereof, comprising a fire alarm system, a comprehensive computing server, a linked fire protection facility component, an Anylogic computing server, a monitoring display based on a BIM building model, a BIM mobile device, a 119 control center, and a fire alarm system. Send the fire alarm signal to the integrated computing server; the integrated computing server receives the data on the fire alarm system and the Anylogic computing server and transmits the data to the linked firefighting facility components and the monitoring display based on the BIM building model; the BIM mobile device receives the data sent by the integrated computing server The 119 control center receives the data information sent by the fire alarm system and the monitoring display based on the BIM building model. The invention can quickly calculate the shortest escape route, reduce possible casualties when a fire occurs, facilitate fire rescue command, and make rescue work more intuitive and efficient.
Owner:JIANGSU PROVINCE METALLURGICAL DESIGN INST
Method and system for distinctively displaying selected floor with sufficient details in a three-dimensional building model
ActiveUS8233008B2Fine granularitySufficient detailCathode-ray tube indicatorsSpecial data processing applicationsGraphicsFloor level
A method, system and program product for distinctively displaying selected floors with sufficient details in a three-dimensional building model includes graphical metaphors that permit a selected or highlighted floor and their respective elements to be absolutely clear and distinct from the floors immediately above and below. The graphically displayed metaphors comprise “drawers”, “wireframe”, “expansion / compression”, “projected floor”, “sliding unselected floors”, “turning the pages”, “big map-small map”, and “fisheye” graphical configurations. Such graphically displayed metaphors can be utilized to highlight a selected floor, separate it from adjacent floors, and provide a graphical effect of depicting the floor's vertical position within a building.
Owner:HONEYWELL INT INC
Real-time three-dimensional visualization method of large-scale scene city building based on spatial cognition
InactiveCN102663811AGuaranteed preservationReflect spatial relationship3D-image rendering3D modellingHigh densityLevel of detail
The invention relates to a real-time three-dimensional visualization method of a large-scale scene city building based on spatial cognition. The method is based on a gestalt psychology and a city image theory. A single chain clustering method is used to cluster large-scale building models. Delaunay triangulation and broken line simplification methods are used to rapidly combine and simplify a classification result so as to establish a multiple-level of detail model of the city building and realize interactive three-dimensional visualization of the large-cene and high-density city building. The method provided in the invention accords with principles of approach, similarity, syntropy and the like in the gestalt theory and simultaneously essential factors, such as a city road, a boundary, a landmark city image and the like, can be maintained.
Owner:BEIJING NORMAL UNIVERSITY
Open type BIM cross-platform online visualization method based on WebGL
ActiveCN110414148ARealize in-depth applicationAchieve sharingSpecial data processing applicationsWeb data browsing optimisationData segmentTriangulation
An open type BIM cross-platform online visualization method based on WebGL comprises the following steps of traversing IFC file data segment entity information, and obtaining all objects forming a building model; obtaining all data information associated with the object by quoting and inheriting the relationship; carrying out geometric data processing on an object with geometric information, obtaining geometric information of a Revit geometry, carrying out calculation of geometric data, local coordinates and a matrix, and converting the Revit geometry into a parameterized geometry; conductingtriangularization processing on the surface of the parameterized geometry through a triangulation method, and finally converting the parameterized geometry into a triangular geometry; further carryingout lightweight processing on the triangular geometries, classifying all the triangular geometries according to the principle of dividing the members with the same geometrical shape and different positions into the same kind of members, and setting geometrical identifiers for the same kind of members; performing webGL data rendering.
Owner:ZHONGBEI UNIV
Features
- R&D
- Intellectual Property
- Life Sciences
- Materials
- Tech Scout
Why Patsnap Eureka
- Unparalleled Data Quality
- Higher Quality Content
- 60% Fewer Hallucinations
Social media
Patsnap Eureka Blog
Learn More Browse by: Latest US Patents, China's latest patents, Technical Efficacy Thesaurus, Application Domain, Technology Topic, Popular Technical Reports.
© 2025 PatSnap. All rights reserved.Legal|Privacy policy|Modern Slavery Act Transparency Statement|Sitemap|About US| Contact US: help@patsnap.com
