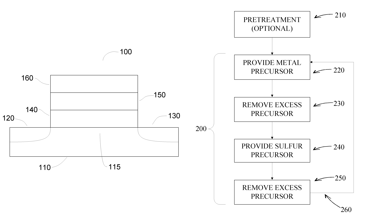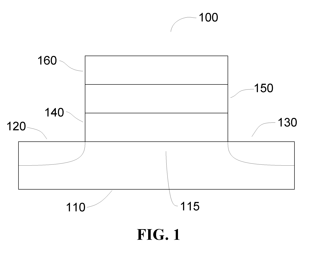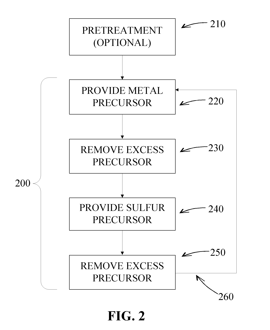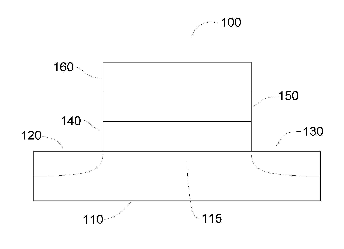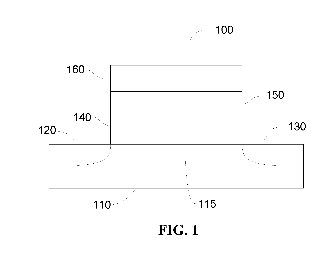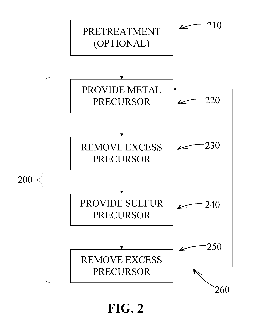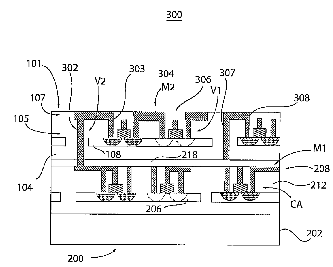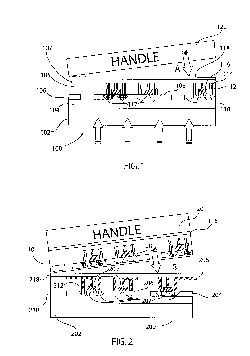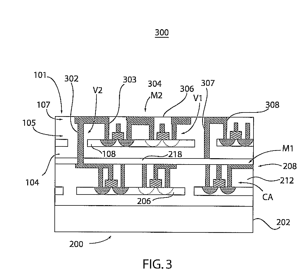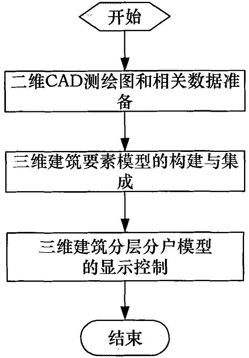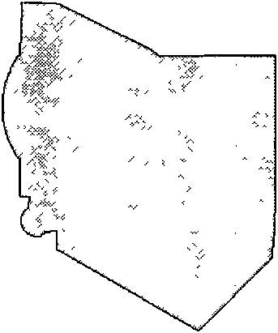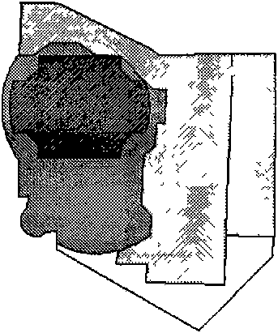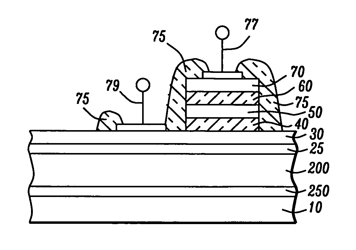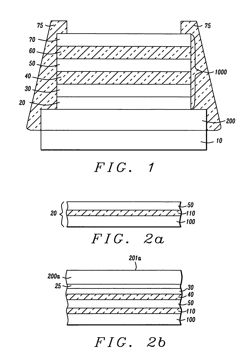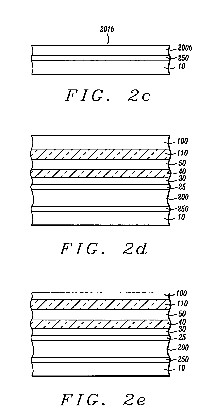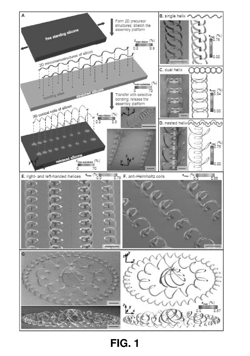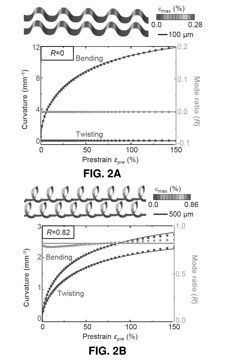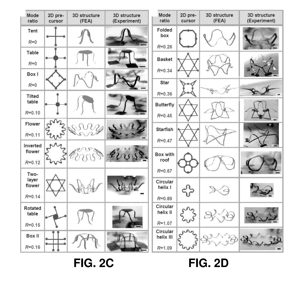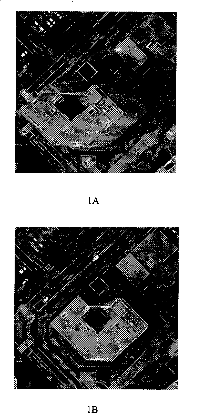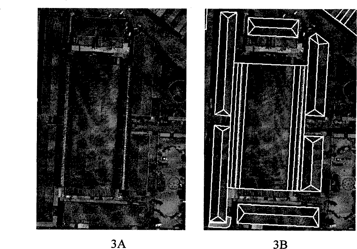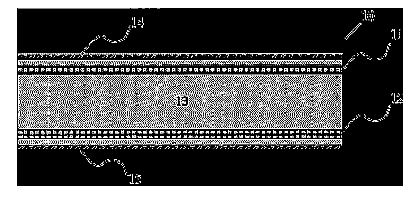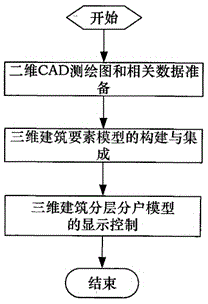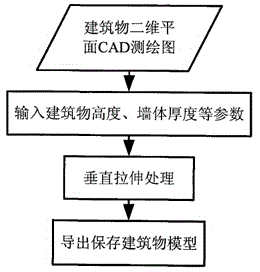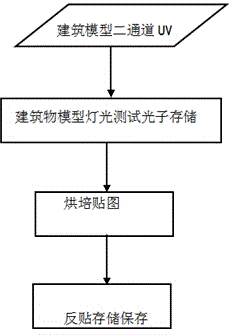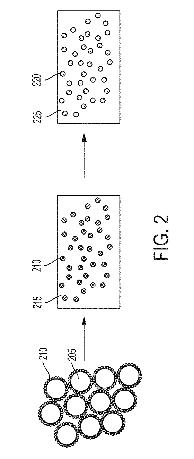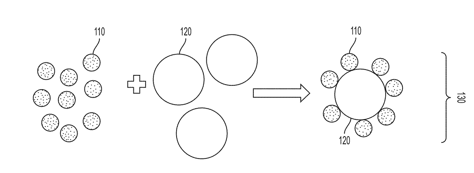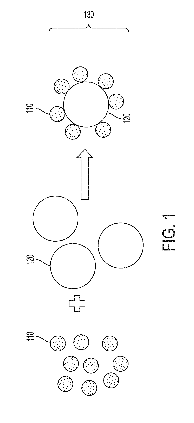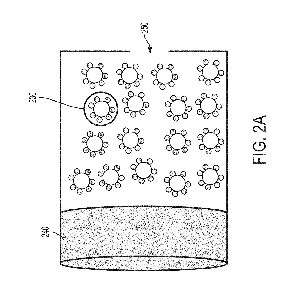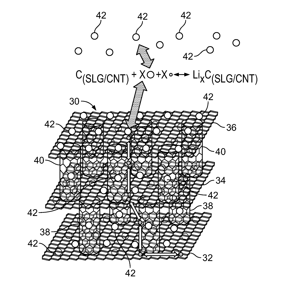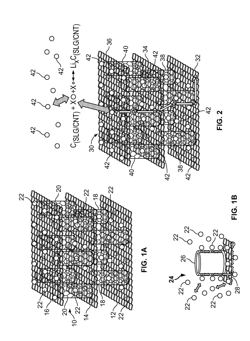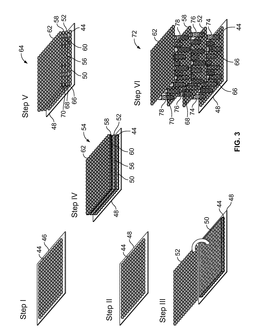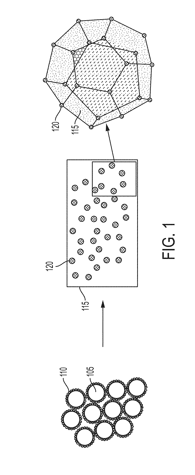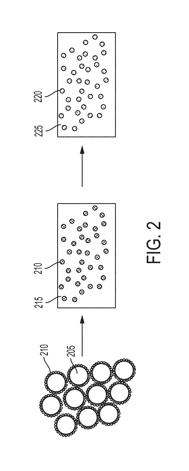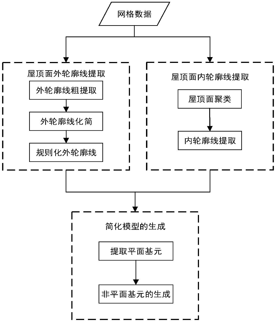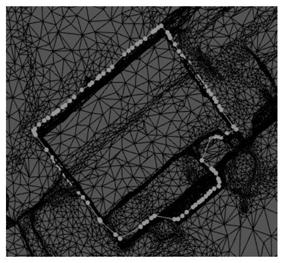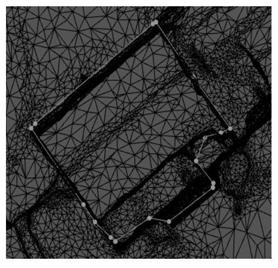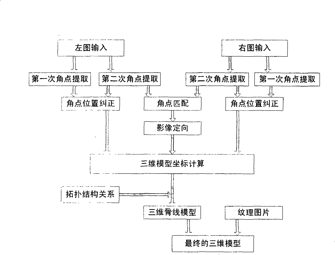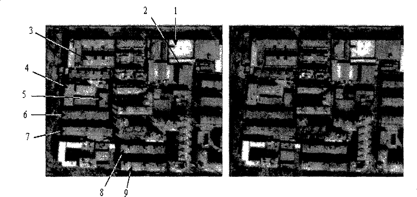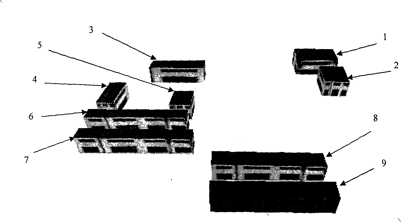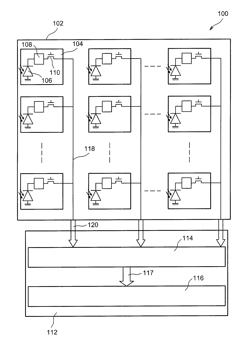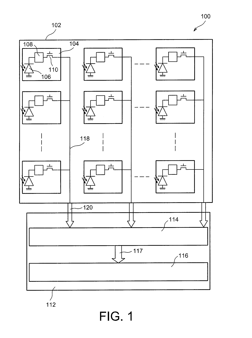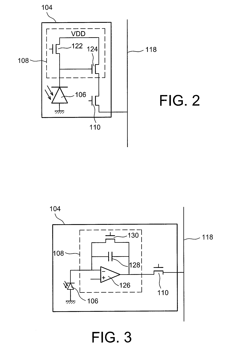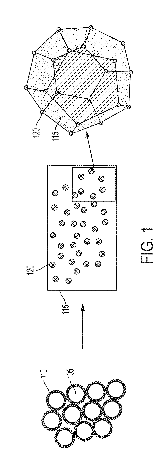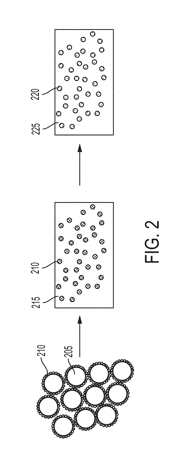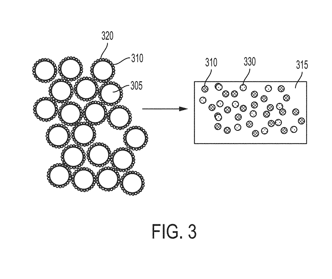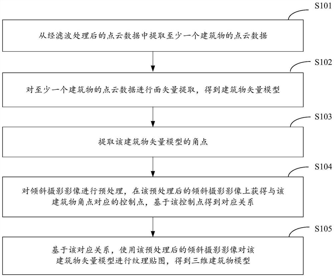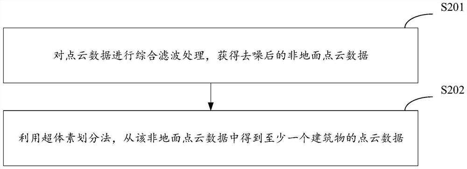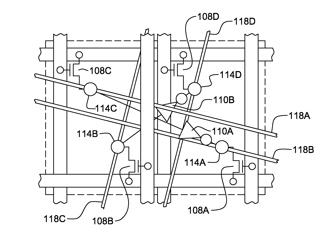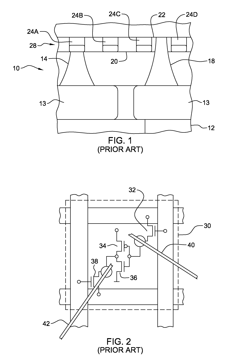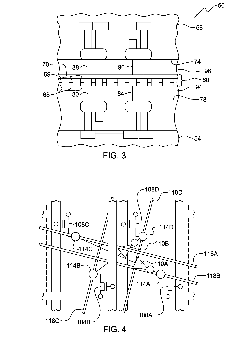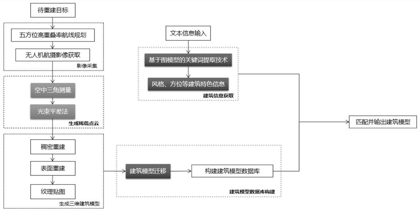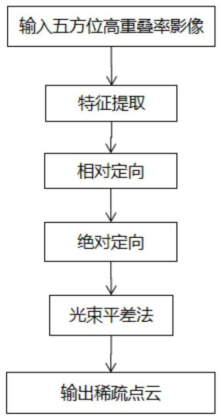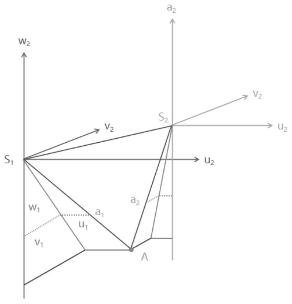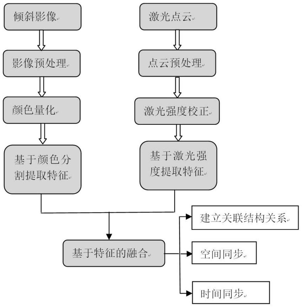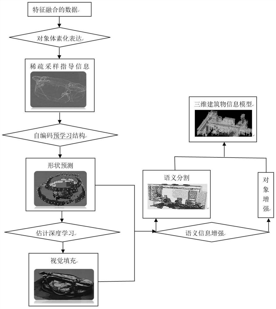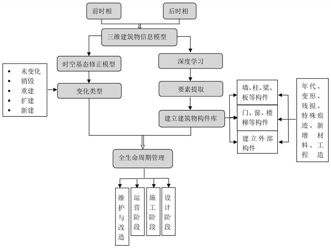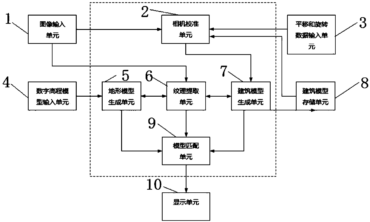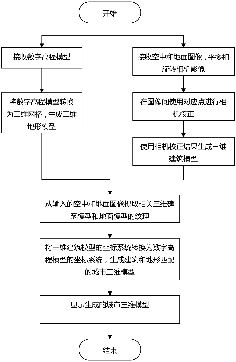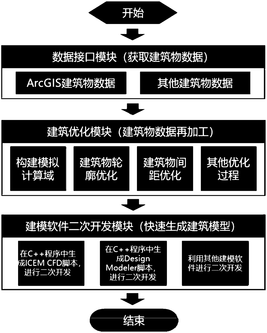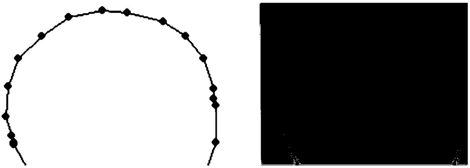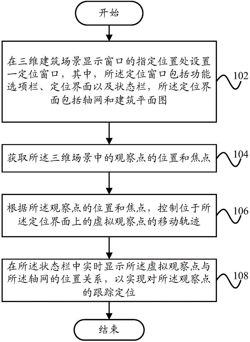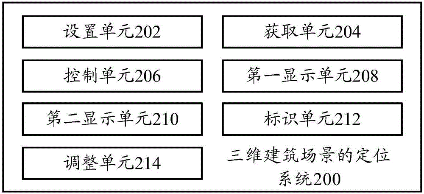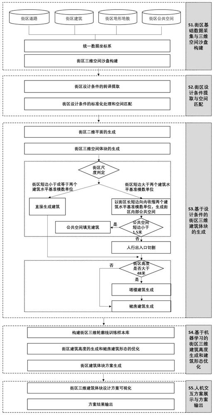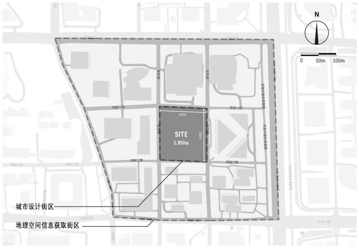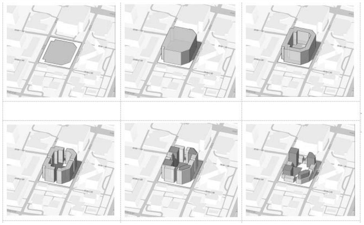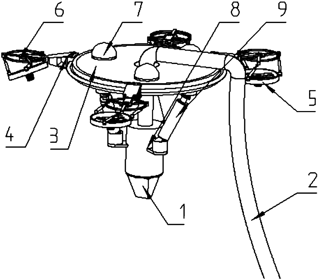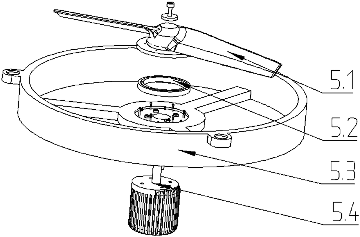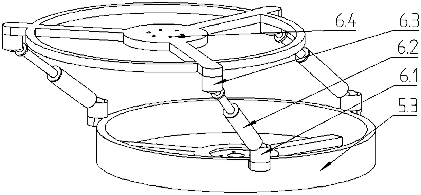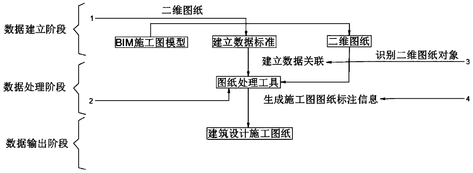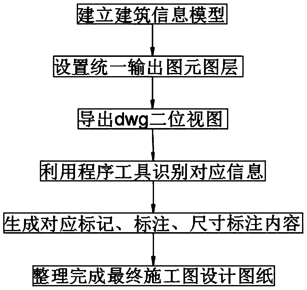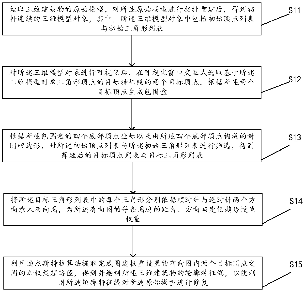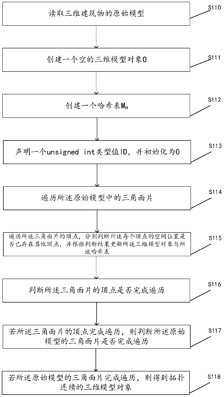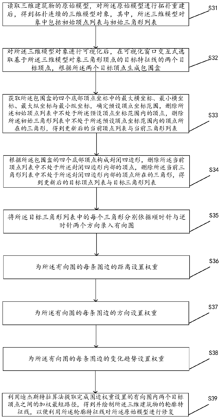Patents
Literature
Hiro is an intelligent assistant for R&D personnel, combined with Patent DNA, to facilitate innovative research.
140 results about "Three dimensional architecture" patented technology
Efficacy Topic
Property
Owner
Technical Advancement
Application Domain
Technology Topic
Technology Field Word
Patent Country/Region
Patent Type
Patent Status
Application Year
Inventor
Sulfur-containing thin films
ActiveUS9245742B2Semiconductor/solid-state device manufacturingSemiconductor devicesThree dimensional architectureOptoelectronics
In some aspects, methods of forming a metal sulfide thin film are provided. According to some methods, a metal sulfide thin film is deposited on a substrate in a reaction space in a cyclical process where at least one cycle includes alternately and sequentially contacting the substrate with a first vapor-phase metal reactant and a second vapor-phase sulfur reactant. In some aspects, methods of forming a three-dimensional architecture on a substrate surface are provided. In some embodiments, the method includes forming a metal sulfide thin film on the substrate surface and forming a capping layer over the metal sulfide thin film. The substrate surface may comprise a high-mobility channel.
Owner:ASM IP HLDG BV
Sulfur-containing thin films
ActiveUS20150170914A1Semiconductor/solid-state device manufacturingChemical vapor deposition coatingThree dimensional architectureOptoelectronics
In some aspects, methods of forming a metal sulfide thin film are provided. According to some methods, a metal sulfide thin film is deposited on a substrate in a reaction space in a cyclical process where at least one cycle includes alternately and sequentially contacting the substrate with a first vapor-phase metal reactant and a second vapor-phase sulfur reactant. In some aspects, methods of forming a three-dimensional architecture on a substrate surface are provided. In some embodiments, the method includes forming a metal sulfide thin film on the substrate surface and forming a capping layer over the metal sulfide thin film. The substrate surface may comprise a high-mobility channel.
Owner:ASM IP HLDG BV
Three-dimensional architecture for self-checking and self-repairing integrated circuits
InactiveUS20080165521A1Solid-state devicesSemiconductor/solid-state device manufacturingThree dimensional architectureElectrical connection
A three-dimensional architecture chip includes a base chip including a unit integrated thereon and configured to perform electrical signal operations. An active layer is separately fabricated from the base layer. The active layer includes a component to service the unit of the base chip. The active layer is bonded to the base chip such that the component is aligned in vertical proximity of the unit. An electrical connection connects the unit to the component through vertical layers of at least one of the base chip and the active layer.
Owner:IBM CORP
Construction and display control method for floor and house division model of three-dimensional urban building
InactiveCN101763656ARealize the display effectEasy to operate3D-image rendering3D modellingConstruction engineeringThree dimensional architecture
The invention discloses a construction and a display control method for a floor and house division model of a three-dimensional urban building. By utilizing an existing two-dimensional plane CAD surveying drawing of an urban building and relevant data preparation, and by adopting 3D technology to establish a three-dimensional architectural element model, the invention achieves the display control of the floor and house division model of the three-dimensional urban building and the user interaction in three-dimensional scene. The invention realizes multi-level display and operation based on structure details of the building, re-presents the internal and external structures of the real building in a method in accordance with the visual habits and mental habits of the observers, and achieves visual interaction with users. Therefore, the method can be widely applied to architectural design, real estate exhibition, indoor navigation and other fields.
Owner:BEIHANG UNIV
Method of making resonant tunneling diodes and CMOS backend-process-compatible three dimensional (3-D) integration
InactiveUS7002175B1Improve performanceEase of fabricationSemiconductor/solid-state device detailsNanoinformaticsLow noiseElectrical connection
A double barrier resonant tunneling diode (RTD) is formed and integrated with a level of CMOS / BJT / SiGe devices and circuits through processes such as metal-to-metal thermocompressional bonding, anodic bonding, eutectic bonding, plasma bonding, silicon-to-silicon bonding, silicon dioxide bonding, silicon nitride bonding and polymer bonding or plasma bonding. The electrical connections are made using conducting interconnects aligned during the bonding process. The resulting circuitry has a three-dimensional architecture. The tunneling barrier layers of the RTD are formed of high-K dielectric materials such as SiO2, Si3N4, Al2O3, Y2O3, Ta2O5, TiO2, HfO2, Pr2O3, ZrO2, or their alloys and laminates, having higher band-gaps than the material forming the quantum well, which includes Si, Ge or SiGe. The inherently fast operational speed of the RTD, combined with the 3-D integrated architecture that reduces interconnect delays, will produce ultra-fast circuits with low noise characteristics.
Owner:AGENCY FOR SCI TECH & RES
Deterministic assembly of complex, three-dimensional architectures by compressive buckling
ActiveUS20160136877A1Reduce the amount requiredReduces stateCircuit bendability/stretchabilitySynthetic resin layered productsThree dimensional architectureEngineering
Origami- and Kirigami-inspired assembly of predetermined three-dimensional forms is presented in comprehensive theoretical and experimental studies, with examples of a broad range of topologies and material compositions. The resulting engineering options in the construction of functional 3D structures have important implications for advanced microsystem technologies.
Owner:THE BOARD OF TRUSTEES OF THE UNIV OF ILLINOIS +1
Method for rapidly constructing three-dimensional architecture scene through real orthophotos
InactiveCN101290222AAvoid occlusionSmooth transitionPhotogrammetry/videogrammetryGraphicsThree dimensional architecture
The invention provides a method for rapidly constructing a three-dimensional building scene through an actual projective image, which concretely comprises following steps of: firstly, extracting the top surface of a building through the actual projective image, obtaining a plane vector diagram, and simultaneously obtaining a vector plane coordinate; secondly, respectively carrying out building top surface triangularization process and ground polygonal triangularization process for the plane vector diagram obtained from the first step and generating a building model and a ground model through combining digital surface model data and digital height model data; thirdly, combining the building model and the ground model to form a three-dimensional scene model; fourthly, carrying out veining mapping superposition for the three-dimensional scene model and the actual projective image and generating the three-dimensional building scene. The method accelerates the modeling speed of the three-dimensional building scene and reduces the manual operation time of modeling mapping design. When the method is used, once modeling and vein mapping can be carried out to a specific zone; true and effective three-dimensional visual effect is obtained; and the working capacity of scene modeling is greatly lowered.
Owner:关鸿亮
Non-woven glass mat with dissolvable binder system for fiber-reinforced gypsum board
InactiveUS7338702B2Increase resistanceHigh strengthConstruction materialSynthetic resin layered productsGlass fiberThree dimensional architecture
A gypsum board having glass fiber reinforcement. The glass fiber has sizing promoting bonding with a gypsum matrix. The glass fibers are added to the gypsum matrix cia a non-woven glass fiber mat bonded initially with a dissolvable or reversible binder to maintain the three dimensional architecture of the non-woven glass fiber mat during handling and insertion into a cast wet gypsum slurry forming a gypsum board. Upon insertion in the wet gypsum slurry, the dissolvable bond between the glass fibers in the non-woven glass fiber mat dissolves and allows the sizing coating on the glass fibers to make intimate contact with the gypsum matrix. In case of the reversible bond, the bond adhesive hydrolyzes during the gypsum board drying cycle providing intimate contact between the sizing coated glass fibers and the gypsum matrix. The non-woven glass fiber mats bonded to the gypsum matrix provides improved strength and flexure resistance of the gypsum board.
Owner:JOHNS MANVILLE CORP
Non-woven glass mat with dissolvable binder system for fiber-reinforced gypsum board
InactiveUS20050238863A1High strengthIncrease resistanceConstruction materialSynthetic resin layered productsGlass fiberThree dimensional architecture
A gypsum board having glass fiber reinforcement. The glass fiber has sizing promoting bonding with a gypsum matrix. The glass fibers are added to the gypsum matrix cia a non-woven glass fiber mat bonded initially with a dissolvable or reversible binder to maintain the three dimensional architecture of the non-woven glass fiber mat during handling and insertion into a cast wet gypsum slurry forming a gypsum board. Upon insertion in the wet gypsum slurry, the dissolvable bond between the glass fibers in the non-woven glass fiber mat dissolves and allows the sizing coating on the glass fibers to make intimate contact with the gypsum matrix. In case of the reversible bond, the bond adhesive hydrolyzes during the gypsum board drying cycle providing intimate contact between the sizing coated glass fibers and the gypsum matrix. The non-woven glass fiber mats bonded to the gypsum matrix provides improved strength and flexure resistance of the gypsum board.
Owner:MANVILLE JOHNS
Construction and hierarchical display control method for 3D interactive villa type
InactiveCN105654545ARealize visual interaction3D-image rendering3D modellingCooking & bakingElement model
The invention, which belongs to the 3D display field, discloses a construction and hierarchical display control method for a 3D interactive villa type. The method comprises: step one, preparing relevant data of a two-dimensional plane CAD survey map; step two, carrying out construction and integration of a three-dimensional building element model; to be specific, step 2.1, carrying out construction of a villa model type and an external vertical face; step 2.2, carrying out shadow baking on a building external vertical face and an outdoor model; and step 2.3, carrying out integrated guiding of a three-dimensional building element model; and step three, carrying out controlling and displaying of a three-dimensional villa building hierarchical model. According to the invention, with the existing two-dimensional plane CAD survey map of the urban building, an internal-external integrated model of the building is constructed by using the 3D technology, thereby realizing three-dimensional villa model building and hierarchical display control as well as user interaction in a three-dimensional field. The provided method is suitable for fields of the building design, the villa house displaying, and 3D house selling and the like.
Owner:SUZHOU MAIN GOAL SOFTWARE TECH CO LTD
Materials and methods for producing metal nanocomposites, and metal nanocomposites obtained therefrom
Some variations provide a metal matrix nanocomposite composition comprising metal-containing microparticles and nanoparticles, wherein the nanoparticles are chemically and / or physically disposed on surfaces of the microparticles, and wherein the nanoparticles are consolidated in a three-dimensional architecture throughout the composition. The composition may serve as an ingot for producing a metal matrix nanocomposite. Other variations provide a functionally graded metal matrix nanocomposite comprising a metal-matrix phase and a reinforcement phase containing nanoparticles, wherein the nanocomposite contains a gradient in concentration of the nanoparticles. This nanocomposite may be or be converted into a master alloy. Other variations provide methods of making a metal matrix nanocomposite, methods of making a functionally graded metal matrix nanocomposite, and methods of making a master alloy metal matrix nanocomposite. The metal matrix nanocomposite may have a cast microstructure. The methods disclosed enable various loadings of nanoparticles in metal matrix nanocomposites with a wide variety of compositions.
Owner:HRL LAB
Nanoparticle composite welding filler materials, and methods for producing the same
ActiveUS20180214991A1Transportation and packagingWelding/cutting media/materialsCrack resistanceFilling materials
A universal approach is described to produce welding filler materials with enhanced grain refining, for making welded objects with hot-crack resistance. Some variations provide a welding filler material comprising a functionalized metal-containing powder, wherein the functionalized metal-containing powder comprises metal or metal alloy particles and a plurality of nanoparticles disposed on surfaces of the metal or metal alloy particles, and wherein the nanoparticles are consolidated in a three-dimensional architecture throughout the welding filler material. A welded object contains a welding filler material comprising the functionalized metal-containing powder, enabling the welded object to be free of hot cracks. Other variations provide methods of making a welding filler material. This approach has been successfully demonstrated by incorporating zirconium-based nanoparticle grain refiners within a welding precursor material for welding aluminum alloy Al 7075, as one non-limiting example.
Owner:HRL LAB
Popcorn-like growth of graphene-carbon nanotube multi-stack hybrid three-dimensional architecture for energy storage devices
Graphene-carbon nanotube multi-stack three-dimensional architectures (graphene-CNT stacks) are formed by a “popcorn-like” growth method, in which carbon nanotubes are grown throughout the architecture in a continuous step. Alternating layers of graphene and a transition metal are grown by a vapor deposition process. The metal is fragmented and etched to form an array of catalytic sites. Carbon nanotubes grow from the catalytic sites in a vapor-solid-liquid process. The graphene-CNT stacks have applications in electrical energy storage devices, such as supercapacitors and batteries. The directly grown carbon nanotube array between graphene layers provides ease of ion diffusion and electron transfer, in addition to being an active material, spacer and electron pathway.
Owner:STEVENS INSTITUTE OF TECHNOLOGY
Three-dimensional building management system visualization
ActiveUS20170314803A1Effective for system testing and troubleshootingMany timesGeometric CADMechanical apparatusOperating energyComputer science
Systems, methods, and modes for rendering a three-dimensional building management system visualization of a building. The method and system components may be configured for storing geometry elements defining three-dimensional geometrical representation of a building's structure, storing spatial elements defining three-dimensional representation of spaces in the building, wherein the geometry elements are mapped to spatial elements, wherein the spatial elements are associated with respective space nodes that identify the spaces located within the building, and wherein the space nodes are associated with respective electronic devices installed within the spaces in the building. The method and system components may be further configured for receiving a selection of a status-attribute view from a list of status-attribute views, storing coloring logic defining color codes for status levels for each status-attribute view, receiving status information of at least one electronic device, applying colors to spatial elements associated with respective space nodes based on the received status information and coloring logic, and rendering a three dimensional building visualization of the building for the selected status-attribute view via a user interface
Owner:CRESTRON ELECTRONICS
Master alloy metal matrix nanocomposites, and methods for producing the same
Some variations provide a metal matrix nanocomposite composition comprising metal-containing microparticles and nanoparticles, wherein the nanoparticles are chemically and / or physically disposed on surfaces of the microparticles, and wherein the nanoparticles are consolidated in a three-dimensional architecture throughout the composition. The composition may serve as an ingot for producing a metal matrix nanocomposite. Other variations provide a functionally graded metal matrix nanocomposite comprising a metal-matrix phase and a reinforcement phase containing nanoparticles, wherein the nanocomposite contains a gradient in concentration of the nanoparticles. This nanocomposite may be or be converted into a master alloy. Other variations provide methods of making a metal matrix nanocomposite, methods of making a functionally graded metal matrix nanocomposite, and methods of making a master alloy metal matrix nanocomposite. The metal matrix nanocomposite may have a cast microstructure. The methods disclosed enable various loadings of nanoparticles in metal matrix nanocomposites with a wide variety of compositions.
Owner:HRL LAB
Three-dimensional building model simplifying method based on roof contour line
ActiveCN111508074AReduce data volumeHigh precisionDetails involving 3D image dataImage generationAlgorithmThree dimensional architecture
A three-dimensional building model simplification method based on a roof contour line comprises the following steps: step 1, firstly, extracting a triangular patch of a roof surface, then carrying outcontour line rough extraction by using an Alpha Shapes algorithm, and then simplifying and regularizing a rough contour line; step 2, carrying out roof clustering segmentation by adopting an improvedRANSAC algorithm, and then obtaining an adjacency relation between roof surfaces through an inner contour line extraction method; step 3, correcting each feature line segment according to the relationship of vertex superposition, virtual intersection and over intersection between the inner and outer contour lines, and sequentially and orderly connecting the feature line segments to obtain a planeelement; step 4, for the non-planar primitives, processing and simplifying the non-planar primitives into rectangular isoplanar primitives through an integrity detection method; and step 5, finally,restoring elevation values of vertexes of all planar primitives and non-planar primitives, respectively projecting each vertex to the ground, and then connecting the corresponding vertexes to form a final simplified model. According to the invention, the data volume can be reduced.
Owner:ZHEJIANG UNIV OF TECH
Three-dimensional architecture rapid modelling approach based on stereopair
The invention relates to a modeling method of a three-dimensional building based on stereo image pairs, which is characterized in that: corner points of the building are sequentially extracted from a left aviation image and a right aviation image according to the clockwise or counterclockwise direction; then the positions of the extracted corner points of the building are corrected according to the similar point-position pairs; the images are then carried out the automatic orientation, the calculation of a three-dimensional coordinate is carried out according to the result of the automatic orientation, and the calculation result finally utilizes an OPENGL tool to realize the three-dimensional display and multi-angle observation on a screen. The modeling method has two obvious advantages that: firstly, the algorithm is simple and effective, which is one of the effective ways for realizing the modeling of the three-dimensional building. Secondly, the modeling method can take account of both speed and fidelity. The extracted corner points are corrected, thus effectively reducing the position error of the corner points and taking account of both speed and fidelity.
Owner:NORTHWESTERN POLYTECHNICAL UNIV
CMOS imaging device with three-dimensional architecture
InactiveUS20130048832A1Improve performanceRelease the constraintsTransistorSolid-state devicesCMOSPhotovoltaic detectors
An imaging device including: plural pixels each including a photodetector; plural reading circuits associated with the plural photodetectors, each reading circuit including a first MOS transistor charging / discharging a photodetector and a second MOS transistor converting charges to be output by the photodetector into voltage; an electronic processing circuit configured to process the voltages outputted by the reading circuits; a first substrate on which are formed the pixels and the reading circuits, and a second substrate, distinct from the first substrate, on which is formed the electronic processing circuit, the second substrate being linked electrically to the first substrate by an electrical interconnection forming an electrical link between the reading circuits and the electronic processing circuit.
Owner:COMMISSARIAT A LENERGIE ATOMIQUE ET AUX ENERGIES ALTERNATIVES
Functionally graded metal matrix nanocomposites, and methods for producing the same
Some variations provide a metal matrix nanocomposite composition comprising metal-containing microparticles and nanoparticles, wherein the nanoparticles are chemically and / or physically disposed on surfaces of the microparticles, and wherein the nanoparticles are consolidated in a three-dimensional architecture throughout the composition. The composition may serve as an ingot for producing a metal matrix nanocomposite. Other variations provide a functionally graded metal matrix nanocomposite comprising a metal-matrix phase and a reinforcement phase containing nanoparticles, wherein the nanocomposite contains a gradient in concentration of the nanoparticles. This nanocomposite may be or be converted into a master alloy. Other variations provide methods of making a metal matrix nanocomposite, methods of making a functionally graded metal matrix nanocomposite, and methods of making a master alloy metal matrix nanocomposite. The metal matrix nanocomposite may have a cast microstructure. The methods disclosed enable various loadings of nanoparticles in metal matrix nanocomposites with a wide variety of compositions.
Owner:HRL LAB
Three-dimensional building model construction method and device, electronic equipment and storage medium
PendingCN112927370AImprove division efficiencyGood effectImage enhancementData processing applicationsModel extractionPoint cloud
The invention provides a three-dimensional building model construction method and device, electronic equipment and a storage medium, and relates to the field of three-dimensional modeling. The specific implementation method comprises the following steps: extracting point cloud data of at least one building from filtered point cloud data; performing surface vector extraction on the point cloud data of the at least one building to obtain a building vector model; extracting angular points of the building vector model; obtaining a control point corresponding to the angular points of the building vector model on a pre-processed oblique photography image, and obtaining a corresponding relation based on the control point; and based on the corresponding relationship, performing texture mapping on the building vector model by using the pre-processed oblique photography image to obtain a three-dimensional building model. By adopting the embodiment of the invention, the three-dimensional model of a building can be simply, quickly and precisely established, and the real scene of an urban building is highly restored.
Owner:苍穹数码技术股份有限公司
Three-dimensional architecture for integration of CMOS circuits and nano-material in hybrid digital circuits
InactiveUS20100133587A1Efficient use ofIncrease contactTransistorNanoinformaticsCMOSCmos logic circuits
A hybrid CMOL stack enables more efficient design of CMOS logical circuits. The hybrid CMOL structure includes a first substrate having a CMOS device layer on the substrate, a first interconnect layer with interface pins over the CMOS device layer of the first substrate, a first array of nanowires connected to the interface pins of the first interconnect layer, a layer of nanowire junction material over the first array of nanowires, a second array of nanowires over the nanowire junction material, a second interconnect layer having interface pins disposed over the second array of nanowires, the interface pins being connected to the second array of nanowires, and a second substrate, the second substrate including a second CMOS device layer disposed over the second interconnect layer.
Owner:THE RES FOUND OF STATE UNIV OF NEW YORK
Three-dimensional building model library system construction method based on unmanned aerial vehicle aerial image sequence
PendingCN113096250AIncrease the number ofImprove the matching success rateImage enhancementImage analysisTriangulationEngineering
The invention discloses a three-dimensional building model library system construction method based on an unmanned aerial vehicle aerial image sequence, and the method comprises the steps: employing an unmanned aerial vehicle to carry out the high-overlapping-rate shooting of the right upper part, front, rear, left and right directions of a building, and collecting the building image data; obtaining a sparse three-dimensional point cloud through an aerial triangulation method based on the building image data; carrying out dense matching on the sparse three-dimensional point clouds to obtain dense point clouds; taking the dense point cloud as input, obtaining a three-dimensional mesh model of the building based on a Delaunay triangulation algorithm, and performing texture mapping to obtain a three-dimensional model of the building with color textures; artificially repairing and manually migrating the building three-dimensional model, and constructing a building model database; and matching a corresponding three-dimensional building model by applying a keyword extraction technology based on a graph model. Compared with a classical SFM algorithm, the method is more suitable for construction of a three-dimensional building model database, a brand new means is provided for three-dimensional reconstruction of large objects, the building model matching success rate is increased, and the matching range is expanded.
Owner:HUAZHONG NORMAL UNIV
Three-dimensional building information model construction and automatic updating method based on generalized point cloud
PendingCN112598796ATo achieve the purpose of automatic updateFlexible change3D modellingPoint cloudComputer graphics (images)
The invention discloses a three-dimensional building information model construction and automatic updating method based on generalized point cloud, relates to the technical field of building intelligent management, enhances the safety analysis capability of a house management department and the self-control capability of house price evaluation of real estate providers, and provides an effective tool for decision making and participation in a decision making process for governments and residents. According to the specific scheme, the method comprises the following steps: S1, creating a three-dimensional building information model based on semantic segmentation and information enhancement; and S2, automatically updating the three-dimensional building information model. A laser scanning technology and an oblique photography technology are used for researching fusion understanding object semantics of a laser point cloud and an oblique image, firstly, feature extraction is conducted on thelaser point cloud and the oblique image, the incidence relation of the point cloud and the image under geometric and radiation measurement space is established, a feature matching technology under structural relation constraints is used, and alternate energy transmission is realized.
Owner:EAST CHINA JIAOTONG UNIVERSITY
Novel city three-dimensional modeling control system and method
InactiveCN108053474AHigh resolutionFine simulationImage generation3D modellingTexture extractionLandform
The invention belongs to the technical field of three-dimensional modeling, and discloses a novel city three-dimensional modeling control system and method. The system comprises an image input unit, acamera calibration unit, a parallel moving and rotating data input unit, a digital elevation model input unit, a landscape model generation unit, a texture extraction unit, an architectural model generation unit, an architecture model storage unit, a model matching unit and a display unit. According to the system, by using the digital elevation model (DEM) and images acquired from an aerial vehicle and the ground, modeling of three-dimensional appearance of city architectures and three-dimensional landscape is achieved, and realistic textures are extracted from the images; three-dimensional architecture models can be generated by using the images taken from the air in vertical and inclined directions except for the DEM, textures of the related three-dimensional models can be extracted, the three-dimensional models generated by the images acquired from the ground can be simulated more accurately, or the textures with higher definition can be extracted.
Owner:HUNAN CITY UNIV
Method for quickly modeling urban three-dimensional buildings for traffic environmental pollution simulation
ActiveCN109191561ASolve the problem of quickly generating architectural geometric modelsImprove efficiency3D modellingEnvironmental resource managementAtmospheric pollution
A method for quickly modeling three-dimensional urban buildings for traffic environmental pollution simulation is characterized in that the specific steps are as follows: step 1, building data of a simulation area are derived through a digital urban software; 2, reading the building data through program language software and optimizing the building shape data characteristics, so that the buildingshape data can be obtain with better quality on the premise of ensuring the main shape characteristics of the building; 3, according to the building shape data and the boundary condition of the computational fluid dynamics simulation, designing a computational area of the numerical simulation; 4, generating a corresponding building through a modeling software script language, and calculating a modeling script of that domain. The method has the advantages of solving the problem of rapidly generating a building geometric model in the process of simulating the atmospheric pollution diffusion in areal urban scene, improving the efficiency and accuracy of the urban three-dimensional building modeling, and simplifying the pretreatment process of the urban atmospheric pollution diffusion simulation.
Owner:SUN YAT SEN UNIV
Positioning method and positioning system for three-dimensional architecture environment
InactiveCN106355648AImprove user experienceImprove positioning efficiencyImage generationInput/output processes for data processingObservation pointThree dimensional architecture
The invention provides a positioning method and a positioning system for a three-dimensional architecture environment. The positioning method for the three-dimensional architecture environment comprises the steps as follows: a positioning window comprising a function option bar, a positioning interface and a status bar is arranged in a specific position of a three-dimensional architecture environment display window, wherein the positioning interface comprises an axis net and an architectural plan; the position and the focus of an observation point in the three-dimensional environment are acquired; a movement track of a virtual observation point on the positioning interface is controlled according to the position and the focus of the observation point; the position relation between the virtual observation point and the axis net is displayed in real time in the status bar, so that the observation point can be tracked and positioned. With adoption of the technical scheme, the observation point in the three-dimensional architecture environment is tracked and positioned on the basis of the virtual observation point in the positioning window by arranging the positioning window, the positioning efficiency is increased, and the use experience of users is improved.
Owner:GLODON CO LTD
Method for generating building blocks in commercial block based on artificial intelligence
ActiveCN112052503AReduce labor costsImprove design efficiencyGeometric CADCharacter and pattern recognitionUrban designAlgorithm
The invention discloses a method for generating building blocks in a commercial block based on artificial intelligence, and relates to the field of artificial intelligence city design. The method comprises the following steps: firstly, constructing a three-dimensional space sand table by acquiring geographic information data of a target block and surrounding blocks; secondly, extracting design conditions from various planning files and local legal specifications through translation, and generating block three-dimensional building blocks; then constructing a block three-dimensional contour linetraining sample library, generating a block three-dimensional building height by loading a machine learning model, optimizing a building form, and generating multiple block building block schemes; and finally, using holographic display equipment for scheme simulation display and scheme index display, and outputting a scheme. In order to solve the problem that a large number of ineffective schemesare generated based on the last-generation artificial intelligence technology, the generation of multiple effective schemes based on artificial intelligence is achieved, the problems that in the screening process of the last-generation artificial intelligence effective schemes, consumed time is long, and human input is large are solved, and the design efficiency of planners is improved.
Owner:SOUTHEAST UNIV
UAV (unmanned aerial vehicle) type three-dimensional architecture printer
InactiveCN109057349AHigh freedom of movementImprove work efficiencyAdditive manufacturing apparatusBuilding material handlingSprayerThree dimensional architecture
The invention discloses a UAV type three-dimensional architecture printer which comprises a printing sprayer (1), a material conveying pipeline (2), a flying platform (3), a multiple rotor wing included angle adjusting assembly (4), a rotor wing assembly (5), a rotor wing pose adjustment assembly (6), a vision device (7), an extruder (8) and an extruder pose adjustment assembly (9). According to the UAV type three-dimensional architecture printer, the vision device (7) provides environment information for control, the movement path and the pose of the three-dimensional architecture printer arecontrolled by the rotor wing assembly (5) and the rotor wing pose adjustment assembly (6), the pose of the printing sprayer (1) is controlled by the extruder pose adjustment assembly (9), the architecture printing material is conveyed by the material conveying pipeline (2) and the extruder (8), the shape and the size of an extruded material are controlled by the printing sprayer (1), self-adaptive three-dimensional architecture printing is realized rapidly, and the architecture in the designated shape is printed in the designated position. The UAV type three-dimensional architecture printer is high in movement freedom, flexibility and working efficiency and low in cost.
Owner:王迅
Architectural design drawing system based on BIM technology and drawing method thereof
PendingCN110765510AImprove design qualityImprove design efficiencyGeometric CADGraphicsEffective solution
The invention provides an architectural design drawing system and method based on a BIM technology. The architectural design drawing system and method combine achievements of a two-dimensional drawingprinciple and a three-dimensional building information model. The architectural design drawing method automatically identifies and generates the annotation content by utilizing the model information,so that the workload of repeated manual operation required by a traditional drawing method is reduced, and the originally manually drawn graph becomes uniform and neat. The architectural design drawing method also brings more possibility for the transformation from a traditional two-dimensional drawing platform to a three-dimensional drawing platform, and meanwhile, improves the production capacity of the design industry. According to the architectural design drawing method, unnecessary engineering rework is reduced for subsequent engineering, and the risks of construction period delay and cost waste are reduced, and meanwhile, an effective solution is provided for improving the design quality, optimizing the design scheme and improving the design efficiency in the design industry, and the technical defects in the BIM software and actual construction drawing design process are overcome.
Owner:CHONGQING ARCH AGE DESIGN
Three-dimensional building model contour feature line extraction method based on oblique photogrammetry
InactiveCN110838129AImprove the extraction effectImprove extraction efficiencyImage enhancementImage analysisPattern recognitionThree dimensional architecture
The invention discloses a three-dimensional building model contour feature line extraction method, device and equipment based on oblique photogrammetry and a computer readable storage medium. The method comprises the steps that after an original model of a three-dimensional building is preprocessed to reconstruct topology, two feature points are selected as starting and ending points of a target feature line, a bounding box is generated, an out-of-box irrelevant model is ignored, and directed graph structures are used for organizing model data; weighting the directed graph edges based on the distance, the direction and the change trend; a Dijkstra algorithm is utilized to obtain a weighted shortest path between a starting point and an ending point, and a target feature line is extracted; according to the method, the device, the equipment and the computer readable storage medium provided by the invention, the extraction efficiency of the contour feature line of the three-dimensional building model is improved, and the target extraction is accurate.
Owner:四川视慧智图空间信息技术有限公司
Features
- R&D
- Intellectual Property
- Life Sciences
- Materials
- Tech Scout
Why Patsnap Eureka
- Unparalleled Data Quality
- Higher Quality Content
- 60% Fewer Hallucinations
Social media
Patsnap Eureka Blog
Learn More Browse by: Latest US Patents, China's latest patents, Technical Efficacy Thesaurus, Application Domain, Technology Topic, Popular Technical Reports.
© 2025 PatSnap. All rights reserved.Legal|Privacy policy|Modern Slavery Act Transparency Statement|Sitemap|About US| Contact US: help@patsnap.com
