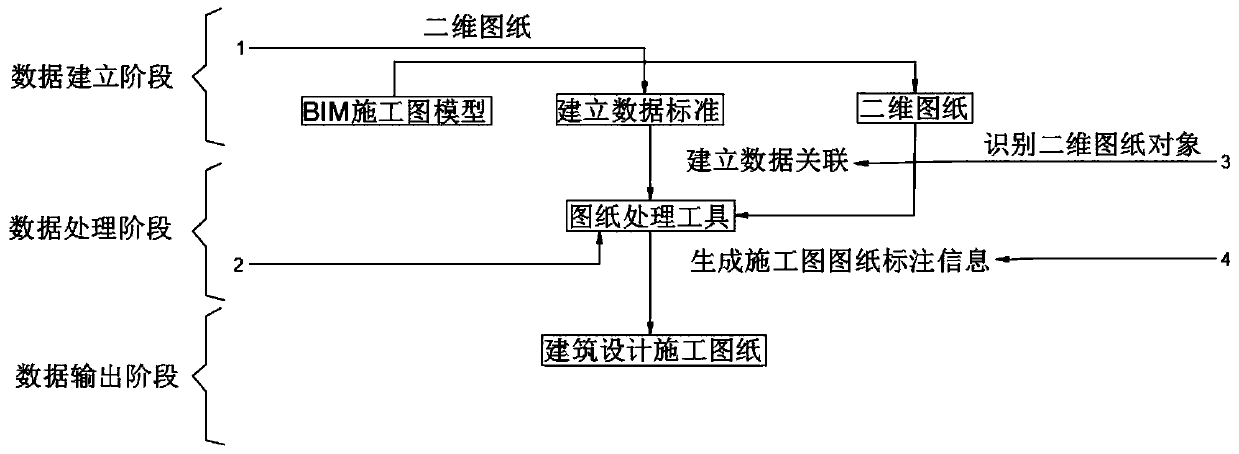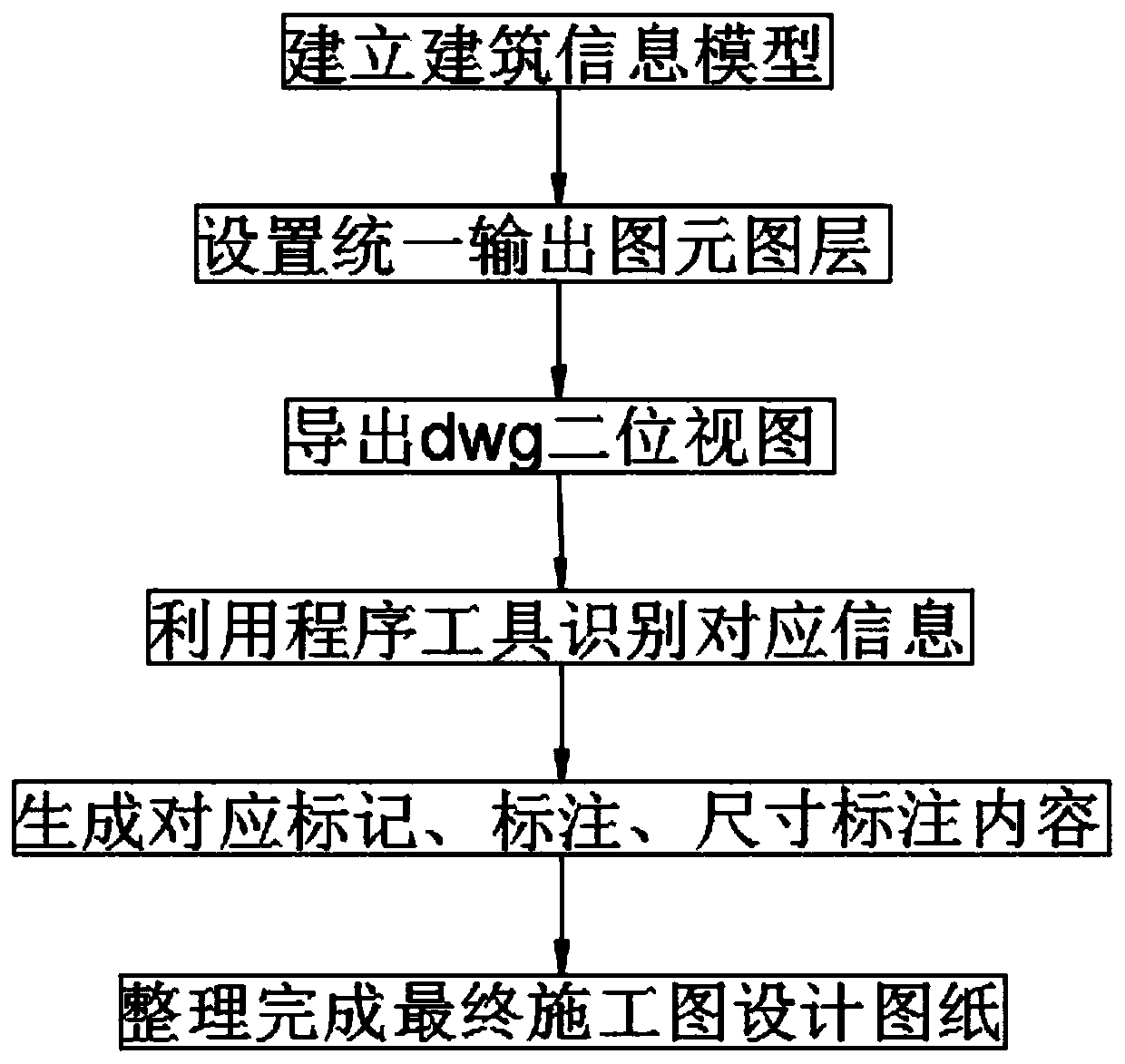Architectural design drawing system based on BIM technology and drawing method thereof
A technology of architectural design and technology, applied in the application field of building information technology, can solve the problems of cumbersome two-dimensional standard work, missing and wrong labels, cost waste, etc., and achieve the effect of improving drawing efficiency, improving design efficiency, and making up for technical deficiencies
- Summary
- Abstract
- Description
- Claims
- Application Information
AI Technical Summary
Problems solved by technology
Method used
Image
Examples
Embodiment 1
[0025] as attached figure 1 As shown, a building design and drawing system based on BIM technology, including the data establishment stage, data processing stage and data output stage;
[0026] Data establishment stage: use the BIM platform to establish the basic information model, and establish data standards 1 to specify unique layer number names for all design component types, and use the model to generate two-dimensional graphics with layer number names;
[0027] Data processing stage: establish data association 3, assign data standard 1 in the data establishment stage to drawing processing tool 2, and drawing processing tool 2 uses the API function development interface provided by CAD to automatically identify the layer number where the two-dimensional graphics are located ; One-to-one correspondence of the required information, making the two-dimensional graphics with identification data an identifiable object, and specifying the two-dimensional marks, labels, and dimen...
PUM
 Login to View More
Login to View More Abstract
Description
Claims
Application Information
 Login to View More
Login to View More - R&D
- Intellectual Property
- Life Sciences
- Materials
- Tech Scout
- Unparalleled Data Quality
- Higher Quality Content
- 60% Fewer Hallucinations
Browse by: Latest US Patents, China's latest patents, Technical Efficacy Thesaurus, Application Domain, Technology Topic, Popular Technical Reports.
© 2025 PatSnap. All rights reserved.Legal|Privacy policy|Modern Slavery Act Transparency Statement|Sitemap|About US| Contact US: help@patsnap.com


