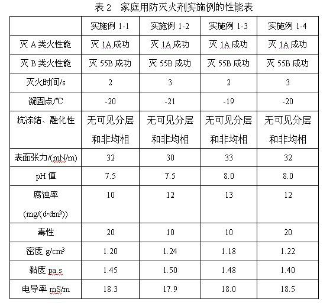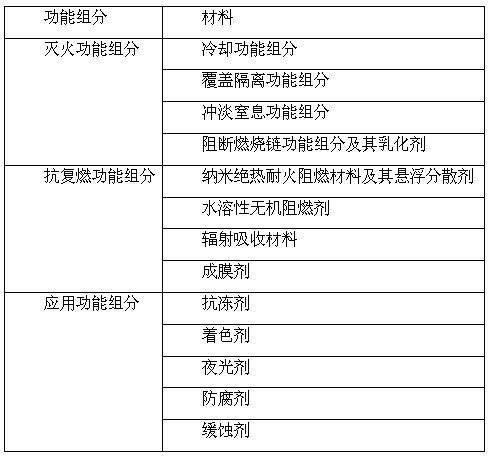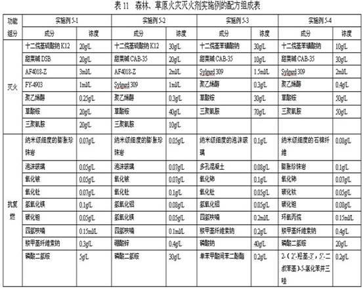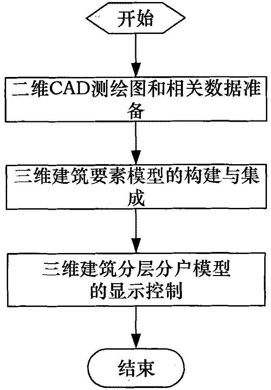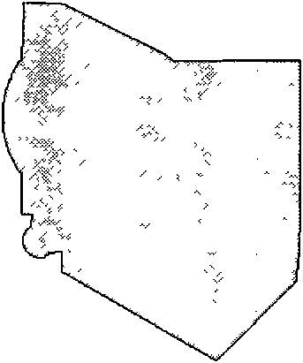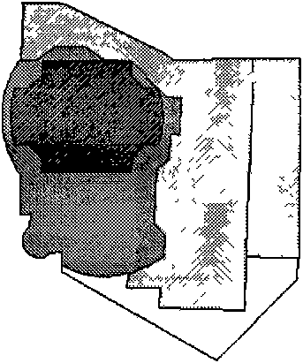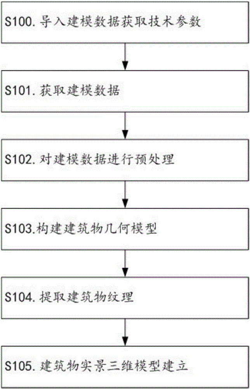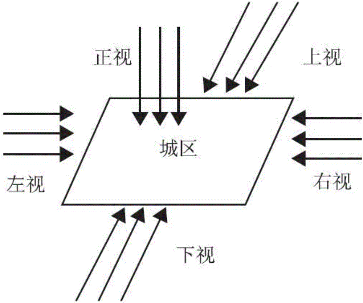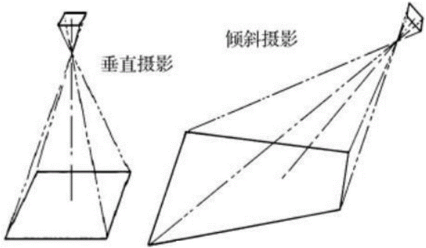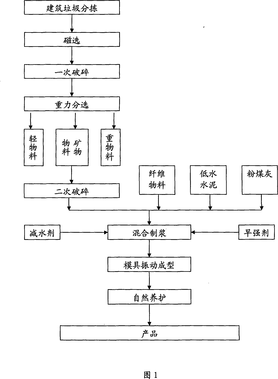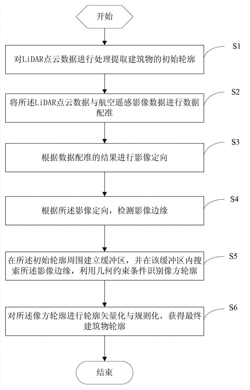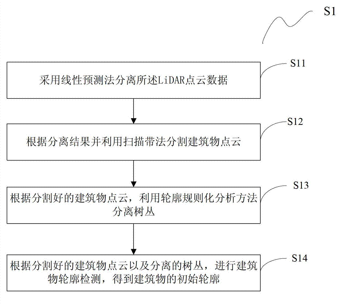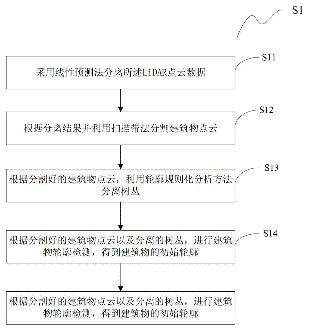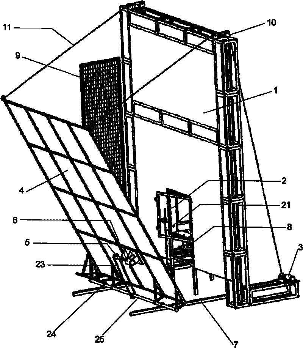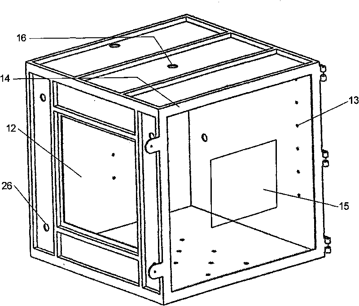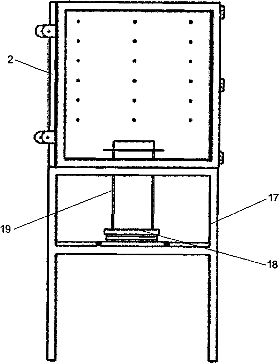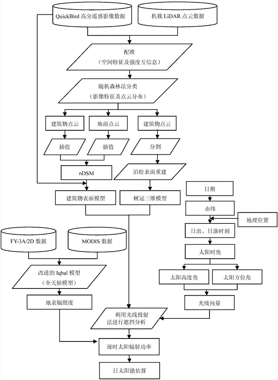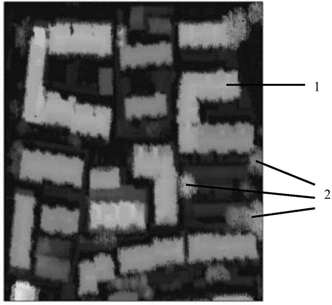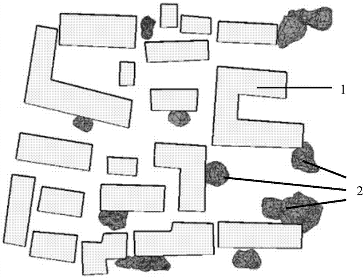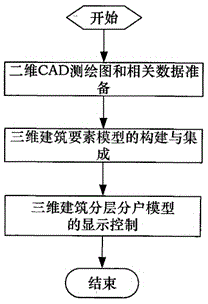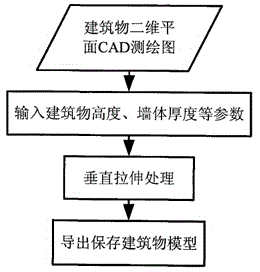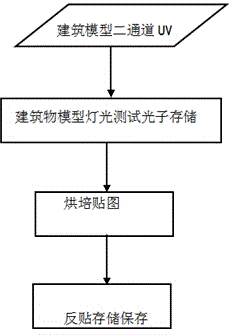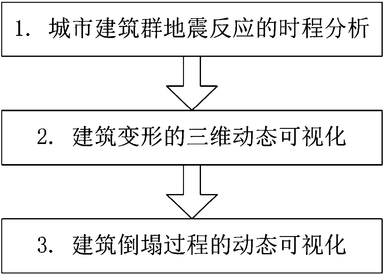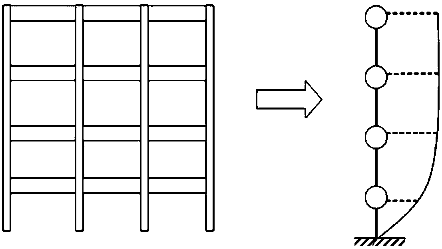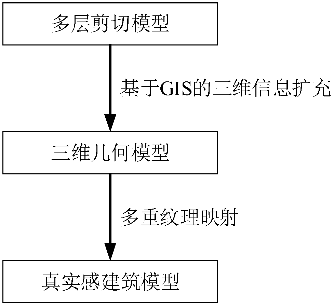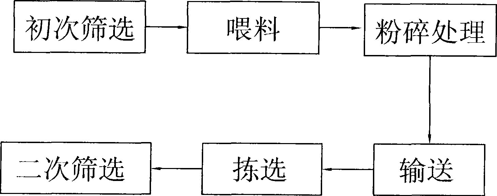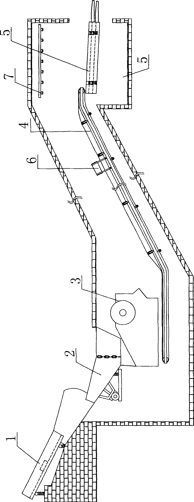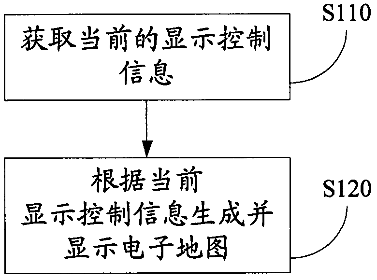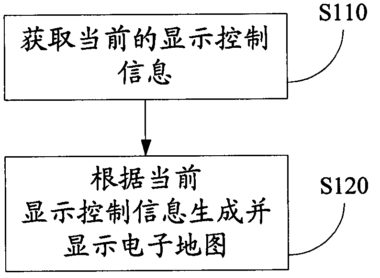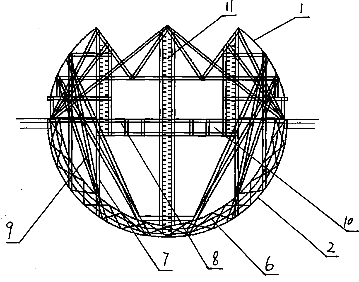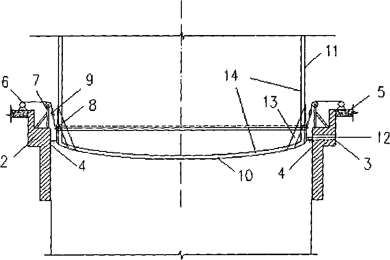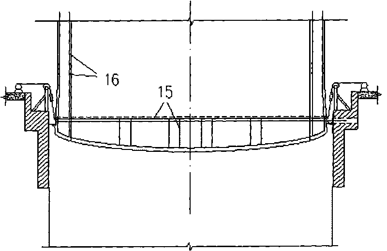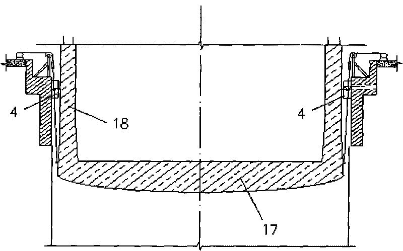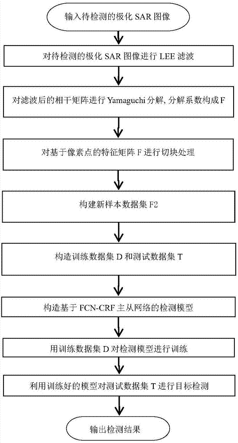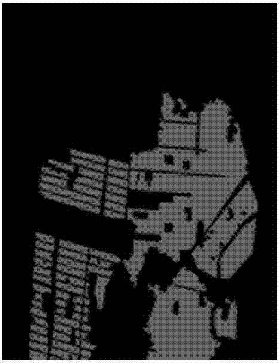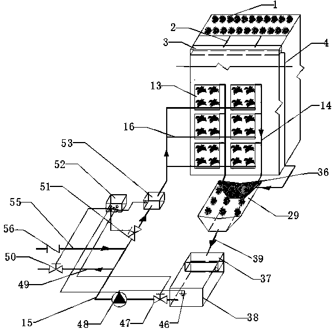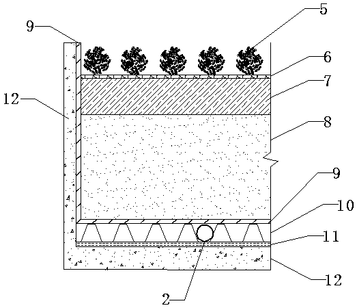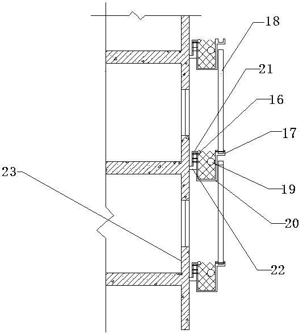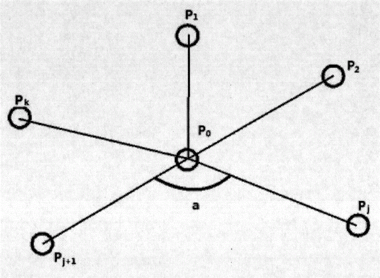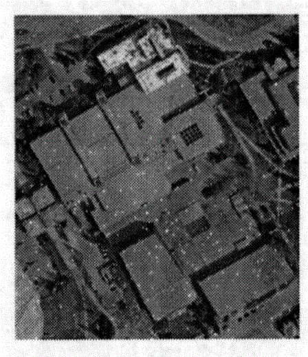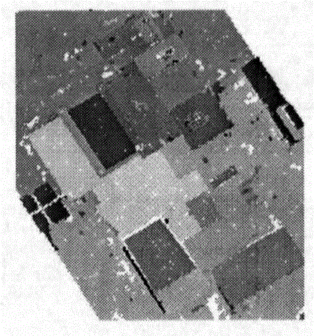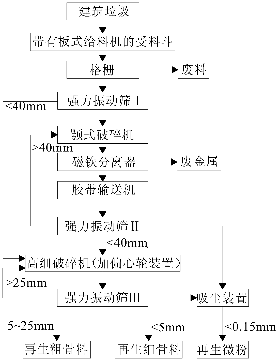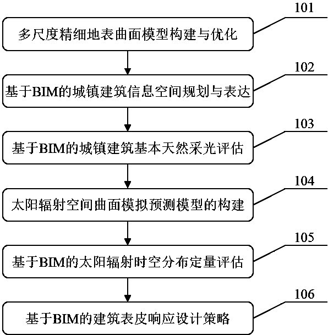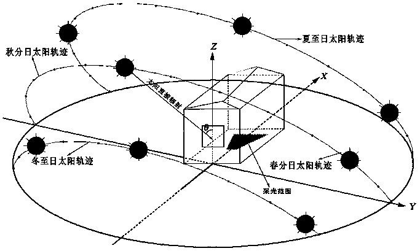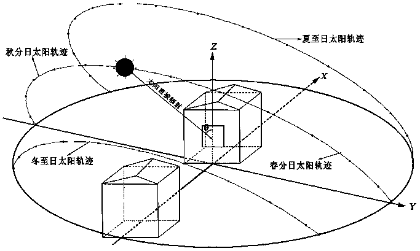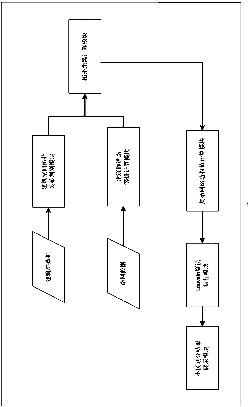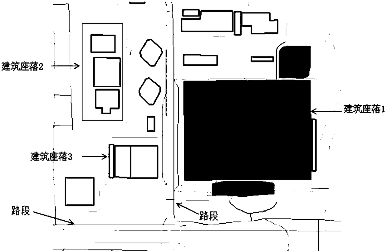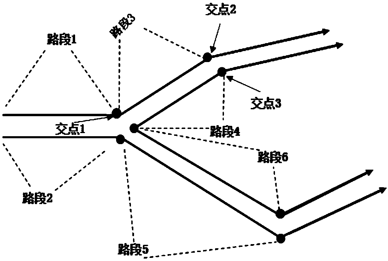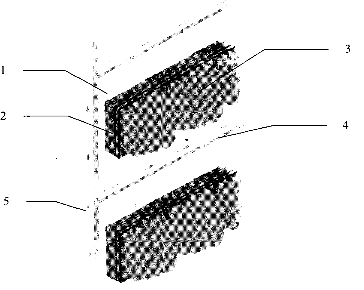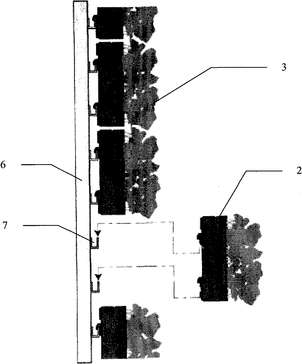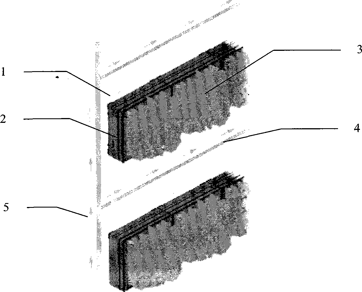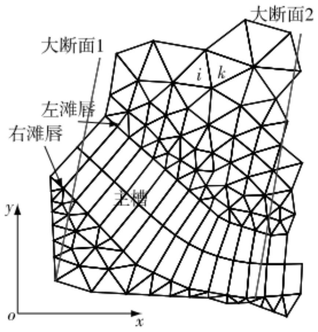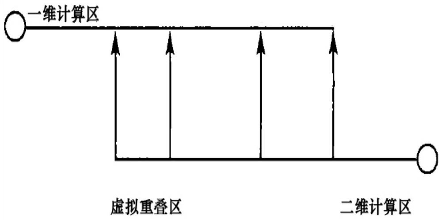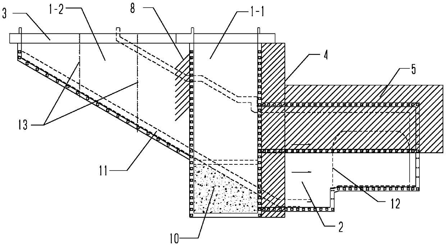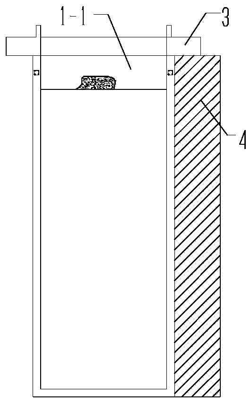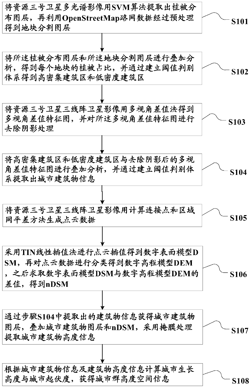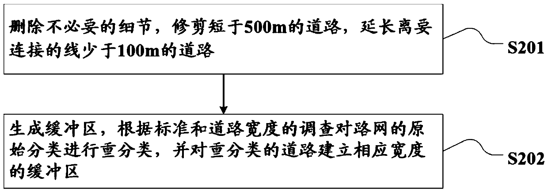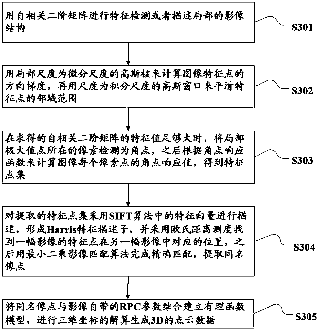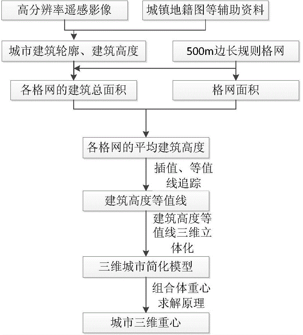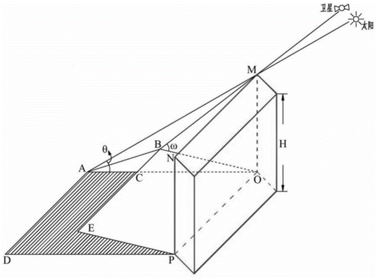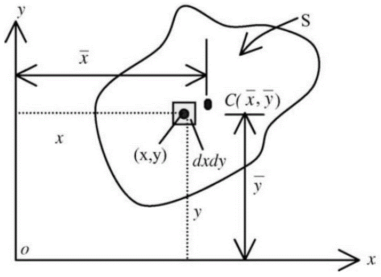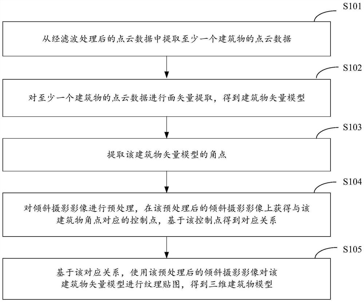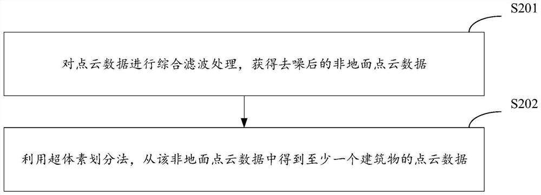Patents
Literature
Hiro is an intelligent assistant for R&D personnel, combined with Patent DNA, to facilitate innovative research.
591 results about "Urban building" patented technology
Efficacy Topic
Property
Owner
Technical Advancement
Application Domain
Technology Topic
Technology Field Word
Patent Country/Region
Patent Type
Patent Status
Application Year
Inventor
Built-up synergetic class-A/B water extinguishing agent series
The invention discloses a built-up synergetic class-A / B water extinguishing agent series. Class-A fires caused by solid substances (such as woods, cottons, wools, linens, paper) and products thereof and class-B fires caused by liquid or melted solids such as gasoline, kerosene, diesel oil, crude oil, methanol, ethanol, asphalt, paraffin waxes and the like can be put out rapidly through the functions such as heat absorption and cooling, diluting and smothering, insulating and covering, suppressing and blocking combustion chains, and the like which are synergetically performed by various extinguishing functional components, and a high-temperature-resistant thermal-insulation and fire-retarding covering layer is formed on the surface of an inflammable matter by various after-combustion functional components so as to achieve the effect of after-combustion resistance. Because the class A / B fires relate to multiple occasions of daily life and production activities, the extinguishing agent disclosed by the invention can be used in the fields of home fire prevention and extinguishing, urban architecture fire prevention and extinguishing, oil depot and gasoline station fire prevention and extinguishing, vehicle and ship fire prevention and extinguishing, forest and grassland fire prevention and extinguishing, mine fire prevention and extinguishing, confined spaces (such as civil air-defense architectures) fire prevention and extinguishing.
Owner:NANJING UNIV OF SCI & TECH
Construction and display control method for floor and house division model of three-dimensional urban building
InactiveCN101763656ARealize the display effectEasy to operate3D-image rendering3D modellingConstruction engineeringThree dimensional architecture
The invention discloses a construction and a display control method for a floor and house division model of a three-dimensional urban building. By utilizing an existing two-dimensional plane CAD surveying drawing of an urban building and relevant data preparation, and by adopting 3D technology to establish a three-dimensional architectural element model, the invention achieves the display control of the floor and house division model of the three-dimensional urban building and the user interaction in three-dimensional scene. The invention realizes multi-level display and operation based on structure details of the building, re-presents the internal and external structures of the real building in a method in accordance with the visual habits and mental habits of the observers, and achieves visual interaction with users. Therefore, the method can be widely applied to architectural design, real estate exhibition, indoor navigation and other fields.
Owner:BEIHANG UNIV
Real scene three-dimensional modeling method for urban building
InactiveCN106327573ASolve efficiency problemsSolve the problem of not being able to reflect the real ground objects well3D modellingAviationSimulation
The invention relates to the technical field of three-dimensional modeling, and discloses a real scene three-dimensional modeling method for an urban building. Aviation oblique photographic measurement and ground vehicle-mounted mobile measurement are organically combined to perform air-ground integrated extraction and processing of omni-directional spatial information so that an urban building real scene three-dimensional model can be rapidly established, the ground defect of aviation oblique photographic measurement can be compensated to the greatest extent, and the ground advantage of vehicle-mounted mobile measurement can be fully exerted.
Owner:成都慧途科技有限公司
Method for manufacturing building material from building garbage
InactiveCN101239804AReduce final emissionsReduce dosageConstruction waste recoveryTransportation and packagingFiberBrick
The present invention relates to a method for manufacturing the building material with the building garbage, the method executes sorting, magnetic separation, primary crushing and gravity sorting to the city building material, and the building material is separated to heavy material, light material and mineral material, the mineral material is used for manufacturing the building material after the secondary crushing, and the raw material of the building material comprises the following components: fiber material 5-10 parts, mineral material 40-60 parts, low-water cement 20-30 parts and other material 0-30 parts, the production process of the building material comprises the steps of mixing the fiber material, mineral material and other material to uniform, then adding the low-water cement for mixing to uniform, adding water and stirring to slurry, placing into the mold for jolt molding or extrusion molding, and forming the building used sheet material after natural curing. The method of the invention has the advantages of full utilization of the mineral material comprising the major component of the building garbage, saving the material resource, reducing the final discharging amount of the building garbage, and the method can be used for manufacturing the building materials such as hollow brick, hollow block, partition plate and the like.
Owner:BEIJING HENGYECUN S&T
Method and system for detecting contour of urban building
InactiveCN102930540AAccurate contourComplete outlineImage analysisComputer graphics (images)Cloud data
The invention discloses a method and a system for detecting a contour of an urban building. The method comprises the following steps of: S1, processing cloud data of a light detection and ranging (LiDAR) point, so as to extract an initial contour of the building; S2, performing data registering on the cloud data of the LiDAR point and aerospace remotely sensed image data; S3, performing image orientation according to a data registering result; S4, detecting an image edge according to the image orientation; S5, building a buffering region around the initial contour, searching the image edge in the buffering region, and identifying a contour of an image side by using a geometric constraint condition; and S6, performing contour vectorization and normalization on the contour of the image side to obtain the final contour of the building. By the method, the contours of a large range of urban buildings can be precisely detected.
Owner:CHINA UNIV OF GEOSCIENCES (WUHAN)
Urban building change detection method based on LiDAR point cloud spatial difference analysis
ActiveCN104049245AImprove classification accuracyHigh precisionElectromagnetic wave reradiationPattern recognitionLidar point cloud
The invention discloses an urban building change detection method based on LiDAR point cloud spatial difference analysis. The method comprises the steps that 1, LiDAR point cloud data with different time phases are respectively preprocessed, and DSM and DTM of the different time phases are obtained through a linear interpolation algorithm; 2, two periods of the DSM obtained in the step 1 are subtracted to obtain an elevation difference model; 3, spatial difference analysis is carried out on the elevation difference model, and a candidate change area is extracted; 4, spatial features of a LiDAR point cloud are used for extracting direct features and elevation grain features; 5, building and vegetation classification is achieved; 6, superposition and overlay analysis is carried out on the candidate change area, and the building change attribute is determined. The advantages of the LiDAR data on three-dimensional representation of the building complex structure and the topological relation are fully achieved, and building three-dimensional change detection is carried out.
Owner:ZHONGYUAN WISDOM CITY DESIGN RES INST CO LTD
Simulation experiment device of fire disaster on external wall face of urban building
InactiveCN101696888APerfect temperatureFull strengthRadiation pyrometryThermometers using electric/magnetic elementsGround trackFire - disasters
The invention relates to a simulation experiment device of a fire disaster on an external wall face of an urban building. The device comprises a simulation wall body, a burning closet, a weighing mechanism, a slope board, a ground track, a thermoelectric couple frame and a thermal radiation flux measurement frame, wherein the simulation wall body is in a vertical framework shape; the burning closet is a square box the bottom of which is connected with a weighing support; the weighing mechanism comprises an electronic scale and a movable support; the thermoelectric couple frame is a rectangle framework, and more than 10 thermoelectric couples are distributed on the thermoelectric couple frame; the thermal radiation flux measurement frame is in a cross shape, and one end of the cross-bar thereof is provided with a thermal radiation probe, and the thermal radiation probe is correspondingly located in the door of the burning closet. In the invention, a set of simulation experiment device for researching fire disaster features on the external wall face of the building and a mechanism that the fire disaster features are influenced by a slope is firstly established, with a safe, flexible, convenient and fast sloping degree regulating system, and the experiment device is provided with a complete measurement system for temperature and thermal radiation intensity.
Owner:UNIV OF SCI & TECH OF CHINA +1
Rapid estimation method for solar energy in construction size
ActiveCN103942420APreserve morphological informationDetails change description idealCharacter and pattern recognitionSpecial data processing applicationsUrban regionBuilding design
The invention discloses a rapid estimation method for solar energy in a construction size. The method includes the steps that by the comprehensive utilization of LiDAR data and high-resolution remote sensing image data, and three-dimension digital surface modeling is performed on objects such as urban constructions and trees; through simulation analysis of the attenuation effect, on direct solar radiation to the ground, of the atmosphere and the sheltering influence, on direct solar radiation energy obtained by construction surfaces including roofs and wall faces, by the urban objects, the solar energy obtained by the roofs and the wall faces of the urban constructions and dynamic estimated values are obtained. The rapid estimation method is suitable for specific application of using solar energy resources in the construction size in an urban region, wherein the specific application includes optimal configuration of energy resources, installation of solar photovoltaic equipment, design of green and environment-friendly constructions and the like.
Owner:PEKING UNIV
Construction and hierarchical display control method for 3D interactive villa type
InactiveCN105654545ARealize visual interaction3D-image rendering3D modellingCooking & bakingElement model
The invention, which belongs to the 3D display field, discloses a construction and hierarchical display control method for a 3D interactive villa type. The method comprises: step one, preparing relevant data of a two-dimensional plane CAD survey map; step two, carrying out construction and integration of a three-dimensional building element model; to be specific, step 2.1, carrying out construction of a villa model type and an external vertical face; step 2.2, carrying out shadow baking on a building external vertical face and an outdoor model; and step 2.3, carrying out integrated guiding of a three-dimensional building element model; and step three, carrying out controlling and displaying of a three-dimensional villa building hierarchical model. According to the invention, with the existing two-dimensional plane CAD survey map of the urban building, an internal-external integrated model of the building is constructed by using the 3D technology, thereby realizing three-dimensional villa model building and hierarchical display control as well as user interaction in a three-dimensional field. The provided method is suitable for fields of the building design, the villa house displaying, and 3D house selling and the like.
Owner:SUZHOU MAIN GOAL SOFTWARE TECH CO LTD
Urban building group earthquake damage high-realism display method
InactiveCN107590853AImprove realismImprove accuracy3D-image rendering3D modellingThree dimensional graphicsEngineering
The invention provides an urban building group earthquake damage high-realism display method, and belongs to the technical field of earthquake damage simulation and prediction. The urban building group earthquake damage high-realism display method includes the steps: utilizing a multi-freedom structure model to perform non-linear time-procedure analysis of the urban large building group under theeffect of earthquake, and obtaining the earthquake response data (including the level of earthquake damage, displacement, speed, and the like) of each floor of the building; on the above basis, implementing dynamic visualization of building displacement in a three-dimensional graphic engine, based on refined earthquake damage data; and finally, designing a simulation algorithm integrating a physical engine, a graphic engine and time-procedure analysis to represent the physical process, with sense of reality, of collapse of the building. The urban building group earthquake damage high-realism display method takes a real medium-sized city in China as a calculating example to apply, and can display the overall process of urban building group earthquake damage, with sense of reality. The urbanbuilding group earthquake damage high-realism display method provides a good visualization technology for urban virtual earthquake emergency manoeuvre.
Owner:UNIV OF SCI & TECH BEIJING
Indoor thermal insulation construction method for city architecture ''cave dwelling type'' environment
InactiveCN101168978AMeet thermal insulation requirementsGuaranteed uptimeCovering/liningsSolid waste managementFloor slabEnvironmental effect
The invention relates to an insulation construction method for a city building, in particular to an indoor insulation construction method for cave dwelling type environment of the city building, and solves the problem that no mature indoor insulation construction method exists at present. The method comprises the construction working processes of substrate treatment, wall surface construction, ceiling construction, bathroom wall surface construction, and floor slab floor construction; through high-performance insulation material and unique construction technology, the invention performs the insulation treatment to the four indoor walls, the four walls of the bathroom, and the ceiling and the floor, can enable the indoor environment to form an insulation environment similar to an inner liner of a thermos bottle, can maintain the indoor temperature fluctuation within a very small fluctuation range, creates a cave dwelling type indoor environment with cool summer and warm winter, not only effectively prevents the cold and hot bridge phenomenon, but also meets the heat insulation requirement in a house, and achieves an energy-saving effect. On one hand, the invention technically guarantees the effective operation of family heat metering, on the other hand, the environmental effect created by the invention is basically similar to the thermal environment of the cave dwelling.
Owner:太原思科达科技发展有限公司
Method for producing renewable aggregate by using construction waste
InactiveCN101544483AReduce flyingReduce pollutionConstruction waste recoveryWaste processingPollutionConstruction aggregate
The invention discloses a method for using construction waste to produce renewable aggregate. Through the steps of primary selection, material feeding, crushing, conveying, selection, secondary selection, and the like, the construction waste is crushed into a construction aggregate mixture from which the renewable aggregate with a regulated particle size is selected, so that the discarded construction waste can be recycled. Except a small amount of earth, all construction waste can be fully used, so that the secondary pollution is prevented, the environment is protected and the land is conserved. The method realizes actual comprehensive utilization rate of the construction waste close to 100 percent and achieves the utilization of the city construction waste as a resource.
Owner:潍坊三建滨海建筑材料有限公司
Display method of electronic map and terminal thereof
Applicable to the field of electronic maps, the invention provides display method of an electronic map. The method includes: acquiring current display control information, which comprises a current map display scale, a map display view angle as well as display position information; generating and displaying an electronic map according to the current display control information, with the electronic map composed of road information and three-dimensional block information. Specifically, the road information contains abstract roads, which are generated based on center lines formed by connecting each road recording point that can reflect road elevation information; and the three-dimensional block information includes three-dimensional urban buildings. Correspondingly, the embodiment of the invention also provides an electronic map display terminal. Through the embodiment of the invention, electronic map display can be realized, so that users can more visually understand urban geographical environment information.
Owner:SHENZHEN CARELAND TECH
Preparation method for high-quality recycled concrete aggregates
InactiveCN103332881AEasy to shapeImprove stripping rateSolid waste managementResource utilizationArchitectural engineering
Provided is a preparation method for high-quality recycled concrete aggregates. The preparation method comprises steps of sorting of waste concrete, primary crushing, primary screening, rod milling, secondary screening and cleaning, and then the graded aggregates are mixed according to required gradations to obtain recycled coarse aggregates with different particle sizes. According to the preparation method, the cyclic utilization rate of waste concrete can be close to 80%, the resource utilization of construction waste in cities can be realized, the secondary pollution of construction waste to the environment can be reduced, the land occupation account for landfilling of construction waste can be saved, and the industrialization development of comprehensive utilization of construction waste can be promoted to some extent.
Owner:GUANGXI UNIV +1
Antiseismic building
InactiveCN101654962AReduce damageGuaranteed support effectProtective buildings/sheltersSeismic waveHuman life
The invention provides an antiseismic product, and relates to an antiseismic building. Because 18 times of earthquakes above M7 and 1 to 2 times above M8 occur on the earth each year, people are in dire need of various antiseismic products. The invention provides the building capable of adopting automatic prevention measures to resist earthquakes. The entire building is designed by adopting the principle of tumblers; therefore, the building is just like a tumbler and does not collapse in a new environment when an earthquake causes ground cracks, sinking or land slides. Moreover, because the groundwork of the building is a solid hemispheroid or a laid down semicylinder, a cambered surface at the bottom can disperse the impact force of an earthquake on the building and changes the direct ofthe impact force, thereby ensuring that earthquake waves spread toward the periphery of the building; meanwhile, the earth generates powerful attraction on the inclined solid groundwork to force the building to recover and maintain erection or an inclined but not collapsed state, thereby guaranteeing the safety of human life and property. Therefore, the antiseismic building is suitable for schools, factories, city buildings and residential buildings and is particularly suitable for top-grade villas and scenic spot construction.
Owner:邹海
Method for constructing energy-saving underground tube structure
ActiveCN101701461ACost reduction measuresNot easy to damageArtificial islandsUnderground chambersEnvironment effectSlurry
The invention relates to a method for constructing an energy-saving underground tube structure, which belongs to the technical field of underground structures and solves the technical problems of reducing the construction cost, shortening the construction period, improving the site selection flexibility of structures and controlling the effect of construction on surroundings. The method comprises the following steps: drilling a center bore by the slurry hole-boring method, reaming the bore to reach a designed bore diameter, putting the cylindrical steel mould of a first tube section into the hole with a hoisting machine and ensuring the cylindrical steel mould to suspend on the mud level, binding reinforcing steel bars and pouring concrete in the steel mould, wherein the tube section is in the suspended state after the operation of the first tube section; and pouring tube walls by using sliding formworks from the second section until the pouring of the whole tube wall is finished. the extra weight of the total tube body weight to buoyancy force after the second section is completed is balanced by lifting force of a plurality of hoisting machines at the bore. After the tube wall of the third section is poured, the buoyancy force is larger than the gravity of the tube body, and the hoisting machines play a role of stabilizing the tube body. The method provided by the invention is applicable to rock layers with various properties and is suitable for the construction in areas with dense urban structures.
Owner:SHANGHAI GUANGLIAN ENVIRONMENTAL & GEOTECHNICAL ENG CO LTD
Polarity SAR target detection method based on FCN-CRF master-slave network
ActiveCN107169492AImprove completenessReduce computationCharacter and pattern recognitionPattern recognitionImaging quality
The invention provides a polarity SAR target detection method based on a FCN-CRF master-slave network. The method comprises steps of inputting a to-be-detected polarity SAR image, and carrying out delicate polarity Lee filtering on a polarity coherence matrix T of the polarity SAR image to filter coherent noise so as to obtain the filtered coherence matrix, wherein each element of the filtered coherence matrix is a 3*3 matrix, that is to say, each pixel point has nine-dimensional features. According to the invention, by expanding image block features into pixel-level features, the correlation degree of selected training samples through matching of pixel points of a region of interest is quite high and quite effective; the feature image blocks with the pixel points of the region of interest whose quantity is less than 50% of the whole image block will not participate in following calculation, so the operand is greatly reduced and the detection efficiency is improved; by using the Lee filtering to pre-process of the original polarity SAR image, coherence spot noise is effectively reduced and image quality and detection performance are improved; and by use of spiral scattering components corresponding to urban buildings obtained through the Yamaguchi decomposition, features of polarity SAR artificial targets are effectively extracted, and detection precision of the artificial targets is improved.
Owner:XIDIAN UNIV
Environmental hygiene processing system of monomer dispersing type urban sewage source
InactiveCN101700953AChange the terminal centralized processing modeSave construction costWater/sewage treatment by irradiationClimate change adaptationSludgeAutomated control system
The invention relates to an environmental hygiene processing system of a monomer dispersing type urban sewage source, belonging to the technical field of sewage environmental hygiene processing. The environmental hygiene processing system comprises a faeces sewage collection and separation device, a secondary separation metering registor, a low-temperature pyrolysis sterilization bin, a sewage nanometer deodorization comprehensive processing mechanism, a multi-stage sewage composition cleaning box, a material box and an automated control system, wherein the faeces sewage collection and separation device is connected with a building sewer; faeces sewage is subject to solid-liquid separation by the faeces sewage collection and separation device and the secondary separation metering registor; faeces sludge enters the low-temperature pyrolysis sterilization bin and is dried and sterilized; separated sewage enters the multi-stage sewage composition cleaning box and is purified and sterilized; and generated foul gas is purified and deodorized by the nanometer deodorization comprehensive processing mechanism. The environmental hygiene processing system is characterized in that the urban faeces sewage is directly processed at the source without entering a sewage treatment plant so that the faeces sludge becomes sterile anovulatory drying organic fertilizers in short time and is recycled for green agricultural production. The invention is suitable for the direct processing of the faeces sewage of the urban building sewer.
Owner:齐冰
Three-dimensional greening system for urban buildings
InactiveCN109041900AReduce functionReduce non-point source pollutionRoof improvementGeneral water supply conservationSludgeWater storage tank
The invention discloses a three-dimensional greening system for urban buildings. Rainwater is collected from a roof greening module and an outer wall greening module to a ground greening module and then flows into a water storage tank, the rainwater purified by a water purification unit meets the municipal miscellaneous water quality standard, the rainwater supplies water to the roof greening module and / or the outer wall greening module and supplements water to municipal miscellaneous water through a centrifugal pump and via a recycling pipeline to achieve the resource utilization of the rainwater and sludge. The three-dimensional greening system for the urban buildings has the advantages that the urban building roofs, wall surfaces and ground space are fully utilized to form the three-dimensional greening system, which not only improves and optimizes the urban ecology, and creates a comfortable working and living environment for the inner portions of the buildings, but also can collect, purify and recycle the rainwater, thereby reducing the urban runoff volume, relieving the pressure of an urban rainwater pipe network, reducing internal waterlogging disaster risks, and achieving the resource utilization of the rainwater.
Owner:HOHAI UNIV
Urban building contour regularization method based on iteration minimum bounding rectangle
InactiveCN104156988AReduce data lossReduce computationImage analysisMinimum bounding rectanglePoint cloud
The invention provides an urban building contour regularization method based on an iteration minimum bounding rectangle. On the basis that the urban modern building adjacent contour borders have an orthogonal property, after building information is filtered and extracted in a classified manner through the onboard LiDAR technology, the obtained building point cloud data is used as given data; regularization calculation is performed on contours of the most detected regular buildings on the basis of the minimum bounding rectangle. The urban building contour regularization method has the characteristics of less data loss, high adaptability, high accuracy and fewer operation amount, the building point cloud contours can be rapidly and accurately extracted, and the extracted data can be directly applied to the fields of urban planning, navigation, disaster evaluation and the like.
Owner:SHAANXI HUITU MAPPING GEOGRAPHIC INFORMATION CO LTD
Fireproof insulation board of aerated concrete of B02-level light sand
The invention discloses a fireproof insulation board of aerated concrete of B02-level light sand. The constituents and weight percentages of the fireproof insulation board are as follow: 45-55% of quartz sand, 12-16% of lime, 24-37% of cement, 5% of gypsum, 0.25-0.35% of aluminite powder and 0.2-0.6% of composite admixture, wherein the composite admixture is admixture with composite stabilizing, toughening and waterproof functions, and the constituents and weight percentages are as follow: 25-30% of sodium abietate, 22-26% of chlorinated paraffin, 24-28% of petroleum ether and 20-25% of organo-siloxane. The fireproof insulation board has the advantages that the fireproof insulation board compensates the disadvantages and defects of the prior art, overcomes the production difficulties, andimproves the casting stability when reducing dry density of the aerated concrete product of the sand, so as to conveniently transport and construct the product, and meet huge demands of the construction market and energy conservation and environmental protection requirements of people on building materials in cities.
Owner:天津滨海天筑永利建材有限公司
Method for preparing coal mine paste filling aggregate by using urban building waste as raw material
InactiveCN103664027AEasy to filterSave manpower and material resourcesSolid waste managementCrusherCoal
The invention discloses a method for preparing coal mine paste filling aggregates by using urban building waste as a raw material. The method comprises the following steps: recycling building waste, effectively classifying the recycled building waste, and removing sundries in the building waste by using a grizzly screen or manually; screening with a powerful vibrating screen, so that the building waste with grain size less than 40 mm is directly fed into an efficient fine crushing machine, the building waste with grain size larger than 40 mm is fed into a jaw crusher for crushing, and aggregates crushed into the grain size less than 40 mm are fed into the efficient fine crushing machine; screening the obtained aggregate after the aggregate is crushed by the efficient fine crushing machine, so that aggregates with grain size between 5-25 mm as well as grain size less than 5 mm are obtained; collecting regenerated micro powder with gain size less than 0.15 mm by using a dust exhaust apparatus during crushing and screening. According to the invention, the building waste can be introduced into a coal mine paste filling mining technology, so that the range of the source of paste filling material can be expanded, and the urban building waste is treated effectively.
Owner:SHANDONG UNIV OF SCI & TECH
Method for estimating solar radiation of surface buildings based on BIM
ActiveCN109165458AEnsure normal lightingImprove comfortGeometric CADData processing applicationsEcological environmentUrban building
The invention provides a method for estimating solar radiation of surface buildings based on BIM, which comprises the following steps: 1) constructing and optimizing a multi-scale fine surface model;2) carrying out spatial planning and expression of urban architectural information based on BIM; 3) carrying out BIM-based natural lighting evaluation of urban buildings; 4) establishing the simulation and prediction model of solar radiation space curved surface; 5) carrying out BIM-based quantitative evaluation of solar radiation spatial and temporal distribution; 6) building a skin response design strategy based on BIM. The advantages are: 1) the method of digital surface model zoning, sub-scale construction and optimization based on high-score remote sensing images is proposed; 2) the method solves the problem of quantitative estimation of solar radiation in the existing buildings and planned buildings in the built-up area; 3) scientific guidance is provided to the simulation of urban micro-scale eco-environment elements; 4) theoretical basis and technical support are provided for the utilization and development of solar radiation energy in urban areas; 5) expansion of the theoretical basis and technical methods of multi-disciplinary fusion of urban micro-scale eco-environment is realized.
Owner:NANJING FORESTRY UNIV +1
A traffic zone partitioning system based on Louvain algorithm
A traffic zone partitioning system based on a Louvain algorithm, and the system comprises a building space topological relation judging module, a building group partition road grade calculating module, a building group topology distance calculating module, a complex network edge weight calculating module, a Louvain algorithm executing module and a district partitioning result displaying module. The traffic district partitioning system provided by the invention reduces the complexity of the traffic system by analyzing the factors of the traffic district partitioning in the urban public transport system. The invention takes the urban building group as the smallest partition unit, probes into the abstract method of the urban building group network, designs the calculation method of the network structure parameters, constructs the complex network with the building group as the node, and divides the building group with similar traffic attributes into the same traffic district based on the network. The results of traffic plot division will affect the accuracy of traffic demand analysis and forecasting, which is of great significance to ensuring the feasibility and accuracy of a traffic planning scheme in traffic zone partitioning and optimization.
Owner:BEIJING TRANSPORTATION INFORMATION CENT +1
Garden ecological three-dimensional greening system for urban buildings
InactiveCN102396356AReduce consumptionFree from invasionClimate change adaptationWatering devicesContinuous useAutomatic control
The invention belongs to the technical field of garden greening projects and particularly relates to a garden ecological three-dimensional greening system for urban buildings. The system consists of a wall building system, growing base plate, plants, a vertical drop irrigation system and an automatic control system, and is mounted on a vertical surface of an urban building. By combining engineering design and art design methods, the comprehensive design for a metal frame, the combination of the growth base plates, type selection of plants and appearance is performed; the vertical drop irrigation system and the automatic control system are matched; and the continuous use and intelligent management of the system are realized. In the invention, the overall design of the system is made by taking factors such as plant irrigation and growth, automatic management control, system expandability and construction convenience into comprehensive consideration, the system can be applied to outdoor and indoor environments and all kinds of climatic environments to realize three-dimensional greening of urban buildings and the coordination and integration of plants and the buildings, and thus, a good garden ecological environment can be created, and a design and construction scheme which can be standardized and industrially promoted can be made.
Owner:SHENZHEN WENKE GARDENING IND
Coupling method and system for one-dimensional hydrodynamic model and two-dimensional hydrodynamic model
PendingCN112257352ARealize resourcesReduce the peak flow of the flood dischargeClimate change adaptationDesign optimisation/simulationRiver networkMathematical model
The invention relates to a coupling method and system for a one-dimensional hydrodynamic model and a two-dimensional hydrodynamic model. The method comprises steps that the one-dimensional hydrodynamic model is constructed; wherein the one-dimensional hydrodynamic model comprises a one-dimensional river network water flow mathematical model; a two-dimensional hydrodynamic model is constructed to simulate two-dimensional shallow water flow of an earth surface; and according to the one-dimensional hydrodynamic model and the two-dimensional hydrodynamic model, a corresponding one-dimensional andtwo-dimensional hydrodynamic model coupling mode is carried out for various river section forms. According to the method, a one-dimensional and two-dimensional coupled hydrodynamic model is adopted, the influence of urban buildings, trees and other plants on flood propagation can be fully considered, and hydrodynamic models of different scales and different dimensions are coupled according to theone-dimensional flow characteristics of a river channel and the two-dimensional flow characteristics of a lake; and flood influence degree and range simulation and prediction under different flood frequencies are carried out. The urban water regime situation can be perceived, the water level information is collected in combination with an upstream sensing instrument, and the aims of reducing the discharge peak flow and achieving flood recycling are achieved in combination with gate dam dispatching.
Owner:YELLOW RIVER INST OF HYDRAULIC RES YELLOW RIVER CONSERVANCY COMMISSION
Construction method of station entrance-exit main body structure close to urban buildings and roads
ActiveCN110067563AReduce disturbanceEnsure safetyUnderground chambersShaft sinkingDeep holeUrban building
The invention provides a construction method of a station entrance-exit main body structure close to urban buildings and roads. The construction method specifically includes the steps that a first open-excavated vertical shaft is constructed, an underground-excavated channel is constructed and a second open-excavated vertical shaft is constructed, wherein the first open-excavated vertical shaft and the second open-excavated vertical shaft both are excavated through an upside-down well wall method and the first open-excavated vertical shaft is excavated to the location of the underground-excavated channel, the excavated area of the underground-excavated channel is subjected to deep hole strengthening grouting and is strengthened by erecting a pipe roof bracket, then a CRD construction method is adopted to construct the underground-excavated channel, after the first open-excavated vertical shaft and the underground-excavated channel are constructed, the other open-excavated areas are excavated while the second open-excavated vertical shaft is adopted, and the construction process of the station entrance-exit main body structure is completed.
Owner:URBAN MASS TRANSIT ENG CO LTD OF CHINA RAILWAY 11TH BUREAU GRP
Urban agglomeration height space information and contour line extraction method
The invention relates to an urban agglomeration height space information and contour line extraction method. the method is characterized in that , for extraction of urban buildings, remote sensing data and social perception data are fused, a high / low density building area of a plot scale is established, and the extraction of the urban buildings is realized by combining a multi-view difference feature map; for extraction of urban building heights, dense point clouds are generated by matching every two of forward-looking, backward-looking and front images of a resource No.3, a digital surface model is solved by adopting a TIN linear interpolation method, the thought of point cloud classification is introduced, accurate ground points are obtained, and a digital elevation model is established.According to the invention, the forward-looking, backward-looking and front images of the resource No.3 are fully utilized, and a system framework for extracting urban building information and building height information is innovatively constructed, models of an urban contour line, an urban undulation degree and an urban growth height are obtained on the basis of the system framework, and an evolution pattern of urban transverse area expansion and longitudinal height increase is revealed.
Owner:INST OF GEOGRAPHICAL SCI & NATURAL RESOURCE RES CAS
Method for determining three-dimensional gravity center of city based on remote-sensing image and application thereof
ActiveCN104463970AEasy to calculateWide applicabilityImage analysisData processing applicationsTerrainGravity center
The invention provides a method for determining the three-dimensional gravity center of a city based on a remote-sensing image. The method comprises the steps that the remote-sensing image of the city is utilized, urban cadastre and terrain data are combined, and the contours and corresponding heights of all buildings of the target city are extracted; then, urban building height and contour data are divided into a plurality of standard units according to preset square grids, the building height of each grid (unit) is determined, and then a building height contour line is constructed; finally, a three-dimensional model of a target area is constructed based on the building height contour line of the target area, and the three-dimensional gravity center of the target area is calculated based on the three-dimensional model. According to the method, the three-dimensional gravity center of the city or a certain area of the city can be determined accurately and fast. Due to the fact that the three-dimensional gravity center can be used for measuring the location center of the city from the angles of the plane dimension, stereoscopic height and the like, the mode of utilizing the three-dimensional gravity center for layout of a commercial center and site selection of infrastructure construction is more scientific than the mode of utilizing a two-dimensional gravity center for assisting in decision making.
Owner:INST OF GEOGRAPHICAL SCI & NATURAL RESOURCE RES CAS
Three-dimensional building model construction method and device, electronic equipment and storage medium
PendingCN112927370AImprove division efficiencyGood effectImage enhancementData processing applicationsModel extractionPoint cloud
The invention provides a three-dimensional building model construction method and device, electronic equipment and a storage medium, and relates to the field of three-dimensional modeling. The specific implementation method comprises the following steps: extracting point cloud data of at least one building from filtered point cloud data; performing surface vector extraction on the point cloud data of the at least one building to obtain a building vector model; extracting angular points of the building vector model; obtaining a control point corresponding to the angular points of the building vector model on a pre-processed oblique photography image, and obtaining a corresponding relation based on the control point; and based on the corresponding relationship, performing texture mapping on the building vector model by using the pre-processed oblique photography image to obtain a three-dimensional building model. By adopting the embodiment of the invention, the three-dimensional model of a building can be simply, quickly and precisely established, and the real scene of an urban building is highly restored.
Owner:苍穹数码技术股份有限公司
Features
- R&D
- Intellectual Property
- Life Sciences
- Materials
- Tech Scout
Why Patsnap Eureka
- Unparalleled Data Quality
- Higher Quality Content
- 60% Fewer Hallucinations
Social media
Patsnap Eureka Blog
Learn More Browse by: Latest US Patents, China's latest patents, Technical Efficacy Thesaurus, Application Domain, Technology Topic, Popular Technical Reports.
© 2025 PatSnap. All rights reserved.Legal|Privacy policy|Modern Slavery Act Transparency Statement|Sitemap|About US| Contact US: help@patsnap.com
