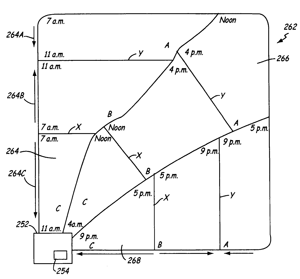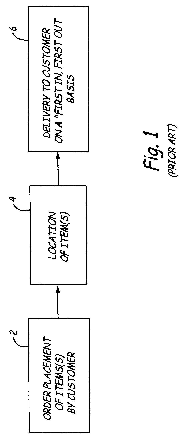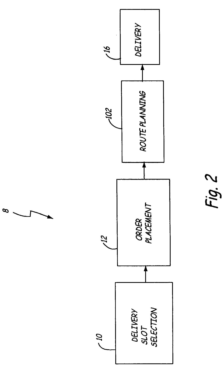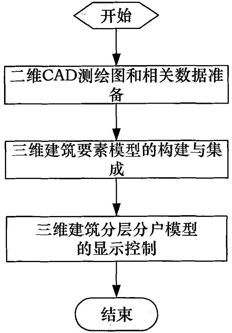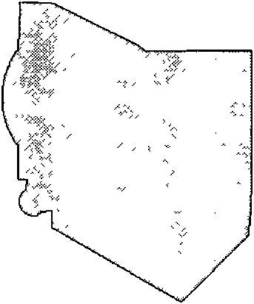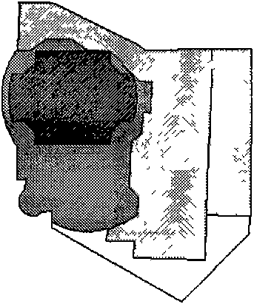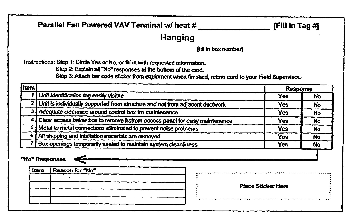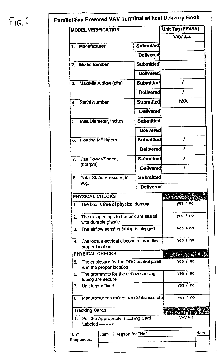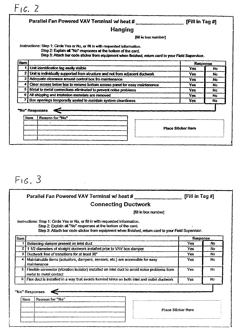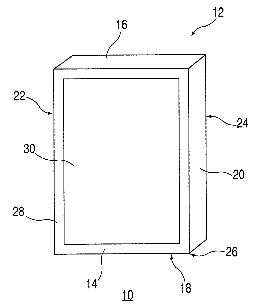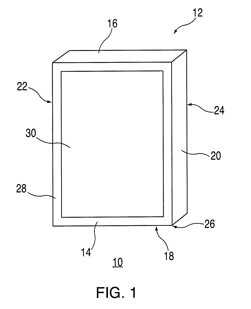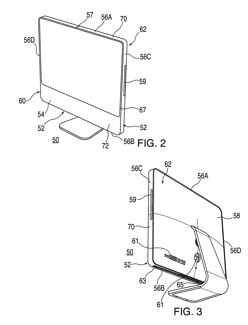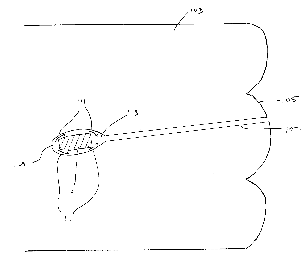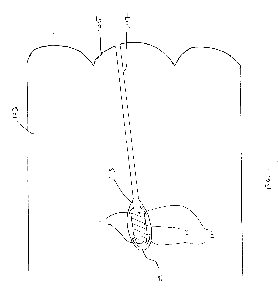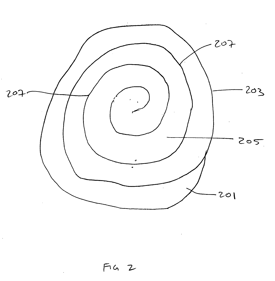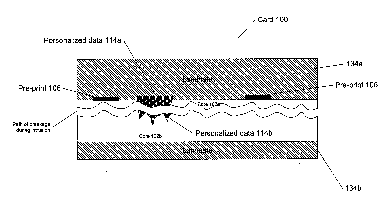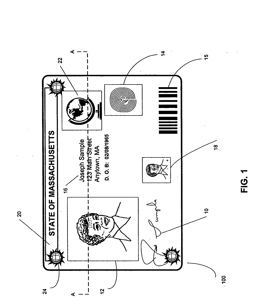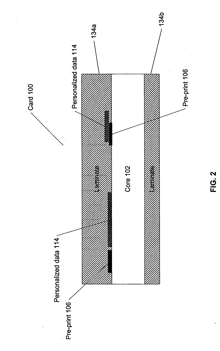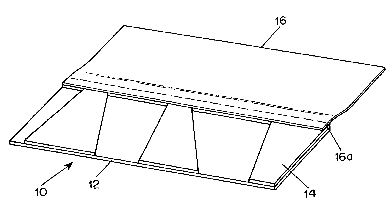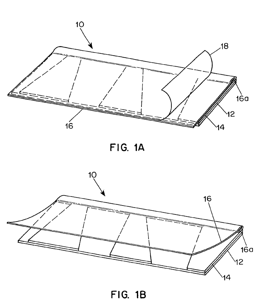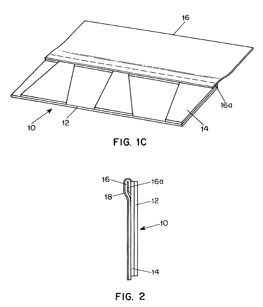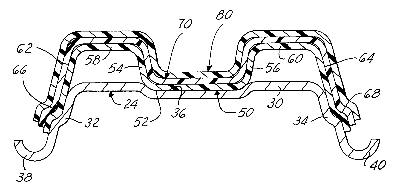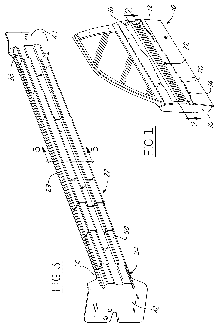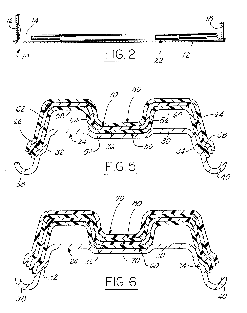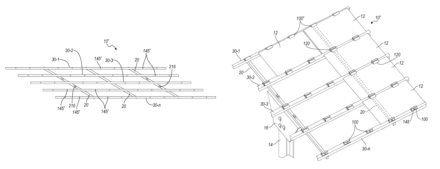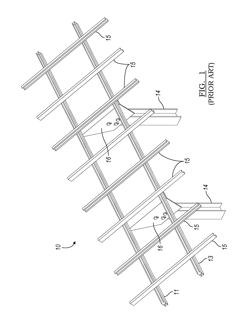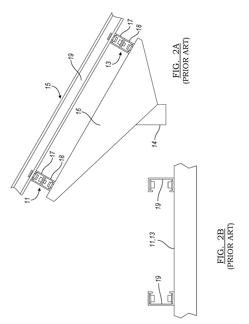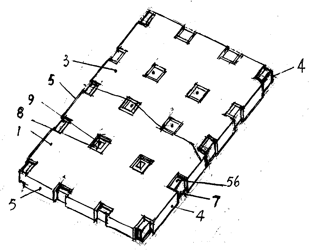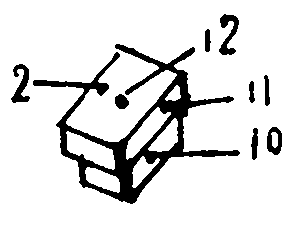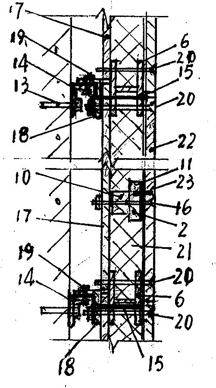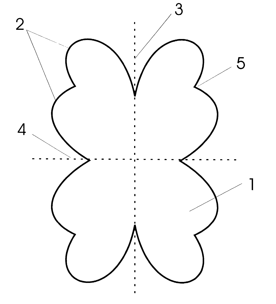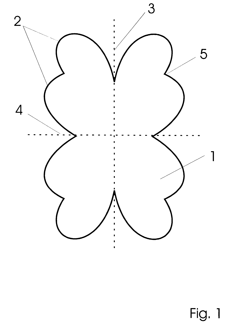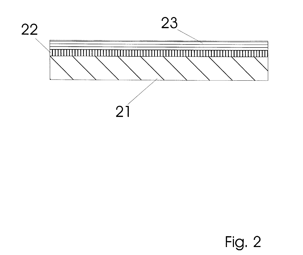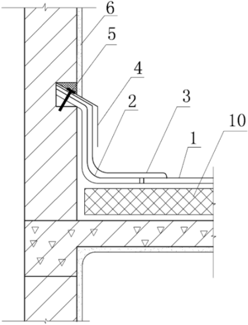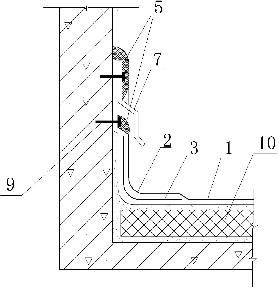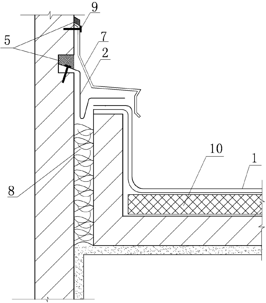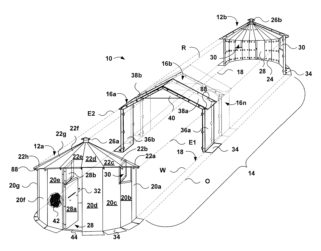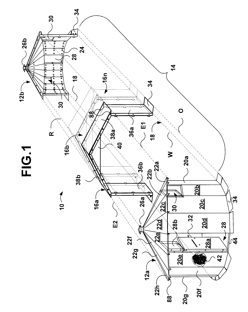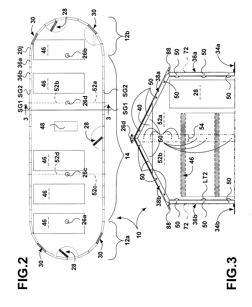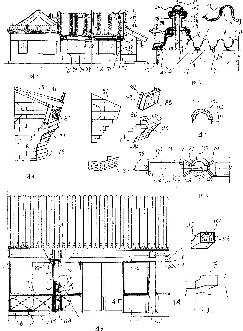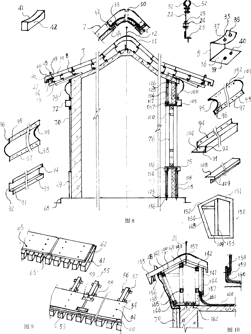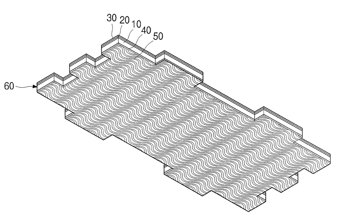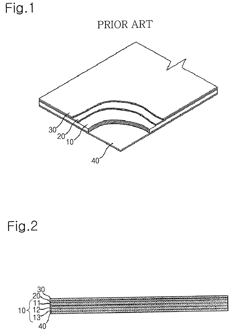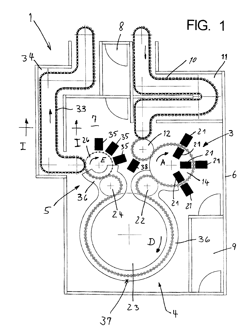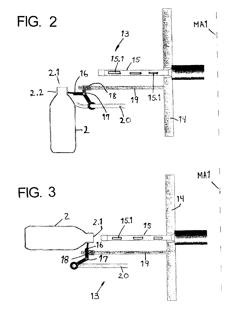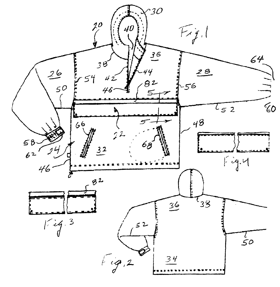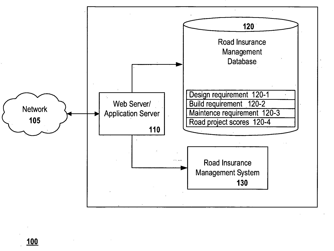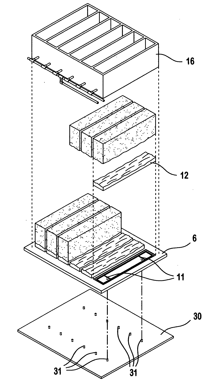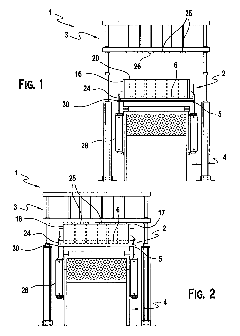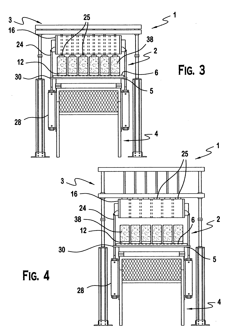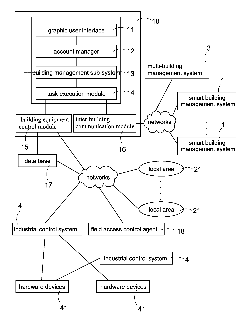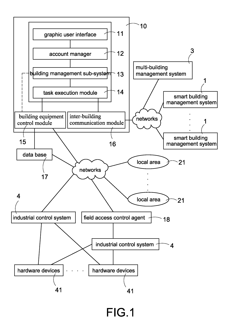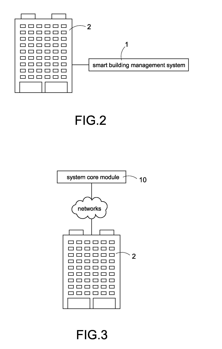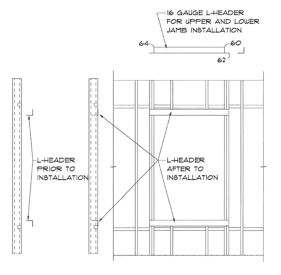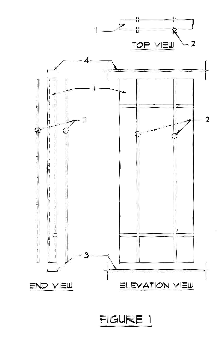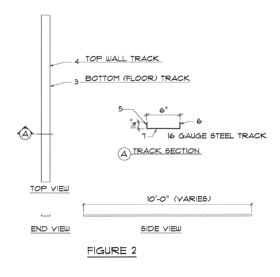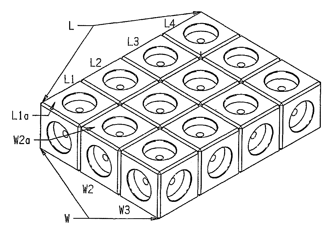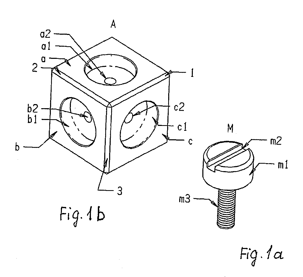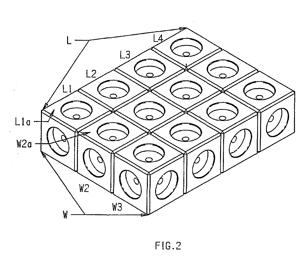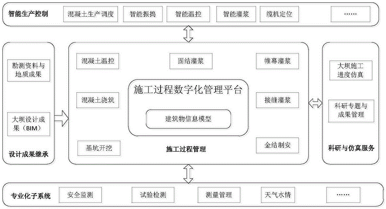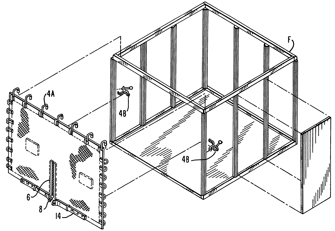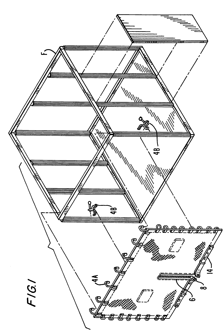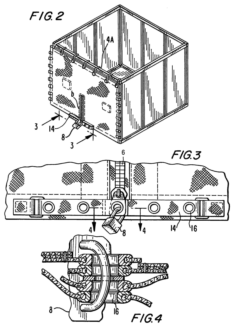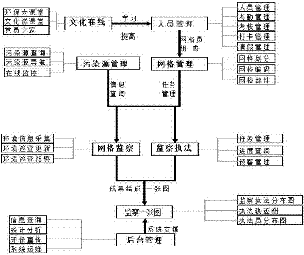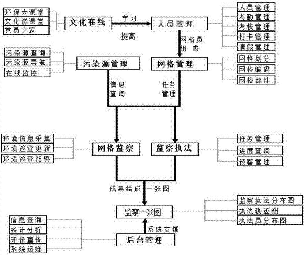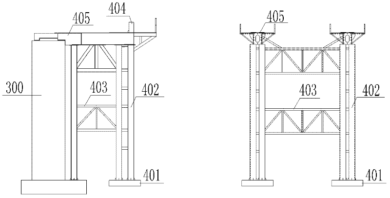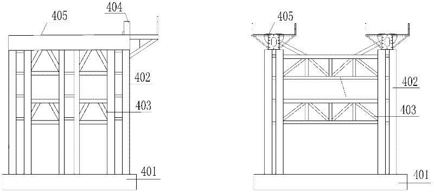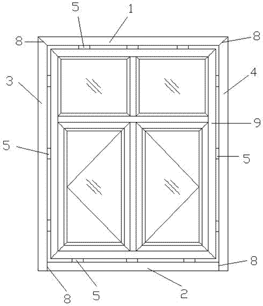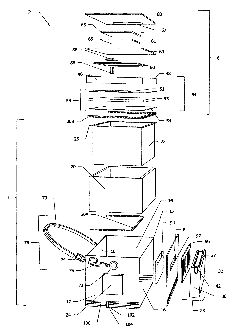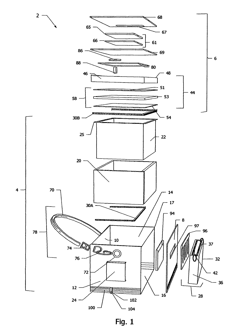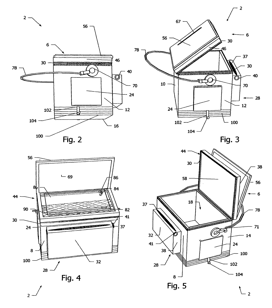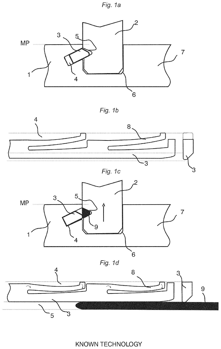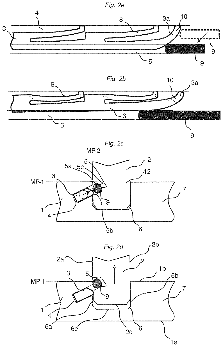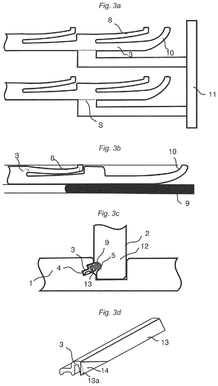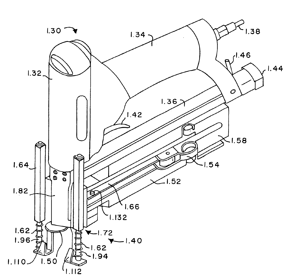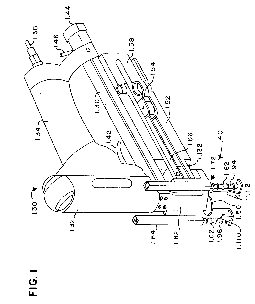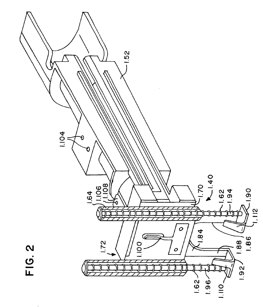Patents
Literature
Hiro is an intelligent assistant for R&D personnel, combined with Patent DNA, to facilitate innovative research.
7533 results about "Construction engineering" patented technology
Efficacy Topic
Property
Owner
Technical Advancement
Application Domain
Technology Topic
Technology Field Word
Patent Country/Region
Patent Type
Patent Status
Application Year
Inventor
Construction engineering is a professional discipline that deals with the designing, planning, construction and management of infrastructures such as roads, tunnels, bridges, airports, railroads, facilities, buildings, dams, utilities and other projects.
Residential delivery system and method
InactiveUS7587345B2Buying/selling/leasing transactionsLogisticsConstruction engineeringDelivery system
A method and system for delivery establishes a delivery subsector for a distribution facility, adjusts at delivery area within the delivery subsector, plans a flexible delivery route in the delivery area, and completes deliveries. Deliveries having delivery locations closest to the distribution facility are not assigned to the flexible delivery route such that additional delivery resources are required only in areas in close proximity with the distribution facility.
Owner:C2MORROW IP
Construction and display control method for floor and house division model of three-dimensional urban building
InactiveCN101763656ARealize the display effectEasy to operate3D-image rendering3D modellingConstruction engineeringThree dimensional architecture
The invention discloses a construction and a display control method for a floor and house division model of a three-dimensional urban building. By utilizing an existing two-dimensional plane CAD surveying drawing of an urban building and relevant data preparation, and by adopting 3D technology to establish a three-dimensional architectural element model, the invention achieves the display control of the floor and house division model of the three-dimensional urban building and the user interaction in three-dimensional scene. The invention realizes multi-level display and operation based on structure details of the building, re-presents the internal and external structures of the real building in a method in accordance with the visual habits and mental habits of the observers, and achieves visual interaction with users. Therefore, the method can be widely applied to architectural design, real estate exhibition, indoor navigation and other fields.
Owner:BEIHANG UNIV
Methods and apparata for highly automated quality assurance of building construction projects
InactiveUS6842760B1Optimize schedulingQuality is determinedResourcesSpecial data processing applicationsCompletion StatusMilestone
Tracking forms allow tracking of the completion status and implemented quality standards of a building construction project. A tracking form is prepared for one or more tasks requiring completion at the construction site. Each task is assigned two components on its tracking form: a quality control indicator form, which contains one or more quality control indicators indicating whether certain quality standards are met; and a completion indicator, which indicates the completion status of a task. The completion status may be a discrete binary value, or may instead be a continuous value. Preferably, the workers performing the tasks complete each task's quality control indicator form and completion indicator during design and construction as milestones relating to the task are completed, or at the end of some predetermined time period. The completion indicators relating to the tasks are logged so that the completion status of the project may be monitored, and the information recorded on the quality control indicator forms may be sampled and checked to verify that construction quality standards are being met.
Owner:DORGAN CHAD BARRY +1
Housing components for electronic devices and methods for constructing the same
ActiveUS20090040703A1Wave amplification devicesDigital data processing detailsMachiningElectronic equipment
Electronic devices are provided with a protective housing having one or more housing components. A housing component can be formed from a single sheet of material to appear as if the housing component had been formed from a hollowed out solid block of material. The sheet of material may be deep drawn, forged, and machined to form the housing component. One or more holes may be formed through a portion of the housing component to provide an I / O interface.
Owner:APPLE INC
Polymeric ballistic material and method of making
PendingUS20060013977A1Dissipating projectile energySlow its forward motionLayered productsArmour platesBallistic impactPolymer
This invention relates to a polymeric ballistic material comprising a high molecular weight, high density polyethylene (HMW-HDPE) and / or composite, and to articles made from this ballistic material suitable for stopping projectiles. The articles may include backstops for firing ranges and home use, armor for vehicles, personnel, and aircraft, training targets, protection for temporary or mobile military and / or police installations, buildings, bunkers, pipelines or any “critical” need equipment that might require protection from ballistic impact, and the like.
Owner:BALLISTICS RES +1
Identification document having intrusion resistance
InactiveUS20050247794A1Improve security levelUltimate in durabilityOther printing matterRecord carriers used with machinesAdhesiveEngineering
An identification document is provided, comprising a core layer, such as TESLIN, laminated directly to a laminate layer, such as polycarbonate, without the use of an adhesive. The core layer has at least one indicium formed thereon and has a first surface. The first layer of laminate is affixed to the core layer by a press lamination process where the press lamination process is sufficient to couple the core layer to the first layer such that an attempt to separate the first layer from the core layer causes at least a partial destruction of the core layer.
Owner:DIGIMARC CORP
Fastener-free composite roofing product
InactiveUS6936329B2Wider exposed surfaceRecord information storageMagnetic recordingAdhesiveWater resistant
A fastener-free composite roofing product comprising a roofing material and an interply material attached to the roofing material, wherein the interply material includes an adhesive coating on one side. The interply material is attached adjacent to an edge of the roofing material to permit a major portion of the interply material to be folded away from the roofing material for application to a roof. The adhesive is effective to secure the roofing product to the roof without the use of nails or other fasteners. The roofing material may be a roofing shingle or roll roofing, and the interply material is comprised of a water resistant material.
Owner:ELCOR CORP
Epoxy bonded laminate door beam
A door intrusion beam is of laminated construction and has a base metal stamping with end flanges, with the base metal stamping being of an inverted generally U-shaped cross section. Slidable and nested on the base metal stamping are a plurality of slidable and stackable elongated plastic elements each having a generally M-shaped configuration. The first plastic element next to the metal stamping and all stackable elongated plastic elements are secured together by layers of adhesives where surfaces contact one another. The plastic elements are of varying length.
Owner:ZOHAR TT ACQUISITION LLC
Support system for solar panels
ActiveUS8240109B2Smooth rotationEasy to holdPhotovoltaic supportsSolar heating energySupporting systemJoist
Precise parameters are maintained in a support structure for solar panels or other panel-like structures through use of a collapsible folding structure which is preassembled to precise tolerances at a convenient staging site before being collapsed for shipment. Easy installation with unskilled labor is facilitated by attaching one support joist to a substrate and then unfolding the entire support structure.
Owner:NORTHERN STATES METALS CO
Novel multipurpose composite insulation board and construction method and processing device thereof
InactiveCN101831963AEasy to processSimple installation and constructionConstruction materialCovering/liningsBrickEngineering
The invention relates to a novel multipurpose composite insulation board and a construction method and a processing device thereof. The novel multipurpose composite insulation board is manufactured by forming notches 7 with countersunk head openings 56 and through holes 9 with countersunk head openings 8 on the four sides and in the middle of an XPS insulation board and reserving connection intensifying anchoring supporting seats 2 in the through holes 9 or the notches of the board or reserving supporting seats 95 and 96 on the four sides of the board or sticking an aluminum foil reflecting layer 3 on the upper surface of the insulation board after forming a square or round-bottom groove on the insulation board. A conventional square supporting seat is improved into a supporting seat with a countersunk head of which the four sides are 5 to 50 millimeters wider than those of a supporting block and the upper part is embedded into the countersunk head opening, so support stressed area can be enlarged, and more importantly, a broken bridge insulating function is realized. The insulation board is easy to manufacture and simple and convenient to install and realizes production site assembly in a factory, so on-site wall plastering operation, facing tile wetting operation and paint spraying operation are eliminated; a nail framework does not needing paving; and the insulation board is widely applicable for insulation of warming ground surfaces, wall faces and roofs.
Owner:冯刚克
Garment liner
InactiveUS20040068247A1Provide protectionEasy to disassembleSanitary towelsBaby linensCrotchThin sheet
Special articles are fashioned as undergarments of a very brief nature. Brevity in undergarments has advantages of comfort and ease of use, improved cooperation with outerwear, among other. Thin sheets are prepared and arranged to be applied to the crotch area of the interior surface of pants or other similar garments via an adhesive bonding agent. So applied, the article provides underwear function without bunching, chafing, or forming visible panty lines. An absorbent layer provides comfort to the user and protection to the outer garment against soiling. These articles may be formed of materials suitable for disposal after single use and they may be arranged as a kit suitable for retail sale.
Owner:CONNOR TRUDY
Method for repairing leaked coiled-material water-proof roof
ActiveCN101994399ALeak effectiveEffective leak repairRoof covering using flexible materialsBuilding repairsEavesConstruction engineering
The invention relates to a method for repairing a leaked coiled-material water-proof roof. The method comprises the steps of basic layer processing, detail repairing, large-area repairing, and the like. The step of detail repairing comprises: repairing cracked gutters and eaves gutter coiled-materials, repairing flashing parts and repairing deformed joints. The step of large-area repairing comprises: paving water-proof coiled materials, repairing cracks on a coiled-material water-proof layer, repairing the raised edges of a joint opening, repairing a raised part, and the like. The whole repairing scheme of the invention has the advantages of scientific design, reasonable system, overall prospection, rigorous analysis, practicability and good construction effect, and ensures that leaked houses can be effectively repaired. In the method, the materials, construction manner, construction environment, and the like, are all comprehensively considered. The construction cost performance is high and the use range is wide. The construction method is safe and environment-friendly, can meet the demands of building use and safety, can ensure that the manpower, material resources and financial resources are saved, and is suitable for various repairing for the leaked coiled-material water-proof roof. The application and practice show that the construction condition of the method is in good condition.
Owner:HENAN GUOJI CONSTR GRP
Segmented, elongated, expandable, 4-season, double-walled, low-cost, rigid extruded plastic panel structures
InactiveUS8381454B1Easy to die cutImprove structural stabilityTents/canopiesHospitalsDouble wallRigid wall
Low-cost, semi-permanent rigid-wall modular longhouse-type, peaked-roof structures, stadium-shaped (in plan view), made of light-weight, water-proof cellular extruded plastic sheet material die cut into blanks that are easily portable, quickly field erectable and dismountable by unskilled workers for a wide variety of uses. Two semi-circular end portions are spaced apart and joined by multiple segments of straight wall and roof modules, the length depending only on the number of intermediate segments. Blanks are easily folded on site into double-walled, bolt-together, modular wall and roof panels. Only four basic panel configurations are needed to form all structural elements. Multiple modular structures may be grouped to form larger compound structures with individual ones assigned to individual persons or dedicated work space usages: disaster shelters, sleeping, gathering, storage, hygiene, medical treatment, schooling, entertainment, goods manufacture, cooking, eating, herding, etc. Double-wall modules provide inter-stitial space for cold-weather insulation and passive ventilation in hot environments.
Owner:INNOVATION LAW GROUP
Novel energy-conserving emission reduction pseudo-classic architecture and construction method thereof
InactiveCN101457546AEliminate deforestationEliminate the destruction of vegetationBuilding roofsRoof covering using tiles/slatesRoof tileEaves
The invention relates to a novel archaized building which has the advantages of energy conservation and emission reduction and a construction method thereof. The invention is applicable to various archaized buildings, and the novel archaized building is characterized by comprising a Chinese round-ridge gabled roof 1, a gable and hip roof 2, a wall body, a flat roof eaves cap, a festoon gate, a verandah 3, a screen wall 4, a courtyard wall 5 and the like; completely based on the external shapes of the existing archaized buildings, the novel archaized building adopts lightweight steel construction as a structural support framework or a support member bar of purlins, square-columns, beams, rafters, pillars, the wall body and roofing tiles, and adopts modern construction materials such as thin steel plates, aluminium alloy plates, GRC or glass fiber reinforced plastic and the like which are made into various novel components and parts such as purlins, square-columns, pillars, the wall body and roofing tiles; factory production (including painting and colored drawing) is carried out, and the novel components and parts are assembled on-site and replace the existing traditional archaized building materials such as wooden beams, pillars, rafters, soil calcined tiles and the like as well as the retarded construction technology, thus achieving the aim of energy conservation and emission reduction, clean construction and installation, increment of working efficiency, reduction of erection time and cost reduction.
Owner:冯刚克
Method for manufacturing floor covering and floor covering manufactured thereby
InactiveUS20090061168A1Reduce usageEasy to removeDecorative surface effectsDuplicating/marking methodsAdhesiveConstruction engineering
A method for manufacturing a floor covering including forming a printing layer and a transparent film layer sequentially on a base layer made of polyvinyl chloride (PVC) as a main ingredient, forming a balance layer underneath the base layer, and forming a plurality of foam layers arranged in a row to be equally spaced apart from each other underneath the balance layer is disclosed.The floor covering manufactured by the above has a slip-resistant effect on the floor of a building during the construction. Thus, the construction is carried out without an additional adhesive, and the use amount of the adhesive may be significantly reduced, if being used. Moreover, the floor covering can be replaced immediately without the finishing process, as well as, the recovered floor covering can be recycled since there is no damage thereon. Thus, an eco-friendly construction becomes possible.
Owner:D&J ART
Method and apparatus for treating packaging and an installation for filling and closing packaging, including an apparatus for treating packaging
ActiveUS20110016829A1Increase doseReduce radiation intensityClosing machinesCapsTrademarkConstruction engineering
A method and apparatus for treating packaging and an installation for filling and closing packaging, including an apparatus for treating packaging. The abstract of the disclosure is submitted herewith as required by 37 C.F.R. §1.72(b). As stated in 37 C.F.R. §1.72(b): A brief abstract of the technical disclosure in the specification must commence on a separate sheet, preferably following the claims, under the heading “Abstract of the Disclosure.” The purpose of the abstract is to enable the Patent and Trademark Office and the public generally to determine quickly from a cursory inspection the nature and gist of the technical disclosure. The abstract shall not be used for interpreting the scope of the claims. Therefore, any statements made relating to the abstract are not intended to limit the claims in any manner and should not be interpreted as limiting the claims in any manner.
Owner:KHS GMBH
Pullover jacket with customized decorative band
InactiveUS6848118B2Economical inventoryEasy to assembleGarment special featuresJacketsArchitectural engineeringUnit cost
A product and process involve providing customized pullover jackets, units of which are characterized by (1) pullover body construction units of a type having a fabric configuration that facilitates slipping over the head and shoulders; and (2) decorative band construction units of a type having distinguishable color and design for affixation to said pullover body construction. The process comprises acquiring a relatively small inventory of body construction units of different sizes, acquiring a relatively large inventory of band construction units of different colors or designs, and receiving and fulfilling orders for the customized pullover jackets from customers. The body construction units account for the major component of unit cost. The band construction units account for a minor component of unit cost. The customized jackets are assembled by joining mating fasteners on the upper and lower edges of selected band construction and corresponding upper and lower points on selected body constructions. Extending from each body construction is an elongated flap that overlaps the upper edge of the band construction.
Owner:CHARLES RIVER APPAREL
Systems and methods for providing road insurance
Systems and methods are disclosed for providing road insurance for a road construction project. In one embodiment, a customer may request a first insurance coverage amount for a road in a road insurance management system. The road insurance management system may determine, based on one or more design requirements, a design score for the road, and determine, based on one or more build requirements, a build score for the road. The road insurance management system may further determine a road project score based on the design score and the build score. The road insurance management system may determine a road insurance premium based on the first insurance coverage amount and the road project score.
Owner:CATERPILLAR INC
Concrete block making machine and method
A method for manufacturing decorative concrete blocks for decorative garden walls is presented, along with a machine suitable for practicing the method.
Owner:FIREDMAN DOUGLAS KELLER +1
Smart building management system and multi-building management system
ActiveUS20150088312A1Programme controlSampled-variable control systemsGraphical user interfaceConstruction engineering
A smart building management system manages a building for providing smart analyses and strategies. The management system connects with plural hardware devices in the building and receives the data and statuses replied by the hardware devices, and further analyzes the maintenance statuses and energy consumption statuses of the hardware devices. Then the management system gathers the statistics of the total energy consumption statuses of the building according to the energy consumption statuses of the hardware devices. The management system receives the requests of users through a graphic user interface. The management system plans an energy-saving strategy based on the maintenance statuses of the hardware devices and the requests of users, and adjusts the hardware devices depending on the energy-saving strategy. Therefore, the total energy consumption statuses of the building meet an energy-saving target set by users in advance.
Owner:DELTA ELECTRONICS INC
Construction system using interlocking panels
InactiveUS20120247038A1Avoid utilizationConstruction materialWallsConstruction engineeringPolystyrene
A system for constructing a structure, such as a wall, by assembling a plurality of interlocking panels together, is provided. Each of the panels includes a core made of an insulating material, preferably, an expanded polystyrene (EPS). Importantly, the panels include stiffeners (studs) on the outer surfaces; each spaced, preferably, about 24 inches on center (OC), to form a rigid exoskeleton. Unlike in conventional wood framing, the studs do not extend from the exterior surface to the interior surface. Instead, the studs are each structured as C-shaped supports wherein each stud is inserted into a grove pair cut into the core. Accordingly, conduction across the studs from the exterior to the interior, and vice versa, does not occur because the studs do not extend through the panels.
Owner:SYNTHEON
Interconnectible Building Elements For Intellectual Challenge Games
Owner:LEICHT BOAZ
Digital management method and system used for water conservancy and hydropower engineering construction process
InactiveCN105184505AService life cycle managementEnsure dynamic securityResourcesConstruction engineeringData acquisition
The present invention relates to a digital management method and system used for a water conservancy and hydropower engineering construction process. The method comprises the steps of establishing a construction process integrated data acquisition and analysis platform; establishing a building information model (BIM) management platform by taking a three dimensional platform as the basis; integrating the simulation and analysis services to realize the dynamic evaluation and the analysis prediction; realizing the process management facing a construction technology by taking the integrated data acquisition and analysis platform as the basis; integrating the specialized sub-systems to realize the comprehensive analysis and evaluation; integrating the digital construction equipment to realize the on-site digital monitoring and the intelligent control. According to the present invention, by taking a building information model as the basis, taking a digital construction cooperative working platform as the core, and facing a concrete construction specialty, an integrated, digital and intelligent management platform covering the engineering on-site construction full process is realized, the refinement construction is realized, the engineering progress and the quality management level are improved, the dynamic safety of the engineering structures is guaranteed, and the full life circle management of an engineering is served.
Owner:武汉英思工程科技股份有限公司
Securable cover apparatus for trade show booths
Owner:BOOTHSEAL
Environmental protection gridding supervision management platform
InactiveCN108009804ARealize visualizationAchieve refinementOffice automationGeographic information systemStaff management
The invention belongs to the technical field of environment supervision, and discloses an environmental protection gridding supervision management platform. The environmental protection gridding supervision management platform is mainly formed by a personnel management module, an environmental protection grid construction module, a grid supervision management module, a pollution source informationmodule, an environment supervision law enforcement module, a culture on-line module, an environment supervision one-picture module and a background management module, wherein background management sub-modules include an information query module, an environmental protection propaganda module, a statistic analysis module, a system operation management module and the like. By means of various advanced technologies, such as computer internet, mobile communication, GPS satellite positioning, and GIS geographic information system, according to the principle "possession management, graded responsibility, complete coverage, and responsibility to people", the environmental protection gridding supervision management platform can realize integrated management of personnel and equipment and integratethe environment supervision resources by binding with an ID number of terminal equipment, such as a mobile phone and a flat computer, thus enabling the environmental protection grid inspection staffto use the terminal equipment to efficiently carry out works, such as environmental protection propaganda, environment supervision and mobile law enforcement.
Owner:海口金政信息科技有限公司
Steel trussed beam and flexible arch bridge construction method with vault pushing
ActiveCN102373671AEnsure driving safetySolve construction problemsBridge erection/assemblyControl systemConstruction engineering
The invention discloses a steel trussed beam and flexible arch construction method with vault pushing, which comprises the following steps of: building an assembly support in the side span of a steel trussed beam, assembling a guide beam and the steel trussed beam into an integral space on the assembly support, arranging a horizontal continuous jack and a mechanical, electrical and hydraulic control system on the assembly support, pushing the steel trussed beam forward by using the horizontal jack, and continuing next round of assembly work on the rear assembly support whenever one round is pushed forward. By using the steel trussed beam and flexible arch construction method with vault pushing provided by the invention, the steel trussed beam and the flexible arch are erected outside the operating limit of a highway, and the construction difficult across the highway is solved.
Owner:CHINA TIESIJU CIVIL ENG GRP CO LTD +1
Energy-saving door and window attached frame and door and window installation method
ActiveCN102777103AAvoid installationSolve the connection waterproof problemFrame fasteningWindow/door framesBuilding energyConstruction engineering
Owner:JIANGSU HONGSHA DOOR & WINDOW +1
Travel preparedness system
A travel preparedness system that generally comprises four components: a multifunction configurable case with multiple compartments, including at least one detachable compartment, with a carrying strap that can be attached to either the configurable case or the detachable compartment; a thermally insulated container; a plurality of commercially available resealable containers and an array of commercially available preparedness articles useful or necessary for a traveler. The preparedness articles are selected from a group of articles intended to aid a traveler to recover from a multitude of adversities, injuries or maladies, that also includes articles useful for entertainment and for the preparation, consumption and storage of food stuffs. The four components cooperate and, together with a method, prepare a traveler for emergency and non-emergency travel situations.
Owner:VERNEUILLE ROBERT EMILE
Mechanical locking system for building panels
ActiveUS10876562B2Improved and simple mannerEasy to disassembleBook cabinetsKitchen cabinetsConstruction engineeringStructural engineering
Panels are shown, which are provided with a mechanical locking system comprising a separate and flexible tongue allowing connection with a snap action. An outer edge part of the separate flexible tongue comprises a guiding protrusion that facilitates easy disassembly of the panels and that is deformed during locking and / or unlocking.
Owner:VÄLINGE INNOVATION AB
Cap feeding apparatus for a fastener gun
ActiveUS6837412B2Reduce the overall heightShort shuttle strokeStapling toolsBook coversEngineeringFastener
A construction tool and method of use for affixing holding cap washers to roofing paper and building wrap tar paper. The tool is a combination of a fastener-driving gun together with a feeding magazine holding a clip of plastic cap washers to be affixed, and the feed magazine feeds successive cap washers under the nose of the fastener-driving gun so that fasteners, such as nails or staples, can penetrate the cap washer and hold down the roofing paper or building wrap tar paper. As the cap approaches the nose of the gun, the cap feeder flips the cap ninety degrees along an axis transverse to the feed direction. A shortened shuttle is used with a spring arm holding one edge of the leading cap in the magazine and the rearward portion of the shuttle holding the other edge of the leading cap.
Owner:PNEUTOOLS
Features
- R&D
- Intellectual Property
- Life Sciences
- Materials
- Tech Scout
Why Patsnap Eureka
- Unparalleled Data Quality
- Higher Quality Content
- 60% Fewer Hallucinations
Social media
Patsnap Eureka Blog
Learn More Browse by: Latest US Patents, China's latest patents, Technical Efficacy Thesaurus, Application Domain, Technology Topic, Popular Technical Reports.
© 2025 PatSnap. All rights reserved.Legal|Privacy policy|Modern Slavery Act Transparency Statement|Sitemap|About US| Contact US: help@patsnap.com
