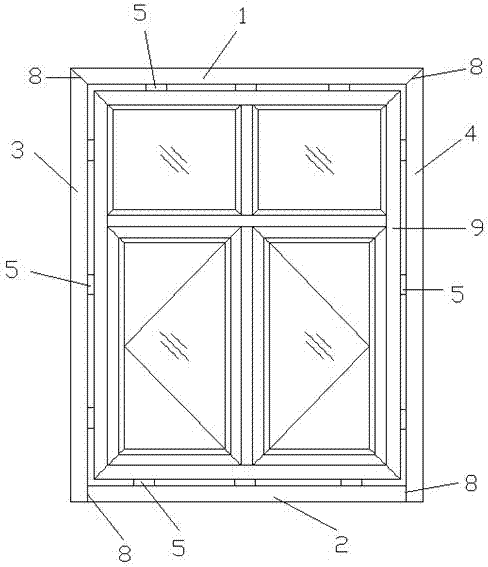Energy-saving door and window attached frame and door and window installation method
An installation method, energy-saving technology, applied in the direction of window/door frame, frame fixing, etc.
- Summary
- Abstract
- Description
- Claims
- Application Information
AI Technical Summary
Problems solved by technology
Method used
Image
Examples
Embodiment Construction
[0036] 1) Install the door and window frame in the wall of the building door and window opening:
[0037] like figure 1 As shown, the present invention adopts a building energy-saving door and window frame, and the door and window frame is a closed structure of a full opening wall, which is composed of four frame plates, which are respectively the upper frame plate 1, the lower frame plate 2 and the upper frame The left frame plate 3 and the right frame plate 4 that are connected to the plate and the lower frame plate, the two ends of the upper frame plate and the left frame plate and the right frame plate are respectively connected at an inclination angle of 45 degrees, and the two ends of the lower frame plate Connect with the left frame plate and the right frame plate respectively with screws at right angles, and the four frame plates in the attached frame are respectively provided with a plurality of door and window installation fasteners 5.
[0038] like figure 2 , ...
PUM
 Login to View More
Login to View More Abstract
Description
Claims
Application Information
 Login to View More
Login to View More - R&D
- Intellectual Property
- Life Sciences
- Materials
- Tech Scout
- Unparalleled Data Quality
- Higher Quality Content
- 60% Fewer Hallucinations
Browse by: Latest US Patents, China's latest patents, Technical Efficacy Thesaurus, Application Domain, Technology Topic, Popular Technical Reports.
© 2025 PatSnap. All rights reserved.Legal|Privacy policy|Modern Slavery Act Transparency Statement|Sitemap|About US| Contact US: help@patsnap.com



