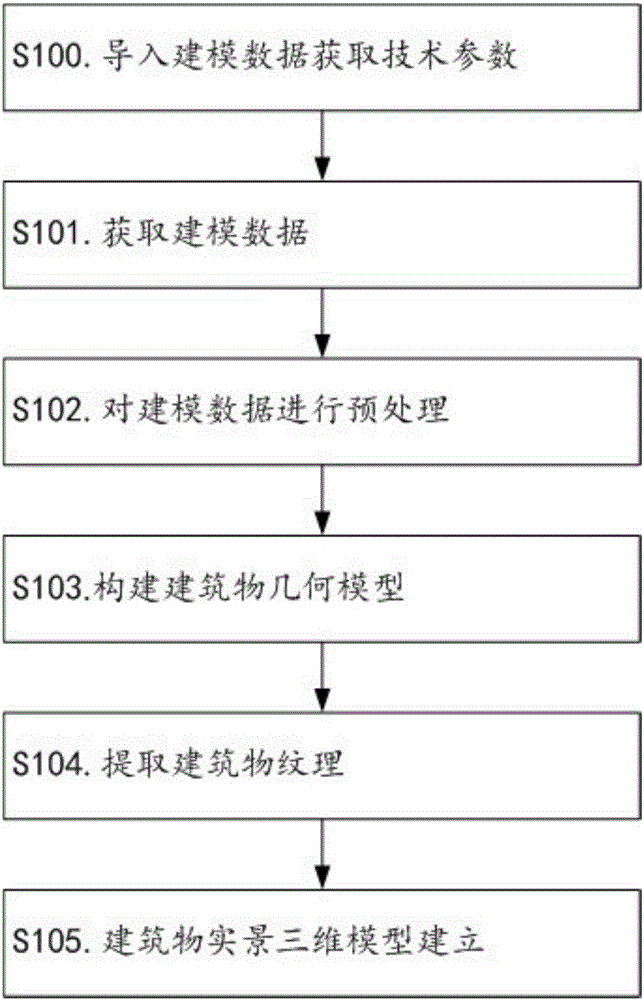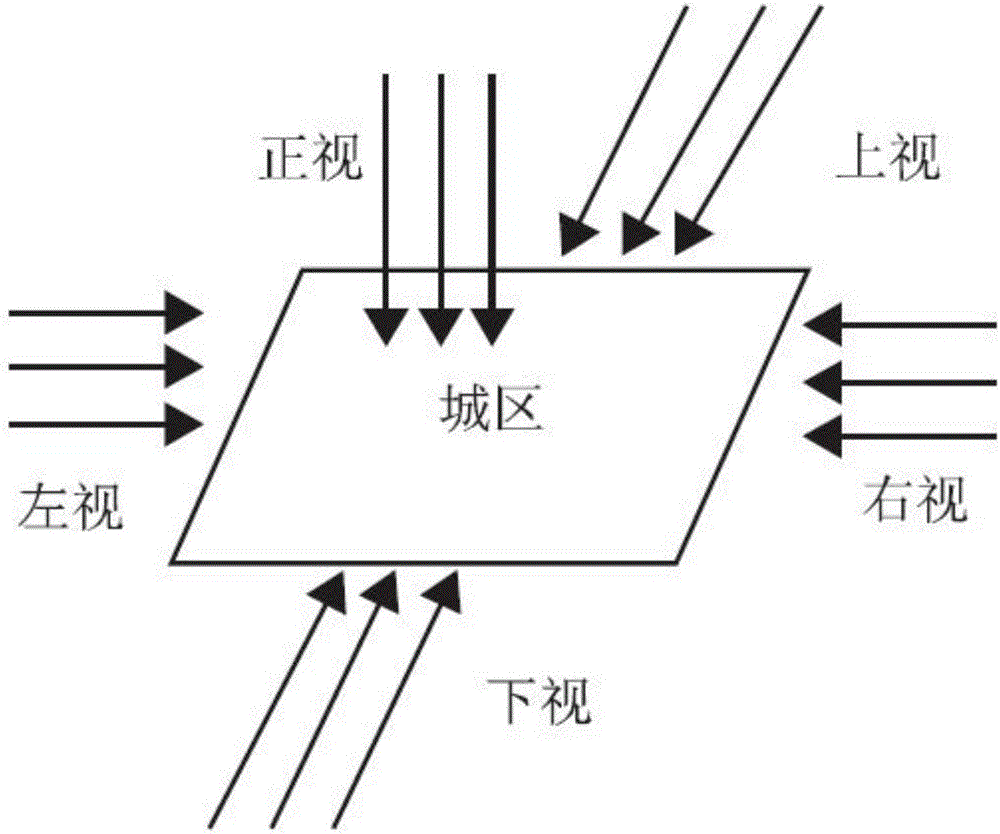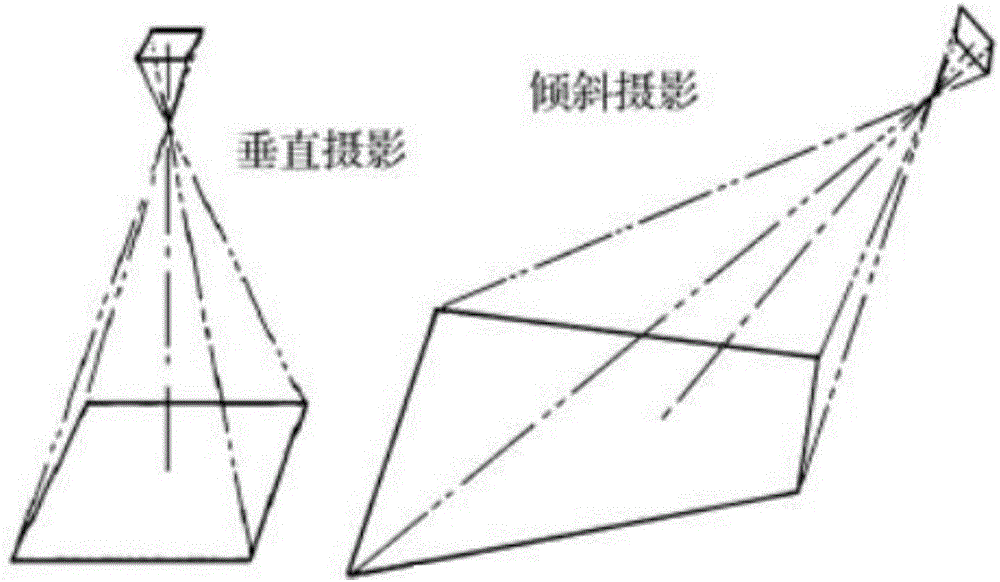Real scene three-dimensional modeling method for urban building
A 3D modeling and architectural technology, applied in the field of 3D modeling, can solve problems such as insufficient presentation and lack of high-level information, and achieve the effect of low cost, small workload and high precision
- Summary
- Abstract
- Description
- Claims
- Application Information
AI Technical Summary
Problems solved by technology
Method used
Image
Examples
Embodiment 1
[0031] figure 1 It shows a schematic workflow diagram of the real scene three-dimensional modeling method for urban buildings provided by the present invention, figure 2 It shows a schematic diagram of multi-view aerial photography of the target area provided by the present invention, image 3 It shows a comparative schematic diagram of the principles of central projection and oblique projection provided by the present invention, Figure 4 A schematic diagram showing the selection of oblique images provided by the present invention, Figure 5 A schematic diagram of the definition of the collinear conditional equation provided by the present invention is shown. The real-scene three-dimensional modeling method for urban buildings provided in this embodiment includes the following steps.
[0032] S101. Obtaining modeling data: On the one hand, the aerial oblique photography system is used to obtain multi-angle oblique aerial images of the area to be modeled and the airborne P...
PUM
 Login to View More
Login to View More Abstract
Description
Claims
Application Information
 Login to View More
Login to View More - R&D
- Intellectual Property
- Life Sciences
- Materials
- Tech Scout
- Unparalleled Data Quality
- Higher Quality Content
- 60% Fewer Hallucinations
Browse by: Latest US Patents, China's latest patents, Technical Efficacy Thesaurus, Application Domain, Technology Topic, Popular Technical Reports.
© 2025 PatSnap. All rights reserved.Legal|Privacy policy|Modern Slavery Act Transparency Statement|Sitemap|About US| Contact US: help@patsnap.com



