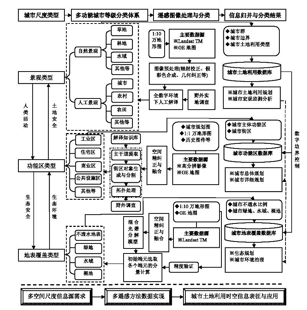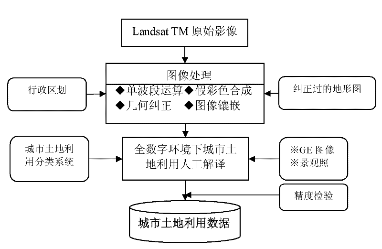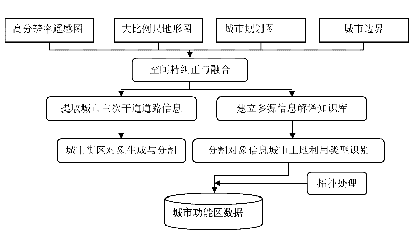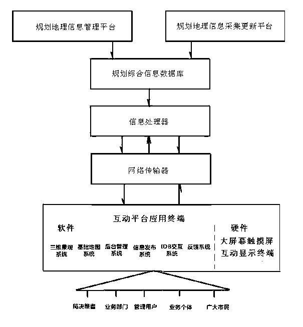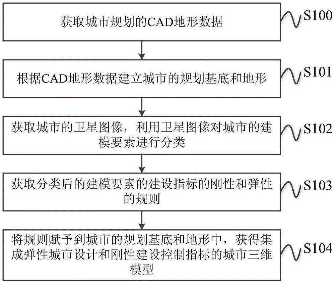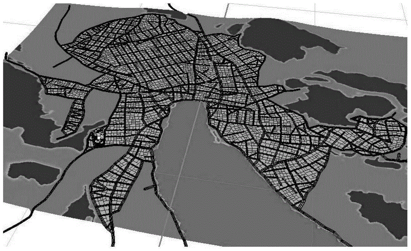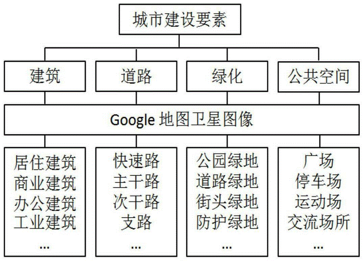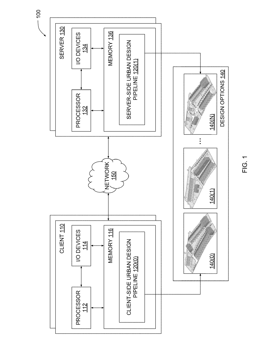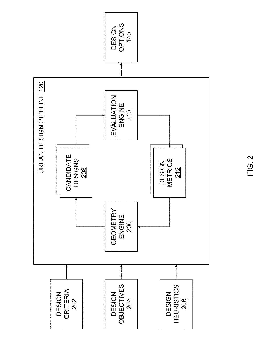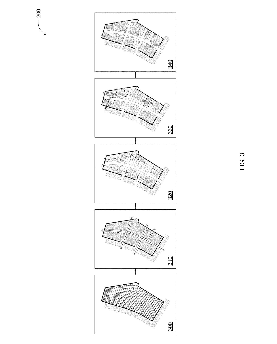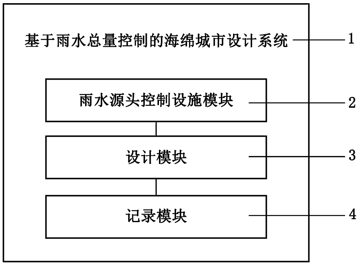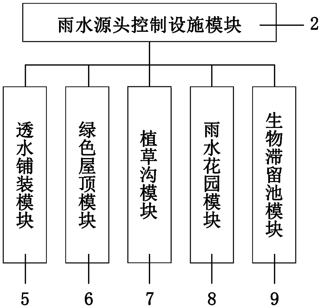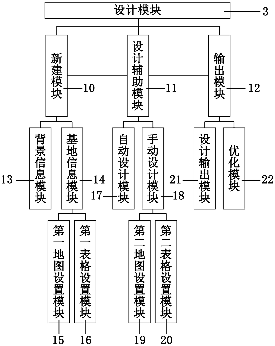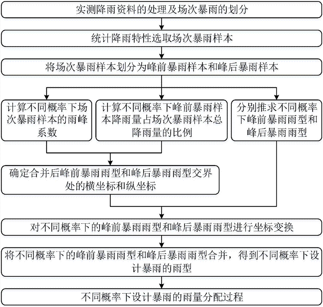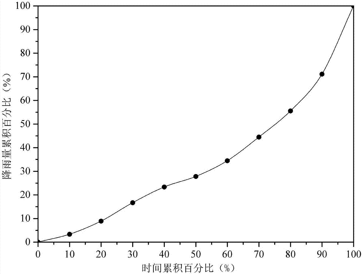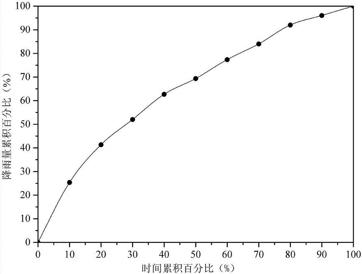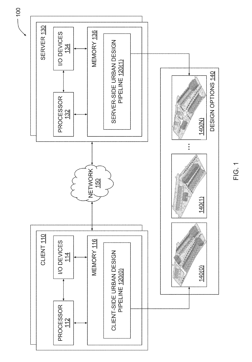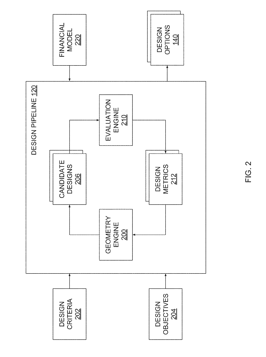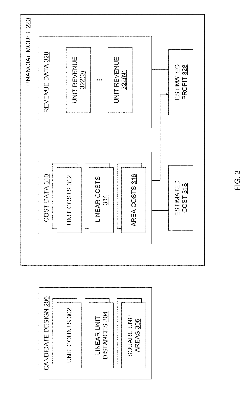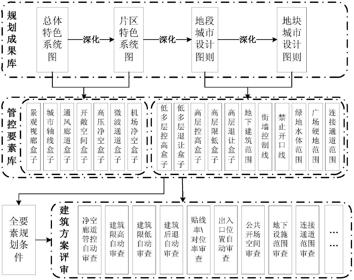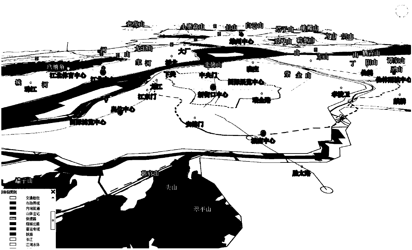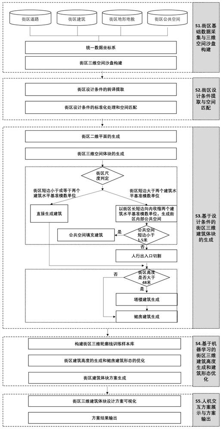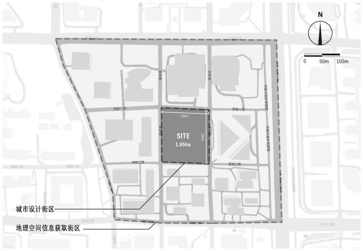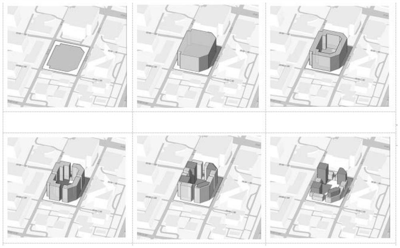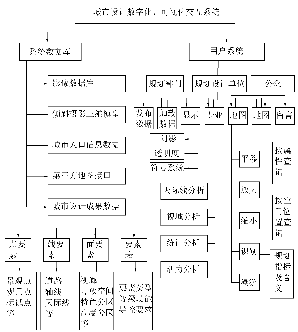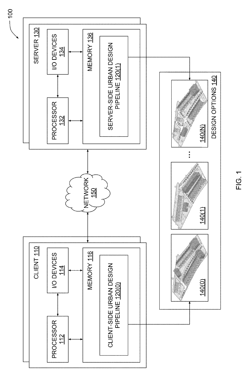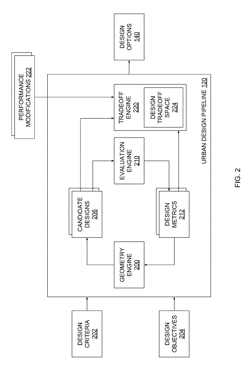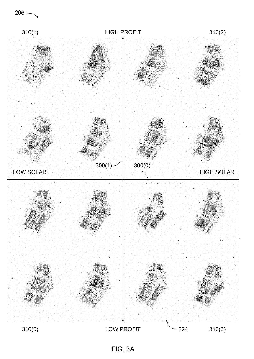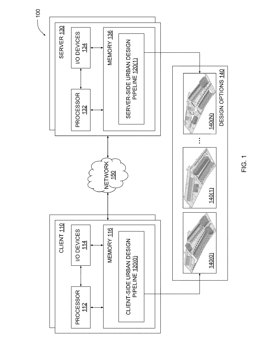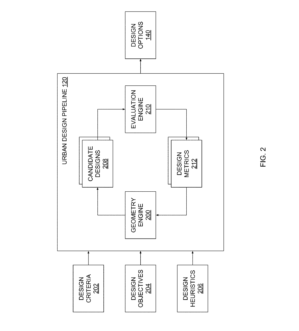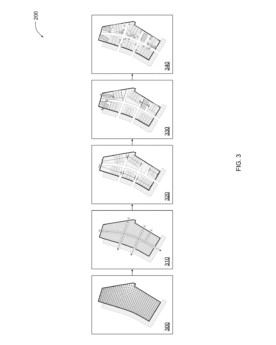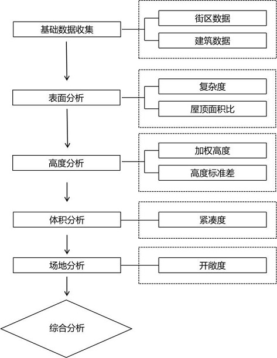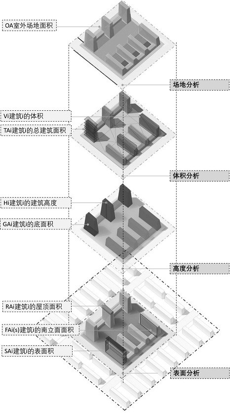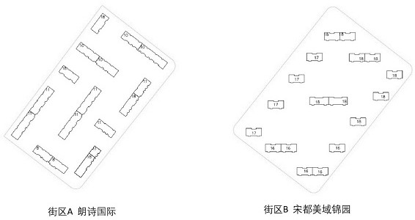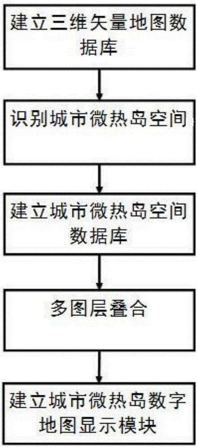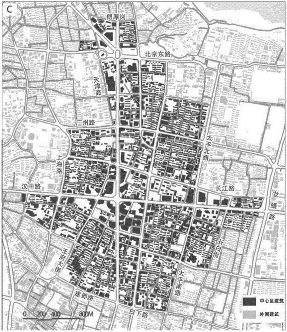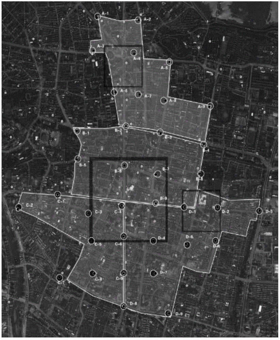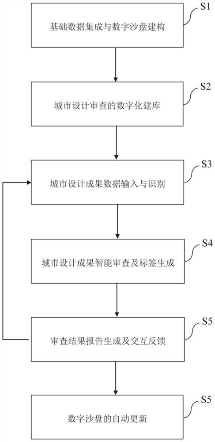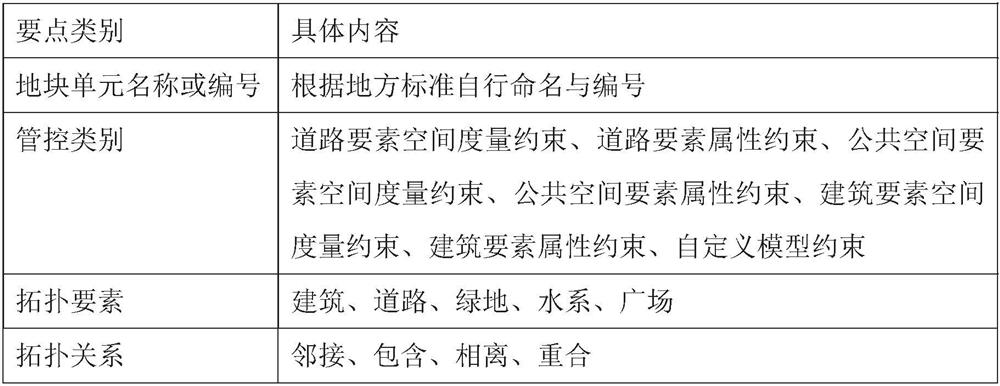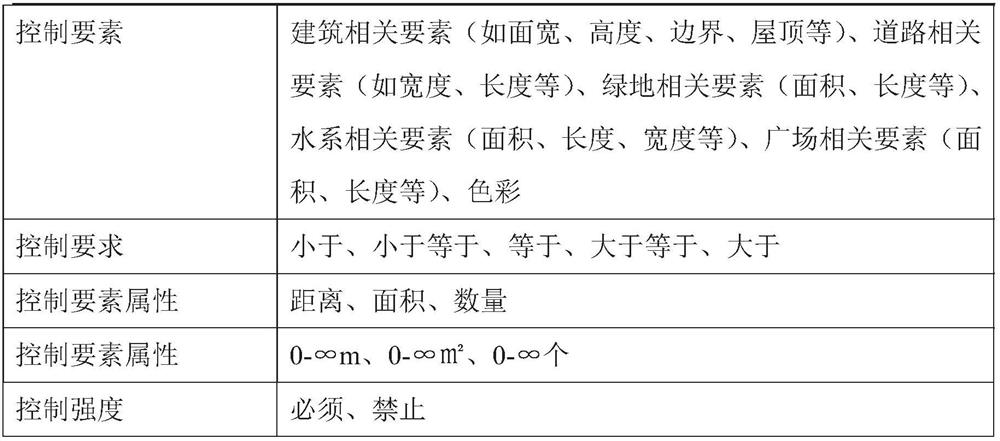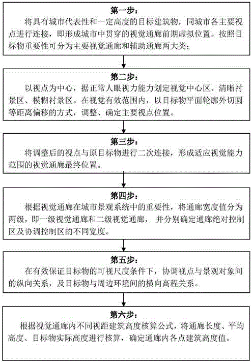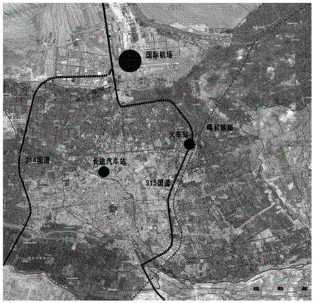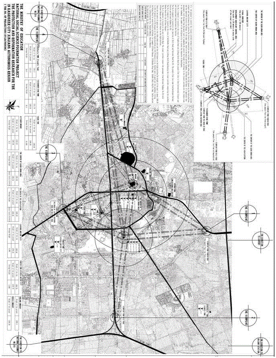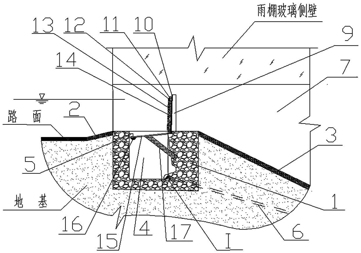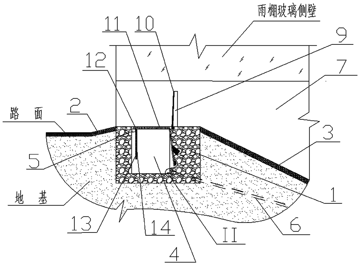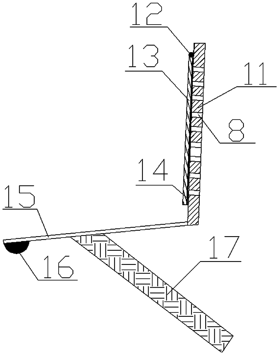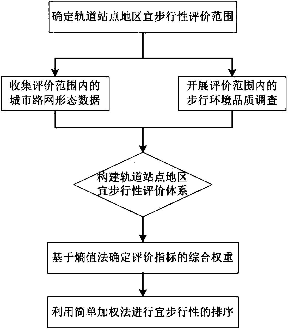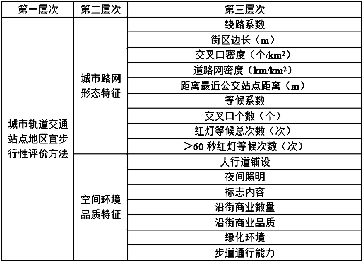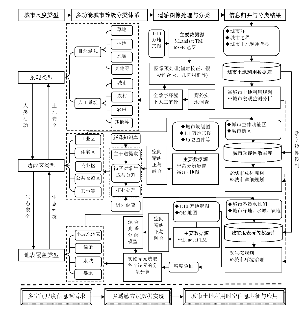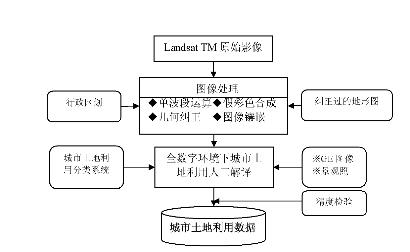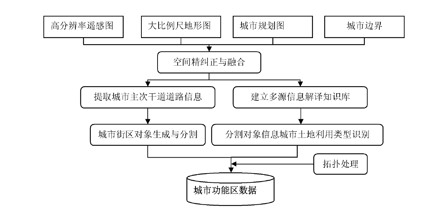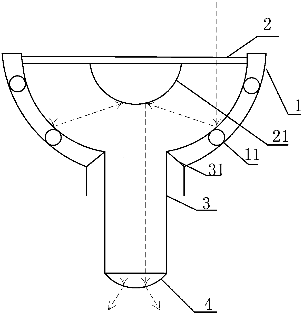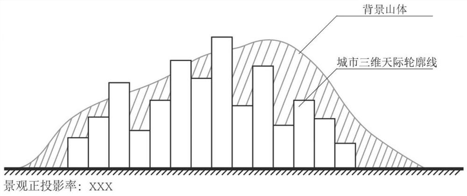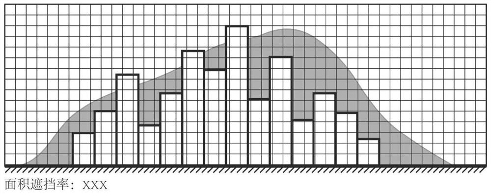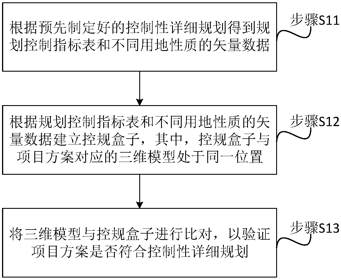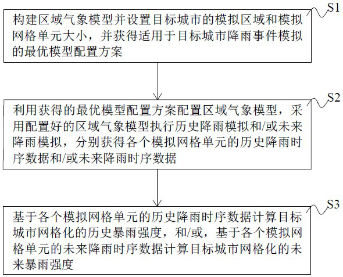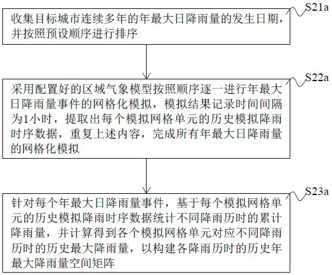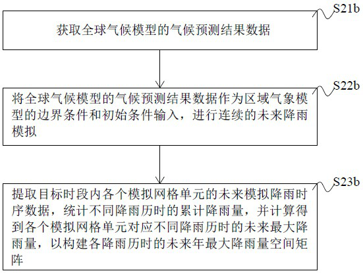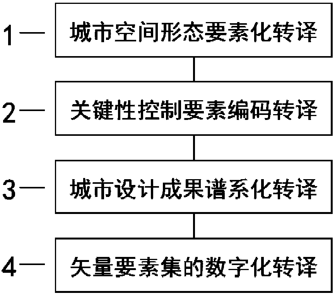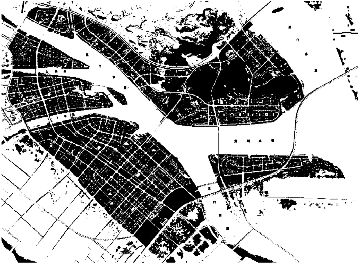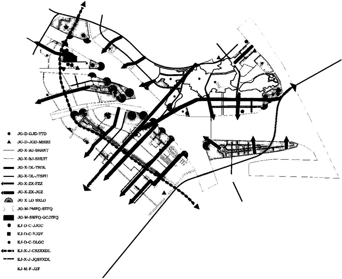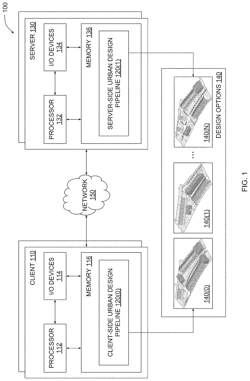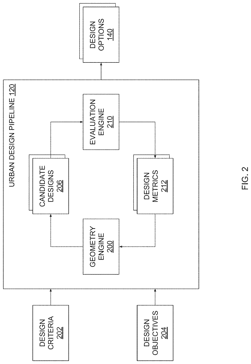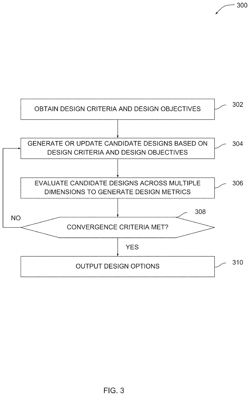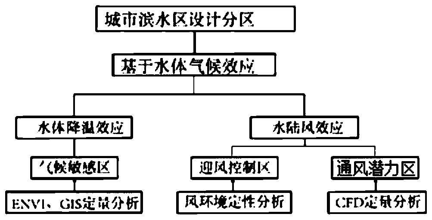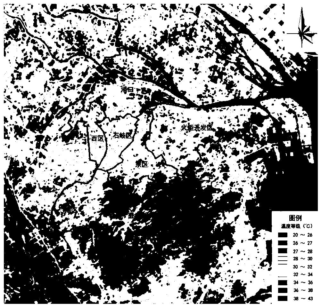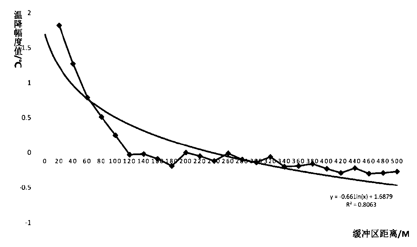Patents
Literature
Hiro is an intelligent assistant for R&D personnel, combined with Patent DNA, to facilitate innovative research.
83 results about "Urban design" patented technology
Efficacy Topic
Property
Owner
Technical Advancement
Application Domain
Technology Topic
Technology Field Word
Patent Country/Region
Patent Type
Patent Status
Application Year
Inventor
Urban design is the process of designing and shaping the physical features of cities, towns and villages and planning for the provision of municipal services to residents and visitors. In contrast to architecture, which focuses on the design of individual buildings, urban design deals with the larger scale of groups of buildings, streets and public spaces, whole neighbourhoods and districts, and entire cities, with the goal of making urban areas functional, attractive, and sustainable.
High-resolution remote-sensing multifunctional urban land spatial information generation method
The invention discloses a high-resolution remote-sensing multifunctional urban land spatial information generation method. According to the method, a complex system rank theory is introduced; an urban land spatial information classification system with three rank scales, i.e. a multifunctional target landscape type, a functional area type and a land cover type, which self-adapts to urban planningmanagement and environmental renovation, is proposed; and on the basis of realizing the treatment of fine correction and alignment on remote-sensing images of a Landsat TM, a Google Earth and auxiliary maps, the Landsat TM is applied to carrying out urban landscape type classification, a three-level rank classification type-merged combination and an information mining knowledge base are constructed, the classified information is merged to form a first-level classification result of urban land, the digital functional areas are classified into a second level and the land cover is classified into a third level under the constrained control of higher-level classification information. The method has the characteristics of low cost, high accuracy of classification and strong targeted application, and thus, the requirements on target applications, such as ecological urban design, urban environmental management and the like, are better met.
Owner:INST OF GEOGRAPHICAL SCI & NATURAL RESOURCE RES CAS
Citizen interaction system in city planning
The invention relates to a citizen interaction system in city planning, which comprises a planning geographic information management platform, a planning geographic information collecting and updating platform, a planning summarized information database, an information processor, a network transmission unit and an interaction display terminal which are arranged in a server, wherein the planning summarized information database is managed by the planning geographic information management platform and the planning geographic information collecting and updating platform; and the planning summarized information database is connected with the network transmission unit and the interaction display terminal. City planning and design results, planning examination and approval business, tri-dimensional virtual city, city satellite remote sensing information and related multimedia information are integrated into a whole body to build the citizen interaction system in city planning, viewing of the related information of city planning becomes convenient for citizens the real-time inquiry of project status of planning examination and approval can be realized, an electronic original map browsing platform of city design and planning and applying for building is provided, and government information publicity, city planning propaganda, sunlight planning service and planning knowledge popularization are integrally integrated.
Owner:广西城规勘测科技有限公司
Embedded urban design scene emulation method and system
ActiveUS20210248816A1Avoid problemsIntuitive presentationDetails involving processing stepsImage analysisUrban designComputer graphics (images)
The present invention discloses an embedded urban design scene emulation method and system. The method includes the following steps: constructing a status quo urban three-dimensional model scene according to collected oblique photography data; loading a three-dimensional model of urban design to a scene, and extracting geometric attributes for generation of buildings; unifying a space coordinate system of models and scenes, and automatically determining a space matching degree by taking buildings as a basic unit, and marking matched buildings with Y and mismatched buildings with N for distinction; for a region with the buildings marked with N, performing a local flattening operation in a three-dimensional model scene of oblique photography to flatten stereo data; for a region with the buildings marked with Y, performing real-time space editing in the three-dimensional model of urban design to hide the marked buildings; and opening two sets of processed space data to implement mosaic display. The present invention can conveniently embed a three-dimensional model of urban design into a status quo three-dimensional model of oblique photography for scene emulation, and provides technical and method supports for digital presentation and management of urban design achievements.
Owner:SOUTHEAST UNIV
Rule modeling method integrating city design indexes and construction control indexes
InactiveCN105205283ASolve the unintuitive design effectSolve the speed problemSpecial data processing applications3D modellingUrban designModel method
The invention discloses a rule modeling method integrating city design indexes and construction control indexes. The method includes the steps that 1, CAD topography data for city planning are acquired; 2, the planned foundation and topography of a city are established according to the CAD topographic data; 3, a satellite image of the city is acquired, and modeling elements of the city are classified through the satellite image; 4, rules of rigidity and flexibility of the construction indexes of the classified modeling elements are acquired; 5, the rules are assigned to the planned foundation and topography of the city to obtain a city three-dimensional model integrating the flexible city design indexes and the rigid construction control indexes. The method solves the problems of planning effect invisibility, high time and labor consumption and inflexibility caused when city design indexes are separated from construction control indexes.
Owner:GUANGXI UNIV
System for constructing urban design digital sand table
ActiveUS20200134915A1Easy to importImprove performanceGeometric CADConfiguration CADUrban designData ingestion
A system for constructing an urban design digital sand table, the system includes the following modules. A sand table environment constructing module, configured to construct a digital environment of the urban design sand table. An element grading display module, configured to perform hierarchical management on urban design elements, and perform visual hierarchical display. A spatial indicator interpretation module, configured to articulate names, algorithms, and attributes for indicators in an indicator library of the urban design digital sand table. A spatial calculation tool module, configured to load a toolkit to calculate a selected range in the digital sand table. An offline data extraction module, configured to extract the data of the digital sand table so as to export two-dimensional or three-dimensional spatial data in an offline mode. A dynamic real-time editing module, configured to perform real-time editing operation on an urban digital design scheme loaded in the system.
Owner:SOUTHEAST UNIV
Techniques for automatically generating designs having characteristic topologies for urban design projects
An urban design pipeline automatically generates design options for an urban design project. The urban design pipeline includes a geometry engine and an evaluation engine. The geometry engine analyzes design criteria, design objectives, and design heuristics associated with the urban design project and then generates numerous candidate designs. The design criteria specify a property boundary associated with a region of land to be developed. The design objectives indicate a specific type of topology that is derived from an existing urban layout. The design heuristics include different sets of construction rules for generating designs with specific types of topologies. The geometry engine generates candidate designs that conform to the property boundary and have topological characteristics in common with the existing urban layout.
Owner:AUTODESK INC
A sponge urban design method and system based on rainwater total amount control
The invention discloses a sponge urban design method and system based on rainwater total amount control. A rainwater source control facility database is preset for obtaining background information ofa city to be designed and determining the design rainfall. A user selects the base area on the map, and the system automatically identifies the underlying surface type within the base area, and provides the rainfall runoff coefficients corresponding to each underlying surface type. Automatic or manual method is adopted to design the corresponding rainwater source control facilities on each underlying surface, the stored rainfall of each facility is calculated and displayed, and the total volume of controlled rainfall, designed rainfall, actual control rate and additional rainfall control volume required under the current design state is displayed. The actual design rainfall corresponding to the total volume of controlled rainfall under the current design state is greater than or equal to design rainfall through modification. The sponge urban design method and system exhibit great convenience, high efficiency and accuracy, and can greatly improve the design speed.
Owner:SUZHOU UNIV
Urban design storm rainfall pattern calculation method
ActiveCN107016178ASimulates the actual rainfall process wellOvercome fixed deficienciesDesign optimisation/simulationSpecial data processing applicationsUrban designTime distribution
The invention discloses an urban design rainstorm rainfall pattern calculation method. Firstly, a rainstorm is sampled, and a rainstorm sample is determined; then the rainstorm sample is divided into a pre-peak rainstorm sample and a post-peak rainstorm sample according to the position where the maximum rainfall is located; rainfall peak coefficient of the rainstorm sample and the rainfall proportion of the pre-peak rainstorm sample in the total rainfall of the rainstorm sample are calculated based on the dividing result of the pre-peak rainstorm sample and the post-peak rainstorm sample, and a pre-peak rainstorm rainfall pattern and a post-peak rainstorm rainfall pattern are respectively calculated based on a Huff rainfall pattern method according to the time distribution characteristics of the pre-peak rainstorm sample and the post-peak rainstorm sample; the re-peak rainstorm rainfall pattern and the post-peak rainstorm rainfall pattern are merged, an urban design storm rainfall pattern is obtained. By adopting the method, the inconsistency of rainfall laws of the designed rainstorm before and after a rainfall peak is fully considered, the obtained designed rainfall pattern has high matching degree with the actual precipitation process, and the defect that the calculated rainfall pattern is greatly different from the actual precipitation process due to the fact that diachronic change of the rainfall peak position is not considered in a traditional method is overcome.
Owner:HUAZHONG UNIV OF SCI & TECH
Techniques for automatically generating urban and neighborhood designs
ActiveUS20190147117A1Automatic generatedRapid designGeometric CADConfiguration CADUrban designDesign standard
An urban design pipeline automatically generates design options for an urban design project based on a financial model. The urban design pipeline includes a geometry engine that generates candidate designs to meet various design criteria and design objectives associated with the urban design project. The urban design pipeline also includes an evaluation engine that evaluates the candidate designs based on the financial model. The financial model quantifies the financial performance of any given candidate design. The urban design pipeline operates iteratively to improve the candidate designs until one or more convergence criteria are met, thereby generating a set of design options with acceptable financial performance.
Owner:AUTODESK INC
Generative design pipeline for urban and neighborhood planning
ActiveUS20190147116A1Automatic generatedLeast riskGeometric CADConfiguration CADUrban designGenerative Design
An urban design pipeline automatically generates design options for an urban design project. The urban design pipeline includes a geometry engine and an evaluation engine. The geometry engine analyzes design criteria and design objectives associated with the urban design project and then generates numerous candidate designs that meet the design criteria and optimize the design objectives to varying degrees. The evaluation engine evaluates each candidate design to generate a set of metrics. The geometry engine modifies the candidate designs based on corresponding metrics to generate candidate designs that better meet the design criteria and more effectively achieve the design objectives.
Owner:AUTODESK INC
An automatic examination method for city design implementation control
PendingCN109598055ARich theoretical systemGeometric CADSpecial data processing applicationsUrban designCollision analysis
The invention discloses an automatic examination method for city design implementation control. The method comprises the following specific steps: An urban design digital management and control element system is constructed; the control object is converted into a point; the line, plane and body can identify the managed informationized language; the city design compilation result is guided into thecity design management and control element database in a standardized manner; As a basis for designing and reviewing a construction project scheme, when three-dimensional construction project designscheme review is carried out, whether the design scheme meets urban design management and control requirements or not is automatically reviewed through three-dimensional superposition analysis and model collision analysis, and automatic early warning prompt can be given when problems are found. According to the method, automatic management and control over the whole process from macroscopic designto microscopic design, from compilation management, land management to building scheme examination and approval are achieved, urban development and construction are effectively guided, and effectiveimplementation of urban design intentions is achieved.
Owner:南京市城市规划编制研究中心
Method for generating building blocks in commercial block based on artificial intelligence
ActiveCN112052503AReduce labor costsImprove design efficiencyGeometric CADCharacter and pattern recognitionUrban designAlgorithm
The invention discloses a method for generating building blocks in a commercial block based on artificial intelligence, and relates to the field of artificial intelligence city design. The method comprises the following steps: firstly, constructing a three-dimensional space sand table by acquiring geographic information data of a target block and surrounding blocks; secondly, extracting design conditions from various planning files and local legal specifications through translation, and generating block three-dimensional building blocks; then constructing a block three-dimensional contour linetraining sample library, generating a block three-dimensional building height by loading a machine learning model, optimizing a building form, and generating multiple block building block schemes; and finally, using holographic display equipment for scheme simulation display and scheme index display, and outputting a scheme. In order to solve the problem that a large number of ineffective schemesare generated based on the last-generation artificial intelligence technology, the generation of multiple effective schemes based on artificial intelligence is achieved, the problems that in the screening process of the last-generation artificial intelligence effective schemes, consumed time is long, and human input is large are solved, and the design efficiency of planners is improved.
Owner:SOUTHEAST UNIV
Urban design digitization and visualization interaction system
PendingCN109697316ADisplay layoutDisplay landscapeGeometric CADSpecial data processing applicationsUrban designInteraction systems
The invention relates to the technical field of urban planning, in particular to an urban design digitization and visualization interaction system which comprises a system database and a user system.The system database comprises a basic spatial geographic database, an oblique photography three-dimensional model database and an urban design spatial database; the space basic sand table module comprises a basic image base map and oblique photography three-dimensional model data retrieved from an oblique photography three-dimensional model database; wherein the space basic sand table module is used for calling a basic image base map from the basic space geographic database and calling corresponding oblique photography three-dimensional model data from the oblique photography three-dimensionalmodel data set library, and the space basic sand table module is used for constructing an urban design three-dimensional model in the urban design space database. The method has the effect of reflecting the urban planning result by constructing the urban design three-dimensional model.
Owner:广州市天作建筑规划设计有限公司
Techniques for automatically analyzing competing design objectives when generating designs for urban design projects
An urban design pipeline is configured to automatically generate design options that meet competing design objectives. A geometry engine within the urban design pipeline generates candidate designs for an urban design project. An evaluation engine within the urban design pipeline evaluates the degree to which each candidate design addresses the competing design objectives to produce a set of design metrics. A tradeoff engine within the urban design pipeline generates a design tradeoff space based on the candidate designs and corresponding design metrics. The tradeoff engine traverses the design tradeoff space based on performance modifications to adjust the degree to which the competing design objectives are addressed. The performance modifications can be obtained from any number of stakeholders in the urban design project. In this manner, the urban design pipeline generates and / or modifies candidate designs to generate design options that balance competing design objectives that potentially originate from multiple stakeholders.
Owner:AUTODESK INC
Techniques for automatically generating designs having characteristic topologies for urban design projects
Owner:AUTODESK INC
Block three-dimensional space form quantitative analysis method
The invention discloses a block three-dimensional space form quantitative analysis method, and is suitable for the field of city design. The existing quantitative expression method for the block form,such as plot ratio, block height, building density and the like, is mainly used for controlling the block development and construction strength, and cannot accurately reflect the complex three-dimensional form of the block. The method of the invention comprises the following steps: understanding the form of a block into a wrinkle-shaped surface set consisting of the outer surface of a building inthe block and a site; based on the constructed three-dimensional morphological parameter calculation formula, counting morphological parameters of a block according to the constructed three-dimensional morphological parameter calculation formula; and finally, quantitatively classifying block morphologies by analyzing the surface, the height, the volume and the site expansion of the block to establish accurate association between spatial morphologies and quantitative indexes. The invention provides a scientific and accurate quantification method for the three-dimensional form complex characteristics of the cognitive block form.
Owner:SOUTHEAST UNIV
Method for manufacturing and displaying urban center micro heat island digital map
ActiveCN105868393AEasy to analyzeGeographical information databasesSpecial data processing applicationsUrban designAmbient data
The invention discloses a method for manufacturing and displaying an urban center micro heat island digital map. The method comprises a step 1) of establishing an urban three-dimensional vector map database; a step 2) of identifying an urban center micro heat island space; a step 3) of establishing an urban center micro heat island space thermal environment database; a step 4) of putting forward and establishing different map layers according to thermal environment actual measurement, thermal environment simulation analysis and urban spatial form of the urban center micro heat island space thermal environment database; a step 5) of establishing an urban center micro heat island digital map display module, respectively connecting the urban center micro heat island digital map display module with the urban three-dimensional vector map database and the urban center micro heat island space thermal environment database, and outputting corresponding urban center micro heat island digital images and data through the urban center micro heat island digital map display module according to selected data information. The method for manufacturing and displaying the urban center micro heat island digital map is favorable for urban thermal environment and heat island effect and having an auxiliary effect on urban design and urban planning.
Owner:SOUTHEAST UNIV
City design paperless intelligent interaction review method based on solid model
ActiveCN112270027AMeet computing requirementsMeet control requirementsGeometric CADOffice automationUrban designThree-dimensional space
The invention discloses a city design paperless intelligent interaction review method based on a solid model. The method comprises the steps of basic data integration and digital sand table construction, digital library construction of urban design review, urban design result data input and identification, urban design result intelligent review and label generation, review result report generationand interactive feedback, and automatic updating of the digital sand table. On the basis of actual measurement of the status quo and model correction, digital library building is performed on urban design review key points according to a digital sand table so that intelligent interactive review of urban design results can be realized. According to the invention, all management and control key points in legal planning and specification standards can be extracted, intelligent interactive examination covering all key points is carried out on urban design results through intelligent embedding ofintelligent codes and a three-dimensional digital sand table, and paperless generation of examination results and omnibearing display in a real three-dimensional space scene are realized.
Owner:SOUTHEAST UNIV
City design rainstorm pattern statistic method
ActiveCN107797968ADesign optimisation/simulationComplex mathematical operationsUrban designEngineering
The invention discloses a city design rainstorm pattern statistic method. Based on rainstorm record materials of more than 30 years, the method comprises the following steps of:1) determining rainfallprocesses; 2) acquiring the rainfall processes; 3) carrying out statistic on rainfall patterns; and 4) determining rain peaks, and correspondingly substituting rainfall values solved by a city rainstorm intensity formula into allocation proportions of design rainstorm patterns, respectively, so as to obtain a city design rainstorm time-history rainfall distribution, namely, a design rainfall pattern. According to the method, design rainstorm patterns according to objective realities of districts are established according to practical conditions of the districts, and a method for carrying outstatistic on rainfall patterns and simplifying samples is provided.
Owner:邵丹娜 +1
Accounting method for setting visual corridor three dimension scale under urban planning design
ActiveCN106169011AUnobstructed visual connectionMeet planning and design requirementsSpecial data processing applicationsInformaticsVisibilityUrban design
The invention belongs to the technical field of urban design and planning, and relates to an accounting method for setting a visual corridor three dimension scale under urban planning design. The method comprises the steps that layered height limiting is conducted on a building in the direction of the horizontal axis of a corridor through specific analysis on the length and width of the visual corridor and the height of the target building; specific data accounting is conducted on the height of the building on the longitudinal axis position in the corridor according to a relation between viewpoints and the target height, a smooth visual relation between an important viewpoint of a city and a representative target landscape is guaranteed, planning design requirements of borrowed scenery and oppositive scenery within a reasonable visibility range are met, a blind one-size-fits-all city control way is effectively reduced, and setting of the visual corridor in urban planning and historical urban protection is evidence-based; specific accounting and design implementation are conducted by combining the actual urban environment situation, and scientization and systematization of urban design are guaranteed.
Owner:QINGDAO TECHNOLOGICAL UNIVERSITY
Rainwater grate with waterlogging stopping function for urban-underground-space entrance and exit part
ActiveCN108547368AEnsure safetySimple structureFlood panelsSewerage structuresUrban designWater discharge
The invention provides a rainwater grate with the waterlogging stopping function for an urban-underground-space entrance and exit part. The rainwater grate is composed of a base, a catchment groove, awater draining channel, a supporting column, a rainwater grate body, a flap valve hinge, a flap valve, a baffle, a balance weight, first water bag supports, containing grooves, containing holes, a second water bag support, an upturning gate, an upturning gate hinge, a rotating shaft, a water feeding pipe and a water discharging pipe. When rainfall is smaller than the urban-design flood control standard, and the road surface water level is lower than the urban-design flood level, the rainwater grate with the waterlogging stopping function for theurban-underground-space entrance and exit part is in the lying state; when rainfall is larger than the urban-design flood control standard, and the load surface water level is higher than the urban-design flood level, a water feeding pipe valve isopened to supply water to the water bag supports, and the rainwater grate with the waterlogging stopping function for theurban-underground-space entrance and exit part is uplifted and stands to stop urban waterlogging and guarantee the urban-underground-space safety. The rainwater grate is simple in structure, convenient to operate, good in water stopping effect and free of dismantling cost and isnot capable of consuming electric energy, and a small amount of water needs to be only consumed during starting and stopping every time.
Owner:浙江永邦应急科技有限公司
Urban rail transit station area walkability evaluation method
PendingCN108876075ASolve the problem that it is impossible to consider the factors affecting the walkability of the track site area as a wholeSolve the problem that subjective assignment is difficult to achieve objective neutralityResourcesClimate change adaptationUrban formUrban design
The invention discloses an urban rail transit station area walkability evaluation method. The method comprises the steps that a rail station area walkability evaluation range is determined, urban roadnetwork form data within the evaluation range is collected, walk environment quality investigation within the evaluation range is carried out, a rail station area walkability evaluation system is constructed, comprehensive weights of evaluation indexes are determined based on an entropy method, and a simple weighting method is utilized to perform ordering on walkability. Through the urban rail transit station area walkability evaluation method, the problem that in the prior art, it is difficult to organically integrate macroscopic urban form characteristics and microscopic urban design factors and carry out urban rail station area walkability quantitative evaluation is solved, a theoretical basis is provided for an urban planning institution during rail station area planning and design, and reference is provided for an urban planning administration institution during rail station area walk space environment quality improvement.
Owner:TIANJIN NORMAL UNIVERSITY
High-resolution remote-sensing multifunctional urban land spatial information generation method
The invention discloses a high-resolution remote-sensing multifunctional urban land spatial information generation method. According to the method, a complex system rank theory is introduced; an urban land spatial information classification system with three rank scales, i.e. a multifunctional target landscape type, a functional area type and a land cover type, which self-adapts to urban planningmanagement and environmental renovation, is proposed; and on the basis of realizing the treatment of fine correction and alignment on remote-sensing images of a Landsat TM, a Google Earth and auxiliary maps, the Landsat TM is applied to carrying out urban landscape type classification, a three-level rank classification type-merged combination and an information mining knowledge base are constructed, the classified information is merged to form a first-level classification result of urban land, the digital functional areas are classified into a second level and the land cover is classified into a third level under the constrained control of higher-level classification information. The method has the characteristics of low cost, high accuracy of classification and strong targeted application, and thus, the requirements on target applications, such as ecological urban design, urban environmental management and the like, are better met.
Owner:INST OF GEOGRAPHICAL SCI & NATURAL RESOURCE RES CAS
Underground light-guiding and illuminating system
InactiveCN107859963ADoes not affect aestheticsSave electricityMechanical apparatusLight guides detailsUrban designReflection loss
The invention provides an underground light guide lighting system, which comprises a mounting groove, a light collecting cover, a light guide and a diffuser; the mounting groove and the light collecting cover are hemispherical, and the gap between the light collecting cover and the The light collecting cover can be rotated at a small angle in the installation groove through the bearing sliding connection; the reflective surface in the light collecting cover, the reflective mirror on the lighting surface, and the inner wall of the light pipe are coated with a reflective film to reduce the light reflection loss; Diffusers are installed in the basement. Through the above method, the light guide lighting system used in the underground of the present invention can introduce sunlight into the underground space for lighting, saving electric energy; at the same time, the plane design of the lighting surface makes the installation of the lighting device not affect the traffic on the ground and the aesthetics of urban design.
Owner:HANZHOU SICHUAN ENVIRONMENTAL PROTECTION TECH CO LTD
Urban three-dimensional skyline contour line automatic generation and diagnosis method based on shielding rate
InactiveCN112084916AImprove research efficiencyImprove management and control efficiencyGeometric CADCharacter and pattern recognitionUrban designRadiology
The invention discloses an urban three-dimensional skyline contour line automatic generation and diagnosis method based on a shielding rate. The method comprises the steps: with a Supermap GIS urban model platform and an augmented reality technology and equipment, taking the urban current three-dimensional building form and terrain elevation data as the basis, inputting an urban design scheme vector model, constructing a three-dimensional skyline contour line design scheme model, and automatically generating a skyline contour line orthographic image map of the design scheme and the urban current situation; rasterizing the orthographic image map, and then calculating a current skyline contour line and generating a shielding rate of the skyline contour line to the background mountain body; using a drawing device and a virtual image holographic interaction device for outputting an automatically generated urban three-dimensional skyline contour line scheme drawing and a virtual image. By means of real-time three-dimensional skyline contour line simulation and background mountain occlusion rate automatic diagnosis, an objective and efficient urban skyline diagnosis and evaluation methodis provided for planning managers and implementers.
Owner:SOUTHEAST UNIV
Control-plan verification method, system and platform of city design
ActiveCN108364348AReduce investmentData processing applicationsGeographical information databasesUrban designValidation methods
The invention discloses a control-plan verification method, system and platform of city design. The method includes: obtaining a plan control index table and vector data of different land use properties according to a pre-established control detailed-plan; establishing a control-plan box according to the plan control index table and the vector data of the different land use properties, wherein thecontrol-plan box and a three-dimensional model corresponding to a project scheme are located at the same position; and comparing the three-dimensional model with the control-plan box to verify whether the project scheme accords with the control detailed-plan. In the method, the control-plan box is established on the position of the three-dimensional model, which corresponds to the to-be-verifiedproject scheme, according to the control detailed-plan, then the three-dimensional model corresponding to the project scheme is directly compared with the control-plan box, thus whether the project scheme accords with requirements of the control detailed-plan can be intuitively and conveniently verified simply without the need for professional calculation, input of human resources is reduced, andat the same time, the three-dimensional model can also intuitively, stereoscopically and visually reflect an effect of the project scheme.
Owner:ZHEJIANG KELAN INFORMATION TECH CO LTD
Urban rainstorm intensity calculation method and system based on spatial-temporal distribution characteristics, equipment and storage medium
ActiveCN113821939AGuaranteed accuracyReduce dataDesign optimisation/simulationSpecial data processing applicationsUrban designRainfall simulation
The invention discloses an urban rainstorm intensity calculation method and system based on spatial-temporal distribution characteristics, equipment and a storage medium. The method comprises the steps: constructing a regional meteorological model, simulating any rainfall event process and urban-scale gridding rainfall intensity spatial-temporal distribution, then performing rainfall simulation by using the regional meteorological model to obtain historical rainfall time sequence data and / or future rainfall time sequence data of each simulation grid unit, finally, respectively calculating historical rainstorm intensity and / or future rainstorm intensity, and performing rainstorm intensity calculation through simulation data based on the regional meteorological model. The method not only can be well suitable for areas where rainfall records are not enough to support rainstorm intensity analysis, but also can be applied to prediction of the change process of urban design rainstorm intensity in different periods in the future under the background of climate change. A fine design and evaluation tool is provided for the design of an urban wading system, urban flood control and drainage, sponge city construction and the like.
Owner:CHINA MACHINERY INT ENG DESIGN & RES INST
Digital translation and application method for city design
ActiveCN108345688AEasy translationData processing applicationsGeographical information databasesUrban designCode Translation
The invention discloses a digital translation and application method for city design. The method comprises the following steps of firstly deconstructing a city spatial form into most basic spatial elements according to features of the city spatial form, thereby finishing element translation of the spatial form; secondly constructing a digital spectrum of city spatial elements according to functionand form features of translated elements, thereby finishing code translation of spatial key control elements; thirdly, based on a formed code spectrum, translating a city design result into a corresponding vector element set, thereby finishing spectrum translation of the city design result; and finally, by virtue of GIS software, further translating the translated city design vector element set into a digital code set, thereby finishing the whole translation process. Based on the features of the city spatial form, the city design is converted into a digital language through the continuous translation process; a digital platform of the city design can be established more conveniently; and a guarantee is provided for digital management and control of the city design.
Owner:SOUTHEAST UNIV
Generative design pipeline for urban and neighborhood planning
An urban design pipeline automatically generates design options for an urban design project. The urban design pipeline includes a geometry engine and an evaluation engine. The geometry engine analyzes design criteria and design objectives associated with the urban design project and then generates numerous candidate designs that meet the design criteria and optimize the design objectives to varying degrees. The evaluation engine evaluates each candidate design to generate a set of metrics. The geometry engine modifies the candidate designs based on corresponding metrics to generate candidate designs that better meet the design criteria and more effectively achieve the design objectives.
Owner:AUTODESK INC
Urban waterfront area design partitioning method based on hydro-climate effect
InactiveCN110188941ADesign scienceImprove accuracyForecastingDesign optimisation/simulationUrban designRegression analysis
An urban waterfront area design partitioning method based on hydro-climate effect comprises the following steps: processing remote sensing image data by adopting ENVI software, and performing surfacetemperature inversion by adopting an atmospheric correction method; setting a multi-ring buffer area under a GIS platform, extracting the surface temperature average value of a target plot and each buffer area, and calculating the average cooling value of each buffer area; carrying out regression analysis on the average cooling value and the buffer area distance to obtain an effective cooling range of a water body, and defining a climate sensitive area; analyzing an urban ventilation gallery, identifying a regional wind environment, determining an air inlet or a cold island intersection of theurban ventilation gallery, and dividing a windward control region; and simulating and analyzing a wind environment through fluid calculation mechanical software, and defining a ventilation potentialarea capable of constructing an artificial ventilation gallery according to the wind speed grade. According to the urban waterfront area design partitioning method, hydro-climate effect characteristics and urban design elements are fully fused; climate design partitions are qualitatively and quantitatively delimited; and a scientific auxiliary planning department constructs an urban waterfront area.
Owner:SOUTH CHINA UNIV OF TECH
Features
- R&D
- Intellectual Property
- Life Sciences
- Materials
- Tech Scout
Why Patsnap Eureka
- Unparalleled Data Quality
- Higher Quality Content
- 60% Fewer Hallucinations
Social media
Patsnap Eureka Blog
Learn More Browse by: Latest US Patents, China's latest patents, Technical Efficacy Thesaurus, Application Domain, Technology Topic, Popular Technical Reports.
© 2025 PatSnap. All rights reserved.Legal|Privacy policy|Modern Slavery Act Transparency Statement|Sitemap|About US| Contact US: help@patsnap.com
