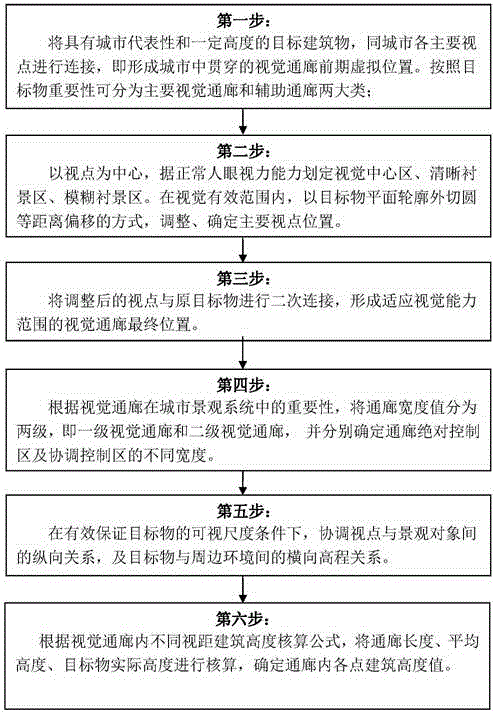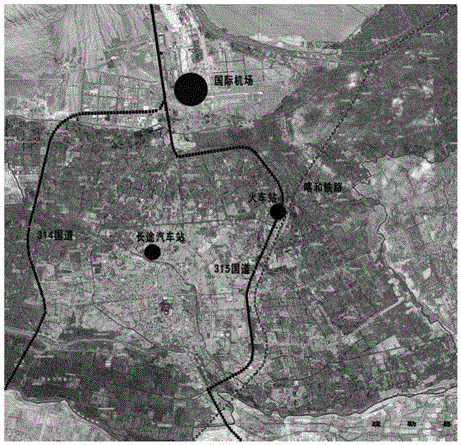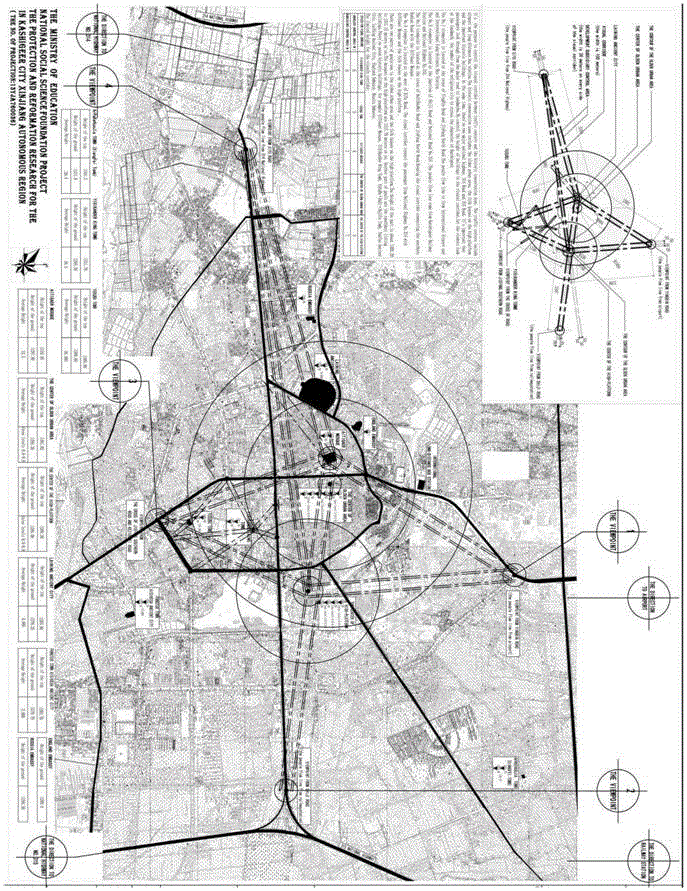Accounting method for setting visual corridor three dimension scale under urban planning design
A technology of urban planning and design and corridors, applied in the direction of calculation, instrumentation, electrical digital data processing, etc., can solve problems that are not practical, have to be adopted according to the actual situation, and cannot comprehensively solve practical problems
- Summary
- Abstract
- Description
- Claims
- Application Information
AI Technical Summary
Problems solved by technology
Method used
Image
Examples
Embodiment
[0031] In this embodiment, taking Kashgar, Xinjiang as an example, the three-dimensional scale is set under different viewing distance conditions. The specific process is as follows:
[0032] Step 1: Kashgar has identified four urban viewpoints located on the main traffic routes and hubs:
[0033] Viewpoint 1: The intersection of Yingbin Avenue where the flow of people from Kashgar International Airport and International Long-distance Bus Station enters the urban area;
[0034] Viewpoint 2: The passenger flow of Kashgar Railway Station is from the intersection of National Highway 315 and Century Avenue;
[0035] Viewpoint 3: On the south side of Kashgar City, the South Ring Expressway and the 315 National Highway heading north to the urban area converge at the intersection of Keziduwei Road (Kanjian Road) and Jiefang South Road;
[0036] Viewpoint 4: The traffic on National Highway 314 on the east side of the urban area extends along Xiyu Avenue to the west end of the road th...
PUM
 Login to View More
Login to View More Abstract
Description
Claims
Application Information
 Login to View More
Login to View More - R&D Engineer
- R&D Manager
- IP Professional
- Industry Leading Data Capabilities
- Powerful AI technology
- Patent DNA Extraction
Browse by: Latest US Patents, China's latest patents, Technical Efficacy Thesaurus, Application Domain, Technology Topic, Popular Technical Reports.
© 2024 PatSnap. All rights reserved.Legal|Privacy policy|Modern Slavery Act Transparency Statement|Sitemap|About US| Contact US: help@patsnap.com










