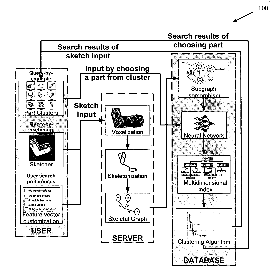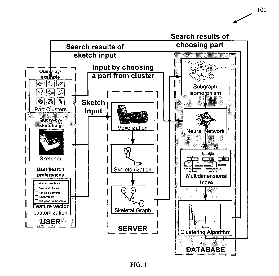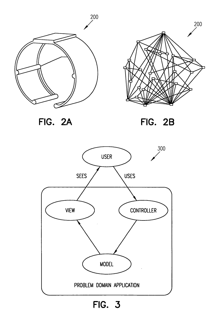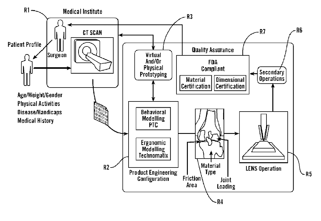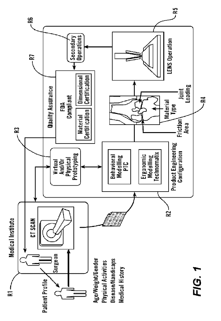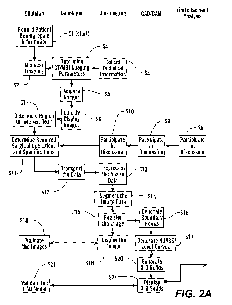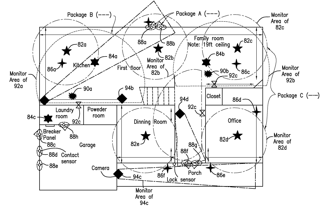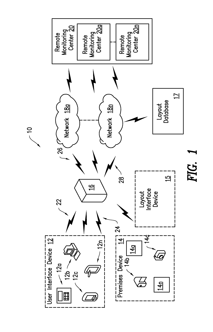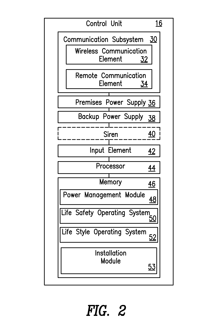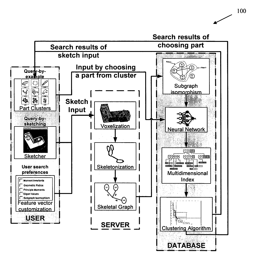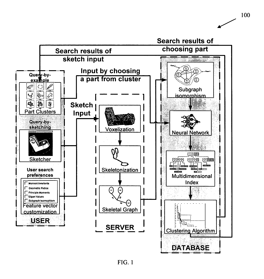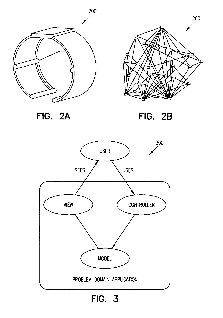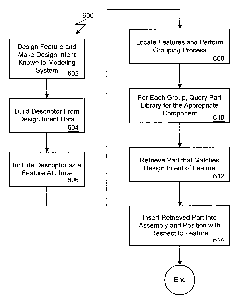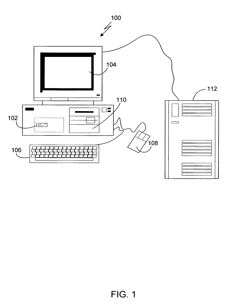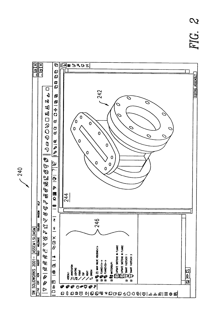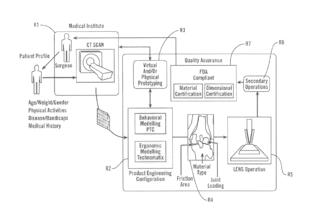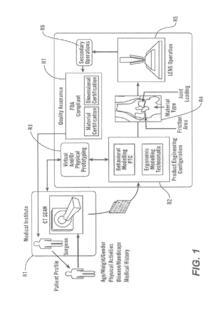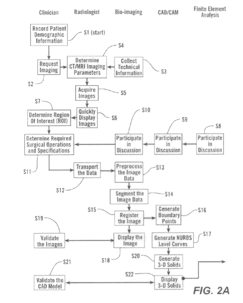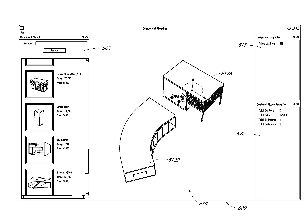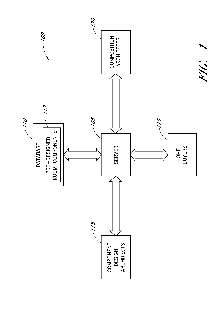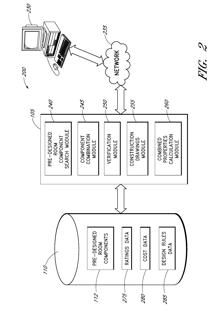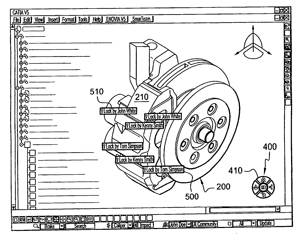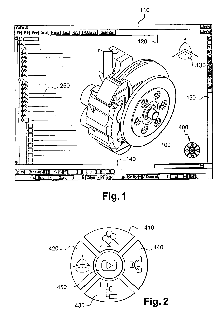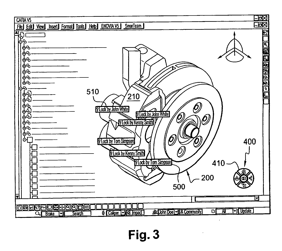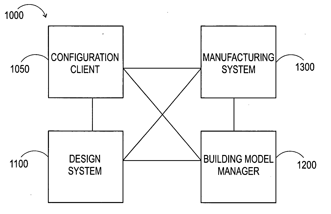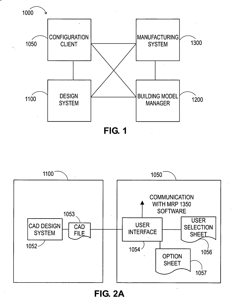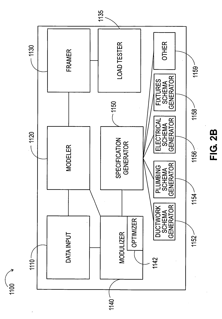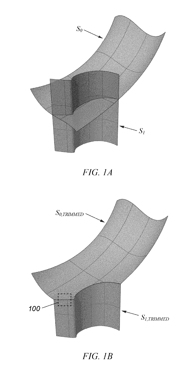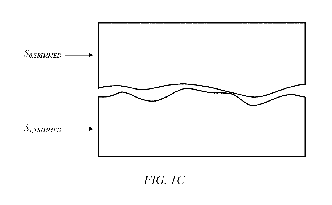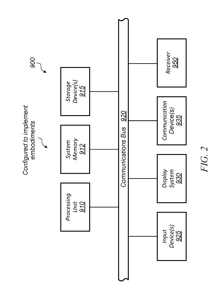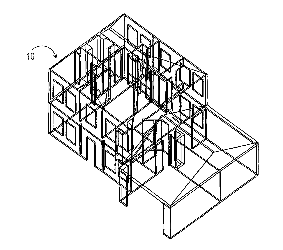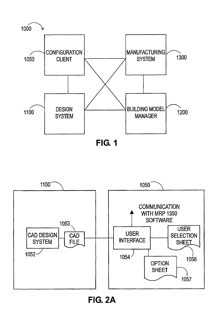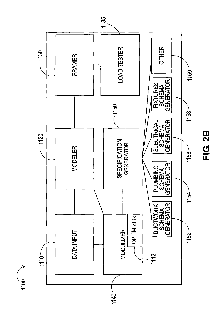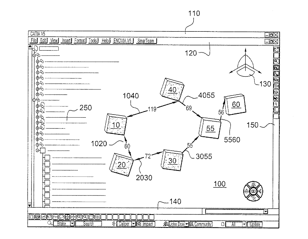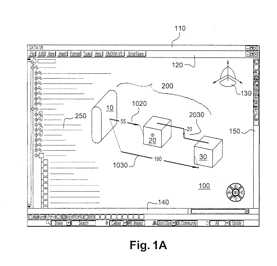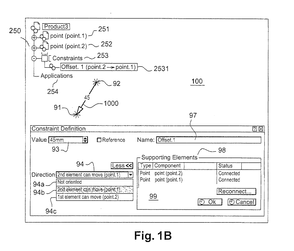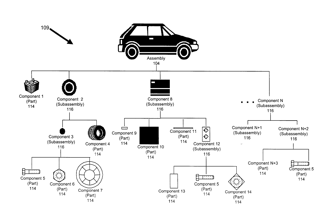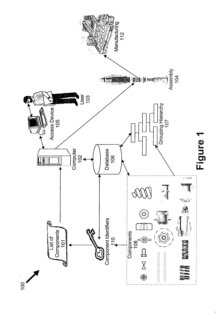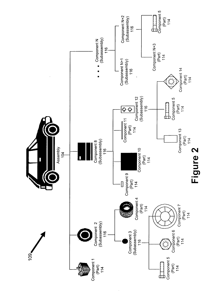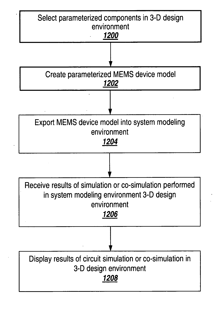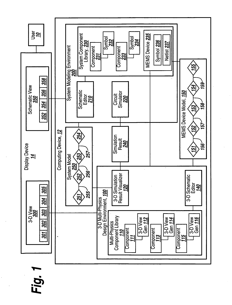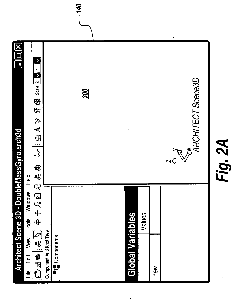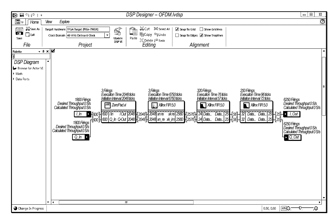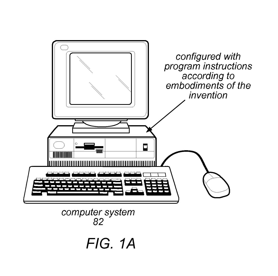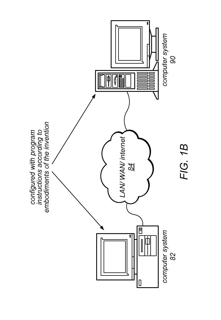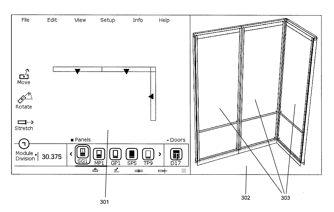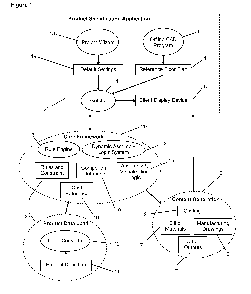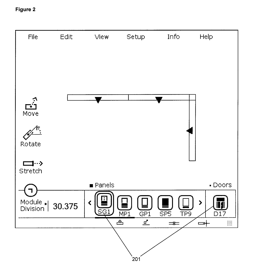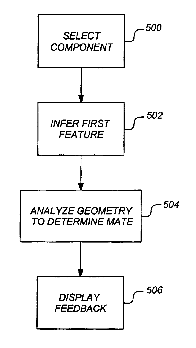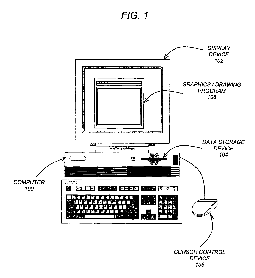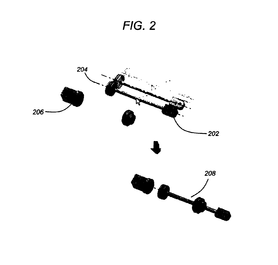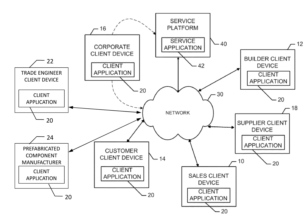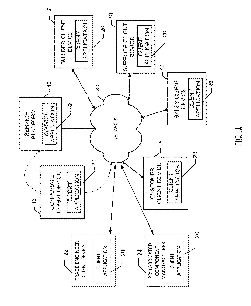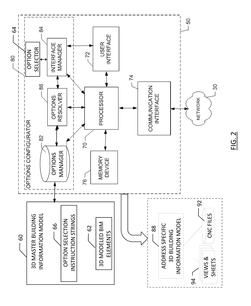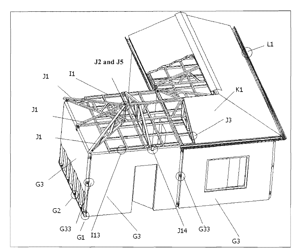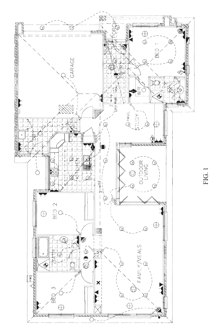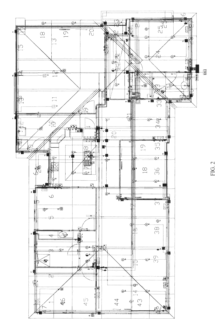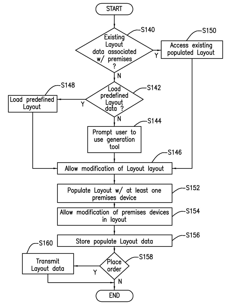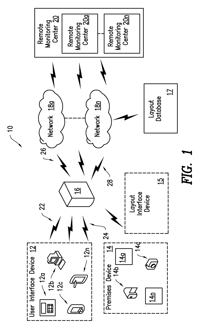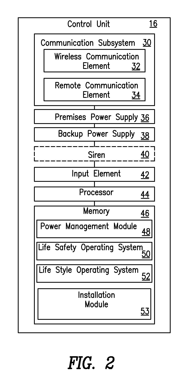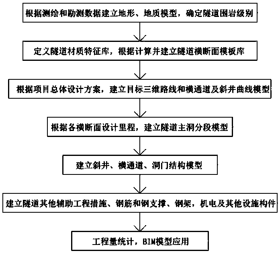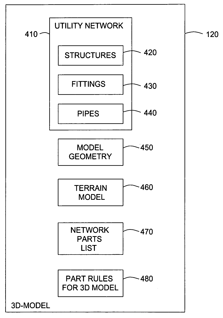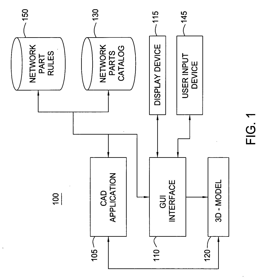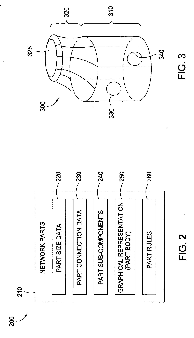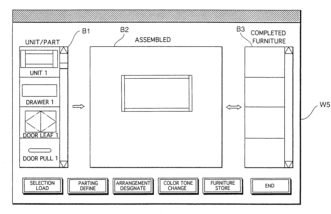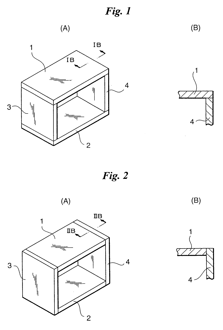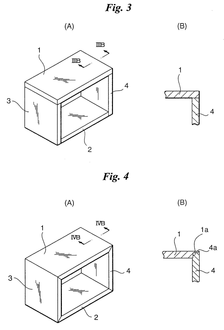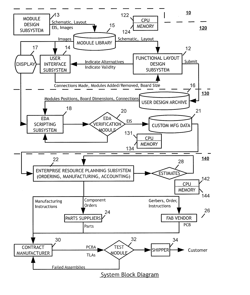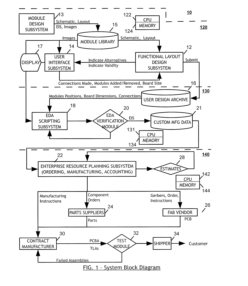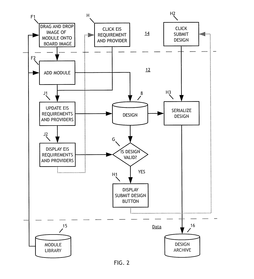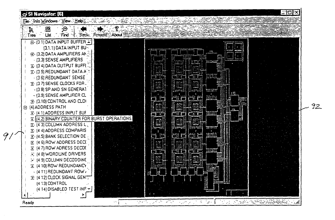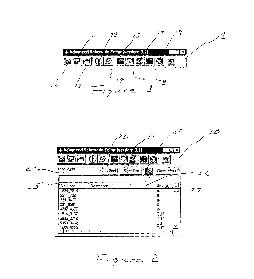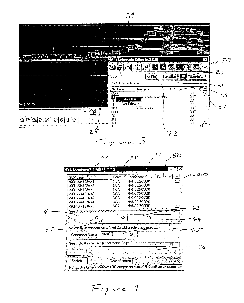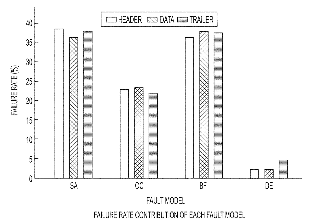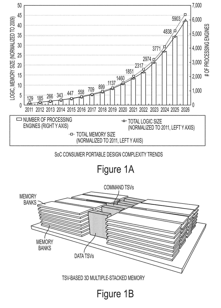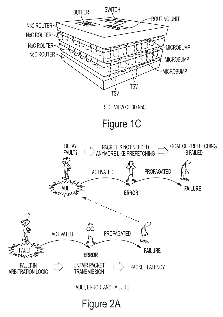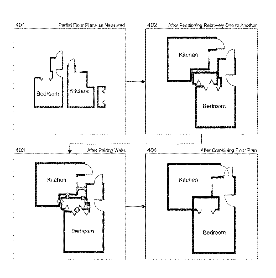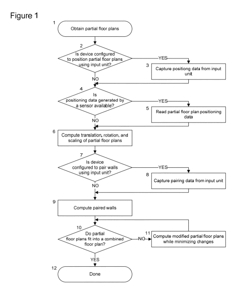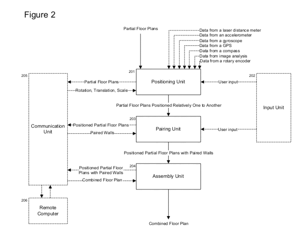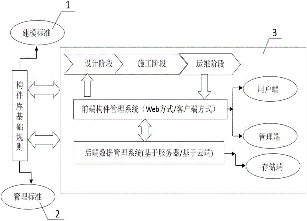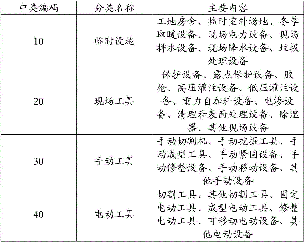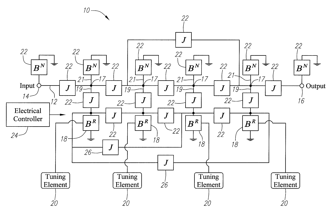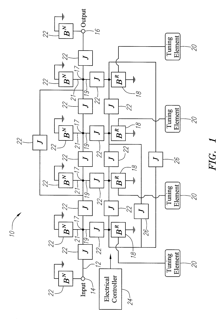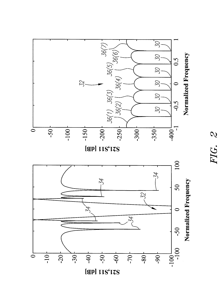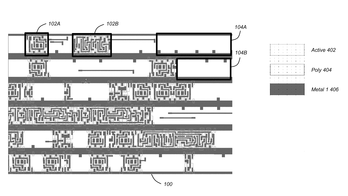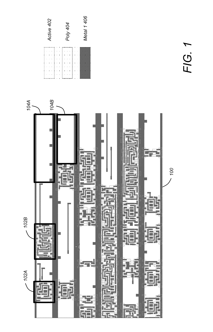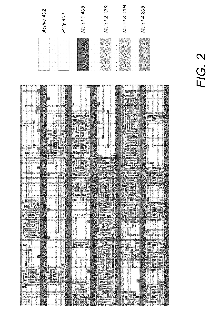Patents
Literature
Hiro is an intelligent assistant for R&D personnel, combined with Patent DNA, to facilitate innovative research.
1224results about "Configuration CAD" patented technology
Efficacy Topic
Property
Owner
Technical Advancement
Application Domain
Technology Topic
Technology Field Word
Patent Country/Region
Patent Type
Patent Status
Application Year
Inventor
Methods, systems, and data structures for performing searches on three dimensional objects
Techniques are provided for searching on three dimensional (3D) objects across large, distributed repositories of 3D models. 3D shapes are created for input to a search system; optionally user-defined similarity criterion is used, and search results are interactively navigated and feedback received for modifying the accuracy of the search results. Search input can also be given by picking 3D models from a cluster map or by providing the orthographic views for the 3D model. Feedback can be given by a searcher as to which models are similar and which are not. Various techniques adjust the search results according to the feedback given by the searcher and present the new search results to the searcher.
Owner:PURDUE RES FOUND INC
Personalized fit and functional designed medical prostheses and surgical instruments and methods for making
ActiveUS8457930B2Simple designFast learningMedical simulationAdditive manufacturing apparatusCamMedical treatment
Owner:SCHROEDER JAMES
Security system using visual floor plan
An apparatus for a premises based system is provided. A processor may be configured to generate a layout (such as a floor plan layout) of at least a portion of a premises to be monitored by the premises based system and populate the layout with at least one premises device. The processor may be further configured to cause layout data associated with the populated layout to be stored.
Owner:ADT US HLDG INC
Methods, systems, and data structures for performing searches on three dimensional objects
Techniques are provided for searching on three dimensional (3D) objects across large, distributed repositories of 3D models. 3D shapes are created for input to a search system; optionally user-defined similarity criterion is used, and search results are interactively navigated and feedback received for modifying the accuracy of the search results. Search input can also be given by picking 3D models from a cluster map or by providing the orthographic views for the 3D model. Feedback can be given by a searcher as to which models are similar and which are not. Various techniques adjust the search results according to the feedback given by the searcher and present the new search results to the searcher.
Owner:PURDUE RES FOUND INC
Automated connections of computer-aided design components
InactiveUS7079990B2Improve efficiencyIncrease flexibilityConfiguration CADComputation using non-denominational number representationUser inputComputer compatibility
Construction of a model using a computer aided design system includes constructing a feature in a three dimensional model based on data input by a user. Following construction of the feature, a part configured to compatibly couple with the feature is automatically identified based on design attributes of the feature. The part can be selected from a parts library that includes data representing parts and their geometric characteristics. The part also may be automatically generated based on a part model in a parts library. The part generation can include querying a database storing the part library to retrieve a part model, and then generating an instance of the part model based on design attributes of the feature so as to ensure coupling compatibility with the feature.
Owner:DASSAULT SYST SOLIDWORKS CORP
Personalized Fit and Functional Designed Medical Prostheses and Surgical Instruments and Methods for Making
ActiveUS20130245801A1Simple designFast learningMedical simulationAdditive manufacturing apparatusPersonalizationManufacturing technology
Methods, devices and systems for virtual, remote and real-time collaboration between surgeons and engineers using system learning and intelligent and timely disbursement of design and performance information to engineering teams embarking on the preliminary design event of a personalized orthopedic implant or personalize surgical instrument utilizing a case-based reasoning expert system. Additive manufacturing technology and statistically controlled advanced manufacturing processes quickly produce personalized medical devices worldwide.
Owner:SCHROEDER JAMES
Systems and methods for component-based architecture design
ActiveUS20100198563A1Easy to customizeDesigning can be facilitatedGeometric CADConfiguration CADSoftware engineeringShop drawing
Systems and methods are disclosed for performing component-based architecture design. In one example, a method includes accessing a database storing multiple pre-designed room components to automatically identify certain pre-designed room components that satisfy input criteria. Each of the pre-designed room components includes structural geometric data indicative of a three-dimensional (3D) model of a pre-designed room, embedded metadata indicative of at least one design policy associated with the pre-designed room, and construction drawing data that can be merged with that of other room components to create final construction drawings for a completed house design.
Owner:PLEWE THOMAS
Process and system for rendering an object in a view using a product lifecycle management database
The invention proposes a process for rendering an object view using a PLM database. The database comprises modeled objects and relations between said modeled objects. Said modeled objects are associated to a set of values of attributes, whose values are stored in the database or computable based on relations involving said modeled objects. The process comprises displaying to the user a view of a set of modeled objects; receiving a selection by a user of an attribute; querying the database for a modeled object to be rendered; providing a value of the selected attribute, associated to said modeled object; and rendering said modeled object in the view according to the provided value of the attribute. It is also possible for the user to select a value of an attribute and the rendering will be carried out only on the object, whose value(s) matches with the selected value.
Owner:DASSAULT SYSTEMES
Systems and methods for manufacturing customized prefabricated buildings
InactiveUS20060075718A1Easy to modularizeGeometric CADConfiguration CADSystem controllerManufacturing systems
Systems and methods for designing and manufacturing customized prefabricated buildings in optimized modules. In one embodiment, a system for manufacturing a customized prefabricated building includes a computer-usable medium having a sequence of instructions which, when executed by a processor, causes said processor to execute a process including receiving a specification for a customized prefabricated building that identifies components for the prefabricated building and the dimensions of the components, modularizing the specification into modules meeting overall length, width, and height limitations, and optimizing the modularization; a programmable manufacturing system controller coupled to the computer-usable medium and configured to generate instructions for manufacturing the said optimized modules having the plurality of components identified in the specification received by the computer-usable medium; and a manufacturing system coupled to the programmable manufacturing controller configured to execute the instructions generated by the programmable manufacturing controller for building the said optimized modules having the specified plurality of components.
Owner:INHABITABLE ART
Mechanisms for constructing spline surfaces to provide inter-surface continuity
ActiveUS10339266B2Geometric CADConfiguration CADComputer Aided DesignIntersection of a polyhedron with a line
A mechanism is disclosed for reconstructing trimmed surfaces whose underlying spline surfaces intersect in model space, so that the reconstructed version of each original trimmed surface is geometrically close to the original trimmed surface, and so that the boundary of each respective reconstructed version includes a model space trim curve that approximates the geometric intersection of the underlying spline surfaces. Thus, the reconstructed versions will meet in a continuous fashion along the model space curve. The mechanism may operate on already trimmed surfaces such as may be available in a boundary representation object model, or, on spline surfaces that are to be trimmed, e.g., as part of a Boolean operation in a computer-aided design system. The ability to create objects with surface-surface intersections that are free of gaps liberates a whole host of downstream industries to perform their respective applications without the burdensome labor of gap repair, and thus, multiplies the efficacy of those industries.
Owner:UNIV OF UTAH RES FOUND +1
Systems and methods for manufacturing customized prefabricated buildings including arbitrarily modularizing a building specification without using any pre-defined modules
Systems and methods for designing and manufacturing customized prefabricated buildings in optimized modules. In one embodiment, a system for manufacturing a customized prefabricated building includes a computer-usable medium having a sequence of instructions which, when executed by a processor, causes said processor to execute a process including receiving a specification for a customized prefabricated building that identifies components for the prefabricated building and the dimensions of the components, modularizing the specification into modules meeting overall length, width, and height limitations, and optimizing the modularization; a programmable manufacturing system controller coupled to the computer-usable medium and configured to generate instructions for manufacturing the said optimized modules having the plurality of components identified in the specification received by the computer-usable medium; and a manufacturing system coupled to the programmable manufacturing controller configured to execute the instructions generated by the programmable manufacturing controller for building the said optimized modules having the specified plurality of components.
Owner:INHABITABLE ART
Method and computer program product of computer aided design of a product comprising a set of constrained objects
The invention system and method of computer aided design of a product having a set of objects, identifies constraints linking objects of said set of objects. Each of the constraints is oriented from a first object to a second object so as to ensure, upon solving the constraints, that the first object is not moved provided that all other of said constraints are solved. The invention further modifies the orientation of one of the constraints, upon user action.
Owner:DASSAULT SYSTEMES
System and method for creating a representation of an assembly
InactiveUS20040098151A1Configuration CADSpecial data processing applicationsGraphicsBill of materials
The invention is a system or method (collectively the "drawing system" or simply "system") for automatically creating a drawing, model, or other type of representation (collectively a "drawing") of an assembly from a list of component parts. The system can use a list of components, a hierarchy of assembly components, and a hierarchy of component groups, to automatically create a drawing of an assembly. The system can also be configured to automatically create a drawing of an assembly from a bill of materials and a database of components. The system can be implemented through various combinations of subsystems.
Owner:QSSOLUTIONS +1
System and method for three-dimensional schematic capture and result visualization of multi-physics system models
A 3-D multi-physics design environment (“3-D design environment”) for designing and simulating multi-physics devices such as MEMS devices is discussed. The 3-D design environment is programmatically integrated with a system modeling environment that is suitable for system-level design and simulation of analog-signal ICs, mixed-signal ICs and multi-physics systems. A parameterized MEMS device model is created in a 3-D graphical view in the 3-D design environment using parameterized model components that are each associated with an underlying behavioral model. After the MEMS device model is completed, it may be exported to a system modeling environment without subjecting the model to preliminary finite element meshing.
Owner:COVENTOR
Developing Programs in a Graphical Specification and Constraint Language
ActiveUS20120030646A1Simulation is accurateSimple designGeometric CADConfiguration CADGraphical specificationGraphics
System and method for specifying and implementing programs. A graphical program is created in a graphical specification and constraint language that allows specification of a model of computation and explicit declaration of constraints in response to user input. The graphical program includes a specified model of computation, a plurality of interconnected functional blocks that visually indicate functionality of the graphical program in accordance with the specified model of computation, and specifications or constraints for the graphical program or at least one of the functional blocks in the graphical program. The specified model of computation and specifications or constraints are useable to analyze the graphical program or generate a program or simulation.
Owner:NATIONAL INSTRUMENTS
Parametric product configuration system
A generic, integrated, parametric, automated product configuration system for parametric configuration of products such as offices on a building space plan. The system can produce bills of materials, costings and manufacturing drawings in real-time at the request of a user as the user specifies and configures the product components and parameters values. The system provides for real time three-dimensional visualization and editing of the product as it is configured. It also includes a rule engine for validating the product and automatically incorporating missing necessary components in a configuration in real-time as the user configures a product.
Owner:GENEXIS DESIGN
Intelligent drag of assembly components
One or more embodiments of the invention provide a method, apparatus, and article of manufacture for positioning a graphical component in a computer-implemented drawing program. A selection of a graphical component displayed on a display device is received. Thereafter, a first feature of the graphical component is inferred. The display of the graphical component is moved (e.g., by a user using a cursor control device). Underlying geometry is then analyzed to determine one or more second features of the underlying geometry that can mate with the first feature. Feedback is then displayed that indicates placement potential for the graphical component based on the first feature mating with one of the second features.
Owner:AUTODESK INC
Method, computer program product and apparatus for providing a building options configurator
ActiveUS20160210377A1Useful energyGeometric CADConfiguration CADApplication softwareComputer science
Embodiments may provide a method for creating specific three-dimensional building information models and a construction document set, including elevation views, architectural documents, mechanical systems documents, etc. based on user-selected options from a master three-dimensional model element database. A method is provided for generating a building information model, including: deriving three-dimensional building information model elements, where each of the building information model elements is part of an options set for a building; providing for display of the building information model elements in an options grid of an options configurator application, where each building information model element is presented in a cell of the options grid; associating options rules with the building information model elements; and receiving selection of two or more building information model elements.
Owner:ILLINOIS TOOL WORKS INC
Prefab system, structure and assembling method for all-functional framed buildings
InactiveUS20100024318A1Precision and efficiency and speedMade preciselyGeometric CADBuilding roofsElectricityFloor plan
A computerized prefab architect design system (CPAD) and method for the fabrication of frame-structured buildings with all functions, including an integrating device for integrating building design elements including customer acknowledged floor plans, plumbing layouts, electricity wiring layouts and structure / strength parameters into an assembly drawing; a dividing device for forming segments and layouts of wall panels, floor / ceiling panels and roof panels, layouts of roof trusses, and segments and layouts of plumbing, wiring and jointers in accordance with a segmentation rule for buildings comprising a local building specification, segmentation based on a loading size of a shipping container, strength and structural requirements of buildings, requirements for convenient on-site work and flexible assembly lines at factories; a generating device for generating a polygon stencil for components of the prefab architect based on said segments and layouts, said stencil including building frames, functional boards to be mounted onto the frames and functional accessories and appliances; and an outputting device for forming data including a list of materials, an electronic guide display, CAM files, container loading plans and assembly drawings for on-site work in accordance with requirements for the fabrication in said stencil. This invention comprises also a computer controlled fabrication system and method, with CPAD system and method included, for all-functional prefab framed buildings, an all-functional prefab framed building structure fabricated by utilizing the described system and method, and a quick method to assembly on site the described all-functional prefab framed buildings.
Owner:SHANGHAI PRECISION HOUSES MFG
Security system using visual floor plan
Owner:ADT US HLDG INC
Highway tunnel designing method based on BIM
The invention discloses a highway tunnel designing method based on BIM. The highway tunnel designing method based on the BIM includes the steps that 1, according to mapping and reconnaissance data, aterrain model and a geologic model are built, and tunnel surrounding rock grades are determined; 2, a tunnel texture feature library is defined, and a tunnel cross section model library is establishedthrough calculation; 3, according to a project overall design scheme, a tunnel three-dimensional path and cross aisle and inclined shaft space curve model is built; 4, according to design kilometersof all tunnel cross sections, a tunnel main cave subsection model is built; 5, an inclined shaft model, a cross-aisle model and a tunnel portal structure model are built; 6, other tunnel auxiliary engineering measure components including reinforcing steel bars, steel shotcrete, steel frames and electromechanical parts are built; 7, tunneling work amount accounting is conducted, and a BIM model isapplied. According to the highway tunnel designing method based on the BIM, the terrain model and the geologic model are fused with a tunnel main body, three-dimensional paths can be modified in realtime, related drawings are automatically modified, therefore, the purpose is achieved that engineering design information is completely reflected in the BIM model, and model information transfer and application in the later period are facilitated.
Owner:HENAN PROVINCIAL COMM PLANNING & DESIGN INST CO LTD
Utility network engineering and design rules in three-dimensional models of utility networks
ActiveUS20070168923A1Efficient constructionConfiguration CADConstraint-based CADComputer scienceUser interface
One embodiment of the invention provides a method for modeling a variety of three-dimensional (3D) utility networks constructed from individual parts. In one embodiment, users may construct a utility network by selecting and assembling a network of inter-connected parts, where each part may be associated one or more design rules. When a part is placed within the model, the rules corresponding to the part may be applied. The network part rules may be configured to adjust the position, properties or attributes associated with a network part to comply with a rule. Alternatively, a user interface display may provide an indication of any network parts of a 3D model that violate a particular network part rule.
Owner:AUTODESK INC
Article design support system and method and medium storing program for article design support
InactiveUS7016747B1Easy to assembleSimple designAdditive manufacturing apparatusData processing applicationsDesign support systemComputerized system
A furniture design support system comprises a computer system. The computer system comprises an HD unit, which stores a furniture design support program and data representing the basic forms of units and parts. An operator defines a size, a finishing color, a material (the kind of wood), etc. with respect to the unit to be used for furniture to be designed on the basis of the desires of a customer, and also defines a finishing color, a material, etc. with respect to the part (a drawer, a door leaf, etc.) (step 33). Completed furniture is displayed on a display screen by assembling the unit and the part on the display screen. An HD stores design data related to the completed furniture (step 34). The appearance of the completed furniture is displayed on the display screen on the basis of the design data, and a design drawing is outputted from a printer (step 35).
Owner:NINOMIYA KENICHI
Integrated electronic design automation system
ActiveUS20130326457A1Minimal human interventionEliminate needConfiguration CADTotal factory controlManufacturing execution systemElectronic design automation
An electronic design automation system combines features of discrete EDA / CAD systems and manufacturing systems into a monolithic system to enable a layperson to efficiently design, construct and have manufactured a specific class of custom electronic device, namely a computer processing unit with embedded software. A Graphical User Interface (GUI) is provided as the front-end to a Computer Aided Design (CAD) server that generates sophisticated control and manufacturing instructions that are delivered to a fabrication supply chain, which produces a specified device that is then transported via managed logistics into inventory and ordering systems at vendors for delivery to a designated customer.
Owner:ALTIUM LLC
Advanced schematic editor
An editor in a computer system for editing an schematic having a number of pages. The editor may cut a selected portion of the schematic from any one of the schematic pages, paste the cut portion of the schematic onto any one of the schematic pages, and connect nets located on the same schematic page. The editor may search for objects such as signal labels and cells within the schematic netlist as well as other editing functions. Further a navigator is provided for interactively viewing netlist data from a high level schematic where the data includes schematic page numbers, cell names, nets, signal labels and segments. The project viewer software and project schematic netlist data may be contained in a computer-readable medium. The project viewer software controls output schematic images and enables a user to view, trace and search objects throughout the project netlist data.
Owner:TECHINSIGHTS
THREE-DIMENSIONAL NoC RELIABILITY EVALUATION
Methods, storage mediums, and apparatuses for evaluating the reliability of Three-Dimensional (3D) Network-on-Chip (NoC) designs are described. The described embodiments provide a 3D NoC specific fault-injector tool which is able to model logic-level fault models of 3D NoC specific physical faults in 3D-NoC platform. These embodiments automate the whole process of static and dynamic fault injection base on the user preference and reports the specific reliability metrics for 3D NoC platform as a single tool. The described embodiments can be used for the reliability evaluation and effectiveness of fault-tolerant designs in any of the 3D-many core designs such as manycore systems in different ranges of application from embedded systems in cellphones to larger systems which can be used in next generation of autonomous cars or hypercube memory cells.
Owner:SYNOPSYS INC
Method, tool, and device for assembling a plurality of partial floor plans into a combined floor plan
A method, tool, and device for assembling a plurality of partial floor plans into a combined floor plan by means of an electronic device. The method involves positioning partial floor plans relatively one to another, pairing substantially aligned walls, and computing modified partial floor plans that can be assembled into a combined floor plan.
Owner:SENSOPIA
Construction facility BIM component library construction method
PendingCN106682257AImprove operational efficiencyImprove securityGeometric CADData processing applicationsInformatizationInternet based
The invention provides a construction facility BIM component library construction method. The construction facility BIM component library construction method comprises the steps of establishing a set of construction facility BIM component library manufacturing standards, establishing construction facility BIM component library management strategies and building an internet-based BIM component library management platform. According to the method, the modeling efficiency and the quality and application level of a BIM model can be actually improved, standardized manufacturing and informatization management of component library model files and resource sharing are achieved, a foundation is laid for BIM technology application and establishment of an enterprise component library, and implementation of the enterprise informatization development strategy is effectively guaranteed.
Owner:SHANGHAI CONSTRUCTION GROUP
Low-loss tunable radio frequency filter
ActiveUS7639101B2Different bandwidthReduced insertion lossMultiple-port networksConfiguration CADTransmission zerosRf filters
Owner:MURATA MFG CO LTD
Method and apparatus for camouflaging a standard cell based integrated circuit
ActiveUS20100218158A1Configuration CADSolid-state devicesIntegrated circuit layoutApplication-specific integrated circuit
A method and apparatus for camouflaging an application specific integrated circuit (ASIC), wherein the ASIC comprises a plurality of interconnected functional logic is disclosed. The method adds functionally inert elements to the logical description or provides alternative definitions of standard logical cells to make it difficult for reverse engineering programs to be used to discover the circuit's function.
Owner:RAMBUS INC
Features
- R&D
- Intellectual Property
- Life Sciences
- Materials
- Tech Scout
Why Patsnap Eureka
- Unparalleled Data Quality
- Higher Quality Content
- 60% Fewer Hallucinations
Social media
Patsnap Eureka Blog
Learn More Browse by: Latest US Patents, China's latest patents, Technical Efficacy Thesaurus, Application Domain, Technology Topic, Popular Technical Reports.
© 2025 PatSnap. All rights reserved.Legal|Privacy policy|Modern Slavery Act Transparency Statement|Sitemap|About US| Contact US: help@patsnap.com
