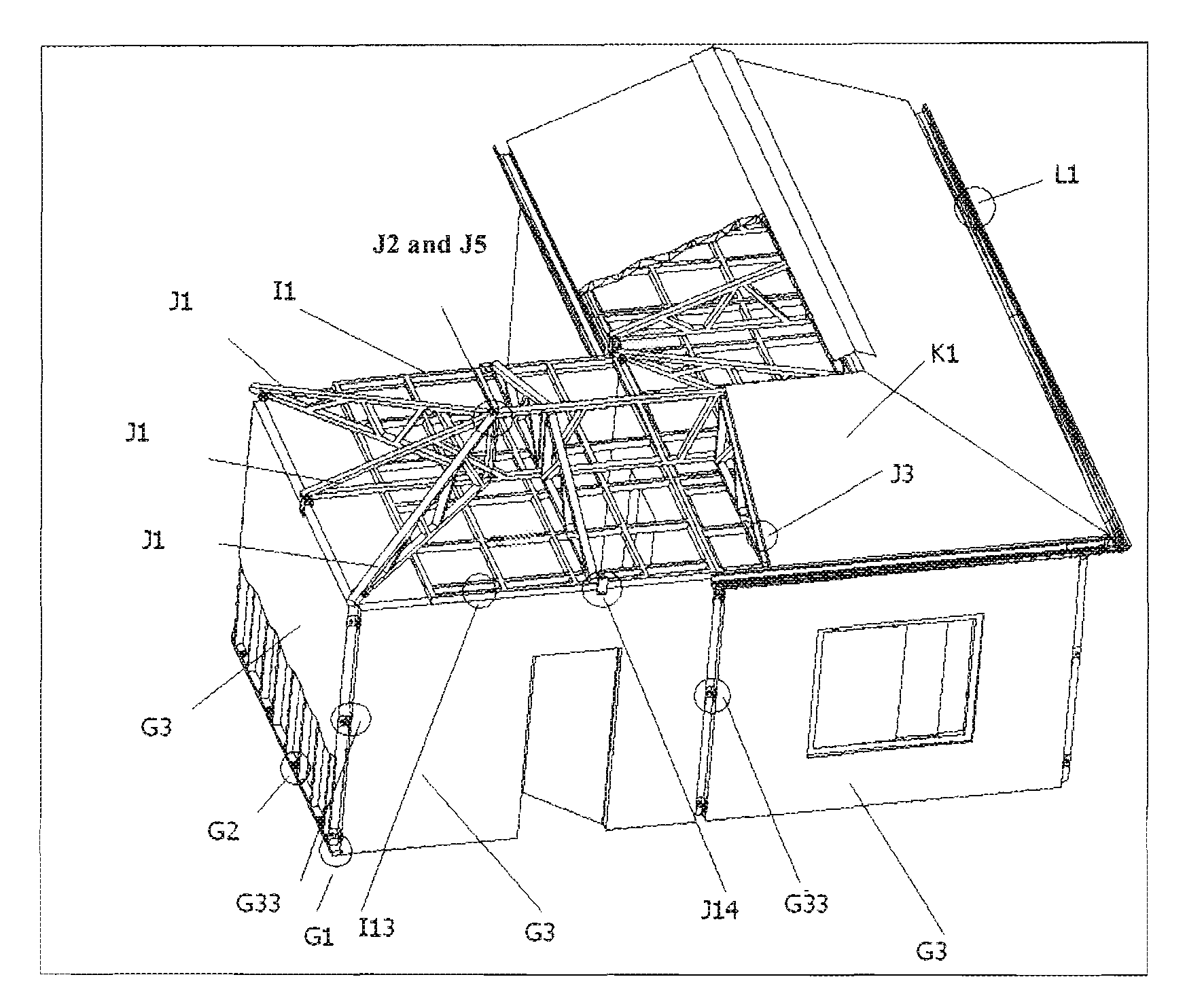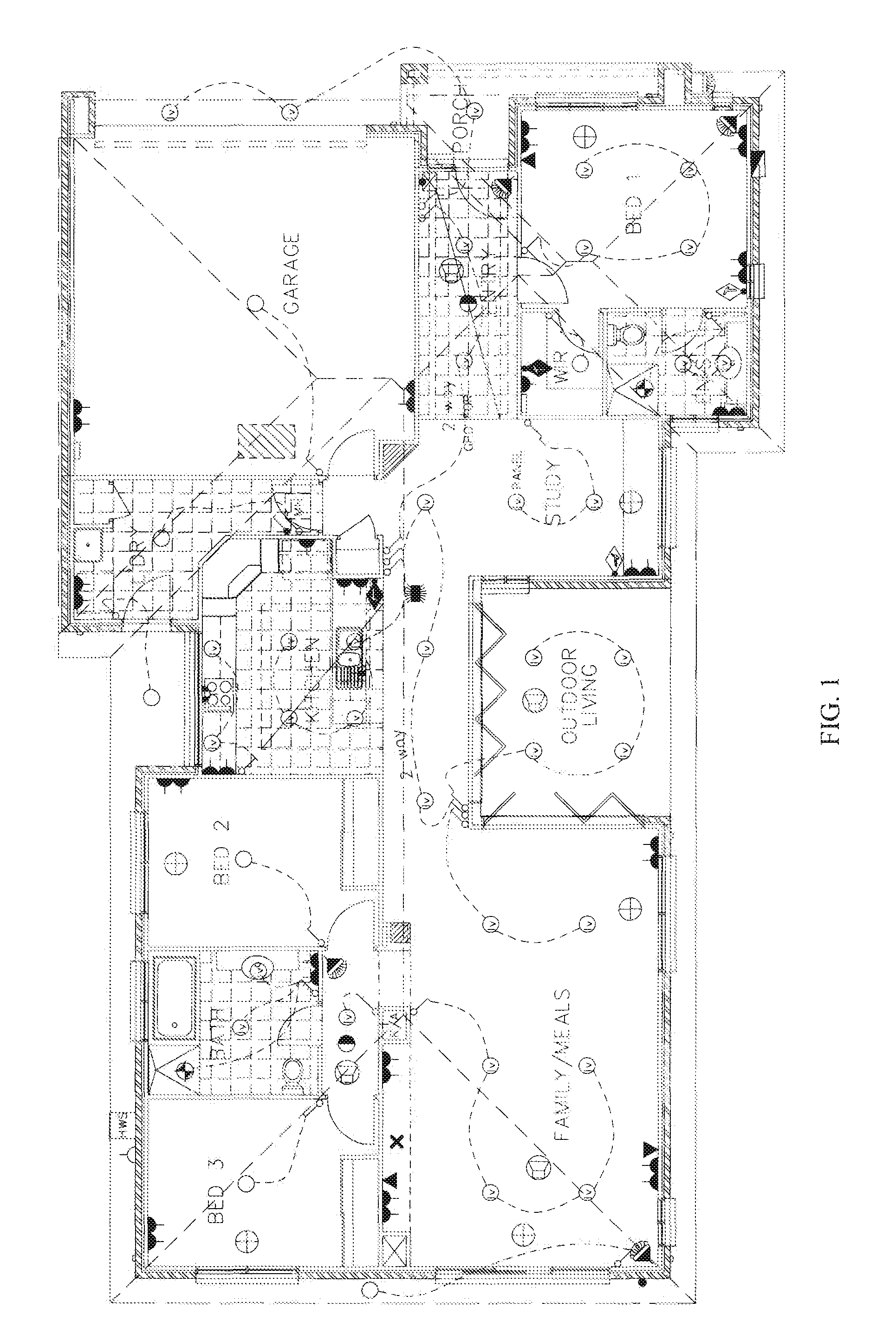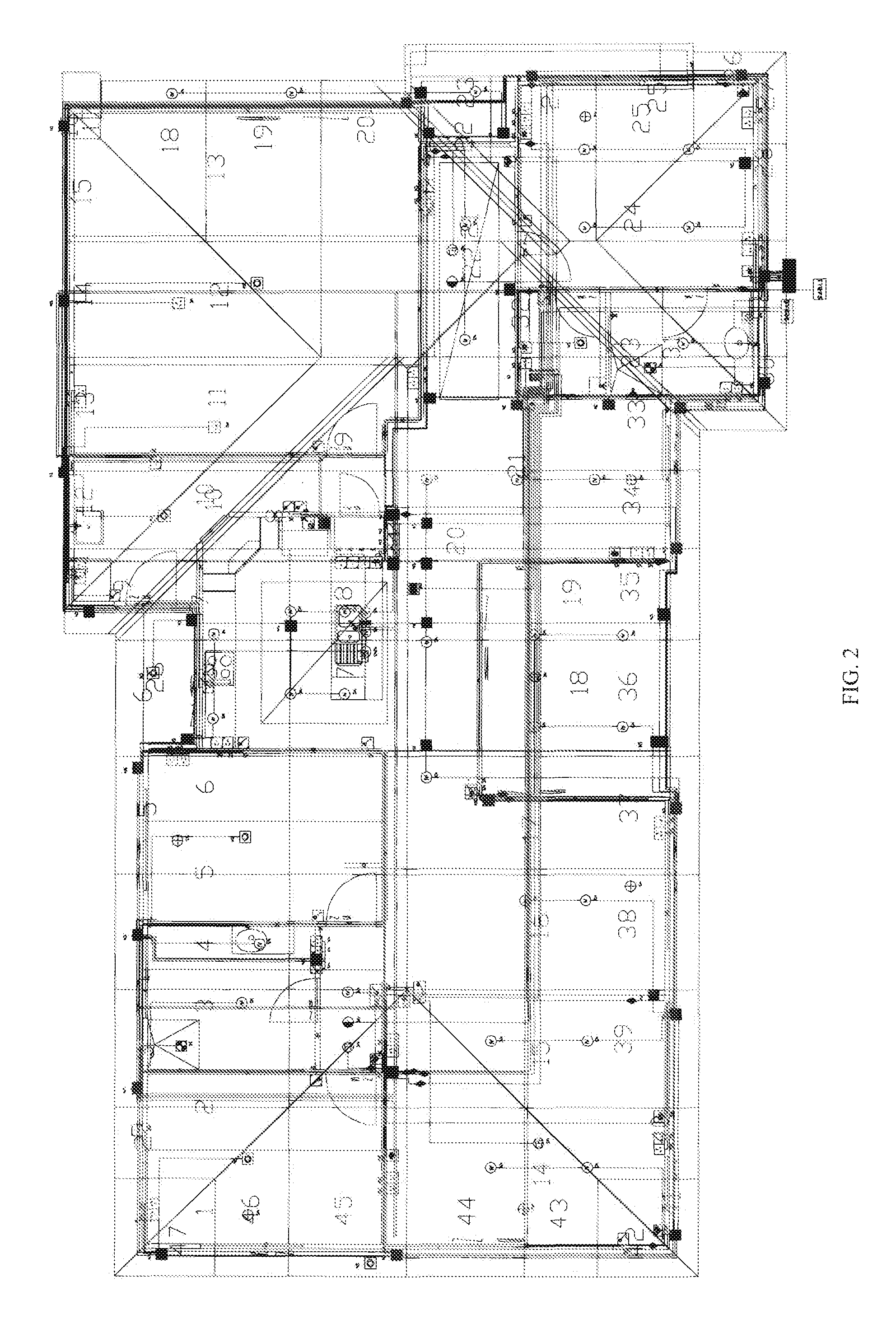Prefab system, structure and assembling method for all-functional framed buildings
a prefabricated and all-functional technology, applied in the direction of instrumentation, building repair, configuration cad, etc., can solve the problems of reducing the degree of factory integration, reducing the precision and function of components, and requiring a large amount of traditional on-site construction work, so as to achieve the effect of reducing labor, construction waste, and reducing construction was
- Summary
- Abstract
- Description
- Claims
- Application Information
AI Technical Summary
Benefits of technology
Problems solved by technology
Method used
Image
Examples
Embodiment Construction
[0049]According to this invention, three dimensional frame-structured buildings are properly divided into two dimensional constructional elements and assemblies with smaller thickness, so that whole sets of container transportable all-functional frame-structure constructional elements and assemblies and various well-assorted functional connectors can be precisely customized at factories as required. Most of the mentioned elements and assemblies are panel like components and some others are structural components such as polygonal frames and trusses. The mentioned elements and assemblies may comprise wall panels, flooring panels, ceiling panels, beams, joists, ring beams, lattice beams, roof trusses and roof panels, etc., wherein some components may be pre-attached with one or more facilities, such as cold / hot water supply facilities and fittings, gas facilities and fittings, drainage and sewage facilities and fittings, power system and fittings, communication system and fittings, sec...
PUM
 Login to View More
Login to View More Abstract
Description
Claims
Application Information
 Login to View More
Login to View More - R&D
- Intellectual Property
- Life Sciences
- Materials
- Tech Scout
- Unparalleled Data Quality
- Higher Quality Content
- 60% Fewer Hallucinations
Browse by: Latest US Patents, China's latest patents, Technical Efficacy Thesaurus, Application Domain, Technology Topic, Popular Technical Reports.
© 2025 PatSnap. All rights reserved.Legal|Privacy policy|Modern Slavery Act Transparency Statement|Sitemap|About US| Contact US: help@patsnap.com



