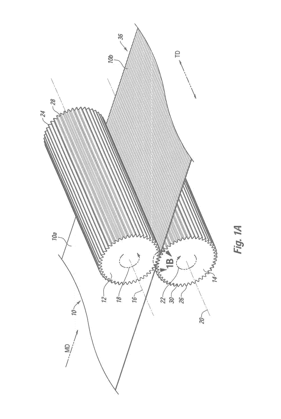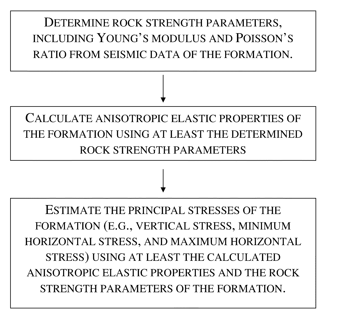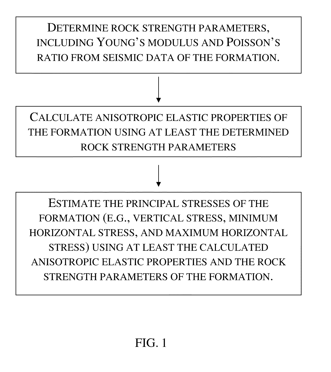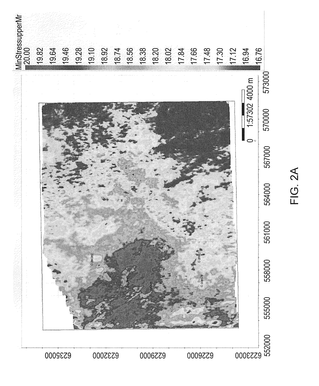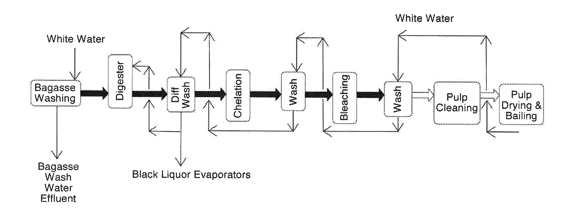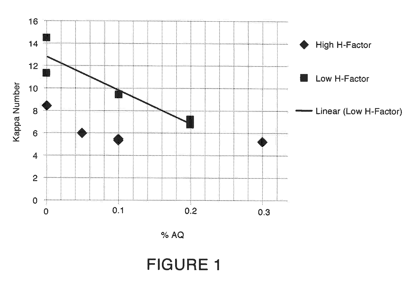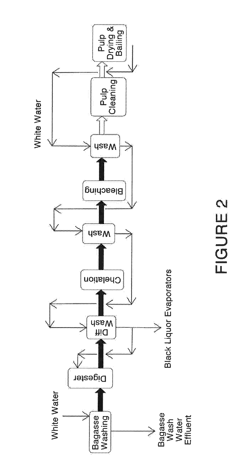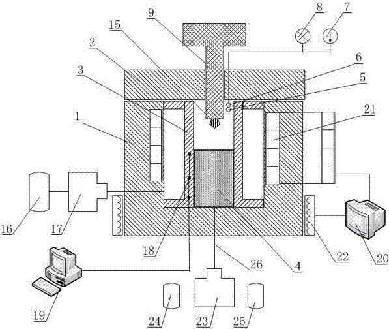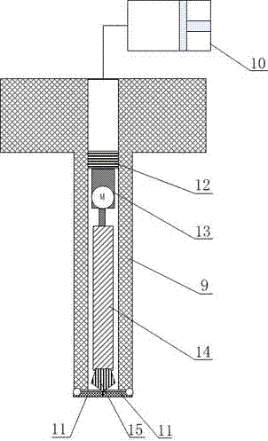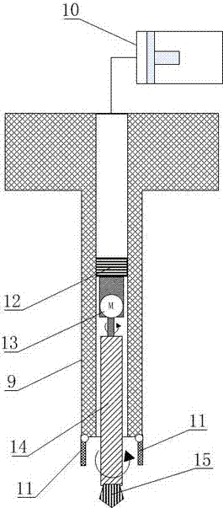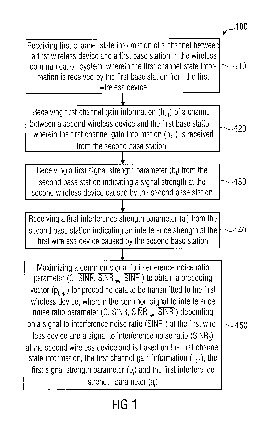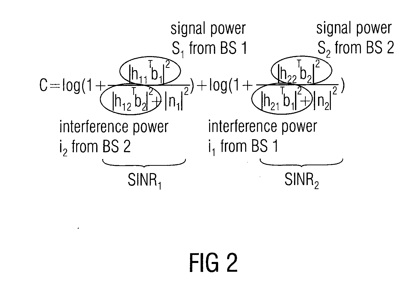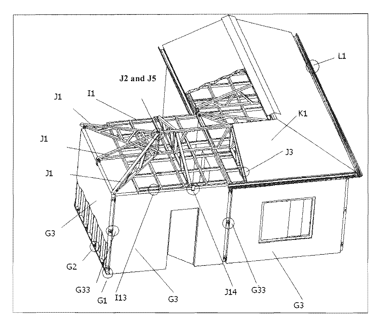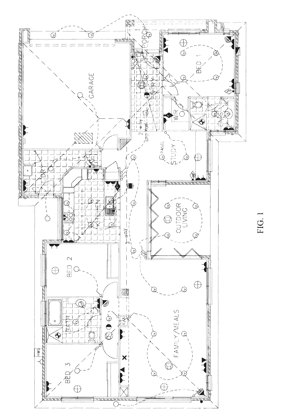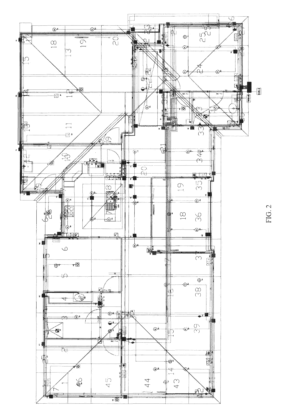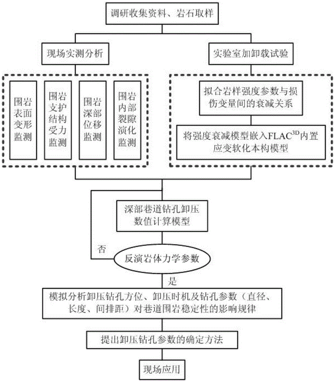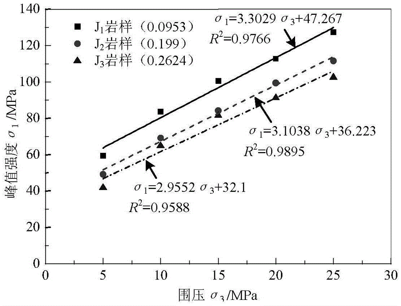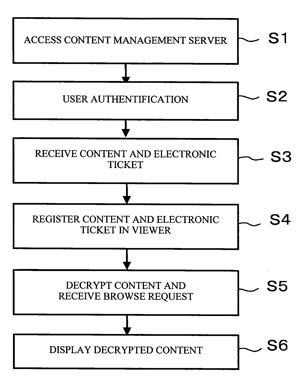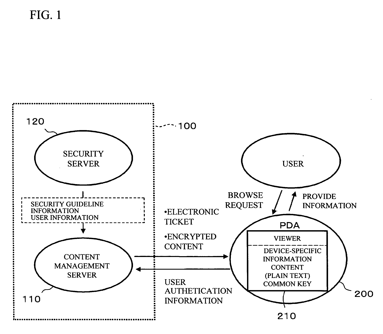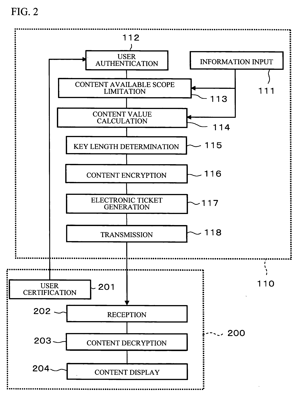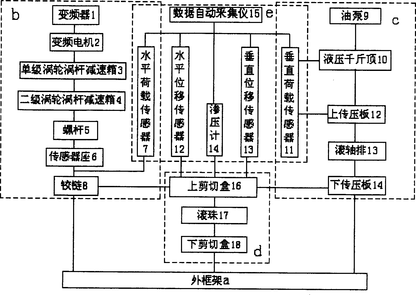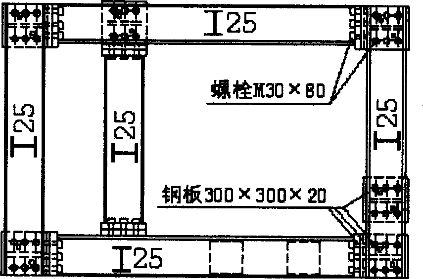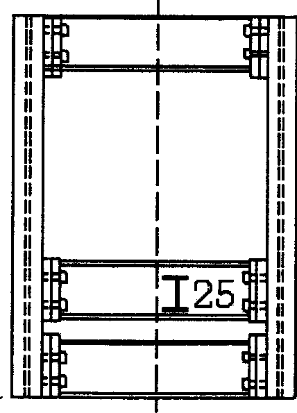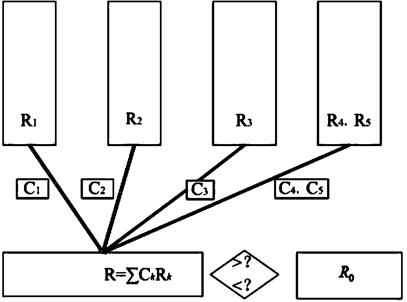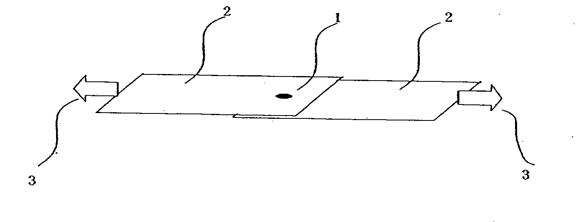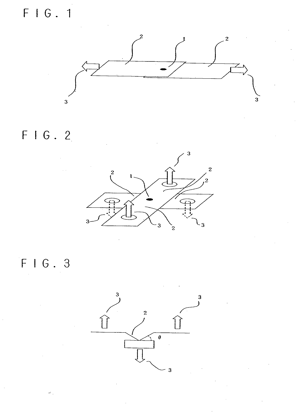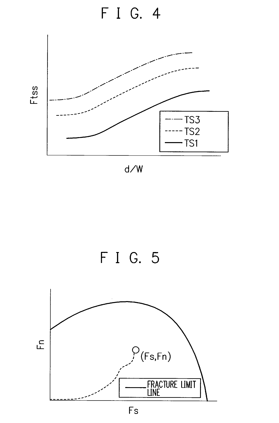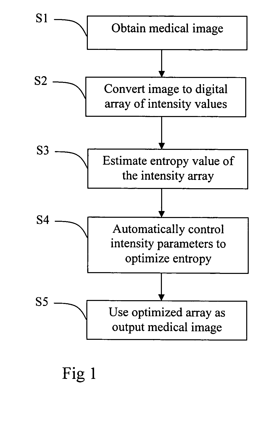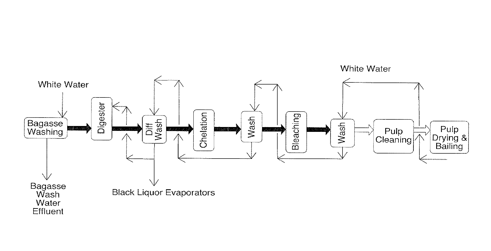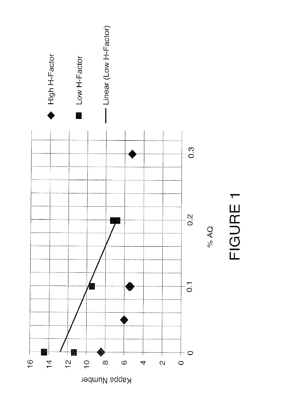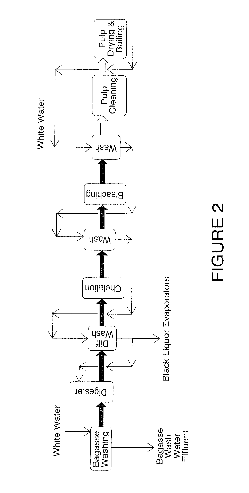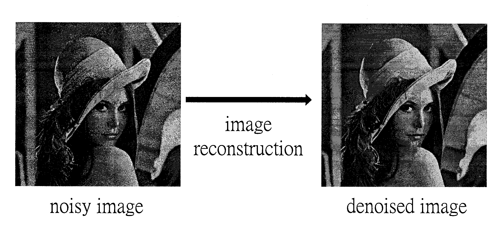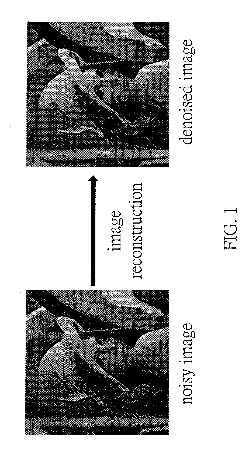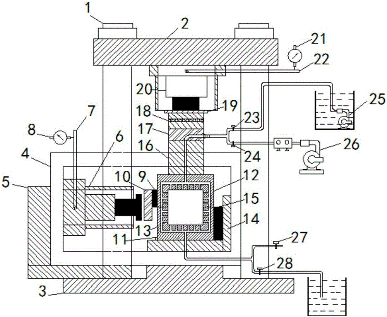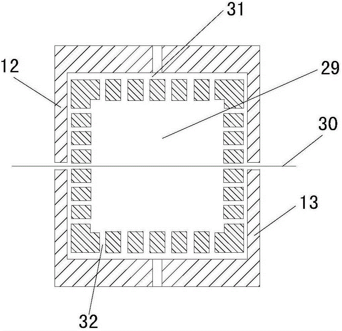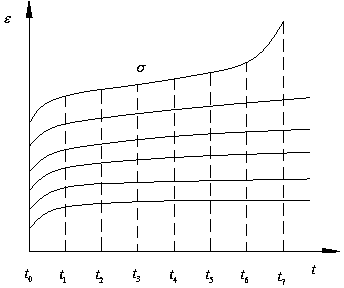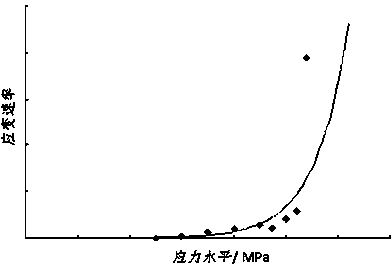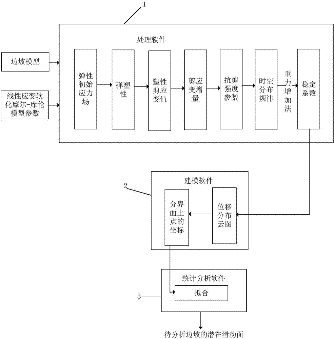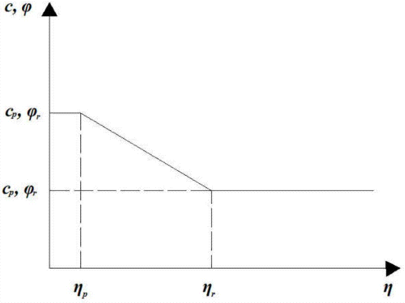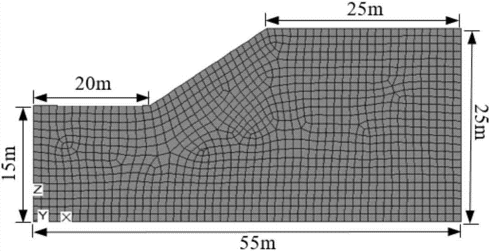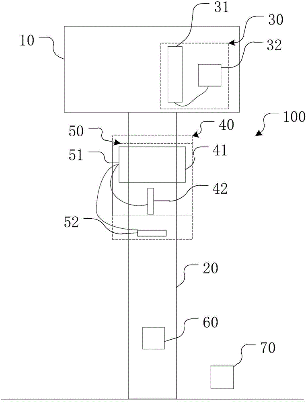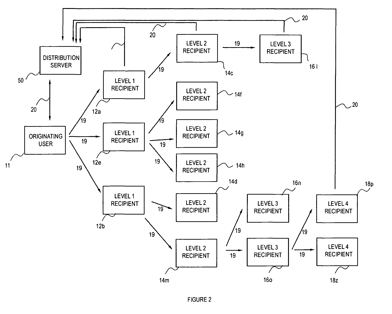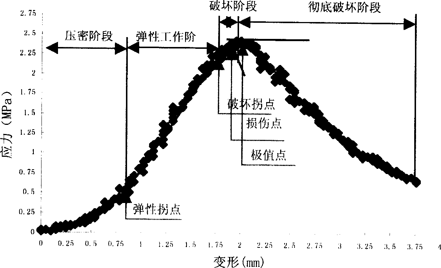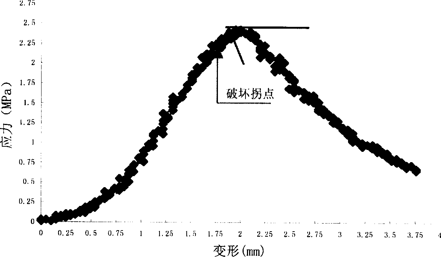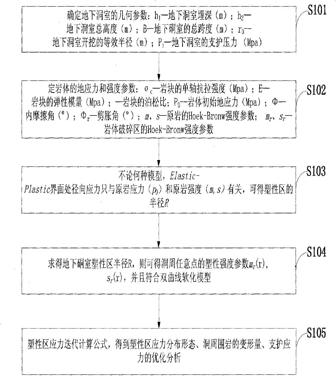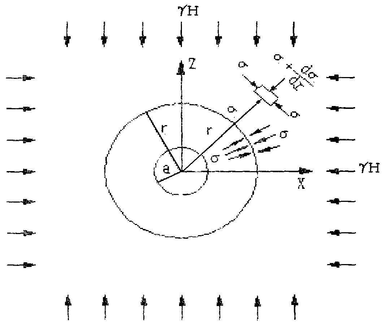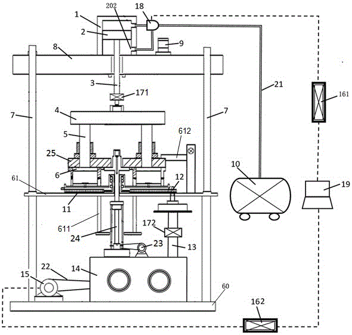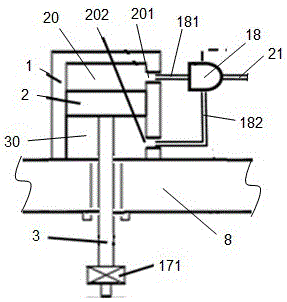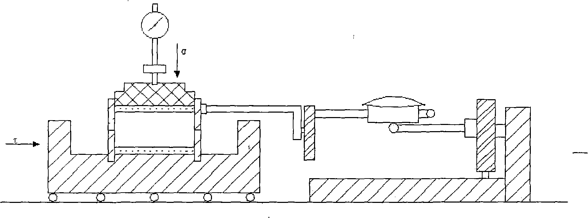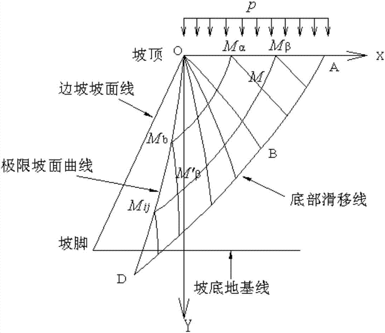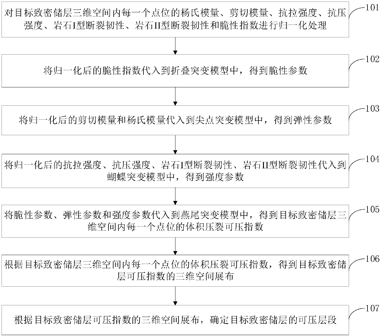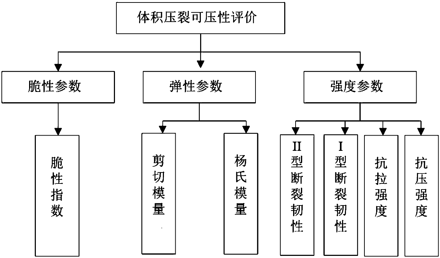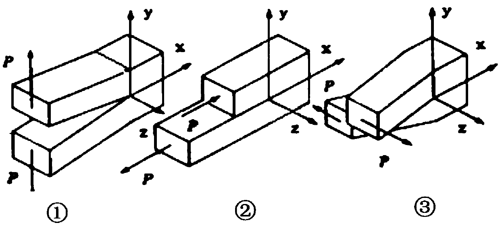Patents
Literature
Hiro is an intelligent assistant for R&D personnel, combined with Patent DNA, to facilitate innovative research.
304 results about "Strength parameter" patented technology
Efficacy Topic
Property
Owner
Technical Advancement
Application Domain
Technology Topic
Technology Field Word
Patent Country/Region
Patent Type
Patent Status
Application Year
Inventor
Wet crepe throughdry process for making absorbent sheet and novel fibrous products
InactiveUS20020148584A1Big cost advantageReduce air permeabilityNon-fibrous pulp additionNatural cellulose pulp/paperFiberEngineering
An improved process for making sheet from a fibrous furnish includes: depositing the furnish on a foraminous support; compactively dewatering the furnish to form a nascent web; drying the web on a heated cylinder; creping the web therefrom and throughdrying the web to a finished product. The microstructure of the web is controlled so as to facilitate throughdrying. The product exhibits a characteristic throughdrying coefficient of from 4 to 10 when the airflow through the sheet is characterized by a Reynolds Number of less than about 1. The novel products of the invention are characterized by wet springback ratio, hydraulic diameter and an internal bond strength parameter.
Owner:GPCP IP HLDG LLC
Incrementally-Stretched Adhesively-Laminated Films and Methods for Making The Same
ActiveUS20120039550A1Reduced gaugeReduce thicknessLamination ancillary operationsSynthetic resin layered productsUltimate tensile strengthStrength parameter
Incrementally-stretched adhesively-laminated films include two or more film layers adhesively bonded together. At least one of the two or more film layers is incrementally stretched. The incrementally-stretched adhesively-laminated films can have maintained or increased strength parameters despite a reduction in gauge. The incrementally-stretched adhesively-laminated films can be formed into bags for use as trash can liners or food storage. Methods of forming incrementally-stretched adhesively-laminated films include cold stretching one or more of the first and second film layers and adhesively bonding the film layers together.
Owner:THE GLAD PROD CO
Methods and systems for estimating stress using seismic data
InactiveUS20110182144A1Electric/magnetic detection for well-loggingSeismic signal processingHorizontal stressPrincipal stress
A method for estimating principal stresses of a subterranean formation from seismic data. In one embodiment, rock strength parameters from seismic data of the formation is first determined to calculate the anisotropic elastic properties of the formation. The three principal stresses of the formation: vertical stress, minimum horizontal stress, and maximum horizontal stress, is determined using at least the calculated anisotropic elastic properties and the rock strength parameters of the formation. From the estimated principal stresses, the differential ratio of the maximum and minimum horizontal stresses can be determined to indicate optimal zones for hydraulic fracturing. In another embodiment, a tectonic strain term is introduced to calibrate the estimated principal estimated stress to a known reference point. In yet another embodiment, hoop stress is incorporated to estimate the fracture initiation pressures.
Owner:GRAY FREDERICK D
Wet crepe throughdry process for making absorbent sheet and novel fibrous product
An improved process for making sheet from a fibrous furnish includes: depositing the furnish on a foraminous support; compactively dewatering the furnish to form a nascent web; drying the web on a heated cylinder; creping the web therefrom and throughdrying the web to a finished product. The microstructure of the web is controlled so as to facilitate throughdrying. The product exhibits a characteristic throughdrying coefficient of from 4 to 10 when the airflow through the sheet is characterized by a Reynolds Number of less than about 1. The novel products of the invention are characterized by wet springback ratio, hydraulic diameter and an internal bond strength parameter.
Owner:GPCP IP HLDG LLC
Pulping processes
A pulping process comprises using a high concentration of anthraquinone (AQ). The pulping process is capable of providing a pulp having low Kappa number with unexpectedly high strength. The pulping process can use wood or non-wood fibers (e.g., bagasse and corn stover) to provide pulp having good papermaking quality. The method for pulping a fiber comprising cooking a first mixture comprising the fibers, water, an alkali, and a delignification selectivity enhancing chemical for a cooking time and at a cooking condition sufficient to form a first pulp having a desired Kappa number of about 15 or less, and strength parameters that are sufficient for papermaking, where the starting material prior to cooking has a Kappa number of 60 or greater.
Owner:CARGILL INC
Multifunctional drill bit rock breaking experiment device and method capable of testing triaxial strength parameter of rock
ActiveCN107505207AIncrease profitShort timeMaterial strength using tensile/compressive forcesStress–strain curveRock sample
The invention discloses a multifunctional drill bit rock breaking experiment device capable of testing the triaxial strength parameter of rock. The device comprises a main body device, a pressure head structure, a confining pressure system, an acoustic emission system, a temperature control system and a pore material injection system. The device has the benefits as follows: the real temperature, crustal stress and pore pressure of a stratum can be simulated in a closed environment, a triaxial mechanical test and a drill bit rock breaking test can be completed simultaneously, a stress-strain curve of a rock sample, dynamic vibration of a drill bit and a drill column, bit pressure and influences of footage on the rock sample can be determined, an experiment basis is provided for research of mechanical properties of complex oil and gas reservoirs and drill bit rock breakage under multiple conditions, a rock breaking experiment can be conducted while conventional mechanical properties of the rock are tested, two experiments can be completed once after the designed temperature and pressure conditions are met, the total time consumption is reduced, and the utilization rate of underground rock cores can be effectively increased.
Owner:SOUTHWEST PETROLEUM UNIV
Method and apparatus for determining a precoding vector for precoding data to be transmitted to a wireless device in a wireless communication system
InactiveUS20120269077A1Reduce complexityFast convergenceSite diversityError preventionChannel state informationPrecoding
A method for determining a precoding vector for precoding data to be transmitted to a wireless device, includes receiving first channel state information of a channel between a first wireless device and a first base station. The first channel state information is received by the first base station from the first wireless device. The method includes receiving first channel gain information of a channel between a second wireless device and the first base station. The first channel gain information is received from the second base station. The method includes receiving a first signal strength parameter from the second base station and a first interference strength parameter from the second base station and maximizing a common signal to interference noise ratio parameter to obtain a precoding vector for precoding data to be transmitted to the first wireless device.
Owner:NTT DOCOMO INC
Prefab system, structure and assembling method for all-functional framed buildings
InactiveUS20100024318A1Precision and efficiency and speedMade preciselyGeometric CADBuilding roofsElectricityFloor plan
A computerized prefab architect design system (CPAD) and method for the fabrication of frame-structured buildings with all functions, including an integrating device for integrating building design elements including customer acknowledged floor plans, plumbing layouts, electricity wiring layouts and structure / strength parameters into an assembly drawing; a dividing device for forming segments and layouts of wall panels, floor / ceiling panels and roof panels, layouts of roof trusses, and segments and layouts of plumbing, wiring and jointers in accordance with a segmentation rule for buildings comprising a local building specification, segmentation based on a loading size of a shipping container, strength and structural requirements of buildings, requirements for convenient on-site work and flexible assembly lines at factories; a generating device for generating a polygon stencil for components of the prefab architect based on said segments and layouts, said stencil including building frames, functional boards to be mounted onto the frames and functional accessories and appliances; and an outputting device for forming data including a list of materials, an electronic guide display, CAM files, container loading plans and assembly drawings for on-site work in accordance with requirements for the fabrication in said stencil. This invention comprises also a computer controlled fabrication system and method, with CPAD system and method included, for all-functional prefab framed buildings, an all-functional prefab framed building structure fabricated by utilizing the described system and method, and a quick method to assembly on site the described all-functional prefab framed buildings.
Owner:SHANGHAI PRECISION HOUSES MFG
Numerical simulation determination method of deep high-stress roadway drilling pressure relief parameter
ActiveCN105631102AGood pressure relief effectStrong innovation significanceGeometric CADSpecial data processing applicationsModel parametersHigh stress
The invention discloses a numerical simulation determination method of a deep high-stress roadway drilling pressure relief parameter. Before simulation is carried out, a test roadway surrounding rock sample is firstly subjected to a loading and unloading test in a laboratory, an attenuation relationship between a rock sample strength parameter and a damage variable is obtained by fitting and is embedded into a FLAC<3D> (Fast Lagrangian Analysis of Continua) built-in strain softening constitutive model, and an actual measurement mine pressure expression law of a test roadway is taken as a known characteristic value to carry out inversion on the numerical calculation model parameter of a rock mass. A deep roadway drilling pressure relief numerical calculation model is established to simulate and analyze the influence law of a pressure relief drilling orientation, pressure relief opportunity and drilling parameters (diameter, length and inter-row spacing) on the stability of roadway surrounding rock, and a determination method of each factor which affects a pressure relief effect is put forward, and a drilling pressure relief technology system is perfected. The numerical simulation determination method considers the mutual action relationship of a pressure relief degree and the stability of the surrounding rock while pressure relief drilling parameters are determined, and the designed pressure relief drilling can perform a maximum pressure relief effect on a premise that the stability of the surrounding rock is guaranteed. The method is simple and exhibits high application value.
Owner:HENAN POLYTECHNIC UNIV
Encryption device, encryption processing method and program, and information protection system employing the encryption device
InactiveUS20060120520A1Reduce the amount of calculationHigh encryption strengthMultiple keys/algorithms usageDigital data processing detailsComputer hardwareValue of information
An encryption device includes a first unit that acquires value information denoting a value of information to be encrypted, and a second unit that calculates a strength parameter denoting an encryption strength, based on the value information. It is thus possible to determine the strength parameter reasonably according to the information to be encrypted.
Owner:FUJIFILM BUSINESS INNOVATION CORP
Rock-soil mechanics direct shear experimental system
InactiveCN1641336AKeep constantUniform deformationMaterial strength using tensile/compressive forcesMaterial strength using steady shearing forcesSoil mechanicsElectric machinery
The invention discloses a straight cut testing system for rock and earth mechanics, relating to a cutting system. The invention is composed of outer frame, horizontal loading system, vertical loading system, cut box, and measuring system; the horizontal loading system, the vertical loading system, the cut box and the cut box are fixed on the outer frame, respectively; the horizontal loading system, the vertical loading system and the measuring system are connected with the cut box, respectively. The invention has high measuring accuracy and good stability; all the data are automatically collected, thus reducing artificial reading error; it adopts variable frequency electric motor so as to reduce the manufacturing cost on the premise of assuring a stable cutting speed; all the parts are removable, convenient to transport and install. It can be used in determining peak values and remaining shearing strength of fine earth, coarse earth and soft rock and provide strength parameter for engineering design and rock and earth stability.
Owner:INST OF ROCK AND SOIL MECHANICS - CHINESE ACAD OF SCI
Borehole stability evaluation method for highly-deviated well
InactiveCN103362503ARealize evaluationEasy to moveBorehole/well accessoriesInstabilityLaboratory test
The invention discloses a borehole stability evaluation method for a highly-deviated well. The borehole stability evaluation method includes steps of adopting interval transit time and density logging information to obtain formation pressure Pp, and determining the magnitude and direction of ground stress and formation rock strength parameters; converting the obtained ground stress into borehole stress of deviated well coordinates; determining the criterion of borehole instability judgment of the highly-deviated well; establishing a variation rule between borehole instability and deviation and azimuth angles thereof, and formulating borehole stability countermeasures of the highly-deviated well. In the borehole stability evaluation method, a set of complete and assorted mechanical evaluation methods combined with geology, well drilling, logging, core, laboratory tests and mechanics analysis methods takes shape, mechanical mechanism of borehole stability of the highly-deviated well can be evaluated, so that reliable basis is provided for determination of platform displacement optimization, borehole track optimization and a safe drilling fluid density window determination of the highly-deviated well.
Owner:BC P INC CHINA NAT PETROLEUM CORP +1
Comprehensive quantitative determination method for grouting reinforcement effect of underground engineering crushed surrounding rocks
ActiveCN104215748AAvoid breakingAvoid uncorable defectsEarth material testingStatistical analysisQuantitative determination
The invention discloses a comprehensive quantitative determination method for grouting reinforcement effect of underground engineering crushed surrounding rocks. The method is based on four technological detection meanings, and the four meanings comprise surrounding rock boring coring, detection by a ground penetrating radar, borehole inspection detection and in-situ strength detection on bored surrounding rock. By using the four detection meanings for respective statistics and analysis, the surrounding-rock boring coring enhancement rate, the damage area reinforcing enhancement rate, the crack closing enhancement rate, the strength parameter enhancement rate and other parameters before or after grouting are obtained. The grouting reinforcement effect is subjected to comprehensive quantitative analysis through a weight analysis method, and a quantitative evaluation index for the grouting reinforcement effect is established, and scientific reasonable evaluation is performed on the grouting reinforcement effect of the underground engineering crushed surrounding rock. The comprehensive quantitative determination method for the grouting reinforcement effect of underground engineering crushed surrounding rocks overcomes the disadvantages that a conventional technology for the grouting reinforcement effect of underground engineering crushed surrounding rocks is behindhand in detection meaning and single in evaluation method, cannot realize quantization and the like. The provided comprehensive quantitative determination method is advanced in detection meaning, relatively novel and relatively scientific compared with a conventional experiential qualitative analysis method.
Owner:SHANDONG UNIV +1
Fracture Prediction Device For Spot Welded Portion, Method Of The Same, Computer Program, And Computer Readable Recording Medium
ActiveUS20070199924A1Improve absorbed energy of crashReduce usageMaterial strength using tensile/compressive forcesArc welding apparatusEngineeringSpot welding
According to exemplary embodiments of the present invention, a fracture prediction device for a spot welded portion can be provided. For example, the device may include an input arrangement configured to input all or some of a material strength, a plate thickness, a nugget diameter of a spot welding, a plate width of a joint, and a rotation angle of the joint in a tension test, based on a cross tension test and / or a shear tension test at a spot welded joint. The device can also include a first calculation arrangement configured to calculate a fracture strength parameter of the spot welded portion from all or any of the material strength, the plate thickness, the nugget diameter of the spot welding, the plate width of the joint, and the rotation angle of the joint in the tension test. A parameter storage arrangement may also be provided which can be configured to store the fracture strength parameter by each steel type. Further, the device may further have a second calculation arrangement configured to determine a fracture of the spot welded portion by installing the fracture strength parameter stored in the parameter storage arrangement into a fracture prediction formula in which a deformation at a periphery of the spot welding is modeled by a finite element procedure. Exemplary embodiments of the method software arrangement and computer accessible medium performing similar procedures can also be provided.
Owner:NIPPON STEEL CORP
Method and system for automatically improving the usability of a medical picture
InactiveUS20050244045A1Improve usabilityImage enhancementImage analysisAutomatic controlImage resolution
A method of automatically improving the usability of a medical picture is disclosed. An input medical picture, comprising an array of intensity data, is improved by automatically controlling at least one intensity parameter, such as brightness or intensity, in order to increase the entropy of at least a part of the array of intensity data. Hereby, a remarkable improvement in the intensity resolution of various parts, especially in soft tissue, is achieved.
Owner:ELEKTA AB
Articles of manufacture made from pulp composition
InactiveUS20140205777A1Strength parameter sufficientSynthetic resin layered productsPulp bleachingFiberKappa number
One aspect of the invention relates to an article of manufacture made from a pulp composition comprising an ARF pulp. In one embodiment, the pulp composition made from agricultural renewable fibers (ARF) having low Kappa number with unexpected quality sufficient for papermaking (e.g., high strength parameters and high freeness). In another embodiment, the ARF pulp has ISO brightness of 60% or higher, and unexpected quality sufficient for papermaking (e.g. high strength.parameters and high freeness). In another embodiment, the ARF pulp is made from a pulping process comprising using a high concentration of anthraquinone (AQ).
Owner:CARGILL INC
Image denoising method
ActiveUS20110069904A1More image detailImage enhancementImage analysisPattern recognitionImage denoising
An image denoising method according to the present invention includes the steps of: sequentially selecting a pixel in an image as a current pixel; dynamically determining a current search block and a strength parameter; transferring the comparison block of each pixel in the current search block to a frequency domain; determining a current frequency basis; obtaining a similarity between each neighborhood pixel and the current pixel in the current search block according to the current frequency basis; determining a weighting of each neighborhood pixel related to the current pixel according to the strength parameter, and a distance and the current pixel in the current search block; and weighted averaging each neighborhood pixel and the current pixel in the current search block according to the weighting so as to obtain a reconstruction value of the current pixel.
Owner:PIXART IMAGING INC
Test device for measuring shearing creep characteristic of rock in dry-wet cycling process
ActiveCN105203410AEasy to useSimplify the installation processMaterial strength using steady shearing forcesCyclic processMeasurement device
The invention belongs to the field of geotechnical engineering and particularly relates to a test device for measuring the shearing creep characteristic of rock in a dry-wet cycling process. The test device comprises a loading device for pressing a rock sample, a measuring device for measuring deformation of the pressed rock sample and a dry-wet cycling device for dry-wet cycling treatment of the rock sample, and further comprises a box body communicated with the dry-wet cycling device and used for accommodating the rock sample, wherein the box body is divided along a shearing plane of the rock sample into a first shearing semi-box and a second shearing semi-box; the second shearing semi-box is fixed through a fixing device; the loading device presses the first shearing semi-box along the shearing plane and in the direction perpendicular to the shearing plane. The test device can realize real-time observation and measurement of the deformation, the shearing strength parameter, the failure mode and the like of the rock sample after different dry-wet cycling indexes under the cyclical variation condition of the water level of an emulation library.
Owner:ANHUI INST OF BUILDING RES & DESIGN
Method for determining long-term strength parameter of surrounding rock of underground water seal petroleum storage cavern
InactiveCN104132848AReflect the characteristics of the surrounding rockMaterial strength using tensile/compressive forcesRock sampleUltimate tensile strength
The invention discloses a method for determining a long-term strength parameter of surrounding rock of an underground water seal petroleum storage cavern. The long-term strength parameter of the underground water seal petroleum storage cavern is calculated through a stress-strain isochronous curve or a rheological rate in a constant-speed steady-state rheological stage according to rheological test data, obtained from triaxial rheological mechanics tests, of a rock sample. According to the method, a relatively actual long-term strength parameter can be obtained by fully considering a stress-seepage flow coupling effect for judging the stability of the surrounding rock of a cavern group. The method is actual and reliable, in the method, the stress-seepage flow coupling effect is fully considered for the first time during the determining of the long-term strength parameter of the surrounding rock of the underground water seal petroleum storage cavern, and the value of the long-term strength parameter is smaller than a value of a long-term strength parameter obtained without considering the seepage effect, relatively accurately reflects the characteristic of the surrounding rock of the underground water seal petroleum storage cavern, and has a reference value for accurately evaluating the long-term safety stability of the underground water seal petroleum storage cavern.
Owner:HOHAI UNIV
Stability dynamic evaluation method for strain softening slope
InactiveCN107169271AAccurate identificationClear principleSpecial data processing applicationsStatistical analysisModel parameters
The invention discloses a stability dynamic evaluation method for a strain softening slope. The method comprises the following steps of (1) building a slope model and determining linear strain softening Mohr-Coulomb model parameters; (2) calculating an elastic initial stress field of the slope model and calculating an elastoplastic stress field of each unit of the slope model; (3) calculating a plastic shear strain value of each unit of the slope model; (4) calculating a shear strain increment of the slope model, and obtaining corresponding shear strength parameters of the slope model and a space-time distribution law of the shear strength parameters; (5) performing re-assignment on mechanical strength parameters of a rock-soil body of the slope, and analyzing a stability dynamic change process of the slope model; and (6) exporting a displacement distribution cloud chart, extracting coordinates, and performing fitting through a least square method in statistical analysis software, wherein a final fitting curve reflects a potential slip surface of the to-be-analyzed slope. According to the method, a dynamic change situation of a stability coefficient and the potential slip surface of the slope in a slope failure process can be obtained.
Owner:CHINA UNIV OF GEOSCIENCES (WUHAN)
Method and device for testing rock mass strength through technology of monitoring during drilling
ActiveCN106321093AIntensity parameters are given in real timeCohesion given in real timeMaterial strength using tensile/compressive forcesBorehole/well accessoriesUltimate tensile strengthRock mass strength
The invention provides a method and device for testing rock mass strength through the technology of monitoring during drilling. The method includes the steps that firstly, various measuring devices are installed on a rotary drilling rig; secondly, the rotary drilling rig is leveled; thirdly, a drilling experiment is conducted in an experimental field to obtain corresponding relationships between parameters of a drill pipe under different lithologic characters; fourthly, an indoor rock mechanic experiment is conducted to obtain rock mass strength parameters at different depths; fifthly, the function relationship between the rock mass strength parameters and the drill pipe is constructed; sixthly, according to the strength parameters, a computational formula capable of calculating the rock mass strengt at drilling positions according to work parameters of a drilling machine can be obtained; seventhly, testing during drilling is carried out in a testing area, and the rock mass strength parameters at different drilling depths are quickly obtained through the computational formula. By researching the quantitative relationship of shaft pressure of the drill pipe, torque of the drill pipe, rotation speed, drilling speed and rock mass strength, the aim of quickly and accurately obtaining the rock mass strength in the drilling process can be achieved. Compared with a traditional method, the method is simple and easy to implement.
Owner:INST OF MECHANICS - CHINESE ACAD OF SCI
Methods and systems for automated content distribution
Content distributions may be optimized based on data from past distributions, including recipients, content metadata, and distribution path strength parameters. A content distribution package may be assembled, with the package including content metadata and an optimized distribution path. Clients that receive the package may modify the distribution. The details of the modified distribution may be reported back for inclusion in the distribution history records. In some embodiments, updates to the distribution records may be reflected in real-time such that ongoing distributions of content may be adjusted in response to feedback regarding distributions of other content. Each client may maintain a content management queue for users to specify, for each content package, which content is to be downloaded, which content is to be disregarded, and parameters and preferences for further distribution of the package itself.
Owner:QURIO HLDG
Method for determining shear strength of asphalt mixture
InactiveCN1873390ATest results are stableSignificant application valueMaterial strength using steady shearing forcesMaterial testing goodsRoad surfaceUltimate tensile strength
The invention relates to the method used to confirm asphalt mixture shear strength, which adopts single shaft penetration test firstly. It includes the following steps: laying a steel pressure head on the test piece and pressurizing; calculating the shear strength by three-dimensional finite element calculation and mechanics formula derivation. This can confirm that the diameter of the steel pressure head is 28.5mm; the size of the test piece is 100*100mm; penetration strength is 1MPa; Poisson ratio is 0.35. The calculating formula of the shear strength is as follows: Tau=intensive parameter*penetration pressure. The penetration pressure is the damage inflection point value of the penetration strength curve.
Owner:TONGJI UNIV
Underground cavity analysis method considering nonlinear softening and dilation characteristics of surrounding rock
InactiveCN104596837AAvoid complex modeling processFast modelingStrength propertiesStress–strain curveUltimate tensile strength
The invention discloses an underground cavity analysis method considering nonlinear softening and dilation characteristics of surrounding rock. According to the method, a hyperbolic softening model based on the characteristics of the Hoek-Brown criterion is established according to the characteristic that the strength parameter of the surrounding rock of a tunnel is weakened with the increasing of the strain of a plastic zone, the model is based on the characteristics of a resultant stress-strain curve of the surrounding rock, and reflects the nonlinear characteristics of the surrounding rock through example verification, the model is applied to analysis for the surrounding rock subjected to strain softening in underground construction, and a new method for an underground cavity analysis is established by considering the nonlinear softening and non-associated flow characteristics as well as a nonlinear failure criterion of a rock mass; the solutions of the stress of the underground cavity, the deformation of the cavity and the radius of the plastic zone are obtained; according to the method disclosed by the invention, the dilation characteristics of the surrounding rock are considered according to a non-associated flow criterion, and with regard to the deformations of the surrounding rock under different plastic models, application example results indicate that the strain dilation of a rock-soil material with dilation and strain softening is considered to be safe.
Owner:张斌伟 +1
Analytical method for determining soil body intensity parameter by in-situ static penetration test
The invention discloses an analytical method for determining a soil body intensity parameter by an in-situ static penetration test, relating to the technical field of analytical methods for determining soil body intensity parameters by in-situ static penetration tests on the aspect of rock soil. The method comprises the following steps of: firstly, establishing a static penetration test numerical analysis model; taking a minimum error function of static penetration test numerical calculated penetration resistance and actually measured penetration resistance as a garget function, wherein the penetration resistances include lateral friction resistance and end resistance; optimizing the target function by applying a nonlinear optimization algorithm, combining a numerical calculation with a nonlinear optimal inversion method, rapidly converging to a globally optimal solution through repeated iteration; and determining the optimal value of the intensity parameter of soil to be determined, and establishing a correspondence between the actually measured penetration resistance and the soil body intensity parameter, wherein the soil body intensity parameter includes cohesion and internal friction angles. The aims of sensible simulation of the penetration process of a probe in the static penetration test, small errors and accurate and reliable intensity parameter are achieved.
Owner:SOUTHEAST UNIV
Annular shearing experiment equipment and testing method
InactiveCN105699189AGood for studying the influence of strength parametersGood for research impactMaterial strength using tensile/compressive forcesMaterial strength using steady shearing forcesVertical vibrationPore water pressure
The invention provides an annular shearing experiment equipment and a testing method, the annular shearing experiment equipment includes a support seat, a shear box assembly located on the support seat, and a load applied to soil samples in the shear box assembly The loading device, the loading device includes a vertical vibration loading device and a horizontal shear vibration loading device, and the annular shear experimental equipment further includes a load control device for controlling the loading of the vertical vibration loading device and / or the horizontal shear vibration loading device. device. The vertical vibration loading device and / or the horizontal shear vibration loading device can apply vibration loads of different frequencies and amplitudes, which is beneficial to study the influence of dynamic loads on soil strength parameters, more conducive to simulating the actual stress situation, and conducive to revealing The stress changes, pore water pressure changes, local soil damage and liquefaction phenomena occurred during the shear test of the soil under the action of vibration loads, and then reveal the occurrence and movement mechanism of geological disasters such as landslides from the mechanical properties.
Owner:QINGDAO TECHNOLOGICAL UNIVERSITY
Soft soil indoor multilevel direct shear test method
InactiveCN101403736ASolving Dispersion ProblemsAlleviate the difficulty of obtaining sufficient homogeneous samplesEarth material testingMaterial strength using steady shearing forcesShear stressNormal load
The invention discloses a multi-step vertical shearing testing method in a soft soil chamber, which is characterized in that 1) N samples of a same soil sample are arranged in the shearing box of the soft soil chamber; 2) first-step normal load Sigma1 is acted on the N samples simultaneously; under the normal load, a shearing force vertical to the normal load Sigma is acted on the sample; furthermore, respective shearing stress peak values, Tau<1-1>, Tau<1-2>, Tau<1-3>, ellipsis, Tau<1-N>, are respectively recorded; subsequently, all normal loads are unloaded and quickly retrieved; 3) the step 2) is repeated; the second-step normal load Sigma2, the third-step normal load Sigma3,..., the M-step normal load Sigma<M> are acted on the N samples simultaneously, thus obtaining M groups of shearing stress peak values, Tau<M-1>, Tau<M-2>, ellipsis, Tau<M-N>; 4) to the M groups of normal load Sigma<M> and the shearing stress peak values Tau<M-1>, Tau<M-2>, Tau<M-3>, and Tau<M-N> of each sample, according to a formula that Tau<M-N> is equal to c<N>+Sigma<M>tanPhi<N>, the anti-shearing strength parameters, c<N> and Phi<N> of the sample are obtained; and 5) the average value of the anti-shearing strength parameters of the N samples are used as the anti-shearing strength parameter value of the group of soil samples. The method has the effects of saving testing sample resource and has concentrative and exact testing results.
Owner:GUANGZHOU DESIGN INST
Method for decomposing laser radar waveform data based on particle swarm optimization
ActiveCN104614718AElectromagnetic wave reradiationLevenberg–Marquardt algorithmSignal-to-noise ratio (imaging)
The invention provides a three-dimensional laser etch decomposing algorithm based on the combination of particle swarm optimization and LM algorithm (Levenberg-Marquardt Algorithm). The method comprises the steps of smoothly denoising; detecting the peak value; decomposing the waveform; fitting. According to the method, the threshold is set and the threshold is detected, so as to determine the quantity of smoothly denoised wave with good signal-to-noise ratio; the particle swarm optimization is performed to acquire the rough strength parameter value and the rough wide parameter value of single waveform to be used as the initial values of the LM algorithm to improve the decomposing precision as well as reducing the error influence of the initial value.
Owner:NANJING UNIV
Failure criterion for homogeneous slope stability strength reduction method
ActiveCN106874649AAvoid the influence of human factorsShorten operation timeInformaticsSpecial data processing applicationsEngineeringFinite difference method
The invention provides a failure criterion for a homogeneous slope stability strength reduction method. The failure criterion is characterized in that a slope is judged as under an ultimate balancing state through a continuous strength reduction parameter, namely, cohesive force c and frictional angle tangent value, when a slope curve and a slope planer line under the ultimate state calculated according to a sliding line field theory are intersected at a slope toe; and meanwhile, the reduction coefficient is a safety coefficient, and then the reduced strength parameter and the slope geometric and boundary conditions are substituted into a finite difference method and a critical slip surface is confirmed through the calculated maximal plastic strain cut-through zone. The failure criterion provides a new analysis method for evaluating the slope stability and has the advantages of being scientific and reasonable, high in practical value in engineering and excellent in effect.
Owner:NORTHEAST DIANLI UNIVERSITY
Tight reservoir volume fracturing compressibility evaluation method
ActiveCN108681635AAddress subjectivitySolve the problem of incomplete consideration of parametersDesign optimisation/simulationSpecial data processing applicationsYoung's modulusCompressibility
The invention discloses a tight reservoir volume fracturing compressibility evaluation method and belongs to the field of oil-gas field development technology. According to the tight reservoir volumefracturing compressibility evaluation method, the Young modulus, shear modulus, tensile strength, compressive strength, rock I-type fracture toughness, rock II-type fracture toughness and brittlenessindexes of each point location in a target tight reservoir three-dimensional space obtained after normalization are substituted into different catastrophic models, brittleness parameters, elasticity parameters and strength parameters are obtained through calculation, then the brittleness parameters, the elasticity parameters and the strength parameters are utilized to construct a volume fracturingcompressibility evaluation model, a volume fracturing compressibility coefficient of each point location in the target tight reservoir three-dimensional space is obtained through calculation, and three-dimensional spatial distribution of compressibility indexes of a target tight reservoir is acquired to determine compressible layer sections of the target tight reservoir. Therefore, quantitative evaluation of tight reservoir volume fracturing compressibility is realized, and the problems that in the prior art, the subjectivity of weight determination is excessively high, and parameters are notconsidered comprehensively are solved.
Owner:PETROCHINA CO LTD
Features
- R&D
- Intellectual Property
- Life Sciences
- Materials
- Tech Scout
Why Patsnap Eureka
- Unparalleled Data Quality
- Higher Quality Content
- 60% Fewer Hallucinations
Social media
Patsnap Eureka Blog
Learn More Browse by: Latest US Patents, China's latest patents, Technical Efficacy Thesaurus, Application Domain, Technology Topic, Popular Technical Reports.
© 2025 PatSnap. All rights reserved.Legal|Privacy policy|Modern Slavery Act Transparency Statement|Sitemap|About US| Contact US: help@patsnap.com




