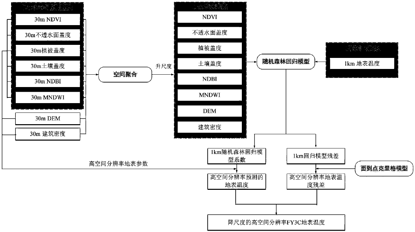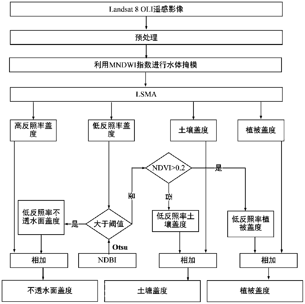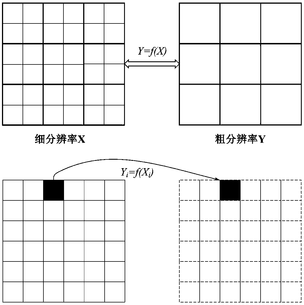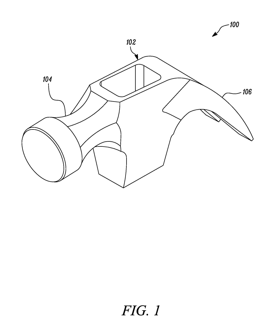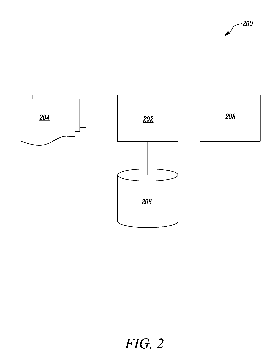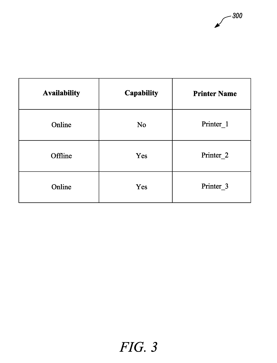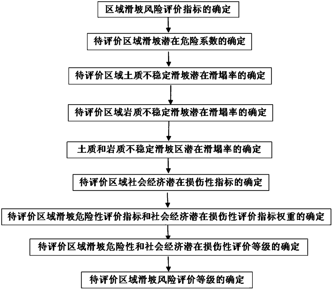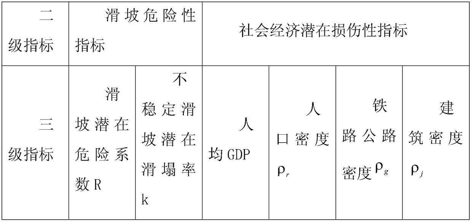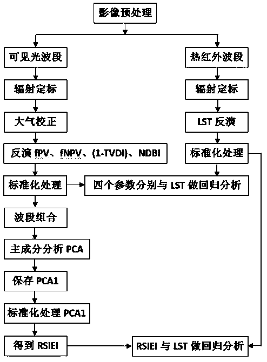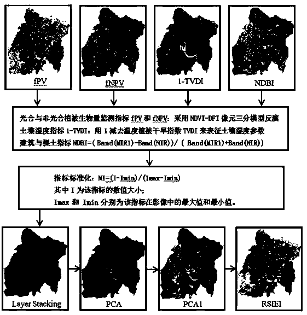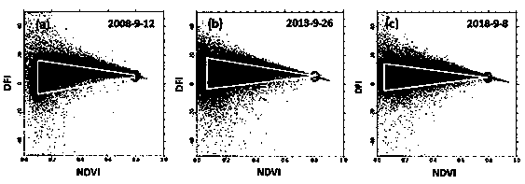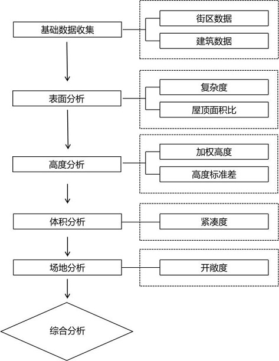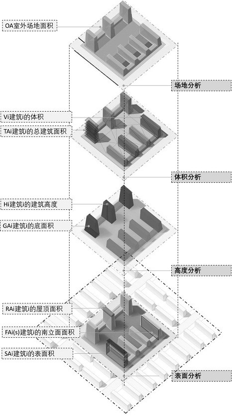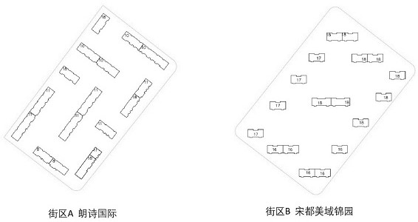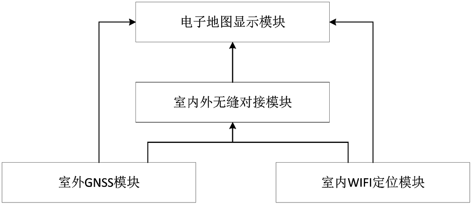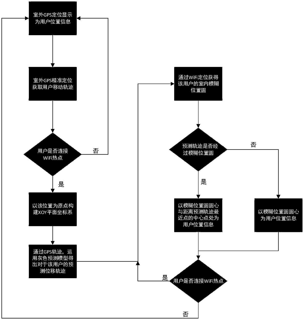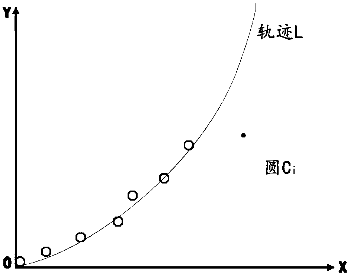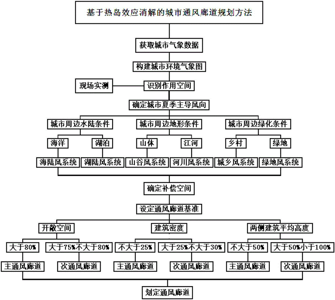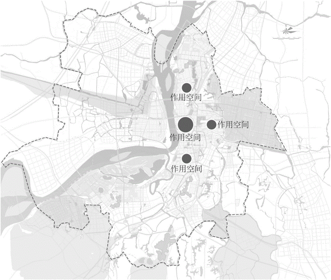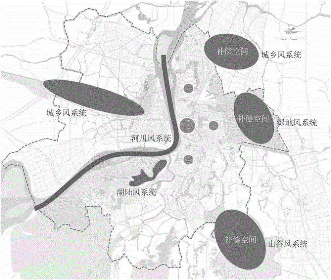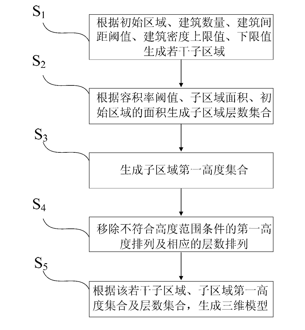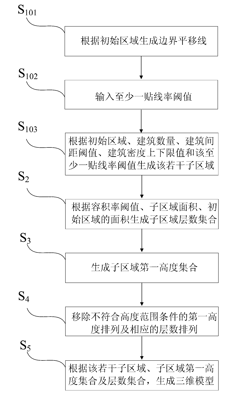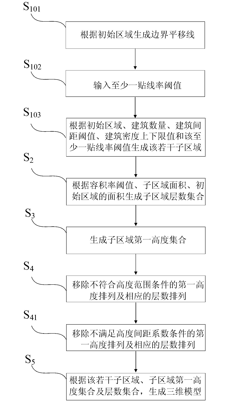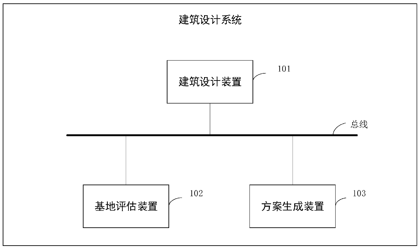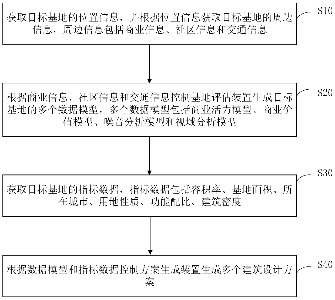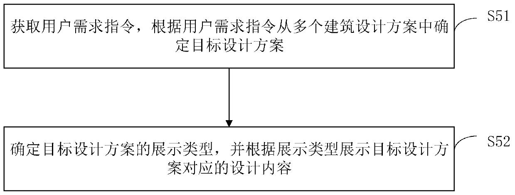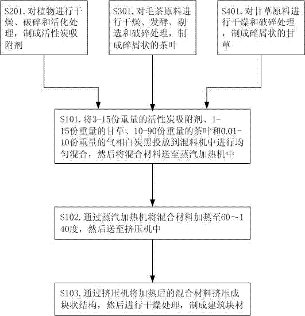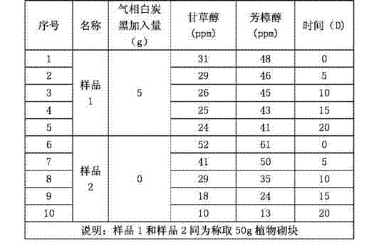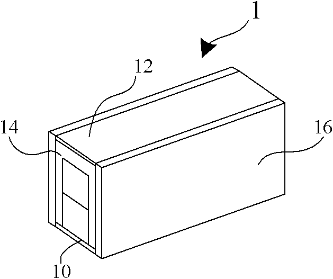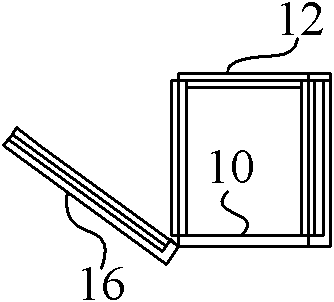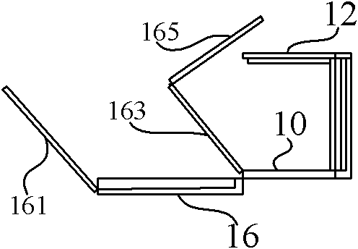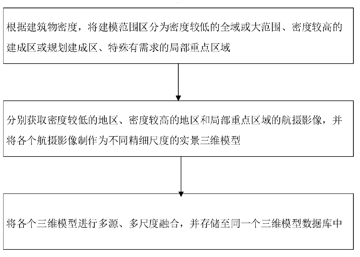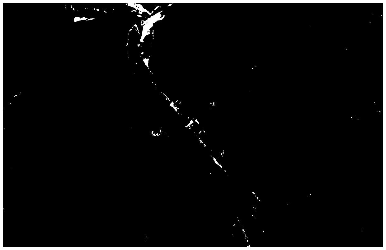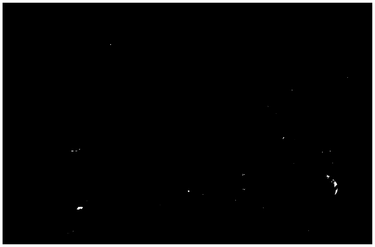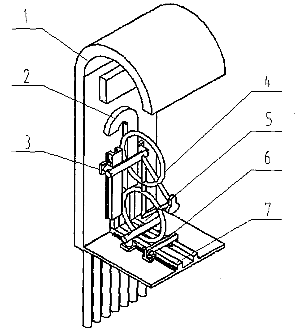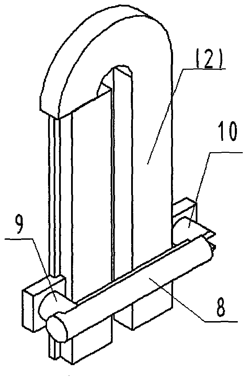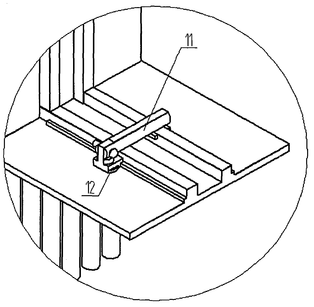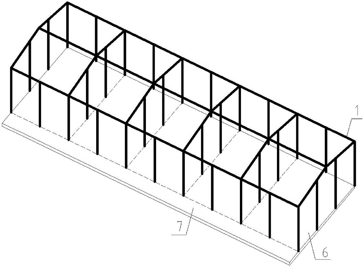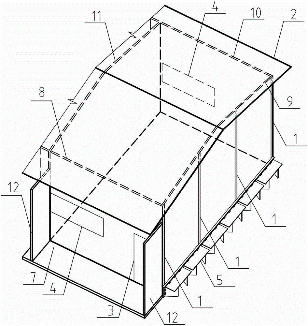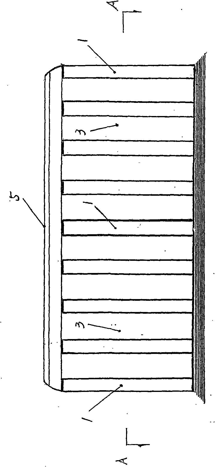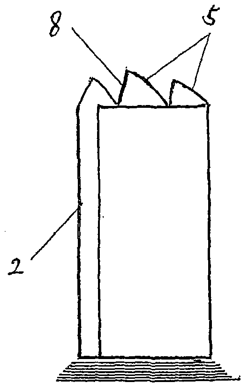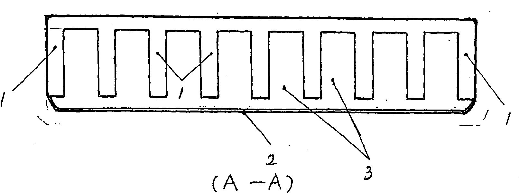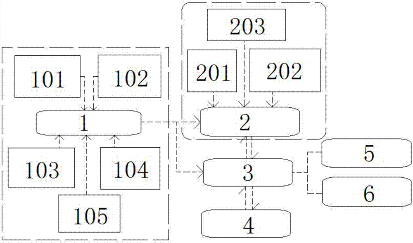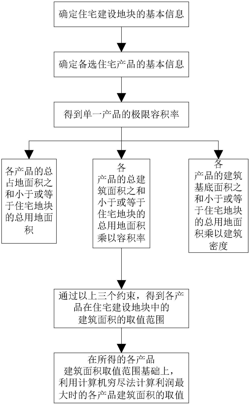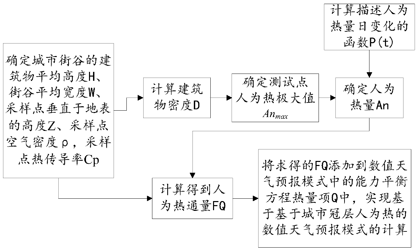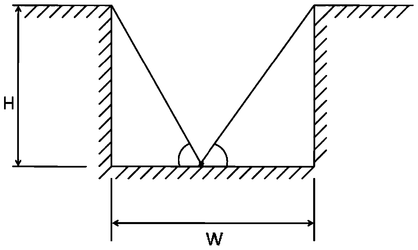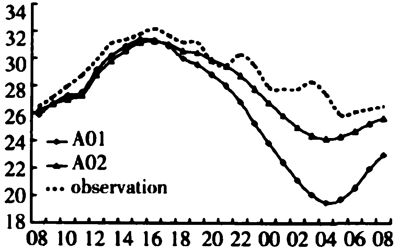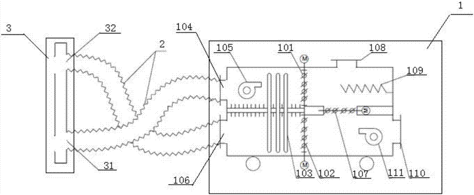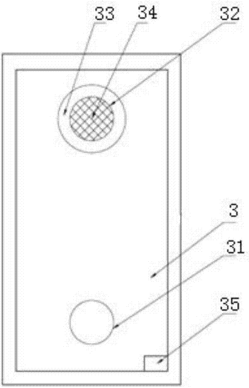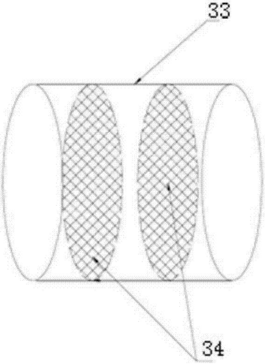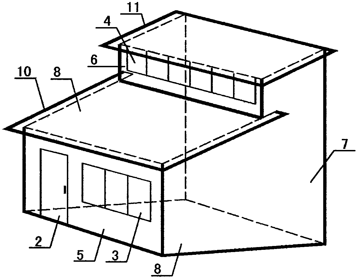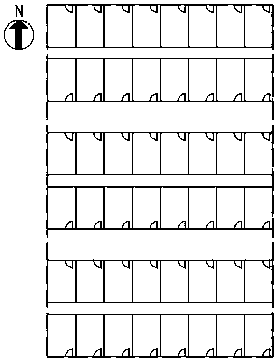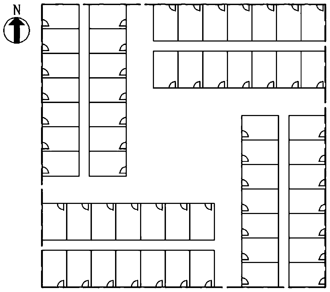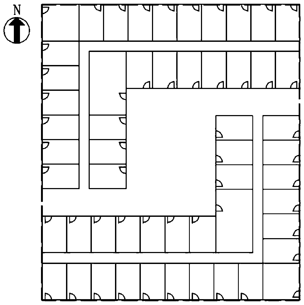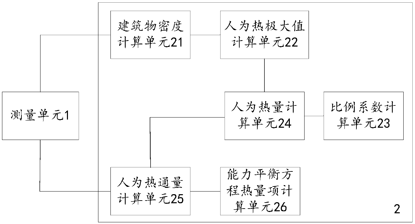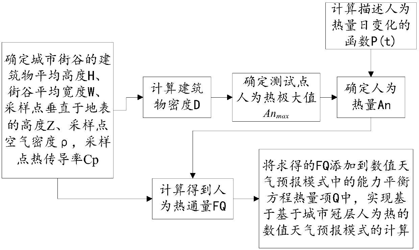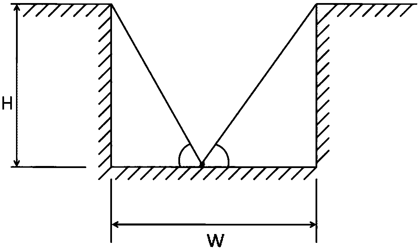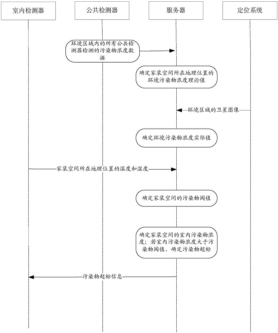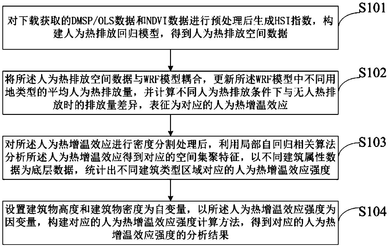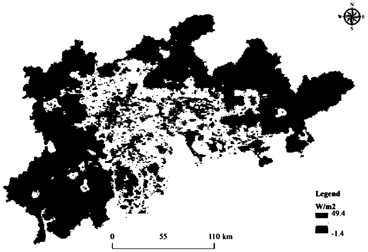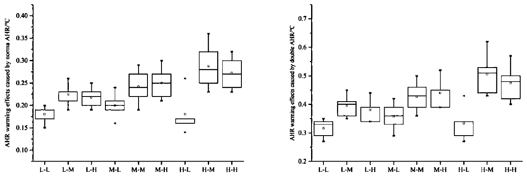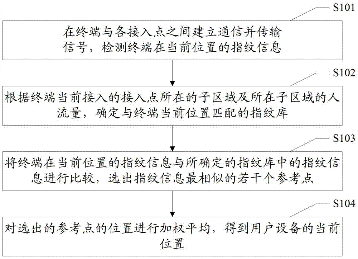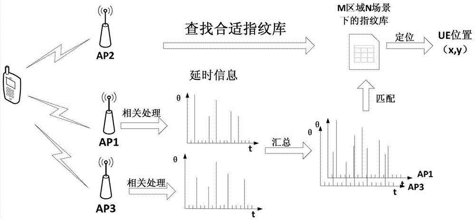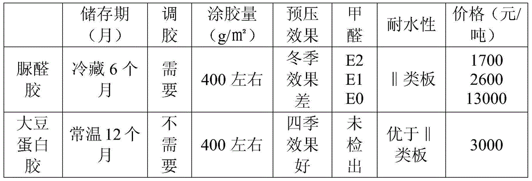Patents
Literature
Hiro is an intelligent assistant for R&D personnel, combined with Patent DNA, to facilitate innovative research.
46 results about "Building density" patented technology
Efficacy Topic
Property
Owner
Technical Advancement
Application Domain
Technology Topic
Technology Field Word
Patent Country/Region
Patent Type
Patent Status
Application Year
Inventor
Density describes the type of building that is allowed to be constructed on a given lot. Higher density lots allow for the construction of larger buildings such as apartments and office buildings, while lower density lots will allow for smaller structures such as houses and small shops. There are 3 densities: Low,...
A method for reducing that scale of surface temperature space
InactiveCN109635309AWide coverageMake up for the lack of spatial resolutionDesign optimisation/simulationSpecial data processing applicationsBuilding densityImage resolution
The invention discloses a method for reducing that scale of surface temperature space. At first, that method quantitatively analyzes the surface temperature and the surface parameters including the impervious surface coverage, vegetation coverage, soil coverage, NDVI, NDBI, MNDWI, DEM, and the correlation between building density and its spatial distribution difference, Then the regression model of low spatial resolution land surface temperature products and related land surface parameters is established by using machine learning stochastic forest algorithm, land surface temperature with highspatial resolution can be predicted by combining the land surface parameters with high spatial resolution, Then the area-to-point Kriging interpolation method of geostatistics is used to reduce the residuals of the random forest regression model to improve the spatial resolution of the residuals, Finally, the high spatial resolution stochastic forest regression model and the surface-to-point Kriging interpolation residuals are added to generate high resolution and high precision surface temperature products to make up for the lack of spatial resolution of the existing surface temperature products.
Owner:GUANGZHOU INST OF GEOGRAPHY GUANGDONG ACAD OF SCI
System and method for evaluating additive manufacturing index
ActiveUS20160361878A1Programme controlAdditive manufacturing apparatusBuilding densityComputer science
Owner:CATERPILLAR INC
Multi-factor comprehensive measurement method of regional landslide hazard risk
The invention belongs to the field of regional landslide risk monitoring and evaluation, in particular to a multi-factor comprehensive measurement method of regional landslide disaster risk, comprising the following steps: (1) determining landslide risk evaluation index and socio-economic potential damage evaluation index; (2) determining the weights of the landslide hazard evaluation indexes andthe socio-economic potential damage evaluation indexes in the area to be evaluated; (3) determining the evaluation grade of landslide hazard and socio-economic potential damage in the area to be evaluated; (4) Determining the landslide risk grade of the area to be evaluated. The potential landslide hazard coefficient and potential landslide rate of unstable landslides are used to analyze and evaluate the regional landslide hazard degree. Using GDP per capita, population density, railway and highway density, building density, the socio-economic potential damage of regional landslides is analyzed and evaluated.
Owner:QINGDAO TECHNOLOGICAL UNIVERSITY
Construction method and application of remote sensing comprehensive ecological model RSIEI for evaluating ground surface thermal environment differentiation effect of mining development dense area
ActiveCN110472357AThe method of determining the index weight is objective and reasonableComplex mathematical operationsBuilding densitySoil science
The invention relates to a construction method and application of a remote sensing comprehensive ecological model RSIEI for evaluating a ground surface thermal environment differentiation effect of amining development dense area. The construction method comprises the following steps: inverting the surface temperature of a research area by using a radiation conduction equation method; representingthe earth surface vegetation biomass by using the photosynthetic vegetation coverage parameter and the non-photosynthetic vegetation coverage parameter; characterizing the soil moisture content by using the soil humidity index parameters; representing the bare soil and building density by using bare soil and building index parameters; and integrating the four basic ecological parameters based ona principal component analysis method to construct RSIEI. The application comprises the step of quantitatively analyzing the contribution of four ecological parameters to the ground surface thermal environment differentiation effect of the mining industry development dense region by means of a statistical method. The method is suitable for evaluating the thermal environment differentiation effectof mining development dense cities, and evaluating the surface thermal environment differentiation effect of small-scale mining development dense villages and towns with administrative boundaries as boundaries is also feasible.
Owner:NORTH CHINA UNIVERSITY OF SCIENCE AND TECHNOLOGY
Block three-dimensional space form quantitative analysis method
The invention discloses a block three-dimensional space form quantitative analysis method, and is suitable for the field of city design. The existing quantitative expression method for the block form,such as plot ratio, block height, building density and the like, is mainly used for controlling the block development and construction strength, and cannot accurately reflect the complex three-dimensional form of the block. The method of the invention comprises the following steps: understanding the form of a block into a wrinkle-shaped surface set consisting of the outer surface of a building inthe block and a site; based on the constructed three-dimensional morphological parameter calculation formula, counting morphological parameters of a block according to the constructed three-dimensional morphological parameter calculation formula; and finally, quantitatively classifying block morphologies by analyzing the surface, the height, the volume and the site expansion of the block to establish accurate association between spatial morphologies and quantitative indexes. The invention provides a scientific and accurate quantification method for the three-dimensional form complex characteristics of the cognitive block form.
Owner:SOUTHEAST UNIV
Grey prediction model based indoor and outdoor seamless positioning system and method
ActiveCN108828643AAccurate predictionIndoor and outdoor seamless positioning of the prediction model is accurateParticular environment based servicesSatellite radio beaconingBuilding densityComputation complexity
The invention provides a grey prediction model based indoor and outdoor seamless positioning system and method. The system includes an outdoor GNSS module, an indoor WIFI positioning module, an indoorand outdoor seamless joint module and an electronic map display module, wherein output signal terminals of the outdoor GNSS module and the indoor WIFI positioning module are connected with an input signal terminal of the indoor and outdoor seamless joint module. An output signal terminal of the indoor and outdoor seamless joint module is connected with the electronic map display module. The system and method provided by the invention has advantages that a WiFi network can realize positioning in areas with high building density and in indoor areas, so that a defect of incapability of positioning in areas that cannot receive GNSS satellite signals can be made up and a positioning range is enlarged; positioning precision and equipment utilization rate can be improved through combination of the WiFi network and the GNSS module for positioning and no new equipment is required and cost can be reduced; and the gray predication model can perform comparatively accurate prediction based on a small quantity of points, so that data of WiFi positioning and data of GNSS positioning can be combined effectively under comparatively low calculation complexity.
Owner:CHANGAN UNIV
Urban ventilation corridor assignment method based on heat island effect elimination
InactiveCN105844547AAccurate planning resultsPlanning Results SystemData processing applicationsUrban heat islandBuilding density
The invention provides an urban ventilation corridor assignment method based on heat island effect elimination, comprising the steps of: 1) obtaining urban meteorological data, inputting data into an urban 3D building space model to construct an urban environment meteorological chart, identifying an effect space, and determining the effect space through field measurement; 2) analyzing the predominant wind direction of urban prevailing wind, researching urban peripheral conditions to determine an urban internal wind source, and determining a compensation space; and 3) according to the effect space and the compensation space, under the premise that the width of a main ventilation corridor of an urban ventilation corridor is no less than 200 m, the width of a secondary corridor is no less than 100m, and the angle between the urban ventilation corridor and the predominant wind direction is less than 45 EDG, and based on an urban inner opening space, building density and the average height of buildings on two sides, constructing the urban ventilation corridor. The method improves the current technology on effect space positioning, compensation space selection and ventilation corridor assignment, thereby making urban ventilation corridor assignment more accurate, systematic and efficient.
Owner:SOUTHEAST UNIV
Three-dimensional modeling method for buildings
The invention discloses a three-dimensional modeling method for buildings. The three-dimensional modeling method for the buildings comprises the following steps of generating a plurality of subareas according to an initial area, the number of buildings, building interval threshold values, the upper limit value of building density and the lowing limit value of the building density, generating a subarea floor number set according to the plot ratio threshold value, the area of the subareas and the area of the initial area, generating a first height set of the subareas, removing first height arrays which are in inconformity of height range conditions and corresponding floor number arrays out of the sets, and generating a three-dimensional model according to the subareas, the subarea floor number set and the first height set of the subareas. The three-dimensional modeling method for the buildings can overcome the defect that the overall design of an area entirely relies on manpower in the prior art, further avoids the risk that the design mismatches control conditions which have to be met and cannot be adopted due to neglects of certain factors of manual design, and can play a comprehensive assisting role on the design of building plans.
Owner:SHANGHAI MAPPING INST +7
Building design method, device and system and storage medium
InactiveCN111401726AGo digitalImprove efficiencyGeometric CADGeographical information databasesBuilding densityData model
The invention discloses a building design method, device and system and a storage medium. The method comprises the following steps: acquiring position information of a target base; acquiring peripheral information such as business information, community information and traffic information of the target base according to the position information; controlling a base evaluation device to generate a plurality of data models of the target base according to the business information, the community information and the traffic information, wherein the plurality of data models comprise a commercial vitality model, a commercial value model, a noise analysis model and a vision field analysis model; acquiring index data such as plot ratio, base area, city, land property, function ratio and building density of the target base, and finally generating a plurality of building design schemes according to the data model and the index data control scheme generation device. The scheme digitization is realized, the design time is shortened, a user does not need to specially collect and screen related data, the possibility of repeated modification in the design process is reduced, the efficiency is improved, and meanwhile, the diversity of building design schemes is improved.
Owner:SHENZHEN XKOOL TECH CO LTD
Novel plant decoration material, novel plant building bulk and making method of novel plant building bulk
InactiveCN104712124AEliminate emissionPlay a role in calming the nerves and refreshing the mindCovering/liningsBuilding densityHazardous substance
The invention relates to the field of environment-friendly building materials, and discloses a novel plant decoration material, a novel plant building bulk and a making method of the novel plant building bulk. The novel plant building bulk is of a bulk-shaped structure and is characterized by comprising, by weight, 3 parts to 15 parts of active carbon adsorbents, 1 part to 15 parts of liquorice, 10 parts to 90 parts of tea leaves and 0.01 part to 10 parts of fumed silica. By means of the building bulk, on the basis that the building intensity and the building density are met, dispersing of harmful substances can be eliminated, and volatile organic compounds in air can be further adsorbed to purify the air; meanwhile, natural plant fragrance can be emitted, the effects of calming the nerve and restoring consciousness can be achieved on the human body, the health of the human body can be guaranteed accordingly, and the safe and comfortable livable environment can be provided.
Owner:魏勇 +1
Container type house
ActiveCN102191816AIncrease the use of spaceImprove space utilizationBuilding constructionsBuilding densityEngineering
The invention provides a container type house comprising a container type box shell and a liner, wherein the container type box shell comprises a box bottom, a box cover, an end box surface and side box surfaces, wherein one or two of the side box surfaces is or are movably connected to the box cover or the box bottom to realize upward or downward opening; the free ends of the side box surfaces are movably connected with one or more liner plates; and the connecting ends of the side box surfaces or the box cover or the box bottom which corresponds to the free ends of the side box surfaces is movably connected with one or more liner plates. According to the container type house disclosed by the invention, the side box surfaces and / or the end box surface of the container type box shell can encircle a space by being upwards or downwards opened or spreading the liner plates, and therefore, the available space of the container type house is enlarged (the spread area of the container type house reaches double or four times of original area), the mouldability of the container type house is enhanced and great little labor consumption exists in the field; meanwhile, the spreading part of the container type house disclosed by the invention can form varied house models, therefore the requirements on different customers are met; and in addition, the container type house can be stacked to be used, thereby enhancing the building density.
Owner:SHANGHAI ETOPIA BUILDING TECH CO LTD
Live-action three-dimensional modeling method considering building density
The invention provides a live-action three-dimensional modeling method considering building density, which comprises the following steps of: firstly, according to the building density, dividing a modeling range into a low-density global region or a large-range region, a high-density city built-up region or a planned built-up region and a special and required local key region; then respectively acquiring aerial photography images of the low-density region, the high-density region and the local key region, and making the aerial photography images into real-scene three-dimensional models with different fine scales; and finally, carrying out multi-source and multi-scale fusion on each three-dimensional model, and storing the fused three-dimensional models in the same three-dimensional model database. The live-action three-dimensional models of different sources under different building density requirements are subjected to integrated library building, multi-source multi-scale live-action three-dimensional model fusion management is achieved, the advantages of different levels of data can be brought into full play, and convenience is provided for achievement browsing, application and popularization.
Owner:CHONGQING SURVEY INST
Vertical bicycle stand
The invention provides a vertical bicycle stand, and belongs to the technical field of a bicycle stand. The stand comprises a support frame, a vertical track, a front and rear wheel fixing mechanism and an anti-backing mechanism, and a lot of space is saved. Due to a design of a sheltering shed and signboards, the bicycle parking is safer and more reliable. The vertical track adopts a sliding structure to be suitable for bicycles with different lengths. The front and rear wheel fixing mechanism adopts the sliding structure and slides along the vertical track to be suitable for the bicycles with different distances between wheels, and the front and rear wheel fixing mechanism gives a force for leaning to the support frame to the wheels, so that the bicycle can be firmly and vertically placed. The anti-backing mechanism gives a force for leaning to the support frame and a vertical-upward force to the bicycle, so that the bicycle can be upwards, vertically and safely parked on the stand. The vertical bicycle stand has small occupied area, fully utilizes space, is suitable for cities with large building density and small public area, and is particularly suitable for communities, markets, campuses and other public places.
Owner:BEIJING FORESTRY UNIVERSITY
Sample room suitable for high building density transition resettlement area for accelerating neighborhood communication
InactiveCN105804433AIncrease vitalityReduce distractionsSeating furnitureDwelling buildingBuilding densitySocial benefits
The invention discloses a sample room suitable for a high building density transition resettlement area for accelerating neighborhood communication. The sample room mainly consists of a structural frame, a terrace, wall bodies, a roof, an entrance door, side windows and gable integration folding chairs. At the outdoor entrance of each standard room of the sample room, a semi-private space is defined by a semi-outdoor terrace, a roof cornice, an outer extension wall and an entrance surface outer wall so as to solve the problem that an existing resettlement area is unclear in spatial level, and neighborhood acceptance is enhanced so as to be favorable for neighborhood harmony. The gable integration folding chairs fixed on the outer side of the gable of the sample room alleviate the problem of the shortage of the outdoor leisure facilities of the resettlement area on a premise that land is not occupied, a main public intercourse space is subjected to moving and motionlessness partitioning and function partitioning, the vigour of the intercourse space is improved, and the interference of traffic on neighborhood social activities is lowered. When a stagger arrangement type layout is adopted, the sample room can accurately transfer a total building area which is reduced by 7-8 percent into an outdoor most important public communication site, and the social benefit of the sample room is maximized.
Owner:SOUTHWEST UNIVERSITY FOR NATIONALITIES
Method and system for building solar house city
InactiveCN102051985AIncreased building densityIncrease building areaRoof covering using slabs/sheetsRoof covering using tiles/slatesBuilding densityEngineering
The invention discloses a method and system for building a solar house city capable of efficiently using solar energy, which are provided by organically combining a solar house technology with a building method, wherein the building method ensures that the total natural heat exchange area and the heat exchange loss between the whole building group and the environment are greatly reduced and house city type building groups integrally save energy. According to the method and system, the solar energy heating and heat supply technology and the like can be efficiently used in large and medium-sized cities with scarce and expensive land and space, small total amount of solar resources and higher building density and capacity, thereby establishing city building systems which basically hardly consume or consume fewer mineral energy sources and are warm in winter and cool in summer and laying a low energy consumption foundation for the continuous development of the modern city.
Owner:孟杰
Residential area ecological environment detection assessment and management system based on cloud service platform
InactiveCN107991963AAddressing Adaptive IssuesSolve data structureProgramme controlComputer controlVideo monitoringBuilding density
The invention discloses a residential area ecological environment detection assessment and management system based on a cloud service platform, and relates to the technical field of ecological environment detection and assessment. The system includes a mobile video monitoring device, a sewage pipeline monitoring device, an environment real-time monitor, a water quality monitoring device, a noise analyzer, a big data analysis platform, a big data storage platform for internet of things, and a cloud computing platform. A terminal server is connected with a command and dispatch center, a state assessment module and a fault diagnosis module. According to the system, by collecting ecological environment parameters of a residential area in real time, a building density index, a traffic development index, a residential area ventilation index, a vegetation coverage index, a pollutant discharge index, an air pollution index, a water pollution index and a noise pollution index of the residentialarea are calculated through a cloud computing platform, the problem of it is difficult for a conventional analysis function to adapt to urban management business development and data structure and quantity changes, and the system facilitates management and improves the intelligence of data monitoring and collection.
Owner:合肥草木蕃景生态科技有限公司
Residential product planning and profit analysis method
PendingCN108805599AAccurate judgmentImprove efficiencyMarket predictionsProduct appraisalBuilding densityEngineering
The invention discloses a residential product planning and profit analysis method, comprising: planning all the alternative residential products into the residential construction plots, setting the building area of each product in the residential construction plots to be unknown, and obtaining the range of values of the building area of each product in the residential construction plots accordingto the following three qualifications: (1) the sum of the floor areas of each product is less than or equal to the total land area R of the residential plot; (2) the sum of the floor areas of each product is less than or equal to the total land area R of the residential plot multiplied by the plot ratio K; and (3) the sum of the building base areas of each product is less than or equal to the total land area R of the residential plot multiplied by the building density L. Based on the value range of the building areas of the obtained each product, the computer exhaustion method is used to calculate the value of the building area of each product when the profit is maximum. The method may quickly feedback the product ratio under the maximum profit, which is accurate and efficient.
Owner:TIANJIN TENIO ARCHITECTURE & ENG
Numerical weather prediction model calculation method
The invention discloses a numerical weather prediction model calculation method based on urban canopy anthropogenic heat. The method comprises the following steps: calculating building density according to urban street canyon average building height and average street canyon width obtained through measurement; determining a maximum value of the anthropogenic heat according to the obtained buildingdensity; obtaining anthropogenic heat according to the maximum value of the anthropogenic heat and a proportionality coefficient; calculating anthropogenic heat flux according to the anthropogenic heat, an adjustable function, height where a test point is perpendicular to the ground, air density and thermal conductivity of the test point; and adding the obtained anthropogenic heat flux to a heatterm Q of a capacity balance equation in the numerical weather prediction model. By adding the anthropogenic heat flux to the heat term of the capacity balance equation in the numerical weather prediction model, the method effectively solves the problem that since the numerical weather prediction model is poor in simulating urban temperature, in most cases, urban temperature is underestimated, andallows the numerical weather prediction model to be able to simulate urban temperature more accurately.
Owner:CHINA ELECTRIC POWER RES INST +1
Heat recovery type indoor TVOC purification device
ActiveCN106969438ADouble removalGood removal effectMechanical apparatusSpace heating and ventilation safety systemsBuilding densityPulp and paper industry
The invention discloses a heat recovery type indoor TVOC purification device which comprises a main device, elastic hoses and a window with holes. The main device is connected with the window with the holes through the elastic hoses and has two working modes. In the baking mode, TVOC in indoor furniture is mainly excited out, then the TVOC is discharged to the exterior from the interior in the ventilation mode, and meanwhile, in the air exhaust process, the TVOC is converted into harmless matter to be discharged to the exterior after passing through the window with the holes. The heat recovery type indoor TVOC purification device is simple in structure, low in production cost and convenient to mount, can be immediately used after being mounted and can be immediately taken away after being dismounted, no extra air opening is needed, meanwhile, electric energy can be saved in the using process of the heat recovery type indoor TVOC purification device, and in addition, the heat recovery type indoor TVOC purification device is good in removing effect of the indoor TVOC, exhaust is subjected to purification treatment, and the problem that cross contamination is prone to occurring in a place with high building density is improved.
Owner:SOUTHEAST UNIV
Northern plain area large-scale rural residence layout generation design method
ActiveCN111553006AAutomate your designIncrease diversityGeometric CADSpecial data processing applicationsPython (programming language)Building density
The invention discloses a northern plain area large-scale rural residence layout generation design method, and belongs to the field of digital urban and rural planning. According to the method, three-level generation rules of rural residential base combinations in northern plain areas are determined; wherein the first-level rule describes a residence unit mode of four-household combination, the second-level rule describes a public space organization, a road network structure and a neighborhood mode of every 16-household combination, and the third-level rule describes land building density, land inside and outside connection and a community mode of every 64-household combination. A homestead combination prototype of each level of rule is built through a Python programming language, samplesgenerated by each level of rule are automatically generated and screened, and a corpus in an npy format is built to store sample information; for a dwg file of a given land parcel, base information isidentified by means of a PyautoCAD module, and a sample is automatically called from a corresponding sample pre-stock library to be generated and designed. Automatic design of large-scale rural residence layout in northern plain areas is realized.
Owner:SHANDONG JIANZHU UNIV
Geographical national condition census data batch-processing system
InactiveCN107844574ASimple structureImage analysisStill image data indexingBuilding densityData ingestion
The invention discloses a geographical national condition census data batch-processing system which comprises batch development, batch cutting, batch merging, batch conversion, geometrical batch operation, batch fusion, batch graph breadth generation, MDB file specified coverage operation, geographical national condition data extraction, building density calculation, sample data organization, basic statistical analysis data organization, administrative division field adding and DOM data making modules. The geographical national condition census data batch-processing system is simple in structure, and the functions of geographical national condition data extraction, building density calculation and sample data organization are developed specially for geographical national condition census.Conversion from basic geographic information data to geographical national condition census data is completed through geographical national condition data extraction. The building density calculationmodule is used for calculating the proportion of building floor area in the total housing estate area. The sample data organization module is used for completing collection of remote-sensing imagery interpretation sample data, including field operation inspecting information and remote-sensing image cutting, cut remote-sensing image four-axis coordinate reading and other functions, and the geographical national condition census data batch-processing system aims to generate sheets in the forms required by remote-sensing imagery interpretation sample databases.
Owner:山东省国土测绘院
Single layer board house suitable for board house areas of high building density
InactiveCN102619349AIncrease floor area ratioImprove area ventilationDwelling buildingBuilding densityTelecommunications
The invention discloses a single layer board house suitable for board house areas of the high building density, which mainly comprises a frame, an entrance outer wall, a top outer wall, a back partition wall, a side partition wall, a side gable, a large sloping roof, a small sloping roof, a door, side windows and side high windows, wherein the side high windows are arranged on the outer wall of the top of each of the houses, and the entrance door and side windows are arranged on the entrance outer wall. When the method for reducing or canceling the space between board houses is utilized for planning single layer board house settlement areas of the high building density, the back space of present double-side lighting single layer board houses is canceled, so that the land is intensively used, higher plot ratio is achieved compared with the present double-side lighting layout, the problem of neighborhood disturbances caused by the closeness of back windows on the backs of board houses is solved, ignored sanitary corners of settlement areas are cleaned, and the air ventilation environment of areas and interiors is improved; and the design of windows of the board houses is beneficial to indoor lighting and air ventilation, and the living environment of present single-side lighting board houses is improved while the present layout plot ration of single-side lighting is kept the same as before.
Owner:SOUTHWEST UNIVERSITY FOR NATIONALITIES
User-oriented customized residential area model generation design method
InactiveCN106874612AConstructive spontaneityHave unityGeometric CADSpecial data processing applicationsBuilding densityGenerative Design
The invention relates to the technical field of building design, in particular to a user-oriented customized residential area model generation design method. The method comprises the first step of converting a true base condition and a design task into a virtual condition which can be used in simulation, wherein the virtual condition comprises a basic module of the base, a planning space, a customized space and a coordinate system; the second step of determining a form combination relation with feasibility between the planning space and the customized space; the third step of conducting computer logic operation on a defined initial condition and a combination rule to obtain simulation of a spatial-temporal evolution law of the planning space and the customized space, and presenting the simulation in a two-dimensional form; the fourth step of regarding building density as a constrain condition for extending of the customized space, and exporting spatial generation results under different density states through visualized output software. According to the user-oriented customized residential area model generation design method, one or more sets of building groups which can sustainably grow and of which individual buildings have unified and diversified features are simulated and designed.
Owner:SHANDONG JIANZHU UNIV
High building density after-disaster transition resettlement area building layout mode and method
PendingCN110748195AIncrease the space for outdoor activitiesBuild a sense of belongingSpecial buildingBuilding densityArchitectural engineering
The invention provides a high building density after-disaster transition resettlement area building layout mode and method. A main guiding module and an auxiliary module are included. The main guidingmodule is an enclosure type layout module comprising two long type building sets and two short type building sets. The auxiliary module is a determinant type layout module comprising three auxiliarybuilding sets. Each of building sets included in the main guiding module and the auxiliary module is formed through parallel arrangement of two single-layer building single bodies, wherein inlets of the two single-layer building single bodies are opposite in orientation, the back faces are adjacent, and the distance between the building sets is not smaller than 4 m. The length ratio of the long type building sets and the short type building sets of the main guiding module is 9:5, and the plane length-width ratio of a formed yard unit is 1.4:1. By application of the technical scheme, the problems that according to a domestic high building density after-disaster transition resettlement area determinant type layout mode, the indoor and outdoor physical environments are poor, the outdoor activity contact space is insufficient, and the centrality outdoor space is in shortage can be solved.
Owner:HUAQIAO UNIVERSITY
Calculation module for numerical weather forecast mode based on urban canopy man-made heat
The invention discloses a calculation module for a numerical weather forecast mode based on urban canopy man-made heat. The module comprises a measurement unit and a calculation unit; the density of the building is calculated according to the average height of the building of a urban street valley and the average width of the street valley which are obtained by measuring; the maximum value of theman-made heat is determined according to the obtained building density value; the man-made heat is obtained according to the maximum value of the human heat and a proportion coefficient; the man-madeheat flux is obtained through calculation according to the man-made heat and an adjustable function, the height of test points perpendicular to the ground surface, the air density and the heat conductivity of the test points; and the obtained man-made heat flux is added into a capacity balance equation heat item in a numerical weather forecast mode. According to the calculation module, the man-made heat flux is added into the capacity balance equation heat item in the numerical weather forecast mode, the problems that the simulation capability of the numerical weather forecast mode on the urban air temperature is poor and urban air temperature can be estimated in most situations can be effectively improved, so that the urban air temperature can be simulated more accurately by the numericalweather forecast mode.
Owner:CHINA ELECTRIC POWER RES INST +1
Method for monitoring pollutant in home decorationspace on line based on big data
InactiveCN106353453ALevel real-time monitoringImprove accuracyMaterial analysisBuilding densityEngineering
The invention discloses a method for monitoring pollutants in a home decorationspace on line based on big data. The method is based on big data, and a theoretical value of environmental pollutants is determined according to pollutant concentration data detected by all public detectors in an environmental area in which the home decoration space is located; an actual value of environmental pollutants is determined according to the theoretical value of environmentalpollutant concentration, altitude of the home decoration space and density of buildings on a contour plane on which the home decoration space is located; a threshold of pollutants in the home decoration space is determined according to the actual value of environmental pollutant concentration and the temperature and humidity of a geographical location of the home decoration space, and if indoor pollutant concentration is greater than the threshold of pollutants, it is determined that the pollutants exceed the standard. The threshold of pollutants in the invention fully considers factors such as environmental pollutant level, temperature and humidity of the geographical location of the home decoration space, and can be used as a standard which is used for judging whether the pollutants exceed the standard under a window-opened condition, such that the pollutant level of the home decoration space can be monitored in real time, the monitoring period is short, the operation is convenient and rapid to perform and the accuracy is high.
Owner:北京东泰富博新材料科技股份有限公司
Analysis method and device for man-made thermal temperature rise effect and storage medium
ActiveCN110309562ARealize scientific simulationDesign optimisation/simulationResourcesScientific simulationBuilding density
The invention discloses an analysis method and device for man-made thermal temperature rise effect and a storage medium. The analysis method comprises the steps: obtaining DMSP / OLS data and NDVI data,generating an HSI index, and constructing man-made thermal emission space data; coupling the man-made thermal emission spatial data with a WRF model, updating the average man-made thermal emission amount of different land types in the WRF model, calculating the emission amount difference between different man-made thermal emission conditions and unmanned heat emission, and representing the emission amount difference as a corresponding man-made thermal temperature rise effect; carrying out density segmentation processing on the man-made thermal temperature rise effect, analyzing the man-made thermal temperature rise effect by utilizing a local autoregression correlation algorithm to obtain corresponding space aggregation characteristics, and carrying out statistics on the man-made thermaltemperature rise effect intensities corresponding to different building type areas; and setting the building height and the building density as independent variables, and constructing a man-made thermal temperature rise effect calculation method by taking the man-made thermal temperature rise effect intensity as a dependent variable. According to the invention, the man-made thermal temperature rise effect can be quickly and accurately obtained, and the scientific simulation of the man-made thermal temperature rise effect is realized.
Owner:GUANGZHOU UNIVERSITY
3D Modeling Method of Architecture
The invention discloses a three-dimensional modeling method for buildings. The three-dimensional modeling method for the buildings comprises the following steps of generating a plurality of subareas according to an initial area, the number of buildings, building interval threshold values, the upper limit value of building density and the lowing limit value of the building density, generating a subarea floor number set according to the plot ratio threshold value, the area of the subareas and the area of the initial area, generating a first height set of the subareas, removing first height arrays which are in inconformity of height range conditions and corresponding floor number arrays out of the sets, and generating a three-dimensional model according to the subareas, the subarea floor number set and the first height set of the subareas. The three-dimensional modeling method for the buildings can overcome the defect that the overall design of an area entirely relies on manpower in the prior art, further avoids the risk that the design mismatches control conditions which have to be met and cannot be adopted due to neglects of certain factors of manual design, and can play a comprehensive assisting role on the design of building plans.
Owner:SHANGHAI MAPPING INST +7
Fingerprint positioning method and server
ActiveCN103440473BHigh precisionImprove applicabilityCharacter and pattern recognitionLocation information based servicePattern recognitionBuilding density
The invention discloses a fingerprint positioning method and server, which divides the positioning coverage area into several sub-areas in advance according to the building pattern, and establishes a fingerprint database according to the fingerprint information of the known position reference points of each sub-area under various traffic conditions. . In the actual positioning process, first determine the matching fingerprint database, then compare the current fingerprint information with the fingerprint information in the determined fingerprint database, select several reference points with the most similar fingerprint information, and perform weighted average on the positions of the selected reference points , as the current location of the terminal to complete the positioning. Since a rich fingerprint library is established according to the architectural pattern and human flow, and the matching fingerprint library is selected for comparison, the influence of building and human flow density on positioning is eliminated, the accuracy of fingerprint positioning is improved, and the environmental protection is improved. applicability.
Owner:COMBA TELECOM SYST CHINA LTD
A density board produced by using soybean protein glue and its preparation method
ActiveCN104742215BGreenBenzene-free and formaldehyde-freeFlat articlesDomestic articlesBuilding densitySander
The invention provides a medium density fiberboard produced by soybean protein adhesive and a preparation method and belongs to the technical field of building medium density fiberboards. A pipeline is adopted for applying the adhesive. The soybean protein adhesive is prepared from, by weight, 30 to 50 parts of soybean protein raw materials, 100 parts of water, 25 to 35 parts of modifiers, 10 parts of padding, 2 to 3 parts of thickening agent, 3 to 5 parts of anionic surfactant and 2 parts of corrosion remover. All the components of the adhesive are matched and mixed through an automatic adhesive mixing machine according to the proportion, the adhesive is directly sprayed into a discharging pipe of a thermal grinding machine through an automatic metering device, and the adhesive applying amount accounts for 8% to 12% of the weight of a finished product; the adhesive is injected into the thermal grinding machine through a metering pump and the use amount accounts for 1% to 2% of the weight of the finished product. An adhesive applying system is fully automatically monitored so as to guarantee that the adhesive can be applied quantitatively and evenly, the front face and the back face of each rough board are sanded through a sander at a time; the boards are checked, graded, stacked, packaged and stored in a warehouse. The medium density fiberboard produced by the soybean protein adhesive has the remarkable advantages of being environmental friendly and free of benzene and formaldehyde.
Owner:SHANDONG BAIER BUILDING MATERIAL CO LTD
Features
- R&D
- Intellectual Property
- Life Sciences
- Materials
- Tech Scout
Why Patsnap Eureka
- Unparalleled Data Quality
- Higher Quality Content
- 60% Fewer Hallucinations
Social media
Patsnap Eureka Blog
Learn More Browse by: Latest US Patents, China's latest patents, Technical Efficacy Thesaurus, Application Domain, Technology Topic, Popular Technical Reports.
© 2025 PatSnap. All rights reserved.Legal|Privacy policy|Modern Slavery Act Transparency Statement|Sitemap|About US| Contact US: help@patsnap.com
